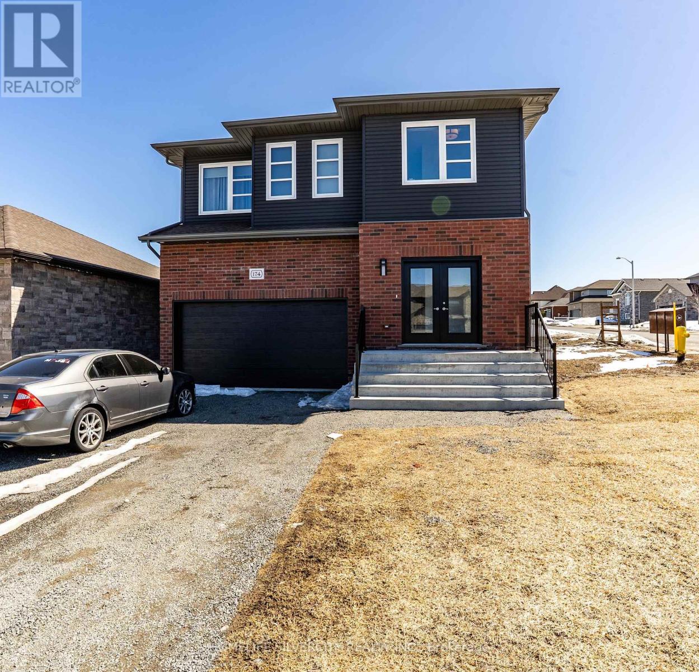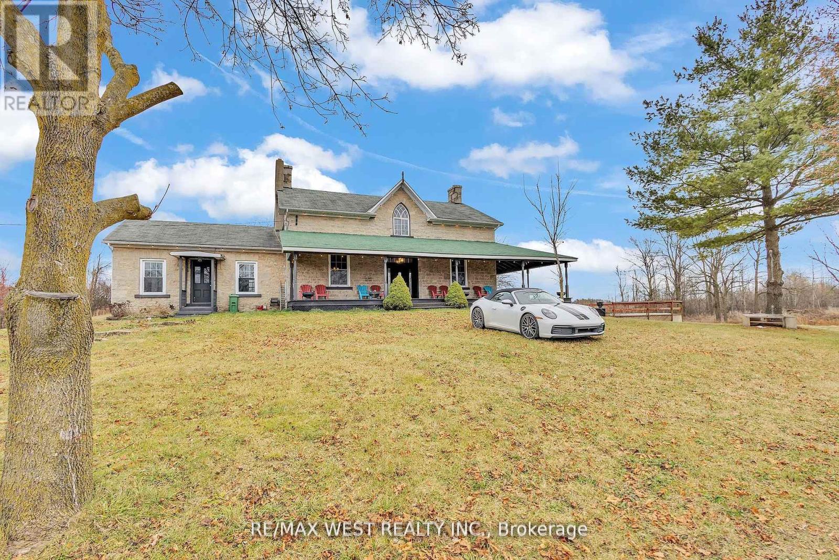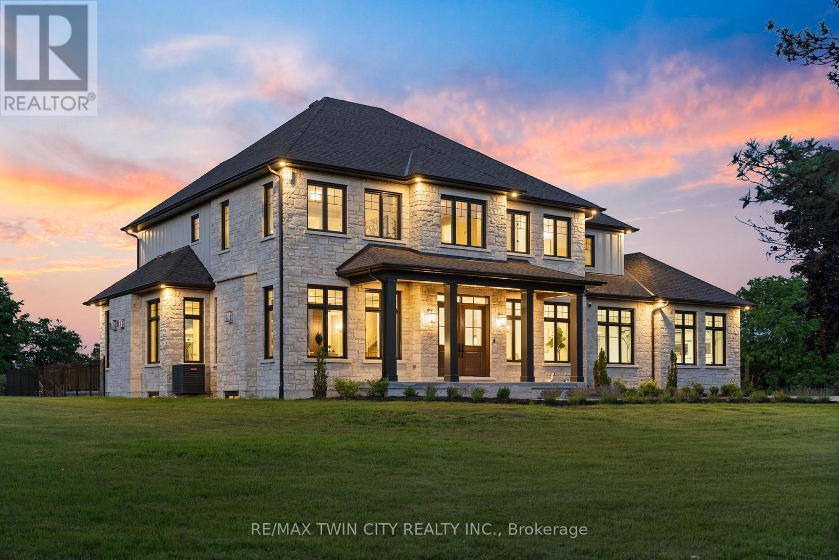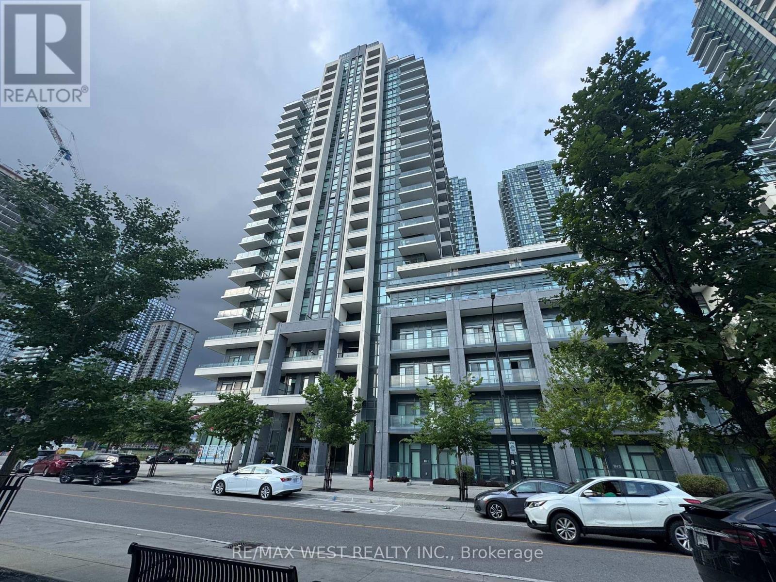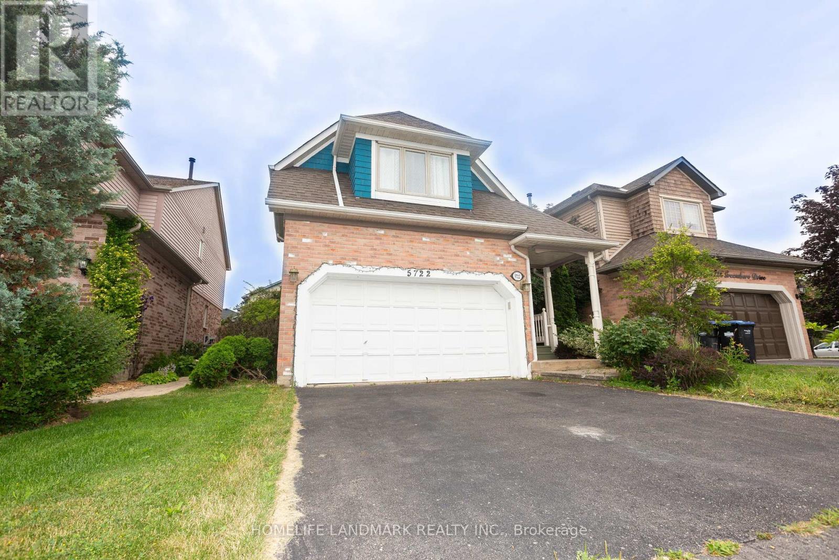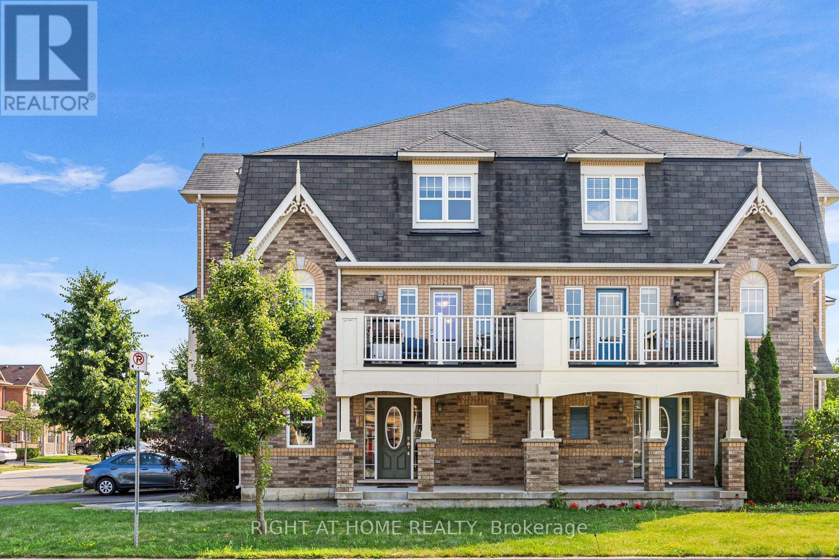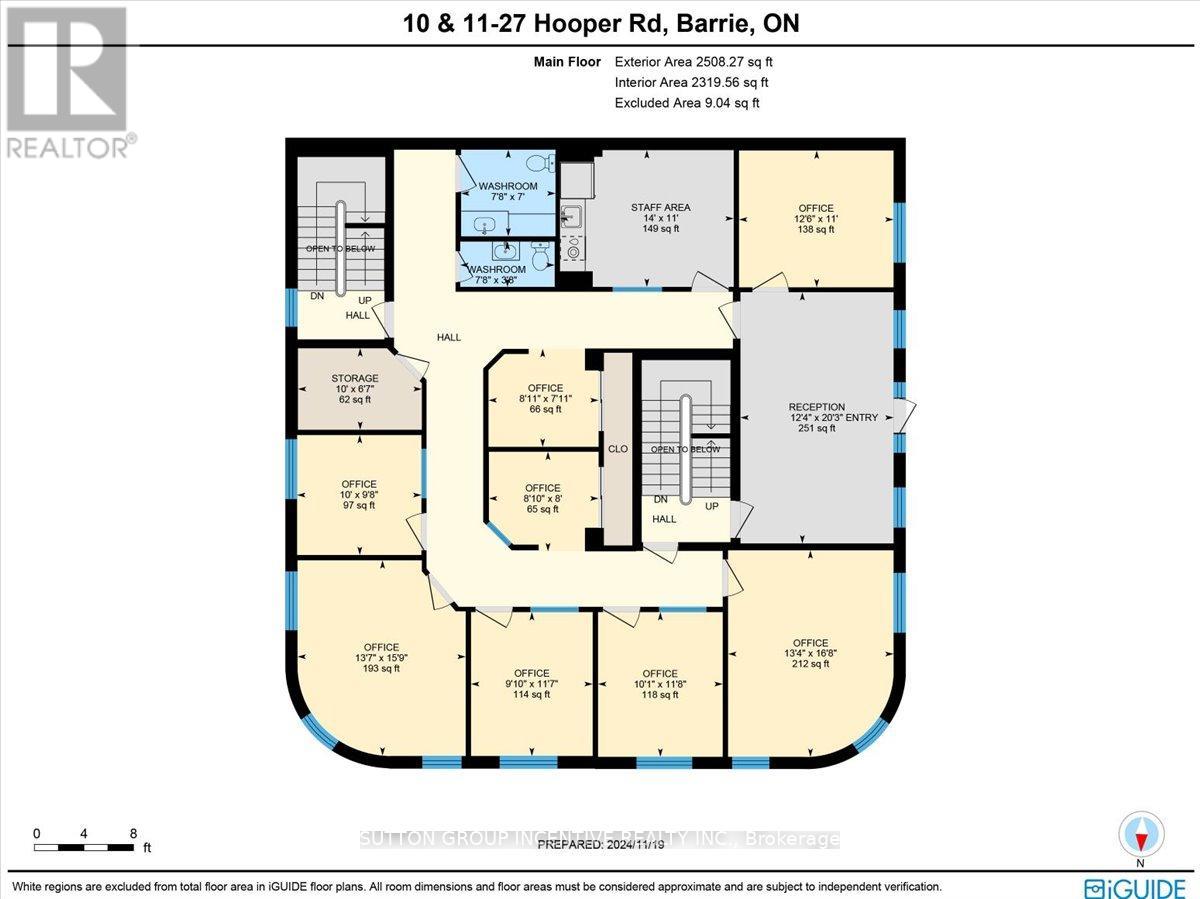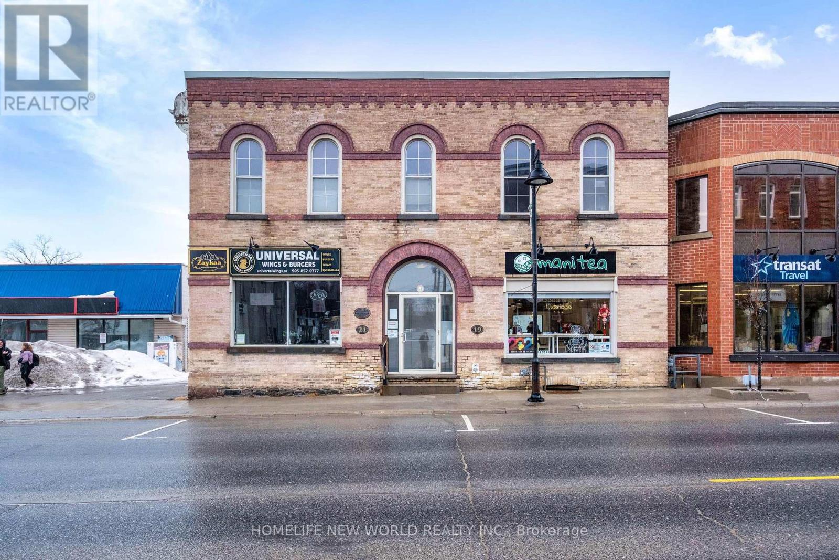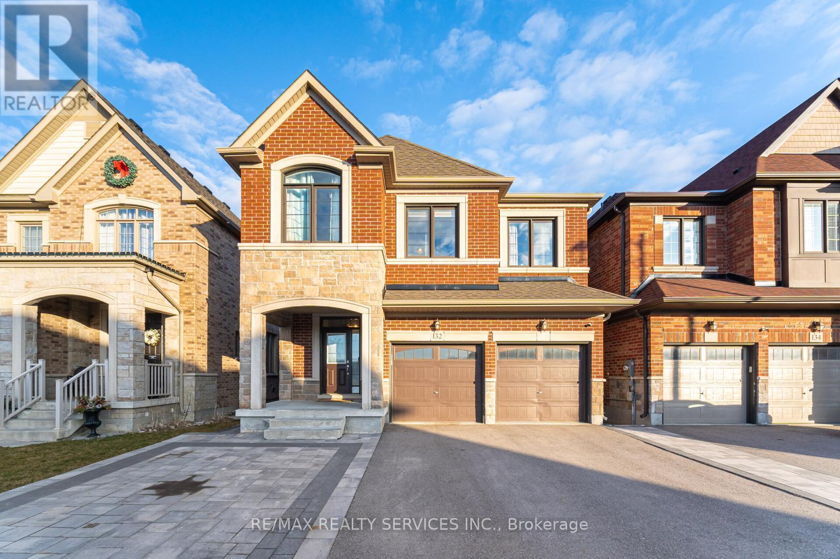86 Charleswood Circle
Brampton, Ontario
Simply Stunning 3+1 bedroom detached home in a quite and desirable location in fletcher's meadow in Brampton, All Brick home situated on a rare oversized pie shaped lot with a fully fenced yard. Freshly painted main and 2nd floors(june2025), carpet free laminate flooring on the second floor in 2024, Nice kitchen with backsplash. The fully finished basement with a separate side entrance, 1 Bedroom ,kitchen,3- piece bath, living space and laminate flooring throughout. The spacious backyard with no rear neighbours, is perfect for summer gatherings, and an extended driveway, It offer extra parking space. Close to shopping, community Centre, schools, parks and bus stops. A must see (id:35762)
RE/MAX Gold Realty Inc.
553 Pharo Point
Milton, Ontario
2 bed + 3 Wash on a kids friendly neighborhood with schools, parks, splash pads and trails. Open Concept 2nd Floor With W/O To Balcony From Living Room, Main Floor Den Can Be Used As An Office. Close To All Amenities, Shopping, Buses, Parks, walkable to Milton Sports Centre, Mattamy Cycling Centre (id:35762)
Cityscape Real Estate Ltd.
4018 - 82 Dalhousie Street
Toronto, Ontario
Experience urban living at the newly built studio unit in 199 Church Condos by Centre Court, located at the vibrant heart of downtown Toronto. This stunning residence boasts a breath taking unobstructed view, a stylish kitchen with stone countertops, laminate flooring, and floor- to -ceiling windows. Indulge in top-tier amenities such as a fitness center, roof top terrace, and 24-hour concierge services. Conveniently situated near Dundas Square, Eaton Center, St. Michael's Hospital, Ryerson University, TTC Yonge Subway line, as well as a variety of restaurants, cafes, and bars. Plus, enjoy the added bonus of Rogers Internet included.Experience urban living at its finest! (id:35762)
RE/MAX Millennium Real Estate
Ph12 - 297 College Street
Toronto, Ontario
Penthouse 2BR Corner Unit at The College Prime Downtown Location with 10' ceilings and floor-to-ceiling windows. Enjoy stunning north/east city views and two large balconies *2X 108Sf *(incl. CN Tower view). Spacious layout, modern grey decor, full-size closets in both bedrooms.Steps to TTC, U of T, Kensington Market, Chinatown, hospitals, College St restaurants & more.Amenities: 24-hr concierge, gym, theatre, BBQ terrace, T&T Supermarket in building.Live in the heart of downtown Toronto! (id:35762)
Homelife New World Realty Inc.
1464 - 135 Lower Sherbourne Street
Toronto, Ontario
Welcome to this stunning 2 Bed + Den condominium offering breathtaking views of the lake. Experience luxury living at its finest in the heart of the vibrant St. Lawrence Market. This beautifully designed unit is just steps away from top-tier restaurants, boutique shops, the waterfront, TTC, Rogers Centre, Scotiabank Arena, bike paths, the Financial District, the Distillery District, and Union Station. Enjoy an unmatched urban lifestyle with premium amenities, including a 24-hour concierge, infinity outdoor pool with rooftop cabanas, fully equipped gym, yoga studio, games room, and BBQ area. Come and explore Time & Space Condos by Pemberton Group-your next home awaits. (id:35762)
RE/MAX Realtron Yc Realty
174 Jeanine Street
Greater Sudbury, Ontario
Welcome TO 174 Jeanine Street. BIRKDALE Model by BELMAR BUILDERS 4 BEDROOM 3 washroom on 2nd Floor Offer The Perfect balance Of Space, FUNCTIONALITY, and Convinces, Driving Into the newly developed Redwood Sub Division Kids will Enjoy the Play Ground and Parents will enjoy the Convenience of being close to Schools, shopping and many nearby restaurants, schedule your Private showing today. (id:35762)
Homelife Silvercity Realty Inc.
D - 866 Phillip Street
Sarnia, Ontario
CALLING ALL CONTRACTORS, TRADESPEOPLE OR SMALL BUSINESSES LOOKING FOR EXTRA PRACTICAL STORAGE OR WORKSPACE SOLUTIONS? THIS IS THE PERFECT VERSATILE INDUSTRIAL SPACE TO ACCOMMODATE! MOVE INTO THIS APPROX. 1,300 SQ FT UNIT WITH DURABLE CONCRETE FLOORING, MAKING IT PERFECT FOR HEAVY EQUIPMENT OR CUSTOM PROJECTS & OFFERS THE CONVENIENCE OF A (10 X 10) OVERHEAD DOOR ACCESS AT GRADE LEVEL, AS WELL AS A SEPARATE MAN DOOR INTO UNIT ALLOWS FOR EFFICIENT LOADING & UNLOADING. IDEAL FOR A WIDE RANGE OF USES WITH LI-1 ZONING INCLUDING: MACHINERY STORAGE, CONSTRUCTION MATERIAL STORAGE, WORKSHOPS, LIGHT MANUFACTURING, WELDING PROJECTS, OR EVEN VEHICLE MAINTENANCE & REPAIRS. HIGH 16 FT CEILINGS (14 TO RAFTERS) ARE A KEY ASSET FOR THOSE DOING FABRICATION TO SUIT YOUR NEEDS!GENEROUS ON SITE PARKING & EASY ACCESS TO THE CHEMICAL VALLEY, BLUEWATER BRIDGE CROSSING (US BORDER) & MAJOR HIGHWAYS LOCATED IN A KEY INDUSTRIAL DISTRICT IN THE CITY. LEASE PRICE IS PER MONTH + HST + HYDRO.WATER & TMI IS INCLUDED. (id:35762)
RE/MAX Metropolis Realty
194 Solomon Crescent
Hamilton, Ontario
Stunning 3-Bedroom Main Floor Bungalow for Rent Prime Location on Hamilton Mountain Welcome to this beautifully maintained and spacious 3-bedroom bungalow located on the highly sought-after Hamilton Mountain! Perfectly designed for comfort and convenience, this charming home is ideal for families, professionals, or anyone seeking a peaceful yet accessible living space.Key Features:3 Generously Sized Bedrooms: Bright, airy, and offering plenty of closet space for all your storage needs.1 Full Bathroom, clean, functional layout. Ample Kitchen, chefs dream with tons of counter space and storage perfect for preparing family meals or hosting guests.Separate Dining Room: A wonderful space for dining, creating the perfect atmosphere for entertaining.Spacious Living Room: Enjoy plenty of natural light in this inviting space, ideal for relaxation or family time.2 Parking Spaces: No need to worry about parking this home offers two private spaces right at your doorstep.Prime Location: Nestled in a vibrant and family-friendly neighborhood, this bungalow is just steps away from everything you need. Public transportation, schools, churches, and shopping centers are all within easy reach, making daily errands a breeze. Whether you're commuting or enjoying a stroll, everything is right at your fingertips.This home offers unbeatable value and a location that is second to none. Don't miss your chance to call this gem your new home schedule a viewing today! Tenants to pay 50% of utilities. (id:35762)
Sutton Group Realty Systems Inc.
1802 Regional Rd 97 Road
Cambridge, Ontario
This stunning home is nestled on 170 acres with substantial income potential! The residence features 10-ft ceilings on the main floor, 9-ft ceilings on the second floor, a charming sunroom, and original trim work throughout. With 4 bedrooms, 2 bathrooms, a country kitchen, pine plank flooring, soaring ceilings, and a second family room addition, this historic stone home is both elegant and functional. The property is A1-zoned and boasts impressive equestrian facilities, including hay storage, more than 100 paddocks, multiple horse pastures, and a private trail. Additional features include four sources of leased income, future commercial development potential, and the possibility of commercial truck parking. Located just minutes from Hwy 401, Flamborough, and Cambridge, this one-of-a-kind estate is perfect for hobbyists, equestrian enthusiasts, or farm lovers. A rare gem that must be seen to be truly appreciated! Potential Annual Revenue: $151,400/year (id:35762)
RE/MAX West Realty Inc.
30 Highway 2
Brant, Ontario
Presenting a once in a lifetime property. Welcome home to the iconic Falkland Springs Estate at 30 Brant County Highway 2, Brant. A generational retreat on over 10 acres of scenic countryside. Custom built in 2024, this elegant showpiece is perched atop a breathtaking landscapea legacy property offering unmatched privacy and grandeur. Equipped with outbuildings and ponds, start the tour through a gated entry that leads up a winding and fenced road. Commanding a staggering 7472 sq ft en masse, with nearly 2000 sq ft in the oversized 4 car garage and 7100 sq ft of which is masterfully crafted finished living space. The home radiates timeless sophistication. Find 6 bedrooms and 6 bathrooms including a separately accessed and full in law suite and full kitchen. Enter the home into a bright and inviting foyer. To the left, a richly appointed office with custom built-ins and a gas fireplace sets a refined tone. On the right, an elegant dining room showcases intricate ceiling details, ideal for formal gatherings. The heart of the home is the open-concept kitchen and living room. Coffered ceilings and a cozy gas fireplace create warmth, with sight-lines of private resort-style backyardcomplete with an outdoor kitchen, covered patio, gas fireplace, and heated saltwater pool. The chefs kitchen outfitted with high end, built-in appliances. It seamlessly blends functionality with luxury with an abundance of custom cabinetry and ample counter space. Upstairs enjoy a coffee bar leading into the primary suite with walk through closet, a stunning en suite and a balcony overlooking the pool and mature trees. The bright basement is home to the secondary suite but is still versatile and has room for the whole family! Enjoy an additional rec room, a sauna with plenty of seating and a dedicated theatre room. This home has it all! For the hobbyist the larger of the outbuildings was once a hatchery is 5387 sq ft. For the discerning buyer; dont wait, begin your legacy today. (id:35762)
RE/MAX Twin City Realty Inc.
1710 - 90 Park Lawn Road
Toronto, Ontario
This stunning 2-bedroom, 2-bathroom condo is located in the highly sought-after South Beach Condos in the upscale Mimico neighborhood of Park Lawn & Lakeshore overlooking the beauty of Lake Ontario and the dazzling Toronto skyline. Enjoy 9-foot ceilings, top-of-the-line stainless steel appliances, a spacious open-concept layout, and a breathtaking lake view. The primary bedroom features a private 3-piece ensuite. Included with the unit are 1 parking space and a storage locker. Residents have access to 5-star amenities including a 24-hour concierge, indoor pool, state-of-the-art gym, and more. Live steps from parks, waterfront trails, shops, cafes, and top-rated dining. Conveniently close to schools, with quick access to the Gardiner Expressway, QEW, Hwy 427, the airport, and downtown Toronto. (id:35762)
RE/MAX Realty Services Inc.
49 Biddens Square
Brampton, Ontario
Welcome to Well Maintained Appr.2000 Sq Feet, Semi Detached 4+1 Bedroom with 4 Washroom, Spacious Master Bedroom, walk in Closet with Organizer, California shutters, Highly Desirable Bram East, Comes With Fully Finished Legal Basement As Second Dwelling With Separate Entrance by the Builder. Two Separate Laundry Making It Functional. Open Concept On The Main Floor With Upgraded Kitchen with granite counter top and back splash. Separate Living, Dining, Family Room. Carpet-free Home With Upgraded Wood Flooring Ensures Easy Maintenance. Beautiful Oak Staircase with Iron Pickets, Pot Lights, No Walkway In front, Extended Driveway for Extra Parking. Professionally installed Interlocking Stone Work On the Back Yard With Garden Shed. Freshly Painted Whole House, One year Old Furnace, Do not Miss To See It. Minutes From All Conveniences, Castlemore Community Centre, Costco, Schools, Park, Shopping, Groceries, Restaurants, 427 And 407, Woodbridge city. (id:35762)
RE/MAX Gold Realty Inc.
52 Village Court
Brampton, Ontario
Welcome To This 3 Bed Generous Sized Condo Townhouse Located In Sought-After Peel Village Neighborhood. Great Opportunity For First-Time Buyers Or Investors!! Main Floor Open-Concept & Functional Layout! Featuring Tile Foyer, Lovely Staircase, vinyl Floors, & Spacious Bedrooms W/Large Closets. Bright Kitchen W/Window & Appliances. Sun-Filled Combined Living & Dining Room W/ W/Out To Backyard. Fully Fenced Large Backyard Perfect For Entertaining And Relaxing. Close To Public Transportation, Hwys, Shopping, Parks, Recreation Facility, & Walking Distance To Schools. Maintenance Work Done Regularly. Enjoy the convenience of 2-car parking Lovely Place To Call Home! (id:35762)
RE/MAX Millennium Real Estate
1203 - 8 Ann Street
Mississauga, Ontario
Stunning South Facing 2 Bedroom, 2 Bath Unit At Nola With Fabulous Views Of Lake Ontario & Marina. 10 Foot Ceilings. Steps To Port Credit Village, Go Transit, Shopping, And Restaurants. This New Boutique Condo Building Rises 15 Storeys Over Lake Ontario In A Courtyard Garden Setting & Embodies A Modern Style That Is Both Unique & Iconic. Don't Miss This Amazing Opportunity To Live In Luxury! (id:35762)
Royal LePage Real Estate Services Ltd.
1803 - 4065 Brickstone Mews
Mississauga, Ontario
Welcome to This Exceptional One-Bedroom Plus Den Condo, Ideally Located in the Vibrant Downtown Core of Mississauga. This Stylish and Modern Unit Offers a Spacious Open-Concept Living Area, Featuring Sleek Hardwood Flooring Throughout the Living Room and Den, Creating a Warm and Inviting Atmosphere. The Kitchen Is a Chefs Dream, Complete With Elegant Granite Countertops, Extended Cabinetry, and Ample Storage Space, Making Meal Preparation Both Functional and Enjoyable. The Condos Prime Location Puts You Within Walking Distance to All the Amenities You Could Need, Including Square One Shopping Mall, Sheridan College, Go Transit Station, YMCA, an Array of Restaurants, Theaters, and Grocery Stores Perfect For Those Seeking Convenience and a Dynamic Urban Lifestyle. Families Will Also Appreciate the Proximity to T.L. Kennedy Secondary School, Making This an Ideal Location for Those With Children. Whether You're Looking for a Bustling Urban Lifestyle or a Peaceful Retreat With Easy Access to Everything, This Condo Truly Has It All. Don't Miss Out on This Incredible Opportunity to Own in One of the Most Sought-After Areas in Mississauga! Building Amenities Include: Gym, Movie Theater, Guest Suites, BBQ Area, Party Room & More! (id:35762)
RE/MAX Real Estate Centre Inc.
1606 - 4085 Parkside Village Drive
Mississauga, Ontario
Welcome to this bright and spacious 2-bedroom, 2-bathroom condo located in the highly desirable Block Nine in the heart of Mississauga. This open-concept unit features sleek laminate flooring throughout and a neutral color palette that suits any style. The kitchen is equipped with built-in stainless steel appliances, granite countertops, a stylish backsplash, and a water filtration system. The living and dining area flow seamlessly, creating an ideal space for both relaxing and entertaining!The primary bedroom includes a private 4-piece ensuite and a direct walk-out to the balcony. The second bedroom is generously sized and fully enclosed with a standard swing door, offering privacy thats perfect for guests, a roommate, or a home office. *Comes with Parking and Locker space**Located just steps from Square One Shopping Centre, Sheridan College, Celebration Square, the YMCA, Central Library, City Hall, and the Living Arts Centre. Enjoy easy access to public transit, including the new Route 126 direct bus to UTM, as well as Highways 401 and 403. Surrounded by restaurants, shops, and entertainment, everything you need is right at your doorstep. **Useful building amenities includes: fitness centre, yoga studio, theatre room, party and games rooms, a rooftop garden, children's play area, library, guest suites, and 24-hour concierge service. (id:35762)
RE/MAX West Realty Inc.
7 Barnyard Trail
Barrie, Ontario
Welcome to this rare gem in South Barrie! Set on the deepest ravine lot in the community, this premium fully loaded 2476 sq ft home backs onto a serene park and blends luxury with functionality. Featuring a full brick exterior, 9-ft ceilings, marble tile flooring, premium hardwood, and custom blinds throughout. The designer kitchen boasts SS appliances, a marble island, and flows into the great room perfect for entertaining. A main floor office adds flexibility. Upstairs offers 4spacious bedrooms, laundry, and bonus storage. The primary suite includes dual walk-in closets. With potential for a separate entrance, it's ideal for multi-generational living. Minutes to South Barrie GO, Costco, top schools, and parks. Includes Tarion Warranty. A rare ravine-view home with top-tier upgrades in one of Barries most desirable areas. (id:35762)
Homelife G1 Realty Inc.
105 Lahore Crescent
Markham, Ontario
Welcome To This Beautifully Maintained, Sun-Filled Link-Detached Home Situated In The Sought-After Markham And Steeles Community. This Charming Residence Offers An Open-Concept Layout With 9 Ft. Ceilings On The Main Floor And Features Elegant Hardwood Flooring In The Living And Dining Areas. Enjoy Cooking In The Modern Kitchen, Complete With Stainless Steel Appliances, A Stylish Backsplash, And Ample Cabinetry For All Your storage Needs. The Home Boasts Double Front Doors For Added Curb Appeal And Convenience. The Spacious Primary Bedroom Features A Luxurious 5-Piece Ensuite Bathroom And Has Been Freshly Painted Throughout, Making This Home Move-In Ready. Perfectly Located Close To Schools, Parks, Shopping, And Transit - This Is A Rare Opportunity You Don't Want To Miss! Finished Basement Kitchen, One Bedroom, Full Washroom And Seperate Entrance (id:35762)
Homelife/future Realty Inc.
721 - 33 Clegg Road
Markham, Ontario
Luxury Condo in Markham, 9 Ft. Ceiling, Walking Distance To Restaurants, Civic Centre, Viva Bus, Shopping Plaza, Mins To Hwy 407 & 404, Luxury Amenities Incl: Gym, Indoor Pool, Basketball, Party/Meeting Room, Guest Room, etc. 24 Hrs Concierge, 1 Parking & 1 Locker Included. (id:35762)
Bay Street Group Inc.
206 Adele Crescent
Oshawa, Ontario
Rare corner-lot gem in mature Oshawa Neighbourhood-move -in Ready! BEAUTIFULLY MAINTAINED 3 BEDROOM home on a spacious corner lot approximately 2100 Square feet living space. Ideal for families or first -time buyers, the bright living and dining opens to a private deck that is perfect for summer BBQ'S. Kitchen with sunshine-filled dinette, and a converted garage creating a hage family room ideal office, play or relaxation.The rec room in the finished basement features a gas fireplace, making it the perfect cozy retreat. The primary Bed Room includes his & hers closets. Nestled close to parks, schools, oshawa Civic Centre & shopping, this home combines serene suburban Living with everyday coverience. This move in ready gem won't last; book you showingtoday. (id:35762)
Century 21 Percy Fulton Ltd.
607 - 2369 Danforth Avenue E
Toronto, Ontario
Welcome to The Danny A Newly Constructed Boutique Condo in the Heart of the Danforth, Experience modern urban living in this beautifully designed condo, ideally situated in one of Torontos most vibrant and sought-after neighbourhoods. Located just steps from the Danforth subway line, this stylish residence is surrounded by trendy shops, acclaimed restaurants, lush parks, and all the charm the Danforth has to offer.Thoughtfully laid out with no wasted space, this bright and functional unit offers a spacious living area and kitchen perfectly suited for convertible, space-saving furniture that adapts to your lifestyle. Whether you need a home office, dining space, or guest area, this versatile layout makes it easy to live, work, and entertain in comfort.Enjoy the convenience of in-suite laundry and access to impressive building amenities, including a concierge, fitness centre, party room, visitor parking, and more. (id:35762)
Sutton Group Old Mill Realty Inc.
10 Lively Way
Whitby, Ontario
Very bright and spacious 4 bedroom home with 5 washrooms. Large living room, Quartz counter top, bedroom 4 is on main level with 3 piece washroom, separate entrance to bedroom 4. Large deck with great view. Steps to public transit , shopping. Close to 401. Pictures were taken before tenant took possession. (id:35762)
Century 21 Innovative Realty Inc.
6 Tait Crescent
Clarington, Ontario
Fantastic almost like new 4 beds 4 washroom house for rent in Clarington, Mins to 401, grocery, plazas, doctors, pharmacy, prestigious new community with school, parks, etc. Ready to move in from the 2nd of August, very well maintained, neat and clean. Tenant pays utilities : Hydro, Water, Gas. Need AAA tenant with job, good credit, references, etc. (id:35762)
Century 21 Titans Realty Inc.
1064 Thompson Drive
Oshawa, Ontario
Welcome to 1064 Thompson Dr - a quality-built Minto upgraded 2006 sq ft freehold town house, only 1 year new with no maintenance fees! Enjoy clear views with no house in front. Features afunctional open-concept layout, upgraded finishes, and a finished basement by the builder. Modern kitchen with stainless steel appliances and walkout to backyard. 3 spacious bedrooms including a primary with ensuite and walk-in closet. Direct garage access from inside the home. Close to Hwy 407, Durham College, parks, schools, and more! (id:35762)
RE/MAX Experts
RE/MAX Realtron Realty Inc.
3010 - 39 Roehampton Avenue
Toronto, Ontario
Urban living at its finest in this stunning 1-bedroom plus den unit at 39 Roehampton Avenue, perfectly situated in the vibrant Yonge and Eglinton neighborhood. This modern, open-layout residence features a spacious bedroom, a separate den with sleek glass doors (ideal as a home office or guest room), and two full bathrooms. The contemporary kitchen boasts high-end finishes, seamlessly flowing into the bright living area, perfect for entertaining or relaxing. Located in the heart of Midtown Toronto, this condo offers unparalleled convenience with a Walk Score of 98. Steps away from Eglinton Subway Station,, as well as bus routes. Enjoy the best of city life with nearby restaurants, the Yonge Eglinton Centre for shopping and movies, and the Northern District Public Library. Top-rated schools and lush parks like Sherwood Park add to the appeal of this dynamic, family-friendly area. Building amenities elevate your lifestyle with a state-of-the-art gym, 24-hour concierge, indoor pool, and more. (id:35762)
Right At Home Realty
1701 - 81 Wellesley Street E
Toronto, Ontario
Situated atop a 28-storey tower with great views of Church-Wellesley Village and the city skyline, this luxury condo offers two spacious bedrooms and two contemporary bathrooms including one parking and one locker. The kitchen is fitted with high-end built-in appliances, while each fully tiled bathroom features a wall-mounted toilet. You'll also enjoy two large balconies and unbeatable convenience just a three-minute walk to the subway and a ten-minute stroll to the University of Toronto. (id:35762)
Jdl Realty Inc.
212 - 10 Delisle Avenue
Toronto, Ontario
Carrie Bradshaw approved! Elegant and oh so stylish suite at the highly coveted 'St.Clair'. Dreamy forever views overlooking the historic church steeple and lush gardens of Calvin Presbyterian, you will hear birds singing and forget you are in the heart of midtown. 817 square feet of sun-drenched space with 9 ft ceilings, western exposure and hardwood throughout. Large, serene primary suite with 4 pc ensuite and walk-in closet. A true den with French doors and a large closet offers flexibility and can, according to your needs, easily be used as a second bedroom, tv room or office. The updated kitchen is super chef friendly featuring granite countertops, modern appliances and a fab peninsula perfect for hosting pals with a glass of wine while you cook (or while you order takeout!) A full second bathroom for guests makes hosting easy. You will be in the very heart of it all - incredible shopping, restaurants, parks and the subway is a mere stone's throw away. Every convenience is right at your doorstep. Parking & Locker included. Walk to Summerhill Market, Yorkville & The Beltline with wooded trails. Luxury building with wonderful amenities include 24 Hr Concierge, Fitness & Party Room and residents courtyard with expansive lawn and manicured gardens. Pet loving building your furry family members will adore. This chic home is an absolute gem in an exceptionally tasteful and beautifully maintained building. (id:35762)
Royal LePage Estate Realty
2308 - 5180 Yonge Street
Toronto, Ontario
Client Remarks1 Bedroom + Den located in the centre of the North York, Den is Large Enough For Second Bedroom. open concept kitchen, close to all restaurant, supermarket, subway station, the unit come with one Parking, Brand New Amenities Include Outdoor Terrace, Party Room With Dining Room & Kitchen, Billiards, Gaming Lounge, Fitness Centre, Yoga Studio, Movie Theatre, Zen Spa, 24/Hr Concierge, Walk-In Closet, Etc. A Must See Unit!! (id:35762)
Avion Realty Inc.
805 - 770 Bay Street
Toronto, Ontario
Prime Location on Bay/College, 1 Bedroom + Den, separate room, 9 Foot Ceiling, Large Balcony, Practical Layout, close to U of T, Hospitals, Eaton Centre, 24 Hrs. Concierge, New Interior wall painting 4/2025, ( New Desk top Stove, Built-in Dishwasher, Washer & Dryer 6/2025), One Locker included, Bright, Cleaned, 24 Hrs. Concierge. (id:35762)
Century 21 King's Quay Real Estate Inc.
39 Spiers Road
Erin, Ontario
Brand New in 2770 Sq. Ft Detached Home-Never Lived In! This modern and spacious home by Lakeview features a grand double-door entrance, 9-ft ceilings, and upgraded 8-ft tall doors. The main floor offers a large great room connected to the dining and breakfast areas, Walkout to a private backyard from the breakfast area, stylish kitchen with granite countertops and ample cabinetry. Second Floor Features: Four generously sized bedrooms filled with natural sunlight. Three full bathrooms, including a luxurious Ensuite in the master bedroom. The master bedroom also offers a walk-in closet and a modern Ensuite bath. A bonus loft space can serve as an extra bedroom with its own washroom and walk-in closet. Additional features includes Side entrance, upgraded basement windows (36"x24") for natural light, pot lights in shower, and a 200-amp electrical service. A must-see home with modern upgrades-schedule a visit today. (id:35762)
Homelife Silvercity Realty Inc.
4-5 - 123 James Street N
Hamilton, Ontario
Indulge in the Art of Chocolate !! Up for SALE is Chocolat on James, the Chocolate Store running successfully for over 10 years. With a loyal customer base and a reputation for excellence, Chocolat on James stands as a testament to the sweet success of combining quality, community, and craftsmanship.Nestled in the heart of Hamilton, on the trendy James St N, this is a Haven for Chocolate Lovers seeking handcrafted delights made with passion and precision. This boutique store offers an exquisite selection of artisanal chocolates, from velvety truffles, variety of fudges, to rich, dark bars infused with unique flavors, and customized packages, platters & baskets. Monthly Sales range between $40 - 45k. Net Monthly Profit around $25k. Tons of potential to grow by expanding this business into other cities and exploring the Franchise option.Over $225k worth of Equipment and Supplies included.Seller is willing to train the new Buyer for the 1st couple of weeks during the transition.Business name, Website, Domain, Facebook & Instagram (with 14k followers) pages included in the price.1 Parking included with the Lease. (id:35762)
Keller Williams Edge Realty
147 Longboat Run W
Brantford, Ontario
Fantastic Opportunity To Lease A Home, 4Bed, 4 Bath Detached In The Heart Of Brantford. This Sun Filled 2 Storey Home, Offers Approx. 2500 Sq. Ft Of Open Concept Living, With Double Door Entrance, Sep Living / Family Rooms, Breakfast Kitchen, 4 Spacious Bedrooms With Attached Ensuites. Stainless Steel Appliances To Be Installed By Landlord. Major Highways & Public Transit. Close To Excellent Schools, Parks, Trails &Shopping. (id:35762)
Homelife/miracle Realty Ltd
73 Yarrow Road
Toronto, Ontario
In the highly sought-after Keelesdale Eglinton West neighbourhood, 73 Yarrow Rd presents a compelling opportunity for investors, builders, or value-driven buyers. This detached brick home sits among streets rapidly transforming through top-to-bottom renovations making this a smart acquisition for those ready to roll up their sleeves.The home offers a well-proportioned layout with three bedrooms, hardwood flooring throughout the main and upper levels, and generously sized principal rooms. Pot lights provide modern lighting across the open living, dining, and kitchen areas. The kitchen features ceramic tile flooring, a stainless steel refrigerator, hood fan, and wine cooler, and a white electric stove providing a functional base for a stylish redesign. Additional features include an existing 100 Amp breaker panel, a digital thermostat, smart keypad entry, and brand-new front-loading LG washer and dryer. The finished basement offers a 2-piece bathroom, two rooms, cold room, and storage room. While it is not currently a legal apartment, it presents strong potential for future use if permits allow. Buyers are advised to conduct their own due diligence regarding zoning and approvals for basement conversion. Outside, the home includes a detached garage, backyard storage shed, a small rear patio, and parking for two vehicles via a mutual driveway. The property is being sold as is, making it a blank canvas for savvy investors and renovators. The area is full of future potential, making it a smart choice for buyers or investors. It's just a short walk to the soon-to-open Eglinton Crosstown LRT, major TTC bus routes, and the Eglinton subway. Daily conveniences like grocery stores, restaurants, schools, and parks are all nearby adding lasting appeal for future homeowners or tenants. (id:35762)
Exp Realty
15101 Danby Road
Halton Hills, Ontario
WELCOME TO THIS 4+1 BEDROOMS AND 5 WASHROOMS .SHOWSTOPPER THAT OFFERS THE PERFECT BLEND OF LUXURY,FUNCTIONALITY AND STYLE .FEATURING EXCEPTIONAL curb side appeal, this home boasts elegant designer finishes including wainscoting ,crown moulding and hardwood flooring throughout. The open concept layout is ideal for modern living and entertaining ,highlighted by a spacious family room with custom built entertainment unit and undermount lighting. the chef-inspired kitchen flows seamlessly into the mail living areas, perfect for gathering of any size. Step outside to your private backyard oasis featuring a 14*28 saltwater in ground pool with a tranquil waterfall, flagstone patio , and a double gate access-truly a resort style retreat. Located in a sought after neighbourhood this home design high end designs with everyday comfort, making it ideal for families and entertainers alike. Don't miss this opportunity to call this extraordinary property your home. (id:35762)
Ipro Realty Ltd.
5722 Greensboro Drive
Mississauga, Ontario
Affordable detached house in high demand area in Mississauga. 25 minutes walk to John Fraser Secondary School. less than 10 minutes walk to Thomas Middle School. Less than 10 minutes drive to Credit Valley Hospital and 403 highway. Four bedrooms and four wash rooms, plus finished full basement with an open concept for entertainment. Newly finished hardwood floor for second floor bedrooms. High efficiency furnance and high-end air conditioner. Landscaped backyard garden with vegetable beds and flower beds for garden lovers. (id:35762)
Homelife Landmark Realty Inc.
28 Montcalm Avenue
Toronto, Ontario
Gorgeous Detached 3 Bedroom Home available for Lease.Ideally located within close proximity to all important amenities.Don't Miss this Opportunity....!!!! (id:35762)
Century 21 People's Choice Realty Inc.
1272 Anthonia Trail
Oakville, Ontario
Welcome to 1272 Anthonia Trail, a brand new end-unit townhome set in one of Oakville's newest family-friendly neighbourhoods. Thoughtfully designed and flooded with natural light, this southeast-facing home enjoys the rare advantage of three full exposures, thanks to its end-unit placement and oversized windows throughout. With 3,296 sq ft of finished living space, there's plenty of room to live, grow, and entertain. The main floor features a bright, open-concept layout that balances flow and function, ideal for busy mornings, casual evenings, or hosting friends with ease. Clean lines, neutral tones, and elevated finishes give the home a calm, modern feel from the moment you walk in. Upstairs, four generously sized bedrooms include a serene primary suite with a walk-in closet and an ensuite featuring a soaking tub and glass-enclosed shower. The real surprise is the third-storey loft, a rare and flexible space with its own bedroom, full bath, and private balcony. Its the perfect retreat for in-laws, teens, guests, or a quiet workspace tucked away from the rest of the home. Outside, a classic brick exterior adds timeless curb appeal, while the corner lot placement brings in exceptional light and privacy. From top to bottom, every inch of this home feels intentional designed for real life, with style and space to match. (id:35762)
Keller Williams Real Estate Associates-Bradica Group
208 Glen Oak Drive
Oakville, Ontario
View Virtual Tour+Online Brochure +Floor Plan Attached**True Muskoka in the City**This captivating Totally Upgraded Top to Bottom 3+1 Br, 3 Washroom Rare Raised Bungalow has Approx. 2600 sft of live space & sprawls almost 1/4th of an Acre backing onto Water Flowing Creek that flows into Lake Ontario, Mature Trees in a Private Backyard on a very quiet street where tranquility finds its home, Beside Park & Walkways.....Short Walk to Lake & among the most posh neighborhoods in South Oakville, Ranked Most Expensive City in Canada! This True Gem is Rare to Find, Steps to the Lake is on a 70 ft wide lot, Huge Modern Open Concept Liv/Din Rm w/Picture Windows w/gorgeous Private View, Gourmet Kitchen w/Centre Island, Quartz Counters, Quartz Backsplash, Master Br w/Ensuite Wr & W/I Closet,2+1 Other Spacious Bedrooms, Walk Down to a completely renovated basement includes a large recreation room, extra bedroom/Gym/Home Theatre Rm, updated bathroom, wet bar, laundry, the Huge Private Backyard embraces comes with Gazebo & Potential for Hot Tub, Fire Pit, Gas B.B.Q Line & even a Hammock to relax in a Forest Like Setting offering the perfect backdrop for serene evenings. Upgrades Galore!!! Over $300,000 spent on Quality Upgrades from Top to Bottom. New Furnace & A/C, New Tankless Water Tank, New Flooring throughout, New Very Rare Extra Large Sit Down Porch, New Doors & New Triple Glazed Windows*****POTENTIAL to build additional 2nd Storey of approx. 1500 sqft so Total Living Space will become over 4000 sft & Circular Driveway w/Double Car Garage******* Located on a very quiet tree-lined street /no throughway on this road as it ends on Greenspace with beautiful walkways, Steps to Among Most prestigious schools in Canada, High End YMCA & Trafalgar Community Olympic size Pool, Close to Downtown Lakeshore & Historic Kerr Village Entertainment, QEW &G.O Station. "New WALMART opening very close on Rebecca St. This year." "ONE OF THE MOST PRESTIGIOUS STREETS IN OAKVILLE" (id:35762)
Executive Homes Realty Inc.
369 Wilson Drive
Milton, Ontario
THIS. FEELS. LIKE. HOME! EXTENSIVELY RENOVATED 3-Bedroom BACKSPLIT - Shows LIKE A MODEL HOME and is located on a MASSIVE 55' x 117' LOT! This beautiful home is incredibly maintained and updated. It features a lovely OPEN CONCEPT floor plan that maximizes every square inch and feels so SPACIOUS, SUNNY and BRIGHT with multiple skylights. The living room has a cozy gas fireplace and massive bay window overlooking the tree-lined street. The RENO'D WHITE EAT-IN KITCHEN offers SS appliances (BI wall oven and cooktop), separate island w/ seating, cambria quartz counters, tile backsplash, pantry and coffee bar w/ storage. The open concept dining space overlooks the kitchen and living room and can easily accommodate a large table for family and friends. Upstairs, there are 3 spacious bedrooms, an updated 3-pc bathroom w/ large glass WI shower and in-floor heating. The 183SF sunroom addition features convenient garage access and a SIDE ENTRANCE with DIRECT ACCESS into the home. The FULLY FINISHED BASEMENT has massive above-grade windows, a 2nd gas fireplace in the large rec room, 2-pc reno'd bathroom w/ heated floors and spacious, sunny laundry room. There is a 667SF crawl space for added clean, dry storage. The huge lot offers low-maintenance perennial gardens w/ automatic sprinkler system for the yard, gardens and your hanging baskets! No need to drive hours in traffic to the cottage when you have a private backyard oasis w/ pond, garden shed w/ hydro and powered awning for sunny backyard BBQ's. Addt'l features: all windows enlarged, crown moulding thruout main/upper level, main floor reno 2018, PARKING for FIVE CARS (1 in garage, 4 in drive), sidewalks plowed by Town, direct gas line for BBQ, gas RI in laundry room, spray foam insulation around perimeter of home and crawl space, exterior painting 2025, RO water system. Close to all amenities: schools, grocery, restaurants, coffee, GO station & 401. Welcome to Your New Home with the added bonus of AMAZING NEIGHBOURS! (id:35762)
RE/MAX Real Estate Centre Inc.
20 Moffat Court
Toronto, Ontario
Feel at home in this extemely spacious, two-level 1+1 basement apartment that works like a 2 bedroom, self-contained unit. Convenient location. Close to all amenities. Enjoy private entrance and access a the backyard (id:35762)
Red Apple Real Estate Inc.
291 Woodley Crescent
Milton, Ontario
Welcome to this beautifully maintained 3-storey Upgraded Mattamy Corner End Unit Freehold Townhouse, freshly painted throughout and offering the perfect blend of space, style, and functionality! This end-unit home features 3 spacious bedrooms, a modern full bathroom with a sleek glass sliding shower door, and an open-concept kitchen with sleek finishes and a new counter top With Stainless Steel Appliances, Extended Cabinets, and a Breakfast Bar, perfect for entertaining. The bright dining area flows into the inviting great room with plenty of natural light and an open view and a smooth ceiling. The ground level includes a private office or optional 4th bedroomideal for working from home or accommodating guests. Rare find with a 3-car garage offering plenty of parking and storage. Enjoy the added privacy of a corner unit and the beautiful open view. Hardwood Floors And Ceramics On The Main Floor. Oak Railings With Square Pickets. Inside Access Long Garage. East of Bronte South And Train TracWater Heater New 2025 (Owen)A perfect home for families, professionals, or investors seeking space, versatility, and moderncomfort in a prime location. (id:35762)
RE/MAX Realtron Realty Inc.
3456 Rebecca Street
Oakville, Ontario
Welcome to this fully upgraded luxury executive home offering over 4,500 sq. ft. of elegant living space in the prestigious Bronte neighborhood. Ideally located just minutes from the lake, marina, parks, top-rated schools, shops, and restaurants. This stunning property features a brand new oversized entrance door, open-to-above foyer, and an inviting family room with custom accent wall, built-in cabinetry, and a sleek new fireplace. The brand new chefs kitchen boasts a waterfall island, handle-less cabinetry, built-in appliances, and premium 24x48 tiles. Additional highlights include: Main floor office and upgraded laundry room. Brand new hardwood floors throughout the second level. Spacious primary bedroom with custom accent wall, barn door, walk-in closet, and spa-inspired ensuite with frameless glass shower and soaker tub. Renovated bathrooms with new vanities and flooring. Elegant crown molding and pot lights on main floor and in primary ensuite. The fully finished basement offers a large rec room, entertainment/play area, 4-piece bathroom, and custom bar. Enjoy the backyard green oasis, perfect for relaxation or entertaining. Freshly painted throughout with a new furnace installed. Move-in ready! Don't miss this exceptional opportunity in one of Oakville's most sought-after communities! * GREAT DEAL PRICED TO SELL ! MAKE THIS YOUR FOREVER HOME * (id:35762)
Right At Home Realty
10&11, 1st Floor - 27 Hooper Road
Barrie, Ontario
Premium industrial office unit offering 2508.27 SF. of thoughtfully designed, highly functional executive space, for businesses seeking a professional and efficient working environment. Located in Barrie's south end, with easy access to major Hwy 400 interchange $0.25 escalations/yr. Key Features:man private High-End Offices: Ideal for administrative, professional, or operational teams. Boardroom: A dedicated space for collaborative meetings or presentations. Reception Area: Welcoming and spacious for client-facing businesses. Kitchen: Includes a full kitchen/lunchroom and an additional kitchenette to support staff needs. Parking is free and onsite. Well insulated R40-50 building for lower utility costs. (id:35762)
Sutton Group Incentive Realty Inc.
19 Brock Street W
Uxbridge, Ontario
Profitable Beverage Business for Sale in Prime Uxbridge Location! Seize this incredible opportunity to own a thriving, well-established beverage business in the heart of Uxbridge! Recently renovated in 2022, this turn-key operation boasts modern appliances, a stylish interior, and an inviting atmosphere, making it the perfect investment for success. Designed for efficiency and convenience, the business features a private washroom and ample storage space in the back to support smooth daily operations.Situated in a high-traffic area surrounded by popular boutiques and restaurants, the business enjoys strong foot traffic and a loyal customer base, providing excellent potential for growth. Whether you specialize in specialty coffees, smoothies, bubble tea, or signature drinks, this fully equipped space is ready for you to step in and thrive. The sale also includes two dedicated parking spaces at the rear for added convenience.To ensure a seamless transition, the seller is willing to provide training, making this an ideal opportunity for both experienced entrepreneurs and first-time business owners. Dont miss out on this rare chance to own a profitable, turn-key business in one of Uxbridges most sought-after locations. (id:35762)
Homelife New World Realty Inc.
4 Hutton Crescent
Essa, Ontario
Welcome to 4 Hutton Crescent A Stylish & Spacious Family Retreat in the Heart of Angus!This beautifully maintained 3-bedroom, 4-bathroom home offers the perfect combination of comfort, functionality, and modern design. Located on a quiet crescent in a family-friendly neighborhood, this home is move-in ready and packed with desirable features! Step inside and be greeted by a bright open-concept layout that seamlessly blends the living, dining, and kitchen areas perfect for entertaining or everyday living. The spacious kitchen flows effortlessly into the main living area, making it easy to stay connected with family and guests.Retreat upstairs to a generous primary suite featuring a luxurious 5-piece ensuite with a relaxing soaker tub, separate shower, and double vanity your private oasis after a long day. The finished basement offers fantastic extra living space with a rec room, additional living area, and a full bathroom, ideal for movie nights, a home gym, or hosting guests. Enjoy summer evenings on the custom deck under your metal gazebo, surrounded by a peaceful, landscaped yard perfect for outdoor dining and entertaining. Additional features include a separate entrance from the garage, 5 total parking spaces, and great curb appeal. Whether you're a growing family or simply seeking a turnkey home in a great community, 4 Hutton Cres is a must-see!Book your private showing today and make this home yours!. ** This is a linked property.** (id:35762)
Ipro Realty Ltd.
24261 Weir's Side Road
Georgina, Ontario
Your Private Oasis To This Custom built 2000 Sq fully renovated Log Home with high ceiling and lots of light. Beautiful 3 +1 Bedrm, 2 Bath On 10 Acres Of Peace & Tranquility. Electric Fireplace In The Living Rm, wood burning fireplace in the basement with separate entrance. Porcelain tile on the Main floor and hardwood through the bedrooms and second floor finishing with a beautiful glass railing . Skylights in the living and primary bedroom. Open Concept Kitchen With WalkOut and Nature All Around You. Dream kitchen with 11' 4' stone island , lots of cabinets and beautiful wall unit. Stainless steel appliances Samsung fridge, built in Samsung oven, Samsung dishwasher, prymo mini fridge, Elica downdraft range hood and built in jeenAir microwave. Separate laundry room with sink . Spacious 2th bedroom and full 3 piece bath on the main floor.Primary spacious Bedrm Features 4 pieces bathroom. Double garage ( 24' 20' ) with electric car charger and garage opener. 800 sqf space with running water and 240 v AC.Central vacuum through out the house.Alarm system and security cameras.Water softener systemBounce 3 chicken coop for all the chicken lovers.20 Min To The 404 , shops and beaches. (id:35762)
Homelife New World Realty Inc.
1609 - 225 Commerce Street
Vaughan, Ontario
Great Location!! Brand New Never Lived Condo in the Heart of Vaughan Metropolitan Centre! Be the First to Live in This Bright & Spacious 1+1 Bedroom Suite With Unobstructed North-West Views From The 19th Floor Laminate Flooring Throughout, Modern Kitchen With Built-In Appliances, And a Den Perfect for Home Office or Guest Space. Ensuite Laundry for Convenience. Steps to TTC Subway, Hwy 400/407, Parks, Shops, Dining, and Concierge, Visitor Parking & more. No Smoking. Restricted Pets. (id:35762)
Index Realty Brokerage Inc.
132 Meadow Vista Crescent
East Gwillimbury, Ontario
Don't Miss This upgraded 4+2 Bedroom Detached Home in Desirable Holland Landing! Approx. 2300 Sq. Ft. as per MPAC. Bright Open-Concept Layout with Eat-in Kitchen & Walkout to Deck, Separate Living & Dining, and Main Floor Laundry. 4 Bedrooms Upstairs with 3 Full Baths - Perfect for Large Families. Finished Walkout Basement with 2 Bedrooms, Kitchen, Full Bath & Rec Room - Ideal for In-Law Suite or Income Potential. No Carpet Throughout. Extended Interlock Driveway. Close to Schools, Parks, GO Station, Hwy 404 & 400. (id:35762)
RE/MAX Realty Services Inc.






