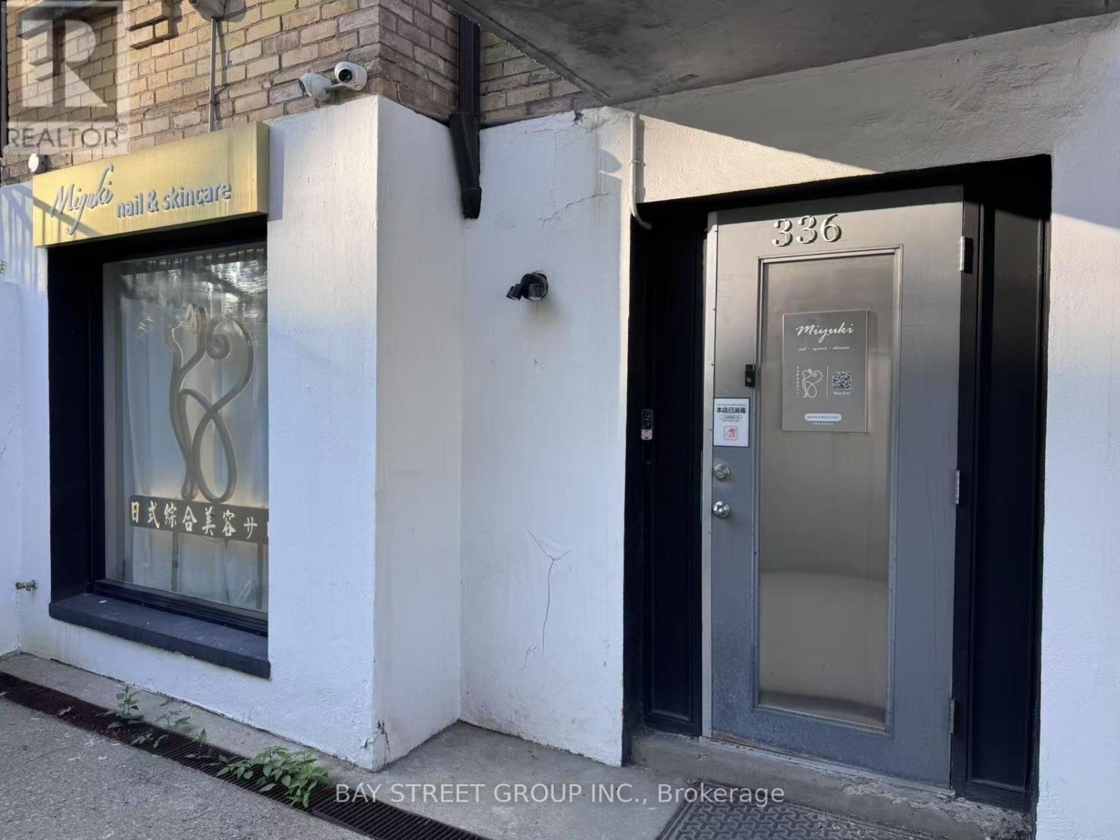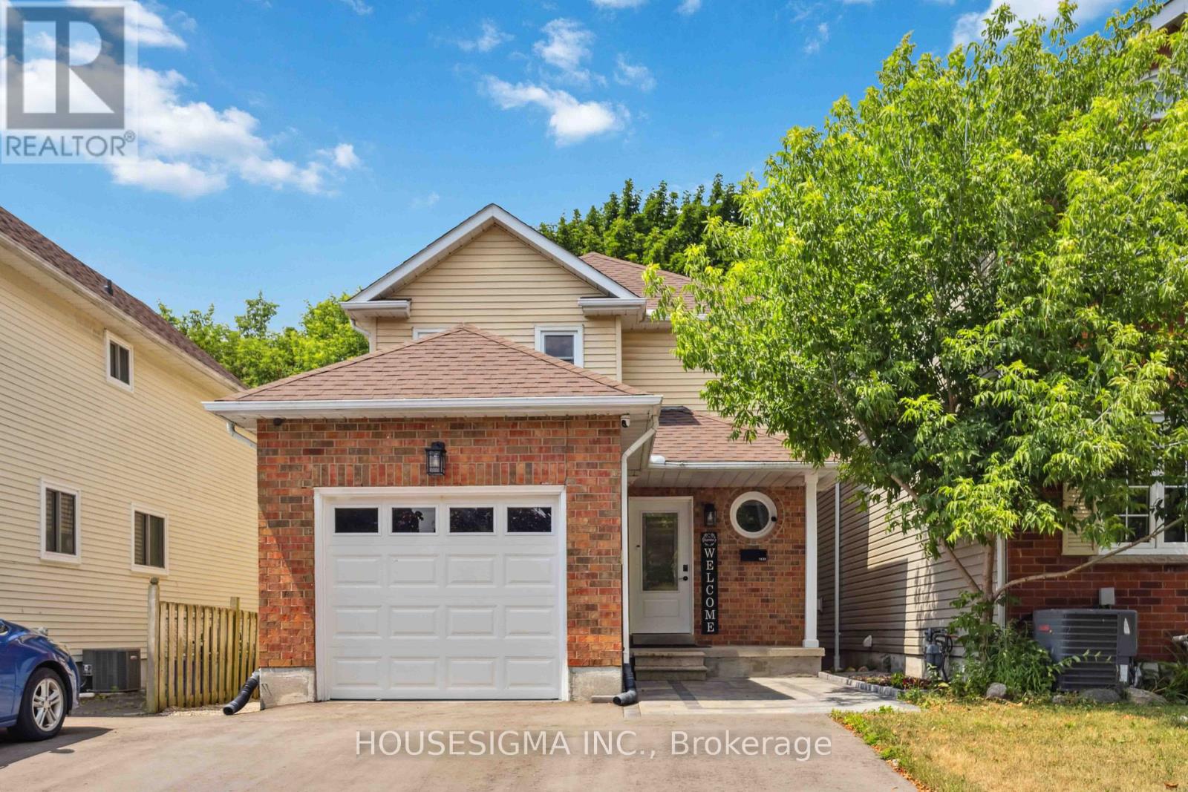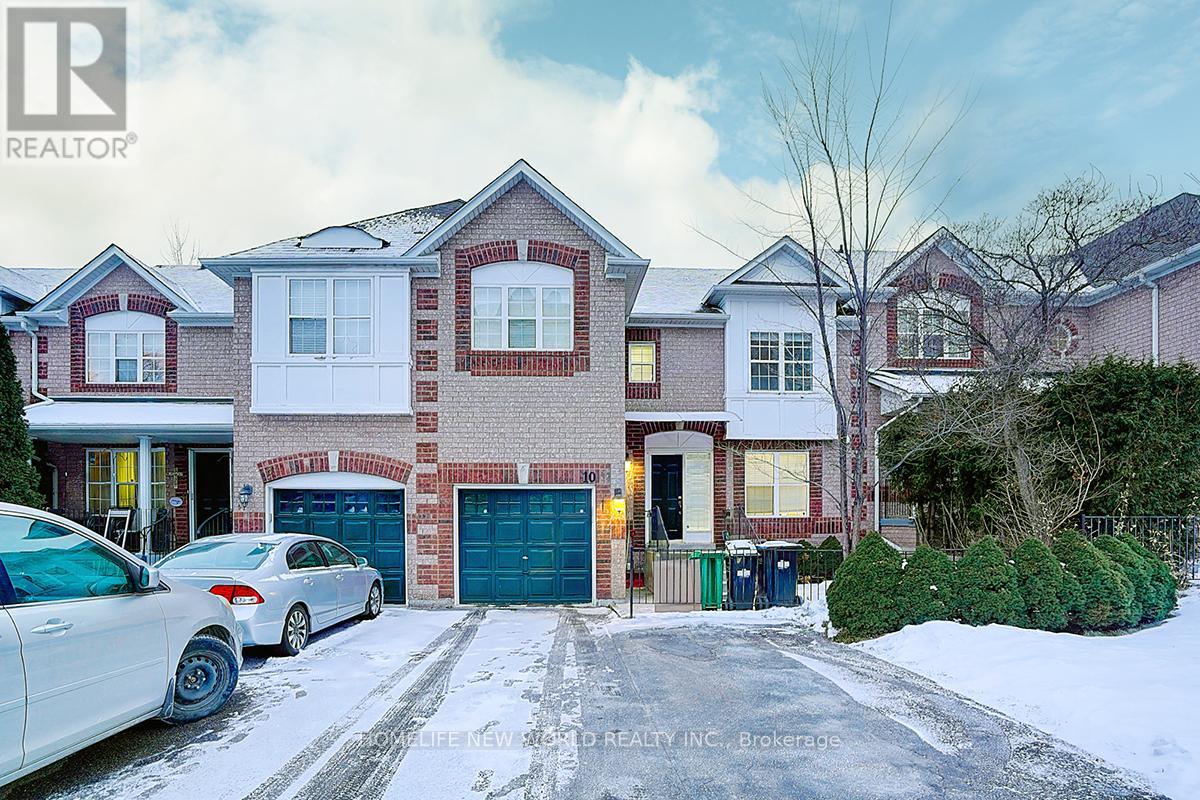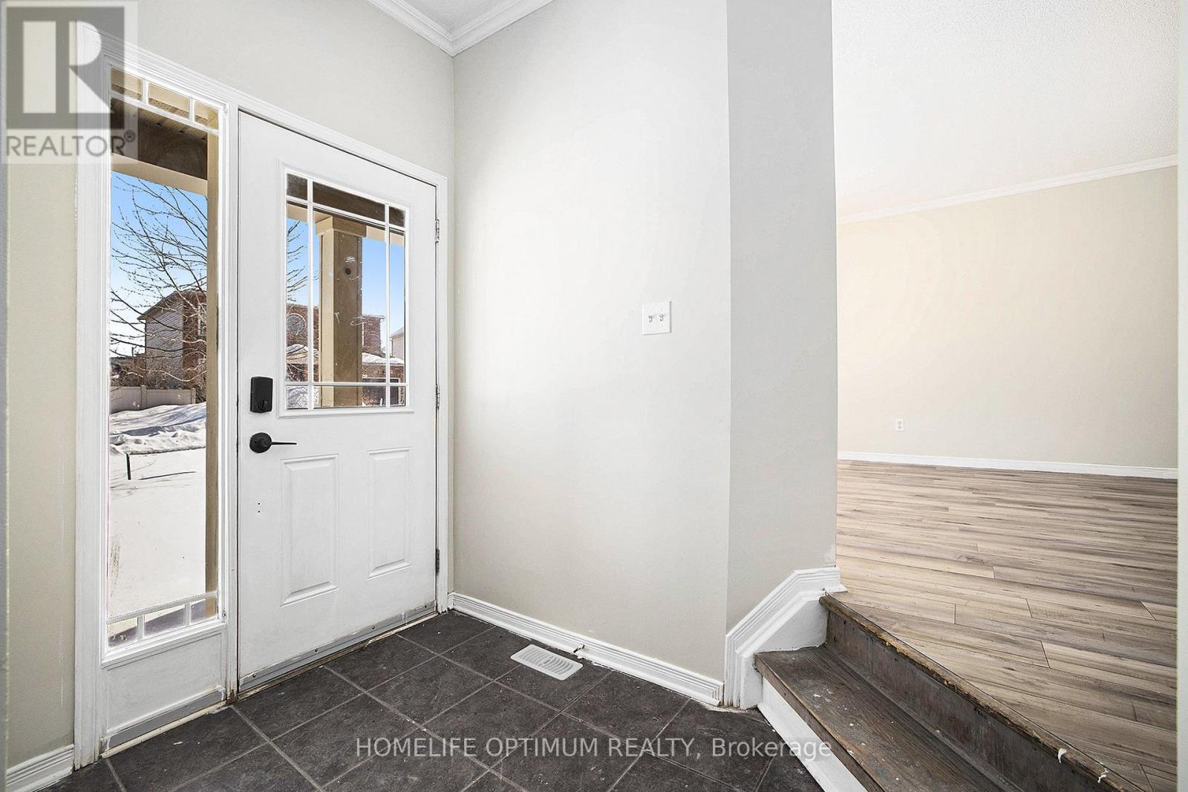Bsment - 2 Donlamont Circle
Brampton, Ontario
Look No Further!!! This Brand New, One Bedroom Legal Basement Unit is Bright, Spacious, and Modernly Designed. It Features Upgraded & High End Finishes, Private Entrance & Laundry, Large Bedroom W/ Built in Closet, Open Concept Living Space, Stylish Bathroom & Chef Inspired Gorgeous Custom Built Kitchen & Pot Lights Throughout! Tenant Pays 30% Utilities. Be The First To Live In This Beautiful One-Of-A-Kind Unit! Act Fast, As This Won't Last!!! (id:35762)
RE/MAX Real Estate Centre Inc.
17 Mcechearn Crescent
Caledon, Ontario
Just breathtaking! Sell over $100K in upgrades and renovations. Shows impeccably - to PERFECTION! Immaculate - professionally cleaned every week. Professionally appointed and decorated. Freshly painted 2 years ago. Tasteful neutral decor. So so many upgrades - from the stunning light fixtures to the high end window coverings and plenty more. And OMG! Just wait 'til you see the primary bedroom ensuite featuring an old fashioned soaker tub, heated floor, "Toto" toilet, undermounted double sinks, high end plumbing fixtures and focal point tile wall. The great room (which could EASILY be converted to a 4th bedroom) has a massively high vaulted ceiling. All flooring replaced with gorgeous wide plank engineered hardwood. The back yard is a living space in itself with a magnificent 3 tier deck, perfect for plenty of visitors and outdoor entertaining with high quality turf that you would swear was grass. No maintenance required! I just can't say enough about the features of this amazing home. It may be the most beautiful home I've listed in my 31 years in real estate. Seriously. Newer kitchen island, gorgeous aggregate driveway and front porch with a matching aggregate walkway with classy bordering going right through into the back yard. Newer tiling in the entrance foyer and landing to the lower level. 10' ceilings in the basement and high windows make for good legal apartment potential with lots of options to locate a separate entrance. Expensive silhouette and California shutter window coverings. 2 brand new garage door openers installed last year. Incredible curb appeal. Renovated kitchen. 9' and vaulted ceilings. All fixtures have been tastefully replaced with nothing but high end. All newer high end kitchen appliances. Gas hook up for BBQ. Gas stove. Pot lighting. Huge extra deep undermounted kitchen sink. You simply HAVE to come see this home! To see it is to love it! Just look at the competition and you'll know we have it priced to sell! (id:35762)
Ipro Realty Ltd
Upper Level - 1149 Cameo Street
Pickering, Ontario
A Spacious 2-Storey Freehold Corner Townhome Spanning more than 1950 Sq Ft for Lease in a Newly Developed Pickering Neighborhood. It Comes With 3 Bedrooms and 3 Washrooms that Seamlessly Blends Comfort and Style. The Open Concept Kitchen With Breakfast Area Harmonizes Functionality and Luxury with S/S Appliances, Large Island and Walkout to Backyard. Living Room Provides a Cozy Retreat with Plenty of Natural Lights and Combined With Dining. The House is Bright filled with Natural Lights from its many Windows and Featuring an Elegant Harwood Staircase. The Primary Bedroom has Large Walk/In Closet and 5-piece Washroom. A Media Room on The 2nd Floor Provides Space for Study or Office. Close to Shopping, Parks, Trails and Hwy. Tenant Pays Utilities. Professionals and New Immigrants are Welcome. (id:35762)
Right At Home Realty
60 Morecambe Gate
Toronto, Ontario
Brand new condo townhouse in most desirable area, 2- Bedroom with huge Den, 2 full (4) pieces of Washrooms, and This beautiful 1049 Sq ft +62.5 Sqft of 2 Balconies filled with nature lights through large windows, creating a bright and airy ambiance throughout the house. Spacious kitchen with brand new S/S appliances & Quartz Countertop. Huge open concept living /dining room, wide large bedrooms with ample storage spaces offer extra comfort. Close To Seneca College, Bridlewood Mall, Fairview Mall, Park, community center, School, Highway 404&401, TTC Quick Access To Major Routes. (id:35762)
Royal Elite Realty Inc.
Lower Level - 336 Dundas Street W
Toronto, Ontario
Prime Location Beauty Salon. Well established 1076sf with high classic renovation from top to bottom. This 6-year established nail & skincare with established Client Base offers a rare chance to acquire a profitable, low-overhead operation with immediate revenue potential. It's a turn-key business for high end clientele in the heart of downtown Toronto. Excellent location surrounded by lots of residential & retail stores. Free parking behind the building. Gross income around 400k per year and net income around 90k per year. (id:35762)
Bay Street Group Inc.
510 - 35 Finch Avenue E
Toronto, Ontario
Spacious 1+1 Bedroom Unit at 35 Finch Ave E 772 Sq Ft With Functional Layout! Den Is A Separate Room With Door Perfect As 2nd Bedroom Or Office. Bright Southern Exposure With Walk-Out Balcony From Living Room. Large Principal Rooms, Open Concept Kitchen, Ensuite Laundry. Includes One Parking Spot. Steps To Finch Subway Station, Restaurants, Shops & More. Tenant Vacating End Of August Occupancy Available Sept 15th (Flexible). Well-Maintained Building In Prime North York Location! (id:35762)
Power 7 Realty
3 - 391 Pioneer Drive
Kitchener, Ontario
This beautifully carpet free updated corner unit townhome offers the perfect blend of comfort, privacy, and functionality. Step into a bright, freshly painted interior (2023) featuring a thoughtfully designed layout and plenty of natural light. In the oversized Kitchen you will find all stainless steel appliances including a new dishwasher (2023), and plenty of counter space. Upstairs are two large bedrooms with custom closet organizers and a brand new bathroom with high end finishes (2024). Enjoy the convenience of a separate entrance to the fully finished basement, complete with brand new flooring and a modernized bathroom (2024)perfect for guests, in-laws, or rental potential. The spacious living area flows effortlessly into your private outdoor space, ideal for entertaining or relaxing. On warm days, cool off at the community pool, a favorite spot for kids and families alike. This home offers low-maintenance living with all the major updates already donejust move in and enjoy! Recent Upgrades: Furnace (2023), AC (2023), Water Softener (2023), Upstairs Bathroom (2024), Downstairs Bathroom (2024), Basement Flooring (2024), All Paint (2023), Dishwasher (2023), Ecobee Thermostat (2023), All Lights (2023), Keyless Entry (2023), All Hardware (2023), Hot Water Tank (2024 - rental). Of special note: community pool, 4 minutes to highway 401 and Conestoga college, 1 min drive to library and community center, 2 minutes away from new plaza (123 Pioneer Drive). (id:35762)
RE/MAX Twin City Realty Inc.
405 - 257 Hemlock Street
Waterloo, Ontario
Amazing Well Furnished One Bedroom Unit. Luxurious Living Steps From Both University Of Waterloo And Wilfred Laurier University. Perfect For Parents, Students, First Time Home Buyer Or Investors.Good size bedroom with closet. Kitchen with Stainless Steel Appliances, Double Sink, Granite Counter. Nice Open Balcony. In suite Laundry for extra convenient. Great View, Bright & Sunny Unit. Fully finished unit with Bed with Side Table, Couch, Large Tv, Wall Unit, Desk with Chair, Dining Table with Chairs. Building comes with Gym, Meeting Room, Study room, Rooftop Terrace Visitor Parking and Security Monitoring. Surrounded by Restaurant, Plaza, parks and few minutes from Highway. (id:35762)
Save Max Real Estate Inc.
75 Finney Terrace
Milton, Ontario
Discover this meticulously maintained and tastefully updated end-unit townhome, perfectly positioned on a quiet, family-friendly street. This exceptional Hillsview End model offers approximately 1,510 square feet of thoughtfully designed living space, plus a professionally finished basement, making it ideal for families or those seeking a move-in-ready home. As an end-unit townhome, this property provides the feel and privacy of a semi-detached home, with additional natural light streaming through the extra windows. The south-facing backyard is a true highlight, offering abundant sunlight throughout the day, perfect for outdoor gatherings or relaxing on the custom-built deck. The main level features hardwood floors, elegant wainscoting, and a cozy fireplace, creating a warm and inviting atmosphere. The modern white kitchen is a chef's delight, complete with stainless steel appliances, a stylish backsplash, and ample counter space. Upstairs, you'll find a spacious primary bedroom with a walk-in closet and a private 3-piece en-suite. All bathrooms in this home feature windows, ensuring natural light and ventilation. The second-floor laundry room adds convenience to your daily routine. Professionally landscaped front yard completes this home's exterior charm. Located close to schools, parks, and amenities, this property combines style, comfort, and practicality in one perfect package. (id:35762)
Bay Street Group Inc.
Bsmt - 20 Deer Valley Drive
Caledon, Ontario
Prime Location! Welcome to this beautiful, bright basement suite featuring a kitchen with fridge and stove, a 3-piece bathroom, and a private separate entrance. This includes one dedicated parking spot. Situated in the highly desirable area, you'll be just minutes away from downtown Bolton, close to shopping, schools, parks, and other essential amenities. Perfect for a single professional or couple looking for comfort and convenience. Don't miss this opportunity to call this inviting space your home! (id:35762)
RE/MAX Experts
34 Wild Cherry Lane
Markham, Ontario
Client RemarksThe Best Streets In Royal Orchard. 4 Bedroom, 3 Bathroom Spacious Principal Rooms. Hardwood Floors, Family Room With Fireplace That Walks Out To Private Yard. Double Driveway For 6 Cars. Fabulous Porch. Minutes To Hwys, Schools (Baythorn P.S., Royal Orchard French Immer.), Shopping And Parks.( seller perfer to have a small family (id:35762)
Homelife Landmark Realty Inc.
Lower - 6 Newlands Avenue
Georgina, Ontario
Beautifully Updated Legal Accessory Apartment with a Separate Entrance. With Modern finishes, a spacious Great Room, Pot Lights, Quartz Countertop, Soft-Close Cabinets. Fireplace, Separate Hydro Meter, En-Suite Laundry Room With Sink, Above-Grade Oversized Basement Windows, and a Den Area That Can Be Used For Additional Space Like An Office or bed. Great locations near the LAKE, KRATE marina, Shopping, Schools, and Park! Keswick is growing and this would be great place to still enjoy the peace but be close to everyday needs! (id:35762)
Right At Home Realty
44 Greencroft Crescent
Markham, Ontario
Welcome to this fully renovated, modern 3+1-bedroom link-detached home in the heart of Markham's family-friendly Unionville neighbourhood. Spanning over 2,000 square feet above grade, this property features a two-car garage and sits on an impressive 150-foot-deep, beautifully landscaped lot, ready for you to move in. Large windows flood the home with natural light throughout the day. The professionally designed modern kitchen features quartz countertops with a waterfall edge and backsplash, extended cabinetry, and large tiles. Rich hardwood flooring, smooth ceilings, and recessed pot lights can be found throughout the home. The upstairs features three spacious, freshly painted bedrooms, including a master with an ensuite, plus an additional three-piece bathroom and a laundry area with a washer/dryer and proper drainage. Unique raised family room with custom-built ins and linear gas fireplace provides a perfect home office or bonus living space. Direct access to the garage and EV-ready 220V outlet. Backyard retreat includes a gazebo and swing play set, ideal for outdoor living. Located in a sought-after school district, including Unionville PS, Markville SS, Pierre Elliott Trudeau (Fr). Steps to parks, shops, Main Street Unionville, and transit. One bus to the new York University Markham campus. This move-in-ready gem checks every box. (id:35762)
Realax Realty
1430 Palmetto Drive
Oshawa, Ontario
Welcome to this beautifully renovated home in North Oshawa, offering modern upgrades and an unbeatable location. Fully updated in 2021, this home features herringbone flooring, a stunning new solid hardwood kitchen with brand new appliances, a new driveway, new ductwork, new AC, Furnace and completely renovated washrooms. The finished basement offers in-law suite potential, providing additional space for extended family or guests. All interior doors have been replaced, giving the home a fresh, contemporary feel. You can enjoy added privacy with no neighbours in the front or back of the home. Located within walking distance to top-rated elementary schools, Shoppers Drug Mart, grocery stores, and many more amenities, this home combines style and convenience in one perfect package. (id:35762)
Housesigma Inc.
65 Lambeth Square
Toronto, Ontario
Bright & Spacious Back Split Home At Convenient Location In The High Demand Area, Upper Level 3 Spacious Bedrooms, Spacious Living And Dining Room Open Concept, Functional Layout. Spacious and Bright LARGE Eat-in Kitchen. Walk Minutes To 24 Hours Bus Station, Close To Parks, School, Restaurants, Located Just Minutes From Hwy 404, T&T Supermarket, Major Shopping Malls, Parks, And Top-Rated Dr. Norman Bethune Collegiate Institute. Non-smokers, No Pet. Tenants are Responsible For Lawn Caring & Snow removal, and all Utilities. Nice House !!! Ceramic flooring, Foyer with Double Door entrance, Front! $ Brand new paint on entire house, newly renovated main floor bathroom. (id:35762)
Homelife New World Realty Inc.
#107 - 4001 Don Mills Road
Toronto, Ontario
Nestled in the highly sought-after Hillcrest Village neighborhood, this beautifully maintained townhouse offers a warm and inviting atmosphere filled with natural light. Featuring two spacious bedrooms and two full washrooms, it delivers generous space for comfortable, modern living. The open-concept main floor seamlessly connects the stylish kitchencomplete with stainless steel appliancesto the dining and living areas, making it ideal for both entertaining and everyday relaxation. Enjoy the convenience of top-rated schools, lush parks, grocery stores, restaurants, public transit, and quick access to Highways 401, 404, and 407offering the perfect blend of comfort, lifestyle, and connectivity. (id:35762)
Right At Home Realty
126 - 35 Bastion Street
Toronto, Ontario
Beautifully Maintained 1+1 Bed Ground Floor Condo in Sought-After Waterfront Community! Spacious 1 Bedroom + Den layout - den functions perfectly as a second bedroom or private office. Ground floor unit with direct access from both Fort York Blvd and interior of the building. Features a bright open-concept living space with modern kitchen, granite countertops, custom backsplash, breakfast bar, and stainless steel appliances. Zoned for live/work use, offering added flexibility. Includes central A/C, water, 1 underground parking space, 1 locker, and access to exceptional building amenities including gym, yoga studio, outdoor pool, party room, and more. Steps to lakefront, transit, parks, cafes, and shops. Ideal for professionals, couples, or small families seeking style and convenience in a vibrant lakeside neighbourhood. (id:35762)
Keller Williams Portfolio Realty
813 - 93 Arthur Street S
Guelph, Ontario
Welcome to 93 Arthur Street South, located in the heart of Guelphs vibrant and highly sought-after Metalworks community. This brand-new 1 bedroom, 1 bathroom condo offers a bright, open-concept layout with premium finishes throughout, including quartz countertops, stainless steel appliances, in-suite laundry, and central air conditioning. Enjoy your morning coffee or unwind in the evening on your private balcony. Rent includes heat, water, Wi-Fi, and air conditioning - tenant is responsible only for electricity. One parking space is also included for your convenience. As a resident, you'll have access to exceptional amenities such as a fully equipped fitness centre, co-working lounge, party room, pet spa, and outdoor terrace with fire-pit. Just steps to the Speed River, downtown Guelph, and the GO Station, this is an ideal home for professionals or couples seeking comfort, community, and connection in one of the city's most dynamic neighbourhoods. (id:35762)
Exp Realty
863 Taradale Drive
Ottawa, Ontario
Welcome to 863 Taradale Drive, a stunning renovated 3-bedroom, 3-bathroom single-family home nestled in the heart of Barrhaven, Ontario. This beautifully maintained property offers a perfect blend of modern amenities and classic charm, making it an ideal choice for families seeking comfort and convenience.Key Features:Open-concept main floor boasts lots of natural light, providing ample space for both relaxation and entertainment.Gourmet Kitchen: Stainless steel appliances, and an island sink, this kitchen is a chef's dream.Primary Suite: The expansive Primary bedroom includes a walk-in closet and a luxurious ensuite bathroom with a soaking tub and separate shower.Finished Basement: The finished basement offers additional living space, perfect for a home office, gym, or playroom.Outdoor Oasis: Enjoy the private, large fenced backyard, ideal for summer barbecues and outdoor gatherings.Additional Highlights:Natural Light: Large windows throughout the home ensure an abundance of natural light.Modern Upgrades: (2024) renovation.Prime Location: Situated in a family-friendly neighborhood, this home is within walking distance to schools, parks, shopping centers, and public transit.Don't miss the opportunity to make 863 Taradale Drive your new home. Schedule a viewing today and experience all that this exceptional property has to offer. (id:35762)
Homelife Optimum Realty
524 - 77 Leland Street
Hamilton, Ontario
Top Floor with clear view! Welcome To 77 Leland - The Only New Condo In Walking Distance To Mcmaster University-Literally 5 Mins Walk To Campus. Safe and Quiet Condo building! Less Than 5 Year New Building! Furnished Studio Unit! Bright, Quiet with unobstructed view from 5th Floor(Top Floor). 5 Mins Walk To Fortinos Supermarket & Shoppers. Short Walk To Restaurants & Cafes On Main St. Quiet & Safe Neighborhood. Photos Are Reference Only. **Surface Parking Is Available At Extra cost.**Furnished Studio Unit: Double Bed, Mattress, Desk, Sofa & Coffee Table. Stove, Fridge, Dishwasher, Microwave. Onsite Laundry Room On Main Floor. **Heating, Cooling, Water, Unlimited High Speed Internet Included In Rent** electricity is not included in the rent but cheap. Tenant insurance required. Photos are from similar unit for reference only. Surface Parking available at extra $130/m***Available Sept 1st,2025.*** Closing a few days earlier might be possible-as early as Aug 23rd (id:35762)
Real One Realty Inc.
26 Ann Arbour Road
Toronto, Ontario
Great opportunity in Weston, 26 Ann Arbour Road sits on a 50 foot wide lot and offers both renovation potential and long term development value. The home next door at 24 Ann Arbour is also for sale, creating a rare chance to acquire two side by side properties in a well established neighbourhood with strong upside. The existing home is well built and larger than it appears, with a traditional layout, and spacious rooms. For buyers willing to put in the work, this is an ideal project to build sweat equity and transform the home into something special. For builders and investors, the combination of two lots side by side opens the door to a range of redevelopment possibilities. This quiet tree lined street is minutes from Fairview Mall, transit, highways, schools, and parks. Several homes in the area have already been updated or rebuilt, confirming the long term potential of this location. Whether you are restoring the current home, renting it out, or starting fresh with a new build, the options here are strong. Live in it while you plan, lease it while land values climb, or build new on one or both lots. The value is in the flexibility, the frontage, and the future. With the added benefit of the neighbouring home also available, this is a rare chance to secure a double lot in one of North Yorks most connected and desirable pockets. (id:35762)
Royal LePage NRC Realty
10 - 199 Hillcrest Avenue
Mississauga, Ontario
Spacious townhouse with 1,674 sq. ft. of living space above grade. 4 Bedrooms + 4 washrooms, 3 parking. + Basement two rooms. Low maintenance fee. Just minutes away from Cooksville GO Station, near bus. Conveniently close to shopping, schools, churches, parks, and public transit. Only a few minutes to GO & bus stations, with easy access to the QEW. Good investment opportunity or for home owner. Tenants agree to leave for home owners moving in if required. The 4th bedroom upstairs for owner use. Current rent $4600 monthly. (id:35762)
RE/MAX Metropolis Realty
42 Dundalk Crescent
Brampton, Ontario
Available August 1, 2025. This beautifully upgraded 4-bedroom detached home at 42 Dundalk Crescent, Brampton offers modern living in a prime location. Featuring a brand new kitchen with granite countertops and sleek appliances, the home has been fully renovated with new tiles, fresh paint, smooth ceilings, pot lights, updated electrical fixtures, and a stunning new fireplace feature wall. Enjoy the convenience of a separate laundry area on the main floor and two-car parking ONLY. Step outside to a private ravine lot with no homes in the backyard perfect for peaceful enjoyment and summer barbecues. Located within walking distance to Conestoga Square and close to top-rated schools and major highways, this home is ideal for families seeking comfort, sty6le, and natural surroundings. Separate laundry, Basement is not included and rented separately to very quiet small family tenants. (id:35762)
Century 21 Green Realty Inc.
863 Taradale Drive
Ottawa, Ontario
Welcome to 863 Taradale Drive, a stunning renovated 3-bedroom, 3-bathroom single-family home nestled in the heart of Barrhaven, Ontario. This beautifully maintained property offers a perfect blend of modern amenities and classic charm, making it an ideal choice for families seeking comfort and convenience.Key Features:Open-concept main floor boasts lots of natural light, providing ample space for both relaxation and entertainment.Gourmet Kitchen: Stainless steel appliances, and an island sink, this kitchen is a chef's dream.Primary Suite: The expansive Primary bedroom includes a walk-in closet and a luxurious ensuite bathroom with a soaking tub and separate shower.Finished Basement: The finished basement offers additional living space, perfect for a home office, gym, or playroom.Outdoor Oasis: Enjoy the private, large fenced backyard, ideal for summer barbecues and outdoor gatherings.Additional Highlights:Natural Light: Large windows throughout the home ensure an abundance of natural light.Modern Upgrades: (2024) renovation.Prime Location: Situated in a family-friendly neighborhood, this home is within walking distance to schools, parks, shopping centers, and public transit.Don't miss the opportunity to make 863 Taradale Drive your new home. Schedule a viewing today and experience all that this exceptional property has to offer. (id:35762)
Homelife Optimum Realty
























