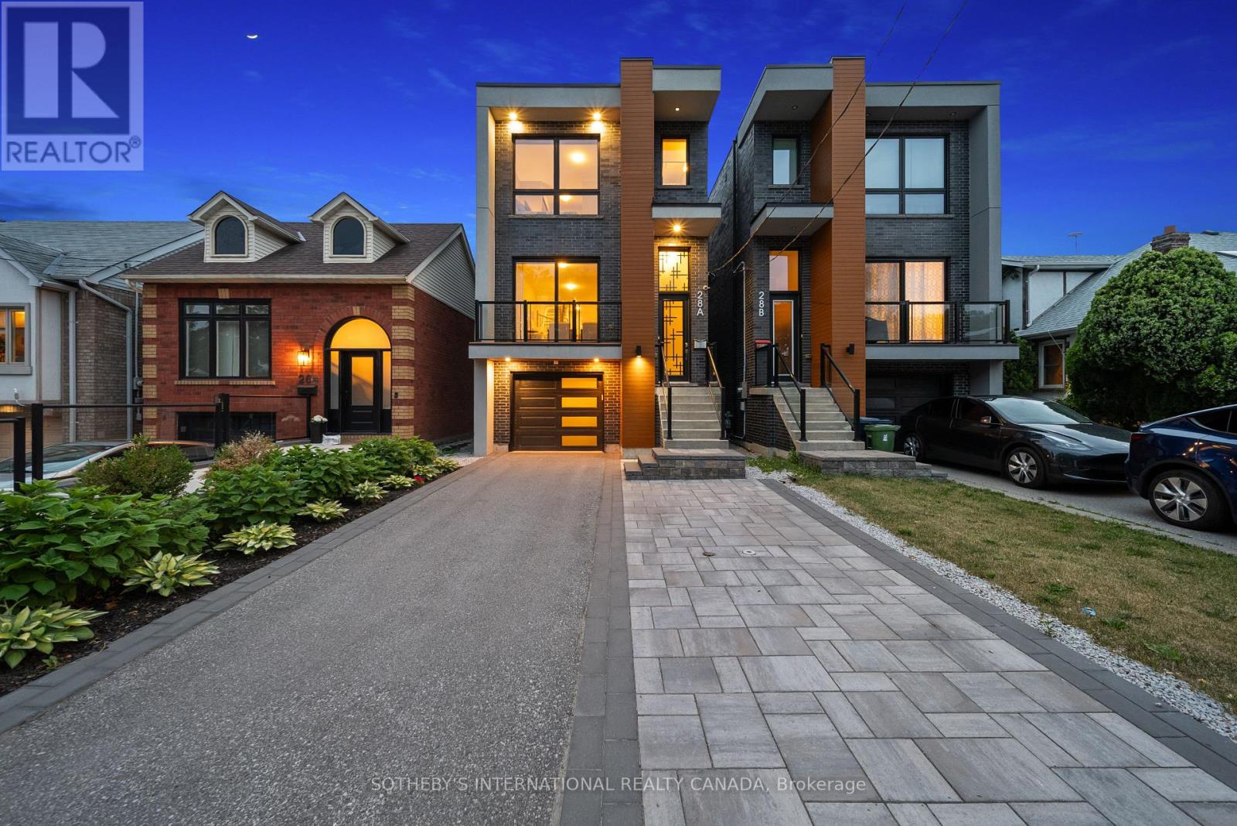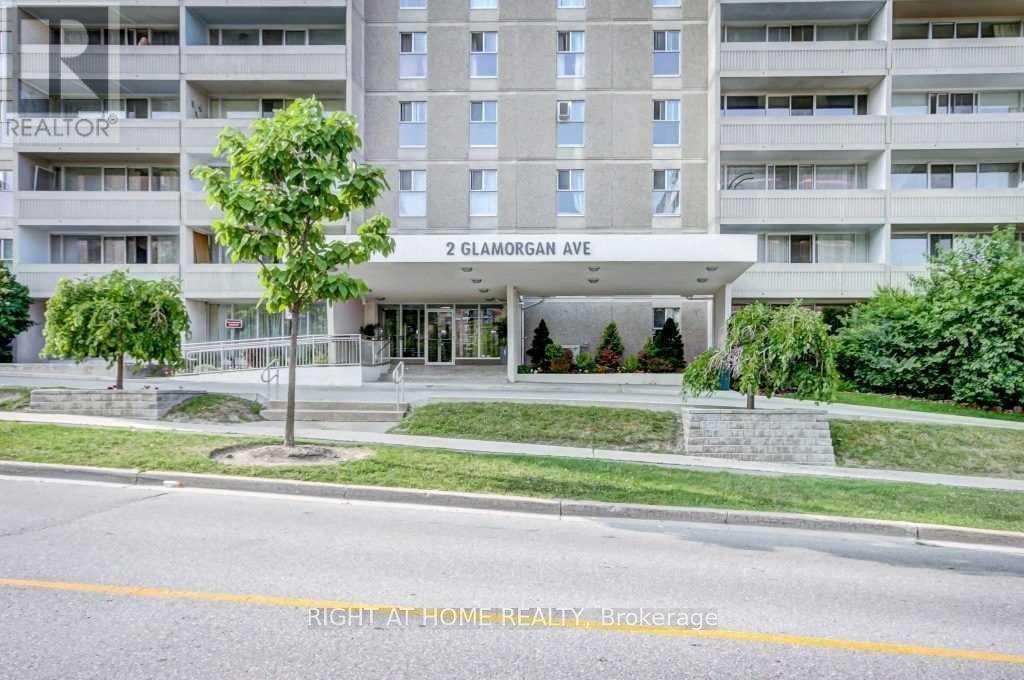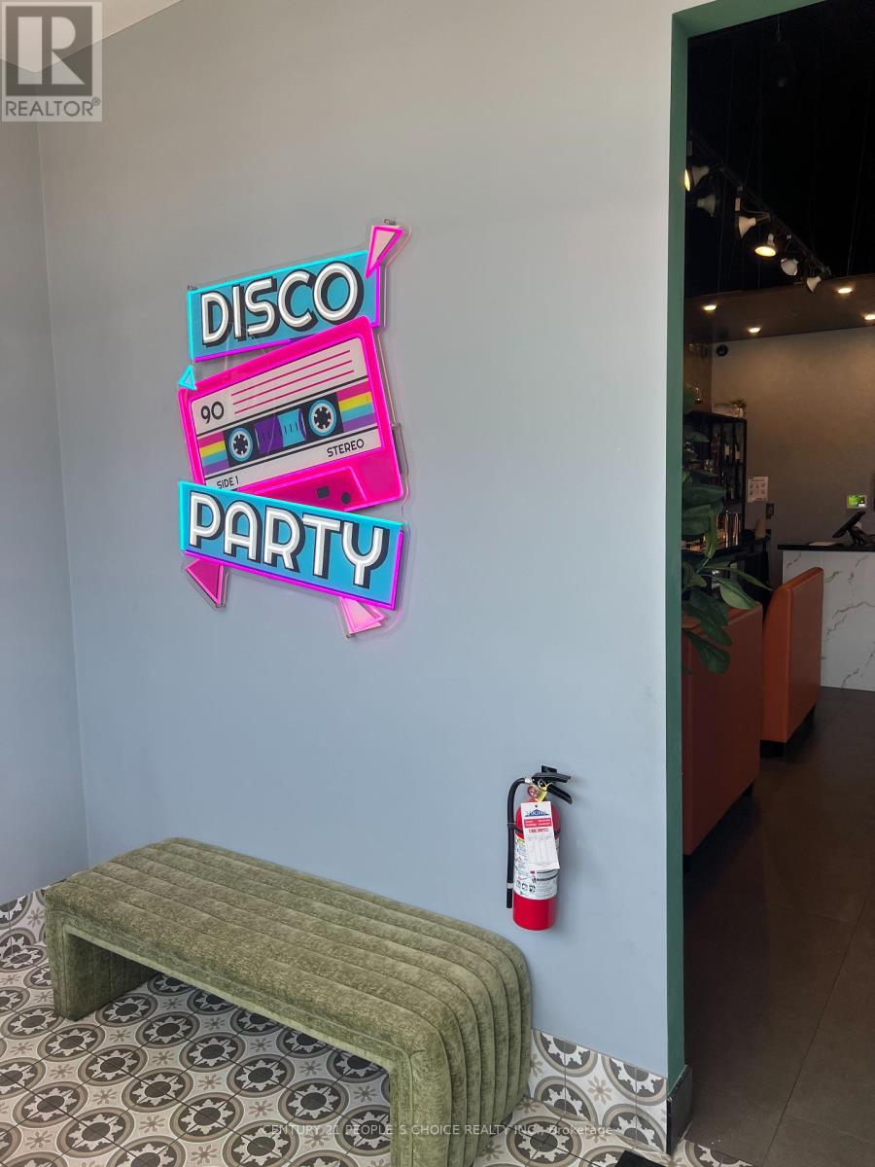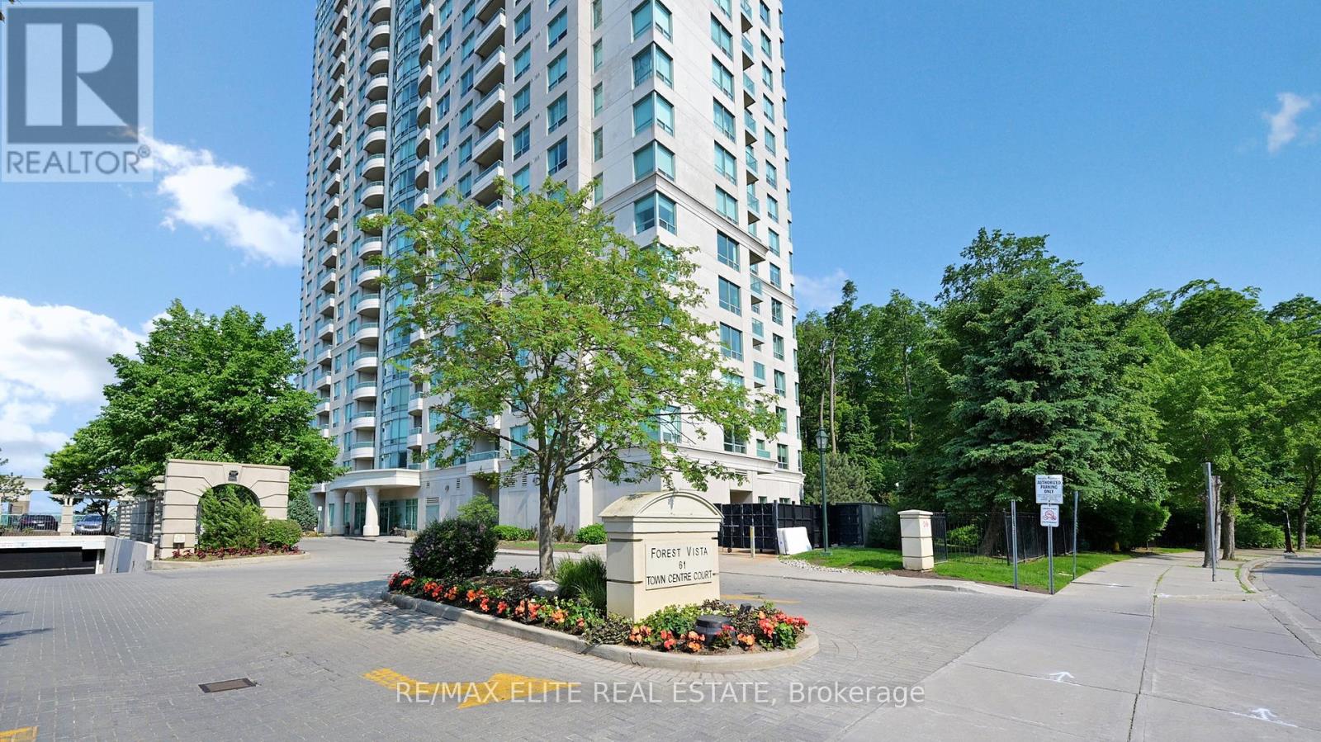Lower - 100 Ellington Drive
Toronto, Ontario
Welcome To Your New All Inclusive Home Where You Only Pay Your Monthly Rent & Everything Else Is Included (High Speed Internet Also)! This 1 Bedroom Spacious Apartment Features A Large Kitchen, Family Room, Dining Room, Shared Laundry, Private Entrance & 1 Car Parking! In A Very Family Friendly Neighbourhood, This Unit Is The Perfect Place For You To Call Home! (id:35762)
Right At Home Realty
104 Dyer Court
Cambridge, Ontario
Come for the house, stay for the neighbourhood and neighbours! A beautifully maintained semi-detached home nestled on a quiet, family-friendly street in the charming area of Hespeler. Surrounded by lush nature, scenic trails, and breathtaking sunsets, this home offers peaceful living just minutes from everything you need. Start your day with a coffee in hand and a peaceful view of the beautifully maintained backyard or walk to nearby parks, schools, and the charming downtown filled with cozy coffee shops. Inside, the open-concept layout features a bright living and dining area, a spacious and fully custom kitchen (remodelled in 2022), and spacious bedrooms, offering comfort and functionality for growing families or down sizers alike. The fully finished lower level provides a versatile family room and additional living space for a home office, playroom, guest room or gym. With updated finishes, a private fenced yard, and all major amenities within a 5-minute drive, including Highway 401 -104 Dyer Court is move-in ready and waiting to welcome you home. (id:35762)
Keller Williams Real Estate Associates
27 - 54 Bridge Street W
Kitchener, Ontario
One of the largest condo towns with Panoramic views of Grand river and 2 owned parking spots is finally offered for sale at this amazing location! Rare find! Welcome to 54 Bridge St West Kitchener, with clean lines and an artful and visionary design approach you will be proud to call this home! This sun filled two level condo town offers plenty of well designed space with over 1,674 sq/ft plus a 300 sq/ft open terrace with breathtaking views! The modern open concept kitchen includes an oversize island, Stainless Steel appliances with Quartz counter tops and a massive Pantry! The kitchen is open to the living room/dining area. On the same level you will find a full Bathroom with shower and bath, plus 2 bedrooms. The upper level offers a spacious open area that can be used for a Den, Loft, Family room or potential 4th bedroom. It includes walkout access to a huge terrace with modern glass railings. The panoramic views of nature and the Grand River, continue into the luxurious master suite. The master bedroom offers a large walk-in closet and private full modern bathroom. In addition to all this, the condo also has its own built in laundry room with washer/dryer. This unit is perfect for families with children, professionals, downsizers or multigenerational living. This condo boasts two owned parking spots right in front of your entrance plus there is an EV conduit rough-in between the spots! The Condo complex offers a children's play area, visitor parking, bicycle parking and a full Electric Car Charging station. Location is everything, you are in the heart of K-W here, minutes to Expressway, close proximity to Conestoga Mall, Uptown Waterloo & Downtown Kitchener, Dog park, Sport & recreational facilities, Tim Horton's, Grocery stores and scenic parks & trails - ideal for active lifestyle and pet owners alike. (id:35762)
RE/MAX Twin City Realty Inc.
28a Twenty First Street
Toronto, Ontario
Welcome to 28A Twenty First Street a modern, custom-built home in the heart of Long Branch, steps from the lake, parks, top-rated schools, and transit. Built in 2018, this 4-bedroom, 5-bathroom home offers over 2,412 sq ft above grade plus a finished basement with nearly 12-foot ceilings and walk-up, totaling more than 3,600 sq ft across three levels, all with soaring ceiling heights.The open-concept layout is bright and airy, with smooth ceilings, hardwood floors, pot lights, custom millwork, and oversized floor-to-ceiling windows. The designer kitchen features sleek cabinetry, premium appliances, a Cambria Quartz topped island, flowing into spacious living and dining areas perfect for entertaining or everyday family life. Upstairs offers a well-balanced mix of bedroom sizes, ideal for family, guests, or office space. The primary suite includes a spa-like ensuite, 2 walk-in closets, and serene backyard views. A second-floor laundry room and 3 full bathrooms provide convenience.The finished lower level impresses with nearly 12-foot ceilings, a bath, flexible living space, and a walk-up to the professionally landscaped yard featuring mature greenery, accent lighting, and irrigation. Premium features include: Solar Panels with Battery Storage valued at apprx 50k* Custom-designed wrought iron inserts in front door glass for enhanced privacy* Custom roller shades and Restoration Hardware drapery on the main floor, valued at approximately 25k* Panasonic trim and designer hardware* Upgraded Roxul Insulation * EV charger RI *Central Vac RI* Energy-efficient construction and high-performance materials throughout. Ideally located near the lake, GO train, Humber College, shops, and cafes, with easy access to downtown and highways. This home is a rare blend of style, sustainability, and function in one of Toronto's most desirable west-end communities. (id:35762)
Royal LePage Real Estate Services Ltd.
5842 Terrapark Trail
Mississauga, Ontario
Welcome to this stunning, spacious detached home in the highly sought-after Churchill Meadows community! Backing onto a school field, enjoy ultimate privacy with no rear neighbours and peaceful, quiet surroundings perfect for families seeking a safe and serene environment.Step inside to bright, open-concept living spaces flooded with natural light through large windows. The modern kitchen boasts quartz countertops, a large centre island, sleek stainless steel appliances, and an inviting eat-in breakfast area with walkout to a beautiful BRAND NEW deck ideal for family gatherings and entertaining.The generous primary bedroom features a 4-piece ensuite and walk-in closet, while two additional bedrooms and main floor laundry complete the upper level.Professionally staged and move-in ready, this home offers outstanding versatility with a fully separate basement unit that includes its own private entrance, 3-piece bath, functional kitchen, and laundry. This is a fantastic opportunity for investors seeking strong rental income or multi-generational families looking for affordable, flexible living arrangements.Enjoy access to top-rated schools just steps away, along with nearby parks, playgrounds, and convenient transit options.The beautifully landscaped backyard with deck and interlocking patio is perfect for relaxing or play.Dont miss your chance to own this exceptional home that combines comfort, privacy, and incredible income potential in one of Mississaugas most family-friendly neighbourhoods! (id:35762)
Royal LePage Meadowtowne Realty
34 Violetridge Court
Brampton, Ontario
Only upper portion for rent. Rare Opportunity To Own On Quiet And Private Cul Du Sac! Newly Renovated & Professionally Decorated & Landscaped. It's Your Private Escape! Corner Unit W/Many Windows Illuminating Vibrant Living Spaces, Gourmet Kitchen With New Appliances W/Countless Upgrades. Relax In The Luxurious Master Suite & Ensuite W/Heated Floors & Sauna. Close To Walking Trails, Public Transport & Parks. (id:35762)
Estate #1 Realty Services Inc.
Main - 323 Kerswell Drive N
Richmond Hill, Ontario
Main Floor.Fully Renovated, Brand New Everything, Never Lived In, Separate Unit Setup, New Electrical, 200 Amp, New Plumbing, New Wdws, New Insulation, New Light Fixtures, Fully Upgraded. Open Concept, High-End Finishes, 3 Bedrooms, 2Baths, Laundry Units, Quartz Stone, Bamboo Flooring, Custom Cabinetry, New Tankless Hot Water, Fully Fenced, Oasis Backyard W/New Sod, New Extended Drive. (id:35762)
Homelife Landmark Realty Inc.
D208 - 200 Chester Le Boulevard
Toronto, Ontario
Two Year New Condo Townhouse In The Most Desirable Area, 1095 Sqft With One Parking . Corner Unit on the Main Floor with Bright And Sun Light Filled With Lots Of Windows. Facing Green Park on the East side, Hard Wood Floor Through Out, Open Concept Kitchen With Stainless Steel Appliances & Granite Countertop, Two Balconies Front And Back.Two (2) full 4 pieces washrooms, Close To Seneca College, Ttc, Park, School, Highway 404&401. (id:35762)
Homecomfort Realty Inc.
67 Jones Avenue
Toronto, Ontario
Gorgeous Detached Family Home In The Heart Of Leslieville! This Home Is Stunning From Top To Bottom With Extensive Renovations Done Over The Years. Perfect For Entertaining With Hardwood Floors Throughout, Walkout To Backyard For Those Great Summer Barbecues Or Just Enjoy A Lovely Family Dinner Prepared In Your Large Open Concept Kitchen. Decompress After A Long Day In Your Spa Like Bathroom With Soaker Tub! The Third Bedroom Can Be Converted Into A Second Floor Family Room Where You Can Enjoy Sitting In Front Of The Fire Sipping A Glass Of Wine Or Cup Of Hot Cocoa. You'll Also Enjoy The Large Rec Room In The Dugout Basement With High Ceilings, 3 Pc Bath And Walk Out To Your Back Yard. Close To Restaurants, Shops, Grocery Stores, Public Transit, Schools And Everything Leslieville Has To Offer! (id:35762)
The Weir Team
1006 - 2 Glamorgan Avenue
Toronto, Ontario
Discover this stunning one-bedroom unit complete with full baths, ideal for a contemporary lifestyle. Revel in the spacious open-concept dining and living room, complemented by floor-to-ceiling windows. Features include a comfortable and inviting living space, an underground parking space, and a locker. Conveniently located near Scarborough Town Centre Mall, mosque, parks, schools, restaurants, grocery stores, and cafes. Enjoy additional amenities like a party room and gym! Tenants Ready to Move Out before Closing. **EXTRAS** Conveniently located just steps away from public transit, Highway 401, a mosque, Kennedy Commons Shopping, and various grocery stores and restaurants. Also in close proximity to Scarborough Town Centre and Ellesmere Subway Station. (id:35762)
Right At Home Realty
1507 - 70 Town Centre Court
Toronto, Ontario
Students and Professionals Welcome. Unit Will Be Professional Cleaned. Bedroom Carpets Can Be Upgraded to Wood Flooring Upon Request. Absolutely Great Location. Luxury Condo Built By Monarch. Bright South West Corner Unit With Two Bedrooms And Two Full Baths. Just Steps To Scarborough Town Centre, Ymca, Super Markets, Restaurants, Go Transit. Direct Transit To U Of T Scarborough Campus. Close To 401 , Ttc &All Amenities. Nice Kitchen With Granite Counter-Tops. Upgraded Elf, Baths & Accessories. 24Hrs Concierge/Security. Full on Amenities like Party room, Gym, Yoga/Dance Room, Ping Pang Table, Cards & Games Room, Theatre, Billiard Room in the building. 1 Parking and 1 Locker Included. (id:35762)
Yourcondos Realty Inc.
Unit 1 - 188 Olive Avenue
Toronto, Ontario
Desirable Bayview & Sheppard Home With Nice And Clean Brand New Renovation Basement Apartment With Separate Entrance. Above Grade Windows, Eat In Kitchen, 1 Bedroom, Share 1 Bathroom With the other Tenant. Hardwood Floor Throughout the bedrooms. Share Laundry with Other Tenants In the Common Area in the Basement. 3-5 Minutes Walk To The Bayview Village Shopping Mall, & Subway, Loblaw's Grocery Store, YMCA, Library, Park And Hwy 401 and More. (id:35762)
Bay Street Integrity Realty Inc.
Unit 2 - 188 Olive Avenue
Toronto, Ontario
Desirable Bayview & Sheppard Home With Nice And Clean Brand New Renovation Basement Apartment With Separate Entrance. Above Grade Windows, Eat In Kitchen, 2 Bedrooms With A Jack And Jill Bathroom Hardwood Floor Throughout the bedrooms. Share Laundry with Other Tenants In the Common Area in the Basement. 3-5 Minutes Walk To The Bayview Village Shopping Mall, & Subway, Loblaw's Grocery Store, YMCA, Library, Park And Hwy 401 and More (id:35762)
Bay Street Integrity Realty Inc.
Villa105 - 35 Mcmahon Drive
Toronto, Ontario
Experience elevated living in this beautifully designed 3-bedroom, 3-storey villa located in the prestigious Saisons community at Concord Park Place. Offering stunning views of the park and private English garden, this exceptional home is filled with natural light and refined finishes.This thoughtfully laid-out residence boasts 1,373 sq.ft of interior living space, plus an expansive 499 sq.ft of outdoor area, including a private patio with direct access to McMahon Drive and a finished heated balcony with composite wood decking and gas bibb. Soaring 14-ft ceilings at the staircase, custom cabinetry, glass railing, and engineered hardwood flooring add elegance and sophistication throughout.The modern kitchen features built-in Miele appliances, quartz countertops, premium Blum hardware, and efficient storage organizers. The dining area walks out to the private patio, while the master bedroom enjoys its own balcony retreat.Extras:Two parking spaces, custom closet organizers, Kohler/Grohe bathroom fixtures, roller blinds, radiant ceiling heaters, composite decking, 24-hour concierge service, and much more.Enjoy unmatched convenience with steps to Bessarion TTC subway station, easy access to Highways 401/404/DVP, North York General Hospital, T&T Supermarket, IKEA, Canadian Tire, Bayview Village & Fairview Mall, plus private shuttle to GO Station and shopping centers.World-class amenities: Mega Club with outdoor lounge, swimming pool, full gym, party room, and more. (id:35762)
Prompton Real Estate Services Corp.
34 - 743 Steeles Avenue W
Toronto, Ontario
Stunning, fully upgraded end-unit townhome nestled in a prime location between Thornhill and Toronto, a perfect blend of city access and suburban charm. This elegant home features high-quality finishes throughout and is situated in a family-friendly neighbourhood ideal for raising a growing family. Enjoy unmatched convenience with steps to TTC/YRT transit, top-rated schools, shops, restaurants, tennis courts, and Moore Park, with York University just minutes away. The beautifully maintained backyard offers a peaceful retreat from the city, complete with a garden shed for your outdoor tools and gardening essentials. Experience the best of both worlds, urban energy and backyard serenity. Bonus: For your convenience, the landlord is offering select furnishings and equipment at no additional cost, including a dining table, bedroom television, study table, two queen beds, and gym equipment all available for your use. Additional highlights include: New high-efficiency furnace and heat pump (installed June 2023) to help reduce monthly utility bills. Water is included in maintenance fees. End-unit layout for enhanced privacy and natural light. Take a look at the photos and see what makes this home truly special. Move-in ready and packed with value! (id:35762)
Century 21 Legacy Ltd.
2507 - 38 Dan Leckie Way
Toronto, Ontario
Welcome To Cityplace's Crown Jewel: "Panorama" | High Level Extra Large 1 + Den Luxury Suite Featuring 676 Sf (Interior) + A 226 Sf Wrap Around Balcony With Unobstructed, Panoramic Views Of The City/Lake/Beyond | Upgraded To Include Soaring 9' Ceiling + Dark High-Quality Laminate Floors Thru Out + Floor-To-Ceiling Windows For Maximum Light Exposure+++ Modern European-Style Open Concept Kitchen Featuring Upgraded Cabinets With Soft-Closure + An Extended Pantry Providing Ample Storage + The Perfect Centre Island Which Is Great For Entertaining + Stainless Steel Appliances + A Sleek Canopy Range Hood+++ Large Open Concept Media Nook/Den Makes For The Perfect Office Or Dining Space | Steps From All Amenities/Transit+++ | Bright, Spacious & Completely Move-In Ready | Don't Miss Out | Available September 1, 2025 (id:35762)
RE/MAX Ultimate Realty Inc.
138 Cope Street
Hamilton, Ontario
Don't be fooled by this cozy Bungalow's petite outward appearance. This home has 3 (1+2) Bedrooms + Two Full Bathrooms + excellent use of over 1000 sq ft of finished living space. Enjoy sunlit evenings on the Front Porch, chatting with neighbours and relaxing. Also enjoy the view of the beautiful, low maintenance and mostly perennial front garden from the Main Floor Living Room and Bedroom. Combined Open Concept Dining Room and Eat-In Kitchen allow for easy Indoor/Outdoor Entertaining with Walk-Out to Backyard Deck. Relax in the Fully-Fenced, Peaceful, Cottage-Like Backyard with Mature Trees, plenty of both shade and sun, and two garden sheds. Fully Finished *DRY* Basement is accessible from the Kitchen or through an exterior side door. Wider-than-typical stairs lead down to the huge Primary Bedroom with sunny window and room for an Office. Second Bedroom looks into the backyard and also has lots of natural light. A Full Bathroom on each floor means never having to wait for a shower. Big ticket basement upgrades include Sump Pump, Full Waterproofing (proper outdoor grading, dimple board and weeping tile), and has Bench Style Underpinning allowing for full height ceilings: No ducking required. Stairwell has large access to attic storage. Deck (2023). Basement finished (2021). Driveway side fence (2022). Short walk from local schools, parks with splash pad. Short drive from Ottawa St Farmers Market and Gage Park. (id:35762)
Sutton Group - Summit Realty Inc.
5 - 378 Mountainview Road S
Halton Hills, Ontario
An exceptional opportunity to own a fully equipped and professionally renovated Indian restaurant in a prime location. This turnkey operation allows you to bypass the time and cost of starting from scratch, with all infrastructure in place and ready for immediate takeover. Ideal for dine-in, takeout, or specialty cuisine, the space is flexible to suit a variety of food-service concepts. The rent is attractively low at $6000/month, inclusive of T.M.I. and HST, with a Lease of 3+5+5 renewal option. The restaurant is LLBO licensed with seating for 35 guests inside. With a solid existing customer base and efficient systems already established, this is a seamless opportunity for both experienced operators and newcomers to the industry. Bring your vision and energythis business is perfectly positioned for growth and success. (id:35762)
Century 21 People's Choice Realty Inc.
2252 Stillmeadow Road
Oakville, Ontario
Fabulous Detached On Premium Lot In High Demand Westmount. Bright Eat-In Kitchen, Island, Pantry & W/O To Sw Exposure Backyard Patio! Family Room W/Fireplace, Sep. Dining/Living Area & 2 Pc Bath. Upper Level Offers 4 Spacious Bedrooms, Lower Level Media Room, 4th Bedroom, Stone Wainscoting, Pot Lighting, New 3Pc, Wet Bar & Wine Cellar. (id:35762)
Homelife Landmark Realty Inc.
Basement - 250 Harrowsmith Drive
Mississauga, Ontario
Newly renovated basement apartment, with separate entrance, and large kitchen space. Minutes to Square One Shopping Center and Mississauga city center, public transit, Highway 403. Many amenities including shops and restaurants. Sheridan college, Huntington Ridge Public School, St. Matthew Elementary School. (id:35762)
Exp Realty
433 - 22 Southport Street
Toronto, Ontario
Tastefully Renovated Unit with Top-Tier Amenities & Prime Location! Welcome to this fully renovated (2022) 2 Bedroom, 2 Bathroom unit in a friendly, multigenerational building with excellent neighbours and a strong sense of community. Enjoy a large, beautifully maintained backyard and BBQ are a perfect for outdoor gatherings.Modern upgrades include renovated bathrooms, kitchen, closets, fan coils (2022), and brand-new flooring (2025). Functional layout with smart, efficient storage throughout. Outstanding Building Amenities: 25m indoor pool Gym & squash courts, Party room (renovated 2021) Workstations for remote work, Guest suites ($75/night) Prime Transit & Outdoor Access: Steps to 77 Bus & 501 Streetcar, quick access to the Lake, Roncesvalles, Parkdale & Bloor West Village. Martin Goodman Trail nearby for biking commuters, & Top rated schools! Extras:Tandem parking for 2 cars (P1 level) Maintenance Fees include high-speed Internet, cable + Crave, hydro, water, and more! Just move in and enjoy urban living with resort-style amenities (id:35762)
Sutton Group Realty Systems Inc.
1675 Hawthorn Avenue
Caledon, Ontario
Are you looking for your forever home? This deceivingly spacious bungalow has been lovingly maintained by the same owners since 1978 and they are excited for a new family to make their memories here. This home awaits your style ideas and has plenty of space with the additional Family room and Sunken Solarium that have been added over the years and is set on a .84 acre Corner lot in Caledon Village. With the Septic located at the front of the property it is perfect if you are looking to install a pool? and provides a Fenced side and rear yard for the kids and pets. The Eat in Kitchen has a Vaulted ceiling with Skylight and could be Opened to include the L-shaped Dining & Living rooms. This home features 2 Fireplaces , a Wood FP in the family room, with W/O to rear deck, and a Gas FP in Sunroom, also with W/O to yard, and access to garage. The Basement adds 2 large Bedrooms, both with Above Grade Windows, plenty of Closet space, and a Rec Room for more Family Fun. The moveable bookcase can be used to divide the space for gaming/office areas. The Walk in Closet was originally planned for an extra bathroom during the Basement Renovation. A large Laundry area combined with Utility room also features Above Grade Windows and could be considered for perhaps adding a 2nd Kitchen. If you need storage, wait till you see this Cantina space..!! Plenty of parking for all your guests in the Front Circular Driveway entrance on Hawthorn -5 cars and 2nd driveway off Chester- up to 10 cars. Property is defined by fences and trees, and you can even tap your own Maples. Great commuter access, Prestigious Golf Courses (public and private), Walking trails and so much more in this Family Friendly neighbourhood. Updates: Roof 2018, A/C 2022, Insulation 2022, Basement Reno Including sump Pump and updated Electrical Panel-ESA Certified, New septic tiles 1990. (id:35762)
RE/MAX Realty Services Inc.
176 Green Briar Road
New Tecumseth, Ontario
Upscale Elegance backing onto the Nottawasaga Golf Course! Fully renovated from top to bottom with attention to detail. Open concept main floor with massive family size kitchen, centre island, quartz countertops, gas stove, and modern white cabinetry. Main floor boasting Engineered hardwood throughout, upgraded interior doors/trim/baseboards, large formal Living & dining rooms perfect for family gatherings, floor to ceiling custom gas fireplace and entertainment area. Walk out to private back deck with serene views of the 6th Hole ! The Second Floor offers 2 spacious bedrooms + bonus library/office space, primary suite includes 5pc ensuite with luxurious Steam Shower, Separate soaker Tub and modern vanity, Private balcony and seating room. Fully finished Lower level with large recreation room, custom bar, gas fireplace and custom built-in cabinetry, 4pc bathroom, laundry room , utility room and cantina storage room. Mature landscaping , interlock extra wide driveway, covered front porch. *Full Rental Application, Credit Report, Employment Letter Required* (id:35762)
RE/MAX Hallmark Chay Realty
2201 - 61 Town Centre Court E
Toronto, Ontario
Tridel Luxury 'Forest Vista' Magnificent Unobstructed Panoramic View. Spectacular South Facing1 Bedroom plus Den Unit.Including a gorgeous view of the CN Tower and downtown Toronto. GreatJust Move In And Enjoy The Sunshine!! Rec Centre. 24 Hrs Concierge & Security. Minutes To Ttc,R/T, 401, Scarborough Town Centre. Close To Utsc. (id:35762)
RE/MAX Elite Real Estate
























