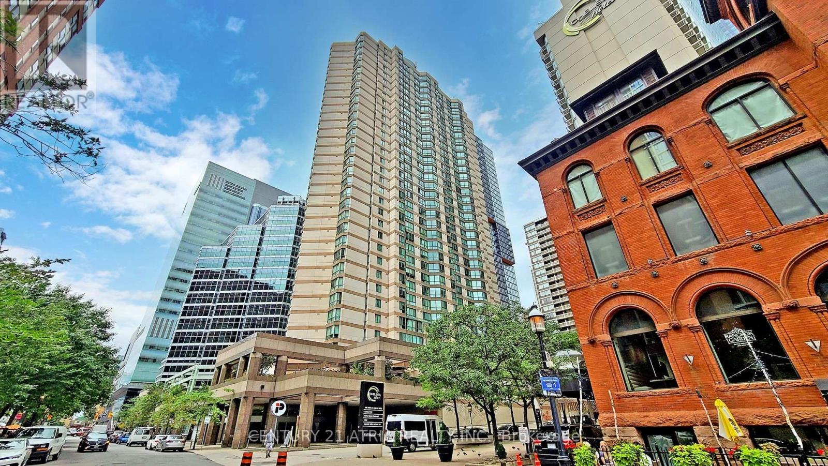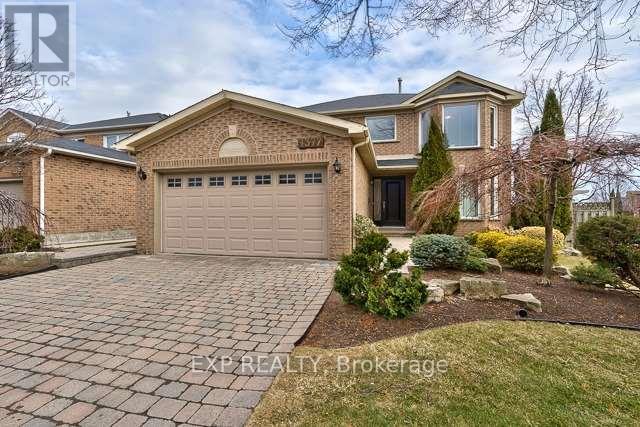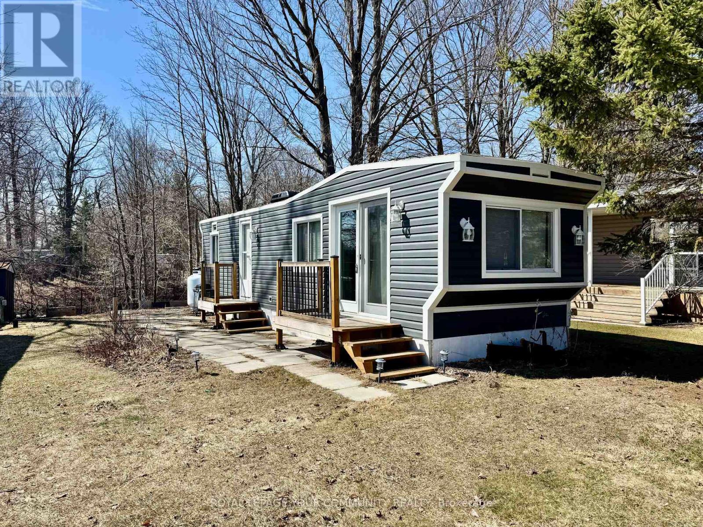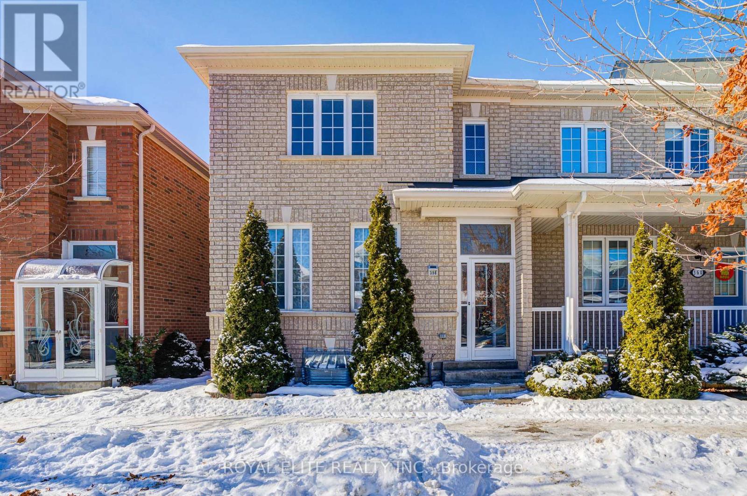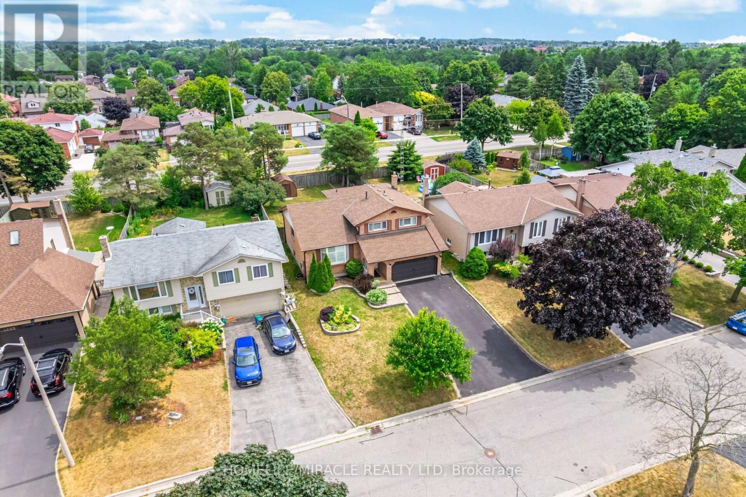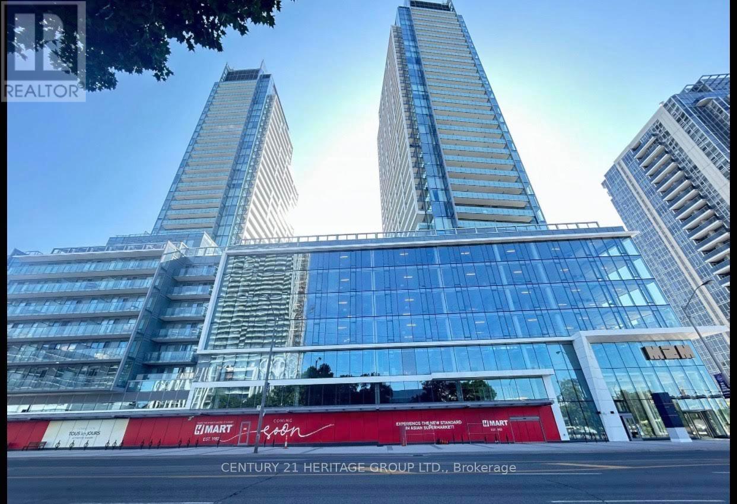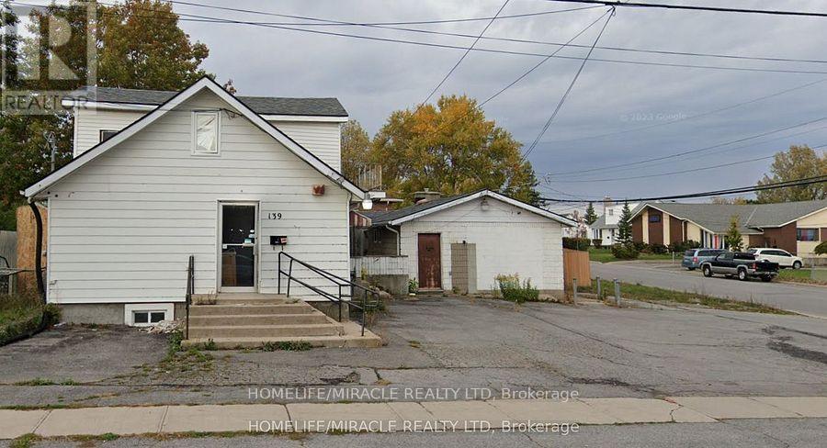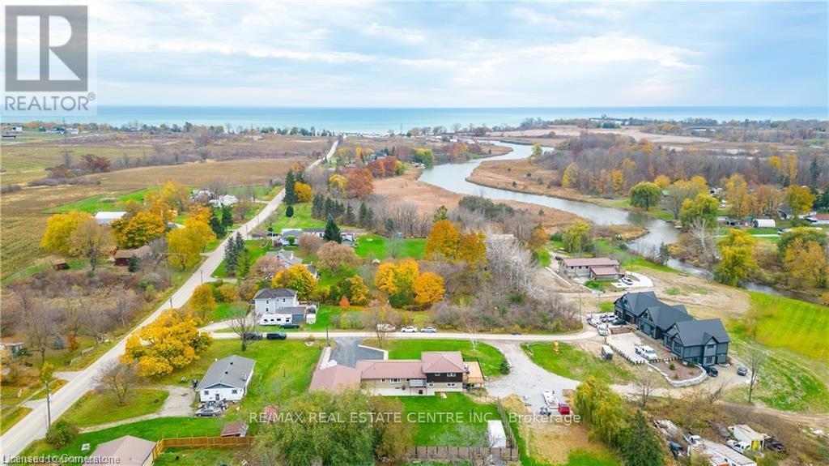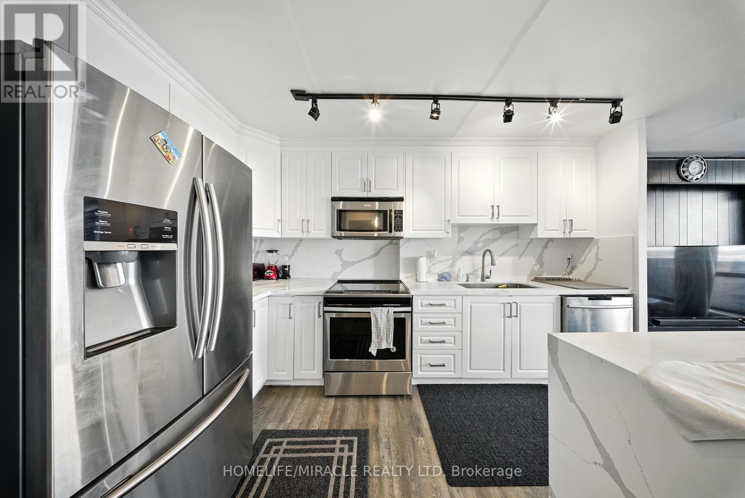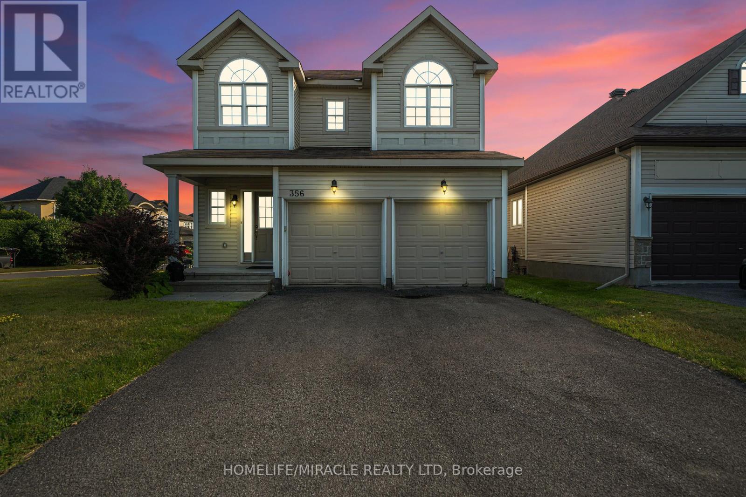1057 Lindsay Drive
Oakville, Ontario
Beautifully maintained 3 bedroom 3 bath townhouse in the popular area of Glen Abbey. This home has had recent upgraded flooring and kitchen appliances. There is a large eat-in kitchen with ample cupboards and workspace. The bedrooms are spacious and bright. Bonus recreation room on the lower level also offering access to the fenced backyard. Plenty of amenities nearby including grocery stores, banks, and restaurants. Lovely trails nearby and major highways easily accessible. Prefer no pets and non-smokers. (id:35762)
Rexig Realty Investment Group Ltd.
561 Clifford Perry Place
Newmarket, Ontario
South Facing Ravine Backyard. Combined Living/Dining Room & A Bright Family Room With Gas Fireplace. An Impressive 18' Ceiling In The Foyer With Grand Chandelier, Soaring Ceilings & Engineered Hardwood Floors On The Main & Beautiful Light Fixtures Throughout. Primary Bedroom With TWO Walk-In Closets & 5-Piece Ensuite. Convenient 2nd Floor Laundry. Minutes Driving To Hwy 400/404, Close To Upper Canada Mall, School, Shopping Centre, Costco, Public Transit. (id:35762)
Royal LePage Your Community Realty
1111 - 181 Sterling Road
Toronto, Ontario
Welcome to this brand new, never lived in 2x bedroom, 2x bathroom unit with refined finishings. Primary bedroom includes ensuite bathroom. Large windows in each room faces west and offers bright and natural light. Wide open living room/dining room and kitchen layout. Parking included. Building amenities to include: Gym, Rooftop terrace, party room, yoga studio. Building is located near: Bloor GO, Dundas West subway station, TTC bus lines, Dufferin Mall, restaurants, cafes, breweries, Museum of Contemporary Art. (id:35762)
Homelife New World Realty Inc.
3419 - 50 Dunfield Avenue
Toronto, Ontario
Experience luxury living in this sun filled spacious condo unit located on the 34th floor with unobstructed views of the Eastern Skyline and Gorgeous Sunrise. 3 Bedrooms + 2 Full Bathrooms. 924 sqft Interior Space. 9 Ft Celling. Modern Kitchen. Top Brand Appliances. Laminate Flooring Throughout. 1 underground parking and 1 locker included. Fabulous Building Amenities, Including 24/7 concierge, Outdoor Pool & Hot Tub, BBQ, Full Gym, Bike Studio, Yoga Room, Steam Room, Sun-deck, Lounges, Guest Suites, Media Room, Party Room, and Outdoor Terraces. Steps to Eglinton Subway, Crosstown LRT, Mall, Plaza, Stores, Top Tier Restaurants, Entertainment, Schools, etc. An Urban Lifestyle at a Prime Location!! (id:35762)
Right At Home Realty
401 - 38 Elm Street
Toronto, Ontario
Luxury Resident At Minto Plaza In The Heart Of Downtown. Furnished 1 Bedroom Suite, Bright And Spacious. Approximately 697 St Ft, New Floor, New Bed & Mattress. 24-Hr Concierge, Fabulous Facilities, Indoor Pool, Sauna, Exercise Room, Party Rooms. Close To All Amenities, Hospitals, Subway, Eaton Centre, Dundas Square, U Of T And Ryerson, Theaters, Shopping. (id:35762)
Century 21 Atria Realty Inc.
48 Ballardy Boulevard
Stratford, Ontario
Welcome to this beautifully designed 3-bedroom, 3.5-bathroom townhome offering bright, modern living in the heart of Stratfords desirable Poet & Perth community. Thoughtfully built with contemporary finishes and a smart, functional layout, this home is ready for its very first residents.The main level features a welcoming foyer, a spacious bedroom with its own 4-piece ensuite, and convenient interior access to the single-car garage and private drivewayideal for guests, extended family, or a dedicated home office.On the second floor, enjoy a light-filled, open-concept living and dining area with 9' ceilings and access to a private patio. The sleek, modern kitchen offers ample cabinet space and flows seamlessly into the living area. A convenient powder room completes this level.Upstairs, you'll find two well-sized bedroomseach with access to a full bathroom. The primary suite includes a walk-in closet, 3-piece ensuite, and a private balcony with views of the community pondperfect for quiet mornings or evening relaxation. A full-size laundry room is also located on this floor for added convenience.Perfect for families and working professionals, this home offers modern finishes, generous space, and two parking spots (garage + driveway).Move-in ready and available immediately.*******Photos are virtually staged******* (id:35762)
Cityscape Real Estate Ltd.
6502 Desanka Avenue
Niagara Falls, Ontario
Some homes just feel right the moment you walk in - and this is one of them. Tucked into a warm, family-friendly neighbourhood in Niagara Falls, this beautifully finished home offers over 3,250 sq ft of living space, including a fully finished basement with an in-law suite. With 4+1 spacious bedrooms and 4 bathrooms, there's room for everyone to grow, gather, and make memories. The heart of the home is a bright, open-concept kitchen with quartz counters, a breakfast bar, and modern appliances - perfect for busy mornings and weekend dinners alike. Hardwood floors, cozy carpet upstairs, and thoughtful touches throughout bring comfort and style together. Steps to great schools, parks, groceries, and more - and just minutes from the Falls - this vacant home is ready for you to move in and make it your own. (id:35762)
Royal LePage Signature Realty
62 Cattail Crescent
Hamilton, Ontario
*The BIGGEST HOUSE* over 6000 SQF Living Area and over 4000 SQF Above grade, luxury living in this Spectacular detached house situated on a Beautiful Location and neighbourhood of Watertown* $$$320,000 Spent on Upgrades and Legal Basement Apartment, SMOOTH CEILING ON FIRST FLOOR* MASTER ENSUITE- FRAMELESS GLASS SHOWER ENCLOSURE* INCLUDES CHROME KNOB & HINGES* FIVE FOOT SHOWER WITH SLIDING GLASS CHROME DOORS IN LIEU OF TUB* POT LIGHTS* This residence offers a perfect blend of elegance and modern comfort* The chef-inspired kitchen boasts high-end stainless steel appliances, quartz countertops, a central island, and custom cabinetry, perfect for culinary enthusiasts* 5 generously sized bedrooms, including a luxurious master suite featuring a spa-like ensuite bathroom and walk-in closet, provide ample space for relaxation with a soaker tub and double vanity* Attached double garage with private driveway* Conveniently located just minutes from Aldershot GO Station, Smokey Hollow Waterfall, Bruce Trails, schools, highways, and various amenities* This home offers the perfect blend of luxury*, comfort*, and contemporary style in one of Watertown's most sought-after neighbourhoods* Don't miss the opportunity to own this exquisite property that perfectly combines luxury, space, and location. (id:35762)
RE/MAX Real Estate Centre Inc.
3520 Positano Place
Mississauga, Ontario
Sought-after location within Churchill Meadows, Better than a model home-pride of ownership evident throughout. This sun-filled, spacious detached home features 3+2 bedooms and 4 bathrooms, boasting fully upgraded top-quality finishes. The heart of the house is a gourmet kitchen with great granite counters and elegant backsplash details. Rich dark walnut hardwood floors run throughout the main and upper levels, complemented by fresh interior paint and high-end fixtures. Formal living and dining rooms flow into a cozy family room anchored by a stone fireplace, creating and ideal layout for both daily living and entertaining. Outside, the fully interlocked driveway leads to a manicured, fenced backyard with an interlocking patio and gazebo, offering a private oasis. The lot spans aproximately 36' x 85' with space for up to five parking spots, including garage and driveway. The home also features an owned hot water tank and updated mechanicals throughout. (id:35762)
Ipro Realty Ltd.
Lower - 1377 Winterbourne Drive
Oakville, Ontario
Welcome to this bright, beautifully maintained 2- bedroom legal basement apartment! Just 2 years old, this spacious unit offers a private entrance, dedicated driveway parking, and a modern open- concept layout ideal for both relaxing and entertaining. The sleek kitchen features stainless steel appliances, quartz countertops, and generous storage space for all your needs. Pot lights throughout and large windows fill the home with natural light, creating a warm and airy atmosphere. Nestled in a quiet, family-friendly neighbourhood, you're just steps from scenic parks and trails and within the highly regarded catchment for James W. Hill, St. Luke Catholic, and Oakville Trafalgar High School. Commuters will love the 3-minute drive to the QEW and easy access to Clarkson GO Station- just 8 minutes by car or bus. A comfortable, stylish space you'll be proud to call home! (id:35762)
Exp Realty
417 - 188 Mill Street S
Brampton, Ontario
Enjoy your morning coffee overlooking Etobicoke Creek and Joyce Archdekin Park. In the springtime, enjoy the cherry blossoms! This affordable and beautifully updated building is situated in the heart of Brampton offering all amenities right at your doorstep including easy access to public transit, schools, shopping and downtown Brampton. It has a very functional layout that allows plenty of natural light throughout its large modern kitchen as well as a spacious bedroom with an ensuite laundry. The living room offers a walkout balcony with a stunning view of Etobicoke Creek, perfect for enjoying a peaceful stroll along its scenic trail. **EXTRAS** Stainless Steel Fridge, Stove, Dishwasher, Clothes Washer and Dryer (id:35762)
RE/MAX Realty Services Inc.
515 - 1005 Dundas Street E
Oakville, Ontario
Brand New Wilmot Condos 1Bedroom Plus Flex 2 Bathroom 640SF + 50SF Balcony, The Flex can be used as a 2nd bedroom. Lots of Upgrades: EV parking/Kitchen Island/Quartz Countertop. South Facing to the garden courtyard with sunny and quite exposure. The Wilmot blends urban living with suburban calm. Just minutes from Hwy 403, the QEW, and 35 minutes to downtown Toronto. Easy access to GO and Oakville Transit. 24-hour concierge and smart technology throughout. (id:35762)
Homelife Landmark Realty Inc.
44 Ribbon Drive
Brampton, Ontario
Welcome to this stunning Detached Home 3+1 bedroom **LEGAL BASEMENT** located in the prestigious community of Sandringham-Wellington, in the heart of Brampton. Thoughtfully upgraded and meticulously maintained, this residence offers exceptional functionality and modern comfort throughout. Beautiful Layout With Sep Living, Dining & Sep Family Room W/D Gas Fireplace & 2 sky light with lot of natural light, and a custom staircase with upgraded railings. Upgraded kitchen With Breakfast Area, gourmet kitchen is equipped with quartz countertops, stainless steel appliances, and ample cabinetry perfect for family living and entertaining. The oversized primary suite boasts a walk-in closet and a private 4-piece ensuite, while all additional bedrooms offer generous closet space and large windows. The fully finished legal basement apartment includes a separate entrance, one spacious bedroom, full kitchen with appliances, in-suite laundry, and pot lights ideal for rental income or multi-generational living. The sun-drenched backyard provides a private retreat perfect for relaxation or outdoor gatherings. Additional features include a new garage door, EV charger, 200 AMP electrical service, upgraded wooden floorings in main floor and upper level, murphy bed in the 3rd bedroom, cctv cameras, newly paved driveway and separate laundry on both upper and lower levels. Conveniently located close to major Hwy-410, Brampton Civic Hospital, schools, shopping centres, public transit, and an array of parks and recreational facilities including soccer fields, baseball diamonds, basketball and tennis courts, and walking trails. This turnkey property offers the perfect blend of location, luxury, and lifestyle & Much More... Don't Miss It!! (id:35762)
RE/MAX Gold Realty Inc.
118 - 1000 Asleton Boulevard W
Milton, Ontario
Stunning 3 Bedroom End Unit Townhouse. This upgraded home has an inviting open-concept layout combining the kitchen, living, and dining areas. Main level features hardwood flooring, Oak hardwood stairs and pot lights . The upgraded kitchen boasts a large island breakfast bar, pantry, back splash and provides access to balcony. Enjoy the practicality of inside access to the garage. This home is close schools and a variety of major amenities. Move in and enjoy! (id:35762)
Homelife Superstars Real Estate Limited
5 Saddler Avenue E
Brampton, Ontario
Welcome to this Luxurious 4-Bed, 5-Bath Detached Home in the Prestigious Castlemore Area of Bram East! Situated on a premium corner lot (73' x 91') with a wraparound porch, no sidewalk, and parking for 4 vehicles on an interlocked driveway plus a 2-car garage, this home offers exceptional curb appeal and functionality. Step inside to a sun-filled main floor featuring hardwood flooring, elegant crown moulding, and modern pot lights. The spacious living room and formal dining room with a stylish light fixture are perfect for entertaining. The gourmet kitchen is a chefs dream, showcasing stainless steel appliances, a large center island, and a bright breakfast area. Unwind in the cozy family room with a fireplace, or work from the main-floor office, ideal for remote professionals. An oak staircase with iron spindles leads to the upper level, where you'll find four generously sized bedrooms. The primary suite features a 5-piece ensuite, walk-in closet, and oversized windows. Each additional bedroom comes with its own 3-piece ensuite and large windows, ensuring comfort and privacy for every family member. The expansive backyard is perfect for summer entertaining, and a builder-finished side entrance leads to an unspoiled basement awaiting your personal touch. Located just minutes from top-rated schools, parks, shopping, and major highways, this home offers the perfect blend of luxury and convenience. Don't miss this incredible opportunity. Seeing is believing! (id:35762)
RE/MAX Gold Realty Inc.
1229 Minaki Road
Mississauga, Ontario
Welcome to 1229 Minaki Rd A Custom-Built Family Home in Prestigious Mineola West. Nestled in one of Mississaugas most coveted neighbourhoods, this David Small-designed residence, built by the award-winning Legend Homes, is a rarely offered gem. Situated on a tranquil, tree-lined street in Mineola West, 1229 Minaki Rd offers timeless elegance, superior craftsmanship, and modern comfort on every level. This stunning home boasts 4 generously sized bedrooms, each featuring either an ensuite or Jack and Jill bathroom. With rich hardwood flooring, spacious walk-in closets, and an abundance of natural light, every bedroom is a private retreat designed with both function and beauty in mind. The heart of the home is the chefs kitchen a perfect blend of style and practicality. Complete with top-tier appliances, it seamlessly overlooks the breakfast area and flows into the great room. Here, custom built-ins, a cozy gas fireplace, and expansive views of the backyard oasis set the scene for everyday living and effortless entertaining. The finished basement is an entertainers dream, featuring a custom-built bar equipped with a dishwasher and ice machine, a games area, an exercise room, and a luxurious steam shower for post-workout relaxation. Step outside to your private backyard sanctuary. Surrounded by lush, mature trees for ultimate privacy, the professionally landscaped yard features a saltwater pool and custom-built hot tub an ideal space to unwind or host unforgettable gatherings. Location is key enjoy walking distance to Kenollie Public School, the Port Credit GO Station, and the vibrant shops, restaurants, and waterfront trails of Port Credit. 1229 Minaki Rd is more than a home, it's a new chapter to create new memories. (id:35762)
RE/MAX Escarpment Realty Inc.
16 Owen Street
Penetanguishene, Ontario
Top 5 Reasons You Will Love This Home: 1) Finely finished home with hardwood and ceramic flooring throughout, stainless-steel appliances, and tall ceilings and oversized windows, creating an airy setting within 2) Incredible views overlooking Pentang Harbour from various rooms, including the back deck, the front porch, or the private primary bedroom balcony 3) Several updates, which include an updated deck, updated fencing, a gas stove, a newer garage door and front door, and upper-level laundry 4) Well-kept end unit settled on a double wide lot with extra yard space and privacy 5) Central walking location to a vast selection of schools, shopping options, restaurants, parks, and a local arena. 1,682 above grade sq.ft. plus an unfinished basement. Visit our website for more detailed information. (id:35762)
Faris Team Real Estate
Faris Team Real Estate Brokerage
29 Daphne Crescent
Barrie, Ontario
This all brick legal duplex in Barries sought-after North East end offers a fantastic opportunity for investors or multi-family living on a walk-out lot. Located on a quiet crescent, the property features a spacious 3-bedroom upper unit with stairs going down to your own laundry and storage area! (A rare feature for sure!) The second unit is a large 1-bedroom self contained apartment with bonus office or den with separate laundry & entrance, ideal for generating rental income or housing extended family.Ample parking is available on the extra deep driveway with no sidewalk which is another great feature. This awesome semi detached home with a registered second suite is ideally situated just minutes from schools, shopping, public transit, and Highway 400, making it an ideal location for easy access to all amenities. Whether you're looking for an investment property or a place to live while earning rental income, this duplex is a must-see. Backyard is large and backs onto the Ferris Lane, which makes it interesting when considering the potential for a third unit in a garden suite with extra access! Other features to note: attic insulation upgraded in 2024, all breakers, 3 separate entrances for potential 3 plex & tenant enjoys access to the lower unit from gate to Ferris Lane. (id:35762)
Century 21 B.j. Roth Realty Ltd.
22 Ludlow Drive
Barrie, Ontario
A truly rare opportunity in Barrie's sought-after Mapleview Park community! Welcome to 22 Ludlow Drive, a spectacular 'Corner Elevation A' model situated on a premium corner lot. This exceptional home offers a sprawling and highly coveted layout featuring five spacious bedrooms and four bathrooms all on the second floor, perfect for large or multigenerational families. The sun-drenched, open-concept main floor is an entertainer's dream, boasting a massive gourmet kitchen with a central island, and elegant great and dining rooms enhanced by stylish coffered ceilings. The second level is a private family sanctuary, highlighted by a luxurious master suite with two walk-in closets and a 4-piece ensuite, plus a unique second guest suite with its own private 3-piece ensuite. Enjoy summer evenings from the large second-floor balcony. With a two-car garage, an unspoiled basement full of potential, and an ideal location just minutes from the South Barrie GO Station, Highway 400, top-tier schools, and all of Mapleview's amenities, this is the forever home you have been waiting for. Do not miss this unique offering. (id:35762)
Home Choice Realty Inc.
204 - 285 Crydermans Side Road
Georgina, Ontario
Welcome to affordable living! Cute and cozy 1+1 Bedroom, situated in popular Lyndhurst golf and park! Approximately 10 minutes from Lake Simcoe, and just under 15 minutes to the highway 404 extension! Backing onto Green space, enjoy this lot with no neighbors behind. Open concept home, one bedroom with a den! Updates include roof (re tarred) hot water tank owned, vinyl siding, vapor barrier and insulated below al approximately 2023. Enjoy walking trails, an inground pool, and just steps from a beautiful 18 hole golf course! This home is located on leased land. The lease from April 26th to October 26th is $3575.00 plus HST. (id:35762)
Royal LePage Your Community Realty
358 William Berzy Boulevard
Markham, Ontario
Bright and spacious corner townhome (1901 sq ft) plus a finished walk-out basement apartment perfect for extra income. Includes a double-car garage and is within walking distance to a top-rated high school, like Pierre Trudeau High School, Beckett Farm Public School, and Unionville College. Convenient Location: Close to several GO train stations, banks, restaurants, supermarkets, Markville Mall, and all essential amenities. New Roof. (id:35762)
Royal Elite Realty Inc.
3201 - 7895 Jane Street
Vaughan, Ontario
**Spacious 1 Bedroom With Parking And Locker In Vmc Area** Large Balcony With Unobstructed East Views, Full Sized Appliances, Laminate Flooring Throughout. Amazing Amenities: 24Hr Concierge, Exercise Room, Party Room, Games, Room, Theatre Room, Tech Lounge, Plenty Of Visitor Parking. Steps To Vmc Subway, Yrt, Hwy 407/400, Restaurants And Shopping, York U, Offices, Parks. (id:35762)
RE/MAX Excel Realty Ltd.
483 Labrador Drive
Oshawa, Ontario
Welcome to this stunning family home, a 5-level side split located in one of Oshawa's most sought-after neighborhoods! Offering the perfect blend of convenience and charm, this home is close to top-rated schools, parks, shopping, transit, and quick access to the 401. This home boasts modern updates, including freshly painted interiors, stainless steel appliances. Enjoy your morning coffee in the bright breakfast area with a walkout to the deck, or unwind in the cozy family room featuring a gas fireplace and walkout to the backyard. The spacious living and dining areas are perfect for hosting gatherings, while the primary bedroom offers a serene retreat with a 3-piece ensuite. Bonus: The property includes a legal separate entrance, making it incredibly easy to convert the lower level into a two-bedroom basement apartment for added income potential or multi-generational living. Don't miss out on this great opportunity! (id:35762)
Homelife/miracle Realty Ltd
2 Tanis Crescent
Toronto, Ontario
This spacious 4-bedroom, 4-bathroom home offers over 2,800 sq. ft. of living space in one of Scarborough's most established neighborhoods. Thoughtfully maintained by long-term owners, this property features a finished basement with a rec room, home theatre, bar, and cedar sauna. The home boasts cherry hardwood on the main floor, vinyl kitchen flooring, original carpeting upstairs, oak staircase, 8 ceilings, and a practical layout perfect for family living. Enjoy recent upgrades including a newer furnace and A/C (within 5 years), replaced windows (fiberglass, 2002), and a redone roof (2010). The asphalt driveway, porch, fence, and deck have all been updated in the past decade. Situated on a quiet street with mature landscaping and just 10 minutes from the Rouge Hill GO Station, this is a true gem in Highland Creek. (id:35762)
Bahia Realty Group Inc.
46 Meandering Trail
Toronto, Ontario
Perfect for your 3-bedroom basement Apartment. Spacious & beautifully upgraded 3-bedroom, 2-bathroom basement apartment available for lease in the highly desirable Rouge community of Scarborough! This bright and modern unit features aprivate separate entrance, ideal for small families or working professionals looking forprivacy and comfort. The apartment offers 3 generous bedrooms with large windows, 2 full bathrooms, and a modern open-concept kitchen with ample cabinetry and prep space. Enjoy ceiling pot lights throughout, giving a clean and well-lit ambiance.Tenants will appreciate the convenience. Laundry, plenty of in-unit storage, and a dedicated surface parking spot included with the lease. Located on a quiet, family-friendly street near Morningside Ave & Sheppard Ave East, this home is minutes to Highway 401, TTC bus routes, local parks, Scarborough schools, shopping plazas, and only a short drive to Toronto Zoo and Rouge National Urban Park.Tenants responsible for 35% of household utilities. No smoking. Pet restrictions apply. Ideal for responsible tenants seeking a clean, well-maintained home in a fantastic neighborhood. Move-in ready and available immediately! Requirements: Rental Application, Credit Report, Employment Letter & References. Minimum 1-year lease. Don't miss this opportunity to live in a quiet and convenient area of East Scarborough with easy access to everything you need! (id:35762)
Century 21 Innovative Realty Inc.
Bsmt - 26 Fieldwood Drive
Toronto, Ontario
Spacious, Bright & Modern Open Concept 2 Bed, 1 Bath Basement in Prestigous Milliken Park. Separate Walk Out Entrance with Long and Wide Driveway. 5 Min Walk To Everything. TTC, Supermarket, Bank, Pharmacy, Library, Milliken Park, Schools. Short Drive To Pacific Mall, Scarborough Town Center, Markville, Hwy 401 & 407. Windows in Every Room. New Kitchen W/ Quart Counters, Washer & Dryer + Parking (id:35762)
Homelife Landmark Realty Inc.
Main - 242 Robina Avenue
Toronto, Ontario
Newly updated, large two-bedroom on the main-floor. Freshly painted throughout, including doors, baseboards, and ceilings. Updates include brand-new window blinds, light fixtures, smoke alarms, and air vents. The large kitchen is well-equipped with a full-size refrigerator, stove with hood fan, double sink, stylish backsplash, and ample cabinet space. The unit also features a 4-piece bathroom. Shared laundry facilities located in the basement. Excellent location with easy access to TTC bus routes, nearby parks, bike paths, and reputable schools. ** No pets and non-smokers please **. (id:35762)
Harvey Kalles Real Estate Ltd.
1209 - 28 Sommerset Way
Toronto, Ontario
Rarely Offered Renovated 1476 Sqft Townhome Built By Tridel. Beautiful Open Concept Main Floor With W/O Balcony, Powder Room. Spacious And Functional Layout With Direct Access To The Underground Parking. Designer Kitchen With Quartz Counters, Stainless Steel Appliances & Breakfast Bar. Balconies With BBQ Gas Line. Incredible Primary Bedroom Suite With Large W/I Closet. 3 Spacious Bedrooms,3 washrooms. Skylight. Earl Haig SS/Mckee PS Prime School District. 5 Mins Walk To Subway, 2 Mins To 24Hrs Metro & All The Restaurants, Bars, TTC, Parks Nearby. (id:35762)
Express Realty Inc.
521 - 100 Harrison Garden Boulevard
Toronto, Ontario
Welcome To the Avonshire*Quality Built Tridel Bldg. Luxury & Spacious One Bedroom + Den. Enjoy peace of mind with newer appliances throughout, and Walk to Yonge/Sheppard 2 Subway Lines. 24hr Concierge - State of The Art Amenities with Gym, Indoor Pool, Library, Theater, Party Room, Guest Suites, Visitor Parking. Close to shopping mall, Supermarket. 1 Parking spot included. Unit will be professionally cleaned prior to possession by the tenant. (id:35762)
Property.ca Inc.
721 - 15 Richardson Street
Toronto, Ontario
Welcome to THE SUNHSINE model at Queen Quay House. This brand new 1-bedroom suite in the heart of Toronto's vibrant waterfront community. Ideally located just steps from iconic destinations such as Sugar Beach, the Distillery District, Scotiabank Arena, St. Lawrence Market, Union Station, and directly across from the George Brown Waterfront Campus. Enjoy exceptional connectivity with convenient access to public transit and major highways, making commuting a breeze. Residents benefit from a full range of premium amenities, including: A state-of-the-art fitness center Stylish party room with bar and catering kitchen Outdoor courtyard with ample seating, dining areas, and BBQ stations A fully grassed dog run for pet owners Perfectly suited for students, young professionals, or anyone seeking a dynamic urban lifestyle by the lake. (id:35762)
Century 21 Atria Realty Inc.
1709 - 7 Golden Lion Heights
Toronto, Ontario
Step into the sleek foyer of this modern marvel nestled at Yonge & Finch. A corner unit gem in the city's bustling heart of North York. The floor-to-ceiling windows offer a flood of natural light, panoramic NWE views of the dynamic cityscape below. What truly sets this space apart are the two balconies, a rare luxury in urban living. One extends graciously from the living area, inviting al fresco evenings under the stars, while the other, a private retreat off the primary bedroom, whispers promises of tranquil mornings with a steaming cup of coffee. The primary bedroom boasts a coveted 4-piece ensuite oasis. The kitchen, a chef's dream, features ample stone counter space for culinary creations & sleek, modern appliances. To top it off the laundry area with extra storage offers practicality, completing this haven of comfort & luxury in the heart of the city. (id:35762)
Century 21 Heritage Group Ltd.
1802 - 30 Ordnance Street
Toronto, Ontario
Live the Lake Life Stunning SW Corner 2BR/2BA with Panoramic Views & Fort York Greens! Luxury Condo w/ Dual Balconies, Floor-to-Ceiling Windows & Designer Finishes.Uninterrupted lake, park & city vistas from your southwest-facing corner suite. Enjoy sunsets over the water from both bedrooms and the living area.Split 2 bedrooms + 2 full modern bathrooms ideal for privacy and comfort. Sun-drenched interiors with 9 ceilings & floor-to-ceiling windows flood the space with natural light. Sleek laminate flooring throughout, a gourmet kitchen with quartz countertops, chic backsplash, & premium stainless steel appliances. Steps to Fort Yorks lush greenspaces, Lake Ontario trails, Liberty Villages vibrant dining/shops, King St. streetcar, TTC, parks & more. Walk everywhere, commute, dine, explore, or unwind lakeside all effortlessly accessible Ideal for discerning professionals, couples, or small families seeking a move-in-ready sanctuary with luxury finishes, iconic views, and a prime walkable location. (id:35762)
First Class Realty Inc.
2557 Denure Drive
Peterborough West, Ontario
Elegant & Turn-Key Home in Prime Peterborough Location. Step into this impeccably upgraded 2-storey, double-car garage home, nestled in one of Peterborough's most desirable neighbourhoods. Thoughtfully renovated and move-in ready, this home exudes modern sophistication and comfort throughout. Freshly painted and featuring hardwood flooring on both levels, the main floor offers a seamless blend of functionality and style. The spacious eat-in kitchen features quartz countertops, a wine refrigerator, custom cabinetry, and stainless steel appliances, making it perfect for both everyday living and entertaining. A separate formal dining room and inviting family room with a cozy gas fireplace provide ideal spaces for gathering and relaxation. Designed with convenience in mind, this home includes bathrooms on all three levels, a main-floor laundry room, recessed lighting, elegant crown moulding, and numerous designer touches. The fully finished lower level expands your living space with a family room, large kitchen, and bedroom. Outside, the oversized, fully fenced yard is a private retreat featuring a large deck and a hot tub. A double-car garage and parking for up to four additional vehicles complete this exceptional offering. This is the perfect blend of luxury, location, and lifestyle. Schedule your private showing today! Furnace 2025, Air Conditioner 2025. Roof 2021, Hot Tub 2021 (id:35762)
Royal Heritage Realty Ltd.
4 Purnell Drive
Hamilton, Ontario
Beautiful oversized corner lot 3 level side split single family home in west mountain area, 4 bedrooms and 2 full bathrooms, laminate flooring , separate entrance to basement, minimum 6 parking spaces, close to school, shopping and highway. Easy to University of McMaster, Mohawk College. There's a sun porch off the kitchen for added living space, sliding glass doors lead to sun porch from the dining room. Carpet Free. Upgrades: laminate floor 2021, bathroom 2021, panel 2021, lower level kitchen 2022 (id:35762)
RE/MAX Escarpment Realty Inc.
139 Drennan Street
Kingston, Ontario
Investors Dream Prime Kingston Property with Great Potential! Unlock the full potential of this centrally located Kingston property, ideal for savvy investors or renovators. Priced to sell, this detached fixer-upper sits on a mature corner lot and offers a rare opportunity to transform a single-family dwelling into a legal triplex (subject to zoning approval). Unit1: With over 1,500 sq ft of living space, a solid structure, and multiple entry points, the layout lends itself perfectly to a three-unit conversion. Unit2: 627 sq ft. with 2 bed, 1 washroom and kitchen. Possible unit 3 with around 850 sq ft. open space for investors to put their ideas in. Located just minutes from downtown Kingston, Queens University, and public transit, this property is an ideal income-generating opportunity in a high-demand rental market. Whether you're looking to renovate and flip, or renovate and hold, this property offers strong cash flow potential with the right updates. (id:35762)
Homelife/miracle Realty Ltd
4006 Queen Street
Haldimand, Ontario
A Multi Generation Haven (3 separate living quarters) with A Car/Motorcycle Enthusiast Dream Shop!!! Take a peek at the Floor Plans for Details.Walking Distance to Lake Erie and Hoovers Marina - enjoy living close to the water for all you summertime fun and boating!! With a short drive toPort Dover this home is a Dream Come True!!! This home has been recently updated allowing for growing families to enjoy their own spaces yetgrow together. Offering 6 bedrooms, 6 bathrooms, 3 kitchens, an exercise room and park for 8 plus cars. With water views from the 2 upperdecks - sunrises are picturesque. Dont miss the almost 2000 Sqft man cave with its very own exercise room, office, storage 2 piece bath and inlawsuite. Upgraded to include in the shop: amps 200 , triad amplifier , Denon stereo, peavey 3500 watt amp, control 4 smart home, CCTV, in-floorheating , led lighting, security cameras / hike vision and more. (id:35762)
RE/MAX Real Estate Centre Inc.
Ph3 - 225 Webb Drive
Mississauga, Ontario
Welcome to Solstice. Enjoy your spa inspired lifestyle In this breathtaking 1263 Sq Ft corner penthouse suite. This spectacular suite on the 38th floor features soaring 10 foot ceilings, floor to ceiling wrap around windows, an unobstructed southeast view of the lake & city, 35 foot long balcony, engineered hardwood floors throughout, 5 1/4' baseboards, marble foyer, smooth ceiling, upgraded white kitchen cabinets, granite counter, newer light fixtures/bathroom mirrors and more. Fantastic premium building amenities. Excellent location, minutes from Square One shopping centre, Celebration Square, Central Library, Sheridan College, Living Arts Centre, parks, trails and more. Close to public transportation and easy access to highways for daily commuting. Immediate availability. Tenant pays/responsible for Hydro. Tenant must obtain $1M liability insurance package prior to occupancy. Note: Listing photos taken prior to current tenant occupant. (id:35762)
Royal LePage Terrequity Realty
31 - 2335 Sheppard Avenue W
Toronto, Ontario
Welcome to this upgraded 2-bedroom townhome in the desirable Brownstones at Weston! This bright, modern home offers an open-concept layout with plenty of natural light, a beautifully upgraded kitchen with a huge Island, and premium finishes throughout. Perfect for first-time buyers, young families, or investors. Enjoy the convenience of underground parking, a locker, and a prime location just steps from parks, schools, restaurants, and transit. The Humber River Trail System is accessible nearby for those nature enthusiasts. Conveniently located steps to major bus routes and Hwy's 401 & 400 also make this location ideal for any commuter. This home offers the perfect mix of comfort, livability and convenience! (id:35762)
Keller Williams Legacies Realty
2048 Elmgrove Road N
Oakville, Ontario
Stunning Executive End Unit, with direct entrance from the garage into the house. Separate Family Room, Hardwood Flooring throughout, Kitchen w/Granite Counters, Backsplash, S/S Appliances. Living & Dining connected to the Kitchen creates a fabulous open area w/ a cozy Fireplace. Fully Fenced Backyard with an awesome Wooden Deck. The upstairs offers a Large Primary Bedroom w/walk-in Closet and a four-piece en-suite. Two more Bedrooms, the Main Bathroom and a conveniently located Laundry, complete the Second Floor. The Basement has a Large Recreation area with lots of light, an extra room that could be used as an office or spare bedroom for visitors. Also, the basement has tons of storage space. The tenant pays for all the Utilities and Hot Water Rental. No Pets, No Smoking. (id:35762)
Century 21 Miller Real Estate Ltd.
202 - 3005 Pine Glen Road
Oakville, Ontario
Welcome to Boutique Living! Beautiful 2bed/2bath suite with Parking & Locker. Close to Go Stations Hwys 403, 407 & QEW. It has beautiful finishes-9' ceilings, S/S appliances, quartz counters, tiled backsplash, laminate floor, and much more. amenities include- Library, lounge, gym, party room, outdoor dining, terrace with lounge & fire pit, multi-purpose room, and Pet Spa. The Living Room Is With Large Windows that Flood the Space With Natural Light.This Condo Is Located Near Trendy Restaurants, Public Transit, Shopping, Highways, And All Amenities. (id:35762)
Right At Home Realty
32 Forest Hill Drive
Springwater, Ontario
Next-Level Living in Prestigious Midhurst! Welcome to Forest Hill Estates, where luxury, design, and comfort meet on a stunning 102 x 197 park-like lot. This beautifully updated 3+1 bed, 3 full bath home offers approximately 3309 finished sq-ft of exceptional living space, including a rare full-size triple car garagebig enough to fit a full-size truck or suv with ease. Step inside to a soaring main level with vaulted and cathedral ceilings, a grand entryway, and a layout thats both spacious and functional. Enjoy a formal dining room, cozy den/sitting room, convenient main floor laundry, and an open-concept living room with a gas fireplaceall flowing into a brand-new custom kitchen featuring rift-cut oak cabinetry, quartz countertops & backsplash, and top-tier appliances. Down the hall, discover 3 family-sized bedrooms, including a show-stopping primary suite with a custom walk-in closet and spa-inspired ensuite. Just a few steps up is a massive loft/rec roomperfect for a home office, playroom, or media space. The lower level offers in-law or income potential with a separate entrance from the garage, sizable bedroom, full bath, tons of storage, and ample space to finish to your taste. Outside, the fully fenced backyard oasis is lined with mature trees and features a newer deck with pet ramp, hot tub, irrigation system, and plenty of room to entertain or unwind. KEY UPGRADES: Custom Kitchen (cabinets, quartz, backsplash, lighting & select appliances). Refinished hardwood floors. Berber carpet (bedrooms, hall, loft, 2 staircases). Loft fireplace surround. Interior & exterior doors. Exterior stonework, front steps & walkway. Soffits, eaves & downspouts. Furnace, lighting, & fresh paint throughout. Ensuite & basement bath renos. Garage doors & washer/dryer. Located in one of Midhursts most sought-after, upscale communities, just minutes to top schools, parks, trails, and all major amenities. This home is the total package theres nothing else like it! (id:35762)
RE/MAX Hallmark Chay Realty
185 River Ridge Boulevard
Aurora, Ontario
This Stunning three-bedroom home is located in one of the most sought-after neighborhoods. With its modern features and thoughtful design, this home is perfect for families looking for both style and functionality. Open concept layout that seamlessly connects the kitchen to the family room. The spacious kitchen, equipped with modern appliances and sleek countertops, is a chefs dream, making meal prep and entertaining a joy. The adjoining family room is perfect for cozy evenings with loved ones or entertaining guests, providing a warm and welcoming atmosphere. The functional mud room is designed to keep your home organized and tidy. It provides the perfect space for coats, shoes, and backpacks, ensuring that your living areas remain clutter-free. The professionally finished basement adds significant value to this property, offering additional living space that can adapt to your needs. Situated in a highly desirable neighborhood, 185 River Ridge Blvd is conveniently located near excellent schools, beautiful parks, shopping centers, and public transit. This prime location makes it easy to enjoy outdoor activities, quick shopping trips, and hassle-free commuting. If you're searching for a modern, functional home in a vibrant community, look no further. Schedule a viewing today and take the first step toward making this dream home yours! **EXTRAS** Fridge, Stove, Dishwasher, Hood Range, All window Coverings, All Electrical Light Fixtures (id:35762)
Century 21 Heritage Group Ltd.
1212 - 2 Glamorgan Avenue
Toronto, Ontario
Welcome To This Stunningly Renovated Top Floor Pent House Style Living. It Offers A Spacious And Functional Layout . Open Concept 1 Bed, 1 Bath! Chief Kitchen with Breakfast Bar, Wide Plank Vinyl Flooring Throughout, Bathroom With High-End Fixtures, Lighting And So Much More. Beautiful Marbled Quartz Countertops And Island Waterfall. Undermount Sink. Custom Style Pot Lights Throughout. Stunning Sunset Views From Your Private Balcony. Maintenance Fees Cover Heat, Water, Cable, and Parking. Proximity to 401, Metro, Kennedy Commerce, Restaurants And Many Amenities At Walking Distance (id:35762)
Homelife/miracle Realty Ltd
2708 - 159 Dundas Street E
Toronto, Ontario
Two Br Two Bath Apartment With Nice Layout. Steps From Public Transit, TMU University, Multiple Parks & Restaurants. Find Your Home In This Listing Located In The Heart Of Downtown Toronto! Turn Key, Move In And Enjoy Luxurious Downtown Lifestyle. (id:35762)
Aimhome Realty Inc.
303 - 1001 Bay Street
Toronto, Ontario
Stylish 2-Bed + Den, 2-Bath Condo in Prime Location. This 1,151 sq. ft. updated condo (2020) offers anopen white kitchen with quartz counters, ss appliances, and hardwood floors. Features floor-to-ceilingwindows, built-in electric fireplace (2024), and a versatile living space that could be converted to a thirdbedroom. Primary suite includes custom drapery and reconfigured en-suite. Enjoy stunning city, park, andU of T views. Just steps from U of T, Yorkville, TTC, and shops. Comes with one parking spot and locker.Optional furniture package available. Building amenities include a luxurious fitness center, pool, sauna,rooftop patio, guest suites, and more. (id:35762)
Coldwell Banker The Real Estate Centre
Lph28 - 21 Nelson Street
Toronto, Ontario
Luxury 2-Storey Loft in Prime Downtown Location. Live in the heart of the city in this sun-drenched loft with 19' ceilings, floor-to-ceiling windows, and sweeping south-facing views of the CN Tower and downtown skyline. Freshly painted in modern neutrals, the open-concept layout blends elegance with functionality, featuring: Chefs kitchen with stainless steel appliances, granite counters & glass backsplash Espresso hardwood floors & sleek plaster ceilings. Spacious loft bedroom with walk-in closet & 4-pc ensuite. 2 Chic Carerra Marbled Bathrooms. 1st floor powder room. Private balcony, perfect for morning coffee or evening sunsets. In-suite laundry & smart storage solutions (under-stair space + locker). Building Perks: Rooftop retreat with cabanas, fire pits & plunge pool City-view lounge, fitness center, sauna & steam room Concierge services. Walk everywhere, steps to subway, dining, shopping, entertainment & the Financial District. A rare blend of luxury, location & lifestyle! Kitchenaid Stove, Fridge, Dishwasher, Microwave. Stacked Washer/Dryer, Window Coverings, Light Fixtures. (id:35762)
Homelife Landmark Realty Inc.
356 West Ridge Drive
Ottawa, Ontario
Beautiful Corner Lot Home Featuring 3+1 Bedrooms, 3.5 Bathrooms, Double Car Garage, 4 Car Parking, Over 2,000 Sq Ft., Of Above Grade Livable Space Sitting On A Irregular Pie Shape Lot Located In The Deer Run Neighborhood Of Stittsville. Making Your Way Into The Home You Have Convenient Garage Access To Your Left. The Dining Room Features Jatoba Hardwood Flooring. Enjoy Family Time In The Living Room With A Cozy Fireplace. Huge Windows Throughout The Home For Ample Amount Of Natural Sunlight. Enjoy Access To The Backyard Deck Through The Dining Room Ideal For Entertaining Family & Friends During Those Summer BBQs & Family Get Togethers. Unique Family Functional Floorplan. The Kitchen Is Equipped With S/S Appliances & Quartz Counter Top Overlooking The Backyard With Tons Of Cupboard & Counter Space. Making Your Way Upstairs You Will Find Cozy Carpet Throughout. The Primary Bedroom Boasts A Huge Walk In Closet & 4 Piece Ensuite With A Jacuzzi Tub & Separate Tiled Walk In Shower. The Basement Is Finished With A Rec Room, Full Bathroom & An Extra Bedroom Which Is Great For Extra Space. Located In A Family-Friendly Neighbourhood Close To Top-Rated Schools, Banks, Trails, Parks, Transit, Gas Stations, Grocery Stores, Restaurants & 10 Min Drive To HWY 416. (id:35762)
Homelife/miracle Realty Ltd
109 Westhead Road
Toronto, Ontario
Beautifully updated 2+3 bedroom, 2 bathroom bungalow on a prime corner lot in Toronto's Alderwood community. Featuring a bright open-concept layout, hardwood floors throughout the main level and modern kitchen with stainless steel appliances. Steps to parks, schools, trails, transit, community center, library and so much more! (id:35762)
Royal LePage Security Real Estate





