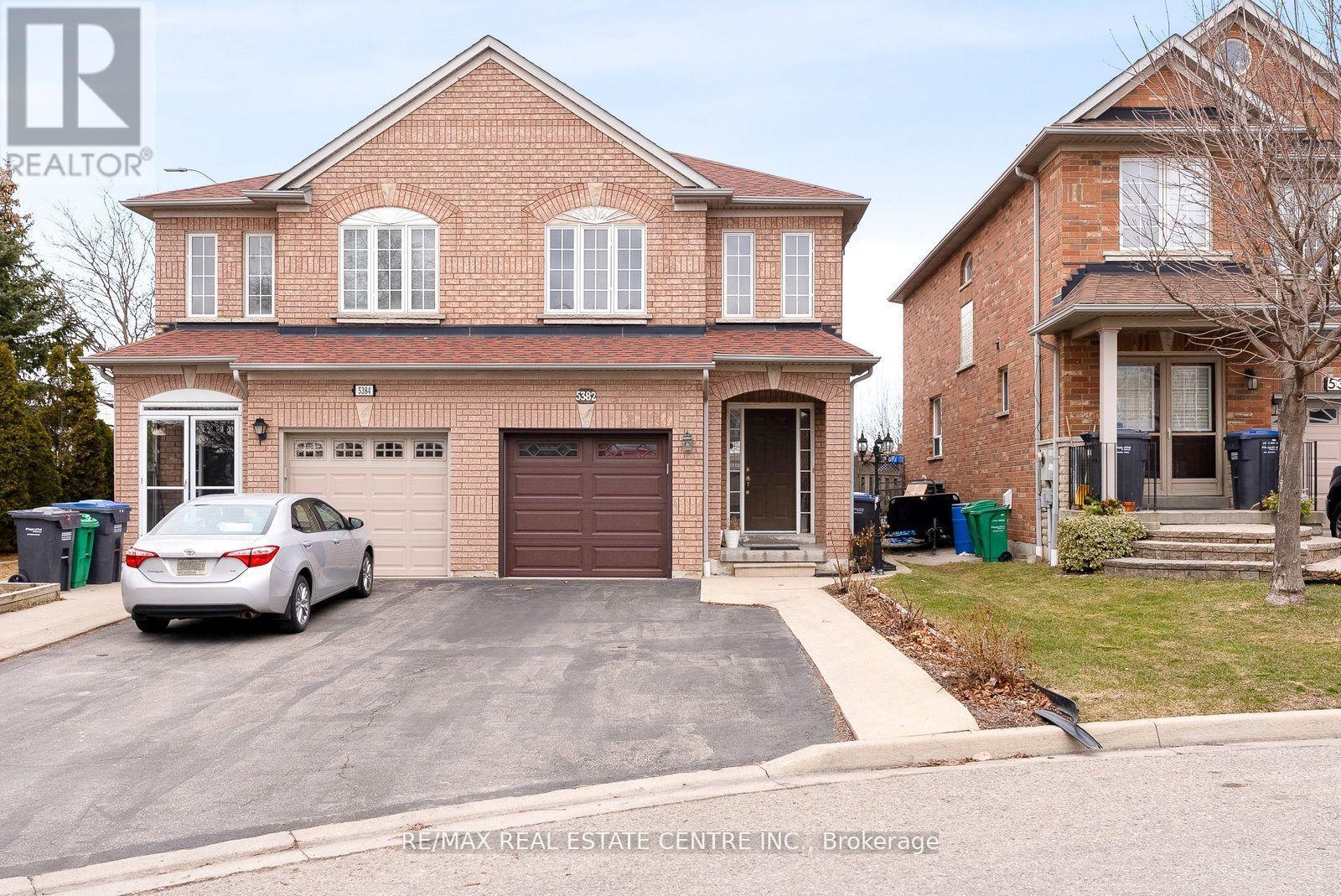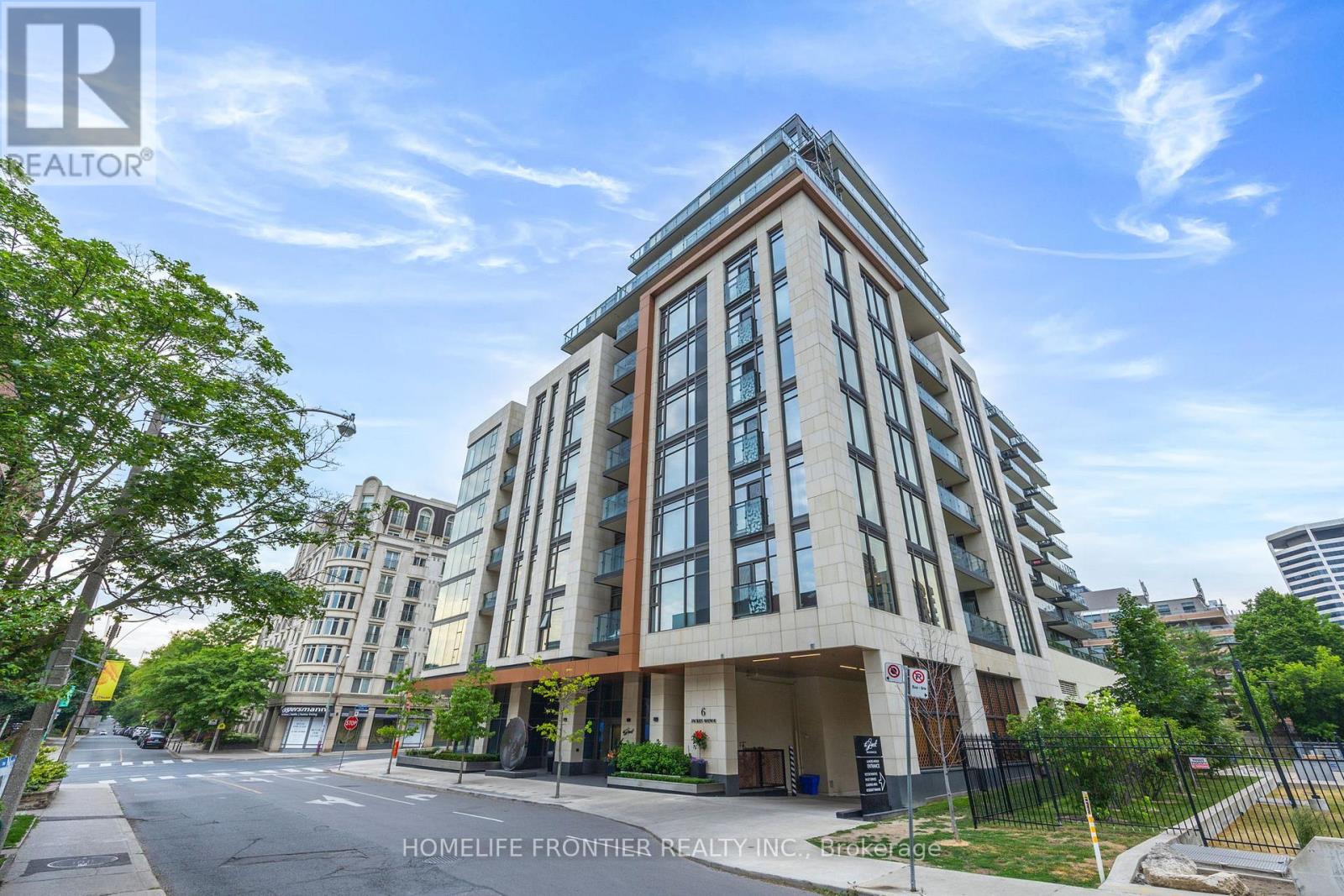1301 - 55 Speers Road
Oakville, Ontario
Live in style in this 1 bed + den bright condo, styled with chic gold accents, designer lighting, stainless steel appliances, quartz counter tops and a modern backsplash. Sip morning coffee on your 100 sq ft balcony or unwind with resort-style amenities: concierge, gym, pool, sauna, theatre and party rooms, terrace bbq and lounge area & dog wash. Close to Lakeshore, Kerr village and steps from GO Transit. Perfect blend of convenience and style. (id:35762)
Royal LePage Terrequity Realty
Main - 23 Bairstow Crescent
Toronto, Ontario
Main floor only! Family home since 2007 and is ready for a great family seeking a home in a quiet & safe neighborhood. Home Features A Functional Layout With A Bright Living And Dining Area, A spacious Kitchen With breakfast area; large front windows that fill the space with natural light; Fenced yard, garage, shared laundry with tenant in the basement. Convenient Located With easy access To Major Highways (401, 409, 427); close to Woodbine Racetrack, Airport, Schools, Parks, And Shopping. Main floor tenants responsible for 60% of the utilities, lawn care & snow removal. No room sharing (id:35762)
Ipro Realty Ltd.
73 - 44 Chester Le Boulevard
Toronto, Ontario
Bright & Sun Filled In A Great Neighborhood, Ready To Move-In Multilevel Spacious Townhouse With Private Fenced Yard, Lots Of Upgrades In High Demanded Location * Close To All Amenities Including Shopping, Seneca College, TTC ,Easy Access To 404/401/407. Newer Kitchen Cabinet, Granite, Counter Top, Finished Basement With landlord keeps her things.(There is a room on the second floor where the landlord keeps her things). (id:35762)
Right At Home Realty
4409 - 14 York Street
Toronto, Ontario
Welcome to Ice Condos II at 14 York Street! Experience modern urban living in this stunning 1+1 bedroom suite located in the heart of downtown Toronto. This meticulously maintained unit offers unobstructed views of the CN Tower, Rogers Centre, and city skyline, creating theoffers unobstructed views of the CN Tower, Rogers Centre, and city skyline, creating the perfect backdrop for vibrant city living. Step into an open-concept layout featuring a sleek, modern kitchen with built-in appliances, a bright and functional bedroom, and a spacious den- ideal for a home office or guest space. Enjoy quality finishes throughout, including ensuite laundry and floor-to-ceiling windows that flood the space with natural light. Residents of Ice Condos enjoy world-class amenities, including: 24-hour concierge, Indoor pool & hot tub, Sauna & steam room, Fully-equipped fitness centre & yoga studio, Party room, business centre & more. Situated in Toronto's bustling South Core, you're just steps from Union Station, Scotiabank Arena, Rogers Centre, CN Tower, Harbourfront, and have direct access to the PATH for easy commuting. Everyday essentials like Longo's, LCBO, shops, and countless restaurants are right at your doorstep. With a Walk Score of 98, this is an exceptional opportunity for professionals or anyone seeking the ultimate downtown lifestyle in one of Toronto's most iconic condo towers. No pets and non-smoking preferred. Don't miss out-book your showingtoday. Furnished option available for $2500/month and Unfurnished option available for $2300/month. (id:35762)
Ipro Realty Ltd.
155 - 200 Veterans Drive
Brampton, Ontario
Discover elevated living at 200 Veterans Drive a beautifully designed stacked townhomefeaturing 3 spacious bedrooms, 2.5 modern bathrooms, and an open-concept layout thateffortlessly blends comfort with sophistication. Flooded with natural light, every corner ofthis home feels warm, airy, and welcoming.The luxurious primary suite offers a private 4-pieceensuite, while the thoughtfully designed main floor provides the perfect setting forentertaining or unwinding. Enjoy the convenience of 2 parking spaces - 1 in the garage and 1 onthe Driveway, and an unbeatable location just steps from Longos, cafes, shops, transit, andmore. Commuters will love the quick access to Mount Pleasant GO, and families will appreciateproximity to top-rated schools and lush parks.Ideal for families or working professionals-dont miss your chance to lease this beautifulhome! (id:35762)
Century 21 Property Zone Realty Inc.
Upper - 5382 Longhouse Crescent
Mississauga, Ontario
Welcome to this massive 3-bedroom, 3-bathroom semi-detached home offering comfort, space, and convenience. Featuring generously sized bedrooms, including a primary with a walk-in closet, and large bathrooms, this home is perfect for families who value both functionality and room to grow. The main floor features a bright eat-in kitchen with ample counter space and walk-out access to a deck, perfect for outdoor entertaining. A spacious living and dining area creates a warm and inviting atmosphere, while large windows allow natural light to flow throughout. Two parking spaces are included.Located in a highly sought-after Mississauga neighbourhood, this home is close to top-rated schools, parks, shopping centres, major highways, and transit, making daily commutes and errands a breeze.Shared laundry. Tenants pay 70% of utilities. Garage not included.This is your chance to live in one of Mississaugas most desirable communities in a truly spacious home.Book your showing today! (id:35762)
RE/MAX Real Estate Centre Inc.
16 Jessica Antonella Street
Markham, Ontario
Beautiful townhouse located in Minto Union Village, featuring a brand-new build with extensive upgrades. Elegant hardwood flooring on the main level and 9ft ceilings on the ground floor create a spacious feel. The contemporary open-concept kitchen offers custom cabinetry, quartz countertops, and a breakfast area with walkout to the backyard. The primary bedroom boasts a 5-piece ensuite, while the finished basement provides additional living space. Enjoy the convenience of direct access from the garage. Ideally situated within walking distance to the community centre, library, parks, top-ranking Pierre Elliott Trudeau High School, public transit, and more. A must-see home! (id:35762)
Century 21 Leading Edge Realty Inc.
5903 - 8 Wellesley Street W
Toronto, Ontario
Do Not Miss Your Chance To Move Into This Brand New & Much Anticipated Signature Condo Residence Located In The Heart Of Downtown. Close To All Amenities! High-Demand Area W/Amazing Neighbors. This Building Exudes Luxury W/High-End Features & Finishes. Bright Corner Unit On 59th Floor W/Practical Layout, No Wasted Space, Massive Windows & Stunning City Views. Laminate Flooring Throughout, Open Concept Gourmet Kitchen W/Integrated Sophisticated Appliances, Quartz Countertop & Marble Backsplash. Two Good-Sized Bedrooms & Two Contemporary Full Bathrooms. Unbeatable Comprehensive Building Amenities. Coveted Location W/Easy Access To U of T, TTC Subway & More. Everything Within Walking Distance To Make Life Enjoyable & Convenient! A Must See! You Will Fall In Love With This Home! (id:35762)
Hc Realty Group Inc.
401 - 6 Jackes Avenue
Toronto, Ontario
Experience refined luxury in this exceptional two-bedroom, three-bathroom residence in one of Midtowns most prestigious buildings. Thoughtfully designed for both elegance and comfort, this rare layout includes soaring 9-foot ceilings and a spacious family room in addition to open living and dining areas ideal for entertaining or everyday living. The primary suite offers the feel of a private retreat, complete with two custom walk-in closets and a spa-inspired ensuite featuring upgraded tile and vanities, heated floors, dual sinks, a large walk-in shower, a soaker tub, and a private water closet. The split-bedroom plan ensures privacy, with the second bedroom featuring its own ensuite. A discreet powder room with designer hand-painted walls and elegant ceiling lighting adds a sophisticated touch. Throughout the suite, upgraded wide-plank hardwood floors, recessed pot lighting, and remote-control curtains create a seamless and elevated ambiance. The kitchen is fully customized with upgraded cabinetry, designer lighting over the island and dining area, andtop-of-the-line Miele appliances, including a built-in coffee machine and microwave. The family room is enhanced with a bespoke TV wall unit, while a mirrored entrance wall provides a dramatic, welcoming impression. Two private balconies extend the living space outdoors. The residence also includes valet parking and professional valet services, adding everyday ease and convenience. Residents enjoy a full-service concierge and world-class amenities, including a state-of-the-art fitness centre, stylish party room, and a beautifully landscaped rooftop terrace. Located just steps from the shops, dining, and conveniences of Yonge & St. Clair, this home offers the ultimate in urban luxury living. (id:35762)
Homelife Frontier Realty Inc.
1376 Avon Drive
Mississauga, Ontario
Backyard Family paradise on massive 267 ft deep x 141 ft rear premium pie lot! Gorgeous 20x40 ft salt water pool w/all day sun exposure! Enormous grass lawn + basketball court & bleachers, horseshoe pits, firepit, tree house, huge dining patio + covered gazebo, pool cabana pad w/roughed-in bath+ design plans. Truly a family retreat for kids of all ages! Complimented by approx 4500sf of beautifully finished spacious living space. Gracious primary bdrm & large ensuite O/L resort style backyard + 3 bdrms each uniquely appointed. Desirable main floor library, generous family room open to generous size chefs kitchen. Entertain in style in the open concept formal rooms area. Lower levels continues the family fun lifestyle with viewing lounge area, games & exercise zones, r/I bar, bath & cantina. Steps to sought after schools, parks & some of best trails! Short drive to GO, Hywys,airport. A rare offering that is so much more than just another nice home! (id:35762)
Hodgins Realty Group Inc.
3073 Robert Lamb Boulevard
Oakville, Ontario
Brand-new, never-lived-in luxury townhouse just minutes from Hwy 403, Longos, Walmart, LCBO, and banks. New Harvest Oak elementary and secondary schools opening this September!Bright open-concept layout with modern kitchen, stainless steel appliances, and central island. Direct access to garage from inside. Upstairs features 4 spacious bedrooms and 3 bathrooms, a family room with walk-in closet, and a laundry room with folding space.Unfinished basement includes an extra full bathroom great for future use. Backyard to be completed soon with no rear obstruction.Dont miss this excellent opportunity in a growing community! (id:35762)
Homelife Landmark Realty Inc.
16 Timber Falls Drive
Brampton, Ontario
Welcome to this thoughtfully designed 4-bedroom, 4-bath freehold Brand-new townhouse (never lived in), nestled in the heart of Arbor West a lively, master-planned neighborhood where convenience and community come together. The modern open-concept kitchen is ideal for family dinners or weekend gatherings, featuring stylish countertops, ample cabinet space, a breakfast bar, and brand-new appliances. Upstairs, retreat to your primary suite, complete with a private ensuite bathroom and a walk in closet spacious enough to accommodate your wardrobe year-round. Located only minutes from Mount Pleasant GO Station, and close to schools, parks, shops, banks, and transit options this is a location that truly works for your lifestyle. Come experience it for yourself your next home is ready and waiting, and its more than you imagined. (id:35762)
Century 21 Empire Realty Inc












