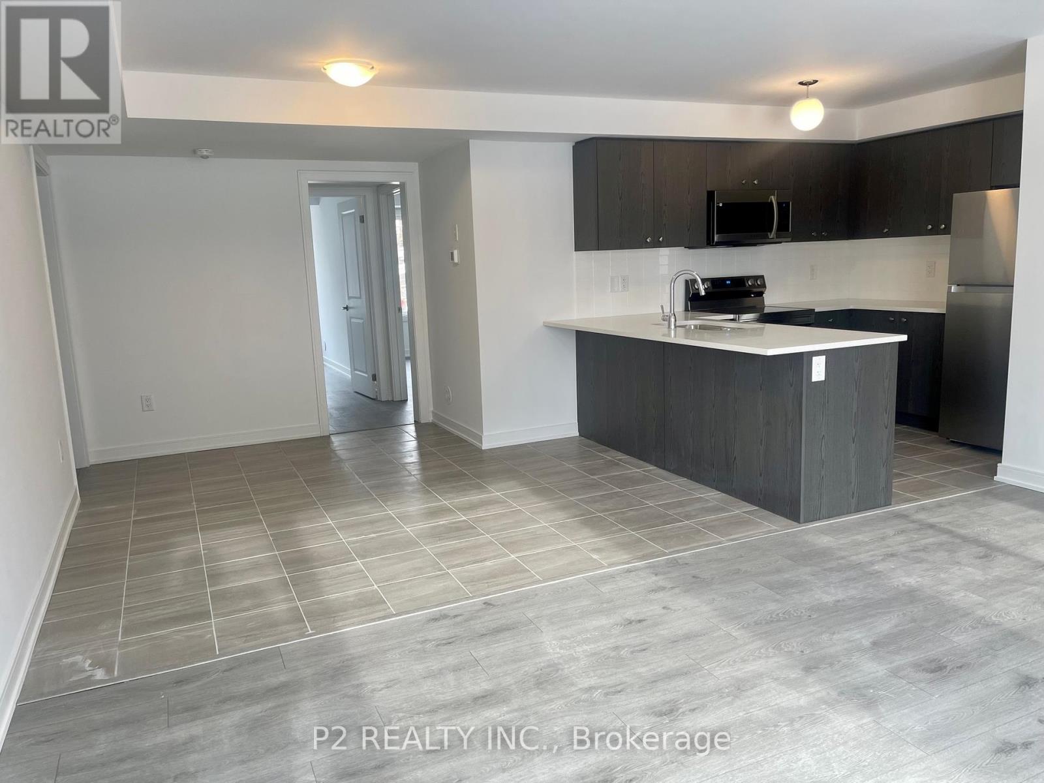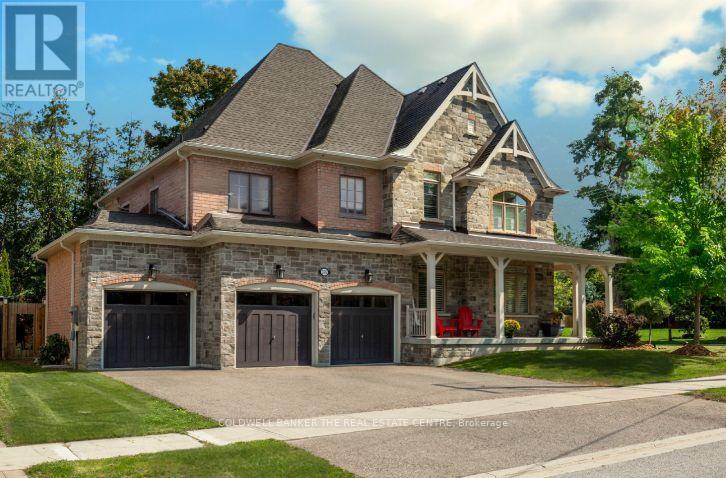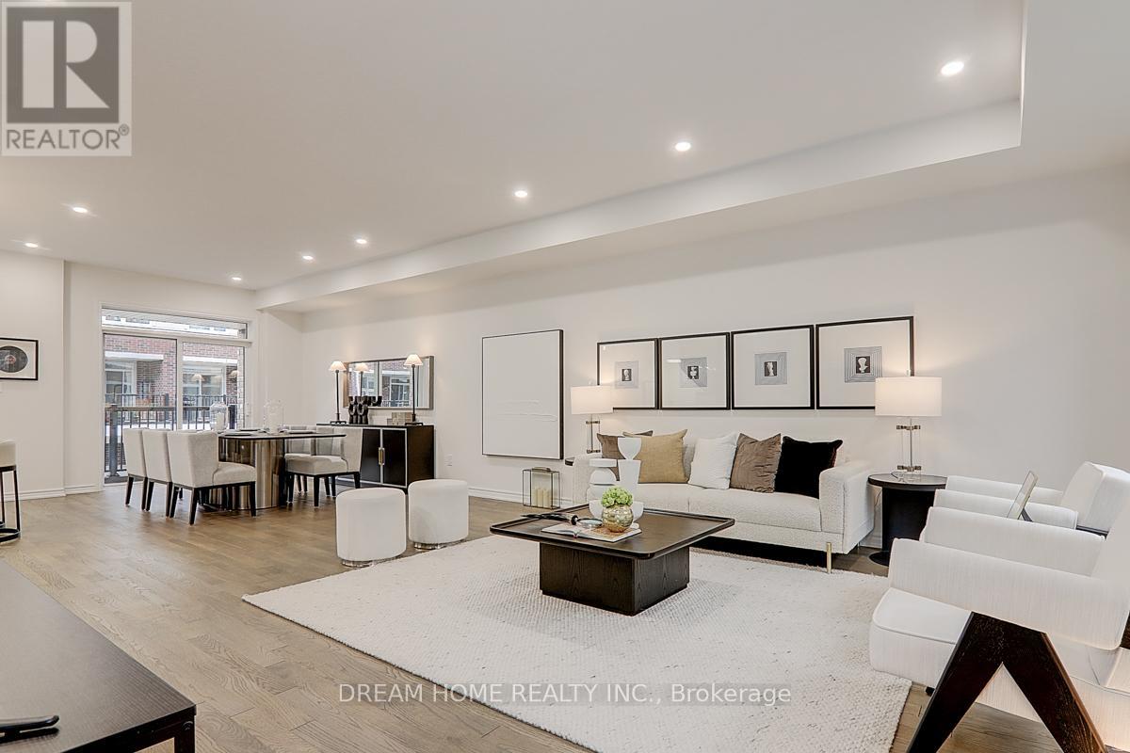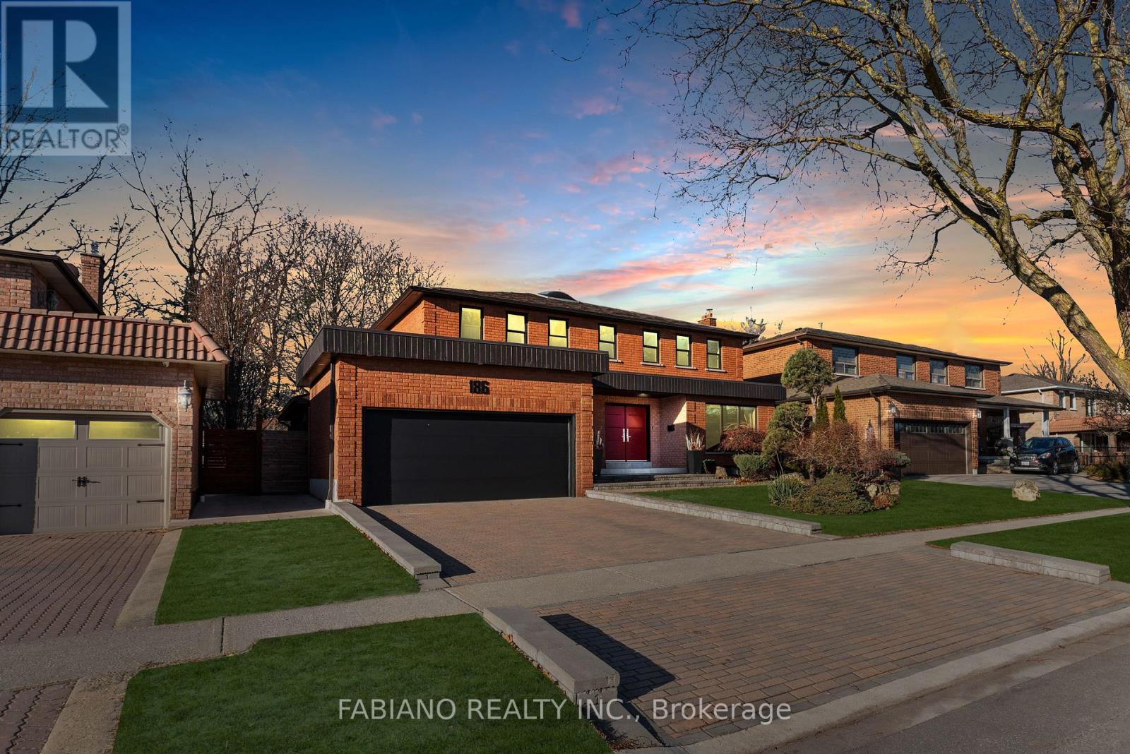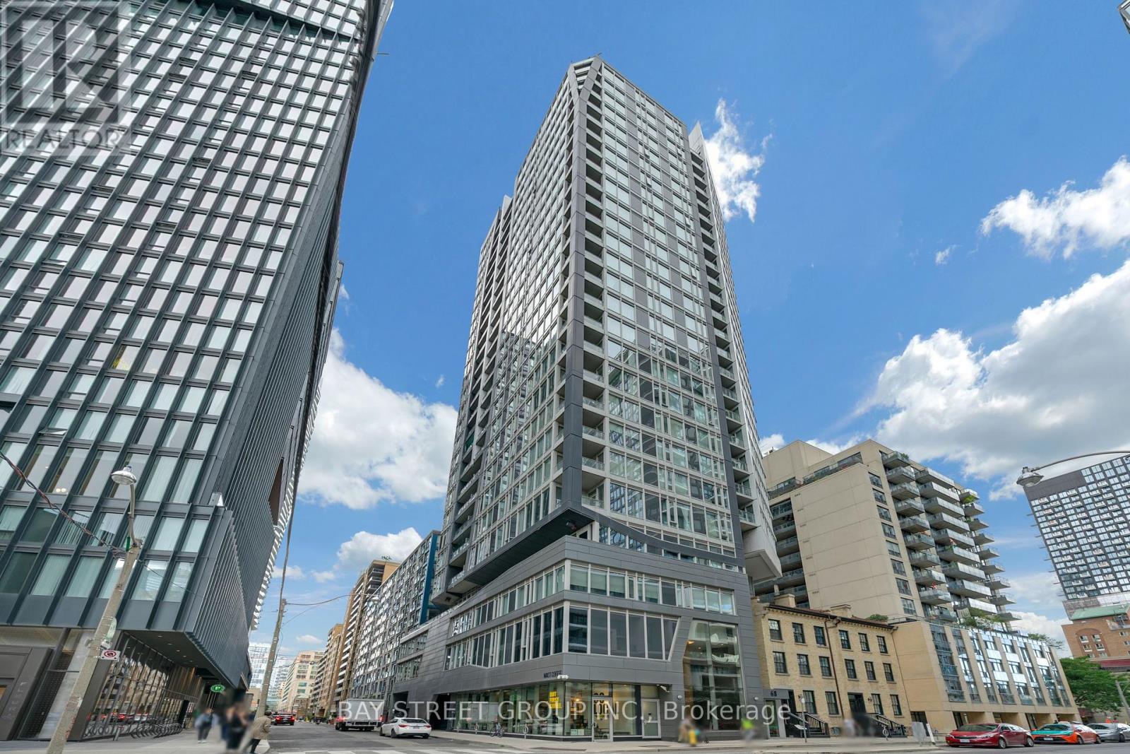12 - 111 Appletree Lane
Barrie, Ontario
Amazing price, Stacked Townhouse located in a desirable southeast-end neighbourhood. 3 Beds - 2 Baths, 9 ceilings, Vinyl flooring throughout, oversized great room, custom-designed contemporary kitchen cabinets, granite countertops and S/S appliances. Primary bedroom with an ensuite. Full ensuite laundry. Solid brick and stone exterior. Oversized single car garage w/ lots of room for storage. 2 total parking spots. Additional visitor parking available. Minutes to South Barrie GO Station, amenities, schools, and parks. (id:35762)
P2 Realty Inc.
376 Tollendal Mill Road
Barrie, Ontario
This beautiful home is located in a prestigious Barrie waterfront community, just a short walk to waterfront parks. The setting offers a country feel while being only minutes from shopping, dining, schools, and other amenities.The home features four bedrooms and four bathrooms with a bright, open design. A separate living room and dining room provide formal spaces, while the kitchen opens directly to the family room, creating a warm and welcoming hub for everyday living.The finished lower level includes a gym, games area, and an oversized cantina. Outside, the private treed yard is fully fenced and complete with a hot tub, sauna, and wrap-around decks perfect for relaxing or entertaining.A triple-car garage provides plenty of space for vehicles, storage, and recreational toys. Attention to detail, numerous upgrades, and a thoughtful layout make this property an exceptional place to call home. (id:35762)
Coldwell Banker The Real Estate Centre
15 Chicago Lane
Markham, Ontario
End-Unit Townhome in Wismer! Bright 4-bedroom layout with 2-car garage + 2 driveway parking. Upgraded with fresh paint, pot lights, hardwood, wood stairs, insulated garage door & more. 9 ceilings, large windows & balcony. Chefs kitchen with S/S appliances & granite island. Located in top-ranked Bur Oak S.S. district close to parks, schools, plaza, GO station & transit. (id:35762)
Adjoin Realty Inc.
119 Spring Road
Georgina, Ontario
Charming Townhome Situated on a Quiet Cul-De-Sac in the Sought-After Keswick by the Lake Community. This home features a spacious, family-sized kitchen with a large breakfast area, and an open-concept living room with a convenient powder room and a walk-out to a deck and your private yard. The generously sized primary bedroom offers ample closet space, a Juliette balcony, and access to a 4-piece semi-ensuite bathroom. Enjoy the convenience of upper-level laundry, along with abundant natural light from large windows and a skylight. The finished lower level includes a cozy family room with a separate entrance and an additional powder room. Ideally located close to schools, public transit, an arena, parks with a splash pad and tennis courts, and beautiful Lake Simcoe. (id:35762)
Exp Realty
209 - 8888 Yonge Street
Richmond Hill, Ontario
This spacious one Bedroom one Bathroom unit offers ample space for professional! The unit boasts 9' smooth ceilings with hardwood flooring throughout . The modern kitchen is fitted with quartz counters, a stylish tiled backsplash, under-cabinet valance lighting, and a full set of integrated built-in appliances, perfect for the modern chef. The open-concept kitchen, living, dining areas for living and entertaining. Residents can also enjoy a large balcony which has unobstructed south west view . The bedroom allows for plenty of light to enter with oversized windows , bathroom fitted with Quartz Countertops, LARGE mirror . 8888 Yonge St features many modern amenities, both indoor and outdoor, such as a health and fitness center with indoor/outdoor yoga studios, a party room with a chef's kitchen, billiards, a social lounge, an outdoor BBQ and fireplace, and Zen garden with an outdoor lounge. This condo's prime location is close to everyday amenities such as Langstaff GO Station (GO Train access), groceries (Walmart, Loblaws, No Frills), entertainment (Silver City), restaurants, and more! **EXTRAS** Brand New, Never Lived In! Move-In Now! Internet Included! Soaring 9ft High Ceilings & Large Balcony , SOUTH west view park ! (id:35762)
Homelife Landmark Realty Inc.
2008 - 70 Town Centre Court
Toronto, Ontario
Beautiful 1 Bedroom + Den Condo with Stunning West-Facing Park Views! Bright and spacious unit featuring a functional den with sliding door perfect as a second bedroom or private office. Enjoy an open balcony with breathtaking panoramic views. Located in a well-managed building with 24-hour concierge and excellent amenities including a fully-equipped gym, party room, and more. Unbeatable Location: Steps to Scarborough Town Centre, shopping, YMCA, TTC, and GO Bus. Minutes to Highway 401. Close to Centennial College and University of Toronto Scarborough. (id:35762)
Royal LePage Vision Realty
301 Farewell Street
Oshawa, Ontario
Legal Duplex! This all-brick 3+2 bedroom bungalow is nestled on a quiet street in the desirable Donevan area of Oshawa, close to schools, the 401, & all amenities. Featuring a 1.5-car detached garage, a newly renovated legal basement apartment with a separate side entrance, and an open-concept layout with a kitchen island and solid quartz type countertops, this home offers modern comfort. Enjoy plenty of parking, separate hydro meters, a fully fenced yard with a shed, and a 20x12 covered deck accessible via a walkout from the main floor. The main level includes 3 bedrooms and 1 bathroom and laundry while the lower unit boasts 2 bedrooms and 1 bathroom and laundry. Conveniently located near Clara Hughes Public School, this property is a must-see! (id:35762)
Century 21 Wenda Allen Realty
186 Wigwoss Drive
Vaughan, Ontario
Welcome to Seneca Heights, an exclusive neighborhood surrounded by multi-million-dollar homes offering both seclusion and convenience, just minutes from all of Vaughan's amenities. This custom-crafted residence sits on a premium 59' x 123' lot, featuring a double interlocking stone driveway and meticulous upgrades throughout. Step inside the inviting grand foyer, where gleaming Italian porcelain tiles and a stunning circular oak staircase with wrought iron pickets set the tone for elegance. The modern chefs kitchen is a masterpiece, boasting granite countertops, a matching backsplash, and a center island that seamlessly flows into the spacious family room and backyard. Relax in front of the custom-designed gas fireplace, or entertain in the formal dining and living room, where a picturesque window provides the perfect spot to unwind. The second floor is bathed in natural light, thanks to a large skylight, expansive windows, and sleek glass-panel railings. The primary retreat is a true sanctuary, featuring a full wall of custom built-in closets and a spa-like ensuite with a large glass shower, double vanity, and heated porcelain tile floors. Three additional well-proportioned bedrooms share a hotel-inspired bathroom, complete with a freestanding tub, glass shower, double vanity, and heated floors. The fully finished basement adds another level of luxury, offering a 3-piece bath, cozy gas fireplace, and a spacious cantina. A main-floor laundry room leads to a bonus solarium with direct access to the garage and backyard. Outside, the Muskoka-like backyard provides the ultimate escape, with mature trees offering a park-like setting and total privacy ideal for family BBQs and outdoor relaxation. Countless premium finishes & thoughtful enhancements include-Professionally landscaped, irrigation system, new double entry doors, garage door, many windows and sliding door, custom millwork, hardwood flooring and smooth ceilings throughout. (id:35762)
Fabiano Realty Inc.
1010 - 56 Forest Manor Road
Toronto, Ontario
Welcome to your ideal home. A bright, modern, and inviting space designed for comfort and convenience. Perfectly suited for first-time buyers, this charming residence is located in a highly desirable family-friendly neighborhood, offering both security and peace of mind. Step inside and you'll immediately notice the abundance of natural light filling every corner, creating a warm and welcoming atmosphere. The open-concept layout ensures a seamless flow, ideal for entertaining family and friends, while the versatile movable kitchen island adds both practicality and style. High-quality laminate flooring runs throughout, combining elegance with durability for everyday living. Enjoy your morning coffee or evening relaxation on the private balcony, complete with lovely views that make outdoor moments special. Beyond the home, the location is unbeatable. Just minutes from Highways 401 and 404, Fairview Mall, Cineplex, and a variety of parks and schools. Essentials are at your doorstep, with FreshCo, Apna Bazaar, and Iqbal Foods all within walking distance. This home is more than a place to live, it's a lifestyle. Whether you're starting your homeownership journey or looking for an excellent rental alternative, this property offers the perfect balance of comfort, style, and convenience. Don't miss the opportunity to make it yours! (id:35762)
Save Max Global Realty
2802 - 68 Shuter Street
Toronto, Ontario
Downtown Spacious 1 Bedroom High Floor Corner Unit W/Stunning views-One Level Below The PH, Overlooks Both The Lake & The City. Floor-to-Ceiling Large Windows With W/O Balcony, Modern Kitchen, Open Concept Lay Out, Laminate Flooring Through Out, Bedroom W/Large Window. Walk Distance To Yonge Subways, Eaton Centre, Yonge-Dundas Square, Toronto Metropolitan University, George Brown, St. Michael Hospital, City Hall, Bus, Restaurants. New Nofrills Supermarket Just Cross the Street. Well Maintained Building with Gym Room, Party Room, Rooftop Terrace and BBQ area Etc. 24HrConcierge. Maintenance Fee Includes Water, Heating & Cooling. Owned One Parking Spot. (id:35762)
Bay Street Group Inc.
2108 - 80 Queens Wharf Road
Toronto, Ontario
High level and sunny East exposure, very spacious 1+Den unit along with 1 parking space and a locker. Penthouse of the building, good size of the den can be a home office or guest sleepover space! Steps To TTC, Parks, library, Restaurants, CN Tower, Rogers Centre, Entertainment & Financial District. Loblaws, Farmboy supermarkets & LCBO across the street. 24-Hour Concierge. Amazing amenities include indoor pool, basketball court, gym, cycling, yoga, professional photo & recording studios, dance room and more. Brand new painting for the unit, professional cleaned. Move-in condition. (id:35762)
Realty Associates Inc.
Apt B - 219 Hibernia Street
Cobourg, Ontario
This one bedroom apt is steps from all the amenities of Cobourg's historic downtown core, the famous Cobourg beach and boardwalk. Direct access to events that take place on King Street, as well as all the historical neighborhoods in the immediate surrounding area (id:35762)
Homelife New World Realty Inc.

