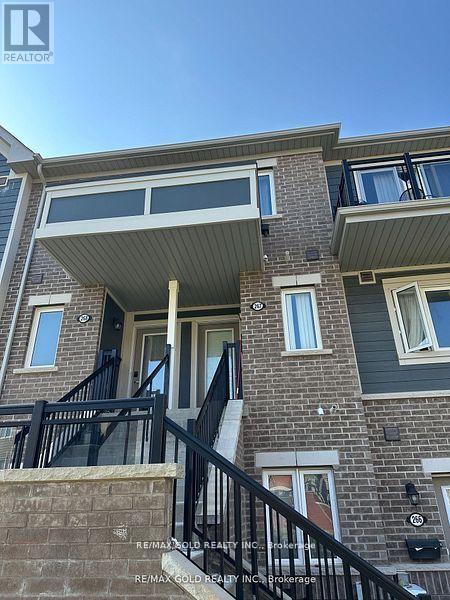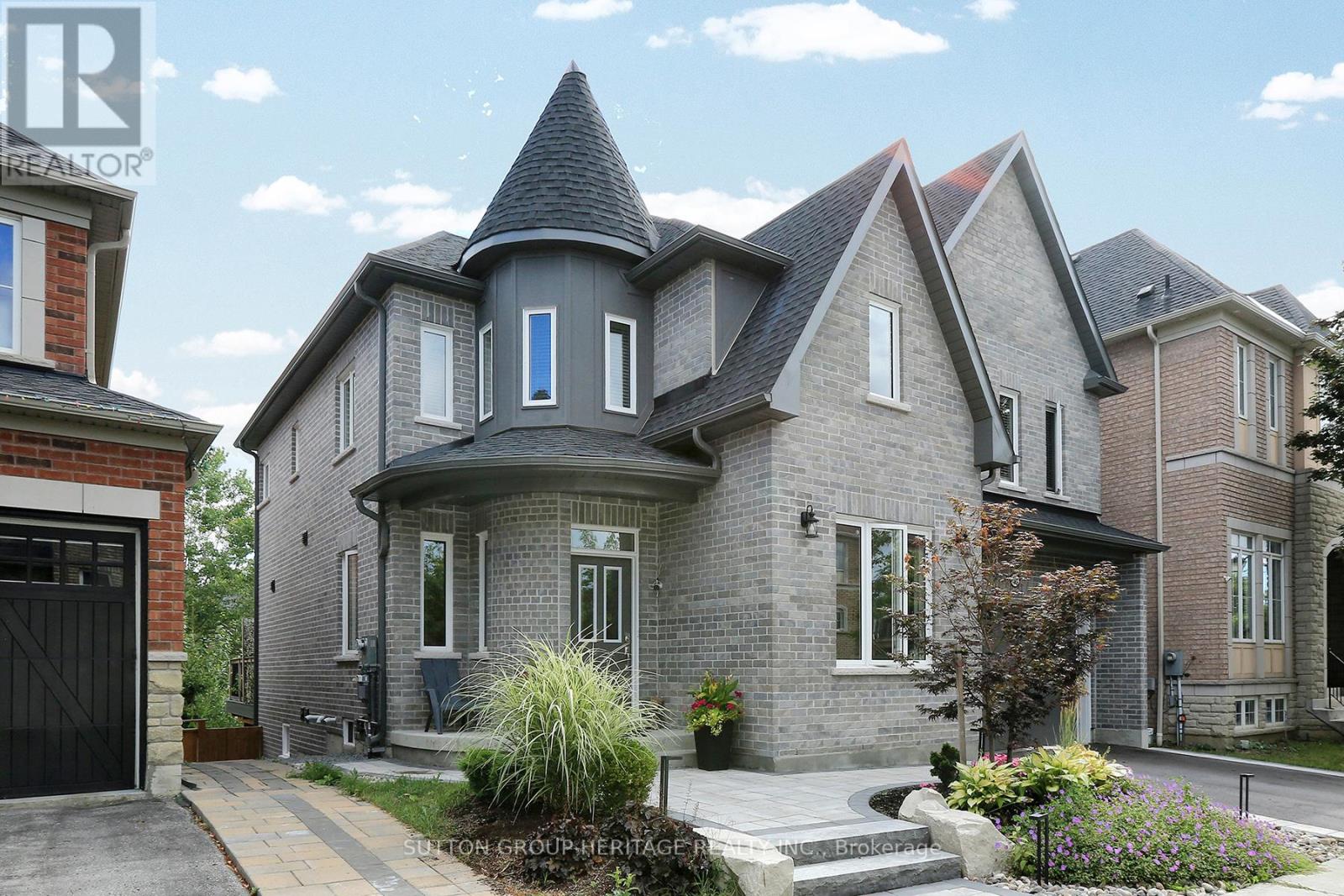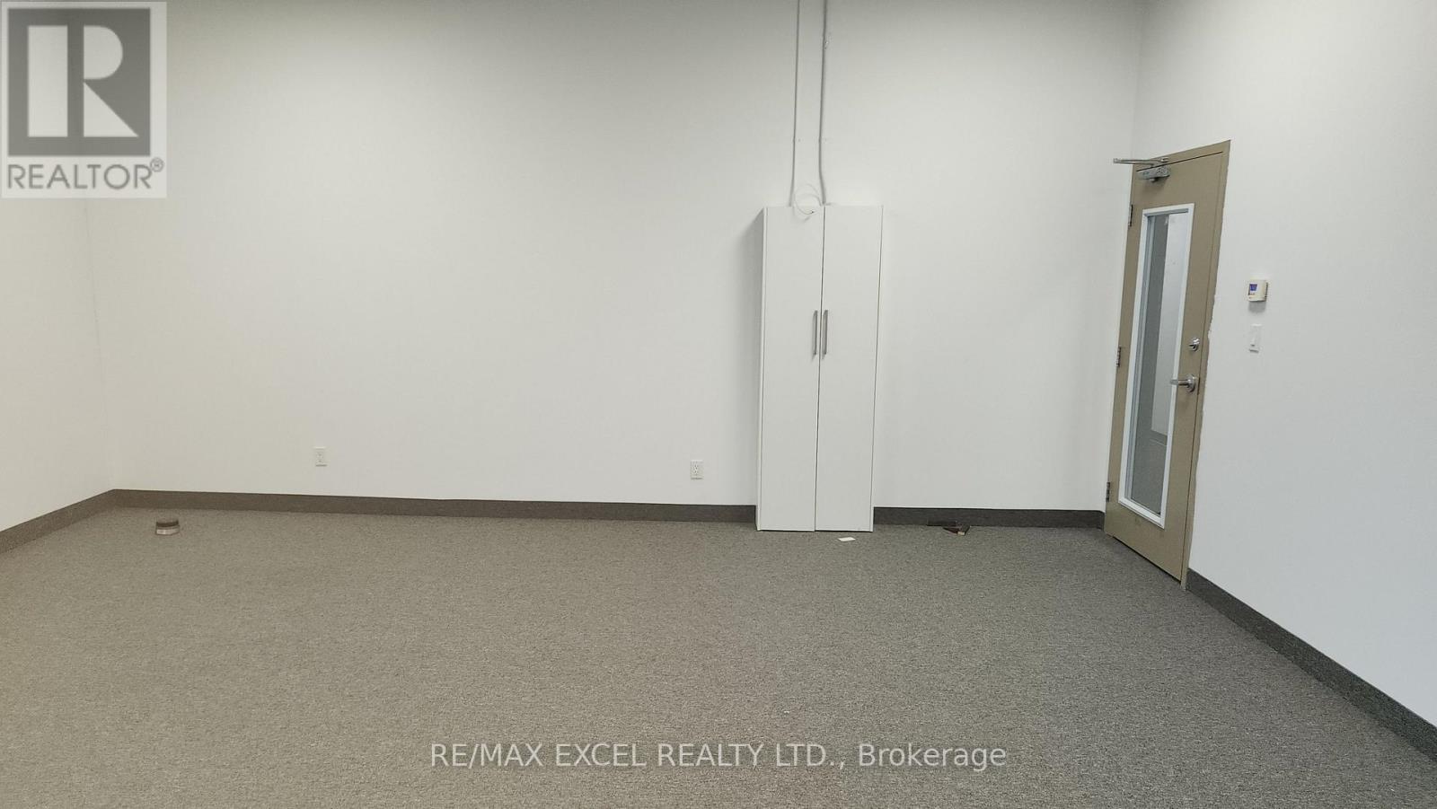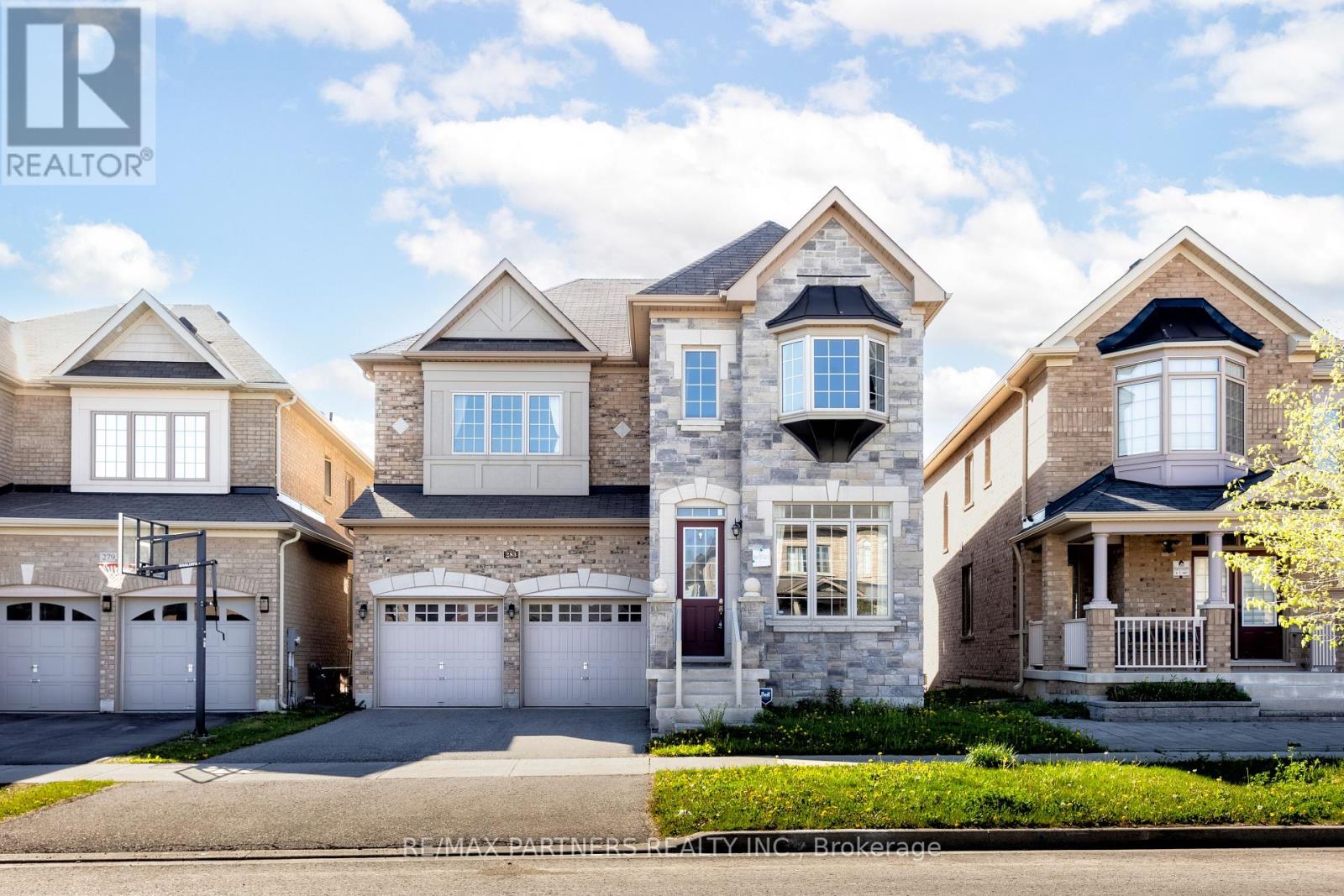267 - 250 Sunny Meadow Drive
Brampton, Ontario
Welcome to this modern 2-bedroom urban townhouse featuring 1.5 bathrooms and an open-concept living and dining area that opens to a private balcony perfect for relaxing or entertaining. The spacious primary bedroom offers ample comfort, while the home is equipped with stainless steel appliances and en-suite laundry for added convenience. Located just steps from schools, shopping plazas, library, banks, and with quick access to Highway 410,this home offers both comfort and unbeatable convenience. (id:35762)
RE/MAX Gold Realty Inc.
506 - A - 7900 Hurontario Street
Brampton, Ontario
Professionally Finished Office Space In A High End Curved Glass Building In Brampton Business Center, 5 story office tower with 2 elevators! This is a open concept unit that has 3 offices, reception & waiting area, Central Location Of Brampton At Steeles Av / Hwy 10 close to Brampton Gateway Terminal. An Executive Office, ideal for Health Care professionals, Medical Office, Dental office, Insurance Broker, Law Office etc. or any other office use. Walking Distance To Brampton Courts, Convenient access to public transportation, Lots Of Outdoor And Underground Parking for tenants and visitors available! Gross Lease Includes Property Tax and Building Condo Fees. HST is Extra. Yearly Rent increase required. Tenant to provide Tenant Insurance, $1000.00 damage deposit and Post-dated cheques for rent before possession. Pictures in the listing are from the currently tenanted premise and are for sample settings only. All Measurements To Be Verified By Tenant And Tenants Realtor. This building offers outdoor & underground parking spaces. Great location close to Shoppers World, Plaza, Courthouse and public transit. Easy access to all highways 410, 403, 407 and Highway 401. (id:35762)
Right At Home Realty
30 Hunwicks Crescent
Ajax, Ontario
Exquisite 2023 Marshall Homes Built Luxury Residence Backing Onto Ravie. Discover This Stunning 2023 Marshall Built Home, Offering Over 4,550 Sq Ft Of Luxurious Living Space (3,146 Sq Ft + 1,400 Sq Ft Basement). Completely Re-Built With The Finest Modern Materials And Craftsmanship, This Residence Blends Elegant Design With Exceptional Functionality In A Family Friendly Neighbourhood, Step Inside To A Gourmet Chef's Kitchen, Featuring Elegant Caesarstone Quartz Counter-Tops, An Oversized Island, Premium Stainless Steel Appliances, And A Bright Breakfast Area With An Expansive Window Seat, The Perfect Spot To Relax, Read, Or Enjoy The Sunshine. Patio Doors Open To A Spacious Deck Overlooking The Ravine, Complete With A Large Gazebo, Summer BBQ Area, And An Area To Plant Herbs And Flowers-An Elevated Retreat! The Open Concept Great Family Room Is Designed For Both Comfort And Entertaining, Highlighted by A Striking Panoramic Bay Window That Floods The Space With Natural Light And Warmth. The Main Level Also Offers A Refined Office/Library With Soaring Ceiling, A Formal Dining room, And Direct Access To Garage. The Fully Finished Ground Level Provides Versatile Living And Entertainment Space, Ideal For Family Gatherings Or A Private Retreat, Every Detail Of This Residence Was Renewed In 2023. Upstairs The Primary Suite Is A True Sanctuary, Featuring Dual Walk-In Closets, Large Windows, And A Spa-Inspired 5Pc Ensuite With Heated Floors, Dual Vanities, And Luxurious Finishes. Second Bedroom Boasts Its Own Private Rotunda Office, Ensuite Bath, And Walk-In Closet. Third And Fourth Bedrooms Each Include Walk-In Closets,, With A Shard Jack & Jill Ensuite. A Thoughtfully Designed Upper Level Laundry Room With Built-In Cabinetry, And A Window Adds Both Convenience And Elegance. The Walkout Finished Basement Contains A Large Open Space, And An Entertainment/Media Area, A Bar, Finished Full Bathroom, A Large Cold Room With Storage. Countless Upgrades! (id:35762)
Sutton Group-Heritage Realty Inc.
1506 Torpitt Road
Severn, Ontario
EXPLORE, RELAX, ENJOY - 1.3 PRIVATE ACRES OF MUSKOKA BEAUTY WITH DEEDED SPARROW LAKE ACCESS & ENDLESS NATURE AT YOUR DOORSTEP! Imagine waking up surrounded by the sights and sounds of Muskoka, where 1.3 acres of peaceful forested land and striking Muskoka stone create a private retreat just steps from Sparrow Lake. With 15 ft of deeded water access and 200 acres of Crown Land at your back door, every day offers a new adventure, from morning hikes and fishing trips to quiet evenings by the water - all just 25 minutes from the amenities of Gravenhurst and Orillia. A long, tree-lined driveway leads you to a home designed for both relaxation and gathering, with parking for over 20 vehicles offering plenty of room for guests, RVs, boats, and recreational toys. Inside, the bright open-concept family room boasts vaulted ceilings, oversized windows with stunning forest views, a cozy wood-burning fireplace, and a seamless walkout to the expansive front deck. The spacious eat-in kitchen with a walkout to a secondary deck makes outdoor dining a breeze, while the main floor bedroom and 3-piece bath add everyday convenience. Upstairs, two bedrooms - including one with a private balcony - share a well-appointed 4-piece bath, creating a serene setting to unwind and recharge. Additional storage comes with a shed and extra garage, making this a true country escape with modern comforts and endless possibilities. This is more than a #HomeToStay - its your gateway to the Muskoka lifestyle youve been waiting for! (id:35762)
RE/MAX Hallmark Peggy Hill Group Realty
65 Riverglen Drive
Georgina, Ontario
Welcome to This Beautifully Updated 3+1 Bed, 3-Bath Detached Gem in Highly Sought-After Keswick South, Just 5 Minutes From Highway 404! Whether You're Commuting to Toronto or Sneaking Away to Wasaga Beach, This Location Gives You the Best of Both Worlds. Work Hard, Unwind Harder! Fall in Love Instantly With the Curb Appeal and Character That Greets You at the Door. Step Inside to Sun-Drenched Living Spaces, Glowing Hardwood Floors, and a Modern Eat-In Kitchen With Granite Counters and a Walkout to a Massive Private Backyard. Your Summer Oasis Awaits. Entertain, Relax, or Let the Kids Run Wild! A Spacious Deck, and Lush Green Space; Make This the Ultimate Hangout Zone. The Yard Is a Blank Canvas With Endless Potential. Upstairs, Find Three Oversized Bedrooms, Including a Serene Primary Retreat With a Spa-Like Ensuite. Downstairs, Enjoy a Fully Finished Basement With a Huge Rec Room, Dry Bar, and a Bonus Room Ideal for Guests, a Home Office, or a Creative Studio. Tons of Living Space, Move-In Ready, Room to Customize and Grow, Surrounded by Parks, Schools & Everything You Need This Home Checks ALL the Boxes and Then Some. Don't Wait on This One. Book Your Private Tour Today and See What All the Buzz Is About Before It's Gone! ****Some Pictures Are Virtually Staged**** (id:35762)
Cityscape Real Estate Ltd.
2068 & 2070 - 30 South Unionville Avenue
Markham, Ontario
Langham Center Shopping Mall. Anchored By TnT Supermarket And Over 500+ Other Businesses. 2nd Floor Professional Offices. Ideal For Medical & Other Professional Use, Commercial Schools & Service Retail Businesses. Very Bright Spaces. 2 Connecting Units. Upgraded Power(60Amp Each Unit). Rough-In Plumbing. Ready For Your Business! (id:35762)
RE/MAX Excel Realty Ltd.
47 Durblee Avenue
Aurora, Ontario
8 Years New Town House, Open Concept W/9 Ft Smooth Ceiling At Main, No Sidewalk, Eat-In Kitchen W/Granite Counter Top, Centre Island, Large Master Walk-In Closet & Upgraded Ensuite, Laundry On 2nd Floor And Many More! Mins To Smart Centre Mall, T&T, Cineplex, Walmart, Best Buy, Restaurants, Schools & Desjardins Head Office, Hwy 404 & Go Train /// S/S Fridge, S/S Stove, S/S Hood Fan, S/S Dishwasher, Washer, Dryer, All Existing Window Coverings And All Existing Light Fixtures. // Some photos were taken when the property was previously staged or vacant. Current condition may differ. // (id:35762)
Homelife Landmark Realty Inc.
56 - 255 Shaftsbury Avenue
Richmond Hill, Ontario
Desirable Westbrook Community, Quiet Acorn Executive 3 Storey End Unit Townhome, larger unit Over 2200SF, Simply Elegant, Spacious Sunfilled Home, Amazing Layout, Contemporary Design, Upgrades!! Dark Oak Hardwd, Spectacular White Kitchen, Panoramic Views, Window Covers T/Out, Turnkey Condition, Clean + Cared For Home, Fenced Backyard. Park one car in garage, one on driveway. Snow Removal+Lawn Cutting Maintained By Property Management. Lovely private Fenced Backyard, area top high schools St Theresa Lisieux CHS + Richmond Hill H.S, Elgin West Comm Centre & Pool, Parks, Cycle + Nature Trails, Must See (id:35762)
Century 21 Heritage Group Ltd.
6309 - 225 Commerce Street
Vaughan, Ontario
Brand-new luxury living with this bright 1+ Den, 2 bathroom condo, perfectly situated in the heart of Vaughan Metropoliton Centre. Featuring nortwest exposure with unobstructed views, this never-lived-in suite is filled with natural light thanks to expansive windows and 9 ft ceilings. The open - concept layout offers a stylish kitchen with stainless steel appliances, seamlessly connecting to the living area and your own private balcony - perfect for door and window) is versatile enough to be used as a second bedroom or dedicated home office. A second full bathroom adds convenience and comfort to everyday living. Living here means being just steps from the VMC Subway, TTC, VIVA, Go Transit, shops, entertainment, and offices - everything you need is right at your doorstep. (id:35762)
RE/MAX Professionals Inc.
2106 - 58 Elizabeth Street S
Richmond Hill, Ontario
Welcome To High Point Towns. This Exclusive Block Of Townhouses Is Impeccably Located Right In Old Richmond Hill. Steps Away From Mill Pond. This Brand New Two Bedroom Two Bathroom Unit Features No Wasted Space. Spacious Living And Dining Space With Plenty Of Natural Light From Oversized Windows. Engineered Hardwood Throughout. Generous Size Kitchen With Centre Island, Full Size S/S Appliances, Quartz Countertops & Tile Backsplash. 4 Pc Guest Bathroom Features A Deep Soaking Tub, Upgraded Tile And Storage Space. The Primary Ensuite Features Upgrading Tile And Custom Glass Shower Enclosure. This Unit Backs On To Greenspace And Is At The End Of The Street For Privacy and Quiet Enjoyment. Near All Amenities- Shopping, Restaurants, Coffee Shops, Community Centre, Library, Police Station, Postal Office and More! This Unit Includes Parking And A Locker. Tenant Is Responsible For All Utilities. (id:35762)
Royal LePage Signature Realty
1212 - 75 Oneida Crescent
Richmond Hill, Ontario
Welcome to this beautifully maintained 2-bedroom, 2-bathroom condo in the heart of Richmond Hills vibrant Yonge & Hwy 7 corridor: Langstaff. This sun-filled west-facing suite features a functional split-bedroom layout, 9 ft smooth ceilings, and is completely carpet-free with laminate flooring throughout (tiled in wet areas). Freshly painted and move-in ready! The modern open-concept living and dining space is anchored by an L-shaped kitchen with a centre island & breakfast bar -perfect for casual meals or entertaining. Water & heating are included, so you only pay hydro. Comes with 1 parking space and 1 locker. Building Amenities: 24-hour concierge, gym, yoga room, sauna, elegant party room, dog wash station, and ample visitor parking. Location: Steps to shops, restaurants, theatres, schools, VIVA & GO Transit. Quick access to Hwy 407 & 404, plus nearby parks and trails for outdoor enjoyment. (id:35762)
Royal LePage Your Community Realty
283 Baker Hill Boulevard
Whitchurch-Stouffville, Ontario
Client RemarksWelcome to 283 Baker Hill Blvd a beautifully upgraded detached home in one of Stouffville's most desirable and family-oriented communities. Thoughtfully designed and impeccably maintained, this residence sits on a premium ravine lot, backing onto a lush forest that offers rare privacy and year-round natural beauty a highly sought-after builder upgrade. The home features over 3000 sq ft living space above ground, four spacious bedrooms, each with access to a bathroom, offering comfort and convenience for every family member. An additional main floor office provides the perfect space for remote work, study, or creative pursuits, tucked away for privacy without sacrificing flow. Enjoy the airy elegance of 10-foot ceilings on the main floor and 9-foot ceilings upstairs premium upgrades that create an open, light-filled atmosphere throughout. The layout is smart and functional, ideal for both everyday living and entertaining. Hardwood flooring spans the entire home, paired with a modern kitchen featuring stainless steel appliances, generous cabinetry, and a central island that brings the family together. Large windows along the back of the house frame sweeping ravine views and let natural light pour in, while the look-out basement with above-grade windows offers a bright, welcoming foundation for future expansion. Located in a peaceful, well-established neighborhood known for its strong sense of community, this home is close to top-rated schools, parks, and local amenities. Families will love the safety, quiet streets, and friendly atmosphere. Daily needs are within minutes, with Walmart, Longos, No Frills, and Shoppers Drug Mart nearby. Highways 404 and 407 and the Stouffville GO Station offer easy commuting options. More than just a house, this is a home built for connection, comfort, and lasting memories. Come and experience 283 Baker Hill Blvd where thoughtful upgrades meet a lifestyle of ease and natural charm. (id:35762)
RE/MAX Partners Realty Inc.












