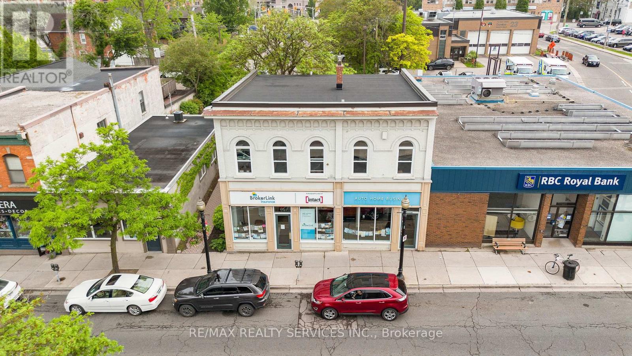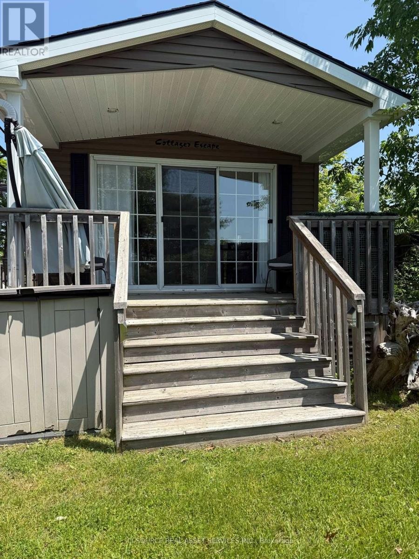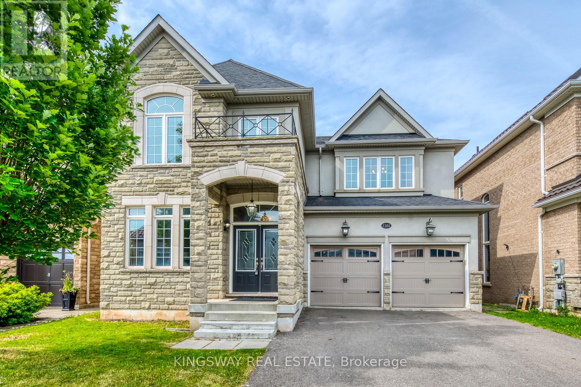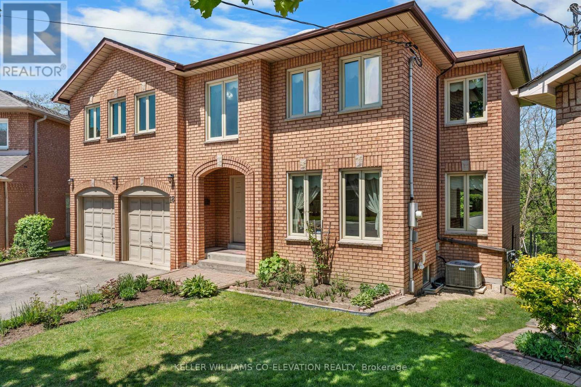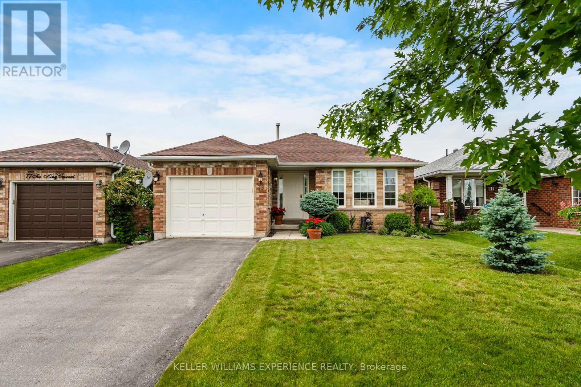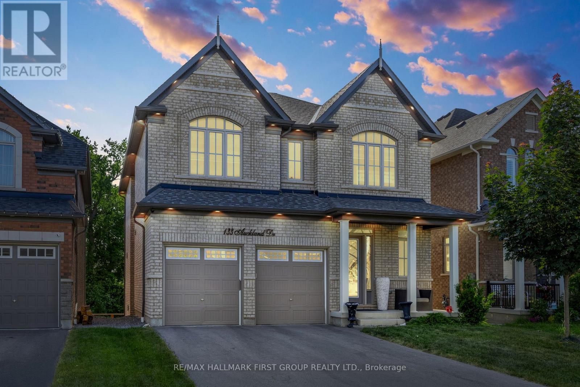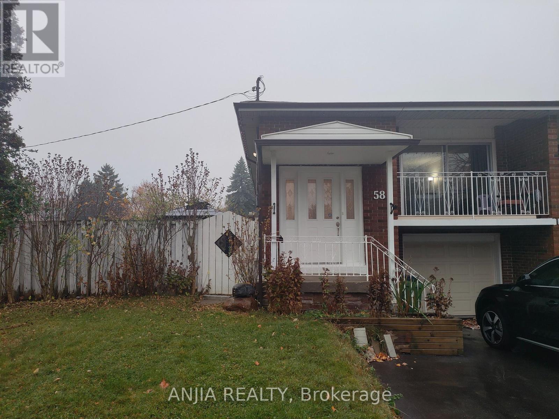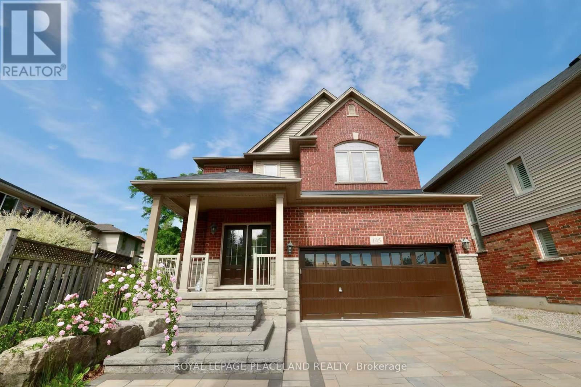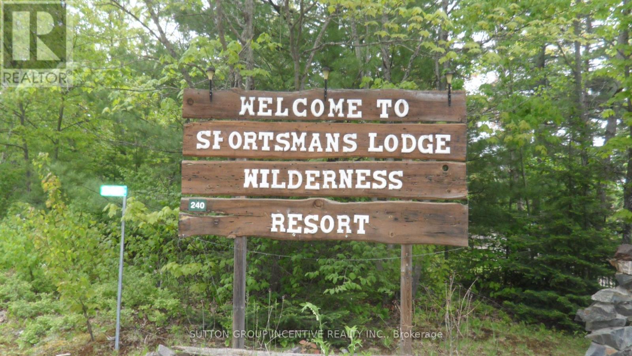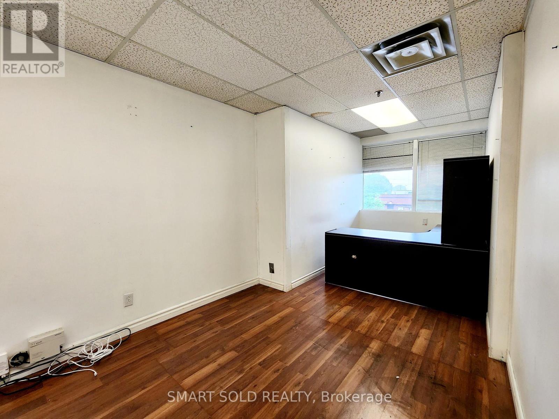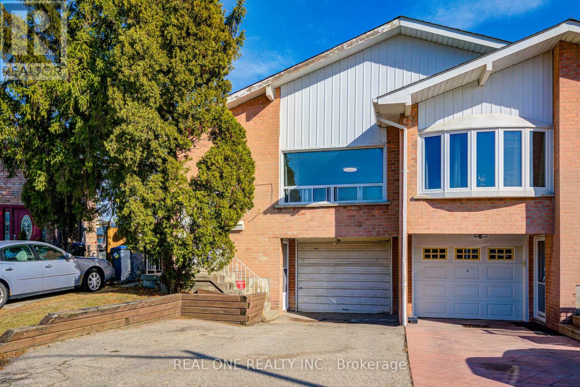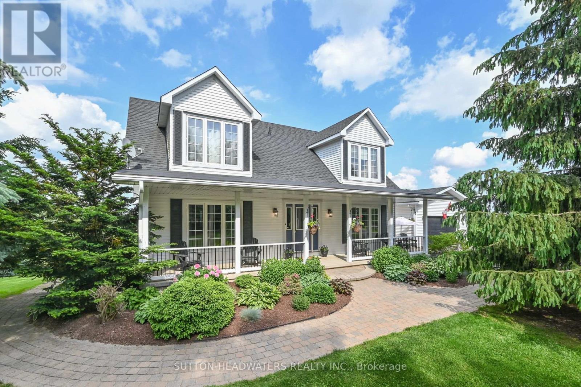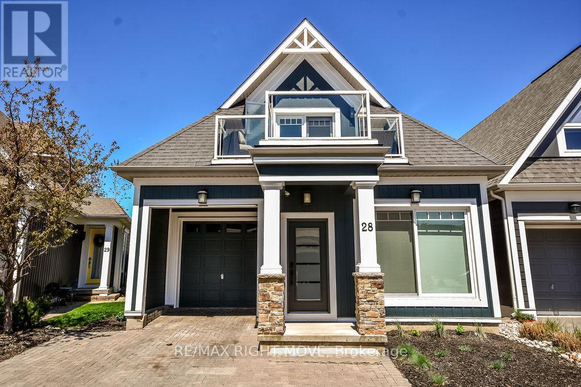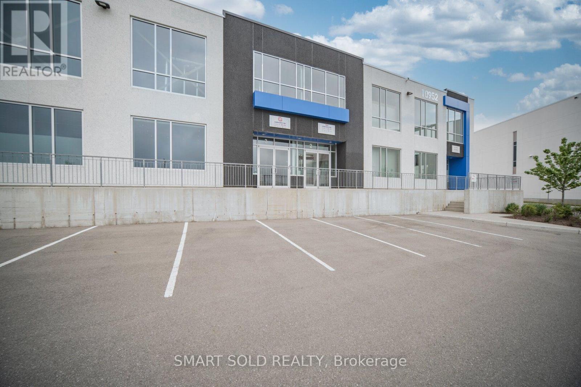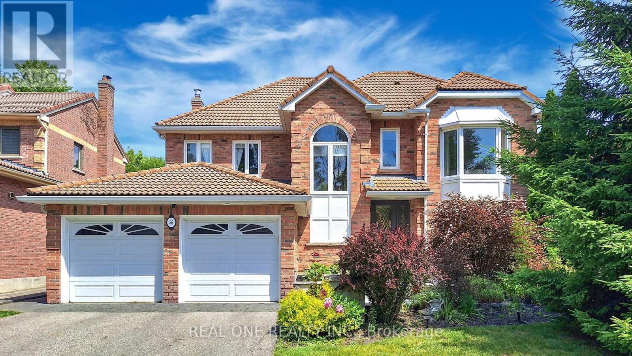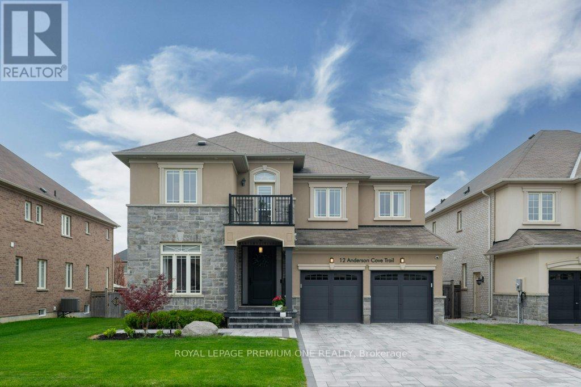66 King Street W
Hamilton, Ontario
Incredible opportunity to lease a versatile and highly visible commercial space in the heart of downtown Dundas at 66 King St W. This well-maintained building features two storefront entrances and a functional layout ideal for a variety of business & retail uses. The left side offers a welcoming front desk area, space for seven cubicles, and a small washroom at the rear. The right side includes a large street-facing office, space for two cubicles, access to the basement, a spacious washroom, full kitchen, boardroom, and access to the upstairs and rear exits. Upstairs features four private offices and an additional washroom, offering a quiet and professional workspace. With three total washrooms, multiple private and open work areas or retail spaces, and great signage potential along King Street W, this location is perfect for offices, clinics, or service-based businesses. Located in a high-traffic area surrounded by shops, restaurants, and amenities, with nearby parking and public transit access. (id:35762)
RE/MAX Realty Services Inc.
148 Montreal Circle
Hamilton, Ontario
Unique opportunity to own a Detached Home in Sought after Fifty Road Lakefront Community. 2.5 Bathroom ( 1,800 Sq. Ft approx ) Boasts a welcoming Foyer and spacious Living & Dining Areas. Bright & Spacious - Open concept Main Floor family Room next to Kitchen. Stainless Steel appliances, Tall Wooden cabinets, Backsplash and Second Floor Features spacious Master Bedroom having 4 Pc Ensuite with Soaker Tub and Walk-in His/Her Closets. Great Second Floor Plan with 2 Additional Bedrooms and a Laundry area for your convenience. Unfinished large Basement can be used for additional storage or recreation Room. Easy access QEW, Schools, Shopping, stoney creek COSTCO and more. Offered at a vey low price for a quick sale! *For Additional Property Details Click The Brochure Icon Below* (id:35762)
Ici Source Real Asset Services Inc.
39 Meadowlark Street
Hamilton, Ontario
Welcome to 39 Meadowlark This spacious and affordable 4-bedroom semi-detached home is the perfect place to start your next chapter. Offering over 1,500 sq ft of living space (not including the basement!) is ideal for first-time buyers or a young family looking for room to grow. Step into the bright and airy living room, filled with natural light from the large front window. The eat-in kitchen flows seamlessly into a generous family room, featuring a cozy wood stove and walk-out to your private backyard. The oversized detached garage, offering extra storage or workshop potential. Upstairs, you will find four bedrooms and a full 4-piece bath, while the partially finished basement adds even more flexibility with a gas fireplace and 3-piece bath. All this in a convenient location close to schools, shopping, parks, and bus routes This home offers an abundance of space to settle in and grow! Do not miss your opportunity to make it yours! (id:35762)
Royal LePage NRC Realty
Rsv035 - 1336 S Morrison Lake Road
Gravenhurst, Ontario
Your Lakefront Escape Awaits! Discover the charm of this cozy starter cottage an ideal retreat from the hustle and bustle of city life. Nestled right on the lakefront, this inviting getaway offers the perfect blend of peace, privacy, and picturesque views. Whether you're looking for a weekend hideaway or a summer sanctuary, this is your chance to enjoy lakeside living at its best. The cottage comes fully furnished, complete with appliances, furnace, and A/C, so you can move in and start relaxing right away. Plus, enjoy added peace of mind with a 4-year mechanical warranty included.*For Additional Property Details Click The Brochure Icon Below* (id:35762)
Ici Source Real Asset Services Inc.
15 Ashen Tree Lane
Brampton, Ontario
Wow! That's The Perfect Word To Describe This Stunning Home! Yes, It's Priced Right! This Is The Perfect Opportunity To Own A Charming And Meticulously Upgraded 3+1 Bedroom Modern Home With No Sidewalk, Maximizing Curb Appeal And Parking Convenience. From The Moment You Step Inside, You'll Be Captivated By The Luxurious Upgrades That Make This Home A Standout. The Walk-Out Family Room Is Bathed In Natural Light, Creating A Welcoming And Open Atmosphere Perfect For Entertaining Or Relaxing! The Family-Sized Kitchen Is A Chef's Dream With Ample Granite Countertops, Backsplash And Extensive Cabinetry, Offering More Than Enough Space For Meal Preparation And Storage. This Kitchen Truly Is The Heart Of The Home. The Master Bedroom Is A Retreat In Itself, Boasting A Private 4-Piece Ensuite And A Spacious Walk-In Closet, Ensuring You Have All The Storage And Comfort You Need. The Bright And Spacious Additional Bedrooms, Helping This Home Maintain Its Pristine Beauty For Years To Come! The Upgrades Throughout This Home Have Been Carefully Selected To Deliver A Modern And Luxurious Living Experience That Will Impress Even The Most Discerning Buyers. Every Detail, From The Flooring To The Lighting, Has Been Thoughtfully Executed To Enhance Both The Functionality And Aesthetic Appeal Of This Incredible Property! Location Is Everything, And This Home Checks That Box Too! It's Conveniently Located Within Walking Distance To The Mt. Pleasant GO Station, Making It An Ideal Choice For Commuters Looking For Easy Access To Public Transportation. You'll Also Be Surrounded By Parks, Schools, And Shopping, Making This Home The Perfect Blend Of Convenience, Comfort, And Style! This Fully Upgraded Townhome Is Not Just A House, But A Lifestyle. Whether You're A Growing Family Or A Young Professional, This Is A Must-See Property In A Prime Location That Offers Both Luxury And Convenience. (id:35762)
RE/MAX Gold Realty Inc.
43 Cullingtree Place
Caledon, Ontario
Welcome To 43 Cullingtree Place, A Stunning Never-Lived-In 3-Storey Townhome Nestled In The Highly Sought-After Ellis Lane Community Of Caledon. Built By Mattamy Homes, The Spacious Northampton Model Offers 2,003 Sq. Ft. Of Thoughtfully Designed Living Space. The Main Level Features A Private Bedroom With A 4-Piece EnsuiteIdeal For In-Laws Or Overnight GuestsAlong With Direct Access To The Double Car Garage. The Second Level Showcases A Combined Living And Dining Area, An Open-Concept Kitchen With Peninsula And Breakfast Area, A Separate Family Room With Walkout To Balcony, And A Convenient 2-Piece Bath. The Third Level Features A Generous Primary Suite With Walk-In Closet, 4-Piece Ensuite, And Juliet Balcony, Alongside Two Additional Well-Appointed Bedrooms, A Main 4-Piece Bathroom, And A Convenient Laundry Closet. Ideally Situated Near Schools, Parks, Dining, Shopping, And All The Best Amenities Of Caledon And Brampton, This Home Also Offers Quick Access To Major Highways, Making Commuting To Downtown Toronto Or Pearson Airport A Breeze. Backing Onto Nature And Set In One Of Caledon's Most Desirable New Neighbourhoods, This Is A Rare Opportunity To Own A Stylish, Spacious, And Move-In Ready Townhome. (id:35762)
Keller Williams Real Estate Associates
15 Maple Bush Avenue
Toronto, Ontario
Welcome to 15 Maple Bush Avenue A Stylish, Move-In Ready Raised Bungalow in a Sought-After Family Neighborhood! Nestled in the heart of Humberlea-Pelmo Park W4, this beautifully maintained 3+1 bedroom, 2-bathroom home offers the perfect blend of comfort, space, and versatility for todays modern family. Step into a bright open-concept main floor featuring a renovated kitchen with sleek cabinetry and modern finishes, flowing seamlessly into the living and dining areas ideal for everyday living and entertaining. Enjoy direct access to the backyard through two convenient walkouts. The finished lower level, complete with a separate entrance, full kitchen, large additional Recroom/Bedroom and bath, offers incredible flexibility-perfect for multigenerational living, guests, or a private home office setup. Set on a 25 x 110 ft private lot, the home features a fully fenced backyard, private driveway, central air, and efficient gas heating for year-round comfort. All of this just minutes to great schools, local parks, public transit, Weston GO Station, Highways 401/400, and everyday shopping conveniences. An exceptional opportunity to own a well-cared-for home in a high-demand Toronto neighborhood. Come and see the potential for yourself! (id:35762)
Right At Home Realty
2382 Millstone Drive
Oakville, Ontario
Stunning Executive Home with Walk-Out Basement on Premium Ravine Lot in Prestigious Westmount**Welcome to your dream home-3574 sqft of beautifully upgraded living space (as per MPAC), situated on a premium ravine lot with no neighbours behind, in one of Oakville's most sought-after neighbourhoods**This meticulously maintained home offers everything a growing or multi-generational family could need:9-ft ceilings throughout main level**Main floor home office ideal for remote work** Large eat-in kitchen with center island and ravine views**Bright, cozy family room perfect for gatherings**Bonus nursery/den on upper level**Freshly painted interior-move-in ready**Walk-out basement-completely above ground, offering tons of potential (in-law suite, income property, or additional living space)**Enjoy total privacy with no rear neighbours, backing directly onto a tranquil ravine**Walk out to your deck and soak in the peace of your natural surroundings**Next to Millstone Park, with a soccer field just steps away-perfect for families with kids**Walk to public, Catholic, and French immersion schools**Minutes to Oakville Trafalgar Hospital, shopping, highways, and every essential amenity**This home combines the best of indoor comfort with outdoor serenity and neighborhood convenience**Whether you are relaxing on your deck, hosting guests, or taking a stroll to the nearby park, this is a lifestyle upgrade you don't want to miss**Book your private showing today**this rare ravine-lot gem won't last! (id:35762)
Kingsway Real Estate
166 - 7360 Zinnia Place
Mississauga, Ontario
Great location, Freshly renovated and painted top to bottom. 1,300 Sqft above grade. Great privacy backing onto a forest/green space. Family Oriented Neighbourhood, No homes at the Rear. Deers are Frequent Visitors. Walkout from Kitchen/Dining/Living to Deck Overlook Greenbelt/Forest/Ravine/Trail & Nature at Backdoor. Parks, Public Transit & Schools nearby. BBQ Allowed. Across Street Visitor Parking. Close to Highway 401, 407 and Amenities. (id:35762)
Rare Real Estate
18 Norris Place
Toronto, Ontario
Ravine-Lot on a Quiet Court A Rare Opportunity! Tucked away at the end of a peaceful cul-de-sac, this grand 4+1 bedroom, 4-bathroom home offers a rare combination of size, privacy, and breathtaking nature views. Backing onto a lush ravine with the Humber River nearby, this expansive residence boasts 3,257 sq. ft. across the main and second floors, plus an additional 1,670 sq. ft. in the basement, bringing the total living potential to nearly 5,000 sq. ft.! Set on a premium pie-shaped lot, the huge backyard stretches wide, creating a serene retreat where you can unwind, entertain, or watch the seasons change in your own private oasis. The spacious layout inside is brimming with potential, ready for your personal touch and modern updates. The unfinished basement complete with a finished bathroom offers endless possibilities, whether for a home gym, media room, in-law suite, or play space. A huge driveway and double-car garage provide ample parking for family and guests, while the sought-after location combines seclusion with convenience, offering easy access to schools, parks, and major amenities. Check out the virtual tour to really see what this home and property is all about. This is more than just a house its a place to build memories, grow, and call home. Don't miss this rare gem! Book your showing today! (id:35762)
Keller Williams Co-Elevation Realty
5322 Lismic Boulevard
Mississauga, Ontario
Fantastic Detach House in the heart of Mississauga , Gorgeous home offer- 3 bedrooms, 4 washrooms This Amazing property is Located In The Highly Desired East Credit , granite countertop, Stainless Steel Appliances , with walkout finished basement Main Floor Hardwood/Parquet Thruout, Walk To Schools/Shops/Transit, Hway Fenced Yard, Big Deck Off Dining groom. Above grade Bsmt W/Sliding Doors. Shows A+++ Dont Miss this Beautiful Home (id:35762)
Right At Home Realty
399 Ravineview Way
Oakville, Ontario
Nestled in desirable Joshua Creek/Wedgewood Creek in the heart of Oakville. Impressive end unit townhome will fully finished walkout basement to spectacular ravine including desirable west exposure. Just under 1800 sq ft plus 700 sq ft finished in the lower level. Exterior feat oversize fenced yard, driveway that can handle 3 plus cars plus single car garage & two oversized walkout decks, one from the main level & one from the W/O basement. Inside boasts an amazing two storey front entrance, main floor feat hard wood flooring, spacious dining room & great room with open concept to the remodeled kitchen with quartz countertop, attractive marble tiled backsplash in diamond pattern & stainless-steel appliances. The kitchen also offers a sliding glass door walkout to an oversized entertaining deck over looking the ravines of Morrison Creek. The upper-level features hardwood flooring in all beds as well as an upgraded staircase with wrought iron railings. The principal bedroom feat a remodelled 4 pce ensuite with relaxing soaker tub & separate shower plus this room offers a full Walkin closet. The additional two beds share a remodelled 3 pce bath with Walkin shower. The lower level is fully finished with an additional 3 pce bathroom with separate shower & sliding glass door W/O to oversized deck. Upgrades to this home incl removal of popcorn ceilings, new granite countertop in kitchen & upgraded sink & faucet, all windows replace with Magic Windows which feature built in screens & hidden window coverings, interior door to garage, recently upgraded garage door, freshly painted interior with neutral colours & numerous pot lighting T/O. Walking distance to local schools including Iroquois Ridge High School & rec centre with pool/Library, shops at Upper Middle as well as Trafalgar, walking trails T/O Oakville at your door step and easy access to public transit & highway access including QEW & 407. (id:35762)
RE/MAX Aboutowne Realty Corp.
79 Sun King Crescent
Barrie, Ontario
Bright, welcoming, and move-in ready this beautifully maintained home offers the perfect blend of comfort and function in one of South Barrie's most desirable neighbourhoods. With four spacious bedrooms, two full bathrooms, and a professionally finished basement, this home is ideal for first-time buyers, downsizers, or investors. Inside, youll find large, inviting rooms with gleaming hardwood floors and a fresh coat of paint that adds warmth and modern appeal. The eat-in kitchen features sliding doors that lead to a generous deck and a beautifully landscaped backyard perfect for outdoor entertaining or relaxing with family and friends. This property has been thoughtfully updated over the years, with a new roof installed in 2018 and a furnace replaced in 2021. The driveway can easily be widened to accommodate up to four cars, adding extra convenience for growing families or visiting guests. Located just minutes from highly rated schools, shopping, restaurants, and parks, this home truly exudes pride of ownership. Whether you're starting out, scaling down, or investing in a solid family-friendly location, 79 Sun King Crescent is a must-see. (id:35762)
Keller Williams Experience Realty
1304 - 185 Deerfield Road
Newmarket, Ontario
Bright & Modern 3-Bedroom Corner Unit with Balcony and Parking | 1159 Sq Ft (Builders Plan)Welcome to this beautifully designed 3-bedroom, 2-bathroom corner unit, offering approximately 1159 sq ft (as per builders plan), including a private balcony. Located in a sought-after building, this sun-filled home features a smart, efficient layout with abundant natural light streaming through large windows in every room.The spacious master bedroom offers a peaceful retreat with ample closet space and an en-suite bathroom. Two additional bedrooms provide flexibility for families, guests, or a home office. The open-concept living and dining area is perfect for entertaining, while the modern kitchen comes equipped with quality appliances, sleek cabinetry, and generous counter space.Enjoy morning coffee or evening sunsets on your private balcony, and benefit from the convenience of an included parking space.Located close to transit, schools, shopping, and parks, this unit offers the perfect combination of comfort, functionality, and lifestyle. (id:35762)
RE/MAX Hallmark Realty Ltd.
384 Amberlee Court
Newmarket, Ontario
Stunning Renovated Home At the End of a Quiet Court* Private Lot* Updated Throughout* 4 Spacious Bedrooms* 5 Washrooms* Over 3700 sq-ft* Main Floor Office or Den* 3 Gas Fireplaces With Custom Mantles* Family Room Features Hardwood Floors and Built-in Cabinetry* Gourmet Eat-in Kitchen With Island, Tile Backsplash & Granite Countertops* Overlooks Living Room w/ Custom Gas Fireplace and Automatic Blinds* Kitchen Walk-out to Large Deck and Elevated Views* Upgraded Hudson Valley Kitchen Lights(2024)* Expansive and Open Grand Foyer* Hardwood Floors & Ceramics On Main Floor* Large Master Bedroom With a 5 Pc Ensuite & Walk-in Closet* 2nd Bedroom With Recently Renovated 4 Pc Ensuite(2025)* Dining Room Updated(2025)* Upgraded/Custom Window Coverings* Finished Open Concept Walk-Out Basement With Custom Oak Bar, Gas Fireplace With Wood Mantle, Wet Bar & Wine Cellar* Basement Over 1700 sq.ft With a 3 Pc Washroom* This Home is Move-In Ready* Excellent Location in Glenway Close to Shopping, Schools, Amenities, Highways, Transit & GO* (id:35762)
Coldwell Banker The Real Estate Centre
51 - 653 Village Parkway
Markham, Ontario
deally situated in the heart of Unionville, this charming end-unit townhouse is just a 2-minute walk from the TOP rated William Berczy Public School and within the boundaries of two of Markham's most prestigious secondary schools: Unionville High School and St. Augustine Catholic High School!!! making it an excellent choice for families with children. The bright, spacious layout features a stylish open-concept dining area that overlooks a dramatic two-story living room with a cozy fireplace, all enhanced by elegant hardwood flooring throughout. The eat-in kitchen is filled with natural light and recently upgraded with new windows. Located in a well-maintained community with plenty of visitor parking, a private park, and a childrens playground, this home is also within walking distance to Toogood Pond, parks, and the vibrant shops and restaurants of Main Street. With easy access to the GO Train, Hwy 407, Markville Mall, T&T Supermarket, and more, this property offers the perfect blend of top-tier schools, comfort, and convenience for tenants. (id:35762)
Proptech Realty Inc.
903 - 8960 Jane Street
Vaughan, Ontario
Brand-New Charisma 2 North Tower , 2-bedroom, 2-bathroom condo with 870 sq. ft. of living space, plus a huge balcony. See floor plan. Large windows, Modern kitchen with central island, quartz counters, stainless steel appliances, Steps from Vaughan Mills Mall, close to Subway, GO Transit, and Wonderland, convenient access to Highways 400 and 407. Amenities include an outdoor pool, fitness center, outdoor terrace, and 24-hour concierge service. One parking spot and one locker included. (id:35762)
Right At Home Realty
133 Auckland Drive
Whitby, Ontario
Welcome to 133 Auckland Drive, a stunning Arista-built home nestled in the prestigious Admiral area of Rural Whitby. Completed in December 2020, this beautifully upgraded residence offers a perfect blend of luxury, comfort, and modern design. The main floor features elegant hardwood flooring and a dark-stained oak staircase accented with wrought iron pickets, setting a sophisticated tone from the moment you enter. A chef-inspired kitchen boasts extended upper cabinetry, premium finishes, and ample space for cooking and entertaining. Soaring 9-foot ceilings on both the main and second floors create a bright, open atmosphere throughout the home. The spacious primary suite is a true retreat, complete with a 10-foot coffered ceiling and a luxurious private ensuite. All four bedrooms are generously sized and offer direct access to a bathroom, with two designed as full master suitesideal for extended family or guests. A convenient second-floor laundry room adds practicality to daily living. Outside, enjoy a fully fenced backyard perfect for summer gatherings, childrens play, or quiet evenings under the stars. This exceptional home combines thoughtful design, high-end finishes, and a premium location to offer an unparalleled living experience. (id:35762)
RE/MAX Hallmark First Group Realty Ltd.
578 Laurier Avenue
Milton, Ontario
This well-maintained Timberlea home offers a perfect blend of comfort, functionality, and outdoor enjoyment. There are three generously sized bedrooms upstairs, a cozy living room, and a separate dining area. The fully finished basement includes a kitchen and two recreation rooms, offering in-law suite potential. One half of the basement could easily be converted into a bedroom, providing additional living space or rental income opportunities. There is also a full washroom downstairs with a rough in for a washer/dryer to be installed. Step outside to your private backyard retreat, complete with a 14' x 24' in-ground pool surrounded by a spacious patio and deck perfect for summer gatherings and relaxation. A charming gazebo adds to the outdoor living space, offering a shaded area to unwind. With parking for up to five vehicles, including four in the driveway and one in the garage, convenience is at your doorstep. Located within walking distance to schools, walking trails, and shops, and with easy access to major roads, this home offers both tranquility and accessibility. Don't miss the opportunity to make this your family's dream home. (id:35762)
Exp Realty
11 Prince William Boulevard
Clarington, Ontario
Stylish 3-Bedroom, 3-Bathroom Home with Oversized Balcony 11 Prince William Blvd, BowmanvilleExperience bright, open-concept living in this move-in-ready home. A sun-filled main floor flows seamlessly from the living and dining area to a modern kitchen with stainless steel appliances and a handy breakfast bar. Upstairs, generous bedrooms, convenient in-home laundry, and plenty of storage make everyday life easy.Step outside to a spacious south-facing balconyideal for morning coffee or evening downtime. Parking is a breeze with an attached garage plus additional rear parking.Key Highlights3 bedrooms and 3 bathroomsOpen-concept layout with large windowsContemporary kitchen with stainless steel appliancesSecond-floor laundryLarge balcony for outdoor enjoymentAttached garage and rear parkingClose to parks, schools, shopping, Highway 401/418, and GO Transit (id:35762)
First Class Realty Inc.
Main - 58 Kitchener Road
Toronto, Ontario
Main Floor One Bedroom Unit for Rent, Just Move In! Bright & Spacious, 1 Big Bedroom 1 Bashroom , With Kitchen, Provide Basic Furniture. Gorgeous Corner Lot, Semi-Detached Raised Bungalow. Fully Fenced Yard To Enjoy. Prime Location, In West Hill Community, Minutes To U of T Scarborough, Centennial College, Guildwood Go Station. Walk To Schools, Lake, Nearby Parks & Ravines - Historic Guildwood Parks & Gardens. Steps From Ttc & Plaza W/ Bars, Restaurants, Cafes, Banks, Groceries. NO Smoking ,No pet, Internet Included. Welcome Students. (id:35762)
Anjia Realty
609 - 1630 Queen Street E
Toronto, Ontario
Discover luxury living in the Beach with this exquisite 1+1! Convenience is key with direct access to the streetcar line right at your doorstep. The open-concept floor plan seamlessly connects the living spaces, and a M-A-S-S-I-V-E North facing terrace with views of the city! The large den offers versatility and can serve as an office or home gym. Commuting is a breeze with straightforward access to the Gardiner and DVP, and the impressive transit score of 89 and walk score of 95 make everyday living exceptionally convenient. In addition to the prime location and stunning green spaces, residents can enjoy a gym, rooftop deck, party room and dog washing station. This condo isn't just a place to live; it's a complete lifestyle package! (id:35762)
Sage Real Estate Limited
115 Hollyberry Trail
Toronto, Ontario
Welcome to 115 Hollyberry Trail, a charming family home nestled in the heart of Hillcrest Village, North York. This home backs directly onto green space with no neighbours behind, offering rare privacy and a peaceful natural setting right in the city.The home features three bedrooms, one bathrooms, a bright and spacious living area, and a partially finished basement perfect for a family room, home office or additional bedroom. The deep backyard is ideal for relaxing, gardening or entertaining in seclusion. Located in a top-rated school district of Arbor Glen, Highland Middle, and A.Y. Jackson Secondary, this home is perfect for families. Commuters will appreciate quick access to the TTC, 404, and DVP, while Fairview Mall, parks, and everyday amenities are just minutes away.Whether you're looking to move in, update to your taste, or invest in a prime North York location, 115 Hollyberry Trail offers comfort, potential, and unbeatable surroundings. Don't miss this one! (id:35762)
Keller Williams Realty Centres
# 1003 - 1338 York Mills Road E
Toronto, Ontario
WOW All Included .Great Location. All Included & Parking, Cable T V. Spacious Unit In One Of The Best Locations In The City. Huge Sunken Living Room Great For Entertaining, Updated Kitchen With Lots Of Cabinet Space. Large Ensuite Laundry Room For Added Storage. No Carpet In The Entire Unit. Freshly Painted. Modern, Upgraded Bathroom. Seconds From The 404/Dvp/401, Shopping, Schools. Public Transit, Grocery And So Much More. New Comer Are Welcome. (id:35762)
Homelife Landmark Realty Inc.
165 Howland Avenue
Toronto, Ontario
Stunning Victorian Redbrick Home on Howland Avenue. Nestled on a tree - lined street, this Victorian redbrick mansion blends classic charm with modern luxury. In a prime Toronto neighborhood, its steps from top private schools (just 200m from Royal St George School), an exclusive club, and boutiques. Soaring ceilings and large windows fill the living room with natural light and green views. The brand - new 2025 front patio is perfect for sunlit coffee breaks. The homeowner - designed Japanese dry landscape backyard offers a tranquil escape. With a 173 - foot - deep lot, create a lounge, pool, or garden cottage. Custom evening lighting and flowers transform it into a romantic oasis. The third floor provides extra space for a home office or living area. The basement, with a separate entrance, is great for personal use or rental income. Street parking permits for 1 - 2 vehicles may be available. Fully renovated in 2019 and upgraded in 2024, the kitchen and patio enhancements elevate luxury. This is a rare chance to own a meticulously restored home where historic elegance meets contemporary sophistication. (id:35762)
Bay Street Group Inc.
55 Rockcliffe Drive
Kitchener, Ontario
Welcome to 55 Rockcliffe Drive, Kitchener! Stunning 3+1 Bedroom Freehold End-Unit Townhouse with bright, open-concept layout in a family-friendly neighbourhood of Huron Park No Condo Fees. This beautifully maintained, well kept and move-in ready 3+1 bedroom, 4-bathroom freehold end-unit townhouse located in the heart of the vibrant and nature-filled community. This home offers the perfect blend of tranquil surroundings and modern convenience, making it an ideal choice for families, professionals, or savvy investors. Enjoy peaceful living among protected wetlands, lush forests, and scenic meadows, with access to walking trails, boardwalks, and lookout pointsperfect for outdoor lovers, Surrounded by Nature. Easy access to Highway 401, Minutes to Kitchener GO Station, Close to parks, schools, shopping, and all essential amenities. Primary suite with custom walk-in closet and 4-piece ensuite, Convenient 2nd floor laundry room with utility sink, Modern kitchen with walkout to private deck and fenced backyard. Finished basement apartment with a separate bedroom, kitchen and full bath ideal for rental income, a home office, or multi-generational living.Dont wait book your showing today ! (id:35762)
Royal LePage Credit Valley Real Estate
145 Redtail Street
Kitchener, Ontario
Fantastic Home in desirable Location in Waterloo, family friendly neighborhood. This custom home with 4+1 bedroom plus 4.5bathroom, starts exposed aggregate front walk to double door entrance, large foyer, Open Concept Kitchen to family rm and Living rm, Dining room with 9ft main floor ceilings,3 Section Central Speaker in Family rm. Prime Bedrm With 4Pcs-Ensuite,huge walk in Closet. second bedroom with 3pc ensuite, other good size bedroom with another 4pc bathroom. Finished basement apx 1,300 sq. feet, with one big size bedroom, living room and two 3pc bath. Exterior finish with pool Stamped concrete patio, Hot Tub & Swimming Pool, fully enclosed with fence. Rear yard has sun all day for pool enjoyment. Features: exterior Prof Finished Interlock (2022), Max 6 Cars Parking Spots. HWT (2023), Basement (2023), 2nd Hardwood Floor (2023), Water Softener(2023), Dryer(2022) Bsmt large Windows (2023). Located in the Kiwanis Park/River Ridge neighborhood. Just a short walk to the beautiful Grand River, walking, hiking and cycling trails & the fabulous Kiwanis Park. close to the 'RIM Complex' Park with its' sports fields, children and adult sports and sports fields, the Grey Silo Golf Club. Easy to Highway, shopping mall etc. (id:35762)
Royal LePage Peaceland Realty
G508 - 275 Larch Street
Waterloo, Ontario
Spacious, Safe For Students & Fully Furnished Two Bedrooms Two Full Washrooms, Just Steps Away From Laurier & A Short Distance To The University Of Waterloo. Conveniently Located Near All Of The Amenities Waterloo Has To Offer. Premier Suite Finishes 8 Foot Ceilings, Plank Laminate Wood Flooring Ceramic Tile In Bathroom In Suite Laundry With Stackable Washer/Dryer Oversized Low E Argon Windows Texture Ceiling & More. New Immigrants Are Welcome. Also Internet Included. (id:35762)
Right At Home Realty
240 Kukagami Lake Road
Greater Sudbury, Ontario
Large, well-located, waterfront lodge /rental complex featuring owners residence on site. 25 total rental rooms and 4 cottages. Rental rooms include meals served in the dining hall, while housekeeping cottages comes with well equipped kitchens. LLBO, banquet hall workshop, storage buildings large chattel list and great income with a beautiful beach. Spring, summer and fall seasons are popular for fishing, hunting and family recreation Winter season is popular for ice fishing and snowmobiling. Three OFSC trails merge onto the property. (id:35762)
Sutton Group Incentive Realty Inc.
20 Holtom Street
Kawartha Lakes, Ontario
***OPEN HOUSE THIS SATURDAY & SUNDAY***Great News***YOUR Search Is Over!*** Don't Miss This ONE***This BEAUTIFUL ALL BRICK BUNGALOW Can Be YOUR HOME***1st Home***Forever Home***Income/Investment Property***9' Ceilings***Engineered Hardwood***Upgraded Custom Kitchen with Granite Counters***Crown Moulding***Pantry***Centre Island***Undermount Lights***Stainless Steel Appliances***Main Floor Laundry***Upgraded Fiberglass Doors***Walkout to New Large Deck***Great for Entertaining***Gas Line For BBQ***SEPARATE ENTRANCE To Bright Lower Level 2 Bedroom Suite***Rents For $1,800+***LARGE Above Grade Windows***Was the Builder's Own Home***Spacious Open Concept***Lots of Sunlight Throughout***Don't Miss This ONE of A KIND*** (id:35762)
Right At Home Realty
201b - 2428 Islington Avenue
Toronto, Ontario
2nd Floor Office Unit In Elmhurst Plaza. Surrounded By High Density Residential Neighbourhood. Great Exposure Face The Busy Intersection Of Two Major Road. Previously Tenanted By A Major Bank and Election Campaign Office. Ample Surface Parking Available. Current Tenants Includes Tim Hortons, Circle K, Restaurants, I.D.A Pharmacy, Professional Offices, Outlets and Much More. Ideal For Professional Office Use: Law, Immigration, Travel, CPA, ect. (id:35762)
Smart Sold Realty
2434 Islington Avenue
Toronto, Ontario
Free Stand Commercial Building Next To A Busy Palaza. Surrounded By High Density Residential Neighbourhood. Great Exposure Face To Islington Avenue. Ample Surface Parking Available. Neighbours Includes Tim Hortons, Circle K, Restaurants, I.D.A Pharmacy, Professional Offices, Outlets and Much More. CL Zoning. Ideal For Variety of Use: Professional Office, Retail ect. (id:35762)
Smart Sold Realty
2273 Woodfield Road
Oakville, Ontario
Welcome to this exceptional, one-of-a-kind bungaloft located in the prestigious Woodhaven Estates of Oakville! Nestled steps from Heritage Trail, Lions Valley Park, and Sixteen Mile Creek, and conveniently close to top private school Rotherglen, this rare gem offers, the perfect balance of nature, luxury, and elite education. Beautifully landscaped and meticulously upgraded, this home features soaring ceilings, gleaming hardwood floors, and designer finishes throughout. Total over 3200 sqft of Luxury living space. The main floor primary suite includes a spacious walk-in closet and a 3-piece ensuite. Designed for entertaining, the open-concept living and dining areas flow seamlessly into a spectacular custom chefs kitchen, complete with granite countertops, stainless steel appliances, restaurant-grade gas stove, and an extended breakfast bar under an 18-ft vaulted ceiling. The second floor loft offers a spacious family room and private study, while the finished basement includes a large recreation area, wet bar, wine cellar, 4th bedroom, and a 3-piece bath. Enjoy a peaceful, low-maintenance outdoor lifestyle with professionally landscaped front and backyards, surrounded by Oakville most scenic ravines. (id:35762)
Bay Street Group Inc.
2525 Trident Avenue
Mississauga, Ontario
Rare Opportunity! Spacious 5-Level Backsplit Semi with Incredible Income Potential Ideal for Savvy Investors or Multi-Generational Living. Featuring a flexible layout with potential for 3 separate units.live in one and generate rental income from the others! The upper level features 1 kitchen, Living room, 3 spacious bedrooms & 1 4 pc bathroom, complemented by brand-new flooring, sleek pot lights, a modern vanity, and fresh paint throughout. The second unit, filled with natural light, offers its own private entrance through the backyard patio door and includes 1 kitchen, living room ,1 bedroom and 1 3 pc bathroom. The third unit boasts a separate entry beside the garage, featuring 1 kitchen, 2 bedrooms, 1 3 pc bathroom, and its own laundry perfect for added convenience and privacy. Ample parking with a single garage and 3-car driveway. Conveniently located near supermarkets, highways, transit, hospital, and plazas for all your daily needs. Seller makes no representations or warranties regarding the retrofit status of the lower levels. Current layout has been in place since prior to Sellers ownership more than 20 years ago. (id:35762)
Real One Realty Inc.
20095 Winston Churchill Boulevard
Caledon, Ontario
Welcome to Winston Churchill Heights - with spectacular views of the country side and the Niagara Escapement. This 1 acre lot offers an extremely well maintained home with all of the amenities of country living. The wrap around front porch is perfect for those sunny evenings with westerly views and enjoy morning easterly views over a coffee watching the sun rise off the back deck. The lower level offers a walk-out to a patio and hot tub. This is perfect for the extended family with fully contained living space with access from the lower level and full kitchen. The principle rooms allow for ease of entertaining and the huge primary room is perfect for quiet nights reading your book. Hardwood floors throughout the main & second level and 2 fireplaces in the family room and lower level. Enjoy arriving to your home through the large mudroom and butler's pantry which has walk through from the garage to the kitchen. Large kitchen with built-in appliances & walkout to the back yard deck. Enjoy all that Caledon offers just a chip & a put to many world class golf courses, a cast away from fly fishing on the Credit River and the Caledon Trout Club, a snow shoe to the Caledon Ski Club and a hop, skip and a jump to the Caledon Trail, Elora Cataract Trail, Bruce Trail and many conservation parks. 2 car garage, hot tub, Just minutes from Orangeville shopping and banking. Enjoy watching the local farmer's crops grow!! Geothermal ground source heating & cooling is a bonus. (id:35762)
Sutton-Headwaters Realty Inc.
2273 Woodfield Road
Oakville, Ontario
Welcome to this exceptional, one-of-a-kind bungaloft located in the prestigious Woodhaven Estates of Oakville! Nestled steps from Heritage Trail, Lions Valley Park, and Sixteen Mile Creek, and conveniently close to top private school Rotherglen, this rare gem offers, the perfect balance of nature, luxury, and elite education. Beautifully landscaped and meticulously upgraded, this home features soaring ceilings, gleaming hardwood floors, and designer finishes throughout. Total over 3200 sqft of Luxury living space. The main floor primary suite includes a spacious walk-in closet and a 3-piece ensuite. Designed for entertaining, the open-concept living and dining areas flow seamlessly into a spectacular custom chefs kitchen, complete with granite countertops, stainless steel appliances, restaurant-grade gas stove, and an extended breakfast bar under an 18-ft vaulted ceiling. The second floor loft offers a spacious family room and private study, while the finished basement includes a large recreation area, wet bar, wine cellar, 4th bedroom, and a 3-piece bath. Enjoy a peaceful, low-maintenance outdoor lifestyle with professionally landscaped front and backyards, surrounded by Oakville most scenic ravines. (id:35762)
Bay Street Group Inc.
71 Eagle Road
Toronto, Ontario
Nestled on a private 50-foot lot in the heart of Springbrook Gardens, this exquisite custom-built Georgian-style home offers timeless sophistication. Built in 2015, this residence spans over 5,000 square feet of meticulously crafted living space across three levels, all accessible by elevator. Perfectly located within walking distance to both Islington and Royal York subway stations and just one stop from the GO Train. Luxurious features throughout include high coffered ceilings, crown mouldings, pot lighting, custom millwork, extensive built-ins, surround sound, all bathrooms have radiant heated flooring, and there is a main floor home office/den off the elegant foyer entrance. The open concept chef-Inspired kitchen is outfitted with top-of-the-line Thermador built-in appliances, a large central island, and a separate butler's pantry complete with dual wine fridges that lead to the family-sized formal dining room. The great room seamlessly integrates with the kitchen and features a walkout to a backyard oasis where you can have year-round enjoyment with a hot tub integrated into the deck and an authentic "Man Cave" complete with TV's and wood burning fireplace. On the second level are four spacious bedrooms Including a luxurious king-sized primary suite with a custom walk-in closet and a spa-inspired ensuite featuring marble finishes, steam shower, double sinks, and deep soaker tub. The ultimate lower level retreat is an entertainment emporium with a snooker table, wet bar, wood-burning fireplace, TV lounge, 3-piece bath, and space for a gym or additional games room. The home has been thoughtfully designed with wheelchair accessibility, including a ramp from the garage, elevator access to all levels, and an ensuite with a roll-in shower and accessible sink in the second bedroom. The home boasts loads of storage and closet space and a spacious storage room excavated under the garage for organized living. (id:35762)
Sutton Group Old Mill Realty Inc.
28 - 10 Invermara Court
Orillia, Ontario
Nestled in a private, gated community on the shores of Lake Simcoe in the heart of Orillia, this beautifully updated executive home offers over 2,250 sq. ft. of fully finished, light-filled living space designed for comfort, style, and effortless entertaining. Step into a thoughtfully renovated 4-bedroom, 3-bathroom home that impresses from the moment you enter. Soaring cathedral ceilings, rich hardwood flooring, and expansive windows set the stage for bright and inviting open-concept living. The gourmet kitchen is a showstopper featuring a large centre island, Miele stainless steel appliances, quartz countertops, and stunning backsplash. Whether you're hosting family or friends, the kitchen flows seamlessly into the dining and living areas, with a cozy gas fireplace and sliding glass doors that open to your private outdoor retreat.Unwind in the maintenance-free backyard oasis complete with a spacious deck, hot tub, fencing, and a side-yard storage shed for convenience. Designed for flexibility, this home offers a large bedroom on the main floor with a semi ensuite. The second floor loft is the perfect home office or guest area, overlooking the main living space and providing an additional two bedrooms and full bathroom. Main floor and second floor all feature motorized window coverings. The finished lower level expands your living options with a large rec room, dedicated laundry space, home office, fourth bedroom, and a full third bathroom plus ample storage. Enjoy freehold ownership with common element fees of $349/month, which includes access to the Lakeside Clubhouse with a saltwater pool, gym, games room, full kitchen, and private lake access perfect for morning swims or sunset paddles. Located just steps from walking trails, parks, and the shores of Lake Couchiching, this welcoming community offers the perfect balance of peaceful living and active lifestyle. (id:35762)
RE/MAX Right Move
126 Bruce Crescent
Barrie, Ontario
Nestled in the heart of Barries highly desirable and family-oriented Bayshore neighbourhood, this immaculate all brick freehold townhome offers the perfect combination of comfort, style, and functionality in a peaceful, safe, and amenity-rich setting. Surrounded by nature and just minutes from Golden Meadow Park, scenic trails, Wilkins Walk, beautiful beaches, Tyndale Park, and top-rated schools including Algonquin Ridge, this home promises a lifestyle of convenience and outdoor enjoyment. Situated on a premium "lookout lot", this property features oversized windows that flood the interior with natural light and offer elevated views of the landscaped backyard. The spacious layout includes gleaming hardwood floors, elegant custom built-ins, a cozy gas fireplace, and a stylish kitchen complete with stainless steel appliances. Original floor plan included 3 bedrooms on 2nd level, a previous owner had combined two original bedrooms into one luxurious, oversized primary suite, though the potential to easily convert it back into a third upstairs bedroom exists. With a total of three and a half well-appointed bathrooms, there is plenty of space for the whole family. The fully finished basement provides a versatile area for a home gym, media room, or guest retreat. Enjoy the convenience of a direct man door from the garage leading to the beautifully landscaped, private, and fully fenced backyard, where a spacious deck awaits for summer entertaining or peaceful relaxation. No monthly rental costs and affordable property taxes in a spectacular neighbourhood help keep daily living costs low! Shingles replaced and updated high efficiency gas furnace ensure comfort all year round. This home truly blends warmth, elegance, and practicality in one exceptional offering, come and take a look today! (id:35762)
Royal LePage First Contact Realty
33 George Kirby Street
Vaughan, Ontario
3 Years Elegant Sophisticated Townhome In Most Desirable Patterson Neighbourhood. Double Car Garage W/Direct Access To Family Room. 5-Level Design Offering 2568 Sf (As Per Builder Plan Inc 303 Sqft Finished Bsmt) + Over 320 Sq Ft Rooftop Terrace With Premium Wood Tiles, Offering Stunning South Views. Bright & Spacious 3+1 Bdrm / 4W. Private Elevator Access On Every Flr (From Rooftop To Basement). Master Ensuite W/ Frameless Glass Shower.. Convenient Third Flr Laundry . Prime Lot Facing Park From Second Flr Balcony And Expansive Rooftop Terrace. Tasteful Upgrades Throughout. Open Concept Layout. 9-Ft Ceilings On All Flrs. Stained Oak Staircase And Handrails W/ Iron Pickets. High Quality Engineered Hardwood Flr Throughout. Modern Kitchen With Functional Center Island Featuring Built-In Sink & Faucet. Premium Stainless Steel Appliances(Induction Cooktop).Fully Finished Basement Ideal For Recreation Or Home Office. Fresh Paint & Professional Cleaning. Impeccably Maintained. Steps To Plazas, Shops, Gyms, Parks, Cafes, Banks. Minutes To Hwy 407, Rutherford GO, Vaughan Mills, And Lebovic Campus. Zoned For Top-Ranked St. Theresa Of Lisieux Catholic High School. Move In And Enjoy. Luxury, Location & Lifestyle All In One. A Rare Opportunity You Don't Want To Miss! (id:35762)
Homelife Landmark Realty Inc.
61 Richler Avenue
Vaughan, Ontario
An exceptional family home nestled in the heart of highly sought-after Kleinburg! This beautifully maintained residence features 9-foot smooth ceilings and offers 4 generously sized bedrooms, ideal for comfortable family living. The modern open-concept kitchen is a chefs delight, showcasing sleek quartz countertops, pot lights, and elegant crown molding that adds a touch of sophistication throughout. Step outside to a spacious, private patio perfect for hosting gatherings or enjoying quiet evenings in a peaceful, landscaped setting. The professionally manicured yard adds stunning curb appeal and provides a serene outdoor retreat. Ideally located, this home is directly across from a school, park, and tennis court, making it the perfect spot for families. Enjoy quick access to Highways 427 and 407, and take a short drive to the picturesque village of Kleinburg. Plus, you're just a 5-minute walk to a brand-new plaza offering a grocery store, banks, and your favorite coffee shop everything you need just steps from your door. (id:35762)
Real Broker Ontario Ltd.
190 Romfield Circuit
Markham, Ontario
Rare Find! Fully renovated 4-bedroom bungalow featuring a spacious master 4PC en-suite, a double car garage, and an extended driveway that comfortably fits 4+ vehicles. Enjoy a sun-filled, south-facing large backyard and large windows that brighten the main-floor living and dining area. The functional basement with a separate entrance offers potential as an apartment or in-law suite. Conveniently located near Bayview and Hwy 7, with easy access to a variety of supermarkets, stores, and restaurants. Nestled in a prime location just moments from Bayview & Hwy 7, you are surrounded by top-tier supermarkets, shops, school, and restaurants. Quick access to Highways 407 & 404, plus walking to transits for Finch TTC and GO Transits make commuting a breeze. A must see! you won't be disappointed. (id:35762)
Century 21 Atria Realty Inc.
2-3 - 10952 Woodbine Avenue
Markham, Ontario
New INDUSTRIAL/COMMERCIAL Units with Commercial COOLER/ FREEZER Build-in In Fast-growing Victoria Square Community. 24' Clear Height. Featured Walk-in 3,000 sft -35C ~ -55C Degree Deep Freezer & 300 sft Walk-In -35C Degree Freezer. -60C Degree Special Ordered Deep Freezer. Over 230K Upgraded On 1000sqft Modern Office. Upgraded 400 AMPS power, Upgraded 16' Drive in Rear Gate With Shipping Level Platform. Easy Access to HWY 404/407. Employment Business Park Zoning Suitable For Many Uses. Over 460K Spend On Refrigeration Systems. Surrounded By Well-established Major Companies: Honda, Enbridge, Mobis, etc. (id:35762)
Smart Sold Realty
56 Marsh Drive
Aurora, Ontario
Timeless Elegance on One of Auroras Most Prestigious Streets Situated on a premium 200-foot deep lot w/ over 10,000 sqft of land, this exceptional property offers infinite possibilities whether you envision a custom backyard oasis, pool, sport court, pickleball court, or future expansion. This stately home stands proudly on one of Auroras most distinguished and architecturally refined streets, where every residence is crowned with the signature European-style ceramic tile roofing that defines this exclusive enclave. At the heart of the home, a majestic square staircase rises within a double-height atrium, surrounded by gallery-style wallsa sculptural centerpiece that brings light, air, and architectural drama to every level. The thoughtfully designed open-concept layout features a gourmet kitchen with quartz countertops, a large island, sleek cabinetry, perfect for both everyday living & elegant entertaining.Expansive patio doors open to a spacious deck, creating a seamless connection between indoor luxury and outdoor comfort for gatherings or quiet retreat.Upstairs, the serene primary suite offers a spa-inspired ensuite and walk-in closet, while the fully finished basement extends your living space with two additional guest rooms, a full bathroom, and a generous recreation area ideal for extended family, a home gym, or a private office.Conveniently located just minutes from top-rated schools, golf courses, parks, trails, and premier shopping, this home offers not only exceptional space and craftsmanship, but also a rare blend of lifestyle, location, and prestige. ( please click the link below for 3D virtual tour ) (id:35762)
Real One Realty Inc.
185 Campbell Avenue
Vaughan, Ontario
Beautiful 2-Bedroom Basement Apartment in Prime Thornhill Location located in the highly desirable neighborhood of Thornhill, in the heart of Vaughan, this bright 2-bedroom apartment features a private separate entrance and is ideal for those seeking comfort and convenience. Steps to Promenade Mall, Walmart Supercentre, parks, and community centers. Walking distance to Thornhill Public School, near synagogues, top-rated schools, and green spaces. Easy commute to Seneca College King Campus and York University. Easy access to public transit and just minutes to Highways 401, 404, and 407. Enjoy living in a family-friendly, well-connected community with everything you need just moments away! (id:35762)
Century 21 The One Realty
8 Mendys Forest Crescent
Aurora, Ontario
Fully Renovated Walk out basement with Plenty Of Natural Light, Brand New kitchen Appliances And Brand New Owned Laundry. located in Hills of St Andrew neighborhood! Friendly Neighborhood, Close To Parks, Walking Trails Schools & Short Dist To Shops/Rest & All Amenities. Fridge, Stove, Range Hood Microwave , Washer, Dryer, One parking spot on The Driveway included in rent. (id:35762)
Royal LePage Your Community Realty
415e - 8110 Birchmount Road
Markham, Ontario
*Located in the bustling heart of Downtown Markham *Remington Nexus South *Bright and Great East View Open Balcony *9' Ceiling *Functional Layout, Den can be used as 2nd bedroom. *Upgraded Kitchen Cabinet Doors, Glass/Stainless Mosaic Backsplash *Excellent location Restaurants/Retail Below, Viva YRT At Doorstep *Minutes to York University Markham Campus, Go Train, HWY 407, 404 & DVP, Parks, Theatres, Supermarkets & Plus More *Tenant pays Hydro (id:35762)
Bay Street Group Inc.
12 Anderson Cove Trail
King, Ontario
Welcome to this stunning luxury residence nestled in one of Nobleton's most prestigious neighborhoods, where elegance meets comfort and convenience. Designed with the modern family in mind, this exquisite home offers a spacious and functional layout, ideal for both everyday living and upscale entertaining. Step inside to find a main floor office perfect for remote work or study, and a show-stopping chefs kitchen complete with built-in appliances, a large center island, and room for everyone. The kitchen flows seamlessly into the open-to-above family room, bathed in natural light from expansive windows that highlight the homes impeccable craftsmanship and contemporary design. Upstairs, you'll find four generously sized bedrooms, each with its own ensuite bathroom, offering privacy and comfort for the entire family. The fully finished basement features a second kitchen, a custom theatre room, and ample space for recreation or multi-generational living. Outdoors, enjoy your own private oasis. The professionally landscaped backyard boasts a heated pool, a charming gazebo, and a fully equipped outdoor kitchen with blackstone grille, ideal for hosting gatherings or simply unwinding with the family. Located in a vibrant, family-friendly community, this home is just steps away from Nobleton's incredible community park. Enjoy a variety of activities including a large playground, basketball courts, tennis and pickleball courts, a skate park, BMX course, and a dog park. You're also conveniently close to local bakeries, restaurants, grocery stores, and all the essential amenities that make daily life a breeze. This exceptional property is more than just a home its a lifestyle. Don't miss your opportunity to live in one of Nobleton's most sought-after communities. (id:35762)
Royal LePage Premium One Realty

