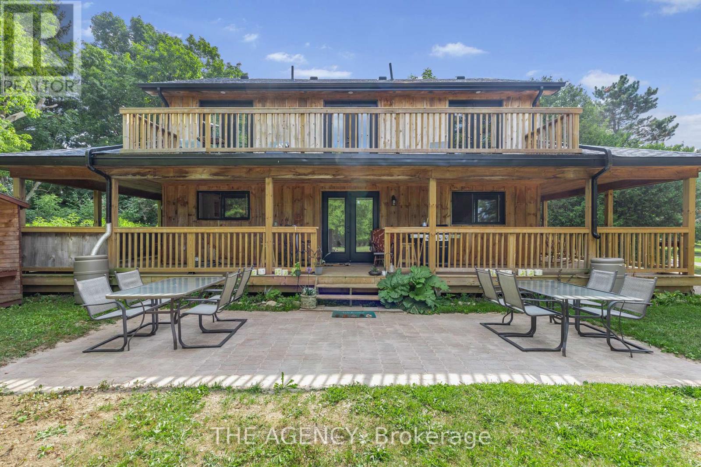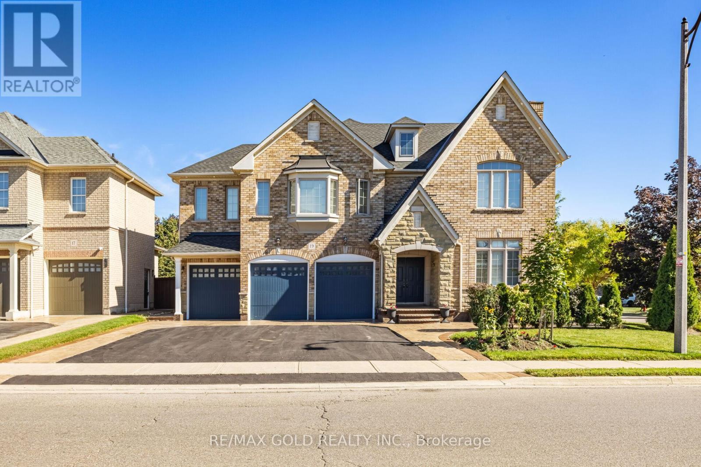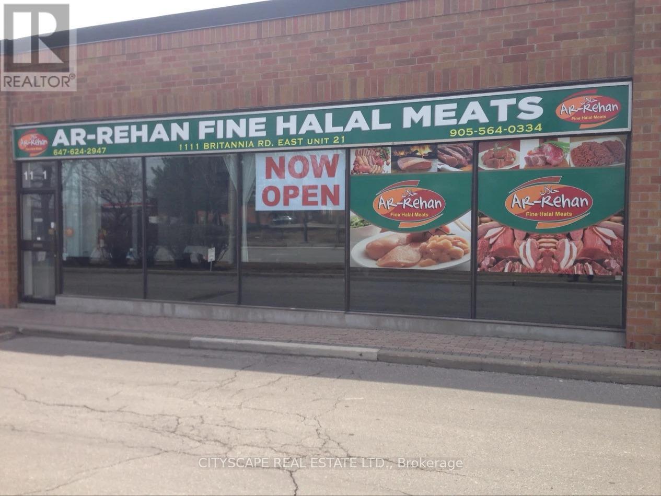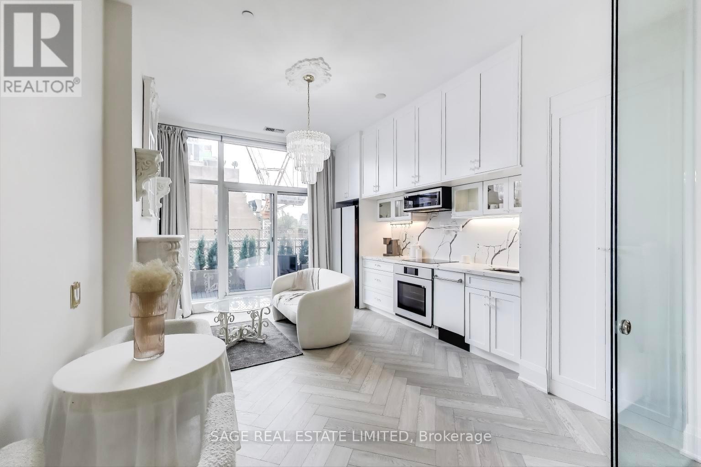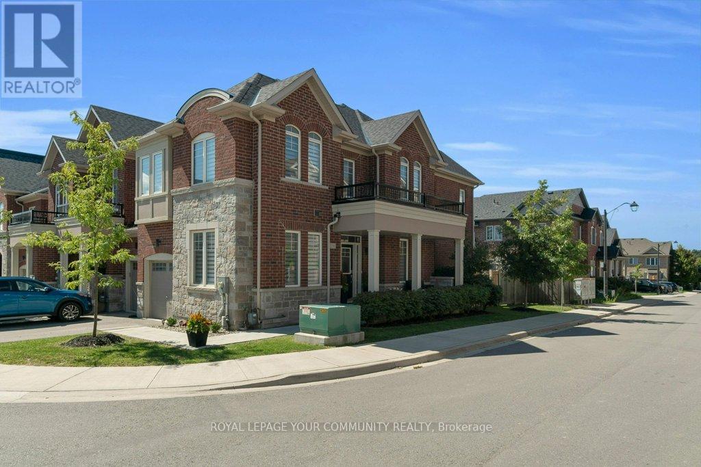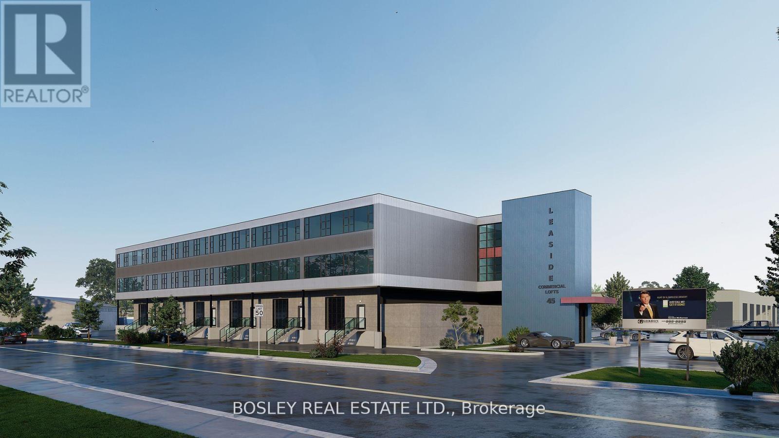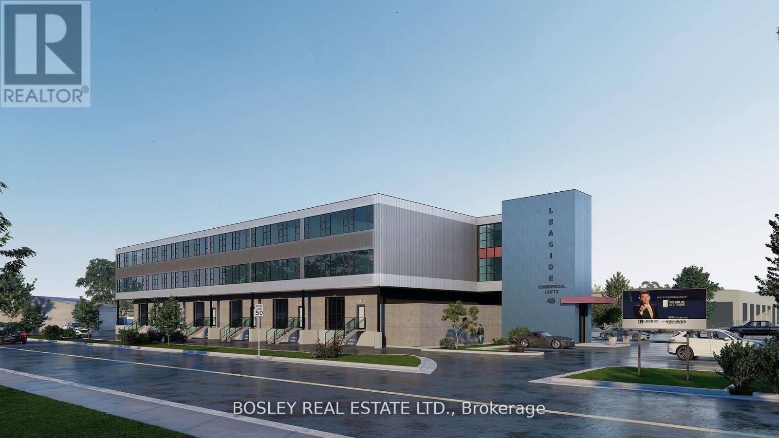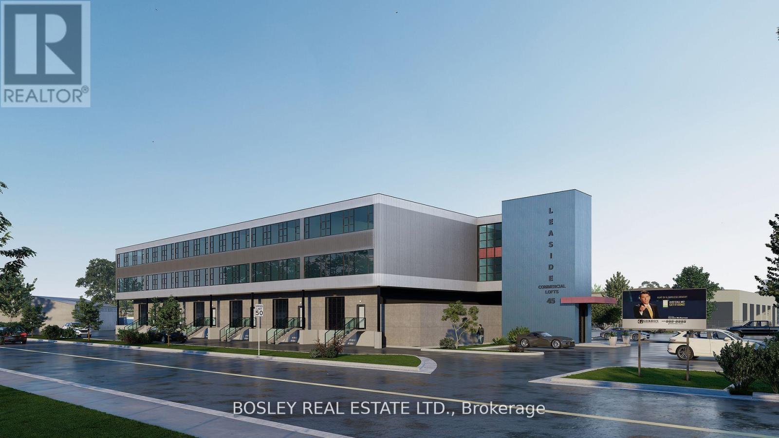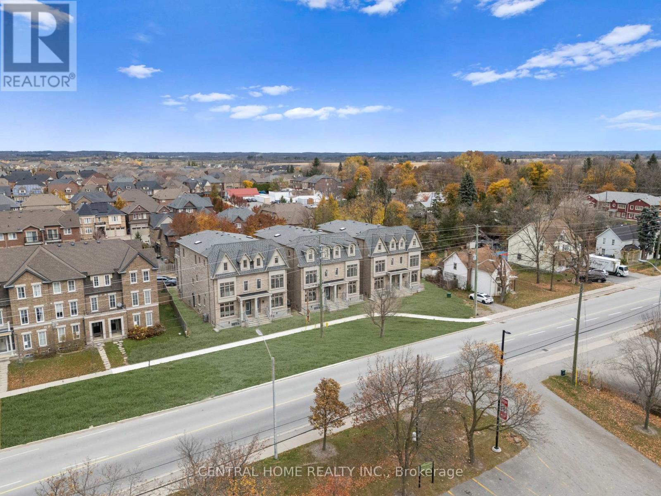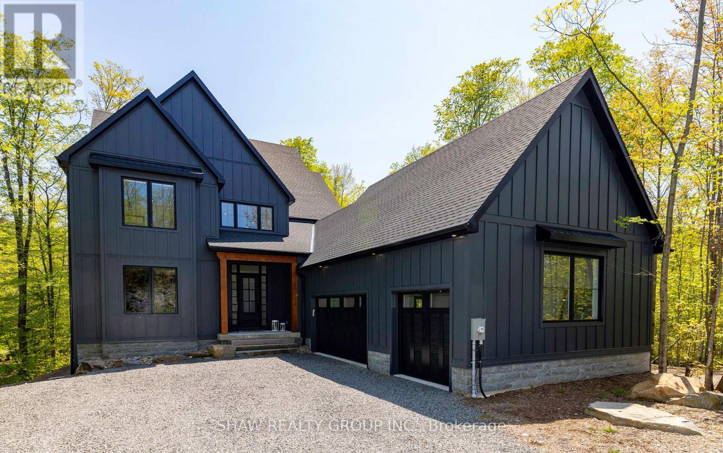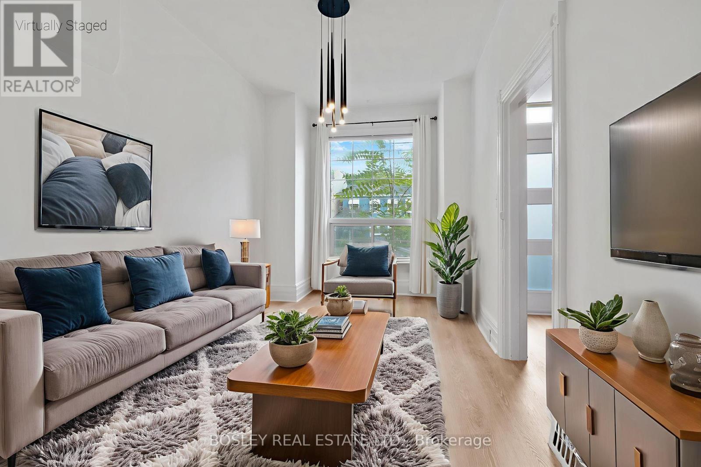701 - 1808 St Clair Avenue W
Toronto, Ontario
Step into this truly distinctive 1-bedroom + terrace suite, where modern design meets effortless comfort. Nestled in a sleek, 2023-built residence, this bright and immaculate unit offers a perfect blend of style and functionality. Soaring 10 ceilings and thoughtfully proportioned rooms give the home an airy, expansive feel with not an inch of space wasted. Contemporary finishes, chic fixtures, and top-tier appliances elevate everyday living. But the showstopper? An oversized (250sqft) private terrace that rivals the size of the living room and bedroom combined ideal for morning coffees, evening cocktails, or entertaining under the stars. Indoor-outdoor living has never felt so seamless. Enjoy the convenience of ensuite laundry and a dedicated storage locker. Your rent includes blazing-fast 1Gb fiber internet and heating; so you can live comfortably and stay connected without extra costs. Commuters and city explorers alike will love the unbeatable transit access: streetcars and buses at your doorstep link you directly to 4 different Subway Stations (Spadina, Dundas West, St.Clair West & St.Clair@Yonge ). And when its time to unwind, you're just steps from the best of the city stroll to Corso Italia for gelato, shop till you drop at The Stockyards, or savor the vibrant food scene on the Junction strip. Residents also enjoy exclusive access to an impressive suite of amenities: a fully equipped gym, entertainment and party rooms, Two outdoor patios with BBQs, an urban garage for bike repair or arts and crafts and secure bicycle storage. This is not just a condo its a lifestyle. Come see it for yourself! (id:35762)
Right At Home Realty
5106 Cedar Springs Court
Burlington, Ontario
Nestled on a rare 1-acre lot along a quiet street, this charming 3+1 bedroom, 2-bath bungalow offers over 1,600 sq. ft. of functional living space surrounded by mature trees and estate-style homes.The home features a spacious main level layout, a cozy wood-burning stove, and a partially finished basement with a separate entrance. Outside, enjoy a large deck, gazebo, above-ground pool, and two storage sheds with plenty of yard space for recreation year-round.Additional highlights include a double-car garage, ample driveway parking, oil heating, all appliances included. The property is on well and septic, with no rental items.This is a rare opportunity to lease a country-style home in one of Burlingtons most peaceful and sought-after rural enclaves just move in and enjoy the space, privacy, and charm. (id:35762)
RE/MAX Real Estate Centre Inc.
44 Cairnmore Court
Brampton, Ontario
A Great Opportunity To Be A Proud Owner In The Prestigious Park Lane Estates & Enjoy The Beautiful Tranquil Setting In Highly Coveted Snelgrove Neighborhood. A Beautiful Very Well Maintained Double Story Detached House Situated On A Huge 81 Ft X 116 Ft Corner Lot With So Much Space. It Features 4 Big Size Bedrooms & 4 Bathrooms And An Insulated Double Car Garage. The Main Floor Offers A Large & Bright Living Room & A Separate Dining Room. The Big & Renovated Open Concept Eat-In Kitchen Overlooking To The Family Room With Walkout To Your Own Private Oasis. Primary Bedroom On The 2nd Floor Has 4 Pcs Ensuite Bathroom & Walk-in-Closet. The Other Three Bedrooms Are Bright & Spacious Along With 4 Pcs 2nd Bathroom. Big Windows Throughout The House Bring In Abundance Of Natural Light. The Finished Basement Comes With A Large Recreational Room, A Bar And A 4 Pcs Bathroom. A Large Driveway W/Total 6 Parking Spaces. The 9 Feet High Double Car Garage That Comes With A City Permit To Be Converted Into A Livable Space Is Cherry On The Top. Beautifully Maintained Front and Backyard With Mature Trees And Colorful Perennials. Main Floor Laundry For Your Convenience. Don't Miss It, You Are Going to Fall In Love With This House & The Neighbourhood. **Extras** 2 Storage Sheds In The Backyard, Kitchen Renovations - 2022, En-Suite Bathroom Reno - 2023, Roof- 2012, Furnace - 2012, AC- 2014, Windows 2012 & 2014, Dishwasher- 2023, Microwave, Washer & Dryer - 2023, Hot Water Tank- Owned. Open House - Sunday 1 pm to 3 pm. (id:35762)
RE/MAX Paramount Realty
5541 Bollington Drive
Mississauga, Ontario
Absolutely Spectacular 4+1 Bedroom 4 Bath Home in the Heart of Mississauga with Huge Lot and Excellent 407 & 401 Access and Transit at your Doorstep. Huge Corner Lot with Approx 60' frontage. Completely Renovated Eat-In Kitchen Opens to Large Spacious Family Room with W/O to Large Deck! Main Floor Laundry with Garage Access. Large Primary Bedroom with Renovated 5Pc Master Ensuite and Walk In Closet. Excellent Bedroom Sizes! Finished Basement with 2nd Open Concept Kitchen, Rec Room and Private Bedroom and 4pc Bath and 2nd Laundry. Updated Furnace and A/C! Driveway with 4 Car Parking Plus 2 Car Garage. (id:35762)
Royal LePage Your Community Realty
14121 Third Line
Halton Hills, Ontario
Welcome to dream farmhouse retreat in desirable Action! Newly built 5 years ago this modern 2 story four bedroom, four bathroom home offers a beautiful full wrap around veranda and sits on over an acre lot surrounded by mature trees. Property includes a 2nd dwelling with fantastic potential, whether you envision a large garage, workshop or a second in-law suite, this is a perfect live and invest opportunity! Ideal for those seeking a turnkey modern home with lots of room to expand this is rare find in the Halton Hills area. (id:35762)
The Agency
19 Eiffel Boulevard
Brampton, Ontario
*Pride Of Chateaus**Stunning Approx**4000** Sf + Finished Basement With Sep Entrance.**Rare Find** 71.72By114.83 Lot **3 Car Garage**, * 5 Generous Size Bedrooms** With Ensuites.,Hardwood Floors Thru Out! Granite And Quartz Counters In All The Washrooms And Kitchen, Upgraded Light Fixtures ! Spells The Ultimate Luxury, Steps To Our Lady Or Lourdes And Mount Royal School, near plaza,& bank, new roof (2025),lawn sprinkler, California shutters, Pot Lights, *Rare* Find!! ** This is a linked property.** (id:35762)
RE/MAX Gold Realty Inc.
139 Walby Drive
Oakville, Ontario
Build Your Custom Home in Coronation Park. Rarely offered, this 80 x 141 lot in Oakvilles coveted Coronation Park pocket provides a prime canvas for a new custom residence. With generous proportions and RL2-0 zoning, the property allows for approximately 4,300 sq. ft. above grade. Coronation Park has become a destination for custom builds because of its large lots, mature tree canopy, and quiet, family-friendly streets. Your investment is further protected by the surrounding landscape of high-quality new construction and like-minded owners who value architecture, craftsmanship, and long-term property values. Positioned at the heart of the neighbourhood, this lot offers both privacy and convenience. Youre just steps to the lakefront and the 42-acre Coronation Park, close to top schools, and minutes to Bronte Village, Bronte GO, and major highways. With immediate possession available, this is an opportunity to begin your design and build process in one of Oakville's most desirable settings. (id:35762)
Century 21 Miller Real Estate Ltd.
23 - 2871 Darien Road
Burlington, Ontario
Discover this exquisite Millcroft townhome, perfectly situated in a highly sought-after, family-friendly neighborhood. Centrally located, you'll find shopping, schools, a golf course, parks, and easy highway access just moments away. This home features an open-concept main floor, three spacious bedrooms, a finished basement, and a private, enclosed backyard with no neighbors behind. Experience the perfect blend of convenience and comfort in this exceptional property. (id:35762)
Royal LePage Signature Realty
29 Finchley Crescent
Brampton, Ontario
This 4-level sidesplit home is situated in a desirable, family-friendly neighborhood, conveniently close to schools, public transit, and shopping. It's just minutes from Chinguacousy Park and Professor's Lake. The home has been well cared for and offers a bright, eat-in kitchen with a walkout to the backyard patioideal for hosting guests. The spacious L-shaped living and dining area features a large front picture window and offers a seamless flow into the kitchen while overlooking the backyard. All bedrooms are generously sized, with the primary bedroom offering his-and-hers mirrored closets. For additional living space, the finished lower and basement levels are perfect for extended family or flexible use. These levels include a cozy rec room with above-grade windows, a 3-piece bathroom with ceramic finishes, ample storage, and a basement with a large laundry room, organized closet, a fourth bedroom, and a workshop. These levels offer endless possibilities to suit your familys lifestyle. The private, fully fenced backyard is a gardeners dream, complete with a patio, garden shed, mature trees, and well-established perennial gardens and shrubs. Additional highlights include an extra-long driveway with parking for multiple vehicles, a front walkway surrounded by perennial gardens, and a covered front porch. Located on a quiet, family-oriented crescent with easy access to highways and public transit, this home offers both comfort and convenience. (id:35762)
Century 21 Property Zone Realty Inc.
1111 Britannia Road E
Mississauga, Ontario
Take advantage of this high-visibility corner unit with plenty of on-site parking and excellent foot and vehicle traffic. Located in one of Mississauga's most sought-after areas, this is a perfect opportunity for any thriving business looking to grow in a vibrant and accessible location. (id:35762)
Cityscape Real Estate Ltd.
Th59 - 3400 Rhonda Valley
Mississauga, Ontario
Welcome to the Perfect Family Home! Modern Elegance meets Contemporary Finishes throughout thisRenovated 3Bdrm Townhome situated in Family Friendly Mississauga Valleys Neighbourhood! FullyUpgraded Chef's Kitchen with extended Cabinetry, Granite Countertops, S.S Appliances &Backsplash is complimented by a Separate Dining area. Fantastic Layout complimented by MahoganyHardwood Floors throughout, Upgraded Spa-Style Baths, & Professionally Painted throughout. Stepinto your Serene & Private Oasis in the Backyard (An Entertainer's Delight) with Easy Access tothe Pool (Fully Fenced with NO Neighbours behind!) Well Maintained Complex, Located close toall amenities QEW/403/410/401 HWYs, Square One, restaurants, shopping, parks + walking trails.Amenities: heated outdoor swimming pool with lifeguard and children's playground area. This townhouse combines lifestyle & location in one inviting package. (id:35762)
Homelife Frontier Realty Inc.
320 - 155 Yorkville Avenue
Toronto, Ontario
Welcome to Yorkville's Finest! Suite 320 at the newly rebranded YVO Yorkville is a rare offering, setting itself apart with style, luxury, and exceptional upgrades. Located on the exclusive club floor, this fully renovated 1+1 bedroom suite features 10-foot ceilings and a private balcony, a true standout in the building. Blending classic and modern finishes, the home features a functional layout with expansive windows that flood the space with natural light. The upgraded electrical system supports full-size appliances and a separate washer and dryer, a unique advantage rarely found in this residence. The sleek kitchen is equipped with integrated appliances, stone counters, a pot filler and designer details, perfect for both everyday living and entertaining. Residents of 155 Yorkville enjoy world-class amenities, including a state-of-the-art fitness centre, a stylish lounge, and a 24-hour concierge. Short-term rentals are permitted if you wish to make some extra income on the side. Step outside your door and experience Toronto's most prestigious neighbourhood with luxury boutiques, Michelin-starred dining, art galleries, and cultural landmarks all just moments away. More than a home, this is a Yorkville lifestyle at its finest. (id:35762)
Sage Real Estate Limited
258 Harding Park Street
Newmarket, Ontario
***Exceptional End-Unit Corner Townhome Nestled In The Prestigious Glenway Enclave Of Newmarket*** Meticulously Crafted With A Modern Palette This Striking Residence Showcases Seamless Open-Concept Living Enhanced By Oversized Windows. The Gourmet Kitchen Is A Chefs Dream, Quartz Countertops, Open Concept With Seating For Casual Dining, S/S Gourmet Appliances, & Bespoke Flat-Panel Cabinetry. The Dining Area Flows Into The Living Room, With LED Pot-Lighting & Engineered Hardwood Flooring. Separate Entertaining Spaces With A Living, Dining & Family Room Complete With A Custom Stone Fireplace. Head Upstairs To Discover A 2nd Floor Laundry Room & 4 Spacious Bedrooms, Each Thoughtfully Positioned To Maximize Privacy & Comfort. The Primary Suite Is A True Sanctuary, Boasting A W/I Closet Outfitted With Custom Organizers & A Spa-Inspired Ensuite Complete With Vanity, Glass Shower, & Soaker Tub, 3 Additional Bedrooms Offer Space For Family, Guests, Or Work-From-Home Office. Step Outside To Your Private, Fully Fenced Backyard Oasis - Professionally Landscaped With A Mix Of Low-Maintenance Perennials, Deck &Stone Patio. Whether You're Relaxing With Morning Coffee On The Deck Or Hosting Summer BBQs, This Yard Delivers Both Style & Functionality. A Single-Car Garage Off The Private Drive Provides Secure Parking &Extra Storage. Descend To A Professionally Finished Lower Level, Where Luxury Vinyl Plank Flooring, Pot Lighting, & Neutral Finishes Set The Stage For An Extraordinary In-Law Suite Opportunity. A Separate Entrance Ensures Privacy, While The 3piece Bath & Kitchenette Are Ideal For Multigenerational Living, Home Office, Or Rental Income. Located Just Moments From Award-Winning Schools, Lush Parks, Walking Trails, & A Vibrant Downtown Core, This Home Offers Quick Access To Highway 404 For An Effortless Commute To Richmond Hill, Vaughan, Or Toronto. Experience Sophisticated Townhome Living At Its Finest In Glenway - Where Modern Design Meets Everyday Comfort (id:35762)
Royal LePage Your Community Realty
Bsmt - 128 Thornbeck Drive
Toronto, Ontario
Quiet And Cozy Basement Apartment. 3 Bedrooms With A Master 3Pc Ensuite. Seniors Upstairs. Great Neighbourhood, Close To Ttc, Utsc, Shopping, Schools And Much More. Very Clean Unit. No Pets And No Smoking seniors upstairs are allergic. (id:35762)
RE/MAX West Realty Inc.
311/312 - 45 Industrial Street
Toronto, Ontario
Under construction with fall occupancy. New attractive flex space with open ceilings. Suits; warehouse/manufacturing, office, studio, storage, creative/service uses. Close to Leaside big box amenities and new Laird LRT station. Tax unassessed. Maintenance $2.93/ft/annum. Great location for accessing mid Toronto and downtown. Easy access to DVP and 401 Highways. Accessed by both freight (with exterior loading) and passenger elevator. (id:35762)
Bosley Real Estate Ltd.
219-221 - 45 Industrial Street
Toronto, Ontario
Under construction with fall occupancy. New attractive flex space with open ceiling. Suits; warehouse/manufacturing, office, studio, storage, creative/service uses. Close to Leaside big box amenities and new Laird LRT station. Tax unassessed. Maintenance $2.93/ft/annum. Great location for accessing mid Toronto and downtown. Easy access to DVP and 401 Highways. Accessed by both freight (with exterior loading) and passenger elevator. (id:35762)
Bosley Real Estate Ltd.
208 - 45 Industrial Street
Toronto, Ontario
Under construction with fall occupancy. New attractive flex space with open ceilings. Suits; warehouse/manufacturing, office, studio, storage, creative/service uses. Close to Leaside big box amenities and new Laird LRT station. Tax unassessed . Maintenance $2.93/ft/annum. Great location for accessing mid Toronto and downtown. Easy access to DVP and 401 Highways. Accessed by both freight (with exterior loading) and passenger elevator. (id:35762)
Bosley Real Estate Ltd.
10 - 52 Holmes Avenue
Toronto, Ontario
Welcome To Kenneth & Holmes Towns, Located In The Sought-After North York Yonge & Finch Community. This Exquisite 2-Bedroom, 2-Bathroom Townhouse Comes Fully Furnished, Featuring A Modern Kitchen And Living Space With An Open-Concept Design And Upgraded Smart Home Devices. Enjoy Healthy Living With A Water Softener And Reverse Osmosis System. Chill Out And Embrace Greenery And Tranquility On The Private Rooftop Terrace. A Quiet Neighbourhood While Just Steps To Shops, Restaurants, Banks, Schools, And Finch TTC Station. Direct Bus To York University And Seneca College. The Perfect Blend Of Convenience And Comfort Awaits! (id:35762)
Bay Street Group Inc.
6 Straw Cutter Gate
Vaughan, Ontario
Stunning Home in Prestigious Upper Thornhill Estates. Welcome to this exceptional residence offering over 5,500 sq. ft. of luxurious, finished living space in one of Vaughan's most sought-after neighborhoods. This 4+1 bedroom, 6-bathroom home is a true showpiece, blending elegant design with thoughtful functionality and exquisite craftsmanship throughout. Step into a grand, open foyer that flows seamlessly into an inviting living room-an ideal setting for both relaxation and quiet conversation. Discover the joy of preparing meals in the beautiful custom chef's kitchen that is perfectly complemented by a sophisticated formal dining room, ideal for hosting family and friends. Unwind in the spacious family room, designed for cozy evenings and quality time. Step-up to the primary suite, complete with a custom built-in king-size bed, a bespoke walk-in closet, and a luxurious spa-inspired ensuite. Each additional bedroom offers generous space, built-in storage, and custom finishes for elevated everyday living. The professionally finished basement is an entertainer's dream or ideal for extended family living, featuring a second fully equipped custom kitchen, a large family room, stylish bar, additional bedroom, a home spa with sauna, bathroom, and ample storage. Additional highlights include extensive custom built-in, designer lighting, window coverings, a custom wood deck for outdoor entertaining, and high-end appliances throughout. This rare offering perfectly balances comfort, style, and versatility an exceptional place to call home. Don't miss your opportunity an book your private tour today! (id:35762)
Royal LePage Your Community Realty
1414 - 10 Abeja Street
Vaughan, Ontario
Welcome Vaughan's Hottest New Condo Building At10 Abeja Street! This Stunning, Never-Lived-In, 2-Bedroom, 2-Bath Condo With One Underground Parking Space Is Perfectly Situated In One Of Vaughan's Most Sought-After Locations. Located Just Steps From Vaughan Mills Mall, And Minutes To Highways 400 & 407, Vaughan Metropolitan Subway Station, Cortellucci Vaughan Hospital, Canada's Wonderland, And A Wide Variety Of Restaurants, Shops, And Amenities. This Home Offers The Ultimate Blend Of Comfort And Convenience. Inside, You'll Find A Bright And Modern Open-Concept Layout With Brand-New Appliances, Sleek Finishes, And Custom Installed Blinds For Privacy And Style. The Spacious Bedrooms Provide Ample Natural Light And Functionality, Making It Ideal For Professionals, Couples, Or Small Families. This Condo Offers The Perfect Opportunity For Buyers Looking For A Move-In-Ready Home In The Heart Of Vaughan With Unmatched Lifestyle Convenience. Upgrades Include Laminate Flooring Throughout, Walk-In Closet In Main Bedroom, Smooth Ceilings, Kitchen Backsplash, Upgraded Full-Size Laundry Machines, Stand-Up Glass Shower And Much More! Building Amenities Include Pet Wash Station, Fitness Centre, Yoga Room, Rooftop Terrace, Visitor Parking, Lap Pool, Work Stations And Much More! Don't Miss Your Opportunity To Call This Condo, Home. (id:35762)
RE/MAX Experts
2946 Elgin Mills Road E
Markham, Ontario
Discover One Of Markham The Most Breathtaking Brand-New Luxury Residences Located In The Sought After Community Of Victoria Square. With $100k+ Upgraded Blending Modern Luxury With Timeless Elegance. This Spacious Home Boasts 4 Bedrooms With A Versatile Den Could Be Converted To 5 Bedrooms. This Home Offers Approx 3700 Sq Ft Of Finished Luxury Living Space Formal Living And Dining For Large Gatherings And Walk-Out To A Large Terrace. A Gourmet Kitchen At The Heart Of The Home Featuring Built-In Appliances, Custom Cabinetry And A Grand Island. "An Elevator" Accessing All 4 Levels For Convenience, Hardwood Floors And Pot lights Throughout, Security Alarm System And A Smart Thermostat. The Perfect Retreat For A Multi-Generational Family With A Finished Basement Including A Walk-Up Offering Potential For An In-Law Suite Or An Investment Property. LIVE COMFORTABLY ON THE UPPER LEVEL WHILE GENERATING INCOME FROM THE TWO LOWER FLOORS. A Large Master Bedroom With A Walk-Out To A Private Terrace. 4 Ensuite Baths In Each Bedroom And 2nd Floor Laundry That Enhances The Homes Functionality Even More. Only Minutes From Costco, Highway 404, Community Centre And Right Across The Victoria Park Square. This Home Is Steps Away From Top-Ranking Schools such as Sir Wilfrid Laurier PS, Pierre Elliott Trudeau HS (FI), And Richmond Green High School/Parks. GO Transit, Major Shopping Mall Costco, Home Depot ,Staple within 5 min driving. Live Upper Floor And Collect Rental Income From The Main Floor & The Basement With 4 Separate Entrance. ( (Elevator, Alarm System, Ev Charger, Smart Thermostat, Pot lights & Harwood Flooring Through The House) "Tarion Warranty" (id:35762)
Central Home Realty Inc.
14 St Georges Court
Huntsville, Ontario
This stunning home embodies the epitome of modern luxury seamlessly integrated into a breathtaking natural landscape. Nestled in towering woods, this architectural gem offers a retreat with every imaginable comfort. Step inside to discover a blend of sleek contemporary design and rustic charm. This home boasts not one, but two cozy fireplaces, creating inviting spaces for relaxation. With two balconies and a walk-out patio, find yourself immersed in the beauty of the surrounding greenery from every angle. Backing onto Hole 11 at Deerhurst Highlands Golf Course, this residence ensures privacy and tranquility. Whether you're enjoying your coffee overlooking the forest or hosting under the stars, the views and ambiance will captivate you. Inside, every detail has been curated for both style and functionality. From the gourmet kitchen equipped with top appliances including a Miele coffee maker and double wall oven, to luxurious ensuite bathrooms and spacious bedrooms, no expense has been spared in creating an ambiance of elegance. Entertain with ease in the landscaped outdoor spaces, complete with a firepit and rock seating area enveloped by mature trees. Whether you're roasting marshmallows with loved ones or unwinding after a long day, this haven is sure to be the heart of many cherished memories. Conveniently located near schools, shopping, and trails, yet tucked away in a quiet enclave, this home offers the perfect balance of seclusion and accessibility. With highway access, exploring all that Huntsville has to offer has never been easier. This exceptional property comes equipped with modern conveniences, including carbon monoxide and smoke detectors for safety, high-end appliances and furnishings. The furniture is negotiable, allowing you to move right in and start enjoying the Muskoka lifestyle to the fullest. Don't miss your chance to own this retreat where luxury meets nature. Prepare to fall in love with the unparalleled beauty of this setting. (id:35762)
Shaw Realty Group Inc.
Upper - 3002 Heardcreek Trail
London North, Ontario
Exceptional Leasing Opportunity Elegant 4-Bedroom Home In North London's Premier Community Discover The Perfect Blend Of Style And Comfort In This Immaculate 4-Bedroom Home, Complete With A 2-Car Garage And Fully Fenced Backyard, Situated In One Of North London's Most Sought-After Neighborhoods. This Beautifully Maintained Residence Showcases Contemporary Finishes Throughout, Including Expansive Rear-Facing Oversized Windows That Fill The Home With Natural Light. The Chef-Inspired Kitchen Is Outfitted With Sleek Quartz Countertops, Premium Stainless Steel Appliances, And A Practical Breakfast Bar, Ideal For Both Everyday Living And Entertaining. Additional Highlights Upgraded Light Fixtures And Abundant Pot Lighting Throughout No Front Walkway, Ensuring Added Privacy Carpet-Free Main Floor With High-End Flooring Crafted With Top-Quality Materials And Exceptional Attention To Detail, This Home Offers Sophisticated Living In A Vibrant, Family-Friendly Setting. (id:35762)
RE/MAX Real Estate Centre Inc.
175 Macnab Street N
Hamilton, Ontario
Perfectly Blending Style And Convenience, This Home Has Been Thoughtfully Updated To Offer Modern Comfort While Keeping Its Urban Charm. Inside, You'll Find A Bright And Spacious Layout, A Sleek Kitchen With Updated Finishes, And Inviting Living Spaces Designed For Both Relaxation And Entertainment. Outside, Take Advantage Of The Massive Private Backyard Ready To Host Your Friends & Family For BBQs. Step Outside And Experience The Very Best Of Hamilton From Award-Wining Restaurants And Trendy Cages To Vibrant Nightlife, All Just Steps From Your Front Door. Whether You're A First-Time Buyer, Young Professional, Or Investor, This Property Offers The Ultimate Opportunity To Be Part Of One Of The City's Most Dynamic Neighbourhoods. (id:35762)
Bosley Real Estate Ltd.





