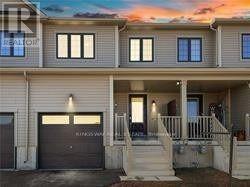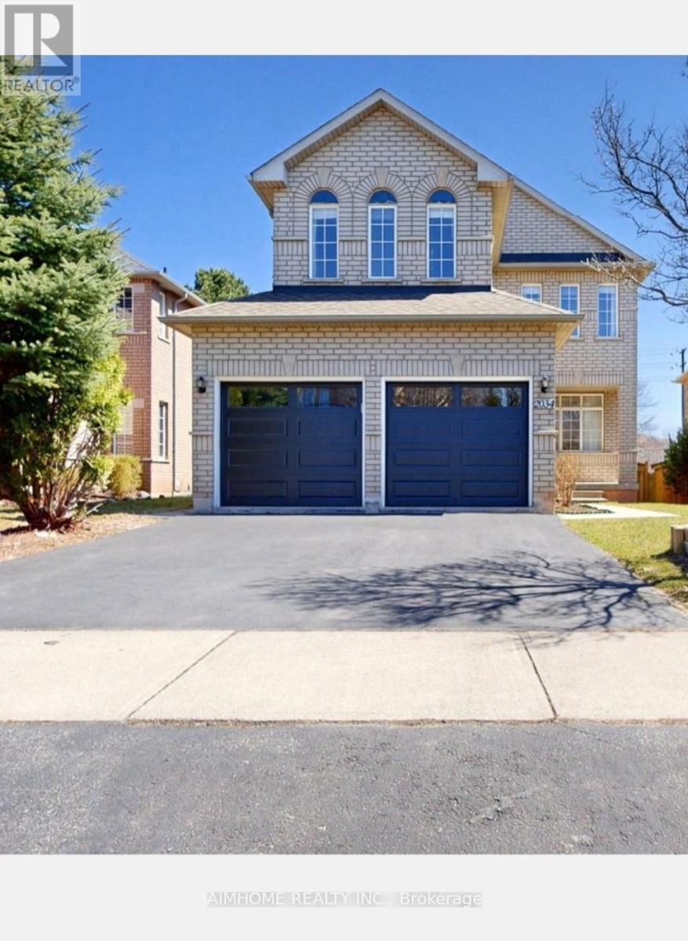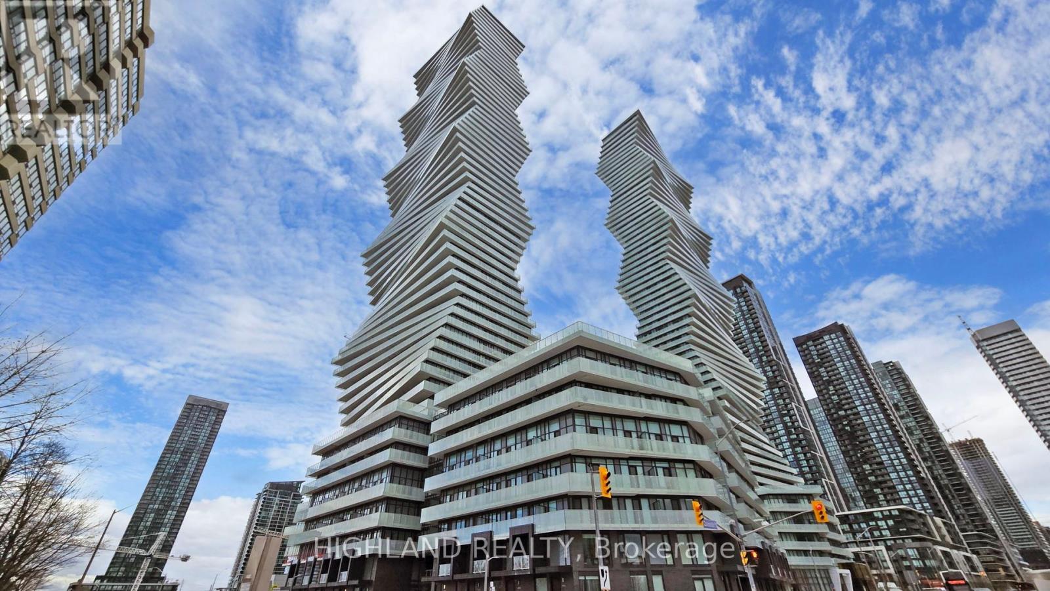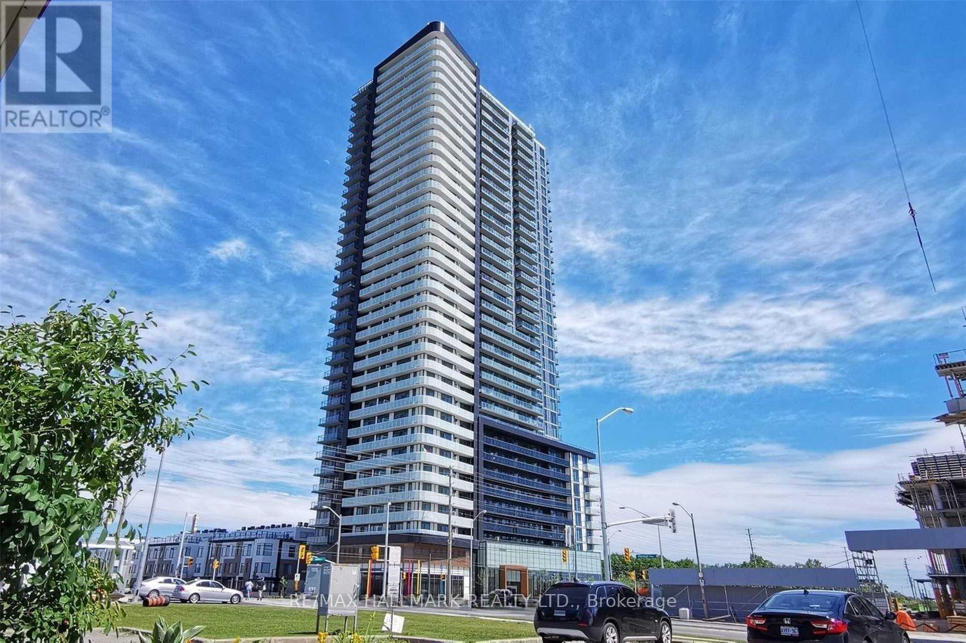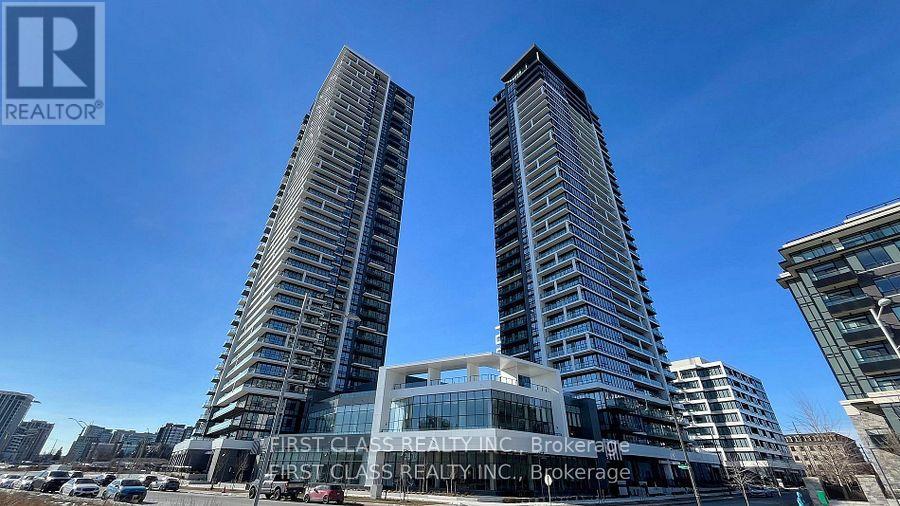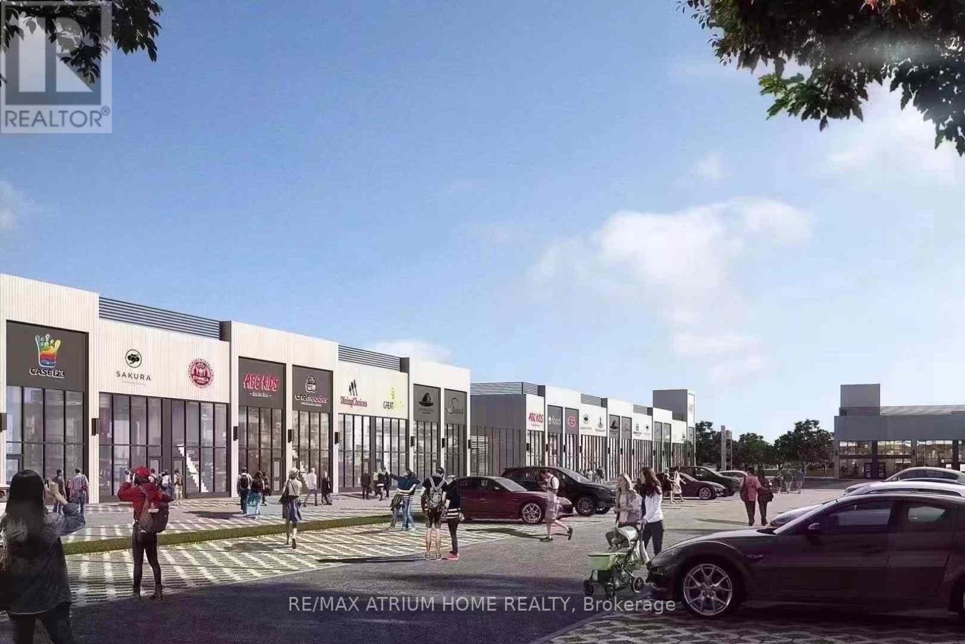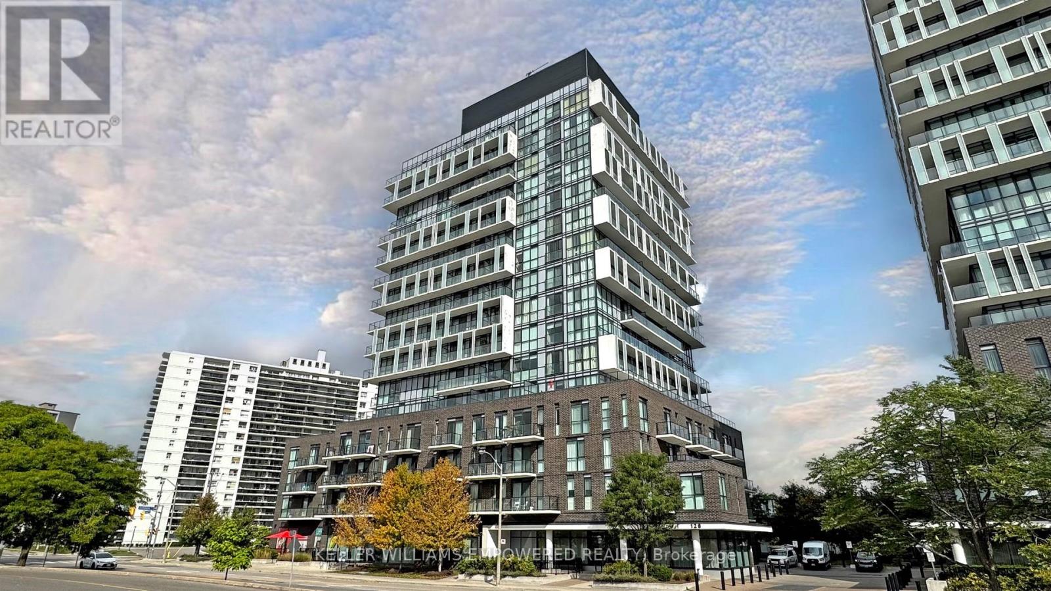Basement - 5 Heatherington Drive
Toronto, Ontario
Well Maintained 2 bedroom basement apartment for Lease. One parking spot included. (id:35762)
Aimhome Realty Inc.
1758 Victoria Park Avenue
Toronto, Ontario
Corner Lot Property With High Traffic Counts, Solid Building. Great income opportunity (id:35762)
Right At Home Realty
308 - 17 Anndale Drive
Toronto, Ontario
1 Parking with the Unobstructed East Garden View! Menkes Built 'Savvy' Bldg. Steps To Subway Station & Shopping. 24 Hr Concierge & Security Sys. Indoor Pool, Equip Exercise Rm, Sauna, Party Rm, Dining Rm, Theatre Rm, Outdoor Lounge, Guest Suites. Very Functional and Fancy Layout. (id:35762)
Exp Realty
6007 - 8 Wellesley Street W
Toronto, Ontario
Welcome To Sky-High Living At 8 Wellesley St W A Rare 3-Bedroom Residence With Striking Architecture And Floor-To-Ceiling Windows Framing Breathtaking Lake & Skyline Views. This Modern Home Showcases A Brilliant Split-Bedroom Layout With Sleek Wide-Plank Floors, Soaring 9-Ft Ceilings, And A Glass-Enclosed Multi-Purpose Room Perfect As A Third Bedroom, Office Or Creative Studio. Designer Kitchen Features Integrated Appliances, Quartz Counters & Open Concept Living For Effortless Entertaining. Spa-Inspired Bath With Rain Shower & Deep Soaker Tub. Residents Enjoy Hotel-Style Amenities Including 24/7 Concierge, Gym, Yoga Studio, Co-Working Lounge, Party Room & Rooftop Terraces With Bbqs. Steps To Wellesley Subway, U Of T, Yorkville, Hospitals, And Endless Cafes & Boutiques. A Rare Downtown Gem For Those Who Want It All Style, Space & The Ultimate City Lifestyle. (id:35762)
Benchmark Signature Realty Inc.
238 Hartwell Way
Aurora, Ontario
Corner lot House With lots of Natural light , 10Ft Ceiling On Main Floor And 9 Ft Ceiling On Second Floor .Pot Lights All over in Main Floor , Upgraded Hardwood Flooring Throughout the Main floor ,Open-concept layout; Large family-Sized Kitchen With a Quartz Kitchen Counter Top & Large Centre Island. and Walkout to the yard . Extended Cabinet With Lots Of Pantry. Bright big Windows. Modern Kitchen With Stainless Steel Appliances, 4 Bedroom &4 Bathroom, Master bedroom With Bath Tube and Stand up Shower, Second Bedroom With Ensuite Bathroom With Quartz Countertop & W/I Closets , Unfinished Basement , Direct Access To Garage. Walking Distance to 2 Best Public Schools, and New High School G.W. Williams (York Region's ranked high School) . It's Just a 3-minute Drive to Highway 404, With Easy Access to Both Aurora GO train Station & Bloomington GO Train Station. Walking Trails Enjoy Convenient and Quick Access to Various Large Grocery Stores, Essential Plazas, & Other Amenities (id:35762)
Smart Sold Realty
535 Woodspring Avenue
East Gwillimbury, Ontario
Refined Living in Sought-After Woodland Hills. Welcome to this beautifully updated 4-bedroom, 3-bath detached home offering approx. 2,374 sq. ft. of above-grade living space on a premium 110 ft. deep lot. Designed with a functional layout and bright, open rooms, this home blends style and comfort for family living. Stainless steel appliances (2023), furnace (2023), hot water tank (2023), and roof (2023). Ideally located minutes from top-rated schools, major highways, shopping, and scenic walking trails, this home balances modern luxury with everyday convenience. Walking distance to Costco, Walmart, restaurants, schools, parks, and public transit. A rare opportunity to own a spacious, move-in ready home in one of East Gwillimbury's most desirable communities. (id:35762)
Exp Realty
125 Thompson Road
Haldimand, Ontario
Beautiful Townhome Located In Caledonia Empire Avalon Community. Located In Family Oriented Community, Developing Very Fast. Close To Beautiful Grand River, Hamilton, Brantford & Burlington. 45 Min Drive To Toronto. Nature Lovers' Dream Area. Schools , Parks and playgrounds , Community feel and convenient amenities (id:35762)
Ipro Realty Ltd.
2034 Blue Jay Boulevard
Oakville, Ontario
Welcome to 2034 Blue Jay Blvd in desirable West Oak Trails! This well maintained detached 4 Bedrooms and 3 washrooms, open concept home with 9 feet ceiling in main floor, Hardwood Floor throughout. The main level features a formal living and dining room, and a bright family room with gas fireplace. The spacious eat-in kitchen has granite countertops. The kitchen also installed a garbage Disposal for your daily convenience.The four upper level bedrooms are generously-sized. The primary bedroom has a walk-in closet, the primary suite offers a spa-inspired ensuite featuring a frameless walk-in shower, an a separate soaker tub. The House are Located in a great neighbourhood with some of the best schools that Oakville offers. Close to parks, shopping, amenities, and the Oakville Trafalgar Hospital.Two minutes to highway 403 and QEW! Don't miss out on the opportunity. (id:35762)
Aimhome Realty Inc.
284 Holmes Crescent
Milton, Ontario
Location, Location, and a Gorgeous Sun-Filled Greenpark Home "Premium Lot Backing On To Pond"- Fenced Backyard, Carpet-Free, Extended Kitchen Cabinets, Pantry, Professionally Painted Throughout, All Bedrooms Have Washrooms. Amazing View Of Pond And Escarpment (id:35762)
Ipro Realty Ltd.
52 Sedgebrook Crescent
Toronto, Ontario
Just move in and enjoy! Nestled in a charming & high demand neighbourhood on a quiet street sits on a large 56.5 x 126 feet corner lot, this detached home offers the perfect blend of modern luxury and family-friendly functionality. Luxurious finishes with impeccable attention to detail, inspiring living spaces & private backyard. Enjoy a well-designed layout with large windows throughout, offering plenty of natural light. The open concept living area with an electric fireplace welcomes you with high vaulted ceilings and plenty of space for family & entertaining, creating a warm and inviting atmosphere. This home features a gourmet kitchen that caters to all your culinary needs and is equipped with a large island, backsplash, featuring top-of-the-line stainless steel appliances, sleek cabinetry, ample counter space with walkout to a large composite deck. 4 generously sized bedrooms, 3 full bathrooms and 1 powder room, laundry in basement. The primary bedroom includes a large ensuite. It flaunts an open-concept living, dining and kitchen area that's both bright and modern, pot-lights, hardwood flooring, a finished basement with an electric fireplace. Ideal home for a professional couple or young family located in the West Deane Park area. The home's convenience is further accentuated with ample storage in the basement with a wet bar with lots of cabinet space.Walk to transit, schools, parks, outdoor pool. Conveniently located minutes to highways (427/QEW/401), public transportation, shopping, dining, the airport and downtown. Welcome Home! Furnished available at additional $200 per month. (id:35762)
Right At Home Realty
3302 Mintwood Circle
Oakville, Ontario
Welcome to 3302 Mintwood Circle! Located in desirable North Oakville, you'll find this beautiful 4 bedroom, 3.5 bath home, offering the perfect blend of elegance and comfort. Enjoy the large eat-in kitchen with stainless steel appliances, walk-in pantry and centre island, perfect for those casual meals with the family or entertaining. Adjacent to the kitchen you'll find the inviting family room with the cozy gas fireplace creating a warm and welcoming atmosphere for movie nights or quiet evenings in. Upstairs there are four spacious bedrooms including a laundry room and an oversized ensuite primary bathroom. The finished basement provides a great space for a home gym, kids play area or media room. Stepping out to the backyard you'll find the beautifully landscaped patio with a hot tub and BBQ, the perfect retreat to unwind during the cooler evenings! Close proximity to parks, trails, and all the amenities Oakville has to offer. Don't miss out! (id:35762)
Pmt Realty Inc.
Royal LePage Connect Realty
603 - 3883 Quartz Road
Mississauga, Ontario
** One Locker Included ** Experience luxury living in this iconic M City 2 condominium, an award-winning architectural masterpiece in the heart of Mississauga. This stylish studio unit boasts a bright and functional open-concept layout, highlighted by 9-foot ceilings and floor-to-ceiling windows that flood the space with natural light. The modern kitchen features high-end built-in appliances, sleek cabinetry, and a contemporary design perfect for urban living. The unit is finished with laminate flooring and an oversized 4-piece bathroom, adding both comfort and elegance. Enjoy being minutes away from square one shopping mall, kariya park, T&T supermarket, transit hubs, major highways, restaurants, entertainment. Perfect for first-time buyers seeking a modern city lifestyle in a landmark development at Mississauga. (id:35762)
Highland Realty
2802 - 7895 Jane Street
Vaughan, Ontario
-THIS IS THE VIEW you have BEEN waiting FOR - PRIZED SOUTH EXPOSURE - Experience the power of location in the heart of Vaughans vibrant core! This sun-drenched suite offers unobstructed southeast views, an exceptional layout with an extra guest room or home office, and ultimate privacy with no direct neighbors facing in. Ideal for first-time buyers, professionals, or savvy investors, with quick access to Downtown Toronto, York U, Seneca College, the Cortellucci Vaughan Hospital, Vaughan Mills, Canadas Wonderland, top restaurants, and major highways.The open-concept plan features floor-to-ceiling windows, high ceilings, a sleek chefs kitchen, a spacious primary bedroom with walk-in closet & ensuite, a second full bath, and a private oversized balcony. Includes 1 parking spot + locker.Enjoy resort-style amenities: 24-hr concierge, gym, spa, sauna & steam room, yoga & tech rooms, movie theatre, games & party rooms with full kitchens, outdoor lounge & BBQ area, plus ample visitor parking.Dont miss this turn-key urban retreat perfect for modern city living! (id:35762)
RE/MAX Hallmark Realty Ltd.
685 Reid Street
Innisfil, Ontario
* Permits are ready to build a second floor and a garage * This beautiful bungalow is located on a peaceful, low-traffic street with the added benefit of no neighbours behind, on a huge lot. Ideal for investors or those looking to downsize, this home has a newer metal roof, a high-efficiency furnace (2021), and an owned hot water tank (2020). Located within walking distance of Lake Simcoe and just a short drive to Friday Harbour and local amenities, this home combines natural beauty with convenient living, making it a perfect opportunity for your next move. (id:35762)
Right At Home Realty
337 - 101 Cathedral High Street
Markham, Ontario
Welcome to 101 Cathedral High Street, Unit 337 a modern 1-bedroom plus den condo offering 633 square feet of thoughtfully designed living space with a north-facing open balcony. Built in 2024, this residence combines contemporary finishes with an unbeatable location.The open-concept layout provides a versatile den, perfect for a home office or guest space. Enjoy a bright, airy living area with seamless access to your private balcony.Nestled beside the landmark Cathedral of the Transfiguration and surrounded by boutique shops, cafés, and amenities along Cathedral High Street, this home offers both convenience and character. An excellent opportunity for first-time buyers, downsizers, or investors seeking a turn-key property in a vibrant community. (id:35762)
Power 7 Realty
3106 - 18 Water Walk Drive
Markham, Ontario
Two years New Condominium Building With A Prime Location In The Heart Of Markham On Hwy 7. This Luxurious Building Is The Newest Addition To The Markham Skyline. 9 ft ceiling, open concept, bright, Spacious And Efficient Two-Bedroom Plus large Den with door can be used as 3rd bedroom. Two full bathrooms & 1 powder rm. L-shape kitchen with lots of storage. Luxury Features: Prime Location In The Heart Of Markham Centre Steps To Whole Foods, LCBO, Go Train, VIP Cineplex, Good Life And Much More Minutes To Main St. Unionville Public Transit Right In Front, 3 Minutes To Highway. Excellent School Board. don't miss it (id:35762)
First Class Realty Inc.
178 Matawin Lane
Richmond Hill, Ontario
Brand New, this meticulously designed townhome is located w easy access to Hwy 404 & GO Transit, Banks, Costco, Walmart, Home Depot, Top-ranked schools, Community centers, parks, and a wide variety of dining and retail options. 1,435 sf of above grade modern living space + finished basement. Features a bright, south-facing open-concept layout with two large walk-out balconies overlooking a scenic park view. Includes 2 spacious bedrooms, a walk-in closet with built-in organizers, and 3 full bathrooms. The ground-level flex space can serve as a home office or 3rd bedroom. The chef-inspired kitchen showcases quartz countertops, premium stainless steel appliances, double sink, and extended cabinetry. Direct-access garage, smart home technology. (id:35762)
Realax Realty
D3 & D11 - 3101 Kennedy Road
Toronto, Ontario
** Frontage SIGNAGE on KENNEDY ROAD *** Gourmet City Commercial Condos is a newly developed culinary hub in Scarborough, ideally located at the southeast corner of Kennedy Road and McNicoll Avenue. This project offers excellent exposure and accessibility from both Kennedy Road and Milliken Boulevard. Developed by H & H Group, the plaza features modern architecture and high-quality finishes. The site benefits from high visibility and consistent foot traffic, making it ideal for a wide range of business opportunities.This is a brand-new unit with 20-foot high ceilings and in raw condition, ready for customization. The listing includes two combined units (D3 + D11), totaling 1,136 square feet (see floorplan). Permitted uses include restaurant, dine-in bakery, café, dessert shop, bubble tea, bar, and moreperfect for serving diverse cultural tastes.Just minutes from Highways 404 and 407. (Tax estimate $1485/mon, Management fee $395/mon, Insurance estimate $100/mon). Unit D11 faces Kennedy Road for prime visibility, while Unit D3 faces the interior parking lot. Features include two entry doors and two electrical panels for flexible use. (id:35762)
RE/MAX Atrium Home Realty
1221 Rexton Drive
Oshawa, Ontario
Welcome to the Beautiful Townhouse in Kedron Community of Oshawa. This property is less than 2years old and Home features 4 Spacious Bedrooms and 3 Bathrooms. Enter the house with Double Door entrance and 9 Foot Ceilings on Main Floor with Hardwood flooring on Main and 2nd Floor. Modern Kitchen with Quartz countertops and Elegant Kitchen cabinets and Stainless Steel Appliances. Family Room features a beautiful Fireplace. Convenient Laundry on 2nd Floor Walking Distance Onto Green Space, Backyard has a privacy pond view, Features Huge Windows In Almost Every Room, Allow in Lots Of Natural Light. Master Bedroom 4 Piece Ensuite Bathroom complete with a stand-up shower and walk-in Closet Conveniently Located Near Schools, Banks, Transit, University, Parks Grocery Stores, Restaurants, Costco, Close Access To Major Highways(401/407/Hwy 7) (id:35762)
Royal LePage Credit Valley Real Estate
9 Vickery Street E
Whitby, Ontario
A Rare Opportunity! This stunning 4-bedroom detached home with a legal 2-bedroom basement apartment and separate entrance is located in the highly desirable North Whitby community. Freshly painted and thoughtfully designed for modern family living, this home offers a spacious, open-concept layout that seamlessly connects the dining area, family room, and modern eat-in kitchen providing both style and functionality. The main floor boasts elegant hardwood flooring, soaring 9-foot ceilings on both the main and second levels, and large windows that fill the space with natural light. The kitchen features a center island, quartz countertops, and stainless steel appliances ideal for cooking and entertaining. The cozy family room includes a fireplace and a bright, inviting atmosphere. Upstairs, you'll find four generously sized bedrooms and three bathrooms, including a luxurious primary suite with a 5-piece ensuite featuring a standalone soaker tub, glass shower, dual sinks, and a walk-in closet. Situated in a quiet, family-friendly neighborhood, this home is just steps from parks, scenic trails, Heber Down Conservation Area, tennis and pickleball courts, a soccer field, and Thermae Spa Village. You'll also enjoy close proximity to schools, banks, supermarkets, and major retailers like Walmart, Farm Boy, and Canadian Tire, as well as the community center. With easy access to Highways 401, 412, 407, and Whitby GO Station, commuting is a breeze. Don't miss your chance to own this freshly painted, move-in ready gem in North Whitby! (id:35762)
Gate Gold Realty
3506 - 89 Church Street
Toronto, Ontario
Discover unparalleled luxury in Unit 3506, a brand-new, east-facing 2-bedroom suite on the 35th floor of The Saint by Minto, offering 768 sq. ft. of sun-drenched space with stunning, unobstructed lake and city views. This intelligently designed split-bedroom layout ensures privacy, ideal for professionals, roommates, or students, and features a modern kitchen with integrated appliances, quartz countertops, and a center island, alongside designer bathrooms with frameless glass showers, premium laminate flooring, smart home technology, and in-suite laundry. Enjoy top-tier amenities including a state-of-the-art fitness center, yoga studio, co-working lounge, and rooftop terrace. Perfectly located in a walkers paradise, Unit 3506 is steps from a streetcar, a 5-minute walk to King or Queen subway stations, and close to the Financial District, St. Lawrence Market, Eaton Centre, and George Brown College, with vibrantshops and restaurants nearby. The unit is student-friendly with no exterior balcony, making ita no-smoking environment. (id:35762)
Yourcondos Realty Inc.
801 - 128 Fairview Mall Drive
Toronto, Ontario
Experience modern urban living at its finest in this thoughtfully designed 1+Den suite at 128 Fairview Mall Drive, offering approximately 523 sq. ft. of sunlit, open-concept space with high-quality engineered flooring and a smart, efficient layout with no wasted space. Wake up to unobstructed city views (Incl. CN Tower) from your private balcony, enjoy the flexibility of a den that easily transforms into a home office or guest room, and step outside to a vibrant community with Fairview Mall, T&T Supermarket, the subway, library, and LCBO all just across the street. With a daycare conveniently located on the ground floor that adds extra value for young families, quick access to Hwy 401 & 404, and upscale amenities including a gym, party room, dog spa, guest suite, and visitor parking, this home blends comfort, convenience, and lifestyle in one of North York's most connected locations. (id:35762)
Keller Williams Empowered Realty
705 - 8 The Esplanade
Toronto, Ontario
Welcome To The Iconic L Tower. Very Spacious 1 Bed + Den Unit In The Heart Of The City. 10Ft Ceilings! Plenty Of Sunlight, The Unit is Ready To Move In. Partial Lake Views and city views from the private balcony overlooking Yonge St. One Of Downtown Toronto's Best Locations....Within immediate Walking Distance To Union Station and So Many Amenities, Transportation And Entertainment. Building Amenities Include Library/Reading Room, Gym, Lounge, Pool & More! (id:35762)
Right At Home Realty
8 Hillavon Drive
Toronto, Ontario
Privacy is the Keyword. Yard Backing on the Ravine. 5 Bedrooms, perfect for a growing Family. Elegant Kitchen with a Large Island. 2 Wood fireplaces, 1 Gas Fireplace. Owned Tankless Water Heater (2023), Central Air Condition (Unit 2022), Water Softener ( 2022), Windows PVC (Double 2023), Entrance Door ( 2023), Large interlock rear Yard Patio with Gazebo, Gas-heated Swimming Pool with wrap-around Vinyl decking (2022), Wooden Stairs leading down towards the Ravine ( 2022), Garden Shed (2022). Wine Cellar. Central Vacuum. Double Car Garage. (id:35762)
Right At Home Realty







