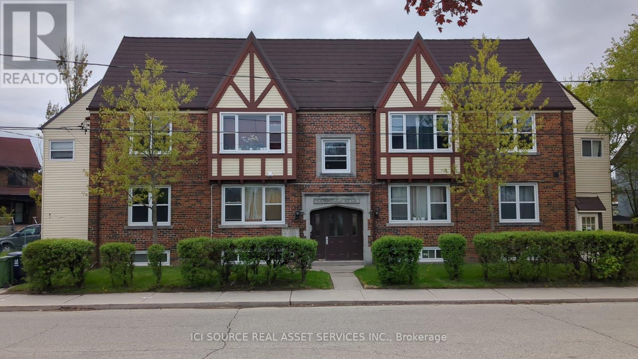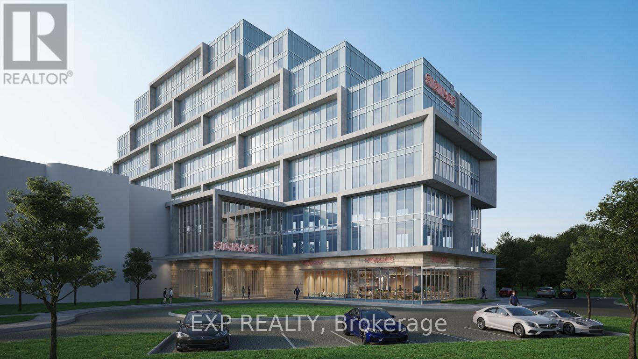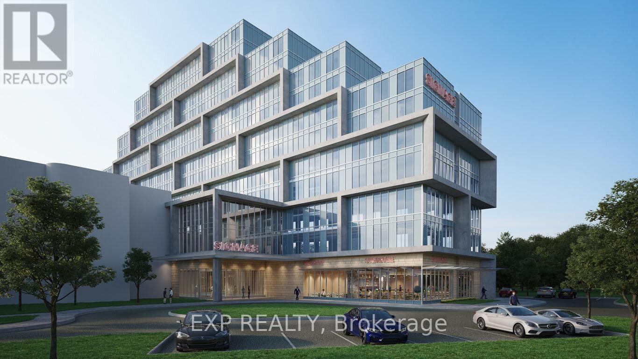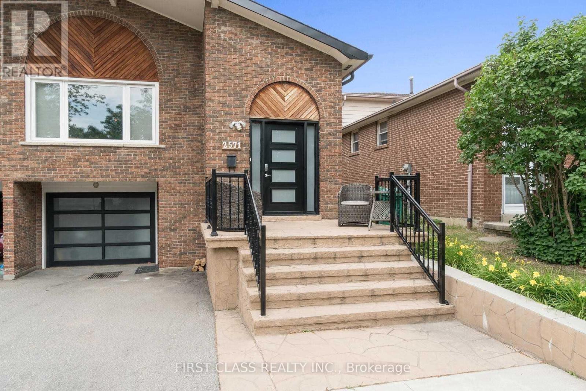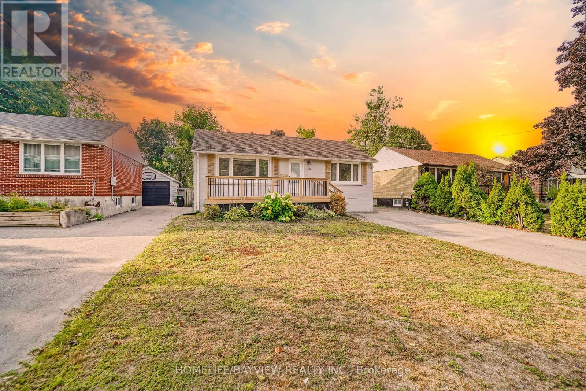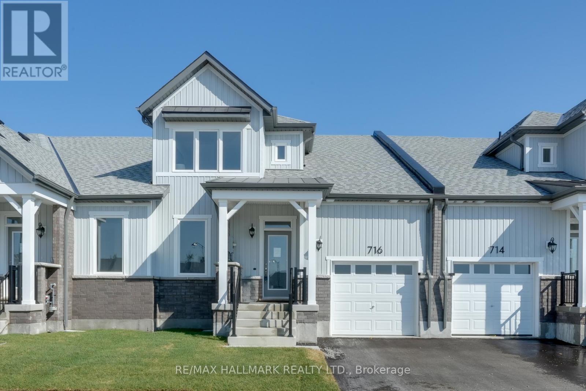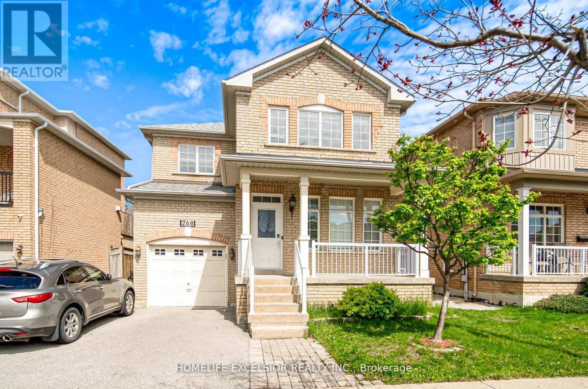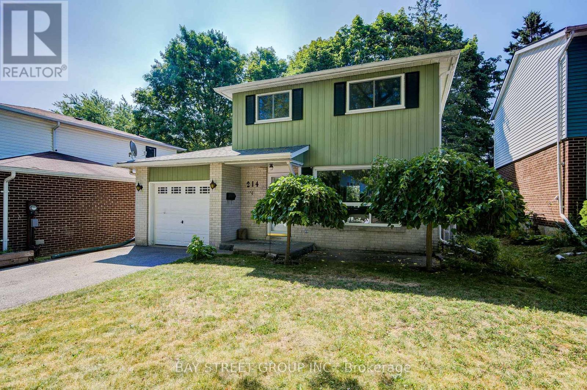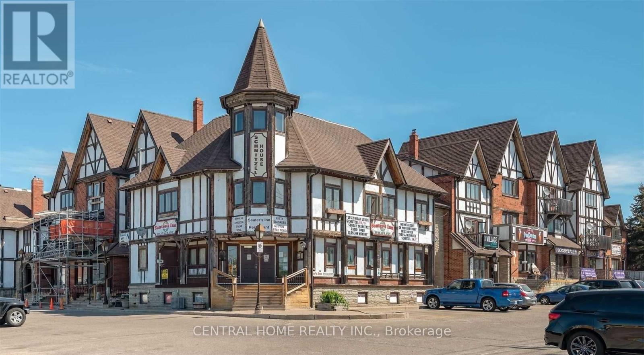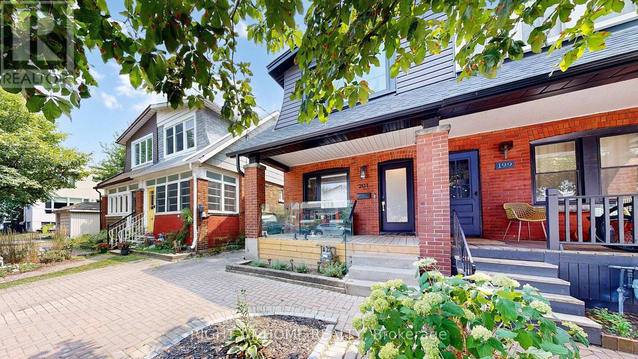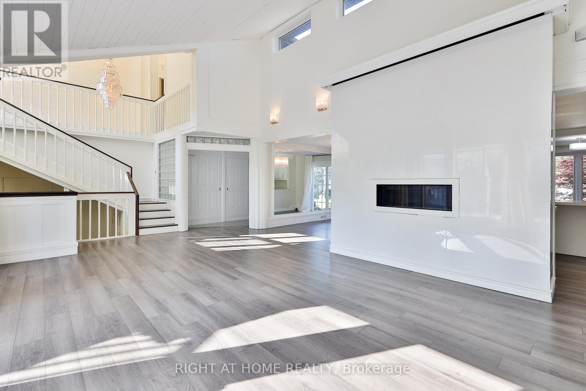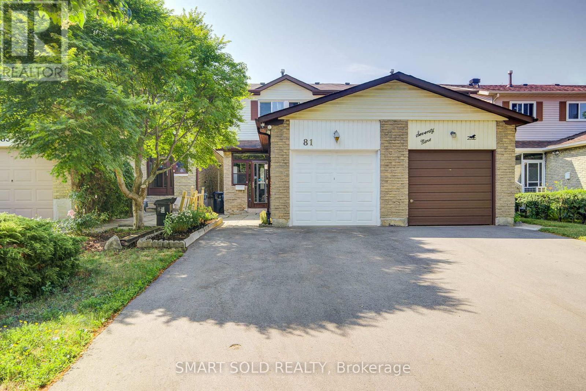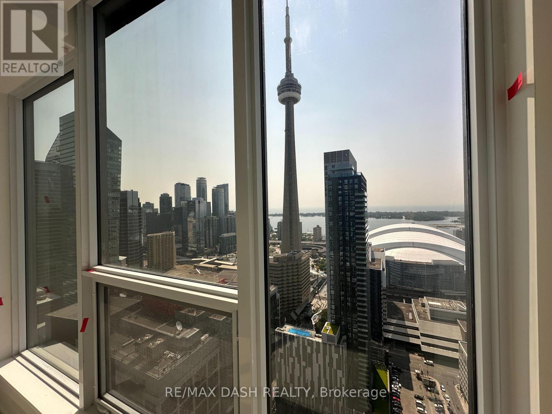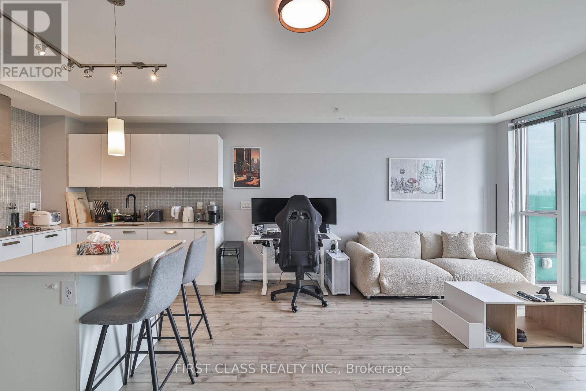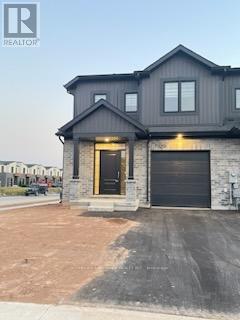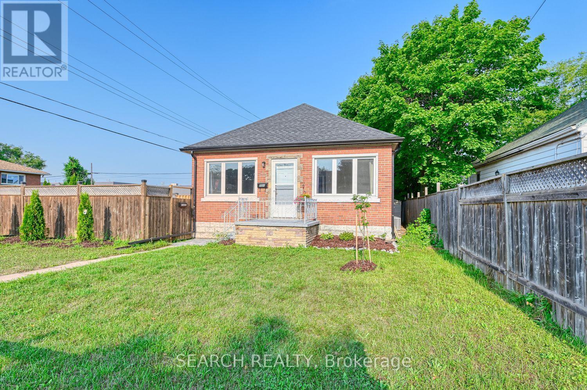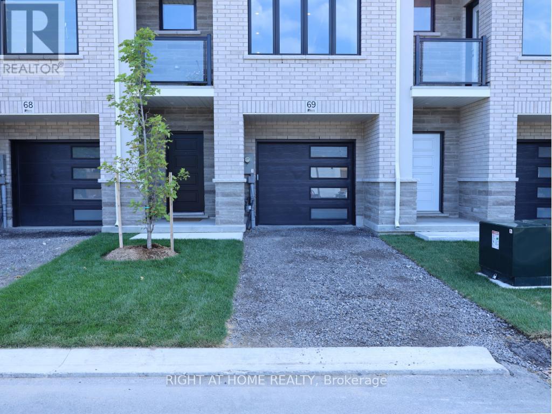164 Brian Boulevard
Hamilton, Ontario
Welcome To 164 Brian Blvd. This Beautiful Home Nestled in The Heart of Waterdown and A Family Friendly Neighbourhood Surrounding with Mature Trees and Natures. Parks and School Just Around the Corner. It Features an Upgraded Kitchen with Stainless Steel Appliances, Pot-Lights Connect with Smart Lighting System. Hardwood Floors Throughout All levels, Boasts Approximately 1800 Sq. Ft of Living Space Including Finished Basement. It Has A Practical Layout with 3 Spacious Bedrooms, 4 Bathrooms, Master Ensuite, A Warm and Inviting Living Room, A Family Room, A Dining Room and A Finished Basement with Ample of Storage Space, Recreation Room or 4th Bedroom. Ground-floor Laundry with Direct Access to The Double Car Garage. 2 Extra Parking spots on the Private Driveway. Dining Room Walk Out to Fenced Back Yard with Deck, Ideal for Relaxing or Entertaining. Convenient Location, Walking Distance to Public Schools, Parks, Close to Go Station, Highways, Public Transit, Trails, Waterfalls, Library, YMCA, Plaza and Restaurants. Short Drive to McMaster University, Royal Botanical Gardens, Burlington, Oakville. Don't Miss Out the Opportunity to Live in This Desirable Neighbourhood! *** Extra: Stainless Steel Stove, Fridge, Range Hood, Microwaves, B/I Dishwasher, Washer, Dryer, Central Vacuum, Garage Door Opener W/Remotes, Elfs, New Roof and New Furnace(2025). (id:35762)
Homelife Landmark Realty Inc.
Unit 1 - 152 Weber Street E
Kitchener, Ontario
Fully renovated this unit boasts the Main Level which is accessed through a SEPARATE SIDE ENTRANCE & adorns a large living & dining room, full kitchen w , full bathroom, walkout to a large deck & fenced yard along with 2 bedrooms on this floor with a SEPARATE WASHER/DRYER UNIT. A few steps to the basement level which has been meticulously renovated to include 2 ADDITIONAL BEDROOMS and a large living area with a full bar area and another full bathroom installation. . Situated just minutes from the DOWNTOWN KITCHENER CITY CENTER & Kitchener Farmers Market not to mention the LRT Transit line within close proximity to the Court House, Conestoga College Campus and a wide array of shop. This is one unit in a duplex , unit 2 is also listed for lease . if you are interested to rent both for a larger / extended family ( This is preference for the landlord ) (id:35762)
Ipro Realty Ltd.
Unit 2 - 152 Weber Street E
Kitchener, Ontario
Fully renovated this unit boasts the upper level floor which is accessed through the covered front porch and is comprised of a SELF-CONTAINED LIVING & DINING ROOM, BRAND NEW KITCHEN CABINETRY & COUNTERS,NEW STAINLESS APPLIANCES, 3 spacious bedrooms & a loft bedroom area or hobby room along with a newly renovated 4pc bathroom. This unit boasts separate Keep rite Heat Pump unit (2023) and washer/dryer units. Situated just minutes from the DOWNTOWN KITCHENER CITY CENTER & Kitchener Farmers Market not to mention the LRT Transit line within close proximity to the Court House, Conestoga College Campus and a wide array of shopping amenities and boutique shops nearby. Parking could be arranged with extra charge (id:35762)
Ipro Realty Ltd.
2884 Devon Road
London South, Ontario
Welcome to this beautifully maintained 4-level split detached home featuring 3+2 bedrooms, a 2-car garage, and a private ravine lot backing onto green spaceoffering privacy, natural views, and a serene outdoor setting. This unique and spacious home boasts a grand 12-ft ceiling in the foyer, excellent ceiling heights throughout, and a functional, family-friendly layout that makes the most of every level.The upper level features three generously sized bedrooms, including a primary suite with a luxurious jacuzzi tub in the ensuite bathroom. On the main level, youll find a bright open-concept layout with a living room, dining room, modern kitchen, laundry area, granite and quartz countertops, stainless steel appliances, gas stove, and hardwood flooringperfect for everyday living and entertaining.The lower level offers a warm and inviting family room with a gas fireplace, a walk-out to the backyard, a fourth bedroom, and a 3-piece bathrooman ideal space for guests, teens, or a home office. The basement level features a fully self-contained studio apartment with its own kitchen, making it perfect as an in-law suite or rental unit. In total, the home includes 2 full kitchens and 3 full bathrooms, offering incredible flexibility for extended family or income potential.The exterior features a brick and vinyl façade, stamped concrete driveway and deck, gas connection and stove in the garage, and a professionally landscaped yard. Located close to all amenities, including schools, shopping, parks, trails, and just minutes to Highway 401, this home also provides excellent transit access with the nearest bus stop only a 4-minute walk away.You'll love living in park heaven, with 4 parks and an impressive list of recreational facilities within a 20-minute walk: 4 playgrounds, 1 arena, 3 rinks, 1 basketball court, 2 ball diamonds, 4 sports fields, 1 community centre, and 2 trails. A truly rare opportunity you dont want to miss! (id:35762)
Executive Real Estate Services Ltd.
107 - 1100 Briar Hill Avenue
Toronto, Ontario
Fabulous 2 Bed & 2 Bath + Den (858 Sq Ft + 80 Sq Ft Patio) East Facing Suite W/Beautiful Finishings Throughout! Developed By The Prestigious Madison Group. High Ceilings In Living Spaces. Master Bedroom Includes Ensuite. Plenty Of Storage Space In Bedrooms. Easy Access To Yorkdale Mall, Restaurants, Ttc & Subway Stations, And Major Highways. 1 Parking & Locker Included. (id:35762)
RE/MAX Dash Realty
1 - 44 Bartonville Avenue W
Toronto, Ontario
Charming two-bedroom Tudor-style walk-up. This bright and spacious apartment is located on the main floor of a five-plex building and has approximately 750 square feet of living room, dining area, kitchen, and one bathroom. There is also a bonus room attached to the apartment that can be used as an office or for storage. The building includes access to an on-site laundry facility and storage lockers. Available: July 1st, 2025. Rent: $2,400 per month, including heat and water. Utilities: The tenant pays for the hydroelectricity. Restrictions: No smoking and no large pets. Requirements: 1. Landlord and employment references. 2. Letter of Employment. 3. Two most recent pay stubs. 4. Credit report. 5. First and last month's rent upon acceptance of application. *For Additional Property Details Click The Brochure Icon Below* (id:35762)
Ici Source Real Asset Services Inc.
115 - 600 Dixon Road
Toronto, Ontario
Rare Opportunity To Lease A Brand New, Never Occupied Office Unit In The Prestigious Regal Plaza, Located Just Minutes From Toronto Pearson Airport. This Modern, High-End Commercial Complex Offers A Prime Location With Easy Access To Highways 401, 409, And 427, And Is Steps Away From The Toronto Congress Centre. Be Part Of A Dynamic Business Hub Featuring Contemporary Design, Professional Ambience, And Excellent Visibility. This 922 Sq Ft Rentable Corner Unit Boasts Large Windows And Is Very Bright, Offering A Shell Only For Your Custom Design. The Zoning Is EO 1.5(E1.5;O1.5). Ideal For A Range Of Professional Uses, Including Medical, Legal, Tech, And Financial Services. Regal Plaza Features 105 Upscale Office Units And 9 Street-Level Retail Spaces, All Within A Rapidly Growing Commercial District With Endless Potential. (id:35762)
Exp Realty
2129 Kipling Avenue
Toronto, Ontario
Beautiful Main floor house. All the amenities close by, Humber college, grocery, banks, schools, TTC closeby (id:35762)
Homelife/bayview Realty Inc.
115 - 600 Dixon Road
Toronto, Ontario
Don't Miss This Opportunity To Establish Your Brand In A Prime Toronto Location! Unlock Your Business Potential At Regal Plaza! Presenting An Exceptional Opportunity To Own A Premium Commercial Office Condo At 600 Dixon Road, Toronto! Unit 115 Is A Brand New, 922 Sq Ft Rentable Corner Unit, Boasting Expansive Windows That Flood The Space With Natural Light. This Shell Unit Offers A Blank Canvas, Ready For You To Design The Perfect Environment For Your Thriving Business. Located In The Dynamic Regal Plaza, This Modern Business Hub Is Strategically Positioned Just Minutes From The Toronto Congress Centre And Toronto Pearson International Airport. Enjoy Unparalleled Connectivity With Immediate Access To Highways 401, 409, 427, And 27, Ensuring Seamless Travel For Your Team And Clients. Regal Plaza Features 8 Ground Floor Retail Units And 105 Office Suites, Plus The Convenience Of A Staybridge Suites Hotel Within The Complex, So You'll Be Part Of A Rapidly Growing Commercial District. Benefit From Ample Visitor Parking And Proximity To Premier Shopping Destinations Like Square One Shopping Centre And Sherway Gardens, As Well As Various Dining Options. This Is More Than Just An Office; It's Your Next Strategic Move For A Prestigious Presence Near Major Transportation Routes. The Zoning Is EO 1.5(E1.5;O1.5), Allowing For A Wide Range Of Businesses. (id:35762)
Exp Realty
Upper - 2571 Palisander Avenue
Mississauga, Ontario
Renovated Home For Families! Truly Spacious. Located On A Quiet Tree Lined Street In Cooksville The Home Is Picture Perfect On The Outside With A Large Private Yard. Close To Schools, Shopping, Transp., Parks And The Hospital. Pot Lights, Wood Flooring Throughout, Exclusive Washer, Dryer, Kitchen, Driveway Parking For 2 Cars. Exclusive Kitchen and Laundry. (id:35762)
First Class Realty Inc.
2899 Westbury Court
Mississauga, Ontario
Beautiful Semi-Detached Home In The Highly Sought-after John Fraser Secondary School district!, 177Ft Premium Lot Professionally Landscaped, Newly Renovated 2 Washrooms On The Second Floor, Total 4 Parking Spots, New Kitchen Quartz Countertop(2020), Freshly Painted Walls, New Blinds(2025), Situated On A Quiet Cul-de-sac, Perfect For Families With Children, And Just Steps To Scenic Nature Trails. Very Bright And Many Natural Light House. Enjoy Unmatched Convenience With Close Access To Major Highways, Top-Rated Schools, Credit Valley Hospital, Erin Mills Town Centre, And A Variety Of Supermarkets And Everyday Essentials. A perfect blend of tranquility and accessibility this location truly has it all. (id:35762)
Real One Realty Inc.
195 Lionhead Golf Club Road
Brampton, Ontario
This Great Gulf home in Westfield boasts luxurious features and income potential. Highlights include a double door entry, hardwood floors, 9' ceilings, smart-switch controlled outdoor lighting system, and 240- Volt Outlet in the garage for EV charging. Cozy up by the fireplace in the Great Room, which opens up to a Modern Kitchen with a Large Island, Stainless Steel Appliances, and a breakfast area with large windows offering lots of Natural Lighting. Enjoy Summers in your a walk-out patio with ravine views, an upgraded deck with a remote awning, and glass railing. After a long day unwind in your spa-like primary bathroom, which includes a soaker tub and a walk-in shower. The legal basement apartment has its own separate side entrance, kitchen, 3 pc bath, and laundry, providing rental income possibilities. The property is conveniently located to Mississauga Road Plaza With Chalo Freshco, Winners, 5 Major Banks, Dabang Bistro And Lots Of Restaurants, Across From Mississauga's Finest Golf Club, Halton Outlets Heartland Town Centre, Credit Ridge Commons, Park and Trails. Easy Access To 407/401. (id:35762)
RE/MAX Rouge River Realty Ltd.
2472 North Ridge Trail S
Oakville, Ontario
Nestled on one of Joshua Creeks most sought-after streets, this 2724 sq ft impeccably maintained Ashley Oaks home offers over 4,000 sq. ft. of luxurious living space, including a newly finished lower level, in one of Ontario's top-ranked school districts, with Iroquois Ridge High School and Joshua Creek Public School among the best. Backing onto a serene, forest-like setting, it features 9-ft ceilings on both the main and second floors, hardwood throughout (no carpet), and 4 spacious bedrooms 2 with private ensuites, plus a Jack and Jill bathroom shared by other bedrooms. The lavish primary suite includes a huge walk-in closet and spa-like ensuite. The bright and inviting 1,300 sq. ft. basement adds exceptional versatility with 2 bedrooms, a full kitchen, dining and living areas, a washroom, and a cold room ideal for extended family or guests. Premium upgrades include granite counters in all bathrooms and kitchen, crown molding, a brand-new stove, dishwasher, and exhaust hood, a skylight, cozy fireplace, and shutters throughout. Patterned concrete elegantly wraps around the home, complemented by fresh landscaping and lush new grass in both front and back. Perfectly located near shops, parks, top schools, and major highways, this move-in-ready home is filled with natural light from top to bottom and sure to impress. (id:35762)
Ipro Realty Ltd.
163 Gunn Street
Barrie, Ontario
Stunning All Brick Bungalow With Great In-Law Suite Potential.Freshly Painted. Separate Entrance To The Basement W Rough-In For Second Laundry . Interior Entirely Renovated, Located In The East-End Of Barrie!! Well Maintained 3 Bedrooms, 2 Baths. The Main Floor Features A Bright Open Concept Modern Kitchen, And Also A Sun-room With A Skylight & Closet. Fully Finished Basement With Large Rec Room & lots of Windows, Bedroom, 3 Piece Bathroom, And Kitchen. Brand New Front Windows in Main FL(2024) & New front window cover (2023),Dishwasher(2023).This home is truly turn key crafted with love, built with quality, and ready for your family to enjoy. (id:35762)
Homelife/bayview Realty Inc.
207 Maple Avenue
Richmond Hill, Ontario
Gorgeously renovated 3-bedroom bungalow in the heart of Richmond Hill.**entire house and 55 feet wide lot** at Bayview & Major Mackenzie, Steps to Bayview Secondary School, GO station, supermarkets, shops, Richmond Green Park, Costco. (id:35762)
Bay Street Integrity Realty Inc.
289 Gibson Circle
Bradford West Gwillimbury, Ontario
Amazing 4 Bedroom Home over 3400 sq ft For Lease, plus one Media Room 2nd floor and one Study Room on main floor.! Close To All The Amenities: Go Transit, Highway 400, Schools, Shopping And Community Centers. Great Layout, 9Ft Ceilings, Open Concept Family Room With Gas Fireplace! Beautiful Kitchen With Island/Breakfast Bar, Pantry. Large Master Bedroom With 5Pc Ensuite And Walk In Closet. Garage With Its Own Additional Storage Place. Great Location. (id:35762)
Aimhome Realty Inc.
716 Keast Place
Innisfil, Ontario
BRAND-NEW BUNGALOFT WITH LUXURY FINISHES. Welcome to this stunning, brand-new, never-lived-in bungaloft townhome, offering a rare combination of modern design, energy efficiency, and move-in-ready convenience! Nestled in a vibrant all-ages community, this land lease home is an incredible opportunity for first-time buyers and downsizers alike. Step inside to find soaring vaulted ceilings and an open-concept main floor designed for effortless living. The kitchen is a true showstopper, featuring quartz countertops, stainless steel appliances, an oversized breakfast bar, a tile backsplash, a built-in microwave cubby, and full-height cabinetry that extends to the bulkhead for maximum storage. The inviting living room boasts a cozy electric fireplace and a walkout to a private covered back patio, perfect for relaxing or entertaining. The main floor primary bedroom offers a 4-piece ensuite with a quartz-topped vanity plus a walk-in closet. A second main floor bedroom is conveniently served by its own 4-piece bathroom. Enjoy the convenience of in-floor heating throughout, main-floor in-suite laundry, and a garage with inside entry to a mudroom complete with a built-in coat closet. Upstairs, a spacious bonus family room/loft offers endless possibilities as a second living space, home office, or guest room, along with an added second-floor powder room for extra convenience. Smart home features include an Ecobee thermostat, and comfort is guaranteed with central air conditioning and Energy Star certification. This home is move-in ready and waiting for you, don't miss this exceptional opportunity! (id:35762)
RE/MAX Hallmark Realty Ltd.
268 America Avenue
Vaughan, Ontario
Renovated 3 Bedroom 3 Bathroom detached home in a highly sought-after neighborhood. This property features main floor open-concept living/dining areas and a separate family room. Large eat-in kitchen with breakfast area and walkout to backyard retreat. The primary bedroom boasts a large walk-in closet and ensuite with shower and brand-new soaker tub. Second-floor laundry with brand new washer/dryer. The exceptional location is minutes from public transit, Major highways, Cortellucci-Vaughan Hospital, Vaughan Mills Mall, Top-rated Schools, and Canada Wonderland! No smoking or pets, BASEMENT NOT INCLUDED (id:35762)
Homelife Excelsior Realty Inc.
17083 Warden Avenue
Whitchurch-Stouffville, Ontario
Discover the perfect blend of country calm and modern convenience in this fully rebuilt 2023 home, set on picturesque Warden Ave with peaceful pond views and rolling fields as your backdrop. Just 10 minutes to the Newmarket GO Station and under an hour to Union, you're minutes from Newmarket, Aurora, and Stouffville, top-rated York Region schools, and beautiful walking and cycling trails. Every detail has been thoughtfully upgraded new foundation with waterproofing, roof, windows, Maibec siding, and 200-amp electrical service. Inside, enjoy engineered hardwood upstairs, luxury vinyl plank downstairs, heated floors in the mudroom and spa-like primary ensuite. The primary bedroom also boasts a custom walk-in closet, fitted window coverings, and smart built-ins throughout. The bright, modern kitchen features a 36 gas range and quiet Bosch dishwasher. The lower level offers two generous living areas, a large laundry room with commercial-grade Maytag appliances, and abundant storage. All major systems are brand new, including septic, water treatment with UV and softener, furnace, propane tanks, and water heaterall owned. A 7.5KW Generac generator ensures youre never without power.Additional highlights include a fully finished bunky with power and internetideal for a home office or creative spaceand a tidy garden shed. This turn-key property offers the rare chance to move right in and enjoy peaceful country living without sacrificing convenience. (id:35762)
Right At Home Realty
12 James Noble Lane
Richmond Hill, Ontario
Stunning Treasure Hill Modern Luxury Townhouse Nestled In A Highly Desirable, Convenient Richmond Hill Neighborhood. Approx.2250 Sqft Living Area, 4 Bedroom, 4-Bathroom Home Features A Double Car Garage With Direct Access And An Open-Concept Layout Designed For Modern Living. Main Floor Boasts 9' Ceilings. Large Windows Flood The Home With Natural Light, Creating A Bright And Airy Atmosphere. Gourmet Kitchen With Quartz Countertops, Center Island, And Premium Stainless-Steel Appliances. Primary Bedroom Includes A Walk-In Closet And A Stunning 5-Piece Ensuite. The Additional Bedrooms Are Spacious And Thoughtfully Designed. 4th bedroom with a 4-pc ensuite on the ground floor perfect as an in-law suite or home office. Low Maintenance Fees Cover Lawn Care And Snow Removal. Located In A Prime Area, 10 Mins Drive To Highways 404. 5 Mins Drive To Top-Ranked Schools Including St. Theresa Of Lisieux CHS And Richmond Hill HS. Longo's, No Frills Supermarkets, And Restaurants Right At Your Doorstep. Just Steps From Public Transit (Viva/YRT). Everything You Need, Close By! (id:35762)
Smart Sold Realty
214 William Roe Boulevard
Newmarket, Ontario
This beautifully updated 3+1 bedroom, 2-bathroom detached home in central Newmarket features a full-house repaint (including basement), designer pot lights in the living room, kitchen, and upper hallway, a new Bosch dishwasher with quartz kitchen counters, new lighting fixtures in both bathrooms and breakfast nook, fresh basement flooring and stairs, and a finished lower level with rec room, wet bar, and office nook. Enjoy a private backyard with mature trees, stone patio, garden shed, and natural gas BBQ hook-up, plus central vacuum and attachments. Located close to schools, parks, shopping, and major routes, his move-in ready, cozy home offers both comfort and potential for those looking for a great place to live now with the option to build in the future. (id:35762)
Bay Street Group Inc.
507 - 5155 Sheppard Avenue
Toronto, Ontario
Only 5 years old!!! This bright and inviting 1-bedroom + den condo features large windows, wood flooring in the living and kitchen area and a modern kitchen with full-size stainless steel appliances. Built by the highly regarded Daniels Corporation in 2020, this low-rise unit offers a spacious balcony, a smart split-bedroom layout for privacy and flexibility, and in-suite laundry. Parking and locker are included, along with access to excellent building amenities including a fitness centre, yoga studio, party room, greenhouse, community garden, BBQ area, playground and secure bike storage. Located steps from TTC transit and minutes to Hwy 401, University of Toronto Scarborough Campus, Centennial College, grocery stores, shopping, local schools and Rouge National Urban Park. One of the great features is the upcoming Scarborough Subway Extension, which will make commuting even easier. Perfect for first-time buyers, downsizers or investors, this move-in ready condo is part of a vibrant and growing community. (id:35762)
RE/MAX Rouge River Realty Ltd.
20 Botany Hill Drive
Toronto, Ontario
Recently renovated beautiful backsplit 3 with three bedrooms and a finished basement. The basement features a kitchen and separate laundry, while the main floor also has its own washer and dryer. One washroom on the main floor and one in the basement. Conveniently located near Scarborough Town Centre, parks, tennis courts, and playgrounds. Includes one parking space. Tenant pays all utilities and is responsible for garbage removal. ** This is a linked property.** (id:35762)
RE/MAX Condos Plus Corporation
01 - 109 Old Kingston Road
Ajax, Ontario
An Excellent Turnkey Investment Opportunity Located In An European-Look Pickering Village Facing To KINGSTON RD. WEST - 1 of The Busiest Road In Ajax-Durham With 2 Great AAA+++ Tenants.. Nails Salon With 2 Entrances: Front Faces To Kingston Rd W and Back Entry To Courtyard. Finished Basement For Retail Storage W/3 pcs Washroom. An Upper Two Levels For An Upgraded 2 Bedrooms Apt With 2 Balconies, 2 Overnight Parking Permitted. Separate Hydro Meters, Separate Furnaces. Each Tenant Pays Their Utility Bills Respectively. Water Bill + Roof + Windows and Common Area Are Covered In Condo Monthly Fee. A Total Usable of 2,232 sqft: Great Opportunity..... (id:35762)
Central Home Realty Inc.
31 Seymour Avenue
Toronto, Ontario
A charming covered front porch and beautifully, professionally landscaped front gardens welcome you to 31 Seymour Avenue a true treasure in the coveted Pocket neighbourhood. Fully renovated and drenched in natural light, this stylish home blends timeless character with modern elegance, offering a perfect balance of comfort and style.Step inside to an open-concept main floor designed for both everyday living and entertaining. Principal rooms flow seamlessly, anchored by a stunning gas fireplace that adds warmth and charm. The chefs kitchen boasts sleek quartz countertops, stainless steel appliances, breakfast bar and ample cabinetry. From here, walk out to a generous deck and a gorgeous low-maintenance yard perfect for summer gatherings or quiet mornings with coffee.Upstairs, the serene primary bedroom features a wall-to-wall closet, joined by two additional bedrooms and a beautifully updated bathroom. Thanks to a large skylight, the second floor is filled with natural light, creating an airy and inviting atmosphere.The fully finished basement offers a spacious family room, a second bathroom, and abundant storage, providing flexibility for family life.In the backyard, a work-from-home office/studio elevates the property even further. Finished with skylights, electricity, heat, and internet, its an inspiring retreat for remote work, fitness, or creative pursuits.Boasting an 83 Walk Score, youre moments from the Danforths vibrant shops, restaurants, and cafés. Donlands Station is just a 13-minute walk away, and Phin Park a beloved gathering spot for families and dog lovers is right around the corner.31 Seymour Avenue isnt just a place to live its a statement in style, offering warmth, community, and modern convenience in one of Torontos most sought-after neighbourhoods. (id:35762)
RE/MAX Hallmark Realty Ltd.
201 Springdale Boulevard
Toronto, Ontario
Welcome to This Beautiful 3+1 Bedroom 3 Washroom, Fully Renovated Semi-Detached Charming Home, Nestled In The Heart Of East York. Everything Is New & Shiny In This 2-Storey Gem With Exposed Brick Wall, Understated Modern Aesthetic, Open Concept Living & Dining Rooms That Overlooks The Contemporary Chef's Kitchen. Has Quartz Counters & Waterfall Breakfast Bar, Walk-Out To Large Back Deck Into Deep South-Facing Backyard. Sleek Glass Stairway Wall With Floating Staircase To 2nd Floor: 5Pc Spa-Inspired Bath Has: Soaker Tub, Rain Shower Head, Custom Shower Niche For Accessories, Double Vanity Sink, Primary Bedroom Grey Palette Accent Wall + 2 Principal Sized Bedrooms Each With Wardrobe/Closet For Storage. Professionally Finished Lower Level Has 4th Bedroom, Large Family Lounge Space, Laundry Room A Custom Bathroom With Curbless Entry Shower. Situated Just A Few Bus Stops Away From The Woodbine Subway, This Home Boasts An Unbeatable Location. Steps To: Subway, Schools, Shops, DVP & Downtown Toronto. You Can Have It All. (id:35762)
Right At Home Realty
2 - 1448 Outlet Drive
Oshawa, Ontario
Welcome to this beautifully updated Lower-level unit (Unit #2) of a duplex, located in the highly desirable Lakeview community. Featuring 3 spacious bedrooms and a traditional layout with separate living and dining areas, this home offers the perfect blend of comfort and functionality for a growing family.Enjoy a modern kitchen with updated finishes, exclusive use of laundry, and two dedicated driveway parking spaces. Step outside to a large backyardideal for outdoor activitiesand take advantage of the home's prime location just moments from Lakeview Park and the shores of Lake Ontario.Conveniently situated near Highway 401, Oshawa GO Station, top-rated schools, and scenic walking trails. Utilities are shared 45/55 with the basement tenant (main floor pays 55%).Don't miss this opportunity to live in a family-friendly neighborhood with great amenities and outdoor lifestyle at your doorstep! ** This is a linked property.** (id:35762)
Bay Street Group Inc.
1901 Spruce Hill Road
Pickering, Ontario
Welcome to 1901 Spruce Hill Road an architecturally distinct bungaloft nestled on one of Pickering's most prestigious streets. Originally constructed in the early 1950s, this remarkable residence has undergone an inspired transformation, blending mid-century charm with striking modern updates. Featuring soaring ceilings in the family room, a dramatic two-story gas fireplace, tucked above is a oversized 120" home theatre screen, and an open-concept layout, the home exudes style and scale while offering thoughtful spaces throughout. The current owners have reimagined the original floor plan, creating unique nooks and generous living areas ideal for growing or multigenerational families. The stunning 75x296 ft lot is truly a rarity, with a breathtaking 300 ft deep, tree-lined backyard that hosts an inviting on-ground pool and offers serene privacy year-round. The primary suite is a tranquil retreat with its own sitting area perfect for morning coffees or quiet reflections. From the spa-style bathroom to plenty of newer finishes woven throughout, this home balances timeless character with everyday functionality. Basement potential, possible in-law suite with 3 piece bath, small kitchenette, rec-room and bonus wine cellar. With 4000sf of total living space don't be deceived by its polished exterior this home goes on and on, offering a lifestyle of distinction and space in a setting that is both peaceful and connected, just minutes to top-ranked schools, major highways, GO Transit, and all the amenities Pickering has to offer. (id:35762)
Right At Home Realty
Basement - 1300 Belair Crescent
Oshawa, Ontario
Location, Location, Location! This property offers the perfect blend of modern style and everyday convenience. Featuring a spacious open-concept layout with two large bedrooms, a bright living and dining area, a sleek modern kitchen, and an updated washroom, its designed for comfortable living. The in-unit laundry and ample storage space add practicality to its charm.Enjoy unbeatable proximity to public transportation, shopping centers, schools, and parks everything you need is right at your doorstep. One parking space included. A fantastic opportunity for anyone seeking a well-appointed home in a prime location! Very close to mall and shopping complex walking distance. Tenant Pays 35% of Utilities (id:35762)
Homelife/miracle Realty Ltd
1108 - 225 Bamburgh Circle
Toronto, Ontario
Well-Maintained Tridel Condominium With A Functional, Spacious Layout. Enjoy Unobstructed, Sun-Filled East Exposure And A Split 2-Bedroom Design Plus A Versatile Solarium, With Walkouts To The Balcony From Both The Solarium And Primary Bedroom. The Solarium Can Easily Serve As A 3rd Bedroom. Features Include Laminate Flooring Throughout, Ensuite Laundry, And 24-Hour Gatehouse Security. Residents Enjoy Exceptional Amenities Such As Indoor And Outdoor Pools, Exercise Room, Squash Court, Recreation Room, Guest Suites, Visitor Parking, And More. Rent Covers All Utilities, Basic Cable TV, And Rogers High-Speed Internet. Conveniently Located Within Walking Distance To TTC, Schools, Foody Mart Supermarket, Banks, Restaurants, Library, And Park, And Just Minutes To Highways 404, 401, And DVP. (id:35762)
Homelife Golconda Realty Inc.
81 Rakewood Crescent
Toronto, Ontario
A Spacious Semi-detached House With Rental Income Potential In The Heart Of Scarborough. Convenient Transportation and Closing To Bus Stops will be Ideal For Commuters.Top-Rated School District:David Lewis Publish School, St.Sylvester Catholic School,Silver Springs Public School,Yorkland High School Near By, Perfect For Families.Convenience Life: Close to Pacific Mall, Fengya Supermarket, Banks, Pharmacies, and Diverse Restaurants. Nice Chinese Community Which has Safe Community, Tranquil Lifestyle and Culturally Vibrant Neighborhood. South-Facing Layout : Abundant Sunlight and Clear Floor Plan. Full Renovation: Comprehensively Upgraded in Feb 2024 With More Than $100,000 Total Cost,Premium Craftsmanship,Thoughtful Layout With Refreshed Interiors Throughout.Lots of New Upgrates and Renovation , Whole-House Improvements, New Flooring & Tiles,New Driveway Paving ,New AC ,New Boiler ,New Insulation Upgrade,New Electrical Panel Upgrade ,Main Floor Renovations: Kitchen Renovation, New Cabinets, Countertops, Island ,Kitchen Sin ,New Appliances (Fridge/Stove/Dishwasher),Main Floor Bathroom,Staircase Replacement,Second Floor Upgrades,Primary Bathroom and Second Bathroom Renovation ,New Custom-Built Wardrobes (x3). Basement Renovation: New Kitchen Sink,New Kitchen Countertop,Range Hood,Bathroom Renovation.All Ready to Move In. Super-Long New Finished Drive Way With No Side Walk , One Car Can Park In The Garage, Three Cars Can Park On The Drive Way. Potential Seprate Entrance with New Completely Finished Basement Are Good For Seperated Renting. (id:35762)
Jdl Realty Inc.
Smart Sold Realty
158 Angier Crescent
Ajax, Ontario
Stunning Freehold Townhome in Prime South East Ajax Location! Welcome to this spacious and beautifully maintained freehold townhouse, nestled in the highly sought-after South East Ajax community. Offering over 1,700 sq. ft. of comfortable living space, this 3-bedroom, 3-bathroom home is perfect for families, professionals, or anyone seeking convenience, style, and functionality. Step inside to an open-concept main floor featuring centre space soaring ceilings, a bright and airy living space, and an eat-in kitchen with a walkout to a newly built backyard interlocking patio (2024), ideal for relaxing or entertaining. The generously sized primary bedroom includes a private 4-piece en-suite, while the second bedroom offers direct access to a charming balcony, perfect for morning coffee. Additional features include: All windows (Triple-Pane) and doors upgraded in 2024 (25yrs warranty). Roof replaced in 2023 (10yrs warranty). 200-AMP electrical panel. Private 2-car driveway with no sidewalk to shovel. Convenient dining walk-out to patio. Location close to school, parks, community centre, waterfront trail, and everyday essentials like Costco, HomeDepot, Walmart, and much more. Commuters will love the easy access to Highway 401, nearby bus stops, and GO Train station, making travel in and out of the city a breeze. This is the perfect blend of comfort, location, and modern upgrades. Don't miss your opportunity to own a turn-key home in one of Ajax's most desirable neighbourhoods! (id:35762)
Royal Heritage Realty Ltd.
1028 - 230 Simcoe Street
Toronto, Ontario
One year New, Luxurious Condo at Artists Alley, 1 Br + Den, 1 Full Wr, Urban Living at its best. South Facing Balcony, great view. Floor to Ceiling Windows Provide Plenty of Natural Light. Primary Bedroom with Floor to Ceiling Window and Closet. Den with Sliding Door can be used as second bedroom. 9 Ft ceiling heights; Laminate floor, Open Concept Kitchen with Built In Appliances, Quartz counter; Steps to OCAD University, Convenient to UoT, TMU(Ryerson), Great location for University students or working professionals. Close to Toronto General Hospital/Sick Kids Hospital. Minutes walk to Subway Station, Restaurant, Shops... Amenities: Gym, Sauna, Party/Meeting room/BBQ Area and more. (id:35762)
Homelife New World Realty Inc.
736 - 151 Dan Leckie Way
Toronto, Ontario
Welcome To Critically Acclaimed Parade 2! This Large 1 + Den Luxury Suite. Floor To Ceiling Windows W/ Modern Kitchen W/ Quartz Countertops. Close to restaurants, shops, and banks. Steps to TTC and Waterfront, 24-Hr concierge. indoor pool, gym, steps From Library & Sobey's. *****Allow Air B & B for this Building.***** (id:35762)
Smart Sold Realty
2608 - 10 Tangreen Court
Toronto, Ontario
Great Location! Short Walk To Yonge Street, Restaurants, Shopping At Centrepoint Mall, One Quick Bus To Subway. 84 Walk Score! 81 Transit Score! Don't Miss This Bright, Spacious Corner Unit (1200 Sqft). 3 Bedrooms, large Den/living, Seperage kitchen with eat in area, 2 Bathrooms & Large Balcony. Fantastic Layout With Tons Of Natural Light. Ensuite Stacked Laundry, Dishwasher, Master Has Walk In Closet And Ensuite 2Pc, Building Is Extremely Well Maintained And Has A Party Rm/Pool/Exercise Rm/Sauna/ Visitor Parking. (id:35762)
RE/MAX Dash Realty
3701 - 15 Mercer Street
Toronto, Ontario
Brand New Never Lived In 3 Bedrooms and 2 full Bathroom Condo for Rent in the NOBU Residences in Downtown Toronto. Featuring High Ceilings with Open Concept Layout Living and Dining Area Creates an Inviting Ambiance perfect for both Relaxation and Entertainment *** World Renown NOBU Restaurant Located In The Building Opening Soon This Year.*** Conveniently Located With Many Transit Options Including The St Andrew's TTC Station, King St. Streetcar, And The Mercer Underground PATH Entrance Short Distance from the Waterfront, Queen Street West, The Well, and the Financial District, Residents Have Access to the Best of Toronto's Vibrant Scene. This Luxury Building Features State Of The Art Amenities Including Private Dining Room With Chef's Table, Screening Room, BBQ Deck, Sauna & Steam Room, Massage Room, Game Room, Conference Centre, Fitness Area, Hot Tub, Spin Studio, Yoga Area, And Glass Atrium. (id:35762)
RE/MAX Dash Realty
905 - 70 Forest Manor Road
Toronto, Ontario
SOUTHERN EXPOSURE 1 BEDROOM + DEN (SEPARATE ROOM WITH SLIDING DOORS) ACROSS FROM THE WELL-KNOWN FAIRVIEW MALL (2-LEVEL INDOOR SHOPPING MALL WITH SUPERMARKET/GROCERY STORE, BRAND NAME STORES) * SPACIOUS & FUNCTIONAL LAYOUT + AN AMPLE BALCONY * 9 FT CEILING , FLOOR TO CEILING WINDOWS, BRAND NEW LAMINATE FLOORING, FRESH PAINT THROUGH OUT * FABULOUS COMPLETED CONDO AMENITIES: 24/7 CONCIERGE & SECURITY, INDOOR POOL, SAUNA, OUTDOOR PATIO/GARDEN, BBQ, GYM, THEATRE, GAME ROOM, GUEST SUITES, PARTY/RECREATION ROOM, PET GROOMING, UNDERGROUND VISITOR PARKING .. FOR AN ENJOYABLE CONDO LIVING * DON MILLS SUBWAY STATION//TTC AT DOORSTEP, STEPS TO COMMUNITY CENTRE, LIBRARY, RESTAURANTS SURROUNDED * MINUTES TO HWY DVP/404, 401 * (id:35762)
Century 21 Heritage Group Ltd.
1419 - 251 Jarvis Street
Toronto, Ontario
South Facing unit, Amazing 2 Bed spacious In "Dundas Square Gardens" . 97/100 Walking Score! Open Balcony With Great Views. Walking Distance To Everything. Steps Away From Eaton Centre, Ryerson University (Tmu), George Brown College, Major Hospitals And Public Transportation. Luxury Amenities: Sky Lounge, Rooftop Gardens, Fitness Centre,Outdoor Swimming Pool & More. (id:35762)
Century 21 Landunion Realty Inc.
2008 - 125 Peter Street
Toronto, Ontario
Modern City Living in this Stylish and Luxurious, *Furnished* 2 Br Corner Unit Total 945 Sqft(655+290), in the Heart of the Entertainment District, 9 Foot Ceilings, Floor To Ceiling Windows, **3 Walk Outs** to Large (290 Sf) Wrap-Around Balcony Bright North-East Exposure W/Unobstructed & Fantastic Sunset Views. Modern Open Concept Kitchen!! Perfect Location for Walking To The Best Restaurants, Shops, And Entertainment Toronto Has To Offer. Ideal Place To Live & Work With Great Amenities: Theatre, Party Room, Lounge, Gym, Yoga Studio, Sauna/Steam Room And More! Just steps from the Financial District, TTC, subways, Union Station, Rogers Centre, and more. Surrounded by top-rated restaurants, shopping, and grocery stores. Minutes to the Gardiner Expressway, University of Toronto, and Major Hospitals. 1 Locker Included. *Photos from vacant apartment and virtually staged. Excellent walk score! *Parking is available. (id:35762)
Sam Mcdadi Real Estate Inc.
2112 - 1055 Bay Street
Toronto, Ontario
Prime Bay & Bloor Location. Tridel Built Prestigious "Polo Club 1" 1 Bdrm + 1 Den(Used As A 2nd Bdrm) Comes With 1 Locker + All Utilities Included (Heat, Water, Hydro) Move-In Ready. Steps From Universities (UTSC & TMU), Subway Line 1&2, Restaurants & Shopping. Top Rated Amenities Incl 24Hr Concierge, Gym, Party Rm, Roof Top Terrace. ***Parking available at additional $100/month*** (id:35762)
Homelife Landmark Realty Inc.
1004 - 11 Bogert Avenue
Toronto, Ontario
Welcome to Emerald Park, a Beautifully Furnished One-Bedroom Unit Perfectly Situated at Yonge and Sheppard. This Prime Location Offers Unparalleled Convenience With Direct Access to the LCBO, Food Basics, a Food Court, and a Variety of Shops. Enjoy Seamless Commuting With Direct Access to the Subway Station and Quick Connectivity to Highway 401. The Unit Boasts an Unobstructed West View, Allowing You to Savor Breathtaking Sunsets and Abundant Natural Light. Just Bring Your Bags and Move in to Experience the Ideal Blend of Style, Comfort, and Convenience in This Exceptional Home. (id:35762)
First Class Realty Inc.
#2512 - 85 Wood Street
Toronto, Ontario
Axis Condo. 6 Yrs New 2Br Unit Located At Yonge / Church. Close To Everything You Need, Steps To Subway Station, Public Transit, TM University And U Of T, Restaurants, Shops, Parks And More, W/O To Balcony, Modern Kitchen, Granite Counter, Brand Appliances, Laminated Floor Throughout. (id:35762)
First Class Realty Inc.
1201 - 17 Bathurst Street
Toronto, Ontario
Bask in the south facing sunshine from this stunning 1+1 bedroom condo boasting floor to ceiling windows that flood the open concept living space with natural light. The sleek, modern interior features luxury finishes including marble backsplashes, and high-end stainless steel appliances. Exceptionally spacious layout allows for entertaining or relax in the light-filled living and dining area. The primary bedroom features a walk-in closet and ensuite while the den can serve as a second bedroom or home office. Step out onto the large private balcony and take in views of the vibrant neighbourhood while enjoying fresh air. The condo feature lots of amenities with the Loblaws and Shoppers at your doorstep. Close to many restaurants, shopping, parks, lake Ontario, Gardener Expressway, and Centre Island. (id:35762)
RE/MAX Realtron Jim Mo Realty
1607 - 21 Carlton Street
Toronto, Ontario
What A Location! Great 1 Bedroom At Yonge&Carlton. Se Facing Unit Over 600Sf With South View And Wrap-Around Full Width Balcony. Unique Layout Offers Walls Of Windows To Appreciate The View. Real Hardwood Floor In Living Area, Modern Kitchen, Separate Dining Area, Large Bedroom Can Accommodate King Bed, Semi-Ensuite Bath. Walkers Paradise! College Subway, Loblaws At Mlg, Ryerson, Uoft. Amenities:Indoor Pool,Gym,Concierge,Guest Suites,Steam.**Extra:S/S Appl: Fridge, Stove, B/I Dishwasher, Microwave Hoodvent, Stacked Washer+Dryer. Real Hardwood Flooring , Electric Light Fixtures, Roll Down Window Blinds Throughout,Fully Furnished.No Pets & Smoking.** (id:35762)
Bay Street Group Inc.
7129 Parsa Street
Niagara Falls, Ontario
End unit new Townhouse,Very Well maintained. Decent neighborhood, Quiet street with only local traffic. 3 bedrooms, 2.5 bathrooms, 2nd floor laundry, Primary Bedroom with Ensuite, 9' Ceilings on the main floor, Contemporary Kitchen with Quartz Countertops, 42" Kitchen Cabinets, LED Pot Lights, Laminate and Tile floors throughout the main floor, S.S. appliances. 2nd Floor Laundry, Door to Garage, Garage Door Opener, Long driveway fits two cars . Very close proximity to all amenities including Costco, Walmart, Lowes, Cinema, LCBO, Restaurants, Starbucks, Tim Hortons, Parks, Public Transit, Schools, and Easy Access to QEW highway. (id:35762)
Homelife Landmark Realty Inc.
76 Laurent Boulevard
Kawartha Lakes, Ontario
Welcome Home to this Immaculate Family Nest; Finished From Top to Bottom With Quality & Attention to Detail; This Home is 100% Move-in Ready; Two Bedrooms Upstairs and a Stunning Fully-Finished Basement Complete With Huge Bedroom, W/I Closet and Hotel-Quality 4 pc Washroom and Playroom Plus Loads of Storage and Utility/Storage/Laundry Room; Entrance to Main Level From Attached Garage Make This Home In-law/Teen Retreat Possible; Beautiful Curb Appeal with Front Deck (6' X 18') Complete With Hot Tub '23 and W/O From Kitchen to Back Deck (12' X 14') ; Fully Fenced Yard; R/I CVAC; Roof '23; AC '23; Stove '24; Bell Fiber Optic Hookup; This Home Is a Corner Lot That Backs Onto Greenspace (Trans Canada Trail) With Privacy Plus; Don't Miss This Beauty! Pride of Ownership Shows a 10+ (id:35762)
Main Street Realty Ltd.
1 - 701 Brighton Avenue
Hamilton, Ontario
Spacious, bright and newly renovated main level unit in a well maintained, conveniently located home in Hamilton's East End. Offers 2 large bedrooms, separate dining room, large, sun filled living room and plenty of parking out back. Available with or without large detached garage and additional parking (2 spots included in rent, garage and additional parking negotiable). This is a LEGAL duplex (id:35762)
Search Realty Corp.
69 - 292 Vine Street
St. Catharines, Ontario
Welcome to this modern, well-maintained boutique townhouse offering 3 bedrooms, 2.5 bathrooms, and a versatile denideal as a home office or study. This carpet-free home features an open-concept second floor that seamlessly blends living and dining areas, creating the perfect space for both relaxing and entertaining. The luxury kitchen boasts sleek quartz countertops and stainless steel appliances, complemented by stylish finishes throughout. Enjoy the convenience of in-suite laundry and water included in rent. Located in the heart of downtown St. Catharines, youre steps from public transit and just minutes to schools, golf, parks, places of worship, shopping, and highway accessoffering the best of urban convenience. This is the perfect opportunity to secure a stylish home in a prime locationbook your showing today! (id:35762)
Right At Home Realty






