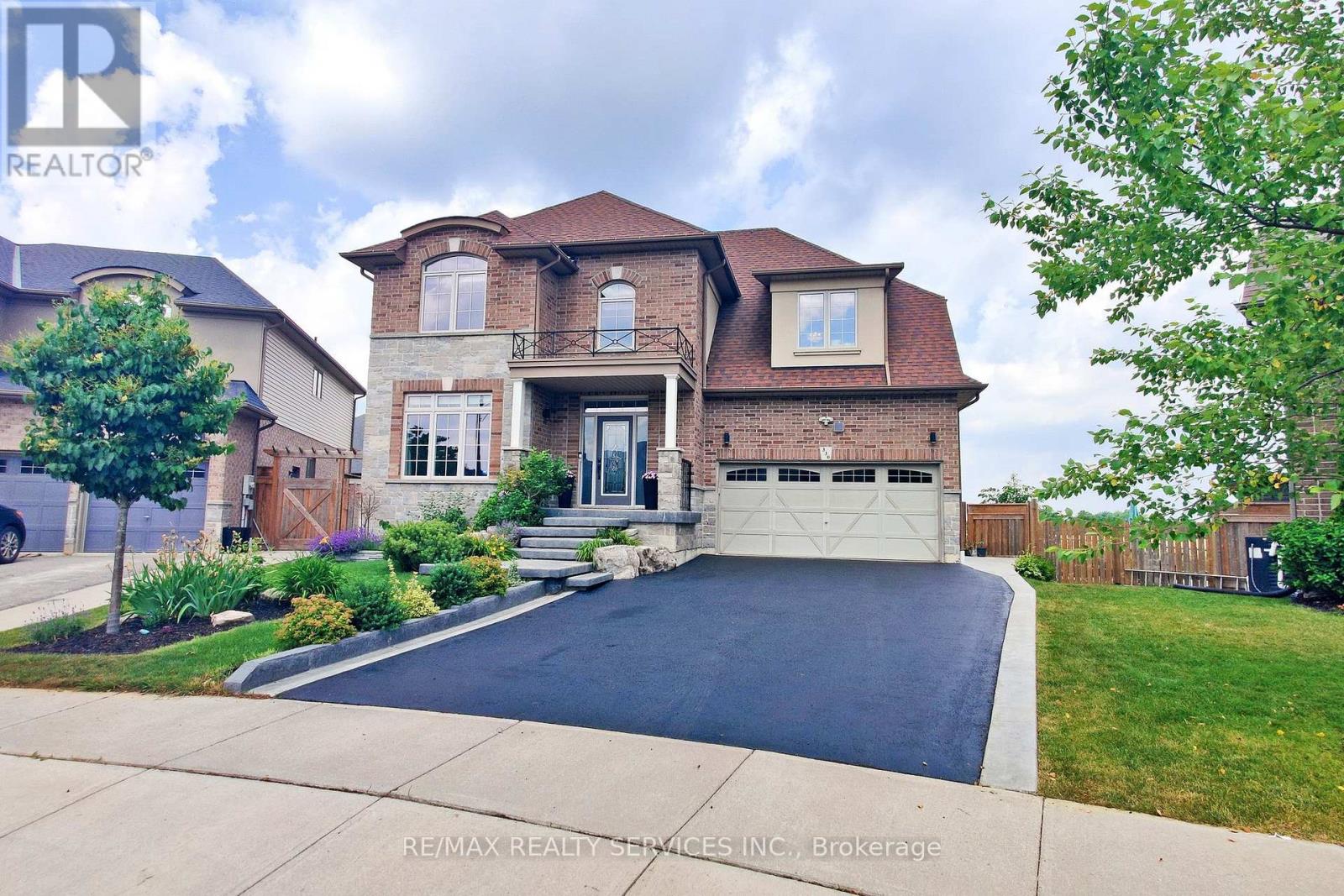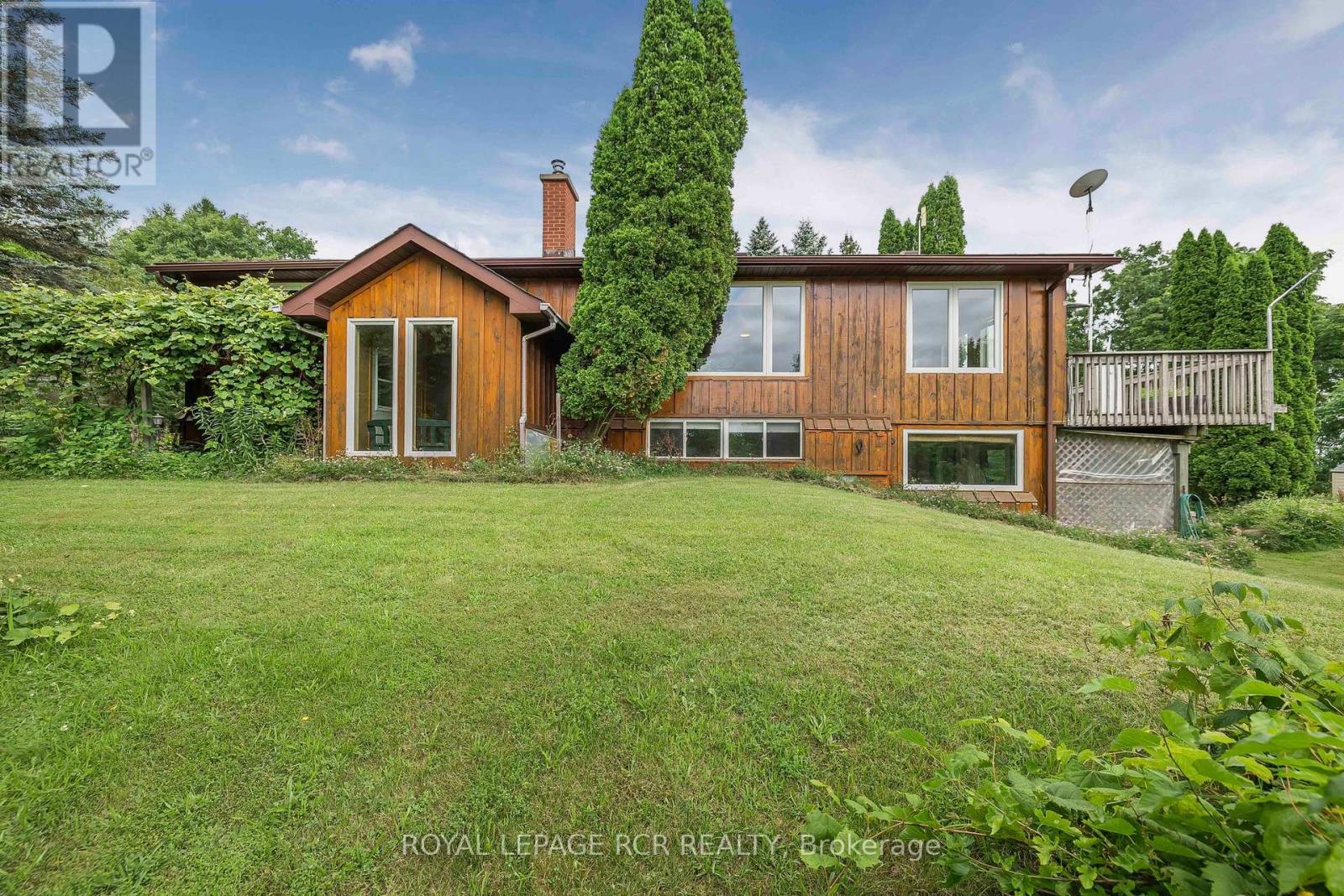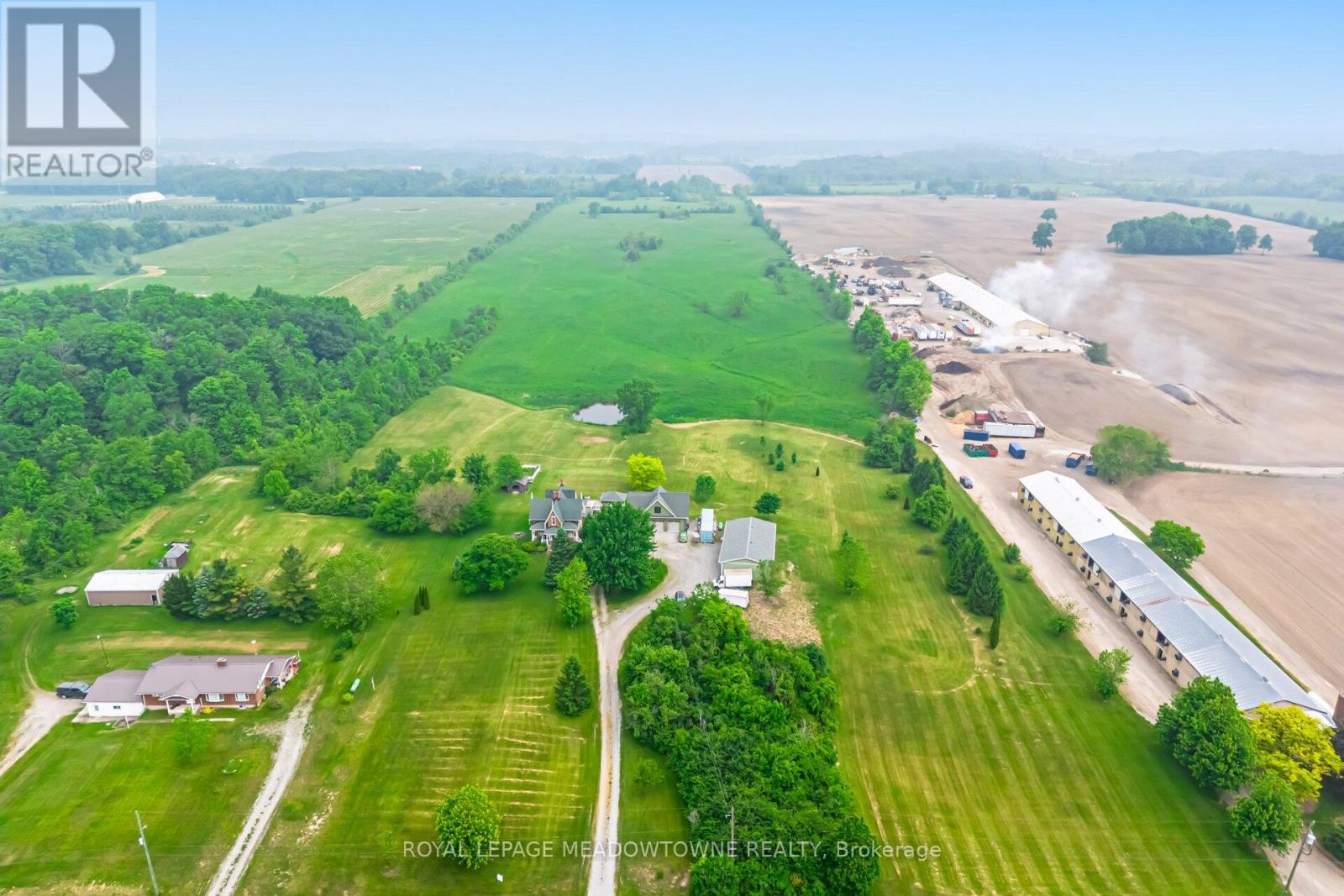65 Druan Drive
Kawartha Lakes, Ontario
Discover this captivating 3-bedroom, 2-bathroom direct waterfront home! This home offers ample natural light throughout with all levels built above grade. Located just 10 minutes north of Port Perry on the picturesque shores of Lake Scugog. With sweeping eastern waterfront view, where every morning begins with tranquil sunrises and breathtaking views that perfectly capture the essence of lakefront living! The main floor has been thoughtfully renovated to create a bright, welcoming space, where custom finishes and an open-concept design blend style and function seamlessly. The gourmet kitchen serves as the heart of the home, boasting a spacious centre island, modern pot lights, and premium luxury vinyl flooring, all while offering panoramic water views. The main level is complete with a generous-size primary suite designed for comfort and relaxation. New deck, windows, and doors enhance both the appeal and convenience of the home, ensuring every detail has been carefully considered. The finished lower level expands the living area and opens directly to a covered outdoor retreat, ideal for evening gatherings or simply unwinding in the comfort of your own backyard. Practical features include a laundry area, abundant storage, a detached garage, and a versatile workshop with hydro, ready to be tailored to your needs. Perfectly positioned, this home is just minutes from excellent schools, scenic parks, shopping, dining, and all the conveniences of Port Perry, while offering easy access to commuter routes. Blending modern comfort with the serenity of nature, this lakefront gem invites you to embrace a lifestyle of peace, beauty, and relaxation without compromising convenience. Schedule your private showing today and experience the best of Lake Scugog living. (id:35762)
Century 21 Leading Edge Realty Inc.
62 Esther Crescent
Thorold, Ontario
STUNNING FARMHOUSE FILLED WITH NATURAL LIGHT! Find the perfect home for your growing family in this spacious home, perfectly located for convenience and designed with all your family needs in mind. Spacious kitchen with a large island and moonstone countertops, tile backsplash, stainless steel appliances and ample storage. Main level laundry. Separate living and dining areas, each with large windows. California shutters throughout. Four generously sized bedrooms upstairs. Primary bedroom has his and hers walk-in closets and a 4-piece ensuite. Two bedrooms have a privilege ensuite and a fourth bedroom has its own ensuite. In-law suite with more than 1,000 square feet can accommodate multigeneration living, with a separate entrance through the attached garage. Electric car charger included. Ideally located, this beautiful home is surrounded by farms and green space, but still close to all amenities, including shopping, dining, good schools and golf courses, as well as the Meridien Centre. Double garage is insulated. Water softener owned. Water heater is rented for approx. $56/month; air purifier rented for approx. $36/month. (id:35762)
Keller Williams Complete Realty
48 Powell Drive
Hamilton, Ontario
****Welcome To This Stunning clean and well kept 3-bedroom, 3-bath Detached Home**** Nestled in a highly sought-after, family-friendly neighbourhood! Boasting charming curb appeal with a double car garage and no sidewalk allowing ample parking space. Step inside to a bright, open-concept main floor featuring a spacious living/dining area with pot lights, upgraded vinyl flooring, and large windows making it bright and airy. The spacious kitchen is appointed with ceramic tiles, stainless steel appliances, gas stove, modern backsplash, double sink, and a sun-filled breakfast area with walkout to the beautifully landscaped backyard. Enjoy outdoor living with a custom-built pergola, stamped concrete patio, and garden shed. The upper level offers a serene primary retreat complete with walk-in closet and spa-like 4-pc ensuite, plus two additional generously sized bedrooms with large windows and ample closets. Ideally located within walking distance to parks, schools, and the arena, and just minutes to golf courses, Binbrook Conservation, shops & more! (id:35762)
RE/MAX Realty Services Inc.
330 Festival Way
Hamilton, Ontario
Discover luxury living in this stunning 4-beds & 5-baths upgraded home nestled on a large lot in a quiet street in the heart of Binbrook. This 3206 sqft (above grade) home comes with high ceilings, Gleaming hardwood floors throughout, Custom crown mouldings, porcelain tiles, exquisite light fixtures, pot lights, gourmet kitchen with waterfall quartz island overlooking massive backyard with no houses in the back, Elegant feature wall, and more. The primary bedroom is a true retreat presenting a walk-in closet & a 5-piece ensuite. The backyard is fully fenced and landscaped with 2-tiered decks, a Large Gazebo Built To Entertain, and a shed. 2-car garage & a driveway that accommodates up to 4 cars with no sidewalk, parking is never an issue.Completely Finished Basement With 9Ft Ceilings, Large Windows, Full Kitchen, 5th Br With W/I Closet And 4Pc Bath. Don't look any further, this home offers everything you need and is a showstopper. It has convenient access to schools, transit, and Highways. Shows 10+++++++. (id:35762)
RE/MAX Realty Services Inc.
89 Dante Crescent
Brantford, Ontario
Welcome to 89 Dante Crescent, a beautifully updated 4-bedroom, 3.5-bath home in the desirable Brantwood Park neighbourhood. With over 2,000 sq. ft. of well-designed living space, this property combines modern upgrades with a backyard retreat ideal for relaxing or entertaining. Inside, engineered hardwood floors lead to a bright foyer and a renovated powder room. The living room offers a relaxing space, while the family room fills with natural light for a cozy feel. The open dining area flows into the updated kitchen, forming a central hub for meals and gatherings. The kitchen, fully renovated in 2017, features solid wood cabinetry, quartz countertops, backsplash, and crown moulding. Patio doors open to a private outdoor oasis with a 12x24 on-ground pool and a stylish deck (2020) for summer enjoyment. Upstairs, the primary suite is a true retreat with a stunning ensuite showcasing a custom glass shower, double vanity with quartz counters, and generous his-and-hers storage. Three additional bedrooms and a spacious 5-piece bath complete the upper level. The fully finished basement expands your lifestyle options with in-law suite potential. Highlights include a separate entrance, recessed LED lighting, a large rec room, a 3-piece bath, a gym space, and plenty of storage. Notable updates include a new driveway (2024), water softener (2025), high-efficiency furnace and A/C (2018), and a double garage with custom shelving. Close to schools, parks, and shopping, this home checks every box for style, function, and comfort. Experience the perfect blend of family living and modern upgrades at 89 Dante Crescent. (id:35762)
Revel Realty Inc.
3328 Oriole Drive
London South, Ontario
Beautiful and spacious 4 bed, 3.5 bath home on a large walkout lot in South-East London. Loaded with upgrades, this gorgeous 2247 sq ft is move in ready. Enter through the grand front doors into an open and bright foyer. The open concept main floor living space is flooded with natural light, thanks to the oversized windows. Lovely kitchen equipped with a centre island, a corner pantry, and granite counters. The main floor offers a Powder Room, Mud Room and a Den that would make a great office, playroom, or even a bedroom. The primary bedroom on the second floor offers a walk-in closet and a gorgeous 5-piece ensuite, complete with double sink, Quartz counters, Soaker tub, and a shower with a glass enclosure. This floor also offers a 2nd bedroom with a full 3-piece ensuite, a 3rd and 4th bedroom, and a 3rd full 5-piece washroom. The unfinished walkout basement offers the perfect canvas to finish to your liking. Create a large rec room space, or a mortgage helping accessory apartment. Well located, just minutes from the 401, downtown London, London Airport, and much more. This one is worth a look! (id:35762)
RE/MAX Professionals Inc.
496 Burnham Manor Court
Cobourg, Ontario
Located just steps from Lake Ontario and Cobourg's scenic waterfront trails, this spacious 3+1 bedroom, plus basement office, 3 bathroom, 4 level back split is set on a quiet cul de sac in the desirable west end waterfront neighbourhood. The private fenced yard, surrounded by mature trees, includes a covered deck accessed from the kitchen through walkout sliding doors, providing an ideal space for outdoor dining or relaxation. Inside, the home has been thoughtfully updated. Recent improvements include new laminate flooring, fresh paint throughout, and refinished bathrooms. The kitchen offers quartz counters, an espresso butcher block accent countertop, refreshed cabinetry, and updated lighting. The main floor includes a bright living room and open dining area, while the lower level family room features a gas fireplace. The fully finished basement includes a bedroom, office with closet, full bathroom, laundry area, and a flexible entertainment space with a bar. Additional updates include a new garage door, sealed driveway, modern switches and fixtures, stylish exterior lighting, and a freshly painted covered deck. The gardens feature lilacs, rose bushes, perennial beds, and a mature mulberry tree. Families will appreciate proximity to schools. Burnham Public School is about a ten minute walk, and Terry Fox Public School is five minutes by car. Secondary students attend Cobourg Collegiate Institute. French-language options include École élémentaire Viola-Léger and ÉS Ronald-Marion. The area includes four parks and twelve recreational facilities within a twenty minute walk, with nearby green spaces such as Sinclair Park, Lionel Tut Gutteridge Park, and Monks Cove Park.Northumberland Hills Hospital, a fire station, and police station are all within two kilometres. Public transit is nearby, and the Cobourg VIA Rail station is a nineteen minute walk. Highway 401 is easily accessible. (id:35762)
Property Match Realty Ltd.
487072 30th Side Road
Mono, Ontario
Unwind and reconnect with nature in this stunning, updated raised bungalow, ideally situated on a sprawling 10-acre private lot. Designed for ultimate relaxation and harmonious living, this exceptional property offers a tranquil escape, yet remains conveniently close to Hwy 10 and Hwy 89. Step inside to find a beautifully updated interior featuring elegant engineered hardwood floors and a gourmet kitchen that's a chef's delight, boasting granite countertops, stainless steel appliances, an undermount sink, and premium soft-close cabinetry with thoughtful pull-outs. Cozy up on cooler evenings beside the inviting glow of a wood stove or one of two efficient fireplace inserts.Two sun-drenched sunrooms provide idyllic spaces for morning coffee or evening unwinding. The upper sunroom opens to a private balcony, perfect for enjoying breathtaking views, while the lower sunroom leads to a covered deck, complete with a rejuvenating sauna and bubbling hot tub your personal spa retreat! Multiple walkouts connect you effortlessly to the surrounding natural beauty.Outside, your private sanctuary awaits. Explore your own private pond, gather around the crackling fire pit under starry skies, and enjoy the vast, wooded expanse that backs directly onto the legendary Bruce Trail, offering endless opportunities for hiking and nature exploration. Two sheds, one with hydro, provide ample storage, while the detached triple-car garage features an incredible loft space above, illuminated by skylights and dormer windows an ideal studio, home office, or guest suite. (id:35762)
Royal LePage Rcr Realty
965 Metler Road
Pelham, Ontario
Nestled on a picturesque 46.5-acre property, this breathtaking century home seamlessly blends historic charm with modern conveniences. Spanning approximately 2,600 sq. ft., this bright and inviting home is filled with natural light, highlighting its many original features, including a stunning handcrafted staircase, wide plank hardwood floors, intricate trim work, 2 gas fireplaces, and beautiful stained glass windows. The thoughtfully designed layout offers 3 spacious bedrooms, including one with a private balcony overlooking the scenic landscape. A second-floor laundry and home office provide convenience, while the elegant 5-piece bathroom adds a touch of luxury. Enjoy the beauty of the outdoors from any of the three covered porches, with the back porch offering serene views of the pond and vegetable garden. For those who appreciate additional space, this property offers a two-story 3-car detached garage with a loft apartment featuring two bedrooms and a rough-in for a three-piece bath, ready to be completed as an in-law suite. Additionally, a 60x30 detached garage provides ample room for storage, a workshop, or hobby space. Completing the outdoor amenities is a covered dining and BBQ area, perfect for entertaining and enjoying the scenic surroundings. Previously used for farming wheat, the expansive land offers endless possibilities. Located in the heart of the Niagara Region, you're just minutes from local markets, scenic hiking and biking trails, world-class wineries, breweries, golf courses, and top-tier dining. Plus, with easy access to the QEW, commuting is a breeze. This rare and remarkable property is a must-see don't miss your chance to own a piece of history in an unbeatable location! (id:35762)
Royal LePage Meadowtowne Realty
6365 Mcmicking Street
Niagara Falls, Ontario
Impeccably renovated and designed for family living, this 2,400 sq.ft. detached bungalow on a rare 59.88 x 209.88 ft lot in Stamford blends luxury finishes, natural light, and thoughtful comfort. Welcome to 6365 McMicking St. where nearly $200,000 in high-end upgrades elevate everyday living. The heart of the home is the brand-new designer kitchen, featuring quartz countertops, custom cabinetry, Bosch appliances, and a sunny breakfast nook overlooking the dining area. Floor-to-ceiling windows throughout living room, bathe the interior in natural light, seamlessly connecting indoor and outdoor spaces. The main level offers three generous bedrooms and two spa-inspired bathrooms with frameless showers and premium finishes including a primary suite with a walkin closet. Thoughtful additions like energy-efficient lighting, premium flooring, and a laundry underscore both elegance and practicality. The fully finished lower level includes a flexible office space that doubles as a potential bedroom, a full 3 piece bath, and additional living area perfect for an in-law suite or teen retreat. This added functionality pairs beautifully with the oversized lot, offering room to entertain, garden, play, or expand. Imagine hosting summer gatherings in your expansive backyard, basking in the glow from that gorgeous designer kitchen, or enjoying quiet work-from-home days in your bright lower-level office. This is comfort, convenience, and luxury all in Niagara Falls. (id:35762)
Exp Realty
476345 3rd Line
Melancthon, Ontario
This Cottage Style House plus a second bungalow 1 bedroom complete house is Located just 1 Hour from Toronto With Exclusive 19.95 Acres, of privacy. Presents Forest with trails with pole lights , River Stream Goes Through The Property (Headwaters Of The Boyne River) on the south side PLUS 3 Large Ponds With A Bridge And Small Island And Fish In It,1 spring fed, second river stream supply and third one connected for all kinds of nature involved. Do you want to stage large parties ?? This is it OR Need large space with 2 shops? Large 49 Feet X 37 Feet Shop For 4 More Cars with your own tool/shop area and large mezzanine and self electrical panel and furnace ,concrete is thick for heavy vehicles and some gravel drainage Third structure for Extra Shop/Storage For Landscaping Equipment attached to large shop with newer front gate/door and metal sheeting as well. After work relax Rectangular Inground Swimming Pool, Large Deck Walk Out From Main House Overlooking Your Peace Of Paradise. What Else, Security Cameras All Over Even Inside The Shop. Lots Of Walking Trails Through The Forest And Ponds With some more Light Posts To Walk At Night with kids or alone w/glass of wine. You Will Not See Your Neighbors At All As The Whole Front and all surroundings Of The Property Is Protected With Forest and Nature. Remember The Second Living Quarters, presents 1Bedroom House Full With eat-in Kitchen, Living-room overlooking and walkout to land, Dining-room with large window and large coat closet, Large Bedroom and walk-in closet plus 4 Pcs Bathroom and storage room with another electrical panel (this section is above ground) Walk Out To Your Own deck with endless views of the gardens. Stunning Sunrise scenery. Just an amazing property for large families, work from home or have it all for your-self JUST WOW. Only 2 Minutes to all stores in Shelburne, mechanics, gas stations, Highways, less than an hour to Wasaga Beach, centrally located nearby all but really private from everyone. (id:35762)
Royal LePage Credit Valley Real Estate
4543 Gullfoot Circle
Mississauga, Ontario
Welcome To 4543 Gullfoot Circle. This 2 Storey, 4+2 Bedroom, 3.5 Bathroom All Brick Detached Family Home Can Be Yours! Conveniently Located Close To Highways 403, 401, 410 & QEW, Square One, Schools & Public Transportation. Walk-Out From The Kitchen/Breakfast Area To A Deck & Private Fenced Yard With Hobby Pond. Separate Living & Dining Rooms. A Wood Burning Fireplace Completes The Main Floor Family Room.Primary Bedroom With Double Entry Doors, Walk-In Closet, 4 Piece Ensuite & Separate Sitting Area. Large 2nd, 3rd & 4th Bedrooms With Double Closets. 2495 Sq.Ft. Above Grade And 1146 Sq.Ft. Of Partially Finished Basement With A Separate Entrance, Two Bedrooms, 2nd Kitchen, & New 4 Piece Bathroom. Main Floor Laundry With Direct Access To The Garage. Basement Storage Rooms. Central Vacuum. Garden Shed. A 2 Car Garage & Double Private Drive. A Must See! (id:35762)
Royal LePage Realty Plus












