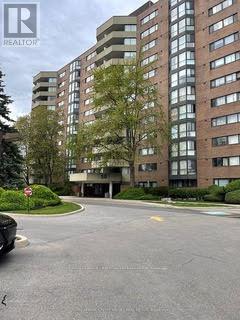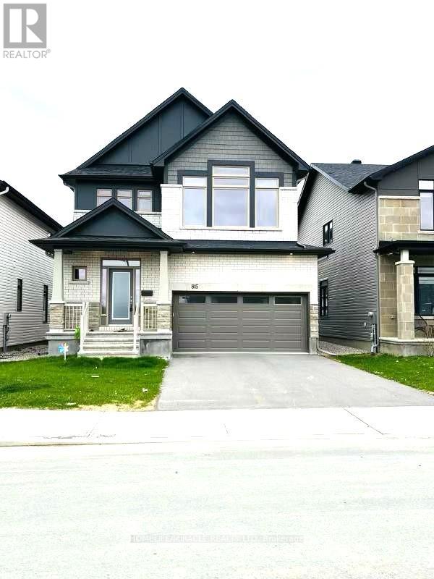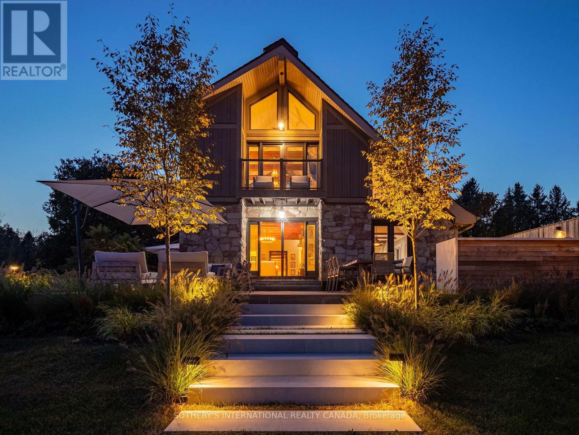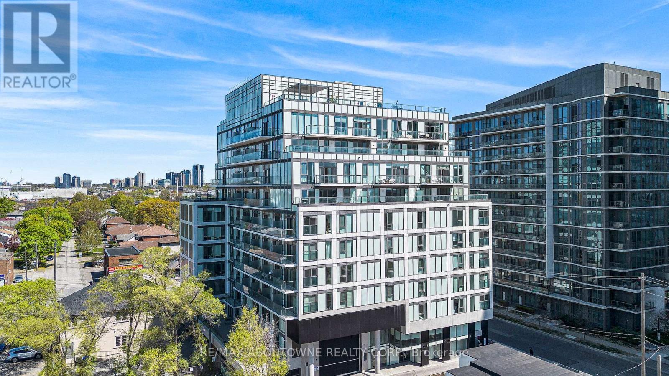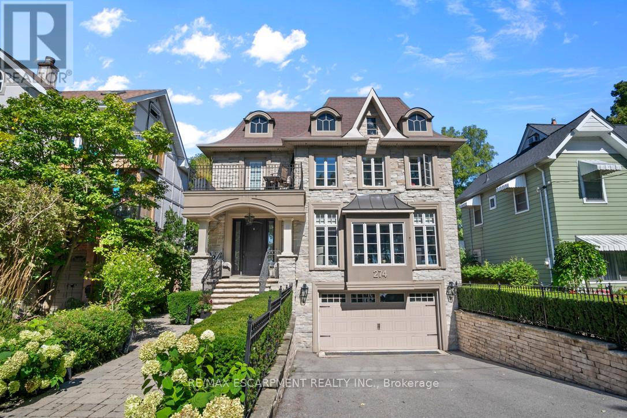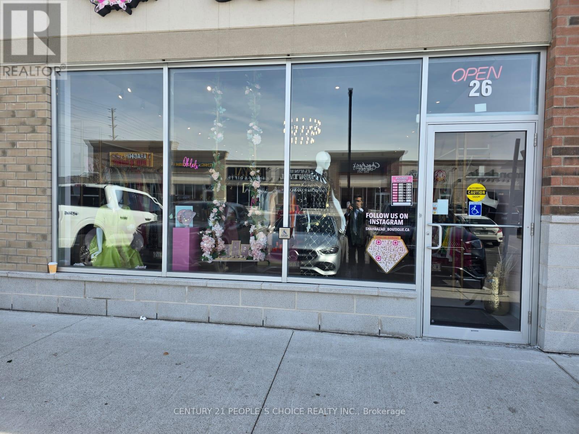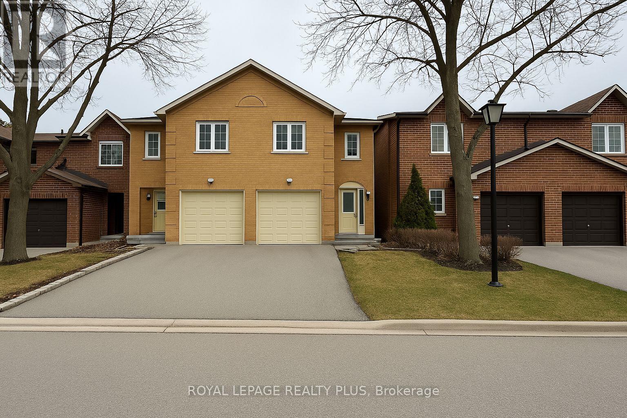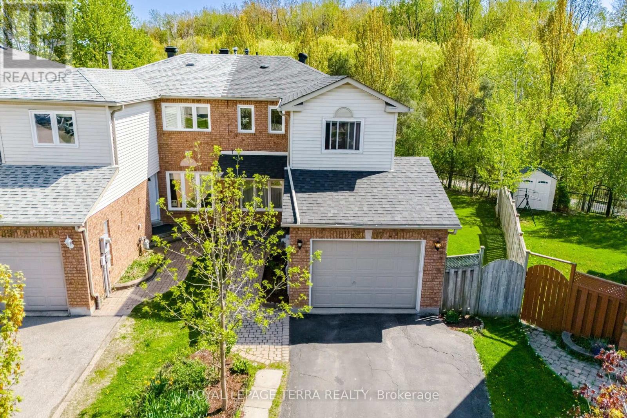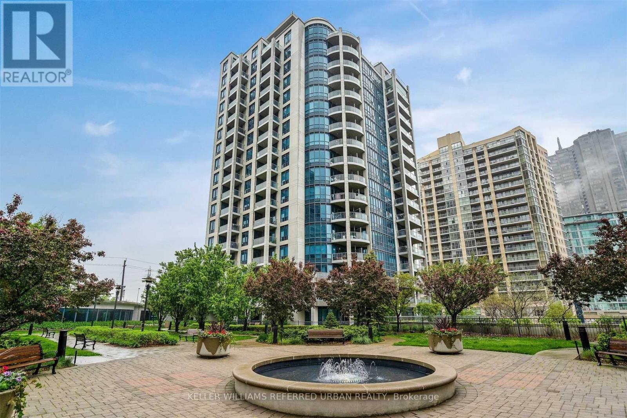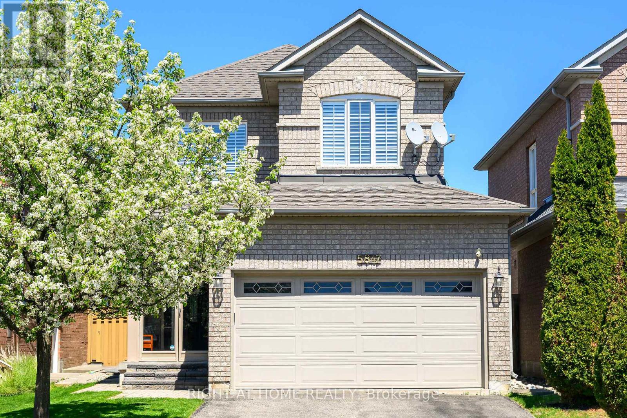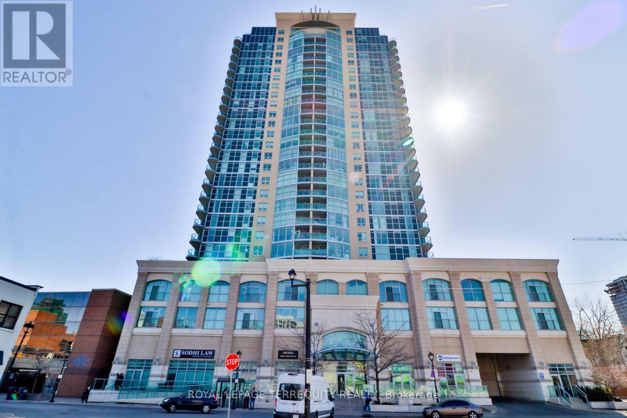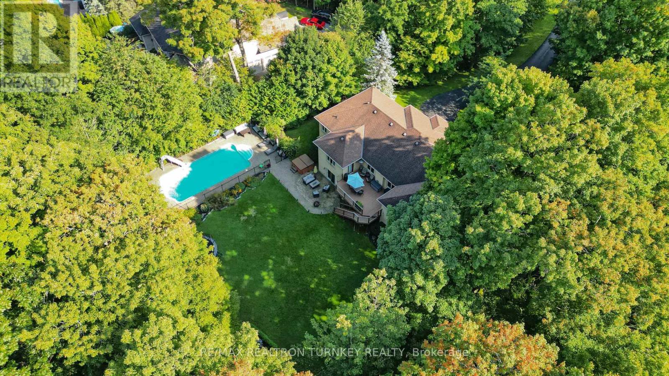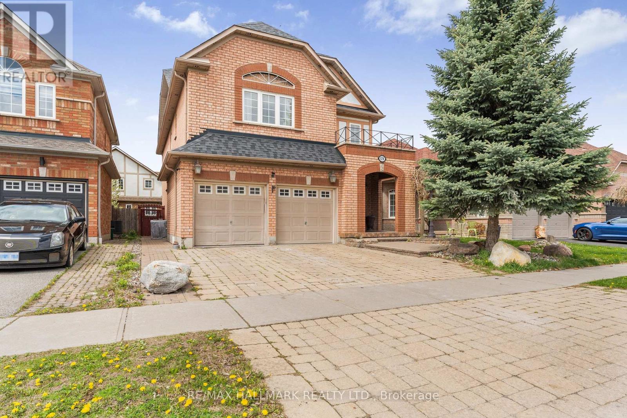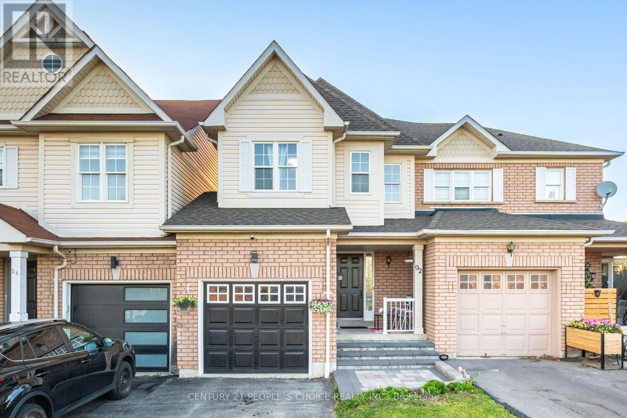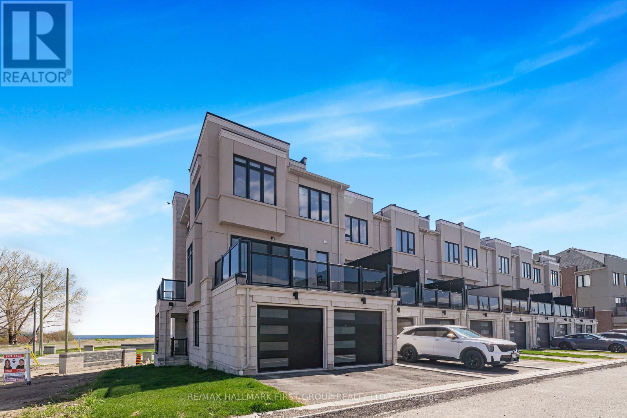609 - 50 Baif Boulevard
Richmond Hill, Ontario
Imagine walking into a spacious three bedroom condo fully furnished unit with excellent views from the open balcony. Too many features to mention some include the following Living room features a leather couch and 2 wing back chairs entertainment centre with TV, electric fireplace and more. The formal dining room features round glass table, chairs and a buffet with 2 additional chairs. Kitchen has all stainless steel appliances. Primary bedroom is fully equipped with 3pc ensuite double closet organizers, night tables, lamps , etc. Spacious 2nd bedroom with double closet, bookcase, dresser. Third bedroom with, lamps and dresser. Ensuite laundry offers washer, dryer, sink and storage cupboard. Move right in the Landlord has left it the way she lived in it with Pride of Ownership for your enjoyment! (id:35762)
Royal LePage Credit Valley Real Estate
561 Clifford Perry Place
Newmarket, Ontario
Back To Ravine .......... Built 2017 ........... 2500 to 3000 Sqft........10' Celling Min Floor........Large 4 Bedrm ...........Bright And Well Maintained House With An Abundance Of Windows Allowing In An Immense Amount Of Natural Sunlight........... Spacious Open Concept Designed ..... An Impressive 18' Ceiling In The Foyer With Grand Chandelier ............Convenient Second Flr Laundry..... Minutes Driving To Hwy 400/404, Close To Upper Canada Mall, High Rank Schools, Shopping Centre, Costco & Public Transit!...... Offer Anytime! (id:35762)
Royal LePage Your Community Realty
815 Wooler Place
Ottawa, Ontario
Must See House! A beautiful detached house, for luxury living in this stunning over 3,100 sq including basement (715 sf), is waiting a beautiful family. Only one year old single house having 4+1 bedroom with finished basement, featuring over $100k in upgrades with builder. Very large Master Bedroom with Large W/I closet and extra big washroom with 5 pieces like standing shower and modern bathtub. Other 3 bedrooms are spacious with big windows that lets natural light to come in. Main floor features 9 ft ceilings, living room, dining room and a family room with Hardwood Flooring. One of tallest house (elevated) in the street designed for comfort and style living. The heart of the home is a custom-designed kitchen, with a huge center island and boasting high-end appliances. Highlights include a fully finished basement with spacious bedroom having two big windows and a living room with window for potential income. Huge backyard with two side fenced. Located in a sought-after neighborhood near school, parks, Plaza, Temple and many amenities. This home shows just like a model home in the community. (id:35762)
Homelife/miracle Realty Ltd
264 Mcguire Beach Rd Road
Kawartha Lakes, Ontario
Year-round bungalow house appr 1500 sq feet. Newly built. Metal roof. Concrete foundation. Full basement with separate entrance and 8-foot ceiling. Propane furnace/AC. Wood-burning stove. Triple-glazed European windows and sliding doors. European aluminum main door with glass insert. Cathedral ceiling in the main room. 9-foot ceilings throughout. Laminate. Huge backyard deck and entrance deck. Septic. Water well. Fully automated self-cleaning reverse osmosis water filtering system for the entire house with storage tanks and a separate reverse osmosis system for drinking water. Huge modern European kitchen with a peninsula. Walk-inpantry. All appliances. 3 bedrooms. 2 washrooms (Master with shower, tub, toilet, bidet, double sink, and Second with shower, toilet, and sink). Floor-to-ceiling closets in each bedroom. Steps to the lake. Deeded access. Boat launch in 100 meters. Forrest view. 1.5 hours from Toronto. Desired community and neighborhood. Great fishing/hunting. (id:35762)
RE/MAX West Realty Inc.
5906 Winston Churchill Boulevard
Erin, Ontario
A world of timeless sophistication and unparalleled exclusivity unfolds. Nestled on 18 secluded acres, this estate boasts over 5,450 square feet of exquisitely designed living space, set against the backdrop of a mature forest. Every step onto this estate unveils an extraordinary lifestyle. The moment you arrive, panoramic views of the water, Miami-style modern landscaped pool area, and woodland greet you, centering around your private pond. Meandering trails weave through the untouched serenity of nature, offering an idyllic escape for exploration and tranquility. Crafted with a superior level of artistry and bespoke finishes, the residence combines timeless design with modern functionality. The grand primary suite serves as a personal retreat with its sitting room, a private balcony, and views that inspire morning reflection or evening serenity. The heart of the home is its gourmet kitchen, complemented by four well-appointed bedrooms & five bathrooms. Invision, unwinding by a stunning wood-burning fireplace, beautifully set against a dramatic stone wall. Whether it's the soft crackle of the fire or the serene views of your outdoor haven, every moment here invites you to relax, recharge, & revel in the luxury of your surroundings. This estate is a true entertainer's dream. Seamless indoor and outdoor venues blend into the meticulously landscaped grounds, with multiple lounging areas, outdoor kitchen, 2520 sqft of reflective glassed-in pool area with an infinity edge saltwater pool. An elegant covered cabana provides a wood-burning fireplace, pop-up TV, sauna, wet bar, changing room, two-piece bathroom, and an outdoor shower. The rejuvenating hot tub integrates into your private resort-like haven. Enjoy exclusive amenities including private trails, fishing, & skating, all designed havens for discerning nature lovers seeking the pinnacle of luxury living. Conveniently located 1 hr from Toronto, minutes to TPC Toronto at Osprey Valley golf course & Caledon Ski Club. (id:35762)
Sotheby's International Realty Canada
866 Riverview Way
Kingston, Ontario
This stylish 6-year-old two-storey home, offers nearly 2,400 sq. ft. of finished living space and boasts one of the largest single-car garages in the area. Tucked into one of Kingstons most vibrant and growing neighbourhoods, this beauty is full of space, sunlight, and smart design. The bright main floor features an open-concept layout with custom shutters, a cozy gas fireplace, and a kitchen made for entertaining complete with a large island, stainless steel appliances, and a walk-in pantry. Upstairs, you'll find four spacious bedrooms, including a primary suite with dual closets and a 5-piece ensuite. A second full bath and upstairs laundry add extra convenience. The finished basement expands your living space with a rec room and a fourth bathroom with shower perfect for guests or movie nights. Just minutes to parks, schools, shopping, downtown Kingston, and Hwy 401this home truly checks all the boxes. Come see it for yourself! (id:35762)
Royal LePage Ignite Realty
1109 - 1 Jarvis Street
Hamilton, Ontario
Welcome To 1 Jarvis By EMBLEM Located In The Heart Of Hamilton. Beautiful, Sun Filled And Spacious 2 Bedroom + Den Condo 666 Sq.Ft. + 51 sq.ft. balcony As Per Builder's Floor Plan. Laminate Floors Throughout. Modern Kitchen With Quartz Countertop & B/I Stainless Steel Appliances. Separate Den. Building amenities, fitness center, co-working lounge, yoga Studio, fitness and retail space. Easy Access To Hwy 403, QEW, Lincoln M. Alexander, Red Hill Valley Parkways, West Harbor, and Hamilton GO. 5-10 minutes to McMaster University, Mohawk College, St Josephs Hospital, Public Transit, Shopping, Restaurants, Schools and Much More (id:35762)
Save Max 365 Realty
Ph1007 - 1195 The Queensway Avenue
Toronto, Ontario
Luxurious Penthouse in a Sought-After Toronto Neighbourhood Experience upscale urban living in this premium 3-bedroom, 2-bathroom penthouse suite, nestled in one of Toronto's most desirable and high-demand areas. This refined residence includes underground parking and boasts soaring 9-foot ceilings, a smart and spacious layout, and expansive windows that bathe the interior in natural light. The open-concept design seamlessly integrates the living, dining, and kitchen areas ideal for both relaxing and entertaining. The sleek kitchen is equipped with stainless steel appliances, quartz countertops, and modern cabinetry, centre island, offering both function and style. Enjoy an impressive range of building amenities, including an executive concierge, state-of-the-art fitness centre, rooftop lounge, BBQ-equipped library area, lobby lounge, formal dining and event spaces, and a beautifully designed outdoor terrace. Perfectly situated near the Gardiner Expressway and Hwy 427, with a quick commute to downtown Toronto. Just steps from public transit (TTC), schools, shopping centres, green parks, and a variety of popular restaurants. (id:35762)
RE/MAX Aboutowne Realty Corp.
547 Veterans Drive
Brampton, Ontario
Welcome to this beautifully upgraded 4-bedroom, 4-bathroom home offering 2650 sq ft of refined living space in Northwest Brampton. From the moment you walk through the double door entry, you're greeted with style and function. The open-concept main floor features 9-ft ceilings, 2x2 porcelain tiles, rich hardwood floors, and a waffle ceiling with pot lights. A bold black accent wall surrounds the cozy gas fireplace, adding depth and contrast to the space. The custom kitchen is the heart of the home, boasting extended cabinetry to the ceiling, a built-in wall oven, gas cooktop, custom hood with pot filler, and a stunning waterfall quartz island perfect for family living and entertaining. French doors lead to the backyard for seamless indoor-outdoor flow .Upstairs, you'll find continued luxury with 9-ft ceilings, 12x24 upgraded tiles, and hardwood floors throughout no carpet. The primary suite offers a coffered ceiling, his & hers walk-in closets, and pendant lighting. The en-suite features an oversized custom shower and upgraded finishes. Three of the four bedrooms include built-in closets, plus a convenient upstairs laundry room. All bathrooms feature quartz countertops, undermount sinks, upgraded faucets, and taller vanities. Additional highlights include: 8-ft solid shaker-style doors Upgraded baseboards & casings, Mudroom with built-in cabinets, Rod iron staircase pickets, Black hardware & upgraded light fixtures throughout. Side door entrance & cold cellar, and Exterior security cameras. Perfectly located near schools, parks, and everyday essentials this move-in-ready home checks every box. (id:35762)
Real Broker Ontario Ltd.
274 Lake Promenade
Toronto, Ontario
Experience luxury living in this exquisite family home, crafted w/ natural stone & rich architectural detailing. Perfectly positioned directly across from Lake Ontario, this exceptional property offers breathtaking, unobstructed views of the water. Inside, the traditional layout is beautifully paired w/ modern comforts & luxurious finishes. Picture windows flood the home w/ natural light, highlighting its elegant features. A gourmet kitchen features h/e appliances, lrg island & w/o access to the landscaped, private backyard. The serene primary suite is complete w/ a gas fireplace, custom b/ins, spa-like ensuite, w/i closet & private balcony o/looking the lake. Spacious secondary BRs offer private & semi ensuites & lrg closets. Finished w/u basement boasts a lrg rec room, ideal for movie nights, games, or a home gym. Minutes from vibrant Long Branch, restaurants, shops, GO Train & TTC, as well as waterfront trails, parks, marina & the local yacht club. Enjoy lakeside living at its finest! (id:35762)
RE/MAX Escarpment Realty Inc.
26 - 3460 Platinum Drive
Mississauga, Ontario
One of the Hottest Location in Mississauga !! An Opportunity To Own A business, Located In A Very Busy & Prestige Plaza Of Mississauga, high density neighborhood, Churchill meadows community !!! Bring in any type of retail business!!! Luxurious Ladies Fashion Boutique Business Located In a Very Prime Location At (Eglinton & Ridgeway) Plaza. Available to Continue With The Same Concept Or Can Be Easily Rebranded to Another Concept. (id:35762)
Century 21 People's Choice Realty Inc.
113 - 2120 Rathburn Road
Mississauga, Ontario
Attention renovators and savvy buyers! This spacious 3-bedroom, 4-washroom home with a walk-out basement is brimming with potential and waiting for your personal touch. Nestled in a quiet, highly sought-after neighborhood, this property offers a rare opportunity to create your dream home or a valuable investment. The functional layout provides generous living space across all levels, including a versatile basement with direct access to the backyard perfect for an in-law suite or additional family space. With solid bones and endless possibilities, this home is ideal for those looking to renovate and add value in an established, family-friendly area close to schools, parks, transit, and amenities. Don't miss your chance to transform this hidden gem into something truly special. Please note: Some images have been AI-generated for illustrative purposes only. (id:35762)
Royal LePage Realty Plus
3407 Nighthawk Trail
Mississauga, Ontario
Elegant End-Unit Townhome on Oversized Ravine Lot Feels Just Like a Semi!Bright and spacious 3+1 bedroom, 4-bath home located on a premium pie-shaped lot, backing onto a tranquil ravine with direct access to scenic walking trails. Nestled in a family-friendly, child-safe neighbourhood, this beautifully maintained home features a private driveway and a newly built backyard deck perfect for entertaining and enjoying nature.The open-concept layout offers a spacious living and dining area, and an extended, renovated kitchen with quartz countertops, glass backsplash, and newer stainless steel appliances. Upstairs features 3 generously sized bedrooms and 2 full bathrooms, including a private ensuite in the primary bedroom. Pot lights throughout the home and stylish zebra blinds on the main floor add a modern touch.The fully finished basement boasts a self-contained in-law suite with a potential separate entrance, large great room, one bedroom, a full bathroom, and a kitchenette ideal for extended family or rental potential. Additional features include a single-car garage and a wide driveway that accommodates up to 4 cars. Conveniently located within walking distance to top-rated schools, daycare, parks, and amenities. Just minutes to Highways 403, 407, and 401, with three GO stations within a 10-minute radius perfect for commuters! Extras: Furnace (2024), Roof (2023), Refrigerator & Range Hood (2023), LG Washer & Dryer (2025), Bosch Dishwasher, Microwave, Smart Lock, Dimmable Switches, Garage Door Opener, TV Wall Mount in Living Room, Storage Shed & Gazebo in Backyard. (id:35762)
Royal LePage Terra Realty
712 - 2083 Lake Shore Boulevard W
Toronto, Ontario
Live by the lake in this oversized 1-bedroom condo located in the prestigious Waterford building, nestled in one of Toronto's beautiful waterfront neighbourhoods - Mimico. Just seconds from the scenic boardwalk along Lake Ontario, this stunning unit offers an unbeatable A+++ location with everything at your doorstep. Enjoy breathtaking views and an abundance of natural light from floor-to-ceiling windows, creating a bright, open atmosphere throughout. The spacious layout easily accommodates comfortable living and working from home. Step out onto your private balcony -where BBQ's are permitted - and take in the serene lake breeze. This unit also includes convenient owned underground parking and a locker for extra storage. Resort-style amenities including fitness/gym, yoga studio, rooftop garden, indoor pool, billiards & party room, concierge. With quick access to the waterfront, parks, transit, and downtown Toronto, this is lakeside living at its finest. (id:35762)
Keller Williams Referred Urban Realty
5847 Terrapark Trail
Mississauga, Ontario
Welcome to 5847 Terrapark Trail, beautifully updated from top to bottom, perfectly located within steps to schools, shopping, parks, and all amenities. This impeccably maintained, exquisitely updated home offers 3 bedrooms, 4 bathrooms, a fully finished basement, double garage with inside entry and a large private, fenced yard. The tile foyer leads to the bright and open main level with 9 ft ceilings. The hardwood floors and California shutters seamless flow throughout the main and upper levels with tasteful continuity. The gorgeous custom kitchen is a chefs dream!! Floor to ceiling cabinetry with soft close, quartz counters, double under-mount sink, expansive pantry with pull out drawers, professional series stainless steel appliances, glass tile backsplash and a large eat-in area. The kitchen opens to the living room, creating the perfect space for family gatherings. The updated hardwood staircase, with rod iron spindles, leads to the second level. The primary suite spans the width of the home and features a walk in closet and fully updated 4 piece ensuite bathroom. The custom tile work in the glass enclosed shower is stunning and the separate soaking tub offers a spa-like escape. Two additional generous sized bedrooms and an updated 4 pc bathroom compete the second level. The basement is fully finished with a huge rec room, wet bar with sink, cabinets and bar fridge, a two piece bathroom and separate office / den. The outdoor space is ideal for family fun, with a wood deck and lots of grassy area for the kids to play. There is absolutely nothing to do other than move in, unpack and enjoy! (id:35762)
Right At Home Realty
1203 - 9 George Street N
Brampton, Ontario
Sun Filled 1 Bedroom Unit in the desirable Renaissance Condo located in the distinguished Heritage area of Downtown Brampton. Enjoy outdoor activities and events, farmers market, rose theater, garden square entertainment, patios, restaurants, bars, cafes, & Beautiful Gage Park. Walk to Go Station & Public Transit. Breathtaking views from balcony and bright open concept Kitchen with Granite Counter and Breakfast Bar. Stainless Appliances and Ensuite Laundry. Underground Parking and Locker. (id:35762)
Royal LePage Terrequity Realty
605 - 1477 Lakeshore Road
Burlington, Ontario
Absolutely Stunning Downtown Burlington Condo with Unobstructed Lake Views. Experience luxurious living in this beautifully updated condo in the prestigious Bunton's Wharf. This open-concept unit boasts panoramic views of Spencer Smith Park and Lake Ontario, all visible from the comfort of your living room. Featuring rich hardwood flooring throughout and spa-inspired bathrooms, this home combines elegance with modern convenience. Located in the heart of downtown Burlington, you're just steps away from vibrant restaurants, boutique shops, and cozy cafés. Enjoy all the building amenities, including a rooftop terrace with an outdoor pool and BBQ area, a fully equipped fitness centre, party room, a hobby room with billiards, and even an indoor golf driving range. This unit also includes two tandem parking spaces and a private locker located on the same floor for added convenience. A rare opportunity to live in one of Burlingtons most sought-after buildings. Required: Rental Application, Ltr of Employment, Credit Report. Tenant responsible for utilities. Photos were from prior to current tenancy. Book your showing today! (id:35762)
RE/MAX Aboutowne Realty Corp.
7299 Fifth Line R.r. #1 Line
Wellington North, Ontario
Welcome to 7299 Fifth Line Belwood, Just south of the 109 and just north of Belwood Lake. Recently renovated from top to bottom, Situated on a 10 acres of flat land with your own private pond close to Belwood, Fergus, Arthur and Orangeville. This solid brick dream home boasts 5000 sq. ft. of living space including over 2600 sq. ft. above grade on main level. The Sprawling Bungalow has so much to offer. Large family, multifamily, or you just want space & privacy! Main floor boasts 9' ceilings, 3 large bedrooms, 3 washrooms, brand new kitchen with central island, quartz counter, new appliances, living, dining, family room & laundry, a functional floor plan with amazing views. The finished basement features a walk-up separate entrance, 2 spacious bedrooms, huge Living/Dining, 4PC washroom with double sink vanity for the ability to have an in-law suite or guest accommodations. Lots of large windows allows for an abundance of natural light and lets you enjoy the country landscape from inside. Outside is an opportunity to create the freedoms of space, gardens, your landscaping ideas, maybe a pool.... Large driveway with double car garage & metal roof. MUST SEE PROPERTY!!! (id:35762)
Century 21 Smartway Realty Inc.
22 Sherwood Glen
East Gwillimbury, Ontario
An Exceptional Opportunity to Own a Prestigious Estate Home at 22 Sherwood Glen! Welcome to luxury living in the heart of Holland Landings most sought-after and exclusive enclaves. Set on a beautifully landscaped 1.6-acre level lot, this stunning raised bungalow offers over 5,000 sq ft of finished living space and a lifestyle of comfort, elegance, and privacy. From the moment you arrive, you're greeted by lush surroundings and a serene, tree-lined setting that feels like your own private retreat. The backyard is a show stopper true outdoor oasis featuring a heated inground saltwater pool, and expansive entertaining space, all backed by a tranquil forested backdrop. Ideal for hosting or simply relaxing in complete privacy. Inside, the home features 7 spacious bedrooms and 3 well-appointed bathrooms, designed for growing or multi-generational families. The impressive open-concept layout is flooded with natural light and showcases forest views from nearly every room. You'll love the fresh paint (2023), gleaming hardwood floors, and the massive chefs kitchen with ample space for cooking and entertaining.The main floor primary suite offers a luxurious escape with a 5-piece ensuite, private walkout to the deck, and views of the pool - your own personal sanctuary. The finished walk-out basement with a separate entrance is framed and roughed-in for a fourth bathroom and two additional bedrooms, providing endless possibilities for customization, rental income, or extended family living. All of this just minutes to downtown Newmarket, shops, schools, and major highways the perfect balance of peace and convenience. Don't miss this rare opportunity to call one of York Regions premier estate properties your home! (id:35762)
RE/MAX Realtron Turnkey Realty
354 Lakeland Crescent
Brock, Ontario
This raised bungalow in Beaverton's family-friendly Township of Brock is full of potential! Situated on a generous corner lot, it features 3+1 bedrooms and 1 bathroom, offering a great layout for growing families or investors. The partially finished basement boasts impressive ceiling height and plenty of space to customize. The large backyard is a standout, featuring three separate sheds and a partially enclosed porch perfect for storage, hobbies, or outdoor relaxation. Located close to schools, shopping, and local amenities, this is a wonderful opportunity to add your personal touch and make it truly yours. (id:35762)
Exp Realty
178 Stonemanor Avenue
Whitby, Ontario
Gorgeous, meticulously maintained detached home a true must-see! Boasting 2,681 sq ft of total living space, this stunning property features a separate living room, formal dining room, and a grand 2-storey great room with a gas fireplace. Enjoy a chef-inspired modern kitchen with a large center island, premium granite countertops, and a 48-bottle wine cooler. Elegant finishes throughout include hardwood flooring on the main level, crown moldings, and abundant pot lights. The luxurious primary suite offers a spacious walk-in closet and spa-like ensuite. Professionally landscaped with stonework. (id:35762)
RE/MAX Hallmark Realty Ltd.
92 Kirkland Place
Whitby, Ontario
Welcome to this bright and modern freshly painted 3-bedroom, 4-bathroom freehold townhome, perfectly situated in the highly sought-after community of Williamsburg, Whitby renowned for its top-ranking schools, family friendly atmosphere, and unbeatable convenience. Step inside to a spacious open-concept layout filled with natural light and designed for comfortable living. The main level offers a warm and welcoming flow, ideal for both everyday life and entertaining. The primary bedroom features a walk-in closet and ensuite, while generously sized secondary bedrooms provide flexibility for families, guests, or home offices. Enjoy a fully fenced backyard with direct access through the garage perfect for kids, pets, or quiet evenings outdoors. Freehold (No maintenance fees!) Fully Finished Basement (2021) great as rec room or additional living space. Garage Access to Home & Backyard Bright, Open Concept Living Area Large Primary Bedroom with Walk-In Closet & Ensuite. Approx. 11 minutes to Hwy 401, 407, 412, and Whitby GO Station Steps to top-rated elementary and secondary schools Nearby one of the areas best parks Within 3 km of major shopping: Walmart, Real Canadian Superstore, Dollarama, and more Whether you're a first-time buyer, downsizer, or looking for a move-in-ready single-family home, this one checks all the boxes. Dont miss your chance to own a stylish, updated townhome in one of Whitby's most desirable neighbourhoods! The home also features a fully fenced backyard, easily accessed through the garages additional rear door.Recent upgrades:Living room floor 2022, Kitchen renovation 2020, Front and back yard landscaping 2023, Garage shelving 2023, Attic insulation 2024, Basement 2021, Upgraded all bathrooms vanity sinks 2020,New HWT 2022, Fridge 2020, All Bedroom flooring 2025, New Stair case 2025 (id:35762)
Century 21 People's Choice Realty Inc.
835 Port Darlington Road
Clarington, Ontario
Luxury Lakeside Living at Its Finest! This extraordinary corner-unit estate boasts UNOBSTRUCTED LAKE VIEWS almost every angle, including a charming PORCH, spacious DECK, three private BALCONIES, and a spectacular ROOFTOP TERRACE perfect for entertaining or unwinding in serenity. Designed with elegance and comfort in mind, this home offers a PRIVITE ELEVATOR from the ground level to the rooftop, making every floor easily accessible. Inside, enjoy bright and expansive bedrooms, a sleek open-concept kitchen, and seamless flow through the dining and living room - Full of natural light. With TWO LAUNDRY areas (main and third floor). You'll enjoy direct access to scenic trails, lush parks, and breathtaking waterfront views. Just 1 minute from Highway 401, shopping, dining, and all essential amenities. (id:35762)
RE/MAX Hallmark First Group Realty Ltd.
43 Wild Ginger Way
Toronto, Ontario
BEAUTIFUL AND UPDATED END UNIT TOWNHOME, FRESHLY PAINTED, UPDATED KITCHEN, GLEAMING HARDWOOD FLOORS. (id:35762)
Right At Home Realty

