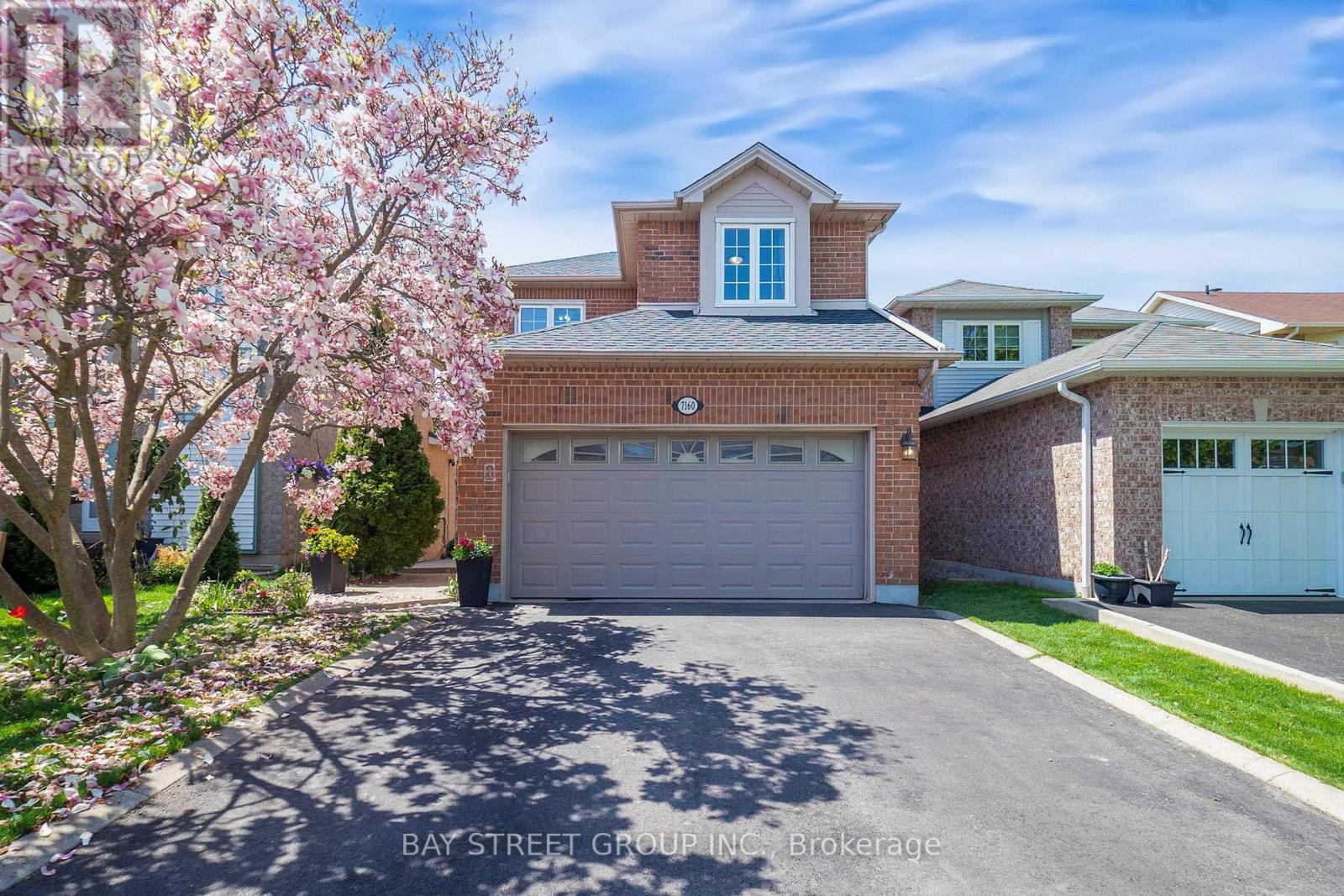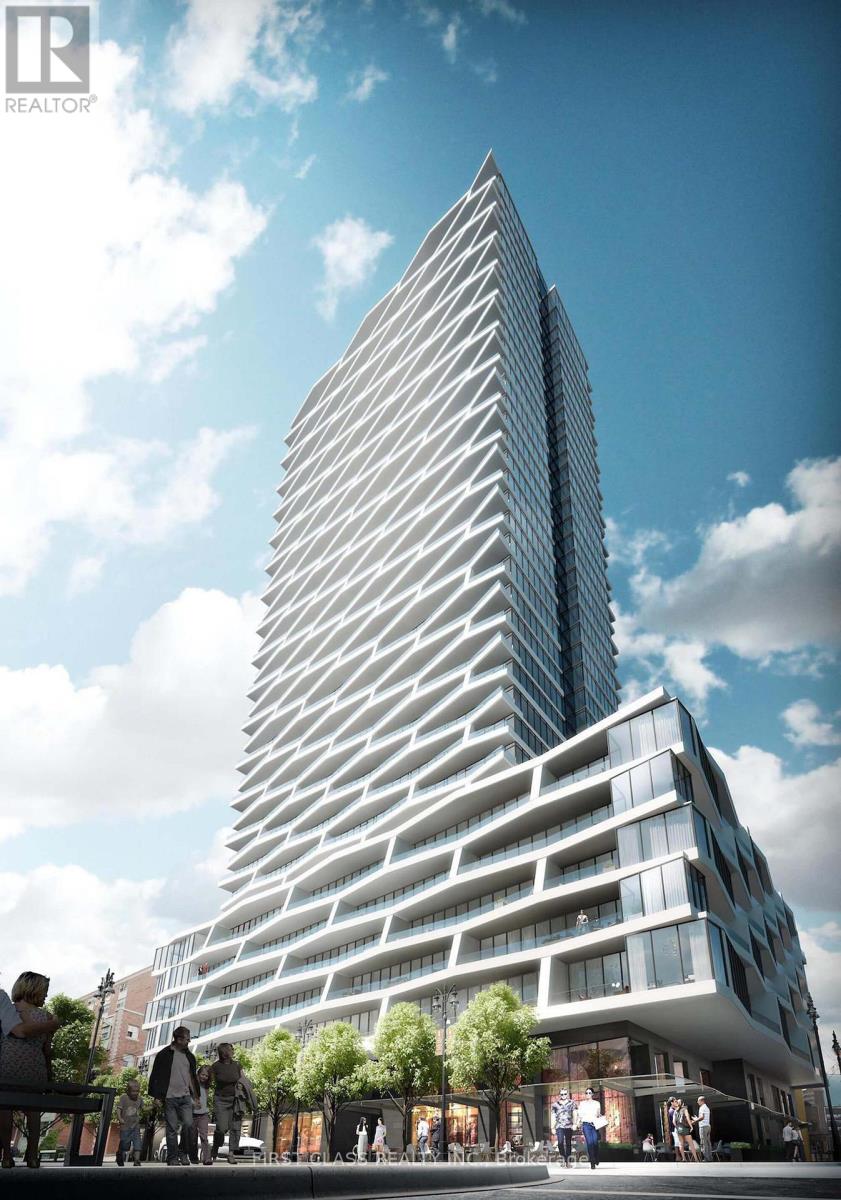Ph2402 - 30 Samuel Wood Way
Toronto, Ontario
865sf 2-Bedroom Luxury Corner Penthouse! Incredible Panoramic City Views From Soaring 9Ft Floor-To-Ceiling Windows; Catch A Glimpse Of Lake Ontario From The Large Private Open-Sky Balcony. Upgrades Inc: Hardwood Flooring, Custom Blinds, Pot Lighting And Mirrored Closets Throughout. Gorgeous Kitchen W/Full-Size B/I Stainless Steel Appliances, Seamless Stone Countertops/Backsplash And Inlaid Under-Mount Lighting. Spa-Inspired Bathrooms Feature Ceasar Stone Countertops W/Moulded Sinks, Custom Tile And Vanities. Lovely Soaker Tub In Primary Ensuite. Large Glass Enclosed Shower In 3Pc Off The Office Area/Foyer. Enjoy Full-Size Laundry In Separate Closet. Excellent Layout And Storage Space; Click For Floor Plans. Video Walk-Through Available By Request. Steps to Kipling TTC & GO Station, Farmboy, Starbucks and more! Moments to Hwy427 on-ramp, Sherway Gardens Mall, downtown Toronto, Pearson Airport & 401. (id:35762)
Chestnut Park Real Estate Limited
Bsm - Bsmnt - 8 Enchanted Court
Brampton, Ontario
This is your opportunity to lease a beautifully designed 2-bedroom, 1-bathroom unit in one of Bramptons best neighbourhoods. Nestled in a highly sought-after neighbourhood. Included in the lease is one parking spot and the tenant to pay 30% utilities for heat, hydro, water, and internet.'Don't miss out on this rare leasing opportunity in one of Bramptons most coveted neighbourhoods! (id:35762)
Housesigma Inc.
8 Kersey Lane
Halton Hills, Ontario
Executive end-unit townhome on a quiet cul-de-sac, offering 2,578 sq ft of beautifully finished living space across 4 levels! This sun-filled home features 9' ceilings, a gourmet kitchen with pantry, upgraded extended cabinets, a large centre island, and separate living, dining, and family areas. Enjoy hardwood floors and stairs on the main and second floors, a balcony with BBQ gas line, and a sought-after primary bedroom with 3-piece ensuite and walk-in closet. The main floor includes a versatile office that can be converted into an in-law suite, along with convenient laundry and access to the backyard. The finished basement offers the perfect retreat for kids or extra living space. With a single car garage, beautifully maintained landscaping (grass maintained by POTL), visitor parking, and a private playground, this home is perfect for families looking for space, comfort, and convenience! Fridge (2023), Stove (2025), Paint (2023), Pot lights (2023), Hot water tank (2023). (id:35762)
Royal LePage Flower City Realty
7160 Harding Crescent
Mississauga, Ontario
Stunning Home Nestled In The Heart Of Family-Friendly Meadowvale. This Spectacular Updated 3+1 Bed, 4 Bath Home Offers Open Concept Living With Views To Beautifully Manicured Gardens. Bright Renovated Kitchen With Peninsula Island Offering A Breakfast Space. Spacious Master Bedroom Offers Walk-In Closet And 4Pc Ensuite Bath. Freshly Paint. Private Large Southwest Facing Backyard Offers Mature Trees, Patio. Finished Basement Features Large Rec Room And 4th Bedroom W/Portlights. Garage Entrance. This Well-Established Community Offers The Perfect Amenities And A Welcoming Atmosphere. Close To GO station, Major Shopping Centers, Scholls. Easy Access To Highways 401/403/407. Roof (2020), Furnace (2016) and Air Conditioner (2024). (id:35762)
Bay Street Group Inc.
1773 20th Side Road
Innisfil, Ontario
Attention Developers & Land Bankers, Rare Opportunity To Own 2 Acres Future Development Land Within the Orbit Master Plan, In A Proven And Rapidly Growing Market. Minutes To Alcona, The Proposed New Go Station and High Density Residential. Existing 2 Storey Home is Tenanted. (id:35762)
Royal LePage Golden Ridge Realty
92 Bay Hill Drive
Vaughan, Ontario
High Demand Location! Bright & Spacious 4 Bedroom Home With Walk-Out Basement. Offering Over2300 Sq.Ft Of Finished Living Space (Incl Bsmt). Enjoy Both Toronto And Vaughan Amenities. Close To York University; New Subway Extension & Hwy400/407. Walk To TTC, Park, Library, Restaurants, Shopping Centre, Community Center & Top Ranking Schools: IB Program Catholic High School; AP Program In Public High School; Gifted Program In Public School. (id:35762)
Aimhome Realty Inc.
319 - 8323 Kennedy Road
Markham, Ontario
Prime Location At South Unionville; One Bedroom Plus Den Which Can Be Treated As 2nd Bedroom Or Office; Open Concept Kitchen With Stainless Steel Appliances; Laminate Floor Through Out; One Parking And One Locker Included; Building Has Direct Access To The Mall At Langham Square Where Locates T&T Supermarket For Convenient Shopping; Full Of Choices Of Restaurants, Clinics Nearby; Close To Yrt, Viva, New Kennedy Sq, Markville Mall, School, Park, & Hwy 407. (id:35762)
Homelife Landmark Realty Inc.
198 Seabreeze Avenue
Vaughan, Ontario
Welcome to this sun-filled, beautifully maintained home in the heart of Thornhill Woods. Offering 4 spacious bedrooms, 5 bathrooms, and a fully finished basement, this home delivers both comfort and function in a family-friendly neighborhood. Step inside to soaring 9-foot ceilings on the main floor and an impressive open-to-above foyer. The modern kitchen features stainless steel appliances, a gas range stove, granite countertops, center island, and a generous breakfast area . Hardwood floors flow throughout the home, adding warmth and elegance. Master bedroom includes a large walk-in closet and a luxurious ensuite. All three upstairs bathrooms have granite counters and offer ample space for the whole family. The finished basement provides incredible versatility with a second kitchenette , sauna, and expansive open area ideal for a recreation room, gym, media space, or nanny/in-law suite. There's also potential for a separate entrance to the basement. Additional features include a 2-car garage, central vacuum, HEPA air filtration system, and premium humidifier. Driveway potentially could fit 5 cars . Located close to top-rated schools, parks, and local amenities this is a home that truly has it all. (id:35762)
Right At Home Realty
Lower - 242 Vancouver Street
Oshawa, Ontario
***Looking for Roommate, One Bedroom for Rent, Kitchen and Washroom Shared with Another Boy***, Newly Renovated 2 Bedrooms Apartment In Prime Location Of Oshawa. Lower Level Unit Of A Backsplit 4 Semi-House. 2 Bedrooms are Above Ground With Large Windows. Totally Separated Apartment With Separate Entrance And Separate Laundry. New Kitchen With New S/S Appliances, Open Concept Living/Dining Area, Just Walk To Trent and Durham University. Close To Hwy 401, Oshawa Mall, Parks, Schools, Shops And Restaurants. (id:35762)
Powerland Realty
1711 - 60 Shuter Street
Toronto, Ontario
Fleur Condo Situated At Center Of Downtown Toronto. Built By Menkes W/ Meticulous Workmanship And State Of Arts Design. Slick Matte Black Color Glass Tower. Sunfilled Floor To Ceiling Window, Bright Northeast Conner Unit With Split 2 Bedrooms 2 Washrooms.Large Open Concept With Laminate Floor Through-Out. Steps To Financial District, Path, Ryerson University, Eaton Center, St Michael Hospital (id:35762)
Rife Realty
1515 - 85 Wood Street
Toronto, Ontario
Bright And Beautiful Unit. Unobstructed East View . Functional Layout Quality Luxurious Features. Walk To Subway At College & Yonge St. Steps To Ryerson, U Of T, Loblaws, Major Hospitals, Shop & Eat, Yonge & Dundas Square, Eaton Centre. Close To All You Need. (id:35762)
First Class Realty Inc.
3205 - 89 Church Street
Toronto, Ontario
Brand New, Bright & Beautiful And Spacious Studio At The Saint Condos In The Heart Of Downtown Toronto! One Of A Kind** Practical Floor Plan Has No Wasted Space.This Mid-Floor Unit Features 9' Smooth Ceilings, Floor-To-Ceiling Window With Stunning City Views, Laminate Flooring, A Modern Kitchen With Built-In Appliances, And A Spacious Walk-In/Pantry Closet. Enjoy A Thoughtfully Designed Open-Concept Layout Filled With Natural Light. Located At Church & Richmond, Just Steps From The Ttc, Subway, Tmu, Financial District, St-Lawrence Market, Parks, Shops, And Top Restaurants. The Saint Offers Luxurious Amenities Including A Grand Two-Story Lobby, 24-Hr Concierge, State-Of-The-Rt Gym, Yoga & Spin Studio, Media And Games Room, A Resident's Lounge, Library, Kids' Playroom, Zen Garden, Rooftop Terrace With Bbqs, And A Dedicated Wellness Centre With A Mediation Room. A True Walker' Paradise With A Walk Sore Of 100 - Here Modern Elegance Meets Unbeatable Downtown Convenience! (id:35762)
RE/MAX Excel Realty Ltd.












