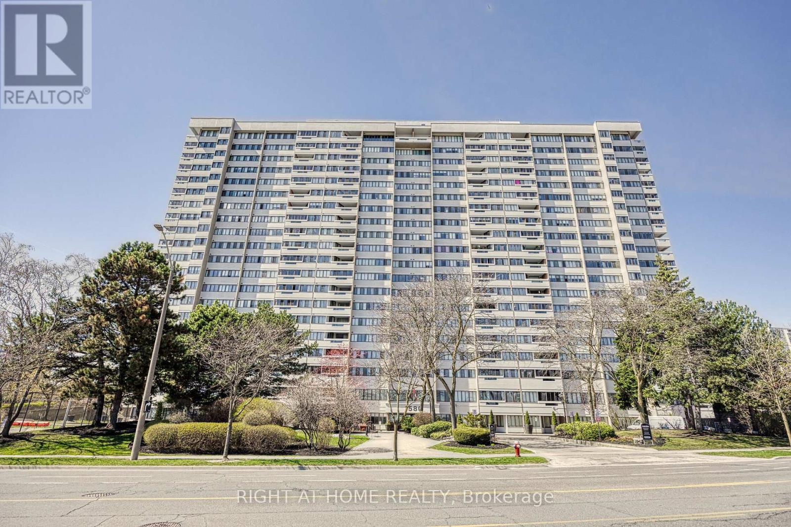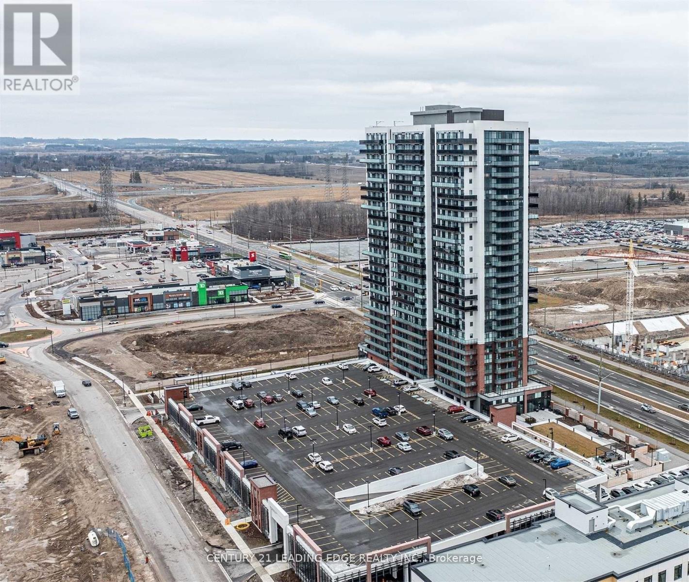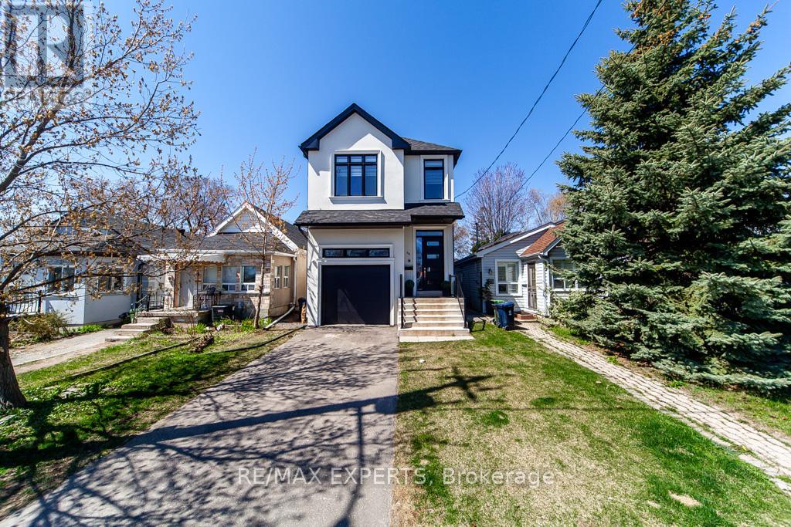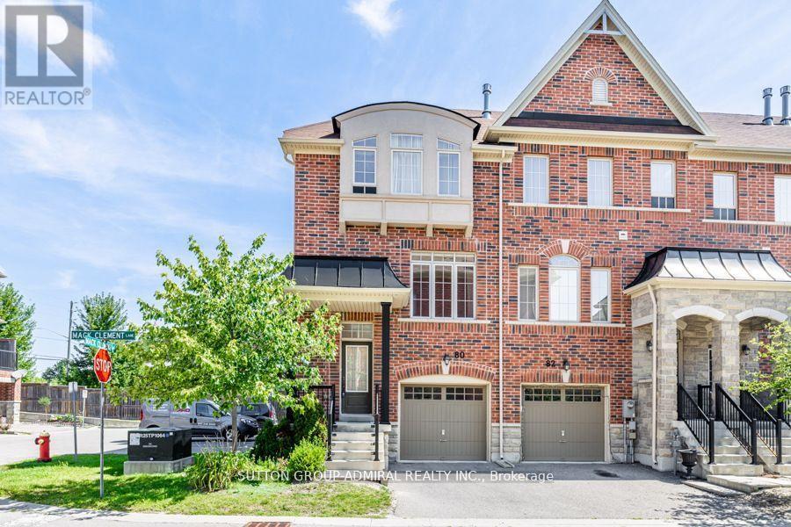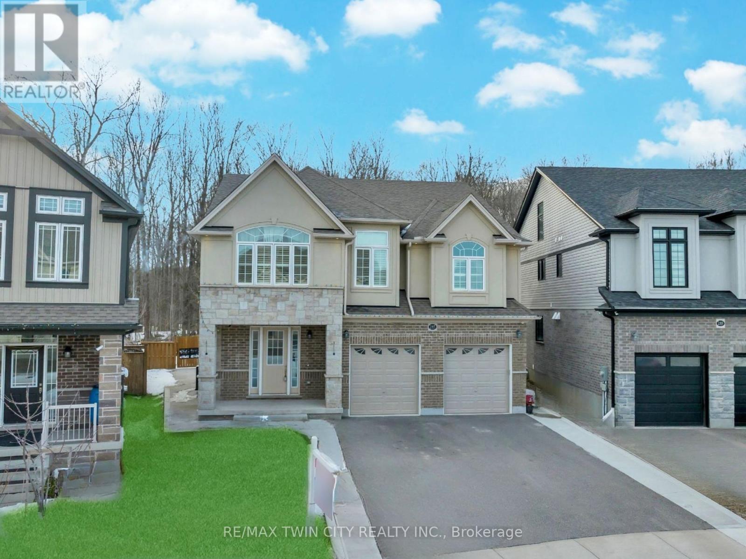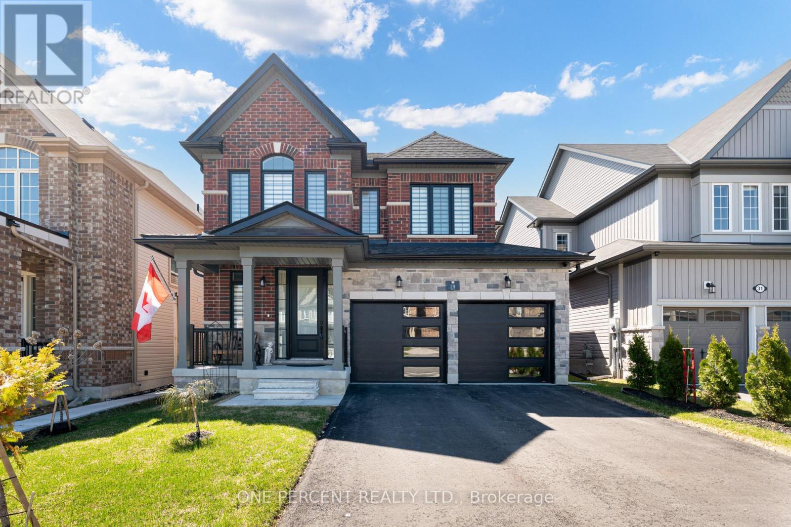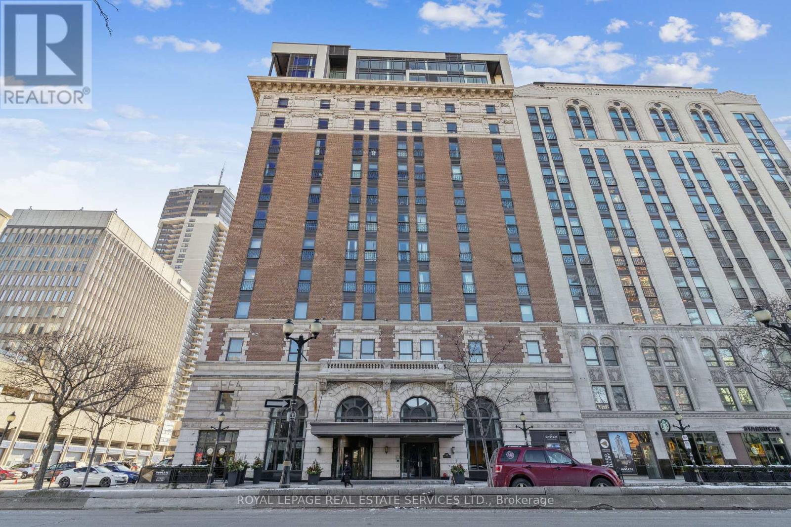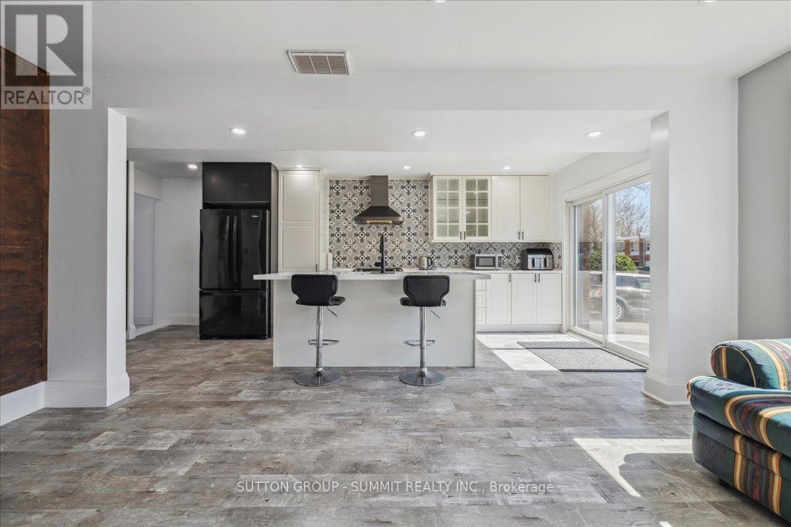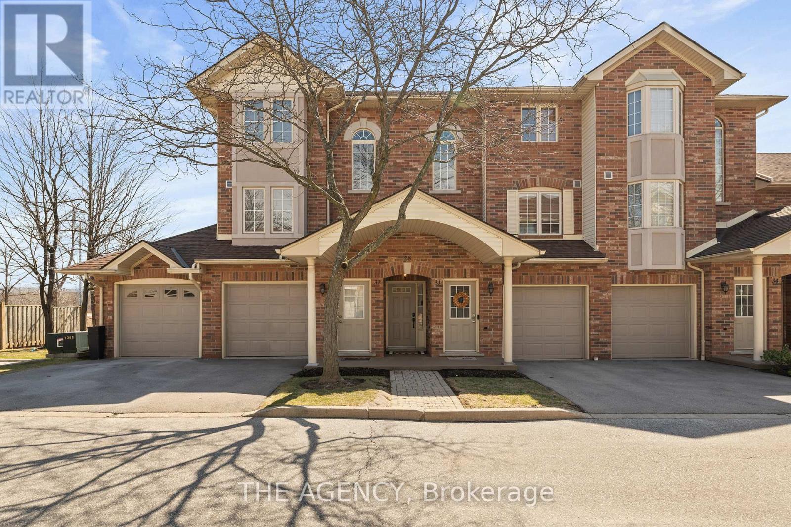494 Chartwell Road
Oakville, Ontario
Gorgeous Family Home on Prestigious Chartwell Road in Old OakvilleNestled on a prime 0.29-acre west-facing lot backing onto serene woodlands, this immaculate 4+2 bedroom residence is situated on the coveted "Street of Dreams" Chartwell Road in the heart of highly sought-after Old Oakville. Offering endless potential, this exceptional property is ideal for families looking to move in, renovate, or build their custom dream home in a prestigious neighbourhood.The beautifully maintained home features gleaming hardwood floors, spacious living, dining, family principal rooms, and a thoughtfully updated patio and deck perfect for outdoor entertaining. The finished basement, with a private separate entrance, includes a 2-bedroom in-law suite complete with a full kitchen and bathroom, offering incredible flexibility for multigenerational living or rental income.Enjoy unparalleled convenience with a short walk to Whole Foods, Longos, charming local restaurants, top-rated schools, and minutes to the GO Station and QEW. This is a rare opportunity to own a slice of Oakville's most desirable enclave where lifestyle, luxury, and location meet. (id:35762)
RE/MAX Hallmark Alliance Realty
18 Cypress Point Street
Barrie, Ontario
Welcome to 18 Cypress Point Street located within a small enclave of homes in one of Barrie's newer communities - Pineview Greens Estates. This well-appointed family home offers stylish design, tons of upgrades and generous living space. Situated in a family centric neighbourhood, siding onto a park and open space, having direct neighbours on only one side - provides an extra level of privacy. With over 2,400 sq.ft. this two story detached 3-bedroom Royal Park home, is very well appointed with high-end design and functional detail at every turn. Welcoming front entrance via the covered front porch, leads you into a grand foyer with 18' ceilings, 2pc guest bath, main floor laundry room and direct inside access to the double garage. Step inside and find the stylish kitchen to delight the Chef of the family with tasteful white cabinetry (under mount lighting), centre island with sink, stunning backsplash, s/s range hood, quartz countertops, s/s appliances, plenty of storage. This functional space flows seamlessly into the convenient eating area, then extend your living space outdoors to your private fenced rear yard via generous sized patio doors. 9' ceilings, over-sized window package completely bathe this space with the warmth of natural light. Easy maintenance tile and hardwood flooring throughout. Open concept floor plan - kitchen - living rm - dining rm + incredible banquette with beverage centre - is perfect for entertaining. Custom coffered ceilings. Living room flows to the formal dining space for family time and special meals with guests. Beautiful oak staircase leads to the private level with large bedrooms - primary with a sitting area, massive closet and oversized 5pc spa-like ensuite with glass shower and soaker tub, two additional bedrooms with Jack & Jill main bath. This home offers plenty of functional storage. Full, unfinished basement for your own plans and design. Step outdoors to appreciate the beautiful unistone patio in the rear fully fenced yard. (id:35762)
RE/MAX Hallmark Chay Realty
205 - 1580 Mississauga Valley
Mississauga, Ontario
Location, Space, Convenience - This Condo Truly Has It All. Featuring Three Spacious Bedrooms, A Large Living And Dining Area, Ensuite Storage, A Large Pantry, And Two Underground Parking Spots, This Unit Is Located In The Heart Of Mississauga. The Kitchen Cabinets And Floor Tiles Are Brand New, And The Entire Unit Has Been Freshly Painted, Ready For Its New Owner.The Building Has Been Renovated Extensively, With New Elevators, Hallway Carpets, Doors, Lobby, Gym, Party Room, And Bicycle Room. Maintenance Fees Include Heat, Hydro, Water, And Internet, Making Living Here A Breeze.Conveniently Located Within Walking Distance To Square One, With A 24-hour Metro and Other Shops Across The Street. A Bus Stop Right At Your Doorstep, Taking You To Islington Subway. Just A Two-Minute Walk To Highway 10 And The Upcoming LRT Station, With Easy Access To QEW, 403, and 401. Enjoy Stunning Views Of The Mississauga Skyline From Your Own Balcony. (id:35762)
Right At Home Realty
2113 - 2550 Simcoe Street E
Oshawa, Ontario
Wow! Stunning, Bright & Spacious 1B+Den Condo With Unobstructed View In New Oshawa Area. Luxurious Ambience Laminate Flrs, Modern Kitchen With Quartz C/Tops, Backsplash & Built-In S/S Appliances. Open Concept Layout With Flr To Ceiling Windows & Lots Of Natural Light. Steps To Everything: Public School, Riocan Plaza, Costco, Walmart, Durham College & Ontario Tech University! Banks, Restaurants & Shopping, Mnts To Hwys. Durham Region Bus & Go Bus At Door Steps, + Many More. Wide Selection of Common Amenities Like Concierge, Gym, Game Room, Party Room, Visitor Parking And So On. Enjoy Unobstructed View of the City. (id:35762)
Century 21 Leading Edge Realty Inc.
43 Sunnyridge Road
Hamilton, Ontario
Country Living At Its Finest Welcome To 43 Sunnyridge Road In Jerseyville, A Beautifully Renovated 4 Bedroom Home Sitting On Over 1.4 Acres Of Landscaped Grounds. This Turnkey Property Offers A Custom Kitchen With Granite Counters, An Oversized Island, Pot Lights, And Garden Doors Leading To A New Composite Deck. Outside, Enjoy Your Private Oasis With A Saltwater Pool, Hot Tub, Gazebo Lounge Area, Swing Set, And Manicured Gardens, All Within A Fully Fenced Backyard. Major Upgrades Include Over A 1,000 Square Foot Garage And Workshop For Four Or More Vehicles, A Metal Roof, Solar Panels, Backup Generator, Curbless Entry Showers, Updated Windows With California Shutters, Gas Fireplace, 200 Amp Service, A Newer Furnace, Air Conditioning. Water Is Supplied Via A Cistern System. Minutes To Ancaster, Hamilton, And Major Highways, Jerseyville Offers Quiet Country Living With City Conveniences Close By. This Home Is Truly Move-In Ready. Just Unpack And Enjoy The Lifestyle. (id:35762)
Harvey Kalles Real Estate Ltd.
68 Twenty Fourth Street
Toronto, Ontario
Experience the perfect harmony of luxury and functionality in this exquisite custom-built home, ideally situated just minutes from Lakeshore, transit, Humber College, and a full range of amenities. Thoughtfully designed to maximize light and space, the open-concept layout is adorned with expansive windows and a striking skylight, bathing the home in natural light throughout the day. Featuring top-of-the-line appliances, this remarkable property offers 4+1 spacious bedrooms and 4+1 beautifully appointed washrooms, with the added convenience of a second-floor laundry room. The fully finished basement presents a wealth of possibilities, complete with a kitchenette, den/room, laundry, a walk-up, and separate entrances from both the side and garage - providing exceptional potential or a private retreat for extended family. An unparalleled opportunity to own a sophisticated home in an unbeatable location - offered at an incredible value. (id:35762)
Royal LePage Your Community Realty
4108 - 60 Absolute Avenue
Mississauga, Ontario
Popular Marilyn Monroe condo Tower in the heart of the city id Mississauga. Recently painted and new Laminated flooring installed. Excellent clean unit and A good sized 2 bedroom condo with skyline view, Large Balcony to spend time in the summer. East view for the morning son. This building is located closer to public transport, sq one mall for shopping and highways 401, 403, QEW. Tenant pays their own hydro. Heat and water and parking included in the price. (id:35762)
Homelife Galaxy Real Estate Ltd.
100 Dunelm Street
Toronto, Ontario
Live, Build, or Invest this exceptional detached home sits on a sprawling 60 x 200 ft lot in the prestigious Scarborough Village. 3 bedroom home with a main floor sun room, finished basement with sauna and tons of storage! Nestled in a family-friendly neighborhood, it offers the perfect balance of tranquility and convenience, with schools, parks, shopping, and public transportation just moments away. Whether you're looking to make it your home, develop your dream property, or seize a lucrative investment opportunity, this location provides endless potential. (id:35762)
Harvey Kalles Real Estate Ltd.
80 Mack Clement Lane
Richmond Hill, Ontario
Premium Corner/End-Unit (Like Semi) W/Separate Entrance To Finished W/O Basement. Approx. 2,0000 Sq Ft Of Finished Living Space!... $$$ In Upgrades, Newer Modern Kitchen W/Large Centre Island. Stainless Steel Appliances! 9'Ceilings On Main Floor. Upgraded Bathroom On 2nd Level. Prestigious High Demand Westbrook Community, Richmond Hill! Sunlight All Day. Direct Access From Garage. Steps To Yonge St, Yrt/Viva.***High Ranking School Zone: Steps To Richmond Hill Hs & St. Teresa Catholic Hs, Trillium Wood Ps.***No Neighbors To Side Or Behind!!! (id:35762)
Sutton Group-Admiral Realty Inc.
307 - 1888 Queen Street E
Toronto, Ontario
Welcome to Heartwood, a boutique-style condo in the heart of the Prime Beaches! This bright and upgraded 1 bedroom + den unit offers 658 sq ft of modern open-concept living with 9 ft smooth ceilings, quartz countertops, a gas stove, and integrated appliances. Walk out to your private balcony complete with gas and water hookups where you can enjoy a morning coffee or unwind with a glass of wine. Includes underground parking and bike storage, visitor parking. Heartwood offers an intimate, luxury feel with all the conveniences of city living. Steps to the Boardwalk, tennis courts, the beach, transit, shops, cafes, restaurants, and more. Virtual 3Dtour available dont miss this opportunity to experience the best of boutique beachside living! (id:35762)
Royal LePage Your Community Realty
42 East 27th Street
Hamilton, Ontario
Welcome to 42 East 27th Street - here is the opportunity you've been waiting for! 4 car parking and steps to Juravinski! This charming 1.5-storey detached home offers 2 bright bedrooms, an open-concept main floor with a carpet-free design throughout. The eat-in kitchen features light cabinets, gas stove and island with breakfast bar. Set on a spacious corner lot with a newly paved driveway (updated 2024), parking for 4 vehicles, fully fenced yard, and a large rear deck and front porch (both updated 2021). Walking distance to Juravinski Hospital, Eastmount Park, public transit, schools and shopping. So close to the beautiful mountain brow! Easy commute to lower Hamilton via the Sherman Access. This home is move-in ready and perfect for anyone looking for affordable home ownership in a thriving community. Whether you're starting out, investing, or downsizing this Hamilton Mountain gem is ready for you! (id:35762)
Royal LePage State Realty
206 - 2620 Binbrook Road
Hamilton, Ontario
Introducing Unit 206 at Heritage Place- your gateway to modern living! Immerse yourself in the luxury of this brand-new, move-in-ready condominium crafted by the esteemed team at Homes by John Bruce Robinson. FREE 6 MONTH'S CONDO FEES OR APPLIANCE PACKAGE! With 2 bedrooms and 2.5 baths sprawled across 1,285 square feet, this residence promises an unparalleled living experience. As you enter this unit, you'll be wowed by the thoughtful design of this home. The expansive living room boasts soaring ceilings and large windows, bathing the space in natural light. Transition seamlessly into the kitchen, where the allure of quartz countertops, a subway tile backsplash, ample storage and an inviting eat-in dining area awaits. Head to the upper level to find a generously sized primary bedroom, complete with a private 4-piece ensuite bath and double closets. The secondary bedroom, spacious enough to accommodate a queen-sized bed, shares the upper level's comfort. A second 4-piece bath and bedroom-level laundry, ready to be customized, round out the upper floor. With top-notch finishings, an unbeatable location, and the assurance of a Tarion warranty, this is an investment in your lifestyle. Plus, enjoy the added perk of an owned parking spot! (id:35762)
RE/MAX Escarpment Realty Inc.
285 Sedgewood Street
Kitchener, Ontario
Welcome to Luxurious Legal Duplex in Doon South 285 Sedgewood Street, Kitchener, Situated in the prestigious Doon South community, This stunning detached legal duplex offers 131 x 79 x 33 sqft Lot size with 5+2 bedrooms, 5 bathrooms, third-floor loft & thoughtfully designed living spaces. Step inside to discover soaring 9-ft ceilings on the main floor & basement. The grand foyer leads to a spacious walk-in front closet & a convenient powder room. The open-concept design featuring Engineered Hardwood Flooring connects the chefs kitchen, complete with a large island & granite countertops, to the expansive dining & living room. For more ease, a bedroom is situated on the main level. The 2nd floor is designed for ultimate comfort, featuring 4 spacious bedrooms, most with their own bathrooms. The primary suite boasting a walk-in closet, spa-like ensuite with a glass shower & soaker tub. All the bedrooms are exceptionally large & spacious, providing ample room. The laundry is conveniently located on the 2nd floor. One of the most captivating features of this home is 3rdfloor lofta sunlit, versatile space perfect for a cozy family lounge, a home office, or an entertainment area. The fully finished legal basement is a standout feature, offering 2 additional bedrooms, a full bathroom & a separate entrance. Perfect for multigenerational living or as a rental suite, this space also includes an extra den that homeowners can retain for personal use. Outside, the home backs onto a beautiful treed forest, ensuring privacy with no rear neighbors. The fully fenced backyard is an ideal retreat for outdoor gatherings. A double-car garage, a five-car driveway & a 240V EV charging station provide convenience. Located within walking distance to Groh Elementary School & just minutes from Highway 401, Conestoga College, shopping, parks & trails, this home offers both luxury & accessibility. Don't miss the opportunity to own this stunning property. Book your private showing today! (id:35762)
RE/MAX Twin City Realty Inc.
29 Connolly Road
Kawartha Lakes, Ontario
Welcome to 29 Connolly Rd - Detached, 2-Story, 2 Car Garage Home With Unmatched Upgrades Located in Desirable Ravines Of Lindsay & A Rare Feature - Backing Onto Tree Lined Ravine! This 2.5 Year New Home Features The Premium Elevation Encompassing An All Brick Front Facade with an Additional $50,000 Upgrade Providing For an Extended All Brick On the Sides and Back Of The Home + Stone Covering Garage(No Vinyl Siding)! Welcoming You To the Interior is An Upgraded 8-Ft High Jet Black Entry Door (W/ B/I Blinds), A Walk In Cloak Closet, Grand Entry Foyer With Upgraded 24x24 Marble Look Tiles, Leading into The Great Room, Featuring Gleaming Hardwood Floors, Built In Ceiling Speakers, An Oversized Window With Beautiful Ravine Views! Overlooking The Great Room Is the Crown Jewel Of the Home - A Lovely Upgraded Kitchen, With 24x24 Marble Look Tiles, With Granite Countertops, Ceiling High Extended Cabinetry, A Large Walk In Pantry, Centre Island + Open Concept Breakfast / Dining Area. Leading to The 2nd Floor is An Upgraded Oak Staircase With Iron Pickets, Featuring Open To Great Room Upgrade (Base Models Come with Standard Closed off Drywall), Hardwood 2nd Floor Foyer Area with 3 Bedrooms + Office (which can easily be converted to 4th Bedroom as it Already Includes a Closet). Primary Bedroom Is Generously Sized, With an Open Concept Closet Featuring Very Well Designed Built In Closets With Several Drawers & More! Large 5 Pc Ensuite Also Features Glass Shower! Generous Sized 2nd & 3rd Bedrooms! Smooth Ceilings Throughout! Upgraded Lighting In All Bathrooms, Kitchen, Dinning & Great Room ! Multiple Exterior Cameras (Including In Garage!) Fully Fenced Backyard + Deck With Stairs! Upgraded Roof With Transferrable Warranty (2024), Upgraded Garage Doors With Glass Panels + Quiet Openers, Driveway Sealed 2024, Upgraded Windows, Moderate Landscaping Front & Back! Meticulous Underused Owner Occupied Home Like Brand New With Very Little Wear & Tear. Don't Miss this One! (id:35762)
One Percent Realty Ltd.
313 - 118 King Street E
Hamilton, Ontario
Experience the pinnacle of luxury condo living at the iconic Royal Connaught, perfectly situated in the heart of Hamilton, steps from top-tier dining, entertainment, and shopping. This upgraded 1-bedroom, 1-bathroom Executive Suite boasts 9-foot ceilings, a spacious primary bedroom with a walk-in closet, and a sleek kitchen featuring stainless steel appliances, granite countertops, and a custom tile backsplash. Additional highlights include in-suite laundry, expansive windows, upgraded tile flooring, and a dedicated storage locker. Residents enjoy 24-hour security and access to premium amenities, including a fitness center, a lounge and games room with a chef's kitchen, a theater, a serene inner courtyard, and a BBQ terrace. Don't miss this exceptional opportunity for refined urban living!Extras: Rooftop barbecue on the 4th floor and 2nd floor has the exercise, media room & party room. (id:35762)
Royal LePage Real Estate Services Ltd.
209 - 85a Morrell Street
Brantford, Ontario
TWO PARKING SPOTS! Quality construction paired with executive-style living is the ultimate goal of the Morrell Lofts & Condos. Welcome home to maintenance-free living at its best. This 2 bedroom, 1 bathroom 1-level executive suite features 2 parking spaces, high-end finishes & attention to detail. Whether you're an investor looking for a professional tenant, a single professional or an empty nester not willing to settle on quality or finishes - this is the perfect home to add to your portfolio. 24x24 porcelain tile sweeps the entire unit, with alluring high ceilings and 8ft doors that create an open and airy feel. Pot lighting is found in the main area, creating a sophisticated ambiance. Extra height cabinetry, crown moulding, under-cabinet lighting and quartz countertops, are just a few details found in the chef's kitchen. A beautiful extension for 4 allows for a seamless dining space to enjoy a fabulous meal. The guest room is generous in size with a beautiful skylight for extra light. Return home to luxury after a long work week with a large master bedroom, ample closet space, and a beautiful ensuite with the same tile and quartz countertops. Relax with a glass of wine on your 9x20 foot terrace with a glass railing. Don't forget about the rooftop sitting area and upper-level mezzanine to relax with your guests. It is the perfect relaxation spot during the summer months. Why settle when you can have it all! (id:35762)
Revel Realty Inc.
55 Forestview Drive
Cambridge, Ontario
There are many good reasons that this home has caught your eye. The quiet family friendly street is close to the 401 and walking distance to schools. Location is excellent. From the moment you walk in the spotless, bright, open concept layout flows effortlessly and blends seamlessly with the earthy pallet allowing the expansive new windows and doors to blur the lines between inside and out. The flat ceilings, new lighting, trim, interior doors and the modern seamless flooring are understated by a stunning custom chef inspired kitchen. The huge island adds great storage and a fun place to gather. The finishes have really dressed up this home while adding to the high-end feel. The new hard wood stairs lead up to even more great features. Three redesigned new bathrooms and laundry room also compliment the carefully designed layout to ensure everyone has space to unwind and connect. The primary bedroom features a large walk-in closet and spa like ensuite. The other three bedrooms are spacious with good storage. All appliances 2023. The basement has a rough in bathroom and the possibilities with this unfinished space are endless. The tranquility in the yard will envelope you. In the evening the soft glow of the homes lighting creates a perfect balance of warmth and tranquility. This home was redesigned for a forever family, but life plans change. This is a great opportunity to make this exceptional home work for your family. (id:35762)
Royal LePage Meadowtowne Realty
9 - 242 Mount Pleasant Street
Brantford, Ontario
ASSIGNMENT SALE !! Stunning 4 BED 4 BATH home available for sale nestled in the exclusive Lion's Park Estates of Brantford. This 1954 sqft home is ideally suited for families seeking a blend of luxury and tranquility. Located on a serene cul-de-sac just steps from Lion's Park and the scenic Gilkinson Trail, this home offers privacy and natural beauty. It features a double car garage and ample driveway parking for 2 cars, ensuring convenience for homeowners and guests alike. Inside, the home is meticulously designed with touches of style throughout. The main floor showcases a primary bedroom with a spacious walk-in closet and a luxurious 5-piece en-suite bathroom, complete with a glass shower and soaker tub. A versatile bedroom/office, a mudroom off the garage, and a well-appointed laundry room add to the practicality of the main level. The heart of the home is its open-concept living area, bathed in natural light and adorned with gorgeous hardwood floors.The kitchen is a chef's delight, featuring sleek cabinets, quartz countertops, a pantry, and an expansive island that overlooks the dining room and great room. (id:35762)
Luxe Home Town Realty Inc.
402 Woodrow Drive
Waterloo, Ontario
Just Steps Minutes to Trillium Valley Park with Trail and Top - Rated Laurelwood Public School; Within Laurel Heights S.S. Boundary; Over 2500 Sqft Living Space. Gorgeous Ceiling on Main Floor Designed for Comfort and Style. Open Concept Kitchen with Natural Light. Hardwood floor thru Main and Second Floors. Master Bedroom with a Private Ensuite. Spacious Family Room with Fireplace and Walk Out to Backyard. 4 -PC bathroom in the Basement with Jacuzzi bathtub (id:35762)
Homelife Landmark Realty Inc.
95a Springhurst Avenue
Toronto, Ontario
Welcome To 95A Springhurst Avenue, A Charming Victorian Home Featuring A Stylish, Well-Appointed Basement Apartment That Perfectly Blends Historic Character With Modern Comforts. This Inviting Space Boasts Heated Polished Concrete Floors And Stunning Exposed Brick Walls, Complemented By Sleek Pot Lights And Abundant Windows That Flood The Apartment With Warm Natural Light. Enjoy Unparalleled Convenience With Easy Access To The 504 King And 501 Queen Streetcars, Exhibition GO Station, And The Gardiner Expressway Just Minutes Away. Start Your Day With A Peaceful Stroll To The Lake Or Explore The Vibrant Neighbourhoods Of Liberty Village And Roncesvalles, Known Some Of The City's Best Local Eats And Shops. This Meticulously Maintained Unit Offers A Private Entrance, Ensuring Both Comfort And Privacy. All Utilities Are Included (Hydro, Heat, And Water)- For Hassle-Free Living. Street Permit Parking Is Readily Available Nearby. Don't Miss This Unique Opportunity To Live In A Distinctive Home That Combines Timeless Charm With Urban Convenience. Schedule Your Viewing Today And Experience The Perfect Blend Of Comfort, Style, And Location! (id:35762)
Bosley Real Estate Ltd.
2446 Maryvale Court
Burlington, Ontario
Welcome to this impeccably maintained and thoughtfully upgraded 3+1 bedroom, 4-bathroom freehold townhouse, offering modern comfort and stylish living in one of Burlingtons most desirable neighborhoods. With thousands spent on high-end upgrades, this home is truly move-in ready. Step inside to discover brand new, waterproof 8mm luxury plank flooring throughout the main and second levels. The bright, open-concept living room flows seamlessly into a gourmet kitchen featuring elegant cabinetry, quartz countertops, a decorative backsplash, pot lights, a large center island, and walkouts to the front yardperfect for entertaining or enjoying your morning coffee. A versatile bonus room at the back of the home provides walkout access to the backyard and is ideal as a family room, playroom, or additional living space. Upstairs, youll find three generously sized bedrooms plus a dedicated office. The primary bedroom offers a double closet and pot lights, while the two additional bedrooms each feature pot lights and ample closet space. The fully finished basement adds incredible flexibility with three separate roomsideal for use as bedrooms, a home office, gym, or extra storageplus a modern 3-piece bathroom. Perfectly situated with quick access to major highways, public transit, excellent schools, shopping, dining, parks, and recreational amenities, this home combines contemporary upgrades with timeless charm. (id:35762)
Sutton Group - Summit Realty Inc.
5406 - 3883 Quartz Road
Mississauga, Ontario
Amazing unobstructed lake views, 2 walkouts to the 113 sq ft balcony. Open concept design, 2 full bathrooms and 2 bedrooms. Bright unit with floor to ceiling windows and custom window blinds. Great location, close to Square One, Public Transit, restaurants, cafes, schools, parks and highways. Condo has never been lived in, 1 underground parking space and 1 locker. Non smoking building and prefer no pets. Immediate possession is available. (id:35762)
RE/MAX Aboutowne Realty Corp.
Unit 3 - 2579 Sixth Line
Oakville, Ontario
Discover this modern, move-in-ready corner and end-unit townhouse in the sought-after River Oaks community, where style, convenience, and serene living come together. Perfectly located, this home offers easy access to Highways 403, 407, and QEW, making it a commuters dream. Step into the bright, open-concept living space, featuring large windows that flood the home with natural light. The private balcony overlooks a peaceful green space, ensuring ultimate tranquility. Yes, its a cemetery, but think of it as the quietest neighbours you'll ever have! No noisy industrial areas or overcrowded neighbourhoods here, just calm surroundings that let you truly unwind. The sleek kitchen is equipped with stainless steel appliances, a breakfast bar, and plenty of storage, making it perfect for cooking and entertaining. This home is also surrounded by top-ranking elementary and secondary schools, offering exceptional educational opportunities for families. Enjoy the best of both worlds with everyday essentials just minutes away, including Walmart, Superstore, and Dollarama. For outdoor enthusiasts, this home is steps from parks, walking trails, and splash pads, providing endless opportunities for recreation and relaxation. Nestled in a vibrant and family-friendly neighborhood, this property offers the perfect balance of urban convenience and peaceful surroundings. Whether you're enjoying your morning coffee on the balcony or taking a leisurely stroll through nearby trails, this home is your retreat from the hustle and bustle of daily life.Make this stunning townhouse your own and experience everything River Oaks in Oakville has to offer! (id:35762)
Ipro Realty Ltd.
28 - 4045 Upper Middle Road
Burlington, Ontario
Welcome to Bungalow-style living at 'South Of The Green'. Located in highly desirable Millcroft, this large end-unit stacked townhome boasts approximately 2,000 sq ft of living space (1,040 sq ft on main level). Offering modern upgrades and stylish finishes, this beautifully renovated home is perfect for first-time buyers, down-sizers, or investors. The primary bedroom is conveniently located on the main floor featuring a walk-in closet while two generously sized bedrooms can be found on the lower level. Thoughtfully updated four-piece main floor bathroom includes separate shower and tub with a second full bathroom in the basement. Freshly painted with a gas fireplace and an abundance of space, the basement is awaiting your personal touch. Lounge outside this summer in the large backyard with patio or enjoy entertaining in the stylishly renovated kitchen (2024). With main floor laundry, attached garage and driveway (2 Parking spaces), this home really has it all. Take comfort in maintenance-free living in this fabulous & quiet, well run complex with low condo fees that include landscaping & snow removal. Kitchen updates include, pot lights, new Stainless Steel LG Fridge, gas Stove & Hood Vent, Quartz countertops, new soft close cabinetry, laminate flooring and stunning Fish Scale Tile Backsplash. (id:35762)
The Agency



