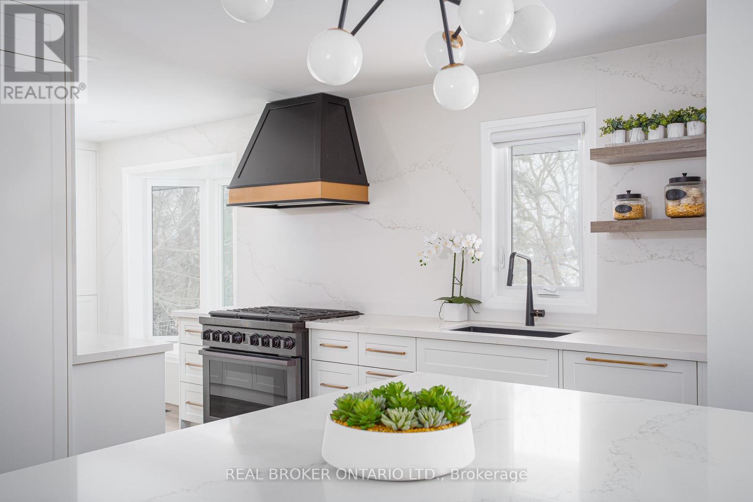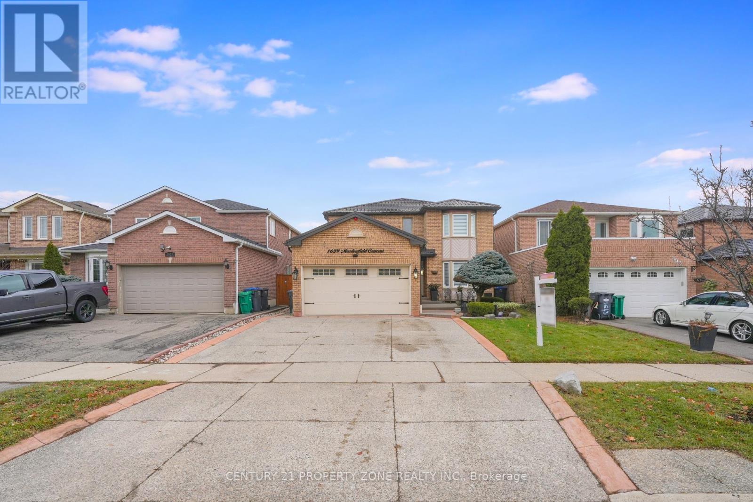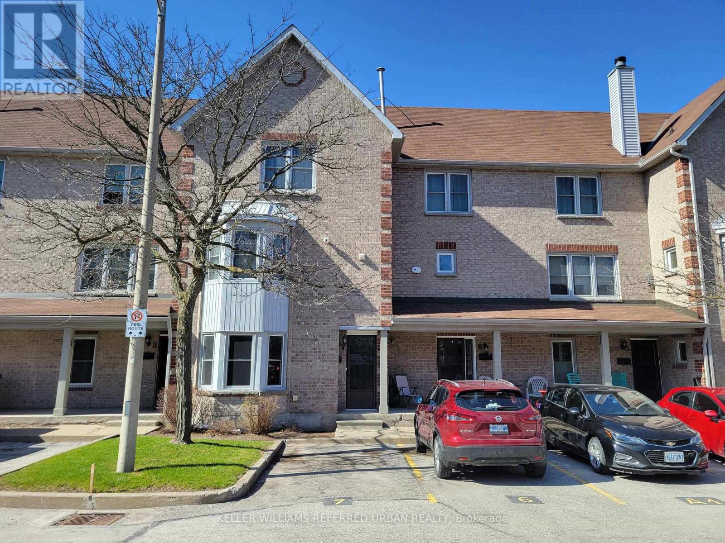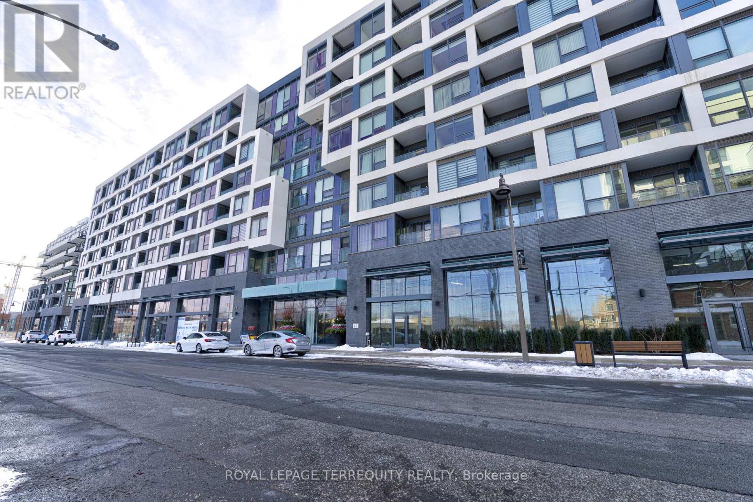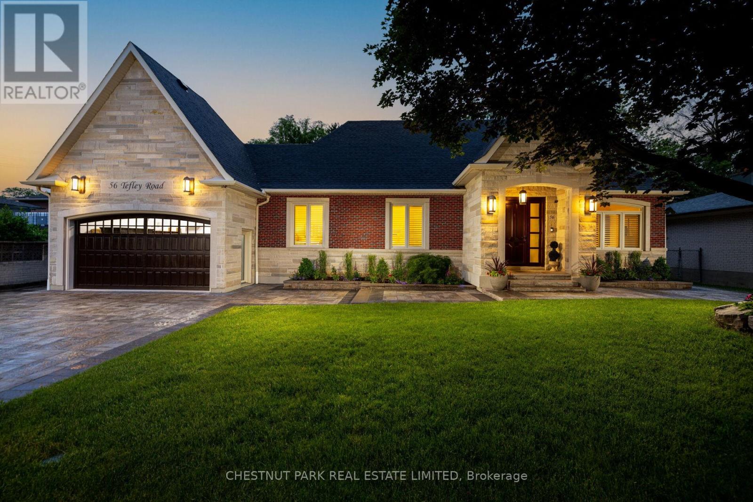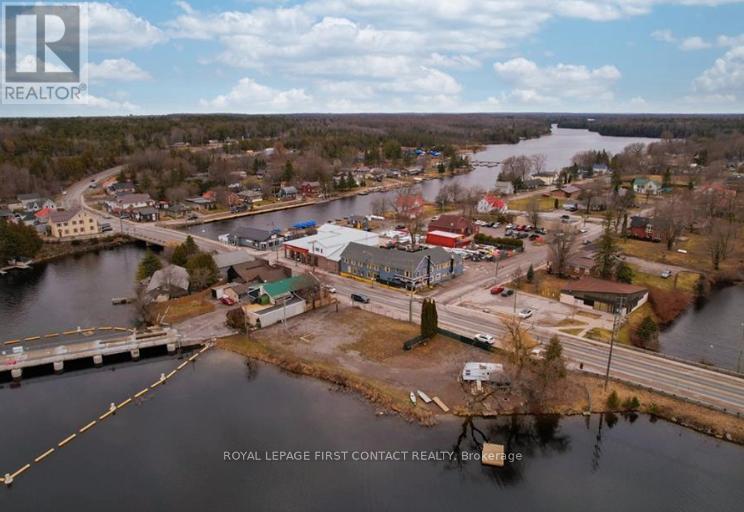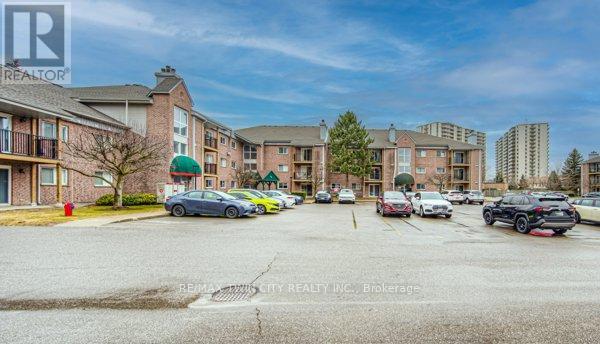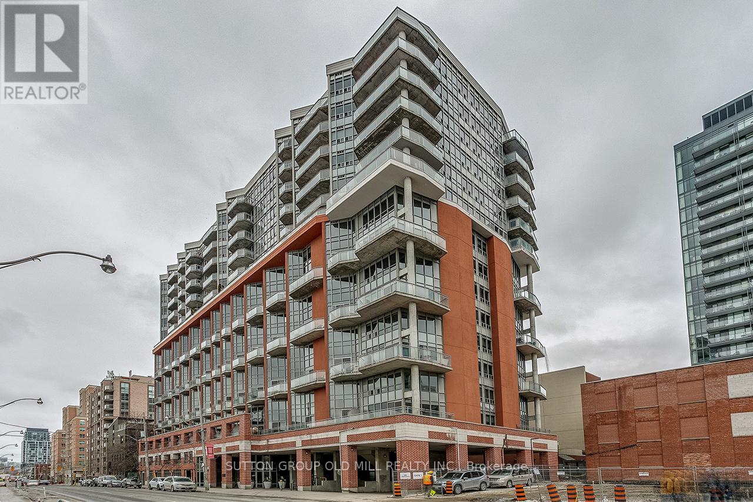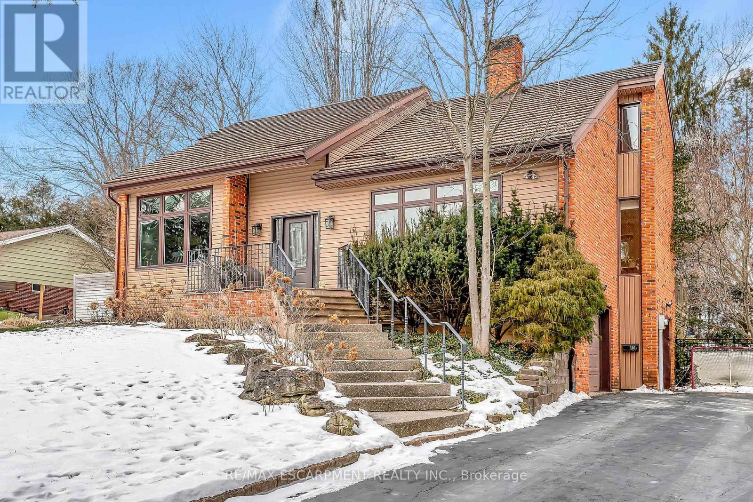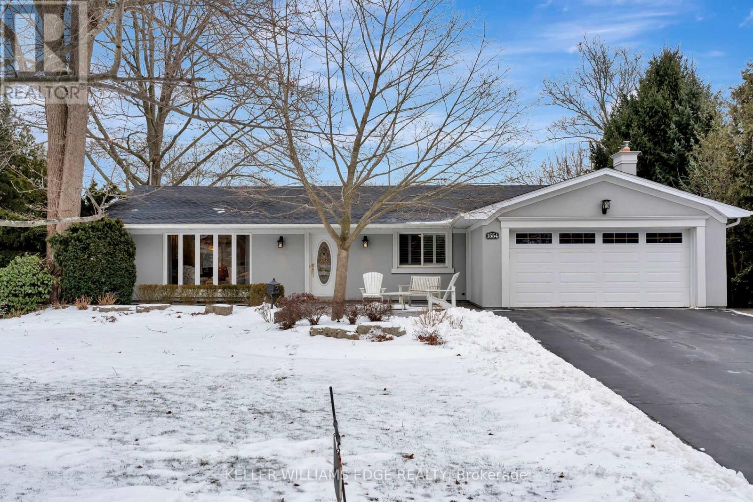83 - 5030 Heatherleigh Avenue
Mississauga, Ontario
This lovely 3-bedroom townhome is one of the largest models in the complex, with children's parks, visitor parking, public transit at the doorstep, Hwy 403 & 401, Heartland shopping Centre, and part of the prestigious Rick Hansen School system. The home features a Big Prime bedroom with a semi-ensuite bathroom, 2 good size bedrooms with closets, a large eat-in kitchen, a family room with a walk-out to a patio, and interior access to a garage. (id:35762)
Royal LePage Real Estate Services Ltd.
2204 Shardawn Mews
Mississauga, Ontario
Muskoka in the City! Discover unparalleled luxury and tranquility in this redesigned bungalow, situated majestically at the end of a quiet cul-de-sac on the top of the hill in Gordon Woods. Overlooking the Credit River and Mississauga Golf & Country Club, this meticulously renovated home (2021) offers 3,732 sq. ft. of stunning living space with high-end finishes throughout. The open-concept main level features a showstopping gourmet kitchen with quartz counters, custom cabinetry, a large island, and premium built-in appliances, including a Miele coffee center. The dining and living areas boast floor-to-ceiling windows with spectacular views and walk out access to a private deck overlooking the ravine, river, and golf course. The primary suite includes a spa inspired ensuite, while two additional bedrooms and a luxurious 5-piece bath complete the main level. The walk-out lower level offers a family/rec room with a wood-burning fireplace, a gym, two bedrooms, a 3-piece bath, and a spacious laundry room. The backyard oasis features multiple patios, mature trees, lush landscaping, and a fire pit, creating a perfect space for relaxation or entertaining. Ideally located minutes from Lake Ontario, the Port Credit Yacht Club, Mississauga Trillium Hospital, Square One, Sherway Gardens, and the vibrant Port Credit community with its boutique shops, restaurants, and top-rated schools. The University of Toronto Mississauga campus is also nearby. Enjoy the perfect blend of nature and convenience. Book your showing today! (id:35762)
Real Broker Ontario Ltd.
1639 Meadowfield Crescent
Mississauga, Ontario
Fully Upgraded Dream Home in Mississauga! This immaculate property features 4 spacious bedrooms and 4 luxurious washrooms, offering the perfect space for your family. Ideally located near Heartland, you'll be close to all the amenities you need. The home is designed with top-tier finishes, including a stunning brand-new chefs kitchen with high-end appliances and custom cabinetry. The metal roofing ensures both durability and style. The family room is a showstopper with waffle ceilings, adding a modern, unique touch. Enjoy a true backyard oasis, along with a beautifully landscaped front yard. The finished basement includes a full washroom and an additional bedroom, ideal for guests or a home office. This home is the perfect combination of elegance, comfort, and functionality don't miss the opportunity to make it yours! (id:35762)
Century 21 Property Zone Realty Inc.
7 - 119 D'ambrosio Drive
Barrie, Ontario
This charming 3-bedroom condo is nestled in the heart of Barries Painswick neighbourhood, a prime location near transit, shopping, and all essential amenities. Step into a spacious open-concept living and dining area, perfect for entertaining or relaxing with family and friends. The sliding door leads to a large deck, ideal for summer barbecues or unwinding after a long day. The kitchen is filled with natural light from a large bay window and features white cabinetry, ample counter space, and a convenient pass-through to the dining area. Upstairs, you'll find a generous primary bedroom along with two additional family bedrooms, all with updated carpet and baseboards (March 2022). A shared 4-piece bath completes the upper level. This home has seen many thoughtful updates, including: flooring & baseboards on the main floor (22), carpet and baseboards on upper level (22), risers & treads on both sets of stairs (22), furnace (22), washer & dryer (20) and front door (24). As well, enjoy the convenience of one owned parking space right in front of the unit. This move-in-ready home offers comfort, style, and a fantastic locationbook your showing today! (id:35762)
Keller Williams Referred Urban Realty
27 Tysonville Circle
Brampton, Ontario
Absolutely stunning 4 br + den with ** Legal Basement Apartment**. Executive home in Mount Pleasant! Premium lot next to park, lots of upgrades, pot lights, ELFS, interlock, double door ent, 2 sided fireplace. Lots of natural light, backyard with pergola, toolshed, firepit. French dr entry to den. Hardwood stairs and mainfloor. Spacious eat-in ktn with granite top/back splash, upgraded cabinets & centre island. This 4 br comes with washroom attached to each room. Income from basement + solar panels. (id:35762)
Ipro Realty Ltd.
713 - 2450 Old Bronte Road
Oakville, Ontario
Welcome to The Branch Condos, Introducing the perfect blend of luxury and tranquility in the heart of Dundas and Bronte, this stunning Cedar model, a 2-bedroom, 2-bathroom residence, spans 895 sq. ft. of contemporary living space with an additional 228 sq. ft. terrace equipped for barbequing &. Only 7th-floor suites allow for BBQ. Furnished with 9' Ceilings, Bright and Spacious Corner, laminate flooring, custom-designed cabinetry, quartz countertops, island, spotlight, custom blinds & high-end kitchen appliances. The open-concept kitchen & living areas flow seamlessly to the terrace, offering exciting courtyard views with in-suite laundry & underground parking and locker, even for visitors. a grand three-story lobby leading to luxurious spaces like a state-of-the-art gym, yoga studio, rain room, steam room, media lounge, cocktail bar & a resort-style pool with a captivating linear gas fireplace. Ideally located near Oakville Hospital & major highways, with easy access to Bronte GO Station, A 24 Hour Concierge, Indoor Pool, Sauna, Rain Room, Party Rooms, Lounge, Billiards Room, Outdoor BBQs, Landscaped Courtyard, Pet Washing Station and More! Easy Access to Shopping Mall & Dining; Close to Sheridan College, BANKS, Park, and School! (id:35762)
Royal LePage Terrequity Realty
1207 Concession 8 Road
Adjala-Tosorontio, Ontario
*COUNTRY ESTATE IN PERFECT LOCATION* Enjoy serene rural living in this gorgeous bungalow nestled on a stunning 5-ACRE lot! Boasting massive windows and plenty of walkouts, this 3+2 BED 2+2 BATH house with 3,330 total SqFt is an entertainers dream indoors and out - with formal living/dining spaces and a sprawling back deck. Expansive lower level with wood fireplace, private bedroom with 3-PC ensuite and separate walk-out entrance makes for a perfect BASEMENT APARTMENT or IN-LAW SUITE! With the connection to nature at the heart of this home - sit back and relax away from the hustle of city life, where kids & pets can play freely outside. Large 2-Car garage with direct access to the Kitchen, and long loop around Driveway for plenty of extra parking. Located near Tottenham, this peaceful property offers a beautiful balance between country living and having access to city conveniences. Enjoy some local golf at Modern Approach driving range & Woodington Lake Club, or explore the Tottenham Conservation Area. Just a short drive to Palgrave for the Caledon Equestrian Centre & Caledon Hills Brewing pub. 20mins in any direction for Amenities -- to Orangeville, Alliston, Bolton, and Highway 400. Great location for commuting to the GTA easily within an hour. Make your dreams of escaping to the country a reality with this fabulous 5-acre property - Great opportunity to top up OR build a custom dream home!! (id:35762)
Keller Williams Real Estate Associates
56 Tefley Road
Toronto, Ontario
This offering is a truly unique opportunity to downsize to your dream ranch-style bungalow in prime North York. This 4-bedroom, 3-bathroom custom home built in 2015 offers premium features & finishes. Enjoy soaring 10 & 12-foot ceilings on the main level and a fully finished lower level on a premium 80x130-foot double lot. Every inch of this bungalow is designed for quiet retreat & entertainment: hardwood floors, a gorgeous chef's kitchen with top-of-the-line appliances, custom cabinetry & more. Natural light fills the space through large windows. The lower level features 8-foot ceilings, custom storage, a rec room, a built-in office, a four-piece bathroom & laundry room. Step outside to an impressive custom loggia spanning the backyard, providing a private & elegant outdoor space with cedar ceilings, fans, gas BBQ connection, electrical outlets & water bib. The rare double lot offers potential for a pool & cabana. This impressive find includes a built-in double-car garage with convenient loft-level storage area + an additional 4 parking spaces on a private double driveway with solid stone interlock. With easy access to shops, restaurants, transit & highways, this rare & handsome ranch-style bungalow is an exceptional opportunity for discerning buyers seeking turn-key, high-quality, one-level living with both charm & intelligent design. (id:35762)
Chestnut Park Real Estate Limited
3 - 47 William Street N
Kawartha Lakes, Ontario
Prime Downtown Lindsay Ontario Location. Two Bedroom Apartment steps away from Grocery, Pharmacy, restaurants and much more. Tenant is responsible to supply to the landlord SIN number, DOB, Record of Employment, Current Address, Phone Number and name for the purpose of credit check and employment confirmation. Utilities must be placed in the tenants name prior to occupancy. Tenants will be responsible for all garbage removal and will be kept inside the apartment until taken to the curb, maintenance of the apartment, Care and consideration for all other tenants. Rent will submitted via EFT on or before first of the month. First and Last months rent will need to be received prior to occupancy. (id:35762)
Realty Wealth Group Inc.
4 - 47 William Street N
Kawartha Lakes, Ontario
Prime Downtown Lindsay Ontario Location. Two Bedroom Apartment steps away from Grocery, Pharmacy, restaurants and much more. Tenant is responsible to supply to the landlord SIN number, DOB, Record of Employment, Current Address, Phone Number and name for the purpose of credit check and employment confirmation. Utilities must be placed in the tenants name prior to occupancy. Tenants will be responsible for all garbage removal and will be kept inside the apartment until taken to the curb, maintenance of the apartment, Care and consideration for all other tenants. Rent will submitted via EFT on or before first of the month. First and Last months rent will need to be received prior to occupancy. (id:35762)
Realty Wealth Group Inc.
161 Campbell Beach Road
Kawartha Lakes, Ontario
Welcome To Your Dream Waterfront Property On Lake Dalrymple In Kawartha Lakes! This Unique 1.2-acre Lot Offers A Perfect Four-season Retreat With Space, Versatility, And Incredible Lake Views! The Main House Includes Three Cozy Bedrooms, A Bathroom With Heated Floors, A Bright And Expansive Sunroom That Fills The Living Areas With Natural Light, Vaulted Ceilings, And A Spacious Kitchen Equipped With Stainless Steel Appliances And A Central Island Ideal For Gathering And Entertaining! The Property Also Features A Loft-style Guest House, Adding Extra Space And Privacy With A Large Game Room On The Main Floor And A Fourth Bedroom Upstairs With A Convenient Two-piece Ensuite. Both Buildings Are Designed To Capture The Breathtaking Lake Views, With A Private Dock Providing The Perfect Spot To Enjoy Spectacular West-facing Sunsets.Located Just 90 Minutes From The Greater Toronto Area, This Property Offers A Peaceful Escape With Easy Access To Urban Conveniences. This Rare Opportunity Offers Seclusion Without Sacrificing Convenience, Making It Ideal As A Family Getaway, Year-round Residence, Or A Promising Investment With Potential For Severance Or Short-term Rentals. Don't Miss Out On This Exceptional Waterfront Property That Truly Has It All (id:35762)
Salerno Realty Inc.
RE/MAX Experts
6672 Hwy 35 Highway
Kawartha Lakes, Ontario
LAND LEASE OPPORTUNITY on Hwy 35 Coboconk. An approximately .5-acre parcel of C1 zoned land. Landlord will consider Land Lease for short or long term. Close to all amenities including shopping, restaurants, transit, and more. This lot could work for a multitude of uses under the current zoning. The Tenant would lease this parcel as is. Ideally suited for parking, pop up shop, food service truck. $2500 per month plus HST. Available immediately. (id:35762)
Royal LePage First Contact Realty
Lot 18 Northside Road
Kawartha Lakes, Ontario
Untouched Vacant Lot On Pigeon Lake (Near South End Of Lake). Here Is Your Chance To Build Your Waterfront Dream Home! Just over 0.5 Acres With 93 Feet Of Waterfront That Is Totally Natural. The Perfectly Leveled Lot Is Wooded At The Road, With More Clearing Towards The Water. This Beautiful Deep Lot Would Provide Plenty Of Space Outdoors. Zoning Is SLR-4. No Well Or Septic On The Property. Bring Your Vision To Pigeon Lake!Located Approx. 1.5 Hours From Toronto, 30 Minutes To Peterborough, 20 Minutes To Lindsay And 20 Minutes To Bobcaygeon. Enjoy All The Perks The Trent System Has To Offer - Don't Miss This Opportunity! (id:35762)
RE/MAX Realtron Timachy Realty
19 Vesta Drive
Toronto, Ontario
Welcome Home to Toronto's most prestigious neighbourhoods, where luxury and elegance meet exceptional design. Lorne Rose Architect. Approx. 6,150 sq.ft. of total luxury living space. 4+1 bedrooms. Stunning Primary bedroom retreat with custom wood panelling, large dressing room, 5 piece spa-like ensuite with marble slabs, heated floors and soaker tub to relax after a long day. Large principal rooms designed with meticulous craftsmanship and meticulous finishes throughout. Open concept family room/kitchen and living room/dining room make this home great for family living and entertaining. Custom kitchen with abundance of upgraded cabinetry, Herringbone hardwood floor, and oversized quartz Centre Island, stainless steel sink in island with Perrin Rowe faucet, island with breakfast bar with extra cabinetry, modern custom designer glass shelving with stainless steel poles. Full basement with heated floors, theatre room, gym, sauna, Nannys room and spectacular recreation room and designer bar. Two laundry rooms. Herringbone hardwood floor, heated marble in foyer and basement. Walking distance to Upper Canada College, Bishop Strachan, Forest Hill Public School & Forest Hill Collegiate, shops, restaurants, transit and so much more. (id:35762)
Forest Hill Real Estate Inc.
401 - 3 Southvale Drive
Toronto, Ontario
Opulence, privacy, Tranquility, and quality is what this beautiful condo offers in one of the most sought-after Neighborhoods in Toronto. A boutique Hideaway within a walking distance of fabulous shops and restaurants, a location that offers the best of both worlds of community and style minutes away from downtown Toronto. Leaside Manor is truly the last of its kind in this wonderful neighborhood. if you are looking for a lifestyle of easy luxury, quality and convenience, we would be delighted to hear from you! 4 parking spots included. (id:35762)
Bridlepath Progressive Real Estate Inc.
17882 Horseshoe Hill Road
Caledon, Ontario
This Stunning 1 Acre Award Winning Property Is Located In Caledon just 15 minutes from TPC Osprey Valley Golf Club & Features A True Four Bedroom Home That Has Been Beautifully Upgraded Through The Years. The Private Backyard W/ Only Farmer Fields Behind Has Won Two Landscape Ontario Awards For Best Design and Unique Fire Pit. Step Inside & Be Greeted With Warmth. The Gorgeous Open Concept Kitchen Was Completed In 2020 With Maple Cabinets, Double Decor Fridges, Granite Countertops & Centre Island Overlooking The Sunken Family Room W/ Wood Burning Fireplace, High Ceilings, Views & Walk Out To The Breathtaking Professionally Landscaped Backyard W/ Full Irrigation System For Both Gardens and Lawns, Surrounding Invisible Dog fence, Built In Napoleon BBQs , Pool, Hot Tub And Lots Of Space For Outdoor Entertaining. The Main Level Also Features A Separate Dining and Living Room. The Main Floor Laundry/Mud Room Features A Walk Out And Direct Entrance To Your Garage Complete W/Epoxy Flooring. The Lower Level Features A Walk Out To The Side Yard, Two Great Sized Rooms And Lots Of Storage. Perfect In-Law Potential. Upstairs You Will Find Four Great Sized Bedrooms. (id:35762)
Royal LePage Rcr Realty
1 - 3466 Mavis Road
Mississauga, Ontario
Prime Corner of Mavis and Central Parkway. Minutes to Square One. All business' specialities, medical professionals. No competing use of current units. No resturants due to limited parking. (id:35762)
Modern Solution Realty Inc.
Lot 5 Bluffs Road
West Elgin, Ontario
Great location to build your home away from the city close to water. This lot (one of nine) includes beautiful cliff-side views of Lake Erie and private access to the beach(only for the 9 lots). You can build your dream home on the top of the cliff with water view away from the city in a peaceful environment. It could be used for a possible cottage, retirement home, family home, or whatever makes sense to you! There is quick access to the Pt. Glasgow public beach (less then 5min walk) and Marina with 3 boat launches. This spot on Lake Erie offers excellent fishing including world class Walleye fishing as well as great spot for kayaking, canoeing, water skiing and many more nearby amenities and activities in the neighbouring area. (id:35762)
Century 21 Green Realty Inc.
44 - 3085 Kingsway Drive
Kitchener, Ontario
STOP RENTING!! Why rent when you can own this spacious 2 bedroom top floor condo for as low as $1317/m (plus taxes and condo fees, terms and conditions apply). Take advantage of the lowest prices we have seen in years. Discover the perfect blend of space, convenience, and affordability in this unique two-bedroom condo located at 3085 Kingsway Drive. Situated in a prime location, you'll find yourself just a stone's throw away from Fairview Park Mall, transit stations, the LRT, and easy access to highways 401 and 8. This means you'll have all your daily essentials and entertainment options right at your doorstep. But it's not just about the location this condo comes with additional perks that make it an exceptional deal. You'll enjoy the convenience of an in-unit laundry room and a storage locker located off the brand new balcony, making daily chores a breeze. No need to worry about parking, as one spot is included and there is ample vistor's parking as well. This unit is perfect for first-time buyers, investors or those looking to down-size. Don't miss the chance to make this super affordable condo with low fees and taxes your new home. (id:35762)
RE/MAX Twin City Realty Inc.
Ph2 - 255 Richmond Street E
Toronto, Ontario
Beautiful Penthouse Suite in a Superb Downtown Toronto Location! South Exposure, Big Windows, Open Balcony. Very Nice Open Concept Sun Filled Living/Dinning/Kitchen With Great Flow Towards Open Balcony With Seating Area. True Joy For Those Who Love Modern Design, Building with Great Amenities, Convenience and Everything Downtown Life Has to Offer. (id:35762)
Sutton Group Old Mill Realty Inc.
101 Hillcrest Avenue
Hamilton, Ontario
Welcome to this fantastic 3-bedroom custom-built home, perfectly situated in the highly desirable Grand Vista Gardens neighborhood, a prestigious area filled with luxury homes just steps from the Dundas Golf Course, scenic trails, and schools, and less than a 5-minute drive to the charming town of Dundas. From the moment you step inside, you'll be captivated by the stunning living room, featuring soaring vaulted ceilings, a grand picture window, and a double-sided fireplace that creates a warm and inviting atmosphere. The spacious kitchen and dining area are designed for effortless entertaining, while the cozy family room offers breathtaking views of the spectacular backyard. Each of the three generously sized bedrooms boasts vaulted ceilings, adding an extra touch of elegance and openness. But the real showstopper is the incredible backyard retreat featuring stunning perennial gardens, a huge deck spanning the width of the home, and a massive 16 by 34 heated saltwater pool, perfect for endless summer enjoyment. And for the little ones (or the young at heart), there's even a charming treehouse tucked among the trees. Don't miss this rare opportunity to own a one-of-a-kind home in an unbeatable location. (id:35762)
RE/MAX Escarpment Realty Inc.
1554 Venetia Drive
Oakville, Ontario
Nestled in the highly sought-after Bronte neighbourhood, this beautiful 3-bedroom, 3-bathroom bungalow offers you the perfect layout, with open-concept kitchen, dining, and living areas bathed in natural light, creating a bright, welcoming space. Step out onto the deck just off the kitchen and enjoy views of the expansive backyard oasis, complete with a sparkling in-ground pool and hot tub, surrounded by lush gardens. The finished walkout basement provides extra living space with a family room, additional bedroom and bathroom, and plenty of storage. With ample parking and just steps from Coronation Park and scenic waterfront trails along Lake Ontario, this home is a true gem! (id:35762)
Keller Williams Edge Realty
Unit #3 - 678 Tretheway Drive E
Toronto, Ontario
Back on the market-The previous tenant has just moved out, and the unit is now vacant and ready for immediate occupancy! This well-maintained space is in move-in condition, offering a clean and comfortable living environment. Don't miss your chance to lease this fantastic property! Features beautifully designed 2-bedroom basement apartment, offering modern finishes and a stylish, comfortable living space. Featuring sleek laminate flooring throughout, this unit includes 5 appliances fridge, stove, microwave, and ensuite laundry for your convenience .The open-concept living and dining area provides ample space to relax and entertain. Rent includes hydro, water, heat, and internet $$$. Located in a prime area, just steps from TTC, parks, and close to shopping, schools, and highways 400 & 401. A fantastic place to call home! (id:35762)
Century 21 Percy Fulton Ltd.
3 - 3045 George Savage Avenue
Oakville, Ontario
This exceptional property boasts breathtaking sunrise views, a pristine walkway, and a maintenance-free boulevard, all expertly maintained by the town of Oakville-NO condo fees or road allowance charges. The oversized garage comfortably accommodates two vehicles while offering ample additional storage, and the first floor presents an excellent opportunity for a rental suite conversion. Enhancing your living experience, three distinct and private outdoor spaces including one of the few units along Dundas with a functional balcony provide exceptional versatility. The bright and inviting living room showcases large windows, pot lights, an open-concept design, and serene pond views. At the heart of the home, the kitchen is a true showpiece, featuring elegant chandeliers, floating shelves, sliding double doors, and a pantry with built-in shelving. A walkout to a spacious balcony complements its stunning granite island, stainless steel appliances, granite countertops, subway tile backsplash, and double sink. A second-floor loft, with a private balcony, offers a breathtaking vantage point overlooking the pond. Upstairs, the luxurious primary bedroom boasts a dazzling chandelier, a spacious walk-in closet with custom shelving, and an ensuite bathroom with a granite vanity and a tub/shower combo. Two additional generously sized bedrooms and a four-piece bathroom complete the third floor. Further elevating this exceptional home are premium upgrades, including enhanced ceiling and exterior lighting, upgraded bathroom faucets, stylish door handles, and a custom barn door in the bedroom. The well-appointed laundry room features granite countertops, a long floating shelf, an upgraded sink and faucet, and direct garage access. Ideally located near top-rated schools, sports facilities, shopping, and major highways, this modern masterpiece is designed for sophisticated family living, blending spacious interiors with high-end finishes to impress even the most discerning buyers. (id:35762)
Royal LePage Real Estate Services Ltd.


