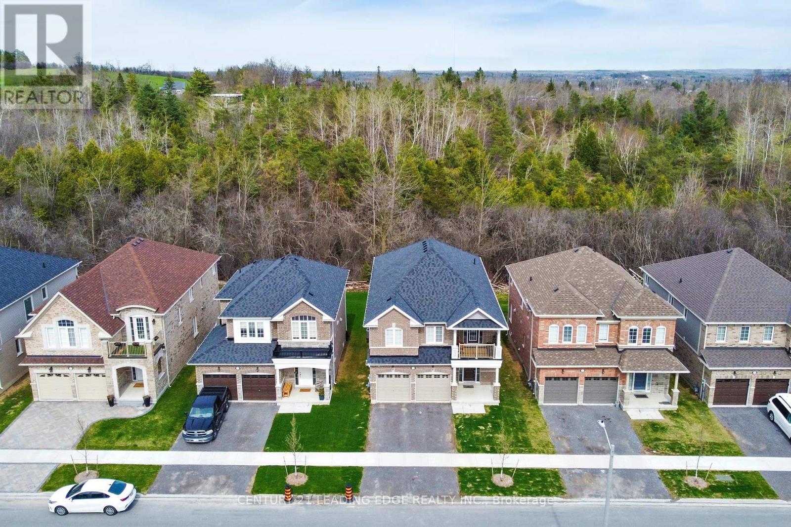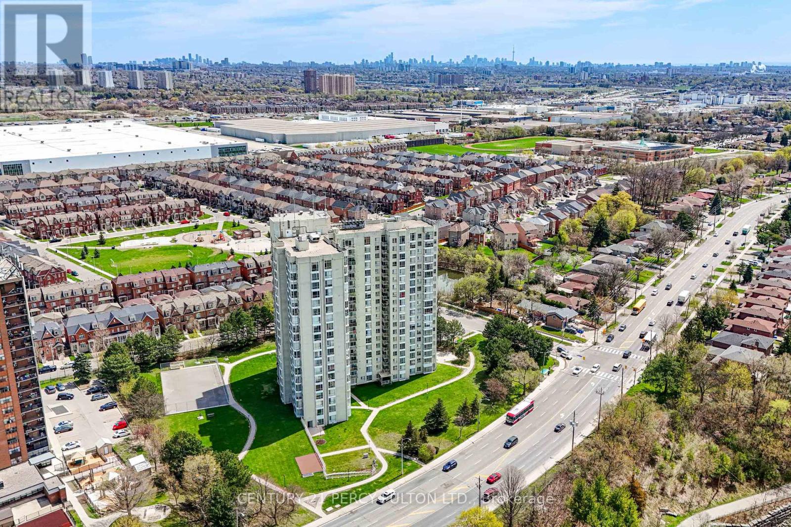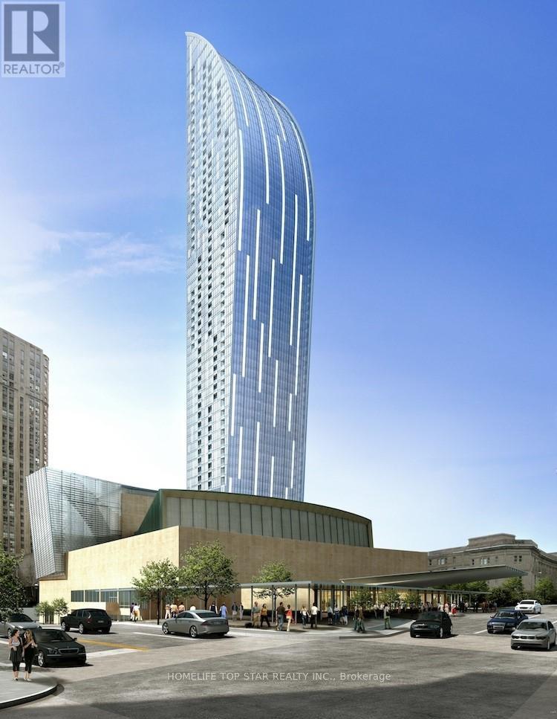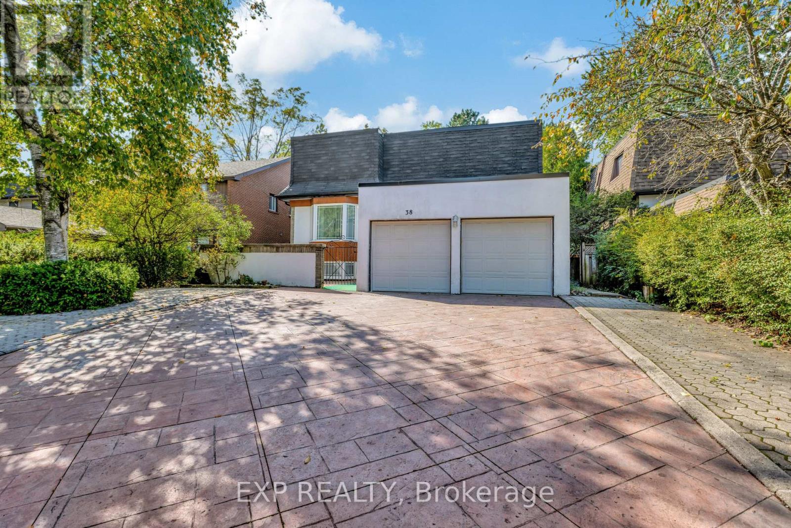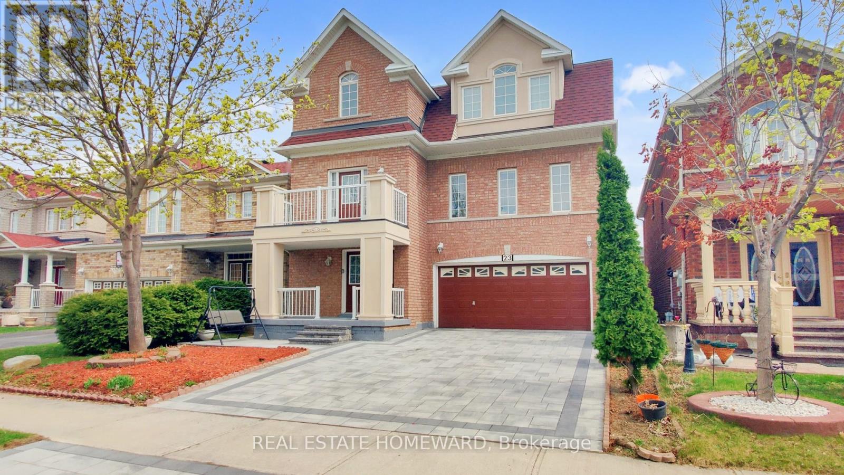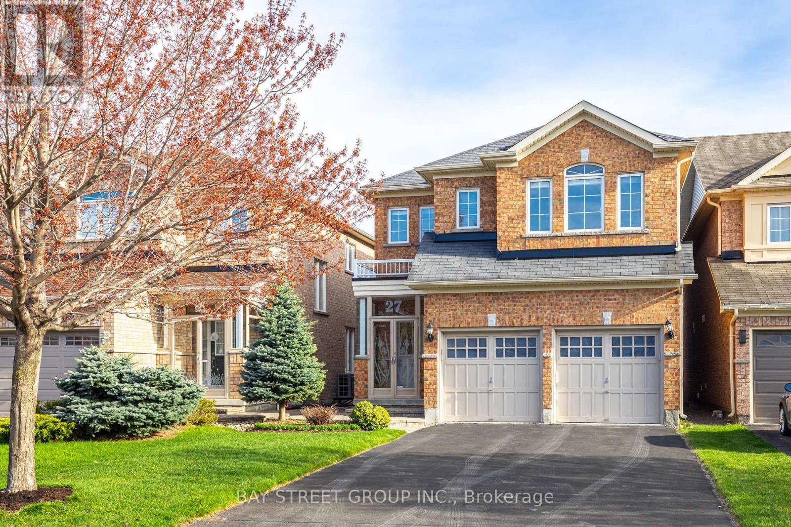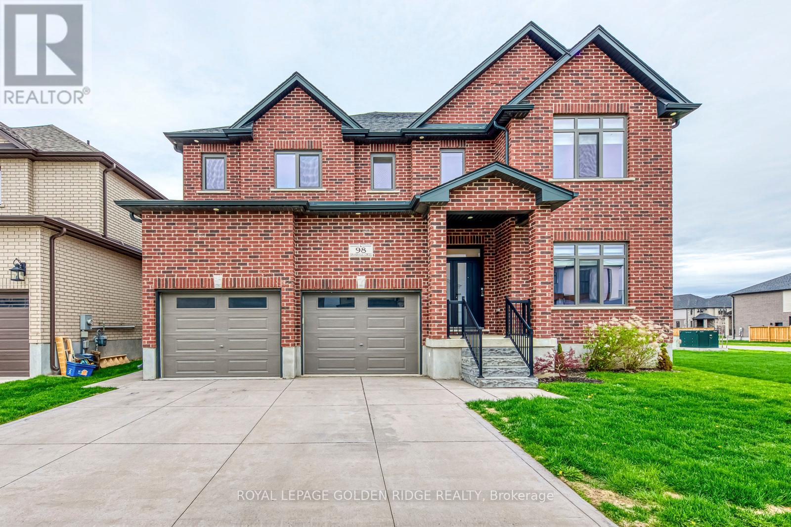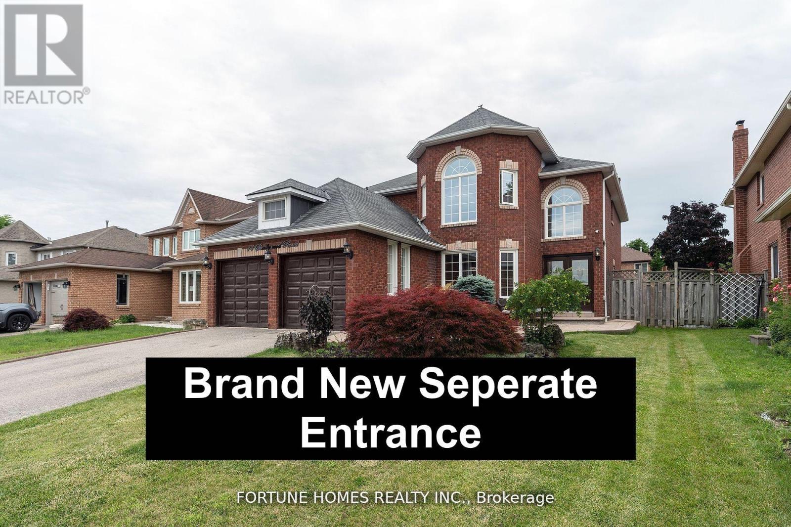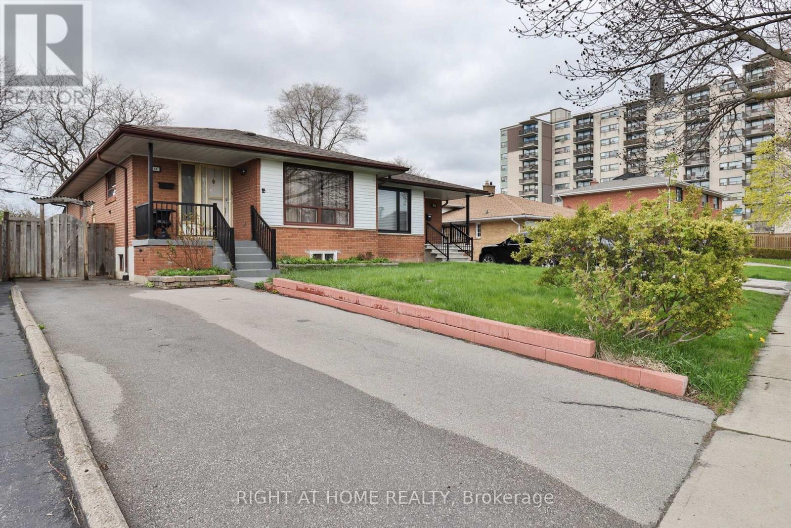630 Lemay Grove
Peterborough North, Ontario
Welcome to 630 Lemay Grove, Ravine lot in the heart of Peterborough's prestigious Trails of Lily Lake. This home offers access to scenic trails, parks, and serene living while minutes away from schools, shopping, and City convenience. Features you will love: 4 spacious bedrooms with bathrooms, perfect for growing families or hosting guests, a main-floor family room with a fireplace for relaxation and gatherings, and a formal dining room perfect for hosting elegant dinners. Large kitchen with a large breakfast area. Quarts counter top with the backsplash, 9-foot waffle ceiling, A premium lot backing onto a 20-meter (60 feet) Green Space with a great panoramic view. Modern design, contemporary style throughout. Don't miss this opportunity to own a home that combines luxury, comfort, and breathtaking views in one of Peterborough's best communities. (id:35762)
Century 21 Leading Edge Realty Inc.
2009 - 3077 Weston Road
Toronto, Ontario
Premium 3-Bedroom Corner Penthouse with 2 Full Bathrooms!(The living room has been converted into a 3rd bedroom.)This stunning corner penthouse offers breathtaking, unobstructed southwest views of the Humber River, Toronto skyline, Summerlea Park, and Humber Valley Golf Coursefrom every room! Featuring soaring 10-ft ceilings, a bright contemporary kitchen with white cabinetry and new hardware, double sink with backsplash, quartz countertops, and a cozy eat-in area. Enjoy new laminate flooring in the foyer and kitchen, along with a new mirrored closet by the entrance. The spacious layout includes in-suite laundry, sun-filled living and breakfast areas, floor-to-ceiling windows in the kitchen and living room. Maintenance fees cover all utilities and access to amenities: gym, tennis court, and visitor parking. Ideally located just steps to TTC bus stops and minutes from York University, Hwy 401, Subway station, Starbucks, Tim Hortons, Grocery stores, Banks, Yorkdale Mall, Humber River Hospital, Pearson Airport, and more! (id:35762)
Century 21 Percy Fulton Ltd.
2009 R2 - 3077 Weston Road
Toronto, Ontario
Welcome to a spacious bedroom #2 in a corner penthouse unit at 3077 Weston Rd, offering breathtaking, unobstructed southwest views of Torontos skyline, the Humber River, Summerlea Park, and Humber Valley Golf Course. This bright, airy unit features soaring 10 ft ceilings and a sun-filled kitchen overlooking the scenic river. Enjoy shared access to the living and breakfast areas, and a well-maintained bathroom. Rent is all-inclusive and includes access to building amenities such as a gym, tennis court, and visitor parking. Conveniently located just minutes from York University, the subway, Highway 401, grocery stores, Starbucks, restaurants, Yorkdale Mall, Humber River Hospital, Toronto Pearson Airport, and steps from TTC bus stops. Ideal for students or professionals seeking comfort, convenience, and an inspiring view! (id:35762)
Century 21 Percy Fulton Ltd.
2009 R3 - 3077 Weston Road
Toronto, Ontario
Welcome to a spacious bedroom #3 in a corner penthouse unit at 3077 Weston Rd, offering breathtaking, unobstructed southwest views of Torontos skyline, the Humber River, Summerlea Park, and Humber Valley Golf Course. This bright, airy unit features soaring 10 ft ceilings and a sun-filled kitchen overlooking the scenic river. Enjoy shared access to the living and breakfast areas, and a well-maintained bathroom. Rent is all-inclusive and includes access to building amenities such as a gym, tennis court, and visitor parking. Conveniently located just minutes from York University, the subway, Highway 401, grocery stores, Starbucks, restaurants, Yorkdale Mall, Humber River Hospital, Toronto Pearson Airport, and steps from TTC bus stops. Ideal for students or professionals seeking comfort, convenience, and an inspiring view! (id:35762)
Century 21 Percy Fulton Ltd.
1708 - 8 The Esplanade Avenue
Toronto, Ontario
Location! Location! Steps To Union Station, Financial District, St. Lawrence Market, Fine Dining & All Other Amenities *Luxury L-Tower Condo In The Heart Of Downtown Toronto, Well Maintained 1 Br Unit *Bright And Spacious, *10' Ceiling, Practical Layout With Upgraded Finishing: Designer's Kitchen, Engineered Hardwood Floor, Miele Stainless Steel Appliance & Granite Countertop **Looking For A A A Tenant Only. (id:35762)
Homelife Top Star Realty Inc.
38 Tarbert Road
Toronto, Ontario
Welcome to 38 Tarbert Rd, A beautiful fully renovated 2-storey family home in the coveted A.Y. Jackson school district! Sitting proudly on a 50x120 ft lot, this impressive property features over 2,500 sq ft of elegant living space with 4 spacious bedrooms and 4 updated baths. The main level boasts a brand-new kitchen with sleek white cabinetry, quartz countertops, and stainless steel appliances, flowing into a bright eat-in area and cozy living space complete with a fireplace and hardwood floors. Upstairs, discover oversized bedrooms including a luxurious primary suite with 4-piece ensuite, and walk-in closet. The finished basement with separate entrance offers versatility for multigenerational living or in law suite possibility. Outdoor living is easy with a 40' x 9' deck and awning, interlock front yard, triple driveway with 8-car parking, and an in-ground pool perfect for summer fun. Enjoy newer roof (2018), skylights, updated wiring, furnace & A/C. Steps to TTC, parks, plaza, and more. Lucky Number #38 is the one youve been waiting for! (id:35762)
Exp Realty
23 Pathmaster Road
Brampton, Ontario
Stunning Family Home on Tree Lined Street. One of The Largest Homes In A Family Friendly Neighborhood. Multi-Level Home With A Large Family Room, and A Separate Basement Entrance with a Kitchenette, Easily Convertible to An In-Law Suite or Rental Apartment. Stainless Steel Appliances and Quartz Counter. Breakfast Bar Area. Open Concept and Great for Entertaining Guests. A 2nd Bedroom with its Own En-suite Washroom, Great for In-Law Suite/Guest Room. Newly Laid Interlocking and a Beautiful Porch As Well As A Balcony To Enjoy Your Tea Time. Many Updates To The Home. Newer Appliances. Gas Fireplace. Ethernet Cabling Throughout for Fast Internet. Owned Security Camera's/Sensors and Monitor. Lots Of Pot Lights and Updated Light Fixtures. Close to Starbucks, Tim's, Grocery Stores, Banks, Schools and More. (id:35762)
Real Estate Homeward
1640 Beard Drive
Milton, Ontario
END UNIT!!! Popular and desirable Mattamy "Croftside" model with a well-thought-out, spacious floor plan. Ideal home for a young family, featuring a generous separate dining room and roomy living room. Walk-out to a fully fenced, mature yard. Super family-friendly area with easy access to shopping and highways. Carpet-free main floor. The second level offers a primary bedroom with an ample walk-in closet and 3-piece ensuite. The finished lower level is a perfect bonus spacegreat for a media room, play area, or home office. This home has been lovingly maintained. Recent upgrades include: roof (2019), new windows (except basement, 2025), furnace/AC (2022), new dishwasher, stove, and fridge (2023), washer/dryer (2023), freshly painted throughout, refinished kitchen (2025), new front door, and freshly painted exterior. (id:35762)
Sutton Group Quantum Realty Inc.
50 Watson Avenue
Toronto, Ontario
Step inside this beautifully renovated home, where modern design meets everyday comfort. Located on a quiet, family-friendly street in one of the areas most desirable neighborhoods, this move-in-ready property has been fully updated from top to bottom. Wide-plank hardwood floors flow throughout, complemented by large new windows and a sleek glass railing that adds a contemporary touch. The open-concept layout features a bright living and dining area connected to a stylish kitchen with quartz countertops, stainless steel appliances, modern cabinetry. Upstairs, spacious bedrooms offer ample light and storage, while spa-like bathrooms include custom tile, floating vanities, and elegant finishes. The finished lower level provides flexible space for a family room, office, or guest suite. Walking distance to top-rated schools, parks, transit, shops, and restaurants this home combines style, function, and an unbeatable location. (id:35762)
RE/MAX Hallmark Realty Ltd.
1712 - 292 Verdale Crossing
Markham, Ontario
2 Bedroom + 2 Bath Unit, 9Ft Ceilings Corner Unit With Spectacular SE View, Functional Open Concept Layout, Very Bright & Spacious. *Laminate Floors Throughout* Quartz Countertops & Backsplash Plus Dining Area, Walking Distance To Civic Centre, Restaurants, Entertainment & Bank. (id:35762)
RE/MAX Excel Realty Ltd.
27 Primont Drive
Richmond Hill, Ontario
Stunning Home with Excellent Layout In Prestigious "Rouge Woods", 2 Master Bedrooms Both With Walk-In Closets. 9Ft Ceilings On Main Flr And 8Ft On 2nd Flr. Hardwood On Main Flr, California Shutters, Finished Basement, Central Vaccum . Interlocking Backyard. Direct Access to Garage. Owned Hot Water Tank & Furnace. Steps To Top Ranking High School Bayview SS (IB program) & Richmond Green HS, Parks, Shopping. Minutes to Highway 404 & Go Station. (id:35762)
Bay Street Group Inc.
1469 Sherwood Mills Boulevard
Mississauga, Ontario
Your Search Stops Here!! This 4+2 Bedroom 4 Bathroom well maintained home features Hardwood Floors Thru-out the Main and Upper Floors. Open Living and dining room with glass French Door. The kitchen with Quartz Counter Top showcases an open-concept design with S/S appliances large breakfast area with a Sky-light & a walk-out to the backyard, making it perfect for casual meals & family gatherings. A Wet bar and a cozy fireplace adds warmth & charm to the main family room. The main floor laundry is accessible to both upper and lower Occupants The upper Floor boast 4 Good size bedrooms of which the Primary Suite features His and hers Closet, California shutters updated 5 pcs Ensuite with Jacuzzi Tub, Glass Shower and Double Sink! Open Concept Basement Apartment With an Egress Window & Separate Entrance Presents Opportunity For a Monthly Income Potential of Approx$2000 The games room with private access can be used as another bedroom. Prime location Close to Top rated Schools Major. Beautifully landscaped front and backyard with Fountain provide endless outdoor enjoyment. Porcelain Tiled Double car garage with built-in Loft, Storage cabinets Entry into Home! Close To Major HWY'S , Shopping and Places of Worship. (id:35762)
Century 21 Titans Realty Inc.
905 - 10 Eva Road
Toronto, Ontario
Luxurious Two Bedroom Two Bathroom Unit Built By Tridel, Inside 784 SF Plus A Big Balcony. Laminate Floor Throughout, Open Concept Layout. Modern Design Kitchen Boasting Quartz Counters & S/S Appliances, Floor To Ceiling Windows. North View. Plenty Of Natural Lights. Primary Bedroom Offers 4-Pc Ensuite And A Walk-In Closet. While The Second Bedroom Includes A Large Closet And Large Windows. Building Amenities Includes 24-Hour Concierge, Exquisite Party And Lounge Areas, Guest Suites, Visitor Parking, Gym, Fitness Studio, Kids Zone, Pet Spa, BBQ Terrace Area And More. Located Steps From The 427, This Unit Provides Unbeatable Access To The Highway And Major Routes: 401, QEW And Gardiner. 6 Min Drive To Kipling TTC And GO, Mere Minutes From Pearson International Airport, And A Short 20-Minute Commute To Downtown Toronto. Revel In The Abundance Of Shopping And Recreational Opportunities At Your Doorstep. High-Speed Internet Included In The Maintenance Fee. Original Owner, Very Well Maintenance. Must See!!! (id:35762)
Homelife New World Realty Inc.
1208 - 38 Cedarland Drive
Markham, Ontario
Super Location * Unionville Fontana 2+1 Condo * South East Facing w/ A Lot Of Sunlight * Open Concept * Close To 1000 Sq.Ft w/ 9 ft. Ceiling * Modern Kitchen * Laminate Flooring Throughout * Close to Unionville High School, Markham Civic Centre, Cineplex, Supermarkets, Viva/GO Station, Restaurants & etc.,* Easy access to Hwy 404 & 407 * Building amenities include 24-hour security, Gym, Indoor Pool, Full Size Basketball Court and Much More (id:35762)
Prompton Real Estate Services Corp.
72 Treetops Boulevard
New Tecumseth, Ontario
Welcome to 72 Treetops Boulevard in the highly sought-after Treetops community of Alliston. This beautiful 3-bedroom, 3-bathroom detached home offers the perfect blend of space, comfort, and style for growing families.The main floor features a bright, open-concept layout with a spacious living and dining area, ideal for entertaining.The modern kitchen includes stainless steel appliances, ample cabinetry, and a breakfast area with walkout to the backyard. Upstairs, you'll find three generously sized bedrooms, including a large primary suite with a walk-in closet and a 5-piece ensuite. The unfinished basement offers endless potential to customize and expand your living space. Located close to parks, schools, golf, shopping, and Hwy 400 this is a fantastic opportunity to settle into a vibrant, family-friendly neighbourhood. Ps. Who doesn't love a laundry room on the 2nd floor? Photos Are NOT Current. (id:35762)
Sutton Group - Summit Realty Inc.
60 Hartford Crescent
Newmarket, Ontario
This spacious end-unit freehold townhouse epitomizes family living at its finest, with no maintenance fees. It is located in the desirable Summerhill Estates neighbourhood in the heart of Newmarket. Substantial $$$$ has been spent on upgrades. The home features a stunning modern kitchen, equipped with stainless steel appliances and overlooking the living and dining areas.The primary bedroom is generously sized and includes a 4-piece ensuite bathroom and a large walk-in closet. The finished basement is ideal for family gatherings and entertainment. The home has been well-maintained. California shutters throughout the house. Enjoy a private, fully fenced backyard complete with a composite deck. There is direct access to the car garage.Conveniently located near parks, schools, shopping, and public transit, this home offers unbeatable convenience. This gorgeous property is move-in ready, so don't miss out on the chance to own this distinctive home in a family-oriented neighbourhood with easy access to everything you need! (id:35762)
Royal LePage Signature Realty
98 Grandville Circle
Brant, Ontario
Over 4500 Square Feet Of Living Space Built By Luxury Niche Builder Carnaby Homes On A Beautiful Corner Lot. This Home Features 4 Large Bedrooms, Media Rooms, Separate Office Space, Fully Finished Walk Out Basement Backing Onto A Beautiful Pond With No Rear Neighbours And A Separate Side Entrance! Stepping Inside.10 Feet Ceilings, High End European Windows And Doors And The Open Concept Layout. Walking Into Your Beautiful Two-Tone Kitchen With An Oversized Granite Countertop And All High End Oversized Appliances. Main Floor Also Includes A Separate Enclosed Kitchenette With A Full Sized Pantry And Office Space. Walking Upstairs Features 4 Bedrooms With A Full Bathroom In Each, 1 Media Room And Laundry! Walkout Basement Includes Full Upgraded Modern Kitchen With A Full Bathroom For Easy Living Or Entertainment. No RearNeighbours. Complete Privacy And Beautiful Views Of The Pond And Nature.You must have it. (id:35762)
Royal LePage Golden Ridge Realty
688 Hunter Street
Kincardine, Ontario
Attention To All First Time Buyers And Investors Come And Visit This Attractive Freshly Painted Town House In A Desire Neighborhood. Some Significant Changes Like Floor, Roof Are Recently Done. Walkout From Living Room To Fully Fenced Yard. Can Easily Park 3 Vehicles In The Driveway. Conveniently Located Close To Major Highway, Park And Schools Nearby. House Will Be Sold "As Is" Condition With No Appliances. (id:35762)
Executive Homes Realty Inc.
Upper Unit - 1508 Sandgate Crescent
Mississauga, Ontario
Beautifully maintained upper level unit in a semi detached home in the highly desirable Clarkson neighborhood, just minutes to Clarkson GO Station with 35 minute express service to downtown Toronto. This bright and spacious unit features an open concept layout with hardwood floors and large windows that provide abundant natural light. Situated on a deep 125 foot lot and ideal for families or professionals seeking comfort, transit access, and nearby amenities. Walk to parks, schools, shopping, banks, and dining. Enjoy access to 17 parks and 71 recreational facilities, plus the Clarkson Community Centre with indoor pool, twin ice rinks, gymnasium, and public library. Highly rated schools nearby include Clarkson Secondary with International Baccalaureate and French Immersion, and Iona Catholic Secondary School. Recent upgrades include driveway (2018), washer and dryer (2022), and stainless steel kitchen appliances (2025). The area is experiencing major growth with new developments including S2 at Stonebrook and Slate Asset Managements upcoming residential community with over 1,200 homes, retail, and public parkland near the GO Station. The Clarkson Major Transit Station Area plan will further improve walkability and long term value. Included: fridge, stove, built in dishwasher, washer and dryer, light fixtures, and window coverings. Upper unit pays 70% of utilities. Available July 1. Listing agent is one of the landlords. (id:35762)
Mehome Realty (Ontario) Inc.
14 Shadywood Road
Brampton, Ontario
Welcome to 14 Shadywood Road a beautifully updated 4-bedroom detached home nestled on a 50 x 143-foot lot in one of Bramptons most prestigious and mature neighborhoods. This spacious, move-in-ready property offers the perfect balance of style, comfort, and functionality, ideal for families and buyers seeking an upscale lifestyle in a peaceful community.Step inside to an open-concept main level featuring hardwood floors, pot lights, and separate living, dining, and family rooms that offer both flow and flexibility. The heart of the home is the renovated chefs kitchen with quartz countertops, European-style cabinetry, stainless steel appliances, and ample storage a dream for any home cook.Upstairs, youll find four bright and generous bedrooms, including a luxurious primary suite with a walk-in closet and spa-like ensuite featuring double sinks and modern finishes. Each room is thoughtfully designed to offer comfort and space for the entire family.Enjoy the outdoors with stunning curb appeal and a beautifully landscaped backyard perfect for entertaining, relaxing, or hosting summer gatherings. This home is situated in a quiet, tree-lined neighborhood known for its well-kept homes and welcoming community feel.Conveniently located near top-rated schools, parks, shopping, transit, and major highways, 14 Shadywood Road offers a rare opportunity to own in one of Bramptons most sought-after areas. Dont miss your chance to call this exceptional property home book your private showing today! (id:35762)
Fortune Homes Realty Inc.
7 Duncairn Drive
Toronto, Ontario
Prime Location in One of Etobicoke's Most Sought-After Neighbourhoods. Beautifully renovated and full of character, this modern 3+2 bedroom detached home offers open-concept living with hardwood floors, granite countertops, and two fireplaces. Enjoy a backyard oasis with a garden and a charming Juliette balcony. Includes a spacious 2-bedroom basement apartment with a separate entrance ideal for extended family. No sidewalk, enjoy extra parking space right at your doorstep! Conveniently located just minutes from parks, trails, golf courses, tennis courts, skating rinks, top-rated schools, TTC transit, major highways, the airport, and shopping malls. (id:35762)
First Class Realty Inc.
2nd Level - 3042 Dundas Street W
Toronto, Ontario
2-bedroom in The Junction offers a perfect blend of historic charm and modern convenience. The 3 storey building exudes character, featuring classic architecture that stands out in the vibrant neighbourhood. Inside, the apartment boasts a cozy atmosphere with well-appointed bedrooms, providing a comfortable retreat for residents. Natural light streams in through the windows, illuminating the interiors and creating a warm ambiance. With its unbeatable location surrounded by trendy eateries, coffee spots, and parks, it offers the ideal urban retreat for those who appreciate both convenience and character (id:35762)
Royal LePage Signature Realty
14 Midden Crescent
Toronto, Ontario
A Diamond In The Rough! (Offers Anytime). Handymen, Investors, Move-Up Buyers - This One Is For You! It's Upgraded In The Last Few Years: Roof (2017), Furnace (2015), AC (2016), Attic Insulation (2024), Kitchen (2018), Main Floor Bath (2023), 2-Pc Washroom (2016), Fridge (2015), Covered Porch In Backyard (2024)... Gives This Home A Solid Start With Recent Maintenance & Upgrades to Erase Your Worries Upon Move-In. Bright And Very Spacious Basement Apartment Offers Incredible Income Potential (Min. $2,000/Month to Help You Pay Down Your Mortgage Right Away). A Quiet (Backs Onto A Park), Family Oriented & Hard-to-Beat Location Makes This Home A Winner! Close to Schools (10-15 Min Walking Distance), One Bus to Kipling Station (22'), Steps to Local Parks, & Close to Major Retail, Dining, Grocery Stores, & All Your Necessary Conveniences. Visit With Confidence. (id:35762)
Right At Home Realty
1907 - 4080 Living Arts Drive
Mississauga, Ontario
Clean Bright Open Concept One Bedroom With Large Den. Stainless Steel Appliances (new stainless steel dishwasher not in pictures). Includes Parking And Locker. Great Amenities, Walk Out To Balcony From Master. Close To Square One, Celebration Square, Go Station, Restaurants And Everything Mississauga City Centre Has To Offer. (id:35762)
Real Estate Homeward

