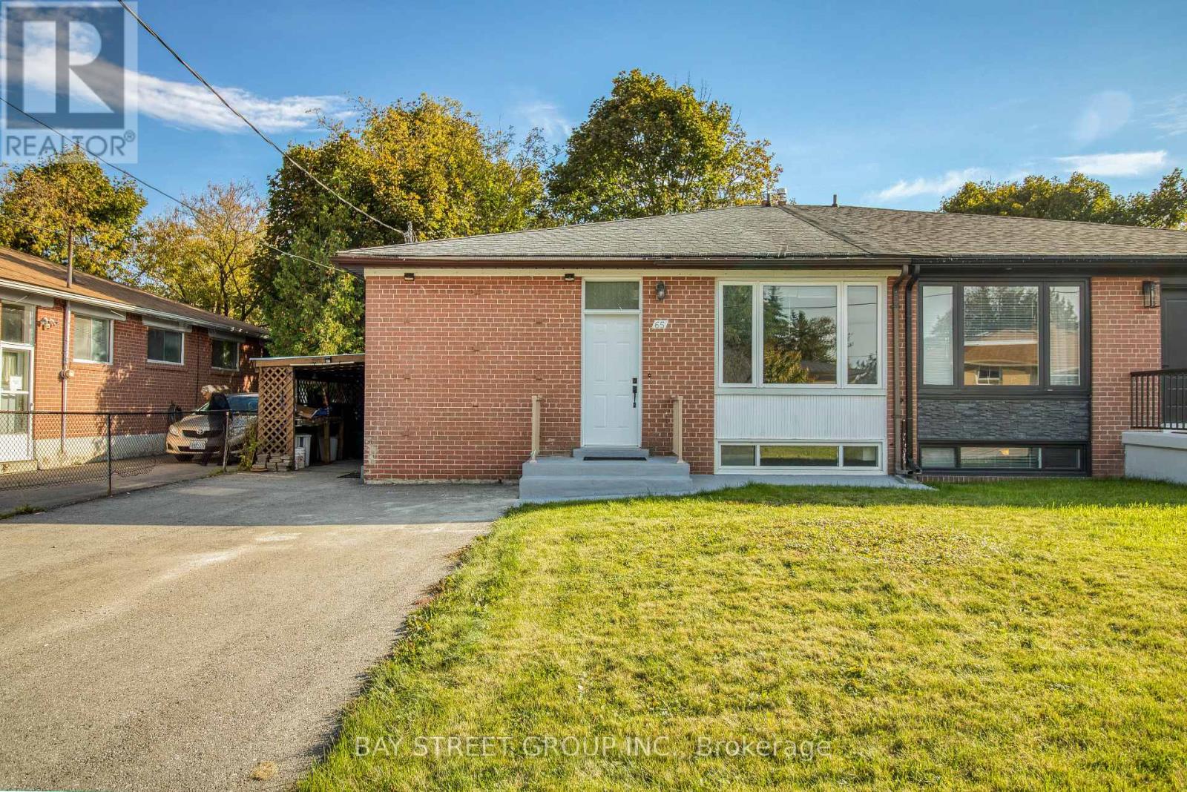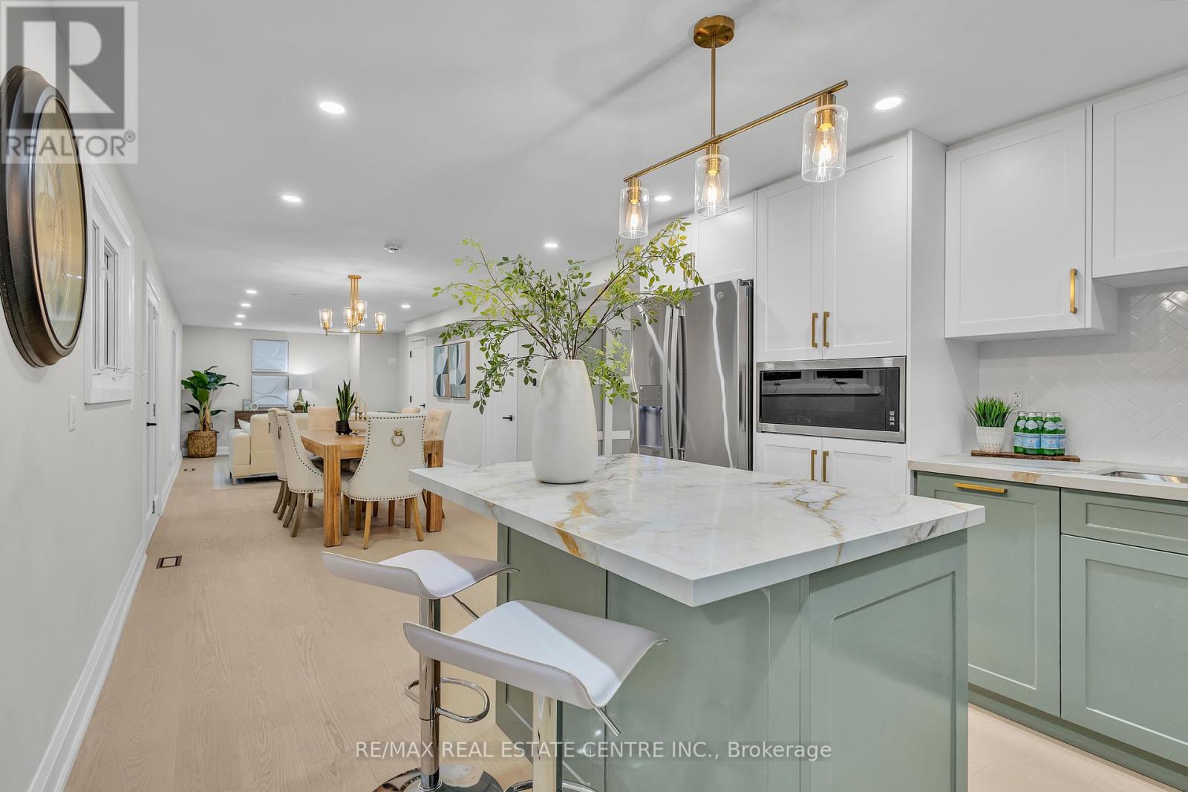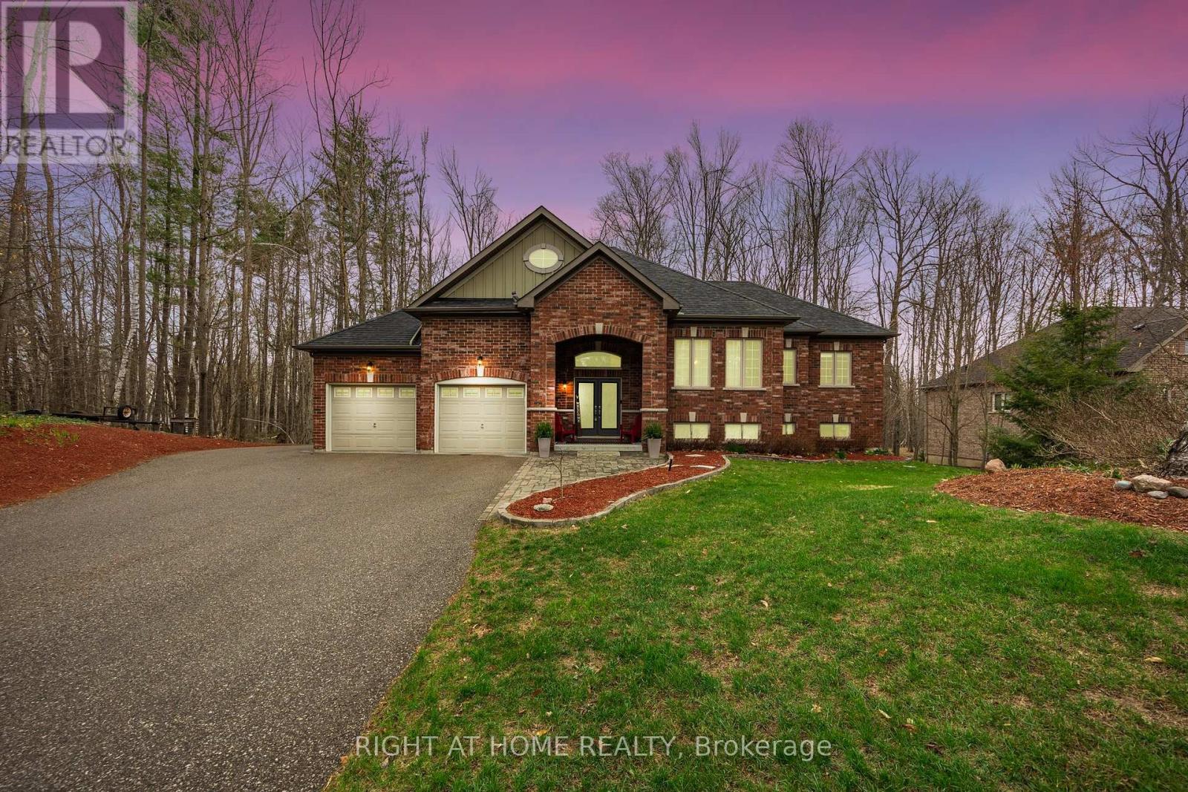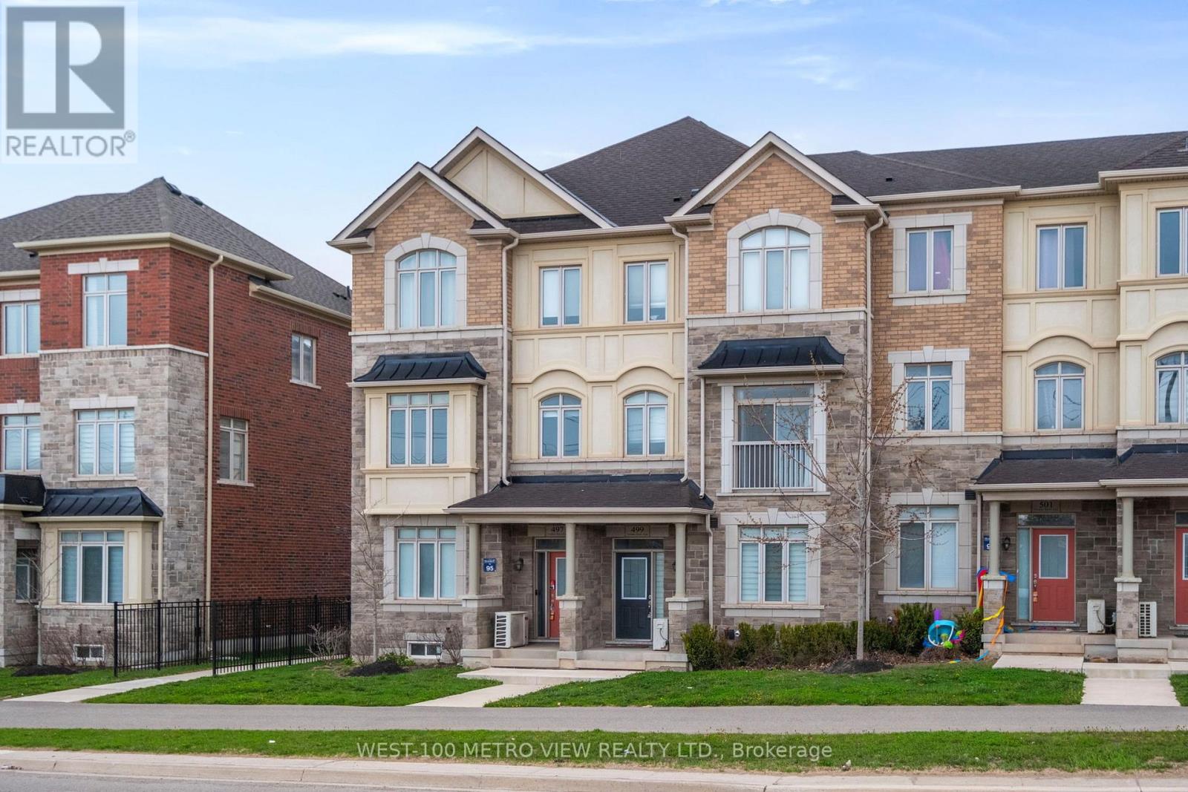95 Crimson Forest Drive
Vaughan, Ontario
Don't Miss Out On This 2 Years New Modern 3-Storey Townhome To Settle Your Family In The Heart Of Vaughan. Family Friendly Neighbourhood W/Amazing Neighbours. Real High-demand Community. 3+1 Good-sized Bedrooms & 3 Washrooms, Approx. 2000 Sqft. Of Finished Living Space. Great Functional Layout, No Wasted Space. 9Ft Smooth Ceilings. Massive Windows With Sun-Filled, Really Bright. Laminate Flooring Throughout. Open Concept Kitchen With Practical Island. 2 Balconies. Ground Floor Can Be Use As A Perfect Office Or 4th Bedroom. Convenient Access To Home Directly From Garage. Coveted Location, Easy Access To Public Transit, Go Train Station, Hwys, Schools, Shops, Parks, Hospital & So Much More! It Will Make Your Life Enjoyable & Convenient! A Must See! You Will Fall In Love With This Home! ***Top Notch High School District!*** (id:35762)
Hc Realty Group Inc.
65 Davis Road
Aurora, Ontario
Best Opportunity To The First Home Buyer Or Investors,3 Self-Contained Units, Upgraded Spacious 4 Bedrooms with Two Bathrooms on Ground floor. 2 X 1 Bedroom Basement In-Law Suites, pot lights throughout the whole house, Large Above Grade Windows And Separate Side Entrance. POTENTIAL RENTAL INCOMEs, Move-In Or Rent! Private Laundry Room For Main Level And Shared Laundry Room In Basement. No House on back side. Very Stable Neighborhood, Step To Yonge St. Transit, Top Schools(Regency Acres P.S, G.W.William S.S, Cardinal Carter S.S), Parks (id:35762)
Bay Street Group Inc.
208 - 45 Silver Springs Boulevard
Toronto, Ontario
Welcome to "Woodlands on the Park" in the Desired L'Amoreaux Community, Heart of Scarborough! This bright and spacious corner unit offers an abundance of natural light, versatile layout with 3 bedrooms and 2 Full Bathrooms offering a perfect blend of comfort and style. Enjoy a modern upgraded kitchen with quartz countertops, tiles back flash with all stainless steel appliances.This bright open-concept living and dining area provides a seamless flow and leads to a walk-out balcony with stunning northwest views. Also includes a large in-suite storage (locker) for added convenience. Wall-to-wall windows draw in ample sunlight, enhancing the homes bright and spacious feel, creating an open and airy ambiance. Don't miss your chance to own this stylish, move-in-ready unit! The well-maintained building offers fantastic amenities including an Indoor & Outdoor Pools, Exercise Room, Sauna, Party/Meeting Room, 24hrs Concierge/Security, Plenty of visitor Parking. Minutes Walk to TTC, L'Amoreaux Sports Centre, L'Amoreaux Tennis Court, LAmoreaux Park, Silver Springs Public School and St. Sylvester Catholic School, Kids Playgrounds, Shopping Centre, Scarborough Health Network Hospital, Public Library, Bridlewood Mall and Close to China City. (id:35762)
Royal LePage Estate Realty
3807 - 252 Church Street
Toronto, Ontario
Brand New Studio At the Heart of Downtown Toronto. Floor to Ceiling windows, 9 Feet Ceiling height! Modern Open Concept Kitchen with built-in appliances and Storage. In-suite laundry. Stylish 4-Pc Bathroom With Frameless Glass Door Shower. Sun-filled Unit. Building Amenities Include a 24/7 Concierge, Fitness Centre, Virtual Golf, Outdoor BBQ Terrace, Co-Working Lounge, Pet Room, Games Room, Yoga room, Guest Suites and Party Room. Perfect for professionals, students, or anyone looking to live in the city's vibrant core. Located at Dundas & Church, you're just steps to, Ryerson University (TMU), George Brown College, Eaton Centre, Yonge-Dundas Square, TTC subway and streetcar lines, Variety of Dining, Shopping, Entertainment, T&T Supermarket, St. Michael Hospital, etc. (id:35762)
Wanthome Realty Inc.
16 - 2721 Markham Road
Toronto, Ontario
Industrial unit located in Markfinch Business Park at Markham Rd and Nashdene Rd. Offers a total of approximately 2,000 sq ft, including a ground-level office of about 800 sq ft with a boardroom, private office, and kitchenette area with appliance hookups. An additional mezzanine space of approximately 1,200 sq ft provides flexibility for storage or auxiliary use. The warehouse area features 20 ft clear ceiling height and one 10' x 12' drive-in door. The unit has been recently repainted and includes commercial-grade carpeting in the office. Staff amenities include restrooms, showers, and lockers. Exterior illuminated signage available. Convenient access to Highways 401 and 407. Zoning does not permit automotive repair, cannabis-related operations, social or assembly clubs, or food processing requiring floor drains. This space is move-in ready and designed to support business growth. (id:35762)
RE/MAX Hallmark York Group Realty Ltd.
370 Ironwood Road
Guelph, Ontario
Luxurious Renovated Home in Prime Kortright Neighbourhood 5 Bedrooms, 2 Master Suites!Welcome to your dream home in one of Guelphs most sought-after areas the prestigious Kortright neighbourhood. This stunning, fully renovated residence offers tons of high-end upgrades and showcases luxury living at its finest. Featuring 5 (FIVE) spacious bedrooms above grade, including TWO MASTER bedrooms each with their own private ensuite, this home is ideal for multi-generational living or those seeking extra comfort and space.Enjoy the elegance of a chefs kitchen complete with quartz countertops, premium cabinetry, and brand new stainless steel appliances perfect for entertaining and everyday living. The thoughtful layout includes separate living and family rooms, providing flexibility and privacy for busy households. The fully finished basement adds even more value with an additional bedroom and a private full bathroom, ideal for guests or extended family.Step outside to a professionally landscaped private backyard, complete with fresh new sod, offering a serene outdoor retreat. Every inch of this home has been meticulously upgraded with luxurious finishes from top to bottom, creating a truly move-in ready experience.This rare gem is a must-see a perfect blend of sophistication, functionality, and unbeatable location. Book your private showing today! (Renos done with Permits) (id:35762)
RE/MAX Real Estate Centre Inc.
18 - 3275 Stalybridge Drive
Oakville, Ontario
Welcome to this beautifully upgraded 3+1-bedroom, 4-washroom executive townhome, perfectly nestled in an exclusive enclave backing onto a serene ravine. Built by renowned builder Monarch, the sought-after "Ellis" model offers approximately 2,500 sq. ft. of thoughtfully designed, open-concept living space that blends comfort, style, and functionality. From the moment you arrive, you're greeted by an inviting double door front entrance and a warm, neutral décor throughout. The main floor features rich, dark-stained hardwood flooring, elegant slate tiles in the foyer, and a beautifully upgraded staircase with a custom bannister. The modern eat-in kitchen is a chef's dream, complete with granite countertops, stainless steel appliances, and plenty of cabinetry-ideal for entertaining or family living. The second floor has been recently (2025) upgraded with brand new wooden flooring, making this a completely carpet-free home for a cleaner and more modern aesthetic. The second floor laundry makes life much more comfortable for those scheduled laundry days. All light fixtures have been updated to stylish, contemporary designs, adding to the home's overall elegance and ambiance. Both, the Roof and the Refrigerator were replaced in 2024. Enjoy cozy evenings in the spacious recreation room, featuring a gas fireplace and large windows overlooking the ravine, offering tranquility and privacy. The professionally finished basement (2022) includes a full washroom, creating a versatile space perfect for a home office, guest suite, or additional living area. Located just minutes from top-rated schools, scenic trails, parks, major highways, and the new Oakville Trafalgar Memorial Hospital, this home is ideal for families and professionals seeking a premium lifestyle in a highly desirable community. Don't miss this rare opportunity to own a turn-key townhome that combines luxury, convenience, and natural beauty in one of Oakville's finest neighborhoods! (id:35762)
Royal LePage Signature Realty
99 Frederick Tisdale Drive
Toronto, Ontario
Located near Downsview Park, North York. Close to TTC stop and Subway station and shopping mall.This room is on the 2nd floor which only 2 rooms on this floor. Need to share a full bathroom each other. Sharing Kitchen and laundry with other floor tenants. All utilities , wifi and simple furniture are included . No parking spot available.Looking for 1 person only. Need to provide credit report, job letter and previous landlord reference. (id:35762)
Bay Street Group Inc.
20 Diamond Valley Drive
Oro-Medonte, Ontario
Fall in love with this Home located in Maplewood Estates in sought-after Sugarbush Community, between Barrie & Orillia. Offering approx 3,700sqf of finished living space and resting on a premium half-acre+ private land with outstanding trees, lining your own piece of paradise. 9' Ceilings, Elegant pot lighting & a Bright & Modern layout that combines comfort & contemporary style. The abundant windows throughout provide stunning views flooding the Home with Natural Light. The Main level features: *Spacious Primary Bedroom with spectacular views & an Ensuite bath for convenience & relaxation. *2 more Bedrooms *a main full Bath *the cozy Family room with Fireplace has a Walk-Out to the screened-in Terrace *Cook delicious meals in your Gourmet Kitchen that features a lg Custom Island & a Walk-Out to a Modern 2 tier Deck for those BBQ Family & Friends gatherings, creating unforgettable memories. *The Custom Laundry ads convenience & extra storage. Fully Finished Basement with Walk-Out/Separate Entrances, offers great potential for a granny suite, multi-generational living, or rental income. An expansive rec room with Fireplace, full Kitchen, 1 full Bathroom and two oversized rooms ideal for a home Gym, Office, or potential extra bedrooms for expanded living. Enjoy Maple Syrup tree tapping experience in Spring. Prime Location & Community: Home located within a Brand-New Oro Medonte Public-School catchment zone opening September 2025. The location offers many access points to Copeland Forest for kilometers of trails for Hiking, Mountain Biking, Snowmobiling & Snowshoeing. Within few minutes, you will find Skiing & plenty of year-round Outdoor Activities at Horseshoe Valley Resort & Mount St-Louis, Braestone & Settlers Ghost for Golfing and VETTA SPA, Lakes for Fishing, Boating & Swimming. Move in ready Home creates a smooth transition for the new Owners. Whether you are seeking a Peaceful Retreat or a Vibrant Community to raise a Family, this Home is ready to Welcome you! (id:35762)
Right At Home Realty
40 Ohara Lane
Hamilton, Ontario
Tons of Renovation Work Just Completed on this FREEHOLD 1374 Sqft 3 Bedroom 1.5 Bathroom Immaculate Townhouse in Ancaster. No Condo Fees, No Road/POTL Fees! Backing Onto Immaculate Conception Catholic Elementary School, With A Walk-Out Basement, Nestled In the Luxurious Meadowlands. Carpet Free with a Finished Lower Level. Hardwood Stairs All Throughout with Two Tone White Riser & Grey Tread Colour. Spacious Living Room, Double Door Coat Closet & A Powder Wash For Your Guests. The Kitchen Features Modern White Cabinets & Brand New Elegant Subway Titled Backsplash, Quartz Countertops, And A Breakfast Bar. The Master Bedroom Is Exceptionally Large & Fits A King Sized Bed Easily with Night Stands & A Huge Walk-In Closet! The Main Bathroom Is Elegantly Designed With An Abundance Of Wall Shelves, a Custom Vanity & Potlights. The 2nd & 3rd Bedrooms Are Sunfilled With Large Double Windows. The Lower Level Is A Finished Recreational Room With A Built-In Fireplace & A Walk-Out To The Yard! Tons Of Areas For Storage. Spacious Utility Room W/ Laundry. Steps From Schools, Parks, And Trails. Minutes From Hwy 403, The Linc, The Movie Theatre, Costco, Shopping Plazas, & More. Surrounded by High Quality Neighbors, Come See for Yourself! Direct Entrance To Garage from the House! Two Entry Ways to the Backyard! Abundance of Guest Parking on the Side of the Road! This Is Definitely One You Do Not Want To Miss Out On! (id:35762)
Right At Home Realty
273 Montmorency Drive
Hamilton, Ontario
Welcome to this enchanting East Hamilton bungalow, where the boundaries between relaxation and entertainment dissolve. The beautifully updated kitchen is a culinary haven, while the spacious living room provides the perfect setting for social gatherings. The expansive yard, complete with lush greenery, offers a serene escape from the hustle and bustle of daily life. The basement boasts a spacious family room connected to a rec-room designed for effortless gaming and entertainment. The expansive laundry room, accompanied by a convenient 3-piece washroom, transforms the lower level into an exceptional in-law suite opportunity. This property is an excellent choice for first-time buyers, down-sizers, or growing families, offering a unique blend of comfort, convenience, and lifestyle. Its prime location near parks, transit, and local restaurants, with easy access to major highways, adds to its allure, making it an exceptional choice for those seeking a peaceful yet connected lifestyle. (id:35762)
Century 21 Heritage Group Ltd.
499 Dundas Street E
Oakville, Ontario
Step into luxury living with this extensively upgraded executive townhome nestled in the desirable Joshua Meadows community of North Oakville. Over $150K has been invested in premium upgrades throughout the home, showcasing exceptional quality and attention to detail. This rare layout is one of only four units of its kind in the entire development, making it a must-see. Boasting elegant hardwood flooring throughout all levels, this thoughtfully designed home features a spacious, sunlit layout ideal for both everyday living and effortless entertaining. The gourmet kitchen is a true showstopper, featuring quartz countertops, sleek updated cabinetry, modern hardware, high-end Italian appliances, and a built-in wine fridge. A natural gas hookup in the kitchen and on the balcony adds convenience for home chefs and grill enthusiasts alike. The open-concept family room is enhanced by a striking stone feature wall, while the living room showcases timeless wainscotting and crown moulding, bringing a sense of refined warmth to the space. Upstairs, the luxurious primary suite includes a double-sink vanity and ample space to relax and recharge. The fully finished basement includes a dedicated laundry room, an additional fridge, and a separate cantina, ideal for extra storage or creating a personalized wine cellar. Additional standout features include a whole-home air purification system, a reverse osmosis drinking water system, and modern finishes throughout. Located just minutes from Highways 403 & 407 and within walking distance to shopping, restaurants, and the highly rated St. Cecilia Catholic Elementary School, this home combines modern luxury with unbeatable convenience. This is your opportunity to own a meticulously maintained, move-in ready home that checks every box and then some. (id:35762)
West-100 Metro View Realty Ltd.












