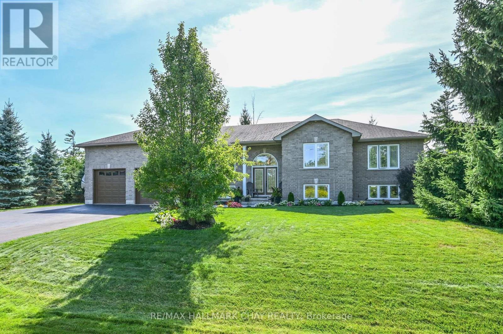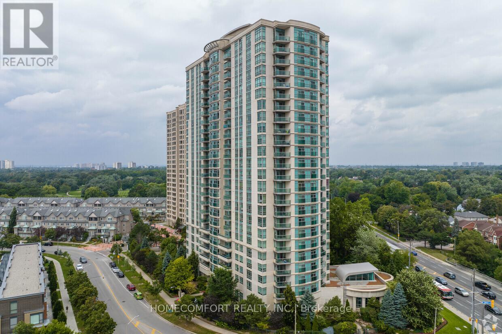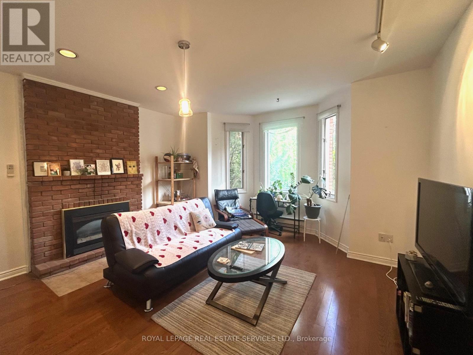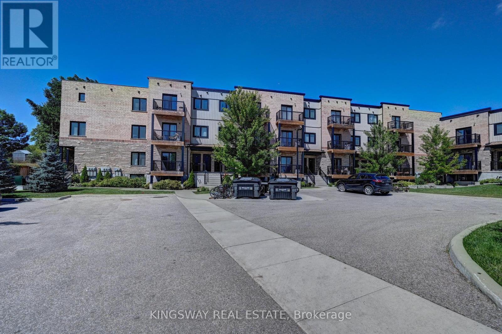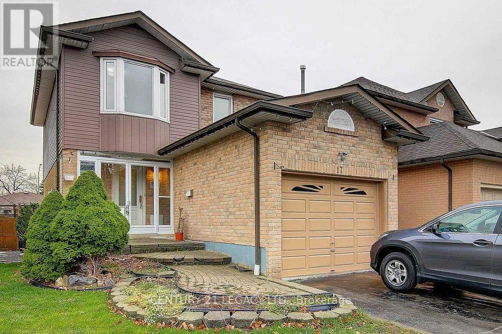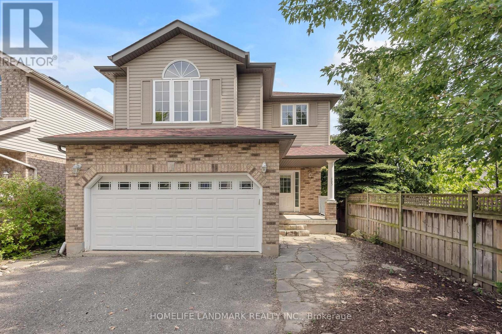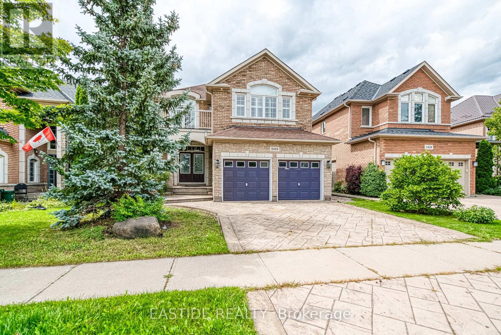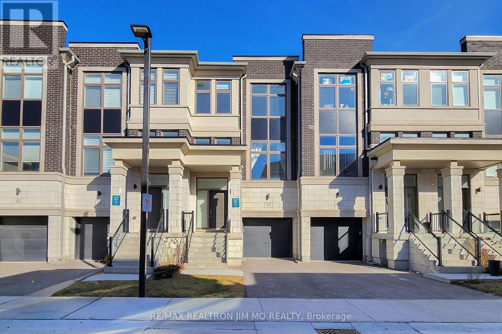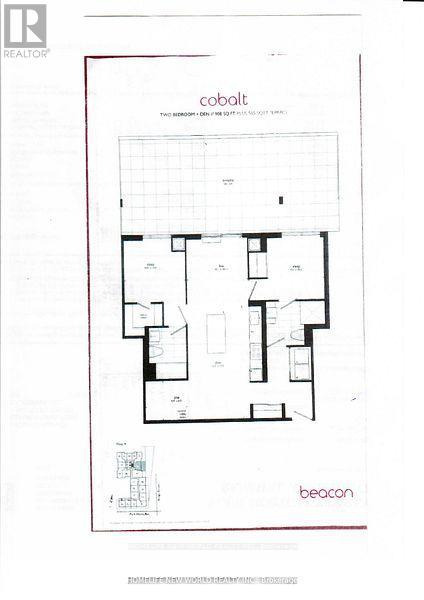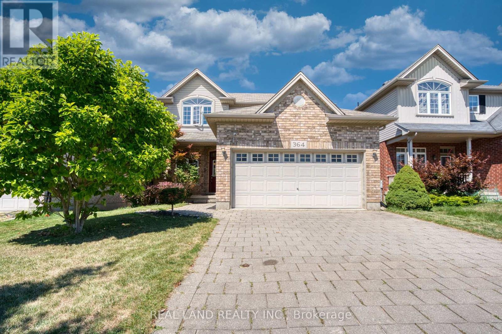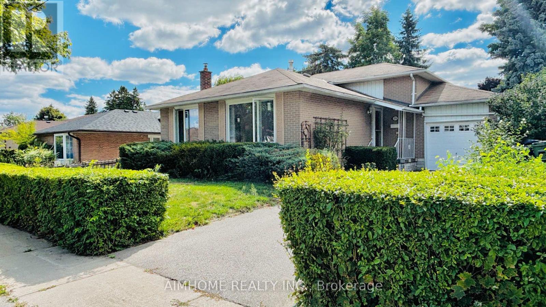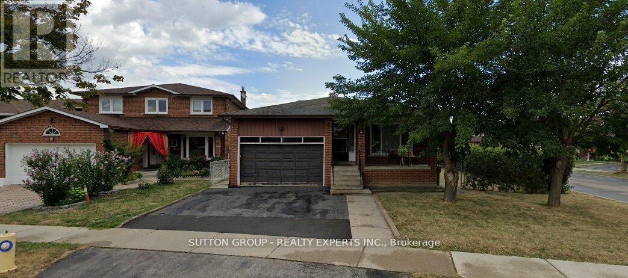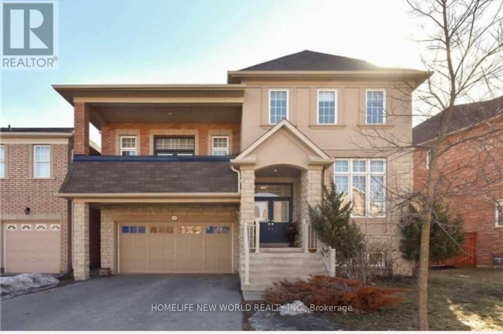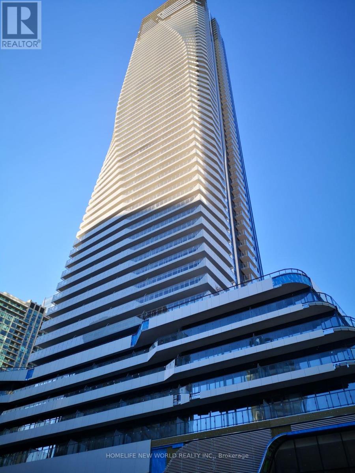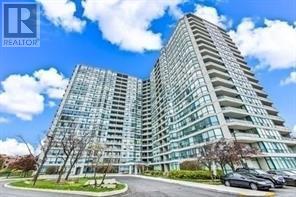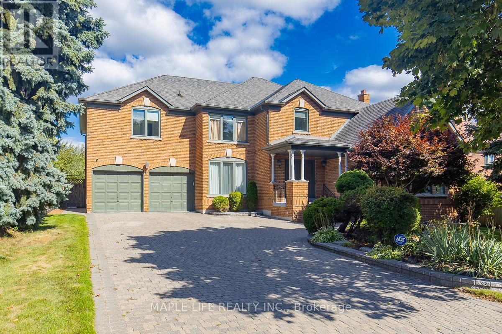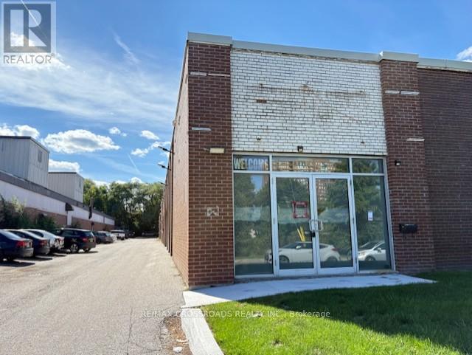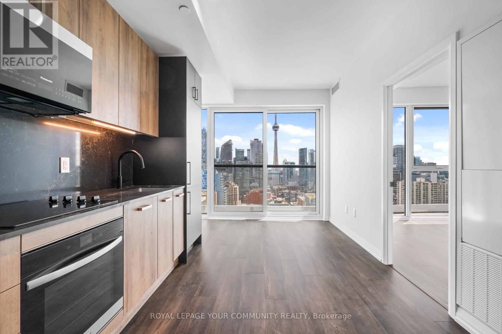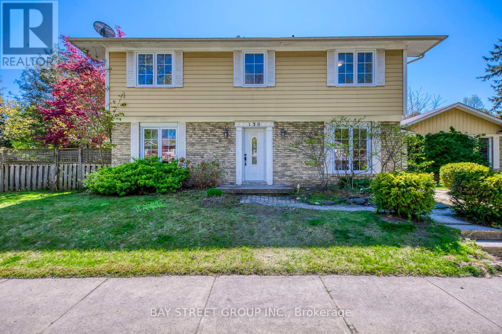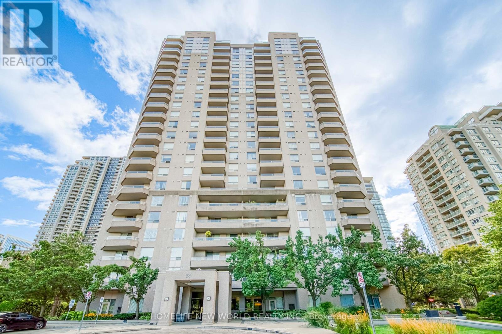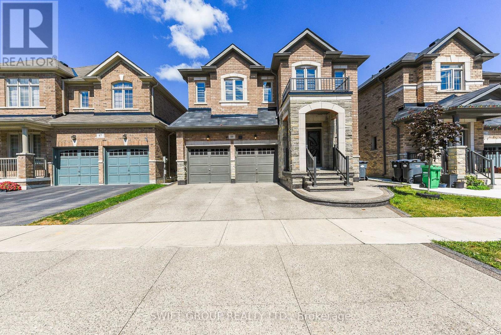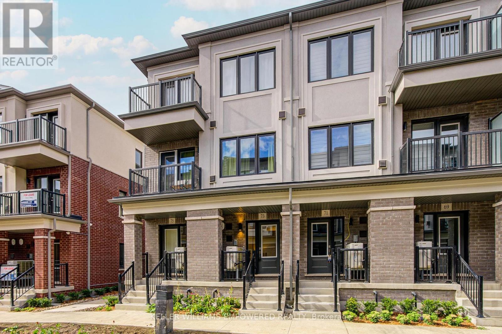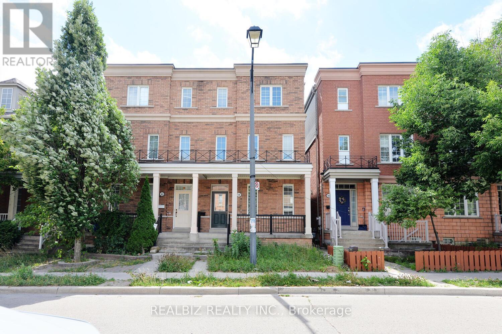45 Cameron Street
Springwater, Ontario
Welcome to this elegant 2-storey home nestled in the prestigious Stonemanor Woods community. This Yorkwood 'Maple model' offers 2,383 sq ft of beautifully finished living space, including a professionally finished basement, KOHO salt water in-ground pool, and custom cabinetry. The home boasts engineered hardwood throughout the main floor, custom-built-in shelving in the family room, soaring 9-foot ceilings, and an open-concept layout with ample natural lighting. The kitchen is an entertainer's dream with S/S appliances and granite countertops, a spacious eat-in kitchen with a center island, perfect for family gatherings. The second floor has 3 well-appointed bedrooms and 2 full baths. The primary master suite is a true retreat, featuring generous his and her closets, a luxurious ensuite with an elegant glass shower, and a relaxing jacuzzi tub, perfect for unwinding after a long day. The beautifully finished lower level boasts a spacious family room and a fourth bedroom, complete with a modern three-piece bathroom. Additionally, this home offers the convenience of a main-level laundry room, thoughtfully designed with ample storage and direct access to the garage, making everyday living both efficient and enjoyable. Situated on a premium 41 x 141 ft lot with southern exposure, step into your private backyard oasis featuring a 14 x 28 Koho Saltwater Pool complete with a built-in waterfall feature with LED lights. The outdoor area is designed for enjoyment, featuring a composite deck, professional landscaping, and an irrigation system - ideal for outdoor entertaining and relaxation. For added convenience, there is also a pool and a garden shed. Pride of ownership is evident throughout this home. Enjoy life in this quiet, countryside neighborhood just minutes from Barrie Hill Farms, Snow Valley Ski Resort, Vespra Hills Golf Club, and Scenic walking trails. Experience the perfect balance of luxury, comfort, and location! (id:35762)
Royal LePage First Contact Realty
12 Symond Avenue
Oro-Medonte, Ontario
Welcome to this stunning executive bungalow nestled in a sought-after neighbourhood just a short walk from the shores of Lake Simcoe! Set on a private, mature lot, this beautifully appointed home combines luxury, comfort, and convenience, perfect for discerning buyers seeking upscale living in a prime location. Step inside to discover a spacious and elegantly designed interior, featuring high end finishes and upscale decor throughout. The heart of the home is a gorgeous, chef inspired kitchen complete with a large island- ideal for entertaining and everyday family living. With a total of 5 bedrooms, including a versatile nanny suite or in law accommodation, this home offers exceptional flexibility for multi-generational living or guests. The lower level also provides ample space for recreation and relaxation. Step outside to your backyard oasis, where you will find a manicured yard complete with a large private deck, hot tub, and mature trees offering both beauty and privacy-perfect for hosting or unwinding after a long day. Centrally located with easy access to both Barrie and Orillia, this home offers the perfect blend of peaceful lakeside living and urban convenience. This immaculate one owner home shows pride of ownership throughout, and is in one of the area's most desirable communities. Truly a must see! (id:35762)
RE/MAX Hallmark Chay Realty
823 - 238 Bonis Avenue
Toronto, Ontario
Luxurious Condo By Tridel "Legends At Tam O'Shanter". 1 bedroom with 1 parking and 1 locker. Lots of natural light. Beautiful North West Exposure. Granite Countertop With Breakfast Bar. 3 floor-to-ceiling windows. Excellent facilities include an Exercise Room, Indoor Pool, Party Room, Sauna, and 24-hour Concierge. Super convenient location, Steps to TTC, Library, Agincourt Mall, Walmart, No Frills, Shoppers Drug Mart, LCBO, Beer Store, Restaurant, Medical building, Go Transit. Close to Tam O'Shanter golf court, tennis court, free Toronto community centre, school, and HWY 401. (id:35762)
Homecomfort Realty Inc.
503 - 345 Wheat Boom Drive
Oakville, Ontario
2-bedroom, 2-full-bathroom suite at the prestigious MINTO building * One underground car parking with EV charge * 1 locker * Designed to elevate your lifestyle, this 800-square-foot residence blends modern sophistication with ultimate comfort | An additional 88-square-foot private balcony seamlessly extends your living space, perfect for relaxing or entertaining. * Gourmet kitchen, featuring stainless steel appliances, granite countertops, and a sleek, contemporary design * The wide-plank laminate flooring and soaring ceilings enhance the sense of space and style.* Experience world-class amenities within the MINTO building, offering residents an elevated standard of living. * Vibrant North Oakville neighborhood, surrounded by an eclectic mix of top-rated schools, boutique shops, dining options, and everyday conveniences. Commuters will appreciate the easy access to major highways, while nature enthusiasts can explore the nearby walking trails. 2nd Parking Available at Extra Cost. (id:35762)
Highland Realty
Lower - 1566 Cuthbert Avenue
Mississauga, Ontario
Beautiful Open Concept Walk Out Basement In The Highly Sought After Rarely Available Community Of East Credit. Located in Central Mississauga, Updated Washroom, Very Well Maintained, Enjoy the Privacy Back Yard. Close to UTM, Go Station, Public Transportation, Restaurants, Supermarket, Coffee shops, All Amenities, Good Schools. Minutes To Shopping Malls, Credit Valley Hospital, Hwy 401, 403 and More. (id:35762)
Highland Realty
3 - 48 Pine Crest Road
Toronto, Ontario
Prime High Park area, a charming 2nd floor large 1 bedroom + 4pc bathroom apartment with approx. 800 sqft. is located in a quiet multi-unit building, hardwood flooring for living & dining and bedrooms. Bright & Large open concept living and dining room with a bay window and a wall mounted air -condition, gas fireplace. Primer bedroom comes with a sliding door directly walk out to private large sized balcony with unobstructive beautiful ravine view. A separate kitchen offers a window out look the backyard with extra cabinet organizer. This apartment located at the desirable quiet neighborhood, walking distance to subway, TTC and High Park, Bloor West Village, Grocery, Shopping, Restaurants and Cafes. Convenient access to Down Town and all amenities. Gas and Hydro are separate meters tenant responsible for the cost. One parking is available for $85/month. (id:35762)
Royal LePage Real Estate Services Ltd.
2003 - 335 Rathburn Road W
Mississauga, Ontario
Step into Unit 2003 at Universal Condominiums a bright and spacious 2-bedroom suite offering over 800 sq. ft. of practical living. The open concept layout is filled with natural light from floor-to-ceiling windows and leads out to a private balcony, perfect for enjoying the view. The modern kitchen is equipped with stainless steel appliances, granite counters, and a breakfast bar. The primary bedroom includes a walk-in closet and direct access to the 4-piece bath, while the second bedroom makes an ideal guest room or home office. This unit includes a parking spot and a separate locker. Residents enjoy outstanding amenities such as a 24-hour concierge, fitness centre, pool, hot tub, sauna, theatre, bowling lanes, party room, tennis courts, guest suites, and more. All this just steps from Square One, Sheridan College, restaurants, shopping, transit, and with quick highway access. Move-in ready and waiting for you! (id:35762)
Red House Realty
113 Bedale Crescent
Markham, Ontario
** SPACIOUS & Freshly Painted Link-Detached 2-Storey Home, 3 BR 3 BATH, Large Finished Basement With Walk-out, Excellent Location, Steps To TTC on Steels Ave. & Birchmount Rd. Large Living Room, Spacious Kitchen with Walk-out To 16X12 Feet Wooden Enclosed Deck, Hardwood Floors in All 3 Bedrooms and Living/Dining Room, Large Finished Basement with 3-piece Bath and Walk-out To 17X12 Feet Enclosed Deck! Potential For In-law Apartment in the Basement With Separate Entrance! Located in a Family Oriented Neighborhood! Single-car Garage with a Lage Spacious Double Driveway for 4 Cars (About 880 Sq. Ft. Paved Driveway), No Sidewalk! Large Backyard With Storage and a BBQ Hut! Easy To Show (Lockbox)! Don't Miss It! (id:35762)
RE/MAX Crossroads Realty Inc.
1530 Bloor Street
Clarington, Ontario
The Bluebell model condo tonwhouse by National homes is reasonably priced to sell and thishome is about 1.5 years new. Surrounded by newly build & Mature communities in desirable area of Courtice. Very ideal home for small family or investors. This property is close to allamenities and HWY 401 and close distance to everything. Features S/S appliances and attachedgarage. Very affordable price for 1st time home buyer and is available for quick closing. (id:35762)
Century 21 Legacy Ltd.
4 Belair Place
New Tecumseth, Ontario
Quiet cul de sac location! This is the popular Renoir bungalow, on a valued court location with parking for 3 cars. Many features included in this home include a spacious eat-in kitchen, cathedral ceiling in the living/dining room, bay window, gas fireplace, walkout to the rear deck (maintenance free composite deck boards). The main floor primary bedroom has a large walk-in closet and 3pc ensuite bath. Don't miss the raised feature area as a possible hobby or reading nook. The finished basement enjoys a large family room (with wet bar and built in cabinets), a second gas fireplace, guest bedroom, 4pc bath, office/den and plenty of storage space plus a cold room under the front porch. Upgrades included; rich dark hardwood flooring, California shutters, shingles and gas furnace in 2020, central vac, water softener and garage door opener in 2022, hand rail at the front steps. (id:35762)
Sutton Group Incentive Realty Inc.
Entire Bsmt - 10 Coleridge Ave Avenue
Toronto, Ontario
Must See! Best Deal! Free Internet! Quite Spacious! Unique Location! Very Close To All Amenities! University, School, Shopping Center, Subway, TTC, Etc. Street Parking! Please Do Not Miss It! Thank You Very Much! (id:35762)
Jdl Realty Inc.
609 - 2727 Yonge Street
Toronto, Ontario
Welcome Home to the Residences of Lawrence Park! An elegant, well-proportioned, 1,400sqft split-plan, 2 beds, 2 full baths home offers a gorgeous West-facing view which drenches the atmosphere in beautiful sun that you can enjoy inside or out on your full-span balcony. Located in one of Torontos most desirable areas every amenity you can dream of is practically in walking distance. The Primary boasts a spacious oasis Ensuite bathroom, walk-in closet, and another entrance to the balcony. The separate & large dining room is perfect for your family dinners. The open-concept great-room/living room features an eat-in & efficient kitchen, loads of cupboard space, stainless steel fridge, stainless steel dishwasher, built-in wall oven & convection microwave, with a sleek, separate cooktop on custom stone counters. 2 Individual Heating & Cooling Units keep the home cool or warm in 2 zones for ultimate comfort. Plaster Crown Moulding adorns the ceilings incl coffered entrance details leading to the beautiful living spaces, making this home inviting & classic. The buildings stunning light-filled central atrium, w/ friendly & helpful residents, incl multiple elevators, mean your travels in & out are always stress-free, beautiful & quick. This well-managed & meticulously maintained boutique building offers an amazing Guest Suite, indoor pool, whirlpool, exercise room, large library, cards/bridge room & an incredible party room which opens to a roof-top terrace complete with gardens, plenty of seating & sunning areas, clean & free to use bbqs, w/ separate Kosher grills! Having only 7 floors, your new home also includes plenty of visitor parking underground, amazing 24-7 Concierge services, incredibly managed building, 1 parking space w/ a very large storage room in one location. Bonus includes a plug/power receptacle in the storage room for your extra freezer or fridge! Upgrades Include: Toilets, Vanity, KitchFaucet, Designer Light Fixtures, Custom Roller Blinds Living & Primary (id:35762)
RE/MAX Hallmark Realty Ltd.
7c - 164 Heiman Street
Kitchener, Ontario
Absolutely Stunning Shows Like New One Of The Largest End Units in The Complex With 9' Ceilings On The Main Floor & Tons Of NAtural Light With Extra Windows. Great Open Concept Layout. Featuring 3 Bedrooms & 3 Full Washrooms With 2 Ensuites. Main Floor With a Full Bedroom & a Full 4 PCe Washroom. Open Concept White Kitchen With Quartz Countertops, Beautiful Subway Tiles Backsplash. Breakfast Bar. Walk to The First Balcony. Large Living & Dining Room & 2 Storage Rooms. Lovely Laminate Flooring. Upper Level with 2 Bedrooms With Full Ensuite Washrooms. Large Primary Bedroom With a Walk In Closet, Walk out To Another Balcony. & A Gorgeous Huge Washroom WIth a Glass Shower & Double Sink. Full Laundry Room on Upper Level. Totally Turn Key . Just Move in & Enjoy. Comes With 1 Parking (id:35762)
Kingsway Real Estate
Bsmnt - 17 Rosebud Avenue
Brampton, Ontario
Legal Basement Apartment (1B/R And 1W/R) In Prime Location (Main St And Vodden, Transit Friendly). Car or no car your commute to different parts of the city wont be a problem considering proximity to Brampton Downtown. Now Available Oct 1st Onwards. Transit: 7-8Mins Walk To Go Station (Downtown Toronto In 40 Minutes), 30Mins Bus Ride To Square One. Commute: 5 Mins Drive To Hwy 410. Grocery: 2Mins Walk To No Frills, 5Mins Walk To Shoppers Drug Mart, 6Min Bus Ride To Walmart. Facing English Street Park With Tennis Courts. Tenant To Pay 30% Of Utilities. Stove, Fridge; Shared-Washer/Dryer. 1 Car Parking Spot. (id:35762)
Century 21 Legacy Ltd.
201 Garden Avenue
Georgina, Ontario
Gorgeous Custom-Built 3+2 Bedroom Home | Oversized Lot | Prime North Keswick. Welcome to this stunning custom-built 3+2 bedroom home, perfectly situated on a quiet street in central North Keswick, just a short walk to the beautiful shores of Lake Simcoe with W/A Spectacular Private Beach!This perfect investment opportunity offers over 2,400 sq. ft. of functional living space, featuring two self-contained units with 3 bedrooms upstairs and 2 bedrooms downstairs ideal Gorgeous Custom-Built 3+2 Bedroom Home | Oversized Lot | Prime North Keswick. Welcome to this stunning custom-built 3+2 bedroom home, perfectly situated on a quiet street In central North Keswick, just a short walk to the beautiful shores of Lake Simcoe with W/A Spectacular Private Beach!This perfect investment opportunity offers over 2,400 sq. ft. of functional living space, featuring two self-contained units with 3 bedrooms upstairs and 2 bedrooms downstairs ideal for extended family or rental income.Main Features:Bright, updated open-concept main floor, Large eat-in kitchen with modern finishesTwo full kitchens one on each level. Spacious bedrooms with natural lightRecent upgrades: Windows (2021), Front Door (2021), Patio Door (2021)Extras & Location Highlights:Steps to Lake Simcoe and private/public beachesClose to parks, trails, schools, and shoppingIncludes: 2 Fridges, 2 Stoves, 2 Range Hoods, All ELFsWhether your'e looking to live by the lake, generate rental income, or enjoy multi-generational living, this property delivers exceptional value in one of Georgina's most desirable lakeside communities. Don't miss your chance to own a slice of waterfront living in beautiful Keswick!for extended family or rental income. (id:35762)
Exp Realty
205 Holbeach Crescent
Waterloo, Ontario
Welcome to **205 Holbeach Cres**, a beautifully designed family home offering over 2,500 sqft of living space, a double garage, and a fully finished basement perfect for modern living! Nestled in a prime **East Waterloo** location, this home combines space, comfort, and convenience with **no rear neighbours** for added privacy. Spacious Second Floor* Features 3 bedrooms, a bonus/family room with a cozy gas fireplace, and 2 full bathroomsideal for relaxation and family time. Open-Concept Main Floor Bright and inviting with a modern kitchen flowing into the living and dining areasperfect for entertaining. Fully Finished Basement Includes a 3pcs bathroom and extra living space, great for a rec room, home gym, or guest suite. Private Backyard Enjoy serene outdoor living with **no neighbours behind**, offering peace and tranquility. Steps to an off-leash dog park, splash pad, sports fields, and scenic picnic areas. Just 8 mins to RIM Park (pools, arenas, trails). Farmers Market Lifestyle 15 mins to St. Jacobs Market (world-famous for fresh local goods & weekend vibes). Top-Rated Schools Zoned for Winston Churchill PS (JK-6), St. David CSS, MacGregor PS (Gr 7-8), Waterloo CI (Gr 9-12). Commuter-Friendly 3 mins to Hwy 85 | 5 mins to UW, Laurier, Conestoga College North Campus. Shopping Convenience Minutes to Conestoga Mall and other retail hubs. (id:35762)
Homelife Landmark Realty Inc.
2422 Hertfordshire Way
Oakville, Ontario
Dream Home in Prestigious Joshua Creek! Located within the boundaries of top-ranking public and high schools, this beautifully maintained detached home features 4+1 bedrooms and 4 bathrooms. Freshly painted interiors, updated light fixtures, and pot lights throughout create a modern and inviting atmosphere. The open-concept main floor boasts 9-ft ceilings, oversized windows, and hardwood flooring throughout (no carpet). The spacious layout flows seamlessly into the bright family room with a cozy gas fireplace, while the formal dining and living rooms offer an elegant setting for entertaining. A separate entrance to the fully finished basement provides an extra bedroom, 3-piece washroom, and flexible space ideal for an in-law suite or rental potential. Additional highlights include a double-car garage, convenient main-floor laundry room, premium wood shutters and professionally landscaped front and backyards. Situated in one of Oakvilles most sought-after neighbourhoods, this home offers proximity to prestigious schools, picturesque parks, shopping, dining, and major highways. (id:35762)
Eastide Realty
37 Armillo Place
Markham, Ontario
Elegance & Charm Combined In This Lovely 3 Bedroom Town Home. Located In Top-Ranked Wismer Community. Spacious Layout, Lots Of Upgrades Over $35K. Vinyl Flooring Throughout. Pot Lights. Finished Basement! Steps To Fred Varley P.S., Goes To Bur Oak S.S., Close To Yrt, Shopping, Restaurant, Shopping Mall, Top Ranked High School! (id:35762)
RE/MAX Realtron Jim Mo Realty
Upper - 70 Chester Hill Road
Toronto, Ontario
Welcome to 70 Chester Hill Road. This 4-bedroom, 2 bathroom home has 1309 sq. ft. of living space that balances comfort and functional design. The main floor has an expansive living room with large windows that bathe the home in natural light, an eat-in kitchen, a separate dining room, a large foyer and 3-piece bathroom. The second floor has 4 large bedrooms and a 4-piece bathroom. You also have access to a large porch, deck and the backyard. Conveniently located near Broadview and Danforth, you are steps from Broadview station, and the shops and restaurants on Danforth Avenue. Utilities are extra. (id:35762)
RE/MAX Ultimate Realty Inc.
Basement - 70 Chester Hill Road
Toronto, Ontario
Bright and Spacious Basement Apartment with Separate Entrance in a Quiet and Convenient Neighbourhood in Playter Estates-Danforth. One Large Bedroom and Spacious Kitchen Combined w/ Living Room and Dining Room. Tenant Has Their Own Washer and Dryer in the Basement. Convenient Location. Steps from TTC and Shops/Restaurants on Danforth Avenue. Utilities extra. (id:35762)
RE/MAX Ultimate Realty Inc.
406 - 5180 Yonge Street
Toronto, Ontario
Very Functional and Practical layout, 2 Split Bedrooms + Den (Can Be Separated 3rd Room) One of the largest units in the building 908 sf + 505 sf Huge Terrace (Like Private Front Yard) In The Heart Of The North York City Centre. Direct Access To The North York City Centre & Subway Stations, Library, Loblaws, Movies, Restaurants Everything Within Walking Distance. Amenities Include Rooftop Garden, Spacious Party Room With Dining Room And Kitchen, Gaming Lounge, Fitness Centre, Sauna, Yoga Studio, Movie Theatre Etc... (id:35762)
Homelife New World Realty Inc.
14 - 364 Skyline Avenue
London North, Ontario
Location, location, prime location! Welcome to 364 Skyline Avenue a spacious 4+1 bedroom, 3.5-bath family offering approximately 2,680 sq. ft. of living space in one of the citys most desirable neighborhoods. Featuring a fully finished walkout basement, this property provides both comfort and versatility to suit your familys lifestyle.Enjoy a host of recent updates, including a new ceramic floor (2024), washer and dryer (2019), kitchen appliances (2019), air conditioning (2019), and a water heater (2018).Perfectly situated within the highly sought-after Jack Chambers Public School and A.B. Lucas Secondary School zones ideal for families. only minutes from Masonville Mall, this home blends modern upgrades with everyday convenience, delivering exceptional value in an unbeatable location. walk out basement to patio, large rec room. Lower bedroom with large closet. This home has been well cared for and is ready for its next lucky owner. (id:35762)
Real Land Realty Inc.
160 Snowshoe Crescent
Markham, Ontario
Welcome to this bright, spacious side-split family home in the highly desirable German Mills community! Enjoy a stunning living room with soaring 13-foot ceilings and a massive picture window that fills the space with natural light. The modern and functional kitchen flows seamlessly into the dining room, perfect for everyday living and family gatherings. All bedrooms are generously sized, offering comfort for the whole family. Set back from the road with a long driveway, this home also features a deep backyard ideal for entertaining, gardening, or relaxing outdoors. The finished basement adds flexible space for a home office, guest suite, or recreation room. Highlights: Quick access to Hwy 404 & 407. Steps to TTC & York Region Transit. Top-rated schools: German Mills P.S. & St. Robert CHS. Close to parks, trails, and local amenities. (id:35762)
Homelife Landmark Realty Inc.
902 - 26 Coles Avenue
Vaughan, Ontario
Modern stacked townhouse located in the desirable Vaughan Grove community. This freshly painted home offers a functional layout featuring 3 bedrooms plus a den and 3 full bathrooms. The open-concept main living area includes a kitchen with granite countertops, stainless steel appliances, and a combined living and dining space. The second bedroom provides direct access to a private terrace. Additional features include ensuite laundry, underground parking, and a locker. Conveniently situated with access to local amenities, including Veneto Community Centre, Market Lane, public transit, and major highways 400, 407, and 427. Approximately 20 minutes to Pearson International Airport. Move-in ready. (id:35762)
Homelife Superstars Real Estate Limited
19 Sunderland Crescent
Toronto, Ontario
Stunning 4 Bedroom Backsplit 3 with a large regular lot! Impeccably Maintained, Hardwood Floorings Throughout, Smooth Ceilings In All Bedrooms, Newly Painted Wall And Ceiling, All New High Energy Efficient Windows (2025), Huge Family Room With Bar & Wood Burning Stove, Workshop In Basement, Float Deck And Enclosed Outdoor Shade Room At Backyard. Close To Scarborough Town Centre, Supermarket, TTC, Hwy 401, And Future Subway Station (Scarborough Subway Extension). (id:35762)
Aimhome Realty Inc.
3101 - 28 Freeland Street
Toronto, Ontario
Unbeatable lake view at One Yonge's one year new Prestige building! 1 bedroom with large functional den, open concept kitchen featuring S/S Appliances, integrated fridge & dishwasher. Laminate Floors Throughout. Huge 130+ sqft balcony offering spectacular and unique scenery at different times of the day. Steps To Sugar Beach, Roundhouse Park, Union Stations, Rogers Centre, Scotiabank, Cn Tower. Future Path Access, Easy Access To Gardiner, and all the harbourfront has to offer. Luxury building amenities including 24hr concierge, fitness centre, yoga/pilates room, theatre, and indoor swimming pool. Show and fall in love! (id:35762)
Ignite Star Realty Inc.
37 Woodland Drive
East Garafraxa, Ontario
Jaw dropping custom real estate in an elite enclave. Set on a clear 1.5 acre lot in a scenic neighbourhood of beautiful homes and mature trees, this fully finished 4 bedroom, 4 bathroom two storey blends space, light, and privacy. A grand great room with sky high ceilings anchors the main floor, complemented by a separate living room and a modernized kitchen. Upstairs, the private primary retreat sits across a handsome wood staircase and features a loft, walk in closet, and refreshed ensuite. Three additional bedrooms are set on the opposite side for quiet separation. The finished lower level offers 9 foot ceilings for media, fitness, or play. Freshly painted and sun filled, the home opens to a wide open yard that is a blank canvas for your dream outdoor space. Walk to schools, shops, restaurants, and the rec centre, with quick commuter access to the GTA. A welcoming community and a wonderful lifestyle for your family. (id:35762)
RE/MAX Real Estate Centre Inc.
3 Holyoake Crescent
Toronto, Ontario
Beautifully maintained 4-bedroom detached bungalow on a premium 50 ft lot with a double garage in a highly sought-after location, just steps to Humber College. This bright home features hardwood flooring throughout, an open-concept living and dining area, and a modern updated kitchen with centre island, pot lights. Offering 4 good-sized bedrooms with 1 full washroom, , central A/C, gas heating, central vac, and a fenced yard with patio and awning, this home is ideal for families. Conveniently located within walking distance to Etobicoke General Hospital, with 24-hour TTC bus service, and close to all major highways and shopping. Lease includes 4 parking spaces; basement not included; tenant to pay 60% of utilities. carpet free house. Separate Laundary. (id:35762)
Sutton Group - Realty Experts Inc.
32 Wendelyn Drive
Richmond Hill, Ontario
10 FT ceiling in main floor.Apprx 4400Sf Of Living Space-Elegant Hdwd Flrs-Upgraded Cust Kit W Butlers Pantry&W/O To Deck-Heated Flrs Thru Where Tiled! 2 Gas Frpl *12 B/I Speakers Thru-Amazing For Entertaining! Main Flr Office*Great Rm W W/O To Balcony! Huge Master W Spa Ensuite. Bsmt Incl Bdrm W Ensuite Ideal For Nanny/Teens +Rec Rm W Addnl Bath! Close To Shopping, Restaurants & Within Top Ranking Ib & Private School Zone. Newer Furnace(2022)+AC(2023) (id:35762)
Homelife New World Realty Inc.
2903 - 28 Freeland Street
Toronto, Ontario
Two Year New 1 Bed At Prestigious One Yonge in the Heart Of Dt. 9' Ft Smooth Ceiling W/ Luxurious Finish. Spacious Living Rm W/Breathtaking Unobstructed Lakeview, Floor To Ceiling Wdws, Laminate Flooring Thru-Out, Back Splash, Glossy Cabinetry W/Quartz Countertop, Bosch Appliances, High End-Window Coverings, Big Balcony. Steps To Union Station, Gardiner Express, Financial Districts, Restaurants, Supermarket and More!! (id:35762)
Homelife New World Realty Inc.
1204 - 4725 Sheppard Avenue E
Toronto, Ontario
1590 Sq Ft As Per Builder, One Of The Biggest Unit In The Complex. Southeast Corner With Unobstructed Amazing Views. Large Balcony, Excellent 2 split Bedrooms 2 Baths Layout, Sized Primary Bedroom With Large Walk-In Closet & 4Pc Ensuite, Eat-In Kitchen With large window. Ensuite Laundry. 24 Hours Concierge. indoor/outdoor pool, tennis court, gym, party & meeting room. Minutes drive to 401, STC, U of T Scarborough campus, steps to TTC and future subway station. (id:35762)
Homelife Landmark Realty Inc.
623 - 2480 Prince Michael Drive
Oakville, Ontario
Welcome to the prestigious Emporium Condominiums in Joshua Creek! This bright and spacious 6th-floor suite is ideally situated on the preferred side of the building, offering both comfort and style in a highly sought-after community. The carpet-free interior is thoughtfully designed with elegant crown molding, quartz countertops, stainless steel appliances, and en-suite laundry for everyday convenience. Expansive windows bring in abundant natural light, enhanced by quality blinds and window treatments that balance privacy and sophistication. This suite is offered fully furnished with well-maintained, tasteful pieces, creating a warm, move-in-ready living experience. One underground parking space and a storage locker are included. Residents enjoy access to resort-inspired amenities, including a 24-hour concierge, fitness centre, indoor pool, sauna, media room, games room, party room, and meeting facilities. Located just minutes from top-rated schools, shopping, dining, parks, and with quick access to Hwy 403, 407, and QEW, this condo offers the perfect blend of luxury and convenience. Available furnished, or unfurnished for $2,600/month. (id:35762)
RE/MAX Experts
20 Tailor Street
Markham, Ontario
Stunning 4-Bedroom, 2.5-Bathroom Detached Home with Double Garage in the Raymerville Community. family-friendly street, this meticulously maintained residence boasts a practical and spacious layout. Gleaming hardwood floors flow throughout the main and upper levels. The finished basement features a generous recreation room, perfect for entertainment or relaxation. Located in the prestigious Markville H.S. district, this home is just few minutes from Hwy 7/407, Markville Mall, scenic walking trails, a community center, supermarkets, and GO Transit, offering unparalleled convenience and lifestyle. (id:35762)
Bay Street Group Inc.
1 Elderwood Drive
Richmond Hill, Ontario
This stunning five-bedroom home offers exceptional comfort and privacy in the Prestigious Bayview Hill Neighborhood! Elegant crystal chandeliers and recessed pot lights illuminate the interior, while hardwood flooring flows seamlessly throughout. The custom-designed kitchen features premium cabinetry, granite countertops, and high-end stainless steel appliances ideal for both everyday living and entertaining. Step outside to a professionally landscaped garden, complete with a spacious deck and a beautifully crafted stone patio. Conveniently located just steps from a charming park, top-rated schools, shopping plazas, and public transit. (id:35762)
Maple Life Realty Inc.
217 Centre Street W
Richmond Hill, Ontario
Welcome to the beautiful main and 2nd floor of this charming, detached two-story house in the heart of Richmond Hill, Mill Pond neighborhood! This well-maintained and spacious detached house features 3 bright, sun-filled bedrooms. Just a short walk to Mill Pond Park, Richmond Hill Hospital, and local shops. (id:35762)
Homelife/bayview Realty Inc.
1,1a - 60 Barbados Boulevard
Toronto, Ontario
Industrial Space With Truck Level Shipping Many Type Uses Permitted Except Cannabis *Deposit To Consist Of 1st, & Last Plus Hst. 3 To 5 Parking Space And Over Night Parking Allowed (id:35762)
RE/MAX Crossroads Realty Inc.
2909 - 2191 Yonge Street
Toronto, Ontario
Welcome to Minto Midtown, where luxury living meets unbeatable convenience in one of Toronto's most vibrant neighbourhoods. This spacious 1 Bedroom + Den suite offers a thoughtfully designed layout with a bright north-facing view, creating a comfortable and stylish living space perfect for both professionals and downsizers. Freshly touch-up painted and move-in ready, the suite combines function and comfort with a versatile den that can be used as a home office or guest area. The modern design, generous proportions, and practical flow make this unit a rare find at Yonge & Eglinton. (id:35762)
Warwick Realty Group Inc.
2708 - 280 Dundas Street W
Toronto, Ontario
Available Immediately! Welcome to Artistry Condos by Tribute! A luxury new condominium in the heart of downtown. Suite 2708 is a brand new, never lived in, 1 Bedroom plus den with 2 full bathrooms. Featuring integrated stainless steel appliances, upgraded finishes including counters and cabinetry, and 9' floor to ceiling windows throughout. The spacious primary bedroom is flooded with natural sunlight, south-facing CN Tower Views, and an unobstructed clear panoramic view of the city. The primary 3-piece ensuite features a walk-in shower with upgraded tiling and cabinetry. The open-concept den features an overhead light and entry-way closet, an ideal set-up for a home office. An additional full 4-piece bath provides ultimate convenience and comfort for your guests. Juliette balcony overlooking the city! Rogers High Speed Internet Included! High-end building amenities include 24/7 concierge, guest suites, an expansive rooftop terrace with barbecue and lounge areas, multiple party rooms, and a fully equipped fitness and yoga/dance studio. Massive 6,500+ Sq. ft. daycare coming soon! Keyless fob entry! Located in the heart of Downtown Core, steps to OCAD, Hospital Row, St. Patrick Station, U of T, TMU, AGO, Eaton Centre. Streetcar at your front door! Perfect for young couples or working professionals. Transit Score 99, Walk Score 99. Artistry Condos is your chance to live in the creative heart of the city! The best of urban culture is at your door. (id:35762)
Royal LePage Your Community Realty
130 All Saints Crescent
Oakville, Ontario
Spacious 5-Bedroom Home in Prime Eastlake. Outstanding opportunity in one of Southeast Oakville's most prestigious neighborhoods! Nestled on a quiet crescent in highly sought-after Eastlake, this beautifully updated 5-bedroom, 4-bathroom, 2-storey detached home offers approximately 3,600 sqft of elegant living space. Walk to top-ranked schools, including Oakville Trafalgar High School, Maple Grove PS, and E.J. James. Surrounded by parks, scenic trails, and just minutes to the lake. This prime location offers the ultimate in family-friendly living. Highlights include a professionally finished basement with a 2-piece bathroom, den, and a large open recreation area ideal for entertaining or multi-generational use. 6-month lease term preferred. (id:35762)
Bay Street Group Inc.
1614 - 10 Abeja Street
Vaughan, Ontario
Come check out this beautiful and brand new 2 bedroom, 2 bath unit in Abeja! This unit has a highly sought after layout which is perfect for modern living. Being on a higher floor - the view is spectacular - a must see! Close to shopping, grocery, transit and much more! 1 parking included! (id:35762)
Bay Street Group Inc.
1614 - 10 Abeja Street
Vaughan, Ontario
Come check out this beautiful and brand new 2 bedroom, 2 bath unit in Abeja! This unit has a highly sought after layout which is perfect for modern living. Being on a higher floor - the view is spectacular - a must see! Close to shopping, grocery, transit and much more! 1 parking included! (id:35762)
Bay Street Group Inc.
114 - 555 William Graham Drive
Aurora, Ontario
Welcome to The Arbors Auroras premier modern condominium community. This beautifully designed 1-bedroom + den suite offers a luxurious lifestyle with breathtaking, unobstructed sunset views. Featuring a chef-inspired kitchen with quartz countertops, breakfast bar, and four stainless steel appliances, this open-concept home is perfect for both entertaining and everyday living. Elegant laminate flooring and soaring 10 ceilings create a bright, airy atmosphere throughout. The spacious den can easily function as a second bedroom or home office, while the primary bedroom comfortably fits a king-size bed and includes a 4-piece ensuite and generous closet space. Rarely offered, the oversized terrace allows for BBQs and outdoor dining. Freshly painted and move-in ready, this unit comes complete with underground parking and a locker. A perfect blend of luxury finishes and modern convenience. Access to amenities: concierge, gym, party room, pet spa, terrace/BBQ area, guest suite, billiard room, and a pharmacy/walk-in clinic. The location is ideal, with easy access to Hwy 404, GO Bus and GO Train, shopping, schools, and parks. (id:35762)
Sam Mcdadi Real Estate Inc.
492 Shaw Street
Toronto, Ontario
Luxury 3-BR + Den, Executive Townhouse in Little Italy. Fully Furnished. Discover refined city living in the vibrant Little Italy neighborhood. Modern elegance with urban convenience, this home offers a rare opportunity to enjoy modern comfort in a traditionally walkable neighbourhood. Step inside to find a sleek, contemporary design with open-concept living and dining areas, high-end finishes, and tasteful furnishings throughout. The gourmet kitchen is fully equipped for both everyday living and entertaining. Upstairs, a private primary retreat awaits complete with spa-inspired ensuite, 2 huge walk-in closets, and a serene atmosphere designed for relaxation. Two additional bedrooms provide versatility for family, guests, and home office space.Outdoors, enjoy a private garden oasis, perfect for summer gatherings or quiet evenings. A dedicated garage ensures convenient parking in the downtown core.Located in one of Torontos most sought-after neighborhoods, walking distance to University of Toronto, you'll be just steps away from top-rated schools, trendy restaurants, cafés, shops, and easy access to the downtown business district by public transit.This home is ideal for executive families or professionals seeking a turnkey lease opportunity in a prime urban setting. (id:35762)
Sutton Group-Admiral Realty Inc.
1908 - 35 Empress Avenue
Toronto, Ontario
LOCATION!LOCATION!LOCATION!Client Remarks2Br 2Bath High Level Suite In Super Convenient Location In The Heart Of North York! Bright, Clean, Renovated! Excellent Layout, 2 Separate Bdrms, No Wasted Space, Great For Investment! Underground Direct Access To Subway, Shopping Centre, Library, Loblaws. North York Civic Ctr & Other Amenities. Large Master Bdrm W/ 4-Pc Ensuite & 2 Closets. Newer Laminate Floors, Brand New Kit. Quarts C/T, All Brand New S/S Appl. Great Schools: Mckee E.S. & Earl Haig H.S.! (id:35762)
Homelife New World Realty Inc.
89 Deer Ridge Trail
Caledon, Ontario
Experience Luxury Living in This Stunning 5+2 Bedroom Home with Legal Basement Suite! (2960 Sq Ft Above Grade---As per Mpac)Welcome to this beautifully upgraded home offering over 4,000 sq ft of total living space, including a fully legal 2-bedroom basement suite perfect for multi-generational living or rental income. The main and upper levels feature 5 spacious bedrooms, including 2 primary suites and 3 full bathrooms upstairs. The thoughtfully designed main floor includes a living room, family room, formal dining area, and a chefs kitchen, built-in stainless steel appliances, and sleek modern cabinetry. Enjoy luxury finishes throughout: upgraded hardwood floors, hardwood staircase, pot lights in the basement, and zebra blinds. The exterior is professionally landscaped with concrete in both front and backyard, plus a natural gas BBQ hookup ideal for entertaining. Legal basement suite features: 2 bedrooms, 2 full bathrooms, Private entrance, Kitchen & living area. The homeowner-retained portion of the basement includes an additional full bathroom and a private lounge or office space perfect for a home gym, office, or relaxation area. This home blends luxury, space, and smart investment potential in one of the most sought-after communities. Don't miss your chance to view this exceptional property book your private showing today! (id:35762)
Swift Group Realty Ltd.
73 Matawin Lane
Richmond Hill, Ontario
Welcome to Treasure Hills Legacy Hill Townhome, 73 Matawin Lane, located by Major Mackenzie and Hwy 404 area in Richmondhill. This beautiful brand new, never lived in end unit home offers approximately 1,389 sq. ft. of living space plus two balconies, designed with a perfect balance of comfort, style, and convenience. Inside, you will find modern finishes throughout, including laminate flooring, an elegant oak staircase, and a custom designer kitchen with quartz countertops. The finished basement provides additional living space, and the versatile ground floor can easily be converted into a third bedroom to suit your needs. Ideally situated, this home is just steps to shopping, parks, and public transit, and only minutes from Hwy 404 making it an excellent choice for todays modern lifestyle. (id:35762)
Keller Williams Empowered Realty
1016 - 543 Richmond Street W
Toronto, Ontario
Welcome To Pemberton Group's 543 Richmond Residences At Portland. Nestled In The Heart Of The Fashion District, Steps From The Entertainment District & Minutes From The Financial District. Building Amenities Include: 24hr Concierge, Fitness Centre, Party Rm, Games Rm, Outdoor Pool, Rooftop Lounge W/ Panoramic Views Of The City +More! 1+Den, 1Bath W/ Balcony, Functional Layout. West Exposure. Come Check Out This Stunning Unit! (id:35762)
Real Broker Ontario Ltd.
14 Herzberg Gardens
Toronto, Ontario
Stunning semi-detached 3-storey home at 14 Herzberg Gdns, fully renovated with all new appliances, freshly painted interiors, and modern finishes throughout. This move-in ready home offers a bright and welcoming layout, ideal for families, professionals, or anyone seeking a stylish, updated space. Conveniently located near local amenities, it combines comfort, functionality, and modern living in one beautiful package. (id:35762)
Realbiz Realty Inc.


