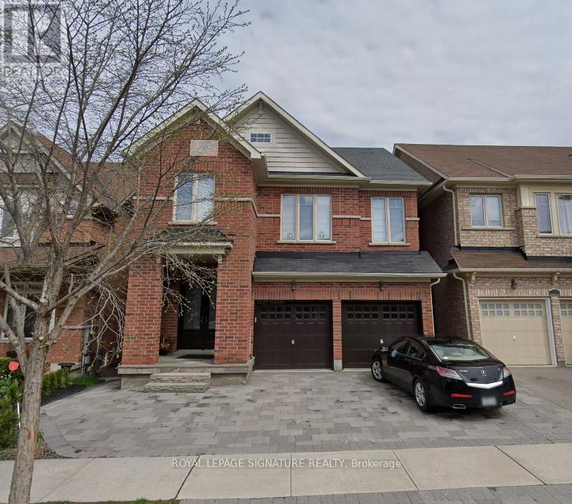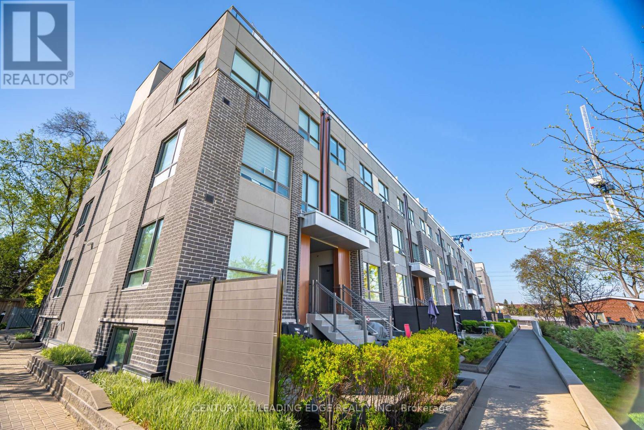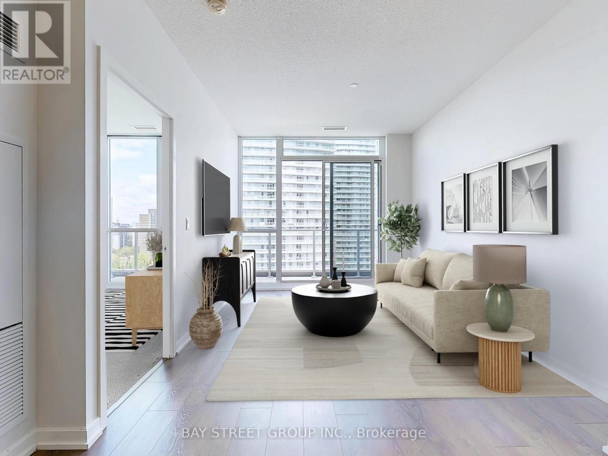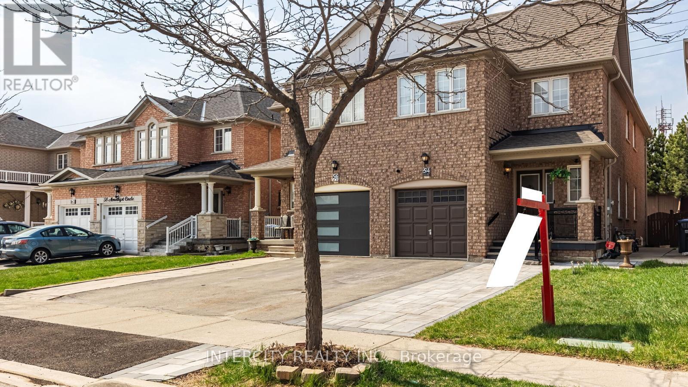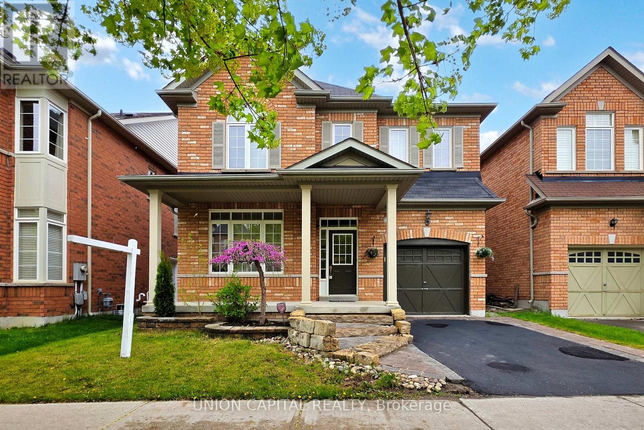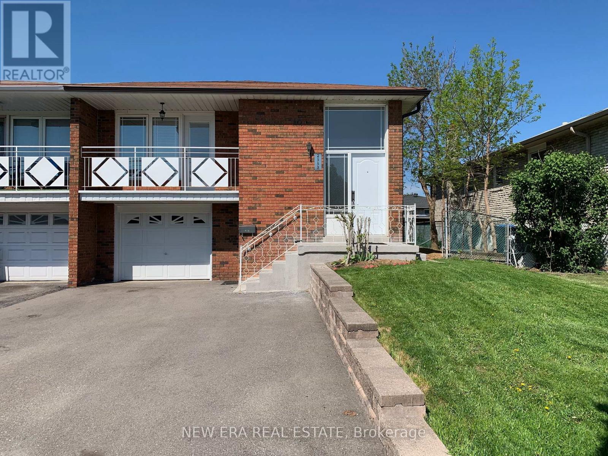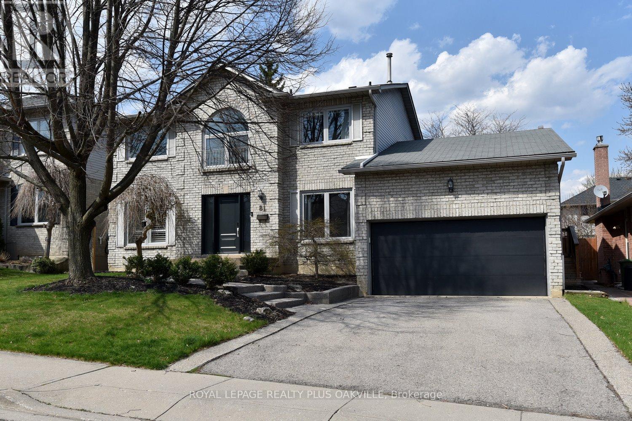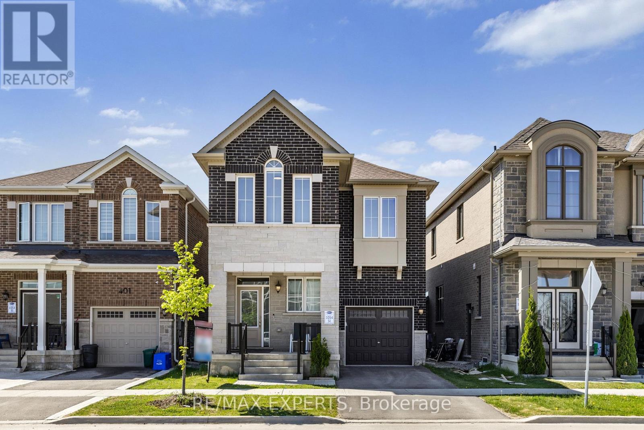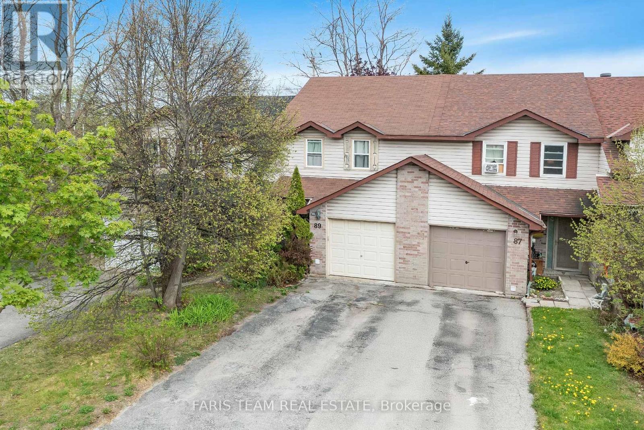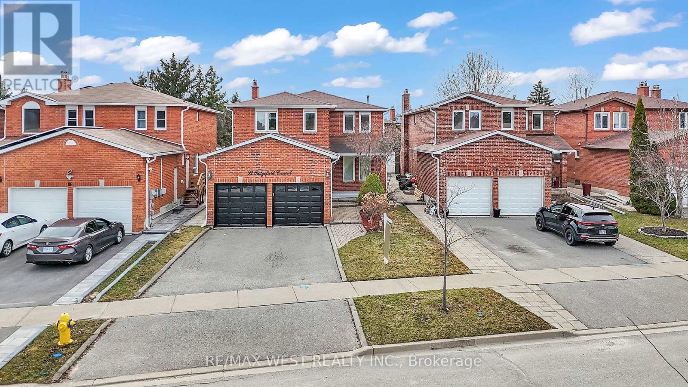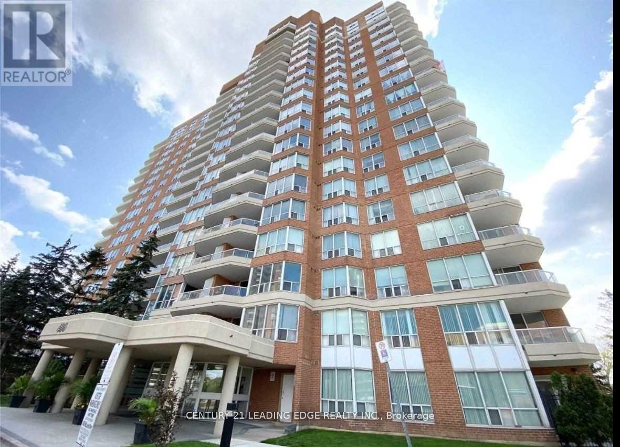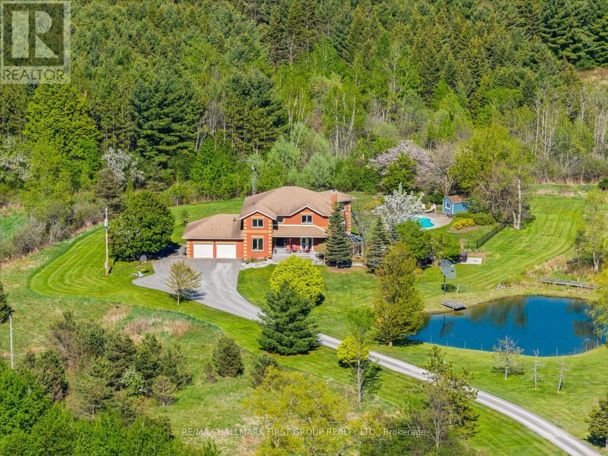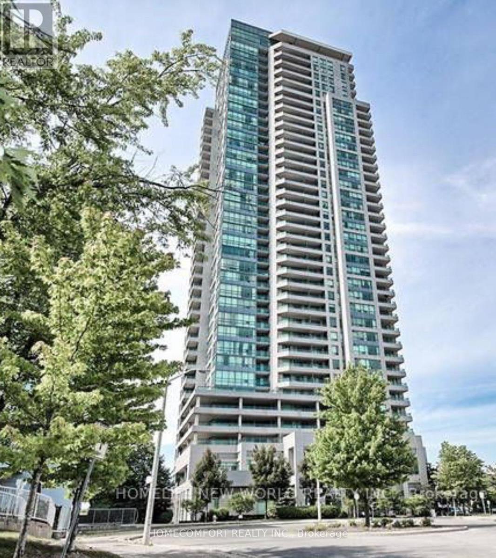70 Robertson Road
Hamilton, Ontario
Welcome to this beautifully finished 2322 Sq Ft home with an additional 600 Sq Ft professionally finished basement, offering over 2900 Sq Ft of total living space. Nestled in a high-demand neighborhood, this move-in-ready gem is loaded with modern upgrades and stylish touches throughout. Step into an elegant main floor with 9-ft ceilings, zebra blinds, and designer light fixtures that elevate every space. The spacious living room features a cozy fireplace, perfect for family gatherings. The chef-inspired kitchen boasts stainless steel appliances, ample cabinetry, and sleek finishes, ideal for entertaining or everyday living. Upstairs, the double-door primary bedroom is your private retreat, featuring a walk-in closet and luxurious 5-piece ensuite with a soaker tub and glass shower. The second bedroom also impresses with double-door entry, a walk-in closet, and direct access to a 5-piece bathroom perfect for families or guests. A convenient second-floor laundry room with a brand new all-in-one LG washer & dryer adds to the home's functionality. The fully finished basement is ideal for older kids, guests, or in-laws, offering spacious bedrooms, a 3-piece bathroom, and a large recreation room with endless potential for entertainment or relaxation. Additional Features: Bright & open layout Elegant finishes throughout Walking distance to schools, parks & shopping Family-friendly neighborhood This home has it all. space, style, and location. A must-see property! (id:35762)
Home Standards Brickstone Realty
172 Ramblewood Drive
Wasaga Beach, Ontario
Fully furnished 3 Bedrooms 3 washrooms this beautiful home offers both comfort & convenience for your stay. Gorgeous gourmet fully equipped kitchen and separate large dining room, TV, Electrical Fireplace, 20 mins to Collingwood and the ski hills10 min walk to the beach, new Casino is only 5 minute drive. After a long day on the hills or at the beach, get cozy by our fireplace. Close to shopping plaza, restaurants & amenities. You will love our home either you are for pleasure or for business. (id:35762)
Homelife Frontier Realty Inc.
241 Mississaga Street W
Orillia, Ontario
Step into a piece of history, reimagined for modern living. This meticulously renovated century home, previously operated as the popular Cavana House B&B, offers a rare blend of character and contemporary updates. The newly renovated, open-concept kitchen is a chef's dream, featuring a generous island, quartz countertops and backsplash, and abundant storage. This space truly serves as the heart of the home. Enjoy the convenience of a prime location, just a short stroll to Soldiers Memorial Hospital, the library, bus terminal, and the beloved Mariposa Market. Recent enhancements include a significant addition featuring a private 1-bedroom potential in-law suite plus a spacious office and a single-car garage. Inside, prepare to be impressed by the exquisite features and "wow" factor. Each of the 5 bedrooms boasts its own ensuite bathroom, while the loft provides a secluded haven with a bedroom and 4-piece bath. Upgraded flooring throughout complements the home's original charm. Modern comforts include forced air gas heating w/ central air for the main house along with a ductless split ( heat and /AC) for the main floor suite and garage, professionally landscaped gardens, a delightful Juliet balcony, and new shingles installed in 2021. This versatile property presents numerous possibilities: continue its legacy as a successful B&B, utilize it as a spacious single-family home, or create an intergenerational home. This home is a gem and worth the drive to be seen . (id:35762)
Forest Hill Real Estate Inc.
Century 21 B.j. Roth Realty Ltd.
335 Marble Place
Newmarket, Ontario
Seize the opportunity to own a stunning, move-in-ready semi-detached home in one of Newmarket's most sought-after neighborhoods - Woodland Hill! With over 1,648 sq ft of bright, stylish living space, this home delivers maximum value: featuring 3 spacious bedrooms and 2.5 bathrooms; including a private primary retreat with a walk-in closet and ensuite; massive loaded upgrades: gleaming new hardwood floors, smooth ceilings, chic light fixtures, and a sun-drenched eat-in kitchen with a walkout to the deck. The separate entrance with large interlock steps leads to a walkout basement, offering unbelievable income potential or space for an in-law suite. This is a rare find & you won't see often. Tucked away on a quiet street, yet just minutes from everything - Upper Canada Mall, Costco, Yonge Street, GO Transit, top-rated schools, parks, and trails. With quick access to both Hwy 404 and 400, convenience is unbeatable. It's more than a home but lifestyle and location! Don't wait - book your showing now before its gone! (id:35762)
Homelife Landmark Realty Inc.
Studio - 24 Homerton Avenue
Richmond Hill, Ontario
Spacious STUDIO apartment in the Heart of Richmond Hill, Luxury Vinyl Tiles And Finishes, An Updated Open Concept Kitchen With High End Built In Appliances. New Modern Kitchen with lots of cupboard Space, 3 pc Bath, Large W/I Closet. Private Laundry walk out entrance All Located On A Quiet Street, Close to schools Shopping and Highway (id:35762)
Royal LePage Signature Realty
345 Whitevale Road
Pickering, Ontario
Discover the charm of a truly unique property nestled in the highly sought-after Hamlet of Whitevale, in Pickering's picturesque countryside. Lovingly preserved and updated century home (circa 1875) offers a spacious, light-filled layout with 3 bedrooms & 3 bathrooms perfectly blended with timeless character and modern living. A stunning four-season family oasis welcomes you with a stone path & patio leading to a beautifully updated interior with retained classic charm. The generous entryway flows into a bright farmhouse-style kitchen overlooking the lush backyard and pool. An ideal setting for both everyday living and entertaining. Enjoy the open concept family room, separate dining room with tin ceiling accent and a separate living room that doubles as a serene retreat featuring an accent wall and cleverly concealed cabinetry with ample storage and organization solutions.Upstairs, well appointed bedrooms offer comfort and privacy. The primary suite is a true retreat complete with extensive built-in cabinets & closets, a beamed ceiling and a spa-like ensuite with soaker tub and glass shower. Secondary bedrooms include custom closet & storage. Professionally finished basement has a glass enclosed wine storage, entertainment credenza and a stylish bar area. Step outside into an entertainer's dream. Extensive natural stone patios unite a pergola covered dining area, covered seating area, cabana, change room and an 18X36' saltwater pool with natural stone steps, dramatic stone accent wall with 3 waterfall features. Treed yard offers privacy and outdoor play or peaceful stargazing under dark skies. Oversized detached garage with storage loft has ample storage & great potential to deliver on your dream space. Whitevale is the perfect balance of rural tranquility & urban convenience. It is in the Agricultural Preserve & Seaton Conservation, Borders Toronto, Rouge National Urban Park. Close access to 401, 407, GO, amenities. (id:35762)
Royal Heritage Realty Ltd.
35 - 650 Atwater Avenue
Mississauga, Ontario
Timeless elegance awaits you at Dellwood Park, nestled in the prestigious Mineola neighbourhood, this stunning 2Bed 2Bath 1086 sq ft corner condo townhouse, bathes in natural light from its south facing exposure w. a seamless open-concept design ideal for contemporary living. Upgraded interior w. 9-foot smooth ceilings, luxury vinyl plank flooring & stylish features that elevate. Sleek chef's kitchen w. quartz countertops, tile backsplash, stainless steel appliances. Expansive 220 sq ft private rooftop terrace, facing the lake is an idyllic retreat. Located in the heart of a vibrant community, this quiet complex is steps from trendy shops, restaurants, public transit, and top-rated schools. Enjoy easy access to the QEW, GO Station, Port Credit Village, Sherway Gardens, and Lake Ontarios scenic waterfront parks, marina, & biking trails. This exceptional unit incl 2Parking, a large storage locker & access to a private courtyard park. (id:35762)
Century 21 Leading Edge Realty Inc.
4210 - 8 Wellesley Street W
Toronto, Ontario
Welcome to 8 Wellesley Street West! A Brand New, Never-Lived-In Luxury Condo in Downtown Toronto! This 489 sq ft suite offers a functional open layout, sleek modern finishes, built-in appliances, floor-to-ceiling windows, and breathtaking 36th-floor views of Yonge Street, the skyline, and partial Lake Ontario. Ideally located steps from Wellesley Station, U of T, TMU, Yorkville, and the Financial and Discovery Districts. Enjoy 24/7 concierge, guest suites, parcel storage, and over 21,000 sq ft of premium amenities including a gym, yoga studio, rooftop terrace, co-working spaces, and more. Luxury living in the heart of downtown Toronto! FREE HIGH SPEED INTERNET! (id:35762)
RE/MAX Realtron Jim Mo Realty
1303 - 52 Forest Manor Road
Toronto, Ontario
Absolutely Stunning And Bright One-Bedroom Penthouse Unit Located In The Highly Desirable Henry Farm Community In North York. This Modern, Open-Concept Suite Features 9-Ft Ceilings, Floor-To-Ceiling Windows, And A Spacious 104 Sq. Ft. Balcony With Unobstructed Northwest Views Overlooking A Vibrant, Blossoming Neighborhood. The Contemporary Kitchen Is Equipped With Quartz Countertops And Stainless Steel Appliances. The Unit Has Been Freshly Painted. Enjoy Fantastic Building Amenities Including An Indoor Pool, Fully Equipped Gym, 24-Hour Concierge, Theatre, Party Rooms, Yoga Studio, BBQ Area, And Ample Visitor Parking. Just Minutes' Walk To Fairview Mall, T&T ,FreshCo Supermarket, Don Mills Subway Station, Community Center, Parks, And Top-Rated Schools, With Easy Access To Hwy 401, 404, And The DVP. Making This The Perfect Place To Call Home. (id:35762)
Bay Street Group Inc.
706 - 20 Tubman Avenue
Toronto, Ontario
"Welcome to Wyatt Condos, where modern living meets convenience in the heart of Regent Park! This bright & spacious 1-bedroom + den unit boasts a well-designed 621 sq. ft. of living space, complemented by a generous 128 sq. ft. balcony. With expansive floor-to-ceiling windows a desirable North-East exposure, this suite is flooded with natural light throughout the day. The open-concept kitchen features sleek countertops, a stylish center island, high-end finishes, perfect for cooking a entertaining. Spacious living room offers ample room for relaxation & hosting guests, with a convenient walkout to the balcony, creating an ideal indoor-outdoor flow. The large window in the living room allow for an abundance of natural light to fill the space. Enclosed Den offers versatile functionality, ideal as a 2nd Bedroom, home office, or kids' room. The primary bedroom is spacious & includes a floor-to-ceiling window that invites abundant natural light. Enjoy a beautifully upgraded washroom with modern fixtures. Laminate flooring and 10-foot ceilings that enhance the sense of space. This condo also includes 1 parking spot and a locker for added convenience. Wyatt Condos offer exceptional amenities, including a state-of-the-art gym, a tranquil yoga room, a games room, a party room s, a children's play area, guest suites, bike storage, pet wash station. The rooftop patio and BBQ area provide an amazing space to relax or entertain while enjoying panoramic views of the city. Living here means being steps away from the vibrant Regent Park, Pam McConnell Aquatic Centre, St. Lawrence Market, Distillery District, trendy cafes, restaurants, and shops. Public transit is right at your doorstep, with easy access to streetcars, buses, the subway, and highways. With Ryerson University, Eaton Centre, and groceries all nearby, this is the ultimate location for those who want a dynamic urban lifestyle. Don't miss your chance to own in one of Toronto's most sought-after neighborhoods. (id:35762)
RE/MAX Realty Services Inc.
54 Amethyst Circle
Brampton, Ontario
Wow! This is a must see, an absolute show stopper East facing. Freshly Painted, Approx 2000 Sq.Ft. 4+1 bedroom, 4 bathroom. Semi- Detached home located in Gore Rd & Cottrelle Blvd. This home has very practical layout with Separate family and living room, gourmet Kitchen with new stainless steel appliances and breakfast area Walkout to the extra deep backyard. Totally Carpet free Home with Hardwood Flooring on Main floor and upper level, Quartz Countertop , Pot lights and Upgraded light fixtures. 1 Bedroom finished Basement with Separate Entrance & there is no home at the back and extra deep lot So you can enjoy your full privacy ,bbq, and family get together. Extra long inter locked driveway which can fit up to four cars. good size porch finished with natural stone and glass railings. Walking distance to Gore Meadows Rec Centre. Temple, Plaza, Schools and Transit and Minutes Away from Hwy 427 & Hwy 407. Freshly Painted and Move-In Ready Home is a True Gem that you won't want to miss. Come and fall in Love with this Beauty! (id:35762)
Intercity Realty Inc.
28 Silkgrove Terrace
Markham, Ontario
Beautiful Well-Maintained Detached House With 4 Bed 4 Bath In High Demand Wismer. Original Own Freshly Painting. 9Ft Smooth Ceiling With Potlights Main Floor With Open Concept Layout. Hardwood Floor And Tiles Thru-out Main Floor. Upgraded Modern Kitchen W/Granite Countertop &Backsplash, Open Concept . Breakfast Area Can Walk-out To Deck. The Primary Bedroom Features Croft Ceiling A 4Pc Ensuite And Walk-In Closet . Direct Access To Garage, And Interlock In Front an Backyard. Mins To Top Ranking Schools Wismer P.S & Bur Oak S.S. Close To Park, Restaurant, Supermarket, GO Stations, And All Amenities. The Convenience Can't Be Beat. This Home Is Perfect For Any Family Looking For Comfort And Style. Don't Miss Out On The Opportunity To Make This House Your Dream Home! A Must See!!! (id:35762)
Union Capital Realty
13969 Kennedy Road
Whitchurch-Stouffville, Ontario
Rare 45.42-Acre Property in Prime Stouffville Location. Endless Potential! Welcome to 13969 Kennedy Rd, a unique opportunity to own over 45 acres of flat, clean farmland with a private pond, ideally situated at Bloomington and Kennedy. Just 10 minutes to Richmond Hill, Markham, Hwy 404, and GO Train. Perfect for farming, future development, or specialized use such as AirBnB, church, temple, school, senior residences, or event venue.This gated property features a tree-lined driveway, 3-car garage, and a well-built home with 10-ft ceilings on the main floor. Enjoy traditional wood coffered ceilings in the office, living, and family rooms. The family room walks out to a large west-facing deck overlooking your own pond, perfect for sunsets and quiet retreats.Main floor includes a primary bedroom and a separate guest/nanny suite with its own 3-piece ensuite. The finished walkout basement offers 5 bedrooms, 4 bathrooms, and a kitchen.Zoning and land size offer flexibility for multiple uses (buyer to verify). A rare mix of space, location, and opportunity, don't miss out. (id:35762)
RE/MAX Imperial Realty Inc.
2559 Kingsberry Crescent
Mississauga, Ontario
Welcome to this Charming Semi-Detached Raised Bungalow nestled in the Heart of Cooksville, Mississauga. This Home offers a warm and welcoming environment, perfect for Families. The spacious layout includes 2 comfortable Bedrooms and 2 Full Bathrooms. Additionally, it features 2 Kitchens, offering great potential for Multi-Generational Living or Rental Income, along with the convenience and privacy of a Separate Entrance. The home has been Freshly Painted, giving it a Modern and Vibrant feel. Recent Upgrades include Brand New Garage Doors, enhancing both the Curb appeal and Functionality. The property also features a Fenced side and backyard, providing a safe and private space for outdoor activities. Located in a Prime area, you'll find yourself just moments away from Community Centers, Recreational Facilities, Hospitals, top-rated Schools, Parks, Major Stores and minutes to Clarkson GO and Square One. Experience the best of Mississauga Living in this Vibrant and Convenient Community! (id:35762)
New Era Real Estate
1 A52 Island
The Archipelago, Ontario
A52 is a hidden gem. This beautiful private island is located in a quiet, protected area with deep water - fantastic for swimming and boating. The 2218 square foot turnkey cottage, was designed by Architect Gordon Ridgley and is a premium build by Stan Desmasdons Construction. Being at the center and height of the island, it takes advantage of the 360 degree view, privacy, and has a natural feel overlooking the water with gorgeous long vistas. You will want to spend all summer in the lovely sitting areas on the wrap around deck enjoying outdoor meals, soaking up the sun, or relaxing on the covered deck by the impressive stone fireplace, which can be enjoyed both outside and in. Inside, you will appreciate the high vaulted ceilings and beautiful wood floors in this quality post and beam cottage. Sunlight pours into the artful skylight and through the large windows/glass doors completely surrounding the living space. The primary bedroom is spacious with its own personal library/office which could easily be converted into a third bedroom. Two bedrooms walk out to their own private screened in porches, each connecting to the living space, providing a versatile layout. In the two bathrooms, clay tile floors add to the natural tones of the cottage. The main bathroom has a stunning church window illuminating the room with shower, and soaker tub with a view! Some additional features include a substantial Ironworker dock, metal roof (2022), hydro, washer/dryer, work shed, stone stairways and pathways. The cottage is ideally located in Pointe au Barils Georgian Bay freshwater granite & pines island community, a short boat ride to the historic Ojibway Club and to the marinas in the station where there is a hardware store, nursing station with ambulance, groceries, LCBO, garbage transfer station and other amenities. (id:35762)
Royal LePage First Contact Realty
Royal LePage Locations North
1702 - 15 Queen Street S
Hamilton, Ontario
*** MODERN, SPACIOUS & STUNNING VIEWS *** Sophisticated Urban Lifestyle Living In The Heart Of Downtown Hamilton! This Luxurious 2 BED, 2 BATH Condo Boasts 831Sqft, Laminate Flooring, 9FT Ceilings & Stainless Steel Appliances. Bright Floor To Ceiling Windows With Open Concept Living Room, Dining Room & Kitchen W/ Peninsula Island, Pantry, Quartz Countertops, Glass Tile Backsplash & Extended Cabinetry. Walk Out To Large Private Balcony With Stunning Views Of Lake Ontario, The Niagara Escarpment & The Downtown Hamilton Skyline! Primary Bedroom has 4-PC Ensuite & Large Closet. Convenient In-Suite Laundry & Coat Closet by Foyer. Complete With 1 PARKING & 1 LOCKER + Superb Building Amenities That Include: Party Lounge W/ Fabulous Kitchen, Fitness Studio, Tranquil Yoga Deck, Landscaped Rooftop Terrace & Bike Storage. COMMUNITY: A Close Walk To Hess Village, Breweries, Shops, Restaurants & Cafes. Steps To GO Train & Future Queen Street LRT, Minutes To Hwy 403 for commuting, close to prestigious McMaster University & Mohawk College. Don't miss this great investment opportunity for Student living, OR the perfect Condo for First-Time Buyers, OR simply easy living for Professionals! (id:35762)
Keller Williams Real Estate Associates
81 Jerome Park Drive
Hamilton, Ontario
Set in the prestigious and family-friendly Dundas Valley community, this thoughtfully upgraded 4+1 bedroom, 2+2 bath home blends luxury, comfort, and practical design. When you enter the grand foyer, youre greeted by natural light, elegant finishes, and a sense of warmth that carries throughout the home. The main floor is designed for both everyday living and effortless entertaining, featuring a custom Barzotti kitchen with premium finishes, seamlessly opening to a welcoming family room with custom built-ins. Formal living and dining rooms offer the perfect setting for hosting, while a private office or den provides flexibility for work-from-home or study needs. Upstairs, the double-door entry to the spacious primary suite reveals a serene retreat, complete with dual closets and a spa-style ensuite featuring a glass-enclosed shower, soaker tub, granite counters, and floor-to-ceiling tilework. Three additional large bedrooms and a beautifully finished 4-piece bath with double sinks complete the upper level. The fully finished lower level expands your living space with a fifth bedroom, additional powder room, a large rec/media room, and generous storageideal for guests, hobbies, or relaxation. Step outside to your own backyard paradise: a 16x20 heated saltwater pool surrounded by professional landscaping, stone accents, and lush gardens, with extra green space for family fun. The elevated deck includes a gazebo, privacy wall, and top-of-the-line hot tub, creating the ultimate space for entertaining or unwinding. Additional highlights include a double garage with vaulted ceilingsoffering excellent storage or loft potentiallocated just steps to scenic trails, conservation areas, parks, top-ranked schools, and the vibrant shops and dining of Downtown Dundas. This exceptional home is move-in ready and finished to an impeccable standarda rare opportunity in one of Dundas Valleys most sought-after neighborhoods. (id:35762)
Royal LePage Realty Plus Oakville
8 Charleswood Crescent
Hamilton, Ontario
Welcome to this unique and one of the kind executive T/house featuring 9' ceiling on main level, located in the sought after Upper Stoney Creek area is where you want to call home! Beautifully designed layout with separate seating area/ den & huge great room open concept to family room, kitchen & your formal dining room. Gorgeous wood flooring throughout main level with upgraded stylish oversized tiles in foyer, kitchen & powder room. Outstanding kitchen with high end appliances, crown molding, pantry and great peninsula open to your family room. Your master bedroom oasis offers a huge walk in closet & large windows. For your convenience find your laundry room on the 2nd floor with built in cabinetry & tons of linen storage. Your finished basement is updated with engineered flooring, pot lighting & 3 pc bath. Your large rec room offers extra living space & additional storage. Enjoy & entertain in your fully fenced backyard with access to garage. This home is a pure gem! Room size approx. (id:35762)
RE/MAX Escarpment Realty Inc.
599 Beach Boulevard
Hamilton, Ontario
Discover this beautifully updated rarely offered style of home, offering incredible income potential or a spacious multi-family home. Nestled in a fast-growing waterfront neighborhood, this property backs directly onto Lake Ontario and is just steps away from serene views and outdoor activities. The massive 225-ft deep lot features a large front yard and an oversized driveway with ample parking. Inside, enjoy modern finishes throughout, including high-end appliances and sleek bathrooms. The versatile layout boasts a spacious loft with potential as an additional bedroom. With easy access to the QEW, this home is perfectly situated for commuters. Whether you're an investor seeking a lucrative rental property, a first-time buyer looking to offset your mortgage, or a large family in need of space, this home offers unmatched versatility and charm. Don't miss out on this exceptional opportunity! **EXTRAS** This is two Homes that are attached with separate entrances! Incredible potential for so many different uses!***Please Note Some Photos are Virtually Staged*** (id:35762)
Century 21 Millennium Inc.
2002 - 1 Concord Cityplace Way
Toronto, Ontario
Brand New Luxury Building Concord Canada House, A striking new landmark perfectly situated near Toronto the most iconic destinations including the Rogers Centre, CN Tower, Ripley's Aquarium, and the scenic waterfront. This 1 bedroom practical layout Suite Offers 502 Sqft Indoor Space And 43 Sqft Outdoor Space With A Heated Balcony. Amenities Include An 82nd Floor Sky Lounge, Indoor Swimming Pool And Ice Skating Rink Among Many World Class Amenities. Minutes Walk To CN Tower, Rogers Centre, Scotiabank Arena, Union Station, Financial District, Waterfront, Dining, Entertaining & Shopping Right At The Door Steps. (id:35762)
Prompton Real Estate Services Corp.
3439 Angel Pass Drive
Mississauga, Ontario
Welcome to a rare find Freehold townhouse in Mississauga's Prestigious Churchill Meadows (Approx 1700 sq.ft.)featuring 3 generously sized Bdrms. And an extra spacious Loft (which can be used as a den). Master With His & Hers walk-ins Clst & 4Pc Ensuite with double sink.Step into a wide Hallway Entrance, carpet-free through the house. Open-concept layout with sun-filled living and dining. $$$ Spent On Recent Upgrades, Including (Brand new Gourmet Spacious Kitchen that can accommodate an island, breakfast bar with under-cabinet lighting, Pot Lights throughout the main floor 3 Modern Washrooms With Porcelain Tiles & Quartz Vanity Tops.Hardwood Stairs With Trendy Wrought Iron Spindles, a New washer/dryer, and many more) New interlocking Stones create extra Parking Space. Located Minutes From Hwy 403/401, Credit Valley Hospital. Walking distance to top-rated schools, Ridgeway Plaza, Winston Churchill Transit (Go Bus), Parks, and Erin Mills TC. Future Flexibility For Expansion, And Turnkey Luxury In One Of Mississauga's Most Desirable Neighborhoods. Very Clean & Bright House Ready To Move In Right Away.Don't Miss This Rare Opportunity, Book Your Private Viewing Today Before it is Gone! (id:35762)
Right At Home Realty
397 Gordon Krantz Avenue
Milton, Ontario
Welcome to 397 Gordon Krantz Ave! This bright, detached home in Milton's highly sought-after area offers approximately 2247 sq ft of luxurious living space with no rear neighbors. Featuring four generously sized bedrooms and four bathrooms, the open-concept main floor boasts elegant engineered hardwood flooring, 9-foot ceilings, and stylish light fixtures. The spacious dining room seamlessly flows into a beautiful living room, complete with a cozy fireplace and a walk-out to a spacious, stunning kitchen is a true highlight, featuring timeless white cabinetry, quartz countertops, a classic backsplash, stainless steel appliances, a large breakfast bar, and a walk-in pantry. It opens to a perfect breakfast area. The primary suite offers his and her closets and a luxurious ensuite bathroom. A secondary bedroom also includes an ensuite, while two additional generously sized bedrooms share a further bathroom, ideal for a growing family. Enjoy the convenience of a second-floor laundry room. The basement is a blank canvas ready for your creativity and touch, with the large windows and rec-room-ready package. (id:35762)
RE/MAX Experts
302 - 362 The East Mall
Toronto, Ontario
AAA location. One Of The Best Layouts At Queenscourt Condos, 3 Bedrooms, 2 Washrooms, (The big Den can be used as the 3rd bdr), 1 underground Parking Spot, Big Covered Balcony to enjoy the beautiful view, to have the morning coffee, or enjoy a glass of wine with friends. Rarely Offered such a big corner unit (like a semi-detached), with the beautiful park view, almost 1.400 sqft, Steps To Parks, Top Rated Schools, Close To Highways, Loblaws, Sherway Gardens, Pearson Airport And Much More. The kids water park in front of the building. Invest In A Rapidly Growing Neighbourhood With A Lot Of New Construction Around. All Included In The Maintenance Fee: Water, Hydro, Heat, A/C, Cable And Internet. No bills to pay. (Some photos are virtually staged) (id:35762)
RE/MAX Professionals Inc.
11 Caliper Road
Brampton, Ontario
Premium Family Home in Prime Bram East Bordering Woodbridge! Welcome to this beautifully maintained 4-bedroom, 4-Washroom semi-detached home located in the highly sought-after Castlemore area of Bram East, just steps from Woodbridge! Featuring a bright open-concept layout, this home offers a modern kitchen with granite countertops, stainless steel appliances, and a gas stove burner perfect for any home chef. Enjoy a freshly painted interior, spacious bedrooms, and a professionally finished basement ideal for in-laws, guests, or added living space.Step into your private paved backyard, designed for easy maintenance and perfect for summer entertaining or peaceful relaxation.This home is perfectly situated just 17 minutes from Toronto Pearson International Airport, with quick access to Hwy 427, Costco, top-rated schools, public transit, and parks. Its also 5 minutes from the Gore Gurdwara and Castlemore Community Centre offering unmatched access to cultural, recreational, and daily amenities. A perfect home for families or investors looking for location, style, and convenience! (id:35762)
Exp Realty
309 Felan Avenue
Oakville, Ontario
Welcome to 309 Felan Avenue, a rarely offered and incredibly charming 4+1 bedroom, 3-bathroom bungalow, on a breathtaking, mature treed 55 x 120 ft. lot in Oakville's vibrant and trendy Kerr Village- just steps to boutique shops, restaurants, parks, and minutes to downtown Oakville, the lake, and scenic waterfront trails!The main level offers a bright living room with hardwood flooring, a wood-burning fireplace, and a large picture window. The spacious kitchen features stainless steel appliances, a built-in dining nook, and a walkout to the expansive, private backyard- complete with a large deck and mature trees, perfect for entertaining or family enjoyment. The thoughtfully designed layout includes four bedrooms on the main floor. The large, standout primary suite boasts a sitting area, walkout to the yard, and a 4-piece ensuite with a deep soaker tub. A second main-floor bath serves the other bedrooms, including one with charming built-in bunkbeds. The legal lower-level apartment/in-law suite includes a separate entrance, kitchen, dining/living area, 3-piece bath, and large bedroom- ideal for income potential or multi-generational living. Additional features include a carport with storage, mutual laundry, updated windows, and a welcoming front porch with stone walkway. Located in an extremely walkable, family-friendly community with top-rated schools nearby, close to Oakville GO, transit, and highway access- this is a rare opportunity to own a versatile home in one of Oakville's most sought-after areas! (id:35762)
Keller Williams Real Estate Associates
55 Greenwood Crescent
Brampton, Ontario
*Legal 2 Bed+Den Basement Apartment* Welcome to 55 Greenwood Cres. a beautifully renovated semi-detached bungalow nestled in Brampton's sought-after Northgate community. This move-in-ready home offers a perfect blend of comfort & investment potential, feat. a legal/registered 2-bedroom + den basement apartment- ideal for generating rental income. Situated on a premium pool-sized pie-shaped lot, the main level boasts wide plank vinyl flooring throughout, an open-concept living & dining area, & a modern eat-in kitchen equipped with stainless steel appliances, a gas range, quartz countertops, a stylish backsplash, & a built-in private laundry unit. 3 spacious bedrooms & a large 4-piece bathroom complete the main floor. The legally finished basement, accessible via a separate side entrance, offers an open-concept living room, a stunning new full-size kitchen with quartz countertops & ample cabinetry, a breakfast area, 2 spacious bedrooms + a den, a 3-piece semi-ensuite bathroom, private laundry & generous storage space. This setup is perfect for off setting monthly expenses through rental income. The private backyard is a true highlight, pool-sized & pie-shaped -providing an ideal space for relaxation or hosting Many recent updates enhance the home's appeal, including new windows, exterior doors, a driveway (2025), air conditioning (2024), furnace (2023), gutters & rear leaf guards (2024) & a re-shingled roof (2022). A large driveway accommodating up to five cars, this home is both stylish & practical. No carpeting throughout! Located in a family-friendly neighborhood, the property is within walking distance to Chinguacousy Park, a library, recreation center, high-ranking elementary schools, trails, parks, & transit options. It's also a short drive to Bramalea City Center, the future Toronto Metropolitan University campus, Sault College Brampton Campus, Bramalea GO Train Station, middle & high schools, Highway 410, hospitals, shopping, & more. Plz See List Of Upgrades (id:35762)
RE/MAX Realty Services Inc.
1607 - 339 Rathburn Road W
Mississauga, Ontario
Welcome to Mirage Condos, a contemporary residence built in 2017, offering a perfect blend of style, comfort, and convenience. This beautifully maintained 1-bedroom + den unit is ideally located at Confederation Parkway and Rathburn Road, just steps from Square One. Includes 1 parking space and 1 locker for added value and ease. Featuring a functional open-concept layout, this suite is perfect for entertaining or relaxing. The versatile den provides an ideal space for a home office or guest area. Enjoy large windows in the primary bedroom, delivering uninterrupted panoramic views of the Square One skyline - a stunning daily view from sunrise to sunset. Located in one of Mississauga's most vibrant neighbourhoods, you're just minutes from: Public Transit & Major Highways , Square One Shopping Centre, Living Arts Centre, YMCA Restaurants, Parks, Schools & More. Don't miss this opportunity to live in a modern, well-connected urban community at Mirage Condos, where everything you need is right at your doorstep. (id:35762)
Exp Realty
134 Sabrina Drive
Toronto, Ontario
Charming Bungalow for Lease in Martin Grove Gardens! This 3-bedroom bungalow is nestled in the highly desirable Martin Grove Gardens community. Offering incredible potential for renovation or expansion, the home features a separate side entrance to a full-height basement complete with a 3-piece bathroom, large laundry area, workshop, and spacious rec room. Property and appliances are being leased in as-is condition. Enjoy unbeatable access to Highways 427 & 401, as well as Pearson Airport. A fantastic opportunity in a prime location! (id:35762)
RE/MAX West Realty Inc.
69 Pettit Drive
Toronto, Ontario
Welcome to 69 Pettit Drive, a spacious and beautifully maintained home nestled in a sought-after, family-friendly neighborhood. This charming property features four generously sized bedrooms upstairs, two full bathrooms, and an additional bedroom in the finished basement -- perfect for guests or extended family. The main floor offers a comfortable and functional layout with a living room, dining room, kitchen, and a cozy family room, along with a convenient half bathroom. Enjoy the convenience of being close to top-rated schools such as Richview High School and St. Marcela's Catholic School, as well as recreational amenities including Silver Creek Park with tennis courts, Toronto public library and the Richmond Gardens outdoor swimming pool. Winter fun is just around the corner at the nearby Westway Skating Rink. With the upcoming Eglinton subway line set to enhance commuting options in the near future, this is a rare opportunity to own a home in one of the areas most desirable communities. (id:35762)
Exp Realty
8 Thrushwood Drive
Barrie, Ontario
SPACIOUS LIVING, STEPS TO AMENITIES, & BACKING ONTO GREENERY! Get ready to fall in love with this stunning 2-storey home in Barrie's sought-after southwest end! Walking distance to shops, amenities, parks, trails, public transit, and just a short stroll to Trillium Woods E.S., this location is unbeatable. Backing onto serene greenspace with towering trees, the outdoor setting is just as impressive as the home itself. Stately curb appeal welcomes you with a stone and siding exterior, a covered front entryway, and a newer metal railing along armour stone stairs. The double-car garage offers convenient inside entry, while the backyard oasis steals the show with a covered wood gazebo, built-in kitchen and BBQ area, stone patio, and an irrigation system for easy maintenance. Inside, over 3,350 sq. ft. of finished space boasts 9ft ceilings on the main floor, engineered hardwood flooring, and a bright, airy layout. The gorgeous kitchen features ample white cabinetry, quartz counters, a tile backsplash, stainless steel appliances, and a spacious island with seating. The family room is a showstopper with coffered ceilings, crown moulding, a floor-to-ceiling stone fireplace, and large windows that flood the space with natural light. A separate living/dining room adds even more space to entertain. Upstairs, the primary suite offers a walk-in closet, an additional built-in wardrobe, and a luxurious 4-piece ensuite with a glass shower, soaker tub, vanity with a vessel sink, and toe-kick LED lighting. A 5-piece main bathroom serves three additional large bedrooms. The finished basement is designed for entertaining, featuring a stylish entertainment room with custom built-ins, wood accent walls, and an electric fireplace. The bar area includes wood-accented cabinetry, two beverage/wine fridges, and a wine drawer. The oversized laundry room offers plenty of extra storage. This #HomeToStay truly has it all; don't miss your chance to make it yours! (id:35762)
RE/MAX Hallmark Peggy Hill Group Realty
89 Melinda Crescent
Barrie, Ontario
Top 5 Reasons You Will Love This Home: 1) Established on a quiet crescent, this welcoming home enjoys a prime location just minutes from the Allandale Waterfront GO Station and the sparkling shores of Lake Simcoe, ideal for commuters and weekend adventurers 2) Step inside to a bright, flowing main level where the renovated kitchen takes centre stage, seamlessly connecting to the living and dining areas for effortless everyday living and entertaining 3) With solid bones and plenty of room to grow, this property holds endless potential for customization, whether you're dreaming of a modern update or long-term investment 4) A smart choice for first-time buyers or investors, this home offers comfort, location, and value that's hard to find in today's market 5) Fully fenced backyard providing a safe and private space for kids, pets, or relaxing evenings under the stars, ready for your personal touch. 1,278 above grade sq.ft. plus a partially finished basement. Visit our website for more detailed information. (id:35762)
Faris Team Real Estate
28 Wyatt Lane
Aurora, Ontario
Beautifully updated 3-bedroom, 2-bath condo townhouse in a prime Aurora location. Set on a quiet street, 28 Wyatt Lane could be your next home! This bright and spacious townhome features wide plank laminate flooring, modern light fixtures, fresh paint, and upgraded electrical outlets throughout. The open-concept main floor offers a seamless flow between the living, dining, and kitchen areas, complete with a cozy breakfast nook. The primary bedroom offers large windows, ample closet space, and a private 4-piece ensuite for your comfort. Walkout from the unfinished basement to a fully fenced backyard with a stone patio and garden beds - perfect for relaxing or entertaining. Conveniently located close to top-rated schools, scenic trails, shopping, and Highway 404, this home in the Bayview-Wellington community combines comfort, style, and unbeatable access. (id:35762)
Royal LePage Rcr Realty
92 Ridgefield Crescent
Vaughan, Ontario
Welcome to this beautiful 4-bedroom, 4-bathroom detached home with a finished basement and two-car garage on a quiet residential street in Vaughan's highly desirable Maple Community. The home features a gourmet kitchen with quartz countertops, freshly painted, hardwood floors, crown molding, and a master en-suite. The spacious main floor offers a large living and dining area, while the basement includes a rec room, and a 3-piece bath. Set on a huge lot with great curb appeal, the backyard is beautifully landscaped, and the home offers a long driveway. The location is ideal, just minutes from parks, schools, Vaughan Mills, Wonderland, Go stations, major highways, and more. This home is move-in ready, entirely of character, and perfect for a growing family. (id:35762)
RE/MAX West Realty Inc.
665 Woodbridge Avenue
Vaughan, Ontario
Location! Heart of West Woodbridge! Welcome to this well maintained home, originally a bungalow, with a large family room addition (~411 sq ft built in 1990) located over the garage, making it now a 2 storey home, but still with the feel of a bungalow. Pride of ownership. Large porch at front of the house. Double door entrance. Hardwood on the main floor. The open concept living/dining room features a large window with natural light, creating a warm and welcoming atmosphere. Spacious kitchen with plenty of cabinets & breakfast area has ample space for family and guests. There are only 4 granite steps leading to the outstanding large family room, with walk-out to a terrace where you can enjoy views, gather with your family or simply have a breath of fresh air. This lovely home offers 3 generous bedrooms on the main floor, each with plenty of closet space, & a large main floor bathroom with oversized shower. The finished basement with a separate entrance through the garage offers endless opportunities. It possibly could serve well as an in-law or nanny suite, or have a lot of living space for your large family. The Basement offers 2 additional kitchens, where one of them is modern & open concept with granite counter tops & with a rough-in for an additional washer/dryer. The 2nd kitchen is combined with the laundry room for convenience. The basement also has a living room and 2 additional bedrooms with closets, windows, & additional two-3pc washrooms with separate showers. The side entrance from the main level of the house will lead you into the solarium with 2 skylights and walk out to the large backyard, perfect for gardening and entertaining. Roofs shingles replaced in 2014, providing peace of mind for the new owner for years to come. The perfect layout of this gorgeous property could serve retirees or young families! Close to public transportation, hwys, parks, schools, shopping, & more. This well-maintained bungalow could be a new home for you and your family! (id:35762)
RE/MAX Real Estate Centre Inc.
Main Floor - 256 Linden Street
Oshawa, Ontario
Main Floor Only! Bright and spacious 3-bedroom main floor unit located in a quiet, family-friendly neighborhood in the desirable Donevan area of Oshawa. This updated home features an open-concept living and kitchen area with stainless steel appliances, luxury vinyl flooring, and pot lights throughout. Enjoy a full bathroom with a deep soaking tub, shared laundry, and a private separate entrance. Includes two driveway parking spots and exclusive use of a large, fully fenced backyard with a storage shed. Close to schools, parks, shopping, public transit, and with easy access to Hwy 401. Utilities included, except cable and internet. (id:35762)
Right At Home Realty
11 - 30 Dean Park Road
Toronto, Ontario
Prime Corner Retail Unit. Perfect Opportunity For Your Business Venture, Expansion, Or Investment. Commercial/Retail Condo Units In The New Community Of The Rouge Condos. Amazing Location! Right Next To The 401, Over 75000 Residents In The Immediate Area. New 12 - Storey Condo Building To Be Built In The Same Complex With Approx 200 New Residential Units. Zoning Allows Various Commercial/Retail Uses Including But Not Limited To Medical, Restaurants, Office, Retail, Salon/Spa And More (id:35762)
RE/MAX Realty Services Inc.
310 - 400 Mclevin Avenue
Toronto, Ontario
DON'T MISS THIS GEM! BRIGHT SUN-FILLED RENOVATED 2 BEDROOM + 2 BATH UNIT W/ ENSUITE LAUNDRY & OVERSIZED BALCONY.MASTER BDRM FEATURES HIS/HER CLOSETS W/MIRRORED DOORS, NEWER APPLIANCES, FLOORING, & UPGRADED. Luxury Building W/ 24 HR Security @ Gate. Newly Renovated Rec Centre Inclusive of Sauna, Indoor Pool, Squash, Party room + More. Steps To the Mall, TTC, Hospital, Church, Library, 401 HWY. (id:35762)
Century 21 Leading Edge Realty Inc.
204 - 1070 Progress Avenue
Toronto, Ontario
Eperience modern comfort in this beautifully maintained stacked townhouse offering 2+1 bedrooms and 1 bathroomall thoughtfully laid out on a single floor for easy, convenient living. Perfect for families, seniors, or anyone who values accessibility and functionality.The open-concept design is flooded with natural light, enhanced by two spacious balconies ideal for morning coffee or evening relaxation. With no stairs inside the unit, this home offers a seamless, low-maintenance lifestyle in a well-managed community.Enjoy peace of mind with a low monthly maintenance fee that includes upkeep of common areas, adding great value for homeowners and investors alike. The unit also includes 1 dedicated parking spot and a secure locker for extra storage.Located directly across from a public library and park, and within walking distance to top-rated elementary and high schools, this location is second to none. You'll also find nearby restaurants, Food Basics, Shoppers Drug Mart, banks, places of worship, the Chinese Cultural Centre, and moreall just steps away.With quick access to Highway 401, Centennial College just 2 minutes away, and Scarborough Town Centre only 5 minutes by car, this home checks every box for comfort, convenience, and lifestyle. Dont miss out on this rare opportunity! (id:35762)
Save Max Real Estate Inc.
4655 Sideline
Pickering, Ontario
Welcome to a home that truly nourishes the soul. Set on 15 acres of peaceful countryside in rural Pickering, this beautifully designed custom-built 4-bedroom home offers approximately 6,000 sq ft of total living space a place to grow, gather, and savour life's quiet moments without sacrificing access to nearby amenities.Step inside from the garage into a thoughtfully laid-out main floor. The dining area features hardwood floors and a picturesque view of the surrounding landscape. In the heart of the home, the spacious kitchen is equipped with built-in double ovens, a gas cooktop on the centre island, and cozy bench seating in the breakfast nook. The kitchen overlooks the sunken living room where a wood-burning fireplace invites you to unwind while taking in the natural beauty outside. Also on the main level, a private office with a built-in bookcase and hardwood floors offers a comfortable workspace. Upstairs, the primary suite feels like a retreat of its own with a generous walk-in closet, soaker tub, separate shower, and a walkout to a private balcony overlooking the fully-stocked trout pond perfect for a peaceful morning coffee. Three additional bedrooms provide plenty of space for family, guests, or flexible living. The full walk-out basement extends your living space with a large rec room, media area, kitchenette, and access to a bright & full, glass-enclosed sunroom ideal for stargazing or relaxing in comfort all year round. Outdoors, this property is equally inspiring with an in-ground pool, artic spa hot tub, mature landscaping with electronic gate and outdoor lights, apple trees, and endless space to explore and enjoy. It's a serene, secluded setting just 7 minutes from the 407, offering the best of both worlds.This is more than a home - its a lifestyle meant to be lived.. (id:35762)
RE/MAX Hallmark First Group Realty Ltd.
404 - 50 Brian Harrison Way
Toronto, Ontario
Luxury Monarch Built Condo In The Heart Of Scarborough. All Inclusive Maintenance Fee! Unobstructed N/E Corner View. 2 Separate Bedrooms With 2 Full Baths. 24 Hrs Concierge. Excellent Recreation Amenities: Indoor Pool, Gym, Virtual Golf, Billiards, Media Room, Private Theatre, Car Wash. Steps To Shopping Mall, Civic Centre, Lrt/Ttc, Easy Access To 401. Partly furnished. (id:35762)
Homecomfort Realty Inc.
5 Independence Drive
Toronto, Ontario
PRIDE OF OWNERSHIP ORIGINAL OWNER SINCE 1958!This turn-key, all-brick 3+1 bedroom bungalow is a rare gem, lovingly maintained by its original owner and loaded with thoughtful upgrades. From the moment you arrive, youll notice the exceptional curb appeal and separate garage, ideal for additional storage or future workshop potential.Step inside to a bright and spacious layout featuring a newly renovated eat-in kitchen, separate living and dining rooms, and an oversized primary bedroom with custom built-in closet. The third bedroom offers a walkout to a covered deck, leading to your own private backyard oasis complete with an inground poolperfect for entertaining or relaxing on summer days.Downstairs, discover a fully finished in-law suite with separate entrance, large eat-in kitchen with centre island, open-concept living/dining area, modern 3-piece bathroom with glass shower, and vinyl flooring with pot lights throughout. With 2 separate laundry facilities, 200 amp electric service, and all major mechanics updated, this home is truly move-in ready with income potential or multi-generational living in mind.Location is unbeatable: a 6-minute walk to the GO Train and Community Centre, plus easy access to parks, schools, public transit, and shopping. Dont miss your chance to own this exceptionally well-cared-for home that offers versatility, lifestyle, and long-term value. A must-see! (id:35762)
RE/MAX Crossroads Realty Inc.
1212 - 10 Yonge Street
Toronto, Ontario
Welcome To The Residences Of The World Trade Centre. Resort Style Living In The Harbourfront With Amenities Like No Other. This 1223 square feet Spacious 2 Bedroom 2 Bathroom Suite Does Not Disappoint! Stunning Lake Views, Steps To Transit, Union Station, Path Access, Scotia Bank Arena, Rogers Centre, Centre Island, Sugar Beach, Distillery District, St. Lawrence Market. Address Qualifies For Island School. Includes Parking, All Utilities, Cable & Internet Included In Rent. (id:35762)
Sotheby's International Realty Canada
3003 - 955 Bay Street
Toronto, Ontario
Welcome to this luxurious 3-bedroom, 2-bathroom unit (783 sqft interior as per MPAC ) the stunning hotel-style Britt Condo at Bay and Wellesley. One of the largest units in the building, it features a functional layout with a living room that opens to a balcony offering clear views. The design includes 3 bedrooms with double closets and two full baths for added convenience. This upgraded unit boasts a modern kitchen equipped with built-in appliances, quartz backsplashes and countertops, as well as elegant hardwood floors and 9-foot ceilings that fill the space with natural light. Upgraded lighting fixtures and elegant window coverings are included !! Located just steps away from the University of Toronto, Ryerson University, Wellesley Subway, a 24-hour supermarket, Yorkville shops, and the Financial District, this prime location truly has it all. The Britt offers an unparalleled lifestyle of sophistication and is wheelchair accessible. Dont miss the opportunity to experience urban luxury experiences! **EXTRAS** Enjoy Fitness Centre, Party Room, Outdoor Pool/Hot Tub, Rooftop Lounge & Bbq Area (id:35762)
Anjia Realty
4808 - 15 Grenville Street
Toronto, Ontario
Ever dreamed of living in the sky? Here's your chance! This 2-bedroom, 2-bathroom corner suite at the iconic Karma Condos is up for grabs. Both bedrooms have ensuite washrooms, so easy to roll of your bed into the washroom in the middle of the night! HUGE windows that let in so much natural light you wont need lights most of the day. Sprawling large balcony with clear north views perfect for sipping your morning coffee or stargazing at night. Love to cook right? The modern kitchen with built-in appliances has got you covered. Plus, you get one parking spot and a locker because this condo comes with everything. The building spoils you with amenities like a top-notch fitness center, a rooftop terrace with BBQs, a relaxing sauna for stress-melting sessions, and a chic party room to impress your friends. All of this in the heart of the city, close to everything you need. So, what are you waiting for? Come check it out, there's no time to waste before its gone! (id:35762)
RE/MAX Ace Realty Inc.
205 - 30 Canterbury Place
Toronto, Ontario
Located in an amazing North York location just steps to Yonge Street, North York Centre/subway station, restaurants, shopping, nightlife, great schools, parks, Metro, LCBO, highway 401, and so much more. Are you tired of feeling cramped by tiny floor plans? Well then look no further because suite 205 boasts a bright and spacious 637 sq. ft corner layout overlooking a tranquil garden. Lofty 9 ft ceilings. The roomy kitchen offers plenty of storage, a large centre island with breakfast bar, and granite countertops. You and your plants will love all of the natural sunlight thanks to ample windows. An airy master bedroom can fit a King size bed. Newer wide-plank laminate flooring. Enjoy the convenience of a fully-equipped gym with a hot tub and sauna. Host your next party from the designer party room. Get your grill on this summer in the BBQ area. Parking & locker included. Come and check it out today! (id:35762)
Sutton Group-Admiral Realty Inc.
1813 - 208 Queens Quay W
Toronto, Ontario
Stunning 1-bedroom 554 sq ft condo in the sought-after Waterclub residences at the Toronto's waterfront. This luxury suite features bamboo flooring, large floor to ceiling windows, a granite countertop with a sleek glass breakfast bar, and a modern open-concept design. Move-in ready with all utilities included in the maintenance fee. Prime downtown location within walking distance to the Financial District, Union Station, Rogers Centre, Harbourfront, and shopping. TTC at your doorstep for ultimate convenience. Enjoy world-class amenities, including aheated indoor/outdoor pool, steam room, sauna, party room, billiards room with a big screen, guest suites, and BBQ area. Move in and enjoythe best of waterfront living! (id:35762)
Royal LePage Your Community Realty
1813 - 208 Queens Quay W
Toronto, Ontario
Stunning 1-bedroom 554 sq ft condo in the sought-after Waterclub residences at the Toronto's waterfront. This luxury suite features bamboo flooring, large floor to ceiling windows, a granite countertop with a sleek glass breakfast bar, and a modern open-concept design. Move-in ready with all utilities included in the maintenance fee. Prime downtown location within walking distance to the Financial District, Union Station, Rogers Centre, Harbourfront, and shopping. TTC at your doorstep for ultimate convenience. Enjoy world-class amenities, including a heated indoor/outdoor pool, steam room, sauna, party room, billiards room with a big screen, guest suites, and BBQ area. Move in and enjoy the best of waterfront living! (id:35762)
Royal LePage Your Community Realty
334 - 543 Richmond Street W
Toronto, Ontario
Welcome to 543 Richmond Residences at Portland! This spacious, sun-filled southeast corner unit 1-bedroom + large den is perfectly nestled in the heart of Toronto's vibrant Fashion District. You'll love your private balcony, overlooking the beautifully landscaped garden, pool, and courtyard. Enjoy modern living with 9-ft smooth ceilings, wide plank laminate flooring, stainless steel kitchen appliances, & quartz countertops. This stylish suite comes complete with parking included, an exceptional convenience in the downtown core! Step outside and immerse yourself in the best of Toronto's lifestyle trendy restaurants, boutique shops, entertainment venues, transit options, and the Financial District are all just minutes away. Building amenities include a 24-hour concierge, stunning lounge, outdoor BBQ area, modern & fully equipped fitness centre, party room, games room, outdoor pool, and a rooftop lounge with panoramic views of the city. Experience modern city living at its finest at 543 Richmond where style, convenience, and community come together. (id:35762)
Right At Home Realty





