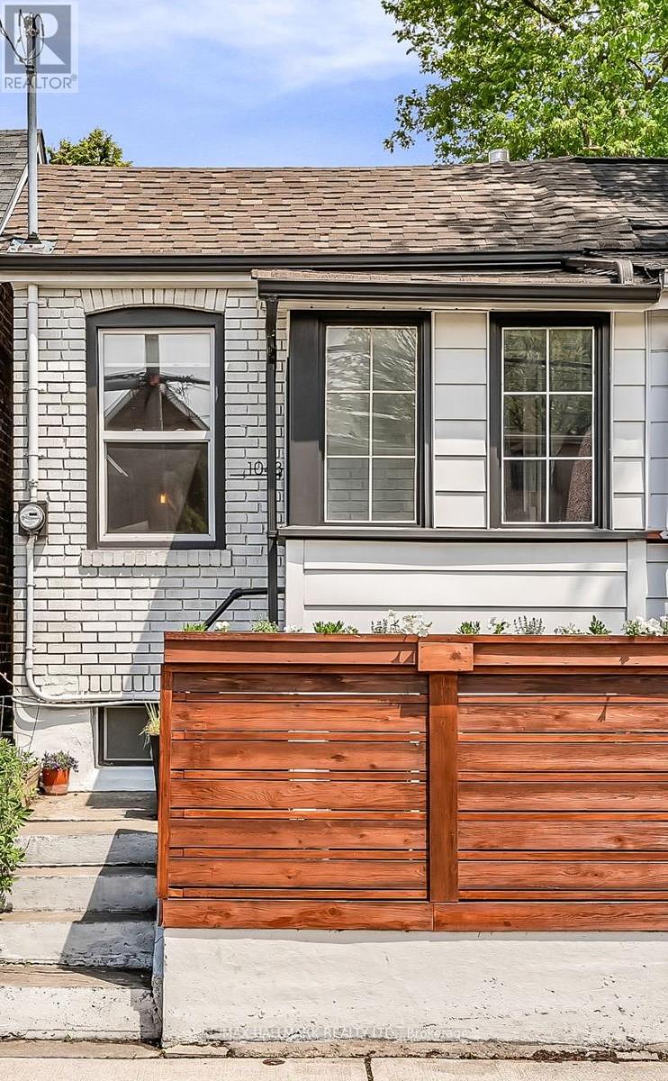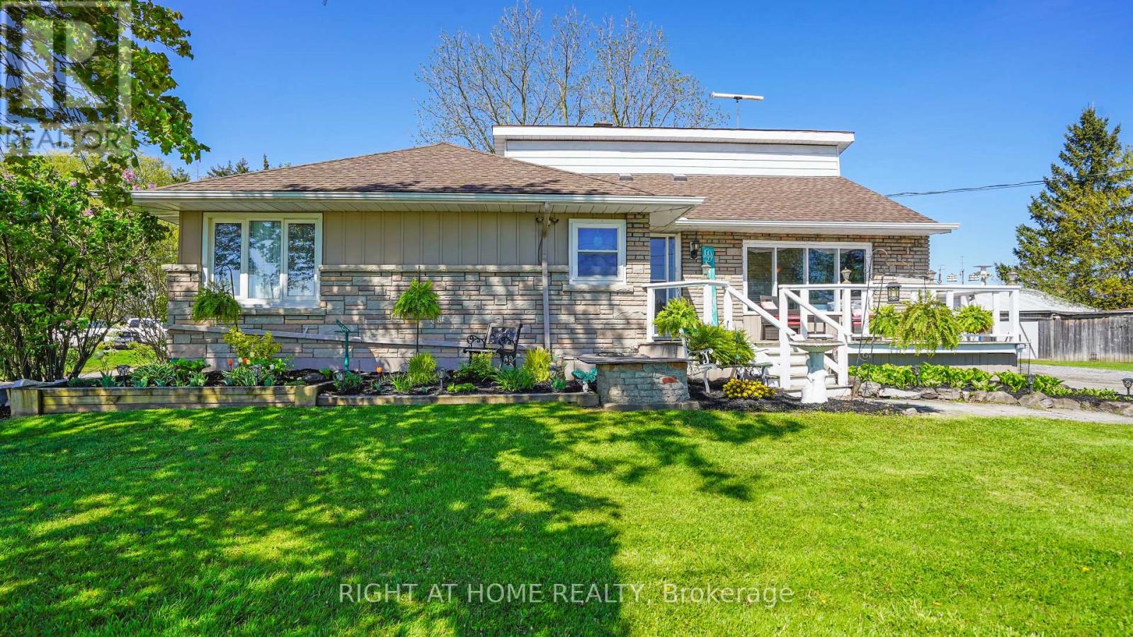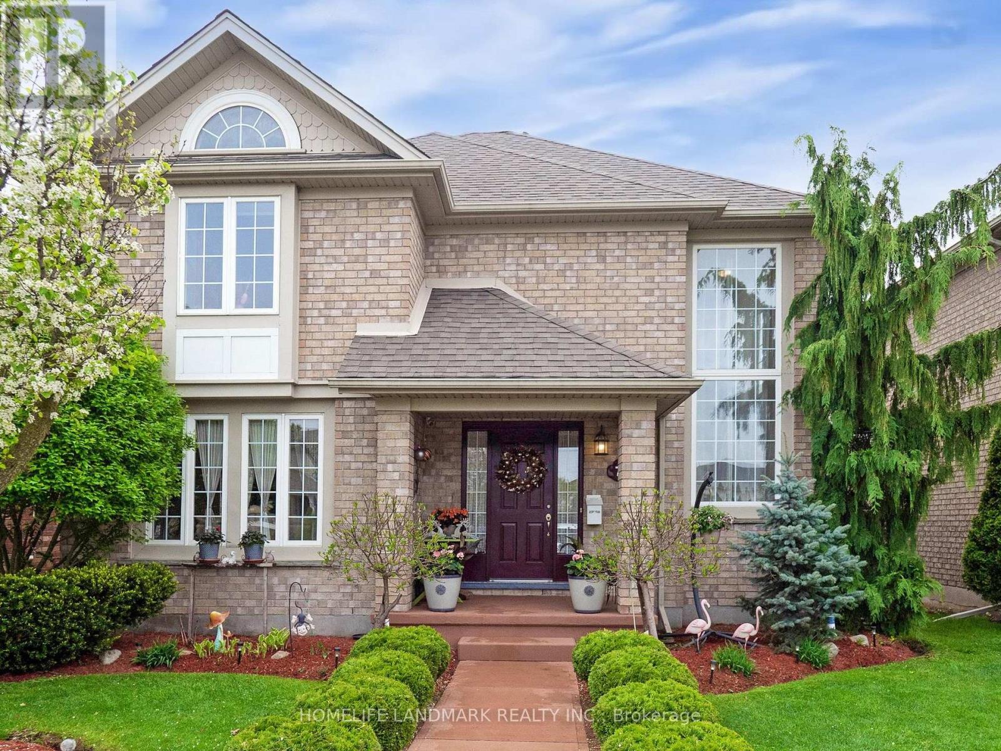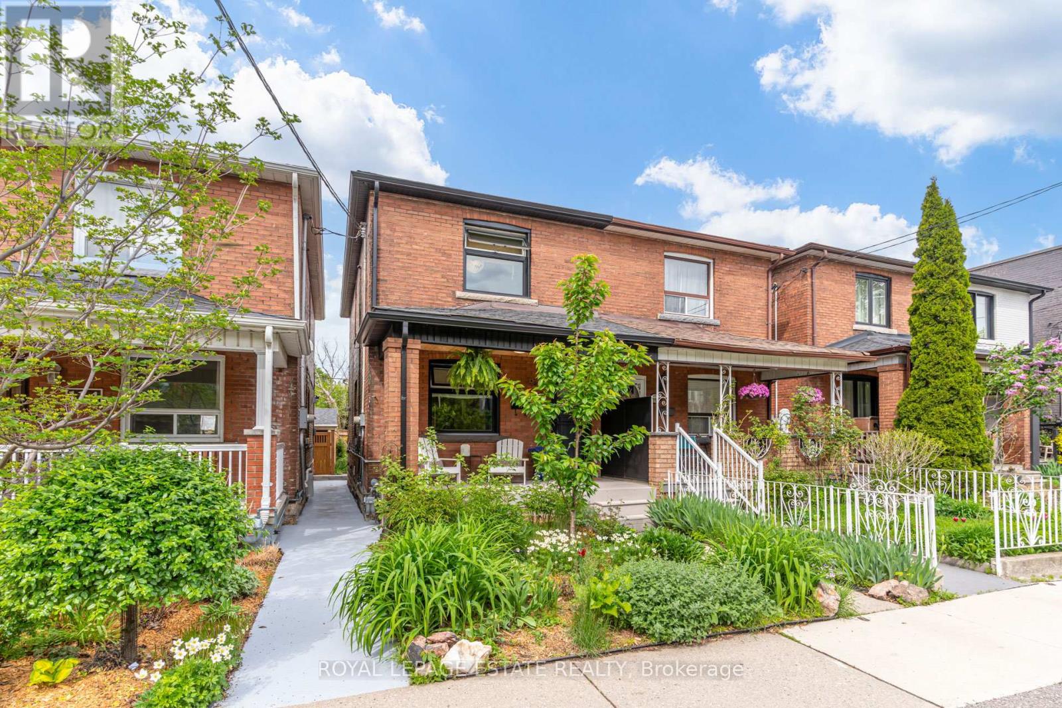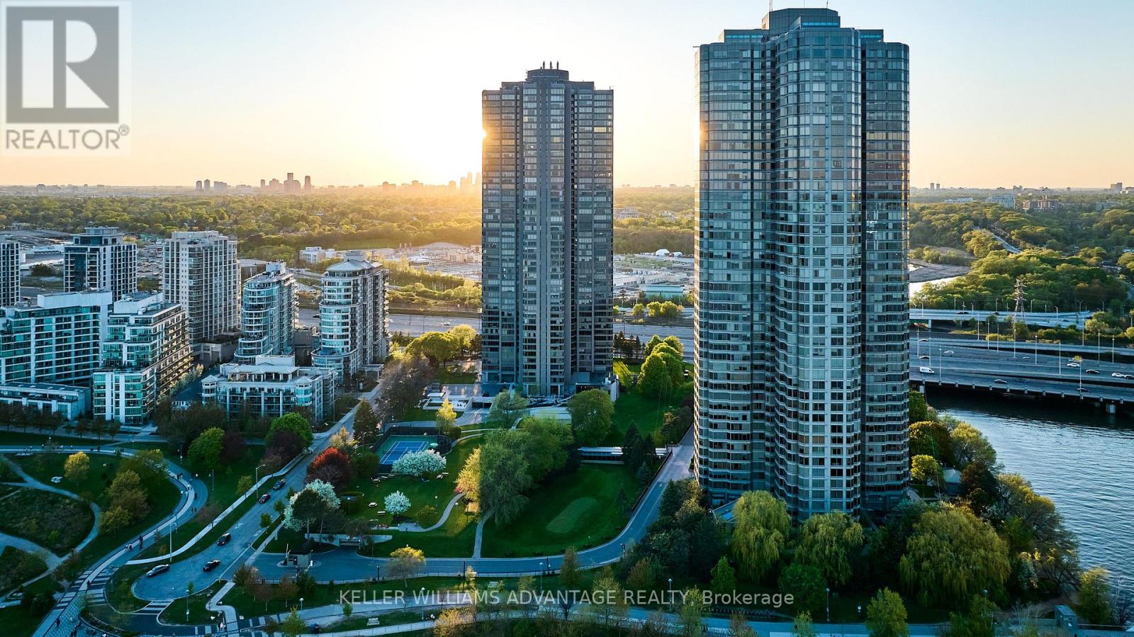27 Kingsmere Crescent
New Tecumseth, Ontario
Charming Bungaloft in Sought-After Kingsmere Community, Alliston. Nestled on a beautiful private street in the desirable Kingsmere neighbourhood, this rare bungalow loft model offers the perfect blend of comfort, style, and convenience. Ideally located on the south end of Alliston, it's within walking distance to the Honda plant, local recreation centre, dining, and shopping, and offers an easy commute to both Highway 400 and Highway 50. This sun-filled home features a unique upper-level loft space with vaulted ceilings, large south-facing windows, and stunning natural light perfect as a second bedroom, home office, or peaceful den. The open-concept main floor is ideal for entertaining and daily living, featuring a spacious primary bedroom with a beautiful four-piece ensuite and convenient interior access to the garage, currently equipped with an accessibility ramp for added mobility support. Enjoy peaceful evenings on the lovely back deck overlooking a mature perennial garden, or take a leisurely stroll around the community pond just steps from your door, a truly serene setting. The fully finished basement offers even more living space, complete with a second bedroom and cozy rec room. Flexible closing available. Don't miss your chance to own this one-of-a-kind home in a vibrant, established community. (id:35762)
Coldwell Banker Ronan Realty
178 Conklin Crescent
Aurora, Ontario
Luxurious Quality Built 5 Bedrooms & 4 Full Baths Detached Home Nestled Family Friendly Aurora Glen Neighborhood! &3650Ft Above Ground and 1800Sf finished Basement In Total of 5,500Sf Living Space! Premium Lot Backing Onto Breathtaking Ravine. 10Ft Main, 9Ft @ 2nd Fl and Walk-out-Basement. Open Concept Kitchen W/Stainless Steel Appl/Lrg Center Island, W/alk-In Pantry Rm & Servery. Kitchen, Breakfast, Family Rm Primary BedRm&Ensuite W/Stunning Ravine View! Designer Feature TV Wall W/ 72 Inch Modern Fireplace! Upgraded Engineered Hardwood Fl Thru-Out M&2nd Fl! All Seasons Serene Beautiful View From Large Composite Deck & Glass Balustrade. Sun-Filled Library Facing south W/ Garden View. Primary Bedroom Features Breaktaking Ravine View From The Bedroom and Ensuite, Large Curbless Shower and His&Her Closets. Good Size 4 Semi-Master Bedrooms Accommodate All Functions as Bedroom, Study or Kid's Play Area! Professional Finished Insulated-Floor W/O Basement with Giant Recreation Rm, 2 Bedrooms, Great Room and 2 Wet Bars& Wine Cooler. Featuring Steam Shower & Dynamic Saunas. Professional Finished Landscape & Interlocking at Front Yard and BackYard. Lots Of LED Potlights, Designer Recessed LED Strip Lights! **Back On David Tomlinson Nature Reserve and Trail! Walk To SARC Community Center and Smarts Shopping Center. Close To 404, Go, Public and Primary Schools. (id:35762)
Homelife New World Realty Inc.
1043 Craven Road
Toronto, Ontario
Welcome to this beautifully updated bungalow perfect for first-time buyers or those seeking a stylish condo alternative! This 1+1 bedroom, 2-bath home offers bright, open living with gorgeous hardwood floors and a sun-filled kitchen featuring stainless steel appliances and a large window. Enjoy summer days in your private, fenced backyard ideal for entertaining or relaxing. The finished basement offers a spacious bedroom, renovated 3-piece bath, and 6'9" ceilings, perfect for guests or additional living space. Bonus: a fully powered garden office with A/C and Wi-Fi makes working from home easy and comfortable. Located in a vibrant East End neighborhood, just steps to top restaurants, cafés, pubs, TTC, bike lanes, and major routes. Walk to Monarch Park with its dog park, playground, pool, skating rink, and a bustling summer farmers market. Close to both Coxwell and Greenwood subway stations. A rare opportunity to enjoy stylish, turnkey city living in a prime location! Home inspection availbale upon request. (id:35762)
RE/MAX Hallmark Realty Ltd.
153 - 96 Crimson Mill Way
Toronto, Ontario
Fully Renovated move-in ready Townhome in Prime Bayview / York Mills! Minutes from North Yorks Top 10 schools, Total of 4 Br, 4 Wr. (3 Bathroom+ Powder Rm).The south facing sun-filled main floor features an open concept layout ideal for both relaxing and entertaining. A large kitchen W/ Tons of Cabinets offers excellent functionality and flows seamlessly into the dining and living areas, making gatherings a breeze. On 2nd Fl, you'll find generously sized bedrooms including a serene primary suite with a walk-in closet. The finished lower level W/ High Ceiling adds valuable extra space, perfect for additional Bedroom, TV Room, Office, or Guest Suite.Fresh designer paint throughout, stylishly renovated bathrooms, and all-new LED lighting that bring a modern glow to every room.Min.to top-ranked schools,( York Mills PS, TTC, Harrison PS, ÉÉ Jeanne-Lajoie, Claude Watson Art School, Bayview Glen IS, Crescent Sch. Sunnybrook and North York General Hospital, Hwy 401, Don Valley Pkw, Shops & parks. (id:35762)
Royal LePage Signature Realty
2903 - 15 Grenville Street
Toronto, Ontario
Welcome To Karma Condo in the Prime location of Downtown Toronto. Rare Offered Corner Unit with Unobstructed Southwest View. This Incredible 1Bedroom suite features High-End Finishes Thru-Out and a Large Balcony. 9 ft smooth Ceiling, 10ft ceiling in kitchen and living Area. Enjoy a Designer kitchen with B/I Appliances and Plenty of storage space. Bright Floor-to-Ceiling windows offer an abundance of natural light. Hotel-level Amenities featuring screening room, large gym, poker tables, rooftop terrace W/ BBQ and party room. Close To U Of T And Tmu. Step To Subway, Restaurants, Hospitals and Much More. (id:35762)
Bay Street Group Inc.
39 Hunter Way
Brantford, Ontario
This "OHara" model home is truly one of a kind! Welcome to 39 Hunter Way a full-brick, 1.5-storey home situated on a premium lot with no backyard neighbours. Offering over 4,500 square feet of living space, this stunning property features 3 bedrooms, 3.5 bathrooms, a spacious loft, a finished basement, and a dream backyard with an in-ground pool/ hot tub.Step onto the charming covered front porch the perfect spot to enjoy your morning coffee. Inside, the bright and welcoming foyer leads to a spacious family room filled with natural light. The eat-in kitchen boasts ample cupboard and cabinet space, quartz countertops, stainless steel appliances, and a convenient butlers pantry. Just off the kitchen, the inviting living room showcases stunning vaulted ceilings and a natural gas fireplace. The primary bedroom is conveniently located on the main floor and features a walk-in closet and a luxurious 5-piece ensuite with a soaker tub, stand-up shower, and double sinks. The main floor also includes a second bedroom, a 4-piece bathroom, and a combined laundry/mudroom for added convenience.Upstairs, a spacious loft provides the perfect space for a second living area or games room. This level also offers an additional bedroom and a third full bathroom. The finished basement is designed for both relaxation and entertainment, featuring a large recreation room with a wet bar, a 2-piece bathroom, and a utility/storage room. Step outside to the backyard oasis your private retreat for summer enjoyment. The beautifully landscaped yard boasts a stunning in-ground fibreglass saltwater pool with a built-in hot tub, all surrounded by a large patio ideal for entertaining! What an exceptional home! (id:35762)
Revel Realty Inc.
1407 Kottmeier Road
Thorold, Ontario
Welcome to 1407 Kottmeier Rd, Welland, ON, a dynamic 4-level back split bursting with charm and endless possibilities! With over 2,600 sq ft of beautifully finished living space, this home is perfect for families, entertainers, and those seeking a property that blends functionality with flair. Nestled in a prime Welland location, this is your chance to own a home that truly stands out.Room to Thrive: Features 4 spacious bedrooms and 2 modern bathrooms, offering plenty of space for family, guests, or a dedicated home office.Entertainers Dream: Multiple versatile areas designed for hosting, from open-concept living spaces to cozy nooks perfect for gatherings or relaxing evenings.Expansive 2,600+ Sq Ft Layout: Spread across four thoughtfully designed levels, this home maximizes space and comfort with bright, inviting interiors.Dual Auxiliary Shops with Approx. 220 Amps: A hobbyists paradise! Includes a heated 25 x 16 wood shop for year-round comfort and a 20 x 15 metal shop, ideal for small business owners, DIY enthusiasts, or extra storage.Parking for 12+ Vehicles: Perfect for large households, car enthusiasts, or hosting epic get-togethers with ease.Unbeatable Location: Just minutes to Hwy 406 for seamless commuting, plus close to scenic trails, vibrant shopping, and trendy restaurants in Wellands bustling community.1407 Kottmeier Rd is all about living large and loving every moment! Host unforgettable gatherings in the expansive entertaining spaces, pursue your passions in the versatile dual shops with ample power, or enjoy the convenience of abundant parking and a location that puts everything at your fingertips. Surrounded by nature trails and urban amenities, this home offers the perfect balance of tranquility and excitement. Seize the opportunity to own this move-in-ready brimming with potential. Schedule your private tour today and discover why 1407 Kottmeier Rd is the perfect place to call home!Contact us for more details or to book a viewing! (id:35762)
Right At Home Realty
79 Clairfields Drive E
Guelph, Ontario
Welcome to 79 Clairfields Dr E. being located in the sought after Westminster Woods community of South Guelph. This Elegant detached house will fulfill all your imaginations about Home.It features 3+1 bedrooms, 4 bathroom, double paved driveway and detached double car garage. Open concept ground level. Functional layout. Hardwood floor throught. Step up to 2nd floor through a very bright stairs, meets an extra spacious primue bedroom with 4-pc ensuite and walk-in closet. Two other bedrooms have closets and windows. Fully professional finished basement provide extra large living space with 3-pc bathroom and study/guest room. Enjoy wonderful 4 season landscaping with in-ground sprinkler system. Very convenience location. Close to school,shopping plaza, and public transit. Move-in condition. Don't miss this child safe neighbourhood. You will love it. (id:35762)
Homelife Landmark Realty Inc.
10 Barnes Drive
Ajax, Ontario
This Beautifully Renovated Home Offers A Perfect Blend Of Modern Updates And Comfortable Living Spaces. The Main Floor Features Beautiful Hardwood Flooring, A Warm And Inviting Family Room With A Cozy Gas Fireplace And Spacious Separate Living And Dining Rooms. A Fully Renovated Kitchen (2019) Features Real Wood Cabinetry, Granite Countertops, Pot Lights, Stainless Steel Appliances And Elegant Stone Backsplash. Triple-Pane Windows Throughout The Home Feature Open From The Inside For Easy Cleaning, Filling The Home With Natural Light. Upstairs You'll Find A Spacious Primary Bedroom With A Newly Renovated Ensuite (2025) And A Spacious Walk In Closet, As Well As An Updated Second Bathroom (2019). With Large Bedrooms, Generous Closet Space, And Practical Layout Throughout, This Home Is Designed For Everyday Comfort And Entertaining Alike. The Fully Finished Basement (2019) Features Vinyl Flooring, Pot Lights, A Wet Bar, An Additional Bedroom, And Ample Storage - Offering Great Potential For A Separate Apartment. The Main Floor Laundry Room Includes Convenient Access From The Side Yard. Step Outside To A Fully Fenced Backyard Surrounded By Thoughtfully Maintained Gardens And A New Interlocking Patio With Gazebo - A Peaceful Outdoor Retreat. Newly Interlocked Driveway (2024) And Newer Windows & Garage Door Completes The Stunning Curb Appeal Of This Home And Is Located On A Quiet Street Just Minutes From The 401, Ajax Go Station, Shopping, Dining, And Amenities. This Is A Home You Won't Want To Miss! (id:35762)
RE/MAX Hallmark First Group Realty Ltd.
6 - 600 Shoreline Drive
Mississauga, Ontario
Welcome to 600 Shoreline Dr Unit 6 a beautifully maintained 2-bedroom, 2 full bathroom stacked condo townhouse offering comfort, style, and convenience in one of Mississauga's most desirable neighbourhoods. This bright and spacious unit features an open-concept layout with a modern kitchen, breakfast bar, and ample cabinet space. The living and dining areas flow seamlessly, perfect for entertaining or relaxing after a long day. The primary bedroom includes a full ensuite and generous closet space, while the second bedroom is ideal for guests, a home office, or a growing family. Enjoy the added benefit of two full bathrooms, in-suite laundry, and a private terrace ideal for morning coffee or evening unwinding. The unit includes 1 garage parking spot and 1 driveway parking, and is part of a well-managed, family-friendly community. Located just minutes from Cooksville GO Station, Square One Shopping Centre, Trillium Hospital, schools, parks, public transit, and major highways (QEW, 403, 401), this home offers unbeatable convenience in a vibrant, established neighbourhood. Whether you're a first-time buyer, downsizer, or investor, this is a fantastic opportunity to own in central Mississauga. Don't miss out! (id:35762)
Coldwell Banker Ronan Realty
118 Mulock Avenue
Toronto, Ontario
Beautifully curated home in the sought-after Junction Neighborhood! This 3-bedroom, 2-bathroom home with a finished basement sits on a quiet street with laneway access and 1-car parking. Thoughtfully renovated, the property offers a full basement suite complete with a separate kitchen, updated bathroom (2024), and potential for an in-law or nanny suite ideal for multigenerational living or additional flexibility.The main kitchen underwent a full renovation in 2023, featuring new cabinetry, non-toxic, anti-microbial Marmoleum flooring, butcher block countertops, updated appliances, and a gas hookup added in 2022. The second-floor bathroom was fully remodeled in 2023, complemented by smooth ceilings and warm Canadian maple hardwood flooring throughout the upper level. The home also features updated wiring and hardwired smoke detectors (2022), and new windows throughout (2023), excluding the dining room. Step outside to a private backyard oasis, perfect for entertaining, with a new fence (2025), gas BBQ hookup, a charming patio with pergola, and a waterproofed cement laneway (2025). The front of the home offers inviting curb appeal with a wood-clad porch ceiling with overhead lighting and beautifully maintained perennial gardens. Blending timeless charm with modern functionality, this home is the perfect combination of comfort, style, and thoughtful upgrades. Not to mention this homes location with a high walkability score, steps from 24 hour public transit, one block from The Stockyard shopping district and a quick walk to Keele & Dundas and all The Junction has to offer! Simply move in and enjoy. (id:35762)
Royal LePage Estate Realty
1508 - 2045 Lake Shore Boulevard W
Toronto, Ontario
Welcome to The Palace Pier - Luxury Living on the Shores of Lake Ontario! Experience elevated living in one of Toronto's most prestigious waterfront residences. This 2-bedroom, 2-bath suite with a private balcony offers a smart layout featuring hardwood floors, spacious principal rooms, and unobstructed views. With in-suite storage, an additional in-building storage locker, and 2 parking spaces. Designed for comfort and style, the open-concept living/dining area features elegant crown molding and floods with natural light. The modern kitchen impresses with stainless steel appliances, abundant prep space, and a built-in breakfast bar. Retreat to the spacious primary suite with floor-to-ceiling windows, dual closets, and a serene 4-piece ensuite. The second bedroom is equally bright and versatile - ideal for guests or a home office. A full 3-piece bath and in-suite laundry add everyday ease. Additional perks include ample in-unit storage, a dedicated storage locker, and two premium parking spaces. All of this within The Palace Pier - an award-winning building known for five-star amenities, and a resort-style lifestyle. Enjoy valet parking, 24-hour concierge, private shuttle service, on-site dining, a state-of-the-art fitness centre, an indoor pool, tennis and squash courts, a rooftop lounge, and more. Just steps to lakeside trails, green space, and unbeatable access to the QEW, Gardiner, shops, and fine dining - This is luxury living at its finest. (id:35762)
Keller Williams Advantage Realty



