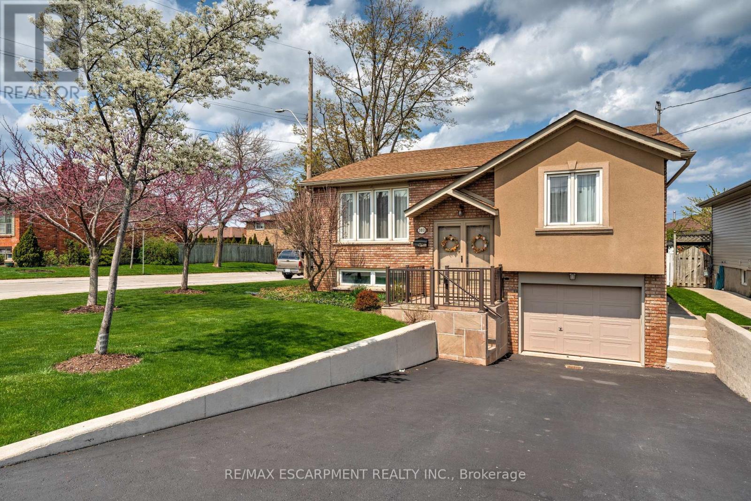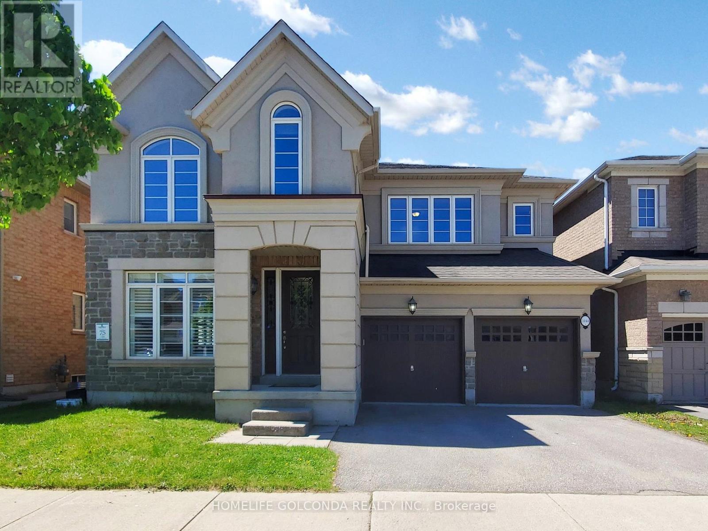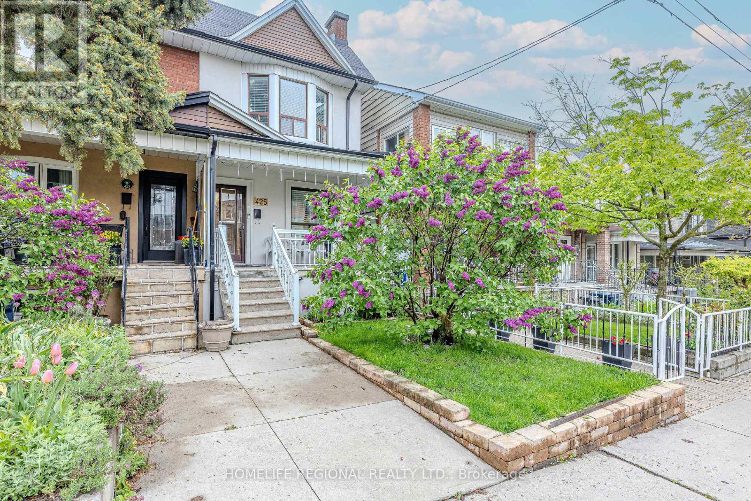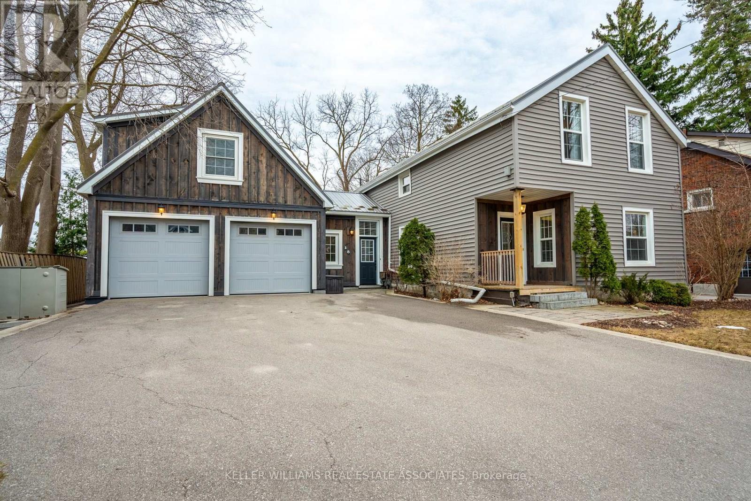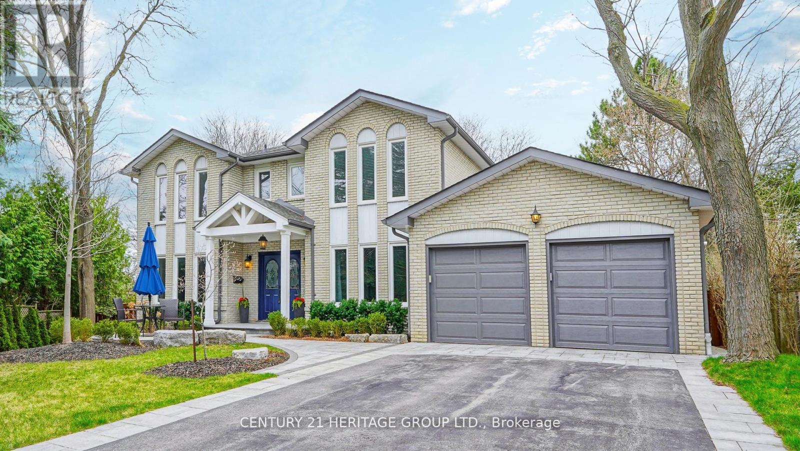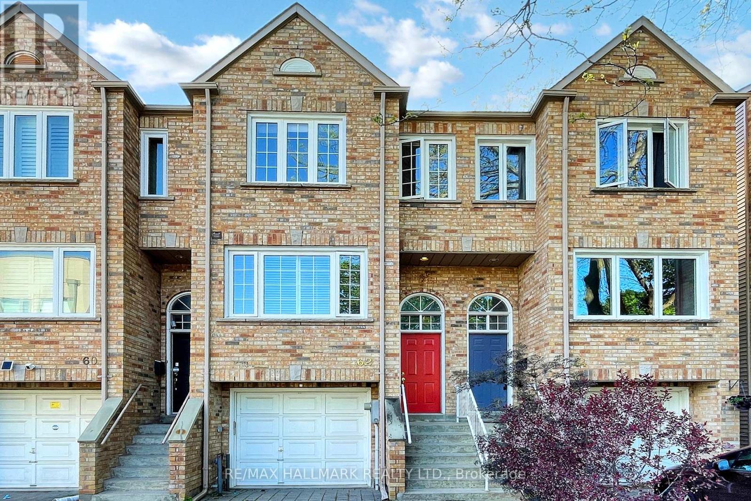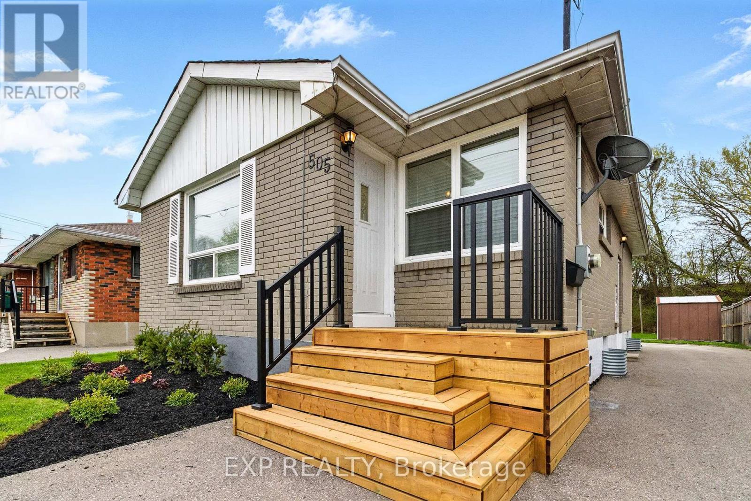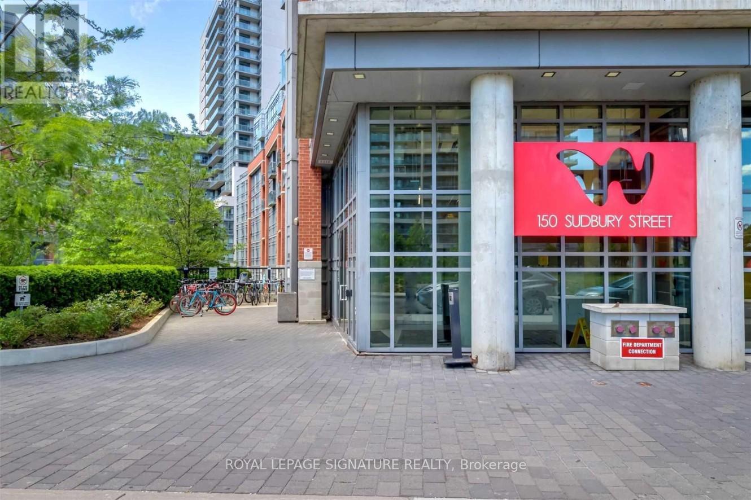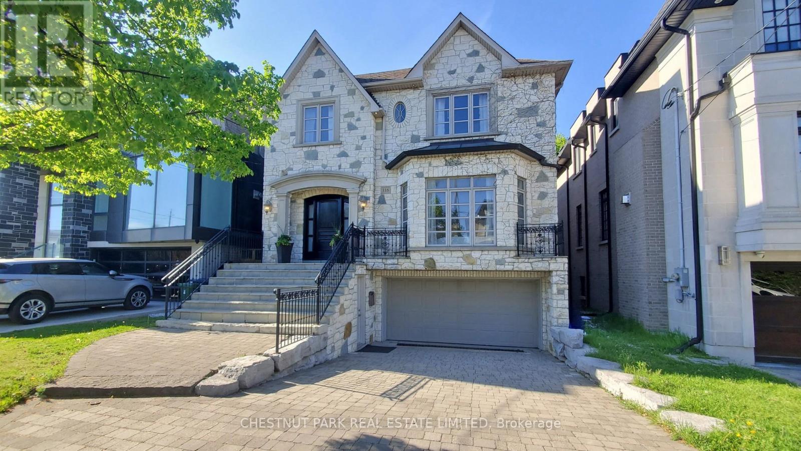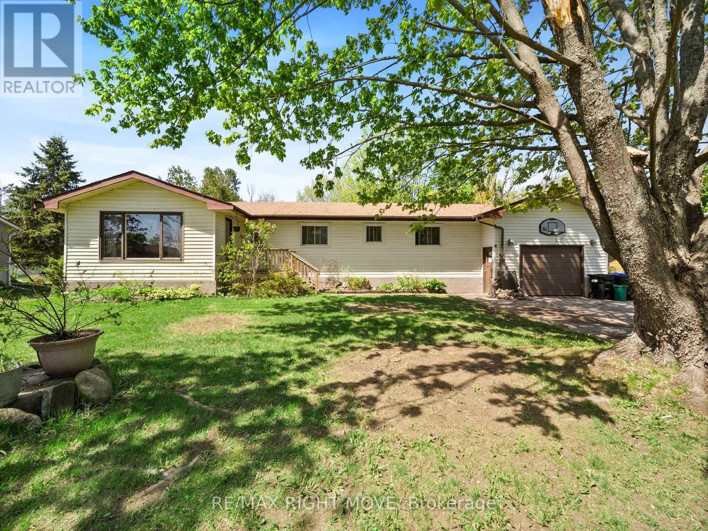86 Graham Avenue S
Hamilton, Ontario
Meticulous doesn't begin to describe the love and time this 1921 built 1.5 storey home has received over the years. Eat off the floor clean, peace of mind in the updated systems and a stellar standard of care. Not like the other models, don't settle for a covered porch when you can have over 20 linear feet of fully enclosed sunroom with a freshly painted deck and upgraded doors. Hello plant parents dont miss your chance at owning this literal grow room!! Enter to cozy blonde hardwood perfectly accented by bright, fresh drywall walls and original gumwood. The dramatic coffered ceiling adds depth and texture and is the perfect accent to any decor. If you're going to have one bathroom make it good - like this stunning professionally installed 3 piece with oversized glass shower with built in rain shower and niche, medicine cabinet storage and fog free LED mirror. Main floor bedroom or office with a view of the back yard right next to the bright kitchen with built in microwave and dishwasher. Upstairs find 2 generous bedrooms both with closets and laminate floors, bonus storage on the landing. Finished basement with spotless carpet and above grade windows. 100amp electrical, roof in 2019, sump pump, back flow and upgraded sewage line in 2020. Don't miss the bonus breezeway to the backyard - second mudroom? Pantry? Pet station? Conveniently off the kitchen leading to the solid deck complete with covered gazebo, stunning lawn and mature trees, fully fenced with garden shed! Gas BBQ, no more lugging propane! Great walkable neighbourhood, loads of families, enjoy Gage Park and shopping, minutes to the QEW with great schools! (id:35762)
RE/MAX Escarpment Realty Inc.
1496 Irvine Road
Niagara-On-The-Lake, Ontario
Discover a rare opportunity to own 8.78 acres of Prime agricultural land in the heart of Niagara-on-the-Lake's esteemed wine and fruit region. This expensive parcel features a flourishing peach orchard, offering both agricultural potential and serene countryside living. Property Highlights: Size- 8.78 acres of fertile Land. Agriculture: Established peach orchard, ideal for commercial or hobby farming. Location: Situated in the 102- lakeshore Community, minutes from Lake Ontario, renowned wineries, and the historic Old Town of Niagara-on-the-Lake. Potential: Perfect for building a custom estate home, establishing a boutique farm, or investing in Niagara's thriving agri-tourism sector. Embrace the tranquility of rural life while being Just minutes away from the lake, local wineries, and the historic Old Town of niagara-on-the-lake. This property is perfect for those seeking a blend of agricultural pursuits and comfortable living in one of Ontario's most sought-after regions. (id:35762)
Intercity Realty Inc.
4911 Eighth Line
Erin, Ontario
Nestled on a private 1.7-acre treed lot with a picturesque pond and located on a quiet country road, this unique custom-built home is full of charm and character. Designed with soaring vaulted ceilings and a bright, open-concept layout, every window frames stunning views of the surrounding nature. The main floor offers a seamless flow between the living and dining areas, a spacious kitchen with ample cabinetry, pot lights and a walkout to the deck which overlooks the large pond plus a cozy family room with a fireplace for relaxed evenings. Upstairs, the expansive primary suite features vaulted ceilings, a fireplace and a huge walk-in closet. A second bedroom and a 4-piece bath complete the upper level. A versatile loft space adds extra storage or potential creative space. The newly added in-law suite (2024) on the walkout level includes two bedrooms, a kitchen and a 3pc bathroom. Enjoy peaceful country living less than one hour to Toronto and just minutes from Georgetown, Acton and Erin. This is the perfect blend of tranquility and convenience! (id:35762)
Royal LePage Meadowtowne Realty
302 Highridge Avenue
Hamilton, Ontario
Welcome to this meticulously maintained 3+1 bedroom, 2 bathroom raised bungalow, perfectly situated on a generous 42' x 100' corner lot, inthe heart of the sought-after Riverdale neighbourhood. With nearly 1300 sq ft of thoughtfully designed living space, plus a fully finished basement, this home boasts a functional layout with comfortable principal rooms that exude warmth and charm. The main floor features 3spacious bedrooms, a well-appointed 4-piece bathroom, a sunlit dining room bathed in natural light, a spacious kitchen ideal for culinary enthusiasts, and a welcoming living room with open sight lines to the dining and kitchen areas, creating a seamless flow for entertaining and everyday living. The fully finished basement offers versatility, with an additional bedroom, a 3-piece bathroom, a convenient laundry room, and a large rec room with a cozy gas fireplace and walk-up access to the backyard perfect for relaxation or gatherings. Recent upgrades, including anew driveway and retaining wall (2017), shingles (2020), porch and railings (2021), exterior doors (2023), basement bathroom (2025),a high-efficiency furnace (2025),ensure modern comfort and durability. Outside, mature maple trees, red buds, and lilac bushes form a lush, private oasis, providing beauty and shade. Ideally located within walking distance to all amenities and close to highway access, this charming Riverdale bungalow blends timeless appeal with quality updates, offering an exceptional opportunity for families or those seeking an urban retreat. (id:35762)
RE/MAX Escarpment Realty Inc.
64 Winslow Way
Hamilton, Ontario
Step into a home that feels like a dream from the very first moment! Soaring cathedral ceilings greet you at the entrance, setting the tone for a space that's equal parts grand and inviting. This beautifully maintained 4-bedroom home backs directly onto a serene ravine, offering rare privacy and peaceful views right from your backyard oasis. An Executive-style home nestled on a quiet street in Stoney Creek. Designed for discerning buyers, this 4-bedroom property offers unparalleled luxury and functionality. Step into the dreamy chefs kitchen, complete with high-end appliances, ample counter space, and modern finishes ideal for creating gourmet meals or hosting intimate gatherings. Whether you're enjoying morning coffee or golden hour dinners, the sunshine follows you throughout the day. The sun-filled family room invites relaxation, featuring large windows overlooking the serene ravine and a cozy fireplace for those chilly evenings. Wake up to nature every day: two of the spacious bedrooms overlook the ravine, while the expansive primary suite features a luxurious ensuite and walk-in closet. Enjoy the convenience of main-floor laundry and a spacious double-car garage, while the finished basement provides extra living space for entertainment or leisure. Sip your morning coffee on the wooden deck facing the tranquil wooded private backyard. This home is perfect for professionals or families seeking luxury living with all the comforts of home. Close to shopping, dining, and entertainment options. Located just minutes from the highway, this home offers easy access to Toronto, giving you the opportunity to enjoy a larger, more luxurious home at a better value while staying connected to the city. This home is a walking stroll to Felker's Falls and scenic hiking trails, it blends comfort, nature, and convenience in one perfect package. Don't miss this opportunity to call this exquisite property home! (id:35762)
Right At Home Realty
201 - 81 Charlton Avenue E
Hamilton, Ontario
Welcome home to this cozy and well-maintained 2-bedroom, 1 bathroom condo nestled in Hamiltons vibrant Corktown neighbourhood. Offering a bright open-concept living and dining area, this space is perfect for first-time buyers, downsizers, or investors. Step out onto your private balcony and enjoy peaceful north-facing views. The jetted tub in the 4-piece bath is ideal for relaxing evenings. Convenient underground parking and on-site laundry add to the appeal. Located just steps from parks, transit, hospitals, and downtown shops, as well as an 8 min walk to the Hamilton GO station, this is a rare find at a great price! (id:35762)
Keller Williams Edge Realty
807 - 225 Sherway Gardens Road
Toronto, Ontario
Have you been looking for a family friendly condo apartment that is not another shoebox? Then you have to check out this unit. This spacious apartment offers more than just four walls; it's a lifestyle. This unit is so convenient to almost everything that it just about screams "Buy Me!" Not only is the building fully equipped with amenities, but the area amenities are also some of the best. Such as quick and easy access to the 427 and the QEW to get you anywhere in the GTHA and beyond. You also have transit just in front of the building. Plus, you cannot miss that class A regional mall across the street called Sherway Gardens. Stores include Apple, Eataly, Harry Rosen, H&M, UNIQLO and many others. Area stores include Home Depot, FarmBoy, WalMart, Winners and BestBuy. For peace of mind, Trillium Hospital is just across the street. If you like hiking, there are nature trails just behind the hospital. Once you're done exploring the building and the neighbourhood, return home to enjoy your unit. You'll have clear and unobstructed views of the downtown Toronto skyline. In the mornings, you'll enjoy the sunrise. Ready to make this your next or first home? (id:35762)
Royal LePage Real Estate Services Ltd.
183 Burbank Crescent
Orangeville, Ontario
super clean 2 bedrooms basement apartment with separate entrance, living room,kitchen, full washroom, , laundry, cac, all bedrooms are good size (id:35762)
Century 21 People's Choice Realty Inc.
3148 Larry Crescent
Oakville, Ontario
Located On A Safe And Quiet Street In The Oakville Prestigious Preserve Community. Beautiful Rosehaven Executive Home Upgraded With Four Spacious Bedrooms. Private Rear Yard. Friendly Neighbourhood. This Home Offers 9' Ceilings On The Main Level With Hardwood Throughout Main And Second Floor, Kitchen With Granite Counter Tops, Bright Family Room And Breakfast Area. Two Convenient Access Stairs To Basement. Upgraded Upstairs You Will Find Four Spacious Bedrooms And A Library/Office That Can Be Changed To The 5th Bedroom Easily. Walking Distance To High Ranking Schools, Parks, Trails, And Hospital. Easy Access To Major Highways And Public Transit. Do Not Miss This Opportunity To Own A Home In The Highly Desirable Area Of Oakville. (id:35762)
Homelife Golconda Realty Inc.
Uph05 - 2220 Lakeshore Boulevard W
Toronto, Ontario
Great opportunity to live and enjoy desirable Mimico area. Make this upper penthouse unit your very own. Full of luxurious finishes. Open concept layout, great for entertaining. Stunning lake and city views from the 47th floor. Smooth 10ft ceilings. Large windows and walk out to south/east facing balcony. Kitchen has full sized, stainless steel appliances, quartz counters and customized waterfall Centre Island with lots of cabinetry for storage space. Strong, engineered hardwood floors. Can be rented unfurnished for listing price of $2500, or fully furnished with existing furniture, plates, cutlery, etc, for $2700. Enjoy state of the art amenities in the 30,000 Sq. Ft. CLUB W. Includes a Luxurious Party Room, 24Hr Concierge, Gym/Yoga, Pool, Sauna, Steam room, Game room, Library, Theatre and more. Conveniently Located Steps From Lake Ontario, Mimico bike and walking trails, Humber Bay Park, Marina, Restaurants, TTC Streetcar, Mimico GO Train Station, Hwy 427, QEW and Gardiner Expressway. Adjacent to lots of retail shopping: Metro, Starbucks, Shoppers Drug Mart, LCBO, TD Bank, Scotiabank and more. Tenant pays for hydro. One small pet can be discussed. (id:35762)
RE/MAX Premier Inc.
131 Lansdowne Avenue
Toronto, Ontario
This 2-storey townhouse is located in the vibrant South Parkdale neighbourhood offering a blend of classic and modern functionality. This property has 3 spacious bedrooms with ample closet space and 2 bathrooms. The main floor features a semi-open concept living and high ceilings. spacious kitchen with breakfast area. The backyard leads to a 1.5-car detached garage for parking and storage. Fenced Backyard. This home is located within walking distance to Subway station and public transportation. Minutes walk to many major shopping and recreational facilities. (id:35762)
RE/MAX Royal Properties Realty
656 Browns Line
Toronto, Ontario
Charming 3-bedroom home available for lease in the highly desirable Alderwood neighbourhood! Enjoy a bright, functional layout with a spacious living room, connected dining and kitchen areas, and a main-floor bedroom and 2 Piece Washroom. Two additional bedrooms are located upstairs along with one full 4 piece bathroom. Big private drive that can fit up to 4 cars and 1 spot in the garage totaling 5 parking spots total. Beautiful big back yard. Set on a generous 50 x 120 ft lot, this home is perfect for family. Conveniently located near 427 & QEW, TTC, and just a short walk to Long Branch GO Station. Close to great schools, parks, and everyday amenities. (id:35762)
Sutton Group-Admiral Realty Inc.
57 Birgitta Crescent
Toronto, Ontario
Welcome to 57 Birgitta Cres, the perfect home to make your own. This spacious 4-bedroom, 2-bathroom semi-detached backsplit home is a great opportunity for first time home buyers to get into the sought-after Eringate-Centennial- West Deane area. Boasting a generous layout with potential for customization, the property is perfect for those looking to invest into your new home. The home features a large living area, a functional open concept kitchen, and ample bedrooms, offering plenty of space for a growing family. Close to schools, parks, shopping, and major highways, this property presents an excellent opportunity in a well-established neighborhood. (id:35762)
RE/MAX Escarpment Realty Inc.
2332 - 165 Legion Road
Toronto, Ontario
Modern 2 Bedroom Condo With Stunning Western Views And Top Tier Amenities. Beautifully Designed Condo Offering Breathtaking Western Views And A Functional Split Layout Across 800 Square Feet Of Thoughtfully Utilized Space. Soaring High Ceilings Enhance The Open Feel, While Large Windows Invite An Abundance Of Natural Light And Showcase Sweeping Sunset Vistas. Modern kitchen features Stainless Steel Appliances, Large Island And Soaring 9-foot ceilings. A Smart, Split-Bedroom Design For Added Privacy Ideal For Home Office, Guests or Roommates. The Open-Concept Living And Dining Area Flows Effortlessly, Making It Perfect For Both Relaxing And Entertaining. Residents Enjoy Access To Two Full Sized Swimming Pools, Fully Equipped Gym, Sauna BBQ Area, Patio, Theatre Room and More! Located In A Prime Area With Quick Access To Public Transportation, Shopping & Grocery Needs, Major Highways, Commuting And Exploring The City Is A Breeze. This Condo Is The Perfect Blend Of Comfort & Convenience. Ideal For Professionals, Small Families, Or Savvy Investors. Freshly Painted, Professionally Cleaned and Move In Ready. Come Visit Anytime ! (id:35762)
Property.ca Inc.
2nd Floor - 425 Bartlett Avenue
Toronto, Ontario
Welcome to 425 Bartlett Ave, this 2 bedroom, 1 bathroom fully furnished upper level apartment offers a wonderful blend of space and convenience. Two spacious bedrooms that are furnished with bed, dresser and closet, eat in kitchen, 4 piece bath with storage and small den or office. Ideally for those looking for possible work from home but within trendy Geary Ave! Steps to TTC, Restaurants, Shops, Brewery, Bars, Café and all the city has to offer. Short distance to Wychwood, Corso Italia, Regal Heights and Dovercourt Village. The no pets, no smoking, no laundry, no cable, no internet, no parking list is good to keep in mind for anyone considering it. The potential for street parking could be a bonus for those with a car. Fully furnished and includes utilities like hydro, heat, and water in the price. Straightforward and practical option for someone looking for a furnished, upper-level apartment in a vibrant part of Toronto! (id:35762)
Homelife Regional Realty Ltd.
18 George Street
Halton Hills, Ontario
One-of-a-Kind Multigenerational Home in Georgetown's Coveted Park District Designed with flexibility in mind, this unique property features three separate living spaces, ideal for multigenerational families, income seekers, or savvy investors. Live in one and rent the others to offset your mortgage, or take full advantage of its income potential, this home adapts to your needs. [The Main Residence] A warm and inviting 3-bedroom home that blends character with comfort. Enjoy an updated kitchen, luxury vinyl plank flooring (with original hardwood beneath), a renovated 4-piece bath, and an upstairs laundry. Bright, spacious rooms offer a cozy layout for families or downsizers wanting space for guests. [The Industrial Loft Suite] Above and behind the extended-height double garage, this stunning loft impresses with soaring ceilings, heated concrete floors, upper-level Berber carpet, metal railings, a kitchenette, 3-piece bath, and private access. Perfect for teens, guests, a studio, or a stylish short-term rental. [The Garden Suite] A charming main-floor apartment with retro flair, modern updates, its own entrance, 3-piece bath, laundry, and full kitchen ideal for in-laws, caregivers, or income potential. [The Central Foyer] A shared hub connecting all three zones with heated tile floors, 2-piece bath, additional laundry, and walkout to the yard an ideal transition space. [The Property] Set on a 65 x 150 ft lot surrounded by mature trees and beautiful landscaping in the prestigious Park District. Just a 5-min walk to shops, restaurants, parks, and the GO Train. With parking for 6, curb appeal, and a lifestyle-first design, this is a rare opportunity to live, earn, and grow in Georgetown's most desirable neighbourhood. (id:35762)
Keller Williams Real Estate Associates
7 Northcrest Road
Toronto, Ontario
Charming & beautifully maintained detached brick bungalow in prime Etobicoke location offering over 2,200 sq ft of total space, including a bright and partially finished basement with tons of potential. The main level features hardwood flooring throughout, a spacious living room with bay window, a dedicated dining area, and a well-equipped kitchen with sleek granite countertops, stainless steel appliances, rich cabinetry, and custom backsplash creating a warm and inviting space. Three comfortable bedrooms provide flexibility for families, with one easily functioning as a home office. The main bathroom is equipped with a stone vanity, wood accents, and tile surround. Downstairs, you'll find a generous family room with finished walls and ceiling, a second bathroom, and nearly 800 sq ft of open unfinished space with laundry and storage, ideal for future expansion or workshop space. Enjoy a beautifully landscaped front entrance, large fully fenced backyard, and a private driveway with attached garage. This home is perfect for buyers who want a move-in ready layout with solid structure, timeless finishes, and long-term upside. Located minutes to the airport, TTC, Hwy 401, parks, schools, and neighbourhood conveniences. A rare opportunity to own a detached home with curb appeal, yard space, and room to grow in one of Etobicokes most sought after neighbourhoods combining space, function, and comfort at a great price point. Whether you're upsizing or simplifying, don't miss this opportunity to make 7 Northcrest yours! (id:35762)
Exp Realty
17 Holmcrest Court
Brampton, Ontario
Welcome to this beautifully maintained 3 bedroom, 2 bath detached home offering the perfect blend of comfort, space and functionality! Step inside to discover a recently renovated kitchen featuring elegant granite countertops, a centre island with a stunning waterfall granite finish, and an open-concept layout that flows seamlessly into the dining and living area. Newly installed laminate flooring flows seamless throughout the home. The separate entrance leads to the finished basement boasting a second kitchen and a spacious recreational room with built-in shelves. Enjoy low maintenance outdoor living with a cement driveway (no sidewalk!) offering plenty of parking. Private backyard oasis featuring a gazebo, powered shed and sitting area perfect for summer bbq's and relaxing outdoor enjoyment. This move-in-ready gem is a fantastic opportunity for families looking for versatile living space in a sought after family friendly neighborhood. (id:35762)
Royal LePage Certified Realty
3 Costigan Court
Halton Hills, Ontario
Tucked away on a quiet court with no rear neighbours, this meticulously maintained home combines contemporary style with timeless warmth. From the moment you arrive, the wide lot and professionally landscaped yard, complete with an irrigation system, create an inviting first impression. Step inside to a sun-drenched, open-concept layout featuring 3 bedrooms and 3 bathrooms. Hardwood floors, oversized windows, and soaring cathedral ceilings create an airy, light-filled atmosphere thats both impressive and comfortable. The heart of the home is the beautifully updated kitchen, complete with a sleek quartz waterfall breakfast island, a stylish matching backsplash, perfect for gathering and entertaining. The adjacent breakfast area overlooks the tranquil, fully fenced backyard with lush greenspace and a peaceful pond for your own private sanctuary. Cozy up by the gas fireplace in the family room while enjoying serene views of the rear yard. The main floor also includes a convenient laundry/mudroom with garage access, and an expansive double driveway with space for four vehicles and no sidewalk. Upstairs, the open loft-style hallway overlooks the formal living and dining areas below. The primary suite features a walk-in closet and a 4-piece ensuite with quartz counters, while two additional generous bedrooms and another stylish full bath complete the upper level. The bright, unspoiled lower level offers incredible potential with above-grade windows, a bathroom rough-in, and a cold cellar, perfect for creating a custom rec room, home office, gym, or guest space. Situated in one of Georgetowns most sought-after neighbourhoods, you're just a short stroll from the GO Station, Superstore, restaurants, charming Glen Williams, schools, parks, and scenic trails along the Credit River and Bruce Trail. With its neutral décor, modern finishes, and clear pride of ownership, this move-in ready home is a true gem and one you won't want to miss! (id:35762)
Royal LePage Meadowtowne Realty
8 Lois Torrance Trail
Uxbridge, Ontario
Absolutely stunning, brand new, never lived in 3+1 bedroom, 4-bathroom modern bungaloft in the heart of Uxbridge. This executive end-unit townhouse backs onto Foxbridge Golf Club, offering premium views and upscale living.The main floor features beautiful designer hardwood floors, oak stairs with iron pickets, high ceilings, and an open-to-above living space that adds natural light. The kitchen includes extra cabinetry, a pull-out spice rack, pot drawers, a pantry at the entrance, stainless steel appliances, quartz countertops, and plenty of storage. The main floor primary bedroom offers a walk-in closet and a 4-piece ensuite. Also on the main floor are a separate laundry room and direct access to the double garage. Upstairs offers two spacious bedrooms, a 3-piece bathroom, and a large upper loft that can be used as an additional family room, home office, or play area. The builder-finished walkout basement includes a rec room, a fourth bedroom, and another full bathroom, perfect for guests or in-laws. Located on an extra-deep lot with no sidewalk, there's parking for up to 6 vehicles. With thousands spent on upgrades, this home blends modern style, smart layout, and functional living in a prime location. (id:35762)
RE/MAX Realty Services Inc.
169 Rupert Avenue
Whitchurch-Stouffville, Ontario
Welcome to 169 Rupert Ave - a lovingly restored Victorian jewel nestled on one of Stouffville's most coveted tree-lined streets. This stunning red brick heritage home masterfully blends timeless character with contemporary architectural updates. With undeniable curb appeal and a storybook exterior, this renovated 3-bed, 2-bath home offers a rare opportunity to own a piece of Stouffville's rich history. Beyond the picture-perfect façade, an airy, open-concept main floor awaits. A stylish chefs kitchen with generous storage makes entertaining a breeze, while herringbone heated tiles and gleaming white oak floors carry warmth and sophistication throughout. Original period doors, trim, and thoughtful millwork preserve the homes soul, beautifully complemented by modern updates like new windows and doors including a striking Douglas fir rear entry. Upstairs, exposed beams and cathedral ceilings elevate the tranquil primary bedroom, joined by two additional bedrooms and a newly renovated, modern 3-piece bath. Interior hardware and finishes have been meticulously restored to their former glory. A playful, modern spiral staircase leads to a sun-drenched loft ideal as a den, office, or guest space. Step into an exceptional backyard retreat - meticulously landscaped from front to back, this stunning outdoor space is bursting with mature native and ornamental perennials, tall grasses, and an impressive collection of over 30 evergreen and deciduous trees creating a private, park-like sanctuary. At its heart lies a large, heated Betz pool with an elegant Baja shelf and spacious deck for both relaxation and recreation. A soothing hot tub adds year-round appeal, while mature junipers provide lush, green privacy making it the perfect setting for peaceful mornings, lively gatherings, or indulgent staycations. A beautifully maintained English-style garden out-front offers timeless curb appeal with minimal upkeep, perfectly complementing the homes heritage charm. (id:35762)
Sotheby's International Realty Canada
1 Randolph Drive
Vaughan, Ontario
Step into 1 Randolph Drive, a meticulously renovated showpiece that blends luxury, comfort, and functionality in every corner. This stunning 4-bed, 4-bath home offers over 3,000 sq ft of beautifully curated living space, designed with an open-concept layout perfect for modern families and entertainers alike. The main level welcomes you with expansive principal rooms drenched in natural light, wide-plank hardwood flooring, designer fixtures, and a floating staircase encased in glass for a sleek contemporary finish. The custom chef's kitchen is a true centrepiece, featuring stainless steel appliances, quartz countertops, coffered ceilings, ample cabinetry, a spacious island with breakfast bar, and an elegant pot filler over the stove, all open with beamed ceilings to the dining area and family room with a fireplace, for seamless hosting. Upstairs, discover 4 generously sized bedrooms with vaulted ceilings and the primary ensuite is a spa-inspired bathroom, complete with marble and quartz finishes, dual vanities, a freestanding soaker tub, and a spacious walk-in glass shower. A full-size laundry room adds day-to-day practicality with brand-new machines. The fully finished basement offers a versatile retreat with an open rec room, dedicated gaming or dining space, a wet bar, home gym area, and a modern 3-piece bathroom. Step outside to your private backyard oasis featuring a raised composite deck with glass railings, an interlock patio seating area, and a custom-built side extension fence for added privacy. A built-in planter is perfect for growing herbs, and a gas line is installed for your BBQ. The garage is fully finished with an automatic opener and the home is wired for electric vehicle charging (Tesla charger negotiable). Located in a family-friendly neighbourhood just moments from top-rated schools, parks, shops, eateries, and transit, this home offers upscale living in an unbeatable location. A rare opportunity to own a true turnkey masterpiece! (id:35762)
Sutton Group-Admiral Realty Inc.
135 Mcdonnell Crescent
Bradford West Gwillimbury, Ontario
Welcome to the prestigious Summerlyn Village. This beautifully crafted home by Great Gulf offers approximately 3,085 sq ft of exceptional living space. Designed with a bright and airy open-concept floor plan, this Energy Star-certified residence boasts quality upgrades throughout. The modern kitchen features sleek stainless steel appliances, while the main floor includes a convenient laundry room with an upgraded shower. The inviting family room is centered around a cozy fireplace, perfect for relaxing or entertaining. Retreat to the spacious primary suite, complete with an upgraded, oversized 5-piece ensuite bath for your comfort and luxury. Ideally located within walking distance to top-rated schools, a community centre, library, shops, and more. A must-see property. Book your showing today! (id:35762)
Royal LePage Signature Realty
5531 Black River Road
Georgina, Ontario
Beautiful All Brick Bungalow On Huge, Fully Fenced Mature Lot! Well Cared For Home Shows Pride Of Ownership, Gorgeous Updated Kitchen W/Custom Backsplash & S.S. Appliances. Dining Room With Hardwood & W/O To Deck, Hot Tub & Rear Yard. Lovely Living Rm W/Large Picture Window, Classic W/B Fireplace & Hardwood Floor. 2 Spacious Bdrms On The Main Fl W/Updated Broadloom. Updated Bathroom W/ Upgraded Cabinetry, Fixtures & Flooring, Double Sinks & Deep Bath Tub. (id:35762)
Century 21 New Concept
Century 21 Percy Fulton Ltd.
1607 - 10 Honeycrisp Crescent
Vaughan, Ontario
Welcome to Luxurious, Stunning, Beautiful One bedroom+ Den unit located in Prime and high demand area of Vaughan Metropolitan Centre. Open concept, spacious and functional layout. Good size primary bedroom with bigger windows and closet, Bright living room with walkout to Balcony. Modern kitchen with quartz countertop and back splash, Kitchen equipped with cook top stove, built in fridge, oven and Dishwasher, micro wave. Room size Den area for additional living for guest and kids. Breathtaking, unobstructed and beautiful balcony view of CN tower and downtown area. Stackable ensuite laundry for easy convenience. Excellent opportunity for first time buyer, investors and commuters from Toronto area. Close to Vaughan Metropolitan Centre, Subway station, GO station, Hwy 400 and 407 etr, York university, Seneca college, Steps to IKEA, YMCA, Costco, Cineplex.Vaughan Hospital. Beautiful building with lots of amenities like state of the art Fitness centre, yoga studio, party room, guest suites, pet wash station, 24 hrs concierge, private theatre. (id:35762)
Homelife/miracle Realty Ltd
95 Governor Crescent
Vaughan, Ontario
Discover this stunning 2-storey, 4-bedroom, 3-bathroom home tucked away on a quiet, tree-lined crescent in sought-after East Woodbridge. Just steps from great schools, lush parks, the local library, and a vibrant community centre, this beautifully maintained home offers a perfect blend of comfort, space, and style. The main floor features a spacious, modern kitchen with pot lights, stainless steel appliances, and a generous breakfast area that opens to a bright, private backyard. Enjoy cozy evenings in the family room with a wood-burning fireplace and access to a freshly painted sundeck, ideal for indoor-outdoor living. Additional living and dining rooms provide ample space for hosting large family gatherings and entertaining guests. Upstairs, the oversized primary bedroom is a private retreat, complete with a 5-piece ensuite, his-and-hers closets, including a walk-in closet for all your storage needs. Three additional well-sized bedrooms, 2nd floor laundry room and a newly renovated main bathroom complete the bright and spacious second level. Additional highlights include smooth ceilings, exterior pot lights, a double garage, an interlocked 4-car driveway, a large enclosed mudroom, and an oversized outdoor shed. This is truly a must-see home that combines elegance, functionality, and a prime location. (id:35762)
Royal LePage Terrequity Realty
12 Cedar Forest Court
Markham, Ontario
Welcome to an elegant, spacious executive home in Thornhill's picturesque Pomona district. Surrounded by serene natural beauty, this remarkable property offers a rare blend of tranquility and luxury. It is enhanced by extensive upgrades, making it the perfect retreat for families and professionals. To the south, enjoy peaceful walks through the lush ravine while the prestigious Toronto Ladies Golf Course provides a scenic northern backdrop. Discover large principal rooms designed for comfort and style, complemented by an impressively crafted gourmet kitchen perfect for hosting and culinary pursuits. The fully finished walkout basement is a haven of versatility, featuring a generously sized recreation room ideal for entertaining, a professionally designed home office, a dedicated exercise room, and a workshop to inspire creativity. Step outside to your private urban oasis. The fully fenced and tree- lined backyard is a masterpiece of design, highlighted by a stunning, refurbished marbelite saltwater pool. Enjoy outdoor dining under the custom-designed wooden gazebo. Surrounded by tasteful natural rock landscaping and lush gardens, this backyard retreat promises to redefine your idea of relaxation and outdoor living. (id:35762)
Century 21 Heritage Group Ltd.
62 Curzon Street
Toronto, Ontario
Opportunity knocks in Leslieville! This one has it all.With a little TLC, this spacious freehold townhome offers unbeatable value and lifestyle. Located on a quiet cul-de-sac in the heart of Leslieville, this well-maintained home spans three full levels of above-grade living space. Bright, functional, and ready for its next chapter. Checking all the boxes on this one, A welcoming main floor with an eat-in kitchen, open-concept living/dining space. Upstairs, three bedrooms including a primary with ensuite. On the ground level (yes, at grade), a sun-filled family room walks out to the private west facing backyard and connects directly to the garage. No more cold mornings scraping the ice from the car. The best part? The updates this home needs are cosmetic, simple, easy upgrades that don't require much vision but will add immediate value and style. Just steps to Queen East boutiqe shops, restaurants, schools, parks, and transit. Everything you love about Leslieville is right here. (id:35762)
RE/MAX Hallmark Realty Ltd.
119 - 181 Village Green Square
Toronto, Ontario
A truly spectacular ground floor suite that will wow & delight! This 2-bedroom & 2-bathroom corner suite in the coveted Ventus II by Tridel in Prime Scarborough, has everything a fussy buyer could want & much more! From the moment you walk through either the front door or your private patio door, you will notice the impressive 9-foot ceilings and immediately fall in love. The chefs' kitchen is immaculate and well-equipped, offering stainless steel appliances, granite countertops, a custom pantry, and a reverse osmosis filtration system! The living & dining room are the perfect space to entertain, and the ability to move your party outdoors to your oversized patio is exquisite! Whether you are looking to enjoy your morning coffee or a glass of wine, the outdoor space is the perfect place to do it. The delightful patio is perfect for pet owners looking for an easy in & out to the park and for homeowners who crave outdoor space! If you are a gardener, then you will be in heaven on this patio where you can enjoy your flowers all summer long. Desirable split bedroom floorplan with a sophisticated & spacious primary suite. The beautiful, vaulted ceilings in the primary bedroom add to the airiness & charm of the space, and the professionally installed closet organizers add form & function. A pristine 4-piece ensuite bath rounds out the space! The second bedroom is spacious and offers ample closet space with organizers too! The second bedroom could make for the perfect guest suite or home office. Enjoy all of the comforts of condo living like exceptional amenities, while reaping the benefits and conveniences that only a ground-floor suite offers! The unbeatable location across from the park makes this suite feel just like - home sweet home. Enjoy Tridel's renowned amenities like Concierge, Fitness Centre, Theatre Room, Outdoor Terrace, Visitor Parking & More! (id:35762)
Real Broker Ontario Ltd.
660 Foxwood Trail
Pickering, Ontario
WELCOME TO THIS BEAUTIFUL 3+1 BEDROOM, 4 WASHROOM SPACIOUS HOME. THIS STUNNING HOUSE FEATURESA FANTASTIC AND FUNCTIONAL LAYOUT WITH MANY UPGRADES THROUGHOUT. THE LARGE EAT-IN KITCHENFEATURES BEAUTIFUL POT LIGHTS, STAINLESS STEEL APPLIANCES, QUARTZ COUNTERTOPS, AND A WALK-OUTTO A MASSIVE BACKYARD. LARGE WINDOWS IN ALL THE ROOMS LET IN LOTS OF NATURAL LIGHT, WITHCALIFORNIA SHUTTERS ON MOST OF THE WINDOWS. UPSTAIRS FEATURES 3 LARGE BEDROOMS WITH GOOD SIZECLOSETS. THE MASTER BEDROOM FEATURES TWO OVERSIZED CLOSETS (ONE IS A WALK-IN) AND AN ENSUITEWASHROOM. THE BASEMENT OFFERS A FORTH BEDROOM, 3 PIECE BATHROOM, A LARGE REC ROOM, COLD ROOM,AND AMPLE STORAGE AREAS. THIS HOME ALSO OFFERS A MAIN FLOOR LAUNDRY/MUDROOM WITH ACCESS TO THETWO CAR GARAGE. THE WHOLE HOUSE WAS FRESHLY PAINTED JUST BEFORE LISTING.LOCATION CAN'T BE BEAT WITH HIGHWAY 401, GO STATION, AND THE PICKERING TOWN CENTER JUST A FEWMINUTES AWAY! TOP-RATED SCHOOLS, GROCERY STORES, AND PARKS ARE ALSO WITHIN WALKING DISTANCEFROM THIS LOVELY HOME AND FAMILY FRIENDLY NEIGHBOURHOOD.DON'T WAIT! THIS HOME IN THIS HIGHLY DESIRABLE COMMUNITY WON'T LAST LONG! (id:35762)
Royal LePage Your Community Realty
505 Crerar Avenue
Oshawa, Ontario
Welcome to this beautifully updated home nestled in a quiet, family-friendly neighbourhood just minutes from the 401 and major shopping amenities. Renovated in 2016 and freshly painted in 2025, this property is move-in ready with a long list of upgrades including lighting, plumbing, electrical, furnace, A/C, and stylish vinyl flooring throughout. The main floor features two bright bedrooms, a 4pc bathroom (2016), and an open-concept living space that flows seamlessly into the kitchen (2016). The lower level with a separate entrance reveals a fully equipped second kitchen (2016), additional bedroom, and full 3pc bathroom (2016) making it a perfect in-law suite. Step outside to enjoy the expansive backyard and brand-new patio added in 2025, ideal for summer barbecues, entertaining, or peaceful relaxation. The freshly landscaped front yard adds curb appeal to this already impressive home. A rare combination of comfort, convenience, and versatility this home has it all. Property is being sold as a single family residence. (id:35762)
Exp Realty
308 - 630 Queen Street E
Toronto, Ontario
Step into Sync Lofts! This 1-bedroom suite offers a functional layout with floor-to-ceiling windows, exposed concrete ceilings, built-in speakers throughout, and a private balcony with serene park views. Enjoy the open-concept living and dining area with engineered hardwood flooring throughout, and a modern kitchen featuring stainless steel appliances and sleek cabinetry. One owned parking space and one locker, located on the 2nd floor for added convenience, are included. This boutique building offers excellent amenities (rarely used), including a rooftop terrace with BBQs and panoramic city views, a well-equipped gym, ground floor dog wash, and visitor parking. Located just steps to the Queen & Broadview Street streetcar lines, trendy cafes, shops, parks, and easy access to the DVP and Gardiner. Walk to the Distillery District, Riverdale Park, or enjoy the lively energy of Riverside & Leslieville. A perfect urban home for professionals, first-time buyers, or investors seeking style, comfort, and connectivity. (id:35762)
RE/MAX Plus City Team Inc.
48 Allen Avenue
Toronto, Ontario
On Allen Ave, where the maples sway, A brick-clad home stands proud each day. With touches old and updates new, It blends the past with modern view. Three bedrooms rest on the upper floor, With charm and space and room for more. The hardwood's gleam, now freshly laid, Meets sunlight streaming, soft and staid. The living space flows front to rear, With ceilings high and windows clear. The kitchen's set for meals and cheer, A heart for hosting friends each year. Step out back to a lush, green scene, A garden calm and neat and clean. With laneway access at the end, And neighbours cars just round the bend. Where families and couples alike can stay, Enjoying friendliness and joy each day. Close to Queen, the shops, the street,Where Leslieville and lifestyle meet. A timeless place, a city prize 48 Allen, a home that tiesYour love for charm with life today. Come make it yours without delay. (id:35762)
RE/MAX Hallmark Realty Ltd.
1 Quackenbush Street
Clarington, Ontario
Welcome to the Beautiful 1 Quackenbush St in Bowmanville. Nestled in the heart of this warm and family friendly neighborhood, you will find this showstopper of an end unit townhome. This stunning 3 bed 4 bath home proudly boasts beautiful upgrades from the moment you walk in. As you enter the neighborhood your eyes will be immediately drawn to the breathtaking landscaping surrounding this home! The landscaping continues into the private oasis of a backyard. Once you walk into the home you will be greeted by the warm and open concept living room alongside the newly updated kitchen (2021) featuring quartz countertops, new stainless steel appliances and stylish finishes. The recently finished basement (2022) along the wet bar offers many options for hosting as well as countless areas for storage! Major upgrades include a new roof (2023), washer and dryer (2021) new shed (2024) and countless others! Located near several top rated schools, beautiful parks and breathtaking trails, this home is sure to make you fall in love! (id:35762)
RE/MAX Hallmark First Group Realty Ltd.
36 Lesgay Crescent
Toronto, Ontario
Spacious and lovingly maintained 4-level sidesplit, situated on a huge 11,000+ sf pie-shaped lot in the sought-after Oriole Gate neighbourhood. This bright and inviting freshly painted home features 4 generously sized bedrooms, 4 bathrooms, a spacious family room with walk-out to patio and backyard, and a sun-filled eat-in kitchen. Step outside to your own private oasis complete with an inground pool, deck, and patio. Two awnings provide ample shade for summer gatherings and outdoor living. There's plenty of room to grow, relax, and enjoy, this home is rare find. You'll never run out of storage with the double garage and storage loft, 3 coat closets and a crawlspace that spans the entire side of the house. This home is perfect for multi-generational living or to divide into two units with the separate side entrance to the basement with 8 ft high ceilings and still room for a garden suite! * One of the biggest lots in the neighbourhood with the added bonus of being located on a quiet court. * Excellent daycares and schools (including French immersion, Catholic & Public, including high school with the esteemed STEM+ program) * Walk to the Sheppard Subway, Oriole GO station ravine trails, parks, water park, tennis, community centre and so much more! * Minutes to the Don Valley Parkway/401/404 * Potential to build a Garden Suite for extra living space or rental income, report available * Pillar to Post Home inspection available! (id:35762)
Royal LePage Signature Realty
1007 - 212 Eglinton Avenue E
Toronto, Ontario
Beautiful Two Bedroom Corner Unit In The Upscale Panache Building. Enjoy Luxury Midtown Living In The Heart Of Trendy Yonge & Eglinton. Steps To The Subway & TTC, Schools, Shopping, Great Restaurants And More. 24 Hour Security, Indoor Pool, Gym, Parking. Heat, A/C, Water & Hydro; All Utilities are Included! Unit has been freshly painted and all wooden floors have been replaced. One Parking & One Locker! (id:35762)
Royal LePage Your Community Realty
718 - 600 Fleet Street
Toronto, Ontario
Welcome to your modern Toronto retreat at 600 Fleet St, Unit 718. This stunning south-facing condo offers breathtaking views through expansive floor-to-ceiling windows, filling the space with natural light. Freshly painted, the unit combines contemporary design with comfort, featuring two bathrooms, including an ensuite four-piece washroom in the primary bedroomperfect for privacy. The open-concept layout creates a spacious living environment ideal for entertaining or unwinding after a busy day. Included parking and storage locker ensure practicality and convenience. The building itself boasts exceptional amenities, including a rooftop deck with BBQs and garden with spectacular city views, an indoor pool, and a well-equipped exercise roomperfect for maintaining an active lifestyle. Located in Toronto's vibrant Exhibition Place district, residents have quick access to the Rogers Centre, Budweiser Stage, and Liberty Village, known for its trendy cafes, boutique shops, and vibrant nightlife. Enjoy outdoor activities at nearby Ontario Place or catch a game at Scotiabank Arena. Walking distance to BMO Field (host of World Cup 2026). With excellent transit connections and proximity to downtown Toronto, this condo offers the perfect blend of urban excitement and comfort. Dont miss this exceptional opportunity to make this stylish unit your new home! *Property is virtually staged* (id:35762)
Bosley Real Estate Ltd.
151 Highland Crescent
Toronto, Ontario
Stunning Newly Renovated in 2024 On Rare 80' Foot Wide South Lot With Circular Driveway. Nestled Within The Prestigious Quadrant Of Bayview And York Mills. Grand Foyer Welcomes You With 18' Soaring Ceiling, Sun- Filled Kitchen With A Large Quartz Stone Island, Breakfast Area Enjoying Its Private Southern Exposure With Walk-Out To Private Pool Size Rear Yard. Newly Renovated Kitchen, Washrooms, Wide Engineered Hardwood Flooring, And Staircase. Main-Floor Office With A Private Wet Bar. The Expansive Primary Suite Offers A Sitting Area And A Modern 6-Piece Ensuite With A Curbless Shower & Skylight. Large Bedrooms With Ensuites. Beautifully Finished Basement Features A Large Recreation Room, Sauna,Nanny/In-Law Suite With Potential For Second Office For Home Business With Private Bathroom And Separate Entry. Proximity To Top Private And Public Schools, Shops At York Mills, Parks, Ravines, Rosedale Golf Club, Granite Club, And Sunnybrook. (id:35762)
RE/MAX Realtron Barry Cohen Homes Inc.
463 Westmount Avenue
Toronto, Ontario
READY TO MOVE IN, This Beautifully Renovated Raised Bungalow In Vibrant Oakwood Village Is The Perfect Condo Alternative. With $135k Spent On Cosmetic And Mechanical Upgrades, The Home Offers The Privacy Of A Detached Home With Thoughtful Finishes. Ideal For Professionals, Small Families, Or Investors Seeking Flexibility And Value. Step Inside To Discover A Re-Worked, Open Concept Floor Plan With Brand New Flooring Throughout, A Brand-New Kitchen With Custom Cabinetry, Tile Backsplash, Quartz Countertops ,Stainless Steel Appliances, And Modern Pot Lights That Add Warmth And Style. The Main Level Also Features Two Spacious Bedrooms, A Stunningly Renovated 4-Piece Bathroom With Heated Floors, And A Bright Office At The Rear, Perfect For Working From Home. The Separate Lower-Level Suite Offers Even More Possibilities, With Its Own Entrance, A Large Open-Concept Bedroom/Living Area, An Office Or Den, A 3-Piece Bathroom, And A Full-Sized Kitchen With Ample Dining Space For A Rental Unit, In-Law Suite, Or Private Guest Quarters. Enjoy The Freedom Of A Freehold Home With No Monthly Fees, Front Yard Parking, Your Own Backyard, And The Charm Of A Family-Friendly Neighbourhood. (id:35762)
Harvey Kalles Real Estate Ltd.
2803 - 11 Charlotte Street
Toronto, Ontario
Looking for a home in the sky where it's more than just a place to live and you are looking to make a move that fits your lifestyle...then look no more! Here is a space where you can unwind after a long day, entertain effortlessly, and soak in stunning sunsets from your own private terrace. That's exactly what you'll find at 11 Charlotte Street unit 2803.This northwest-facing condo was designed for people who value comfort, style, and city living. The open-concept living and dining area invites you to host friends or enjoy peaceful evenings alone. The oversized balcony with a rare gas hookup for BBQs, makes outdoor dining easy and enjoyable! High ceilings, hardwood floors, and floor-to-ceiling windows bring light and energy into every corner of this home. The flexible den space can be used as a home office, creative studio, or guest room whatever suits your journey. But its not just about the unit, its about the experience. At King Charlotte Condos, you'll enjoy exclusive access to top-tier amenities, including a rooftop pool, modern fitness center, and 24/7 concierge. All located steps from Toronto's best restaurants, theatres, and nightlife in the heart of the Entertainment District. If you're ready to live in a space that matches your ambitions, then this is your moment. This isn't just a condo. Its your next chapter in life! (id:35762)
Royal LePage Signature Realty
413 - 650 King Street W
Toronto, Ontario
Welcome to urban sophistication at its finest. This beautifully designed one-bedroom condo offers a perfect blend of modern finishes, functional living, and vibrant city life right in the core of downtown Toronto. Step into a bright, open-concept living space featuring floor-to-ceiling windows, engineered hardwood floors, and a sleek, contemporary kitchen complete with stone countertops, stainless steel appliances, and custom cabinetry. The spacious bedroom offers generous closet space and south city views, while the spa-inspired bathroom boasts modern fixtures and a soaker tub. Perfect for professionals, first-time buyers, or investors, this unit includes access to premium building amenities such as a fully equipped fitness centre, 24-hour concierge, outdoor garden, party room, and more. With a Walk Score of 99, you're just steps from world-class dining, shopping, transit, the Financial District, waterfront, and entertainment venues. Live, work, and play in one of Torontos most sought-after neighbourhoods. (id:35762)
Property.ca Inc.
1705 - 150 Sudbury Street
Toronto, Ontario
Welcome to this Loft-Style 1 Bedroom Condo In The heart Of Queen West! ALL INCLUSIVE of Utilities + Fibre Internet. Views of the city, lake, 9 Ft ceilings, exposed concrete, walk out balcony and an incredible location. Less than a 5 min walk to Metro, Freshco, The Drake Hotel, variety of Cafes, Bars, Restaurants & Shops at every corner. Streetcar at your doorstep, excellent walk Score & mins away from Trinity Bellwoods, King West & Liberty Village. ALL Utilities + Fibre Internet Included. Check out the Virtual tour! (id:35762)
Royal LePage Signature Realty
116 Haddington Avenue
Toronto, Ontario
Welcome to your dream family home in Ledbury Park! This beautiful residence is drenched in natural light, featuring a lovely formal living room, a cozy family room, and a charming library right on the main floor. The open-concept great room is perfect for entertaining, allowing you to enjoy quality time with loved ones in a space that flows seamlessly. Step outside from the main floor to a delightful deck, creating an ideal spot for gatherings with friends and family. The primary bedroom is a true sanctuary, boasting a walk-in closet and a fireplace, along with a luxurious ensuite bathroom that features a jacuzzi and heated floors, perfect for unwinding after a long day. Three more spacious and bright bedrooms on second level, perfect for kids, guests, or even a home office. The finished lower level offers a large recreation room that walk out to the backyard, plus a nanny or guest room complete with its own ensuite bathroom. You'll appreciate the convenience of being just a short stroll from Avenue Road, where you can explore boutique shops, delightful restaurants, cozy coffee spots, and the LCBO. Easy access to Hwy 401, commuting is a breeze. Situated in the highly sought-after Ledbury Park Elementary and Middle School district and close to Havergal College, this neighborhood perfectly blends urban convenience with luxurious family living. This charming family home has been lovingly maintained and boasts numerous updates that enhance its appeal. A brand-new roof and skylight flood the space with natural light. The driveway was resurfaced in 2024, ensuring a smooth entrance, while the hot water tank and water softener, both rentals, were also updated that year, providing you with peace of mind for years to come. A list of upgrades is attached in the listing. (id:35762)
Chestnut Park Real Estate Limited
4462 Orkney Heights
Ramara, Ontario
Spacious Family Bungalow right next to Lake Simcoe. Welcome to this impressive, family bungalow offering over 3,000 sq. ft. of total living space. Situated on just under a half-acre lot this home provides the perfect balance of comfort and convenience. Featuring 4 bedrooms, 2.5 bathrooms, and a fully finished basement with its own kitchen and 3-piece bath, this property is ideal for multi-generational living or even as a rental opportunity.The main floor showcases an open-concept living and dining room measuring 15x35', complete with a cozy wood-burning fireplace and a walkout to the deck, making it perfect for both relaxation and entertaining. The lower level has in law suite potential offering a private entrance, kitchen, and bath. This provides an excellent opportunity for guests or family members to have their own space, or even generate extra income. Inside, the home has been updated with recently replaced windows, upgraded flooring throughout. The oversized garage, measuring 16x31', is perfect for vehicles, a workshop, and additional storage. Outside, you'll find a 325 sq. ft. deck overlooking a large, beautifully landscaped yard, providing a tranquil and private setting. The property is located in a prime area with convenient access to Lake Simcoe, where you can enjoy swimming, boating, and beach days. Parks, sports fields, and recreational facilities are just a short walk away, and the home is only minutes from Orillia shopping, McRae Point Provincial Park, and Mara Provincial Park.This home offers the space, privacy, and outdoor amenities you've been looking for, all while being ideally located to enjoy the best of Lake Simcoe. Don't miss the chance to call this incredible property yours schedule a viewing today! (id:35762)
RE/MAX Right Move
43 Vanderbrent Crescent
Toronto, Ontario
This is not just a home but an opportunity to make your own memories in this large 4 bedroom home with a huge family room addition including basement. Enjoy peaceful mornings and afternoon family BBQs in the sprawling, private, south facing yard. Lots of Upgrades, Redone 3- piece bath with w/i shower-quality finishings 2023, 100 AMP Breaker Panel installed May 26th, Roof boards and shingles, 2018, warranty transferable, Leaf Fitters on all troughs 2020. Windows replaced on upper level and main floor Bay window. Weeping Tiles, window wells and back flow valve all professionally done in 2018. Modern Shed in Yard. NOTEWORTHY FEATURES: FULL addition to basement just under 500 square feet with wet bar and gas fireplace, Plumbing in 5th bedroom- perfect for a kitchen. Greenhouse has a furnace and running water with sink. Elevator recently serviced and safety checked. Contact Listing Agent about potential removal. You will appreciate the convenience of 4 car parking, and the convenient location, just minutes to all 400 Series Highways and Pearson Airport. Walk to Elementary and High School, steps to the park! (id:35762)
Sutton Group-Admiral Realty Inc.
2702 - 18 Yonge Street
Toronto, Ontario
Welcome to this bright and functional 1-bedroom plus den suite with 2 full washrooms, offering the perfect blend of comfort and convenience in the heart of downtown. The open-concept layout features quartz countertops in both the kitchen and bathrooms, laminate flooring throughout, and has been freshly painted for a clean, modern look. Enjoy a full range of building amenities including an indoor pool, fully equipped gym, party room, rooftop terrace, 24-hour concierge service, and visitor parking. Ideally located just steps to Union Station, the Financial District, Scotiabank Arena, the waterfront, shops, restaurants, and more. A fantastic opportunity to lease in one of the city's most vibrant and connected neighbourhoods perfect for professionals or anyone seeking a dynamic downtown lifestyle! (id:35762)
RE/MAX Experts
402 - 356 Mcrae Drive
Toronto, Ontario
Welcome to suite 402 at Leaside's The Randolph. Set in the tree-tops, this is a very generously proportioned one bedroom suite with large living and dining rooms, spacious kitchen, sunny den, and ample storage throughout. With over 850 square feet of living space, this is the ideal home to downsize without having to compromise on space or lifestyle. The updated kitchen has quartz counters, stainless steel appliances, and plenty of counter space. The oversized living and dining rooms offer ample space to accommodate your existing furnishings. The sun-filled den is a great space for reading, art, or relaxing. Great sized bedroom with his and hers closets, semi ensuite to 4 piece bath. A full sized laundry room with storage! The Randolph is a quiet and well maintained low rise in this prime location, just steps to the Local and Leaside pubs, oodles of shopping and amenities along Laird, and a quick 7 minute walk to the one day in the future Eglinton Crosstown. A dream for first time buyers and downsizers alike who just can't see fitting themselves into a micro condo. With a preferred end of row parking space, and great sized locker. The building has a close knit community of many long term residents, and is well run with common lounge, party room, and exercise room on site. East stroll to Leaside Library, Trace Manes Park, and all the best that this neigbourhood has to offer. Shows to perfection, move-in ready. Must be seen! (id:35762)
Bosley Real Estate Ltd.
38 Copping Road
Toronto, Ontario
Desirable Property That Backs Onto A Ravine, Nature Lovers Dream. Good Solid Home. Family Oriented Quiet Street With Mature Trees, Sep Entrance To Finish Bsmt With B/I Shelves/Cabinets, Close To Amenities, Golf Course, Parks, Schools, Hospital, Transportation & 401. (id:35762)
RE/MAX Metropolis Realty




