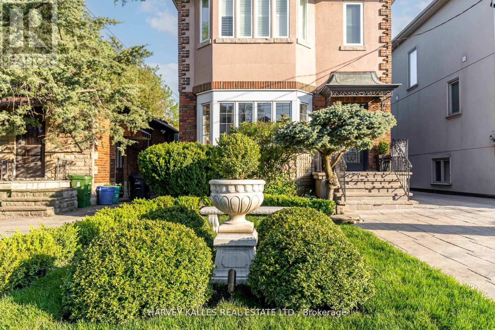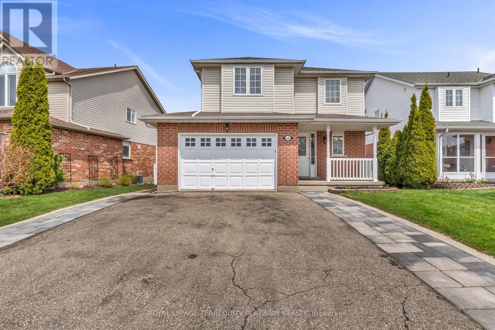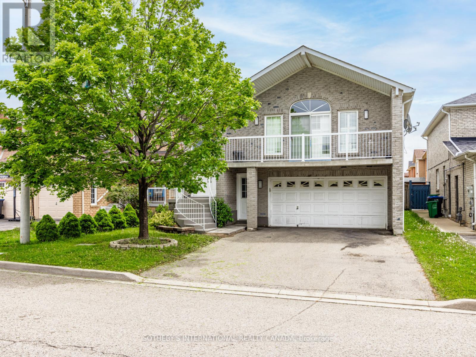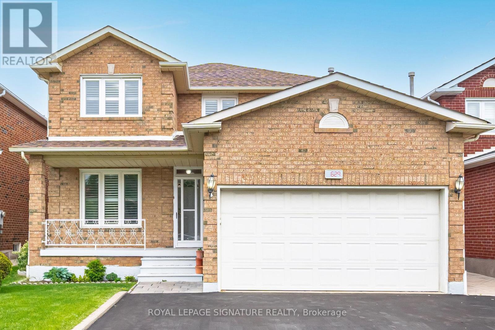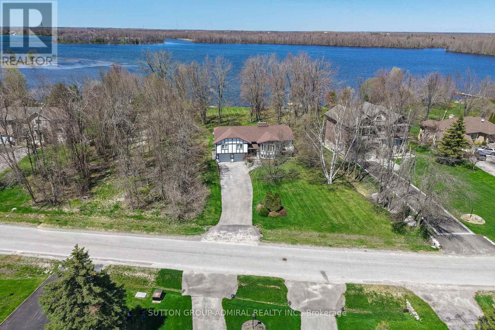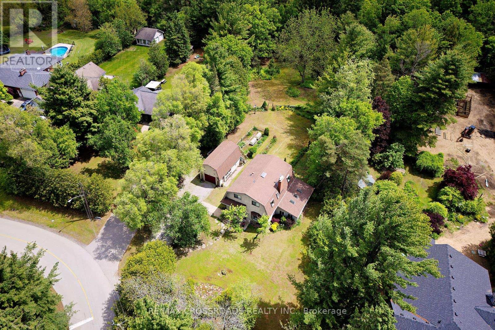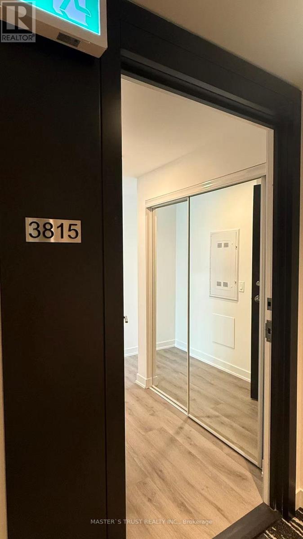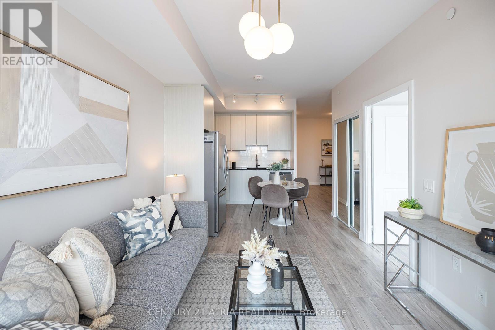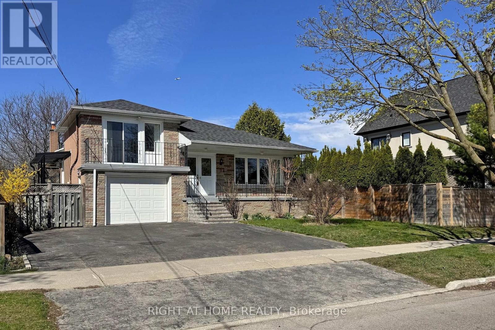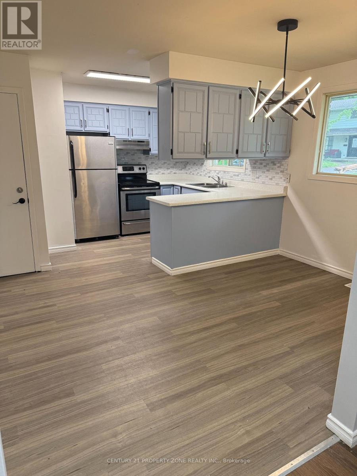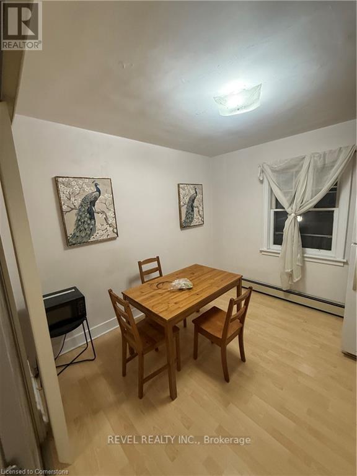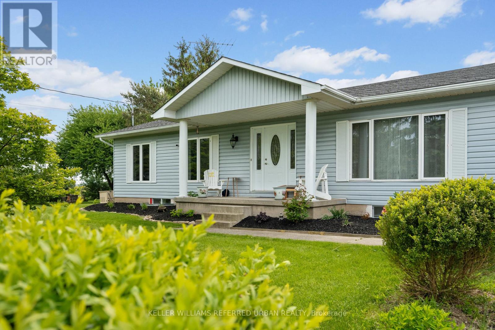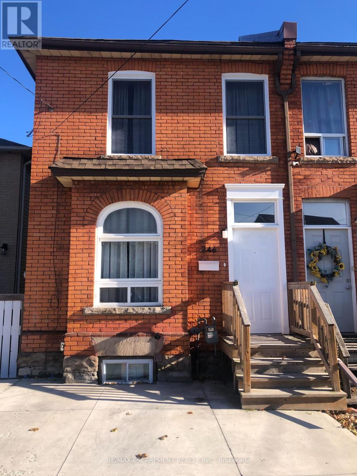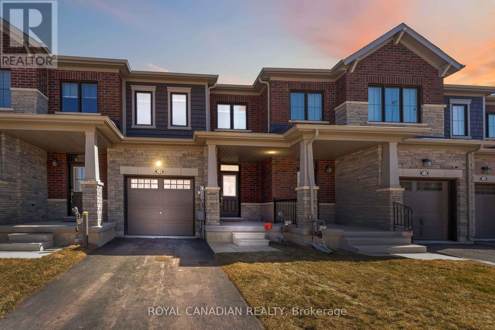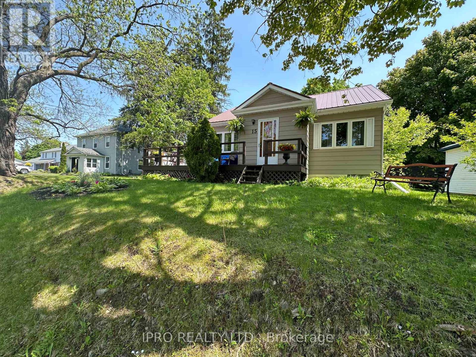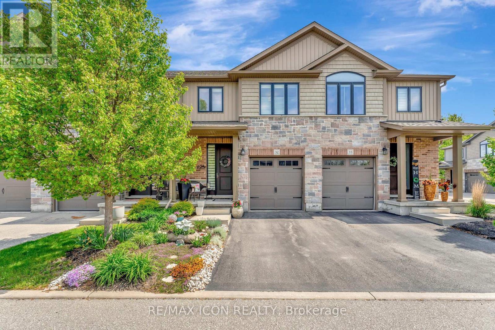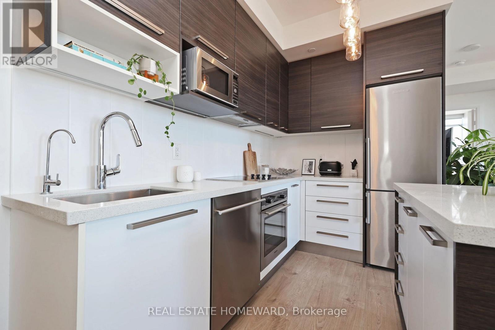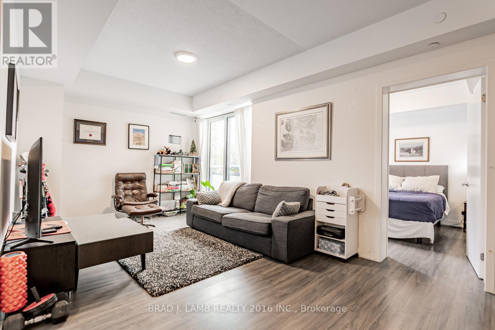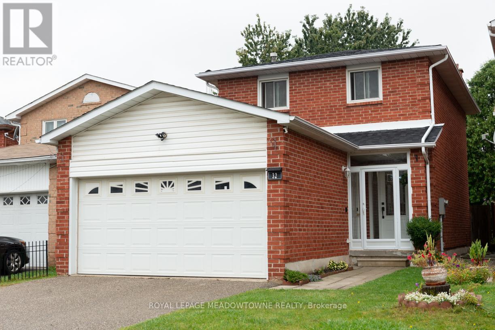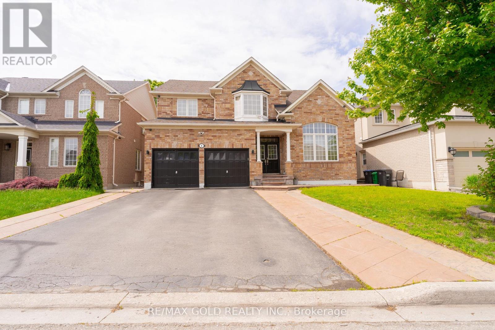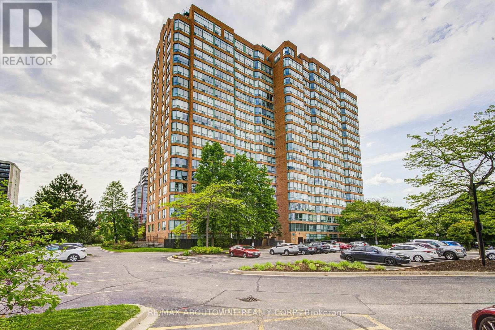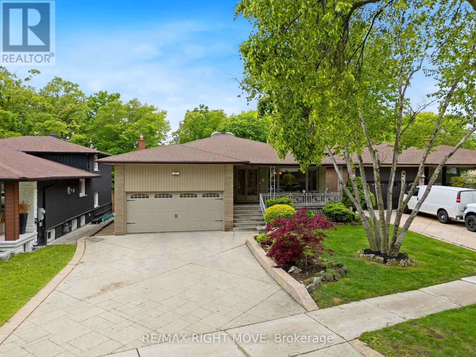213 Brooke Avenue
Toronto, Ontario
Welcome to 213 Brooke Avenue, a beautifully updated home that combines classic charm with modern style in the heart of Bedford Park Nortown, just east of Avenue Road. Originally built in the 1940s and expanded with a full second-storey addition, this 4+2 bedroom, 4-bathroom home offers almost 2,000 sq. ft. of comfortable living in one of Toronto's most sought-after neighbourhoods. The main floor is bright and inviting, featuring hardwood floors, a custom kitchen with granite countertops, matching backsplash, under-cabinet lighting, and stainless steel appliances. The living room includes bay windows and a stunning floor-to-ceiling quartz fireplace mantel. The spacious family room has high ceilings and walks out to a large cedar deck with a remote-controlled electric awning, overlooking a professionally landscaped private backyard oasis with garden lighting and a sprinkler system. Upstairs, you'll find four spacious bedrooms, all with custom closet shelving, a skylight-lit hallway, and two beautifully newly renovated modern bathrooms. The primary suite features cathedral ceilings, heated floors, a freestanding tub, and an oversized glass shower with body jets. A newly added second upstairs bathroom with a skylight adds extra convenience. The fully finished walk-out basement includes a separate side entrance, a large recreation room, a full kitchen, a renovated laundry room with a new sink and custom cabinetry, two additional bedrooms, and flexible space perfect for a home office, guest suite, or nanny quarters. Enjoy a sunny, south-facing backyard with mature landscaping, a cedar deck, and a detached garage ideal for your dream garden or outdoor retreat. All just steps from Avenue Road, Yonge Street, TTC, top-rated schools like John Wanless, Glenview, and Lawrence Park Collegiate, and a wide range of shops, cafes, and restaurants. This is turnkey city living with heart and soul. (id:35762)
Harvey Kalles Real Estate Ltd.
746 - 748 Lincoln Road
Windsor, Ontario
Attention Investors or First Time Home Buyers! Incredible opportunity to own a triplex in the highly desirable Walkerville neighbourhood all for under $220,000 per unit! This well-maintained property offers a versatile mix of units, including: 1-bedroom, 1-bath unit on the main floor, One spacious 3-bedroom unit on the second floor, and One 1-bedroom unit on the third floor. With strong rental income potential and located in one of Windsor's most sought-after areas close to trendy shops, restaurants, schools, and public transit this is the perfect addition to any investors portfolio. Live in one unit and rent out others. (id:35762)
RE/MAX Gold Realty Inc.
113 Pike Street
Selwyn, Ontario
*Newer Executive Townhome, Built by Pristine Homes! *Nature's Edge Development. Excellent Floor Plan, Open Concept on Main, 3 bedrooms with 3 Bathrooms. Laminate Main , Oak Staircase.Features upgraded Kitchen with quartz countertops, New S/S Appliances. 9' foot ceiling in Main Floor. Spacious Bedrooms, The Primary Bedroom includes a walk-in closet & Luxurious Ensuite.Convenient 2nd Flr Laundry. Upgraded flooring, Spacious and Bright. This Beautiful property issituated in new quiet area in the west end of Peterborough. Minutes to Schools, Shopping & Only10 minutes to Trent University. Easy access to all Major Highways (Hwy 7,Hwy 115 & Hwy 407)Available for occupancy as of August 1, 2025. (id:35762)
Royal LePage Your Community Realty
46 Deerpath Drive
Guelph, Ontario
Welcome to 46 Deerpath Drive, a stunning two-story home offering over 2000 square feet of living space! The main floor features a modern open-concept design, including a brand new, never been used main floor kitchen with quartz countertops, a sleek stone backsplash, chic white cupboards, & a breakfast bar counter for casual dining or entertaining. The spacious living & dining areas are filled with natural light, thanks to ample windows, & the cozy gas fireplace adds warmth & charm, ideal for relaxing evenings at home. A convenient powder room & direct access to the large garage add everyday practicality to this elegant space. From the eat-in kitchen, step out onto a massive deck overlooking your private, fully fenced backyard perfect for summer BBQs, outdoor entertaining, or simply enjoying the green space with family and friends. Upstairs, you'll find three generous bedrooms, with the primary suite offering a luxurious 5-piece ensuite and a walk-in closet. The lower level, complete with its own kitchen, is perfect for a nanny, in-law suite, or additional family living space. With two kitchens and plenty of room to grow, this home is perfect for large families, savvy investors, tenants, students, or roommates. Don't miss your opportunity to own this move-in-ready masterpiece! Don't miss the chance to make this incredible property your own! **EXTRAS** Steps to retail, schools, places of worship, parks, river trails, and a short distance to the University & arboretum by way of transit. (id:35762)
Royal LePage Terrequity Platinum Realty
140 Yuile Court
Brampton, Ontario
Welcome to 140 Yuile! This well-maintained Detached, move-in ready home features 3 spacious bedrooms and 2 full bathrooms on the main floor, including a primary bedroom with a private ensuite. Enjoy cooking and entertaining in the brand new, modern kitchen with updated cabinetry, countertops, and appliances. The lower level boasts a walkout basement apartment with 2 additional rooms and 1 full washroom, offering excellent income potential or space for extended family. Located right on the border of Mississauga and Brampton, this home offers an unbeatable, convenient location just minutes to all major highways (including 407, 401, and 410) and shopping, schools, places of worship, etc. .Whether you're a first-time buyer, investor, or multi-generational family, this one truly has it all!-- (id:35762)
Sotheby's International Realty Canada
413 - 2333 Khalsa Gate
Oakville, Ontario
Be the first to call this brand new, never lived in suite at NUVO Condominiums your home. This bright and luxurious 1 bedroom plus den, 2 bathroom unit offers a thoughtfully designed layout with modern finishes throughout. Enjoy open concept living with a sleek kitchen featuring stainless steel appliances, a spacious living and dining area that walks out to a private balcony, and a primary bedroom complete with a closet and ensuite. The versatile den can be used as a second bedroom or home office. Internet is included, along with one parking space and one locker for added convenience. Residents have access to exceptional amenities including a concierge, outdoor pool, hot tub, fitness centre, party room, media room, rooftop deck, playground, and pet wash stations. Ideally located near highways, public transit, the GO Station, Oakville Hospital, parks, and trails, this is the perfect blend of comfort, style, and connectivity. (id:35762)
Royal LePage Signature Realty
629 Amesbury Avenue
Mississauga, Ontario
Welcome to 629 Amesbury Ave, a beautifully maintained 4-Bed-room ,4 bath room home with sept entrance to 3 bed room Basement with kitchen and Washroom in the Sought-after Woodland Park Community of Mississauga, Newer Kitchen, Laminated Floor Broadloom and Ceramics on the main floor, The large kitchen features pot lights, Stainless steel appliances and cozy breakfast area, New Furnace in 2024, New Roof in 2024, New Carpet installed in Basement in 2024, seamlessly flowing into the family room for open and connected feel, Upstairs you will find generously sized bedrooms, each offering comfort and privacy, Outside, the backyard has deck for summer enjoyment, Close to Schools, Parks, Shopping and Major Highways, Owner and Agent don't warrant Retrofit Status, Demanding location, Don't miss your chance to own this well-loved , move in ready home (id:35762)
Royal LePage Signature Realty
182 Bayshore Drive
Ramara, Ontario
Welcome to 182 Bayshore Drive, a stunning waterfront retreat nestled in the heart of the highly sought-after Bayshore Village on Lake Simcoe. This expansive over-3000 sq ft family residence/cottage, offers the perfect blend of comfort, and resort-style living.Boasting 3 spacious bedrooms and 3 bathrooms, this home is designed with both family living and entertaining in mind. Enjoy breathtaking lake views from multiple rooms and walkouts that seamlessly connect indoor and outdoor living.Situated on a large waterfront lot, the property offers direct access to Lake Simcoe making it perfect for all summer water activities, and winter fun, or simply soaking in it's tranquility.The beautifully maintained grounds provide ample space for both relaxation and recreation.As a member of the exclusive Bayshore Village Association (approx. $975/year), you can enjoy access to amenities including a private golf course, tennis and pickle ball courts, a heated outdoor pool, the community centre known as The Hayloft", and community event.Whether you're seeking an active lifestyle or peaceful lakeside living, this community has itall. Don't miss this rare opportunity to own a slice of paradise in one of Lake Simcoes most desirable neighbourhoods. (id:35762)
Sutton Group-Admiral Realty Inc.
194 Main Street
Penetanguishene, Ontario
Looking For A High Visibility Location For Your Business Venture? Perfect For A Hotel. It Doesn't Get Any Better Than This. Hwy 93 Turns Into Main Street Penetanguishene. Located Right At The Entrance To Town And Only A Short Distance To The Shores Of Beautiful Georgian Bay Is This Great Building Lot. Welcome To Historic Penetanguishene Where You Can Bring Your Business Plans To Life. (id:35762)
Sutton Group Incentive Realty Inc.
9 Fairway Court
Oro-Medonte, Ontario
ESCAPE THE ORDINARY AT THIS STUNNING EXECUTIVE HOME IN HORSESHOE HIGHLANDS! Tucked away on a quiet court in the exclusive Horseshoe Highlands, this property delivers the WOW factor youve been dreaming of. Drive up the private 6-car driveway framed by mature trees and manicured gardens. The double-car garage offers ample space for guests, toys, or recreational equipment. The homes exterior features a stone front walkway, a spacious patio out back, and a handy garden shed. It backs onto a forested area, offering scenic views and unbeatable privacy. This home delivers nearly 3,000 sq ft of finished living space, part of an impressive 4,596 sq ft total, where soaring 9 ft ceilings and expansive windows enhance the natural light. Expect dramatic feature walls, stylish light fixtures, pot lights, and dark wood-look flooring to create a bright, upscale ambiance throughout. The gourmet kitchen will inspire your inner chef with timeless white cabinetry complemented by crown moulding, an island perfectly placed for entertaining, granite countertops, and ample storage. Step out from the kitchen to an expansive patio and a private, tree-lined backyard with no direct rear neighbours. Entertain in the formal dining area, relax in the living room with a gas fireplace, or kick back in the separate family room, complete with an additional gas fireplace. The primary suite is a peaceful retreat, complete with a walk-in closet with custom organizers and a spa-inspired ensuite. Enjoy a frameless glass shower with rainfall head and bench, a deep soaker tub set between dual windows, and a granite-topped dual vanity. Even the laundry room is thoughtfully designed, with upper cabinets, a folding counter, a laundry sink, and direct garage access. The partially finished basement offers a generous rec room and space to personalize or expand as needed. All of this is just minutes from everyday essentials, dining, golf courses, ski hills, trails and Horseshoe Resort. This one checks every box! (id:35762)
RE/MAX Hallmark Peggy Hill Group Realty
383 Hewitt Circle
Newmarket, Ontario
Video is a MUST watch! WELCOME to 383 Hewitt Circle in Summerset Estates, one of Newmarket's most sought-after family-centric communities. Beautifully upgraded Acorn-built home offers an abundance of living space with three bedrooms, 2+ baths - attention to detail, high-end finishes, functional design at every turn. From the welcoming entryway, enter this stunning home to experience the graceful foyer, 9-foot ceilings, elegant crown moulding, updated staircase railings, tile flooring, and a remarkable home automation system that controls 90% of home functions. Tasteful neutral decor throughout the open floor plan creates an easy environment for busy household, with an abundance of space for entertaining. Chef of the family will appreciate the updated eat in kitchen that checks all the boxes - ss appliances, quartz countertops, updated white cabinetry with under lighting, under mount sink, plenty of prep space and storage. Open kitchen flows effortlessly into the spacious upper family room - a cozy retreat with upgraded finishes, gas fireplace, abundance of natural light. Private family zone with three comfortable bedrooms, main bath. Primary suite with spa-like ensuite. Attention to detail continues to the finished lower level - entertainment zone, beverage centre, home gym. Extend your living space outdoors - walk out from kitchen to rear deck for al fresco dining on a summer day, where you will enjoy the landscaped gardens, extensive stonework, and privacy offered by green-space to the rear. Top tier attached garage with interior access, epoxy flooring, fully drywalled and insulated - complete with 4-car private driveway. This home has been meticulously maintained and presents very well with leading edge design and finishes. This home truly is a move in ready gem! Key amenities nearby. Just a few minutes to parks, trails, top-rated schools, shopping, and commuter routes. Welcome Home! (id:35762)
RE/MAX Hallmark Chay Realty
5 Shepherd Road
Whitby, Ontario
ONE OF A KIND PROPERTY!! Nestled on a sprawling almost one acre ravine lot, this exceptional home offers the perfect blend of rustic charm and modern comfort. Located in the coveted Macedonian Village area, it backs onto the Heber Down Conservation Area, providing your very own magnificent private oasis! Pool sized backyard! This enchanting home is in exceptional condition, has clear pride of ownership, and features breathtaking post and beam construction, sure to impress any buyer! Gorgeous wood detailing throughout the entire home! Large kitchen with ample oak cabinets, stainless steel appliances that looks out onto a lush green backdrop! A dreamy view from every room! A separate sunroom off the kitchen with soaring high ceilings and an indoor hot tub! 3 large bedrooms, including a master with its own ensuite, and charming private balcony for the ultimate daily escape! The many skylights throughout the home allow for the most gorgeous natural light! A fully detached garage with a workshop up top! An unbeatable location that allows for complete seclusion but only 10 minutes from every shop and amenity imaginable! Close to the 401, 412 and 407! Do not wait to call this dreamy property yours! (id:35762)
RE/MAX Crossroads Realty Inc.
905 Marinet Crescent
Pickering, Ontario
Welcome to this charming bungalow nestled in the heart of Pickering, offering comfort, space, and flexibility for modern family living. This well-maintained home features 3 bright and generously sized bedrooms on the main floor, including a primary suite with two closets and a convenient private 2-piece ensuite. The spacious and thoughtfully designed layout allows for easy flow throughout the home, perfect for both everyday living and entertaining. Step into the inviting living room where a beautiful stone fireplace with a custom wood mantel adds warmth and character, seamlessly connecting to a dedicated dining area ideal for hosting family gatherings. The kitchen is equipped with stainless steel appliances, offering a stylish and functional space for home chefs. Downstairs, the finished basement expands your living space with a second kitchen, two additional rooms, and plenty of room for multi-generational living or extended family stays. Whether you're looking for a family home with room to grow or a flexible layout for in-law potential, this bungalow has it all. Situated in a desirable Pickering neighbourhood close to schools, parks, shopping, and transit this is an opportunity not to be missed! (id:35762)
RE/MAX Hallmark First Group Realty Ltd.
417 - 75 East Liberty Street
Toronto, Ontario
Liberty Village* TTC At You Doorstep, Short Walk to Exhibition Place (CNE), Ontario Place*Gardiner Expressway*Go Train* Streetcar Nearby * Supermarket (Metro), Restaurant and Much More. > (id:35762)
Nu Stream Realty (Toronto) Inc.
3815 - 252 Church Street
Toronto, Ontario
A Rare Opportunity For A Gorgeous Brand New & Never Lived-In 1+1 Bedrooms With 2 Bathrooms Suite Condo Located In The Heart Of Downtown, Toronto. Very Convenient Location At Intersection of Dundas St E / Church St. TTC Streetcar And Subway At The Doorstep. Laminate Flooring Throughout, Floor-To-Ceiling Windows And SW Corner Facing Makes The Functional Layout Unit Bright And Spacious. Modern Open Kitchen Concept Features Stainless Steel Appliances With Eating Area. The Den Could Serve As Home Office Or 2nd Bedroom With Big Bright Windows And Slide Door, Perfect For Young Professionals & Students! Close To Toronto Metropolitan University, George Brown College, University Of Toronto, And Eaton Centre. Building Amenities Include Concierge, Gym, Yoga Studio, Media Lounge, Rooftop Terrace, BBQ Area, Party Room, Meeting Room And Many More! **EXTRAS** Fridge, Stove, Dishwasher, Microwave, Washer & Dryer (id:35762)
Master's Trust Realty Inc.
1758 - 60 Ann O'reilly Road
Toronto, Ontario
A Tridel Built Condo & The Quality You Would Expect ** Spacious 1+Den with 1.5 Baths!! ** Absolutely Move-in Ready ** Open Kitchen With Full Sized Appliances You Normally See In A House ** Professionally Painted Just Before Listing ** Large Den Suitable For Several Layout Options ** Completely Unobstructed And Very Private East View As Seen In The Photos ** Owner Occupied Since Day 1, This Was Never An Investment Property ** Long List of Amenities Including: Concierge Service, Visitor Parking, Well Equipped Gym, Party Room & More ** Parking & Locker Included ** (id:35762)
Century 21 Atria Realty Inc.
54 Garnier Court
Toronto, Ontario
Welcome to this beautiful home in a fabulous sought after quiet neighbourhood! Professionally renovated and upgraded in 2019. Pot lights, engineered wood and porcelain tile throughout. This house boasts a grand entrance with 2 storey soaring ceiling heights, rarely found curved floating staircase to basement, huge living room with bow window and skylight, formal dining room, chef inspired kitchen with granite countertops, large centre island, kitchen backsplash, stainless steel appliances, breakfast area with skylight, walkout to deck. Family room with beautiful fireplace and walkout to deck. Main floor laundry with direct access to garage. Four spacious bedrooms with 3 ensuites upstairs. Primary room with trendy shower, bathtub, double sinks and a walkout to balcony. Fully finished basement with wood floor, pot lights and wainscotting throughout, wet bar, marble fireplace, 3 pc bath, whirlpool and sauna, great for all season entertainment. Steps to Bestview Park and Bestview Hiking Trails for outdoor activities. Schools, shoppings, traffic close by. Highly ranking school zone: Zion Heights and AY Jackson. (id:35762)
Century 21 King's Quay Real Estate Inc.
34 Goddard Street
Toronto, Ontario
Move-in ready and investment-savvy! This beautifully renovated bungalow in the highly sought-after Bathurst Manor offers over 3,200 sq ft of modern, functional living space. The open-concept layout features a spacious living and dining area and a generously sized, brand-new kitchen (2023). The main floor also features two stylish new bathrooms (2023), updated appliances (2023), elegant pot lights (2025), ceramic flooring (2023), and a primary bedroom with ensuite. Major upgrades also include a new roof (2018), attic insulation (2018), a new washer (2024), and mostly new windows installed in 2018. A separate entrance leads to a fully finished basement featuring two self-contained luxury suites each with its own full kitchen and bathroom renovated between 2018 and 2024. Ideal for multigenerational living or rental income, the basement suites offer the potential to generate over $3,500 per month in combined rental income. Located in a safe, family-friendly neighborhood, this turnkey home is just a 5-minute drive to Yorkdale Mall and close to a wide array of shops, restaurants, parks, TTC transit, and top-tier schools including the highly ranked William L. Mackenzie CI and St. Jerome Catholic School, which offers a sought-after French Immersion program. A rare opportunity offering space, style, and strong income potential in a prime location. (id:35762)
Right At Home Realty
18 Jardine Street
Cambridge, Ontario
Welcome to 18 Jardine Street. This charming bungalow is located in quiet street and amazing neighborhood. Large Living room space flooded with natural light, an open concept Kitchen with big Dinning room area. 3 beds, a 4pc bath with a new sink(2025). Fresh paint throughout(2025), new light fixtures & pot lights(2025). Don't miss this unique opportunity, book your private showing now to see why this will be the right home for you! (id:35762)
Century 21 People's Choice Realty Inc.
122 Beacon Drive
Blue Mountains, Ontario
Welcome to 122 Beacon Drive in the Cottages of Lora Bay! Experience the pinnacle of luxury living with this brand new Aspen bungaloft model, exquisitely upgraded and set on a rare, private premium lot that not only backs onto lush, well-treed green space but also the esteemed Lora Bay golf course. This home offers a bright, open-concept layout perfect for modern living. The main level features a stunning great room with a floor-to-ceiling stone gas fireplace, creating a warm and inviting atmosphere. The primary bedroom is a sanctuary, boasting a spacious walk-in closet and an elegant ensuite. Additionally, there is a versatile office/den that can function as a fifth bedroom, a convenient powder room, and a mudroom with direct access to a large two-car garage. Ascend the beautiful oak staircase to the second-level loft, where you will find a spacious sitting area with a view to the great room below, a large bedroom, and a four-piece bathroom, providing a comfortable and private space for guests or family members. The fully finished basement expands your living space with a recreation room, games room, two additional bedrooms, a three-piece bathroom, and a laundry room, offering endless possibilities for entertainment and relaxation. Residents of Lora Bay enjoy a wealth of amenities, including an exclusive golf course, a charming restaurant, a members-only lodge, a gym, and two stunning beaches on Georgian Bay. This prime location is just minutes from Thornbury, renowned for its exceptional restaurants and shops, and offers easy access to skiing, hiking, biking, and the Georgian Trail. Taxes to be re-assessed. Some photos have been virtually staged. Discover the perfect blend of luxury and tranquility at 122 Beacon Drive in the Cottages of Lora Bay, your dream home awaits! (id:35762)
One Percent Realty Ltd.
171 Stone Church Road E
Hamilton, Ontario
INCREDIBLE INVESTMENT OPPORTUNITY - TOTAL OF 8 BEDROOMS POTENTIAL FOR MORE. Fully renovated - Large attached garage. Can be quickly converted into triplex or duplex. 2 kitchens, 3.5 baths. Located on central mountain close to all amenities and bus routes. An investors dream! (id:35762)
Revel Realty Inc.
Lower - 543 Scott Street
Niagara-On-The-Lake, Ontario
Bright & Spacious 2-Bedroom Basement Apartment with 2 Ensuite Baths on Niagara-on-the-Lake. Welcome to the beautifully finished basement suite at 543 Scott Street, located in the heart of scenic Niagara-on-the-Lake. This well-appointed 2-bedroom, 3-bathroom unit offers the perfect balance of privacy, comfort, and natural light ideal for professionals, couples, or small families looking to enjoy one of Ontarios most desirable towns. Just minutes from world-class wineries and scenic vineyard trails, the Shaw Festival Theatre and the charming downtown heritage district. Residents can enjoy nearby golf courses, biking routes, and Lakeshore beaches, as well as convenient access to grocery stores, local farm stands, and the Outlet Collection at Niagara. The property is also close to Niagara College and its teaching winery, with easy access to Niagara Falls, St. Catharines, and the QEW for commuting or weekend getaways. (id:35762)
Keller Williams Referred Urban Realty
346 Hughson Street N
Hamilton, Ontario
Welcome to this well-maintained 2.5-storey semi-detached brick home, ideally located just steps from the GO Station and within walking distance to shops and public transit in a highly sought-after neighborhood. This charming home features 2+1 bedrooms and 2.5 bathrooms, offering a functional layout with no carpet throughout. The spacious primary bedroom was created by combining two smaller rooms and now features a full wall-length closet. The second-floor bathroom has been fully renovated, adding modern comfort to this classic home. The updated kitchen is a showstopper, boasting a new 11.5-foot quartz countertop, vinyl plank flooring, a commercial-grade sink and faucet, porcelain tile backsplash, and dimmable under-cabinet LED lighting. Colonial-style upgrades throughout include custom crown and wall molding, updated front entry door, and interior door casings. The home also features upgraded windows in the master bedroom and dining room, and a new washer and dryer (2024). Additional multi use area in the attic allows for extra storage or work space. A separate basement apartment with a walk-up entrance offers great income potential or space for extended family. Outdoors, enjoy a custom-built backyard shed, enclosed under-deck storage, and an enclosed vegetable garden perfect for urban gardening. Double wide concrete driveway parking in this area is an added bonus. (id:35762)
RE/MAX Escarpment Realty Inc.
205262 Highway 26
Meaford, Ontario
Top 5 Reasons You Will Love This Home: 1) An incredible hobby farm awaits, where breathtaking views stretch across approximately 68-acres of lush hay fields and open land, graced by over 300 lovingly homeowner-planted trees and offering a serene panorama of Georgian Bay and the ever-present gentle breeze that whispers through Bayview Hill 2) Recently updated country kitchen invites warmth and charm, complete with an eat-in area that's perfect for bringing family and friends together 3) A cozy living room beckons with its inviting atmosphere, centered around a charming wood-burning fireplace, ready to add a touch of rustic comfort to those chilly evenings 4) Upstairs, the open-concept bedrooms create a bright and airy setting, enhanced by well-placed windows that invite a refreshing cross breeze to flow through gently 5) Boasting a large barn with a spacious second floor and grand doors that easily accommodate equipment, alongside a separate detached garage with 100-amp service, perfect for storing your vehicle during the winter months while the expansive landscape includes fields and some forested areas, with the house serving as a cherished vacation retreat for over 50 years, featuring a natural gas furnace, a reliable drilled well, and a septic system. 1,724 above grade sq.ft. Visit our website for more detailed information. (id:35762)
Faris Team Real Estate
10 Lemon Avenue
Thorold, Ontario
Welcome to 10 Lemon Avenue, a spacious townhome located in the heart of Thorold. This beautiful 3-bedroom, 3-bathroom home boasts a thoughtfully designed open-concept layout, perfect for modern living. As you enter, you are welcomed by a bright and inviting foyer, setting the tone for the rest of the home. The main floor is designed to maximize space and light, with stunning flooring that flows seamlessly through the living and dining areas.Large windows allow natural light to flood the space, making it feel airy and bright.The chef-inspired kitchen is the heart of the home, featuring stainless steel appliances, a central island, ample cabinet storage, and a pantry. Whether you're cooking for family or hosting guests, the kitchen is both functional and stylish. The adjacent dining area is ideal for family meals or dinner parties, and the open concept ensures you're always part of the conversation.On the main floor, you'll also find a convenient powder room, adding extra comfort and practicality. The built-in garage, accessible from inside the home, offers additional storage and ease of entry. Completely Separate Driveway like a Detached Property. Upstairs, the large primary bedroom serves as a private retreat, complete with a 4-piece ensuite bathroom and a generous walk-in closet. Two additional spacious bedrooms, each with ample closet space, share a well-designed 4-piece bathroom. The upper floor also houses the laundry area, and the full, unspoiled basement offers potential for customization.The home is equipped with stylish zebra blinds throughout, providing both privacy and light control. Ideally located, 10 Lemon Avenue is close to Seaway Mall, Mel Swart Lake Gibson Conservation Park, and local schools. With quick access to Highway 406, commuting to St. Catharines or Niagara Falls is easy. 10 Minutes to Brock University. (id:35762)
Royal Canadian Realty
66 Bradbury Road
Hamilton, Ontario
Executive Townhouse approx. 2000 sqft, 3 bedroom 2.5 bath. Backing onto greenspace providing great privacy and wonderful views. Spacious open concept Main-floor with modern upgraded hardwood and tile floors. Single car garage with inside entry. Stainless Steel kitchen Appliances. Upper Level laundry with washer/dryer. Tenants to pay Utilities & water heater rental charges. Rental App, References, Employment Ltr, Credit Check required. Non-smokers. (id:35762)
RE/MAX Aboutowne Realty Corp.
15 Millwood Road
Erin, Ontario
20 Minutes to Guelph, Georgetown, Orangeville - 30 Minutes to Brampton! 2 Bedrooms / 1 Bathroom with a rough in for a 2nd bathroom on the lower level. Upper 1/2 storey level is unfinished and awaiting your finishing touches - whether you would like a Large Primary Bedroom Suite, 2 other bedrooms, a kids playroom, office area....the choice is yours! Eat-in kitchen area has a walk-out to the back deck, perfect for entertaining and BBQing on those hot summer nights that are just around the corner! Living room area has a view of the front yard and hardwood flooring. Both bedrooms are decent sizes and bathroom was updated last year in 2024. Lower level is finished with a recreation room area with gas fireplace and dry bar. Laundry / Furnace room also located on lower level. Roof Approx 15 years. Windows Approx 9 years (Bathroom & Kitchen Window 2024). Freshly Painted in 2024. Very central location within the Town of Erin - quick walk to boutique shops, restaurants, pharmacy, bank, grocery store, bakery, ice cream shop, Schools, Parks, Walking Trails... the list goes on! Parking for 3 cars in the driveway. (id:35762)
Ipro Realty Ltd.
79 Hinrichs Crescent
Cambridge, Ontario
A Brilliantly Designed Beauty -Two-Storey Detached Home Welcomes You With A Modern Exterior, Covered Entryway, Upgraded Front Door. You'll Love To Entertain In This Beautiful Home! Backyard Features A High End Therapeutic Hot Tub, stamped concrete, Built In Electric Fireplace, Gazebo & Pergola. This Beauty Come With 3 Beds, 4 Baths With A Finished Bsmt. This home is ideally located in the desirable neighborhood of Green Gate Village, with plenty to offer for the growing family. Close to a park, walking trails, shopping, restaurants and the to be built Recreation complex, schools and library. Don't miss the opportunity to call this home. (id:35762)
Homelife/miracle Realty Ltd
32 - 50 Bute Street
North Dumfries, Ontario
Welcome to 50 Bute Street Unit 32, a beautifully upgraded 3-bedroom, 2.5-bathroom home that combines style, comfort, and modern design.Boasting over $60,000 in high-end upgrades, this stunning residence features potlights and upgraded light fixtures throughout, casting a warm,contemporary glow in every room. The custom kitchen is a showstopper, complete with quartz countertops, a marble backsplash, and anadditional pantry cover for extra storage. The open-concept living space includes an electric fireplace set within a custom-built wall unit, creatinga cozy yet sophisticated ambiance. The primary bedroom is a true retreat with a spacious custom walk-in closet, while neutral colours and brand-new flooring flow seamlessly throughout the entire home. Step outside to enjoy a beautifully landscaped backyard with a fully fenced deck areaperfect for entertaining or relaxing in privacy. This move-in-ready gem truly has it all! (id:35762)
RE/MAX Icon Realty
39 East Bend Avenue S
Hamilton, Ontario
A Century Home with Soul. Nestled on a tree-lined street just two minutes from Gage Park, this brick beauty has been tastefully modernized while preserving the charm that makes homes like this so rare and so special. Inside, you'll find three spacious bedrooms, 2 bathrooms, and thoughtful updates throughout, including heated floors in the ensuite and a stunning dining room accent wall that adds just the right amount of character. There's also potential to build a fourth bedroom above the kitchen, giving you room to grow or customize the space to your lifestyle. Mornings start with sunlight in the backyard perfect for coffee on the deck while birds provide the soundtrack. Evenings invite you to the front porch, bathed in golden light and ideal for winding down with a good drink or a great conversation. Step outside and you're right around the corner from local gem Gage Park Diner and all the community events that bring the neighbourhood to life from concerts to festivals to quiet Sunday strolls among the gardens. With friendly neighbours, a strong sense of community, and a detached laneway-access garage, this home offers not just a place to live but a lifestyle thats hard to replicate. Come for the charm. Stay for the feeling. (id:35762)
Real Broker Ontario Ltd.
60 Keane Avenue
Toronto, Ontario
Get into the scene on Keane, come see what all the buzz is about. Rebuilt from top to bottom, this 4+1 bedroom, 5 bathroom modern home is an entertainer's dream. Open concept main floor seamlessly flows from the moment you step through the door. Spacious and bright combined living and dining space leads to an enormous kitchen with beamed ceiling, extra large centre island, bar sink, stacked oven and gas range. A beautiful floating staircase is the centrepiece of the home, ideally lit from above by a large skylight as you ascend to the second floor. Large bedrooms and multiple ensuites ensure everyone has their own private space. Take the party outside and enjoy summers by the in ground pool with water features or BBQ's on a large back patio with retractable awning. Basement has potential for a second kitchen, with a dedicated bedroom, full bath and separate entrance. Large two car garage is winterized and has a storage loft. Open House Thursday 5-7pm, Saturday & Sunday 2-4pm. (id:35762)
RE/MAX Professionals Inc.
810 - 36 Park Lawn Road
Toronto, Ontario
This magazine worthy home is a true delight to see! From the moment you walk in, youre welcomed by a stunning wall of windows that frame peaceful city and lake views. This bright and spacious southeast corner suite offers nearly 1,000 sq ft of living space with a generous 125 sq ftsouth facing balcony- ideal for relaxing or entertaining.Enjoy a stylish, European inspired modern kitchen with a built in oven and cook-top-perfect for contemporary living. The smart split bedroom layout provides privacy for all, while the spacious primary bedroom easily accommodates a king-size bed with room to spare- a rare luxury in condo living. Ample storage throughout, including his and hers closets in the primary suite, adds everyday convenience. The unit has been freshly painted and lovingly maintained.Located in a secure, well-managed building with 24/7 concierge service, this home is packed with amenities: party room, billiards room, gym, shared workspace, second level terrace,outdoor BBQ's, guest suite(for rent), lounge,children's playroom,visitor parking and a library. You'll love the convenience of nearby transit,shopping, dining, and waterfront parks- plus easy highway access and proximity to the downtown core. The upcoming Park Lawn GO Station will be right at your doorstep, making travel even more convenient.Nature lovers will appreciate being steps from Lake Ontario, Humber Bay Shores Park, and scenic bike and walking trails. Additional features include a privately owned Unilux HVAC heat pump providing both heating and cooling (no rental fee) and a custom built-in TV console included in the sale. (id:35762)
Real Estate Homeward
447 Hopewell Avenue
Toronto, Ontario
Fantastic opportunity to live in a 3 bedroom bungalow with parking, directly across from a family-friendly park! The home features an open concept kitchen with a spacious breakfast bar/island, a large living room and hardwood floors throughout the bedrooms. The finished lower level offers even more living space, including an additional bathroom, a 4th bedroom, a rec room and a kitchen. A covered front porch provides extra storage, while the detached garage and private backyard are perfect for outdoor enjoyment. Ideally located near all the amenities you need, including subway access, shopping, restaurants, parks, schools, highways, and public transit. Move in and enjoy all the area has to offer! (id:35762)
Forest Hill Real Estate Inc.
140-160 Derry Road E
Mississauga, Ontario
Prime Location Hurontario (HWY10)/ Edwards/ Derry Rd Exposure. Official Plan Designated Employment Land with two houses. Excellent purchase opportunity at Hwy 10 & Derry in Mississauga. A Rare Find 2.755 acres of land Exceptionally positioned in a prime location. The site offers high functionality to many users. Conveniently located near various highways 401,403,407, 410, 427, Toronto Pearson International Airport and an amenity-rich neighbourhood with immediate access to public transit. Professionally owned and managed. Great Value, Incredibly Unique Opportunity, Tentative possession date 90 Days. Vacant possession on closing. (id:35762)
Acres Real Estate Inc.
2409 - 3880 Duke Of York Boulevard
Mississauga, Ontario
Tridel Prestigious Ovation In The Heart Of Mississauga. Panoramic Unobstructed Lake View And Cn Tower. It Consists Of 3 Bedrooms, 2 Full Washrooms, Living & Dining Room, Kitchen W/ Appliances, Balcony And One Parking. Over 30,000 Sq Ft. Of Amenities Including Indoor Pool, Billiards, Bowling, Virtual Golf, Party Room, Guest Suites, Mall, Main Bus Terminal, Library, Celebration Square, Living Arts Centre, Ymca, & Sheridan College.Te (id:35762)
RE/MAX Realty One Inc.
RE/MAX Real Estate Centre Inc.
440 - 1830 Bloor Street W
Toronto, Ontario
Who doesnt want Torontos largest park as their backyard! Discover all that the community of High Park North has to offer. Welcome to High Park Condos. Located in a family neighbourhood, you find yourself steps away from tranquility, juxtaposed with a plethora of services and amenities on Bloor Street. Waiting for you to call home, this 1 bedroom + den unit has all the desired features on everyones hot list. Your bedroom features a private 4-piece ensuite bathroom, a walk-in closet, and a large floor-to-ceiling window to ensure an ample source of natural light. An open-concept living and dining room lets you configure furniture as you wish, and your separate den is large enough to comfortably transplant your office work station. Don't forget the second 3-piece bathroom for your guests. The incredible building amenities include: a rock climbing wall, community bbqs, and a media room to name a few. Make the neighbourhood yours. Take a walk... over to High Park, or meet friends for coffee at one of the local cafés. Accessing the city is easy with the TTC High Park and TTC Keele Subway stations each a 5 minute walk away. If you are looking to live in this urban hideaway, secure your viewing for this incredible find today. (id:35762)
Brad J. Lamb Realty 2016 Inc.
32 Clarridge Court
Brampton, Ontario
This superbly finished, clean and wonderfully updated home features 3+1 bedrooms, 3 bathrooms and a fully finished basement with wood burning fireplace. This home is stunning inside with amazing stenciling on walls and stair risers. It's 1270 sq ft of above grade space with another 635 sq ft of finished basement space. The basement features a functional 3 pc bathrooms, along with the bonus of another full bedroom. The kitchen has been extensively renovated and the breakfast nook is comfortable and inviting. Walk out to the beautifully kept and landscaped backyard with your living room walk out to the patio. Add a 2 car garage and double private drive. Location wise, this home is in a quiet area surrounded by shopping, transit, parks and schools. If your agent hasn't sent this home to you already, call them and ask to view it. This home is worth the effort. (id:35762)
Royal LePage Meadowtowne Realty
50 Sellers Avenue
Toronto, Ontario
Craving Corso Italia and all its amazing food? Look no further-this charming detached home is your perfect entry point into the neighbourhood! Not a semi ! Not a townhouse ! This fully detached gem offers endless possibilities. Whether you're a first-time buyer, investor, or looking to create your dream family home, this property checks all the boxes.With multiple kitchens and bathrooms, it's ideal as an income-generating investment or a flexible space for multigenerational living. The generous layout includes multiple rooms perfect for a growing family or professionals working from home. Here's the best part-this home is truly "no worries"! Every major update has been done: All-new wiring ! New roof ! New iron fencing & railings ! Brick fully tuck-pointed ! Basement waterproofed ! The expansive basement features above-grade windows, a three-piece bath, open-concept space, and a separate entrance-ideal for a suite or home office. Enjoy the outdoors on your west-facing deck, relax in the beautifully landscaped yard, and take advantage of two-car parking in the back. Just steps from Earlscourt Park, the St. Clair LRT, and the heart of Corso Italia - think Tres Marie Bakery - its yummy food and more delicious local spots. Quick access to the subway and downtown.This home is priced to sell and wont last long! Come see why this Corso Italia gem is the one you've been waiting for. (id:35762)
RE/MAX Hallmark Realty Ltd.
104 - 412 Silver Maple Road N
Oakville, Ontario
Welcome to the Brand New Never Lived In Post Condos! This 637 Sq Ft Ground Floor Corner Unit is One of a Kind, Featuring 10 Ft Ceilings, Floor-to-Ceiling Windows for Tons of Natural Sunlight in Every Room, Modern Kitchen w Quartz Countertops, Tons of Storage and S/S Appliances, 3 Piece Bathroom, Ensuite Washer/Dryer, and a Huge Front Door Closet. Rare Corner Unit with TWO (2) Parking Spots and 1 Locker. Great for Young Professionals, Downsizers, Pet Owners with a Ground Floor Walk-Out Balcony. Convenient Location in one of Oakville's Fastest Growing Communities; close to Hwy 403, 407 & QEW, Go Train, Schools & Sheridan College, Oakville Trafalgar Hospital, Parks, Shopping, and Public Transit. Building Amenities Include: Concierge, Rooftop Terrace, Dining/Party Room, Fitness/Yoga Studio and Pet Grooming Room. (id:35762)
Right At Home Realty
212 - 3900 Confederation Parkway
Mississauga, Ontario
Experience A Luxurious Lifestyle In This Ultra-Modern 1+1 Bedroom Condo Located In The Heart Of Downtown Mississauga. Enjoy Convenient Access To Square One Mall, The Living Arts Centre, Celebration Square, Sheridan College, Top-Rated Schools, And Public Transportation Including Major Highways 403, 401, 407, And Qew.This Cozy Condo Boasts High-End Finishes And Modern Appliances Including Stainless Steel Kitchen Appliances And In-Suite Laundry.The Unit Also Features An Additional 236 Sqft Balcony, Offering Plenty Of Natural Light And A Perfect Space To Relax.The Building Is Equipped With A Wide Range Of Amenities Including A Saltwater Pool, Rooftop Skating Rink, Fitness Center, And Outdoor Lounge Areas, Perfect For Entertaining Or Relaxing. During Hot Summer Days, Residents Can Enjoy The Hotel-Style Saltwater Pool, Kids' Splash Pad, And During Winter, The Rooftop Skating Rink.Don't Miss Out On This Opportunity To Experience The Best Of Mississauga Living! Whether You're Looking To Relax, Entertain, Or Stay Active, This Upscale Condo Has Everything You Need To Enjoy A Comfortable And Vibrant Lifestyle. (id:35762)
Homelife/miracle Realty Ltd
6 Bettey Road
Brampton, Ontario
Step into the epitome of luxury living at 6 Bettey Rd. Beautiful, well maintained bright and spacious 5 bedroom detached home with a unique blend of comfort and style in high prestigious area of Castlemore. A Fabulous Detached House with 6 Car Drive way parking features Separate Living, Family and Dining Room, Office on main floor. New kitchen will be installed soon. The two master bedrooms have ensuites and three other generously sized bedrooms, All closets have organizers, Laundry room completes the upper level. The fully finished basement with Separate entrance extends the living space, boasting a bright, open-concept layout, an additional bedroom and great size beautiful Kitchen. Concrete Backyard add to the home's curb appeal and out door charm. A must see!! (id:35762)
RE/MAX Gold Realty Inc.
15 Constance Street
Toronto, Ontario
On the market for the first time in over two decades, 15 Constance Street presents a rare opportunity to own a detached triplex on a quiet, tree lined street in one of Toronto's most sought after neighbourhoods. In prime Roncesvalles Village and set on a deep lot with laneway access and private parking, the property is well suited for multi generational living, owner occupiers seeking rental income, or those looking to convert it into a single family home. Currently arranged as three self contained units, each with its own entrance, the home features a spacious one bedroom suite on the main floor with access to a shared backyard. The upper unit spans the second and third floors, offering three generous bedrooms and a private balcony overlooking a beautiful, south facing, shaded yard. The basement includes a separate, sunny one bedroom apartment with walk out access to the garden. All units are move in ready and have their own, separate electric meter, laundry and dishwasher. At the rear, a city laneway provides two parking spaces (three cars fit) and potential for a legal garage or laneway suite, offering added long term value and future development flexibility. All units can be delivered vacant on closing. The upper three bedroom suite is currently rented for $3,787 per month, providing immediate income while plans for permitting and renovation are underway. Just steps from Roncesvalles Avenue, the home is surrounded by excellent schools, top tier transit, and a vibrant mix of local shops, excellent restaurants, and parks. High Park, Sorauren Park, subway and UP Express are all within a 10 minute walk. The 504 streetcar is a 30 second walk. An ideal option for first time buyers leveraging insured financing on an owner occupied triplex or families seeking a detached home in a thriving west end community, 15 Constance Street offers location, flexibility, and lasting value. (id:35762)
Royal LePage Signature Realty
360 Whitmore Avenue
Toronto, Ontario
The hottest home for a 360 degree tour is over at 360 Whitmore! You'll be looking left, right, up and down and don't need 20/20 vision to easily see the spectacular features of this home built in 2020! With soaring 12-foot ceilings and floor-to-ceiling windows, you're greeted by an abundance of natural light. The main floor of this inviting home hits every key box and more! A double front hall closet, powder room, garage walk-in, backyard walk-out and 2 separate living spaces are just the start. We haven't even covered the striking kitchen, show-stopping wine cabinet, custom media unit or cozy fireplace. Moving upstairs, enjoy a wonderful primary suite stacked with a walk-in closet, spa-like washroom and balcony walk-out. The other bedrooms all have closet space, window light, and bathroom access (including the 4th bedroom having its own ensuite!) On the lower level, the options are endless. A separate entrance, kitchen, full washroom and separate laundry provide for rental income potential! Custom built-ins only add to the storage on this floor. The basement bedroom with a window can be an extra sleeping space or tricked out office! Love and care have been put into the landscaping of his home. The backyard has prime deck space for eating and is fully fenced for safe play! The home is centrally located near Eglinton West Subway station and the future Cedarvale LRT station! A short-walk to the Beltline Trail, Walter Saunders Park (with splash pad!), Cedarvale Park, the West Prep playground and more! Enjoy nearby coffee, restaurants, and Sobeys for groceries. Located in the JR Wilcox school district, the home is surrounded by various daycare and private school options too including First Foundations, the Village Shul, BrightPath, Bialik, Leo Baeck, Fieldstone and more! So come over, plant yourself in 360 Whitmore, enjoy a beautiful 360 view and prepare to be in awe! (id:35762)
Harvey Kalles Real Estate Ltd.
1008 - 1276 Maple Crossing Boulevard
Burlington, Ontario
Welcome to 1276 Maple Crossing Boulevard, 1008. This incredible One-Bedroom+ One Den, One-Bathroom , One Parking condo nestled in Burlington's Maple neighbourhood. This stylish unit is thoughtfully designed unit Features: an Open Concept Kitchen with breakfast bar, quartz counter top, new stainless steel appliances, in- suite laundry, modern 4pcs Bathroom. The open concept living room with floor-to-ceiling windows offers abundant natural light and stunning lake views. Enjoy breathtaking vistas of Lake Ontario from your living space. The office also features floor-to-ceiling windows that flood the space with natural light, creating a bright and inspiring environment. A spacious primary bedroom with a glass sliding door connecting to the office, offering stunning views. As a resident of the sought-after building, you'll enjoy access to an outdoor pool, tennis and squash courts, fitness center, sauna, rooftop lounge, guest suites, and more. Just steps away from Spencer Smith Park and the Maple Park and short walk to Lake Ontario and Mapleview Shopping Centre. Closing to Highway, School. Whether you're exploring the neighbourhood or unwinding at home, this space truly has it all.Dont miss your chance to make this amazing condo your new home. Book your private showing today! (id:35762)
RE/MAX Aboutowne Realty Corp.
22 Ladyshot Crescent
Toronto, Ontario
Welcome to 22 Ladyshot Crescent, a rare offering in one of the areas most coveted pockets. This is the first time this home has ever been on the market, and it's easy to see why its been so tightly held. Set on a spectacular 51 x 184 lot that backs onto a serene ravine, the setting is nothing short of extraordinary; with mature trees, peaceful views, and an unmatched sense of privacy and space. The main level features 3 generously sized bedrooms, 1.5 bathrooms, and a bright, open-concept living and dining area that flows beautifully for both everyday living and entertaining. The kitchen offers serene views and walks out to a covered balcony; the perfect place to enjoy morning coffee, evening drinks, or the simple calm of the outdoors. Downstairs, the walkout lower level expands your living space with a rec room with bar, second kitchen, additional room or home office, and a bathroom ideal for guests, extended family, or a versatile work-from-home setup. But the backyard is where this home truly sets itself apart. In addition to a traditional patio off the main home, theres a second outdoor lounge area at the rear of the property, nestled beside a standalone garden studio with a wrap-around porch. This incredible bonus space includes a kitchen and open living area, offering endless possibilities. Homes like this rarely come to market. This is more than a property, Its a lifestyle, a sanctuary, and a once-in-a-generation opportunity. (id:35762)
RE/MAX Right Move
Intercity Realty Inc.
188 Kozlov Street
Barrie, Ontario
CONNECT, ENTERTAIN & UNWIND IN THIS STYLISH BARRIE HOME WITH A FENCED BACKYARD! From the moment you arrive, youll be captivated by the striking curb appeal this home exudes with a timeless red brick exterior accented by modern dark window frames, all surrounded by a community of incredible, close-knit neighbours that make this area truly special. Convenience is assured with all amenities, public transit, and shopping steps away. When you're ready to explore the outdoors, you're just five minutes from Sunnidale Park, Barries largest municipal park. Step inside and feel instantly at home. You're welcomed by a beautiful hardwood staircase featuring iron balusters. The main floor flows effortlessly from room to room, perfect for everyday living and entertaining. A sunken family room creates a cozy atmosphere with a wood-burning fireplace. Whether hosting a lively summer BBQ or enjoying a quiet morning coffee, the large deck in the fully-fenced backyard provides the perfect outdoor space for entertaining. Upstairs, style continues with a carpet-free level featuring bamboo flooring in all bedrooms. The spacious primary bedroom is a true retreat, complete with an ensuite boasting a soaker tub and double closets, including a walk-in. This home has been lovingly maintained, with many updates already done, including a top-of-the-line roof, newer furnace & AC, new attic insulation, and new soffits & gutters with gutter guards for added peace of mind. The driveway has been thoughtfully extended, adding valuable parking space for the whole family. This is more than just a house Its a place to put down roots, build connections, and enjoy life to the fullest. Stay tuned! The interior photos will be uploaded shortly. (id:35762)
RE/MAX Hallmark Peggy Hill Group Realty
1004 - 75 Ellen Street
Barrie, Ontario
Lovely end unit .2 Bedroom, 2 Bath Spinnaker Model 1,008 Sq Ft. View Of Bay From 2 Nice Windows. Roomy Living Room/Dining Room W/Walk Out To Nice Balcony W/Side View Of Bay & Marina. Ensuite Bath Has Bath Tub & Separate W/I Shower. Primary Bedroom Has Roomy Walk-In Closet & View Of The Bay. Guest/2nd Bed Is Spacious With Large Corner Windows. Laminate Flooring Throughout, Upgraded Appliances, North West Corner W/View To The East As Well. You Can See The Sunrise & Sunsets. Steps To Beach, Walking Paths & Go Station. 1 Inside Parking, 1 Locker. Shared Facilities Include, Indoor Pool, Exercise Room, Party Room And Roof Top Sun Deck. (id:35762)
Century 21 Percy Fulton Ltd.
6 Southview Drive
Ramara, Ontario
A REFINED RETREAT SURROUNDED BY NATURE & STEPS FROM LAKE SIMCOE - DISCOVER THE CHARM OF BAYSHORE VILLAGE! Welcome to the lifestyle you've been waiting for in the coveted lakeside community of Bayshore Village, just across from the sparkling shores of Lake Simcoe. This custom-built Lilac Homes masterpiece sits on a nearly half-acre lot backing onto a mature forest, offering serene privacy and year-round natural beauty. With quick access to waterfront parks and beaches, everyday essentials just 10 minutes away in Brechin, and vibrant shopping, dining, and entertainment only 20 minutes away in Orillia, the location is as convenient as it is scenic. Inside, discover a bright and airy open-concept layout with soaring 9-foot ceilings, a welcoming foyer, and a showstopping Napoleon fireplace with a stone surround anchoring the living space. The kitchen is a chefs delight, featuring premium quartz countertops, stainless steel appliances, and an island with seating for three. Step outside to your own tranquil oasis, complete with a screened-in deck, lower patio, and peaceful forest views - ideal for entertaining or unwinding beneath the trees. Downstairs, the finished lower level adds even more living space with 8-foot ceilings, a versatile rec room, an extra bedroom and full bath, a cold cellar, a workshop, and plenty of storage. Additional highlights include engineered flooring, ceramic tile, and upgraded broadloom throughout, convenient main floor laundry facilities, an oversized 24 x 24 garage with direct interior entry, and access to municipal services for everyday ease. Bayshore Community Association membership (approximately $1,100 annually) unlocks access to top-tier amenities including a pool, three marinas, a golf course, tennis courts, vibrant social programming, and more. Don't miss your chance to make this exceptional #HomeToStay yours - where comfort, nature, and community come together to create a lifestyle you'll never want to leave. (id:35762)
RE/MAX Hallmark Peggy Hill Group Realty

