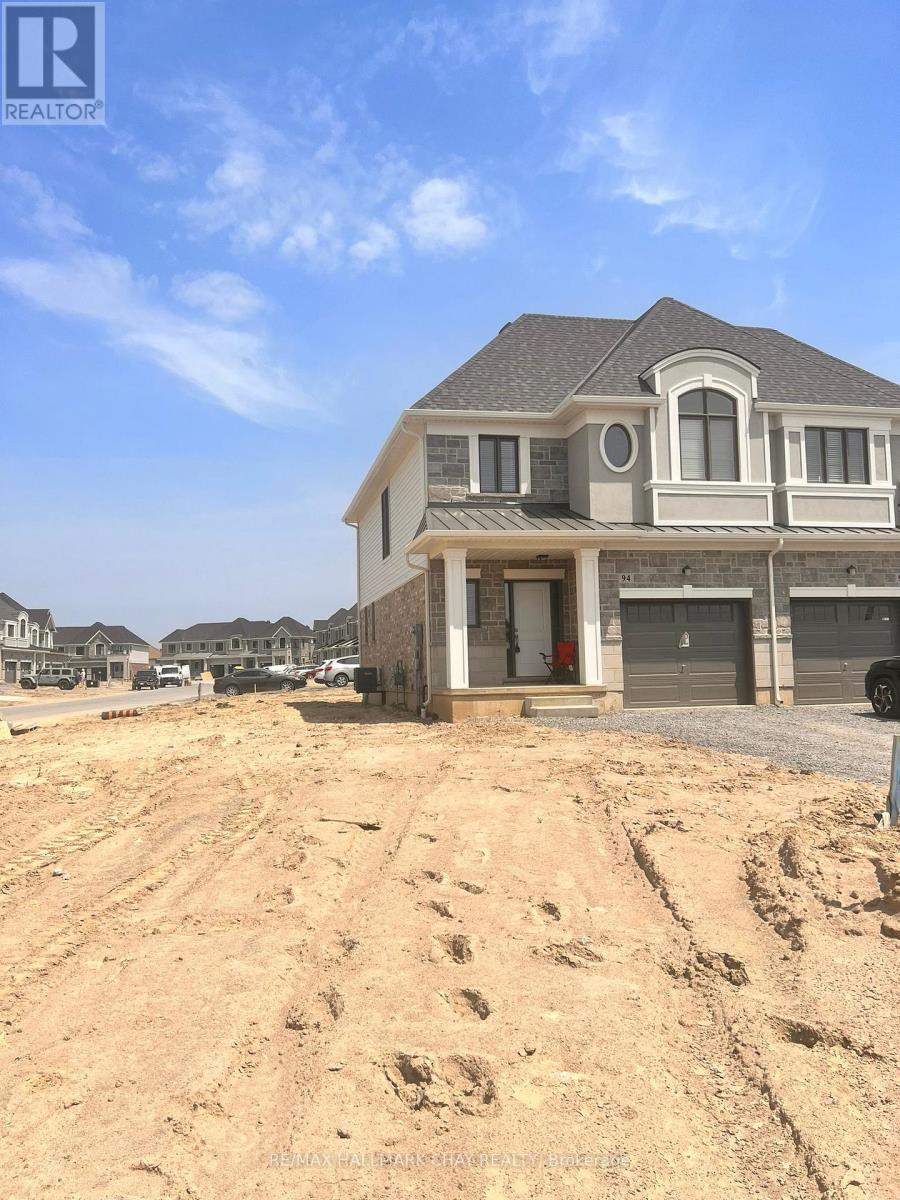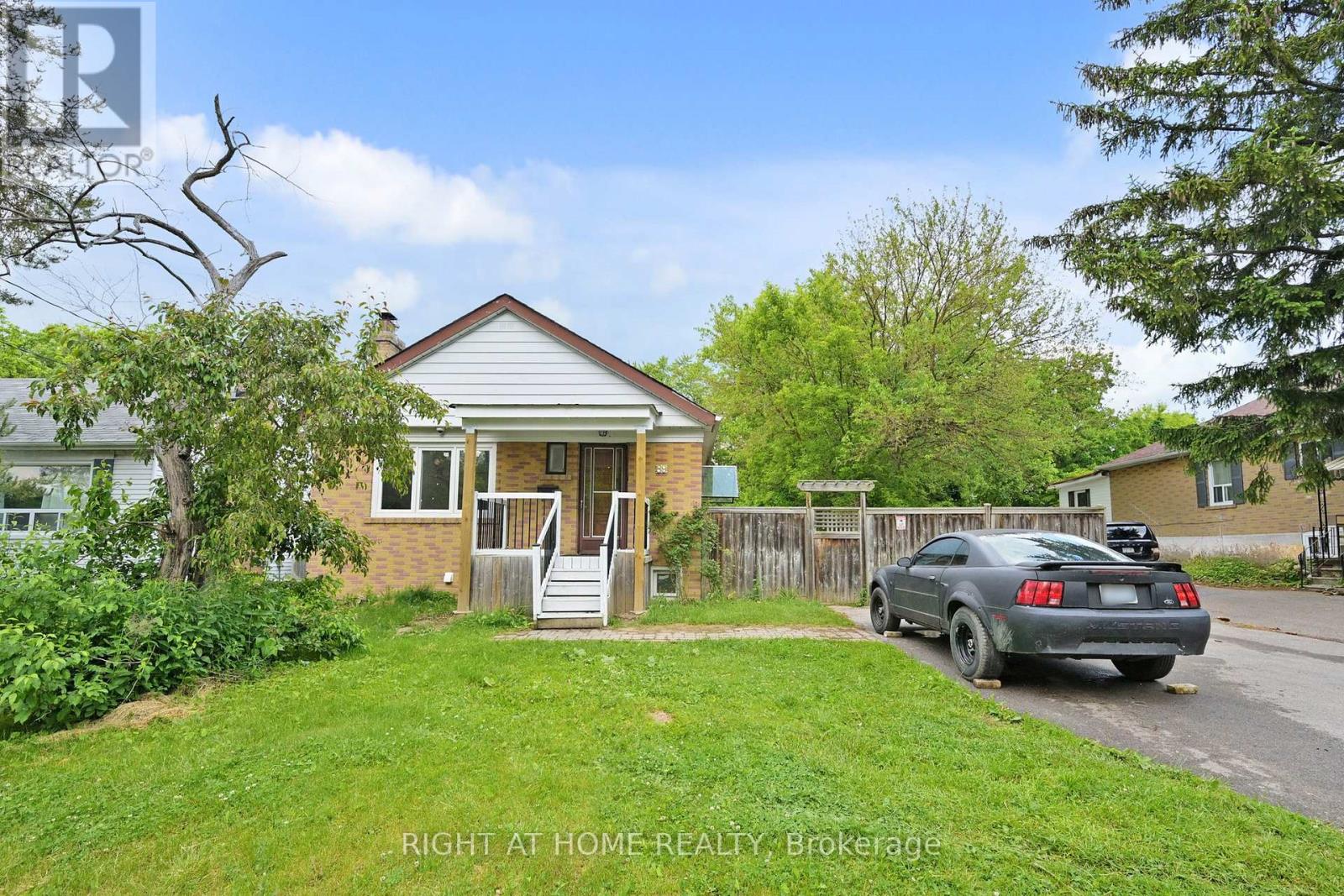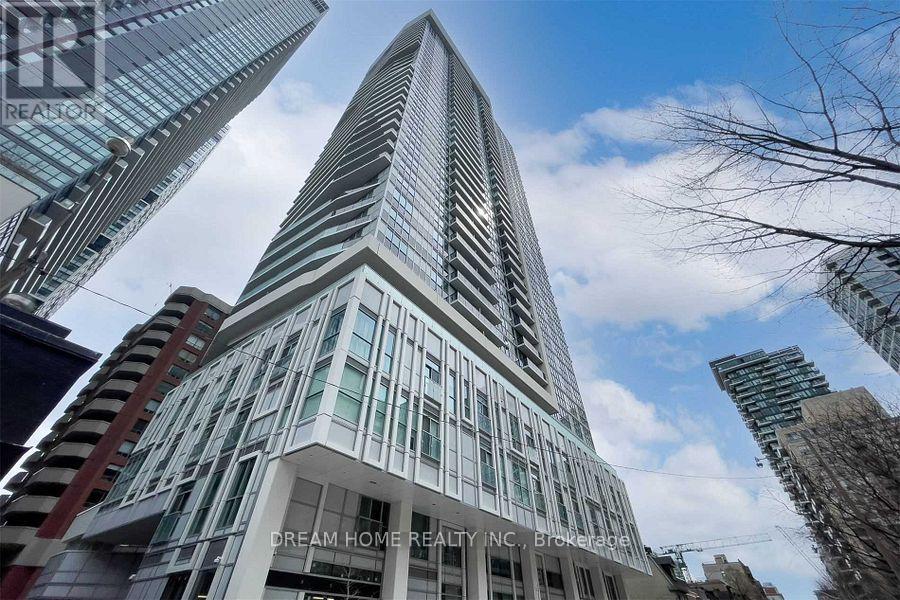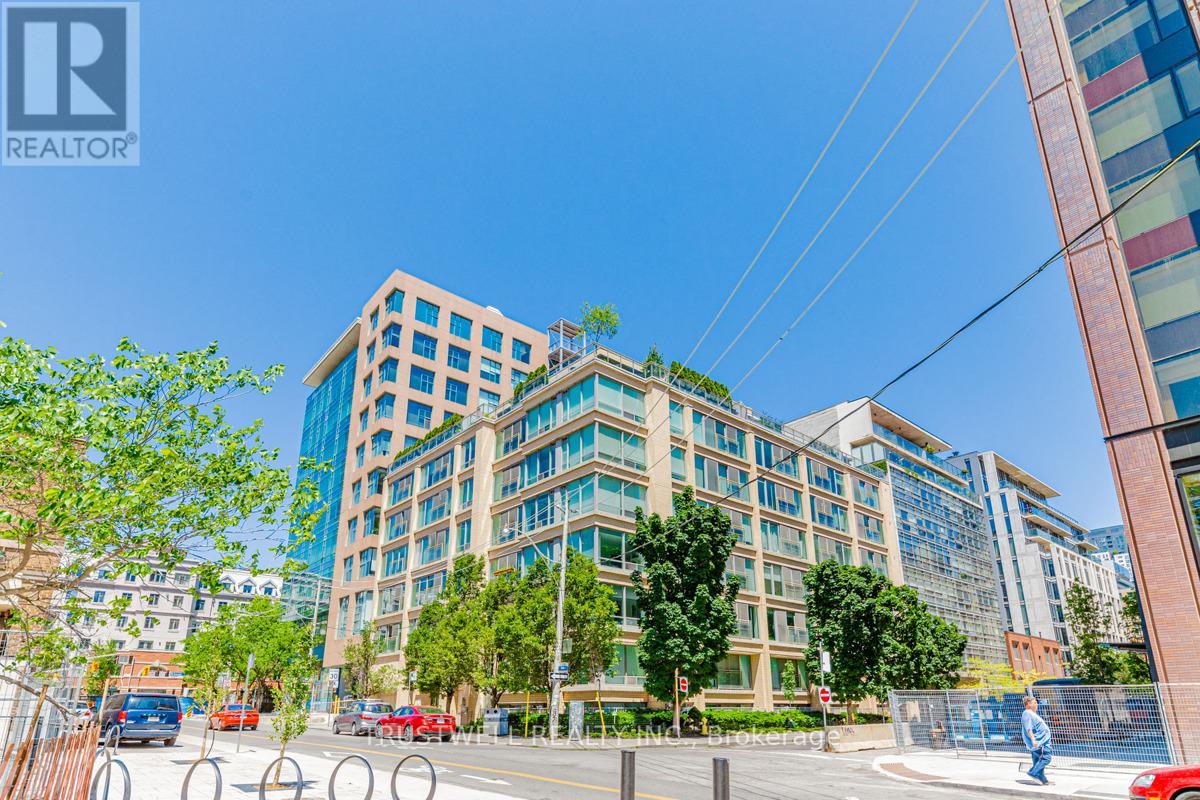1474 Kovachik Boulevard
Milton, Ontario
Your Dream Home Awaits! Welcome To This Stunning Detached Double Car Garage Home In The Desirable Walker Community Offering Over 3500 Sqft Of Exquisite Living Space And The Perfect Blend Of Luxury, Functionality, And Income Potential.This 4+2 Bedroom Plus A Studio Rental, 6-Bath Beauty Features A Thoughtfully Designed Legal Basement Apartment With A Separate Entrance Ideal For Multi-Generational Living Or Rental Income (Currently Earning $2800/Month Rental Income From Existing Tenants). The Basement Is Divided Into 2 Portions: A 2-Bedroom Unit With Stainless St Appliances (Including D/W), Quartz Countertops, Full Bath, Separate Laundry; An Additional Studio Suite With Wet Bar And Full Washroom Perfect To Use As Owner Portion Or An Extra Rental Opportunity. The City Assigns A Separate Basement Address For Easier Mail Delivery And Emergency Access Without Disturbing The Main Floor Residents. The Main Level Impresses With Soaring 9Ft Ceilings, Hardwood Floors, Designer Wainscoting And Accent Walls, Pot Lights, And A Dedicated Office Space Ideal For Todays Work-From-Home Lifestyle. The Gourmet Kitchen Boasts Upgraded Cabinetry, Crown Moulding, Bosch Stainless Steel Appliances, And Quartz Counters. Separate Living And Family Rooms Offer Ideal Space For Entertaining And Cozy Evenings With A Gas Fireplace. Upstairs, Four Spacious Bedrooms Include A Primary Suite With A huge Ensuite Featuring A Frameless Glass Shower. Additional Jack And Jill Baths And An Upgraded Laundry Room Add Modern Convenience.Builder-Upgraded Grading Ensures Perfect Elevation With No Drainage Issues Enhancing Both Curb Appeal And Peace Of Mind. Other Upgrades Include Central Humidifier, Security System Wiring, Pot Lights Throughout Main Floor And Basement, And Five-Car Parking.This Is A Rare Opportunity To Own A Truly Versatile Home In A Vibrant, Family-Friendly Neighborhood Close To Top Schools, Parks, And Amenities. Move In And Elevate Your Lifestyle This Is The One You've Been Waiting For! (id:35762)
Search Realty
425 Parkhill Road W
Peterborough Central, Ontario
Welcome to this beautifully maintained 2+2 bedroom bungalow nestled in a quiet, family-friendly neighbourhood in Peterborough. Perfectly suited for multi-generational living or savvy investors, this home features a fully finished lower level with a private in-law suite offering excellent income potential or space for extended family.The main floor boasts a bright, open-concept layout with two spacious bedrooms, a full 3-piece bath, and a modern kitchen with updated cabinetry with quartz countertops and walk-out to a large deck overlooking a private, fenced backyard ideal for entertaining or relaxing.The fully finished basement offers two additional bedrooms, a second full bathroom, a separate entrance, and a cozy living area perfect as a self-contained in-law suite or rental unit. Additional features include ample parking, a detached garage and a shed and newer mechanicals. Conveniently located close to Peterborough General hospital, schools, shopping, transit, and major routes, this versatile home offers the perfect blend of comfort, function, and financial flexibility.Whether you're looking to live in one unit and rent the other, or accommodate family with privacy, this property is a rare find in Peterborough! (id:35762)
Pinnacle One Real Estate Inc.
94 Aquasanta Crescent
Hamilton, Ontario
Semi-Detached Property Features 4 Spacious Bedrooms And 2.5 Beautifully Appointed Washrooms. With Gleaming Hardwood Flooring Throughout The House, Central Vacuum System And Brand New Stainless Steel Appliance, You'll Be Immediately Impressed By The Warm And Inviting Atmosphere. Conveniently Located Close To Trails, Parks, And Malls, Providing Endless Opportunities For Outdoor Activities And Shopping. 5 Km To Mohawk College And 15 Km To Mcmaster University. Unfinished Basement.Tenant Pays 100% Utilities. Available For Immediate Occupancy. (id:35762)
RE/MAX Hallmark Chay Realty
197 Vintage Gate
Brampton, Ontario
Welcome to 197 Vintage Gate, a beautifully maintained and spacious detached home located in one of Brampton's most sought-after communities. 4,000 square feet of finished living space, including a fully finished 2-bedroom basement with a separate entrance, this home is perfectly suited for growing families, multi-generational living, or buyers looking for a home with in-law suite or rental potential. The main and second floors span approximately 2,800 square feet, showcasing a smart and functional layout with room to grow and entertain. This rare home features two primary bedrooms, each with generous closet space including multiple walk-in closets and a luxurious 5-piece ensuite in the main primary. The remaining two bedrooms are also generously sized, offering comfort and flexibility for children, guests, or a home office. The open-concept kitchen flows into a bright family and entertainment area, making it an ideal hub for gatherings while overlooking the beautifully landscaped backyard. Outside, the home makes an immediate impression with its paved concrete front yard, large patio, and extended driveway that fits up to four vehicles. The backyard continues the theme of pride in ownership, with thoughtfully designed landscaping that provides both privacy and tranquility perfect for hosting, relaxing, or watching the kids play. The finished basement offers exceptional versatility with its own full kitchen, two bedrooms, and a separate entrance. Whether you're looking for extra living space or an investment opportunity, this basement setup adds undeniable value. Located in a family-friendly area of Brampton, 197 Vintage Gate is just minutes from top-rated schools, parks, local shops, restaurants, and transit options, as well as quick access to major highways. This is a rare opportunity to own a turn-key home that combines style, function, and long-term value. Whether you're upsizing, accommodating extended family, this one checks every box. (id:35762)
Fortune Homes Realty Inc.
27 - 2165 Stavebank Road
Mississauga, Ontario
Welcome to 2165 Stavebank Road, nestled in the prestigious and highly sought-after Colony neighbourhood. This beautifully appointed 3-bedroom Bungaloft offers nearly 2600 square feet of elegant, maintenance-free living. From the moment you enter, you're greeted by an expansive great room bathed in natural light, with soaring 20-foot vaulted ceilings, skylights, and rich hardwood floors throughout. The open-concept kitchen is a dream for entertainers, seamlessly flowing into the living space for effortless gatherings. The spacious main-floor primary suite is a true retreat, featuring a cozy gas fireplace, walk-in closet, 3-piece ensuite, and a luxurious soaker tub. Upstairs, the versatile loft includes an inviting living area, private bedroom, and additional full bath ideal for guests or extended family. Step outside to a serene, landscaped backyard with a new composite deck and private garden oasis, perfect for peaceful mornings or evening relaxation. Situated just steps from the scenic Stavebank Ravine and conservation trails, and minutes from premier shopping, dining, and highway access. A rare offering that blends comfort, style, and conveniencethis is a home that must be experienced to be truly appreciated. (id:35762)
RE/MAX In The Hills Inc.
923 - 285 Dufferin Street
Toronto, Ontario
Welcome to this brand new, never-lived-in 1+Large Den, 1 Bath suite offers a bright and spacious layout featuring floor-to-ceiling windows, a contemporary kitchen with quartz countertops and integrated appliances, and a generous balcony with serene views of greenery and Lake Ontario. The thoughtfully designed floorplan includes a versatile denperfect for a home office or pullout sofa for guestsand a primary bedroom with tranquil views of the park and surrounding trees. Located just steps from the 504 King streetcar, Dufferin bus, and Exhibition GO Station, with Liberty Village, the CNE, and the lakefront only minutes away, this vibrant neighbourhood puts everything at your doorstep. With a Walk Score of 95 and a Transit Score of 100, youre surrounded by shops, cafes, parks, and popular restaurants. Residents enjoy over 18,000 sq ft of exceptional amenities, including a state-of-the-art fitness centre, golf simulator, co-working spaces, BBQ terrace, spa lounge, party room, pet spa, Bocce court, childrens playzone,andmore. (id:35762)
Hc Realty Group Inc.
24 Fred Wolstenholme Drive
Markham, Ontario
Beautiful Modern Townhouse w/Double Garages *5 Years New *Spacious & Open Layout Boasting Approx 2500 SF of Living Spaces *Bright Sunny Southern Exposure w/Lots of Natural Lights * 9ft Ceilings *Huge Family Room Perfect for Entertaining, * Large Open Concept Kitchen w/Granite Counter & Stainless Steel Appliances * 3 Generous Size Bedrooms on 3rd Floor. Close to All Amenities: Schools, Shops, Highway 404. (id:35762)
Homelife Landmark Realty Inc.
202 - 7950 Bathurst Street
Vaughan, Ontario
Welcome to luxury living in the heart of Thornhill! 1 Year new, 2 bedroom, 2 bath condo boasting modern elegance and convenience. Step inside to discover upgraded hardwood floors throughout, mirrored closets, gourmet kitchen featuring sleek quartz countertops, stainless steel, built-in appliances, and ample storage space. Aprox. 800 sqft + Oversized private terrace, approximately 350 square feet, offering plenty of space for outdoor relaxation and gatherings. Includes 1 parking spot conveniently located next to the elevator with EV Charging rough-in, and a full-size locker for additional storage. With numerous upgrades and a prime location close to shops, restaurants, parks, and public transit, this condo offers the ultimate blend of style, comfort, and convenience. *NOT AN ASSIGNMENT!* (id:35762)
Transglobal Realty Corp.
391 Summeridge Drive
Vaughan, Ontario
This 4,100 sq. ft. Aspen Ridge luxury home sits on a landscaped corner lot, featuring a finished basement, two kitchens, and 9' ceilings. Upgraded with custom cabinetry, granite countertops, stainless steel appliances, LED potlights, crown moldings, and a modern gas fireplace. Hardwood floors throughout, marble flooring with heated floors in the primary ensuite, granite countertops in all bathrooms, plus second-floor laundry and a den. (id:35762)
Homelife New World Realty Inc.
89 Mccowan Road
Toronto, Ontario
Welcome to 89 McCowan Rd, a 3+3 bedroom, 3 washroom, 2 laundry, bungalow featuring newer hardwood floors in a fantastic location. Enjoy access to the rear sundeck from the master bedroom and a side entrance leading to a high basement. Just steps away from TTC, Go Train, shopping, and the well-known RH King High School. This is a great opportunity for first-time buyers or investors. (id:35762)
Right At Home Realty
413 - 77 Mutual Street
Toronto, Ontario
Welcome to MAX Condos exceptional 1+Den corner unit with 630 sqft of functional living space in the heart of Downtown Toronto. Featuring a spacious open-concept layout, the large den seamlessly connects with the living area and includes a window, making it brighter and more versatile. Enjoy a modern kitchen with built-in fridge/freezer and stainless steel appliances, plus floor-to-ceiling windows that fill the space with natural light. Steps to TMU, U of T, Eaton Centre, Dundas Subway, restaurants, shops, and entertainment. Close to hospitals, George Brown, and more. Luxury amenities include a gym, fitness centre, 24-hour concierge, and moreyour ideal urban home awaits! (id:35762)
Dream Home Realty Inc.
607 - 50 Camden Street
Toronto, Ontario
Welcome to The Sylvia, a boutique gem quietly tucked away on one of downtown Toronto's most charming and discreet side streets. Located at 50 Camden Street, Suite 607 offers the perfect blend of urban sophistication and peaceful retreat - just steps from all the action, yet sheltered from the city's hustle and bustle.This bright, south-facing 1 bedroom + den loft spans approximately 750 sqft of thoughtfully designed living space, featuring floor-to-ceiling windows, a Juliette balcony, and hardwood flooring throughout. The open-concept layout includes a modern kitchen with quartz countertops, stainless steel appliances, and generous cabinetry - perfect for cooking, dining, and entertaining.The spacious bedroom includes a walk-in closet and a convenient semi-ensuite bathroom. The enclosed den offers excellent flexibility - ideal for a home office, study, or creative space with custom built-in shelving and a desk already in place. Enjoy boutique living with premium amenities, including a well-equipped fitness centre and a beautifully landscaped outdoor terrace with BBQ. With only a limited number of units, The Sylvia offers a sense of community and calm thats rare in the downtown core. Ideally situated at Richmond & Spadina, across from St. Andrews Park and the Waterworks Food Hall, and right beside the Ace Hotel. Just steps to King West, Queen West, Kensington Market, Trinity Bellwoods Park, and minutes from Loblaws, top restaurants, shops, banks, and public transit. Whether you're working, relaxing, or exploring the city, this condo is the perfect place to live, work, and play - offering a unique opportunity to experience the best of Toronto from a peaceful and stylish home base. (id:35762)
Trustwell Realty Inc.












