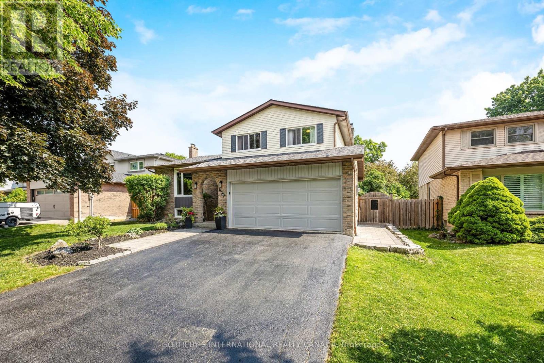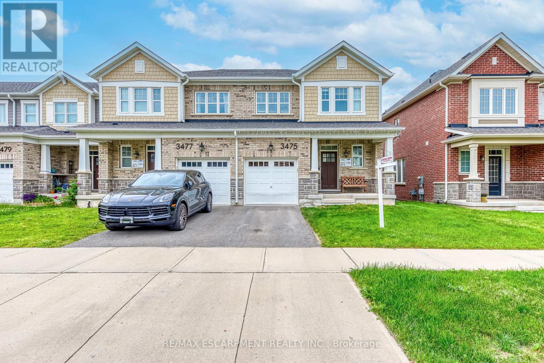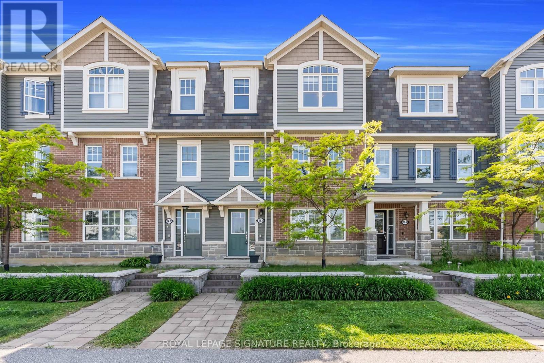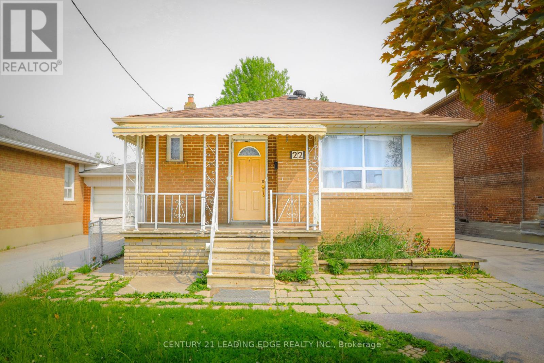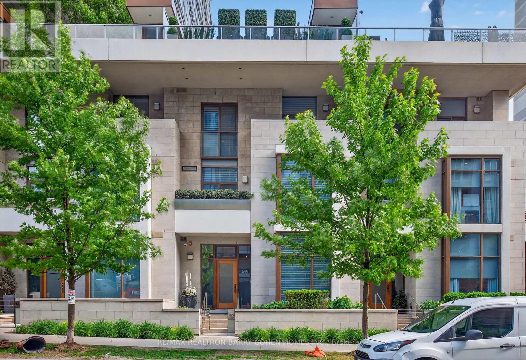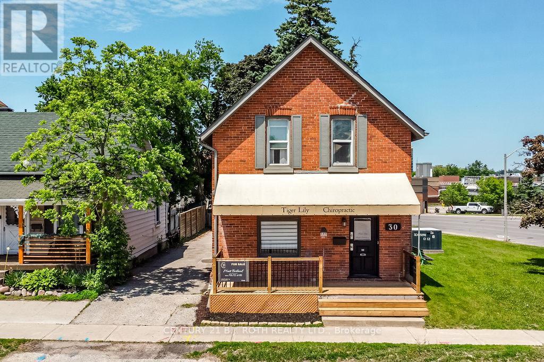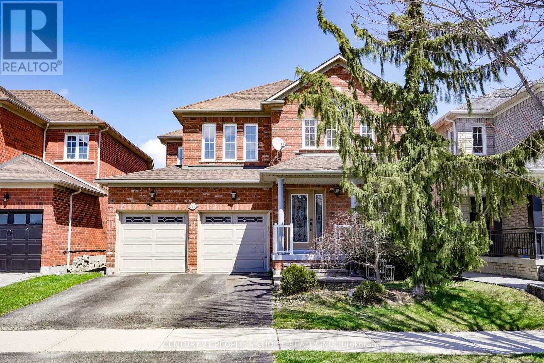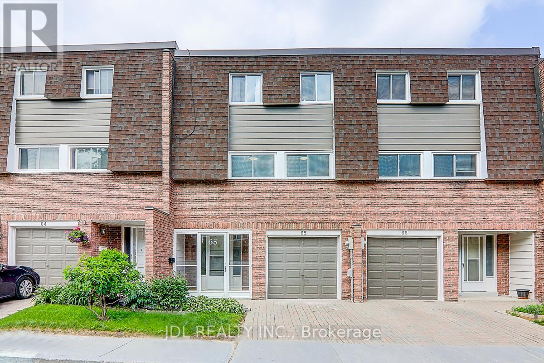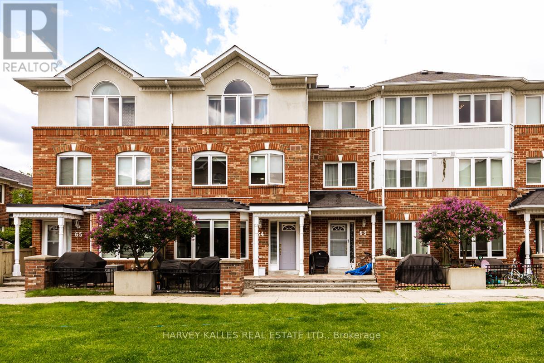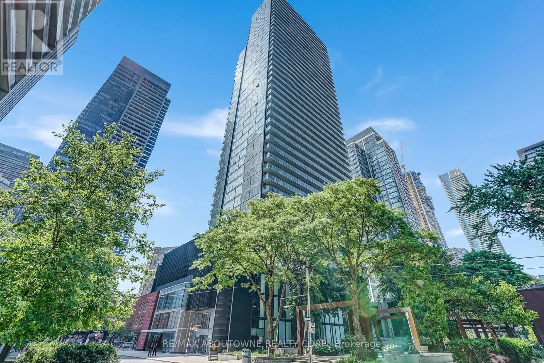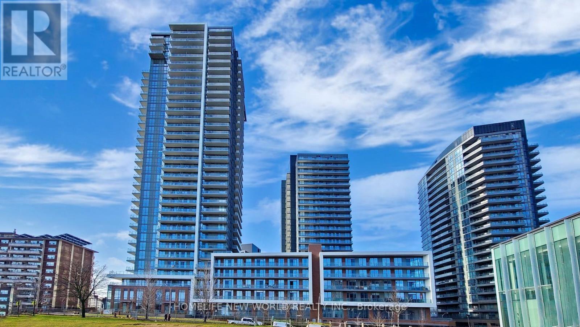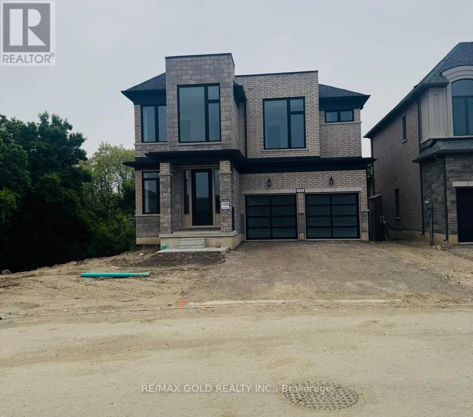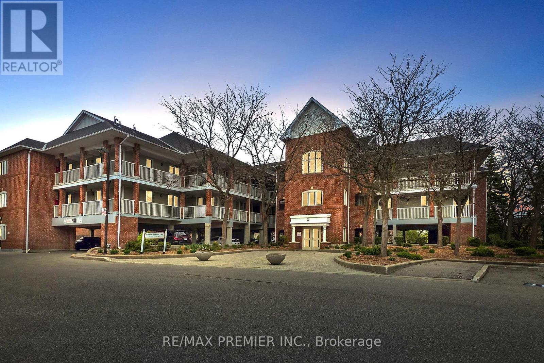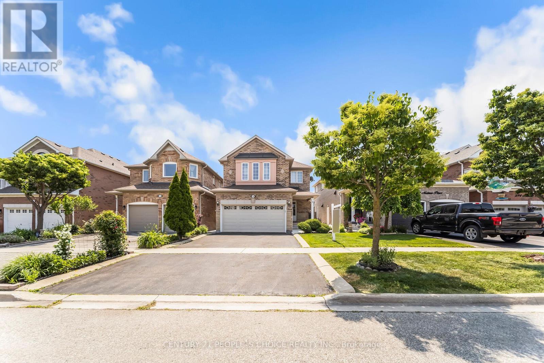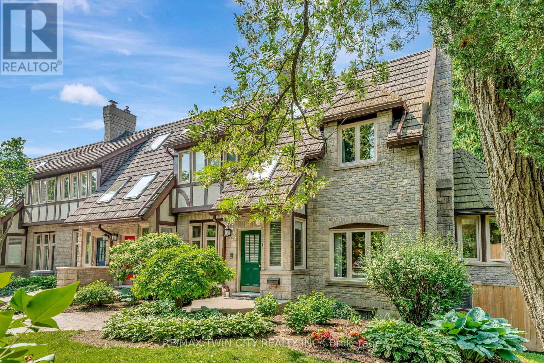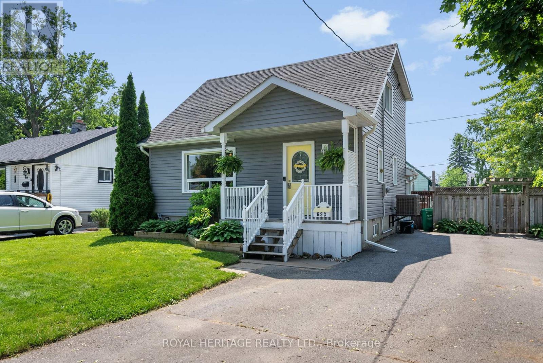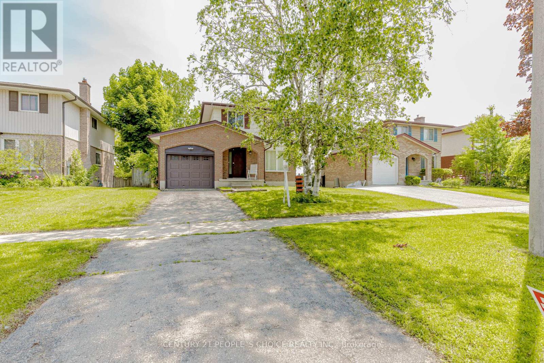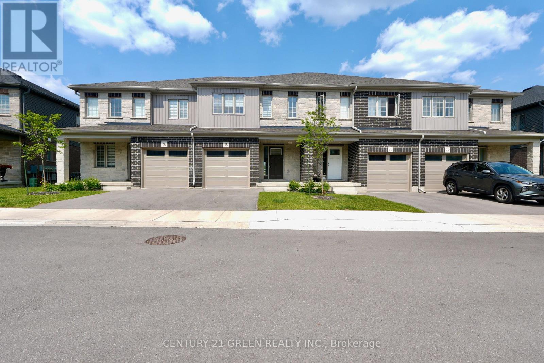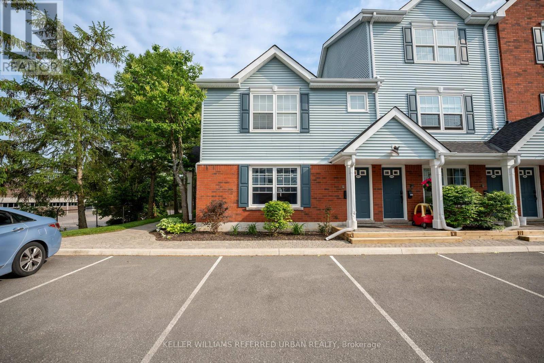430 Gowland Crescent
Milton, Ontario
Welcome to 430 Gowland Crescent! Nestled on a mature 55 x 115 ft lot in the coveted Timberlea neighbourhood, this beautifully updated home offers the perfect blend of luxury, comfort, and family-friendly living. Step into a complete backyard oasis featuring a heated in-ground saltwater pool, relaxing hot tub, two-tier composite deck, and interlock patio perfect for entertaining or unwinding in style. Inside, the open-concept main floor is designed for modern living, highlighted by an upgraded kitchen with a large central island, granite countertops, and premium stainless-steel appliances. The seamless flow from kitchen to living space makes it ideal for both daily life and hosting guests. With 3+1 bedrooms, including a spacious primary with a 3-piece ensuite, this home offers plenty of room for a growing family. The fully finished lower level adds even more versatile living space ideal for a rec room, home office, or guest suite. No sidewalk allows parking available for up to 6 vehicles. Many recent improvements, including central air (2019), roof (2020), pool pump (2023), pool heater (2024), and pool liner (2025), just to name a few! Conveniently situated near schools, parks, shopping, rec centre, public transit, and major highway access. Don't miss this rare opportunity to own a turn-key home on one of Timberleas most sought-after streets! Visit our open house this Saturday from 2-4pm to see this one for yourself! (id:35762)
Sotheby's International Realty Canada
16 Upshall Drive
Brampton, Ontario
Beautiful 4 + 2 bedroom 4 washroom detached home in Vales of Castlemore neighborhood in Brampton. Spacious layout, luxurious finishes. Spacious formal living and dining rooms. Bright family room with cozy gas fireplace. 2 bedrooms finished basement with separate entrance. Brand new upgraded kitchen. Fully renovated washrooms. Second family room o 2nd level. Prime location close to top-rated schools, parks, shopping, and public transit, offering convenience. This home is truly a gem, offering a perfect combination of luxury, practicality, and prime location. (id:35762)
RE/MAX Gold Realty Inc.
3475 Eternity Way
Oakville, Ontario
Welcome to this stunning 2-storey townhouse in Oakville's sought-after Glenorchy neighbourhood! Perfectly located near top-rated schools, parks, shopping, public transit, and the hospital with easy highway access. The open-concept main floor boasts 9 ceilings, rich hardwood flooring, and a spacious eat-in kitchen with granite island and stainless steel appliances. Upstairs offers a large primary bedroom with walk-in closet and 4-piece ensuite, two additional bedrooms, a 4-piece main bath, and convenient second-floor laundry. Bright, oversized windows flood the home with natural light. Carpet removed and vinyl flooring installed in 2025. Enjoy the bright lookout basement, complete with a full 3-piece bathroom ideal for a rec room, home theatre, or entertaining guests. (id:35762)
RE/MAX Escarpment Realty Inc.
163 - 1000 Asleton Boulevard
Milton, Ontario
Welcome to this beautiful Move in Ready 3-bedroom, 2.5 Bath townhome located in one of Miltons most sought-after neighbourhoods. This home is perfect for first-time buyers, growing families, investors or down sizers. This open-concept home features a spacious living and dining area, ideal for entertaining guests. A modern kitchen with stainless steel appliances, stylish cabinetry, and a large breakfast bar. Experience a bright & inviting breakfast area that offers direct access to an expansive terrace, perfect for all meals, summer bbq's & outdoor entertaining.The upper level offers a generous primary bedroom with a walk-in closet and private ensuite, plus two additional bedrooms perfect for family, guests, or a home office. Enjoy the convenience of a double car garage with ample storage capacity . Steps to top-rated schools,Milton District Hospital, shopping, restaurants, cafes, banks, transit, and with easy access to major highways. A fantastic opportunity to live in a family-friendly community! (id:35762)
RE/MAX Aboutowne Realty Corp.
4 - 2460 Neyagawa Boulevard
Oakville, Ontario
Seize the chance to own a well-established bubble tea business in a thriving Oakville community, perfectly positioned next to the bustling Oakville Rio Centre - an established retail destination anchored by major brands that attract steady traffic. Nestled in a thriving and sought after residential area of Oakville, the store benefits from a diverse and loyal customer base. The space features modern equipment and a clean, efficient layout, offering a turnkey setup ideal for new entrepreneurs or seasoned operators. Rebranding option available. Ready for immediate takeover. Current base rent $3196.00 plus TMI and HST. (id:35762)
Century 21 Atria Realty Inc.
22 Katherine Road
Toronto, Ontario
Rare Find in Prime Toronto Location! Detached 3-Bedroom Bungalow 22 Katherine Rd, Toronto Nestled in a quiet and highly desirable pocket just north of Wilson and west of Dufferin, this charming and solid detached bungalow is a standout opportunity in a rapidly transforming neighborhood filled with new custom-built homes. Fully Renovated Interior! Enjoy peace of mind with a newly upgraded roof, a modernized kitchen with stylish finishes, and a completely renovated washroom all thoughtfully updated for todays comfort and functionality. The home is clean, well-maintained, and move-in or rent-ready, ideal for: End-users seeking a ready-to-enjoy home. Investors looking for steady rental income. Builders/Renovators exploring future custom builds. Area Highlights: Minutes to Yorkdale Mall, Wilson Subway, and Highway 401. Close to retail at Dufferin & Wilson, Lawrence Allen Centre, and major grocery stores. Surrounded by great schools, green parks, and diverse dining options. Excellent TTC & GO transit access, with an easy commute to downtown Toronto. A golden opportunity to invest, live, or build in one of North Yorks fastest-growing and appreciating pockets! (id:35762)
Century 21 Leading Edge Realty Inc.
133 Pears Avenue
Toronto, Ontario
Refined Urban Living At 133 Pears Avenue Where The Annex Meets Yorkville. The Largest Of Only Five Exclusive Town Homes. Enjoy All The Services And Amenities Of Its Upscale Adjoining Tower Residence Located Within The Prestigious Pears On The Avenue Community. Richly Appointed Designer Palette. This Residence Features A Magnificent Rooftop Terrace With A Fire Table, Bbq, Wood Floors, A Great Place to Entertain With An Abundance Of Blue Skies. Multiple Seating Areas And Balconies, Den Which Can Be Easily Transformed To A Third Bedroom, Multiple Walkouts, 10-Foot Ceilings, Ample Storage, Custom Built-Ins And Millwork, Designer And Builders Upgrades, Chef's Kitchen With Top Tier Miele Appliances. Private Elevator, Heated Floors, Smart Home Features - Work At Home Environment And Spacious Principal Rooms. A Luxurious Primary Suite With A Spa-Like Ensuite, Balcony And Large Walk-In Closet. Enjoy Two Underground Parking Spaces only a few steps from your door, Just Steps From Top-Tier Dining, Yorkville Shops and Walks and TTC. (id:35762)
RE/MAX Realtron Barry Cohen Homes Inc.
30 Tiffin Street
Barrie, Ontario
Excellent opportunity in the heart of Barrie's Urban Growth Centre! This high-visibility corner property offers incredible exposure and is just a short walk to the GO Station and the city's beautiful waterfront. Positioned across from a busy commercial plaza, this well-maintained duplex presents versatile ownership or investment potential. The main level features a 1-bedroom unit with a separate entrance ideal for residential use or easily converted into office space to suit a variety of business needs. Parking available for up to 6 vehicles. The upper level boasts a bright and airy 2-bedroom, 1-bath apartment with an open-concept layout and in-suite laundry. Bonus income from advertising on the side of building (id:35762)
Century 21 B.j. Roth Realty Ltd.
191 Napa Valley Avenue
Vaughan, Ontario
Don't Miss the opportunity of having a Beautiful 4 Bedroom Home In The Highly Desirable Community Of Sonoma Heights. Amazing Renovations with Modern Touch. Functional Open Concept Layout With Gleaming Hardwood Floor Through Out, Modern Kitchen With S/S Appliances, Lot Of Pot Lights, Main Floor Laundry, Direct Access To Garage, Pro Finished Bsmt W/Large Rec Room, Home Office, Pot Lights, 1 Bedroom, Powder Room, Cold Room, Tons Of Storage, Bsmt Kitchen Rough In & Office Area, Plus Many More Upgrades. Located Close To Schools, Parks, Shopping & Transit. Shows A++ (id:35762)
Century 21 People's Choice Realty Inc.
65 - 653 Village Parkway
Markham, Ontario
A Spacious, Bright And Functional 3-Story Traditional Townhome For Lease in Nestled In The Quite And Safe Neighbour Of Unionville Community. Brand new kitchen. Surrounded By Woods And Trees, 15 Minutes Walk From Toogood Pond, 5 Minutes Walk From William Berczy P.S. Professional Cleaned And Ready For Moving In. (id:35762)
Jdl Realty Inc.
64 - 18 Clark Avenue W
Vaughan, Ontario
Rarely offered courtyard- east facing townhome with premium upgrades and one of the best 3 storey layouts in the complex. This bright and spacious 3-bed, 3-bath home offers thoughtfully designed living. The chefs kitchen flows seamlessly to the open-concept living and dining areas, ideal for entertaining. Hardwood parquet floors throughout add warmth, while oversized windows (all replaced in 2023) and a skylight above the staircase flood the home with natural light. Retreat to a grand primary suite with cathedral ceiling, walk-in closet, and spa-like 5 piece ensuite. Two additional generous bedrooms provide flexibility for family, guests, or a home office. The layout is exceptional, designed for both functionality and flow. Enjoy direct access from the lower level to two side-by-side underground parking spaces, complete with an EV charger - a rare find. Other highlights include gated 24-hour security, an abundance of visitor parking, and unbeatable proximity: a 5-min walk to Yonge Street & the future Clark Station subway, plus shopping, dining, and top schools nearby.This is a turnkey opportunity in a well-managed, pet-friendly community. Move in and enjoy! (id:35762)
Harvey Kalles Real Estate Ltd.
204 Millard Street
Whitchurch-Stouffville, Ontario
Imagine a place where the sweet sound of children's laughter fills the air and friendly faces greet you on every stroll. Nestled in one of the city's most desirable family neighbourhoods, this oversized detached home offers the perfect blend of community warmth and modern convenience. Step inside and discover a haven designed for both entertaining and comfortable living. The open-concept main floor features a spacious family room with a cozy gas fireplace, a large working kitchen with an eating area, and a separate dining room seamlessly combined with a formal living room. A generous entry with ample closet space, a main-floor laundry & mud room with garage access complete the layout. Upstairs, three inviting bedrooms await, including a lovely sitting area perfect for a home office or creative retreat. But the potential doesn't stop there! The unfinished basement, bathed in natural light from three full-size windows, presents endless possibilities. Envision up to three additional bedrooms and a sprawling recreation room, ideal for a growing family or the creation of an income-generating in-law suite. Outside, enjoy parking for four cars plus a two-car garage. This home is a stone's throw from parks, playgrounds, and scenic hiking trails. Excellent primary & secondary schools within walking distance. A short drive to access amenities including the local hospital, public transit is also conveniently at your doorstep to whisk you around the city with ease. Priced to sell and available immediately, this is your chance to add your personal touches and create lasting memories in a truly exceptional home. Don't miss out on the opportunity to raise your family in a location that provides ample room for all your needs. Schedule your viewing today! Some photos are VS staged (id:35762)
RE/MAX West Realty Inc.
106 - 1775 Rex Heath Drive
Pickering, Ontario
Welcome to the Desirable Duffin Heights Community in Pickering! Step Into This Beautiful, Modern, Two-Bedroom, Two Bathroom Stacked Townhome Filled with Natural Light And large Windows. The Bright, Open-concept Kitchen Has Quartz Countertops and a Breakfast bar That Seamlessly Flows Into the Living and Dining Areas. This Townhome is ideally located close to Highways 401 and 407. This Property is close to schools, Shopping,Parks,Conservation areas & Pickering Golf Club. This Townhome is a great opportunity for a first-time home buyer, New Family Home Or An Investor. (id:35762)
Coldwell Banker Realty In Motion
Th03 - 780 Sheppard Avenue E
Toronto, Ontario
Welcome to the truly special Park Towns Community! There is no other boutique condo development in Bayview Village that offers this rare combination of serenity, style, and affordability. This is an exceptional opportunity to enter one of Toronto's most desirable neighbourhoods, with direct access to green space, TTC and urban convenience without the price tag of a detached home. This fully re-imagined corner end-unit is truly one of a kind. Originally a 3-bedroom, the layout has been thoughtfully transformed into a spacious 2-bedroom with an expanded open-concept living and dining area (easily converted back if desired). Premium upgraded finishes include engineered Acacia hardwood over cork underlay all throughout, radiant heated tile, a custom Caesar stone kitchen, matte black fixtures, new appliances from original and three fully upgraded bathrooms. No corner of this designer home is left untouched! Enjoy your large, open yet private rooftop terrace overlooking a sea of mature trees in a quiet courtyard residential setting your own elevated escape in the heart of the city! Just steps to Bessarion Station, Bayview Village Shopping Centre, local parks, top-rated schools, shopping, grocery and major commuter routes. Parking is located directly below the unit with free Visitor Parking Included. Don't miss your chance to own this one of a kind, unicorn of a property at Park Towns, Bayview Village! (id:35762)
Royal LePage Connect Realty
1802 - 3 Gloucester Street
Toronto, Ontario
Welcome to Gloucester on Yonge by Concord! A Rare 2-bedroom, 2-bathroom corner unit with Parking and Locker. Featuring floor-to-ceiling windows, sleek finishes, and abundance of natural light, this open-concept space offers city living at its finest, with unobstructed, breathtaking views. Kitchen boasts quartz countertop and quality Blomberg appliances, open concept to living area that extends seamlessly to a private balcony. The split-bedroom layout ensures privacy, with a primary suite complete with a 4-pc ensuite. The second bedroom is ideal for guests, a home office, or a roommate, paired with another 4-pc bathroom for added convenience. Enjoy an array of luxury amenities including a fully equipped fitness centre, outdoor swimming pool, theatre/karaoke room, meeting room, 24-hour concierge, bicycle lockers, and much more. With direct subway access from the building and just a short walk to Bloor/Yorkville, U of T, and countless shops, restaurants, and cafes, this is truly downtown living at its best. Book a private showing today! (id:35762)
RE/MAX Aboutowne Realty Corp.
3208 - 32 Forest Manor Road
Toronto, Ontario
Luxurious Large Corner Condo Unit In Prime North York Location! South-East Exposure, Enjoy Stunning Views Of Downtown Toronto And The Iconic CN Tower Right From Your Own Living Room! This Unit has 928 SQF, 2 Bedrooms + Large Bedroom Size Den, 2 Full Bathrooms Plus Two Large Balconies. 9-Ft Ceilings, Floor-To-Ceiling Windows, Open-Concept Layout. Modern Kitchen Design With Quartz Countertops, Central Island, And B/I Appliances. Unbeatable Location: Minutes From Highways 401/404, And Steps From Don Mills Subway, TTC, Fairview Mall, Supermarkets, Schools, Community And Medical Centers, Parks, And Libraries. Great Amenities Include Gym, Indoor Pool, Party/Meeting Room, Concierge, And 24-Hour Security. A Must-See Gem! (id:35762)
Homelife New World Realty Inc.
129 Hardwood Avenue
Woodstock, Ontario
Brand new Ravine 4 bedroom and 5 washrooms Detached Home for Lease in Woodstock. Over 2,910 Square Feet Of Thoughtfully Designed Living Space. Walkout unfinished basement ravine for your privacy. Brand New, Never lived in Single Detached 2910 Sq ft Home for Lease in Woodstock.4 Bedroom & 5 Washroom Home is available immediately in the most desirable neighborhoods of Woodstock. Brand New appliances*. Open concept layout, functional kitchen with extended breakfast counter. Second floor has 4 bedrooms with 4 full washrooms and computer niche/media space. Laundry on the second level for your convenience. Close to all the amenities like Plaza, School, Park, Walking Trails, Hwy401& Hwy 403.Tenant to pay 100% utilities. (id:35762)
RE/MAX Gold Realty Inc.
34 - 119 Bristol Road E
Mississauga, Ontario
Ideal For A Young Professional Or Couple! This Beautifully Updated Unit Showcases Sleek, Modern Finishes Throughout. The Kitchen Features High-End Stainless Steel Appliances, Contemporary Cabinetry, And Stylish Countertops. Enjoy An Open-Concept Kitchen And Living Area, Plus A Private Bedroom. Added Perks Include Built-In Shelving. Just Minutes From Square One And Close To Major Highways, Top Schools, Community Centres, And Public Transit. Don't Miss This Opportunity It's A Must-See! Furnace And Microwave Is "As Is" Condition. (id:35762)
RE/MAX Premier Inc.
586 Matisse Place
Mississauga, Ontario
Immaculate Detached ((3 Bdrm w/ 4W/R)) ((1 Bdrm Finished Bsmt w/ Separate Entrance)) Hardwood + 9 Ft Ceiling + Pot Lights On Main Floor// Broadloom on 2nd Level + Bsmt// Lots of Natural Lights//Open Concept// Spacious Family Room W/ Fireplace// Large Eat-In Kitchen w/ W/O to Yard// Spacious Master Bdrm W/ 4 Pcs Ensuite + W/I Closet// All Good Size Bedroom// 2 Separate Laundry// Access to Garage// Fenced Yard// Concrete in Backyard & Sides of the House// Close To Hwy 401& 407, St Marcellinius Sec School, Mississauga Sec School, Heartland Centre, Grocery, Banks and all other amenities// (id:35762)
Century 21 People's Choice Realty Inc.
1 - 10 Stuart Street
Guelph, Ontario
Welcome to #1-10 Stuart St! Located on one of Guelph's most desirable, tree-lined east side streets. This home is the largest in the Ker Cavan Mewsone of Guelphs best kept residential secrets. The beautifully landscaped boutique complex features 10 unique townhomes. Unit #1 being positioned as the largest and an end unit, it features an inviting bumped-out sunroom overlooking the exclusive private garden along with a tree-surrounded deck. Overlooking Guelphs vibrant downtown, is a block away from St. Georges Park with its tennis & pickleball courts; and only two blocks from the Speed River and its extensive walking trails. Residents appreciate the close walking access to Guelph's bustling downtown restaurant scene, the Sleeman Centre, River Run Centre, & Guelphs GO Train station, providing a convenient link to downtown Toronto. Step inside this one-of-a-kind townhouse that features 2 bedrooms plus a loft & 2 full bathrooms, an ensuite powder room along with a main floor powder room. The generous layout allows for comfortable living and large windows throughout the home fill the space with natural light. The elegant European-style kitchen is equipped with high-quality appliances, making it a delight for any home chef. The property includes a double car garage with convenient inside access, ensuring ease and security. The beautifully landscaped gardens feature vibrant flowers, mature trees, and a tranquil atmosphere, creating the perfect retreat. The homes spacious deck is ideal for lounging, enjoying your morning coffee or entertaining company, while a flagstone patio nestled within the garden enhances the outdoor living experience a perfect setting for gatherings or peaceful moments. This property is not just a home; its a lifestyle. Its unique qualities and prime location make it an exceptional find. Don't miss the opportunity to experience this extraordinary living space book your showing and discover the perfect blend of comfort, convenience, and charm. (id:35762)
RE/MAX Twin City Realty Inc.
693 Hawley Street
Peterborough South, Ontario
Charming 2+2 Bedroom, 3 Bathroom Detached Home with In-Law Suite with Separate Entrance | Corner Lot | Prime Peterborough Location. Welcome to this beautifully maintained 2+2 bedroom, 3 bathroom detached home located on a premium corner lot in one of Peterborough's most peaceful and family-friendly neighborhood's. Across from a beautifully maintained park and steps from green space and walking trails, this property offers both privacy and convenience. The bright and inviting main floor features a functional layout with two generous bedrooms on the upper level, a spacious living and dining area, a large great room, and a well-appointed kitchen with ample cabinet space. Enjoy two full bathrooms on the main and upper levels, including an ensuite off the primary bedroom. Downstairs, you'll find a fully finished basement with a separate entrance, perfect for extended family or rental income. The basement includes 2 additional bedrooms, one 3 piece bathroom, and a second kitchen with an open living/dining space, as well as Laundry and storage. Outside, the large corner lot provides beautifully maintained green space, mature trees, and tons of natural light. A quiet street and proximity to schools, transit, shopping, and highway access make this the perfect place to call home. (id:35762)
Royal Heritage Realty Ltd.
81 Bechtel Drive
Kitchener, Ontario
** Welcome to Your Next Home in Pioneer Park, Kitchener!**Dont miss your chance to own this fantastic home, perfectly situated in the heart of the family-friendly Pioneer Park neighbourhood. Just minutes to Conestoga College, HWY 401, great schools, shopping, scenic trails, and lush parksthis location truly checks all the boxes!Featuring generously sized 3 bedrooms, 3 bathrooms (one on each level), and a bright kitchen, this home is as functional as it is inviting.The finished rec room with a cozy fireplace and walkout to the fenced backyard offers the perfect space for entertaining or relaxing with family. Enjoy outdoor living with a two-tier deckideal for BBQs and summer evenings under the stars.You'll also appreciate the single-car garage plus driveway parking for two more vehicles, and a large fenced yardperfect for kids, pets, or future landscaping dreams.Fully renovated from top to bottom, fresh paint, modern counters, a newer furnace, and more. Bonus: all appliances were bought new! (id:35762)
Century 21 People's Choice Realty Inc.
18 West Mill Street
North Dumfries, Ontario
Welcome to this beautiful and spacious 3 bedroom & 2.5 bathroom, located in the most prestige area of AYR. Open concept living, dining, kitchen. Convenient 2nd floor laundry. Open concept Living room , W/O to Patio/Deck, unfinished walkout basement for storage/office/gym & much more. Close to Hyw 401 and walking from Foodland and Tim Hortons.Close To Grocery Store, Restaurants, Tim Hortons, Bank, North Dumfries Community Complex, Highway 401 (id:35762)
Century 21 Green Realty Inc.
E101 - 182 D'arcy St Street E
Cobourg, Ontario
Welcome to this updated 2-bedroom, 1 bathroom main floor condo suite in Downtown Cobourg. Freshly painted and move-in ready, this unit features a brand-new kitchen (2024) with granite counters, an undermount sink, backsplash, and new stainless steel appliances. The open layout is bright and functional, with large windows and a walkout to a private patio from the primary bedroom. BBQs allowed! Both bedrooms offer walk-in closets. The fully renovated (2024) bathroom has a walk-in shower and granite counters. Additional updates include new ceiling fans, full-size washer/dryer (2024), new screen door, and a ductless Heating/AC Heat Pump with two indoor units (2024). Comes with 1 car parking, (can rent a 2nd spot if needed) and a storage locker. Steps from the Beach, Victoria Park, Downtown Shopping and Restaurants. Everything you need to Fall in Love! (id:35762)
Keller Williams Referred Urban Realty

