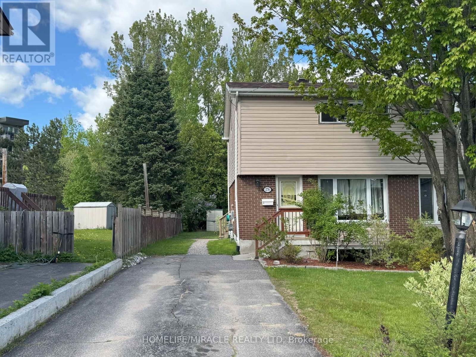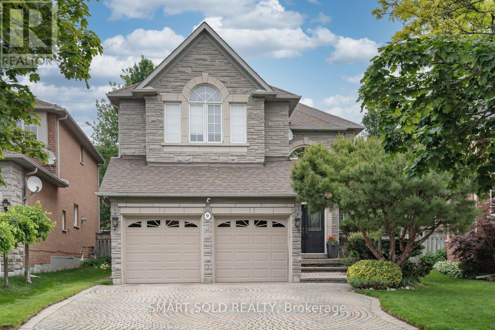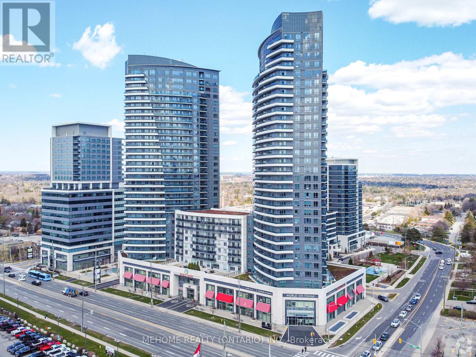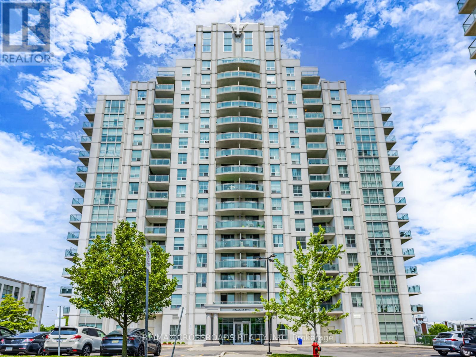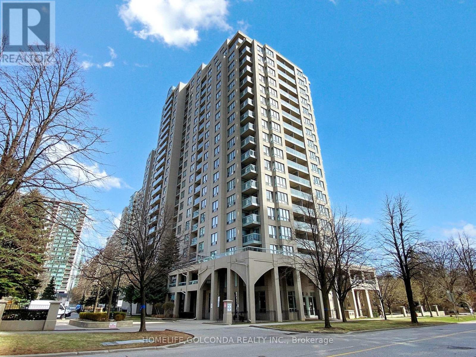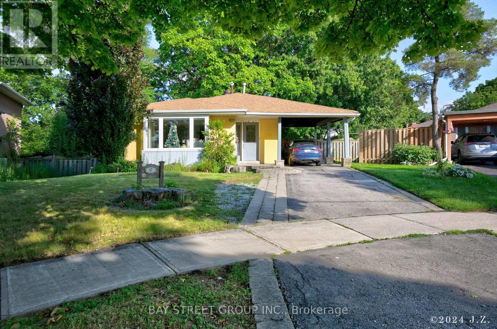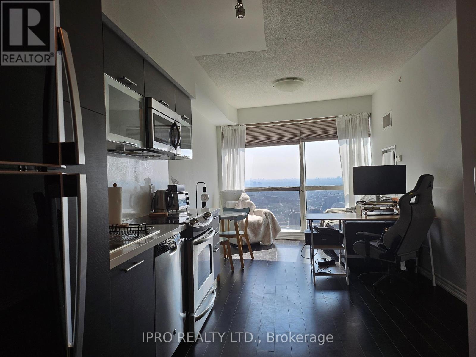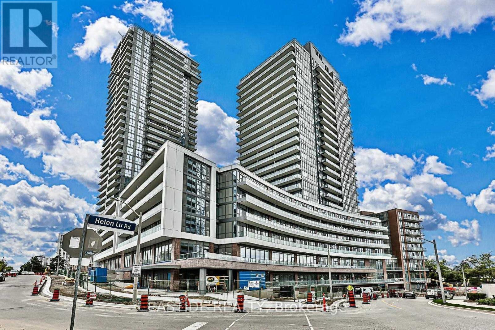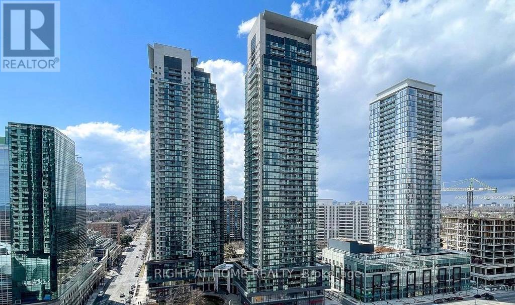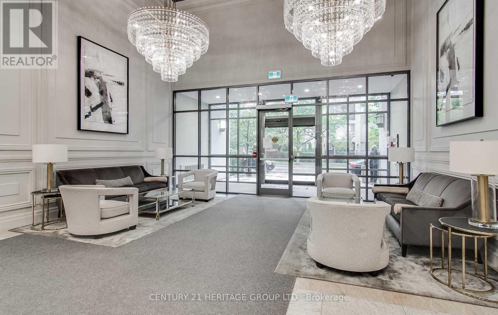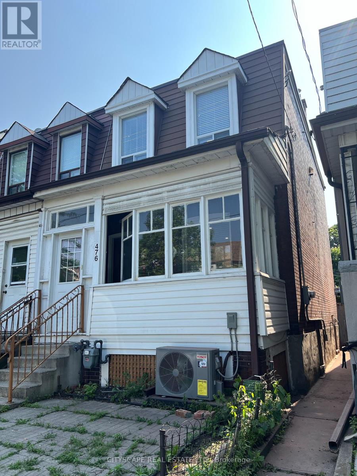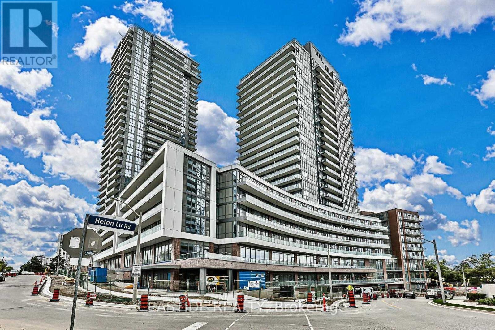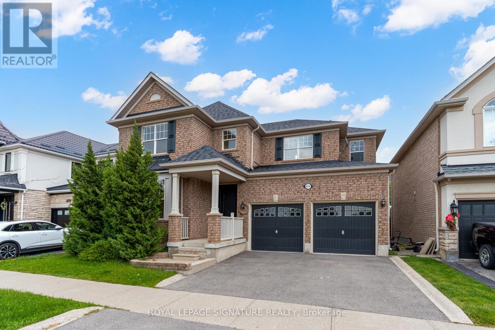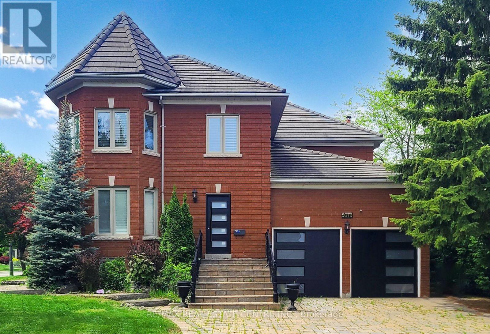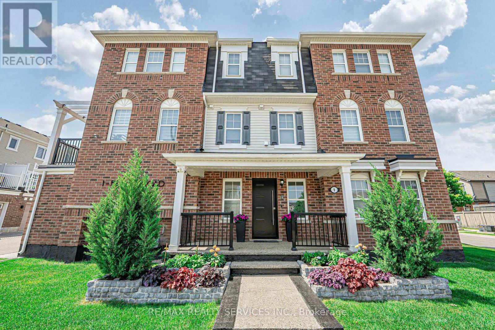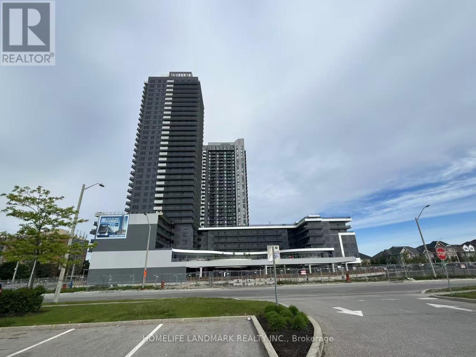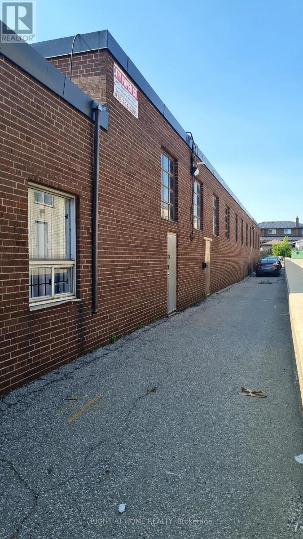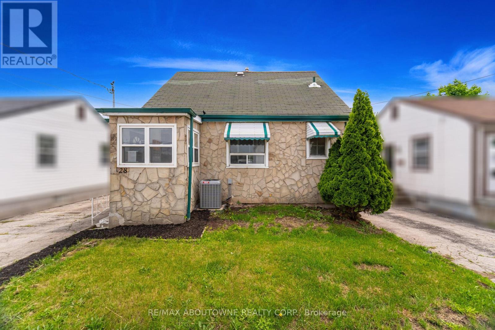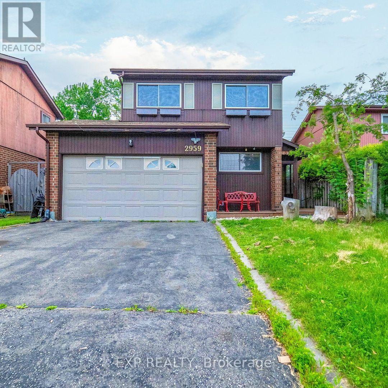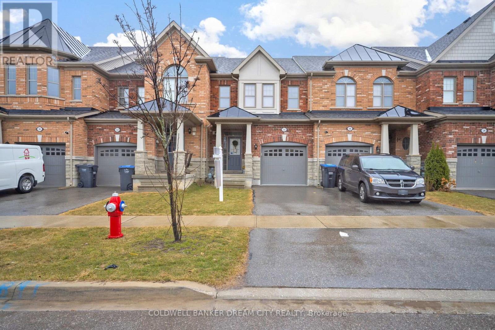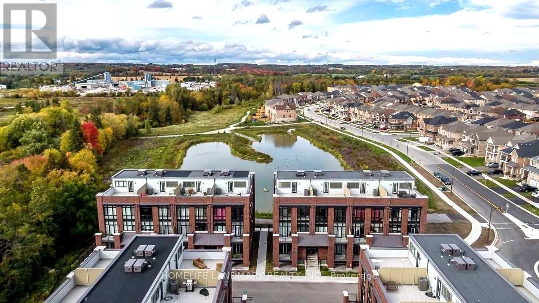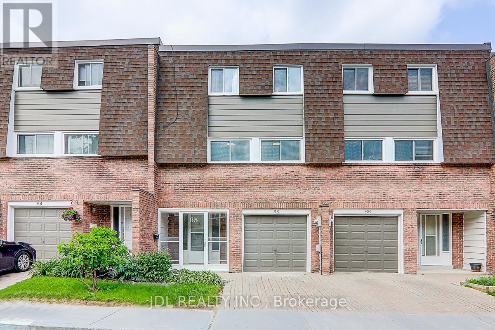278 Barber Avenue
North Bay, Ontario
Welcome to 278 Barber Avenue, a bright and spacious 3-bedroom, 2-storey semi-detached home offering 1,228 sq. ft. above grade, perfectly situated in a quiet, family-friendly neighborhood in North Bay. This well-maintained home features a practical layout with large living and dining areas, a functional kitchen, and three generously sized bedrooms upstairs. The full, partially finished basement includes a 2-piece bathroom, offering flexible space for a rec room, office, or home gym. Updates include windows, roof, and wall furnace in basement for year-round comfort. The exterior combines classic brick siding on the main level with low-maintenance vinyl siding on the second floor, delivering timeless curb appeal. Step outside to a massive 203-foot deep backyard featuring a well-sized deck, ideal for outdoor dining and summer lounging, and a storage shed for added convenience. Just minutes from Olmsted Beach, the Trout Lake boat launch, the North Bay Canoe Club, and Armstrong Park, perfect for paddling, swimming, family picnics, and year-round outdoor enjoyment. This home is being sold as-is, giving you the opportunity to personalize it and make it your own. (id:35762)
Homelife/miracle Realty Ltd
9 Alpine Crescent
Richmond Hill, Ontario
Walking Distance To Top Ranking School Zone Richmond Rose P.S. & Bayview S.S. Super Convenient Location With All Amenities Close By. Professionally Decorated With Many Upgrades. 4 Bed, 4 Bath 2-Storey Detached Modern Home With A Wide Backyard. Features Double Door Entry, Crown Moulding, California Shutters And French Doors, Premium Hardwood Floor And Tile Throughout. A Spacious Family Room With A Fireplace. The Kitchen Comes With a Pantry. The Breakfast Area W/O To Patio With Beautiful Garden. Upper Level Features 4 Spacious Bedrooms And 3 Washrooms. Two Master Bedrooms With Ensuites, Third Bedroom With Semi Ensuite. Professionally Installed Irrigation System, Security System And Camera. Landscape And Interlock Driveway Have Been Upgraded. Close To Shopping Centre, Parks, Walmart, Food Basics, Shoppers, Costco, Playgrounds, Hwy 404, Transit, Community Centre. A Perfect Selection For Home. (id:35762)
Smart Sold Realty
201 - 7167 Yonge Street
Markham, Ontario
Furniture Included!!! High-Speed WiFi included!!! Experience luxurious living at World On Yonge in this exquisite 1 Bedroom + Den condo,spacious 660 sqft interior plus a 90 sqft terrace. The condo features a soaring 9' ceiling in the living and dining areas, creating an airy and openambiance.The layout is highly functional, and designed to maximize space and comfort. Enjoy the large balcony with breathtaking, unobstructedeast views, perfect for morning coffee or evening relaxation. The condo boasts laminated fooring throughout, adding a touch of elegance andeasy maintenance. Convenience is at your doorstep with direct access to an indoor shopping mall, supermarket, food court, bank, and variousrestaurants. Indulge in extensive amenities including a swimming pool, sauna, exercise room, party room, and theatre room. Transportation is abreeze with easy access to TTC and Viva transit systems. (id:35762)
Mehome Realty (Ontario) Inc.
Ph G - 6 Rosebank Drive
Toronto, Ontario
Welcome to Penthouse PH-G at 6 Rosebank Drive, a bright and spacious corner suite that effortlessly blends style, comfort and convenience. This beautiful 2 BEDROOM, 1 BATHROOM unit has been freshly painted and is finished with dark espresso laminate flooring throughout, complemented by stunning south-facing views. The open-concept layout is ideal for both everyday living and entertaining, featuring a modern kitchen with granite countertops and a breakfast bar, ideal for home chefs and casual gatherings. The spa-inspired bathroom offers a luxurious jacuzzi tub, creating a perfect space to relax and unwind. Conveniently located just off Highway 401 and within walking distance to Centennial College, TTC, shops, and essential amenities. Residents enjoy 24-hour concierge, a fully equipped gym, party room, viewing room and more. This is the penthouse lifestyle you have been waiting for... WELCOME HOME! (id:35762)
RE/MAX Crossroads Realty Inc.
660 - 25 Adra Grado Way
Toronto, Ontario
Welcome to Scala Luxury Condominiums by Tridel, An Exquisite Residential Located In The Heart Of North York. This Spacious 586 Sq.ft. 1 Bedroom Suite Boasts High-end Finishes, Open-concept Layout, And Elegant Modern Bathroom With Dual Access To Both Living Area And Bedroom. Soaring Nearly 11-Foot Ceilings And Floor-to-ceiling Windows Illuminate The Space With Spectacular Natural Light, Private Walk-out Balcony Offers A Seamless Indoor-outdoor Living Experience. Residents Enjoy The High-end Amenities Including A Fireside Pool, Hot Tub, Private Theatre, Club-style Executive Fitness Centre, And Dedicated Yoga / Stretch Studio. The Stylish Party Lounge Provides The Perfect Setting For Social Gatherings And Entertaining Guests. Ideally Located At Leslie & Sheppard, Scala Offers Unmatched Convenience Just Steps From The Subway And TTC Bus Stops, With Quick 5-minute Access To Highway 401/404, Fairview Mall, Bayview Village Shopping Centre, Restaurants, Banks, Retails And Much More. 1 Parking & 2 Lockers Included! (id:35762)
RE/MAX Realtron Jim Mo Realty
603 - 28 Empress Avenue
Toronto, Ontario
Fantastic Opportunity for First-Time Buyers and Investors!Dont miss this 2-bedroom, 2-bathroom unit complete with 1 parking space and 1 lockeroffered at an unbeatable price! The unit does require updates to the kitchen and bathrooms, and the price reflects that, making it an excellent value-add opportunity.Enjoy a bright and spacious northwest-facing layout with hardwood floors throughout and all utilities included (except cable, phone, and internet), making for stress-free, convenient living.Located in the highly desirable school zone of Earl Haig Secondary School, Cummer Valley Middle School, and McKee Public Schoolperfect for families seeking top-tier education.The well-managed building features 24-hour concierge service, a fully equipped exercise room, and ample surface visitor parkingideal for hosting friends and family.Just steps from the subway, supermarkets, restaurants, and essential amenities, this location offers the best of both worlds: urban convenience and access to nearby parks and green spaces for a balanced lifestyle. (id:35762)
Homelife Golconda Realty Inc.
67 Grove Park Crescent
Toronto, Ontario
Welcome to this beautifully maintained 4-bedroom detached home, perfectly situated in a highly sought-after neighborhood!Exceptional Value Rare Find!Very rare and big lot-don't miss out!This home boasts a uniquely expansive backyard, offering endless possibilities for outdoor enjoyment and entertaining. Featuring a thoughtfully designed open-concept layout, this home is newly renovated and filled with natural light through large windows.Conveniently located just steps from top-rated schools, scenic parks, and ravine trails. Enjoy quick access to the subway, GO Station, Highways 401/404, grocery stores, and a wide range of amenities.Don't miss this rare opportunity to own a move-in ready home in a prime location! (id:35762)
Bay Street Group Inc.
5114 - 386 Yonge Street
Toronto, Ontario
Partially Furnished, 9' Ceilings Living Area; Engineered Hardwood. Quarts Countertop & Backsplash. Breathtaking Clear Views Of The City, Cn Tower, Lake; Floor To Ceiling Windows In Living & Bedroom;Custom Hunterdouglas Day+Night Sheer+Blackout Window Covering; Underground Direct Access To College Park & Subway, Marshalls, Ikea, Shopping Plaza & Food Court; Close To Hospitals, U Of T, Ryerson. Amazing Amenities Include 42,000Sf Of Fitness Center; available end of August (id:35762)
Ipro Realty Ltd.
203 - 36 Forest Manor Road
Toronto, Ontario
Stunning Corner Unit with 2 Bedrooms & Large Balcony at Emerald City! Bright and Spacious Layout Featuring 9' Ceilings, Floor-to-Ceiling Windows, and Unobstructed Views. Modern Kitchen with Quartz Countertops & Stainless Steel Appliances. Split Bedroom Design for Maximum Privacy. Prime Location Steps to Don Mills Subway Station, Fairview Mall, Restaurants, Grocery Stores, Schools, and Library. Easy Access to Hwy 404 & 401.Top-Tier Amenities: Indoor Pool, Hot Tub, Gym, Party Room, BBQ Terrace, and More. Includes 1 Parking & 1 Locker. Flexible Closing Date Starting September. (id:35762)
Eastide Realty
Lph603 - 5162 Yonge Street
Toronto, Ontario
Top Builder Menkes Luxury Gibson Condo situated in the heart of North York. Gorgeous Lower Penthouse Corner Unit With Extra Large Balcony and Unobstructed View!! 9 Feet Height, One Of The Best Floor Plans Of 2 Split Bedrooms, One Parking, Underground Access To Subway, City Hall, North York Centre, Library, Loblaw, Theatre, Amenities Incl.Pool, Sauna, 2 Party Rooms, Guest Rooms, Billiard, And Card Room, 24 Hr. Security. (id:35762)
Right At Home Realty
2309 - 35 Hollywood Avenue
Toronto, Ontario
* PRIME NORTH YORK LOCATION (NORTH OF SHEPPARD & EAST OF YONGE) * SW CORNER UNIT, 2 BEDROOMS, 2 BATHS + A L-SHAPE BALCONY * FUNCTIONAL SPLIT BEDROOM LAYOUT * WALK TO SHEPPARD SHOPPING CENTRE, SUBWAY, A LOT OF FOOD CHOICES, NORTH YORK CIVIC CENTRE, ART CENTRE, LIBRARY, SCHOOLS, PARKS .... * MINUTES TO HWY 401 * 24/7 CONCIERGE/SECURITY * FULLY COMPLETED CONDO AMENITIES: INDOOR POOL, GYM, SAUNA, PARTY ROOM, GUEST SUITE, VISITOR PARKING ... ** NO PET(S), NO SMOKER PER THE LANDLORD'S INSTRUCTION ** (id:35762)
Century 21 Heritage Group Ltd.
476 Lansdowne Avenue
Toronto, Ontario
DEFINITELY A SHOW STOPPER! Beautiful and Modern semi-detached home in Dufferin Grove! open-concept with engineered hardwood floors and high ceilings throughout. New Stainless steel appliances, granite countertops, ample cabinetry for all your storage needs. This home is just steps from Bloor Street and Lansdowne Subway Station, nestled in a friendly and entertainment neighborhood, you will enjoy charming shops, the UP Express, GO Transit, top-rated schools, College Street, and some of Toronto's best restaurants. A MUST SEE! (id:35762)
Cityscape Real Estate Ltd.
203 - 36 Forest Manor Road
Toronto, Ontario
Stunning Corner Unit with 2 Bedrooms & Large Balcony at Emerald City! Bright and Spacious Layout Featuring 9' Ceilings, Floor-to-Ceiling Windows, and Unobstructed Views. Modern Kitchen with Quartz Countertops & Stainless Steel Appliances. Split Bedroom Design for Maximum Privacy. Prime Location Steps to Don Mills Subway Station, Fairview Mall, Restaurants, Grocery Stores, Schools, and Library. Easy Access to Hwy 404 & 401.Top-Tier Amenities: Indoor Pool, Hot Tub, Gym, Party Room, BBQ Terrace, and More. Includes 1 Parking & 1 Locker. Flexible Move-In Date Starting September.24-Hour Notice Required Lockbox Available for Easy Showings. (id:35762)
Eastide Realty
854 Yates Drive
Milton, Ontario
Welcome to 854 Yates Drive, a stunning 4+1 bedroom, 5-bathroom home nestled in one of Milton's most sought-after neighborhoods. This park-facing house is excellent for families with school-aged kids and ensures you will always have privacy. Thoughtfully designed and extensively upgraded, this property epitomizes functionality and elegance. This spacious residence offers bright sunlit rooms, open concept living with large windows, filling the home with ample amounts of natural light. The main floor features two separate living areas and an upgraded modern open kitchen with a waterfall quartz top Island. Upstairs, you'll find four brightly lit bedrooms. The primary suite boasts a spa-esque ensuite washroom and walk-in closet. A second ensuite makes this property truly unique. Two further rooms share a fully upgraded 3rd washroom with built-in laundry, offering convenience and comfortability for the whole family. The fully finished basement is split into two portions a legal 1-bedroom apartment, which can be used to generate extra income, and an additional large living space for hosting guests, accommodating extended family or making it your own fortress of solitude. There is an additional laundry in the basement exclusive to Tenants . Stepping outside to a wood patio and a backyard shed for extra storage, the backyard ambiance is perfect for outdoor gatherings and hosting friends and family. Parking is easy with a two-car garage and space for four additional vehicles in the driveway. With lots more additional features such as hot & cold bidets, 200A Electric panel, charging port in the garage. The house is ready to move in. Located close to top-rated schools, parks, shopping, and major highways, this home offers the perfect blend of comfort, convenience, and investment potential. School Report from HoodQ is available. Don't miss this incredible opportunity to own a beautiful home in a prime Milton location! (id:35762)
Royal LePage Signature Realty
5078 Frybrook Court
Mississauga, Ontario
RARE Opportunity to Lease this Grand Magnificent Corner Detached House in the Prestigious and Desirable Credit Mills Neighbourhood. Discover Luxury Modern Family living in this Fully Renovated Grand Home with 5+2 Bedrooms, 5 bathrooms and over 6000+ Sq Ft of Living Space. This Home offers Brand New Luxury Appliances including World-Class Fridge, Chef's Dream Gas Stove, B/I Oven and Warming Drawer, Oversized Luxury Island with Outlets and Breakfast Area Space. Backs on to Private Backyard Oasis with 2 Large Cherry Trees. Open Concept Family Room, Separate Living Room and Formal Dining Rooms. Grand Space W/ Private Office on Main w/ Door. Grand Primary Upstairs Suite includes Large Walk in closet and 6 Pc/Ensuite Bathroom with Double Vanity, Jetted Bathtub and Glass Shower. 5 large Bedrooms Upper with 3 fully Upgraded Bathrooms Marble Tiles, Overhead Rain Showers. Beautifully Bright With Extra Large New Windows & High-Grade Wood Blinds Throughout Home. Convenient Main Floor Laundry Room and Separate Entrance towards basement and Garage. 2 Additional Bedrooms + Full Bathroom in Basement Included. Erin Mills & Erin Centre. Access to Top Ranked Schools, Walk Distance To Erin Mills Town Centre, Credit Valley Hospital, Movie Theater, Variety of Restaurants and many more Amenities. Close To 403/401/407/MiWay/GO Stations. ** This is a linked property.** (id:35762)
RE/MAX Real Estate Centre Inc.
1 Billiter Road
Brampton, Ontario
EXECUTIVE FREEHOLD TOWNOME ON A PREMIUM CORNER LOT WITH TWO CAR GARAGE. (.3 car parking. ) House is ENERGY STAR CERTIFIED HOME. Beautifully upgraded townhome with full brick elevation and excellent curb appeal. Located on a premium corner lot with professional landscaping. Main floor features a bright living room (can be converted to 4th bedroom). Second floor offers a spacious family room with smooth ceilings, large windows, and tons of natural light. Chefs kitchen boasts upgraded cabinets, quartz countertops, backsplash, center island, and stainless steel appliances. Open-concept layout flows into formal dining area with walk-out to upgraded balcony featuring a pergola. Patio furniture included! Upper floor has 3 spacious bedrooms. Primary bedroom includes large windows, walk-in closet, additional closet, and 4-pc ensuite. No carpet throughout the home. Close to Mount Pleasant GO Station, top-rated schools, shopping, parks & more! (id:35762)
RE/MAX Realty Services Inc.
708 - 5105 Hurontario Street
Mississauga, Ontario
Brand new, never-lived-in 2-bedroom + 1 media room, 2-bathroom northwest corner unit at Canopy Towers. This unit features a functional split layout for maximum privacy, a versatile media room perfect as a home office or den, and soaring 9+ ft ceilings with abundant natural light throughout. This Japandi-inspired suite blends the warmth and simplicity of Japanese minimalism with the elegance of Scandinavian design. You will love the high-end finishes, premium appliances, and designer bathrooms. Enjoy open views, a spacious living and dining area ideal for entertaining, and 2 generously sized bedrooms with large windows and ample closet space. Media space is perfect for home office. Ideally located at Hurontario & Eglinton in the heart of Mississauga. Enjoy stunning city views, top-tier amenities, and unbeatable convenience just minutes from Square One, transit, highways, dining, and entertainment. Don't miss this opportunity in one of Mississauga most vibrant communities! Rogers home internet offered FREE for the first year. Be the first to move in and make this timeless, stylish suite your home. Students Welcome!medmedimedimediamediamedia (id:35762)
Homelife Landmark Realty Inc.
306b Eddystone Avenue
Toronto, Ontario
Great opportunity! 1000 sq.f. Office space available in North York Location. Included 4 rooms and 1 washroom, separate entrance on the side of the building. Tenants responsible for utilities, Internet and maintenance. Shared parking. (id:35762)
Right At Home Realty
128 Cross Avenue
Oakville, Ontario
Welcome to 128 Cross Avenue, a beautifully updated two-storey, 3-bedroom, 2 full bathroom detached home located in the vibrant heart of Oakville. This inviting property is ideal for anyone looking to combine comfort, style, and unbeatable access to transit and local amenities.Inside, the home has been tastefully renovated throughout. The kitchen features a fresh modern design with a stylish backsplash and updated cabinetry, making it a delightful space to prepare and enjoy meals. Both full bathrooms have experienced a remodel, offering contemporary finishes and practical layouts.This location is truly exceptional. Just a short walk to the Oakville GO Station, providing easy and efficient commuting to Toronto and across the GTA. You're also minutes from an excellent range of nearby amenities, including Oakville Place Mall, Whole Foods, Fortinos, Starbucks, the LCBO, and a wide variety of restaurants, cafés, and fitness studios.This detached home offers flexibility and comfort in a highly desirable, commuter-friendly neighbourhood. (id:35762)
RE/MAX Aboutowne Realty Corp.
2959 Saint Malo Circle
Mississauga, Ontario
4+2Br with 3 Full Washrooms Detached House * 2Br/1Wr Finished Basement With Potential For SIDE ENTRANCE For Basement Apartment * Over 2000sft of living space * Bright & Spacious Family Home In MEADOWVALE Situated In A 40 Frontage X 150 Deep Lot! AUSPICIOUS EAST-FACING HOUSE * DOUBLE CAR GARAGE * Main Floor Features A Large LIVING AREA, A Gorgeous KITCHEN With BREAKFAST ROOM * MAIN FLOOR DINING Which Can Be Used As OFFICE Or BEDROOM * Main Floor Full WASHROOM & LAUNDRY * Cozy LIVING ROOM With Wood FIREPLACE * Large SUNROOM For Evening Enjoyment And A Wonderful View Of The PRIVATE BACKYARD * BEAUTIFULLY LANDSCAPED! NO NEED TO PAY RENTAL! OWNED WATER HEATER, FURNACE & AIR CONDITIONER * LOCATION:- Close To all AMENITIES, HIGHWAYS, SCHOOLS, SHOPPING, PUBLIC TRANSPORTATION, And MUCH MORE! In The Heart Of The MEADOWVALE, GREAT FAMILY NEIGHBORHOOD. EXCELLENT SCHOOL, Easy Access To MAJOR HIGHWAY, Walk To SHOPPING, PARK, COMMUNITY CENTER, MOVE-IN READY! Act FAST * Book your showing now.... (id:35762)
Exp Realty
14 Ivor Crescent
Brampton, Ontario
Freehold Townhouse for Sale in Brampton. This stunning home features a modern kitchen with stainless steel appliances, including a fridge, electric stove, over-the-range microwave, and dishwasher, beautiful quartz countertops. With 9-foot ceilings, hardwood floors throughout, pot lights, and crown molding, the open-concept layout is both spacious and inviting. The elegant oak staircase adds to the charm, while neutral paint throughout creates a warm and welcoming atmosphere.The large master bedroom includes a 4-piece ensuite and a walk-in closet for added convenience. Located just minutes from Mount Pleasant GO Station, public transit, parks, and top-rated schools, this home offers the perfect blend of suburban comfort and urban convenience. Ideal for first-time buyers or growing families, its a place where lasting memories can be made. Dont miss out on this fantastic opportunity! (id:35762)
Coldwell Banker Dream City Realty
107 Quince Crescent
Markham, Ontario
Welcome to 107 Quince Crescent, a beautifully maintained 4-bedroom, 4-washroom home in the prestigious Rouge River Estates community! This sun-filled residence features a spacious open-concept layout, a soaring 18 grand foyer with an impressive overlook from the second floor, and hardwood flooring throughout. The modern kitchen boasts granite countertops, a central island, pot drawers, and newer stainless steel appliances. Recent updates include the fridge, range hood, dishwasher, washer/dryer, AC, hot water tank, and upgraded roof insulation. The upper level offers four generously sized bedrooms, including a luxurious primary suite with a spa-like Ensuite and a huge walk-in closet.The professionally finished basement features 2 bedrooms, a large cold room, upgraded oversized windows, and a stylish bar, perfect for entertaining or extended family living. Situated on a premium lot with no sidewalk, the home offers a long interlock driveway and 2-car garage, allowing parking for up to 6 vehicles. Beautifully landscaped with interlock walkway and backyard patio. Steps to top-rated schools, parks, TTC/YRT transit, and shopping. This A must See!! Welcome Home!! (id:35762)
Royal LePage Peaceland Realty
433 - 7 Bellcastle Gate
Whitchurch-Stouffville, Ontario
Gorgeous Newly Built 2 Storey Kitchen Island, Granite Countertops, Ceramic Backsplash, upgrade Floor and stairs. Beautiful Floor-To-Ceiling Windows On Both Levels, 9Ft Ceilings, Unobstructed View From All Levels Overlooking A Pond. Spacious 3rd Floor, 19Ft X 14Ft Huge Rooftop Terrace. One Owned Parking Space And Locker. Endless Entertaining In This 2 Bedroom, 2 Washroom Open Concept Layout. (id:35762)
Homelife Landmark Realty Inc.
65 - 653 Village Parkway
Markham, Ontario
A Spacious, Bright And Functional 3-Story Traditional Townhome For Lease, Nestled In The Quite And Safe Neighbour Of Unionville Community. *12' Ceiling In Family Area W/O To Yard&Park *. Brand new kitchen with new range, new fridge & stove, new dishwasher. Surrounded By Woods And Trees, 15 Minutes Walk to Toogood Pond, 2 Minutes Walk to Top-Ranked Elementary William Berczy P.S. and 10 minutes cycling to Unionville H.S. Professional Cleaned And Ready For Moving In. 10 Minutes drive to Markville Mall, Library, First Markham Place, Supermarket (T&T And Nofrills). Tenants Pay For Utilities (Except Water) &Tenant Insurance. (id:35762)
Jdl Realty Inc.

