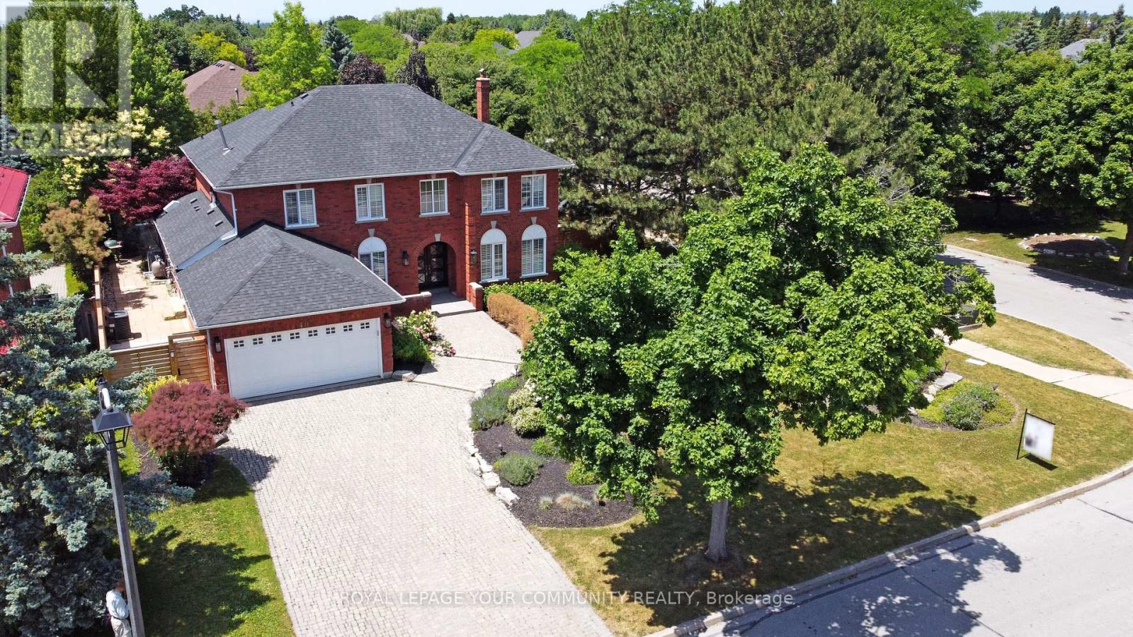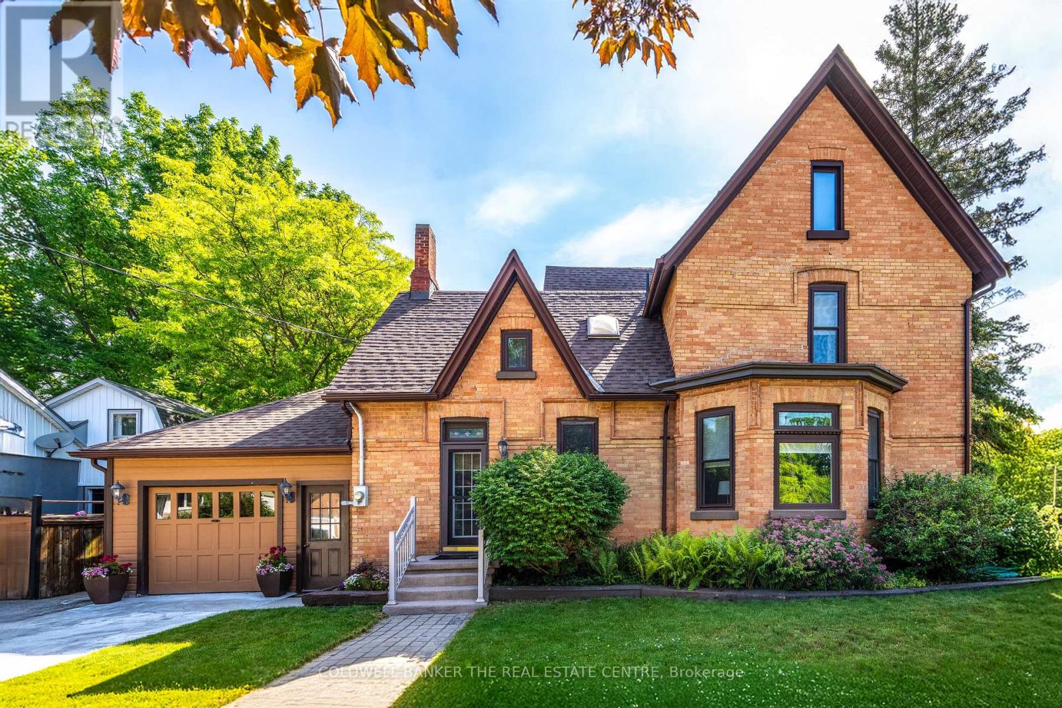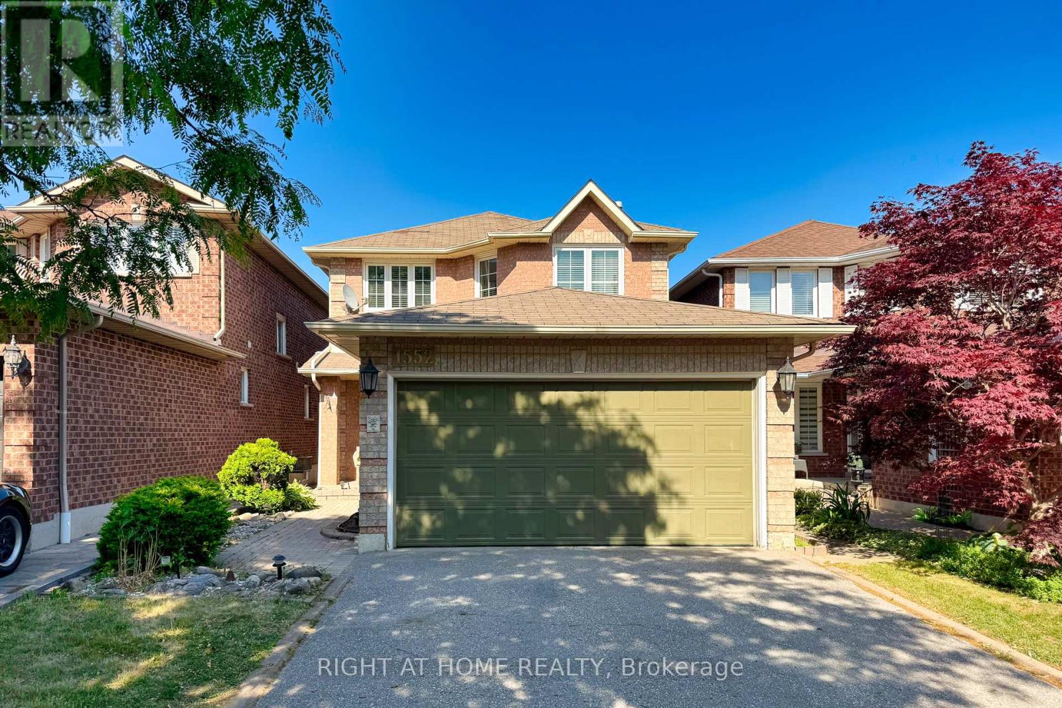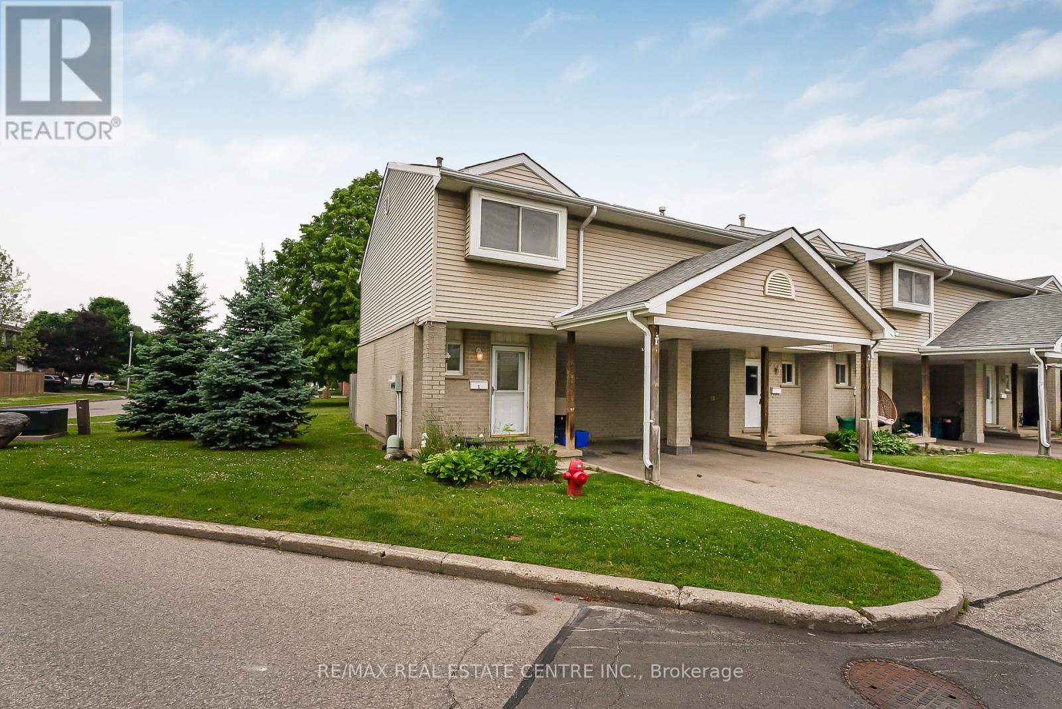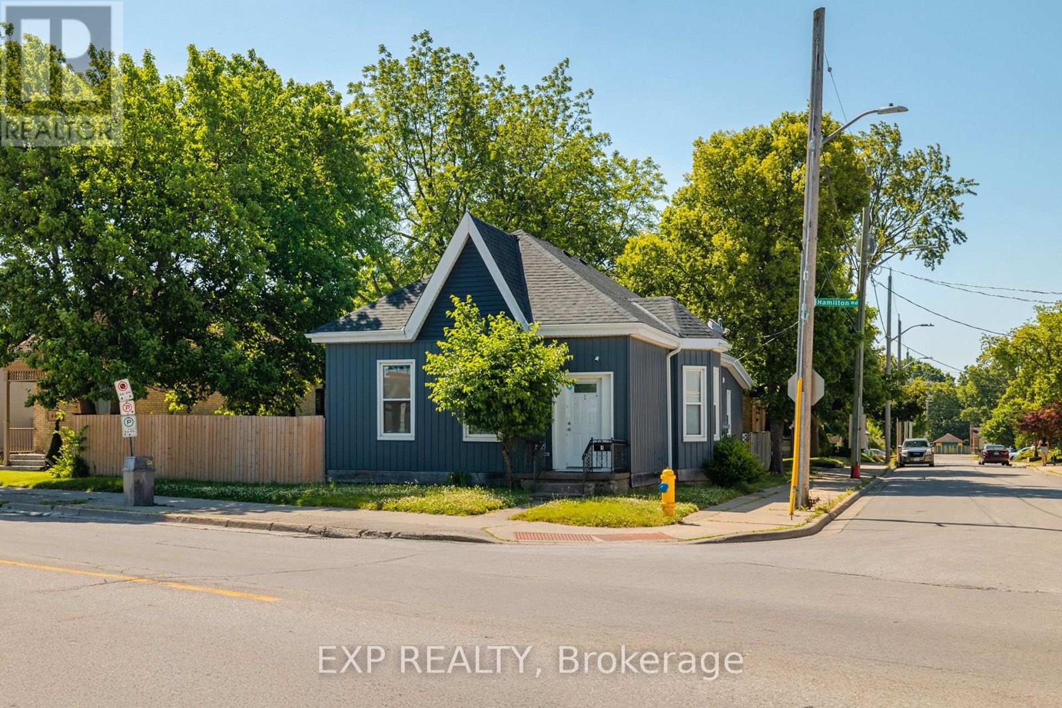24 Belvedere Drive
Oakville, Ontario
Welcome to 24 Belvedere Drive set on a breathtaking 75 x 226 lot, just steps away from Lake Ontario and Coronation Park. Originally custom built in 2008 and completely remodelled, this timeless residence offers a rare blend of design-forward living, enduring quality, and a truly turnkey lifestyle in one of Oakville's most coveted lakefront communities.Effortless sophistication defines every corner of this Modern Organic Farmhouse Luxe design. Clean lines, natural textures, and black-framed windows contrast beautifully with a soft neutral palette. Custom millwork, wide-plank floors, and interior arches create a sense of calm and flow. The vaulted family room with exposed beams offers warmth, scale, and architectural presence and inviting space that anchors the main level. Just off this central gathering area is a magazine-worthy chefs kitchen featuring premium appliances, a statement island, and custom cabinetry in a soft, neutral palette. A walkout from the kitchen leads to a covered patio with an outdoor gas fireplace and perfect for entertaining or quiet evenings at home.The private backyard is a true retreat: a heated saltwater pool, sleek pool house, and a 60' x 30' sports rink with an ice-cooling system ideal for winter skating, celebrating Canadas favourite pastime, hockey transforms in the warmer months into sports court, the ultimate space for basketball, pickleball, or kids play. A convenient side entrance with direct access to a 3-piece bathroom adds thoughtful function for poolside entertaining. Upstairs, the primary suite features a spa-like ensuite, custom walk-in closet, and walkout to a private balcony overlooking the mature, tree-lined lot. Three more bedrooms complete the upper level. The finished lower level offers a home gym, rec room, guest bedroom, steam-equipped bathroom, and walk-up to the backyard.Modern luxury. Truely Timeless design. Lakeside living at its best. (id:35762)
Rock Star Real Estate Inc.
306 - 50 Ann O'reilly Road
Toronto, Ontario
Moving In Read! Full Furnished with beautiful furnitures! Prestigious Tridel "Trio At Atria", Grand Lobby, 9 Ft Ceiling W/Function Layout,1 Bed+Den, Low Floor, View S/Open Balcony With A Lot Of Sunlight, Full Furnished with A queen size bed with a bedside table and a larger ajustable electric standing desk with a office chair , a comfortable Sofa and more ! Easy Access To Hwy 404 & 401, Public Transportation, Close To Fairview Mall And Don Mills Subway, Banks, Shops & Restaurants, Great Amenities: Fitness Centre, Party Room, Guest Suites, Theatre, Exercise Pool, Outdoor Terrace, Boardroom, Visitor Parkings, 24 Hours Concierge. Gorgeous Place For Living, Won't Miss It! (id:35762)
Master's Trust Realty Inc.
31 Pixley Crescent
Toronto, Ontario
Welcome to this beautifully updated and meticulously maintained 4-bedroom home, nestled in a quiet, family-friendly neighbourhood. From the moment you arrive, the charming curb appeal and inviting front porch set the tone for whats inside. Situated on an impressive 30 x 182 ft lot, this home offers the space and features perfect for a growing family, first-time homebuyer, or those looking to downsize without compromise. Step inside to discover a bright open-concept living and dining area, ideal for both everyday living and entertaining. The updated kitchen is a true highlight, with modern finishes, and ample space for cooking and gathering. A convenient mudroom off the side entrance adds practicality and charm. The lower level provides additional living space with a cozy rec room and a large crawl space, perfect for all your storage needs. But the real showstopper is the backyard oasis. This extra-deep yard has it all: a gazebo, fire pit, playground, raised garden beds, pool, swing set, trampoline and a huge storage shed. Whether you're hosting a summer BBQ or relaxing under the stars, this backyard is built for making memories. Additional features include outdoor pot lights that create a warm and inviting ambiance in the evenings. Located close to schools, transit, GO Train, shopping, and local amenities. Don't miss your chance to own this incredible property. Book your private showing today! (id:35762)
RE/MAX West Realty Inc.
40 Frankie Lane
Vaughan, Ontario
Elegant,Executive Home W/Expansive Frontage+Deep Lot In A Desired Prestigious Community.Nestled In Privacy,W/Coveted Outdoor Space+Seclusion,This Stunning Home Blends Luxury,Comfort+Sophistication.Presenting approx4700SqFt Finished Living Space,Ideal For Family Living+Distinguished Entertaining.The Welcoming Foyer Flows Into Spacious Areas Filled W/Natural Light,Featuring Smooth Ceilings,Potlights+Hdwd T/Out Main+2nd Flrs For A Modern,Refined Touch.The Chef-Inspired Gourmet Kitchen,Is A Culinary Dream.Equipped W/Upscale Appliances,W/In Pantry,Stone Countertop,U-Cabinet Lighting,Center Island+Butlers Servery,It Is Designed For Functionality+Style,Ideal For Preparing Meals+Hosting Guests.The Sun-Filled Family Rm,Has Feature Wall+B/In Shelving,Perfect For Cozy Gatherings.Bonus Laundry/Mudroom Combo W/Built-In Cabinetry+Commercial Sink Enhances Practicality,Making It Suitable For Busy Family Life.Primary Suite Exudes A Grand Feel,Offering A Serene Retreat W/Views Of Landscaped Bk/yard,Large W/In Closet W/Organized Shelving Accommodating Wardrobes+Jewelry&Ensuite Features Luxurious Marble Natural Flrs+C/Tops+B/In Laundry Cabinet For Added Convenience.Additional Bdrms Each W/Organizers Provide Ample Space For Family,Guests Or Dedicated Home Office If Desired.The 2007 Addition Contributed Approx200 SqFt Of Living Space,Further Enhancing Appeal.Finished Lower Level W/Fully Equipped Nanny Or In-Law Suite,Complete W/Bdrm+Kitchenette,Provides Ease For Extended Family Or Guests.The Private B/Yard Oasis Is A Stand Out Feature,Perfect For Entertaining,Dining Or Lounging/Relaxing In Style.Landscaped W/Mature Trees+Professional Design,Attributes Include:Newer Awning,In-Ground Pool,Sep.1x2 Wash Rm+Ample Seating Areas.Luxurious French Brand Dedon Couch+Loungers Are Bonus.Pot Light Ambiance Creates An Inviting Atmosphere For Evening Gatherings.Having Modern Finishes,Thoughtful Design &Attention To Detail,This Residence Defines An Unparalleled,Luxury Lifestyle For Discerning Clientele. (id:35762)
Royal LePage Your Community Realty
102 Wellington Street E
New Tecumseth, Ontario
Welcome to 102 Wellington Street! Step into the undeniable charm of this stunning 4-bedroom heritage home, perfectly situated in the heart of Alliston. Designed with both character and function in mind, this home offers the ideal balance of timeless elegance and modern convenienceperfect for a growing family.Located on a bright corner lot, natural light pours in through skylights and oversized windows, illuminating beautiful exposed brick walls, original hardwood floors, and classic Victorian-style high baseboards. The solid double-brick construction ensures exceptional durability while preserving the homes rich architectural details.Inside, two separate staircases enhance both functionality and visual appeal. The spacious primary bedroom features a generous walk-in closet, while the versatile loft area is ideal as a childrens play space, home office, or creative retreat. French doors open to sunlit, well-designed living areas that feel warm and welcoming.The heart of the home features an open, flowing layout with a convenient mudroom connecting the garage to the kitchenperfect for busy family life. Custom blinds offer a stylish touch while providing privacy throughout the home. A large unfinished basement delivers ample storage or future living space potential.Step outside to your own private backyard oasis, tastefully landscaped and ideal for entertaining or quiet relaxation. Enjoy being within walking distance to downtown Alliston, where youll find the historic Circle Theatre, top-rated restaurants, shops, banks, and essential services. Stevenson Memorial Hospital, dentists, and medical offices are all close by.Families will love the proximity to excellent schools including Ernest Cumberland P.S., Alliston Union P.S., Banting Memorial H.S., Holy Family Catholic, and St. Pauls Catholic School.This is a rare opportunity to own a piece of Allistons history while enjoying all the comforts of modern living. Book your private showing today! (id:35762)
Coldwell Banker The Real Estate Centre
107 Rosie Street
Blue Mountains, Ontario
Modern Townhome with Private Green Space Nestled in the heart of the picturesque Blue Mountains, this 3-bedroom, 2.5-bathtownhome, offers over 2000 sq. ft. of living space. Situated on a quiet, private street, it boasts breathtaking views of the Georgian Peaks private ski club, making it an idyllic four-season retreat. The welcoming entryway leads into a spacious open-concept kitchen and living area, designed for both comfort and style. The eat-in kitchen features a breakfast bar and a walkout to a deck, offering serene views of the lush, private backyard and green space. Whether enjoying a cozy winter evening indoors or taking in the tranquility of a summer sunset, this home is designed for relaxation. Upstairs, the primary suite provides a generous layout, a modern ensuite bath with a glass shower, and a walk-in closet. Two additional well-sized bedrooms offer stunning views of the scenic hills and share a4-piece main bath. Upper-floor laundry adds convenience to this thoughtfully designed space. The unfinished lower level presents a fantastic opportunity to create a recreation room, home gym, or additional living area, tailored to your needs. Located just minutes from Blue Mountain Village, Collingwood, and Thornbury, this home offers easy access to the Blue Mountain Beach Club, Georgian Trail, Delphi Point Park, and Georgian Bay. With low-maintenance monthly fees $132.00 covering annual road maintenance . This is the perfect home for those seeking both comfort and convenience in a prime location. ( Interior pictures are virtually staged) (id:35762)
Exp Realty
34 Langston Drive
Brampton, Ontario
Welcome to Charming Langston! This Spacious Detached 5 level Back-split is an ideal fit for Families, first-time buyers, investors and down-sizers! Featuring 5 generously sized bedrooms, this Home offers Comfort across Multiple levels with Hardwood flooring on the main and upper floors. Enjoy meals in the bright breakfast area and separate dining room on the main floor, complete with a rough-in for washer and dryer in the kitchen. The upper-level living room provides a cozy retreat, while the lower family room with a fireplace adds warmth and character. A finished basement recreation room offers even more living space, with in-law potential downstairs, a separate entrance, and a rough-in for a kitchen, fridge, and stove. Step outside to a lovely backyard complete with a deck perfect for relaxing or entertaining. Located in the heart of Madoc, you're just minutes from Trinity Common Mall, Brampton Corners, Hwy 410, local parks, golf course (Turnberry Golf Course), Schools, and public transit. Don't miss your chance to make this home your own, schedule a private showing today! (id:35762)
Right At Home Realty
44 Petunias Road
Brampton, Ontario
Available for the first time ever on the market. Amazing Opportunity for a 5-Level Backsplit in Brampton with Limitless Potential! Welcome to this incredibly spacious and versatile 5-level backsplit nestled in a family-friendly Brampton neighborhood! This unique home offers endless possibilities with 2 Kitchens, multiple living areas, multiple entrances, generously sized bedrooms, and a flexible layout perfect for large families, investors, or those looking to create an in-law or income suite. Whether you're dreaming of a custom renovation or simply want space to grow, this property is your canvas. Located close to parks, schools, shopping, and transit and Highways, this is a rare opportunity to own a home with unmatched potential in a prime location. Don't miss your chance to make it yours! (id:35762)
RE/MAX Premier Inc.
75 Cedarvale Boulevard
Whitchurch-Stouffville, Ontario
Absolutely breathtaking board and batten lake house exuding character, charm & breathtaking unobstructed south-facing views with nearly 40' of direct waterfront on Musselman's Lake. This move-in ready 1+1 bedroom home w/ a finished walk-out basement is one-of-a-kind with no detail overlooked. Enter the bright & airy sunken front foyer boasting expansive cathedral ceilings & beautiful built-in cabinetry for all your storage needs. The open concept floor plan takes you to the beautiful yet functional kitchen feat granite countertops, stunning mosaic marble backsplash, chic statement light fixtures and endless built-in storage including pull-out spice racks, pantry cupboards, pull-out garbage & more! The enchanting kitchen seamlessly transitions into the sun-drenched living room perfected with 11' vaulted ceilings and a direct walkout to the sun deck overlooking spectacular panoramic lake-views. If those views weren't enough, the spacious main level primary bedroom with original hardwood flooring, custom-fitted wool carpet, elegant wallpaper and built-in cabinetry also features a secondary direct walk-out to the deck so you can soak up the truly idyllic atmosphere home to serene sunrises and spectacular sunsets! The main level is completed with a beautiful 3-pce bathroom w/ in-floor heating and a bespoke custom built-in office nook with an upholstered bench & plenty of hidden storage! The sun-filled walk-out basement offers a bright and spacious recreation area, an office space with floor-to-ceiling built-in cabinetry/storage, a secondary bedroom with beautiful over-sized windows and a direct walk-out to the backyard and lake. And to top it all off, the expansive insulated detached garage is equipped with hydro, heat and AC making it perfect for hobbyists, car enthusiasts, or a home-based business, and the secondary 11'x11' log cabin with loft (equipped w/ hydro & heat) has 12.5' ceilings for plenty of additional storage! A remarkable piece of paradise in every aspect! (id:35762)
Main Street Realty Ltd.
117 Mount Crescent
Essa, Ontario
Spacious and move-in ready, this beautifully upgraded home is located in one of Angus' most sought-after neighbourhoods. Offering over 3,300 sq ft of finished living space, it features 4 bedrooms, 3.5 bathrooms, a fully finished basement, and a private, fully fenced backyard complete with a heated saltwater pool - perfect for summer entertaining.The bright main floor showcases hardwood flooring, an upgraded kitchen eat in kitchen with ample cabinetry, quartz countertops and stainless steel appliances as well as a large dining area. Upstairs, you'll find 4 spacious bedrooms, including a bright primary suite with a 5-piece ensuite and dual walk-in closets. A second bedroom also includes its own private ensuite - perfect for guests or teens. Walk out from the upper level to a covered balcony - a peaceful spot to enjoy your morning coffee or unwind in the evenings. The fully finished basement offers additional living space with potential for extra bedrooms if desired. Additional features include: in-ground sprinkler system, inside access to double car garage, no sidewalk (extended parking), pool deck, storage shed and under deck storage, main floor laundry, basement bathroom rough-in. 5 minutes to Base Borden, 15 minutes to Barrie and Alliston. (id:35762)
RE/MAX Hallmark Chay Realty
3141 Vivian Road
Whitchurch-Stouffville, Ontario
Seldom Find A 8 Year Old Prestigious Custom Built Home Nestled On Premium 30.42 Acre Treed & Wooded Ravine Lot! 2 Acre Private Spectacular Pond At Backyard!! Whole House Brick Wall, Glass Windows Three Layers, Sprayed Thermal Insulation Cotton. Over 10,000 Sqft Living Spaces. First Floor 11 Feet, Basment 10 Feet, 2nd Floor 9 Feet, Garage 12 feet With 4 Windows. Perfect Layout W/Open Concept On Main, Decent & Bright Living; Gorgeous Sun-Filled Family, Master bathroom Electric Floor Heating. 6 Ensuites Bdrm. Chef Inspired Gourmet Kit. W/Top Of Line Appliances, Granite Ctop, Granite Central Island, Breakfast Area W/O To Patio, Walk Out Bsmt With Water Floor Heating. 400 AM Panel, New Water Supply Equipment(July 2023), Water Purifier (Aug.2023), Two Sets Of Air Conditioning And Heating, Remote Control Door. Sprinkler System, BBQ Patio. 3 Min To Hwy404. (id:35762)
Bay Street Group Inc.
3141 Vivian Road
Whitchurch-Stouffville, Ontario
Seldom Find A 8 Year Old Prestigious Custom Built Home Nestled On Premium 30.42 Acre Treed & Wooded Ravine Lot! 2 Acre Private Spectacular Pond At Backyard!! Whole House Brick Wall, Glass Windows Three Layers, Sprayed Thermal Insulation Cotton. Over 10,000 Sqft Living Spaces. First Floor 11 Feet, Basment 10 Feet, 2nd Floor 9 Feet, Garage 12 feet With 4 Windows. Perfect Layout W/Open Concept On Main, Decent & Bright Living; Gorgeous Sun-Filled Family, Master bathroom Electric Floor Heating. 6 Ensuites Bdrm. Chef Inspired Gourmet Kit. W/Top Of Line Appliances, Granite Ctop, Granite Central Island, Breakfast Area W/O To Patio, Walk Out Bsmt With Water Floor Heating. 400 AM Panel, New Water Supply Equipment(July 2023), Water Purifier (Aug.2023), Two Sets Of Air Conditioning And Heating, Remote Control Door. Sprinkler System, BBQ Patio. 3 Min To Hwy404. (id:35762)
Bay Street Group Inc.
C212 - 110 Cornell Park Avenue
Markham, Ontario
Welcome to Cornell Village Living Where Comfort Meets Convenience. Step into a lifestyle designed for ease, energy, and elevated living. This bright and beautifully laid-out 2-bedroom, 3-bathroom condo in Cornell Village offers more than just space offers a sense of home in one of Markham's most connected communities. Whether your a young professional seeking modern comfort, a growing family starting your next chapter, or someone ready to downsize without compromise, this rare 3-storey layout has it all: Smart Design. With a unique floor plan that separates living and sleeping areas across three floors, you'll enjoy both privacy and flow. Primary Bedroom Retreat Featuring cathedral ceilings, his & hers closets, a 4-piece ensuite, and a cozy sitting area, the perfect place to unwind after a busy day. Outdoor Enjoyment: Three separate balconies/walkouts invite natural light and fresh air throughout your day. Peace of Mind Living Maintenance fees include water and cable, taking the guesswork out of monthly expenses. Functional Spaces A dedicated storage closet and utility room offer added convenience and organization. Location, Location, Lifestyle! Live steps from it all: Markham Stouffville Hospital, parks, community centres, schools, shops right below you and near you, plus transit. Everything is at your doorstep, whether you're grabbing coffee, walking your dog, or running errands. Don't miss your chance to own a one-of-a-kind home in a vibrant, walkable neighborhood that blends community charm with city convenience. Live smart. Live stylishly. Live Affordably. Live Cornell. (id:35762)
RE/MAX West Realty Inc.
1552 Otonabee Drive
Pickering, Ontario
Well-maintained, Modern family home, Rare Opportunity To Own This Upgraded, Spacious Detached Home Situated In A Serene And in one of Pickering's most sought- after Communities. Gleaming Hardwood Floors. Pot Lights, Stunning Kitchen Features S/S. Appliances + Granite; Overlooking Breathtaking Deck With Private Yard! Generously Sized Bedrooms, Large Garage, Finished Basement with one bed room, one washroom, Features Potlights Throughout W/ Wet Bar. Built By Greystone Homes. Close To Schools, Park, Shopping, Hwy 401, University Of Toronto. Listing price that are cheaper than the market price. Welcome to Showing Beautiful House (id:35762)
Right At Home Realty
70 Crescent Road
Toronto, Ontario
*FULLY FURNISHED Available September 1, 2025* Whether you are visiting Toronto, renovating, or between homes, this fully furnished house is Rosedales go-to hotel alternative. The home artfully combines modern design elements with Parisian pied-a-terre style. Simply the best location in Rosedale. Minutes on foot to Rosedale subway and Yonge Street with its abundant cafes, restaurants, and shops. Prestigious area with excellent public and private school options. Friendly neighbourhood is filled with families and children. Parking included in covered carport, with additional street parking. The 3-story, 4-bedroom home has 4 bathrooms. The Principal Bedroom with ensuite bathroom overlooks the treed yard. Enjoy a barbeque on the outdoor deck off the living room in the summer. Main floor layout includes Living Room, Dining Room (seating for 6), and kitchen. Lower level TV Room with laundry (full-size Miele washer and dryer) & Apple TV. Beautiful Front & Backyard gardens. Fully furnished (includes linens and outfitted kitchen) with 1 King, 1 Queen, 1 Double and 1 Twin bed. One year lease beginning September 1, 2025 $10,500/month (+$500 for utilities including lawn care and snow removal.) Also available for shorter terms. *For Additional Property Details Click The Brochure Icon Below* (id:35762)
Ici Source Real Asset Services Inc.
1 - 125 Sekura Crescent
Cambridge, Ontario
Perfect for first-time homebuyers! Step into this carpet-free, open-concept townhome that radiates charm and functionality. The main level features a modern kitchen, complete with stainless steel appliances and a stylish backsplash. Through the sliding glass doors, you'll find a private rear patio ideal for BBQs, relaxing with patio chairs, or cultivating a small garden. The second floor boasts a spacious primary bedroom, creating a cozy retreat. The recently renovated and finished basement offers valuable additional living space perfect for a home office, media room, or play area. This is a great opportunity in a vibrant, well-connected community. (id:35762)
RE/MAX Real Estate Centre Inc.
261 Wexford Avenue S
Hamilton, Ontario
***SEE VIRTUAL TOUR!!! Welcome to incredible value in one of Hamilton's most sought-after neighborhoods! This beautiful home offers over 1,422 sq ft (MPAC) above ground plus an additional 250 sq ft of finished basement space, providing flexibility and room to grow. Whether you're a first-time buyer, looking to downsize, or seeking a great investment opportunity, this home checks all the boxes. Boasting 3 spacious bedrooms upstairs and a versatile 4th bedroom or main floor den, the layout offers both comfort and function. Enjoy the brand-new, spa-inspired 4-piece bathroom (2024) on the main level, complemented by a convenient 2-piece bathroom in the basement. The separate side entrance to the basement adds exciting potential for an in-law suite or income-generating unit, with both finished and unfinished areas to suit your plans. The main floor living room is warm and inviting, featuring a large picture window, crown molding, decorative fireplace mantel, and original strip hardwood floors under the broadloom (in both Living and Dining Rooms). The eat-in kitchen is perfect for family meals, with easy access to the adjacent dining room for larger gatherings. Upstairs, a full 4-piece bath with tub/shower combo is ideal for families. Large windows throughout the home fill every room with natural light, creating a bright and cheerful ambiance. Set on a 30' x 102' lot, mature trees offer shade and privacy, while the 10' x 16' powered shed on a concrete pad provides the perfect space for a workshop or extra storage. The backyard is perfect for BBQs, entertaining, or relaxing evenings outdoors. Don't miss your chance to own this versatile, well-loved home in a fantastic location. Make it yours today! (id:35762)
RE/MAX Professionals Inc.
29 - 15 Blacklock Street
Cambridge, Ontario
Welcome to 15 Blacklock St West, Unit 29. This practically brand new and beautifully upgraded 3-bedroom townhouse is available for lease in the desirable Westwood Village community of Cambridge. This bright, spacious home features an open-concept main floor with luxury vinyl flooring throughout (carpet only in the bedrooms), a sunken mudroom with direct garage access, and a stylish kitchen complete with upgraded quartz countertops, an island with overhang for bar stools, and modern cabinetry. Upgraded oak stairs lead to the upper level, where youll find three well-sized bedrooms, including a primary suite with a walk-in closet and a sleek ensuite with standing shower and double sink. A second full bathroom with double sinks and a tub offers added convenience, along with a bonus upstairs room that is perfect as a home office or additional storage. The laundry has been moved to the basement for better functionality. You'll enjoy maintenance-free living with snow removal and lawn care handled by property management. Perfectly located just steps from a brand-new park, top-rated schools, shopping, dining, Cambridge Memorial Hospital, and with easy access to public transit and Highway 401, this move-in-ready home blends comfort, convenience, and contemporary design. (id:35762)
Homelife/miracle Realty Ltd
445 Hamilton Road
London East, Ontario
Don't miss this incredible opportunity to own a turn-key income property! This updated front-to-back legal duplex offers two beautifully renovated two-bedroom units, ideal for tenants seeking comfort and convenience. The property features parking for four vehicles plus a detached oversized double-car garage -- perfect for extra storage or potential rental income. Upgrades include a roof (2020) on both the house and garage, updated windows, modernized electrical systems, and a separate basement entrance offering additional flexibility, Whether you're a seasoned investor or just entering the rental market, this well-maintained duplex is a solid addition to any portfolio. (id:35762)
Exp Realty
24 Sloan Drive
Milton, Ontario
Welcome to 24 Sloan Drive in the heart of Milton! A beautifully maintained and fully renovated 3+1 bedroom, 3-bathroom detached home, with over 2100 sqft living space and boasting over $50,000 in high-end upgrades! The main and upper floors feature rich hardwood throughout, complemented by stylish iron picket stair railings. Pot lights and smooth ceilings are found throughout the main level, as well as in the finished basement. The upgraded kitchen includes custom cabinetry for additional storage space, an extra large sink, and elegant marble backsplash. All bathrooms are finished with marble countertops and luxury vanities. The primary bedroom offers TWO walk-in his-and-her closets and a custom built-in window bench with extra storage. A finished basement with laminate flooring and upgraded pot lights offers a flexible family space. Step outside to a fully fenced and low-maintenance backyard featuring a fully paved walkway, perfect for summer entertaining or relaxing! Parking is plentiful with a single attached garage and two driveway spaces with no sidewalk. Enjoy peace of mind with a new furnace, A/C Unit, and water heater. $165.53 for Furnace & AC, $47.05 for Water Heater. Right to cancel or purchase equipment anytime. Located in Milton's sought-after Dempsey neighborhood with convenient access to transportation (401/407, GoStation), schools, parks, and shopping - all within walking distance. Fridge, Washer & Dryer are almost brand new. (id:35762)
RE/MAX Real Estate Centre Inc.
607 - 160 Flemington Road
Toronto, Ontario
Ready to move in and fully styled for city living, this furnished junior 1-bedroom suite is your turnkey urban retreat. With a private terrace, open-concept layout, and floor-to-ceiling windows, this space combines comfort and sophistication with tons of natural light .Enjoy modern furnishings and a smart design that makes the most of every inch, giving you a cozy-yet-polished place to call home. With TTC, GO Transit, and major highways right at your doorstep, commuting is effortless. Whether you're heading downtown, to campus / work, or to Yorkdale Mall, everything is within easy reach. Stylish, convenient, and move-in ready this ones a total catch. (id:35762)
Right At Home Realty
4 & 5 - 5 Mcmurchy Avenue N
Brampton, Ontario
**HIDDEN GEM!** Calling All Bakery, Cafe, Deli, Catering, Pastry, and Dessert Business Owners! Continue The Same Profitable Business or Start Your Own / Rebrand! Presenting A Highly Successful & Established Business Opportunity In The Thriving City Of Brampton. Real Pride of Ownership, A One-of-a-Kind, Well Established Portuguese Bakery That Has Been In Operation for the Past 43+ Years since 1981! Highly Praised & Recognized Over Generations, With HIGH PERFORMING Annual Sales! Long-Time Customers Come From Near & Far Across the GTA for These Mouth-Watering Baked Goods! Fresh Baked Bread, Delicious Pastries, Preserved Meats, and a Large Variety of European Grocery and Seafood Products Keep Customers Coming! You Truly Have To See How Busy This Business Gets For Yourself! Recently Awarded By City of Brampton! Located On a Major Street In the Mature and Well-Known Neighbourhood of Downtown Brampton, This Business Benefits From High Visibility And Consistent Foot Traffic with STRONG Weekly, Monthly, and Yearly SALES. With The Same Dedicated Family Owners Since 1981, Who Are Now Planning Retirement. ***Do Not Miss Your Chance To Continue The Same Thriving Business or Convert to a Restaurant/QSR/Franchise of Your Choice*** (id:35762)
Homelife Superstars Real Estate Limited
10 Forest Ridge Crescent
Halton Hills, Ontario
SHOW STOPPER In Ballantry Estates!! Backyard Oasis With A 20 x 40' Inground Salt Water Heated Pool With Waterfall, Stamped Concrete Surround, Cabana With TV, Wrought Iron Fence Around Pool, Large Custom Pergola, Aggregate Cement Patio & Walkways, 30 Zone Programmable Wifi Enabled Inground Sprinkler System With Numerous Drip Lines For Easy Maintenance Of Your Potted Plants, 4 Gas Line Hookups For BBQ and Fire Features, This Gorgeous Home Features A Stunning Massive Renovated Kitchen W/12' Island, Quartzite Counter Top & Breakfast Bar, Built In Appliances, Stainless Wall Oven, 2nd Convection Wall Oven / Microwave, Counter Depth Fridge W/Panel, Dishwasher, Loads Of Drawers, Marble Backsplash, Separate Servery / Coffee Bar And A Formal Open Concept Dining Room, Main Floor Sunken Laundry Room With Backyard & Garage Access. Enjoy Movie Night In The Large Main Floor Family Room W/Stone Accent Wall Or Head Over For Some Down Time In The Beautiful Living Room W/Crown Moulding And Stunning Zen Like Backyard Views. There Is A Main Floor Office For Your Business Activities And A Large Secondary Office In The Basement If You Need A Quiet Space. Enjoy 4 Generous Bedrooms W/The Primary Bedroom Featuring A 4 Pc Ensuite, Walk In Closet And Hand Scraped Hardwood. This 3200 Sq Ft Above Grade Beauty Has A Long List Of Features Including Upgraded Baseboards & Trim, Hand Scraped Hardwood, Professionally Landscaped 2.19 Acre Yard, 3 Car Garage, 4 Bedrooms, 3 Baths, Pot Lights, Phantom Screens On 3 Exterior Doors, Upgraded Door Hardware, Owned Tankless Hot Water Tank, Water Softener, Reverse Osmosis & Water Filtration System, Heat Pump, Loads Of Parking......The List Goes On Please See Attached List Of Features. THIS HOME IS NOT TO BE MISSED!!! (id:35762)
Royal LePage Signature Realty
410 - 570 Lolita Gardens
Mississauga, Ontario
Lease This Modern 2-Bedroom Condo with Park & Ravine Views Close To Square One!Discover an impeccably maintained, carpet-free 2-bedroom suite in the heart of Mississauga, freshly painted and featuring an open-concept layout that invites natural light through floor-to-ceiling windows. Step onto your private balcony with a gas BBQ hook to grill while overlooking the lush park and ravine, or unwind in the primary bedroom that boasts serene green views. Every detail, from premium finishes to spotless common areas, speaks to a lifestyle of effortless comfort and contemporary elegance.Positioned minutes from Highway 403, Square One Mall, GO stations and public transit, this peaceful complex offers urban convenience without compromise. Don"t miss your chance to call this modern oasis home schedule a viewing and experience why this premium condo for lease is the perfect blend of tranquility and access. (id:35762)
Century 21 Green Realty Inc.




