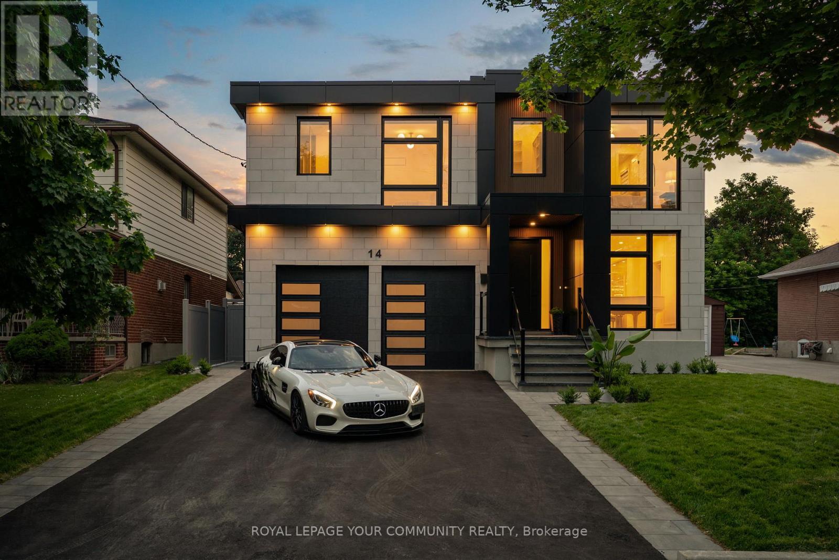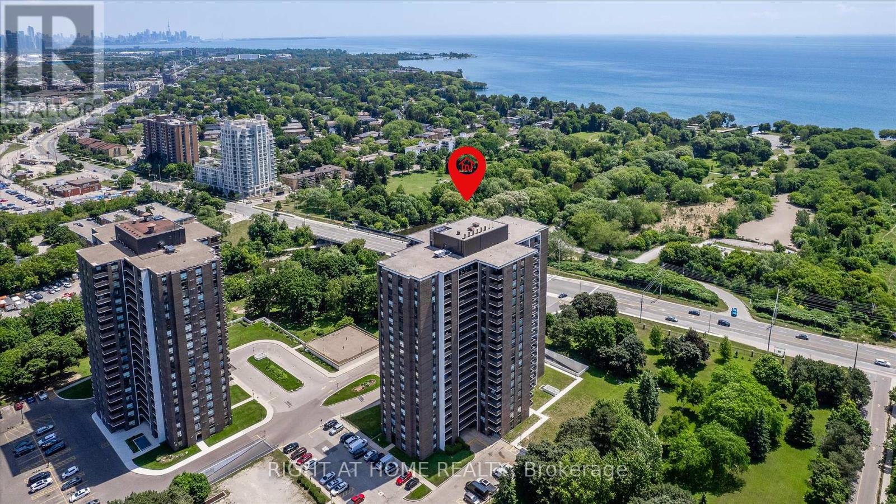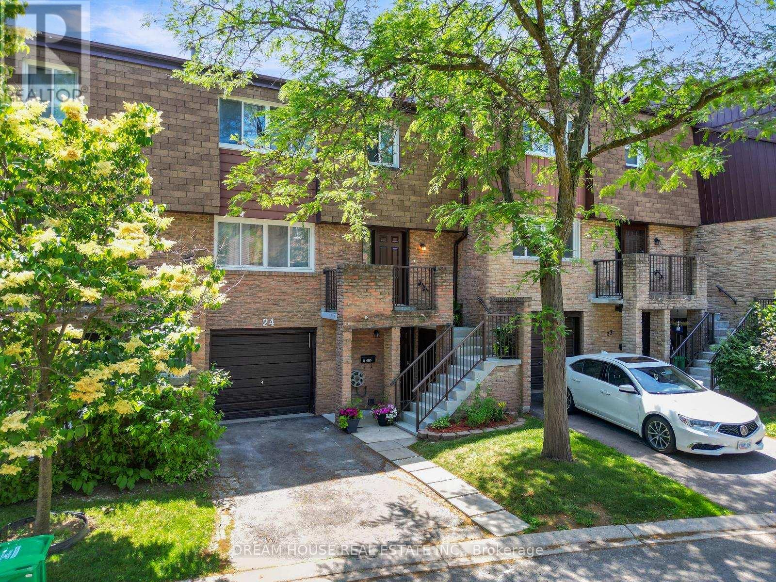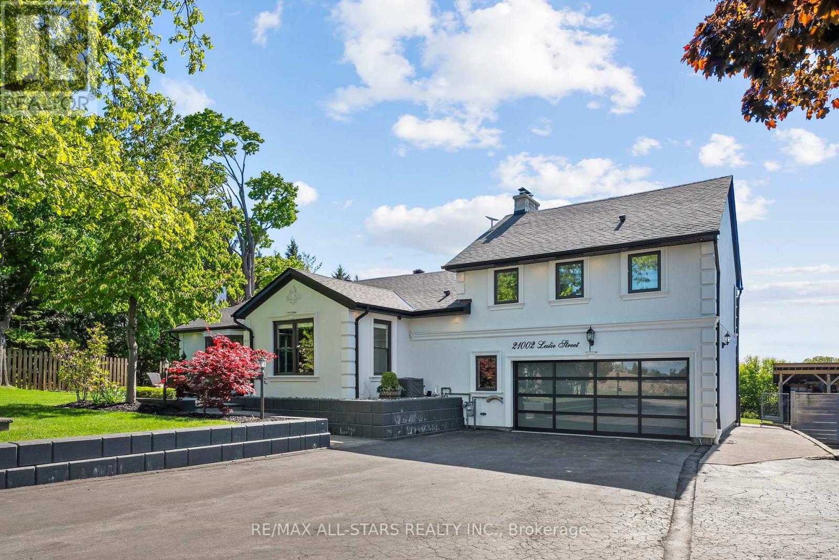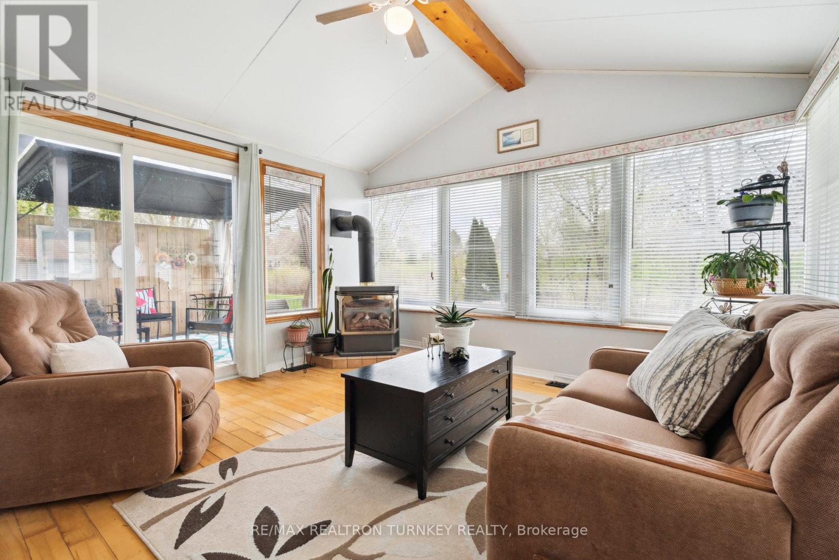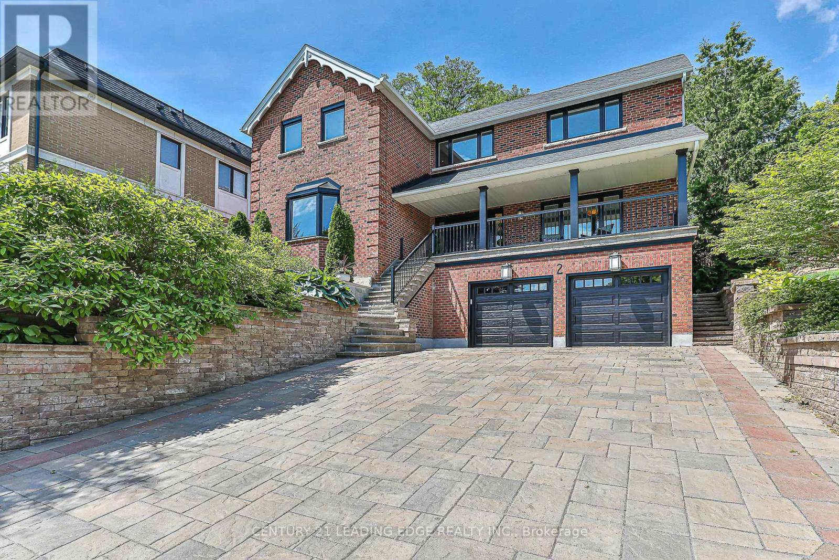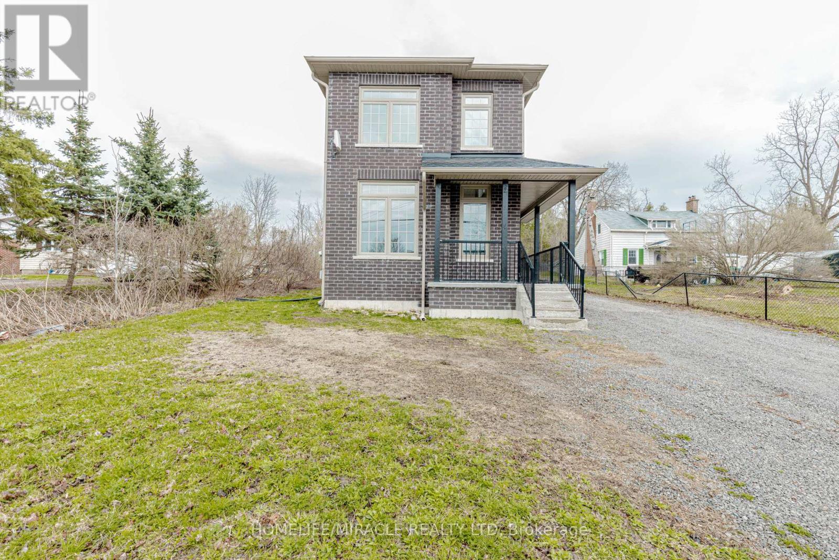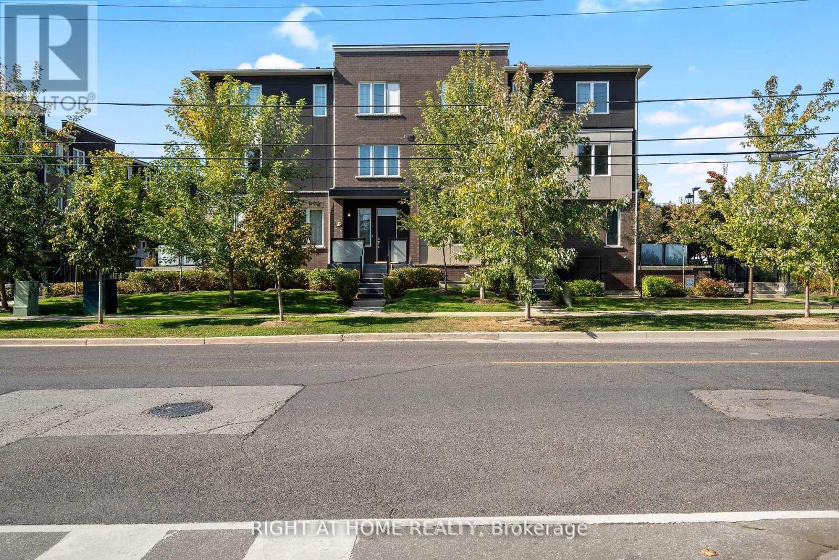14 Ranwood Drive
Toronto, Ontario
One of a kind Custom-Built Modern Masterpiece on a Premium Lot! This architectural gem redefines luxury living, offering an impressive blend of style, comfort,and function. Boasting 9 ft ceilings and rich hardwood flooring throughout, this residence features oversized solid-core wood doors, modern baseboards, LED lighting, pot lights, gorgeous slab walls and built-in surround sound for an elevated living experience.The heart of the home is the custom gourmet kitchen, complete with smart appliances, quartz countertops, a concealed walk-in butlers pantry perfect for entertaining. A floating staircase anchors the open-concept layout, and a main-floor office adds function and flexibility.Upstairs, youll find 5 generously sized bedrooms, each with own bathroom access, offering comfort and privacy for the entire family. The fully finished in-law suite includes a full kitchen, separate entrance, and endless possibilities for extended family or income potential.Outside, enjoy a professionally landscaped lot with an irrigation system and thousands of square feet of interlock. A truly rare offering too many features to list! (id:35762)
RE/MAX Hallmark Realty Ltd.
802 - 1515 Lakeshore Road E
Mississauga, Ontario
"There's something special about living by the Lake. Not every view restores you. But the Lake, in any light, always does". ~ You will love this generous, welcoming home facing the Lake, featuring 3 spacious bedrooms, a den, 2 full bathrooms, and 2 parking spots in a stately, iconic building in Lakeview, at the border of Etobicoke. With over 1,300 sq. ft. of well-laid-out space, it's perfect for your busy lifestyle, with room to grow, work, entertain and unwind. The expansive open-concept living and dining area is like a breath of fresh air, filled with natural light, welcoming & quietly elegant. It's ideal for everything from quiet moments to happy times with family and friends. The bright, spotless kitchen offers tons of cabinetry, ample counter space and a full breakfast area. The den (currently used as a dining room) can be used as a home office, playroom, or creative space. Down the hallway, the full-sized bedrooms offer privacy and quiet, ideal for restful nights & busy mornings. A true bonus: a spacious utility/laundry room with pantry storage that adds exceptional in-home organization and convenience. Walk out to your expansive L-shaped balcony to take in stunning, unobstructed views of the Lake and Toronto skyline - ideal for morning coffee or evenings unwinding under the stars. This quiet, well-managed building offers *all-inclusive maintenance fees* (even cable TV) and a full range of amenities. Located in a prime Lakeview pocket, you're just steps from the beach and the scenic trails that wind through parks and along Etobicoke Creek. Walk to the GO train, TTC, and MiWay, enjoy quick access to major highways, downtown (28 min), and YYZ (17 min). Close to every possible amenity, Farmer's Market, great schools, shops and dining from Long Branch to Port Credit. ~Classic, affordably priced and move-in ready - with the flexibility to update on your own schedule. Great news - you just found your new home! (id:35762)
Right At Home Realty
615a Durie Street
Toronto, Ontario
Beautifully renovated 3-bedroom home in Bloor West Village. This thoughtfully updated home offers a spacious and functional layout with high-quality finishes throughout. The open concept kitchen with custom cabinetry, a built in bench with storage, and a pantry cabinet-perfect for modern living and entertaining. Enjoy seamless indoor-outdoor flow with a walkout to a private deck and patio, ideal for summer gathering. The dining room boasts both charm and practicality. Upstairs, the primary bedroom includes multiple closets and built-in storage, offering a serene and organized retreat. A sliding door connects for a nursery, office, or flex space. Bonus: Laneway suite potential adds long-term value and versatility. Don't miss this turnkey opportunity in one of Toronto's most sought-after neighbourhoods. (id:35762)
RE/MAX West Realty Inc.
24 - 7030 Copenhagen Road
Mississauga, Ontario
Must see this amazing property in the heart of Meadowvale, one of the Largest and Most Updated Townhomes in the Complex! Close to 2,000 sq ft of beautifully finished living space across three levels. This spacious home offers four generously sized bedrooms and three fully renovated bathrooms. 3 Full washrooms and 1 powder room. The lower-level walkout with a separate entrance provides excellent potential for an income or nanny suite. Step into a private backyard with direct access to the Lake Aquitaine Trails dream for nature lovers! Recent upgrades throughout include brand new laminate flooring, a new kitchen Quartz countertop, updated ensuite. Enjoy added comfort with brand-new main and patio doors. New Iron Pickets and stairs throughout the house. Appliances have been recently updated as well, including a washer/dryer combo (2023) and a dishwasher. Located in a well maintained complex featuring a tennis court and children's playground, this home has it all. All light fixtures are brand new. (id:35762)
Dream House Real Estate Inc.
1808 - 4011 Brickstone Mews
Mississauga, Ontario
Welcome to this Modern Luxurious State Of The Art Amenities condo In The Heart Of Mississauga City. Well-Maintained 1 Bedroom, 1 bath, 1 parking ,1 locker, Open Concept Layout, 9Ft Ceiling With Floor To Ceilings Windows, Spacious open concept Living, Stainless Steel Appliances, Granite CounterTop. Walking Distance To Square One Shopping Centre And Celebration Square, Restaurants, Sheridan College, YMCA, Bus Terminal, And All the Amenities Mississauga Has to Offer. Pool, Gym, Guest Suites, Concierge, Party Room, Etc. Bus to U of T Mississauga. and much more... (id:35762)
Sam Mcdadi Real Estate Inc.
101 - 1071 Queens Avenue
Oakville, Ontario
Welcome to your private Oakville oasis in Queens Heights, a rarely offered boutique building tucked into a serene, treed cul-de-sac in College Park. This beautifully renovated 2 bed, 2 bath corner suite (with TWO underground parking spots) offers over 1100 sq ft of elegant, sun filled open-concept living, plus a stunning oversized private terrace, perfect for entertaining or quiet relaxation. Surrounded by lush evergreens, this main-floor unit boasts floor-to-ceiling windows, hardwood floors, built-ins, and two walkouts to the spacious patio. Ideal for downsizers or professionals seeking luxury indoor-outdoor living, the home features a renovated kitchen with stone counters, custom moveable island, stainless steel appliances, under-cabinet lighting, and plenty of storage. The spacious king-sized primary bedroom includes a walk-in closet and patio walkout, while the second bedroom/den offers custom cabinetry and a large window. Bathrooms are updated with modern fixtures and stone finishes. The roomy main bath has a large new soaker tub and separate glass shower. Enjoy the comfort of forced air heating, in-suite laundry with full-size washer/dryer, beautiful California shutters, and thoughtful built-in storage. Included are two underground parking spots (including an oversized corner spot) and a large storage locker. Residents enjoy excellent amenities: a fitness room, party room with kitchen, landscaped grounds with gazebo, BBQ terrace, and ample visitor parking. Steps from the Oakville Place, Oakville Golf Club, GO Transit, beautiful parks and trails, Whole Foods, top restaurants, and minutes to the lake, marina, downtown Oakville and Michelin star dining! This peaceful, hidden gem offers a true maintenance-free lifestyle in an unbeatable central location. (id:35762)
RE/MAX Hallmark Alliance Realty
82 Royal Salisbury Way
Brampton, Ontario
Welcome to the Madoc neighbourhood of Brampton, 82 Royal Salisbury Way, a charming 3 Bedroom Townhome is the perfect house to call home! This home features a single car garage, well maintained and updated open concept layout on the main level offering a delightful Kitchen for the home chef with a breakfast bar, a formal combined Living/Dining Room with coffered ceiling, hardwood floors, crown moulding, upgrading trims and baseboards, and a feature/accent media wall. The Living Room also offers a walk-out to the spectacular backyard covered deck, retreat to your very own backyard oasis and relax overlooking your very own zen garden. The perfect space to entertain guests and/or enjoy your meals outside and take in the fresh air. Ascend to the second level of the house and you will find a spacious primary bedroom with double closets, large windows and a 4-piece semi ensuite, this level also offers 2 additional sizeable bedrooms. The fully finished lower level boasts a unique and fun recreation room with custom built-in bar, built-in shelving, a laundry room and plenty of storage. You do not want to miss the opportunity to live in this family-friendly community, conveniently located near schools, parks, a recreation centre, just west of Highway 410 and convenient transit accessibility. (id:35762)
Royal LePage Rcr Realty
21002 Leslie Street
East Gwillimbury, Ontario
Discover this exceptional 4+1 bedroom executive home, privately nestled on a spectacular 150' x 200 lot backing onto open farmland. This beauty offers a seamless blend of comfort, elegance, and thoughtful design throughout. Step inside to an airy open-concept layout perfect for both everyday living and entertaining. The sun-filled living room features hardwood floors, built-in shelving, and a cozy fireplace. The kitchen has stainless steel appliances, granite countertops, heated floors, a centre island with bar fridge and walkout to the backyard. Crown moulding in the formal dining room, hardwood floors, and direct access to an awesome sunroom. At one end of the home, the private primary retreat awaits, complete with hardwood flooring, a gas fireplace, soaker tub, walk-in closet, a Juliette balcony overlooking the backyard (railings required), and a spa-inspired 4-piece ensuite featuring a glass shower and heated floors. The finished basement boasts above-grade windows, a spacious rec room, additional bedroom, storage area and 3-piece bath - perfect as a future in-law suite with separate entrance or extended family living. The double garage/man cave features front and back garage doors with direct access to the basement. Outside, paradise awaits. The resort-style backyard is your personal sanctuary featuring a heated saltwater inground pool, wood & electric sauna, pool house with shower, hot tub, fire pit, spacious patio, and covered deck with pot lights. Entertain in style in the custom outdoor kitchen with a stone fireplace, built-in BBQ, keg fridge, bar fridge, ice maker, smoker, sink, ceiling fan, and automatic shutters. Additional highlights include stunning sunsets, huge paved driveway, lean-to with hydro, stone walkways, large storage shed, gardens, and a Wi-Fi-controlled inground sprinkler system. Ideally located just minutes to Newmarket, Keswick, and Hwy 404 offering the best of both worlds: luxurious country living with city convenience. A must see! (id:35762)
RE/MAX All-Stars Realty Inc.
189 Brookview Drive
Bradford West Gwillimbury, Ontario
Absolutely stunning builders model home, beautifully finished from top to bottom and designed for modern living. This spacious detached home features four bedrooms plus a main-floor office, and five washrooms. The open-concept layout boasts soaring ceilings, a two-way gas fireplace, an upgraded kitchen with stainless steel appliances, and a built-in speaker system throughout. A fully finished walk-out basement adds extra space and versatility, complete with pot lights and a large storage room. The driveway and backyard have been elegantly finished with stamping and deck offers the perfect outdoor space for relaxing. This property is located near the Highway 400, schools, parks, and more. This home is a MUST-SEE! Schedule your private viewing today. (id:35762)
RE/MAX President Realty
8 Rock Garden Street
Markham, Ontario
A Rare Find In The Heart Of Cornell - Fully Renovated 3+1 Bed, 4 Bath, Townhome With Over 2,300 Sq Ft Of Bright And Thoughtfully Designed Living Space - Ideal For Families And Professionals Who Love To Live, Work, And Entertain In Style. On The Main Floor, A Bright Dedicated Office Provides The Perfect WFH/Hybrid Setup, While Dual Living Areas (Yes, TWO!) Offer Versatility For Growing Families, Professionals With Hybrid Lifestyles, Or Multi-Generational Living. The Chefs Kitchen Boasts Sleek Quartz Countertops, Expansive Storage, And A Seamless Walk-Out To Your XL Private Terrace Perfect For Bbqs, Lounging, And Al Fresco Dining Under The Stars. The Finished Basement Offers Its Own 4-Piece Bath Adding Valuable Flex Space Ideal For Guests, A Home Gym, Or Media Room. Enjoy Hardwood Floors Throughout, Ample Parking With A Private Driveway + Attached Garage, And Contemporary Finishes That Make Every Inch Feel Like Home. Step Outside And You're Just A Short Stroll To Cornell Rouge Park, Black Walnut Park, And Cornell Community Park - Where Trails, Playgrounds, And Green Space Invite Year-Round Activity. You'll Also Love The Unbeatable Access To Markham Stouffville Hospital, Cornell Bus Terminal, Mount Joy GO Station, And Hwy-407/Hwy-7, Making Daily Commutes And Weekend Escapes A Breeze. A Home That Feels Right From The Moment You Walk In - Welcome To 8 Rock Garden Street. (id:35762)
Keller Williams Advantage Realty
105 105 Rainier Square
Toronto, Ontario
Spacious and brightunH In Great Location Htingwood & Birchmount Area For Rent, Nestled In A Quiet Mature Community, This Is Newly Renovated Home Features Spacious Main Floor Open Concept, 3 Large Size Bdrms With 3 Full Size Washroom, Skylight In Upper Level Hallway, Free Wi-Fi, Tenant Pay 60% Utilities (id:35762)
Homelife Landmark Realty Inc.
45 Northern Breeze Crescent
Whitby, Ontario
Welcome to the beautiful house nestled in Whitby Ontario. Stunning 4 Bedroom House with a huge kitchen and a brand new appliances. Upgraded Kitchen with B/I Microwave, Oven. Nice potlights, Superb Tiles on the Main Floor. Office on the main floor. 4 Bedroom on second floor, a second floor walk-out blcony, Walk-in Pantry. Area known for high rated school, stores. Ideal for families. Basement is not included in the Lease. (id:35762)
Century 21 Skylark Real Estate Ltd.
139 - 52 Donald Fleming Way
Whitby, Ontario
Welcome to this rarely offered, end-unit townhome featuring 4 bedrooms, 3 bathrooms, and over 2,200 sq. ft. above grade of beautifully upgraded space. Situated on a premium lot backing onto a park , this showstopper offers privacy, space, and convenience. The bright, open concept layout is enhanced by laminate flooring, smooth 9' ceilings, and a stylish kitchen with stainless steel appliances. Enjoy the convenience of second-floor laundry, direct garage access, and an unfinished basement for future potential. Located within walking distance to the Whitby Rec Centre, library, shopping, No Frills, and Tim Hortons, and offering easy access to public transit and highways this home truly has it all. (id:35762)
Century 21 Leading Edge Realty Inc.
702 - 185 Roehampton Avenue
Toronto, Ontario
This isn't just a place to live, it's a space that invites you to dream, relax, and truly enjoy life. Designed with exposed concrete ceilings and soaring floor-to-ceiling windows, natural light spills into every corner, making the stunning 1,132 sq. ft. two-storey loft feel open, airy, and effortlessly inviting. Step inside and immediately feel at home. The open-concept living room sets the perfect stage for cozy nights in or vibrant gatherings with loved ones. The sleek, modern kitchen, with its stylish finishes, is ready for everything from quick breakfasts to gourmet meals. And just beyond, your own rare and spacious terrace with a gas line for your BBQ beckons you outside to enjoy fresh air, great company, and endless summer nights under the stars. Two generously sized bedrooms, each with its own ensuite and walk-in closet, offer the perfect blend of privacy and comfort. Need more space? With an oversized premium double-wide parking space and a private locker, storage is never something you'll have to worry about. Step beyond your doors, and you'll find a world of luxury waiting for you. Take a dip in the outdoor pool, soak up the sun in a private cabana, or unwind in the sauna after a long day. Stay active in the state-of-the-art gym or gather with friends in the stylish recreation room. With concierge services on hand, your life here is designed to be as effortless as it is indulgent. Perfectly situated in the heart of Yonge & Eglinton, this suite offers the perfect balance of city vibrancy and tranquil living. Walk just five minutes to the subway, sip lattes at trendy cafes, explore boutique shops, and indulge in some of Toronto's best dining, all right at your doorstep. And with top-rated schools nearby, this is a home that grows with you. (id:35762)
RE/MAX Hallmark Shaheen & Company
Ph21 - 55 Ann O'reilly Road
Toronto, Ontario
Welcome to luxury boutique Tridel built, Parkside at Atria! This 1+den penthouse suite has 10ft ceiling and desirable floor plan. Tridel brings the best to enhance your living lifestyle. The building features: 24hr Concierge, upscale Party Room, Fitness Studio, Theatre Yoga Studio, Pool, Steam Room, Rooftop Terrace with BBQs, guest suites, and visitor parking. Easy access to Hwys 401 and DVP/404. Conveniently close to Fairview Mall, Subway Entrance, Public Transit, Strip plazas, Starbucks/Tim Hortons and restaurants. (id:35762)
Royal LePage Signature Realty
3408 - 185 Roehampton Avenue
Toronto, Ontario
**Modern Midtown Living with Unmatched City Views** Discover this stylish 1 Bedroom + Den condo in the vibrant heart of Yonge & Eglinton. With **breathtaking panoramic city views** and **soaring 10' exposed concrete ceilings**, this residence perfectly blends modern design with urban sophistication. The spacious den includes a **custom built-in wall bed and desk**, offering smart flexibility for a guest space or home office. Bright, open-concept living, tasteful finishes, and a thoughtfully designed layout make this suite ideal for professionals, creatives, and anyone seeking a dynamic Midtown lifestyle. Enjoy unbeatable access to top restaurants, boutique shopping, transit, and everything this trendy neighbourhood has to offer. **Live elevated. Live Midtown.** Listing photos include some virtually staged rooms (id:35762)
Keller Williams Referred Urban Realty
19 Columbia Street
St. Catharines, Ontario
Move-In Ready and Full of Charm! Step into this storybook cutie - a delightful 3-bedroom, 1.5-bath gem thats bursting with character and cozy vibes! From the moment you arrive, youll fall for the warm & welcoming energy. The main floor features a large versatile bedroom complete with a gas fireplace and backyard access - perfect for curling up with a good book or unwinding on the back deck. The open concept living-dining room is a great place to entertain your guests for the evening. There is a second entrance to the home off the driveway making grocery unloading easy! Laundry is also included on the main floor, conveniently located off the kitchen. Upstairs, two more charming bedrooms await, each with adorable built-in dressers and a handy 2-piece bath. Natural light streams in all day - hello sunrise in the front, sunset in the back! Extras? You bet! EV charger ready and situated in a great location close to top-rated schools. Just minutes to the QEW, shops, downtown, and even a fabulous local restaurant right at the end of the street. (id:35762)
RE/MAX Escarpment Realty Inc.
3 - 249 Camelot Court
Waterloo, Ontario
NO FEES!! Welcome To 249-3 Camelot Crt Waterloo, This Newly Updated Freehold Townhouse Is Situated On An Extra Deep Lot With No Rear Neighbours And Can Accomodate 2 Cars In The Driveway And 1 In The Garage. This Home Comes Fully Updated With Pot Lights Throughout, Quartz Countertops, New Stainless Steel Appliances (Fridge, Stove, Dishwasher), New Flooring On Main And Basement Floors, Revamped Bathrooms And Is Fully/Freshly Painted. The Separate Entrance Basement Comes Fully Finished With Brand New Flooring, Pot Lights, A 3 Piece Bathroom. Located Right Off Lexington Rd, This Home Is Located In One Of The Best Neighbourhoods In Waterloo, Just Steps Away From Shops, Schools, Parks, Highways, Restaurants And All Amenities! (id:35762)
Exp Realty
2093 Shawanaga Trail
Mississauga, Ontario
Prime Location for this beautifully appointed home in the most prestigious Mississauga Road area. Elegant and spacious on a mature lot finished in the finest quality. Formal Living and Dining Rooms, private Den off Foyer, w/o Family Room with custom cabinetry and fireplace. Marvelous renovated Kitchen has oversized island, walk in pantry, quartz counters and walk-out. Convenient access to garage plus side door entry in updated Laundry Room. These are four generous Bedrooms on upper level. Renovated 5 pc Ensuite Bath and great closets with shoe racks and handbag drawers in Primary Bedroom. Professionally finished Recreation room, w/w built-ins, fireplace, office/bedroom, large Exercise/Gym plus a 4 pc bath with steam shower. The private backyard is suberb! Inground pool, gazebo and deck, beautiful gardens and so much more! Upgraded finishes throughout this home include rich hardwood floors, pot lights, 3 gas fireplaces, SS appliances, and custom cabinets. It will truly appeal to the most discriminating Buyer who appreciates the very best! (id:35762)
Royal LePage Realty Plus
36 Tecumseth Pines Drive
New Tecumseth, Ontario
Welcome home to 36 Tecumseth Pines a beautifully maintained & move-in ready bungalow in one of Ontarios most sought-after adult lifestyle communities! Located in the charming town of New Tecumseth, just west of Newmarket via HWY 9, this exceptional home is perfect for those looking to downsize without compromising on space, comfort, or community. Nestled in a lush, country-like setting, this nearly 1,500 sq ft bungalow offers a peaceful retreat with all the conveniences of a vibrant, active lifestyle. Step inside and be welcomed by a bright, open-concept layout featuring three generously sized bedrooms & 2 bathrooms, perfect for guests, a home office, or hobbies! A standout feature of this home is the gorgeous sunroom / family room the ideal place to enjoy morning coffee or unwind with a book while taking in views of your private backyard (With NO neighbours behind!) The living and dining areas flow seamlessly, making entertaining a joy. The newer gazebo creates a beautiful outdoor living space to enjoy throughout the warmer months! This home also includes a convenient 1 car garage, 4 parking spaces on the driveway & crawl space for storage! Enjoy central AC and an efficient natural gas furnace. The low-maintenance lifestyle continues with land lease fees that include your property taxes, simplifying your finances and freeing up time to enjoy everything the community has to offer. Residents have access to an impressive recreation centre offering an indoor pool, tennis and pickleball courts, exercise room, billiards, bocce, shuffleboard, a workshop, a multipurpose room, darts, and a cozy library with a music and television area. Whether you're seeking relaxation or connection, this community has it all. With flexible closing available, 36 Tecumseth Pines is the perfect place to begin your next chapter. Don't miss this opportunity to embrace a stress-free lifestyle in a welcoming and active 55+ community! (id:35762)
RE/MAX Realtron Turnkey Realty
2 Homestead Court
Markham, Ontario
This home is a show stopper! Fabulous "in town" location on one of Markham's most desirable streets. This is a rare and remarkable offering... truly one of a kind. You'll enjoy the farmers market, restaurants, live entertainment, cafes, festivals, and ice cream shops at your door step. With over 3300 sqft above grade living space, this custom built, smart home has been extensively renovated with style and comfort in mind... new white oak flooring, professionally painted, renovated spa like bathrooms all with heated flooring and walk in showers (note 2: ensuites and a semi ensuite), glass railings, chef's kitchen, 10ft ceilings, two storey fireplace featuring black sea sandstone finish, huge principle rooms ideal for large family gatherings, a fabulous front porch overlooking the ravine and stream with spectacular views, a fully finished basement with an awesome mud room for the kids and 5th bedroom and bathroom. You'll appreciate the solar generation system that earns $ yearly. The icing on the cake? A private resort-like yard boasts a sparking inground saltwater pool. Convenient to the 407 for commuters, a short walk along the river boardwalk to the Go station and in a great school district (Markville H.S). This home offers all of the "I wants" on your wish list. You'll be proud to call this YOUR home. (id:35762)
Century 21 Leading Edge Realty Inc.
85 Gosnel Circle
Bradford West Gwillimbury, Ontario
Welcome to 85 Gosnel Circle, Bradford -- a beautifully maintained home nestled on a peaceful, family-friendly street in a newer, thriving neighbourhood. Just minutes from Highway 400, your daily commute is a breeze, while local shops, parks, schools, and amenities like the rec centre and library are all close at hand. Pull into your private driveway with room for two cars, plus a spacious one-car garage -- perfect for guests or a growing family. Enjoy the tranquility of having no houses directly across the street, and step inside to discover a thoughtfully designed home that blends comfort, style, and functionality. The inviting main level features stunning hardwood floors, soaring vaulted ceilings, and a cozy living room complete with a gas fireplace -- ideal for relaxing evenings. The timeless kitchen is perfect for entertaining or unwinding with a drink, offering a seamless flow into the living and dining areas. A convenient powder room on the main floor adds to the home's practical layout. Upstairs, you'll find three generous bedrooms, including a bright and airy primary suite with its own private ensuite. A full main bath serves the additional bedrooms, making this a great space for families or guests. Need more room? The fully finished basement provides incredible versatility -- ideal for a rec room, home office, gym, or playroom. Step outside to a large, fully fenced backyard that offers a peaceful escape and plenty of room for outdoor fun or gardening. Meticulously cared for and move-in ready, 85 Gosnel Circle offers the perfect blend of peaceful suburban living with unbeatable access to everything Bradford, Barrie, and Newmarket have to offer. Don't miss your chance to make this beautiful home your own! (id:35762)
Century 21 B.j. Roth Realty Ltd.
637 Simcoe Street
Brock, Ontario
A Must See! Don't Miss This One! Newer 2 Storey Detached Home! Rare Find Close To Lake ! Huge Lot Size 60 X 150 Feet! Located At The Heart Of Beaverton ! Bright Living Room, Dining, Gourmet Open Concept Kitchen W/Quartz Counters & Brand New S/S Appliances. Spacious Bedrooms, Open To Above Entrance, Oak Stairs. Engineered Hardwood Floor, Covered Porch. Close To All Amenities, School, Food City, Hwy 12. Good Investment For Investor (id:35762)
Homelife/miracle Realty Ltd
4 - 25 Heron Park Place
Toronto, Ontario
Modern townhome in the sought-after West Hill community! This home features a built-in underground garage and a smart, functional layout perfect for comfortable living. The main floor boasts an open-concept living and dining area filled with natural light, a stylish kitchen with a center island, stainless steel appliances, and soaring 9-foot ceilings. Upstairs, the spacious primary bedroom includes a private bathroom, a walk-in closet. You'll also appreciate the large laundry room with additional storage a practical touch for everyday convenience. The top floor offers two more well-sized bedrooms, a full bathroom, and a charming Juliette balcony overlooking the Heron Park Community Recreation Centre. Located in a vibrant, family-friendly area, you're just minutes away from public transit, the University of Toronto Scarborough, Centennial College, and major shopping plazas. Enjoy the added bonus of being next door to Joseph Brant Public School (JKGrade 8), a library, a police station, and a variety of local amenities. **Please note: Some photos have been virtually staged disclaimers are provided on those images.** (id:35762)
Right At Home Realty

