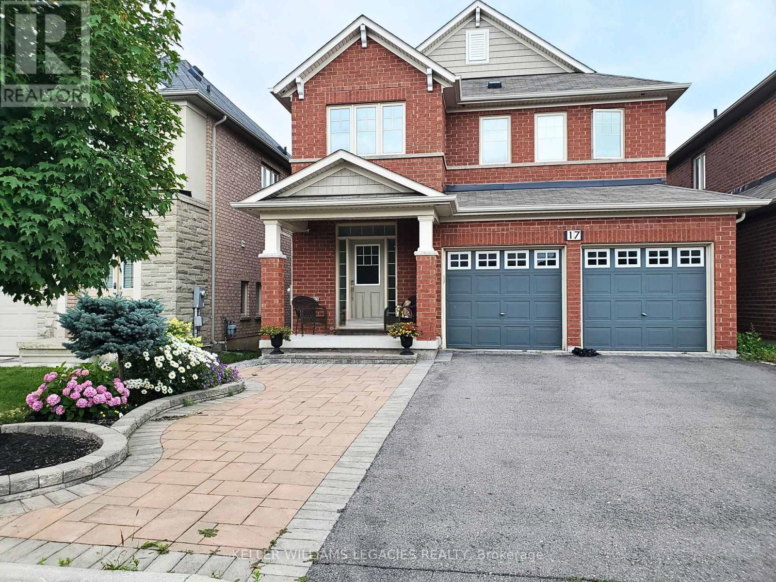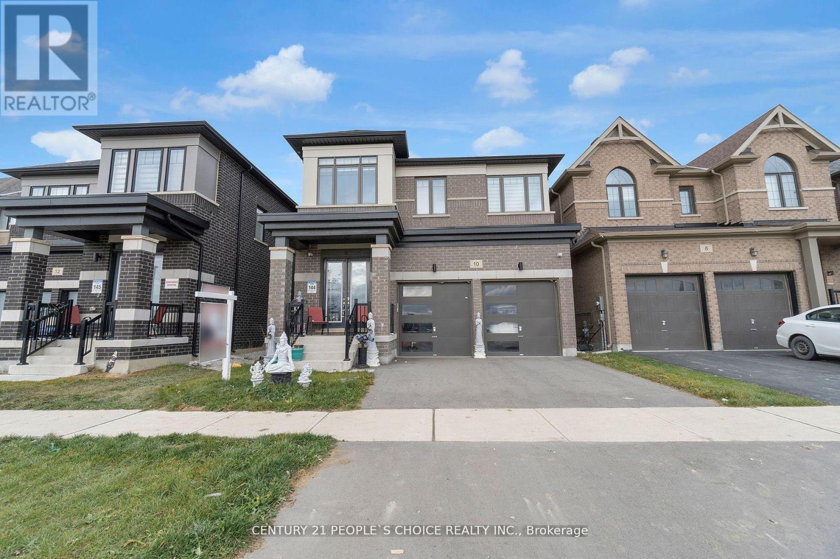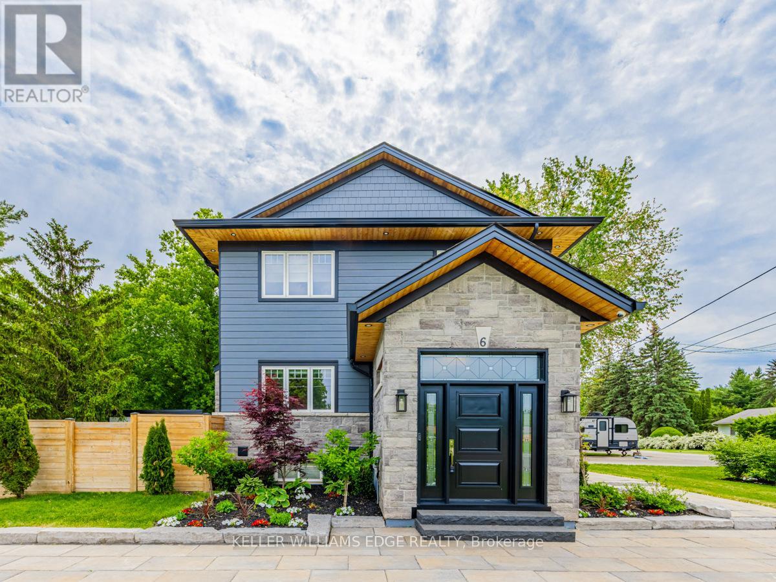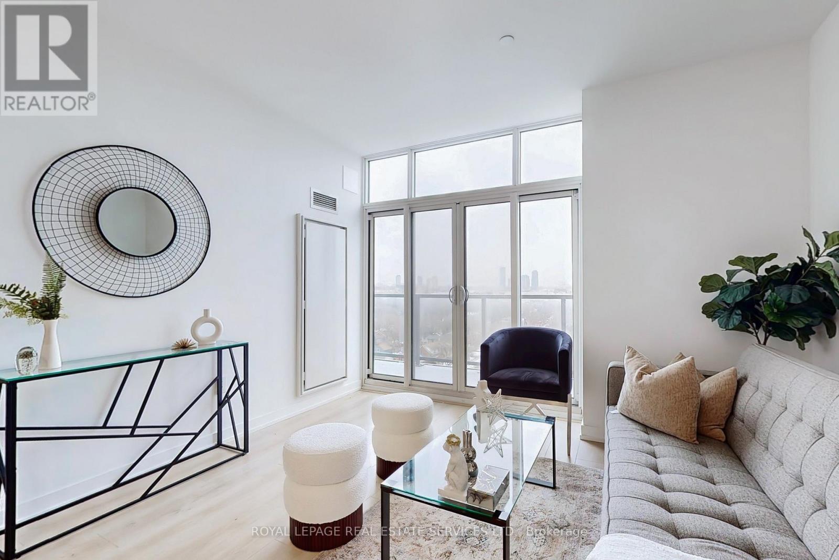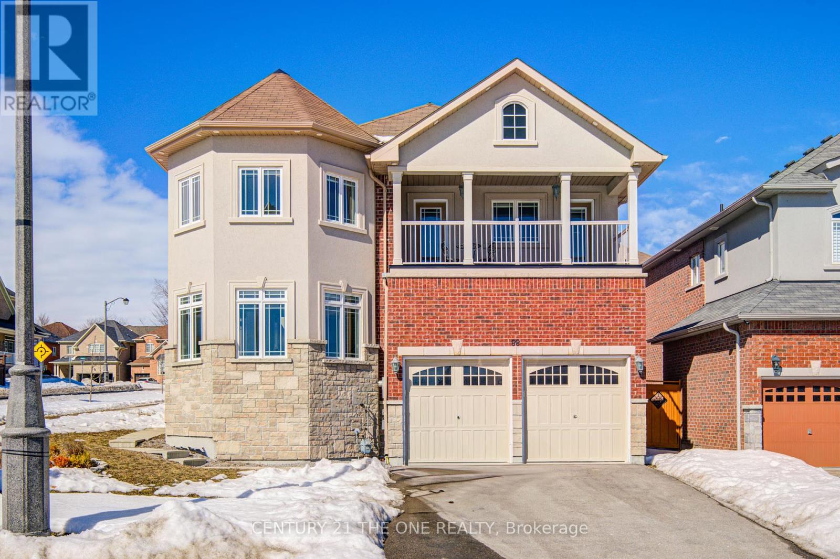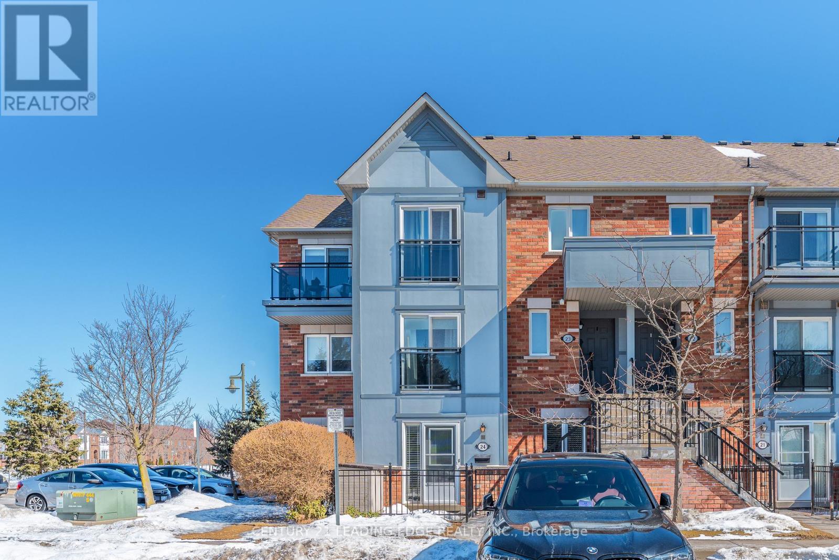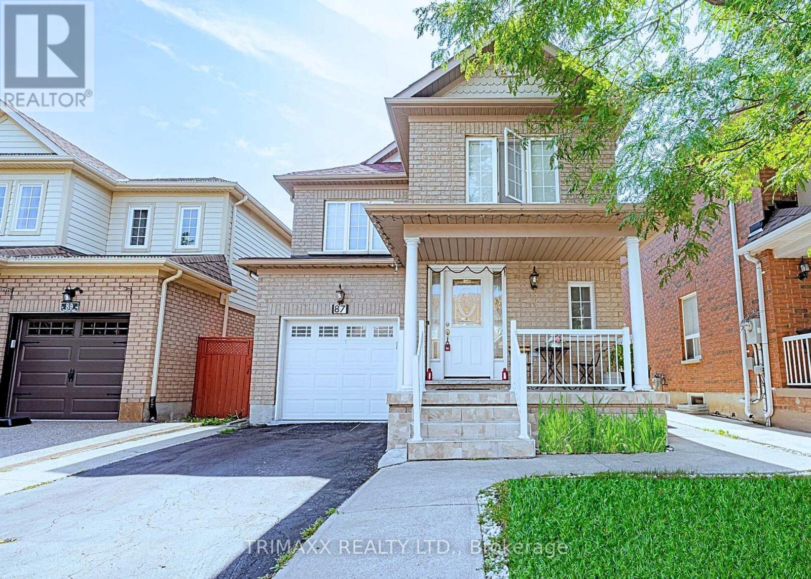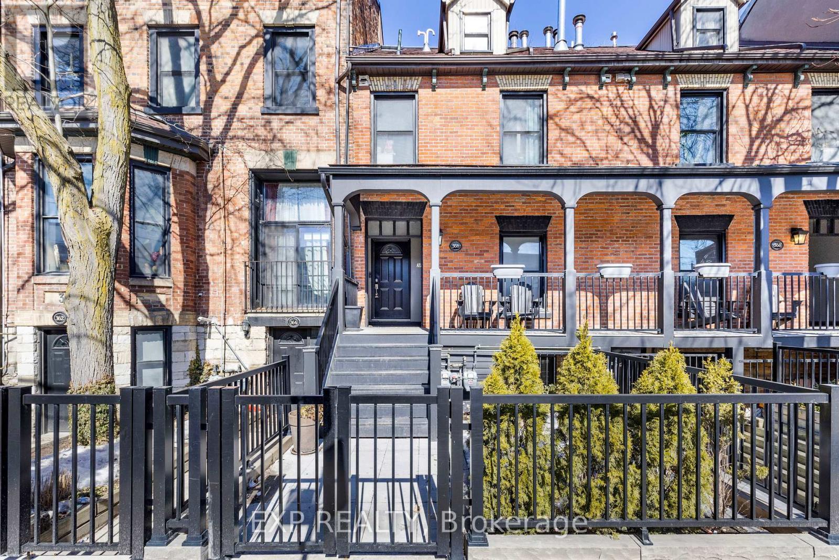207 - 1115 Douglas Mccurdy Com
Mississauga, Ontario
WOW. Location, Location, Location. 2 BR & 3 WR Bright And Spacious Executive Urban Town home Featuring A Massive Private Rooftop Terrace. The Modern Gourmet Kitchen, A Large Center Island With A Breakfast Bar, Quartz Countertops, And Stainless Steel Appliances. Refrigerator, Stove, Dishwasher, Washer, And Dryer. Roof Top Terrace adds cherry on top. Very Very close to GO Station, transit, Highway 403, 427, grocery, lake and much much more. (id:35762)
Royal LePage Flower City Realty
18234 Mississauga Road
Caledon, Ontario
Discover a beautifully landscaped 2.18-acre family retreat, in the heart of Caledon. This property is surrounded by endless recreational opportunities and is located just minutes from Orangeville and Erin. Enjoy a scenic walk along the Cataract Trail just steps away, or tee-off at the nearby Osprey Valley Golf Club - host of the RBC Canadian Open and the home of Canadian Golf. The Caledon Ski Club is just around the corner for those looking to experience world class skiing & snowboarding programs. The interior of the home offers 3+1 bedrooms, 3 baths, and upper-level laundry. The main level is complete with a large office that could easily convert to a 5th bedroom. The separate dining area and family-sized kitchen offer a warm and inviting place for gatherings. The cozy living room is centered around a stunning fireplace with a wooden mantel. The finished lower-level offers additional versatile space, featuring a second family room, a spacious bedroom, a charming fireplace with built-in shelving, and a dry bar ideal for relaxing or hosting guests. Outside, the private circular driveway leads to the large insulated and powered workshop (39x24) and separate garden shed (31x11). The hot tub is integrated into the back covered porch providing the utmost privacy, perfect for unwinding and taking in the beautiful sunsets and country views. Don't miss your chance to own this extraordinary family home surrounded by mature trees and manicured gardens. **EXTRAS** Geothermal Heating, Beachcomber Hot Tub, Sommers Generator, Hi-Speed internet (id:35762)
One Percent Realty Ltd.
611 - 508 Wellington Street W
Toronto, Ontario
Zoned for live/work, this sun-filled, south-facing 1-bedroom, 1-bathroom condo is a rare find in one of Toronto's most sought-after neighbourhoods. With floor-to-ceiling windows and a Juliette balcony, enjoy stunning views over Victoria Memorial Square Park, a peaceful escape in the heart of the city. The open-concept layout is designed for modern living, featuring a sleek kitchen, contemporary finishes throughout, and an airy, light-filled space. Whether you're looking for a perfect starter condo or a smart investment, this unit delivers exceptional value in a prime location. Plus, with a locker included, extra storage is never an issue. Located in the boutique Downtown Condos, a trendy 11-storey building on Wellington Street West, you're just steps from top-rated restaurants, lively nightlife, The Well, and the Entertainment District. With public transit at your doorstep and easy highway access, getting around the city is effortless. Don't miss your chance to own a slice of King West's vibrant lifestyle. (id:35762)
Royal LePage Real Estate Services Ltd.
118 Parkedge Street
Guelph/eramosa, Ontario
This Is A Rare Opportunity To Own A Stunning Detached Home On A Large, Fenced Lot In The Highly Sought-after Neighbourhood Of Rockwood. The Private Backyard Features A Beautifully Maintained Inground Heated Swimming Pool, Creating A True Paradise. Upon Entry, You'll Be Greeted By A Spacious, Open-concept Layout With Vaulted High Ceilings And Hardwood Flooring Throughout The Main Level. The Generously Sized Dining Room Is Filled With Natural Light, While The Cozy Family Room Boasts A Gas Fireplace And Is Adjacent To The Kitchen. The Kitchen Is Equipped With Stainless Steel Appliances, A Gas Cooktop, And A Built-in Dishwasher. An Overhung Countertop Provides Extra Seating. Upstairs, You'll Find Three Large Bedrooms With Brand-new Flooring, Upgraded Bathrooms With New Vanities And Light Fixtures, And Custom Doors. The Entire House Has Been Freshly Painted. The Custom-finished Basement Offers Vinyl Flooring Throughout, A Large Entertainment Room, And An Additional Extra-large Room That Can Easily Be Converted Into Two Bedrooms. **EXTRAS** Notable updates include: Bathroom upgrades (2024), Fresh paint (2024), Second level flooring (2024), Custom doors (2024), Furnace (2020), Main floor windows (2019). (id:35762)
RE/MAX Realty Services Inc.
21a Townline Road E
St. Catharines, Ontario
Fantastic investment opportunity in a quiet, family-friendly neighborhood close to the Welland Canal. This fully tenanted semi-detached home offers spacious rooms, a private rear yard with mature trees, and a deck for outdoor enjoyment. With a single garage providing inside entry and additional storage, plus driveway parking for 2 cars, convenience is at your doorstep. Inside, the eat-in kitchen features ceramic tile floors, while the combined living and dining room has laminate flooring and a large window for ample natural light. Upstairs, the primary suite boasts a ceiling fan, oversized windows, and a 4-piece ensuite, offering a bright and comfortable retreat. The lower level is a fully finished studio apartment with its own separate entrance perfect for additional rental income! It includes laundry (shared with upper unit), plus a second kitchen, a bathroom, and 3 large above-ground windows for natural light. Walking distance to parks, trails, and public transit, this property is an ideal investment in a highly desirable area. (id:35762)
Royal LePage Burloak Real Estate Services
17 Mansard Drive
Richmond Hill, Ontario
Welcome to your stylish and desirable dream home in the heart of Richmond Hill. Nestled in a sought-after neighbourhood and boasting an elegant two-story layout and a walkout basement, this exquisite property is designed to impress. This home offers functionality and sophistication with 4 bedrooms and 4 bthrms and a total living space of approx 2900 sq ft and lovely South exposure offering a lot of natural light. Step into the welcoming foyer, where gleaming hardwood floors seamlessly guide you through an open-concept living space enhanced by 9-foot ceilings. The renovated kitchen is a chef's delight, featuring custom-built cabinetry with ample storage, a striking quartz countertop breakfast island, and modern appliances that promise culinary perfection. The kitchen flows effortlessly onto a spacious deck, ideal for entertaining or quiet evenings overlooking the beautifully landscaped backyard. Boasting a beautiful gas fireplace in the living room, making cold days cozy! Pot Lights and built-in speakers throughout the home. The second floor reveals the master suite with a luxurious five-piece ensuite bathroom, complete with a dual vanity and a tranquil soaker tub. Three additional bedrooms provide flexibility and comfort for family or guests. Fully finished walk-out basement supplying lots of natural light. The basement includes a full bathroom, offering a versatile space for fitness, relaxation, or an extra guest suite, and an entertainment room. Step into a sun-filled south-facing backyard, where natural light pours in all day! Enjoy the beautifully upgraded interlocking, well-maintained flower beds. This home accommodates every need, with a double-car garage and widened interlocked driveway parking for up to 5 cars. Located in a prestigious school district, few minutes drive to Go Train station, a nearby playground, a small soccer field, and extensive walking and biking trails all within a one-minute walk.This home combines style, comfort, and convenience! (id:35762)
Keller Williams Legacies Realty
4 Irish Lane
Barrie, Ontario
Nestled in the sought-after Grove East community, this beautifully landscaped all-brick bungalow offers over 2,100 sq. ft. of finished living space. Featuring 4 bedrooms and 2 bathrooms, this move-in-ready home is perfect for families of all kinds. The inviting foyer boasts a skylight and direct garage access, while the bright living room is enhanced by a large window that fills the space with natural light. The primary bedroom includes a spacious closet and semi-ensuite access. Enjoy a walkout from the kitchen to the deck, overlooking a private, well-manicured backyard. Newly renovated basement expands the living space with two additional bedrooms, a second bathroom, and a stunning stone fireplace for cozy evenings. New shingles 2022, New garage door 2023. Ideally located near schools, parks, shopping, restaurants, RVH and Hwy 400. This home is SPOTLESS and a must-see! (id:35762)
Royal LePage First Contact Realty
465 Eagletrace Drive
London, Ontario
Welcome to 465 Eagletrace Drive, an exquisite 6-bedroom, 6-bathroom executive home in the prestigious Sunningdale West community. This custom-built luxury residence spans over 6,000 sq. ft. of thoughtfully designed living space, featuring soaring 20-foot ceilings, floor-to-ceiling windows, and a striking curved oak staircase. Finished basement area. Heated floors on Main Ensuite. From the moment you enter, the grand foyer impresses with its open-concept layout, motion-sensor lighting, and tri-zone climate control for year-round comfort. The main floor boasts a formal dining room and a spacious living area with breathtaking views of a serene pond. The gourmet kitchen is a chefs dream, equipped with premium Miele appliances, quartz countertops, and a walk-in pantry. A cozy breakfast nook and family room, complete with a gas fireplace and custom built-ins, create the perfect setting for relaxation and gatherings. Additionally, a private office with custom millwork provides an ideal workspace for remote work or study. (id:35762)
The Agency
10 Tweedhill Avenue
Caledon, Ontario
Welcome to 10 Tweedhill Ave 5 Bedrooms detached home comes with 4 washrooms built by Yorkwood Homes Spruce Model Elevation C 2885 Sq/F as per builder floor plan.** This Home Features Over 100K In Upgrades From Builder**. 10Ft Ceiling On Main Floor, 9Ft On The 2nd, 8Ft Doors, Den On Main Floor, Double door entry, double car garage, entry to the house from garage, porcelain tiles in foyer, backsplash in kitchen, breakfast bar, unspoiled basement waiting for your imagination, second floor laundry for your convenience, Oak Staircase Along With Upgraded Rail Handle & Iron Pickets, Quartz Countertops, 5'' Hardwood floor Throughout the house***. No Homes Being Built In Front Along With A Development Of A Soccer Field, 2 Basketball Courts, Cricket Field & A School. **EXTRAS** 2 Stainless steels fridges, Gas stove,B/I Dishwasher, Washer, Dryer, Cac, 2 Gdo, all window coverings, all elf's. (id:35762)
Century 21 People's Choice Realty Inc.
6 Credit Street
Halton Hills, Ontario
Discover this stunning custom-built 2-story home (2019) offering 2,680 sq. ft. of beautifullydesigned living space in the highly sought-after Hamlet of Glen Williams, Georgetown.Featuring an open-concept layout, the main floor boasts 9 ft ceilings, hardwood flooring, a gasfireplace, pot lights, and a powder room with superior upgrades. The custom kitchen isequipped with porcelain countertops, a large island, built-ins, and stainless steel appliances,making it both functional and stylish. A walkout leads to a finished deck and stoned patio,perfect for outdoor entertaining. The second floor features four spacious bedrooms, each withbuilt-in organizers and blackout blinds, along with a convenient second-floor laundry room, aluxurious 5-piece ensuite in the primary suite, and an additional 3-piece bath. Nestled in aprime location, this home offers both elegance and modern convenience. Don't miss thisincredible opportunity. (id:35762)
Keller Williams Edge Realty
Ph4 - 1195 The Queensway Avenue
Toronto, Ontario
This 2-bedroom, 2-bathroom condo offers 723 sq. ft. of thoughtfully designed interior space with a northeast exposure, filling the home with natural light. The open-concept layout features a modern kitchen with high-quality appliances and ample storage, while the living room separates the two bedrooms, providing enhanced privacy. The primary bedroom includes a 3-piece ensuite a large closet, while the second bedroom features a glass sliding door and closet for added flexibility. Enjoy a 93 sq. ft. east-facing balcony, perfect for relaxing with peaceful views. Additional conveniences include in-unit laundry and secure parking. Located just minutes from the Gardiner Expressway & Highway 427, with TTC access at your doorstep, commuting is effortless. Steps from Sherway Gardens Mall, top restaurants, parks, and schools, this condo is an excellent choice for modern living on The Queensway. **EXTRAS** Amenities: an outdoor rooftop terrace, a private event space with a kitchen and fireplace, a library/study with terrace access, and a fully equipped gym featuring the latest high-end training equipment (id:35762)
Royal LePage Real Estate Services Ltd.
88 Mancini Crescent
Richmond Hill, Ontario
Welcome To This Sun-Filled Builder's Model Home & One Of The Youngest House Located In The Prestigious Jefferson Forest Neighborhood On a Premium Corner Lot!! Big Windows Facing South & West. Boasting a Bright Entrance With Open To Above Ceiling Which Brings Tons of Nature Lights. Freshly Painted From Top To Bottom, 9 Feet Ceiling On Main Floor, Potlights & Hardwood Floor, Oak Staircase With Black Wrought Iron Spindles Throughout. Kitchen With Granite Countertop, Gas Stove & Breakfast Area Leading To Extra Large Vinyl Deck. Primary Bedroom With His/Her Closet & 4 Pc Ensuite. Balcony On Second Floor Offers a Scenic South Street View. An Unfinished Basement Offers Endless Potential & Awaits Your Personal Touches! Steps to Top Schools: Beynon Fields French Immersion & Richmond Hill HS & St. Theresa Of Lisieux Catholic HS. Minutes To Highway 404, Costco, Bond & Wilcox Lakes, Trails And So Much More! (id:35762)
Century 21 The One Realty
3 - 401 Donlands Avenue
Toronto, Ontario
Welcome to 401 Donlands Ave, Unit #3 a bright and spacious unit in the heart of East York with in-suite laundry! This 2nd floor rear unit offers an open-concept layout with excellent natural light. Perfect for those looking for a comfortable, quiet and convenient living space. Tenant pays for hydro and gas (separately metered). Water is included. Features: 2 spacious bedrooms with ample closet space, Kitchen with full size appliances and dining counter, Open-concept living and dining area, Tile/Parque flooring throughout, 4-Piece Bath, Large windows for natural light, In-suite laundry, Air conditioning for year-round comfort. Location Highlights: Steps to TTC, grocery stores, and local shops, Easy access to DVP & major highways, Close to parks, schools, recreational trails and community centers, Minutes from The Danforth & Greektown dining. Photos were taken prior to current tenant. (id:35762)
Royal LePage Signature Realty
43 Bromley Crescent
Brampton, Ontario
A Must See, Ready To Move In, A Beautiful & Fully Renovated 4 Level Side Split Detached Bungalow Situated On A Huge 50 X128 FT Lot With So Much Space Inside & Outside. Located In A Desirable & Quiet Neighborhood. Features 3+1 Big Size Bedrooms, 3 Newly Renovated Bathrooms. The Main Floor Welcomes You With A Bedroom With A Walk-Out To The Deck. You Will Be Amazed By Seeing The Tile Floor In The Foyer. An Open Concept Main Floor With A Huge Bay Window In The Living Room & An Upgraded Eat-In Kitchen with New Stainless Steel Appliances With A Walk-Out To Deck. The Primary Bedroom Has A 3 Pcs Ensuite Washroom And A Big Closet. Big Windows And 3 Patio Doors Bring In An Abundance Of Natural Light. A Finished Basement With A Separate Entrance And A Lot Of Storage & Future Potential. Large Driveway W/Total 5 Parking Spaces And Very Well Maintained Front & Back Yard. Walking Distance To Schools, Parks & Bramalea City Center, And Close To Go Station. That Could Be Your "Dream Home"! **EXTRAS** New Appliances- Fridge, Stove (Gas), Washer & Dryer (2022). A Lots Of Upgrades (Roof, Windows, Patio Doors, Bathrooms, and New Driveway) done in 2022. New Hardwood and Tile Floor & Potlights (2023). (id:35762)
RE/MAX Paramount Realty
2905 Derry Road
Mississauga, Ontario
Well Established Coin Laundry With Many Retail Stores Near By. 16 Washers, 17 Dryers. Lease 4+5 Years Option. Gross Yearly Sales Approx. $130k. Rent $3,000 / Month inc. Base & TMI (HST is Extra). Possibility to increase sales by adding wash and fold. Added New Coin Dispenser Machine. Security Cameras with Monitoring Recording system open 24/7.Enbridge inspection was carried out in 2024 & is compliant. All equipments are in working order. **EXTRAS** include 2 wall mounted Coin machines, 16 Washer, 17 Driers , 1 soap dispenser, 1 vending machine and tables & chairs . (id:35762)
RE/MAX Realty Services Inc.
24 Churchlea Mews
Orillia, Ontario
Instant Move-In! This newer 2020-build end-unit townhouse is ready for you. Featuring three bedrooms and a bright open floor plan with 9-foot ceilings and laminate flooring. Spacious living room offers a cozy gas fireplace and seamless access to the backyard. Dine-in kitchen equipped with stainless steel appliances. Upgraded metal post railing to upper level. Upstairs offers three generous sized bedrooms including a primary suite bathroom with an upgraded glass shower, double sinks, and soaker tub. Laundry room located on upper level offers added convenience to this refined home. Additional features includes generous-sized 1 car garage with inside entry, an HRV ventilation system for optimal air quality, and a water softener. Air conditioning and all appliances included. Untouched, unfinished basement with a rough-in bath, awaiting your personal touch. Located on a quiet, private street, this property is minutes from downtown amenities, parks, bike trails, Highway 12 access. Enjoy everything Orillia has to offer. (id:35762)
RE/MAX Hallmark Chay Realty
24 - 160 Chancery Road
Markham, Ontario
Welcome to this unique, one of a kind, 2-bedroom Townhouse * Spacious * Airy * Bright * Clean * Move-in Condition * Open Concept with lots of natural light * Separate bedrooms * Quiet yet convenient * Close to all amenities: Parks, YRT Buses, Schools, Pond, Community Centre, Shopping, Restaurants, Hospital. * Seldom for Sale in this small complex. * Priced to Sell!!! * (id:35762)
Century 21 Leading Edge Realty Inc.
13 - 233 Broward Way
Innisfil, Ontario
Bright, clean, and fully furnished unit located in a prime location in the Boardwalk condos. Just steps to the water and the action with stunning views of the marina from your patio. Enjoy resort style living at an affordable price and take exclusive advantage of everything Friday Harbour has to offer. Including The Lake and Beach Club, private sandy beach, pools, state of the art gym, all year round golf, nature reserve with trails, shops, dining, and much more! Friday Harbour hosts multiple events throughout the year, making it a destination for many to come and enjoy. Looking for an investment property? This fully furnished unit is ready for your Airbnb guest to come and enjoy. This unit can house 4-6 guests and is completely turnkey. Walk into this rare ground floor open-concept unit with high ceilings, modern kitchen, large bathroom, and a loft for additional sleeping quarters. This conveniently located unit is in close proximity to your locker and parking spot which adds to the stress free environment. Come and experience what it is like to make everyday feel like vacation. Monthly Lake Club Fee $187.47, Annual Resort Fee $900.29, Condo Maintenance fee- $314.87 including Rogers Wifi/ home alarm with camera and smart thermostat. Buyer to Pay a one time Initiation fee of 2% plus HST of Purchase Price. (id:35762)
Lander Realty Inc.
2802 - 750 Bay Street
Toronto, Ontario
Downtown Luxury Condo, Furnished .....Newly Renovated 2 years ago ( New Flooring, Painted, Kitchen Counter & Bathroom Sink & Appliances, ) East Facing, Bright & Spacious, Approx.: 1000 Sq.Ft. 2 Bedroom + Large Dining Room Convert To Large 3rd Bedroom, 10 X 11 Ft, Walk-Out Balcony. 2 Washrooms .Steps To Hospitals, U Of T, Ryerson, Dental School, City Hall, Eaton Centre, Subway, 2 Supermarket, Financial District,, Great Recreation, 24 Hrs Security, Pool, Sauna, Whirlpool, Steam Room, Running Tracks, Exercise & Party Rm (id:35762)
RE/MAX Prime Properties - Unique Group
87 Heartleaf Crescent
Brampton, Ontario
Open Concept 3 + 1 Bedroom & 4 Bathroom Home Located Minutes From Shopping Plaza & Cassie Campbell Community Centre. Main Floor Finished With Hardwood & Ceramics. Bright Open Kitchen With Walk-Out To A Grassless Backyard. Finished Basement Features A 4 Piece En-Suite & Walk-In Closet. Concrete Walkway From Front To Backyard. Gas Fireplace On The Main. (id:35762)
Trimaxx Realty Ltd.
131 Milestone Crescent
Aurora, Ontario
Welcome to this bright, impeccably renovated three-bedroom townhouse in the heart of Aurora Village. Featuring a versatile multi-level layout, the spacious living room offers a seamless walkout to your private outdoor garden. Enjoy modern touches throughout, including pot lights and sleek laminate flooring. The gourmet kitchen is a chef's dream, complete with granite countertops, a breakfast bar, and a copy eating area. The primary bedroom comes with its own ensuite bath for added convenience. Located on a family-friendly, well managed complex, this home offers a peaceful retreat on a quiet street, with amenities like an outdoor pool and visitor parking. The neighborhood is safe, with top-rated schools just a 3 minute walk away. Easy access to public transit, nearby shops, and a playground just 5 minutes away on foot. For nature lovers, Sheppard's Bush Conservation Area is a 5 minute drive. The direct bus to the GO Train Station. Downtown Aurora is a leisurely 15 minute walk away. Pet friendly (with up to 2 pets allowed) and BBQ's permitted, the property also boasts recent updates, including new doors, windows, and a roof (installed in 2016). This is truly a wonderful place to call home! (id:35762)
Ipro Realty Ltd.
B 208 - 38 Gandhi Lane
Markham, Ontario
This is not rent a whole unit; this is only rent the second master bedroom with attached private bathroom, You will need to share the kitchen and laundry facilities with other roommates. Two big mirrors closet. The room is huge with 2 bright huge windows. New Landmark Luxurious Condominium Building Located At Highway 7 & Bayview Avenue, spacious and bright, 9' Ceiling. Viva Transit At Doorsteps, Minutes To Highway 407/404. Enjoy an array of spectacular amenities, including an infinity pool, gym, ping pong room, billiards room, yoga room, party room, and a rooftop terrace. (id:35762)
Jdl Realty Inc.
366 Dundas Street E
Toronto, Ontario
Toronto meets Brooklyn in this stylish brownstone-style heritage condo townhouse near Cabbagetown! This beautifully renovated 2-bed, 1.5-bath home offers 1,000+ sq ft of modern living in a secure gated community with surface parking, visitor parking, and a community garden. Enjoy a spacious and quiet deck, your private escape in the heart of the city. Walk-in closet, and smart layout with both bedrooms quietly tucked below grade for ultimate privacy. TTC at your doorstep, steps to schools, shops, and parks. Located in a rapidly evolving neighbourhood with approved revitalization plans for parks, a new community centre, shops, and residential development. Previously rented for $3,700/month. A rare opportunity offering style, security, and income potential in the heart of the city! (id:35762)
Exp Realty
411 - 385 Winston Road
Grimsby, Ontario
Your Search Ends Here! Waterfront Living With Access To Lakefront Less Than 500m. Beautiful Open Concept 982 sqft (Ripple Model) of interior space Unit With Large Windows For Lighting And 2 Balconies! Enjoy Lake & City Views From The Balcony! This unit features 2 Bedrooms & 2 Full Washrooms. Beautiful Upgraded Kitchen With Island. Quick Access To QEW, Public Transit, Shopping W/ Costco Just Mins Away. Waterfront Trails, Niagara Escarpment. Parking & Locker Included. Don't miss this one! (id:35762)
RE/MAX Realty Services Inc.






