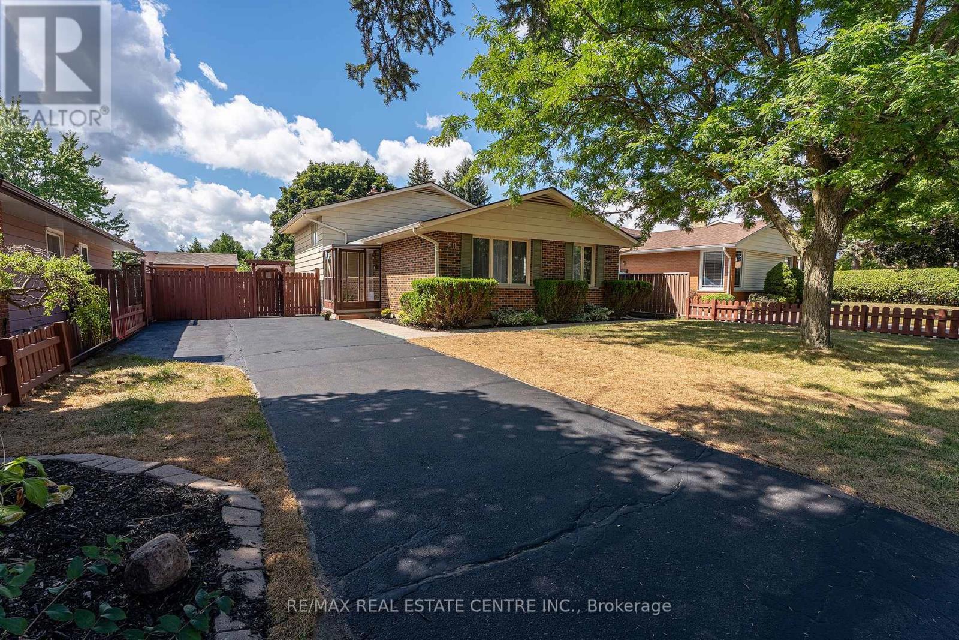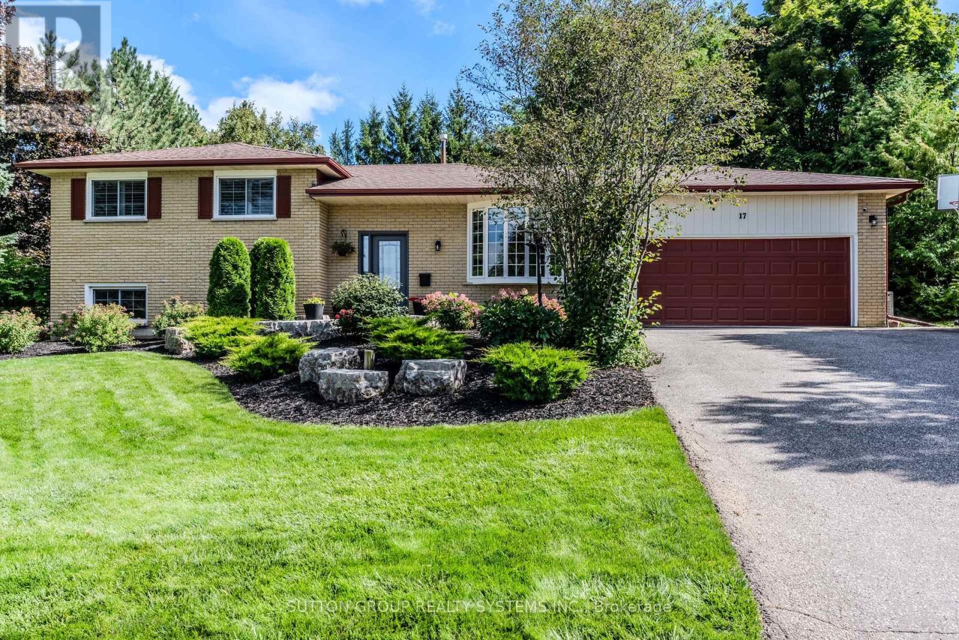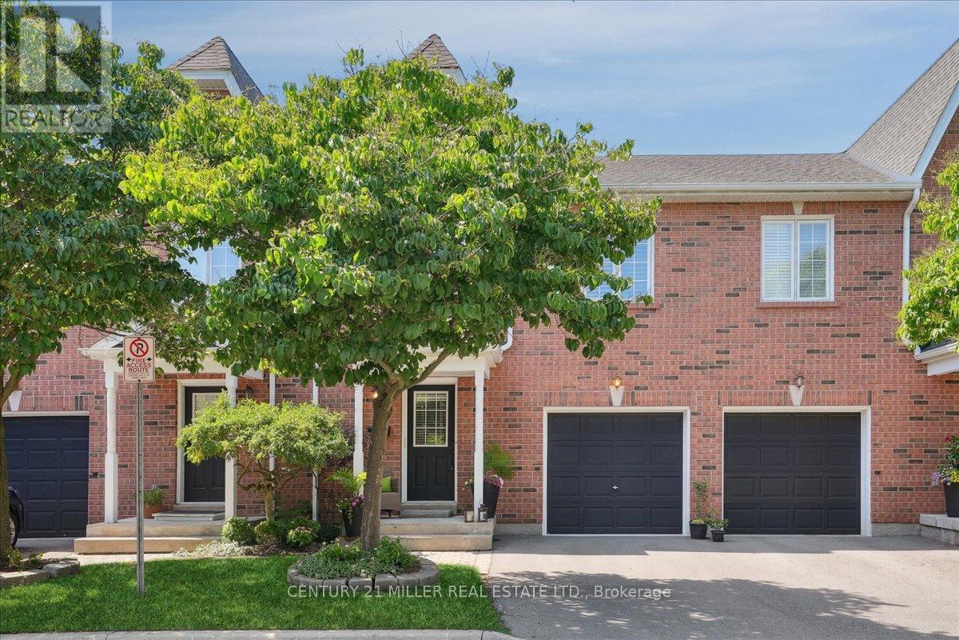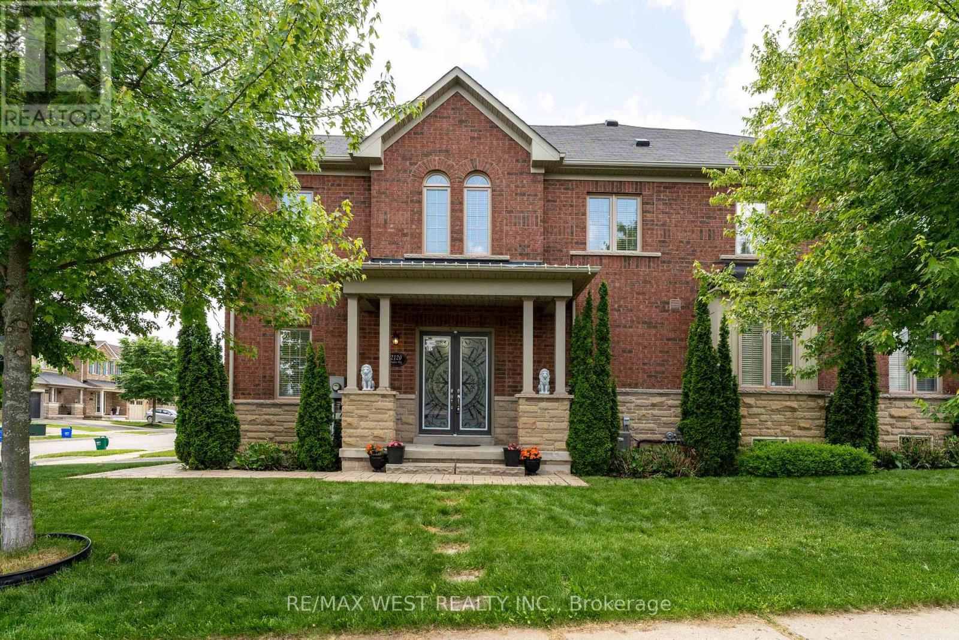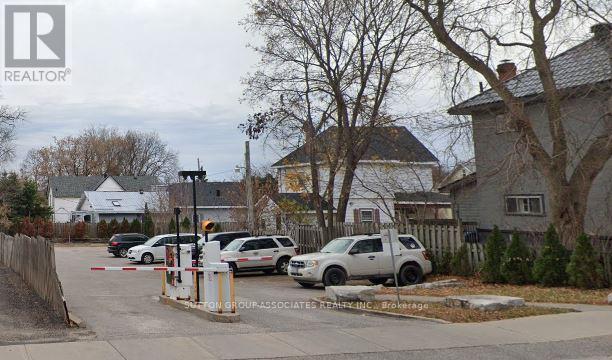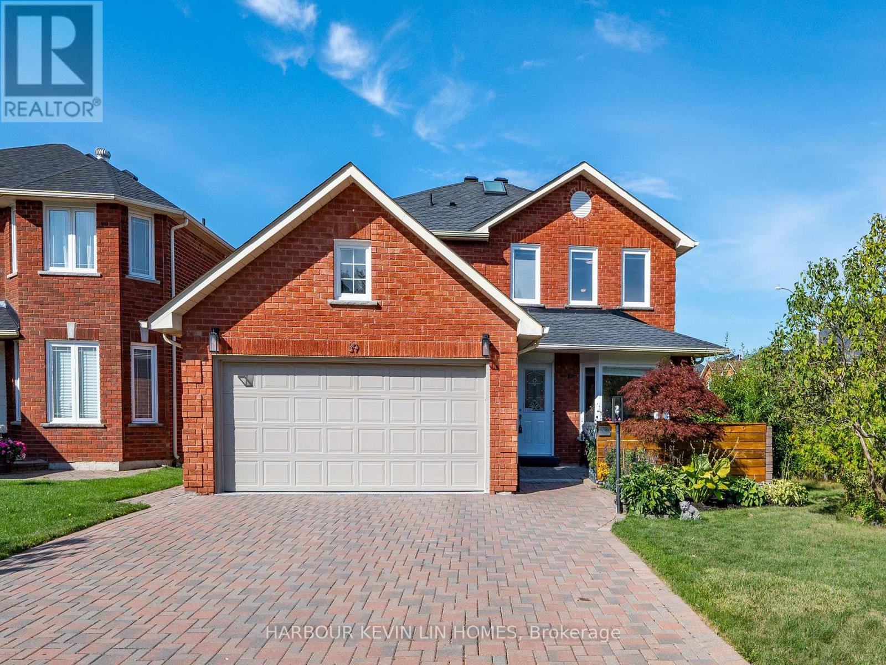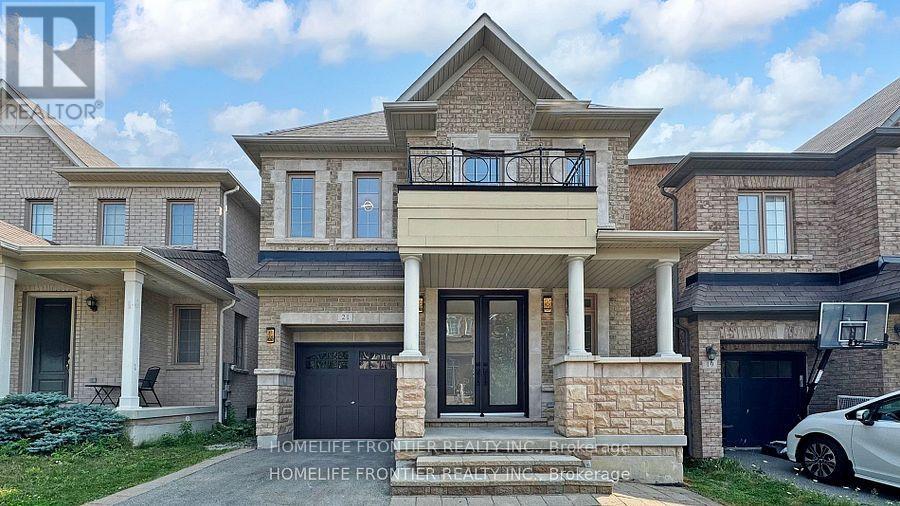80 Rouse Avenue
Cambridge, Ontario
Welcome to 80 Rouse Avenue, Cambridge, a beautifully upgraded home in a highly sought-after, family-friendly neighborhood! This spacious 3-bedroom, 3-bathroom home is freshly painted and features a bright and inviting open-concept layout, a new modern kitchen with S/S appliances, a stylish living/dining area, and a finished walk-out basement perfect for both everyday living and entertaining. Fully renovated and carpet-free, this move-in-ready home is filled with natural light and thoughtful upgrades. Step outside to enjoy an extra-wide and deep lot with a fully fenced backyard, ideal for summer gatherings, play space, or quiet evenings. 3 big sheds provide convenient extra storage, while the walk-out basement adds even more flexibility for your family's needs. Located close to top-rated schools, beautiful parks and trails, and shopping, and with quick access to Hwy 401, this home blends comfort, convenience, and charm in one perfect package. Don't miss your opportunity to own this gem; book your private showing today! (id:35762)
RE/MAX Real Estate Centre Inc.
17 William Rex Crescent
Erin, Ontario
Welcome to 17 William Rex Crescent where you will experience Pride of Ownership at its best. This five bedroom, two renovated bathroom family home is tucked away in one of Erins established neighbourhoods surrounded by mature trees and sits on an impressive 104ft x 141ft lot. Drive up to the 6 car driveway to be greeted by a landscaped front yard with an inground sprinkler system. Step in to this updated 4-level sidesplit with mahogany floors which extends throughout the main, upper and lower level. Enjoy the main floor with plenty of natural light and a modern kitchen with stainless steel appliances and quartz countertops. Step out to the backyard oasis and enjoy your morning coffee on the multi-level stone patio and let the kids run free in the oversized yard. Spend some time in the cozy lower-level family room and enjoy watching tv over a gas fireplace. Step out through the second walkout and soak yourself in the privacy of a 7 seater hottub. Just move in and enjoy! (id:35762)
Sutton Group Realty Systems Inc.
4 - 5427 Lakeshore Road
Burlington, Ontario
This Stunning 2-storey 3 -bedroom home! nestled in an exclusive, high-end complex of only 16 townhomes, and fronting onto Lake Ontario and serene Burloak Waterfront Park. It is PRICED TO SELL! Step inside to elegant stone tile flooring throughout the foyer, kitchen, and dining area, along with a convenient 2-piece bathroom on the main level. The spacious family room features a large bay window, a cozy gas fireplace, and a custom built-in bookcase, perfect for relaxing or entertaining. The kitchen is a chefs delight, offering granite countertops, undermount sink, and quality finishes that blend style and functionality, the sliding door from the kitchen brings you to a beautifully landscaped backyard. Upstairs, the spacious principal bedroom features elegant double-door entry, his and hers double closets, and two large windows that fill the room with natural light. The renovated Ensuite bathroom boasts a sleek frameless glass shower, a modern vanity, and beautiful ceramic tile finishes. Two additional generous-sized bedrooms and a 4-piece bathroom complete the second floor, offering comfort and functionality for family or guest. The unspoiled basement, with a 3-piece rough in for future bathroom, offers a blank canvas ready for your personal touch, whether a home gym, office or additional living space. Enjoy worry-free living, as the condominium corporation takes care of lawn maintenance and snow removal, allowing you more time to enjoy the peaceful waterfront lifestyle. With scenic walking trails, parks and Lake Ontario just steps away, this home offers an exceptional combination of luxury, convenience, and natural beauty. (id:35762)
Century 21 Miller Real Estate Ltd.
2120 Fiddlers Way
Oakville, Ontario
Located in a highly desirable Oakville neighbourhoods, this 3+1 bedroom, 3-bathroom freehold townhome offers the perfect blend of comfort, location, and function. Situated directly across from a park and minutes from Oakville Trafalgar Memorial Hospital, with top-ranked schools like Garth Webb SS and Forest Trail PS nearby. Public transit and major highway access make commuting simple and efficient. Interior features include hardwood flooring throughout, granite kitchen countertops, custom pantry, upgraded cabinetry, and wrought-iron staircase spindles. A spacious main-floor room provides flexibility as a home office or additional bedroom. The home also includes an energy-efficient tankless hot water system.Enjoy a professionally landscaped backyard with mature trees, including Japanese maple and cedar, a stone patio, gas line for BBQ, and a custom pergola, ideal for outdoor living with minimal maintenance. Located in a well-established, family-friendly community close to shopping, schools, green space, and trails. (id:35762)
RE/MAX West Realty Inc.
50 Dunedin Street
Orillia, Ontario
Prime Investment Opportunity **Parking Lot & Rental Property in Orillia.** Don't miss this rare opportunity to own a **high-traffic parking lot** in Orillia, located directly across from the emergency entrances of Soldiers Memorial Hospital. Featuring **13 parking spaces** with continuous demand, this property generates excellent income and is equipped with a **modern remote-controlled entry, on-site camera and exit gate system** for easy operation. Also included is a **1,100 sq. ft. rental home**, currently leased with tenants covering utilities, featuring a **new furnace and re-shingled roof**. Sold as-is, the property offers excellent redevelopment potential, including **removing the existing home for new-build opportunities or potential lot severance**. With **HC2 zoning**, the site permits **a wide range of uses**, such as senior housing and residential developments. As Orillia's waterfront continues to transform with new condos, this location presents an outstanding investment opportunity. L Shape Lot: Parking Lot 46 ft x 152 ft depth, House 75 ft x 68 ft depth. (id:35762)
Sutton Group-Associates Realty Inc.
688 7th Line S
Oro-Medonte, Ontario
New Reduced Price!! Charming Bungalow on 2.6+ Acres in Oro Station Rare Dual-Lot Property with A/RU Zoning and Incredible Future Potential! Welcome to this delightful detached bungalow situated on a unique and expansive 2.62-acre property in the peaceful community of Oro Station just minutes from Lake Simcoe. This one-of-a-kind offering features two separate lots: one zoned residential where the home is located, and an additional 2-acre lot zoned A/RU (Agricultural/Rural), unlocking a variety of future business and investment opportunities. The home is bright and welcoming, offering a spacious living room, an open-concept kitchen and dining area, 3 well-sized bedrooms, a 4-piece bath, and durable vinyl flooring throughout perfect for everyday living or as a weekend escape. Step outside to a serene private setting with mature trees, lush greenery, and a large deck (built in 2021) ideal for morning coffee, family BBQs, or simply enjoying the peaceful surroundings. The extra-long driveway provides parking for 6 vehicles. The 2-acre A/RU-zoned lot is the true highlight, offering tremendous business potential, including options such as home-based businesses, hobby farming, greenhouses, workshops, Small-scale campground and more (buyer to verify uses with township). With quick access to Hwy 11, and just 15 minutes to both Barrie and Orillia, this property is perfectly positioned for future growth and development. You're also just a 2-minute drive to the beach on Lake Simcoe, and close to ski resorts, golf courses, hiking trails, and local farms offering the ideal year-round lifestyle. Whether you're looking to live in peace, grow your own business, or invest in land with long-term potential, this dual-lot gem in Oro Station is a rare find. Don't miss this incredible opportunity and book your showing today! (id:35762)
Homelife Landmark Realty Inc.
29 Holmwood Street
Richmond Hill, Ontario
Welcome to this stunning 3+1 bedroom, 4 bathroom, end-unit freehold townhome in the highly sought after Bayview Glen neighbourhood. Step inside to find a sun-filled open-concept kitchen that boasts brand new stainless steel appliances, quartz countertops, and a modern backsplash perfect for both everyday living and entertaining. Updated flooring runs throughout all levels with thoughtful touches including pot lights on the main floor, Customer made zebra blinds, and a fully upgraded 4-piece ensuite bathroom in the master bedroom. The fully finished basement, complete with its own kitchen and 3-piece bathroom. Located just steps from Langstaff GO Station, VIVA transit, shopping, parks, and top-ranked schools, with quick access to Highways 7, 404, and 407, this home combines lifestyle with unmatched convenience. A must-see home that is spacious, stylish, and move-in ready! (id:35762)
Homecomfort Realty Inc.
402 Gerald Brady Lane
Newmarket, Ontario
Nestled amongst the lush greenery at Leslie & Gorham, Free-Hold Town House; Open, Bright, Sun Filled And Spacious Functional Layout With Huge Kitchen; Granite Counter Tops; Centre Island; Stylish Subway Tile Backsplash; Eat In Kitchen; Finished Basement With Walk-in From garage; Walk Out To A Quiet, Ravine Setting Back Yard; This Home Is Made For Both Comfort And Convenience: Just Mins To Shopping Mall, Restaurants, Banks, Pharmacy, Grocery Stores, Go Station And Hwy 404; (id:35762)
Homelife Landmark Realty Inc.
16 Beckett Avenue
Markham, Ontario
**RARE HOME FOR YOUNG FAMILY** Rarely Offered Thoughtfully Designed For Young Growing Family, With 3,165 Sq Ft Above Grade, Located In Berczy Community And Within The Boundaries Of Top-Ranked Pierre Elliott Trudeau H.S. And Beckett Farm P.S. Features. A Stunning 14-Ft Elevated Living Room, Home Theatre Ready, Walk Out Balcony Thru Double French Doors, 9-Ft Ceilings On Both Main And Second Floors. And Elegant Wainscoting Throughout. Modern With Character. The Main Floor Includes A Private Office, Spacious Family Room With Fireplace, And A Designer Kitchen With Walk-In Pantry, Large Island, Jenn-Air Gas Stove And Dishwasher, Wine Fridge, And A Breakfast Area That Walks Out To A Professionally Designed Private Garden With A Brand New WPC Deck (2024). The Second Floor Offers 4 Bedrooms, Including A 10-Ft Ceiling Primary Suite With 5-Piece Ensuite And Two Walk-In Closets, A 3-Pc Ensuite In The Second Bedroom, And A Shared 5 Piece Jack And Jill Bathroom For The Other Two Bedrooms. EV Charging Set Up Ready. A Truly Exceptional Home In One Of Markham's Most Desirable Communities! (id:35762)
Smart Sold Realty
39 Kew Gardens
Richmond Hill, Ontario
Welcome to luxury living in the prestigious Doncrest community! This beautifully renovated 2-storey detached home offers over 3,400 sq. ft. of thoughtfully designed total living space, filled with premium upgrades for elegance and comfort. The main and second levels feature engineered hardwood flooring, quartz countertops in the kitchen and bathrooms, and modern tile finishes in all washrooms. The open-concept main floor showcases a welcoming living room with fireplace, a family room with pot lights, a formal dining area, and a chef-inspired kitchen with quartz counters, tiled backsplash, center island with seating, and new LG stainless steel appliances. Upstairs are four spacious bedrooms, including a primary retreat with walk-in closet and a spa-like 4-piece ensuite with soaker tub and glass shower. The fully renovated basement (2021) adds exceptional versatility with laminate flooring, a 3-piece bathroom, full secondary kitchen, recreation room, two additional bedrooms, and laundry with GE washer/dryer (2021), ideal for extended family, in-laws, or rental potential. Recent updates include a high-efficiency furnace (owned, 2021) and new shingles (2021). Exterior highlights include a landscaped yard, private driveway for 4 cars, 2-car garage, and a backyard patio perfect for entertaining. Conveniently located near Adrienne Clarkson Public School, Christ the King CES, and within the sought-after St. Robert CHS (IB Program) zone, with easy access to Highways 7, 404, and 407, plus plazas, restaurants, and shopping. Steps away from Kings College Park featuring pickleball courts, basketball courts, and a playground, this home offers the perfect blend of modern sophistication, family comfort, and an unbeatable location. (id:35762)
Harbour Kevin Lin Homes
17 Armillo Place
Markham, Ontario
A Must See Beautifully Three-Storey Townhome From Famous Builder Treasure Hill! Nestled In A Family-Friendly Wismar Neighborhood, This Three Years New And Showcases Stunning Curb Appeal With Its Brick And Stone Façade And Built-In Garage, Which Offers The Convenience Of Direct Interior Access. The West-Facing Orientation And Exceptional Ceiling Heights 9 Feet Throughout With 10 Feet On The Main Floor Ensure The Home Is Filled With Abundant Natural Light. Step Inside To A Bright, Inviting Main Level Featuring A Seamless Open-Concept Layout With Hardwood Flooring. The Upgraded Kitchen Is A Chefs Delight, Boasting Granite Countertops, A Ceramic Backsplash, Stainless Steel Appliances Which includes Newer Fridge, Stove, Oven, And Dishwasher, Centre Island, All Flowing Into A Spacious Dining Area. The Home Offers Three Generous Upper-Level Bedrooms, Including A Primary Retreat With A 5-Piece Ensuite And Walk-Out Balcony, Along With A Finished Basement That Includes An Additional Bedroom, Perfect For Guests Or Home Office. A Major Highlight Is Its Location Within The Catchment For Two Top-Ranking Secondary Schools: Bur Oak Secondary School (Grades 9-12) And Bill Hogarth Secondary School (Grades 9-12 French Immersion), Making It An Ideal Choice For Families Seeking Exceptional Educational Opportunities. The Home Is Perfectly Positioned In a Community-Oriented Area With Easy Access To Parks, Public Transit (Steps From YRT), And Major Amenities. Commuters Will Appreciate The Proximity To GO Train Access, While Daily Conveniences Are Covered With Supermarkets, Markville Mall, And Community Centres All Just Minutes Away. This Move-In-Ready Property Perfectly Blends Style And Function, Complete With All Existing Light Fixtures, Window Coverings, Modern Ventilation, And Central Air. (id:35762)
Smart Sold Realty
21 Givon Street
Vaughan, Ontario
Welcome to this stunning, stone stucco elevation detached home in a prime location! This stylish, full of light, 4-bdrm home, about 2100 Sq.Ft. fully renovated top to bottom, features 9' smooth ceilings, premium engineering hardwood floors throughout both levels, upgraded baseboards, custom closets with organizers, pot lights and other great details creating a bright and elegant atmosphere. Open concept, good sized dining/living room and inviting family room with gas fireplace gives you the sense of warmness and comfort. Enjoy cooking and entertaining in the brand new modern kitchen complete with central island, quartz countertops and custom backsplash, modern stainless steel appliances and sleek cabinetry. This thoughtfully designed home also offers generous sized bedrooms with organized closets and beautifully updated bathrooms. Large primary bedroom has a walk-in closet with organizers and 4-pc ensuite with frameless glass door shower, free stand bath and upgraded faucets. 2nd floor spacious laundry room. Extended stone interlock gives you an extra parking spot. Located in the highly demanded and desirable Lebovic neighborhood, close to great schools, parks, shopping, medical offices, fitness club, restaurants, transportation and other amenities. Walking distance to Schwartz Reisman Centre. Move-in ready and perfect for families. Don't miss this one! (id:35762)
Homelife Frontier Realty Inc.

