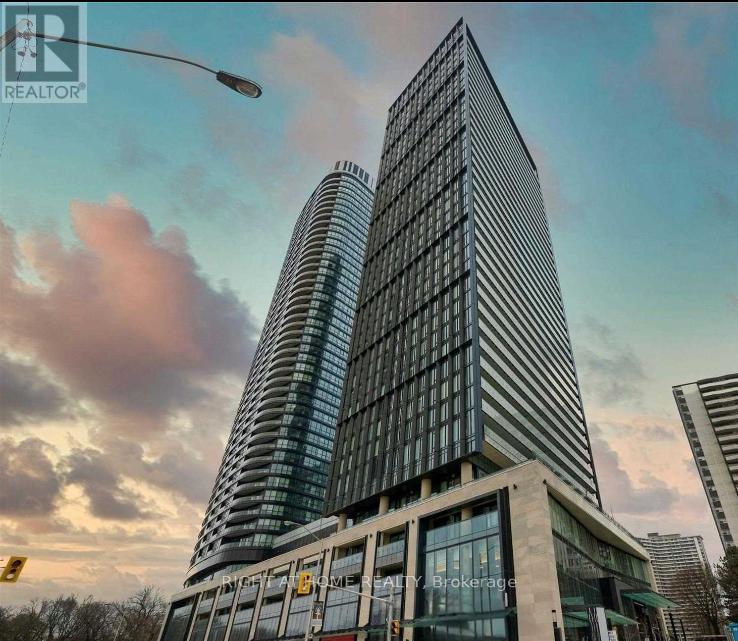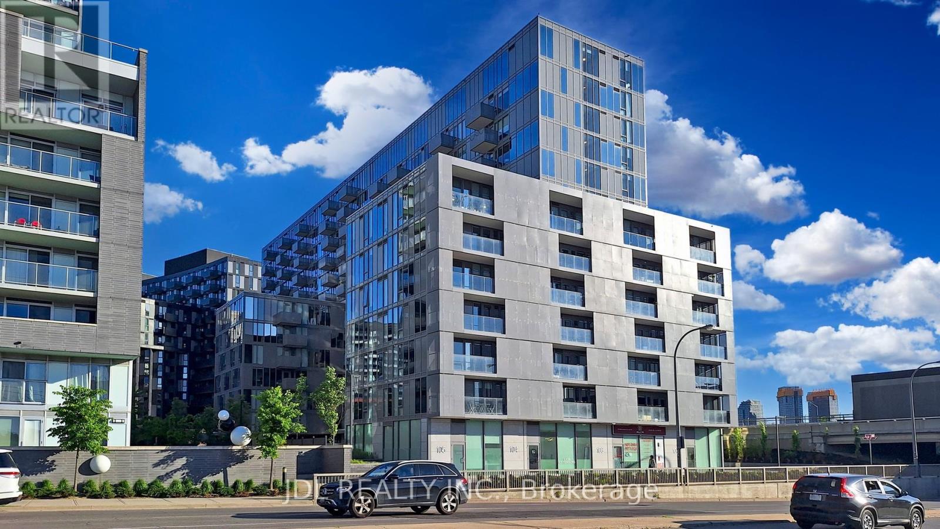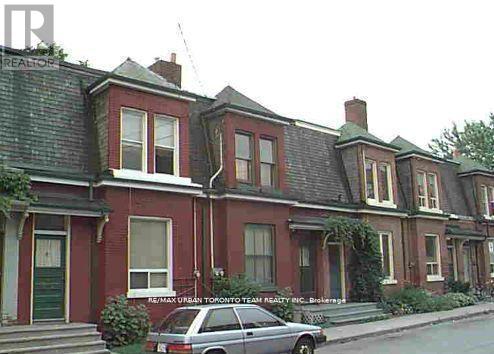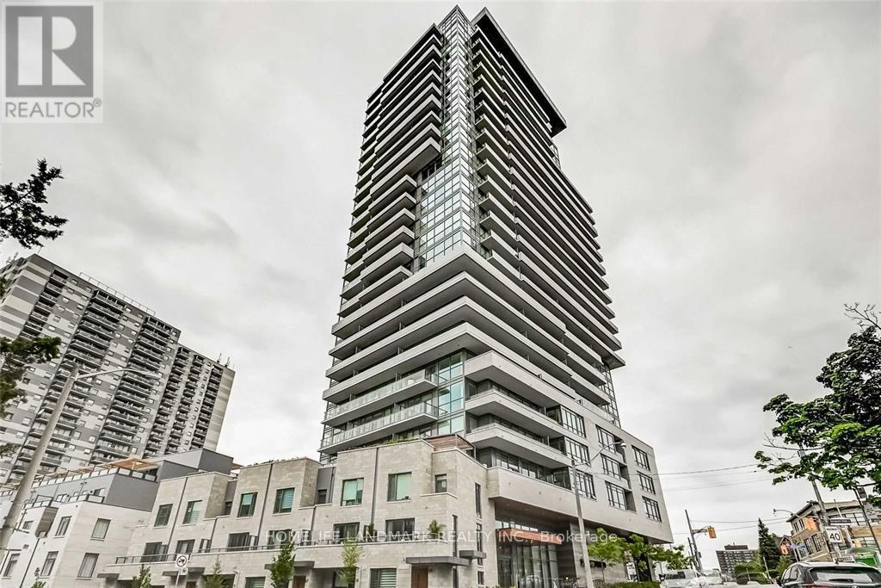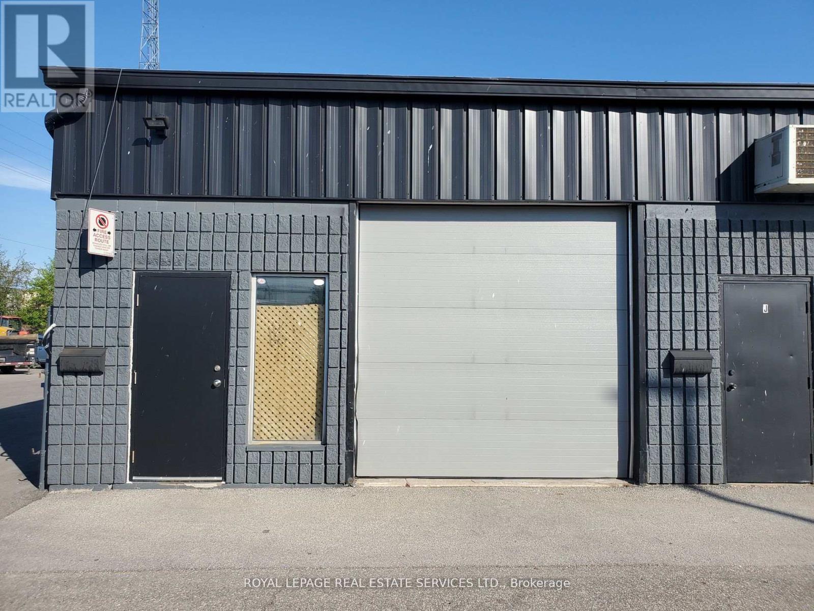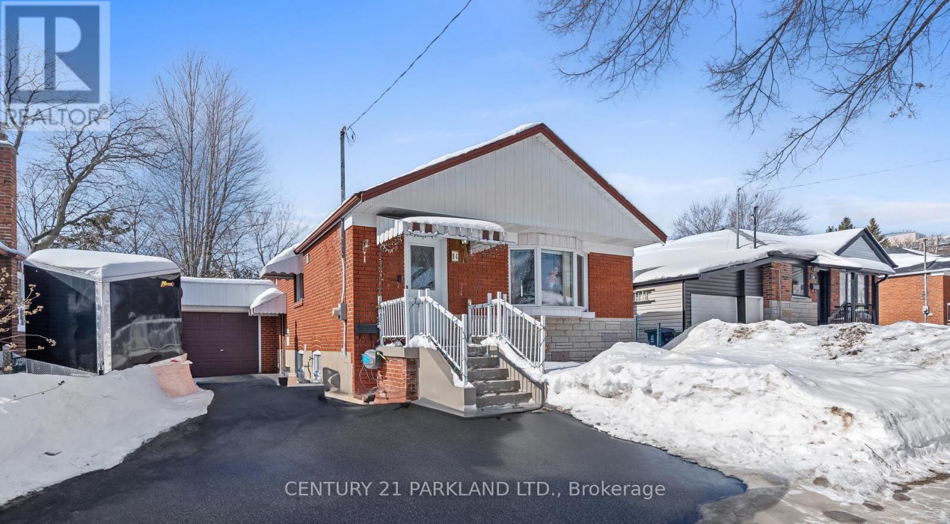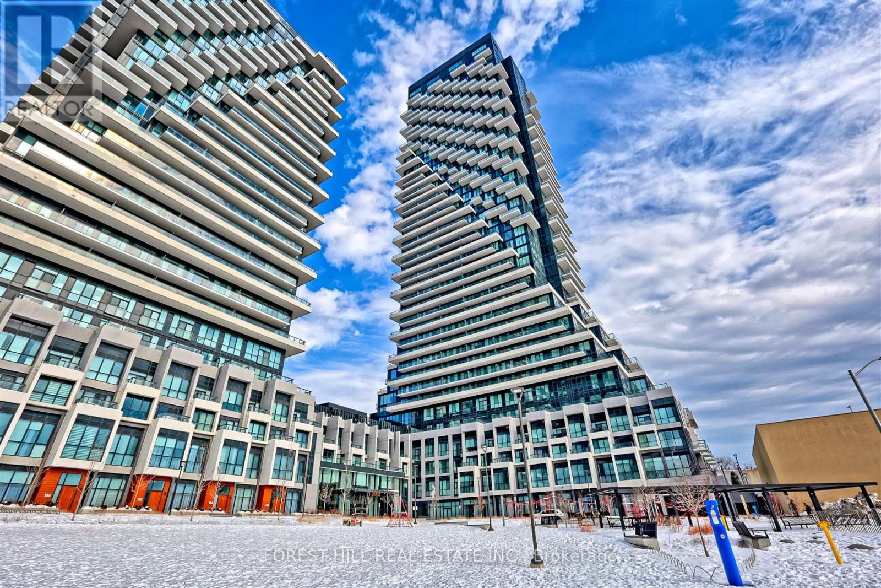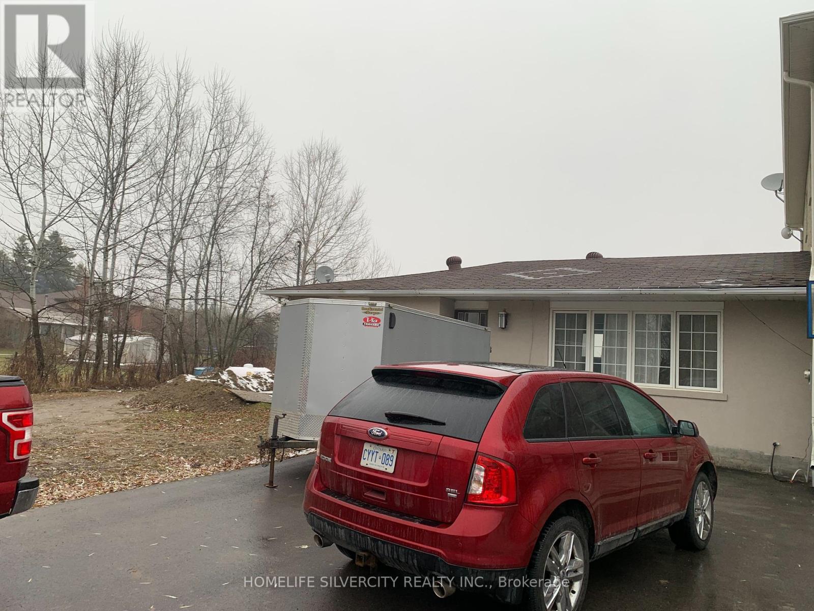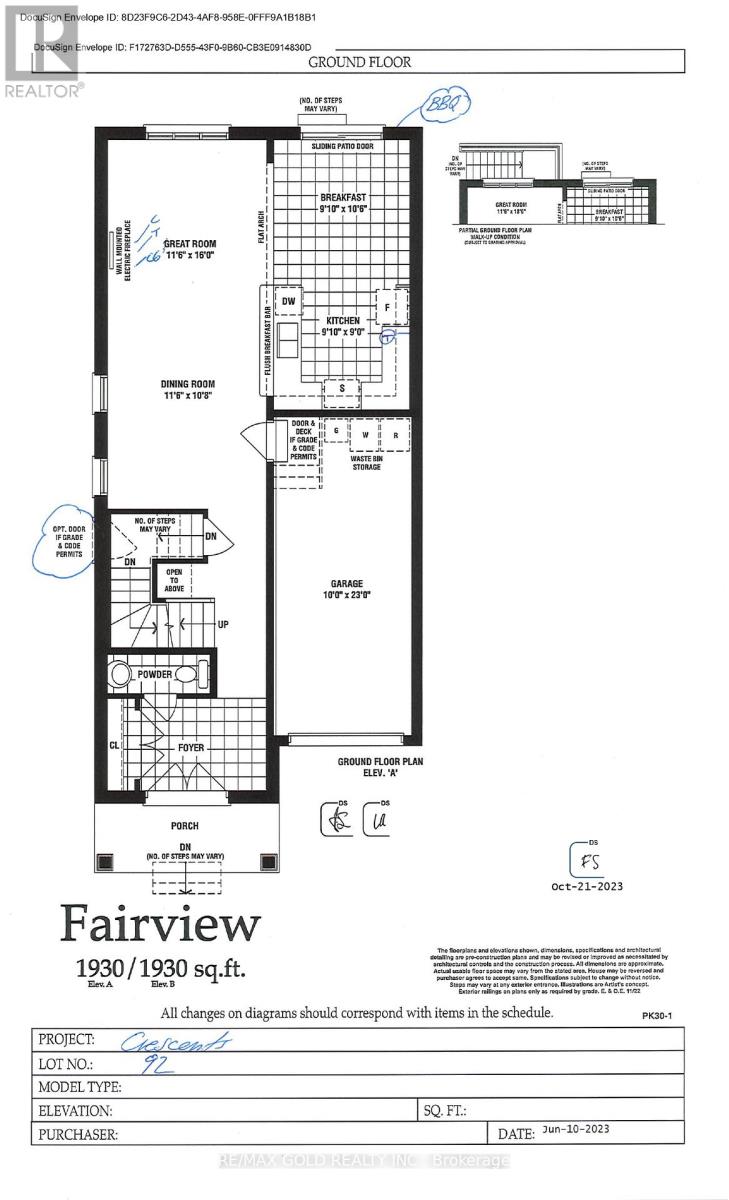1502 - 575 Bloor Street E
Toronto, Ontario
Stunning NW Corner Unit at The Residences of Via Bloor by TridelThis luxurious 3-bedroom, 2-bathroom condo offers nearly 1,400 square feet of meticulously designed living space. Floor-to-ceiling windows throughout the unit provide unobstructed views, flooding the space with natural light. The open-concept kitchen is outfitted with high-end fixtures and ample cabinetry, perfect for both cooking and entertaining. The spacious living room and primary bedroom both feature walkouts to the large balcony, while the primary suite includes a walk-in closet and a private ensuite.This amenity-rich building offers both style and convenience, with parking on P1 and a large locker. Located just steps from Yorkville, it is perfectly situated between two TTC stations, close to grocery stores, restaurants, highways, and scenic trails, combining luxury with effortless access to everything you need.Building Features & Amenities:Smart Home system, keyless entry, Smart-Park, 24-hour security, guest parking, gym, yoga studio, pet wash station, three party rooms, outdoor pool, TWO hot tubs, sauna, guest suites, BBQ area, bike storage, movie theatre, entertainment lounge, ping pong, and a pool/snooker table. (id:35762)
Search Realty Corp.
604 - 100 Antibes Drive
Toronto, Ontario
This charming 2-bedroom, 1-bathroom condo offers a bright, modern living space with a stunning southern view. The kitchen features Caesarstone countertops, a ceramic backsplash, and stainless-steel appliances. A custom-built wall unit adds elegance and the spacious solarium can be used as a guest room or play area. Located near parks, shopping centers, and public transit, it provides convenience and a high quality of life. Families will appreciate the nearby reputable schools and essential services. (id:35762)
RE/MAX Excel Realty Ltd.
801 - 38 Monte Kwinter Court
Toronto, Ontario
Welcome to 801-38 Monte Kwinter Court, a modern and stylish 1+den unit. Den features its own bright window, can easily be used as a second bedroom or a home office. Wilson Subway Station is just at your doorstep! Minutes to Yorkdale Shopping Centre, Downsview Smart Centers including Home Depot, Costco, Best Buy, Starbucks, Beer Store etc. and with easy access to Highway 401. This bright and open-concept unit features sleek laminate flooring throughout, a contemporary kitchen with quartz countertops, stainless steel appliances, and ample cabinetry. Enjoy the convenience of ensuite laundry, a private balcony, and access to exceptional building amenities, including 24-Hour Concierge, fitness center, party room and outdoor BBQ area etc. Bell High Speed Internet is also included in Condo Fee. This condo provides the perfect blend of comfort and convenience. Ideal for first-time buyers, professionals, or investors. Don't miss this incredible opportunity to live in this walkable and transit-connected community! **EXTRAS** Fridge, Stove, Dishwasher, Microwave Hood, & Ensuite Washer & Dryer, All Window Coverings. Bell High Speed Internet is included in Condo Fees. (id:35762)
Jdl Realty Inc.
7 Mark Street
Toronto, Ontario
Welcome To 7 Mark! Price Based On Future Land Assembly, No Internal Showings, Walk The Lot Only. Consideration Is For Land Value. (id:35762)
RE/MAX Urban Toronto Team Realty Inc.
417 - 8 Olympic Garden Drive
Toronto, Ontario
Prime location in North York at Yonge/ Cummer. The brand new 1 BR + Den unit is in the most in-demand location in the heart of North York. 9' ceiling / Laminate flooring. Open-concept kitchen, living and dining room. Features include a luxury kitchen with quartz countertops, built-in appliances, soft-close cabinetry. Amenities include a gym, party room, visitor parking, 24/7 concierge, business center, wellness area, fitness center, landscaped courtyard garden, yoga studio, outdoor yoga deck, weight training and cardio equipment, saunas, movie theatre and games room, outdoor lounge and BBQ areas, indoor party rooms, and guest suites. Just 3 minutes to TTC Finch Subway Station and GO Bus, and steps to schools, parks, restaurants, and shopping centers. (id:35762)
Homelife Frontier Realty Inc.
1901 - 181 Bedford Road
Toronto, Ontario
Discover the epitome of urban luxury at 181 Bedford Road, where sophisticated living meets prime location in Yorkville and The Annex. Located at 181 Bedford Road, this luxurious 2-bedroom, 2-bathroom suite offers an ideal blend of elegance and convenience in the heart of Yorkville and The Annex. With soaring 9-foot ceilings and large floor-to-ceiling windows, the open-concept living and dining area is filled with natural light and features unobstructed western views over The Annex and Casa Loma. The kitchen is well-appointed with integrated European appliances, upgraded white gloss cabinetry, and quartz countertops. Residents can enjoy a spacious primary bedroom with a 4-piece ensuite, a second excellent bedroom, and a large balcony perfect for viewing sunsets. Additional amenities include an owned parking spot, locker, Bike Racks, Gym, Lounge, Party Room, and Outdoor Patio /W Bbq. Steps to Yorkville, top restaurants, shops, St George & Dupont subway stations, U of T and much more! Available for short term as well. (id:35762)
Homelife Landmark Realty Inc.
29 - 1153 Pioneer Road
Burlington, Ontario
Desirable End Unit 1200 square feet Condo Warehouse/Industrial Unit. Ideal for many uses. Extremely convenient drive-in storage suitable for many uses. 14 foot ceilings, 2 piece bath. Located off Mainway in Burlington. This property has excellent access to the QEW/403 and is close to many Major Amenities. (id:35762)
Royal LePage Real Estate Services Ltd.
Room - 559 Ritson Road S
Oshawa, Ontario
6 BEDROOM HOME AVAILABLE IMMEDIATELY! AMAZING LOCATION right off the 401 Ritson exit. Walking distance to restaurants, parks, schools and so much more. The house has been fully renovated with an open-concept layout, 3 full washrooms, quartz countertops, new flooring, potlights throughout and 6 spacious bedrooms. The unit comes with brand-new appliances and a private washer and dryer on each level. Come see for yourselves! (id:35762)
Royal LePage Associates Realty
14 Maxim Crescent
Toronto, Ontario
Attention Buyers & Investors! This meticulously maintained bungalow is a fantastic opportunity for homeowners and landlords alike, offering versatility and multiple potential uses.The open-concept main floor boasts three spacious bedrooms, a full bathroom, and an additional powder room. The kitchen is a standout feature, offering generous space, stainless steel appliances, and elegant quartz countertops.The fully finished lower level includes a second functional kitchen, a bedroom, and an additional room, complete with a separate entrance perfect for rental income or extended family living. Situated in Scarborough's rapidly expanding urban hub, this home provides easy access to transit (including the subway), schools, parks, major highways, and shopping. Set on a 45x125 ft lot, this property also includes a detached garage and ample parking. Whether you're looking for a private outdoor retreat, space to entertain, or future expansion, this home delivers exceptional versatility. (id:35762)
Century 21 Parkland Ltd.
31 Yorkton Boulevard
Markham, Ontario
As the golden sun sets over Bruce Creek Park, enjoy breathtaking views from your west-facing porch in this stunning Kylemore-built home on a premium corner lot. Featuring 4 spacious bedrooms & 4 bathrooms, this 3,150 sq. ft. residence offers soaring 9-ft ceilings on main, sunlit interiors, and a functional layout designed for elegance and comfort. The chef-inspired kitchen boasts a gas stove, servery, and breakfast bar, perfect for entertaining. Step outside to a beautifully maintained pool and professional landscaping, creating your own private retreat. Steps from the beloved Village Grocer, minutes from Unionville's charming shops and restaurants, and within top-ranked Pierre Trudeau High School district, this home offers the perfect balance of luxury and convenience. Opportunities like this don't come often-schedule your private tour today! (id:35762)
Royal LePage Terrequity Realty
1168 Mona Road
Mississauga, Ontario
Exceptional 50ft by 400 ft deep building lot, nestled in the heart of highly sought-after Mineola West, overlooking the serene Kenollie Creek. This rare opportunity offers the perfect canvas to create your dream home, complete with a private resort-style backyard oasis, surrounded by majestic mature trees. The lot is already serviced and comes with FULLY APPROVED PLANS and drawings .The buyer simply needs to apply for the Building Permit, and its ready for immediate construction. Enjoy the convenience of being within walking distance to trendy Port Credit, the GO station, shopping, the scenic waterside trail, and renowned Kenollie Public School and Mentor College. Builder and Architect information available upon request . (id:35762)
Hodgins Realty Group Inc.
2311 - 9000 Jane Street
Vaughan, Ontario
Welcome To Charisma By Greenpark! This Brand New, Never Lived In, 2 Bed+2Bath CORNER UNIT is A Must See! *Comes w/Parking Spot & 1 Locker On Desirable P2 Level. * Spacious Floor Plan @ 838 Sq. Ft. + 119 Sq. Ft. Corner Balcony. This Unit Boasts Unobstructed NE Views & Many Stunning Features: Large Walk-In Laundry Room w/Sink, Ample Closet Space, Custom Window Coverings, Quartz Kitchen Island, Floor to Ceiling Windows, Lots of Natural Light & More. Enjoy Next Level Building Amenities: Outdoor Pool + Terrace, Fitness Club/Yoga Studio, Sauna, Roof Top Skyview Lounges, Wellness Courtyard, Pet Grooming, Theatre Room, Bocce Courts & Billiards Room, Expansive Lobby w/24 H Concierge. Close to All The Conveniences You Need: Transit, Shopping, Restaurants, Schools, Recreation+++. (id:35762)
Spectrum Realty Services Inc.
Main - 630 Bloor Street W
Toronto, Ontario
Excellent Opportunity To Operate A Restaurant In The Highly Desirable Koreatown Community. Commercial Kitchen Equipment and basement storage areas. 2-Car Tandem Parking Spaces at the rear. Can be converted to any kind of restaurant business. (id:35762)
Homelife Landmark Realty Inc.
3 - 369 Georgian Drive
Barrie, Ontario
Listing Description for 369 Georgian Drive, Barrie All-Inclusive Bachelor Unit Near Georgian College & RVH Private Amenities! Enjoy comfortable, private living at 369 Georgian Drive, located just minutes from Georgian College and Royal Victoria Hospital (RVH). Perfect for students, professionals, or hospital staff, this all-inclusive bachelor unit features: Private Space: A cozy, well-lit bachelor unit with your own living area. Private Kitchen, Laundry, & Washroom: Full kitchen, in-suite laundry, and a clean, private washroom for your convenience. All-Inclusive: Rent includes all utilities (electricity, water, heating, and internet). Optional Parking: Parking available for an additional cost if needed. Situated in a prime Barrie location, this unit offers easy access to transit, local shops, and restaurants. Including such amenities as: Tim Horton's, local hospital, Georgian College, Shopper's, Gym, Cineplex, spa, Walmart, Costco, Highway. All within 10mins North Barrie Location - Quiet, safe neighborhood and kind neighbor's. **No pets as owner is highly allergic** (id:35762)
Royal LePage Premium One Realty
1&2 - 369 Georgian Drive
Barrie, Ontario
All-Inclusive 1-Bedroom Near Georgian College & RVH 2 Rooms Available! One for $650.00 & One for $600.00 Experience stress-free living at 369 Georgian Drive, located just minutes from Georgian College and Royal Victoria Hospital (RVH). Ideal for students, professionals, or hospital staff, this all-inclusive property offers: Two Bedrooms Available: Choose from two private, well-lit rooms. Shared Amenities: Enjoy a fully-equipped kitchen, on-site laundry, and a clean, well maintained bathroom All-Inclusive: Utilities are included in the rent for your convenience. Optional Parking: Parking is available for an additional cost if needed. Situated in a prime Barrie location, this property offers easy access to transit, local shops, and restaurants. Including such amenities as: Tim Horton's, local hospital, Georgian College, Shopper's, Gym, Cineplex, spa, Walmart, Costco, Highway. All within 10mins North Barrie Location - Quiet, safe neighborhood and kind neighbor's. **No pets as owner is highly allergic** (id:35762)
Royal LePage Premium One Realty
Upper Level Room - 369 Georgian Drive
Barrie, Ontario
All-Inclusive Main Floor Bedroom Near Georgian College & RVH Female Tenant Preferred. Welcome to 369 Georgian Drive, a cozy home just minutes from Georgian College and Royal Victoria Hospital (RVH). This main-floor bedroom is perfect for a female student or professional seeking a comfortable, shared living space. Private Bedroom: A bright, well-kept main-floor room. Shared Amenities: Access to a fully-equipped kitchen, clean bathroom, and on-site laundry. Female Owner Occupied: A respectful, women-only environment. All-Inclusive: Rent includes all utilities (electricity, water, heating, and internet). Optional Parking: Parking available for an additional cost if needed. Enjoy the convenience of nearby transit, shops, and restaurants in this prime Barrie location. Including such amenities as: Tim Horton's, local hospital, Georgian College, Shopper's, Gym, Cineplex, spa, Walmart, Costco, Highway. All within 10mins North Barrie Location - Quiet, safe neighborhood and kind neighbor's. **No pets as owner is highly allergic** (id:35762)
Royal LePage Premium One Realty
1907 - 228 Bonis Avenue
Toronto, Ontario
*FULLY FURNISHED & NEWLY RENOVATED* Welcome to This Large & Sun Filled Tridel-Built Condo w/ over 1000 Sq Ft of Living Space! Boasting a Generous Sized Primary Bedroom w/ Large Walk-In Closet & 4PC Ensuite, Spacious Solarium Which Easily Serves As a 2nd Bedroom or Home Office, Second Bathroom, Great Sized Laundry Room w/ Storage, SW Facing Views & More! This Newly Renovated Unit Boasts: BRAND New Completely Redone Kitchen w/ New S/S Appliances, Kitchen Sink, Sakura Range Hood, Stone Countertops, Refinished Kitchen Cabinets, New Laminate Throughout, Completely Repainted, New Light Fixtures & More. Location is Unbeatable - Steps to Agincourt Mall (w/ Walmart, Shoppers, Restaurants), Agincourt Go Station, TTC, Parks, Tam O' Shanter Golf Course & Just a Short Drive to Hwy 401/404. Don't Miss This Opportunity to See a Well Maintained Property! **EXTRAS** 24h concierge, gatehouse, indoor pool, party room, and gym (id:35762)
RE/MAX Excel Realty Ltd.
102 - 6161 Mayfield Road
Brampton, Ontario
Location! Location! Location! Two Main Entrance on North and South Side of the unit. Brand New in Commercial Retail Plaza Located At Airport Rd and Mayfield Rd Available Immediately, Good Size1372.9 Sq Ft. Unit. Huge Exposure With High Traffic On Mayfield Rd and Airport Rd. Excellent Opportunity To Start Your New Business Or Relocate. Excellent Exposure, High-Density Neighbourhood! Suitable For Variety Of Different Uses. Unit Is In Shell Condition, Tenant To Do All Lease Hold Improvements! Here are a few examples of uses: Rehab Centre, Corporate Offices, Counseling, Education Centre, Travel, Traffic Tickets, Flooring/Construction, Real Estate, Insurance, Immigration, Accounting, Lighting Showrooms, Carpet Showroom, Hardwood Flooring, Marble Tiling, Kitchen Cabinetry, Restaurants(Not Indian), Fashion/Wholesale, and many more. (id:35762)
RE/MAX Gold Realty Inc.
3701 - 7 Mabelle Avenue
Toronto, Ontario
Spacious 2 Bed + Den Unit. Steps To Islington Subway, Ttc, Shops, And Restaurant. Comes Complete With 1 Parking & 1 Locker! 10 Ft Smooth Ceilings, Quartz Countertop, Stainless Steel Appliances, Frameless Closet Mirror, And Lots Upgrades. Big Size Den Perfect For Working At Home. (id:35762)
Century 21 Atria Realty Inc.
408 - 30 Inn On The Park Drive
Toronto, Ontario
Welcome to your new home at Auberge on the Park, where sophistication and comfort meet! This spacious and luxurious corner suite has 979 square feet in an open and functional layout. This two bedroom/two bathroom suite offers contemporary finishes and colours that are pleasing to the eye. The large floor-to-ceiling windows provide an abundance of natural light. The oversized balcony is a perfect spot to unwind and relax. Experience the 5-star hotel-style amenities in the building including an outdoor pool, hot tub, gym, terrace with bbqs, party room, and so much more! Enjoy urban living surrounded by parks, shopping and dining options, with easy access to transit and major highways. What a wonderful place to call home. **EXTRAS** 9'smooth ceilings, granite/quartz counter tops, laminate flooring, electronic control W/Pad, quality kitchen appliances. Storage locker is on the same floor and just down the hall. (id:35762)
Forest Hill Real Estate Inc.
Lph06 - 797 Don Mills Road
Toronto, Ontario
Welcome To The Tribeca Lofts - Bright And Spacious Lower Penthouse with soaring 10 Foot Ceilings!. Open Concept Floorplan, lots of natural light!, High Demand location just Minutes To LRT Public transit, Aga Khan Museum And Excellent Shopping. Offers considered anytime. (id:35762)
Royal LePage Your Community Realty
34 Balsam Trail
Norfolk, Ontario
Welcome to this charming 3-bedroom, 3-bathroom detached bungalow in the highly desirable Villages of Long Point, nestled in the scenic town of Port Rowan. This adult lifestyle community offers an ideal setting, with 8 acres of landscaped grounds, walking paths, and a Clubhouse packed with exclusive amenities like an indoor pool, sauna, gym, library, billiard hall, party room, and a variety of weekly activities. Built in 2003, this freehold bungalow sits beautifully on a 36' x 148' lot, featuring quiet side street frontage and a lushly landscaped backyard with no immediate neighbors. The home includes a single-car garage and is fully wheelchair accessible for convenient and effortless mobility. A double-wide driveway offers additional parking. With low HOA fees of $62/month, youll enjoy access to all community amenities. Just minutes from the eclectic shops, nautical-inspired eateries, and beautiful beaches along Lake Eries Golden South Coast, this is the ultimate retiree destination for a serene and active lifestyle. (id:35762)
Exp Realty
14471 Bramalea Road N
Caledon, Ontario
2 Bedrooms Bungalow with 1 1/2 washrooms, huge kitchen with window and laundry, minutes from school and shopping center. School buses for all age kids. Clean and well maintained. AAA tenants ONLY. Utilities will be extra. (id:35762)
Homelife Silvercity Realty Inc.
25 Sapwood Crescent
Brampton, Ontario
Beautifully crafted carpet free stone/brick home on a large Pie shaped Lot with W/O basement approx. 107.42'deep. Brand New Detached Home Built by Field Gate Homes. Approx. 1930 sqft of luxury living with Thousands spent in upgrades. Double door entry, Beautiful Ceramic Floors &hardwood flooring on Main, hardwood upper hallway and bedrooms. 9' main and 2nd floor ceilings, oak staircase, Great room with Electric Fireplace, upgraded kitchen with both gas and electric stove compatibility, Granite Counter and Undermount Sink. Shower Stall (for secondary washroom) instead to tub. Recessed schulter shower niche in both showers. BBQ Gas line to backyard. 200 amp Power Line - For addition car charger or secondary stove etc. Kitchen - 6"vent added - Chimney to be installed by owner. Kitchen - Gas line to main floor kitchen. 2" PVC pipe from attic to basement, for wiring data cables etc. Water Line for Fridge New upgraded stainless steel appliances. Open concept floor plan with lots of light. Most sought after area in Brampton! Steps to highway 410, all the amenities & Public transportation. Full 7-year Tarion Warranty included. A complete package. (id:35762)
RE/MAX Gold Realty Inc.

