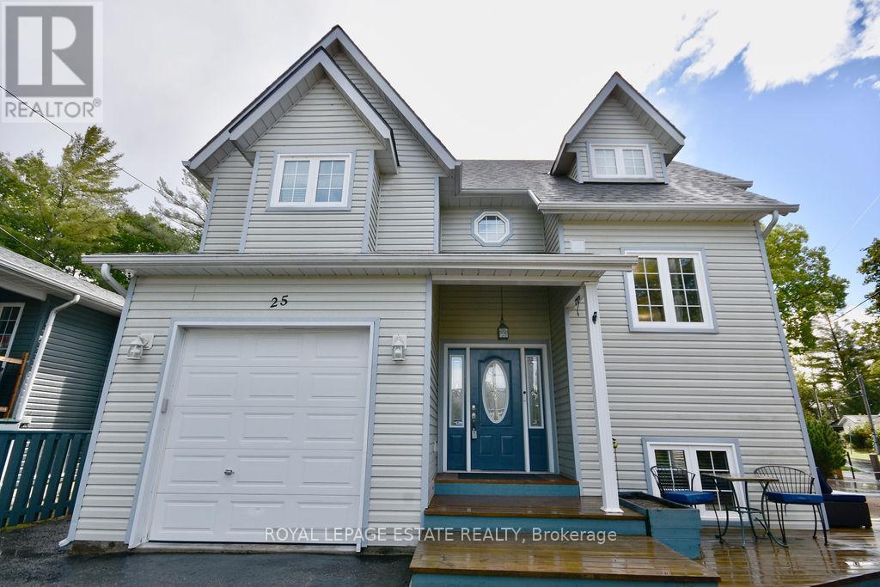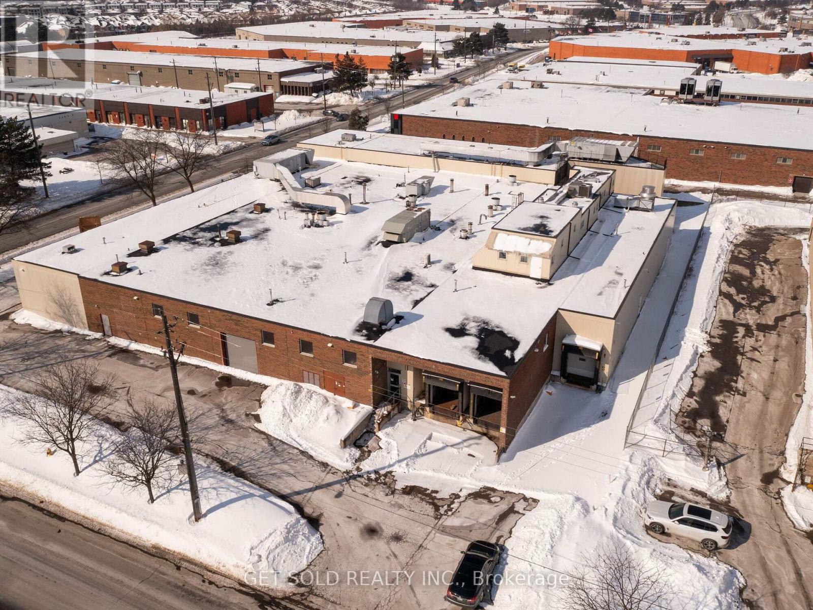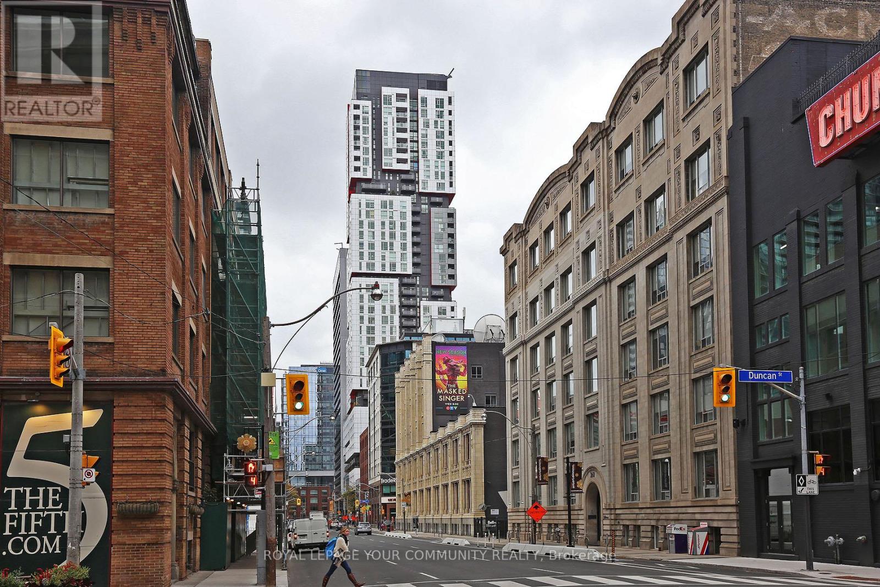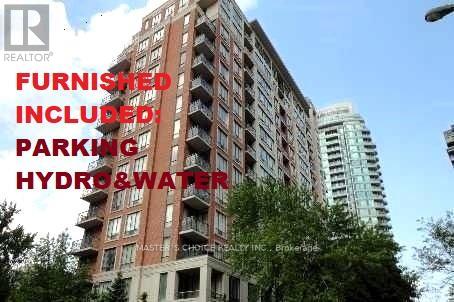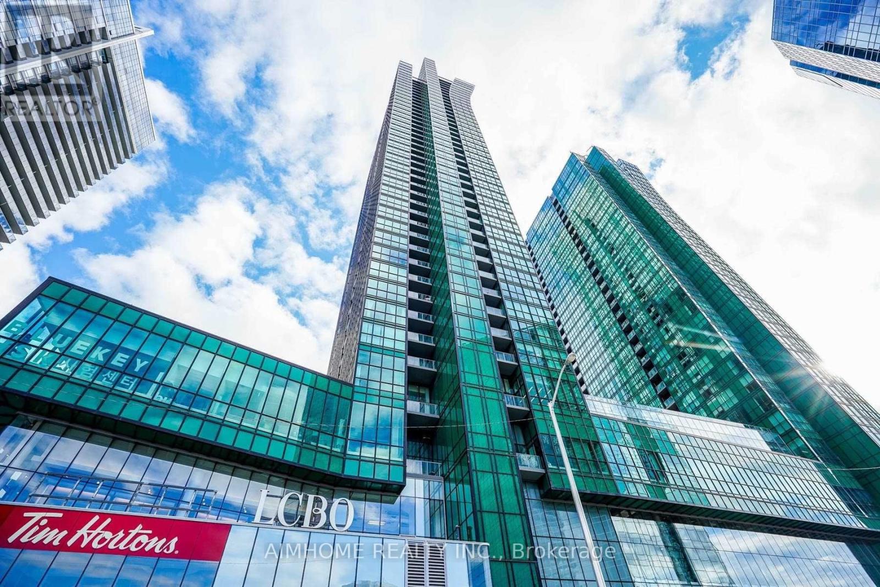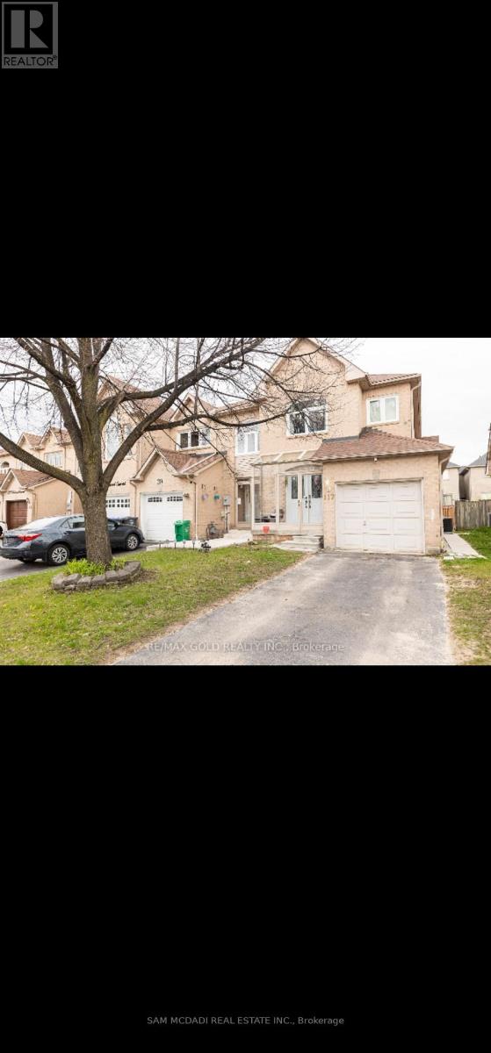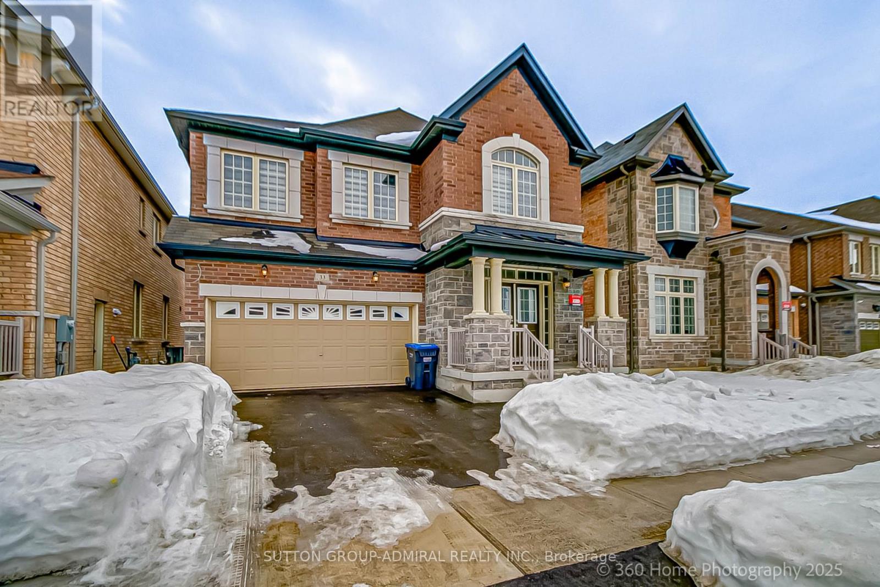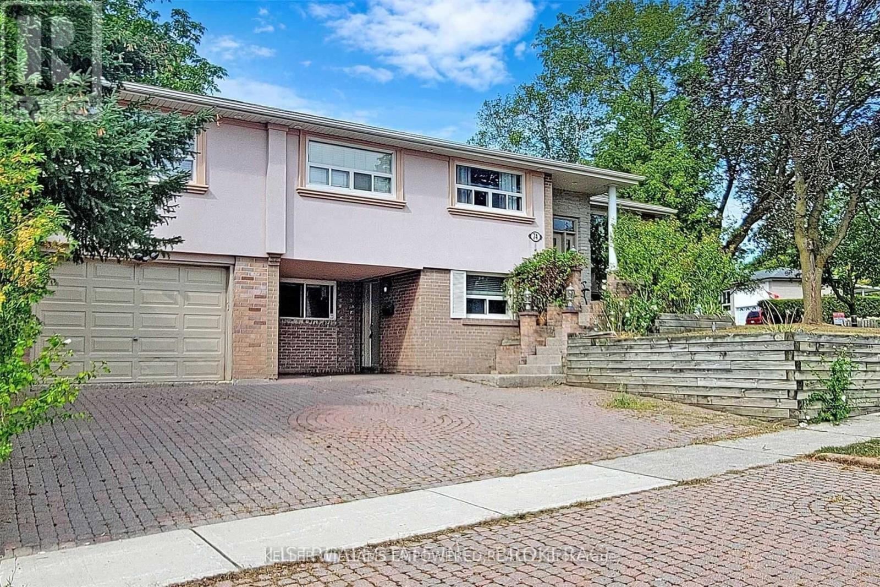25 Laidlaw Street
Wasaga Beach, Ontario
This charming home in Wasaga Beach offers a blend of comfort, modern living, and outdoor adventure, just steps from Georgian Bay. Whether youre drawn to the sandy beaches for relaxation or the nearby ski hills of Blue Mountain for winter sports, this location caters to an active, year-round lifestyle. The main floor features cathedral ceilings that create a spacious feel, paired with rich hardwood floors. A cozy gas fireplace serves as the focal point of the living room, creating an inviting space for gatherings. Large windows let in abundant natural light, highlighting the rooms airy design and offering serene views. The kitchen is stylish and functional, with granite countertops and ample cabinetry for storage. Stainless steel appliances elevate the space, making cooking and entertaining easy. The layout flows seamlessly into the dining and living areas, making the kitchen the heart of the home. Upstairs, two comfortable bedrooms offer peace and privacy. The 4-piece bathroom includes a full bathtub and shower. The lower-level family room can easily be converted into a third bedroom, perfect for guests, a home office, or a media room. Adjacent is a 3-piece bathroom with a walk-in shower, along with a laundry room that includes extra storage space. Outside, a private sitting area with a gas fireplace is ideal for outdoor relaxation. The outdoor sauna provides a personal retreat where you can unwind after a day of activities. A new shed offers additional storage for outdoor equipment. The property also includes a second driveway, ideal for parking a motor home or boat, with the potential to add a detached garage. The homes location places you close to amenities, shopping, and scenic trails, making it easy to enjoy everything Wasaga Beach has to offer. This home combines comfort, practicality, and outdoor appeal in a location that truly has it all. (id:35762)
Royal LePage Estate Realty
351 Queensdale Avenue E
Hamilton, Ontario
351 Queensdale Ave E is a home that balances space, style, and function with effortless ease. Set in the heart of Inch Park, this three-bedroom home offers a generous living area filled with natural light, a dedicated dining room, and an updated kitchen with all new appliances. The fully finished basement provides a flexible extension of the home, perfect for creating a space uniquely suited to your needs. Possibilities include a home office, extra bedroom, large family room, workout room, and storage area. This home features two full bathrooms, ample parking, updated floors, and a beautiful backyard deck overlooking the spacious yard. Located in desirable Inch Park, one of Hamiltons most convenient and well-connected neighbourhoods, this home is steps from parks, trails, shopping, transit, and some of the city's best schools. Easy access to the LINC and downtown ensures youre never far from where you need to be, while the charm of a well-established community makes it a place you'll want to stay. RSA. (id:35762)
RE/MAX Escarpment Realty Inc.
60 Cabell Road
Tiny, Ontario
Whether you are ready to build your new home, or cottage, or just take a break from the hustle andbustle of city life and heavy traffic, grab some lawn chairs and sit and relax on your very own pieceof nature at its best. BBQ, listen to the birds, soak up the sun, walk to the beach, or even better,for an ice cream or french fries at one of the local shops. A quick car ride will get you into town ifyou need any shops or amenities. Close to highways also makes this property appealing. HappyCamping!!! (id:35762)
Right At Home Realty
650 Fenmar Drive
Toronto, Ontario
This freestanding industrial building is BRC & HACCP certified with notable food-grade upgrades such as epoxy floors, drains, a QA Lab, and a small cooler. Ideally located with easy access to numerous amenities and transit options and conveniently close to Highways 407 & 400, situated on a corner lot with multiple access points. The building offers a clear height ranging from 16' to 22', with 3 truck-level doors equipped with levelers and 1 drive-in door. The roof is only 2 years old, and the asphalt is in excellent condition equipped with 32 parking stalls. The facility includes approximately 37,592 Total SF, 2,700 SF of wheelchair-accessible office space and approximately 33,179 SF warehouse area. The power supply is 800 amps. (id:35762)
Get Sold Realty Inc.
204 Ridge Way
New Tecumseth, Ontario
Amazing Semi Detached Corner Lot Bungalow Offers a Wonderful Turn Key Home in the Retirement Community of Briar Hill! ****Approx $60k in Upgrades**** Upgrades Include a Fully Upgraded Ensuite Washroom(Approx 2 Years Ago) With Glass standing Shower and Rare to Find Bidet With Double Sink, Upgraded Powder Room With Quartz Counter Vanity (Approx 2 Years), Pot Lights on Main Level (2018/2019)* Upgraded Basement With Laminate Flooring and a Walkout Access Which Also Includes 2 Additional Bedrooms, a Full Washroom and Spacious Laundry* New Central Vac (Installed 3-4 Years Ago). Other Great Features include a Spacious Kitchen With Granite Counters, an Open Concept Layout With Walkout Deck From the Living Area, Hardwood Staircase Leading Up To The Loft Area Overlooking The Dining & Living Rooms, Motorized All Seasons Privacy Screens For Walkout and So Much More! Conveniently Located Just Minutes Away to Nottawasaga Inn, Providing Easy Access to Amenities Such as Golf, Dining and Recreational Facilities. Quiet Community in Such a Great Neighbourhood. Condo Fees Cover Exterior Maintenance such as Windows, Roof, Door Painting, and Landscape Care (Includes snow and grass) . Don't Miss Your Opportunity to Purchase This Great Home. Extras: All Kitchen Appliances, Washing Machine and Dryer. (id:35762)
RE/MAX Experts
297 Bloomington Road W
Richmond Hill, Ontario
Beautiful, Luxurious, Spacious freehold 2-car garage townhouse with 3 bedrooms and 4-parking in the desirable Oak Ridges Community. It has about 1,885 sq. ft. living space offering hardwood flooring on main & 2nd Floor; oak stairs; modern kitchen with quartz counter tops, gorgeous centre island and Stainless Steel Appliances; walk-out to open balcony from living room. Additional highlights include 9 feet ceiling on main floor, pot lights & smooth ceiling throughout with abundance of natural light thanks to the South facing exposure. Primary bedroom features ensuite and walk-in closet. 2nd floor laundry. Walk-out to garage from finished basement which has 2-pcs bath and the basement can be used as an extra bedroom or office space. Steps To bus stop and trail- Briar Nine Park & Reserve. Minutes drive to Hwy 404, Go Station, Lake Wilcox. Great school area: Cardinal Carter Catholic H.S. Common element fees $197.43/month includes water, common areas snow removal, visitor parking. (id:35762)
Right At Home Realty
Lower Floor - 83 Sexton Crescent
Toronto, Ontario
Beautiful 2-Bedroom Basement Apartment in Prime Location Steps to Seneca College & Top Schools! Welcome to this bright and spacious 2-bedroom, 1-bath lower-level apartment in a highly sought-after neighbourhood near Hillmount Public School, Highland Middle School, and A.Y. Jackson High School, plus just steps to Seneca College! This well-maintained semi-detached home features a private entrance, a kitchen and a living area with laminate flooring for easy maintenance. Enjoy the convenience of private laundry and one parking spot on the driveway. Located in a high-demand area with excellent TTC access, close proximity to parks, and quick connections to Hwy 401 & 404, this unit offers unmatched convenience for students, professionals, and families alike. 1/3 Utilities shared. Don't miss this opportunity to live in a comfortable and connected home with everything at your doorstep! (id:35762)
RE/MAX Hallmark Realty Ltd.
1212 - 318 Richmond Street
Toronto, Ontario
Welcome to Picasso on Richmond by The Monarch Group, Mattamy Homes. This Gorgeous 2 Beds plus Den has 2 full Bathrooms, Open Concept, Corner Unit Facing Northwest With Floor To Ceiling Windows. 9 Ft Ceiling. Full Kitchen With Quartz Countertops and Upgraded Backsplash. One Parking included. 24 Hour Security, Fitness room, Sauna, Outdoor Patio, BBQ, Hot Tub and many more. Walking Distance To Grange Park, Subway Station, Transit, and all amenities. Excellent management with strong reserve fund. Maintenance fee has been decreased last year. **EXTRAS** Extra include existing Built-in Fridge, Dishwasher, S/S Stove, Microwave. Washer, Dryer, All Window Coverings and all existing electric light fixture. (id:35762)
Royal LePage Your Community Realty
330 Adelaide Street E
Toronto, Ontario
Great opportunity for someone looking for a parking space downtown. Unlike most condos this spot doesn't require the owner to live in the building to own the spot. Maintenance fee is applicable. (id:35762)
Real Estate Homeward
6 Fernwood Court
Richmond Hill, Ontario
Discover 6 Fernwood Court, a sophisticated haven located in the coveted Bayview Hill community of Richmond Hill. Set on a beautifully landscaped 1/3-acre lot, this remarkable residence offers nearly 7,000 square feet of luxurious living space. Designed for modern living, the home features 5 spacious bedrooms (5th bedroom on main), 7 bathrooms, and two self-contained basement suites (excellent for guests or live-in staff).The open-concept main floor is perfect for hosting gatherings, with an elegant living room, a cutting-edge kitchen equipped with Bosch stainless steel appliances, and an inviting sunroom that opens to the backyard. The spacious primary bedroom comes with a luxurious 5-piece ensuite and expansive his-and-hers closets, offering both comfort and style. This home is ideal for both relaxation and entertainment, with a private outdoor space that includes an in-ground pool, as well as modern updates like a new roof, air conditioning, and a state-of-the-art security system. Families will appreciate the home's location in a top-ranked school district, offering access to some of the best educational opportunities in the region. Additionally, enjoy proximity to major shopping centers, parks, and trails, all while being minutes away from Highway 404, ensuring a convenient commute to Toronto and surrounding areas. Whether you're seeking luxury, convenience, or a vibrant community, 6 Fernwood Court provides the perfect balance. **EXTRAS** Stainless Steel 800 Series Bosch Appliances: (Fridge, Built-In Double Ovens, 36" Gas Cooktop, Dishwasher, Built-In Convection Microwave), Beverage/Wine Fridge. Basement Includes: Fridge, Stove And Hood Fan. All Elf. (id:35762)
RE/MAX Partners Realty Inc.
1415 - 300 Webb Drive
Mississauga, Ontario
Welcome to Club One Condos in desirable Downtown Mississauga. This spacious 2 bedroom 2 bath suite offers a bright living area with views of the lake and south Mississauga. Generous primary suite with full bathroom. Additional open concept den/office. Freshly painted and awaiting your personal touch. A full list of amazing amenities including a pool, fitness centre, hot tub, sauna, tennis and squash courts, theatre and outdoor patio. Take advantage of entertainment and great restaurants within walking distance. Minutes to Square One and transportation. An amazing location and suite that must be seen! (id:35762)
RE/MAX In The Hills Inc.
10 Oak St - 4449 Milburough Line
Burlington, Ontario
Welcome to this meticulously maintained custom modular home nestled within the sought-after Lost Forest Park Gated Community. Immerse yourself in the conveniences of this year-round community, which boasts a community centre, an in-ground pool, picturesque walking trails, and other amenities.This home features a charming wrap-around deck equipped with retractable screens, providing privacy and relaxation. The open-concept interior is adorned with 'driftwood' laminate flooring and double-hung windows, ensuring effortless cleaning. The kitchen features grey cabinets, a spacious centre island with Corian countertop that will comfortably accommodates family and friends, plus a convenient walkout to the deck.The great room exudes a bright and inviting ambiance and additional access to the deck. Conveniently located in the hallway is your in-suite laundry, HVAC system, and double closet for storage. The primary bedroom boasts a double closet with custom-built-ins, while the den provides an ideal space for a home office or creative pursuits. Community Centre boasts Dart Boards, TV w/Firestick & WiFi, Ping Pong Table, Games & Puzzles, Book Exchange plus large fridge and coffee maker. The perfect space to engage in a vibrant, active lifestyle. Secure this exceptional opportunity and experience the unparalleled comfort and convenience of this custom built modular home complete with metal roof. Minutes away from shopping, parks, golf, trails, Highways and all that the quaint Village of Waterdown has to offer. (id:35762)
RE/MAX Escarpment Realty Inc.
Uph6 - 28 Byng Avenue
Toronto, Ontario
Beautiful North York Penthouse one bedroom with kitchen/living room for rent, Hydro&Waterincluded!owner reserved the master bedroom and locker for storage. Upscale Monaco Building. 9 FtCeilings,Great Amenities: Concierge, Guest Suites, Gym, Indoor Pool, Party Room/Meeting Room, VisitorParking, Great Location, Steps To Finch Subway, Supermarket, Shops, Bars, And Restaurants!! (id:35762)
Master's Choice Realty Inc.
804 - 9 Bogert Avenue
Toronto, Ontario
Landmark of North York at Yonge & Sheppard * Luxurious Emerald Park Condo, Direct Indoor Access to Yonge & Sheppard Subway! This Sun-Filled and Spacious Unit Features, Large Centre Island w/ Quartz Countertop, Laminate Flooring, 9' ceilings and Floor-to-ceiling Windows. Enjoy The Resort Style Amenities, Stunning Indoor Lab Pool With A Lounge Area, Jacuzzi, Steam Rooms, Gym, Billiard Room, Luxurious Party Room, Guest Suites And Fulltime Security At Concierge! Direct Access to the Indoor Shopping Malls With Tim Hortons, Lcbo, Foodbasic, Restaurants, Dental Office & Shops. (id:35762)
Aimhome Realty Inc.
306 - 300 Ray Lawson Boulevard
Brampton, Ontario
Welcome to this stunning 2-bedroom, 2-bathroom corner condo in the highly sought-after Fletcher's Creek South community. For sale for the first time, this updated unit offers nearly 850 sqft of well-designed living space, ideal for first-time buyers, downsizers, or investors. Featuring a rare split floor plan, the bedrooms are located on opposite sides of the unit, providing added privacy and functionality. Large windows flood the open-concept living and dining area with natural light, while offering unobstructed North and East-facing views of tranquil ravine vistas. The updated kitchen is a true highlight, with ample storage, counter space, and modern finishes, perfect for meal prep. Step out onto the private balcony to enjoy a peaceful cup of coffee while taking in the serene surroundings. The unit also features in-suite laundry for added convenience.Both generously sized bedrooms provide plenty of space for family, guests, or a home office. The primary bedroom includes a large closet and a 3-piece ensuite, offering comfort and privacy. The second bedroom is equally spacious and can serve as a guest room or office. A second full 3-piece bathroom is conveniently located nearby for residents and visitors. This condo comes with a parking spot and an oversized storage locker for extra convenience. The building offers fantastic amenities, including guest suites, a gym, a party/meeting room, and ample visitor parking - perfect for both your lifestyle and entertaining guests. Situated in a well-maintained mid-rise building, this condo provides easy access to highways 401, 407, and 410, along with shopping, dining, schools, parks, and public transit just steps away. **Updates include a sleek kitchen with new quartz countertops, sink, faucet, premium flooring, baseboards, new light fixtures, and freshly painted walls** Don't miss your chance to own this beautiful, modern condo in one of Brampton's most desirable neighbourhoods! *SECOND PARKING AVAILABLE FOR RENT ($90/MTH)* (id:35762)
RE/MAX Hallmark Realty Ltd.
284 King Road
Richmond Hill, Ontario
Luxurious Freehold End Unit Townhouse nestled in the prestigious Oak Ridges community. This stunning residence boasts 3 bedrooms, 3 bathrooms, and a sprawling 2287 sqft of lavish living space. Step inside to discover high ceilings, a thoughtfully designed floor plan, and exquisite finishes throughout. The gourmet kitchen is a culinary masterpiece, featuring stainless steel appliances, granite countertops, a charming breakfast area, and access to a spacious terrace perfect for alfresco dining and entertaining. Elegant hardwood floors grace the living room, while oak stairs lead you to the opulent master bedroom retreat, complete with an ensuite bathroom and a walk-in closet for the ultimate in comfort and convenience. The third bedroom offers a serene escape, with its own balcony boasting panoramic views of the surroundings. Conveniently located near top-rated schools, a plethora of amenities, boutique shops, delectable restaurants, and picturesque parks including the stunning Wilcox Lake every aspect of upscale living is within reach. Don't miss this rare opportunity to indulge in luxury living at its finest in Oak Ridges. Schedule your private tour today and experience the epitome of sophistication and elegance firsthand. (id:35762)
RE/MAX Hallmark Realty Ltd.
117 Richwood Crescent
Brampton, Ontario
Discover this charming corner freehold townhouse, designed to feel like a semi-detached home, with a LEGAL BASEMENT boasting approximately 1,950 Sq Ft of living space. As you step inside, you are welcomed by a bright and airy ambience, enhanced by pot lights and the spacious, open layout. The main floor features a delightful kitchen equipped with stainless steel appliances, seamlessly overlooking a sunlit breakfast area that leads to a large, fenced backyard. The inviting living room is bathed in natural light flowing through large windows, creating a warm and welcoming ambience for your family to enjoy. Discover the cozy primary bedroom located on the second floor complemented by a 4pc ensuite bathroom and a generously sized closet for ample storage. Two additional well-sized bedrooms on the same level share a 4pc bathroom, ensuring comfort and convenience for the entire household. Adding exceptional value, the home includes a legal basement studio apartment, complete with a private entrance. The basement includes a fully equipped kitchen with stainless steel appliances and plenty of storage, a versatile recreation area that can be tailored to your needs, a 3pc bathroom, and a laundry room, presenting an excellent opportunity for generating extra income or accommodating extended family. The property is rounded out by a spacious fenced backyard, providing plenty of room for kids, pets, or gardening. Centrally located with convenient access to parks, schools, shopping, Banty's Roost Golf Club and a variety of other amenities! (id:35762)
Sam Mcdadi Real Estate Inc.
306 - 59 Annie Craig Drive
Toronto, Ontario
Great waterfront views from the unit and balcony. Highly functional layout with modern finishes. Open concept kitchen featuring quartz countertops, undermounted sink and backsplash. Sleek low profile kitchen cabinetry will wow you. Comfortable sized bedroom tucked away with a mirrored closet and large window. Balcony angled nicely to allow for unobstructed water views. The building is one of, if not the best, in the area with excellent amenities and finishings in the common spaces. Walking distance to restaurants, shops, trails, waterfront. Close by groceries, transit and quick access to Downtown. (id:35762)
Sam Mcdadi Real Estate Inc.
201 - 12 Beausoliel Lane
Blue Mountains, Ontario
Welcome to Mountain House By Windfall Enjoy Resort Style Living At Your Fingertips In This Boutique Style Resort Condo And To This Elegantly Appointed 2 Bedroom, 1 Bathroom, 2nd Floor Sun-Filled Corner Unit. With Direct Views Of The Blue Mountains. Features All High End Finishes and Energy Efficient Appliances. Open Concept with Natural Stone Fireplace, Quartz Counter Tops, Mixed Marble and Engineered Flooring, In Suite Laundry With Washer Dryer. Gas Line Hookup For BBQ On Balcony With Panoramic View Of The Blue Mountains, 1 Designated Parking Spot And Additional Victors Parking Available. (id:35762)
RE/MAX Experts
33 Tiger Crescent
Brampton, Ontario
Approximately 3400 Sq. Ft. Built On 90 X 34 Ft Lot Courtesy Of Countrywide Homes, A Renown Canadian Prime Builders In The heart Of The City. Welcome To Prestigious Mayfield Village #33 Tiger Cres, Fully Detached 4 Bedroom 4 Bath Home. 9 Ft. High Smooth Ceilings On Main Level, Open Concept Style living, Luxury Hardwood Flooring On Main Level Including Family Living Area Electric Heated Fireplace Living Room, Upgraded Modern Kitchen W/Quartz Counter-Top + Stylish Cabinets + Double Door Main Entry + Real Oakwood Stairs W/Unique Metal Finished, All S/S Appliances + Featured Ceramic Flooring + Unfinished Separate Entrance Basement And Very Large Landscaped Fenced Back Yard. The Uniqueness Of This Property Can be Appreciated By Physical Viewing, Close To All Living Amenities, Malls, Plazas, Schools, Public Transit + Major Highways And Much More. (id:35762)
Sutton Group-Admiral Realty Inc.
66 Penvill Trail
Barrie, Ontario
Welcome to this stunning two-storey home offering over 3,500 square feet of living space, perfect for a large or multigenerational family, or for those seeking income potential. This home features a separate entry to an in-law suite, providing privacy and versatility. The main floor boasts a beautifully renovated chef's kitchen with quartz countertops, ample storage, S/S appliances, and a cozy breakfast area. The family room, with its inviting gas fireplace, along with the living and dining rooms, create a warm and welcoming atmosphere. Upstairs, the spacious primary suite offers a serene retreat with a 4-piece ensuite and a view overlooking the beautiful backyard with no direct rear neighbours. Three additional spacious beds and another 4-pc bath ensure plenty of space for everyone. The basement in-law suite, accessible via a sep entrance from the garage, features a newer kitchen with stainless steel appliances, a living room, two bedrooms, an office, and a 3-piece bath w/ laundry. **EXTRAS** Within Walking Distance To Top Rated Schools & 17km Of Walking Trails In The Protected Bluffs. Just A Short Drive to Grocery Stores, Restaurants, Golf Courses & Hwy 400. Original Home Owner & Family Oriented Neighbourhood. (id:35762)
RE/MAX Hallmark Chay Realty
808 - 115 Blue Jays Way
Toronto, Ontario
Welcome to 4 Years New King Blue Condo 2Bedroom. Located Downtown Core King/Blue Jays Way North Tower. Features Floor To Ceiling Windows With Windows Covering, Open Concept Living Space, Modern Kitchen With Upgraded Appliances. Steps To The Streetcar & Rogers Center, CN Tower & Shops, Restaurants, Cafes, You Must See! (id:35762)
Aimhome New Times Realty
74 Creekwood Drive
Toronto, Ontario
Nestled in the sought-after Seven Oaks neighborhood, this large 4-bedroom raised bungalow offers ample space, comfort, and convenience. Located on a tranquil, family-friendly street, it is just minutes from Highway 401, shopping, parks, and community amenities. The area provides excellent schools, recreation facilities, and nature trails, making it ideal for families and professionals alike. The main level features a bright and spacious formal living and dining area, an eat-in kitchen with a walkout to the side yard, and four generously sized bedrooms, including a primary suite with a 5-piece ensuite bath. Beautiful hardwood flooring runs throughout, adding warmth and elegance. The basement, with a separate entrance, includes a large kitchen, recreational area, and a wet bar, providing extra space and flexibility. While the home has basement apartment potential, it is being rented as a whole, making it an excellent choice for those seeking a spacious and well-maintained home in a prime location. (id:35762)
Keller Williams Empowered Realty
576 Courtney Valley Road
Mississauga, Ontario
Welcome to 576 Courtney Valley : This Lovely Four Bedrooms/3Baths Home Is Ideally Located InThe Heart of Mississauga: Family Neighborhood, Desirable location: Close to shopping Plaza, Bus Stops & Parks. Open Concept floor Plan. Wood Flooring. Inside Garage Home Access. Family Size Kitchen w/Breakfast area & Family Room W/ Fireplace Walks out/Fully Fenced Rear Yard. A Bright Home w/Lots of Windows. Vaulted Ceiling. Oak Staircase & more .. (id:35762)
Forest Hill Real Estate Inc.

