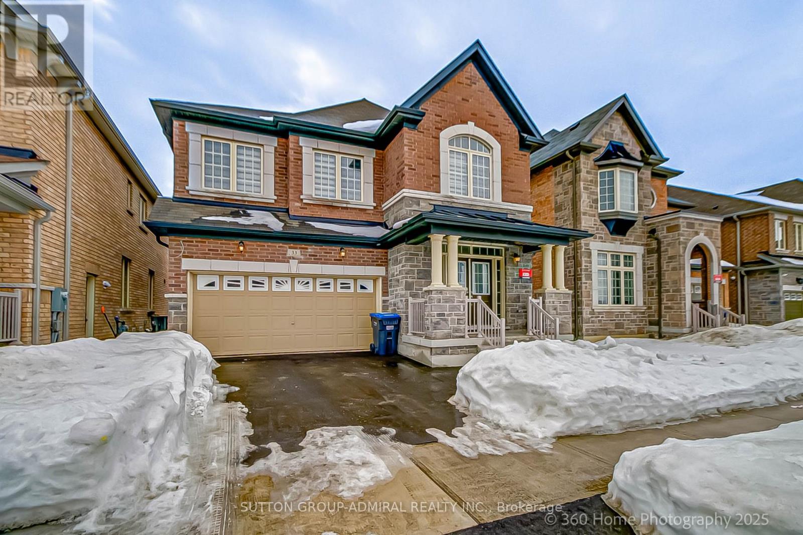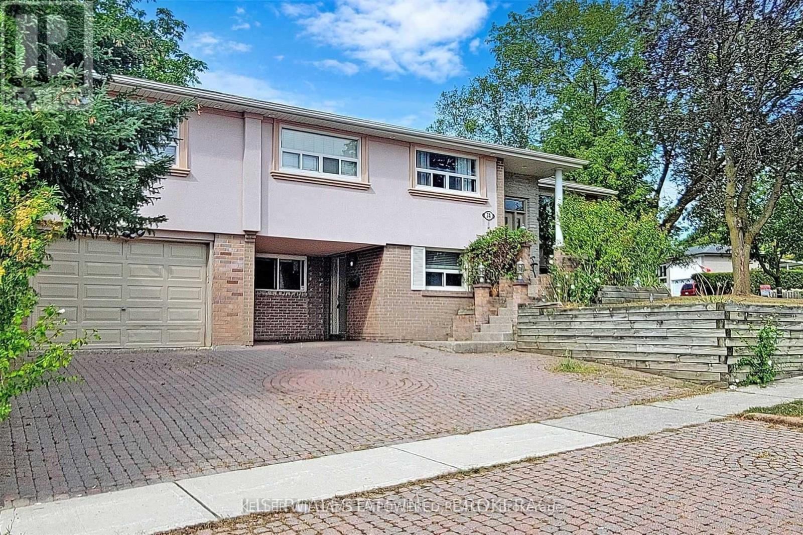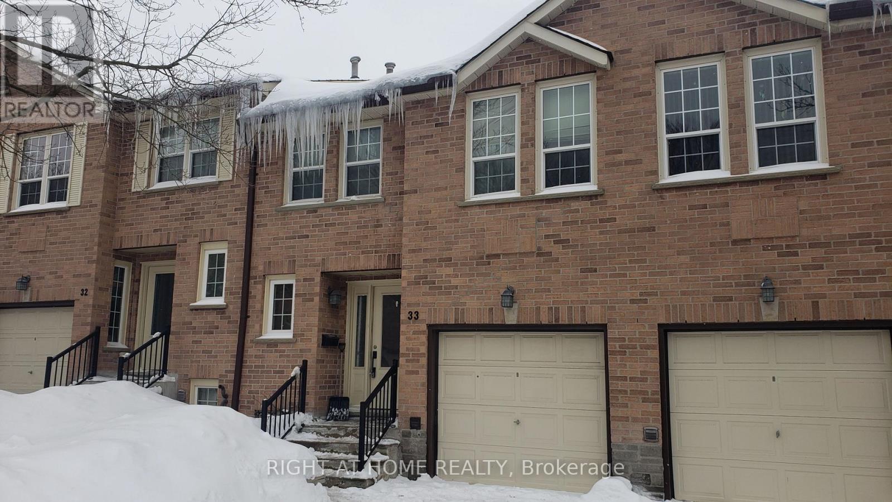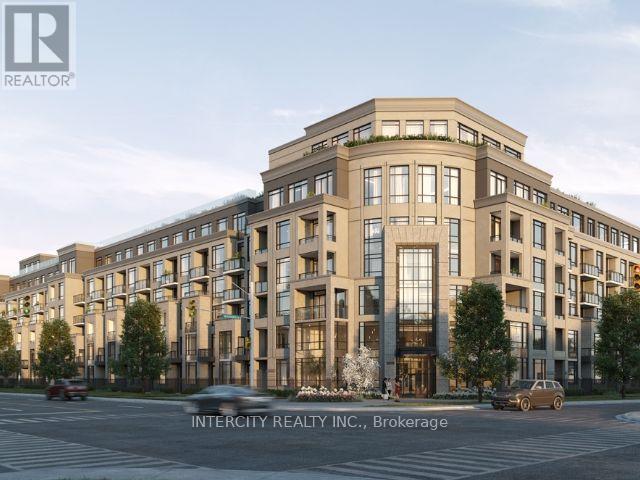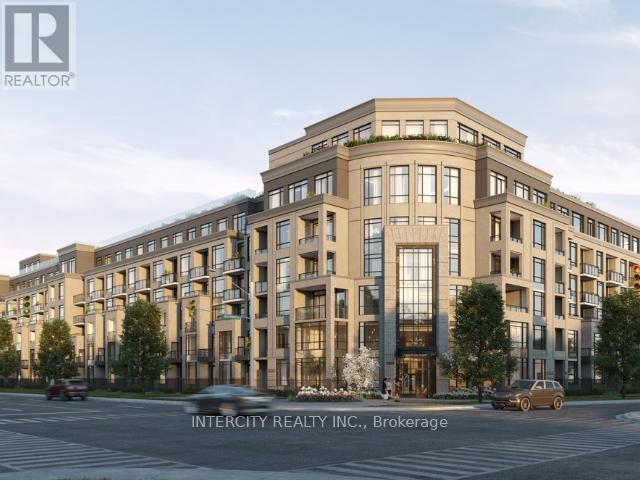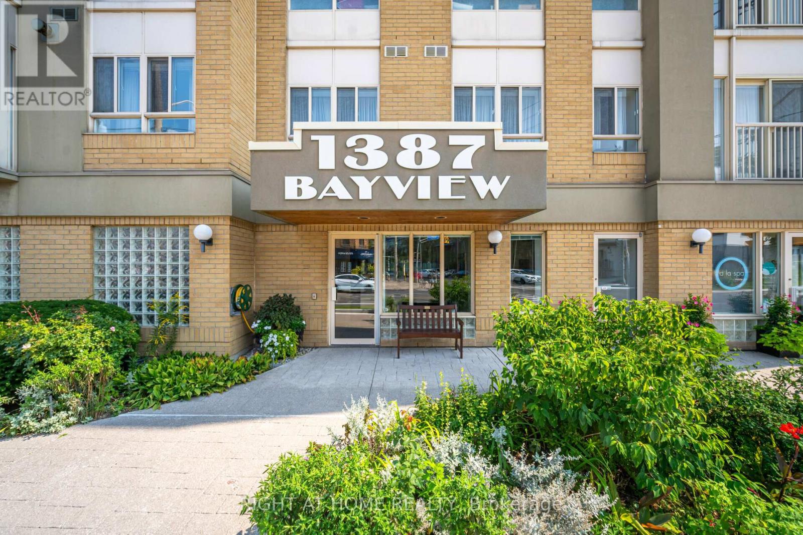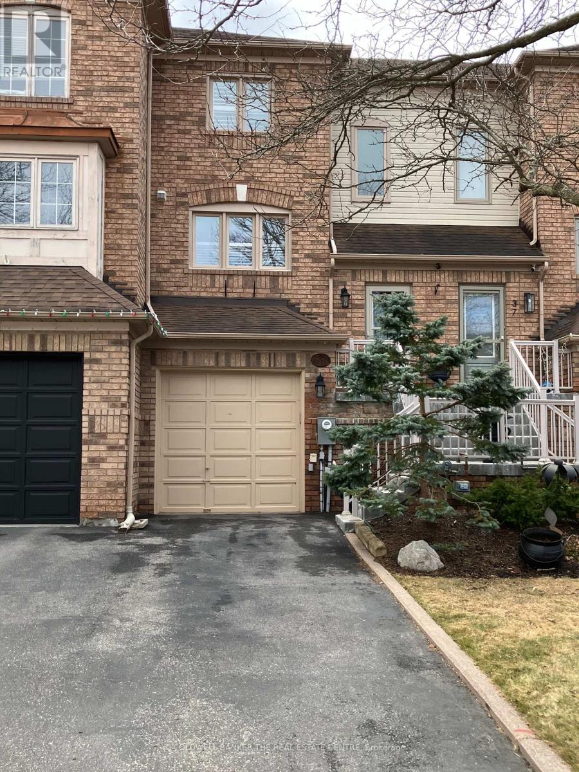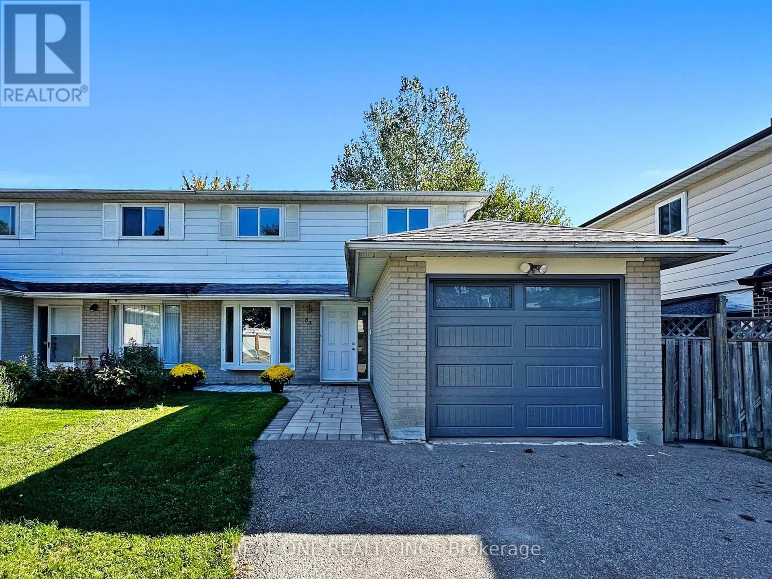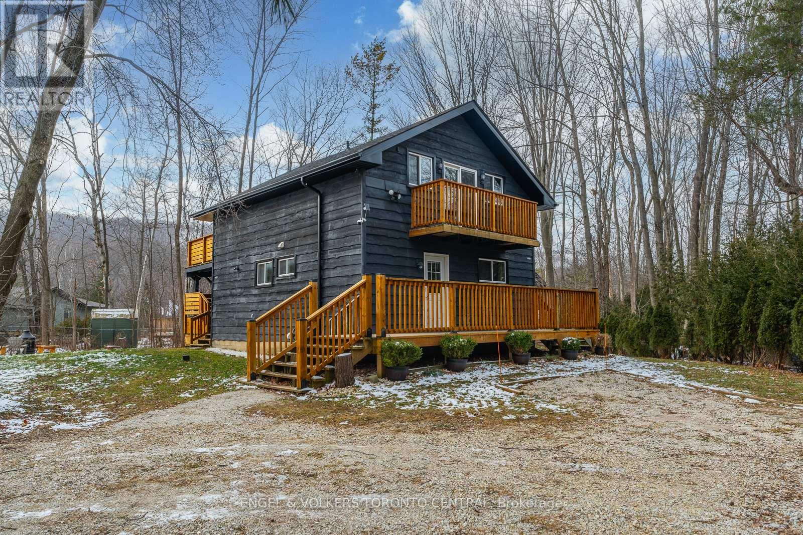306 - 59 Annie Craig Drive
Toronto, Ontario
Great waterfront views from the unit and balcony. Highly functional layout with modern finishes. Open concept kitchen featuring quartz countertops, undermounted sink and backsplash. Sleek low profile kitchen cabinetry will wow you. Comfortable sized bedroom tucked away with a mirrored closet and large window. Balcony angled nicely to allow for unobstructed water views. The building is one of, if not the best, in the area with excellent amenities and finishings in the common spaces. Walking distance to restaurants, shops, trails, waterfront. Close by groceries, transit and quick access to Downtown. (id:35762)
Sam Mcdadi Real Estate Inc.
201 - 12 Beausoliel Lane
Blue Mountains, Ontario
Welcome to Mountain House By Windfall Enjoy Resort Style Living At Your Fingertips In This Boutique Style Resort Condo And To This Elegantly Appointed 2 Bedroom, 1 Bathroom, 2nd Floor Sun-Filled Corner Unit. With Direct Views Of The Blue Mountains. Features All High End Finishes and Energy Efficient Appliances. Open Concept with Natural Stone Fireplace, Quartz Counter Tops, Mixed Marble and Engineered Flooring, In Suite Laundry With Washer Dryer. Gas Line Hookup For BBQ On Balcony With Panoramic View Of The Blue Mountains, 1 Designated Parking Spot And Additional Victors Parking Available. (id:35762)
RE/MAX Experts
33 Tiger Crescent
Brampton, Ontario
Approximately 3400 Sq. Ft. Built On 90 X 34 Ft Lot Courtesy Of Countrywide Homes, A Renown Canadian Prime Builders In The heart Of The City. Welcome To Prestigious Mayfield Village #33 Tiger Cres, Fully Detached 4 Bedroom 4 Bath Home. 9 Ft. High Smooth Ceilings On Main Level, Open Concept Style living, Luxury Hardwood Flooring On Main Level Including Family Living Area Electric Heated Fireplace Living Room, Upgraded Modern Kitchen W/Quartz Counter-Top + Stylish Cabinets + Double Door Main Entry + Real Oakwood Stairs W/Unique Metal Finished, All S/S Appliances + Featured Ceramic Flooring + Unfinished Separate Entrance Basement And Very Large Landscaped Fenced Back Yard. The Uniqueness Of This Property Can be Appreciated By Physical Viewing, Close To All Living Amenities, Malls, Plazas, Schools, Public Transit + Major Highways And Much More. (id:35762)
Sutton Group-Admiral Realty Inc.
66 Penvill Trail
Barrie, Ontario
Welcome to this stunning two-storey home offering over 3,500 square feet of living space, perfect for a large or multigenerational family, or for those seeking income potential. This home features a separate entry to an in-law suite, providing privacy and versatility. The main floor boasts a beautifully renovated chef's kitchen with quartz countertops, ample storage, S/S appliances, and a cozy breakfast area. The family room, with its inviting gas fireplace, along with the living and dining rooms, create a warm and welcoming atmosphere. Upstairs, the spacious primary suite offers a serene retreat with a 4-piece ensuite and a view overlooking the beautiful backyard with no direct rear neighbours. Three additional spacious beds and another 4-pc bath ensure plenty of space for everyone. The basement in-law suite, accessible via a sep entrance from the garage, features a newer kitchen with stainless steel appliances, a living room, two bedrooms, an office, and a 3-piece bath w/ laundry. **EXTRAS** Within Walking Distance To Top Rated Schools & 17km Of Walking Trails In The Protected Bluffs. Just A Short Drive to Grocery Stores, Restaurants, Golf Courses & Hwy 400. Original Home Owner & Family Oriented Neighbourhood. (id:35762)
RE/MAX Hallmark Chay Realty
808 - 115 Blue Jays Way
Toronto, Ontario
Welcome to 4 Years New King Blue Condo 2Bedroom. Located Downtown Core King/Blue Jays Way North Tower. Features Floor To Ceiling Windows With Windows Covering, Open Concept Living Space, Modern Kitchen With Upgraded Appliances. Steps To The Streetcar & Rogers Center, CN Tower & Shops, Restaurants, Cafes, You Must See! (id:35762)
Aimhome New Times Realty
862 John Street
Innisfil, Ontario
Must see! The 3-car garage, 5-year-old detached home can be yours! It is located in the desirable neighbourhood of Churchill. You will enjoy the incredible sunset views in this lovely home, it offers 3700 sqft, 4 Bedrooms,4 Bathrooms, Hardwood On the First Floor, Office 12Ft Ceiling, 9Ft Ceiling On Main Floor, Min to Highway 400, Rec center, Tanger Outlets and beach. Ravine Lot W/ Beautiful View On Forest. Large Kitchen With Breakfast Area. Jennair appliances,Gas Fireplace In Great Room. Walk Out Basement. (id:35762)
Homelife Landmark Realty Inc.
74 Creekwood Drive
Toronto, Ontario
Nestled in the sought-after Seven Oaks neighborhood, this large 4-bedroom raised bungalow offers ample space, comfort, and convenience. Located on a tranquil, family-friendly street, it is just minutes from Highway 401, shopping, parks, and community amenities. The area provides excellent schools, recreation facilities, and nature trails, making it ideal for families and professionals alike. The main level features a bright and spacious formal living and dining area, an eat-in kitchen with a walkout to the side yard, and four generously sized bedrooms, including a primary suite with a 5-piece ensuite bath. Beautiful hardwood flooring runs throughout, adding warmth and elegance. The basement, with a separate entrance, includes a large kitchen, recreational area, and a wet bar, providing extra space and flexibility. While the home has basement apartment potential, it is being rented as a whole, making it an excellent choice for those seeking a spacious and well-maintained home in a prime location. (id:35762)
Keller Williams Empowered Realty
576 Courtney Valley Road
Mississauga, Ontario
Welcome to 576 Courtney Valley : This Lovely Four Bedrooms/3Baths Home Is Ideally Located InThe Heart of Mississauga: Family Neighborhood, Desirable location: Close to shopping Plaza, Bus Stops & Parks. Open Concept floor Plan. Wood Flooring. Inside Garage Home Access. Family Size Kitchen w/Breakfast area & Family Room W/ Fireplace Walks out/Fully Fenced Rear Yard. A Bright Home w/Lots of Windows. Vaulted Ceiling. Oak Staircase & more .. (id:35762)
Forest Hill Real Estate Inc.
33 - 375 Holiday Inn Drive
Cambridge, Ontario
Brand new furnaceSold Under Power Of Sale Therefore As Is/Where Is Without Any Warranties From The Seller. Buyers To Verify And Satisfy Themselves Re: All Information. (id:35762)
Right At Home Realty
9 Mooreshead Drive
Toronto, Ontario
This stunning, fully renovated home is situated in a quiet and friendly neighborhood conveniently close to major highways, parks, schools, and shopping malls, with direct bus access to Kipling or Islington subway stations in under 20 minutes. Featuring 5+3 bedrooms, 3 full and 2 half bathrooms, plus a sauna, this property offers a fantastic opportunity to live comfortably while generating rental income with a fully finished 3-bedroom basement, with the option to add a separate entrance. Recent upgrades include new windows and doors, a concrete backyard, vinyl siding, soffit and fascia above the garage, spotlights under the soffit, a new driveway with an insulated garage door, interlocked walkways, a side patio, and fresh stucco around the garage. A must-see homedont miss out! (id:35762)
RE/MAX West Realty Inc.
415 - 2075 King Road
King, Ontario
King Terraces by Zancor Homes, offers everything you've been looking for and more - Spacious open floor plan, the stunning natural light that fills each room, or the serene courtyard that's perfect for relaxing or entertaining. This exquisite east-facing 1-bed, 1-bathroom defines luxury, boasting soaring 9-foot ceilings, a sleek modern interior, and a sleek modern interior with premium decor upgrades. Upgrades Include panel ready fridge and dishwasher, quartz countertop with matching slab backsplash and battery powered blinds, Located in a highly desirable neighborhood of King City, this home not only boasts impressive curb appeal, but it also features modern finishes and thoughtful touches that make it truly special. The gourmet kitchen is a chef's dream, and the luxurious primary suite feels like a private retreat. With top-rated schools, parks, shopping, and dining just minutes away, you'll have everything you need right at your doorstep. Plus, the community is welcoming and perfect for families, young professionals, or anyone seeking a peaceful yet vibrant atmosphere. King Terraces is a place where you can create memories, build your future and truly live your best life. Schedule a tour today. ** OPEN HOUSE **- Zancor Sales Centre - 1700 King Rd, King City ** (id:35762)
Intercity Realty Inc.
5827 7th Line
New Tecumseth, Ontario
Top 5 Reasons You Will Love This Home: 1) Follow the charming circular driveway to discover this secluded three bedroom home, offering a serene retreat surrounded by nature's beauty, settled in tranquility, perfect for those seeking peace 2) Enjoy the seamless flow from the indoors to the outdoors, with multiple walkouts leading to a sun-soaked back deck with Southern exposure, including inside entrance from the garage providing access to both the main and upper levels 3) Rest easy knowing that all the major updates have been taken care of, including windows, doors, furnace, air conditioner (October 2024), hot water heater, roof, decking, and more, along with a garden shed and greenhouse, ready for your green thumb 4) Picture the joy of watching your children toboggan in their own backyard while you unwind in the hot tub, gazing at the stars and counting your blessings 5) When it's time to head out, you'll appreciate the unbeatable location with easy access to Highways 400 and 27, allowing for the commute to Toronto, Beeton, Tottenham, Alliston, and Bradford a breeze. 2,917 fin.sq.ft. Age 45. Visit our website for more detailed information. (id:35762)
Faris Team Real Estate
548 - 2075 King Road
King, Ontario
King Terraces by Zancor Homes offers everything you've been looking for and more. This elegant west-facing 1-bedroom + den, 2-bathroom suite blends style, comfort, and functionality. Featuring soaring 10-foot ceilings and 8-foot doors, this suite boasts a sleek, modern interior with premium decor upgrades. Expansive windows fill the space with natural light, enhancing the open floor plan designed to maximize every square foot. The versatile den offers flexibility as a home office. The gourmet kitchen is a chefs dream, complete with an extended kitchen island, stainless steel stove, panel-ready fridge and dishwasher, quartz slab backsplash, and under-cabinet lighting. The luxurious primary suite feels like a private retreat, featuring a frameless glass shower. Nestled in the highly desirable neighbourhood of King City, this home offers impressive curb appeal, modern finishes, and thoughtful touches. With top-rated schools, parks, shopping, and dining just minutes away, everything you need is right at your doorstep. The welcoming community is perfect for families, young professionals, or anyone seeking a peaceful yet vibrant atmosphere.** OPEN HOUSE **- Zancor Sales Centre - 1700 King Rd, King City ** (id:35762)
Intercity Realty Inc.
439 - 2075 King Road
King, Ontario
King Terraces by Zancor Homes, offers everything you've been looking for an more. Whether it's the spacious floor plan or the stunning natural light that fills each room. This stunning north-facing 2-bedroom, 2-bathroom suite features a spacious layout, soaring 9-foot ceilings, and sleek modern finishes. Destined for both style and functionality, it boasts premium decor upgrades which include appliances, panel ready fridge and dishwasher, quartz countertop with matching slab backsplash, frameless glass shower in the Primary Ensuite, and battery powered blinds, elevating every detail for a refined, move-in-ready experience. Expansive windows fill the space with natural light, enhancing the open, airy ambiance, while high-end touches create a perfect blend of elegance and comfort. Located in a highly desirable neighbourhood of King City, this home not only boasts impressive curb appeal, but it also features modern finishes and thoughtful touches that make it truly special. The gourmet kitchen is a chef's dream, and the luxurious primary suite feels like a private retreat. With top-rated schools, parks, shopping, and dining just minutes away, you'll have everything you need right at your doorstep. Plus, the community is welcoming and perfect for families, young professionals, or anyone seeking a peaceful yet vibrant atmosphere. King Terraces is a place where you can create memories, build your future, and truly live your best life. Schedule a tour today.** OPEN HOUSE **- Zancor Sales Centre - 1700 King Rd, King City ** (id:35762)
Intercity Realty Inc.
349 - 2075 King Road
King, Ontario
King Terraces by Zancor Homes offers everything you've been looking for and more whether its the spacious open floor plan, the stunning natural light that fills each room, or the serene courtyard perfect for relaxing or entertaining. This exquisite southeast-facing 1-bedroom + den, suite defines luxury, featuring soaring 9-foot ceilings and a sleek modern interior with premium decor upgrades. Thoughtfully selected upgrades include upgraded appliances, a panel-ready fridge and dishwasher, a quartz slab backsplash, an extended kitchen island, and a frameless glass shower in the primary ensuite. Enjoy seamless indoor-outdoor living with a private 203 sq. ft. terrace and balcony, perfect for morning coffee or unwinding after a long day. Located in the highly desirable neighborhood of King City, this home boasts impressive curb appeal, modern finishes, and thoughtful touches that make it truly special. The gourmet kitchen is a chefs dream, while the luxurious primary suite offers a private retreat. With top-rated schools, parks, shopping, and dining just minutes away, everything you need is right at your doorstep. King Terraces is a welcoming community, ideal for families, young professionals, or anyone seeking a peaceful yet vibrant atmosphere. This is where you can create memories, build your future, and truly live your best life.** OPEN HOUSE **- Zancor Sales Centre - 1700 King Rd, King City ** (id:35762)
Intercity Realty Inc.
9710 Kennedy Road
Markham, Ontario
Welcome to 9710 Kennedy Rd - Rarely Available 100% Freehold 4-Bedroom Townhome with EV Rough -in in the Heart of Angus Glen! This exquisite property provides ample space throughout. Featuring modern finishes with a touch of tradition, the oversized, chef-inspired kitchen rough offers generous prep counter space, perfect for family gatherings. The Kitchen is fully equipped with upgraded cabinets, quartz countertops, undermount sinks, a contemporary backsplash, and more. Enjoy 9' smooth ceilings on both the main and second floors, an oak stair case with iron square pickets, and pot lights. In addition to the move-in ready interior, this home boasts two separate private exterior terraces, offering the best of both indoor and outdoor living! Perfect for Multigenerational Living. (id:35762)
Intercity Realty Inc.
306 - 1387 Bayview Avenue
Toronto, Ontario
Welcome to SAHIL. Stay At Home In Leaside is a unique boutique building and a Life Lease for seniors 60 And Over. This Immaculate 1+1 unit, South facing with walkout to balcony. Property is vacant and Move in ready!!! Enjoy the lifestyle and amenities of beautiful Leaside at a very affordable price!!!. High walkability score. Steps to all the shops and amenities, TTC. Don't Miss this one!!! (id:35762)
Right At Home Realty
39 Bowler Street
Aurora, Ontario
Meticulously maintained by its original owners, this charming freehold townhome is move-in ready! A rare gem in Aurora's prestigious Bayview Wellington community, this bright and inviting 2-bedroom, 1.5-bath home is filled with natural light. The partially finished basement offers a convenient 2-piece bathroom and a walkout to a beautifully landscaped backyard and patio. Whether you are starting out or downsizing, this delightful home is a perfect fit. Enjoy an unbeatable location just steps from the Aurora Community Arboretum and 100+ acres of parkland, with easy access to the GO Station and Highway 404. Dont miss this exceptional opportunity! (id:35762)
Coldwell Banker The Real Estate Centre
94 42nd Street S
Wasaga Beach, Ontario
Top 5 Reasons You Will Love This Home: 1) Stunning, custom-built bungalow offering expansive living with three bedrooms plus an office, showcasing a beautiful stone and brick exterior and located just minutes from the beach in a tranquil, mature neighbourhood ideal for families 2) Upon entering, you'll be captivated by the soaring 16 cathedral ceilings, the open-concept layout bathed in natural light from large windows, elegant hickory hardwood flooring, abundant pot lighting, and a charming Italian marble double-sided wood fireplace 3) Dream kitchen, featuring high-end appliances including a ZLINE gas stove, a massive custom island with a stunning quartz countertop with generous seating, creating a perfect space that caters to any occasion 4) Enjoy the seamless flow between indoor and outdoor living with two French door walkouts from the dining room to a covered deck 5) Spacious primary bedroom presenting a stunning ensuite, a walk-in closet, cathedral ceilings, and a private walkout to the rear covered porch, creating a perfect retreat within your home. 2,301 fin.sq.ft. Age 3. Visit our website for more detailed information. (id:35762)
Faris Team Real Estate
83 Glen Springs Drive
Toronto, Ontario
Welcome to this beautifully renovated semi-detached home, offering spacious and modern living. Featuring 4 bright bedrooms, a generous living/family room, and a large kitchen, this home perfectly balances comfort and style.The newly added front interlock walkway enhances curb appeal, while the extra-wide double driveway accommodates up to 4 cars, a rare find! Enjoy a private backyard, ideal for relaxation and entertaining.The separate entrance basement is now vacant and offers 3 bedrooms, a full bathroom, a kitchen, and a laundry room, an excellent opportunity for rental income. Located in a quiet, family-friendly neighborhood, this home is just minutes from shopping malls, supermarkets, schools, and public transportation. A fantastic opportunity. dont miss out! (id:35762)
Real One Realty Inc.
47 Roxborough Street W
Toronto, Ontario
Step into the epitome of refined luxury on the coveted south side of Roxborough St W in this stunning Scandinavian-designed residence, offering unobstructed, breathtaking views over Ramsden Park and Toronto's skyline. Sunlight floods through the 2-story Schuco South-facing window wall. The kitchen features 10' ceilings with integrated Wolf, Sub-Zero, and Miele appliances, sleek cabinetry, and a large-scale natural stone island with seating for 5. The Primary is reminiscent of a boutique hotel, boasting a spa-like bathroom, walk-in closet, and a walkout to a private rooftop terrace. The second floor also includes two additional bedrooms, two full bathrooms (each with heated floors), and an inspiring office with custom-built side-by-side white oak desks. Outside, heated natural stone pathways, landscape lighting, lead to a serene backyard oasis perfect for entertaining, complete with an Ipe wood deck, two BBQ lines, and a built-in gas firebox. Convenient parking in the laneway garage. The 8' lower level features a King sized guest suite with a full bath, rec room and wet bar. Custom-crafted solid white oak millwork throughout. Live peacefully nestled in the park, just steps from the subway and all the shops and restaurants that Summerhill has to offer. (id:35762)
Zoocasa Realty Inc.
126 Martin Grv
Blue Mountains, Ontario
Escape to this authentic Swiss chalet, perfectly nestled among towering trees and just minutes from Blue Mountain Village. Located on a quiet cul-de-sac, this charming 4-bedroom, 2 bath retreat offers year-round enjoyment, whether you're hitting the slopes, exploring boutique shops, or unwinding at nearby spas and golf courses. Designed for relaxation and connection, the open-concept living, dining, and kitchen area invites family and friends to gather around a natural wood-burning fireplace while taking in scenic views. Step outside to enjoy the hot tub, sauna, and fire put, or take advantage of the home's recent upgrades, including new exterior siding, decking, and ductless heating and cooling. When not in use, this chalet also provides and excellent rental income opportunity. Whether for adventure or tranquility, this is the perfect getaway in every season. (id:35762)
Engel & Volkers Toronto Central
7 Fennell Street
Southgate, Ontario
Welcome to 7 Fennell St in Southgate! This stunning 3-bedroom townhouse offers the perfect blend of style and functionality. Each bedroom features its own ensuite bath, providing ultimate convenience and privacy. The main floor boasts updated flooring, a bright white kitchen with stainless steel appliances, and a spacious open-concept layout. A powder room is conveniently located at the main entrance. Enjoy direct access to the garage from inside the home. The unfinished basement offers endless possibilities to customize to your liking. Located in a growing community close to parks, schools, and amenities. Dont miss out on this fantastic opportunity! (id:35762)
Cityscape Real Estate Ltd.
716 - 25 Kingsbridge Garden Circle
Mississauga, Ontario
Luxury Tridel condo building with 24hr concierge, visitor parking and guest suites. Facilities include rec centre, gym, indoor pool, billiards room, party/games room. Easy access to hwy 403, restaurants, Square One and all amenities. This freshly painted unit has one year old hardwood flooring, good sized kitchen with quartz countertop and S/S appliances, and two renovated washrooms. Great for families or rental investment. (id:35762)
Ipro Realty Ltd.



