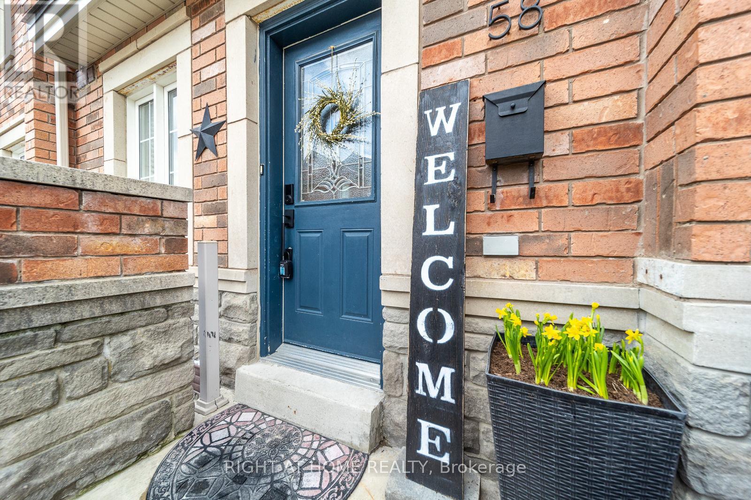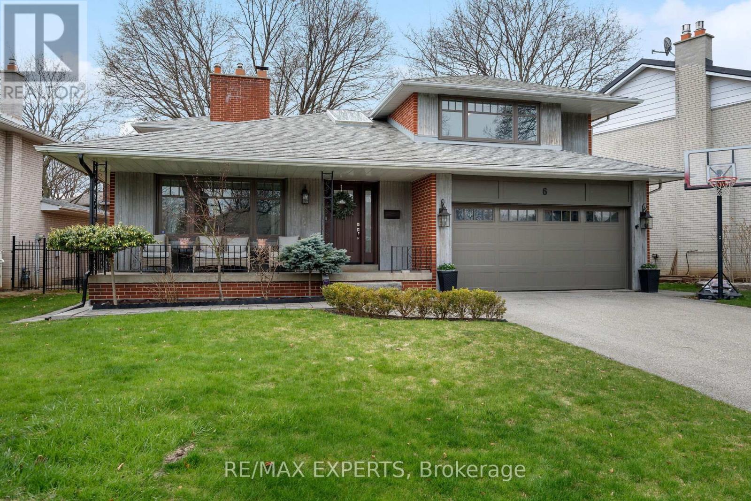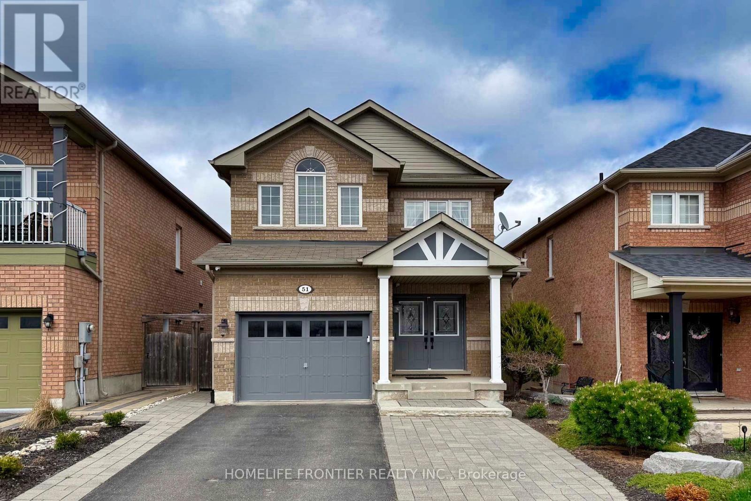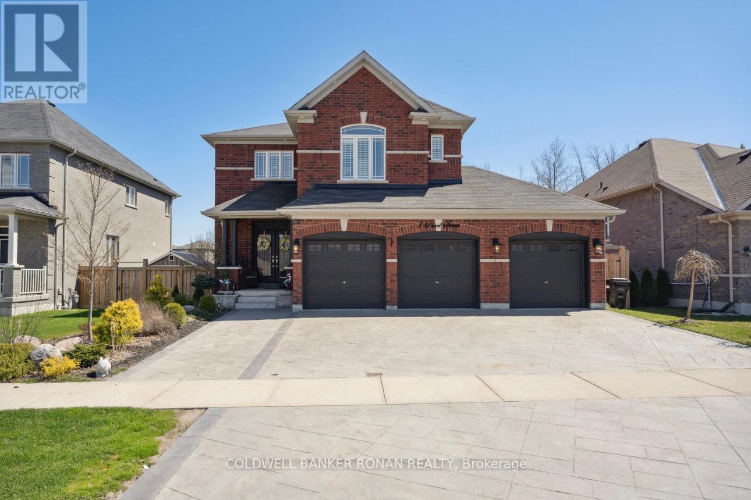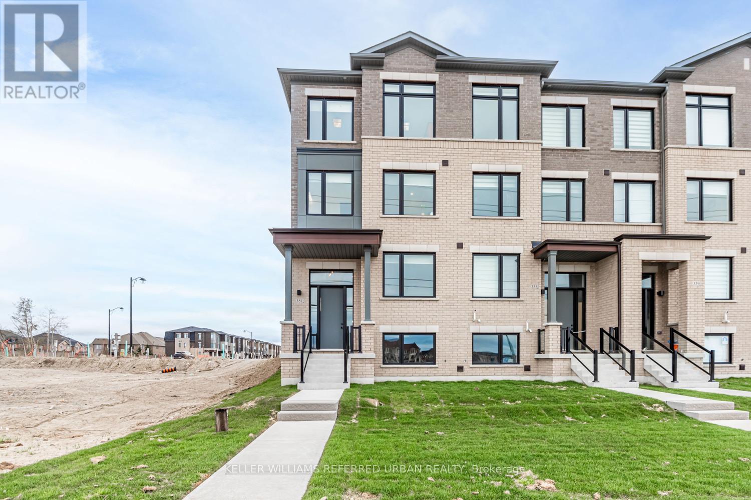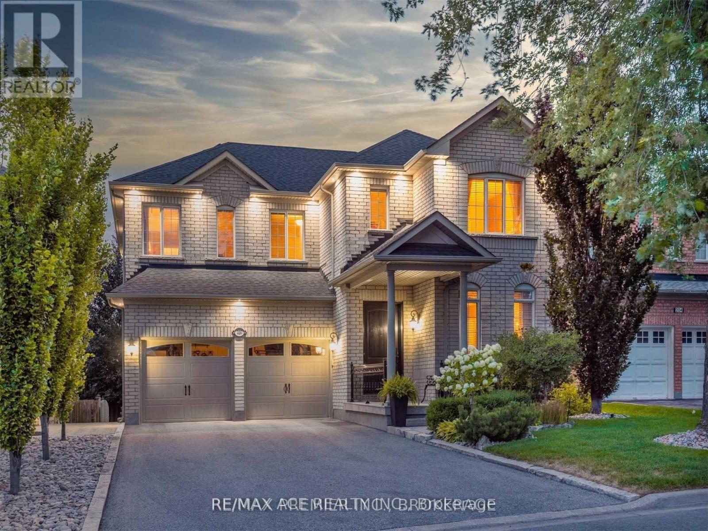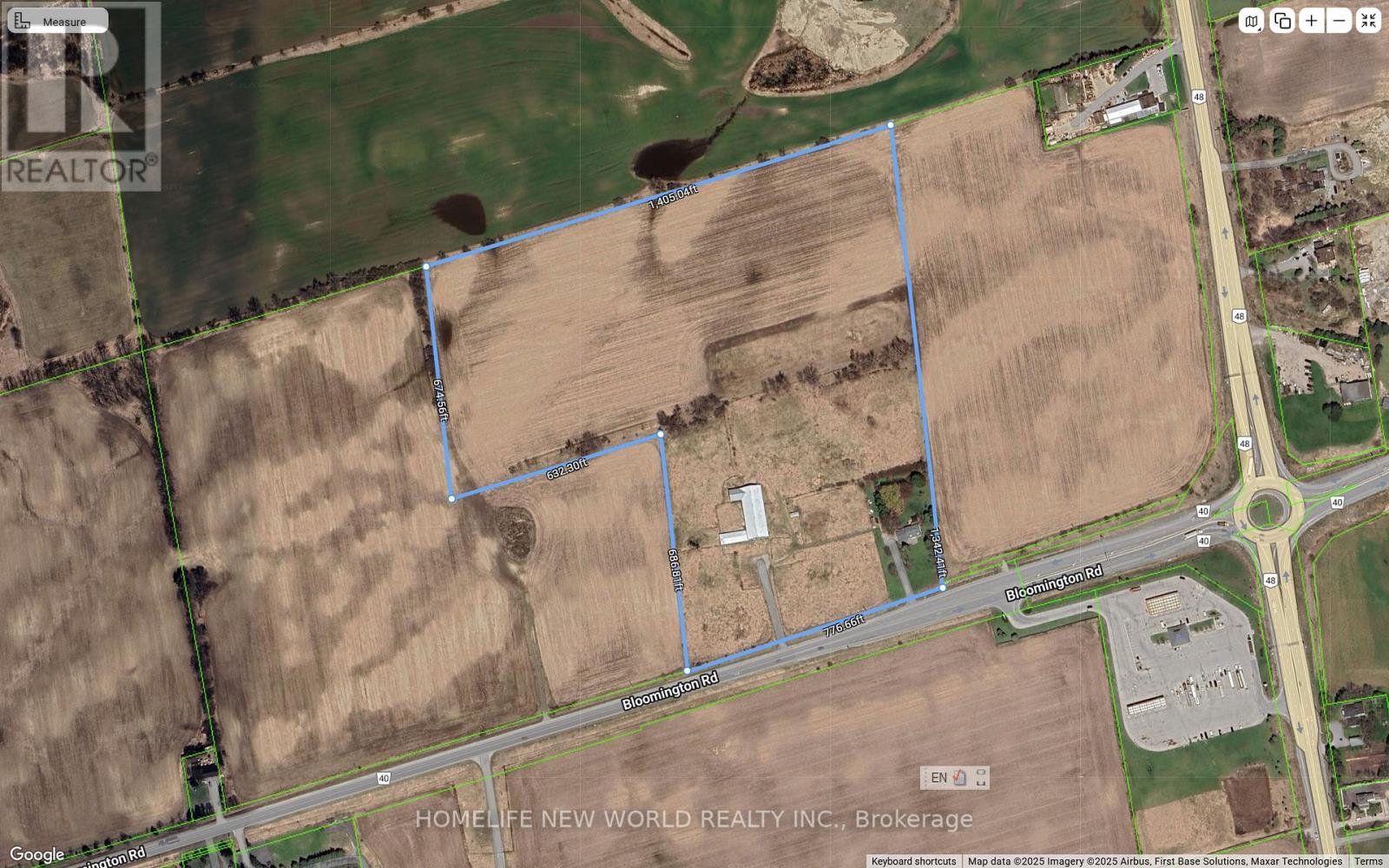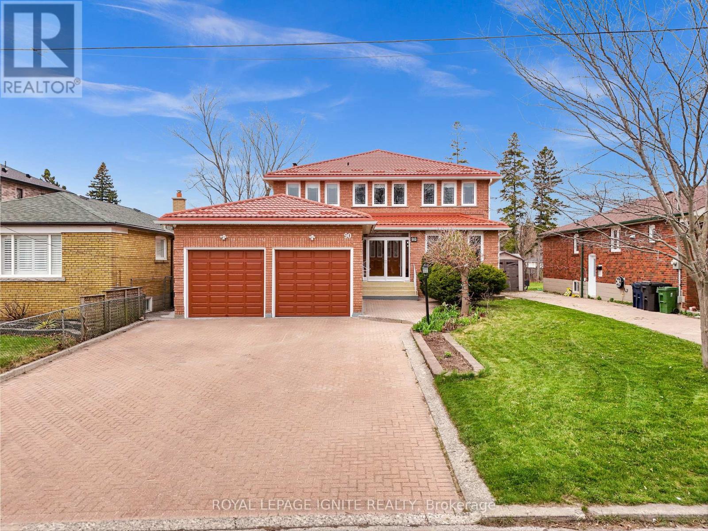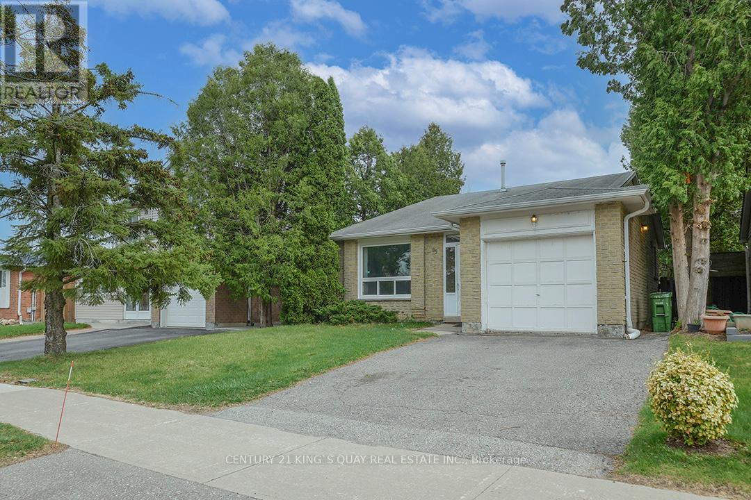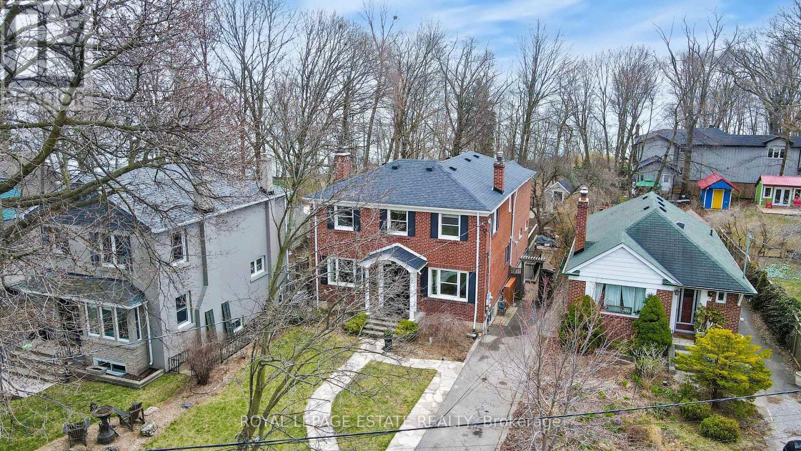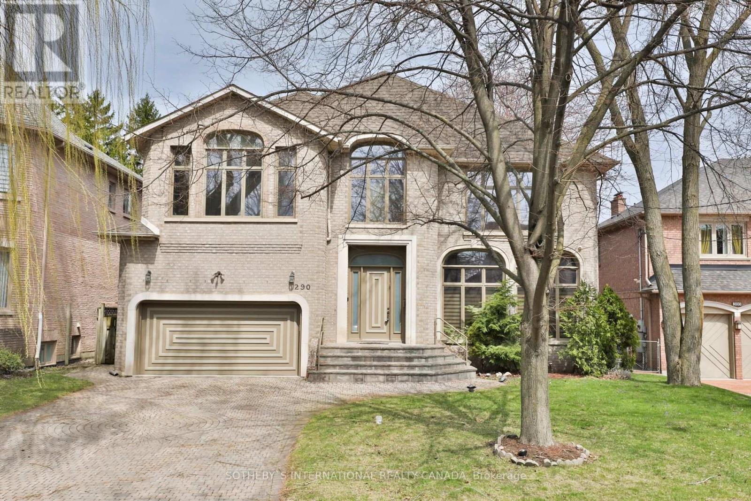810 - 40 William Roe Boulevard
Newmarket, Ontario
Beautiful Newly Renovated Condo Building In AAA Heart Of Newmarket Location Right At Yonge and Mulock. Step Outside And You Are Walking Distance To Shops, Supermarkets, Restaurants, Cafes, Public Transit. This Open Concept Unit Is Very Spacious With Tons Of Storage Space. Nice Large Bedrooms With A Large Laundry Room And A Big Ensuite Storage Room As Well As Another Locker In The Basement, Giving You Even More Space & Convenience Throughout. A Large Balcony Is Perfect For A Patio Furniture Set Watch the Sunset Facing West. Don't Miss This Opportunity To Own This Large Beautiful Condo In A Perfect High Demand Location In The Heart Of Newmarket. (id:35762)
Sutton Group-Admiral Realty Inc.
F28 - 4300 Steeles Avenue E
Markham, Ontario
Own a fully leased food court unit in Pacific Mall, North Americas largest indoor Asian shopping centre. This investment features 6 food stalls, a 64-seat dining area, and generates strong rental income with a cap rate of over 6%. Prime second-floor location beside elevators and escalators ensures maximum foot traffic. The mall offers surface and underground parking and consistently high visitor volume. Strategically positioned on the Markham-Scarborough border, Pacific Mall attracts loyal local shoppers and steady tourist traffic. A rare opportunity to invest in a thriving cultural landmark. Must be purchased with MLS #N12107344. (id:35762)
Century 21 Atria Realty Inc.
F26 - 4300 Steeles Avenue E
Markham, Ontario
Own a fully leased food court unit in Pacific Mall, North Americas largest indoor Asian shopping centre. This investment features 6 food stalls, a 64-seat dining area, and generates strong rental income with a cap rate of over 6%. Prime second-floor location beside elevators and escalators ensures maximum foot traffic. The mall offers surface and underground parking and consistently high visitor volume. Strategically positioned on the Markham-Scarborough border, Pacific Mall attracts loyal local shoppers and steady tourist traffic. A rare opportunity to invest in a thriving cultural landmark. Must be purchased with MLS #N12107338. (id:35762)
Century 21 Atria Realty Inc.
58 Joseph Griffith Lane
Toronto, Ontario
Welcome to this fully Renovated, Ultra Convenient, Ultra Modern, Largest 3 Bedroom Townhome For Your Urban Lifestyle. Smart Design Open Concept W/Modern Kitchen,Hardwood Floor,Totally Upgraded,Tumbled Marble Backsplash,Master Ensuite W/Jacuzzi Tub.Finished Basement Den. Xxlarge Master Bedroom & Family Room & Amazing Views! Bbq Balcony & B/I Large Garage With Outlet for level 2 EV charge, 2 Pkg Spots, W/3 Lockers. Easy Access To Major Highways. Fresh, Free Flowing & Fabulously Located. Just Move-In, Sit Back & Unpack! Pride of ownership. Show with confident! 10+++ (id:35762)
Right At Home Realty
6 Muirdale Avenue
Toronto, Ontario
Welcome to Richmond Gardens - A Serene, Tree-Lined Retreat! This beautifully updated, turn-key home offers over 4,000 sq ft of luxurious living space, featuring 4 spacious bedrooms and 3bathrooms. Designed with modern touches and meticulous detail, enjoy sun-drenched interiors, an oversized gourmet kitchen with quartzite countertops, a breakfast bar, and a large dining area that walks out to a bright sunroom-perfect for entertaining. The expansive living room exudes warmth and charm with rich hardwood floors, a gas fireplace, elegant crown molding, pot light sand a large window that fills the space with natural light. The primary suite features a private 3-piece ensuite, while an additional oversized bedroom offers incredible flexibility-perfect as a potential second primary with room to add an ensuite and tailor to your design vision. The fully finished lower level offers a generous rec room complete with a built-in wall unit and cozy fireplace, just steps away to the spacious games room with ample storage-ready to be transformed into a home gym, theatre, or playroom to suit your lifestyle. Outside, enjoy stunning curb appeal with beautifully landscaped garden, interlock walkways, a new garage, rod-iron gate/fencing, and seating areas ideal for summer evenings. Located in atop-rated school catchment: Richview Collegiate & Father Serra. This is the perfect blend of elegance, comfort, and location-your dream home awaits! (id:35762)
RE/MAX Experts
94 Dominion Gardens Drive
Halton Hills, Ontario
Welcome to this beautiful 3 Bedroom, 3 Bathroom FREEHOLD END UNIT TOWNHOUSE. Located in a sought-after family-friendly neighbourhood close to great schools, parks, shopping and dining. This home offers the perfect balance of comfort, style and location. This home offers direct entry from the home to the garage, a private, beautifully landscaped backyard with no rear neighbours and a custom-built shed underneath the deck. Inside, you'll find an updated functional layout with smooth ceilings and spotlights throughout the main floor, a bright eat-in kitchen overlooking the private backyard and a large primary bedroom. The basement is partially finished and includes a large pantry with a rough-in for a fourth bathroom. A great opportunity to customise to your needs. END UNIT, Custom-built shed under deck in backyard. Entry door from inside of the house to the garage. New interlock walkway in front, new balcony off the second bedroom. Private landscaped backyard with no rear neighbours, smooth ceilings and spotlights throughout the main floor. (id:35762)
RE/MAX Noblecorp Real Estate
51 Eagleview Way
Halton Hills, Ontario
Lovely updated 3-bedroom, 4-bathroom home located in family friendly Georgetown neighbourhood. The home features an open concept layout w/ Double door entrance, Pot-lights, Hardwood flooring, Crown molding & Immense natural light. Newly updated kitchen w/ beautiful quartz countertop, stainless steel fridge, stove/vent, large stainless steel sink complete with food waste disposal, pull down faucet and separate water filter tap. Smart integrated technology throughout which include, outdoor security cameras, smart garage door, Aous camera door bell, Google Nest protect on each floor, all conveniently accessible through your phone. A separate side entrance (in-law potential) with access to garage & fully finished basement w/2pc washroom, rec room, office area, laundry & storage/utility space. Large backyard deck with beautiful landscaping and extended stone driveway. All this on a quiet family friendly street, close to schools, parks, rec centre, shops and amazing trails. (id:35762)
Homelife Frontier Realty Inc.
7 Pearl Street
Wasaga Beach, Ontario
Welcome to the Prestigious Wasaga Sands Neighbourhood! This exceptional family home is one of the largest in the new development, offering over 3,000sq.ft of living space with 4 spacious bedrooms and 4 bathrooms. Backing onto a private ravine, the home features 10-foot ceilings, an open-concept kitchen and living area with a cozy fireplace, and large windows that fill the space with natural light. The bright bedrooms each have ensuite bathrooms, and the home is upgraded with a new glass shower door, modern light fixtures, California shutters, and oak hardwood floors with a matching staircase. Enjoy the convenience of a 3-car garage plus a newly extended 6-car driveway. The fully fenced back yard includes an above-ground pool, perfect for family enjoyment. Located in a quiet, family-friendly neighbourhood just minutes from beaches, shopping, restaurants, golf, Collingwood, and Blue Mountain. Perfect for large families, first-time buyers, or investors, this move-in ready home offers space, comfort, and style in an unbeatable location. Don't miss (id:35762)
Coldwell Banker Ronan Realty
351 Tennant Circle
Vaughan, Ontario
This stunning 3-bedroom, 4-bathroom residence offers over 2,300 square feet of thoughtfully designed living space. Ideally positioned on the west side of a quiet street, this home boasts a bright ground-level family room perfect for relaxing or entertaining. The main floor features an inviting open-concept layout, seamlessly blending the kitchen, dining, and living areas all highlighted by a walkout to a spacious deck. A private office adds function and flexibility, perfect for working from home. Upstairs, the luxurious primary suite impresses with his and her closets, a spa-like 5-piece ensuite, and a private deck for your morning coffee. Two additional generously sized bedrooms complete the third floor. The basement offers endless potential with its unfinished space, ready for your personal touch. Move in and make this beautiful new build your forever home! (id:35762)
Keller Williams Referred Urban Realty
11 Fry Court
Markham, Ontario
Newly renovated basement unit available for lease at 11 Fry Court in Markham Village! This bright and spacious unit features 2 bedrooms, 1bathroom, and large windows that let in plenty of natural light. Enjoy vinyl flooring throughout and a modern upgraded kitchen with stainless steel appliances, a stylish backsplash, and pot lights. Both bedrooms include large built-in closets for ample storage. The unit has a separate entrance for added privacy and convenience. Beautiful backyard filled with lots of greenery and space to enjoy the outdoors. Utilities are all included! Located in a family-friendly neighborhood close to schools, parks, restaurants, and many other amenities. A VERY rare find dont miss out! (id:35762)
Century 21 Leading Edge Realty Inc.
200 Monte Carlo Drive
Vaughan, Ontario
Stunning Curb Appeal & Pride Of Ownership, Large Family Home By Greenpark, Nestled In Sonoma Heights, Featuring 9' Ceilings, Wrap Around Oak Staircase, Cathedral Ceiling, Walking Distance To Schools & Parks, Prof Landscaped Yards, Walkways & Interlock Patios, Prof Finished Basement With Large Eat-In Kitchen & Rec Room With Gas Fireplace, Custom Over-Sized Fibreglass Front Door & Upgraded Hardware, Close To Hwys, Transit, Mcmichael Art Gallery, Walking Trails (id:35762)
RE/MAX Ace Realty Inc.
5096 Bloomington Road
Whitchurch-Stouffville, Ontario
beautiful more than 33 acres with detached house, be able to see Downtown Toronto night lights, non-farm residence with portion being farmed, one of the best location of at Stouffville. Good investment with income. (id:35762)
Homelife New World Realty Inc.
2508 - 252 Church Street
Toronto, Ontario
Brand New Condo at 252 Church St. Downtown Core. One Bedroom + Den With 2 Full Baths. Den Has Sliding Door, Can Be Used as 2nd Bedroom. Spacious Enough For Two Person or Small Family. Walking Distance to Yonge/Dundas Square, Eaton Centre, St. Michael Hospital, T& T Supermarket & TTC Subway. Right Across from Toronto Metropolitan University. Modern Designed Kitchen with Brand New Appliances. No Pets & Non Smoking. (id:35762)
Bay Street Group Inc.
146 Radford Drive
Ajax, Ontario
FRESH AS A DAISY!! Delightful 3 bedroom, 2 bath, detached home in family friendly neighbourhood with shops, parks and schools nearby. Freshly painted and refurbished, this home boasts high end Italian laminate flooring throughout! Recent kitchen with stainless steel appliances and large combined living/dining area with a walk out to the fenced yard and new deck and weather friendly gazebo! Great for family barbeques this summer!! 3 generous sized bedrooms upstairs and a finished basement/family room area with a 3 piece bath. +++ single car garage with direct entrance to the house. Great access for commuters to TTC, Go Station, 401 and Highway 407. Available immediately. (id:35762)
Royal LePage Your Community Realty
87 Merryfield Drive
Toronto, Ontario
Detached 4-Bedroom, 2-Storey Home on a 42 x 125 ft Lot! Meticulously maintained property showcases"Pride of Ownership" with a bright, open-concept floor plan designed for both entertaining and everyday living. The expansive kitchen features modern appliances, granite countertops, and a large island perfect for gathering with family and friends. The elegant primary suite offers a serene retreat with a large walk-in closet. Three additional well-appointed bedrooms provide flexibility for family, guests, a nursery, home office, or gym. The spacious basement, with a Separate Entrance, offers endless possibilities - family room, additional bedroom, playroom, gym, or in-law suite with potential for a separate basement apartment. Step outside to your very large private backyard oasis, complete with a patio and garden, basking in all-day southern sun exposure. Additional highlights include a carport, hardwood floors, and central air conditioning. Nestled in a peaceful, family-friendly neighbourhood, this home is conveniently located near top-rated schools, parks, shopping, and dining. A fantastic opportunity as a dream home or an income-generating rental/Airbnb investment. EXTRAS Large south-facing backyard perfect for future possibilities! (id:35762)
Keller Williams Advantage Realty
345 - 500 Kingbird Grove
Toronto, Ontario
Welcome to modern living in this beautiful townhome at Rouge Village. This bright, carpet-free home features 3 bedrooms, a versatile den, and 2.5 baths, including a private 3-piece ensuite in the primary bedroom. Enjoy a spectacular rooftop terrace, perfect for unwinding or entertaining. The open-concept living area boasts a stylish kitchen with stainless steel appliances, backsplash, and ample cabinet space. Pot lights throughout and abundant natural light create a warm, welcoming atmosphere. The two secondary bedrooms each offer walk-out access to private balconies, while the primary bedroom provides a peaceful retreat. Additional perks include owned underground parking and a storage locker. Ideally located close to Highway 401, University of Toronto, Centennial College, public transit, the Toronto Zoo, Scarborough Town Centre, The Shops at Pickering Centre, and more everything you need is right at your doorstep! (id:35762)
Psr
90 Cleta Drive
Toronto, Ontario
Step inside and experience over 3,100 square feet of luxurious and comfortable living space. The main floor features brand-new vinyl flooring, a stunning spiral staircase, and spacious living, dining, and family rooms, all anchored by a charming natural brick wood-burning fireplace. The kitchen is a chef's delight, offering ample pantry space, granite countertops, a beautiful center island, and a modern layout perfect for entertaining, complete with a walkout to a large concrete deck ideal for outdoor gatherings. Also on the main floor is a full bathroom and a versatile den that can easily serve as an additional bedroom. Upstairs, you'll find four generously sized bedrooms and three bathrooms, including two luxurious 5-piece ensuites, providing plenty of comfort and space for the entire family. The fully finished walkout basement boasts three bedrooms, a second natural brick wood-burning fireplace, and plenty of living space, making it perfect for in-laws or as a potential income-generating rental unit. This home sits on a premium 50 x 183 ft lot, featuring a large backyard patio perfect for entertaining and enjoying outdoor activities. The extended driveway fits up to six cars, plus you have a double car garage with convenient side-door access to the backyard. Not to mention, the property is topped with a durable metal roof built to last a lifetime, offering peace of mind and long-term value. Located close to Kennedy Station, GO Station, parks, schools, shopping plazas, restaurants, and more, this property combines elegance, space, and unbeatable convenience. Don't miss out on making this incredible home yours! (id:35762)
Royal LePage Ignite Realty
95 Goldhawk Trail
Toronto, Ontario
Discover this beautifully detached home situated on a generous 40 x 110 ft lot in the highly desirable Milliken neighborhood! Enjoy unbeatable convenience just steps from 24-hour TTC service, shopping, schools, and a vibrant community center. This home features brand-new laminate flooring, adding a fresh and modern touch throughout. Plus, the separate basement entrance offers incredible potential for additional living space or rental income. Don't miss this fantastic opportunity to own a well-located home in Milliken-your perfect blend of comfort, accessibility, and investment potential! (id:35762)
Century 21 King's Quay Real Estate Inc.
1 Town Centre Court
Toronto, Ontario
Welcome to this truly rare Loft-Style 3 Bedroom Corner Townhouse! It is 1,295 sq.ft. corner unit, with an additional 74 sq.ft. private patio, offers unparalleled luxury in the heart of Scarborough City Centre. Designed to impress with a modern open-concept layout, soaring floor-to-ceiling windows, and sun-drenched west and south exposures.The home has been tastefully upgraded with 3-year new engineered hardwood floors, custom tile flooring at the entryway, customized bay windows, custom built-in shoe closet, custom curtains, custom his & hers closet space in the master bedroom and elegant French-style arched doorways, along with countless thoughtful details that add warmth and sophistication.The loft-style second floor offers a beautiful overlook into the main living area, adding a contemporary and airy charm. Enjoy the convenience of two private entrances. Very convenient location, Walk to Scarborough Town Centre, supermarkets, TTC, YMCA, and the STC Library, with quick access to Highway 401. Amenities include 24-hour security, an indoor pool, whirlpool, and a fully equipped gym.This is not just a home, it's a lifestyle. (id:35762)
Dream Home Realty Inc.
1871 Liatris Drive
Pickering, Ontario
In the Sought-After Community Of Duffin Heights! Open Concept Main Floor with Hardwood Flooring, Upgraded Kitchen with Custom Island, Huge Family room and Separate Formal Dining room. Private Master Retreat has 4 piece Bath Plus Walk-in Closet. Convenient Second floor Laundry. Minutes away from the Mall, Major Shopping Plazas Highways, Train Station, Within Few Hundred Feet to A Bus Stop, Park and 9-Hole Golf Course. (id:35762)
RE/MAX Imperial Realty Inc.
464 Mahogany Court
Pickering, Ontario
Welcome to 464 Mahogany Court . This stunning all-brick, detached 2-storey home offers 3 spacious bedrooms and 3 bathrooms, designed for both comfort and style. Boasting great curb appeal with an interlocked driveway (2021) and new modern garage door, this home makes a beautiful first impression. Step inside to an open-concept layout with 9 ft ceilings, filled with natural light. The eat-in kitchen is ideal for everyday meals, featuring upgraded stainless steel appliances, ample storage, and a walkout to the back patio. The formal dining room sets the stage for family gatherings. Upstairs, the primary bedroom serves as a private retreat, complete with double door entry, walk-in closet and a 4-piece ensuite featuring a relaxing soaker tub. A charming balcony facing south offers the perfect spot to start your mornings with a fresh breeze and a cup of coffee. A versatile office is also located on the upper level, providing a quiet, dedicated space ideal for working from home or studying. The unfinished basement provides endless possibilities. Outside, a large backyard with a beautifully completed interlocked patio, ideal for summer entertaining. This home offers the perfect blend of functionality, style, and potential, ready for you to move in and make it your own! Updates: Main Floor & Stairway Freshly Painted (2025), AC (2024), Furnace (2024), Roof (2023), Garage Door (2024), Interlocked Driveway (2021), Brand New S/S Fridge (id:35762)
RE/MAX Hallmark First Group Realty Ltd.
3 Springbank Avenue
Toronto, Ontario
Imagine waking up to breath taking panoramic views of Lake Ontario, with the sun gently cresting over the water. The soothing sound of birds and the gentle waves below set the perfect tone for your day. This stunning 3 + 1 bedroom home, nestled on a quiet dead-end street along the Waterfront Trail, offers the perfect balance of tranquility and city living. Key Features: Spectacular South-Facing Views: Enjoy panoramic views of Lake Ontario from nearly every room in the house. Private Perennial Garden Oasis: The expansive 610 Sq Ft composite deck and lush back garden create a serene retreat with plenty of space for entertaining or unwinding . Light-Filled Living: The open-concept kitchen and dining area are bathed in natural light, with picturesque views of the private garden. Luxurious Primary Suite: Overlooking the water, this spacious suite offers a spa-like 4-piece ensuite, a private deck, and your own Jacuzzi a true sanctuary. Location, Location, Location: Situated on one of the city's best-kept secrets, this home offers the peace and privacy of a cottage while still being just minutes from all the amenities of city life. Walking distance to Schools, Cafes, Unique shops, A pool, Skating Rink, TTC, Parks and much more. This is a rare opportunity to own a piece of paradise right in the heart of the city. Don't miss out on bringing your most discerning clients to this waterfront gem. (id:35762)
Royal LePage Estate Realty
4002 - 11 Wellesley Street W
Toronto, Ontario
712 Sqft Two Bedrm Unit W/ Large Balcony /Clear Southeast View In Luxury Condo "Wellesley On The Park" By Lanterra At Downtown Core . Bright And Sunny W/Fabulous Layout/Modern Kitchen With B/I Appliances, Quartz Countertop & Backsplash .Wood Floor Through Out . Steps To Queen's Park, U Of T & Ryerson U, Wellesley Subway, Top Prime Location**Enjoy One Of A Kind 1.6-Acre Park Plus World Class Amenities! (id:35762)
Homelife Landmark Realty Inc.
290 Byng Avenue
Toronto, Ontario
Welcome to 290 Byng Avenue, a distinguished residence nestled in the heart of Toronto's sought-after Willowdale East neighborhood. Situated on an impressive 63.46 x 150-foot lot, this 5-bedroom, 6-bathroom home offers 7,800 square feet of total living space with 11' ceilings combining a rare blend of timeless elegance and functionality. Step into a grand foyer with spacious hallways and a gracious vestibule, setting the tone for the rest of this exceptional home. The main floor features a beautifully paneled office, a warm and inviting family room, and an expansive living room combined with a formal dining are a perfect for entertaining. The large eat-in kitchen is a chefs dream, with ample cabinetry and a walk-out to a private deck, ideal for summer gatherings. Upstairs, you'll find generously sized bedrooms, a second-floor laundry room, and two skylights that bathe the home in natural light. The principal bedroom boasts a 6 piece ensuite, walk-in closet, and a walk-out to a private terrace overlooking the serene backyard. The lower level is designed for relaxation and entertainment, featuring a recreation room with walk-out to the backyard, a games room, a bedroom with ensuite and additional storage space. A double driveway for 4 cars, a two car garage with entry to the house, professionally landscaped yard with irrigation system and thoughtful upgrades at every turn, this home combines comfort, convenience and classic charm. Don't miss your chance to own this stately property in one of Toronto's highly sought after neighborhoods known for its family friendly atmosphere and proximity to top rated schools, parks and transit options. (id:35762)
Sotheby's International Realty Canada




