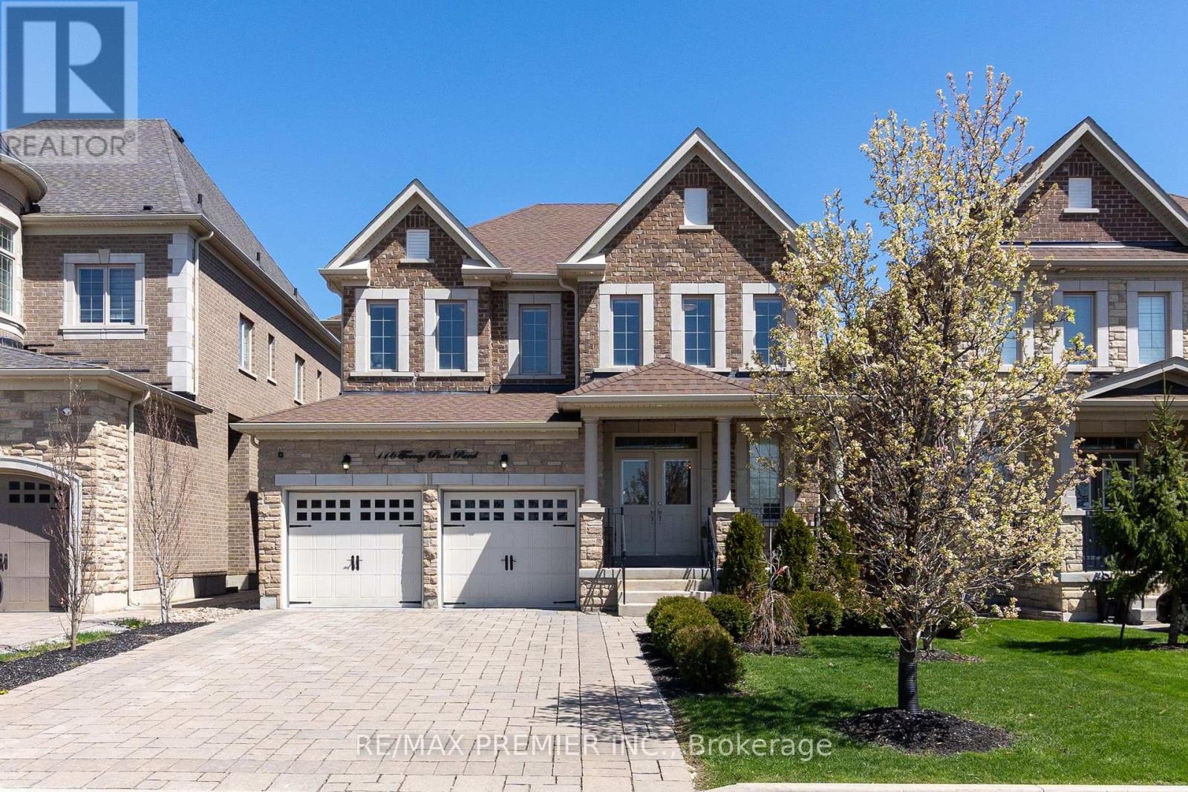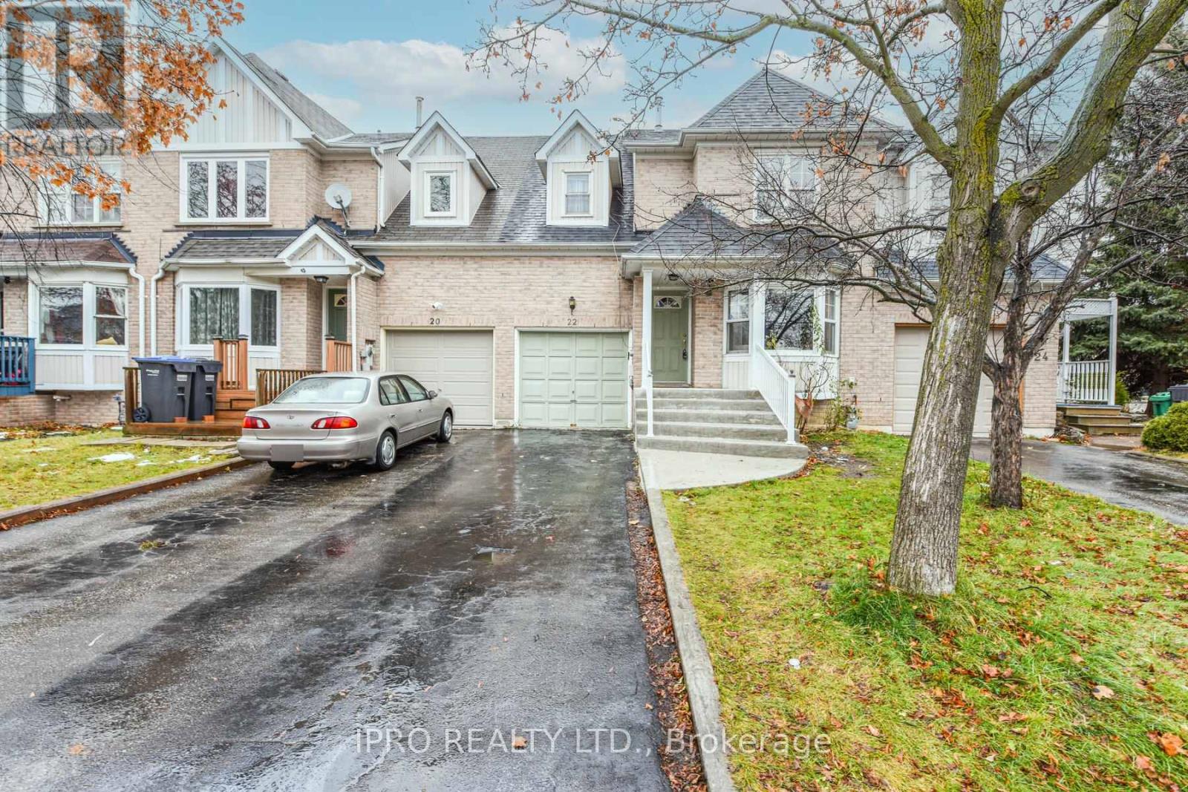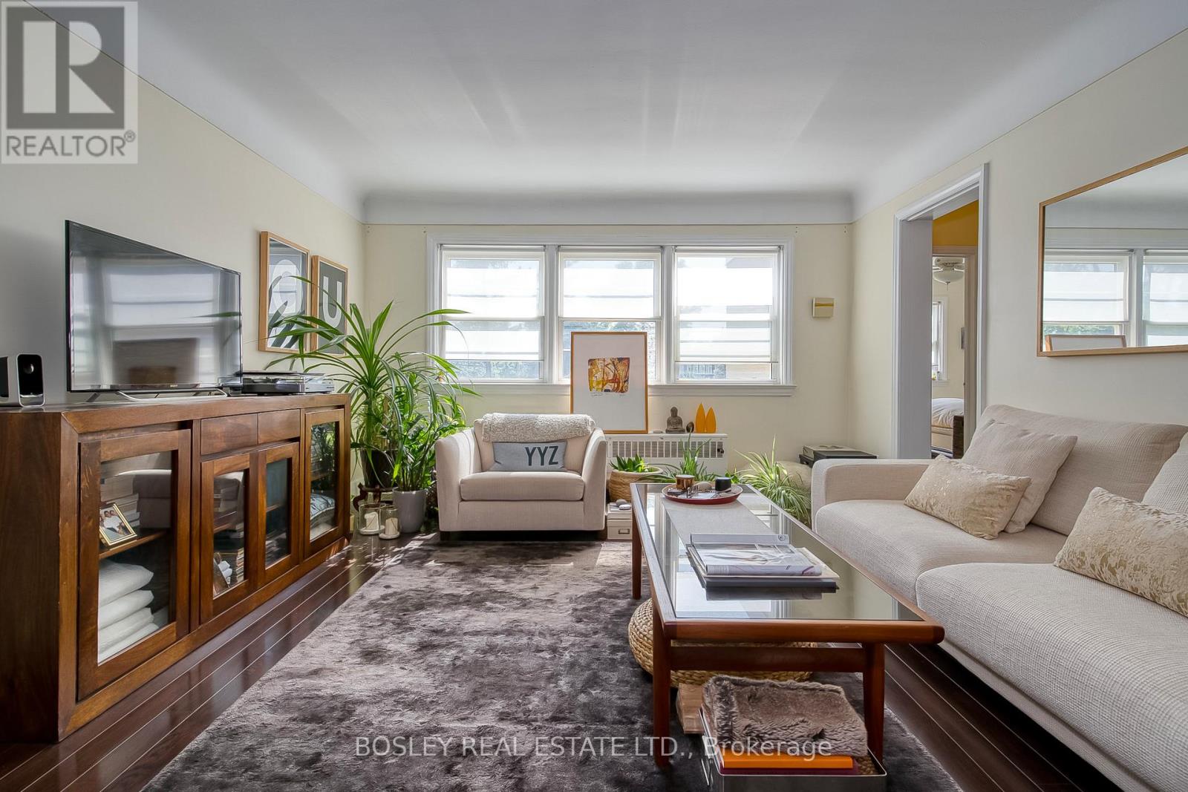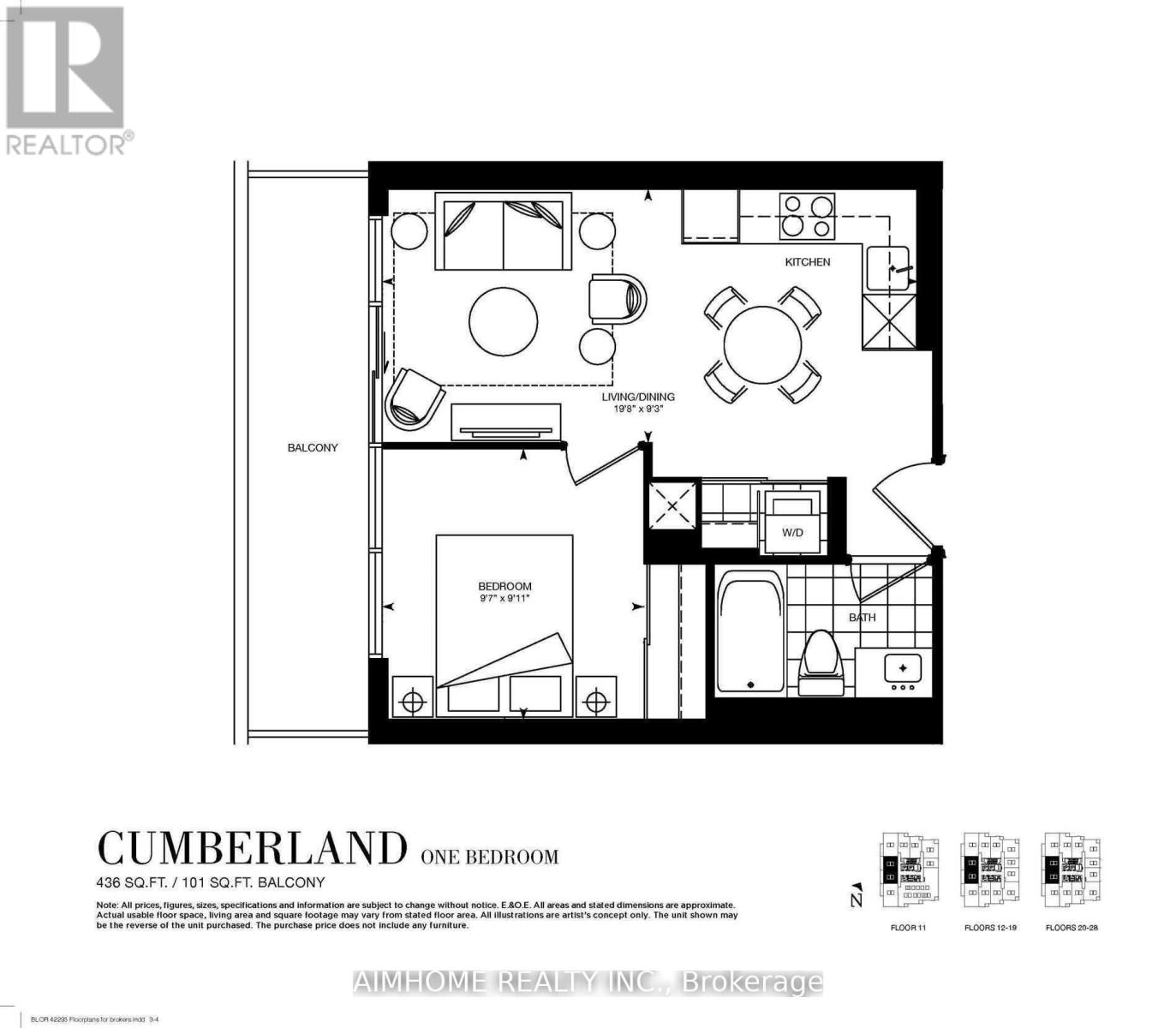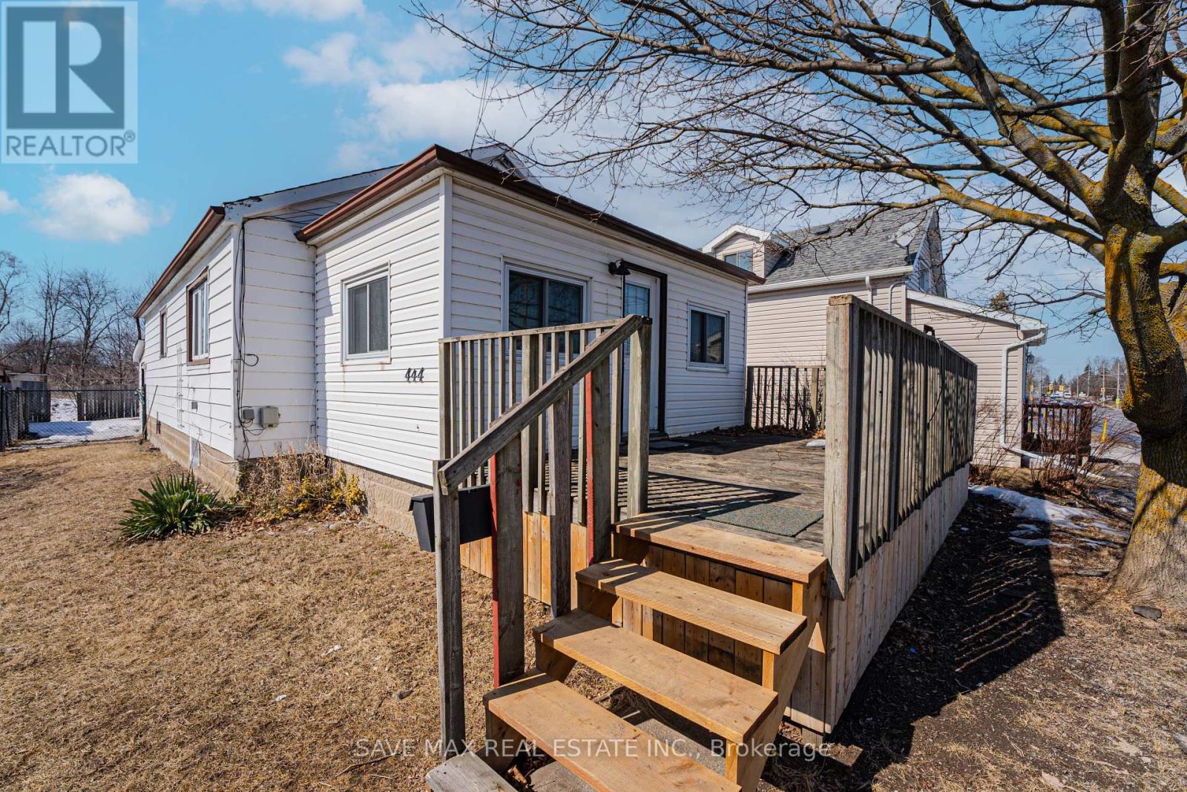Upper Level - 46 Delrex Boulevard
Halton Hills, Ontario
ALL UTILITIES & INTERNET INCLUDED! Bright and spacious sun filled main level for rent on a ravine lot. Hardwood floors, modern bathroom, large, renovated kitchen with Quartz countertops and stainless-steel appliances. 2 Spacious bedrooms with large windows for plenty of natural light, + Den with bay window, closet overlooking backyard and ravine. Beautiful backyard with a large deck. Long driveway for 2 parking spots. Laundry room is located on the lower level and shared with the basement Tenant. Garage shared amongst main level and basement tenants and to be used as storage. (id:35762)
RE/MAX Real Estate Centre Inc.
128 Ben Sinclair Avenue
East Gwillimbury, Ontario
Welcome Home! Stunning 4+ Library/5th Bedroom, 4-bathroom home with over $100K in Premium Upgrades! Spanning approx. 3,036 sq. ft., this beautifully Upgraded Home is designed for both Style and Functionality. Upgraded modern Lighting, Tile, and Hardwood floors throughout. Thousands invested in Window Coverings, Drapes, and Sheers. Whirlpool Central Water Softener , Central Vacuum rough in, upgraded 2-Car Garage Driveway with Interlocking, Upgraded Drain Insulation, High Energy Saving AC. The Grand Double Entry opens to a Spacious, Light - filled interior featuring Hardwood Floors, Smooth Ceilings, and high-end Ceramic Tiles. The Chef's Kitchen is a true showstopper, boasting natural Granite Countertops, an upgraded Center Island, Stainless Steel Appliances, and a walkout to the Backyard - perfect for Entertaining. The Main Floor offers a Bright and Inviting Family room, a Spacious Dining area, and a private office with Double Glass doors, which can also serve as a 5th Bedroom. A convenient Mudroom with Laundry adds to the home's Practicality. A Stunning Hardwood Staircase leads to the upper level , where you will find Versatile Loft Space and a Luxurious Primary Suite featuring his/hers Walk-in Closets and a SPA - like Ensuite. The Second Bedroom includes its own Private Ensuite and Walk-in Closet, the Third and Fourth Bedrooms share a Full Bathroom. The unfinished Basement, with Enlarged Windows, offers a Spacious Recreational Area and Incredible potential for future customization. Minutes away from 404, public transit, Go train, and a wide range of amenities. The new Queensville Public School will have both a full day child care centre and a before and after care program operated by the YMCA of Greater Toronto. The New Community Center "Health and Active Living Plaza" facility will feature over 80,000 sq. ft. of Recreational space. This exceptional home seamlessly blends Elegance and Modern convenience - This is your chance to make it yours! (id:35762)
Royal LePage Your Community Realty
306 Centre Street
Niagara-On-The-Lake, Ontario
Location, location!! Brand new listing! Welcome to 306 Centre Street in the Old Town of Niagara-on-the-Lake. Only five minutes to the iconic Queen Street, shops, restaurants, theatre, golf course, and the Lake. This home has been beautifully renovated from 2021-2024, including custom modern kitchen with large island that can seat 4 plus quartz countertops and stainless steel appliances. Wide plank oak floors throughout, bathroom with walnut vanity and heated floors (2 full bathrooms total). There are 3 upper bedrooms, 2 living areas, an office, and walk-out from the lower level to the rear gardens. The large lot (70'x141') is adorned with perennials, shrubs, and mature trees. Quiet and serene - fenced in 2023. This sought after neighbourhood has many homes in the $2-4 million range. The large front porch offers a generous sitting area, perfect for relaxing with your morning coffee and the morning sun. The carport can be used as is or converted to a single garage if so desired. Treat yourself - come and view this gem in Niagara-on-the-Lake! (id:35762)
Right At Home Realty
4n - 4773 Yonge Street
Toronto, Ontario
Fully furnished.Location Location Location! Bright Professional Office At "Hallmark Centre By Tridel" Ideal For Medical Cosmetic Professionals, Doctors, Lawyers, It, Accountants etc. Professionally Finished Four Separate Glass Offices And Common Area. Direct Underground Access To 2 Subway Lines. Lots Of Visitor Parking, Soaring 13' Ceiling, Privacy Glass, Reception Desk. Huge Windows, Lots Of Light, Overlooking Yonge St. Tenant To Pay Rent + Hst + Tmi $ 1,214.66 + Hydro. Lots Of Foot Traffic And Visitor Parking. Anchor Retailer Incl Whole Foods, Rbc. Mins To Ttc, Go, Hwy 401/404. Steps To Restaurants, Shopping, Gym. Parking Available For Rent. Tenant To Obtain Liability Insurance, Pay Utilities. (id:35762)
Sutton Group-Admiral Realty Inc.
3778 Sunbank Crescent
Severn, Ontario
Welcome to this new subdivision of modern homes just north of Orillia conveniently located just off Hwy 11! Walk in to your bright foyer that leads into your open concept living room with f/p, dining room and modern kitchen with patio doors to your backyard! Main floor is complete with a powder room and mud room with inside entry to your 2 car garage! Upstairs has a primary bedroom with ensuite, plus 3 other great sized bedrooms, (one has a patio door to the upstairs balcony!) a shared bath with separate room for toilet and shower, plus upstairs laundry. The basement is waiting your finishing touch! Move in and enjoy this beautiful new neighbourhood! (id:35762)
Royal LePage First Contact Realty
114 Bronte Road
Oakville, Ontario
This exceptional retail or office space is located in the heart of Bronte Village, a premium and rapidly developing area surrounded by new and upcoming buildings. Offering excellent street exposure and large display windows, the space is ideal for signage and capturing walk-by and drive-by traffic. Just steps from boutique shops, popular restaurants, and essential amenities, this well-maintained unit features a fully finished interior with soaring 10-foot ceilings, hardwood floors, pot lights, and a private washroom on the main level.Its perfectly suited for professional services, personal care businesses, or any service-oriented venture looking to thrive in a vibrant, pedestrian friendly community. The lease also includes access to a finished lower level, providing additional office space and a convenient kitchenette.This is a true gross lease, with property taxes, condo fees, heat, hydro, and water all covered by the landlord for the first year making it an outstanding opportunity in a prime location. (id:35762)
RE/MAX Professionals Inc.
1358 Queen's Boulevard
Kitchener, Ontario
A newly renovated semi-detached home located in a central and highly convenient area of Kitchener. This 3-bedroom, 2-bathroom home is updated throughout, offering modern finishes and spacious living areas. Inside, you'll find spacious principal rooms filled with natural light, perfect for family living. The home features a separate entrance off the side, leading directly to the basement, offering endless possibilities for additional living space or an in-law suite. The detached garage and long driveway (accommodating at least 4 cars) provide ample parking. The beautiful lot is perfect for outdoor enjoyment and entertaining. Location, location, location! This home is approximately 10 minutes from both the University of Waterloo and Wilfrid Laurier University, and just 8 minutes to Grand River Hospital. Enjoy the convenience of being less than 7 minutes to downtown Kitchener, Google, and the University of Waterloo School of Pharmacy. Additionally, you're only 2 minutes from St. Marys Hospital, with easy access to a variety of amenities, shopping, dining, and major highways. Don't miss the chance to call this move-in ready home yours in such a prime, central location! (id:35762)
Psr
16 Shortill Road
Halton Hills, Ontario
**Ballinafad Family Oasis!** Discover the perfect blend of luxury & functionality in this spacious 4-bedroom, 4-bathroom Estate home in the charming village of Ballinafad. Featuring a finished walk-out basement, triple-car heated garage, and in-law or nanny suite, this home is designed for comfortable family living. Enjoy stunning backyard views, a fully stocked trout pond, and a beautifully landscaped yard. Relax in your cedar sauna after a long day, or gather around the wood-burning fireplace. **Schedule your viewing now and start creating lasting memories!** (id:35762)
RE/MAX Real Estate Centre Inc.
116 Torrey Pines Road
Vaughan, Ontario
Welcome to this stunning, fully renovated home boasting four spacious bedrooms and five luxurious bathrooms. Situated in Kleinburg, this property offers both comfort and style. As you step inside, you're greeted by the bright and airy living spaces, perfect for entertaining guests or enjoying quiet family time. The open-concept layout seamlessly connects the living, dining, and kitchen areas. The kitchen is a chef's dream, featuring high-end appliances, quartz countertops, and ample storage space. Retreat to the primary suite, complete with a walk-in closet and a spa-like ensuite bathroom, featuring a luxurious soaking tub and a separate shower. Each additional bedroom is generously sized and offers plenty of natural light. The remaining bathrooms are beautifully appointed with modern fixtures and finishes. Step outside to the landscaped backyard, perfect for outdoor entertaining. The property also includes a heated three-car garage. With its prime location, modern amenities, and impeccable finishes, this home offers the ultimate in luxury living. Don't miss out on the opportunity to make it yours. (id:35762)
RE/MAX Premier Inc.
151116 12 Line
East Garafraxa, Ontario
Fabulous open concept bungalow, ideal for family gatherings and entertaining. 3+1 bedrooms, 4 bathrooms. Primary bedroom includes a large walk-in closet and spa like 5pc ensuite. Walkout to fabulous deck and pool. Stunning rolling hill views. Full walkout basement ready for your finishing touches. Triple car garage. Incredible 2 acre lot offering maximum privacy. 15 mins to Fergus, 15 mins to Orangeville. (id:35762)
Royal LePage Rcr Realty
22 Desert Sand Drive
Brampton, Ontario
FINISHED 2 BR BSMT With Kitchen & Wr Separate Entrance Through Garage!! This 3+2 Bedroom With 4 Washrooms Townhouse With Separate Living/Family Room In The Most Prestigious Neighbourhood Of Brampton.This Bright Sun Filled Home Features Living Room & Dining Room With Hardwood Floor & Pot Lights, Separate Family Area For Hosting Large Gathering.Chef Delight Upgraded Kitchen With S/S Appliances, Breakfast Bar, Pantry & Backsplash. Breakfast Area Leads To Backyard for Hosting Barbecue Parties. Upper Floor Has Huge Master With 3 Pc Ensuite, Walk In Closet, 2 Other Brms Are Good Size With 3 Pc Common Washroom & Linen Closet. No Carpet In The Whole House Except Stairs. Access From Garage To House. Close To Go Station, Transit, School, Park, Shopping Centre, Community Centre. 2 Br Bsmt With Entrance Through The Garage, Kitchen, 3-Pc Washroom & Living Area. Freshly Painted Main Floor & 2nd Floor. **EXTRAS** 2 Br Bsmt With Entrance Through The Garage, Kitchen, 3-Pc Washroom & Living Area. Freshly Painted Main Floor & 2nd Floor. (id:35762)
Ipro Realty Ltd.
63 Shepherd Drive
Barrie, Ontario
Indulge In Modern Elegance 2-Storey Detached 4 Bedroom With 3 Washrooms. Home Has Many Updates And Upgrades!!! The Open-Concept Design Seamlessly Connects The Great Room, Dining Area, Chef's Kitchen And Breakfast Area. The Kitchen Is Equipped With Stainless Steel Appliances, Custom Cabinetry, And Expansive Countertops, Which are perfect for both everyday meals and entertainment. The Great Room Features Large Window, Pot Lights And Fireplace. No Carpet. Large Windows And Sliding Door To Backyard Flood The Interior With Natural Light And Offer Picturesque Views Of The Private Backyard. The Primary Bedroom Has A Luxurious 4 Piece Ensuite With Freestanding Tub And Separate Glass Shower. All 4 Bedrooms come with W/I Closet. Great Family Friendly Location Close To All Amenities. (id:35762)
Homelife/miracle Realty Ltd
16 - 288 Reynolds Street
Oakville, Ontario
Charming Co-Op Living in the Heart of Historic Old Oakville Village! Welcome to a truly unique opportunity in one of Oakvilles most beloved and walkable neighbourhoods. Nestled within a charming, boutique four-storey building with only 15 units, this spacious 2-bedroom co-op apartment offers over 800 square feet of inviting living space, perfect for those seeking character, community, and convenience. Beautiful hardwood floors run throughout the suite, creating a warm and timeless atmosphere. The building is surrounded by meticulously maintained perennial gardens, offering a peaceful setting that feels like a private oasis in the heart of the village. Just one block away, a brand-new community centre provides even more lifestyle amenities at your doorstep. Ideal for downsizers, empty nesters, snowbirds, and professionals, this co-op caters to those who value a quiet, community-oriented lifestyle. mEnjoy the unbeatable location. Steps to the shops and restaurants of downtown Oakville, minutes from GO Transit, Whole Foods, and just a 5-minute stroll to the lakefront.This is truly carefree living, with a maintenance fee that includes property taxes, heat, water, and parking. The unit comes with a designated parking spot, a storage locker, and access to convenient on-site laundry facilities. Garage rentals are available on request, as they become available. Please note: this is a strictly owner-occupied building. Leasing is not permitted. Financing is available through DUCA Credit Union (30% down), and while cats are welcome, dogs are not permitted. With a self-managed structure and an on-site superintendent, this well-cared-for building offers not just a home, but a lifestyle. If you're looking for character, comfort, and connection in one of the most desirable pockets of Oakville, this rare offering is not to be missed. (id:35762)
Bosley Real Estate Ltd.
1804 - 395 Bloor Street E
Toronto, Ontario
Video@MlsInternet Included in Rental1-Min Walk To Sherborne Subway Station And Easy Walk To Yonge/Bloor Subwaywest View, Practical Layout And Large Balcony 101 Sq.Ftformal Bedroom With Large Window And Double-Door Closetfloor To Ceiling Windows, Contemporary Kitchen And Bathroomminutes Walk To Yonge & Bloor, Fashion District, Yorkville & U Of Tsteps To Yorkville High End Boutique Shops And World Charming Restaurants/Bars & Entertainment Centers<> (id:35762)
Aimhome Realty Inc.
6010 - 55 Cooper Street
Toronto, Ontario
Available April 1st - Sugar Wharf - 2 bedroom + Den / 2 bathroom, 847 Sqft facing South. Open concept kitchen living room - ensuite laundry, stainless steel kitchen appliances included. Engineered hardwood floors, stone counter tops. Steps Away From Sugar Beach, Employment, Shops & Restaurants. Farm Boy, Loblaws, Lcbo, The Lake. The Life. The City. 1 Parking & 1 Locker included (id:35762)
RE/MAX Urban Toronto Team Realty Inc.
119 - 3070 Rotary Way
Burlington, Ontario
Two-car parking spots & a large ground floor patio/terrace for convenient, easy access! This bright and modern ground-level condo offers two-car parking, two spacious bedrooms, and two full bathrooms, all filled with natural light. The open-concept layout features a stylish kitchen with quartz countertops, a breakfast bar, and stainless steel appliances, flowing effortlessly into the large living and dining area. A private patio extends the living space, perfect for pet owners or outdoor enjoyment. The primary bedroom includes a walk-in closet and a four-piece ensuite, while the second bedroom is ideal for guests or a home office, with a nearby four-piece guest bathroom. Additional highlights include in-suite laundry, California shutters, and wide plank flooring, combining comfort and practicality in a thoughtfully designed home. (id:35762)
Royal LePage Signature Realty
608 - 745 New Westminster Drive
Vaughan, Ontario
Amazing Location Close To Public Transportation & Shopping! Clean And Tidy One-Bedroom Unit With Quiet East Exposure. Laminate Floors Through-Out, Parking & Locker Included. Utilities Included As Well including Bell Internet! Great Opportunity At A Great Price! (id:35762)
Forest Hill Real Estate Inc.
121 Luzon Avenue
Markham, Ontario
Stunning Townhouse In High Demand Area, 9' Ceilings, Bright And Spacious Living And Dining Area, Open Concept Kitchen With Large Family Room, 4 Bedrooms + 3 Washrooms, Large balcony on second floor, Large terrace on third floor, Stainless Steel Appliances, Close To Mall, Restaurants, Highway 407 & Transit. Tenants responsible for snow removal and lawn care. Furniture included (id:35762)
Bay Street Group Inc.
203 - 73 Washington Avenue
Oakville, Ontario
A Oakville Neighbourhood Known For Its Strong Heritage, Kerr Village. Upgraded 1 Bedroom + Den Suite. 10 Minutes Walk To Waterfront Trails Or One Of The Nearby Parks And Oakville Harbor. Minutes To Go Station. 636 Sq. Ft. per MPAC. (id:35762)
Intercity Realty Inc.
444 Sidney Street
Belleville, Ontario
Location!!Location!! Attention Renovators, Flippers, Investors. This is the fixer-upper you've been waiting for. Detached Bungalow With 3 Bedrooms At Upper Level, Situated On Huge Lot 54*112 Feet. Separate Entrance 2 Bedroom Basement For Extra Income. Huge Backyard. Driveway With 4 Car Parking's. Close To Schools, Parks, Shopping Centre And Public Transit On Doorstep, Bayview Mall, Bay Of Quinte Lake,10 Mins To 401. Trails, Ymca.Please note the property is being sold "as is, where is", condition. This House Has Too Much To Offer, Better Book Your Showing Today! Don't Miss This Opportunity!! (id:35762)
Save Max Real Estate Inc.
RE/MAX Excellence Real Estate
29 Gibson Drive
Erin, Ontario
Discover this exceptional, never-lived-in Coventry model home, crafted to embody modern elegance and family comfort. It features 4 spacious bedrooms, 3.5 upscale washrooms, and a unique media room just above the main floor, offering a well-designed 2,520 sq. ft. of living space. The contemporary exterior enhances its curb appeal, while a sidewalk driveway accommodates up to 4 vehicles, in addition to a 2-car garage. Located in a vibrant new subdivision with upcoming parks, schools, a library, and a retail plaza, this property perfectly marries style, functionality, and convenience. Don't miss this incredible opportunity. Snow and Grass will be maintained by the tenant. (id:35762)
Homelife/miracle Realty Ltd
308 - 1201 Lackner Place
Kitchener, Ontario
Introducing an unparalleled executive lifestyle at Unit 308, 1201 Lackner Boulevard. A sophisticated condo where modern design meets tranquil living. Perfectly positioned away from the hectic downtown core yet conveniently close to premier shopping, the Grand River Recreation Complex, and expansive parkland, this meticulously upgraded one-bedroom apartment offers the ideal retreat for discerning buyers seeking both privacy and convenience. Step inside to experience an inviting open-concept layout that effortlessly blends stylish living and dining areas, creating a versatile space for entertaining guests or enjoying quiet evenings at home. The expansive breakfast bar serves as a welcoming focal point, perfect for casual dining and lively conversation. Every detail has been thoughtfully curated with contemporary finishes that exude elegance and comfort throughout the residence. The master bedroom provides a serene sanctuary, complete with ample space for a king-size bed and generous closet storage to suit your lifestyle needs. A chic, four-piece bathroom offers modern sophistication, while an in-unit laundry facility adds everyday convenience. Outside, the private balcony boasts breathtaking views of the lush Evergreen landscape, offering a serene backdrop that epitomizes upscale, tranquil living. Unit 308 is not merely a residence - it is a statement of refined taste and executive living. With its exceptional blend of modern amenities, strategic location, and peaceful outdoor surroundings, this condo represents the perfect harmony of luxury and practicality. Discover the executive haven you have been waiting for and elevate your lifestyle at this extraordinary address. Every element of Unit 308 reflects a commitment to quality and modern luxury, ensuring that your home is as practical as it is inspiring. This exquisite condo awaits the executive who values both sophistication and comfort. Make Unit 308 your gateway to a life of unrivaled elegance. (id:35762)
Keller Williams Innovation Realty
2509 - 318 Richmond Street W
Toronto, Ontario
Picasso On Richmond By Mattamy - South-West Exposure With View Of The Roger Center, The Lake And The Sun Set. Min Away From Little Italy, entertainment Dist., Financial Dist, Air Canada Center, Harbor Front & The City's Best Restaurants, Cn Tower, Ttc, Street Car, Subway. 24Hrs Security, Yoga & Pilates Studio, Billiard Rm, Spa, Media Room, Sauna, Gym & Much More. 9" Ceiling Condo W/2+1 Den, Plus 1 Parking And 1 Locker. (id:35762)
RE/MAX Hallmark Realty Ltd.
43 Oarsman Crescent
St. Catharines, Ontario
Stunning raised bungalow in the coveted and prestigious neighborhood of Regatta Heights in Port Dalhousie. Main floor features 9ft ceilings, hardwood floors throughout, large eat-in chef's kitchen, lots of counter space, upgraded stainless steel appliances, breakfast bar, walk-in pantry and walk out to private composite deck. The great room is open concept with wall-to-wall windows, providing ample natural light. The remainder of the main floor consists of the primary bedroom with 3pc ensuite, additional large bedroom with built in closets, 4pc bath. California shutters on all windows. Lower-level includes a large family room with gas fireplace, additional 2 bedrooms (one with 3pc ensuite) & additional 3pc bath, kitchen& ample storage. Walk out from the lower level to the professionally landscaped low maintenance private backyard oasis with mature trees, composite deck with waterproof storage underneath, stamped concrete, gazebo and irrigation system. Walking distance to Henley Island and the prestigious Royal Canadian Henley Rowing Course. Walk to Lakeside Beach Park to enjoy swimming, paddle boarding and other water sports. Steps to downtown Port Dalhousie to enjoy the trendy shops, restaurants, and breweries. (id:35762)
Sutton Group Quantum Realty Inc.









