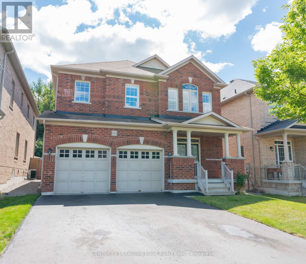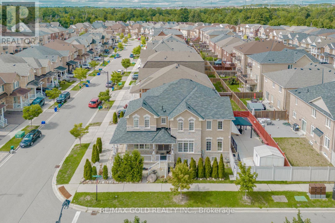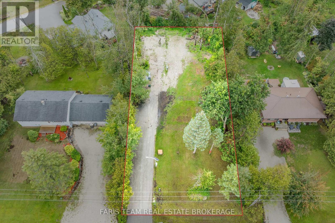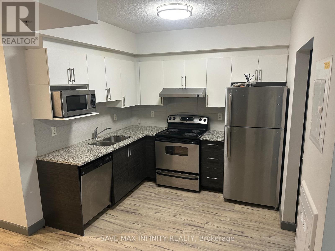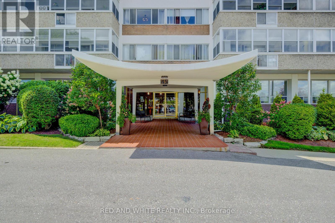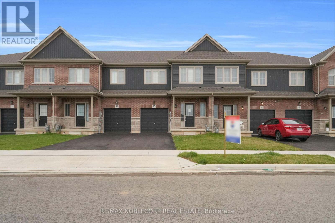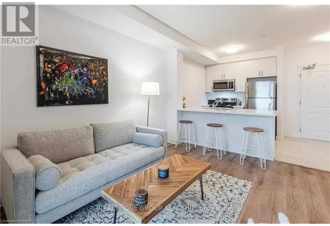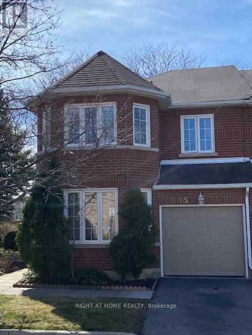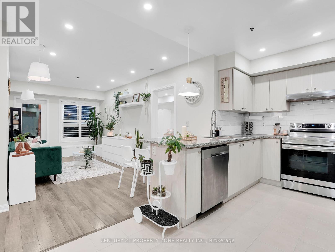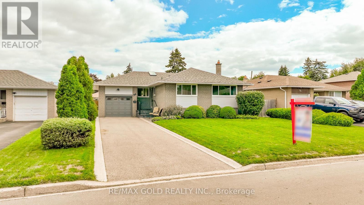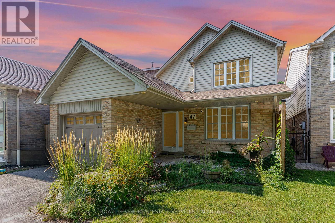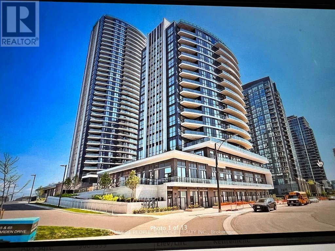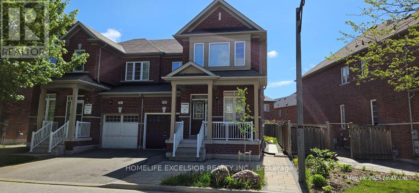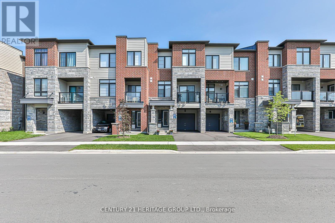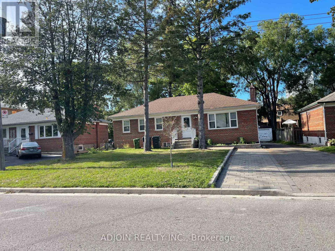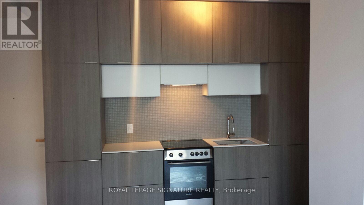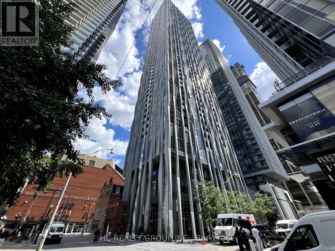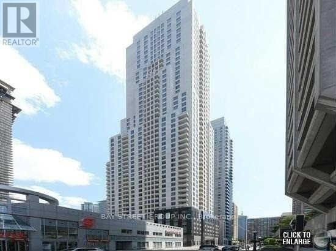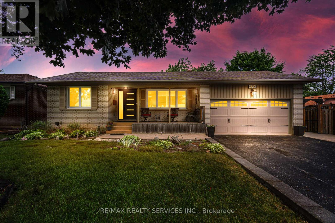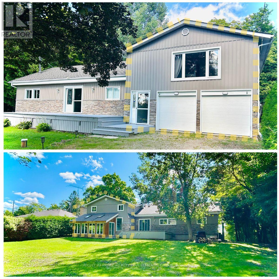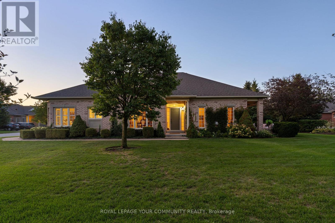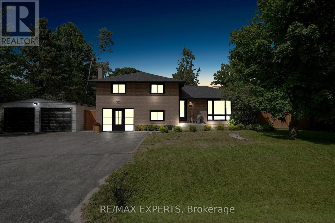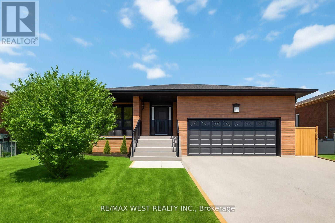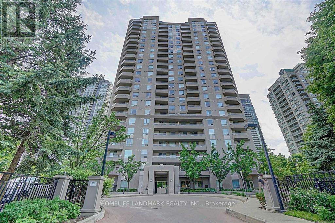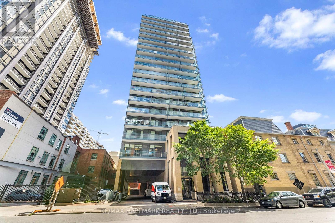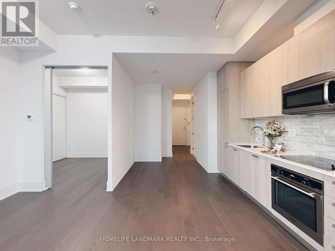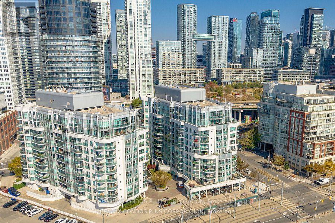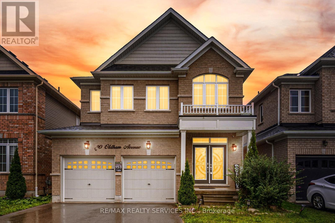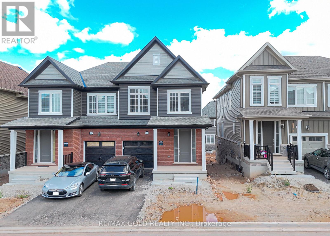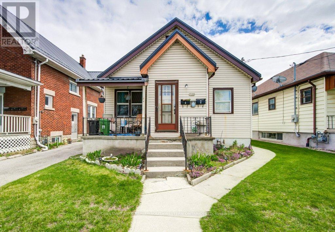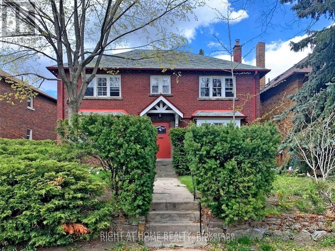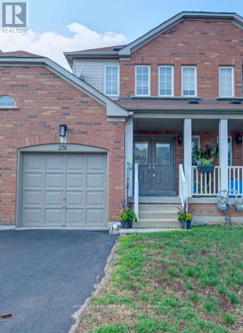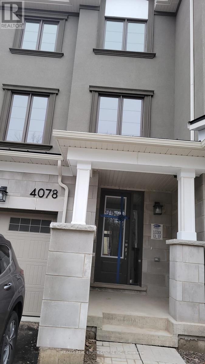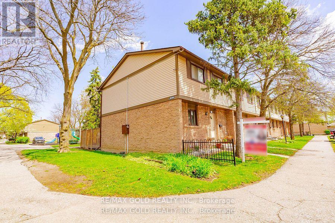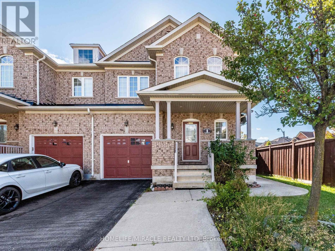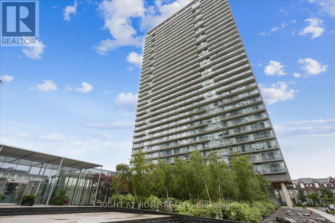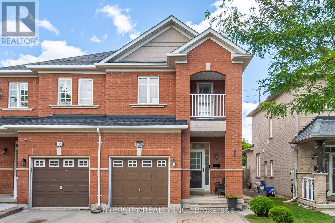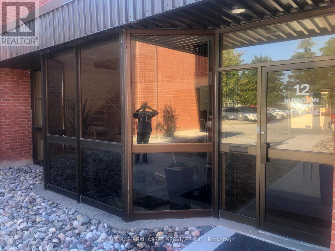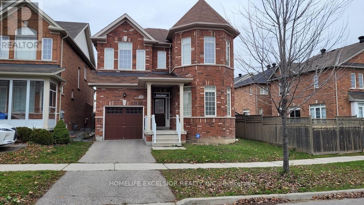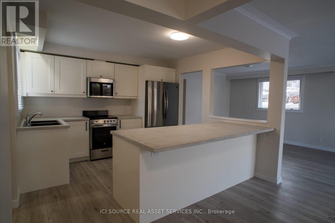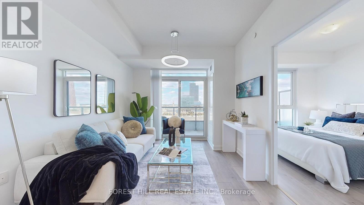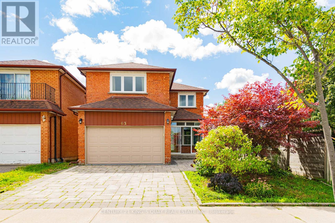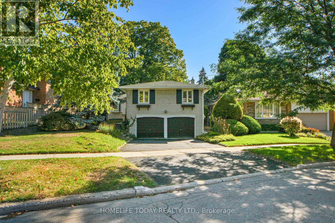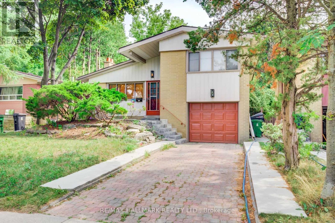1163 Stuffles Crescent
Newmarket, Ontario
Welcome to Copper Hills - your dream home backing onto greenbelt! This beautifully maintained, freshly painted detached home is sitting on a deep lot backing onto a serene greenbelt, this home provides both privacy and picturesque views. A bright and spacious layout with 9' ceiling on main floor, formal living/dining, family room with pot lights & gas fireplace. Large eat-in kitchen with walkout to yard, perfect for enjoying morning coffee or weekend BBQs! All bedrooms are generously sized; Primary bedroom overlooks greenbelt. Finished basement with a recreation room, a den & 3-pc bath adds even more living space. Direct garage access to laundry. Steps to large community park with soccer field, playground & water park. Walk to Starbucks, Close to the newly opened Costco, T&T, Farm Boy, Walmart, Winners, restaurants & easy access to Hwy 404. Don't miss this opportunity to own a family-friendly home in one of the most desirable neighbourhoods where nature, convenience and lifestyle meet. (id:35762)
Living Realty Inc.
1554 Bruny Avenue
Pickering, Ontario
Absolutely Gorgeous Detached Home In The Coveted Community Of Duffin Heights This Beautifully Appointed 4-Bedroom, 4-Bathroom Home Sits Proudly On A Rare Premium Corner Lot, Offering Over 3,000 Sq Ft Of Elegant, Light-Filled Living Space, Plus A Newly Finished Basement With Separate Entrance, Rough-Ins, Full Plumbing, And A Modern 3-Piece Bath Perfect For Income Potential Or Extended Family Living. From The Outside In, This Home Makes A Bold First Impression With Sleek LED Pot Lights, No Sidewalk, And Parking For 4 Cars. Step Inside To A Carpet-Free Interior, Where Soaring 9-Foot Ceilings, Expansive Windows, And Pot Lights Throughout The Living And Family Rooms Create A Warm, Airy Atmosphere. The Open-Concept Layout Flows Effortlessly, Leading You To The Heart Of The Home A Gourmet Kitchen Featuring Stainless Steel Appliances, Granite Countertops, Backsplash, And A Spacious Island Ideal For Casual Meals Or Hosting. The Adjoining Breakfast And Dining Area Walks Out To A Private Backyard Oasis, A Perfect Escape For Outdoor Entertaining Or Quiet Relaxation. In The Family Room, A Cozy Fireplace Sets The Mood For Relaxing Evenings. Upstairs, The Primary Bedroom Retreat Impresses With A Luxurious 6-Piece Ensuite And A Generous Walk-In Closet, Complemented By His And Her Closets For Added Convenience. A Jack And Jill Bathroom Connects Two Additional Bedrooms Ideal For Family Harmony While The Fourth Bathroom And A Second-Floor Laundry Room Elevate Everyday Living. Additional Features Include Interior Garage Access, Proximity To Shopping, Restaurants, Highways, And All Essential Amenities, Making This Home As Practical As It Is Beautiful. Truly Move-In Ready And Crafted With Care, This Is More Than Just A Home Its A Complete Lifestyle Upgrade In One Of The Areas Most Sought-After Neighborhoods. A Must-See Property. (id:35762)
RE/MAX Gold Realty Inc.
197 Kennedy Avenue
Oro-Medonte, Ontario
Top 5 Reasons You'll Love This Property: 1) Nestled in the heart of desirable Oro-Medonte, this stunning 80'x187' cleared lot offers an unbeatable location just steps from the sparkling shores of Lake Simcoe and two breathtaking beaches 2) Endless potential to bring your dream home or cottage to life, the property already features a solid 20'x40' foundation and a private driveway, making it easy to get started on your vision 3) Key services are ready and waiting to support your build, including a well, a holding tank, an electrical line right on the property, and a convenient gas hookup at the lot line 4) A rare chance to own a generous parcel in a sought-after lakeside community where you'll have all the space you need to craft the perfect year-round escape or seasonal retreat 5) Just minutes from Highway 11, this location offers the best of both worlds with the tranquility of lake life paired with quick access to local shops, dining, Burl's Creek Event Grounds and other everyday essentials. (id:35762)
Faris Team Real Estate
18 Ziibi Way
Clarington, Ontario
Exquisite 3+1-bedroom, 3-bathroom End Unit Treasure Hill - T1 End model residence. *2676 sqft* plus finished basement. *Finished basement apartment direct from builder, with stainless applncs, washer and dryer unit, full kitchen, 3 pc bathroom and separate bdrm*Total of 10 appliances (5 at main/upper as well)* *Closing 30-90/120 days, closing anytime* Fully finished lower-level apartment with two separate municipal addresses and separately metered utilities *(excluding water)* perfect for rental income. Featuring oversized basement windows for ample natural light. **Builder inventory! These are selling quick, and at great prices! ... only a few left** The main floor invites you into an expansive open concept great room. The kitchen is a culinary haven tailored for any discerning chef. Ascend to the upper level and discover tranquility in the well-appointed bedrooms, each designed with thoughtful touches. The master suite is a true sanctuary, offering a spa-like 4 piece ensuite and a generously sized walk-in closet. (id:35762)
RE/MAX West Realty Inc.
14 Ziibi Way
Clarington, Ontario
Exquisite 3+1-bedroom, 4-bathroom Unit Treasure Hill - T1 Interior model residence. *2642 sqft* plus finished basement. *Finished basement apartment direct from builder, with stainless applncs, washer and dryer unit, full kitchen, 3 pc bathroom and separate bdrm*Total of 10 appliances (5 at main/upper as well)* *Closing 30-90/120 days, closing anytime* Fully finished lower-level apartment with two separate municipal addresses and separately metered utilities *(excluding water)* perfect for rental income. Featuring oversized basement windows for ample natural light. **Builder inventory! These are selling quick, and at great prices! ... only a few left** The main floor invites you into an expansive open concept great room. The kitchen is a culinary haven tailored for any discerning chef. Ascend to the upper level and discover tranquility in the well-appointed bedrooms, each designed with thoughtful touches. The master suite is a true sanctuary, offering a spa-like 4 piece ensuite and a generously sized walk-in closet. (id:35762)
RE/MAX West Realty Inc.
272 - 258b Sunview Street
Waterloo, Ontario
Nice and clean 2 bedroom and 1 washroom condominium, close to the university, flexible posession date (id:35762)
Save Max Infinity Realty
14 Verney Street
Guelph, Ontario
Location = Lifestyle! Steps to Exhibition park and in the Victory School catchment. Enjoy short walk or bike to Riverside park or Downtown shops/dining& nearby trails along the Speed River. This is your chance to be a part of this charming & welcoming community. Big in heart & history. Charming home features high ceilings, beautiful trim, baseboards, oak hardwood on main and pine upstairs. New doors and handles. Windows through-out have been replaced. Kitchen with island, farmhouse sink & island installed in 2012 is now the hub of the home with centre island & open concept floor plan. So much storage is provided by the long pantry wall . Special care was made with consideration to provide character in keeping with the home. The 50 ft lot and 3 car parking are unique to the street. With it's extra width; there is potential to widen the driveway even further for additonal parking. Private yard for play and entertaining. The oversized 12x20 shed with loft and power 2018( same size as a single car garage!) Note: it has been framed to add a garage door if desired to convert to a garage. 100 amp panel 2003, high efficiency furnace Nov 2022 , bathrooms renovated in 2019, shingles June 2017, softener owned-June 2023, The basement has been partially fiinished offering a recreational space for play/ TV/Office opportunity. Look no further than 14 Verney to start your next chapter. (id:35762)
Royal LePage Meadowtowne Realty
407 - 45 Westmount Road N
Waterloo, Ontario
Welcome to Unit 407 in the highly sought-after Westmount Towers of Waterloo. Available for lease, this spacious two-bedroom, one-bathroom condo offers an impressive layout designed for both comfort and convenience. The unit features a bright sunroom, tiled floors, new carpet, freshly painted second bedroom and plenty of additional living space. One underground parking spot is included, along with access to building amenities such as a library, meeting room, and ample visitor parking perfect for residents and guests alike. Situated in a prime yet peaceful location, Westmount Towers is surrounded by mature trees and beautifully maintained gardens that create a welcoming atmosphere. You will enjoy walking distance to Waterloo Park, Uptown Waterloo, and easy access to public transit. Directly across the street, Westmount Shopping Mall offers shopping, dining, and services right at your doorstep. This unit combines space, location, and lifestyle in one attractive package miss your chance to call it home. (id:35762)
Red And White Realty Inc.
15 Lloyd Davies Way
Hamilton, Ontario
Welcome to 15 Lloyd Davis Way, a stunning freehold townhome located in the vibrant community of Binbrook. Built in 2024, this thoughtfully crafted and fully upgraded residence blends modern sophistication with everyday functionality for families and professionals alike seeking a quiet suburban lifestyle with easy urban access. Step inside to discover beautifully finished hardwood and tile flooring on the main level, combining style and durability. At the heart of the home lies a gourmet chef's kitchen, complete with built-in stainless steel appliances and sleek custom cabinetry, perfect for both casual family meals and entertaining. The open-concept main floor features soaring 9-foot ceilings and expansive windows showcasing uninterrupted views of lush green space, your own private retreat for morning coffee or evening unwinding. Upstairs, an elegant oak staircase leads to a spacious primary suite, highlighted by a walk-in closet and a spa-like ensuite bath with a glass walk-in shower. Two additional generously sized bedrooms and a stylish 3-piece bathroom provide ample space for children, guests, or a home office. (id:35762)
RE/MAX Noblecorp Real Estate
616 - 101 Shoreview Place
Hamilton, Ontario
Welcome To Sapphire Waterfront Condominiums In Stoney Creek. This One-Bedroom With An Open Lake View Balcony, Ready To Move In. Geothermal Heating/Cooling System, S/S Appliances, One Underground Parking Spot, And Locker. Rooftop Terrace Overlooking The Lake, Party Room, Fitness, And More. Easy Access To Qew. (id:35762)
Realty One Group Flagship
15 - 6050 Bidwell Trail
Mississauga, Ontario
Over 2000 sq ft. end unit townhome which feels like a semi. Close to shopping, schools and transportation services in established desirable area of East Credit, Mississauga (Britannia/Creditview). Being leased under power of sale (mortgage default) "as is, where is". (id:35762)
Right At Home Realty
205 - 70 Baycliffe Crescent
Brampton, Ontario
Rare Find with 2 TITLED PARKING SPOTS! Perfectly located at MOUNT PLEASANT GO STATION, with immediate access to Mount Pleasant Square, the public library, and schools. Everyday convenience is at your doorstep walking distance to grocery stores, plazas, restaurants, banks, and gas stations. Plus, a new COSTCO is opening just 8 minutes away, adding even more value to this connected location. As a bonus, furniture is included, making this move-in-ready condo an unbeatable opportunity. This bright and spacious 2-BED, 2-BATH condo (895 sq. ft. incl. balcony) offers exceptional value with two rare titled parking spots, a dedicated LOCKER, and in-suite laundry something you won't easily find in condo living. The unit is fully upgraded with LED pot lights throughout, a new kitchen backsplash (May 2025), updated vanities & mirrors in both bathrooms (May 2025), freshly painted walls/doors/trims (May 2025), balcony with new flooring (April 2024), and all kitchen appliances (2022). Large windows with California shutters fill the home with natural light, and the garden-facing balcony provides beautiful morning sun. (id:35762)
Century 21 Property Zone Realty Inc.
36 Alderbury Crescent
Brampton, Ontario
Welcome to 36 ALDERBURY CRES., BRAMPTON: Stunning Beautiful Upgraded Home Located on 110' Deep Lot with Great Curb Appeal Leads to Porch Features Living Room Combined with Dining Area Full of Natural Light Walks Out to Beautiful Landscaped Manicured Backyard with Stone Patio Perfect for Summer BBQs with Friends and Family...Outdoor Sauna with Gazebo and Storage Shed Perfect for Outdoor Entertainment...Modern Upgraded Kitchen with Breakfast Bar...3 + 1 Generous Sized Bedrooms and 2 Upgraded Washroom... Partial Finished Large Basement with SEPARATE ENTRANCE Features Rec Room/Space for 2 Bedrooms/Full Washroom Perfect for Growing Family or Large Family with Potential for Extra Income...Single Car Garage with Extra Wide Driveway with 3Parking...Upgrades Include: Hardwood Throughout the Main Floor; Quartz Counter Top/Backsplash ,Pot Lights; Roof (2020); Front Door/Back French Door (2017); Windows (15 Years); Furnace/AC(2017); Driveway (2017), Newer Garage Floor, Garage Door (2020); Electric Sauna (2010)...Income Generating Property with Lots of Potential Close to All Amenities such as Schools, Go transit, HWY 410& 407, Bramalea city center and much more...Ready to Move in Beautiful Home (id:35762)
RE/MAX Gold Realty Inc.
1 Royal West Drive
Brampton, Ontario
Welcome to Medallion on Mississauga Road. Postcard setting with lush, wooded areas, winding nature trails & a meandering river running through the community. The prestigious corner of The Estates of Credit Ridge. Breathtaking vistas, parks, ponds, & pristine nature. Upscale living, inspired beauty in architecture, a magnificent marriage of stone, stucco, & brick. A 3-car tandem garage with a lift making room for 4 cars, plus 6 on the driveway. Upgrades & the finest luxuries throughout. The sprawling open concept kitchen offers Artisanal cabinetry, Wolf gas stove, Wolf wall oven & microwave, smart refrigerator, beverage fridge, pot filler & even a secondary kitchen with a gas stove, sink & fully vented outside. Large breakfast area off the kitchen with a walkout to the backyard offering an outdoor kitchen with sink, natural gas BBQ, fridge, hibachi grill, smoker, beer trough, & pergola. Enjoy the firepit & lots of space for entertaining on this deep lot. The 16-zone irrigation setup makes it easy to care for the lawn & flower beds. Noise cancelling fencing lets you enjoy the indoor-outdoor Sonos sound system without hearing the traffic. The spacious primary bedroom has a walk-in closet, stunning ensuite with designer countertops & large frameless shower which utilizes the home water filtration system. With two semi-ensuites, all the other 4 bedrooms have direct access to a full bathroom. The finished basement is a masterpiece with $100k+ home theatre with access to the wine cellar & even has a Rolls Royce-like star lit ceiling & hidden hi-fi sound system. There are 1.5 bathrooms in the basement, a spa room with sink, counters & cabinetry, heated floors & an LG steam closet dry-cleaning machine. A rec area perfect for the pool table, & another room used for poker & snacks right next to the theatre. A large bedroom for family members or guests. There is not enough space here to communicate just how breathtaking this house truly is, come see it in person & fall in love! (id:35762)
Royal LePage Meadowtowne Realty
47 Lafferty Street
Toronto, Ontario
This charming three-bedroom home has an updated kitchen that not only boasts modern features and ample space but also offers delightful views of the lovely rear yard. Whether you're preparing a meal or enjoying your morning coffee, the serene scenery makes every moment special.The primary bedroom is designed with comfort and convenience in mind, featuring a three-piece ensuite that adds a touch of luxury to your daily routine.The other two bedrooms are generously sized, providing ample space for family members or guests to relax and unwind.The open-concept living and dining rooms create a welcoming atmosphere, perfect for entertaining friends and family. The flow of the space allows for seamless interaction and connectivity, making it ideal for hosting gatherings.The finished basement offers added versatility with a space that can be used as an office or a guest bedroom. This additional room provides the flexibility to meet your family's needs, whether you're working out in the gym, working from home or hosting overnight guests.Located next to Centennial Park, this home provides easy access to exciting festivals and events throughout the year. Enjoy the vibrant community atmosphere and the recreational opportunities available just a short walk away.The home is just steps away from Michael Power School and many other educational institutions, making it an ideal location for families. Additionally, with nearby public transportation options (TTC), shops, and proximity to major highways, the airport, and downtown, commuting and travel are convenient and efficient.This home offers the perfect blend of comfort, style, and location, making it an exceptional choice for those seeking a balanced lifestyle. (id:35762)
Royal LePage Real Estate Services Ltd.
2213 - 35 Watergarden Drive
Mississauga, Ontario
Location Location Loccation --Unit 2213 at 35 Watergarden, Mississauga: a stunning 2-bedroom plusden, 2-bathroom with parking & Locaker --a heaven that redefines upscale living. This beautifullydesigned condo boasts expansive living spaces adorned with floor-to-ceiling windows, inviting anabundance of natural light and offering breathtaking views of the cityscape. Each bedroom is asanctuary of comfort and style, with the primary bedroom featuring an ensuite for added privacy andluxury. The additional den space presents a versatile area, ideal for a home office or a cozyreading nook. Located in one of Mississauga's most sought-after neighborhoods, residents enjoypremium amenities, including a fully equipped fitness center, serene garden spaces, and an elegantparty room. Just moments away from vibrant shopping, gourmet dining, and lush parks and with easyaccess to transit and highways. (id:35762)
Century 21 People's Choice Realty Inc.
Basement - 19 Silkgrove Terrace
Markham, Ontario
Furnished Basement Apartment of Semi-Detached House For Rent In Sought After Markham Location! Vinyl Floor Throughout; Walk to Bus Stop, Parks, Plazas & Clinics. Oak Stairs, Upgraded Kitchen Cabinets, Granite Counter, Absolutely No Smoking; (id:35762)
Homelife Excelsior Realty Inc.
50 Delano Way
Newmarket, Ontario
This stunning and spacious 2+1 bedroom townhome, with approximately 1,469 square feet of living space is currently available for lease. Situated in the highly sought-after Woodland Hill Community of Newmarket, this home features an amazing and functional layout with plenty of room to live comfortably and entertain with ease. Hardwood floors on the main and second level, large bedrooms and the Master features a walk-in closet and a large 4 piece ensuite. The second floor den can easily be used as a 3rd bedroom. Excellent location, close to schools, transit, Go Station, Shopping, Entertainment and Highway. (id:35762)
Century 21 Heritage Group Ltd.
50 Dempster Street S
Toronto, Ontario
Bright & Spacious detached House In High Demand Community .Large Lot Bungalow Main Floor For Rent, Newer Kitchen With Granite Counter Top. Newer Hardwood Floor And Newer Window. Minutes Walk To School, Park And TTC bus station ,Agincourt Mall, Nofrills And Walmart. Minutes Drive To Hwy 401. Tenant Will Split All Bills With Basement Tenant.Snow Removal And Lawn Care. (id:35762)
Adjoin Realty Inc.
411 - 159 Dundas Street E
Toronto, Ontario
Functional Split 2 Bedroom, 2 Bathroom Unit With Open Concept Floorplan, 10 Foot Ceilings & A Full Width Balcony. Cook In A Sleek Modern Kitchen With Granite Countertops, Panel-Ready Appliances & Added Storage. Spacious Living Room For Large TV Screen & Dining Area Or Kitchen Island If Preferred. Lots Of Natural Light & Privacy Not Looking Into Someone Else's Unit. Unbeatable Location In The Heart Of The City With All The Comfort And Convenience Of Walking Everywhere You Need To Be For Shopping, Eating Out, Movie Nights & Everyday Errands. Public TranSit At Your Doorsteps & The Subway, Just A 6 Minute Walk Away! Steps From St Michael's Hospital, TMU or George Brown College. Stellar Amenities Include 24hrs Security & Parcel Reception, Gym With Yoga Studio, Outdoor Pool, Bicycle Room, Party Room, Roof Deck With BBQ & More! This IS A Opportunity To Live Your Best Life Downtown Toronto! (id:35762)
Royal LePage Signature Realty
1302 - 1 Yorkville Avenue
Toronto, Ontario
Location !!! No. 1 Yorkville, Bright Corner Unit Faces South West, 9' Ceilings, Amenities, 24 Hr Concierge Svcs, Groceries,Laundry, Fitness & Cross Fit, Yoga,Dance Studio,Cold/Hot Plunge Pools,Hot Tub,Spa,Steam & Sauna,Steps To Ttc, Yonge/Bloor Subway,Walking Distance To Top Class Restaurants,Shopping,Supermarkets,Boutiques & Park. (1 Parking Spot optional) (id:35762)
Hc Realty Group Inc.
1604 - 35 Balmuto Street
Toronto, Ontario
Welcome to urban living at its finest in the heart of Toronto! Located at the vibrant intersection of Yonge & Bloor, just steps from the upscale charm of Yorkville, this spacious northeast corner unit offers the perfect blend of style, space, and convenience. With 1+1 bedrooms, 2 full bathrooms, and a generous 828 sq. ft. of interior living space, this thoughtfully designed suite features a bright open-concept layout, full-sized stainless steel appliances, a dedicated dining area ideal for entertaining, and a versatile den that can comfortably function as a second bedroom, guest room, or private home office. The unit includes a locker for additional storage and is situated in a building with excellent amenities. Enjoy unparalleled access to world-class shopping, gourmet restaurants, art galleries, museums, cinemas, the Toronto Reference Library, and the University of Toronto all within walking distance. With a perfect Walk Score of 100 and steps to the subway station, this location truly offers the ultimate in convenience, lifestyle, and investment potential. (id:35762)
Bay Street Group Inc.
234 Elizabeth Street S
Brampton, Ontario
** RARE TO FIND ** Premium [65 x 125] Feet Lot 3+1 Bedrooms Raised Bungalow In Demanding Brampton Downtown Area!! [Partially Finished Basement With Separate Entrance & Full Washroom] **Large Driveway - Total 8 Cars Parkings Including Double Car Garage** Well Preserved House With Living & Dining Rooms! Formal Living Room With Huge Picture Windows! Spacious Foyer Area, Double Mirrored Coat Closet. Upgraded Family Size Kitchen With Plank Size Ceramic Floors, Maple Cabinets, Quartz Counter-Top, Back Splash & Premium S/S Appliances! Coffee Station! Generous Size 3 Bedrooms In Main Level. Double Closets/Mirrored Doors In Primary Bedroom! Remodeled Main Washroom With Espresso Tone Vanity/Quartz Counters/Farmers Sink, Subway Tile Shower/Soaker Tub Enclosure/Tempered Glass Doors, Unique Block Glass Transom Over Door. Loaded With Upgraded Light Fixtures & Pot Lights!! Partially In Process Basement With Bedroom, Rec Room, With Stone Fireplace, Full Washroom, Large Cantina, Laundry, Furnace/Storage Space & Separate Entrance! Great Curb Appeal & Extended Front Porch! Within Walking Distance to Historic Downtown!! Oversize Amazing Backyard** ** Beautiful Quiet Location Mature Neighborhood ** Shows 10/10! (id:35762)
RE/MAX Realty Services Inc.
14576 Winston Churchill Boulevard
Halton Hills, Ontario
Left Unit For Rent in a Duplex. House & Cottage In-One Surrounded By 4 Large Conservation Parks. Renovated Home On 90X225 Feet Lot With Open Concept Main Area. 2 Bedrooms On The Main Floor, 2 Bedrooms In The Basement, And 1 Full Bathroom. Cozy Living Room With Fireplace. Big Kitchen. Washer And Dryer. Lots Of Parking. School Bus Route, 45 Min To Toronto. (id:35762)
Right At Home Realty Investments Group
27 Faldos Flight
Whitchurch-Stouffville, Ontario
It's decided. You want to live in the Ballantrae Golf & Country Club Community, surrounding an 18-Hole Championship Course, a mere 30 minutes north of Toronto. The Grand Cyprus is the community's largest model. This one is set on a premier lot with 2,165 sq. feet on the main-floor. This home is designed for comfort and elegance. A gracious centre hall sets the tone, leading to generous principal rooms filled with natural light. Every primary room faces south, overlooking a sublime treed green space. Its a view that changes with the seasons offering a daily reminder of nature's beauty right outside your door. A den, office, two huge bedrooms, both with ensuites, are linked by a well-considered open staircase to the finished basement. Downstairs a TV room with built-ins, workshop, plus bedroom and bath allow for guests aplenty. Life extends beyond the home. Condo fees include access to the rec centre, with its newly renovated salt water pool, hot tub, sauna, gym, tennis, bocce ball, bridge, billiards, library, the works! With no upkeep demands, grass-cutting, snow-shoveling - Residents are free to kick back and enjoy the good life on the green. (Irrigation and Rogers Internet for the Computer and TV are also included in fees.) This home also offers Extended Patio and Phantom Screens, California Shutters, Hardwood Floors and Nest Heating and Cooling (id:35762)
Royal LePage Your Community Realty
211 Cindy Lane
Essa, Ontario
Welcome Home to 211 Cindy Lane! This rare, oversized lot sits in one of Angus most sought-after pocketsquiet, private, and lined with mature trees just steps from the park and Essa River. The curb appeal is unmatched with a brand new custom entry door, oversized front window, and a massive driveway. Step into the backyard and you'll find a newly fenced, fully landscaped oasis featuring XL interlock, a flat graded grass area perfect for family activities, and a thoughtfully designed layout for entertaining or relaxing. Inside, the updates shine with wide plank engineered hardwood floors throughout the main and upper levels, a newly renovated designer-inspired bathroom, and a kitchen complete with a luxurious XL fridge and freezer. The finished basement offers an open-concept layout with loads of natural light and endless possibilities. Major upgrades bring peace of mind, including a new roof (2022), furnace and ductwork (2022), and AC unit (2024). Pot lights throughout the main floor add a touch of modern elegance. This home truly has it all, you wont want to miss this opportunity! (id:35762)
RE/MAX Experts
54 Elmartin Drive
Toronto, Ontario
RARELY OFFERED, Fully Renovated 4200+ Sq. Ft. Residence With In-Law Suite And Income Potential! This Home Is Situated On An Oversized Pie-Shaped Lot In A Quiet, Family-Friendly Neighbourhood. This Thoughtfully Redesigned Residence Offers 4+3 Bedrooms, 4 Full Bathrooms & An Incredibly Versatile Layout With 5 Separate Entrances, Including A Main Entry, Side Walk-Up & 3 Walkouts (2 From The Ground Level & 1 From The Kitchen Patio), Making It Ideal For Multi-Generational Families Or Investors Seeking Strong Rental Potential. Inside, The Home Showcases Designer Finishes At Every Turn. All Above Grade Levels Feature 7-Inch Wide White Oak Hardwood Flooring, Complemented By Smooth Ceilings, All New Lighting, And A Fresh White Palette That Enhances The Natural Light. Youll find 2 Beautifully Upgraded Kitchens Featuring Quartz Stone Countertops, Soft-Close Cabinetry (Main Floor), Sleek Black Hardware & All Brand-New Stainless Steel Appliances. Quartz Stone Counters Carry Through To All 4 Bathrooms And 3 Custom Laundry Areas, Each Outfitted With Modern Built-Ins & Brand-New Washers And Dryers. 2 Of The Bathrooms Feature Custom Black Metal-Framed Glass Shower Panels, Adding A Sophisticated Touch To The Modern Finishes. The Layout Includes Spacious Living & Dining Areas, Elegant Light Fixtures, Stylish Millwork & A Large Tiled Cold Room On The Lower Level Perfect For Additional Storage. All Working Together To Create A Warm, Cohesive Feel Throughout. The Upgrades Continue With A Newer Roof, Furnace & A/C, Striking Black-Framed Exterior Windows And Doors, Newer Soffits, Eavestroughs, And Garage Door, As Well As Modern Aluminum Railings, A Brand-New Fence, And Fresh Landscaping All Contributing To Strong Curb Appeal And Long-Term Value. This Move-In Ready Home Is Perfectly Located Just Minutes From Agincourt GO Station, Highway 401/404, Shopping Malls, Top Rated Schools, Parks, Community Centres & Everyday Amenities. A Truly Exceptional Opportunity In A Prime Toronto Location. (id:35762)
RE/MAX West Realty Inc.
1709 - 35 Empress Avenue
Toronto, Ontario
Two Bedrooms Separated By Living Room, 2 Washrooms. Located Across From North York Civic Center, Library, Loblaw, North York Subway Station, Restaurants, Cinemas, Walk-In Clinic, Drug Store, Banks. 24/7 Concierge. Underground Walk Through Right To The Ttc. (id:35762)
Homelife Landmark Realty Inc.
1704 - 105 George Street
Toronto, Ontario
Experience elevated downtown living at The Post House Condos! Bright 2-bed, corner suite with open concept design, floor-to-ceiling windows, and a walk-out balcony with city views. Features a modern kitchen with quartz counters, split bedrooms for privacy, parking + locker together. Walk to St. Lawrence Market, George Brown, Union, and the Distillery. Premium amenities: 24 hours concierge, gym, yoga studio, sauna, party room, guest suites, BBQ terrace, and more. **Includes parking and a locker conveniently located beside each other. ** (id:35762)
RE/MAX Hallmark Realty Ltd.
Lph5304 - 50 Charles Street E
Toronto, Ontario
1 Parking Included! Spectacular Lower Penthouse, 2 Minute Walk To Bloor-Yonge Subway Station. Walking Distance To U Of T And Bloor St Shopping. Soaring 20Ft Lobby Furnished By Hermes, State Of The Art Amenities Floor Including Fully Equipped Gym, Rooftop Lounge And Pool, Guest Suites, And Spa. Near Perfect Transit Score Of 98/100 And Walk Score Of 99/100. Designer Kitchen With Built-In Appliances. Ensuite Stacked Washer/Dryer. Floor To Ceiling Windows, Extra High Smooth 10 Ft Raised Penthouse Ceiling, Custom Roller Window Coverings. (id:35762)
Homelife Landmark Realty Inc.
Sph23 - 600 Queens Quay W
Toronto, Ontario
Waterfront Living" Great 1 B Plus Large Solarium/ 1 Bath Unit. Sunny And Bright Sub Penthouse With South West Exposure And Open Balcony. Enjoy Lake Views And Fabulous Sunsets. 9' Ceilings. Approx. 647 Sf., Laminate Floors Throughout. 1 Parking, 1 Locker And Hydro Incl. (id:35762)
RE/MAX Condos Plus Corporation
30 Oldham Avenue
Brant, Ontario
!! (id:35762)
RE/MAX Realty Services Inc.
141 Molozzi Street
Erin, Ontario
Brand new 4-bedroom semi-detached home nestled in the heart of Erin. This inviting residence offers a perfect blend of comfort and convenience, featuring a spacious open-concept layout with hardwood floors and ample natural light throughout. The main floor boasts a modern kitchen with stainless steel appliances, ideal for culinary enthusiasts. Upstairs, you'll find three well-appointed bedrooms, including a serene master retreat. This home offers a wonderful opportunity for peaceful living. NO SIDE WALK! Don't miss out on making this your new home sweet home!" (id:35762)
RE/MAX Gold Realty Inc.
1121 Trafalgar Street
London East, Ontario
Prime Investment Opportunity in Old East London! Unlock the potential of this well-maintained investment property located in the vibrant heart of Old East London. This property is perfect for savvy investors looking to maximize their returns. It comes with great features including a fenced yard, ample parking for up to 4 cars in the back alley, and convenient on-site laundry. Each unit is fully equipped with fridges and stoves. Currently, the basement and top-floor units are vacant, presenting a fantastic opportunity to set your own rental rates or even explore short-term leasing options. This property offers immediate income from the main floor unit while still allowing room for future growth and customization. Don't miss your chance to capitalize on this promising investment in a thriving neighbourhood! (id:35762)
Chestnut Park Realty(Southwestern Ontario) Ltd
11 Rivercrest Road
Toronto, Ontario
Welcome to Bloor West Village Modern 2 Bedroom Basement Apartment!!!Newly renovated 2-bedroom unit available in the basement of a 2-storey house. The kitchen, bathroom, and finishes have all been recently updated.Great location in Bloor West Village close to High Park, Runnymede Station, schools, restaurants, and shops, all within walking distance.A clean, comfortable space in a friendly and convenient neighbourhood. (id:35762)
Right At Home Realty
231 Sherwood Road
Milton, Ontario
Spacious, beautiful, Very Bright and cozy 3-bedroom townhouse. Freshly painted throughout. Double door Entrance and wide Foyer. Finished basement features pot lights and large recreation room, cold room and extra storage. Hardwood flooring on the main floor and in the primary bedroom. The Primary bedroom includes a 4- Piece ensuite, while the second and third bedrooms share a 4-piece ensuite bathroom. The backyard boasts a large deck with a big gazebo, Plus a convenient door leading from the garage to the backyard. (id:35762)
Homelife/bayview Realty Inc.
4078 Kadic Terrace
Mississauga, Ontario
Welcome to 4078 Kadic Terrace! Just over one year new, this never-lived-in Mattamy-built freehold townhome backs onto woods with no walkway and features 4 bedrooms, 4 bathrooms, plus a home office/den. With 9' ceilings on the main and second levels, hardwood flooring throughout, and no carpet, this upgraded home offers a bedroom with full ensuite and wet bar on the main level, perfect for guests, in-laws, or a private office. The modern kitchen with extra pantry opens to the dining and great room, which leads to a private deck for morning coffee or evening relaxation. The spacious primary suite boasts a walk-in closet, double sinks, and a luxurious upgraded shower. Additional upgrades include an electric fireplace, bath oasis, super shower, and hot/cold water lines in the garage. A rare opportunity to own a stylish and functional home in a sought-after location! (id:35762)
RE/MAX Real Estate Centre Inc.
63 - 105 Hansen Road N
Brampton, Ontario
Beautiful Well Maintained Corner Unit (Like a Semi) Full of Natural Light In Family Neighbourhood with 2 PARKING SPOTS (VERY RARE)& NO HOUSE AT THE BACK Features Bright & Spacious Living Room Combined With Dining area Walks Out To Privately Fenced Backyard Perfect for Relaxing Summer BBQs and Family Get Together; Very Spacious Kitchen Overlooks to the Front...4 Generous Sized Bedrooms; 3 Washrooms; Professionally Finished Basement With Large Rec Room Perfect for Indoor Entertainment or for Large Growing Family or can be Used as In Law Suite with Kitchenette/Full Washroom...Ready to Move in Home Close to All Amenities: Hwy 410, Shopping, Schools, Park & Much More...Opportunity for First Time Home Buyers/Investors/Large Growing Family with 2 Parking Spots (id:35762)
RE/MAX Gold Realty Inc.
1 Kettlewell Crescent
Brampton, Ontario
Stunning Corner Lot Semi-Detached Home in the Desirable Country Trails Community! This Spacious, Well-Maintained Home Offers a Separate Side Entrance to the Basement and Numerous Upgrades Throughout. Features a Modern Open-Concept Kitchen with Quartz Countertops, Central Island, and Seamless Flow to Separate Living and Family Rooms. 9 Ft Ceilings and Hardwood Flooring on the Main Level, Along with an Upgraded Hardwood Staircase with Stylish Metal Pickets. Dedicated Computer Nook Perfect for a Home Office. The Primary Bedroom Boasts a Large Walk-In Closet and a 4-Piece Ensuite. Two Additional Generous Bedrooms with Upgraded Carpeting Share a 3-Piece Main Bath. Cold Cellar in the Basement Offers Extra Storage. Epoxy-Coated Garage Flooring with Interior Access for Added Convenience. Enjoy Outdoor Living with a Spacious Deck, Fully Fenced Backyard, and Storage Shed. Roof Replaced in 2019. Prime Location with School Bus Stop at the Doorstep and Walking Distance to Transit, Banks, Chalo FreshCo, Shoppers Drug Mart & More. Move-In Ready -A Fantastic Opportunity Not to Be Missed! (id:35762)
Homelife/miracle Realty Ltd
1607 - 105 The Queens Way
Toronto, Ontario
Welcome to Unit 1607 at 105 The Queensway! Step into elevated Toronto living with this sophisticated 1-bedroom condo on the 16th floor of the iconic NXT II building. Perfectly situated just minutes from High Park, Lake Ontario, and the downtown core. This bright and functional suite features floor-to-ceiling windows that flood the space with natural light. The open-concept living/dining area flows seamlessly onto a private balcony ideal for morning coffee. The modern kitchen is appointed with stainless steel appliances, granite countertops, a stylish backsplash, and a breakfast bar designed for both casual meals and entertaining. The bedroom offers ample storage and large windows, creating a cozy retreat with stunning vistas. With direct access to the Gardiner Expressway, TTC at your doorstep, and walking distance to beaches, bike trails, and green spaces this is Toronto condo living at its finest. (id:35762)
Right At Home Realty
167 Terra Road
Vaughan, Ontario
Welcome to this charming and inviting 3-bedroom, 3-bathroom semi-detached home, nestled on a quiet street in a highly sought-after neighborhood. Step inside and discover a bright, open-concept layout with elegant hardwood floors that flow throughout. The heart of the home is the spacious eat-in kitchen, a culinary delight featuring stainless steel appliances and plenty of room for family meals and entertaining. A convenient separate entrance through the garage. Upstairs, you'll find three generously sized bedrooms, providing a comfortable retreat for the entire family. A standout feature is the professionally finished basement, which offers a versatile living space ideal for a media room, home office, or children's play area. Enjoy summer days in your private, fully-fenced backyard, an ideal space for outdoor dining and entertaining. With a fresh coat of paint and its prime location just minutes from major highways, transit, and top-rated schools, this home is completely move-in ready. It's the perfect place to start your next chapter. (id:35762)
Intercity Realty Inc.
12 - 80 West Beaver Creek Road
Richmond Hill, Ontario
Located in highly desirable West Beaver Creek area. Close access to Hwy 404, Hwy 407, and Hwy 7. Lower level sublease plus up to 3 offices on the second floor. Well maintained building. *For Additional Property Details Click The Brochure Icon Below* (id:35762)
Ici Source Real Asset Services Inc.
Basement - 6 Fitzroy Avenue
Markham, Ontario
Furnished Apartment, Bright and Clean Basement, Large Windows, Steps To TTC Buses, Schools, Close To GO Station; Shopping Plaza; Sep Entrance To Basement, Parking pad. (id:35762)
Homelife Excelsior Realty Inc.
A - 200 John Street W
Bradford West Gwillimbury, Ontario
LARGE & BRIGHT; Recently renovated very Spacious three bedroom main floor apartment for rent. Laundry in unit. Stainless appliances: Dishwasher, Stove, Fridge, Microwave and Washer/Dryer. Deck plus shared backyard. Close to schools, parks and transit. Easy Access to 400 and Minutes Walk To Shopping Centre/Amenities. Walmart, Food Basics, Canadian Tire, LCBO/Beer Store, Home Depot, Etc. 2 Parking spots on the driveway. No garage access. $2400 a month plus 50% of utilities, shared with downstairs tenant. Credit check required, letter of employment and references. AAA Tenants Only.*For Additional Property Details Click The Brochure Icon Below* (id:35762)
Ici Source Real Asset Services Inc.
818 - 38 Honeycrisp Crescent
Vaughan, Ontario
Welcome To Unit 818 At 38 Honeycrisp Crescent In The Sought-After Mobilio Condos. A Modern Urban Retreat Blending Style, Comfort, And Convenience. Freshly And Professionally Painted, This Spacious 2-Bedroom, 2-Bathroom Suite Features A Bright Open-Concept Layout With Soaring 9-Foot Ceilings, Sleek Laminate Flooring, And Modern Light Fixtures Creating A Contemporary Feel Throughout. The Kitchen Boasts State-Of-The-Art Built-In Appliances By BRAND, Seamlessly Integrated With Cabinetry For A Sleek Finish, Along With A Stylish Backsplash And Ample Counter Space. The Primary Bedroom Offers An Extra-Large 4-Piece Ensuite Bathroom, While The Second Bedroom Features A Double Closet And Plenty Of Natural Light. Every Corner Of This Home Is Sun-Filled, Offering A Warm And Inviting Atmosphere. Step Onto The Large Balcony And Enjoy Open, Unobstructed Views Of The Metropolitan Skyline Perfect For Morning Coffee Or Evening Relaxation. Perfectly located in the Vaughan Metropolitan Centre, this condo places you just steps from the bus terminal and TTC subway, with easy connections to York University, Yorkdale, and Downtown Toronto. Commuters will appreciate quick access to Viva, YRT, and Highways 7, 400, and 407. Everyday essentials are at your fingertips with IKEA, Costco, and Walmart just minutes away, along with an endless selection of restaurants, cafes, and entertainment options. (id:35762)
Forest Hill Real Estate Inc.
63 Royal Palm Drive
Vaughan, Ontario
Bright & Cozy 4+2 Detached Home in Sought After Crestwood Neighbourhood. Fully Interlocked Front & Backyard, Landscaped w/Style & Privacy. Finished Basement w/2 Bedrooms, Large Recreation Room & Separate Entrance. Upgraded Kitchen w/Granite Counters, Stainless Steel Appliances & Eat-in Area. Wood Floor & Smooth Ceiling Throughout, Spacious Bedrooms w/Renovated Bathrooms. Well Maintained Inside & Out, Walking Distance to TTC, Shops, Groceries, Restaurants; Short Ride to Subway Station, North York Centre, and Highways. (id:35762)
Century 21 King's Quay Real Estate Inc.
5 Landfair Crescent
Toronto, Ontario
Enjoy this newly renovated and tranquil detached home in this prestigious and well-maintained Cedar Brook Park neighbourhood. Rare 56.44 x 176.60 deep lot showcasing breathtaking views of natures paradise. Great for entertaining, lounging and relaxing in huge yards. Open concept living/dining with fully renovated kitchen and bathrooms with brand new stainless steel appliances. Bright and elegant main floor with 1462 square feet above grade along with an additional 228 sq feet of serene living space in solarium. Spacious finished basement in lower level offers cottage inspired vibes. Total 4 large Bedrooms + 3 Bathrooms. Separate side entrance can be used by investors to create 2 units (top and bottom) for rental Income potential. Extra wide double car garage can accommodate larger vehicles with total 6 parking spaces. The rare lot size also presents exceptional canvas for builders to develop a custom dream home. Walking distance to elementary/high schools, Cedarbrae shopping centre, Cedarbrook community centre, TTC, Eglinton Go Station and quick car ride to 401. Don't miss out on this rare and stunning home! (id:35762)
Homelife Today Realty Ltd.
Bsmt - 901 Brimorton Drive
Toronto, Ontario
Open Concept One Bedroom Basement Apartment In The Heart OF Woburn. Tastefully Upgraded Kitchen With Quartz Countertops & Octagon Backsplash Tiles. Pot Lights & Smooth Ceilings Throughout.Walk In Closet In The Bedroom. Less Than A One Minute Walk To The Nearest Ttc Bus Stop. Conveniently Located Near Highway 401, Plazas, And Schools. (id:35762)
RE/MAX Hallmark Realty Ltd.

