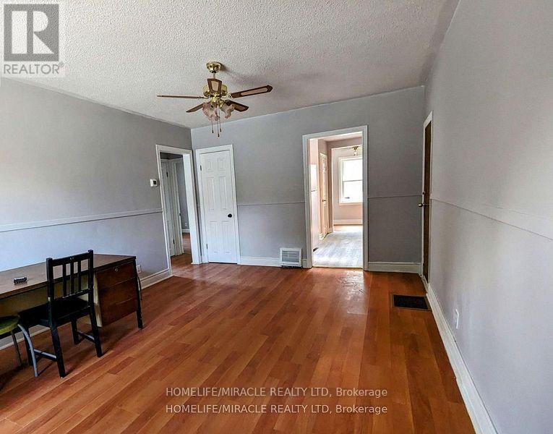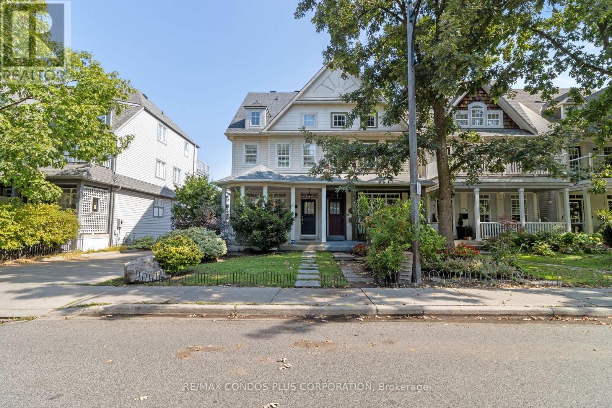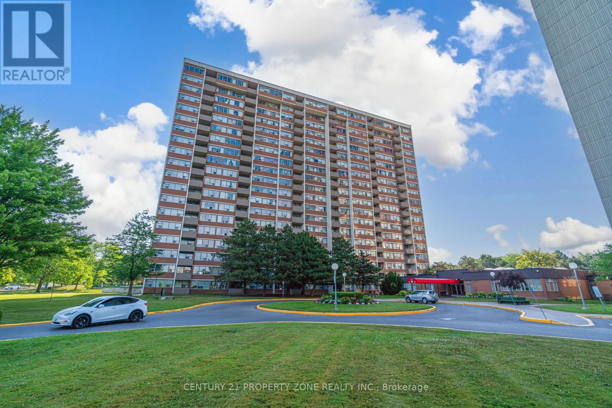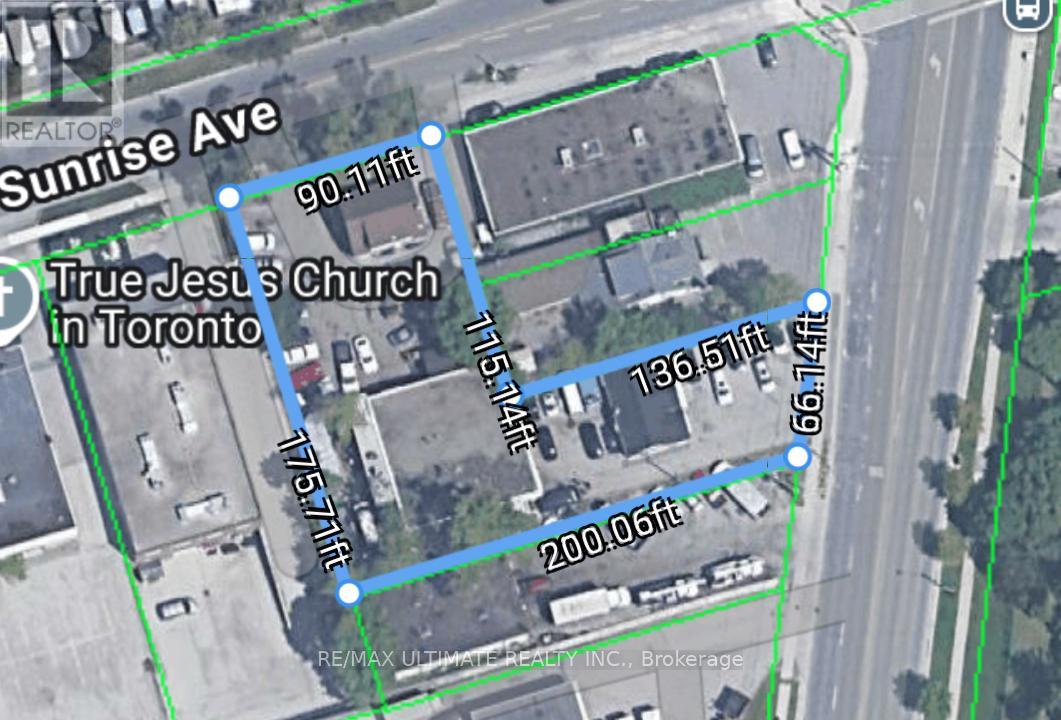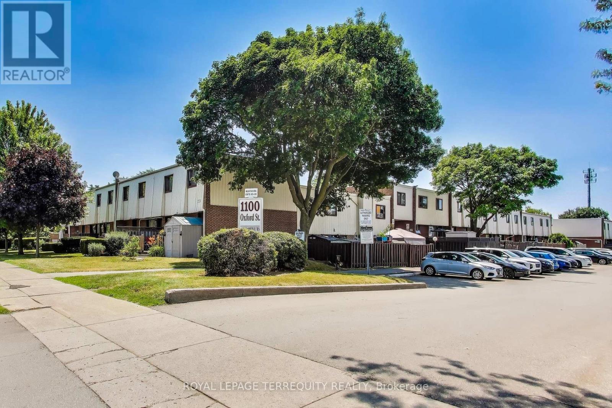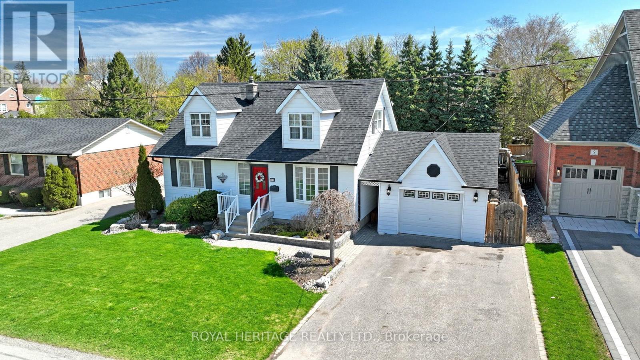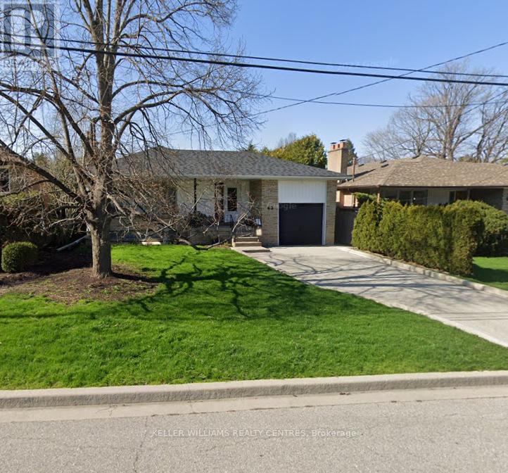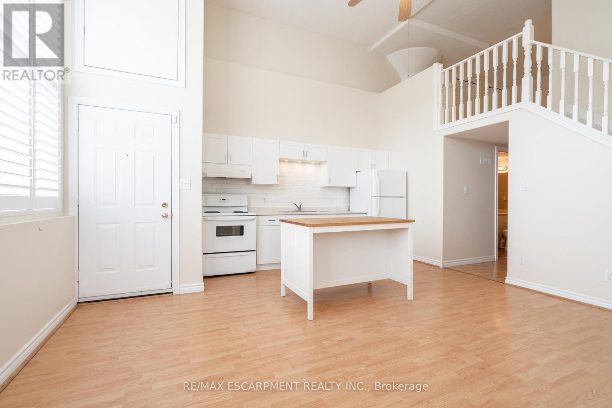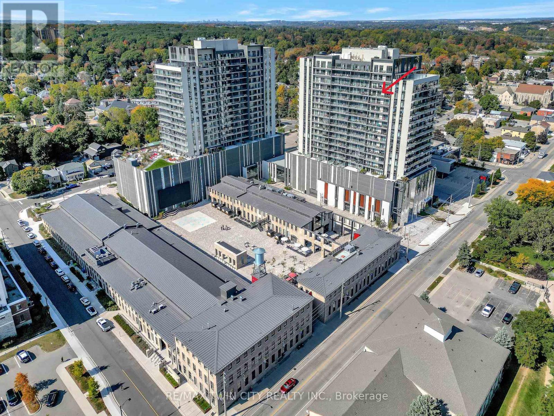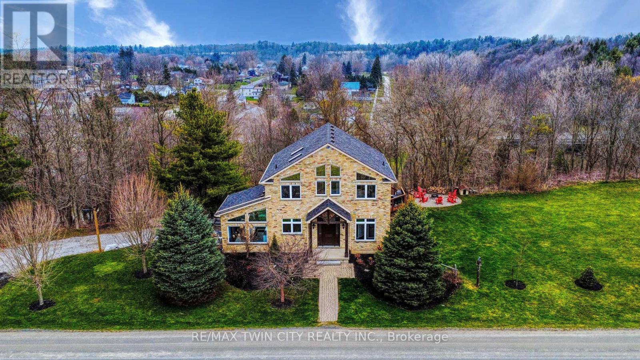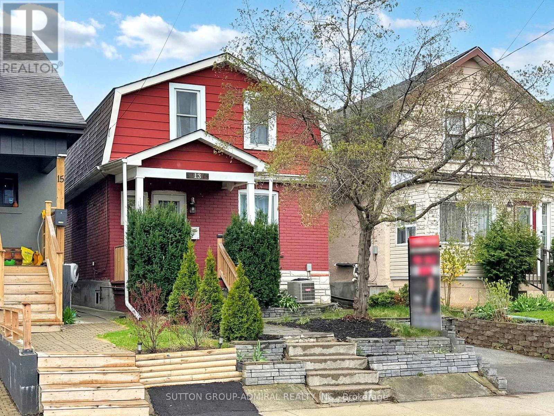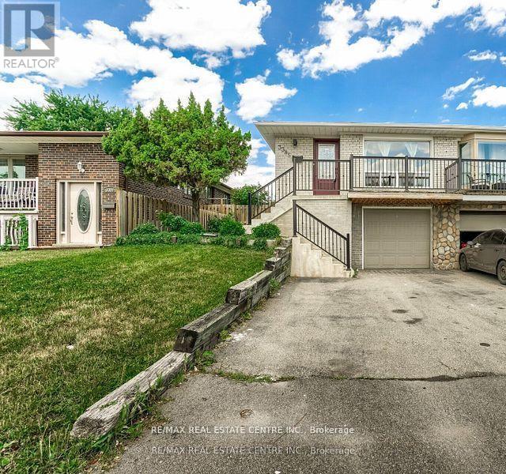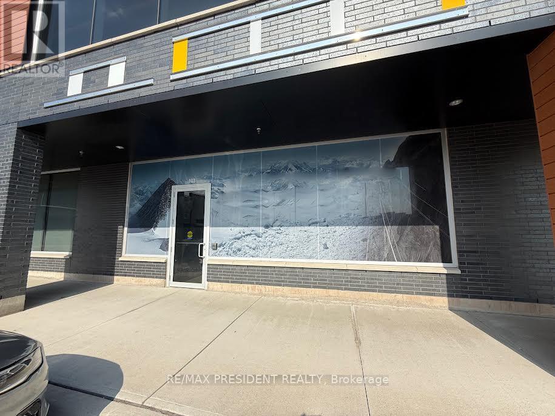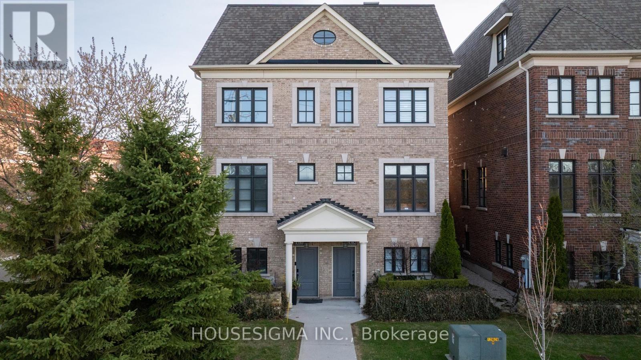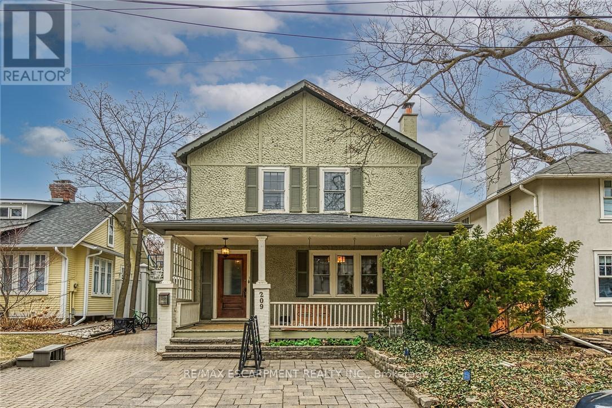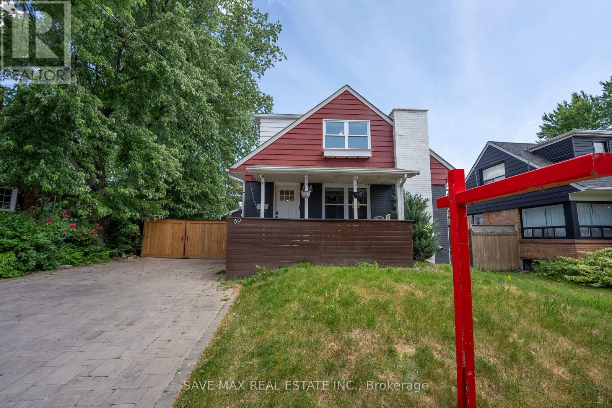706 - 1001 Bay Street
Toronto, Ontario
Renovated 1 Bedroom + Den (Den Partition Has Been Removed To Create One Big Open Space).Prime Location In The Heart Of Toronto Close To Subway, Hospitals, Financial District, Trendy Yorkville Shops And Restaurants. 5 Star Amenities With Gym, Indoor Pool & Hot Tub, Basketball, Squash, Party Room, Guest Suites, 24Hr Concierge & Visitor Parking. Overlooks Quiet Courtyard. Parking Available In The Building. Gorgeous Suite. No Smoking ,No Pet. Internet Included. Ideal For Professionals. Long Lease Welcomed. (id:35762)
Bridlepath Progressive Real Estate Inc.
351591 17th Line
East Garafraxa, Ontario
Experience modern country living at its finest in this stunning brand new luxury estate, set on a private, natural 100-acre property with a breathtaking 35-acre artesian-fed lake. Thoughtfully designed and masterfully built, this approx. 3,000 sq. ft. bungalow with a fully finished walk-out lower level offers over 5,200 sq. ft. of premium living space, blending elegance, comfort, and nature in perfect harmony. Home Highlights: ---4+2 bedrooms | 5 bathrooms including 3 private ensuites -- Open-concept great room with 14 ceilings, custom fireplace, and wall-to-wall windows overlooking the water ---Chefs kitchen with oversized island, high-end appliances, and walk-in pantry --- Elegant dining room and lounge perfect for entertaining---Main-floor primary suite with spa-like ensuite, glass shower & standalone tub ---Finished lower level includes media room, bar, sauna, and 2 more bedrooms--- Covered porches and expansive decks to enjoy stunning lake views---Oversized 2+ car garage, steel and engineered construction, premium finishes throughout Outdoor & Property Features: ---Situated on a rare 100-acre natural oasis---Private access to a 35-acre lake ideal for paddle boarding, fishing, and swimming ---Surrounded by mature forest and wildlife---Optional dock, boathouse, or guest cabin can be added (id:35762)
Century 21 People's Choice Realty Inc.
85 - 61 Soho Street
Hamilton, Ontario
Introducing an exquisite, newly constructed freehold townhome by Losani Homes, ideally situated on a private road within the desirable Central Park neighborhood. This contemporary residence offers easy access for commuters, just moments away from the Upper Red Hill Valley Parkway. As you enter, you are greeted by a bright and spacious foyer on the main floor. Ascend to the second level, where an open-concept living and dining area awaits, featuring expansive windows that fill the space with natural light. Enjoy the stylish vinyl flooring and step out onto the generous balcony for a breath of fresh air. The gourmet kitchen boasts elegant quartz countertops, custom cabinetry, and sleek stainless steel appliances. This level also offers a convenient 2-piece bathroom and full laundry room. On the third floor, you will find a luxurious master bedroom complete with an ensuite bathroom, in addition to two more well-appointed bedrooms and a full 4-piece bathroom. Nestled in a charming neighborhood, this home is in close proximity to the 190-acre Eramosa Karst Conservation Area, which offers picturesque trails, caves, and beautiful views of the community pond. Experience the convenience of nearby dining, public transit, shopping, walking trails, parks, a mosque, and a movie theatre. Don't miss the opportunity to see this stunning home! Immerse yourself in the best of modern living. (id:35762)
RE/MAX Escarpment Realty Inc.
510 Temiskaming Crescent
Ottawa, Ontario
Finally! The one you've been waiting for! Meticulously cared for and thoughtfully prepared, 510 Temiskaming Crescent offers turn-key living in Barrhaven's prime Longfields location. This freshly painted 3-bedroom, 2.5-bath townhome features laminate flooring throughout the main level, a spacious eat-in kitchen, and a cozy fireplace anchoring the open-concept living-dining space. Upstairs, the carpet-free stairs and hall lead to the primary bedroom, offering a 4-piece ensuite with luxurious soaker tub, and generous walk-in closet with additional shelving. Two additional bedrooms offer ample storage with triple-door and double-door closets, plus a full main bath. The lower level includes a finished family rec room, laundry area, and a hobby room with, all with ample storage. Step outside to enjoy the newly finished backyard deck and take advantage of the expanded driveway: wide enough for an extra vehicle. Every detail has been tended to with care, making this home completely move-in ready. Close to top-rated French and English schools, parks, shopping, and transit this is the one that checks all the boxes. Welcome home. (id:35762)
Forest Hill Real Estate Inc.
290 Woodley Crescent
Milton, Ontario
Welcome to this one-of-a-kind *Corner Townhouse* with the feel of semi-detached, *lower property taxes*, located in one of Milton's most sought-after neighborhoods. This beautifully maintained home offers the space and presence of an exquisite property, featuring a large front yard, *hardwood flooring* throughout, and smart home upgrades including smart switches and *pot lights* throughout for a bright, modern ambiance. The main floor boasts a well-designed open-concept layout with both a separate living room and a spacious family room, making it ideal for both formal entertaining and everyday relaxation. The home is flooded with natural light from large windows on multiple sides, enhancing the warm and inviting atmosphere. The modern kitchen features *granite countertops*, stainless steel appliances, and a large center island. The bright breakfast area opens directly to the fully fenced, *family-sized backyard*, offering a private outdoor retreat. Being a corner unit, the backyard enjoys added width and openness ideal for those who love entertaining outdoors or simply relaxing in their own green space. Upstairs, the second level is open and expansive, offering a bright and airy feel. It offers a practical layout along with a cozy den area, perfect for a home office, reading nook, or study space. The primary bedroom is a private retreat, complete with a generous *walk-in closet* and a *4-piece ensuite* with granite countertops and elegant finishes. The additional bedrooms are well-proportioned, filled with natural light, and ideal for children, guests, or home office use. This rare corner unit townhouse stands out for its generous outdoor space, sun-filled interiors, upgraded finishes, and practical layout. Conveniently located near top-rated schools, parks, transit, Highway 401/407, and shopping amenities, it truly offers the perfect combination of comfort, style, and location an ideal home for families looking to settle in the heart of Milton. (id:35762)
Century 21 Property Zone Realty Inc.
6 - 15 Brisdale Drive
Brampton, Ontario
Don't Miss Your Chance To Lease A Versatile Commercial Unit In The Heart Of Brampton, At One Of The Busiest Intersections. Zoned To Support A Wide Range Of Uses Including Dental, Professional Office, Food Preparation, And Even A Place Of Worship. This Well-Maintained Space Offers Incredible Potential For A Variety Of Businesses. Tenant To Do All Leasehold Improvements!!! (id:35762)
Century 21 Royaltors Realty Inc.
45 Main Street N
Halton Hills, Ontario
Prime Investment Opportunity in Georgetown, Halton Hills AWESOME 2 BEDROOM BUNGALOW HOUSE WITH CONVENIENCE STORE INVESTMENT PROPERTY FOR SALE NOT BUSINESS An exceptional investment opportunity awaits in the heart of Georgetown, Halton Hills! This property features a long-standing retail convenience store successfully operating for over 30 years in a high-traffic location, along with an attached 2-bedroom bungalow. Prime Location: Positioned in a busy, high-demand area with excellent visibility and foot traffic, ensuring continued success for the retail operation. Dual Income Potential: The attached 2-bedroom bungalow offers a comfortable living space, perfect for the owner or as a rental property. Rapidly Growing Area: Georgetown is a thriving community with ongoing development, ensuring increasing value and potential for long-term growth. Future-Proof Investment Georgetown is one of the fastest-growing communities in the GTA Continued residential and commercial development in the area Long-term appreciation and strong Return on Investment potential Whether you're looking to diversify your investment portfolio, or capitalize on Georgetown's booming real estate market, this property offers the perfect blend of commercial success and residential comfort. This is a rare, must-see opportunity for investors looking to secure COMMERCIAL AND RESIDENTIA INVESTMENT PROPERTY WITH DOUBLE INCOME. Don't miss out! (id:35762)
Homelife/miracle Realty Ltd
127 Boardwalk Drive
Toronto, Ontario
"The Beach" Is Tribute Communities' Quintessential Lakefront Community Located In Toronto's Vibrant Beaches Neighbourhood! Highly Sought-After Corner Lot With Windows On 3 Sides!! Large 2 3/4 - Storey Semi-Detached (+ Finished Basement), 2160 Sqft Total Floor Area Above Grade + 744 Sqft Basement Total Area (Per MPAC), With An Exceptional Layout Providing Many Possibilities!! The Side Windows Provide Much More Natural Light To This Bright & Spacious 3-5 Bdrm (3-4 Bdrms Above Grade) / 3.5 Bthrm Family Home, Making It Feel More Like A Detached Home! Open Concept Living/Dining Room Overlooking Welcoming Deep Front Porch And Landscaped Front Yard! Very Spacious Kitchen Has Island And A Proper Breakfast Table Area (With Gas Fireplace) And Bay Window Overlooking The Serene Private Landscaped Backyard! Inspiring Family Room With Cathedral-Style Ceilings (Can Be Used As A Bdrm), Along with 2 Other Bedrooms On 2nd Floor! And Sizeable Primary Bedroom Retreat On 3rd Floor With Terrace, Walk-in Closet (With Built-in Organizers), Additional Large Mirrored Closet, And Lavish Spa-like 4-Piece Ensuite (With Large Vanity, Luxurious Soaker Tub & Separate Shower)! Finished Basement With Rec Room, 3-Piece Bthrm And Separate Hobby Room (With Wet Bar) Provides Many Options To Suit Your Needs (e.g., Guest Bedroom)! Private Fenced Backyard Retreat Has Gas Hookup For BBQ! 2-Car Detached Garage Is Insulated! Enjoy An Intimate Family Community Surrounded By Some Of The City's Best Outdoor Destinations And Waterfront Attractions! Walking Distance To TTC, Local Shops & Boutiques, Restaurants, Cafes, Groceries, Schools, Parks, Bike And Walking Trails, The Beach & Boardwalk, Marina, Community Centre, Movie Theatre, Library, And Much More! Enjoy The Lifestyle!! See 3D Tour!! (id:35762)
RE/MAX Condos Plus Corporation
209 - 45 Silver Springs Boulevard
Toronto, Ontario
Stunning Fully Renovated Corner Unit | 3 Bed | 2 Bath | Prime Location. Step into elegance with this beautifully renovated corner unit, where no detail has beenoverlooked. Boasting a spacious 3-bedroom, 2-bathroom layout, this modern sanctuary offers a perfect blend of comfort, style, and functionality. Chef-Inspired Kitchen Cook and entertain in style with sleek, contemporary cabinetry and generous storage space to meet all your culinary needs. Ensuite Locker Enjoy the added convenience of an in-unit storage locker, perfect for everyday essentials and extra organization. Unbeatable Location Just steps from the TTC, hospital, shopping plaza, lush parks, and top-rated schools, this home places you in the heart of it all. All-Inclusive Maintenance Fees Peace of mind with maintenance fees that include water, heating, and common area upkeep. Parking Perks Includes 1 dedicated parking spot, with the option to secure a second space for only $55/month. This turnkey home is the complete package modern design, prime location, and exceptional value. Just move in and enjoy! (id:35762)
Century 21 Property Zone Realty Inc.
61 Sunrise Avenue
Toronto, Ontario
Prime East York Investment Property With Development Potential. Well Located Site On The Corner Of O'Connor Drive & Sunrise Avenue With Close Proximity To Several New Redevelopment Projects, Eglinton Crosstown LRT At Victoria Park/Eglinton & Golden Mile Revitalization. This L Shaped Property Consists Of 61 Sunrise Ave & 1670 O'Connor. Property Currently Contains 2 Homes & One Large Automotive Shop. No Leases In Place On Commercial Piece. Tremendous Opportunity For Land Assembly. (id:35762)
RE/MAX Ultimate Realty Inc.
88 - 1100 Oxford Street
Oshawa, Ontario
Welcome to the stunning and scenic Lakeview Community in Oshawa! A well kept 3+1 bedroom condo townhouse in a quaint and quiet neighbourhood. Family friendly complex with a spacious layout for a growing family and a extra bedroom for in-laws and guests! Enjoy your private fenced yard for entertaining and relaxation! The low maintenance fees makes it easy to live freely as it includes heat, hydro, water, building insurance, common elements and parking! Conveniently located close to amenities including grocery stores, schools, shopping, transit, and GO trains, all while being minutes away from the 401 and the Lake! A great opportunity for home ownership near the lake for first time home buyers, empty nesters and investors! Pets are allowed! (id:35762)
Royal LePage Terrequity Realty
541 Charrington Avenue
Oshawa, Ontario
Welcome To This Spacious Walk-Out Basement, Sun-Filled ONE Bedroom, 1 Full Washroom Home Featuring Large Windows, And Abundant Natural Light Throughout. The Basement Provides Extra Living Space, Open Kitchen Ideal For Working Professional Ladies/ Students Seeking Both Comfort And Functionality. Enjoy The Convenience Of A Shared Washer And Dryer, 1 Dedicated Parking Spaces, And Plenty Of Room To Live, Work, And Relax. Located In A Highly Desirable Neighborhood Within Walking Distance To Primary And Secondary Schools, Shopping Centers, And Public Transit. This W/O Basement Offers Excellent Access To Ontario Tech University, Durham College, Highway 407, And Highway Making Commuting A Breeze. Tenant Shares 15% Utilities Bills With Landlord/Upstairs Tenants. Prime Location, Walk To Schools, Shopping, And Transit. Easy Access To Major Highway, Parks, Public Schools, And More. No Smoking. AAA Tenants Only. Please Note: There Is A Possibility To Lease The Entire Property. (id:35762)
Homelife/future Realty Inc.
11 Durham Street
Whitby, Ontario
A Rare Gem in the Heart of Brooklin Designed for Connection, Comfort & Possibility Welcome to a home that tells a story. Nestled in vibrant downtown Brooklin, this truly one-of-a-kind property is more than just a house, its a haven for families across generations. Blending timeless charm with modern comfort, the original 1.5-storey home (1954) flows seamlessly into a thoughtfully designed bungalow addition (1999), creating an expansive, yet inviting space that adapts to your life. Imagine grandparents, parents, and children all under one roof each with their own space to live fully and independently. With separate entrances, kitchens, furnaces, and A/C units, both wings of the home offer privacy without sacrificing connection. Prefer more togetherness? Keep the layout open and enjoy the freedom of one large, welcoming space. The possibilities are endless .Whether you're dreaming of a multigenerational family retreat, need space for in-laws or adult children, or envision a group home setting (zoning permits), this home is ready to fit your vision. Step outside and find yourself in the heart of it all, walk to top-rated schools, quaint shops, cozy cafes, and community parks. This is more than a place to live. Its where life happens. Homes like this are rare. Opportunities like this are rarer. Come see what makes this home unforgettable and imagine your next chapter here. (id:35762)
Royal Heritage Realty Ltd.
730 Grandview Way
Toronto, Ontario
Tridel Luxury Large Bungalow Townhouse, Rarely Found, Facing Park, Approx. 1756 s.f., Patio, 2 Bedroom 2 Den, 2 Bathroom, 2 Parking Spot, Modern Design, Most New Lighting, New Fresh Interior Painting 5/2025, Pot Light in Living Room, Lot of Storage, Large Patio with BBQ Hookup & Green Space to plant flowers, Top Ranking School McKee P. S. & Earl Haig S.S., Step to community Centre, Subway, TTC, Restaurant, Supermarket, Bank, Library. (id:35762)
Century 21 King's Quay Real Estate Inc.
507 - 5 Parkway Forest Drive
Toronto, Ontario
Beautiful and Spacious, 2 Bedroom Unit Plus Den, Unobstructed East View , Close To Supermarket, Banks, A Short Walk To Fairview Mall And 24-Hour T.T.C. Bonus: Underground Parking, Cable And Internet Included. (id:35762)
Century 21 Leading Edge Realty Inc.
45 Viamede Crescent
Toronto, Ontario
Exceptional 50x120 Ft Lot in Prestigious Bayview Village! Rare opportunity to own a prime, unobstructed lot on one of the area's most sought-after streets. Surrounded by luxury custom homes, this property offers endless potential to renovate, expand, or build new. City approval &Architectural drawings by top-tier architect available upon request. Existing bungalow offers approx. 2,500 sq ft of total living spaceideal to live in or lease while planning. Walk to Newtonbrook Creek & trails. Minutes to Bayview Village Mall, top schools, fine dining, TTC, Hwy 401 & DVP. A strategic investment in a stable, high-growth neighbourhood. Build your dream home in one of Torontos most exclusive enclaves! (id:35762)
Keller Williams Realty Centres
E410 - 555 Wilson Avenue
Toronto, Ontario
Welcome To The Station Condos! Steps From The Wilson Subway Station. This Upgraded And Oversized Unit Features A Rare Enclosed Den (With Pocket Doors) That Can Be Used As Second Bedroom, Home Office Or Studio. Modern Kitchen With Eat In Breakfast Bar, Walk Outs To Large Balcony, Laminate Flooring And More. Great Property For First Time Buyers, Investors, Or Down-Sizers. Close To Schools, Parks, Yorkdale, 401, And More. (id:35762)
Right At Home Realty
1562 - 209 Fort York Boulevard
Toronto, Ontario
1 Bdrm Plus Den, Open Concept Layout, Spectacular Views, Granite Counters, Hardwood Floors, Floor To Ceiling Windows, Walk To Lake, One U/G Parking Included, Transit At Door (id:35762)
Coldwell Banker Realty In Motion
5309 - 11 Wellesley Street W
Toronto, Ontario
Location, Location! A Spacious Luxury 1Br+Den With Door /1 Bath At Prime Bay/Wellesley. Welcome to 'Wellesley On The Park' a Spacious 1+1 condo Ideally Situated In The Heart Of Downtown Toronto. A Huge Balcony Offering Breathtaking Unobstructed Views Of The City! Lots Of Privacy. Floor To Ceiling Windows Bring In Ample Natural Light .Functional & Open Concept Layout W/ No Wasted Space. Den Can Be Used As Second Bedroom. Modern Kitchen With High Quality Stainless Steel B/I Appliances. Steps To Yonge & Wellesley Subway Station, Yorkville Shopping Area, Bloor Street, Financial District, Supermarket, Theatre, Hospitals, University Of Toronto, Toronto Metropolitan University (Ryerson) 24Hrs Supermarket, Restaurants. Amenities Include Pet Spa, Indoor Pool, Sauna, Hot Tub, Exercise Room, Party Room, Yoga Studio, Public Parking & Ev Charging Station , Gym, Theatre & Media Room, 24Hr , 1.6-Acre Park (Rare Find In Downtown) Score 99/100. (id:35762)
Homeliving Empire Realty Inc.
1103 - 2 Teagarden Court
Toronto, Ontario
Welcome to your stylish new rental in a brand-new boutique building!This bright and modern suite has never been lived in and offers 849 sq ft of thoughtfully designed interior space, featuring 2 spacious bedrooms, 2 full bathrooms, 1 large den and premium finishes throughout. Enjoy an unobstructed view from DOUBLE balcony perfect for morning coffee, evening wind-downs, or simply soaking in the skyline. The smart split-bedroom layout, large windows, and clean modern lines create an open, airy feel that instantly feels like home. Includes 1 parking spot and 1 locker for your convenience. Located just a 2-minute walk to Bayview Subway Station and 3 minutes to Bayview Village Mall, with quick access to Hwy 401, DVP, and 404, you're perfectly positioned to enjoy all Toronto has to offer. Commute downtown in just 20 minutes, or stay local in one of the city's most upscale, walkable neighborhoods. (id:35762)
Anjia Realty
78 Albert Street
St. Catharines, Ontario
Why live in a basement when you can enjoy this stunning, sun-filled semi-detached bungalow for the same price? This fully renovated 1-bedroom home offers stylish, above-grade living in a quiet yet central downtown neighborhood just 2 minutes from the highway and close to restaurants, schools, churches, shopping, and more! Step inside to a bright open-concept layout featuring a modern kitchen with brand-newer appliances, a spacious bedroom, and a sleek new bathroom with a stand-up shower. Enjoy the convenience of an in-home laundry room and welcoming foyer. Major upgrades include a new furnace, AC, roof, windows, and more just move in and enjoy worry-free living. 2 parking spots included. Don't miss this incredible opportunity to live in style and comfort close to everything! (id:35762)
Sutton Group Realty Systems Inc.
102 - 111 Grey Street
Brant, Ontario
Welcome to this stunning two-bedroom, two-bathroom condo bathed in natural light, featuring soaring 16-foot ceilings. The spacious open floor plan is enhanced by floor-to-ceiling windows, creating a bright and inviting atmosphere. One of the bedrooms is a charming loft, offering a unique and versatile living space. The kitchen is well-equipped with ample storage and lots of room to entertain. Both bathrooms are elegantly designed, providing comfort and style. This condo also includes convenient in-unit laundry and dedicated parking. With quick access to the Highway and many stores nearby, enjoy contemporary living with a touch of charm in this exceptional home. RSA. (id:35762)
RE/MAX Escarpment Realty Inc.
83 Pinewarbler Drive
Hamilton, Ontario
AN OPPORTUNITY YOU DO NOT WANT TO MISS! This Fully Renovated Detached Home Boasts 4+1 Bedrooms With 4 Washrooms! Meticulously Maintained Loved By Owners. Upgraded Quartz Countertops, S/S Appliances, Backsplash, Freshly Done Cabinets, A Freshly Painted House, No Carpets. The Main Floor Comes With Fireplace. An Open Concept Kitchen With A Breakfast Area Is A Chef's Dream! Doesn't End There! The Entire Main Floor has an Open-Concept feeling Providing A Seamless Flow Between The Family Room, Living Room, Dining And Kitchen. On The Second Floor There Are 4 Bedrooms And The Master Is Fully Equipped With A En-Suite. Bathrooms Have Been Completely Remodeled. A Fully finished Basement With 1 bedroom, 1 Washroom, A Rec room with Large Living Space & A Bar. The Backyard Is Fully Fenced For Privacy With No House In Back. It Boasts Fruit Trees And Flowering Plants - A Gardener's Dream. The House Is Well Situated, Close To School, Public Transit, And A Shopping Center for all the shopping lovers! (id:35762)
Century 21 Property Zone Realty Inc.
28 - 305 Garner Road
Hamilton, Ontario
Welcome to this beautifully designed 3 Storey Corner Townhome located in the highly sought after Meadowlands community of Ancaster. Offering 2 bed 1.5 bath,2 Balconies + a Porch, 2 Parking Spots, Direct Access From Garage to Home. Glossy Cabinets In Kitchen and Granite Countertops. This bright and contemporary home is ideal for professionals, couples, or small families looking for comfort and convenience. (id:35762)
Circle Real Estate
289 Queenston Road
Hamilton, Ontario
Looking for affordable office space on a main street in east Hamilton? Look no further than 289 Queenston Rd. Features include two separate offices, large reception area, in-unit storage, entrance off a busy street, and on-site parking. The unit is close to lots of amenities and minutes to the Red Hill and QEW. Don't miss out on this fantastic opportunity as this unit wont last! (id:35762)
Royal LePage Macro Realty
595 Goldenrod Lane
Kitchener, Ontario
Amazing Value in this Beautiful 3 Storey Executive Condo! Enjoy townhouse living at its finest in this gorgeous 2 bedroom, 2.5 bath with garage and upgrades galore! From the moment you enter the attractive, brightly lit foyer you will be impressed with the walk-in closet and the oak staircase. Prepare dinner while overlooking the open concept living and dining rooms. The kitchen is lovely with attractive updated cabinetry, tiled back splash, upgraded Quartz counter top that doubles as a breakfast bar. Step out onto the balcony to relax with your favourite beverage. Take note of the upgraded Oak staircase that leads to the upper level with 2 principal bedrooms each with their own bathroom. The master bedroom features a Juliette Balcony, a walk-in closet and a 3 piece ensuite with an upgraded glass shower. All of this and an added bonus of your own garage to keep the snow off your car during the winter months as well as an extra covered parking spot in front of it. Located in one of the most desirable areas in Kitchener with great access to schools, shopping, recreation centre, and super quick access to the highway and Cambridge! (id:35762)
Keller Williams Innovation Realty
1712 - 50 Grand Avenue S
Cambridge, Ontario
Welcome to this stunning 2 bedroom, 2 bathroom condo on the 17th floor of the sought after Gaslight District. Boasting impeccable views of the Big Screen, Grand River and the city of Cambridge, this unit offers a luxurious and modern living experience. The open concept living space features floor-to-ceiling windows that flood the home with natural light and offer panoramic views of the surrounding area. The kitchen is equipped with high-end stainless steel appliances, quartz countertops, and sleek cabinetry. The spacious master bedroom includes an enormous walk-in closet and a luxurious ensuite bathroom with a double vanity and a glass-enclosed shower. The second bedroom is perfect for guests or a home office, and is conveniently located next to the second full bathroom. Residents of this building have access to a range of amenities, including a fitness center, rooftop terrace, and concierge service. With its prime location in the Gaslight District, you'll be just steps away from shopping, dining, and entertainment options. Don't miss your opportunity to live in this upscale condo with breathtaking views in one of Cambridge's most desirable neighborhoods. Book your showing today! (id:35762)
RE/MAX Twin City Realty Inc.
28 Bridlington Road
London South, Ontario
ATTN: FIRST TIME HOME BUYERS/INVESTORS!! THIS BEAUTIFUL HOME FEATURES RECENT UPGRADES WITHINCREASED LIVING SPACE, NEWLY FINISHED BSMT WITH EXTRA ROOMS AND FMLY SPACE. RECENT RENO INCLVP ON MAIN FLR, STAIRS & BSMT, NEW WASHER & DRYER, BLACK DOOR KNOBS AND COMPLETE PAINT. INADDITION, THIS HOME ALSO OFFER AN ADD ON EXTENSION FAMILY ROOM WITH LARGE WINDOWS, GASFIREPLACE & EXIT TO A PRIVATE BACKYARD WHICH BACKS ONTO A HERITAGE PARK WITH DIRECT ACCESS TOADJACENT PARK. THE MAIN FLR OFFERS LED POT LIGHTING, UPGRADED KITCHEN COUNTERS, SIDE ENTRANCEW/ACCESS TO DRIVEWAY OR BSMT, LARGE WINDOWS IN THE LIVING RM WITH OPEN CONCEPT DINING & KITCHEN. (id:35762)
RE/MAX Ace Realty Inc.
31 Chapel Street
Bayham, Ontario
Experience the epitome of luxurious living at 31 Chapel Street, a breathtaking two-story Muskoka-style home situated in the charming community of Vienna. Spanning 2349 square feet of living space, with 1.75 acres of land, this remarkable residence artfully combines sophisticated design with nearly two acres of pristine land along the tranquil Otter River. Upon entry, you are greeted by a spacious foyer that flows into an elegant open-concept main floor. The gourmet kitchen features stunning granite countertops and is complemented by hardwood floors that create a warm, inviting atmosphere. The grand great room serves as the heart of the home, showcasing a striking two-story stone fireplace and offering captivating views to the second-floor mezzanine. Expansive walk-out patio doors seamlessly connect the indoor space to the enchanting rear yard, making it ideal for entertaining. The main floor also boasts a sunlit dining room, surrounded by windows, and an oversized bedroom with a luxurious three-piece ensuite bathroom. On the second floor, a stunning mezzanine overlooks the great room and leads to a serene balcony, perfect for enjoying scenic vistas. This level includes a spacious guest bedroom and an opulent master suite featuring a private four-piece ensuite bathroom finished in exquisite marble. The professionally landscaped yard evokes a true Muskoka feel, providing picturesque views of the river, lush trees, and abundant wildlife. A two-story deck, complete with a soothing hot tub, creates an ideal outdoor haven for relaxation. The thoughtfully designed lower level enhances the home's functionality, featuring upgraded cork flooring, a fourth bedroom, a cold room, a utility room, and an additional three-piece bathroom, with convenient access to the garage. This extraordinary property combines luxury, comfort, and serene living, inviting you to embrace a lifestyle enriched by nature. 31 Chapel Street is more than a residence; it is a sanctuary of elegance. (id:35762)
RE/MAX Twin City Realty Inc.
25 - 337 Beach Boulevard
Hamilton, Ontario
Located in a coveted lakefront beach community, this spacious end-unit townhome features 8 extra windows and views of the lake. The ground floor features a large foyer, plenty of storage space and contains an inside entry to the garage. The second level is designed for both everyday living and entertaining, featuring a kitchen with a breakfast bar, a sunlit living room, and a dining room that walks out to a balcony. Upstairs, the third level boasts three bedrooms and a well-appointed 4-piece bathroom, offering ample space for family, guests, or a home office. Just steps to the beach boardwalk, you'll love morning strolls by the water and the peaceful lifestyle this community offers. New carpet (2025), freshly painted. (id:35762)
Sutton Group - Summit Realty Inc.
325 - 1 Jarvis Street
Hamilton, Ontario
Discover city living redefined at 1 Jarvis, In The Heart of Hamilton. This exquisite 1-bed, 1-bath suite radiates sophistication with its modern finishes, and a well designed kitchen for maximum storage with soft close cabinetry and quartz countertops The expansive 318 sq ft open terrace, where you can bask in the sun and unwind. Indulge in the vibrant neighborhood, with eclectic shops, delectable eateries, and lush greenery just moments away. The building offers state of the art amenities, including a chic party room, rejuvenating yoga studio, fitness center, and inspiring co-working space. Walking distance to transit, Go station. Experience unparalleled comfort with dedicated building management. Also availabe furnished for $1700 (id:35762)
RE/MAX Real Estate Centre Inc.
A6 - 361 Lancaster Street W
Kitchener, Ontario
A6-361 Lancaster Ave Offers 2 Bedrooms And 1.5 Bathrooms. With A Great Open Concept Layout, This Amazing Condo Boasts An Airy, Yet Cozy Feel Throughout. This Open Concept Living and Dining Area Offers An Entertainers Delight Kitchen Adjacent To A Spacious Living Room. The Spacious Master Bedroom Offers 2 Double Closets and Access To A Balcony. Superb Location With Seconds Away From The Expressway, And Just Minutes FromThe Shops, Restaurants, Most Amenities And The Downtown Core. **All carpet have been removed** (id:35762)
Elite Capital Realty Inc.
887 Philip Street
Peterborough North, Ontario
North End Bungalow with 3 Bedroom In-Law Suite. The main level features kitchen, living and dining, three generously sized bedrooms and one 4pc bathroom. The lower lever, accessible through a separate entrance, includes an in-law suite with three bedrooms, 4pc bathroom, a full kitchen, living area and laundry. Ideal for multigenerational living or rental income potential. The property is being sold "as is, where is". Currently tenanted at $1150.00/month (month-to-month) no written lease. Buyer to assume the existing tenancy. This would be a great home for a landlord wanting to add to their portfolio. 24 Hour Notice required for all showings. (id:35762)
Real Broker Ontario Ltd.
1499 Main Street E
Hamilton, Ontario
Excellent 3,000 Sq Ft Mixed-Use Building in East Hamilton! Prime location close to all amenities and situated along the planned LRT route. The second floor features two 2-bedroom apartments while the main level includes two commercial units, each approximately 850 sq ft. A full basement offers ample storage space for each commercial unit. Recent updates include: Roof (2018), Electrical (2019), Some windows (2018),Front doors (2018), Rear deck (2017), Commercial Unit 2 (2023), and Basement stairs (2021). The building offers superb exposure with a solid CAP rate and is located next to a municipal parking lot ideal for both commercial and residential tenants. Each unit has it's own hydro, gas and water meter. All tenants willing to sign long term leases or use any of the spaces as your own. Multiple possibilities available. (id:35762)
Royal LePage Macro Realty
662 West 5th Street
Hamilton, Ontario
A rare opportunity to unlock the full potential of this solid and spacious 4-level backsplit. Proudly owned by the same family since it was built, this home is a true blank canvas and offers an ideal layout for a multi-unit conversion or in-law suite setup. Located in a high-demand area, down the street from Mohawk College, directly on the bus route and close to every amenity, this property checks all the boxes for both immediate income potential and long-term upside. With strong bones and incredible flexibility, this is an opportunity you wont want to miss. The main level offers a bright and functional layout with a spacious living room, dining room, eat-in kitchen & laundry space. Upstairs, youll find three generously sized bedrooms and a full bath. The separate side entrance leads to the lower levels, where youll discover a large family room with fireplace, a dining area, 3-piece bathroom, a second eat-in kitchen and private laundry setting the stage perfectly for an in-law suite or income-generating rental unit. With an attached garage, double-wide driveway, and a private backyard, this home has all the fundamentals in place. Whether you're a renovator, investor, or a family ready to make a home your own, the bones are here all it needs is your vision. (id:35762)
Right At Home Realty
13 Rutherford Avenue
Toronto, Ontario
Nestled On A Serene Street, This Beautifully Renovated Detached Home Is Bathed In Sunlight. The Kitchen Dazzles With Quartz Countertops And Backsplash, Complemented By A Spacious Pantry Room. Step Outside To A Large, Grassy Backyard Enclosed With A Deck, Ideal For Bbqs And Family Gatherings. The Home Features Luxury Vinyl Flooring And Potlights Throughout, Freshly Painted, With An Open-Concept Living And Dining Area Showcasing A Reclaimed Wood Fireplace. Additionally, The Property Includes A 2-Bedroom Basement Apartment With A Separate Entrance And Its Own Laundry, Providing Rental Income Potential. Private Front Pad Parking Is Available. (id:35762)
Sutton Group-Admiral Realty Inc.
1804 - 1 Elm Drive
Mississauga, Ontario
Discover urban elegance in this sun-drenched luxury suite at 1 Elm Drive, Mississauga, featuring a spacious 1 bedroom plus office layout with two full bathrooms, a thoughtfully designed open-concept floorplan, and a large private south-facing balcony offering breath taking city views, complemented by top tier recreational amenities like a fitness center and pool, perfect for professionals or small families seeking luxury and convenience in the vibrant heart of the city. Schedule a viewing today to experience this must see gem! (id:35762)
Royal LePage Signature Realty
1016 - 160 Flemington Road
Toronto, Ontario
Welcome To Yorkdale Condo's. This Open Concept 1 Bedroom, 1 Washroom Suite Is Steps Away From The Yorkdale Subway Line , Yorkdale Mall, Restaurants, Bank, Flemington Park, Library And Other Amenities. The Home Has Gorgeous Unobstructive Views, Floor To Ceiling Windows With Luxurious Finishes As Well As One Parking Spot And One Storage Locker. The Convenient Location Of This Building Is Accessible To Universities Like York, UFT As Well As Ryerson. (id:35762)
Right At Home Realty
42 - 869 Wilson Avenue
Toronto, Ontario
This Masterpiece Showcases A Stunning Open Concept Main Living Space With Living, Dining And Kitchen; Great For Entertaining Your Guests! Two Stunning Bedrooms And A Bathroom; Lots Of Storage Space... A Completely Private Walkout Rooftop Patio. Modernized And Practical Living. Too Many Upgrades To Mention. Steps To Yorkdale Mall, Ttc Bus & Subway, Costco, Hospital, Hwy 401 & Much Much More! This Is A Must See. (id:35762)
Right At Home Realty
Lower - 3385 Ellengale Drive
Mississauga, Ontario
Rare To Find Renovated Walkout Basement! Lower 3 Levels Of A 5 Level Back-Split Semi-Detached. Group Level With A Bedroom And Family Room With Walkout To Backyard. Close to all UFT, SQ1 Mall, Erin Mills Mall Hwy 403, Erindale Station and Credit Valley Hospital. With Plenty of Storage. Independent Ensuite Laundry. (id:35762)
RE/MAX Real Estate Centre Inc.
502 - 4879 Kimbermount Avenue
Mississauga, Ontario
The heart of downtown Erin Mills. Well maintained 1 Bed + Den offers clear views from Balcony. Just steps across to Erin Mills Town Center, Credit Valley Hospital, Library, Best schools in the Peel Region (John Fraser, St. Alogsius Gonzaga, Credit Valley). Close to Public Transit, Hwy 403/401, Building Amenities: Indoor pool, hot tub, gym, Rec Room, guest Suites, Party Rooms, Sauna, Roof top balcony, billiards, virtual gold, movie theatre, 24hr security guard & much more. (id:35762)
Kingsway Real Estate
1506 - 5105 Hurontario Street
Mississauga, Ontario
Brand New 2-Bedroom Condo at Canopy Towers Never Lived In! Welcome to this stunning, never-before-occupied 2-bedroom suite at the sought-after Canopy Towers, offering a desirable northwest view and an efficient split-bedroom layout for added privacy. Boasting 9+ ft ceilings and abundant natural light, this suite seamlessly blends warmth, comfort, and modern elegance. Enjoy high-end finishes, premium built-in appliances, and designer bathrooms throughout. The open-concept living and dining area is perfect for entertaining, while both bedrooms are generously sized, offering ample space and comfort. Ideally located at Hurontario & Eglinton in the heart of Mississauga, youll be minutes from Square One Shopping Centre, major highways, transit, restaurants, and entertainment. Enjoy breathtaking city views and top-tier amenities, all within one of Mississaugas most vibrant and connected communities. (id:35762)
Sutton Group - Realty Experts Inc.
8 - 4380 Mississauga Road
Mississauga, Ontario
Welcome to this luxurious, fully upgraded Dunpar-built SEMI-DETACHED in the prestigious Queensborough Gate community originally the model suite, showcasing the highest level of finishes and craftsmanship. With 2,159 sq ft of beautifully designed living space, this is one of the largest homes in the entire complex. Proudly owned by just one homeowner since new, this residence has been impeccably maintained. Boasting a rare 19-ft wide layout with additional side windows for enhanced natural light, the home features a stylish open-concept kitchen with granite breakfast bar, sleek cabinetry, and a walkout to a generous deck with gas BBQ hookup perfect for entertaining. The main floor impresses with smooth ceilings, elegant crown molding, and a sun-filled living room centred around a cozy gas fireplace. Heated floors in the ground-level corridor add comfort and luxury. Upstairs, the massive primary retreat is a true standout featuring wall-to-wall closets and a spa-like 5-piece ensuite with a natural skylight, deep soaker tub, double vanity, and glass-enclosed shower. Set within a top-ranked school district and minutes from beautiful Streetsville Village, UTM, Credit Valley Hospital, Erin Mills Town Centre, scenic trails, and major highways this one-of-a-kind, move-in ready home is an exceptional offering in an unbeatable location. (id:35762)
Housesigma Inc.
209 Allan Street
Oakville, Ontario
STEP INSIDE THIS 4 BEDROOM, 2.5 BATH PRIME OLD OAKVILLE GEM JUST STEPS TO DOWNTOWN. YOU'LL FALL IN LOVE THE MOMENT YOU WALK UP TO THE CHARMING COVERED FRONT PORCH WHERE YOU SIP'LL YOUR MORNING COFFEE. A HUGE TWO STOREY ADDITION WAS ADDED ON GIVING A SPACIOUS SUNKEN FAMILY ROOM W/FIREPLACE AND A LARGE MASTER BEDROOM WITH VAULTED CEILINGS, A WALK-IN CLOSEST AND 3-PIECE ENSUITE. A BEAUTIFUL CUSTOM KITCHEN THAT FEATURES A LARGE OVERSIZED ISLAND WITH GRANITE COUNTERS. THE HOME FEATURES WARM RADIANT HEAT AND DUCTLESS AIR CONDITIONING MAKING IT EXTREMELY EFFICIENT. RECENT UPGRADES INCLUDE A NEW WASHER, SUMP PUMP, DISHWASHER, AND A 1 YEAR OLD FURNACE. A FULLY FINISHED REC ROOM WITH HEATED FLOORS AND A EXTRA 2-PIECE BATH. OPPORTUNITY AWAITS WITH THIS RARELY FOUND 4 BEDROOM 2110 SQ. FT HOME IN THE MOST DESIRABLE OLD OAKVILLE COMMUNITY, STEPS WALLACE PARK TENNIS CLUB, REC CENTRE, BRANTWOOD PLAYGROUND AND ST GEORGES SQUARE!! (id:35762)
RE/MAX Escarpment Realty Inc.
69 Eldomar Avenue
Brampton, Ontario
Immaculately maintained & tastefully upgraded top to bottom detached home in one of the prime & desirable locations of Brampton. This family home offers an open concept & modern layout with living, dining & custom relocated kitchen fully renovated, thoughtfully relocated for enhanced layout & flow featuring modern cabinetry, appliances, & contemporary finishes. Main floor professionally constructed additional bedroom with a full ensuite washroom ideal for multi-generational living or guest accommodation. Legal sunroom addition: 200 sq. ft. high-ceiling living room extension, fully permitted & legalized adds significant living space & natural light. Brand new, premium-grade tile flooring installed throughout the main level for a sleek & durable finish. Upstairs other 2 good size bedrooms with full 4pcs washroom. Fully renovated, LEGALIZED BASEMENT with private separate entrance ideal for rental income or extended family use. Backyard Oasis: Customized backyard includes a newly built pergola, dedicated storage space, & stylish landscaping perfect for relaxation & entertainment. New Privacy Fencing: Entire perimeter upgraded with modern fencing, offering full privacy & a secure environment for children and pets. Entertainment-Ready Outdoor Space: Dedicated barbecue & entertainment area designed to comfortably host up to 60 guests perfect for parties, events, or celebrations. Interlock Stone Driveway & Walkways: New interlock stone installation enhances curb appeal & provides durable, low-maintenance exterior surfacing. Ample Parking: Expansive driveway accommodates up to 6 vehicles, in addition to a private 1-car garage deal for large families or gatherings. (id:35762)
Save Max Real Estate Inc.
30 Metro Crescent
Brampton, Ontario
Client RemarksGorgeous Must See Freehold Townhouse With Double Car Garage, 3 Br's & 3W.R's & An Oversized Home Studio On Ground Floor Which Can Be Converted To 4th B.R or Office, In Northwest One Of The Best Neighborhood In Brampton. Open Concept Sep Liv/Din, Kitchen With The Breakfast Area, Pot Light & /W/O To Oversized Deck, Gas Bbq Hook Up Outside. Oak Wood Stairs, 2nd Floor Feature Master Bedroom With Ensuite & W/I Closet. (id:35762)
Save Max Real Estate Inc.
14 Crescent Road
Oakville, Ontario
Elegant Custom Luxury Home In The Heart Of Old Oakville. This Brand New, Never Lived-In Custom- 2025 Built Home Is Located On One Of The Areas Most Prestigious Streets, Approx. 1 Km From Lakeshore And Within Walking Distance To Downtown Oakville. The Home Offers Over 5,500 Sq Ft Of Total Living Space, Including 3,619 Sq Ft Above Grade , And Features 5 Bedrooms And 7 Bathrooms With A Double-Car Garage, 10 Ft Ceilings On Main Floor & 2nd Floor, Huge Deck In The Backyard, Walk-In Pantry, Complete Stone & Brick Exterior, Sophisticated Tile Finish Washroom With Modern Finishes. Crafted With Exceptional Attention To Detail, The Home Boasts High-End Finishes Throughout, A Gourmet Kitchen With Quartz Countertops, Backsplash, Built-In Appliances, Walk In Refrigerator, A Large Centre Island, Customized Hood, Bar Fridge In Pantry, Along With A Bright Breakfast Area That Walks Out To The Garden. Also, Features An Electric Fireplace With A Gas Connection In Place, Offering The Option To Upgrade To Gas If Desired. The Main Floor Includes Living & Dining And A Spacious Family Room With Fireplace And Built-In Shelving, And A Den/Office That Can Serve As A Ground-Floor Fifth Bedroom & A Pet Spa Area Too. Upgraded Electronic Toilet Seats in Master Bedroom Washroom & Powder Room. Upstairs, All Four Bedrooms Offer Private Ensuite Baths, Including A Luxurious Primary Suite With A Spa-Like Ensuite And A Massive Walk-In Closet With Custom Organizers in 3 Bedrooms. The Fully Finished Basement Includes A Theatre Room , Sauna, An Additional Bedroom With A 4-Piece Ensuite, A Full Kitchen , And Another Full Bathroom Ideal For Guests, Extended Family, Or Nanny Quarters. Located Close To Top-Rated Public And Private Schools, Whole Foods Plaza, And The GO Train, This Home Offers An Unmatched Lifestyle Of Comfort, Elegance, And Convenience. A Rare Opportunity To Own A Meticulously Designed Luxury Home In One Of Oakville's Most Coveted Neighborhoods. (id:35762)
Century 21 Realty Centre







