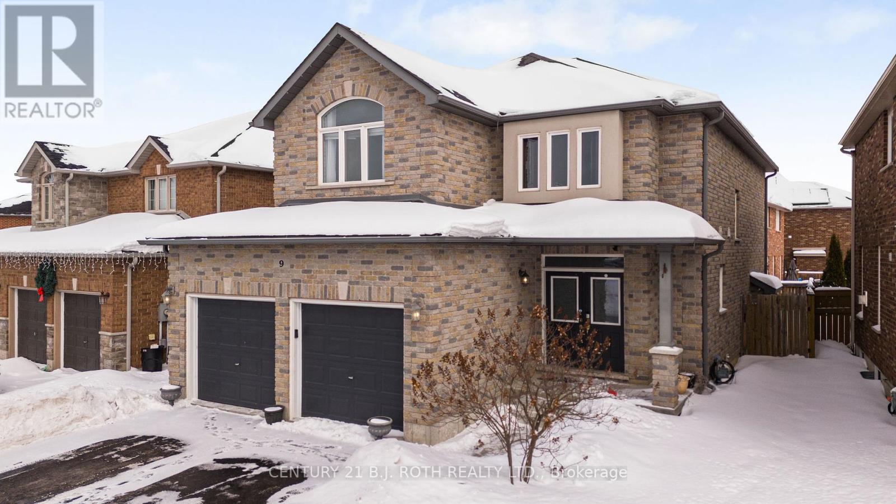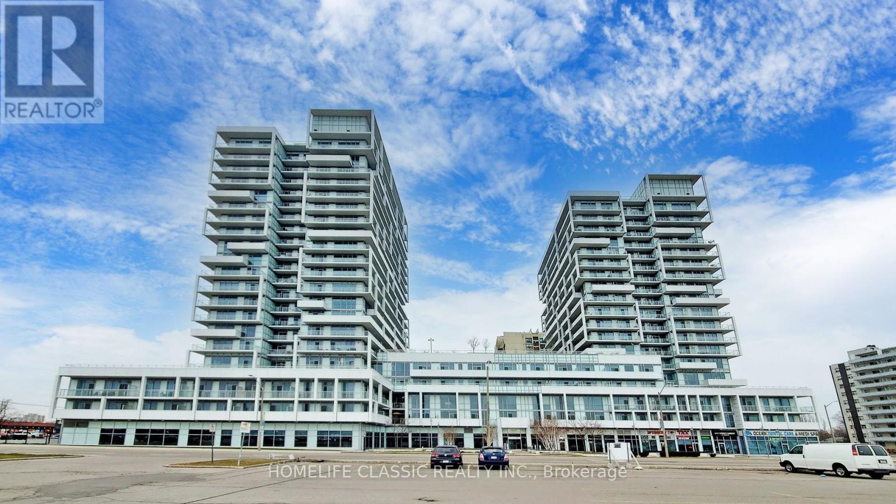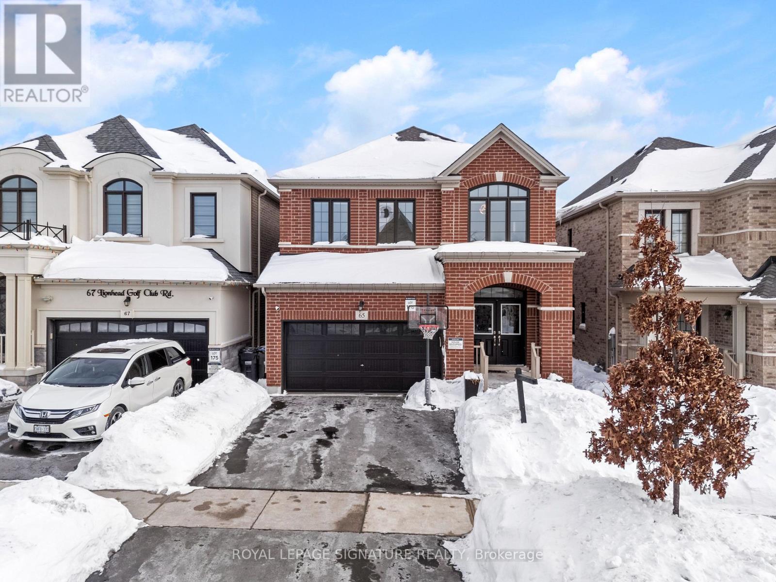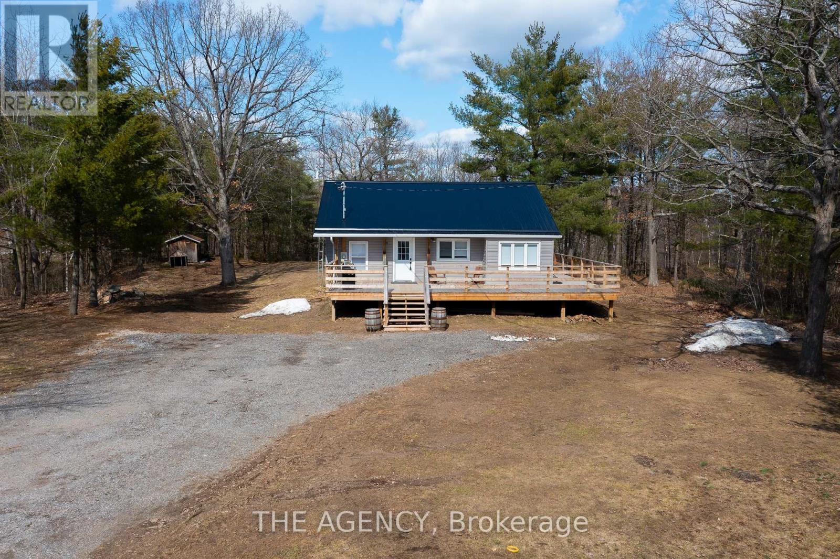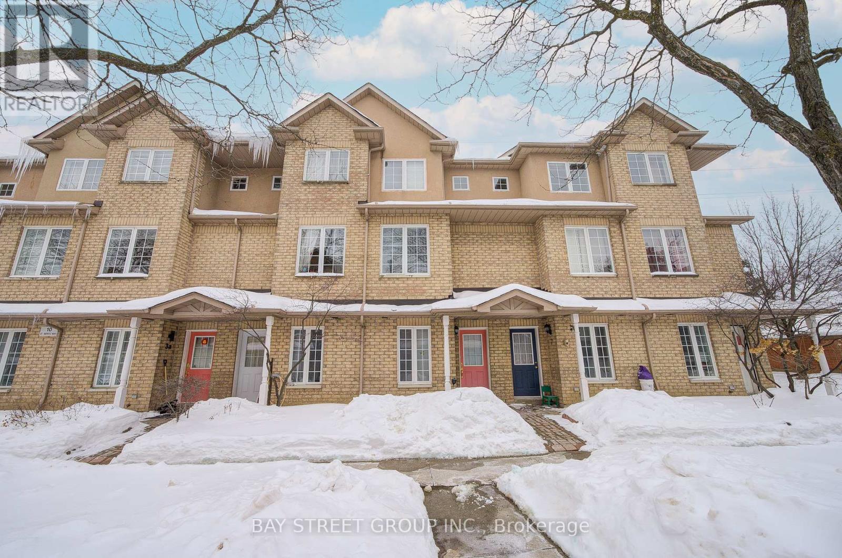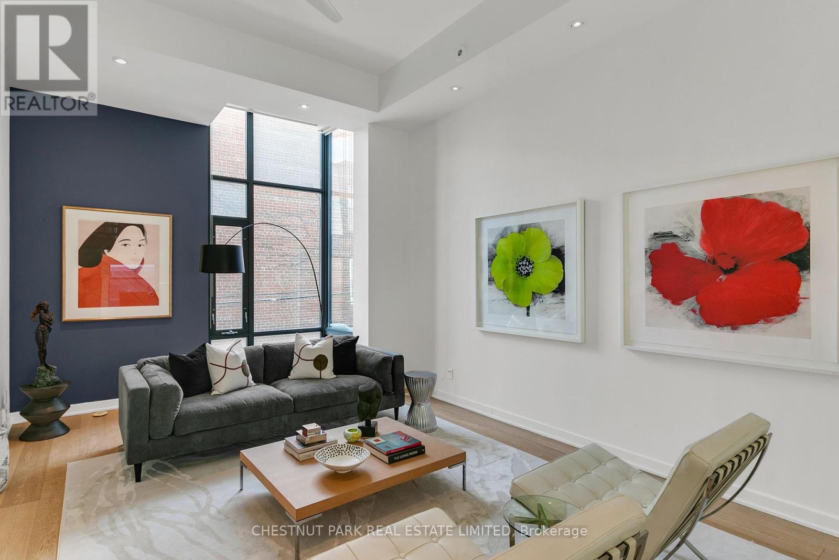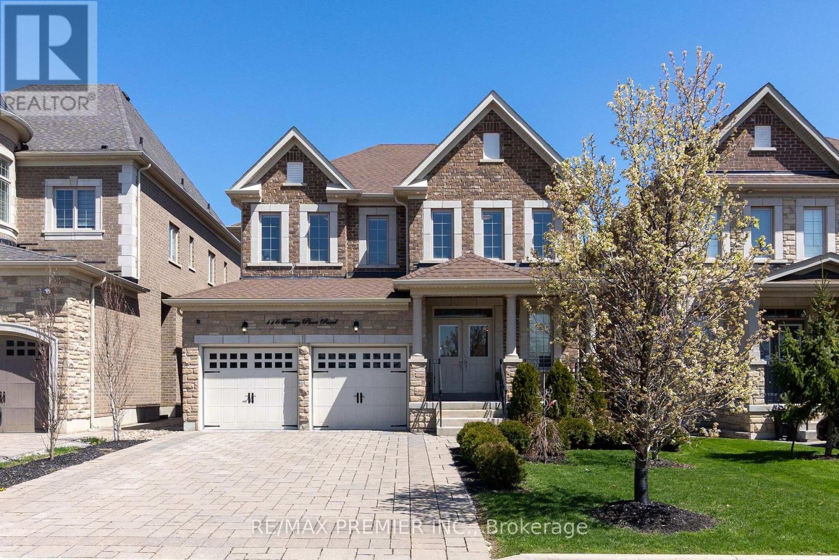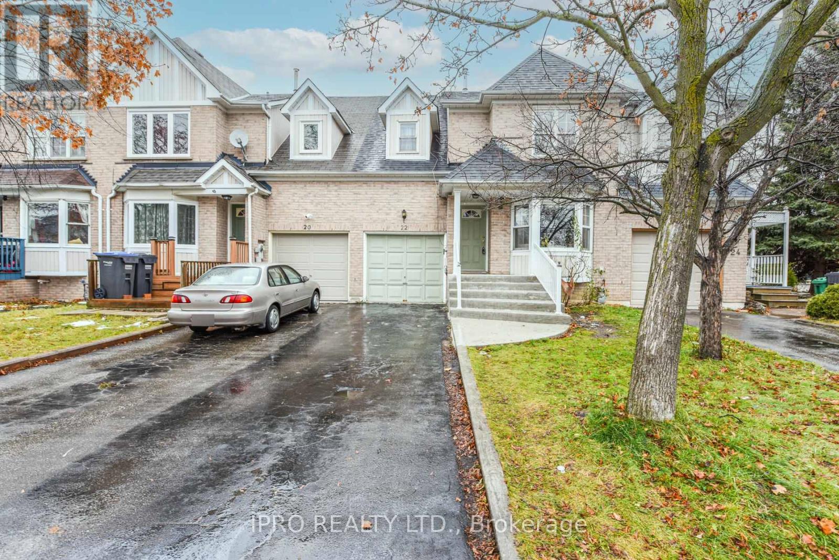9 Kierland Road
Barrie, Ontario
9 Kierland Rd, Barrie A Stunning Move-In Ready Family Home! Welcome to 9 Kierland Rd, a beautifully designed 4+1 bedroom, 2.2 bathroom home in the highly sought-after Ardagh community, one of Barrie's most desirable neighbourhoods. Nestled in a picturesque, family-friendly area, this home is surrounded by top-rated schools, parks, and all the conveniences you need just minutes away. Step inside to discover stunning finishes and a move-in ready layout that feels both elegant and inviting. The home features engineered hardwood floors throughout, a sun-filled great room, and an open-concept design perfect for both everyday living and entertaining. The spacious bedrooms provide plenty of room for the whole family, while the beautifully finished basement offers additional living space for a home office, recreation area, or guest suite and even has a salon already set-up! The modern kitchen is equipped with stainless steel appliances, sleek countertops, and ample storage with upgraded cabinetry perfect for those who love to cook and entertain. Enjoy the convenience of a main-floor laundry room, and a beautiful walk-out to the spacious backyard and deck. With its thoughtful layout, high-end finishes, and unbeatable location, this home truly checks all the boxes. Don't miss your chance to own this exceptional property in Barrie's South End! (id:35762)
Century 21 B.j. Roth Realty Ltd.
507 - 55 Speers Road
Oakville, Ontario
Welcome to the Empire and Senses Condos. This Large One Bedroom + Den has a Large Open Concept feel with Large shared bathroom. Easy access to Oakville Go Station, Minutes to QEW/403. Steps from Groceries and Downtown Oakville. Parking and Locker Owned. Abundance Amenities. (id:35762)
Homelife Classic Realty Inc.
15 Edenbrook Hill
Toronto, Ontario
LINCOLN WOOD! New Limestone masterpiece over 8700' of finished space, on a stunning property in enclave of magnificent custom homes. Exceptional styling, custom millwork, white oak flooring on three levels, fine cabinetry, soaring decorative ceilings, dramatic walls of glass & impeccable top tier craftsmanship. Art deco doors open to the impressive foyer boasting an artistic curved oak staircase flowing over three levels. Extraordinary open concept custom kitchen with book matched porcelain, integrated pro style appl & every conceivable convenience, flowing seamlessly into the fabulous family room with dramatic wall of book matched porcelain & gas fireplace. A truly banquet sized dining room with wall of custom storage & adjacent servery. The office with its lavish finishes is well located on this level. Elevator will transport you over 3 levels. Luxe primary suite with dressing room& spa like ensuite. 3 additional bedrooms with posh ensuites. Mud entry with garage, breezeway & secondary staircase. Sensational lower entertainment lounge, gym, fifth bedroom, heated oak flooring & loads of storage. Serene back garden oasis with outdoor kitchen. Heated triple car garage & parking for ten cars on the heated driveway. Ideally situated near major highway access, 20 minutes to downtown Toronto,10 minutes to Pearson Airport. A golf enthusiasts dream with four private golf courses nearby. Lush parkland and trails abound. The shops and bistros at Humbertown Plaza and Bloor Street in the Kingsway are a luxury convenience. Excellent public and private school. (id:35762)
RE/MAX Professionals Inc.
43 Oarsman Crescent
St. Catharines, Ontario
Stunning raised bungalow in the coveted and prestigious neighborhood of Regatta Heights in Port Dalhousie. Main floor features 9ft ceilings, hardwood floors throughout, large eat-in chef's kitchen, lots of counter space, upgraded stainless steel appliances, breakfast bar, walk-in pantry and walk out to private composite deck. The great room is open concept with wall-to-wall windows, providing ample natural light. The remainder of the main floor consists of the primary bedroom with 3pc ensuite, additional large bedroom with built in closets, 4pc bath. California shutters on all windows. Lower-level includes a large family room with gas fireplace, additional 2 bedrooms (one with 3pc ensuite) & additional 3pc bath, kitchen& ample storage. Walk out from the lower level to the professionally landscaped low maintenance private backyard oasis with mature trees, composite deck with waterproof storage underneath, stamped concrete, gazebo and irrigation system. Walking distance to Henley Island and the prestigious Royal Canadian Henley Rowing Course. Walk to Lakeside Beach Park to enjoy swimming, paddle boarding and other water sports. Steps to downtown Port Dalhousie to enjoy the trendy shops, restaurants, and breweries. (id:35762)
Sutton Group Quantum Realty Inc.
306 Centre Street
Niagara-On-The-Lake, Ontario
Location, location!! Brand new listing! Welcome to 306 Centre Street in the Old Town of Niagara-on-the-Lake. Only five minutes to the iconic Queen Street, shops, restaurants, theatre, golf course, and the Lake. This home has been beautifully renovated from 2021-2024, including custom modern kitchen with large island that can seat 4 plus quartz countertops and stainless steel appliances. Wide plank oak floors throughout, bathroom with walnut vanity and heated floors (2 full bathrooms total). There are 3 upper bedrooms, 2 living areas, an office, and walk-out from the lower level to the rear gardens. The large lot (70'x141') is adorned with perennials, shrubs, and mature trees. Quiet and serene - fenced in 2023. This sought after neighbourhood has many homes in the $2-4 million range. The large front porch offers a generous sitting area, perfect for relaxing with your morning coffee and the morning sun. The carport can be used as is or converted to a single garage if so desired. Treat yourself - come and view this gem in Niagara-on-the-Lake! (id:35762)
Right At Home Realty
65 Lionhead Golf Club Road
Brampton, Ontario
Located in the prestigious Lionhead Golf Club community, this stunning 4+3 bedrooms, 5-washrooms, 2-car garage, detached home, built by Great Gulf in 2019, offers nearly 4,000 sq. ft. of luxurious living space. The sought-after NewHaven model combines elegance and functionality, featuring 9 ceilings, premium finishes, and a freshly painted interior. The home boasts an upgraded kitchen with custom cabinetry, a double-sided gas fireplace, a tray ceiling in the living room, a skylight above the staircase, and muchmore. The 2nd-level family room can be converted into a 5th bedroom, while the main-floor office is perfect for remote work. Premium features include pot lights, Nest security cameras, a central vacuum,water softener, RO system, and EV charging readiness. A legal 3-bedroom basement apartment with a separate entrance offers a rental potential of up to $2,200/month, providing a great investment opportunity. The custom-built deck overlooks an unobstructed backyard, offering tranquility and privacy.This prime location is near the upcoming $60M Embleton Community Centre (Q3 2026) with an 8-lappool, ice skating, fitness Centre, daycare, tennis, and pickleball. Top retailers, restaurants, and a new Peel Regional Police station - all closeby. Commuters will love the easy access to Highways 401 & 407. An exceptional home in a thriving neighborhood. Almost $200,000 spent on upgrades - don't miss this rare opportunity to own 65 Lionhead Golf Club Road! (id:35762)
Royal LePage Signature Realty
8025 County Road 169 Road
Ramara, Ontario
TURN-KEY raised bungalow with a 28 x 30 heated steel shop, nestled on 3 acres in the quaintest lil town called Washago, is up for purchase! Conveniently located - approx 2km from HWY 11 and less to downtown Washago. Whether your starting a family or ready to retire and retreat - this property and home is sure to please. Large principle rooms for entertaining with new flooring throughout. Tastefully updated kitchen & bath. Main floor laundry. Tons of natural light. Wrap around deck for private forest views. Property taxes were $2055 in 2024. Bell wireless internet. UPGRADES: Siding 2023, Updated Porch 2023, Steel Roof Nov 2024, New AC 2022, Stove/fridge 2022, Range Microwave 2025, New interior flooring 2020, New pex plumbing 2020, New bathroom 2020, Partial updated electrical 2020, Culligan Water system 2022, Asphalt grinding driveway 2023, Re insulated house attic 2020, Shop done in 2022 - steel roof, steel siding, in floor heat (propane) w 14 x 10 foot door on the front and 8 x7 door on the rear. Come to the open houses!! (id:35762)
The Agency
1316 Fox Hill Street
Innisfil, Ontario
WOW! Two-Storey, Brick Family Home Featuring 4 Bedrooms, 4 Bathrooms And Separate Entrance To Finished Basement. New Flooring, Painted Throughout, New Bathrooms, Etc. Nothing To Do But Move-In And Enjoy! Deck Overlooks Forest And Ravine. Trails Directly Behind House To Family Park. Full Two Car Garage, No Sidewalk So Four Additional Parking Spaces In Driveway. Perfect For Multi-Generational Family! Shows A 10++ Minutes To Beaches And Highway. Great Family Neighbourhood! Roof (2022), New Glass Panes In Windows Most Of Second Floor (2022), New Furnace And AC Around 2020.New flooring, New Paint, New Washrooms First And Second Floor (2022 To Present) Lower Level All Done In Past Two Years - Kitchen, Bathroom, Etc. Landscaped Stairs To Lower Level (2024), New LED Address Sign (2022). (id:35762)
Exp Realty
6 - 10 St Moritz Way
Markham, Ontario
Exquisite 3-Bedroom 3bath, 2 parkings, Condo Townhome in Unionville, Enjoy the private, west-facing backyard with no rear neighbours, perfect for relaxing. Well Maintained, always for owner use. bright and airy living room on the first floor, enhanced by a 9-foot ceiling and abundant natural light and finished basement, newly carpeted, adds substantial additional living space, complete with its own bathroom, making it perfect for a family room or a home office, direct access to underground parking. The master suite is a true retreat, boasting a huge primary bedroom with a 4-piece ensuite and a walk-in closet. 2nd and 3rd bedrooms with good size providing a perfect blend of elegance and functionality. Steps to top ranked Unionville HS, Coledale PS & St Justin Martyr CES, Millennium Park, Public Transit, Markham Town Square, First Markham Place, Easy access to Hwy 404 & 407. Maintenance fees include: Water, Garbage/Waste/Snow Removal, Roof & Exterior, Landscaping, Security. (id:35762)
Bay Street Group Inc.
156 Burbank Drive
Toronto, Ontario
Welcome to Prestige Bayview Village. The Rarely Found 3 Garage Home With 4933 Sqf Above Grade(First & Second Floor) Sits on a 60.00X142.87 Premium Lot with 1856 Sqf Finished Walk Up Basement. Sun Filled Back to the South with Numbers of Skylights Bring Whole Day Sunlight. Gourmet Kitchen with Unique Breakfast Area Sunlight through 4 Skylights and Ultra Large Windows. 5+2 Bedrooms + 7 Washrooms. Nanny Room, Dry Sauna, Great School Zone: Elkhorn Public School, Bayview Middle School & Earl Haig Secondary School. Steps to Famous E Don River Trail, Close to Bayview Village Shopping Centre, Cafes, Restaurants, Banks, and Minutes to Subway & Highways. (id:35762)
Hc Realty Group Inc.
6 Romney Road
Toronto, Ontario
This Meticulously Renovated (2016) 3-Br, 4-Bath Haven Is A Hidden Gem Awaiting Your Arrival. Cozy Up By The Fireplace In The Front Sitting Room Or Effortlessly Entertain In The Open-Concept Layout. The Kitchen Is A Chef's Delight, Boasting Custom Florentine Maple Cabinetry (2016), Dolomite White Marble Backsplash (2022), Granite Countertops (2016), Built-In Dcor Stove (Infrared)& Gas Stove Top (2009), Venta Hood (2009), Frigidaire French Door Fridge (2017) & Paneled Miele Dishwasher (2021).Step Out From The Dining Room Into Your Backyard Oasis, Feat. Stunning Landscaping, A Fenced Yard W. Three-Tier Deck, Custom Granite & Marble (2022) BBQ Stand & 8-Person Hot Tub. Retreat To The Luxurious 2nd Floor & Be Captivated By The Expansive Master Suite, Complete W. Electric Fireplace, Private Sitting Room & Spa-Like Ensuite.Updates Abound; Every Detail Of This Home Radiates Quality & Sophistication, Offering The Ultimate Blend Of Comfort & Luxury For The Discerning Homeowner. (id:35762)
Forest Hill Real Estate Inc.
11b Gilead Place
Toronto, Ontario
Modern freehold townhouse. Timeless design, central location. Bright and open, high ceilings, flexible plan. Perfect for entertaining. 3 bedrooms, den/family room, beautiful bulthaup kitchen, engineered oak flooring. Open metal staircase, skylight, large rooftop terrace with barbecue outlet, skyline views. 1871 sq ft on 4 levels. Garage parking. Vibrant downtown neighbourhood. Close to the financial core, distillery district, and Corktown common. (id:35762)
Chestnut Park Real Estate Limited
21 Salisbury Avenue
Toronto, Ontario
Tucked away on one of Cabbagetowns cutest streets, this beautiful 3 bedroom family home blends historic charm with contemporary living. Step inside to soaring ceilings, intricate crown moulding, and an open-concept main floor designed for effortless living. The sun-filled eat-in galley kitchen flows seamlessly to a private deck and an inviting backyard ready for relaxation or entertainment. Hardwood floors continue on the second floor to 2 bedrooms both bathed in natural light and a spa-like 5-piece bath. The expansive third-floor loft is a standout, featuring a 3-piece en-suite and a private walk-out terrace the perfect hideaway to unwind (currently set up as a family room but can be used as a primary bedroom). The versatile lower level offers the perfect space for a home office or rec room. A rare opportunity to own a sophisticated, move-in-ready home in one of Toronto's most beloved neighbourhoods. Public Open House Saturday and Sunday, April 12th & 13th from 2-4pm. (id:35762)
Chestnut Park Real Estate Limited
1509 - 501 St Clair Avenue W
Toronto, Ontario
Prime Location!!! Welcome To This Beautiful Rise Condo Located at Prestigious Casa Loma Area, Open Concept, 9 Ft Ceiling W/ Flr To Ceiling Windows, Very Functional Layout. Modern Kitchen, Gas Stove And S/S Appliance. Fabulous Unobstructed West View. Excellent Amenities Includes Gym, Outdoor Pool, Party Room, Bbq, 24Hr Concierge, Rooftop Deck, Outdoor Patio with BBQ Permitted, 2 Guest Suites, GreenP Parking, Sauna, Gym, Meeting Rm, Media Rm, Billiards & Yoga. Steps To Ttc, St. Clair W Subway, Loblaws, Trendy Restaurants, Parks, Schools & Library. GreenP parking available at the underground - speak to LA for further details of purchasing a parking spot or rental options. Easy to show. New Condos across the street (similar size) are selling in the $600s. Vendor take back mortgage possible with good down payment. Rent to own option is also possible.St. Clair West Station on subway Line 1 is just to the east, and provides direct access to Downtown Toronto, York University and Vaughan Metropolitan Centre. The 512 St. Clair streetcar route also serves the area, and the private right-of-way along its length allows for better frequency and reliability.The neighborhood of Wychwood surrounds Rise Condominiums, and continues to be one of Torontos most vibrant. Residents of these new St Clair West condos will be at the heart of a livable, pedestrian-friendly neighborhood: - Loblaws is located just steps away. - Nordheimer and Cedarvale Ravines provide lush spaces for walking and biking. - St. Clair Avenue West is lined with a diverse array of restaurants, serving cuisines from all over the world. (id:35762)
RE/MAX Premier Inc.
Upper Level - 46 Delrex Boulevard
Halton Hills, Ontario
ALL UTILITIES & INTERNET INCLUDED! Bright and spacious sun filled main level for rent on a ravine lot. Hardwood floors, modern bathroom, large, renovated kitchen with Quartz countertops and stainless-steel appliances. 2 Spacious bedrooms with large windows for plenty of natural light, + Den with bay window, closet overlooking backyard and ravine. Beautiful backyard with a large deck. Long driveway for 2 parking spots. Laundry room is located on the lower level and shared with the basement Tenant. Garage shared amongst main level and basement tenants and to be used as storage. (id:35762)
RE/MAX Real Estate Centre Inc.
128 Ben Sinclair Avenue
East Gwillimbury, Ontario
Welcome Home! Stunning 4+ Library/5th Bedroom, 4-bathroom home with over $100K in Premium Upgrades! Spanning approx. 3,036 sq. ft., this beautifully Upgraded Home is designed for both Style and Functionality. Upgraded modern Lighting, Tile, and Hardwood floors throughout. Thousands invested in Window Coverings, Drapes, and Sheers. Whirlpool Central Water Softener , Central Vacuum rough in, upgraded 2-Car Garage Driveway with Interlocking, Upgraded Drain Insulation, High Energy Saving AC. The Grand Double Entry opens to a Spacious, Light - filled interior featuring Hardwood Floors, Smooth Ceilings, and high-end Ceramic Tiles. The Chef's Kitchen is a true showstopper, boasting natural Granite Countertops, an upgraded Center Island, Stainless Steel Appliances, and a walkout to the Backyard - perfect for Entertaining. The Main Floor offers a Bright and Inviting Family room, a Spacious Dining area, and a private office with Double Glass doors, which can also serve as a 5th Bedroom. A convenient Mudroom with Laundry adds to the home's Practicality. A Stunning Hardwood Staircase leads to the upper level , where you will find Versatile Loft Space and a Luxurious Primary Suite featuring his/hers Walk-in Closets and a SPA - like Ensuite. The Second Bedroom includes its own Private Ensuite and Walk-in Closet, the Third and Fourth Bedrooms share a Full Bathroom. The unfinished Basement, with Enlarged Windows, offers a Spacious Recreational Area and Incredible potential for future customization. Minutes away from 404, public transit, Go train, and a wide range of amenities. The new Queensville Public School will have both a full day child care centre and a before and after care program operated by the YMCA of Greater Toronto. The New Community Center "Health and Active Living Plaza" facility will feature over 80,000 sq. ft. of Recreational space. This exceptional home seamlessly blends Elegance and Modern convenience - This is your chance to make it yours! (id:35762)
Royal LePage Your Community Realty
4n - 4773 Yonge Street
Toronto, Ontario
Fully furnished.Location Location Location! Bright Professional Office At "Hallmark Centre By Tridel" Ideal For Medical Cosmetic Professionals, Doctors, Lawyers, It, Accountants etc. Professionally Finished Four Separate Glass Offices And Common Area. Direct Underground Access To 2 Subway Lines. Lots Of Visitor Parking, Soaring 13' Ceiling, Privacy Glass, Reception Desk. Huge Windows, Lots Of Light, Overlooking Yonge St. Tenant To Pay Rent + Hst + Tmi $ 1,214.66 + Hydro. Lots Of Foot Traffic And Visitor Parking. Anchor Retailer Incl Whole Foods, Rbc. Mins To Ttc, Go, Hwy 401/404. Steps To Restaurants, Shopping, Gym. Parking Available For Rent. Tenant To Obtain Liability Insurance, Pay Utilities. (id:35762)
Sutton Group-Admiral Realty Inc.
3778 Sunbank Crescent
Severn, Ontario
Welcome to this new subdivision of modern homes just north of Orillia conveniently located just off Hwy 11! Walk in to your bright foyer that leads into your open concept living room with f/p, dining room and modern kitchen with patio doors to your backyard! Main floor is complete with a powder room and mud room with inside entry to your 2 car garage! Upstairs has a primary bedroom with ensuite, plus 3 other great sized bedrooms, (one has a patio door to the upstairs balcony!) a shared bath with separate room for toilet and shower, plus upstairs laundry. The basement is waiting your finishing touch! Move in and enjoy this beautiful new neighbourhood! (id:35762)
Royal LePage First Contact Realty
114 Bronte Road
Oakville, Ontario
This exceptional retail or office space is located in the heart of Bronte Village, a premium and rapidly developing area surrounded by new and upcoming buildings. Offering excellent street exposure and large display windows, the space is ideal for signage and capturing walk-by and drive-by traffic. Just steps from boutique shops, popular restaurants, and essential amenities, this well-maintained unit features a fully finished interior with soaring 10-foot ceilings, hardwood floors, pot lights, and a private washroom on the main level.Its perfectly suited for professional services, personal care businesses, or any service-oriented venture looking to thrive in a vibrant, pedestrian friendly community. The lease also includes access to a finished lower level, providing additional office space and a convenient kitchenette.This is a true gross lease, with property taxes, condo fees, heat, hydro, and water all covered by the landlord for the first year making it an outstanding opportunity in a prime location. (id:35762)
RE/MAX Professionals Inc.
1358 Queen's Boulevard
Kitchener, Ontario
A newly renovated semi-detached home located in a central and highly convenient area of Kitchener. This 3-bedroom, 2-bathroom home is updated throughout, offering modern finishes and spacious living areas. Inside, you'll find spacious principal rooms filled with natural light, perfect for family living. The home features a separate entrance off the side, leading directly to the basement, offering endless possibilities for additional living space or an in-law suite. The detached garage and long driveway (accommodating at least 4 cars) provide ample parking. The beautiful lot is perfect for outdoor enjoyment and entertaining. Location, location, location! This home is approximately 10 minutes from both the University of Waterloo and Wilfrid Laurier University, and just 8 minutes to Grand River Hospital. Enjoy the convenience of being less than 7 minutes to downtown Kitchener, Google, and the University of Waterloo School of Pharmacy. Additionally, you're only 2 minutes from St. Marys Hospital, with easy access to a variety of amenities, shopping, dining, and major highways. Don't miss the chance to call this move-in ready home yours in such a prime, central location! (id:35762)
Psr
16 Shortill Road
Halton Hills, Ontario
**Ballinafad Family Oasis!** Discover the perfect blend of luxury & functionality in this spacious 4-bedroom, 4-bathroom Estate home in the charming village of Ballinafad. Featuring a finished walk-out basement, triple-car heated garage, and in-law or nanny suite, this home is designed for comfortable family living. Enjoy stunning backyard views, a fully stocked trout pond, and a beautifully landscaped yard. Relax in your cedar sauna after a long day, or gather around the wood-burning fireplace. **Schedule your viewing now and start creating lasting memories!** (id:35762)
RE/MAX Real Estate Centre Inc.
116 Torrey Pines Road
Vaughan, Ontario
Welcome to this stunning, fully renovated home boasting four spacious bedrooms and five luxurious bathrooms. Situated in Kleinburg, this property offers both comfort and style. As you step inside, you're greeted by the bright and airy living spaces, perfect for entertaining guests or enjoying quiet family time. The open-concept layout seamlessly connects the living, dining, and kitchen areas. The kitchen is a chef's dream, featuring high-end appliances, quartz countertops, and ample storage space. Retreat to the primary suite, complete with a walk-in closet and a spa-like ensuite bathroom, featuring a luxurious soaking tub and a separate shower. Each additional bedroom is generously sized and offers plenty of natural light. The remaining bathrooms are beautifully appointed with modern fixtures and finishes. Step outside to the landscaped backyard, perfect for outdoor entertaining. The property also includes a heated three-car garage. With its prime location, modern amenities, and impeccable finishes, this home offers the ultimate in luxury living. Don't miss out on the opportunity to make it yours. (id:35762)
RE/MAX Premier Inc.
151116 12 Line
East Garafraxa, Ontario
Fabulous open concept bungalow, ideal for family gatherings and entertaining. 3+1 bedrooms, 4 bathrooms. Primary bedroom includes a large walk-in closet and spa like 5pc ensuite. Walkout to fabulous deck and pool. Stunning rolling hill views. Full walkout basement ready for your finishing touches. Triple car garage. Incredible 2 acre lot offering maximum privacy. 15 mins to Fergus, 15 mins to Orangeville. (id:35762)
Royal LePage Rcr Realty
22 Desert Sand Drive
Brampton, Ontario
FINISHED 2 BR BSMT With Kitchen & Wr Separate Entrance Through Garage!! This 3+2 Bedroom With 4 Washrooms Townhouse With Separate Living/Family Room In The Most Prestigious Neighbourhood Of Brampton.This Bright Sun Filled Home Features Living Room & Dining Room With Hardwood Floor & Pot Lights, Separate Family Area For Hosting Large Gathering.Chef Delight Upgraded Kitchen With S/S Appliances, Breakfast Bar, Pantry & Backsplash. Breakfast Area Leads To Backyard for Hosting Barbecue Parties. Upper Floor Has Huge Master With 3 Pc Ensuite, Walk In Closet, 2 Other Brms Are Good Size With 3 Pc Common Washroom & Linen Closet. No Carpet In The Whole House Except Stairs. Access From Garage To House. Close To Go Station, Transit, School, Park, Shopping Centre, Community Centre. 2 Br Bsmt With Entrance Through The Garage, Kitchen, 3-Pc Washroom & Living Area. Freshly Painted Main Floor & 2nd Floor. **EXTRAS** 2 Br Bsmt With Entrance Through The Garage, Kitchen, 3-Pc Washroom & Living Area. Freshly Painted Main Floor & 2nd Floor. (id:35762)
Ipro Realty Ltd.

