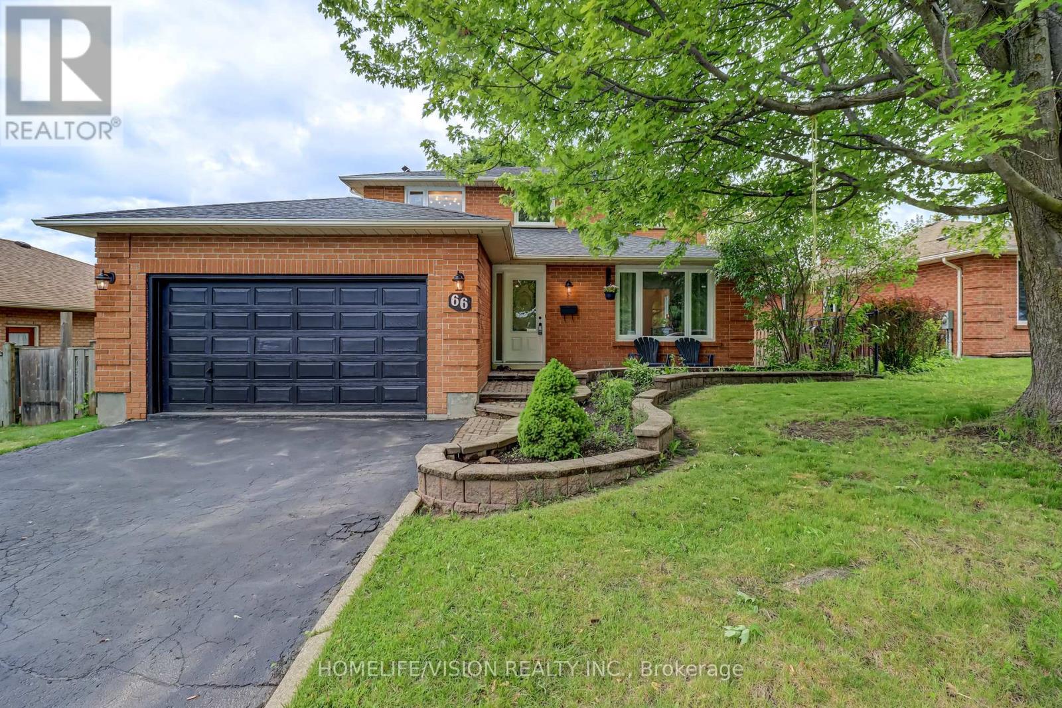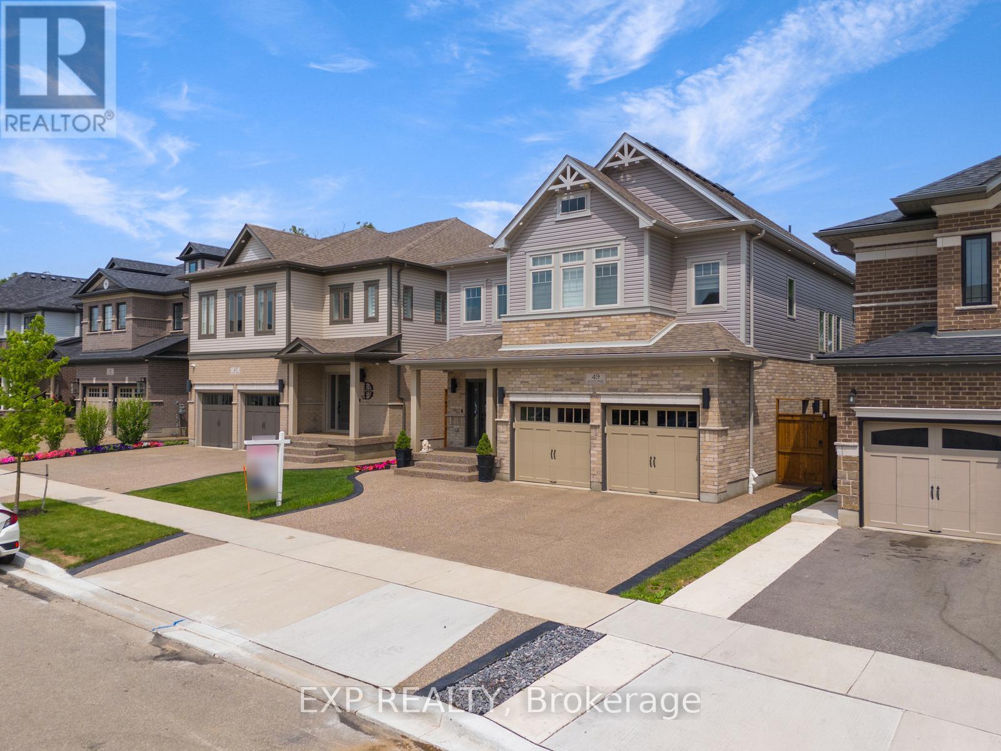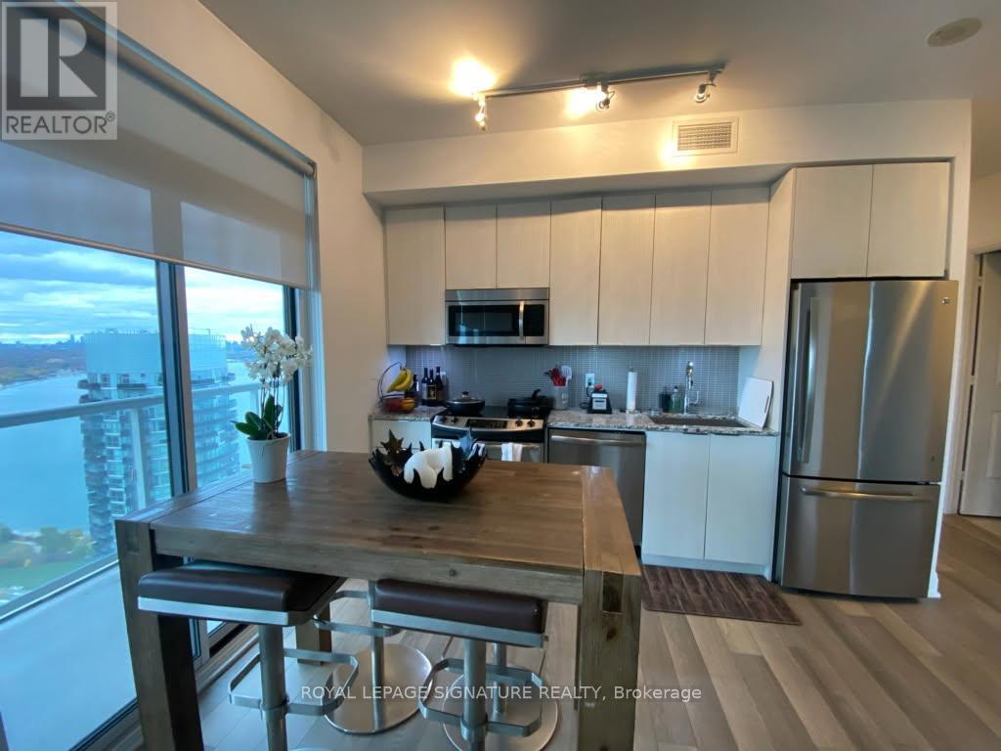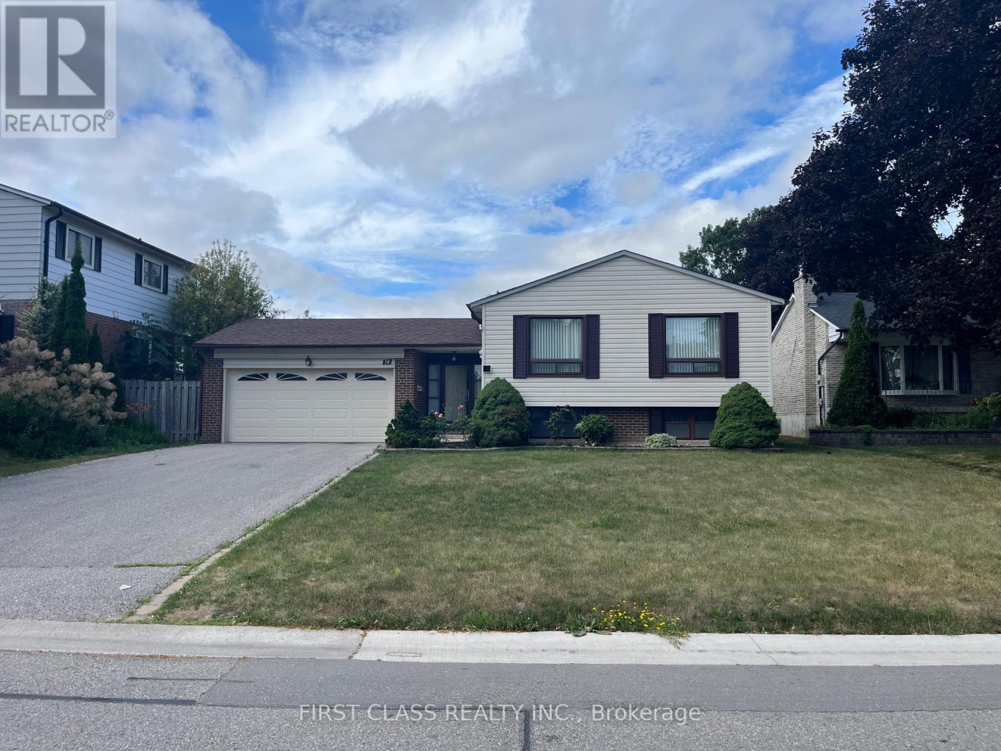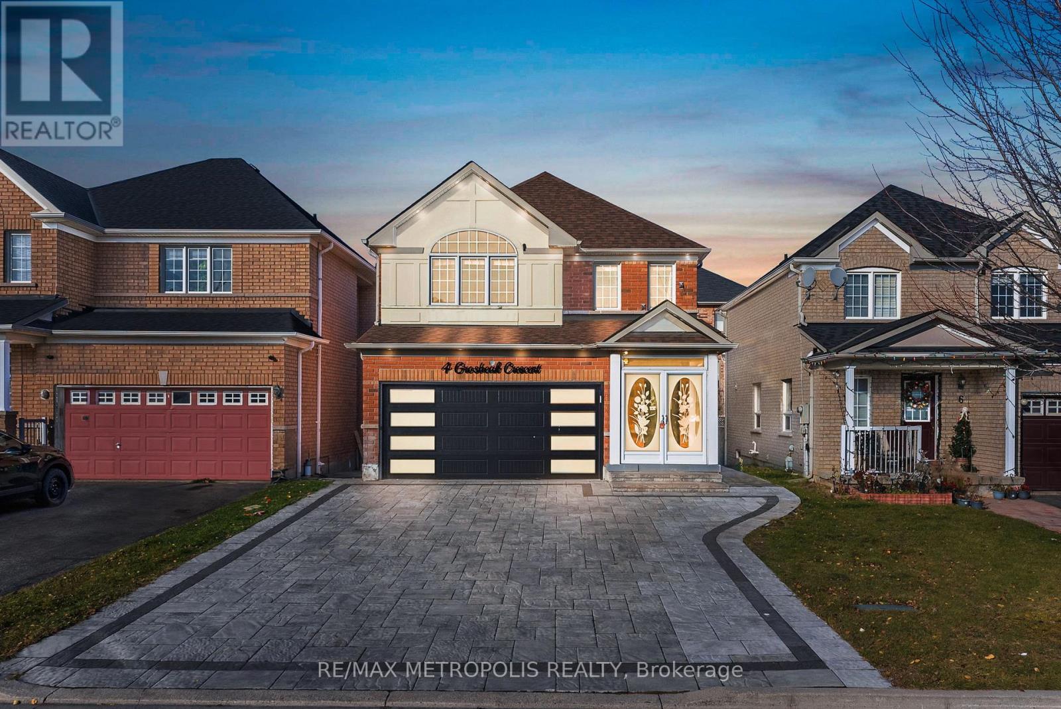66 Munro Crescent
Uxbridge, Ontario
Welcome To This Beautifully Remodelled 3-Bedroom, 3-Bathroom Home In The Sought-After Testa Heights Community Of Uxbridge. Offering 1,740 Sq Ft Of Bright, Modern Living Space, This Home Has Been Tastefully Designed And Upgraded, And Is Truly Move-In Ready. The Stunning New Kitchen Features Quartz Countertops And Backsplash, Stainless Steel Appliances, And Opens Directly Onto A Walkout Deck With A Built-In Gas Line, Perfect For Summer BBQs. Enjoy Cozy Evenings By The Wood-Burning Fireplace In The Family Room, And Retreat To The Spacious Primary Bedroom Suite With A Walk-In Closet, Linen Closet, And A Fully Remodelled 3-Piece Ensuite. The Home Features New Wide-Plank Engineered Hardwood Flooring Throughout, All-New Energy-Efficient Low-E Argon Windows (2025), A Brand-New Roof (2025), And LED Pot Lights And Modern Light Fixtures Throughout. The Basement Includes A Separate Walk-Up Entrance Via The Garage, Offering Excellent Potential For An In-Law Suite Or Future Rental. The Private, Fully Fenced Backyard Offers An Ideal Space For Kids And Pets. The Main Floor Includes A Powder Room, Mudroom, And Laundry Area. A 2-Car Garage And Driveway Parking For 4 Cars Complete The Package. Located Just A Few Minutes Walk To Both Public And High Schools, This Is The Perfect Home For A Young Couple Or Growing Family Looking To Settle In A Quiet, Established Neighbourhood Close To Parks, Trails, And Amenities. (id:35762)
Homelife/vision Realty Inc.
492 First Avenue
Petrolia, Ontario
ENJOY THE 19TH HOLE IN THIS BEAUTIFUL BRICK BUNGALOW BACKING ONTO THE 14TH TEE OF THE KINGSWELL GLEN GOLF COURSE NESTLED ON ONE OF PETROLIA, ONT'.S MOST DESIRABLE STREETS. THIS LOVELY HOME SITS ON A 75 X 175 LOT THAT OFFERS OPEN CONCEPT FUNCTIONAL LIVING WITH ALL THE PERKS FOR ENTERTAINING & A CLASSY LIFESTYLE. THE CATHEDRAL GREAT ROOM WITH EXPANSIVE WINDOWS BRING IN NATURAL SUNLIGHT THROUGHOUT WITH A GAS FIREPLACE. THE ADJOINING CHEF'S KITCHEN WILL DELIGHT THE HOSTESS WITH THE MOSTEST OVERLOOKING THE BACKYARD OASIS WITH GRANITE COUNTERTOPS, KITCHEN ISLAND WITH SITTING AREA, COFFEE BAR & TWO WALK IN PANTRIES. WITH OVER 3,000 SQ FT OF FINISHED LIVING SPACE, THIS EXPANSIVE FOOTPRINT BOASTS 4+ 1 BEDROOMS & 3 FULL BATHROOMS. THE OVERSIZED MASTER BEDROOM FEATURES A GLAMOROUS 5 PC. ENSUITE WITH WHIRLPOOL BATH, SHOWER & WALK IN CLOSET WITH ACCESS TO THE COVERED BACKYARD PATIO AREA. ENJOY YOUR MORNING COFFEE TO WATCH GOLFERS SWING THEIR BEST OR TAKE IN THE TRANQUIL PEACEFUL SETTING! THE MAIN FLOOR LAUNDRY ROOM & ACCESS TO THE 2 CAR ATTACHED GARAGE WITH OPENERS ALLOWS FOR GREAT TO & FROM CAR ACCESS. THE SPACIOUS FINISHED DOWNSTAIRS IS SET UP PERFECTLY WITH A REC ROOM WITH COZY GAS FIREPLACE READY FOR FAMILY MOVIE & GAME NIGHTS! ANOTHER BEDROOM & A 2 PC BATHROOM OFFERS ADDITIONAL ROOM FOR OUT OF TOWN GUESTS, OR FAMILY VISITING. LOTS OF STORAGE IN ADDITIONAL ROOMS. UPGRADES INCLUDE: NEW SHINGLE ROOF (2018) & FURNACE & A/C (2023). ONE FLOOR LIVING MAKES TODAY'S FAMILY LIFESTYLE MUCH MORE EFFICIENT OR THOSE WISHING TO MOVE TO A LOVELY ONE LEVEL TO AVOID STAIRS FOR THEIR LATER YEARS, THIS IS YOUR PERFECT COUNTRY RETREAT! CLOSE TO ALL AMENITIES, SCHOOLS, & PARKS, COME LIVE & PLAY IN THE CHARMING & HISTORICAL TOWN OF PETROLIA! (id:35762)
RE/MAX Metropolis Realty
49 Scots Pine Trail
Kitchener, Ontario
LEGAL DUPLEX Welcome to 49 Scots Pine Trail, Kitchener a rare and exceptional home nestled in the prestigious Huron Park community! This stunning 6 bedroom, 5 bathroom detached home offers over 3,300 sq ft of beautifully finished living space, including a fully finished legal basement (approx. 1,180 sq ft), making it ideal for large families, multigenerational living, or savvy investors. Enjoy the perks of a fully legal 2-bedroom income-generating basement apartment and a separate basement office, perfect for working remotely or converting into a third unit. Step outside to a private backyard oasis with no rear neighbours, featuring durable concrete landscaping, perfect for low-maintenance entertaining. A fully exposed concrete 3-car driveway adds both style and practicality. Inside, you'll find a show-stopping 10-ft kitchen island, pot lights throughout, and a modern layout designed for function and elegance. All appliances are covered under extended warranty through 2026, and the home comes with a smart camera security system for peace of mind. Located just minutes from top-rated schools, Huron Natural Area, Fairview Park Mall, Sunrise Centre, and with easy access to Highways 401/7/8, this home is not just a place to liveits a lifestyle upgrade and a powerful investment opportunity in one of Kitcheners most sought-after communities. ** This is a linked property.** (id:35762)
Exp Realty
5195 Cedarbook Crescent
Burlington, Ontario
Rare Opportunity! Premium Lot with Backyard Oasis in Elizabeth Gardens. Welcome to this rarely offered 4+1 bedroom home nestled on a quiet crescent in the highly desirable Elizabeth Gardens neighbourhood. Situated on a premium oversized lot, this property features a stunning backyard oasis complete with an inground pool, lush landscaping, and plenty of space to relax or entertain your very own cottage retreat in the city without the long commute! Inside, you'll find two and a half bathrooms and spacious living areas with numerous updates throughout (see supplements). The lower level offers a generous family room with a gorgeous marble stone bar, a bonus office space, and a separate entry to the backyard, providing excellent potential for an in-law suite or private workspace. Enjoy five-car parking and a location that's just steps to excellent schools, parks, shopping, and easy access to the QEW and downtown Burlington. This home is move-in ready yet offers the perfect canvas for you to add your personal touches. An exceptional value and a rare find - don't miss your chance to call this special property home! (id:35762)
RE/MAX Escarpment Realty Inc.
3408 - 56 Annie Craig Drive
Toronto, Ontario
Step into elevated living at Lago at the Waterfront, where this spacious corner suite offers uninterrupted water and skyline views from every room. This spacious 2-bedroom layout is flooded with natural light thanks to its desirable southeast exposure as well as north-facing afternoon sun. Enjoy the luxury of a wraparound balcony with multiple access points, perfect for seamless indoor-outdoor living. The sleek, modern kitchen is equipped with quartz countertops and stainless steel appliances, flowing effortlessly into an open-concept living and dining space designed for everyday comfort and effortless entertaining. Enjoy breathtaking downtown, CN Tower, lake, and cityscape views right from your living room. The primary suite boasts a spacious walk-in closet and offers direct balcony access. Parking & Locker Included. Exceptional Building Amenities include: Indoor Pool, Hot Tub & Sauna, Fully Equipped Fitness Centre, Party Room & Guest Suites, outdoor BBQ Terrace, Dog Wash Station & Car Wash, 24-Hour Concierge & Ample Visitor Parking. Located in the sought-after Humber Bay Shores community, you're steps to waterfront parks, scenic trails, local cafés, restaurants, shopping, and transit. This is a rare opportunity to secure a move-in-ready waterfront home with resort-style amenities at a price that offers exceptional value. (id:35762)
Royal LePage Signature Realty
37 Bluebell Drive
Markham, Ontario
Welcome to this bright and spacious 4-bedroom, 4-bathroom home located in the prestigious Rouge Fairways community. This well-kept family home has been lovingly maintained by the original owners since new. Offering 2,884 sq ft above grade, the home features a functional layout with an open double-storey foyer, a main floor office, and a spacious mid-level loft-style Great Room perfect for entertaining when family comes over. The bedrooms are generously sized, and the home includes a double car garage. The finished basement includes a recreation room with pot lights and plenty of additional storage, as well as a partitioned 1-bedroom apartment with a separate entrance, kitchen, and its own laundry. Perfect as an in-law suite or income-generating unit. Enjoy the beautifully landscaped backyard oasis with a concrete terrace, backing onto a school for great views and added privacy. No other home's in the backyard looking in. This is a perfect home for families seeking comfort, space, and a convenient location near top-rated schools, grocery stores, big box retailers, and restaurants. Rarely offered on Bluebell Drive a quiet, inner street with minimal traffic. (id:35762)
Homelife Landmark Realty Inc.
110 Rush Road
Aurora, Ontario
Opportunity knocks! This Tastefully appointed and professionally upgraded 3+1 Bedroom 4 Bathroom family home is located in a desired neighbourhood of Aurora. You will fall in love with this bright and move in ready home with so many features and upgrades such as, A renovated Kitchen with Exquisite Leather Granite counter top, S/S appliances and a heated Slate floor, Upgraded Trim and Millwork Throughout, Hardwood flooring on the main and 2nd floor, A Finished basement with an extra bedroom and bathroom, and so much more! Enjoy, unwind and Entertain in your own private backyard with an Inground saltwater pool and a Hot tub all in a backyard that is a true garden oasis. The front and backyard have been meticulously Landscaped with curb appeal and tranquility in mind! Walking distance to Schools and Parks, including the New G. W William Secondary School with an IB Program! (Scheduled to Open in 2025), 5 min to GO and 404. St Andrews Golf Course and Nokidaa Trail! This house is an Amazing opportunity for a For Families looking to live in a beautiful home with convenient amenities nearby. Shows Pride of Ownership! (id:35762)
RE/MAX Hallmark York Group Realty Ltd.
Lower - 14 Pringle Avenue
Markham, Ontario
***Utilities Included*** Stylish, Comfortable Lower Level 2 Bdr Apartment. New Renovated. Close To Stouffville Hospital, Markham District High School, And All Other Amenities, Library, Community Centre, Transit (Bus And Go Station), Shopping (Markham Main St And Markville Mall), Cafes, Restaurants With Easy Access To Hwy 407. (id:35762)
First Class Realty Inc.
54 Lake Forest Drive
Richmond Hill, Ontario
Luxury & Bright 2-Bedrooms and 2 full bathrooms Basement Apartment with Private Entrance! 9-feet ceilings, large windows, and a functional open-concept layout. Laundry is located on the main floor laundry room accessed through the garage. Including 2 driveway parking spaces. Located next to conservation area and Philips Lake, in a quiet, family-friendly neighborhood. Close to Yonge Street, public transit, shopping, restaurants, banks, schools, parks, and scenic trails. Quick access to Highways 404 and 400. (id:35762)
Aimhome Realty Inc.
10 Kingcross Drive
King, Ontario
Welcome to 10 Kingscross Drive the crown jewel of Kingscross Estates. Nestled in one of the most coveted neighborhoods, this rare gem offers a visionary opportunity to own not just a home, but a legacy. Unparalleled Potential Awaits Currently featuring a charming 1,460 ft dwelling, this residence can seamlessly transform into a stylish accessory structure under existing zoning regulations paving the way for your architectural masterpiece. Envision a grand new residence: the plans are already crafted a breathtaking 5,700 ft edifice, complete with a four-car garage and four sumptuous bedrooms, blending elegance with modern sophistication. A Dual Asset Advantage Why choose between convenience and aspiration when you can have both Retain the current home as an accessory building asset adding additional space while awaiting the completion of your custom build an astute investment strategy that adds immediate value and flexibility. Natures Grandeur at Your Doorstep Surrounded by majestic, mature trees, the property offers serene beauty and privacy an oasis to inspire creativity, tranquility, and timeless living. Join an Exclusive Community Experience the prestige of Kingscross Estates a place where heritage and refinement converge. This isn't merely real estate; its an invitation to become part of an esteemed enclave. Act with Intention This opportunity melding existing structure, approved zoning, and impeccable design is not just strategic; its essential. The tenants are open to staying or vacating, offering you control over your next step. 10 Kingscross Drive isn't just a promising real estate listing its a platform for your legacy. Seize the moment and let your vision take root here. (id:35762)
Psr
Lower Rear - 74 Highcroft Road
Toronto, Ontario
Welcome to this beautifully renovated lower-level suite, thoughtfully designed with high ceilings and modern panel flooring throughout for both style and comfort. This bright and spacious unit features a full kitchen with quartz countertops and generous cabinetry, seamlessly flowing into an inviting living and dining area. Enjoy two well-sized bedrooms, each equipped with its own closet, and a contemporary bathroom with a walk-in shower. Ideally located in Toronto's sought-after Upper Beaches, this vibrant neighbourhood offers the perfect balance of urban convenience and residential charm. Stroll along tree-lined streets, enjoy nearby parks and trendy cafés, and take advantage of easy access to transitjust minutesfrom the waterfront and The Beach.**ALL utilities included (water, heat, hydro) as well as snow removal and lawn car**The legal rental price is $2040.81, a 2% discount is available for timely rent payments. Take advantage of this 2% discount for paying rent on time, and reduce your rent to the asking price of $2000 per month. (id:35762)
Homelife Frontier Realty Inc.
4 Grosbeak Crescent
Toronto, Ontario
Welcome to 4 Grosbeak Crescent! This beautiful home features a rare interlocking driveway with no sidewalk, providing parking for up to 6 cars. The finished basement includes a large one-bedroom, brand-new kitchen, full bathroom, and a separate entrance through the garage, offering additional living space. Inside, you'll find 3+1 spacious bedrooms, a large second-floor den ideal for a home office, and 3.5 upgraded washrooms. A large tall window brings tons of natural light to the living area, creating a bright and inviting space. The home has been freshly painted with smooth ceilings and is illuminated by an abundance of pot lights. Conveniently located just steps from public schools and TTC, and only minutes from Highway 401, the Pan Am Community Centre, Walmart, Home Depot, and all your essential amenities, this home offers the perfect blend of comfort and convenience. (id:35762)
RE/MAX Metropolis Realty
87 Seasons Drive
Toronto, Ontario
Welcome to this spacious and well-maintained 4+2 bedroom home with 2 kitchens and 6 washrooms, ideal for large families or investment. The main and second floors feature hardwood flooring and pot lights throughout, creating a warm, modern feel. Enjoy a spacious upgraded kitchen with a center island, quartz countertops, stainless steal Gas Cooktop stove, Built in oven and ample storage, perfect for family gatherings and daily living. Upstairs offers four generous-sized bedrooms, including a primary bedroom and second bedroom, both with luxurious 5-piece ensuites upgraded with quartz countertops. The finished basement with a separate entrance has laminate flooring, 2 additional bedrooms, and a second kitchen, ideal for in-laws or rental income. With 5 parking spaces and a functional layout with bright, open spaces, this move-in ready home is close to schools, parks, shopping, and transit. (id:35762)
Royal LePage Ignite Realty
185 Duke Street
Clarington, Ontario
Prime investment opportunity at 185 Duke Street, Bowmanville! This heritage property on a 101-acre lot offers strong cash flow and future land value growth. This meticulously maintained estate features three independent units, comprising a total of 13 bedrooms, six on the main and upper floors and four in the basement, designed to maximize rental income. Each unit is equipped with its own kitchen and laundry facilities, ensuring tenant convenience and privacy, while 14 dedicated parking spaces add further value. Strategically located near Highway 401 and a short drive from Toronto, the property benefits from strong tenant demand and significant land value growth potential. Recent upgrades, including modernized water, electricity, hydro, and piping systems, a two-year-old hot water tank, a new furnace, and a three-year-old propane system, ensure low-maintenance ownership. Blending timeless heritage charm with contemporary functionality, this turnkey property is a rare find, offering immediate income and scalability. (id:35762)
Dream Home Realty Inc.
P4/10 - 99 John Street
Toronto, Ontario
P4 level Underground Parking Spot . Buyer Must Be Registered Owner Of 99 John Street Condo Unit. (id:35762)
Homelife Landmark Realty Inc.
610 - 111 Elizabeth Street
Toronto, Ontario
Bright And Stunning 1 Bed, 1 Den W/ 2 Baths @ Bay/Dundas. Brand New Flooring. Freshly Painted. Professionally Cleaned. Move-In Ready!! Premium & Modern Finishes. Beautiful Kitchen W/ Centre Island, Track Lights & Backsplash. Spacious Den - Perfect For 2nd Bedroom Or Working From Home. Master Retreat W/ Dbl Closet & 4Pc Ensuite Featuring B/I Shelving & Full-Size Tub. Sought After Location - Minutes To Restaurants, Shopping, Transit, Eaton Centre & Schools. (id:35762)
Highgate Property Investments Brokerage Inc.
3808 - 45 Charles Street E
Toronto, Ontario
Luxury And Bright Condo At Chaz Yorkville! Yonge/ Bloor Subway. West Facing With City View. Walk To U Of T. Ryerson, Schools. Shopping, Restaurants. Partly Furnished. Modern European-Style Kitchen W B/I Appliances, Granite Countertop. 24-Hr Concierge, Billiards Room, Gym, Outdoor Lounge With BBQ Area, Chaz Club For Socializing And Much More. (id:35762)
Homelife/bayview Realty Inc.
617 - 20 John Street
Toronto, Ontario
Welcome to urban living in this BRIGHT unit in Toronto's Harbourfront beside the CN Tower, Rogers Center and Waterfront! This bright 1-bedroom condo offers a modern open layout, a sleek kitchen with great storage, and a cozy living space perfect for relaxing or entertaining. Enjoy amazing amenities rooftop pool with city views, full gym, yoga room, games room, party space, and 24/7 concierge. The icing on the cake- it's steps to Union Station, the CN Tower, Rogers Centre, and the waterfront. Parks, shops, restaurants everything's right outside your door. Perfect for first-time buyers, couples, or investors. Live where the city comes alive! (id:35762)
Century 21 Kennect Realty
2310 - 832 Bay Street
Toronto, Ontario
Fresh paint, fully furnished 3 bed room condo unit. Very specious, 1264 sq ft., flooded with natural light, all bedrooms, living , dining & kitchen with windows. Unobstructed wide view of city skyline. Fully furnished unit. Modern kitchen with island. Modern lighting. Beautiful roller shade curtain in all windows (id:35762)
Century 21 Regal Realty Inc.
805 - 39 Sherbourne Street
Toronto, Ontario
Experience stylish urban living at 39 Sherbourne St, where heritage charm meets modern design in the heart of Torontos vibrant St. Lawrence Market district. Located in a boutique mid-rise building, this condo offers exclusivity and comfort with fewer units, personalized service, and a quieter residential atmosphere. This spacious 1 Bedroom plus Den offers an Open-concept kitchen with pull-out island, spacious living/dining area that flows into a versatile denideal for a home office, creative space, or even a cozy retreat. The location!! Unbeatablesteps from St. Lawrence Market, Distillery District, Harbour Front, King St streetcar. (id:35762)
Right At Home Realty
1202 - 458 Richmond Street W
Toronto, Ontario
** Attention students & young professionals ** Welcome to the Woodsworth Condos At 458 Richmond Street West. This functional junior 1-bedroom features an open concept living and kitchen area with stainless steel appliances, gas stove, and plenty of space leftover. Whether you're enjoying your morning coffee or unwinding after a long day, the UNOBSTRUCTED sunset views from your balcony are truly unmatched! Within walking distance to some of Toronto's favorite cafes, restaurants, and shops along Queen St W nearby, this is one unit you do not want to miss! - Available Sept. 1, 2025. (id:35762)
Rare Real Estate
30 Cameron Road
St. Catharines, Ontario
This charming brick bungalow sits on a picturesque street where massive, mature trees hug the road and create the perfect setting for morning walks or evening strolls. Beautifully finished top to bottom, it offers two spacious bedrooms upstairs, two full bathrooms, and a fully finished basement with the flexibility for a third bedroom or extra living space. Full of character yet updated for modern living, the home features hardwood floors on the main level, and vinyl in the kitchen and basement. The renovated kitchen and bathrooms showcase timeless white cabinetry, blending classic style with contemporary comfort. Step outside to a fully fenced backyard oasis, complete with a concrete patio perfect for relaxing or entertaining. The exterior also includes a detached one-car garage and plenty of driveway parking. Some updates include: central air (2021), hot tub and fencing (2020),shingles, concrete patio, and windows (2019). (id:35762)
Royal LePage Supreme Realty
5245 Cinnamon Road
Mississauga, Ontario
Freehold Townhome in the heart of Mississauga, 1728 Sq Ft with Large Family Room on Upper Floor, also has Den/4th Br on Main floor and 3 Large Bedrooms and 3 Washrooms. Wooden Flooring Throughout Main Floor and 2nd Floor(Carpeted Family Room). Fully Finished Basement with Cold Room and multiple closets. Large re-done Deck in backyard. Main Bath renovated. Entrance from Garage to Backyard for easy access for lawnmower. Close To Heartland and Square One, Transit, Children's Play Ground, Places Of Worship Etc. Located just across Rick Hansen Secondary School 9-12 and walk to Fallingbrook 6-8 or Sherwood Mills K-5. (id:35762)
Ipro Realty Ltd.
84 Seaside Circle
Brampton, Ontario
Discover Your Ideal Family Retreat! This Beautifully Maintained Semi-Detached Home Features 3+2 Bedrooms And 4 Washrooms, Perfectly Blending Comfort, Style, And Functionality. Enjoy A Spacious Main Floor With A Large Living/Dining Area, A Separate Family Room, And A Modern Kitchen Ideal For Family Meals And Entertaining. The Fully Finished Basement Adds Versatility With A Recreation Room, Home Office Space, Or Private Guest Suite Complete With Bedroom And Full Bath. Step Outside To A Walk-Out Deck And Oversized Backyard Perfect For Summer BBQs And Relaxing Evenings. Upgrades: Fresh Paint (2024), New Laminate Flooring On The First Floor (2024), New Washroom (2024), Oak Wood Stairs And Pickets (2024). The Kitchen Is Equipped With Modern Appliances A New Stove (2024), Fridge (2024), Dishwasher (2024) And Newly Built Basement (2024). Located Close To Schools, Parks, Shopping, And Transit, This Is The Perfect Place To Call Home! Walking Distance to Trinity Commons Mall, Shoppers Drug Mart (24 hrs), Bus Terminal, Places of Worship, Schools, Walking Trails & Easy Access to 410 Highway (id:35762)
Exp Realty

