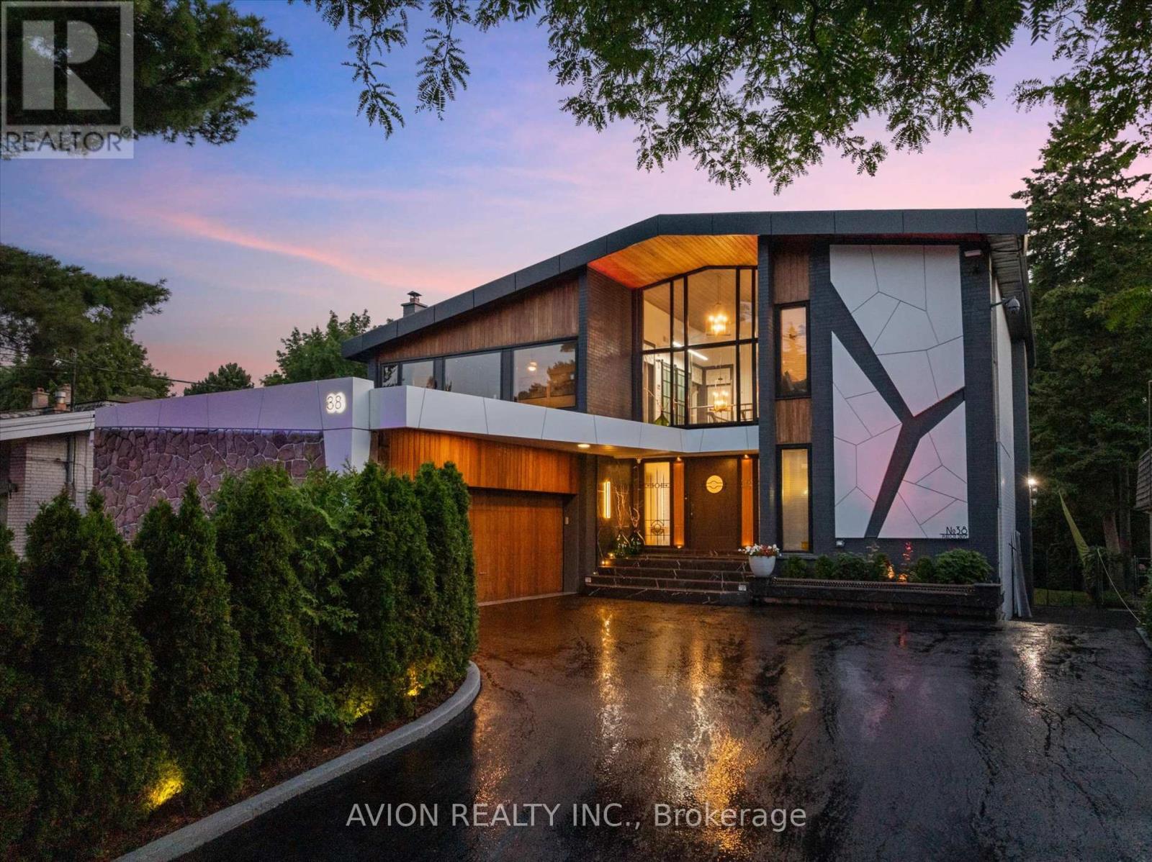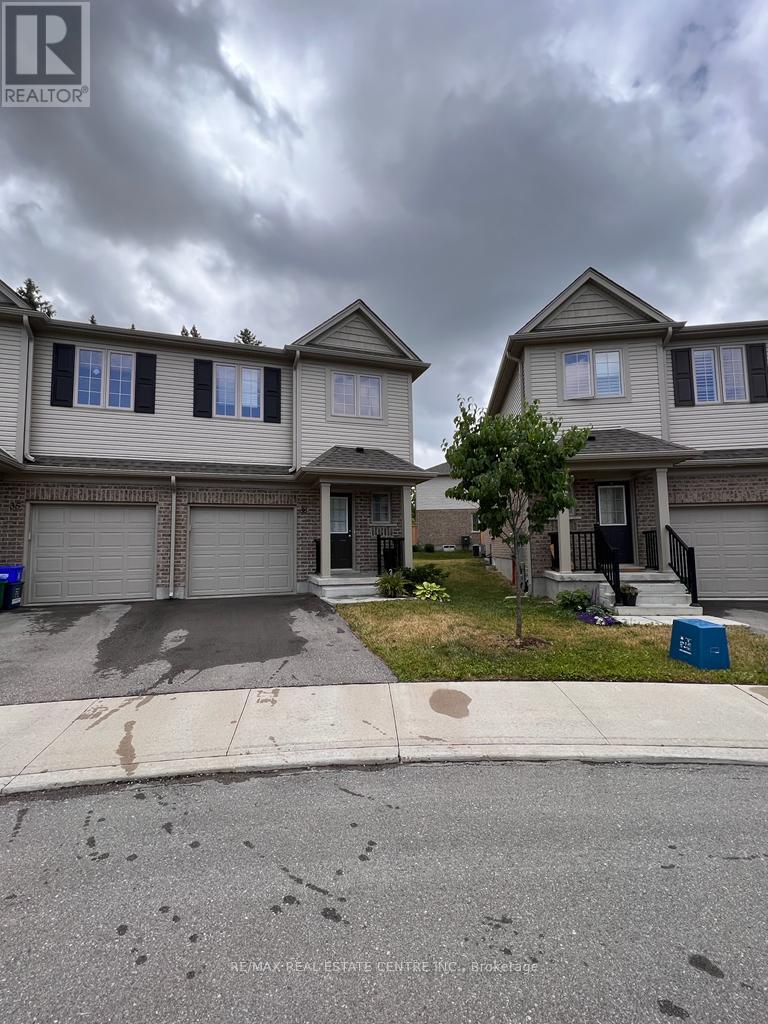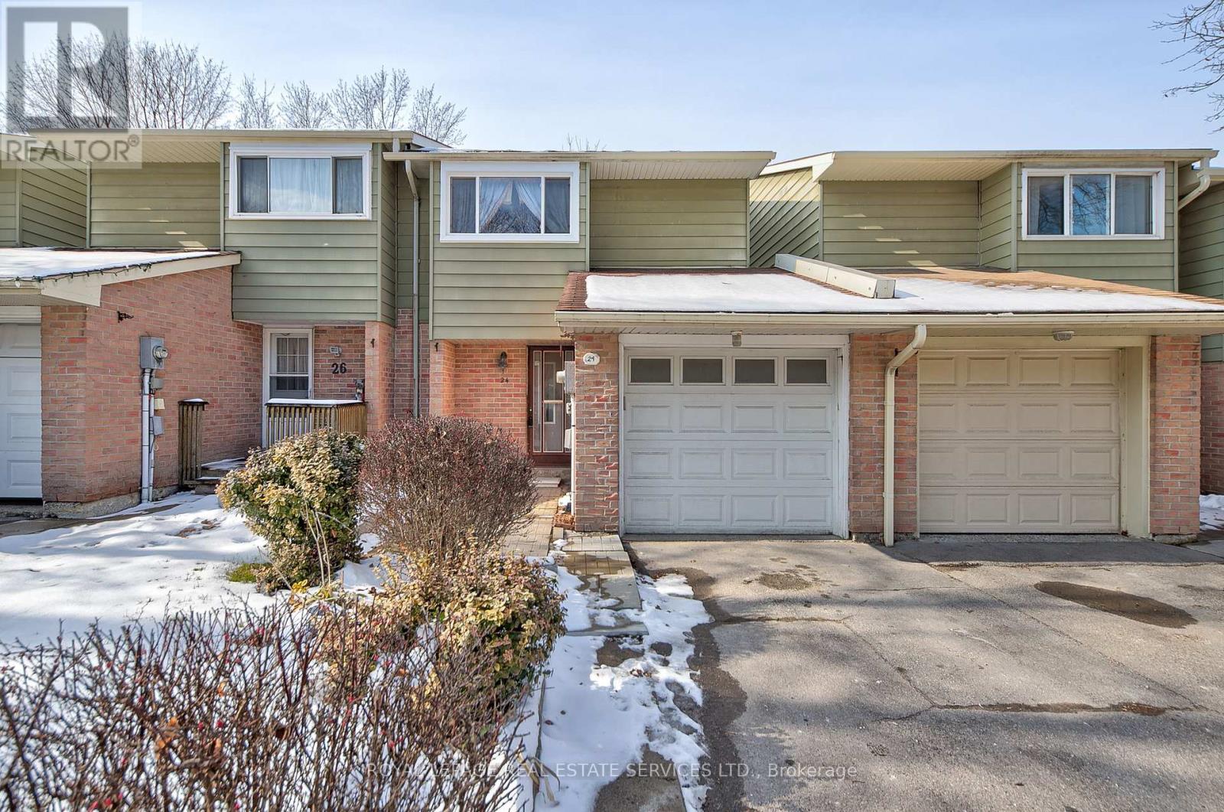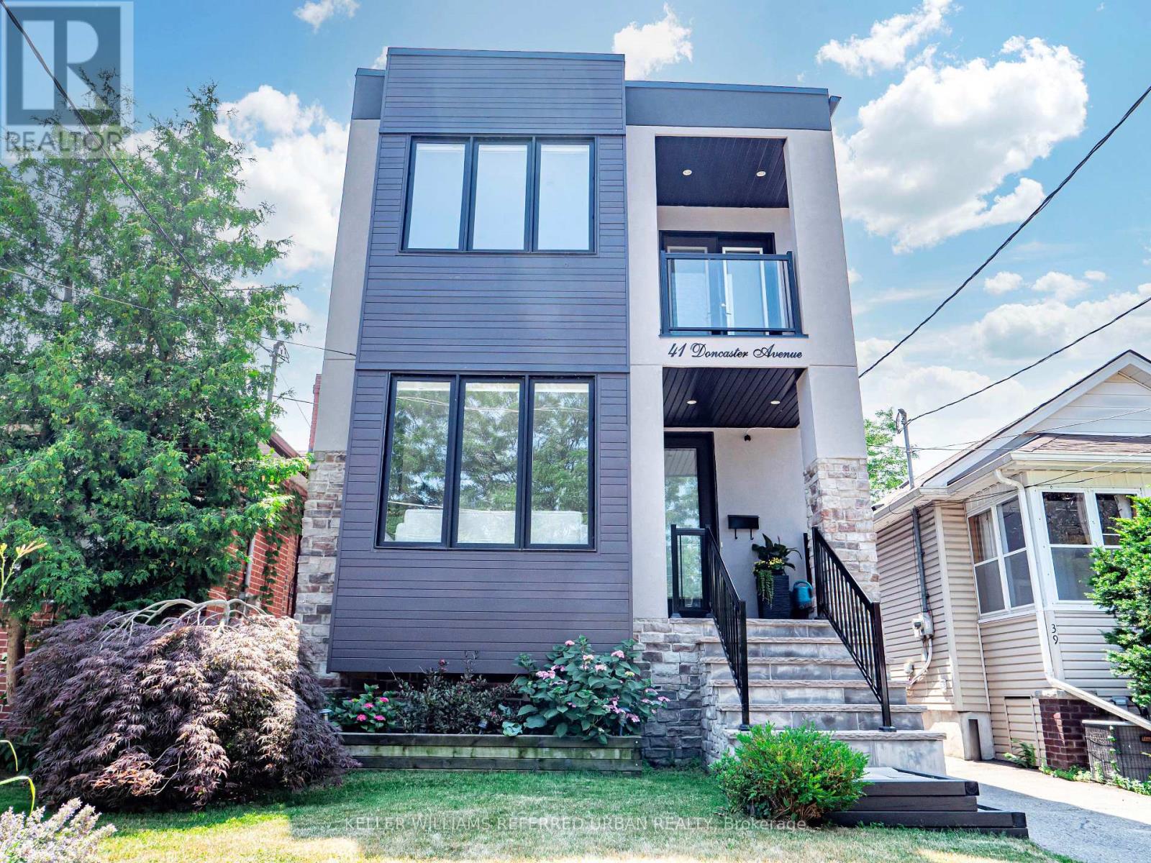38 Purdon Drive
Toronto, Ontario
A rare fusion of modernist architecture and natural ravine beauty, this custom-built residence at 38 Purdon Dr sits on a 60x200 ft lot with discreet access to protected parkland and a natural creek trail. Designed in the mid 1960s by a local architect and fully transformed in 2002 and 2024 under professional design supervision, the home features approx. 5000 sqft across 3.5 levels, constructed with fire-resistant concrete block, full brick cladding, and structural steel beams.The sun-filled interior showcases 5+2 bedrooms, 5 bathrooms, 2 full kitchens, and 4 entrances, offering flexibility for multigenerational living, work-from-home needs, or extended family use. Custom millwork, solid oak staircases, and soaring ceilings blend with upgraded finishes like engineered hardwood, porcelain tile, and integrated lighting. The primary suite includes a skylight ensuite, walk-in closet, and access to a private upper deck with seasonal ravine views.The main level kitchen and sunroom overlook a fully landscaped backyard oasis, featuring a designer rainwater-fed waterfall with recirculating stream, programmable LED lighting, fire pit, mature trees, and multi-level decks perfect for entertaining. An oversized double garage fits 2 SUVs plus storage; the self-draining driveway accommodates 8 to 9 cars.Efficiency and smart upgrades abound: 3-zone RBI hydronic heating, dual A/C systems, 17kW backup generator with auto transfer switch, 200A panel, programmable irrigation, and Wi-Fi-enabled garage opener. Basement includes sauna, whirlpool tub, separate entry, and potential for private suite (*not retrofitted, buyer to verify*). Rear small gate connects to forested parkland and trail system maintained by TRCA.A unique opportunity to own a timeless structure, reimagined for modern livingwith the privacy, up scale, and craftsmanship rarely found in today's market. (id:35762)
Avion Realty Inc.
36 - 50 Pinnacle Drive
Kitchener, Ontario
Professionally painted, professionally carpet shampooed, Large End Unit 3 Bedroom, 2.5 Bath Town In The Highly Sought After, Family Friendly Community Of Doon Valley. Open Concept Main Floor Layout Features Large Eat-In Kitchen W/ S/S Appliances & Breakfast Island. Spacious Great Room With W/O To Patio. Upper Level Offers 3 Spacious Bedrooms And Loft Area Perfect For Office. Master Bedroom W/4 Pc Ensuite Bath And His & Hers Closets. Direct Access From Home To Garage And Parking For 2 Vehicles! (id:35762)
RE/MAX Real Estate Centre Inc.
327 - 2300 St Clair Avenue W
Toronto, Ontario
Welcome to this gorgeous 2-bedroom plus den, 2-bathroom condo located in the sought-after Stockyards District Residences, a boutique-style building completed in 2022 by Marlin Spring Developments. Situated in the vibrant Junction neighbourhood, this contemporary unit offers a perfect blend of urban convenience & modern sophistication. With 782 square feet of well-designed interior space & an additional 85 square foot private balcony, this home provides both comfort & functionality. Inside, you'll find soaring 9-foot ceilings & expansive floor-to-ceiling windows that flood the space with natural light. Outfitted with motorized silhouette blinds, the windows offer both style & convenience. The open-concept kitchen is a true showpiece, featuring quartz countertops & backsplash, a large center island, & a full suite of stainless steel appliances, perfect for cooking and entertaining. The versatile den offers the flexibility to create a home office, reading nook, or nursery easily adapting to your lifestyle. Both bathrooms have been beautifully upgraded with quartz countertops, undermount porcelain sinks, elegant matte black fixtures, & modern tile flooring. Throughout the unit, you'll find wide-plank laminate floors, adding a clean and sophisticated finish to every room. Step out onto your private balcony and enjoy a peaceful retreat above the bustling neighbourhood. This condo includes one underground parking space & one storage locker for added convenience. Residents of the building enjoy premium amenities, including a 24-hour concierge, fitness centre, yoga studio, party room, outdoor lounge, & secure bike storage. Located just steps from the Stockyards Mall, Walmart, Canadian Tire, shops, cafés, and a variety of restaurants, everything you need is at your doorstep. With convenient access to TTC and streetcars, commuting across the city is seamless. Don't miss your opportunity to own a modern & stylish home in one of Toronto's most dynamic & fast growing communities. (id:35762)
Royal LePage Signature Realty
67 Ballantine Drive
Halton Hills, Ontario
Welcome to 67 Ballantine Drive, a stunning blend of luxury and family-friendly living in one of Georgetowns finest neighbourhoods. Professionally landscaped front gardens and an elegant façade set the stage for an inviting interior featuring hand-scraped hardwood, soaring 9 ft ceilings, and upgraded trim with 8-inch baseboards. The expansive dining room sets the stage for unforgettable dinner parties and holiday gatherings and offers flexibility to transform into a combined living and dining space, perfect for modern family living. For those working from home, a private main-floor office with elegant French doors provides a serene workspace. The heart of the home is the sun-filled, open-concept kitchen, where granite countertops, abundant cabinetry, a chic tiled backsplash, and stainless steel appliances blend functionality with upscale design. The adjoining breakfast area flows seamlessly into the inviting family room, where a cozy gas fireplace and views of the fully landscaped, maintenance-free backyard create a warm and welcoming ambiance for both relaxing and entertaining. Upstairs, four bedrooms plus a versatile den await. Three bedrooms boast walk-in closets, and two share a stylish Jack-and-Jill ensuite. The primary retreat features a luxurious five-piece ensuite with quartz countertops and modern fixtures, creating a serene escape. The finished basement expands your living space with vinyl flooring, a large sitting area, rec room, gym zone, plus abundant storage, a workshop, and a cold cellar. Outside, the professionally hardscaped backyard is a private oasis designed for effortless entertaining, with patio zones for dining al fresco and beautifully curated gardens adding a touch of natural serenity. Moments to shopping, excellent schools, the Gellert Community Centre, and highways 401 and 407, 67 Ballantine Drive is an exceptional home offering upscale comfort and timeless style. (id:35762)
RE/MAX Escarpment Realty Inc.
24 Deer Run Crescent
Bradford West Gwillimbury, Ontario
Fabulous Find In The Heart Of Bradford For First Time Buyers. Features: Low Maintenance 3 Bedroom, 3 Bathrooms, Good Shape Including Finished Basement With Bedroom & Laundry Room. Main Level Includes Updated Kitchen, Living & Dining Room With Walk Out To Fenced Backyard+Deck+Shed. Attached Garage With Main Floor Access, Newer Windows (2021), New Roof (2021), Walking Distance To Shopping, Transit And Close To HWY 400. This Home Has It All For The 1st Time Buyer! Won't Last!! (id:35762)
Royal LePage Real Estate Services Ltd.
1260 Fox Hill Street
Innisfil, Ontario
Welcome to 1260 Fox Hill Street, a beautiful all-brick detached home nestled in one of Innisfil's most desirable neighbourhoods. Boasting five spacious bedrooms and four bathrooms, this property offers the perfect setup for multigenerational living, featuring a bright walkout basement with pot lights throughout, oversized above-grade windows, and in-law suite potential complete with one bedroom, a full bathroom, and a kitchenette. Overlooking lush forest and ravine views, The kitchen has been tastefully updated with sleek quartz countertops and new appliances, adding both style and functionality to the heart of the home. Enjoy ultimate privacy with no rear neighbours, the private backyard is a true oasis, ideal for relaxing or entertaining. Inside, you'll also find a cozy gas fireplace, convenient second-floor laundry, and a spacious layout perfect for growing families. The two-car garage, paired with no sidewalk, offers ample parking. Just minutes from beautiful beaches, top-rated schools, and Highway 400, this home blends comfort, nature, and an unbeatable location. Don't miss the opportunity to make this incredible property yours! (id:35762)
RE/MAX Hallmark Chay Realty
2250 Brimley Road
Toronto, Ontario
Beautifully renovated all-brick bungalow on a large premium 55x150 sq ft lot! * high rental income potential w/3br main floor bedrooms, 3 bathrooms total, separate entrance to basement * gleaming hdwd flrs on main * Pot lights in living /dining room, and basement * quartz countertops * renovated bathrooms * plenty of parking spots on extended paved driveway w/separate garage /workshop * huge backyard w/potential for additional "garden suite" for generational family living, or rental income! * Or, install an inground pool! * Tall Mature trees in backyard for privacy * walk to TTC, top-ranking schools, parks, community centre, supermarkets, malls, restaurants, and more! * (id:35762)
Century 21 Leading Edge Realty Inc.
41 Doncaster Avenue
Toronto, Ontario
Behold a 4 bedroom, 4 bathroom detached home that checks every box. Then adds a few more just to watch the other houses sweat. Perfectly located just a short stroll to Woodbine or Mainsubway, Danforth GO and dangerously close to all the Danforth carbs your heart (and waistband)can handle.Inside? Oh, it's good. Open concept main floor with soaring ceilings, hardwood floors just waiting for an impromptu dance party (or at least a decent moonwalk), and pot lights that make everything and everyone look 37% better. There's a living room big enough for your Netflix marathons, a dining area for your awkward family dinners, and yes a powder room on the main floor, so guests wont have to snoop upstairs. (now you won't have to clean all the bedrooms when you have guests over.) Upstairs? Four glorious, non-imaginary bedrooms. Not technically-a-bedroom-if-you-squint were talking proper, adult-sized sleeping quarters.Each with double closets because apparently, humans have stuff. There's even a "too tall to clean" window in the hallway because natural light = happiness (Scientifically proven by me,just now)Laundry is upstairs too, exactly where it should be near the clothes. Wild concept,right? Out back? A sunny backyard perfect for kids, pets, or your tragic attempts atgardening.Downstairs? A finished basement with a fully contained nanny suite and super tall ceilings and a new kitchen (2020) perfect for in-laws, out-laws, or for sneaking a few whiteclaws.Other recent glow-ups include:New roof & window seals (2024) because nothing says responsible adult like spending a bunch of money on things no one will ever compliment you on. Expanded main floor kitchen (2021) with additional cabinets, counters, and yes... a wine fridge. Because priorities. Freshly repainted (2025) its basically wearing its red carpet outfit already.Come see it before someone else humblebrags about it on Instagram. Or worse...dances about buying it out from under you on TikTok. (id:35762)
Keller Williams Referred Urban Realty
33 Rural Avenue
Toronto, Ontario
Spacious 4 Light Filled Bedrooms, 2.5-bathroom Freehold Semi-Detached home with a double car garage in the highly sought-after Agincourt community. Carpet Free Home, Freshly Painted, New Window Blinds, Enjoy a large lot perfect for outdoor activities. Family Friendly Neighborhood, The functional layout features separate living and family rooms and 9 ft ceilings. Includes Fridge, Dove, Range hood, Dishwasher, Washer, Dryer, Digital Lock, Cental Vaccum and Backyard storage Shed.Prime location! Steps to Agincourt Collegiate Institute, Sir Alexander Mackenzie Senior Public School, Agincourt Junior Public School, Agincourt Recreation Center, 2 minutes to Agincourt GO Station, 5 minutes to Hwy 401, 7 minutes to Scarborough Town Center, Local shops, restaurants, Minutes to all major banks. Yes, Close to All Amenities Which Ensure A Lifestyle Of Convenience And Richnes. Tenants to pay 70% utilities. (id:35762)
Royal LePage Flower City Realty
1305 - 210 Simcoe Street
Toronto, Ontario
Executive 1 Bed + Den Condo in Prime Downtown Location! Enjoy unobstructed sunset views over the city skyline from your private balcony. Modern open-concept layout with no carpet, upgraded laminate floors, and high-end built-in kitchen appliances. Spacious den ideal for home office. Steps to U of T, major hospitals, Financial District, St. Patrick & Osgoode subway stations, Queen streetcar, AGO, theatres, restaurants, and shops. A+ location for professionals or students. Dont miss this one! (id:35762)
Exp Realty
808 - 50 Ann O'reilly Road
Toronto, Ontario
Luxury 2-Bedroom, 2-Bath Condo at "Trio at Atria" by Tridel! Located at the prime intersection of Hwy 404 & Sheppard Ave, this beautifully maintained unit features 9' ceilings and an open-concept layout with laminate flooring throughout. The modern kitchen boasts stainless steel appliances, quartz countertops, and a matching backsplash. Enjoy resort-style amenities including a 24-hour concierge, indoor pool, sauna, theater room, conference room, library, and more.Additional, All Window Shades and Bell Internet included in Maintenance Fee. Conveniently situated close to the subway, Fairview Mall, Hwy 404, shops, and restaurants. Experience upscale living in this Tridel-built gem! (id:35762)
Avion Realty Inc.
Century 21 Atria Realty Inc.
Lower - 79 Niagara Street
Toronto, Ontario
Looking For That Perfect Space To Call Your Own? No Need To Look Anymore. Newly Renovated Basement Apartment With High Ceilings, And Lots Of Light, New Kitchen With Granite Counter Tops, Lots Of Cabinet Space, Large Bedroom With Closet, And Beautiful Bathroom With Glass Shower. Street Parking Available Through City By Permit. Apartment Is Approx 600Sf. Back Yard Is Shared With Main Level Apartment. Amazing Location Right by King and Bathurst. Gas And Water Are Included And Hydro Is Extra. Steps To King And Bathurst, Ttc, Stores, Restaurants, And Parks. Short Walk To The Water Front, And Easy Access To Gardner. (id:35762)
Exp Realty












