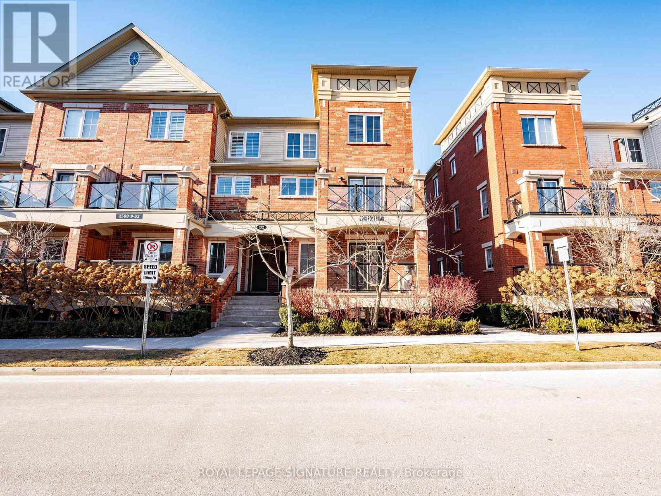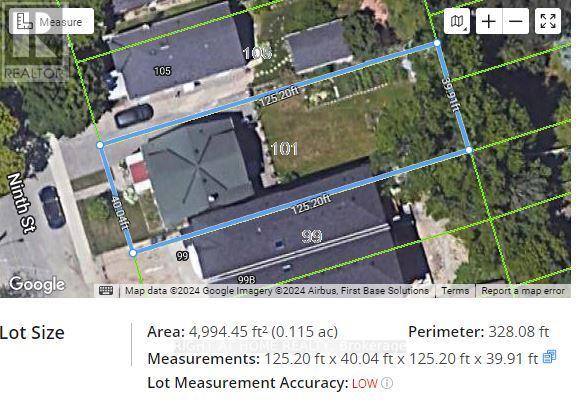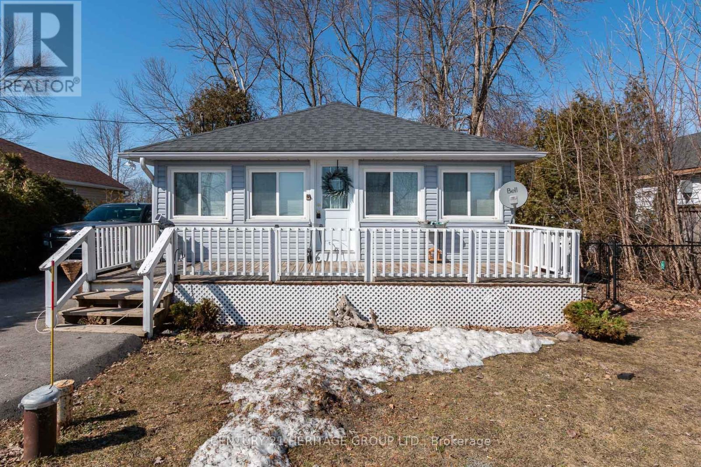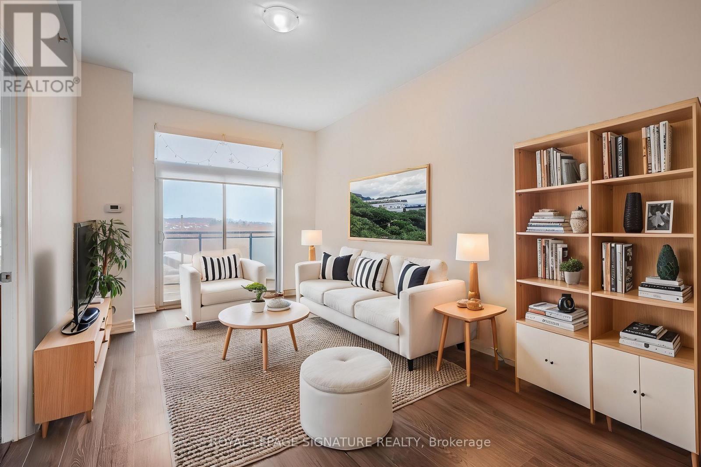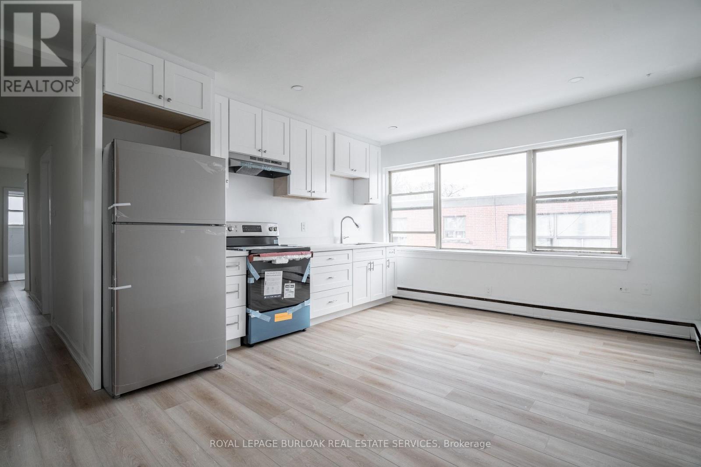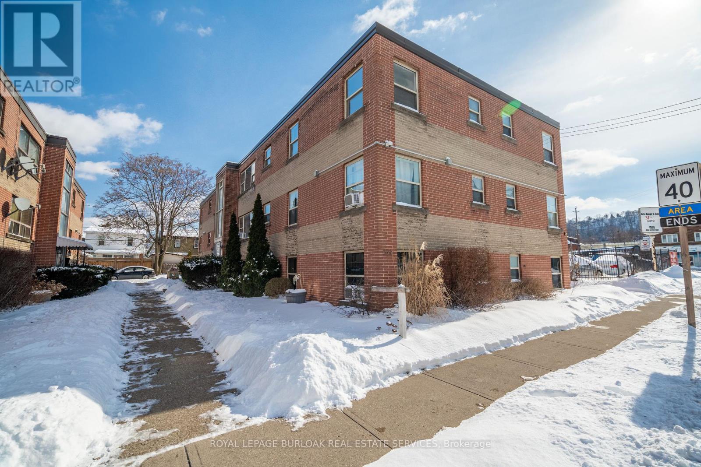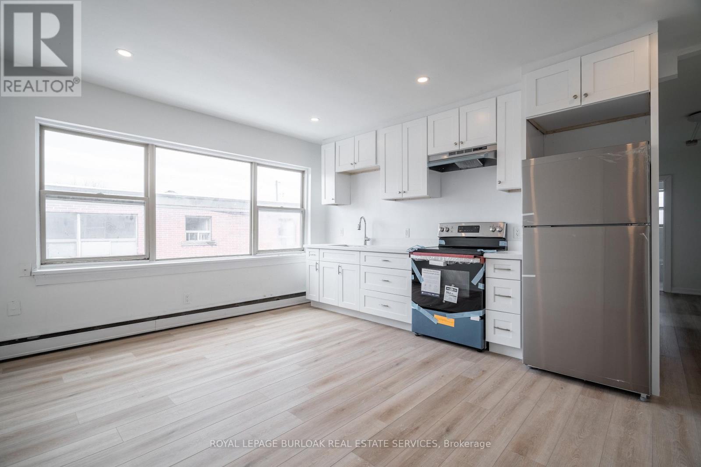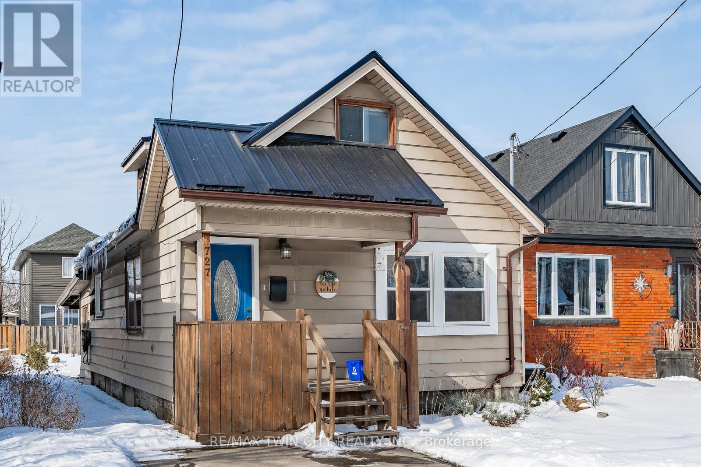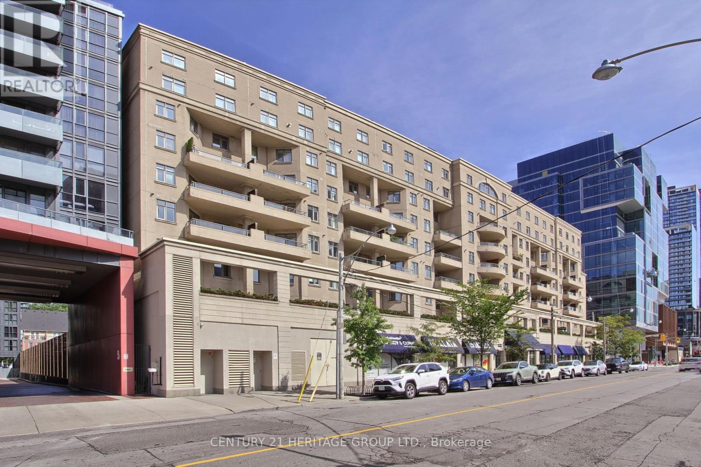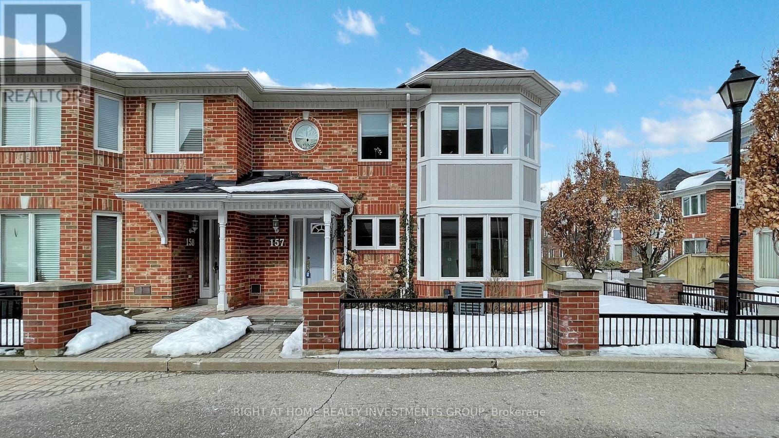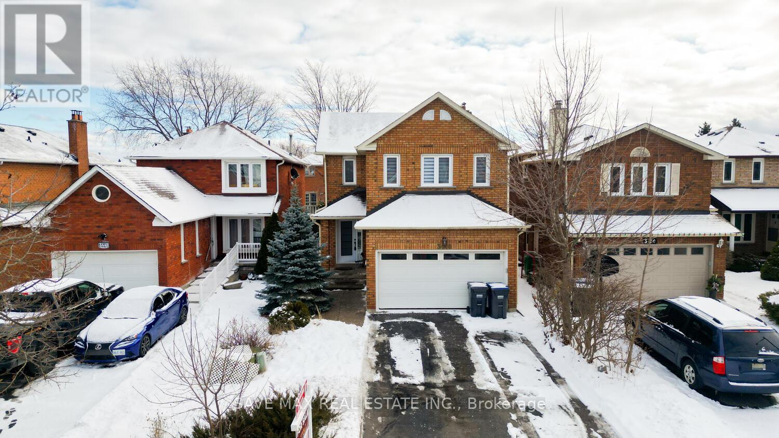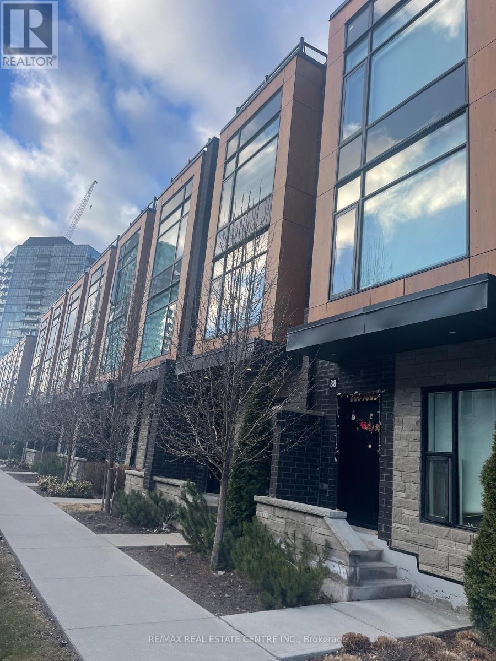613 - 405 Dundas Street W
Oakville, Ontario
Welcome To This Brand-New One-Bedroom Beauty At Distrikt Trailside, Ready To Move In. This Unit Boasts A Fantastic Floor Plan With Upgraded Finishes, A 9ft Ceiling, And An Abundance Of Natural Light Streaming Through Floor-To-Ceiling Windows. Its Open-Concept Layout Leads To A Spacious Walk-Out Terrace, Complete With Ensuite Laundry And A Smart System. The Kitchen Features Quartz Counters, A Porcelain Backsplash, A Stainless Range Hood, A Built-In Microwave, Valance Lighting, And Soft-Close Drawers. Bulk High-Speed Internet Is Included In The Maintenance Fee. One Underground Parking Spot And One Locker Are Also Part Of The Package. Exceptional Amenities Include A Residents Lounge, A Games Room With A Billiard Table, A Private Dining Room, A Huge Terrace With A BBQ Area, A Party Room, A Meeting Room, A Gym, Bike Storage, 24-Hour Concierge, And Ample Visitor Parking. Experience A Luxury Lifestyle And Living Nestled Among Parks, Ravines, And A Truly Exquisite Community. Enjoy The Best Of Oakvilles Fine Dining, Recreational, Cultural, And Sport Facilities, Prestigious Public And Private Schools, Premier Shopping, And Medical Amenities. (id:35762)
Revel Realty Inc.
326 - 1050 Main Street E
Milton, Ontario
Welcome To Art On Main - Luxurious Executive Condo Living In Milton. This Bright & Spacious 2-Bed 2-Bath Unit Is Loaded With Upgrades. Enjoy Stunning Escarpment Views From Bedrooms, Living Room & Balcony. Soaring 9Ft Ceilings, Modern Kitchen With Upgraded Cabinetry, Granite Counter-Top, Back Splash, Under Cabinet Lighting & Stainless Steel Appliances. Walk To Go-Station, Shopping, Arts Centre, Rec. Centre, Library, Restaurants, Super Store, Parks & Min. To Hwy-401. Amenities Include; 24Hr Concierge, Fitness Centre, Party Room, Pet Spa, Outdoor Pool, Rooftop Terrace With Bbq & Fireplace, Hot-Tub, Sauna, Yoga Room, Guest Suites, Visitor Parking & More. Note: Pictures & virtual tour from previous listing. *** Locker (On The Same Level As The Unit) AND Hi-Speed Internet Included In Condo Fee*** Act Now, Won't Last Long!!! (id:35762)
Ipro Realty Ltd.
1102 - 2325 Central Park Drive
Oakville, Ontario
Welcome to 2325 Central Park # 1102. One of largest 1-bedroom layouts, boasting stunning unrestricted views of the escarpment, a beautiful 27-acre park, and scenic trails right from your balcony. Conveniently located near shopping, highways, hospitals, top schools, and public transit, this unit is perfect for those seeking both comfort and accessibility. Loaded with upgrades, it features elegant granite countertops, a stainless steel sink, upgraded cabinets, and high-quality stainless steel appliances. The engineered hardwood flooring adds a touch of sophistication. Additionally, this unit includes one underground premium parking spot located right beside the elevator for your convenience. Don't miss out on this exceptional opportunity! (id:35762)
RE/MAX Paramount Realty
11 - 2508 Post Road
Oakville, Ontario
Absolutely Stunning Sun Filled 2 Bedroom, 2 Bath Open Concept Townhome In Desirable Waterlilies Community! Rare 2 Storey Corner Unit! Lots of Windows! Over 1000 Sqft With Amazing Unobstructed Views! Overlooking Pond & Greenspace! Upgraded Kitchen Cabinets, Granite Counter, Stainless Steel Appliances And Laminate Floors! New Blinds Throughout! 2nd Floor Laundry! Walk To Parks, Shopping, Schools, Restaurants, And New Hospital & GO Station! A Must See! **EXTRAS** S/S Fridge, S/S Stove, Built-In Microwave, Built-In Dishwasher, Washer & Driver, All Existing Light Fixtures, All Window Coverings/Blinds. One Underground Parking Space & One Storage Locker. Don't Miss This One! (id:35762)
Royal LePage Signature Realty
331 Mountsberg Road
Hamilton, Ontario
Your Sanctuary Estate Awaits With This Sprawling 3,000 Sq Ft Home Tucked Away On The Countryside In Flamborough And An Hour Drive To Toronto. Set On Over 1.7 Acres Of Secluded And Landscaped Grounds, This Home Offers The Perfect Mix Of Modern Luxury And Rural Charm. Your Foyer Greets You And Leads To Your Great Room, With Picturesque Scenes of Nature All Around You. The Scavolini Kitchen Boasts Gaggenau And Bosch Appliances, Equipped With A Butler Pantry, Perfect For The Home Chef. The Primary Suite Features A Large Walk-In Closet with Custom Built In Organizers And 5 Piece Ensuite. 3 Car Garage Perfect For Car Lovers Or Can Be Used As A Workshop. Step Out To Your Rear Patio with In-Ground Immerspa Plunge Pool(2021) And Arco Pergola, Perfect For Family Get Togethers Throughout The Year. This Home Was Designed with A Due South-Facing Orientation, Flooding It with Natural Light Throughout The Day During All 4 Seasons. The Expansive Unfinished Basement Gives You The Option To Create An In-Law Suite, Apartment Rental, Golf Simulator or Just About Anything You Can Dream of. Upgraded Lighting Throughout, Comfortaire Heat Pumps With Heads In Primary And Great Room, Whole Home Surge Protector, Invisible Fence And Generator Panel Are Just A Few of The Many Upgrades Included With This Home. Truly Must Be Seen To Be Appreciated. (id:35762)
RE/MAX West Realty Inc.
103 - 155 Main Street W
Shelburne, Ontario
Turnkey Salon Business for Sale in Downtown Shelburne - A rare opportunity to own a well-established salon in the heart of downtown Shelburne! This beautifully appointed salon boasts a prime location on the Main Street of Shelburne with high foot traffic and excellent visibility. Equipped with Two Hair Cutting Stations, Two Hair Washing Stations, Two Pedicure Chairs, Two Nail Tables and Two Nail Dryers; as well as, a Private Treatment Room on the Main Floor, Two bathrooms, a Washer and Dryer combo unit, and a Second Treatment Room in the Basement. The space is modern and inviting, with chic decor, custom styling stations, and plenty of natural light. Perfect for an experienced stylist looking to step into ownership role. Don't miss this chance to own this vibrant salon in downtown Shelburne! **EXTRAS** *Asset Sale Only* (id:35762)
Mccarthy Realty
101 Ninth Street
Toronto, Ontario
This highly desirable 40 Ft x 125 Ft lot offers unlimited potential to renovate or build your dream home in the vibrant New Toronto neighborhood. This well-preserved, solid brick, 2-storey detached home spans 1,520 sq. ft. of above-grade living space, exuding timeless character throughout. It features generous living areas, three spacious bedrooms with walk-in closets, a four-piece family bathroom, and a charming front porch, ideal for savoring your morning coffee. The lower level, with a separate entrance, presents great income potential. The large backyard offers a stone patio, mature trees, and a beautiful perennial garden, providing a peaceful retreat. There's also parking for up to three cars. Perfectly situated just steps from the lake, scenic waterfront trails, parks, skating rinks, and the shops and restaurants along Lake Shore Blvd. With easy access to TTC, schools, and Humber College, this home is just a short commute to downtown! Recently Freshly Painted (id:35762)
Right At Home Realty
1253 Ramara Road
Ramara, Ontario
Cozy 2-bedroom, 1-bathroom cottage/home nestled on the shores of beautiful Lake Simcoe. This small, cottage-like home offers a warm and inviting atmosphere, perfect for weekend getaways or year-round living. Fantastic opportunity for a first time buyer looking to get into the market. Step inside to discover vaulted ceilings adorned with rustic wood decor. The combined living and dining area is bathed in natural light from the south-facing windows, offering breathtaking views of the lake. Enjoy morning coffee or evening sunsets from the comfort of your living room or on your front porch. For those warm summer days, head down a set of stairs to the waters edge with direct access to the lake. The property also features a handy backyard shed, perfect for storing lake gear or gardening tools. Whether you're looking for a peaceful retreat or a lakeside adventure spot, this charming cottage delivers the best of both worlds. Don't miss the chance to make this Lake Simcoe gem your own! (id:35762)
Century 21 Heritage Group Ltd.
620 - 11611 Yonge Street
Richmond Hill, Ontario
Welcome to a modern 1+1 bedroom, 1 bathroom suite offering a bright and functional layout with tall ceilings in the heart of Richmond Hill. This well-designed unit features an open-concept living space with large windows that allow plenty of natural light. The den provides a versatile space ideal for a home office or extra seating area. The contemporary kitchen is equipped with stainless steel appliances and plenty of storage, designed for both style and functionality. Situated in the desirable Jefferson community, this condo offers easy access to parks, shopping, and dining. Conveniently located along Yonge Street, it provides seamless connectivity to public transit, making commuting simple. Some photos virtually staged. (id:35762)
Royal LePage Signature Realty
487 Fairview Road W
Mississauga, Ontario
LOCATION..LOCATION..ONE OF THE HIGH DEMAND AREA IN MISSISSAUGA..SURROUNDED BY MULTI MILLION LOCALITY..FULLY DETACHED HOUSE WITH 4 BEDROOMS AND FINISHED BASEMENT..4 WASHROOMS..NO CARPET IN WHOLE HOUSE..MAIN FLOOR FEATURES A SEPRATE LIVING /DINNING AND FAMILY ROOM..MODERN KITCHEN WITH UPGRADE TILE FLOOR..ENJOY YOUR MORNING COFFEE OR BBQ WITH FAMILY ON THE SPACIOUS COVERED PORCHE..4 GOOD SIZE BEDROOMS ON SECOND FLOOR..SKYLIGHT ON TOP OF THE STAIRCASE PROVIDES SO MUCH POSITIVITY IN THE HOUSE..FINISHED BASEMENT WITH HUGE REC ROOM AND WASHROOM..READY TO MOVE-IN ..SEEING IS BELIEVING..PRICED TO SELL... (id:35762)
RE/MAX Gold Realty Inc.
8 - 169 Park Row S
Hamilton, Ontario
Three bedroom, one bathroom apartment for rent in a well-kept building. Located in a great neigbourhood, close to public transit, amenities, schools and green space including Gage Park. Available for immediate occupancy. Shared coin-operated laundry available in the building. (id:35762)
Royal LePage Burloak Real Estate Services
1 - 169 Park Row S
Hamilton, Ontario
One bedroom, one bathroom apartment for rent in a well-kept building. All items pictured will be removed prior to occupancy. Located in a great neigbourhood, close to public transit, amenities, schools and green space including Gage Park. Available for immediate occupancy. Shared coin-operated laundry available in the building. (id:35762)
Royal LePage Burloak Real Estate Services
7 - 169 Park Row S
Hamilton, Ontario
Two bedroom, one bathroom apartment for rent in a well-kept building. Located in a great neighbourhood, close to public transit, amenities, schools and green space including Gage Park. Available for immediate occupancy. Shared coin-operated laundry available in the building. (id:35762)
Royal LePage Burloak Real Estate Services
727 Tate Avenue
Hamilton, Ontario
Welcome to this charming 1.5-storey home nestled in a prime east Hamilton location! Featuring 3 cozy bedrooms, including a specious primary bedroom with walk-in closet, and a full 4-piece bathroom, this home offers both comfort and character. The spacious yard provides plenty of room for outdoor activities, while the covered front porch invites you to relax and enjoy the neighborhood. With a durable metal roof, this home ensures peace of mind for years to come. The location couldn't be more ideal, with easy access to both the 403 and QEW perfect for commuters or just for traveling from Niagara all the way to Toronto and everything in between. This property is ideal for a variety of buyers, including investors, downsizers, and first-time homeowners. Offering affordability with just enough space to add your personal touches, you'll love what this adorable home has to offer. Don't miss the chance to make this little cutie your own! (id:35762)
RE/MAX Twin City Realty Inc.
Lph03 - 400 Adelaide Street E
Toronto, Ontario
Summer is just around the corner. Spend your summer in the city on this incredible 700 sqft. Outdoor Terrace! Discover the allure of Ivory On Adelaide, Old Town Toronto's hidden gem! This stunning penthouse boasts over 2,100 square feet of luxurious interior and exterior space, featuring an exclusive, massive south-facing terrace and two additional spacious balconies that wrap around the property. Bask in the sunlight that floods your beautiful eat-in kitchen, complete with sleek quartz countertops, abundant storage, and stainless steel appliances all over looking a large living and dining area with breathtaking views of the lake. The extraordinary primary bedroom is a true retreat, featuring a walk-in closet, access to a private balcony, and a lavish ensuite bathroom equipped with double sinks, heated floors, a separate jacuzzi tub and shower perfect for unwinding after a long day! The second and third bedrooms are generously sized, ideal for a queen bed, a large office, or a cozy nursery, and each boasts walkouts to the balcony and double closets. An additional 3-piece bathroom conveniently located off the hallway adds to the home's functionality.This remarkable property also includes a prime parking spot, an oversized locker, and two bike storage spaces. With low maintenance fees covering water, this penthouse is not just a home; it's a lifestyle waiting to be embraced! Walking Distance To Restaurants, TTC, Scotiabank Arena, Union Station, Financial District, Distillery District, St. Lawrence Market, East End Film Studios. Prime location to access major highways DVP & Gardiner. Soon to be new Ontario Line. (id:35762)
Sutton Group Quantum Realty Inc.
11 Shires Lane
Toronto, Ontario
"Bloorview Court Village" The ultimate lifestyle community and location. Premium location overlooking the tranquil courtyard with unobstructed views to the front and residential to the back. Rarely available this approximately 2600 Sq Ft - 18' Wide "Dunpar" Built, Freehold Townhouse with a Common Element Component. TCECC 1634 $210/Month covers Common Elements, Lawn Care, Snow Removal and Weekly Private Garbage & Recycling. Entertainers Open Concept main features french door walk out from kitchen to the oversized terrace. Dramatic 9 foot ceiling heights. Washrooms on all levels. Fantastic 2nd Floor Primary Retreat with Spa Bath, Walk in Closet & two double closets. Versatile 2nd Bedroom could be an office, nursery, library or upper family room. Private treetop balcony off of the 3rd floor guest room. Convenient upper floor laundry with Built in Cabinets & Sink. Internal access from the lower recreation room to the double car garage. Stroll to The Kingsway and lslington Village Restaraunts and Shops. 10 min walk to Islington Subway or the Kipling "GO" train. Excellent Highway Access to the Financial District or Pearson International. Executive Turnkey Living. **EXTRAS** SUNDRENCHED EAST/WEST EXPOSURE " BE MY NEIGHBOUR" (id:35762)
Royal LePage Terrequity Realty
Ph6 - 550 Front Street W
Toronto, Ontario
Discover the epitome of urban sophistication with our latest offering in the heart of King West Village. This stunning suite in the established Portland Park Village boasts an expansive layout spread across a total of approximately 1200 sq. ft. of living space, complemented by a 550 sq. ft. private rooftop terrace. The terrace has a gas-equipped BBQ for your outdoor culinary adventures as well a pergolas, bar & ampule seating for out door entertaining. The terrace provides breathtaking panoramic views of the city skyline, ensuring an unrivaled ambiance for entertaining & tranquil relaxation. The interior of this residence is equally impressive, featuring two well-proportioned bedrooms, with offering ample space. The open-concept kitchen & living area provide a seamless flow, with a design that accommodates full-sized furnishings without compromise. High 9' ceilings enhance the sense of space throughout, while the suite's southern exposure floods the home with natural light, accentuating the panoramic vistas. The kitchen is a chef's delight with impeccable stone countertops & a full suite of stainless steel appliances, while the convenience of a pantry & a gas fireplace adds to the home's comfort & functionality.The attention to detail continues with luxurious ceramic flooring throughout, a spacious 4-pc bathroom featuring a soaker tub & stacked washer & dryer laundry on the upper level, and a convenient 2-pc power room on the main level. Residents will also enjoy the added amenities of the building, including a well-equipped fitness centre. With its close proximity to transit options, this suite is not only a haven of luxury but also offers the ultimate in convenience for those seeking a vibrant lifestyle in downtown Toronto. This is an exceptional opportunity for down sizers seeking the perfect blend of community and city living in a respectful, homeowner-filled building. Close to shopping, Billy Bishop Airport, CNE grounds, restaurants & historic Fort York. (id:35762)
Century 21 Heritage Group Ltd.
414 - 438 King Street W
Toronto, Ontario
Welcome to The Hudson, where luxury meets convenience in the heart of Toronto! This residence offers an array of desirable amenities, highlighted by Club Hudson. Dive into fitness in your double-height, well-equipped gym, unwind in the steam rooms, or challenge friends in the billiard room. Host gatherings in the media room or lounge in the bar area. This 1-bed, 2-full bathroom unit boasts 9ft ceilings and large windows giving lots of natural light. With everything at your doorstep, living at The Hudson means effortless access to the best of Toronto. Step outside to a world of downtown excitement from clubs and restaurants in the entertainment district to plays and concerts at nearby theaters and concert halls. Don't miss out on sports and events at Rogers Centre and Scotiabank Arena or catch a movie on John Street. Your backyard is the epitome of urban living. **EXTRAS** Clothes washer and dryer, oven, dishwasher, build-in storage space at front door, range hood and fridge (id:35762)
RE/MAX Hallmark Realty Ltd.
1840 William Lott Drive
Oshawa, Ontario
Almost like new detached home available for lease at Harmony & Taunton in Oshawa. Corner lot with no sidewalk so you never have to be worried about shovelling snow immediately in the winters! The interior consists of 4 generous size bedrooms, 2 full washrooms and 1 powder room. There is a combined living and dining, a separate family room, a breakfast area and an upgraded kitchen with stainless steel appliances. There are potlights throughout the main floor to make sure the home is well lit at all times. The home is on a 114ft deep lot so you and your family can enjoy the backyard during warmer days. This home is not to be missed! (id:35762)
RE/MAX Realty Services Inc.
157 - 18 Clark Avenue W
Vaughan, Ontario
Bright and Immaculately Kept Corner Townhome In Desired Neighbourhood of Thornhill. This Home Comes With One Of The Largest Yards And Quietest Locations Within This Childsafe & Well Managed Thornhill Gated Complex W/ 24 Hr Security. Features Include: Updated Kitchen W/ Granite Countertops and Brand New Stainless Steel Appliances, Pantry Cupboards, Quality Laminate Floors Throughout Main Areas, New Windows, Newly Painted. Spacious Primary Bedroom Comes W/Ensuite 4 Pc Bathroom and Walk In Closet. Just Steps To Yonge St, Public Transit & All Amenities. Minutes To Promenade Mall, Hwy 7 /407. Maintenance Fees Include: Cable TV, Internet, Snow Removal, and Lawn Mowing. A Must See! (id:35762)
Right At Home Realty Investments Group
8 - 205 Highland Crescent
Kitchener, Ontario
Welcome to this beautifully updated townhouse condo, offering move-in-ready, carpet-free living (except stairs) in a well-managed and affordable community. Step inside through the welcoming foyer, where ceramic tile flooring leads into the bright and inviting living room. This open-concept space features a spacious living area with gleaming hardwood floors adjacent to the separate dining room, ideal for hosting family dinners. The heart of the home is the stunning kitchen, completely renovated in 2017 to blend style and functionality. Thoughtfully designed, it features under-cabinet lighting, two lazy Susans, a cooktop, wall oven, and clever double-drawer storage. Sliding doors lead to a private balcony, where you can enjoy your morning coffee while overlooking the mature trees and peaceful surroundings. Down the hall, youll find two generously sized bedrooms, both with hardwood flooring. The primary suite is a standout, offering a spacious walk-in closet and a beautifully updated 3-piece ensuite (2024). The second bedroom is bright and comfortable, with easy access to the updated 3-piece main bathroom (2024). A convenient hallway laundry closet adds to the homes functionality, making everyday chores a breeze. Additional updates include a new roof (2021) and an electric heat pump (2022) for energy-efficient heating and cooling. The lower level provides plenty of extra storage space. Attached garage with opener. Located in a prime area close to shopping, restaurants, schools, transit, and major roadways, this home offers both charm and convenience. Dont miss your chance to own this beautifully maintained and thoughtfully updated bungalow townhome! (id:35762)
RE/MAX Twin City Realty Inc.
3446 Bertrand Road
Mississauga, Ontario
Welcome to this exceptionally renovated 4-bedroom home, ideally located on a quiet crescent in the highly desirable Erin Mills community. Featuring modern elegance, this home has been beautifully updated with brand-new smooth ceilings, freshly painted, and sleek pot lights that create a bright and inviting atmosphere throughout,also Enjoy the private separate entrance to the basement and a convenient ground-floor laundry room, designed to make daily living both practical and efficient. Gourmet Kitchen: Step inside to find a stunning kitchen with quartz countertops, new tiles, and premium stainless-steel appliances, including a new fridge. The homes curb appeal is elevated by a brand-new front door and a refreshed garage door, giving the property a refined look. Spacious Bedrooms: The private primary suite offers a generous walk-in closet, and the three additional bedrooms provide flexible space for family, guests, or a home office. Income Potential: The fully finished basement is currently rented for $2,100/month, presenting a great income-generating opportunity or a way to offset living costs. Ideal Location: Situated in a vibrant, family-friendly neighborhood, this home is just minutes from Ridgeway Plaza, Costco, top-rated schools, and major highways (403, 407, QEW). Enjoy easy access to parks, Lifetime Fitness, shopping centers, and prestigious schools, including Erin Mills Middle School, Clarkson Secondary School, and a nearby French Immersion Catholic School. A rare opportunity like this wont last long! Schedule your private viewing today before its gone (id:35762)
Save Max Real Estate Inc.
89 - 200 Malta Ave Avenue W
Brampton, Ontario
Location! Location! Location! Great opportunity for investors and first time home buyers, modern 3+1bedroom condo townhome with private entrance in highly sought after community of Brampton! 9 Ft ceilings on the first and second level, large windows, lots of sunlight, private rooftop Terrance, underground parking with direct access to home, walking access to Sheridan College and Shoppers World, Future LRT, Ocean Supermarket, Condo Fee including Landscaping, snow removal, garbage disposal and underground parking maintenance, beautiful kitchen with quartz countertop and stainless steel Appliances, Pot lights on the main floor. Ample Visitor Parking (id:35762)
RE/MAX Real Estate Centre Inc.
61 Wistow Street
London, Ontario
Fully VACANT - Charming bungalow on a huge 54x230ft park-like lot- your own private backyard oasis. In-law suite with separate entrance is vacant and newly updated. Located along bus routes to Western University, Fanshawe College and Downtown London has always been easy to rent and to manage with tons of demand for the area. Situated across from a playground, schools, close to shopping, amenities, and Highway 401 access. You are welcomed on the main level with three bedrooms, a four-piece bathroom, and a living room. The lower level of the home features private, separate entrance, two bedrooms, a three-piece bathroom and a kitchen/living room area. Property is now VACANT (id:35762)
Rare Real Estate




