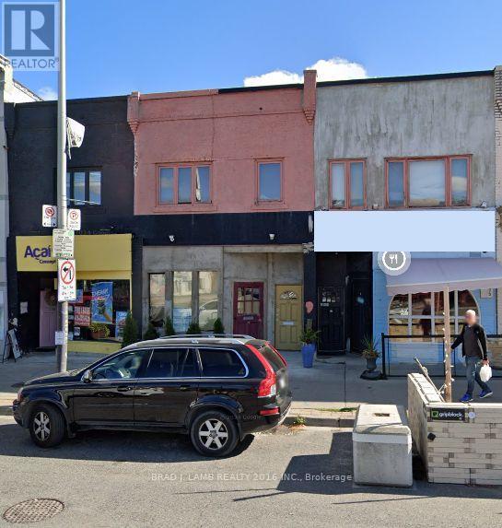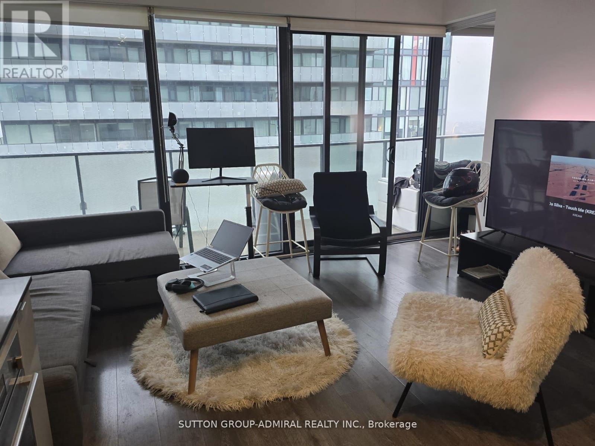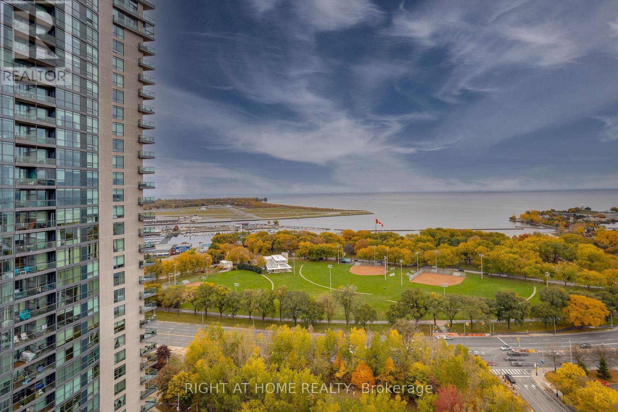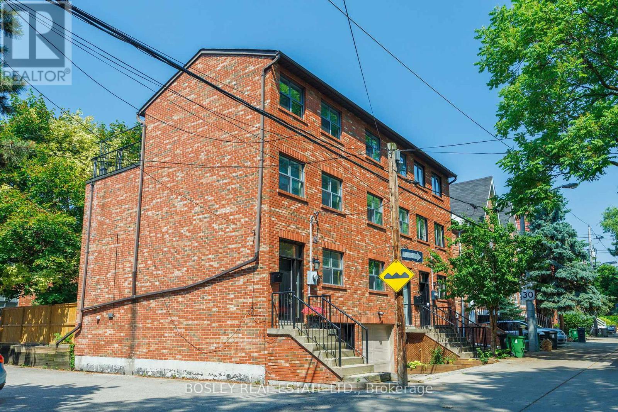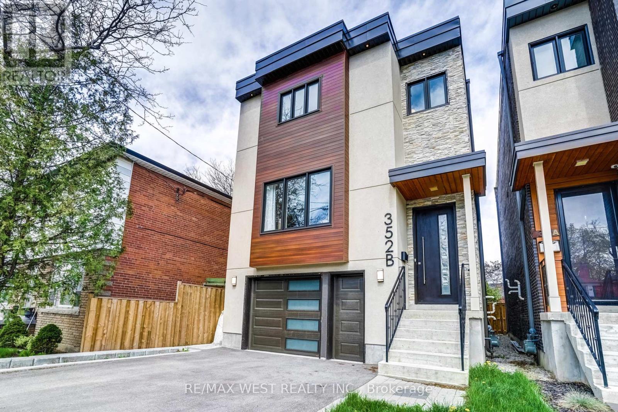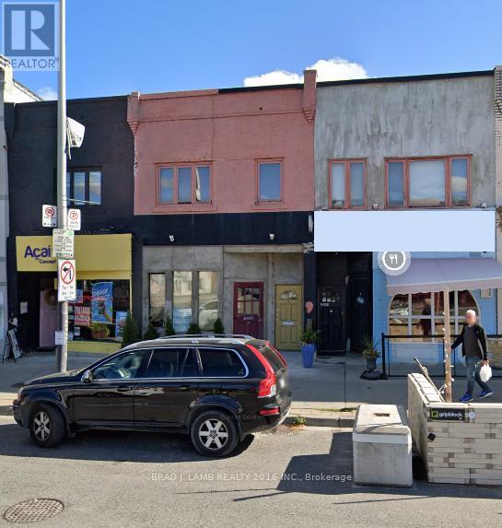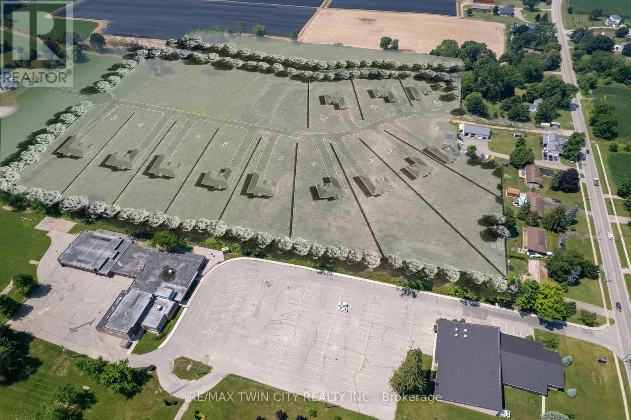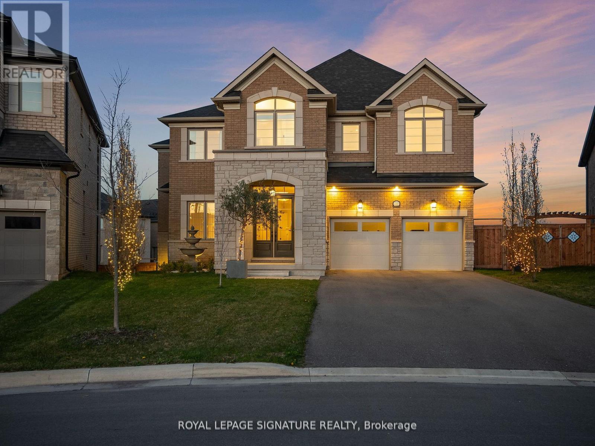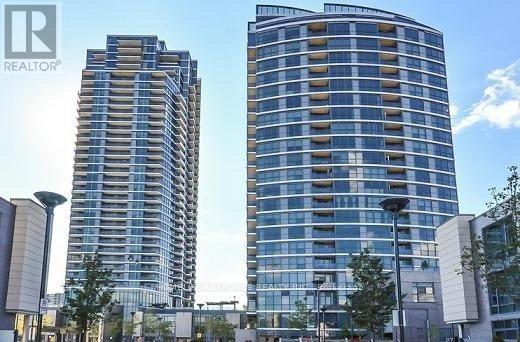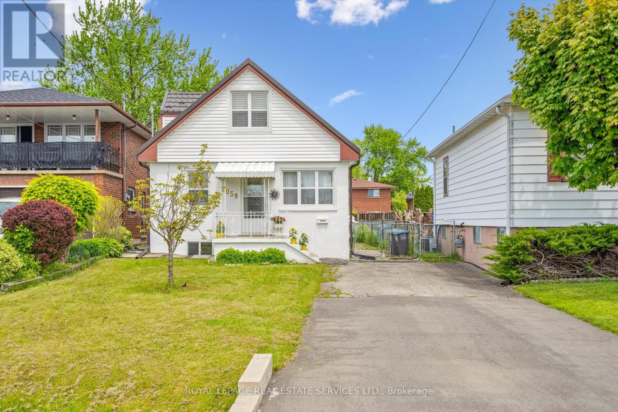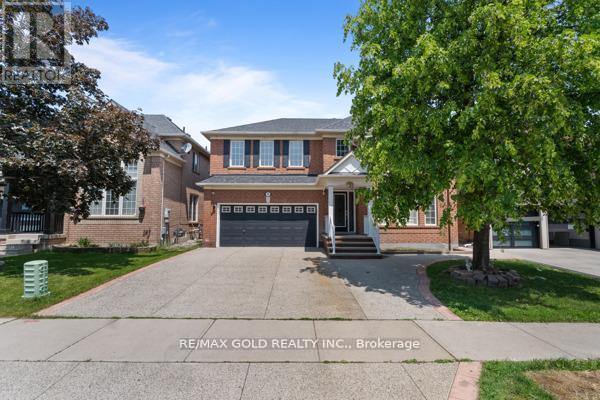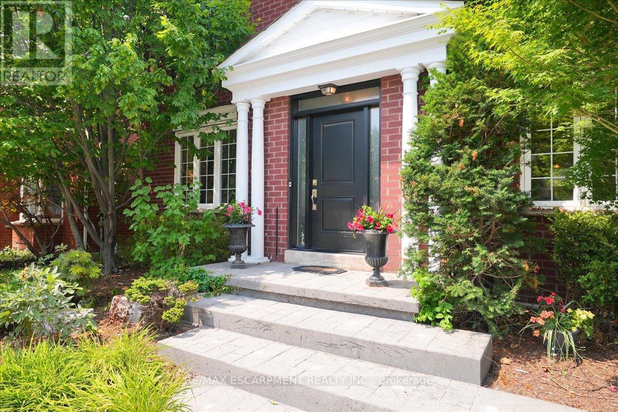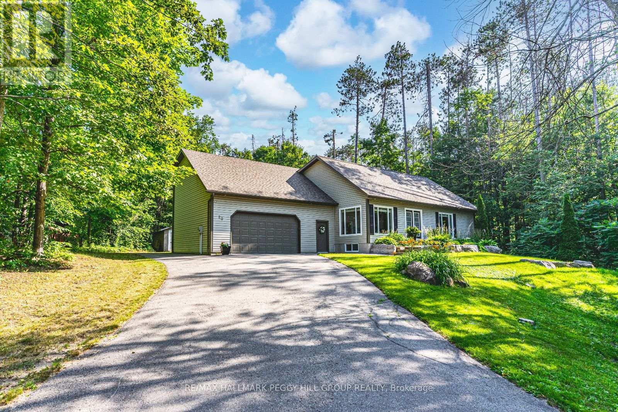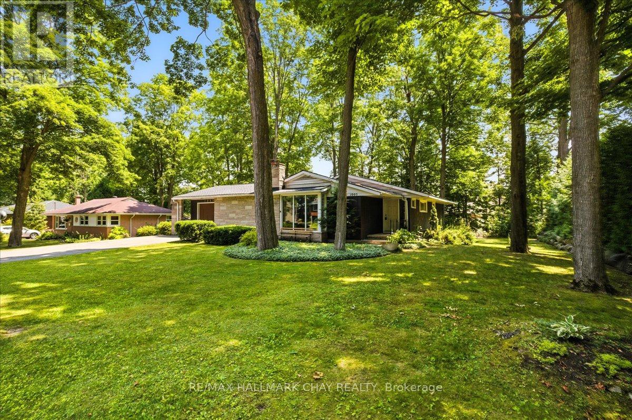14 Soper Creek Drive
Clarington, Ontario
In one of the prettiest, mature neighbourhoods in Bowmanville, this 3 bedroom home is the perfect starter or move-up home for the growing family. And for hot, sticky summers like ours, the refreshing inground pool & hot tub will make your Staycation all the more enjoyable. All carpet has been removed and replaced with quality flooring. The formal living, dining and family rooms lend themselves to hosting large gatherings comfortably, and your family members can carve out their own personal spaces. Overlooking the pool and backyard is the Breakfast Nook, which adds a bit of flair to the open concept kitchen & will become your favourite spot for morning coffee and informal dinners. All bedrooms are well-sized, with the Primary Bedroom featuring a walk-in closet & modern ensuite bath with shower, linen storage and double sinks. The basement has been finished with 3 additional rooms, presently used as Workout Room, Play Room & Rec Room with Dry Bar. Don't forget the double car garage and private drive - room for 6 cars! Why not check out the photos and virtual tour, then plan to visit in person? You won't be disappointed! (id:35762)
Engel & Volkers Toronto Central
208235 Highway 9 Highway
Mono, Ontario
Imagine waking up each morning to the soft sounds of nature, opening your eyes to views of lush trees and sunlight pouring in, and feeling instantly grounded. This is a home that invites you to slow down, breathe deeply, and truly enjoy where you live. Welcome to a one-of-a-kind bachelor unit, nestled on 29 acres of forested tranquility. This space has been thoughtfully designed with modern comfort and natural connection in mind where every detail, from the layout to the finishes, has been carefully considered to enhance your lifestyle. At the heart of the home is a sleek, modern kitchen that blends beauty and functionality. Featuring clean lines, custom cabinetry, built-in appliances, and stunning quartz countertops with a waterfall edge, its a space thats as perfect for cooking as it is for gathering. The backsplash ties everything together with rich, earthy tones, echoing the natural surroundings just outside your windows. Whether you're preparing a quiet dinner for one or entertaining a few friends, this kitchen makes every moment feel special.The open-concept design allows the space to flow seamlessly from kitchen to living to the private outdoor balcony. Step outside and you're immediately immersed in nature, with a peaceful backdrop perfect for morning coffee, alfresco meals, or a serene outdoor workspace. Inside, you'll love the warmth of the infrared in-floor heating, the clean, modern aesthetic, and the convenience of ensuite laundry. Two outdoor parking spots are included, making it easy to come and go, even though you may never want to leave. This bachelor unit is more than just a home it's a lifestyle. Ideal for nature lovers, solo dwellers, creatives, weekend getaways, or anyone looking to simplify without sacrificing comfort or style. Price Includes Hydro, Water & Heat. Need a little extra space? Additional Temperature-controlled storage is also available just contact the listing agent for more information. (id:35762)
RE/MAX Real Estate Centre Inc.
1051 Norley Drive
Algonquin Highlands, Ontario
Fully renovated top to bottom, including extensive landscaping, 4 season cottage situated on the best lot on all of Maple Lake. West facing sloped lot to the sandy shoreline which is the most amazing location to watch the breathtaking sunsets, $450K spent on upgrades without a single detail going unnoticed. Incredible income opportunity as this property rents for $3500 per week during peak season. All appliances, 100ft dock, barrel sauna, hot tub, 200amp panel, gazebo, 2 sheds, propane wood stove, heated bathroom floors, spray foam insulated, irrigation system, surveillance system, high-speed internet, all furniture, fire pit, BBQ. (id:35762)
Royal LePage Signature Realty
21 Cottonfield Circle
Caledon, Ontario
This Is the One You've Been Waiting For! Nestled on a quiet, family-friendly circle in the heart of Caledon's prestigious Southfields Village, this beautifully maintained detached home features 4 spacious bedrooms and 4 bathrooms, plus a finished basement with 2 bedrooms, 1 bathroom, and a separate entrance ideal for extended family or personal use. Offering over 2,500 sqft of bright, functional living space, it includes an open-concept layout, main floor family room, and walkout to a large deck perfect for entertaining. Located just steps from schools, Southfields Community Centre, parks, shopping, and transit, with quick access to Hwy 410only 30 minutes to Toronto. A rare opportunity to own in one of Caledon's most desirable neighbourhoods! (id:35762)
RE/MAX Realty Specialists Inc.
38 Rising Hill Ridge
Brampton, Ontario
Discover this beautifully upgraded corner semi-detached home in Brampton's prestigious Westfield community in Bram West.The home is at the border of Mississauga & Brampton. Step through a welcoming foyer adorned with ceramic flooring and a handy closet, leading into a, open-concept main floor. The spacious living area showcases rich hardwood floors, pot lights, and a large picturesque window, flowing seamlessly into dining space. The gourmet kitchen is a true centerpiece, featuring granite countertops, a contemporary mosaic backsplash, and a gas line for your range/stove. A chic pendant light accents the breakfast bar and a sleek range hood. The kitchen opens to a cozy dining area with hardwood flooring and walk-out access to a large backyard with patio, ideal for entertaining and everyday comfort. A gas fireplace with a custom stone surround adds warmth and charm to the living space. Smart home features include WiFi-enabled pot lights and an Ecobee thermostat with Alexa integration, offering both convenience and efficiency. Oak staircase with modern metal pickets leads to the upper level, where you'll find four generously sized bedrooms. The primary suite features a large window, a 4-piece ensuite, a walk-in closet and soft broadloom flooring for a restful retreat. Second bedroom boasts it's own 3-piece ensuite serving as an in-law suite. All bedrooms have large windows and ample closet space. An exceptional layout ideal for families. Additional features include an HRV system for improved air quality, a striking side entrance with elegant interlocking stonework in both the front and backyard, and an attached garage with opener for added convenience. Legal Finished basement with 2 bedrooms, kitchen, washroom, and laundry with separate entrance. Ideally located within walking distance of Whaley's Corner Public School, Eldorado Public School, and Jean Augustine Secondary School and shopping plazas including Lionhead Market Place, with minutes to 401 & 407 highways (id:35762)
Upstate Realty Inc.
460 - 31 Tippett Road
Toronto, Ontario
SUNLIT SPACE, SLEEK DESIGN, & EVERY AMENITY WITHIN REACH - HAVE IT ALL IN NORTH YORK! Experience elevated urban living in this beautifully maintained condo in the sought-after Southside Condos in North York, where unmatched access to the TTC and subway, Highway 401, and Yorkdale Mall puts convenience at your doorstep. Enjoy vibrant city life with daily essentials close by and explore the expansive Downsview Park just minutes away, offering green space, sports facilities, and exciting year-round events. This courtyard-facing unit features a peaceful private balcony, floor-to-ceiling windows, and a bright open-concept layout with smooth ceilings and carpet-free flooring for a sleek, low-maintenance finish. The designer kitchen impresses with modern cabinetry, custom built-ins, and generous pantry space, while the elegant primary suite boasts a stylish 4-piece ensuite. A second 3-piece bathroom adds functionality, and in-suite laundry is discreetly tucked away. The versatile den offers the perfect space for a home office, reading nook, or creative zone. This smoke-free, pet-free unit has been immaculately maintained and includes a rare parking space and locker on the same hallway for ultimate convenience. Building amenities are next level, featuring a rooftop pool, fitness centre, guest suites, bike storage, community BBQ, a media lounge, games room, and event spaces - all designed to enhance your everyday lifestyle. Don't miss your chance to own this exceptional condo that combines style, comfort, and unbeatable ease in one of North York's most connected and dynamic communities! (id:35762)
RE/MAX Hallmark Peggy Hill Group Realty
2923 Westoak Trails Boulevard
Oakville, Ontario
This Beautifully 4-Bedroom Home Is Meticulously Maintained, Featuring 9-Foot High Ceilings On Both The Main And Second Floors. The Modern Kitchen Boasts Quartz Countertops, A Tasteful Backsplash And A Built-In Breakfast Area. Convenience Is Key With A Laundry Room On The Main Floor. The Home Also Features Separate Living And Family Rooms, 18-Foot Cathedral Ceiling, Crown Molding, Bay Windows And Engineered Hardwood Flooring Throughout. Enjoy Ample Natural Light And Outdoor Living Space With A Large Patio Deck. Ideally Situated In The Highly Sought-After Westoak Trails Area, The Property Is Only A One-Minute Walk To Top-Rated Schools, Parks, And Public Transportation. (id:35762)
Royal LePage Signature Realty
#22 - 2021 Matteer Court
Innisfil, Ontario
Stunning Brand New Executive Townhome in a Sought-After, Family-Friendly Community! This never-lived-in, 3-storey townhome offers 1,730 sq. ft. of modern, functional living space featuring 3 bedrooms and 3 bathrooms. Bright and spacious with a thoughtfully designed open-concept layout, it boasts a sleek kitchen with quartz countertops, a large breakfast island, walk-in pantry, and stainless steel appliances perfect for entertaining or everyday living. The primary suite includes a private ensuite, while the additional bedrooms offer versatile options for a home office, nursery, or guest space. Located steps from schools, parks, shopping, and banks, and just minutes to the beach, Hwy 400, Bradford, and Newmarket. A fantastic opportunity for professionals, couples, or families looking to enjoy comfort, convenience, and style! (id:35762)
RE/MAX Crosstown Realty Inc.
2035 Yonge Street
Toronto, Ontario
Prime Yonge Street Mixed Use Commercial/Residential 5 mins. walk to Eglinton or Davisville stations. Can be purchased together with 2037 Yonge St. providing a rare opportunity for 33 feet of retail frontage on Yonge St. High income area surrounded by successful long time retail institutions in this neighbourhood. 1300 square feet of retail, 1300 square feet of residential apartment and 1300 square feet basement with 7 ft. ceilings. Future potential to be sold as part of a high-rise development assembly. Buildings to the north and south already owned by a developer. Currently outfitted as a restaurant. Two washrooms/one accessible. Upstairs one bedroom apartment, kitchen, bathroom, living and dining with rear roof deck could be converted to office space. (id:35762)
Brad J. Lamb Realty 2016 Inc.
510 E - 70 Princess Street
Toronto, Ontario
to Time & Space by Pemberton! This bright and functional 1+Den, 2 Bath suite features an ideal layout with east facing exposure and a private balcony. The spacious den is perfect as a home office or guest area. Enjoy resort-style living with high end amenities including an infinity outdoor pool with rooftop cabanas, outdoor BBQ area, fully equipped gym, yoga studio, games room, party lounge. This is a fantastic opportunity to live in one of Torontos most vibrant and well-connected neighborhoods. Ideally located at Front & Sherbourne, just steps from the Distillery District, St. Lawrence Market, TTC, waterfront, and more. High Speed internet included. Students and newcomers are also welcome and professional cleaning will be completed after the current tenant moves out.***No Pets & Non Smokers*** (id:35762)
Royal LePage Your Community Realty
#705 - 135 Wynford Drive
Toronto, Ontario
Spacious 1bed plus large den at the demand location of Rosewood condos, 9ft ceilings, laminate flooring, large den/separate room, modern kitchen, granite counters, double sink, s/s appliances. 24hr concierge, steps to ttc, dvp, shopping, parks/trails, 10mins to downtown by car, express bus, very central location. Includes 1 parking and 1 locker. (id:35762)
Right At Home Realty
3505 - 161 Roehampton Avenue
Toronto, Ontario
An Incredible Opportunity to Own a Sophisticated 554 sq. ft. Condo And an Extra Large locker for Extra Storage in the Heart of Yonge & Eglinton! This Stylish Unit Features a Spacious 125 sq. ft. East-Facing Balcony With Stunning Views Extending North and South. Designed For Modern Living, It Boasts 9-ft Ceilings and an Open-Concept Layout That Maximizes Space and Light. The Sleek Kitchen is Equipped With Quartz Countertops and High-End Built-in Appliances, Including a Panel-Integrated Fridge. A Versatile Den with Sliding Doors Offers The Perfect Space For a Home Office Or Second Bedroom. Custom Window Coverings Throughout, With Blackout Shades in the Primary Bedroom, Ensure Privacy and Comfort. Enjoy World-Class Amenities, Including a 24-Hour Concierge, State-Of-The-Art Gym, Outdoor Swimming Pool and BBQ area, Dog Spa. Freshly painted and professionally cleaned - shows great. Located Steps From The Subway and Upcoming LRT, As Well As Top Restaurants, Shops, and Entertainment, This Is Urban Living At Its Finest. Don't Miss Out On This Prime Opportunity! (id:35762)
Sutton Group-Admiral Realty Inc.
8 True Davidson Drive
Toronto, Ontario
Fabulous opportunity for a detached family home on a ravine lot in Governors Bridge, an exclusive and private enclave in central Toronto that offers a premium lifestyle. Enter into the grand entrance and foyer that lead you to the formal living and dining area with soaring ceiling heights. The kitchen and family room will be the heart of the home, gathered around the cozy fire or sitting at the centre island. The kitchen has a ton of cabinet space, stainless steel appliances, and stone countertops. Incredible primary suite with a substantial sized bedroom, two walk-in closets, and a 5 piece ensuite. Second floor laundry. The third floor has a bright sunny bedroom with a 4 piece ensuite and a charming juliette balcony. Unfinished basement with immense potential. Oversized sunny back deck with walk-outs from the house, which overlooks the luscious green backyard. Top public and private schools nearby. This area is surrounded by parklands and ravines, including the Don Valley with networks of trails. A well connected area with easy access to downtown and major transportation routes. This home is move-in ready with incredible potential to customize to your family needs and style over time while living in this highly esteemed community in central Toronto. (id:35762)
Chestnut Park Real Estate Limited
233 - 38 Dan Leckie Way
Toronto, Ontario
Luxury, 550 sq ft One Bedroom Condo In Very Well Managed Building In The Heart of Toronto, Practical Layout and Modern Open Concept, Very Low Maintenance Fees, S/S appliances, Soaker Tub, Ensuite Laundry, 9 Ft ceiling. One Locker Included. Ample Visitor Parking. Hotel Like Amenities In The Building. Steps to Public Transport, Highways, Stores, Waterfront, Groceries, Rogers Centre, CN Tower, Restaurants. (id:35762)
RE/MAX Real Estate Centre Inc.
3218 - 82 Dalhousie Street
Toronto, Ontario
Immerse Yourself in Urban Charm, This Stylish Studio Suite which Offers a Perfect Blend of Comfort and Convenience in Toronto. Located Amidst an Array of Surrounding Attractions, Residents Can Explore the Vibrant Downtown Scene with Ease. Enjoy Proximity to Iconic Landmarks Such as St. James Park, Massey Hall, and the Bustling St. Lawrence Market. Indulge in Culinary Delights at Nearby Restaurants, Cafes, and Bars, or Take a Leisurely Stroll Along the Picturesque Streets of the Historic St. Lawrence Neighborhood. With Easy Access to Public Transportation and Major Thoroughfares, Including the Dundas Subway Station and Queen Street, the City Is Yours to Discover from This Prime Location. Experience the Dynamic Energy of Downtown Toronto While Enjoying the Comfort and Convenience of Living Here! (id:35762)
Condowong Real Estate Inc.
2603 - 231 Fort York Boulevard
Toronto, Ontario
This Light Filled Spacious 2 Bdrm +2 Bath + Den Suite W/Wrap Around Flr To Ceiling Windows With Spectacular Panoramic Lake Views. This Desirable Floor Plan Has A 9Ft Ceilings, Floor To Ceiling Windows, Modern Kitchen, Master Bedroom With Large Closet & 4Pc Bath, Spacious2nd Bedroom, Balcony, 1 Parking +1 Locker. Excellent Rec Facilities, Pool, Rooftop Terrace, Gym, Sauna, 24Hr Concierge, Steps To Queens Quay, Shopping, Financial District, Ttc, Dvp, Gardiner.Located In The Heart Of Summertime Fun & Walking Distance To Budweiser Stage, Bmo Stadium, Exhibition Place, The Bentway More. Surrounded By Great Gyms, Restaurants & Entertainment On King & Queen St & Liberty Village. (id:35762)
Right At Home Realty
713 - 15 Richardson Street
Toronto, Ontario
Welcome to Empire Quay House a brand-new residence by the waterfront. This spacious 2-bedroom + den suite at 15 Richardson St offers modern finishes, a functional layout, and floor-to-ceiling windows that flood the unit with natural light. The separate den is ideal for a home office. Enjoy the convenience of parking and a locker included. Steps to Sugar Beach, Loblaws, LCBO, transit, and the Financial District. Perfect for young professionals seeking style, space, and connectivity in the heart of the city. (id:35762)
RE/MAX Hallmark Realty Ltd.
186 Milan Street
Toronto, Ontario
30 years new, this high-quality townhouse was built in 1995 by a high-end builder. It is of superior construction and is exceptionally solid. Filled with light, its cheerful from top to bottom! Newly finished pale oak floors on main; new broadloom on all of the 2nd and 3rd floors. Third floor Primary suite with 4 piece and walk-out to sunny west-facing deck that has both power and water. 2 spacious bedrooms on 2nd floor and family bath. The main floor also walks out to the west patio/garden with a natural gas BBQ hookup. The lower level has a bonus room and direct access into the garage. This is the southernmost house on Milan its just 5 mins to Queen St. and an 8 minute walk to the new subway at Moss Park. Great lower Cabbagetown location, close to transit and all the best of downtown! (id:35762)
Bosley Real Estate Ltd.
1408 - 101 Charles Street E
Toronto, Ontario
Excellent Location At Yonge And Bloor Area! Walking Distance To Two Subway Lines, Shopping Center, UofT, Ryerson University, 1 Bedroom Plus Den Which Can Be Used As the 2nd Bedroom. Open Concept Kitchen With Granite Counter, 642 Sqft + Large Balcony, 9Ft Ceiling, Floor To Ceiling Windows. Owner May Interview Tenant. Any False Misrepresentation On Application Form will be Reported. (id:35762)
Wanthome Realty Inc.
352b Lawrence Avenue W
Toronto, Ontario
Custom built home with high-end finishes and appliances, nestled in the coveted Bedford Park-Nortown community in Toronto, a location synonymous with exclusivity and convenience. Spanning approximately 2,700 square feet of meticulously crafted living space, this thoughtfully designed luxury residence features three generously proportioned bedrooms and four beautifully designed bathrooms, 3 car parking, and a finished basement with walk-up. Upon entering, you're immediately greeted by an expansive open-concept living and dining area, perfect for entertaining. Every detail of this home reflects the finest craftsmanship, from the timeless maple hardwood floors, to the sleek built-in cabinetry, the large baseboards, the premium finishes, and the modern fireplaces. The chef-inspired kitchen is a true culinary haven, featuring high end appliances like Wolf and Subzero, quartz countertops, and an island with a built-in toe-kick vacuum, making every meal preparation an absolute pleasure. Elevating the home further, you'll discover thoughtful touches such as a skylight that bathes the space in natural light, a primary bath with heated floors for unparalleled comfort, and a fully finished basement with soaring ceilings, wet bar, and ample space for entertaining. Ideally situated, this home offers easy access to major highways, public transit, premium grocery stores, great schools, restaurants, and an array of lifestyle amenities. This home is perfect for those that enjoy the feeling of being surrounded by luxury while providing the convenience of a great location. *Images from previous listing. (id:35762)
RE/MAX West Realty Inc.
1010 - 10 Bloorview Place
Toronto, Ontario
This fully renovated 1+1 bedroom suite in the prestigious "Aria" Ravine Residence offers 750 sq. ft. of elegant living space plus a 70 sq. ft. south-facing balcony with unobstructed views. The versatile den, enhanced with custom woodwork and additional storage, can serve as a second bedroom, while the walk-in closet also features extra built-in storage solutions. Boasting 9' ceilings, a sunlit open-concept layout, granite countertops, and stainless steel appliances, the suite blends modern design with functionality. Recent upgrades include fresh paint, custom-made closets and shelving, and upgraded lighting fixtures in the dining and kitchen areas.The residence provides exceptional amenities, including an indoor swimming pool, theatre rooms, gym, virtual golf simulator, party room, guest suites, and visitor parking. Conveniently located near the subway/TTC, DVP/401/404, Bayview Village, Fairview Mall, IKEA, hospital, and YMCA, it offers both luxury and accessibility. One parking space and one locker are included.Tenant and cooperating agent to verify all measurements. (id:35762)
Right At Home Realty
804 - 15 Richardson Street
Toronto, Ontario
Brand-New Waterfront Studio at Empire Quay Condos. Experience stylish urban living in this never-lived-in studio suite at Empire Quay, built by award-winning Empire Communities. Perfectly situated in Torontos vibrant Harbourfront, this thoughtfully designed studio unit blends modern elegance with a bright, open-concept layout and premium finishes throughout ideal for professionals or students seeking convenience and comfort in the heart of the city. Inside, enjoy a sleek modern kitchen equipped with premium stainless steel appliances, premium roller blinds, laminate flooring throughout, and in-suite laundry. Enjoy a full suite of top-tier amenities, including 24/7 concierge service, a state-of-the-art fitness centre, yoga and meditation studios, co-working lounge, and a rooftop terrace featuring BBQ areas and sweeping views of the city skyline and Lake Ontario. With a Walk Score of 92 and a Transit Score of 100, this unbeatable location puts you steps from Sugar Beach, St. Lawrence Market, Scotiabank Arena, waterfront trails, dining, shopping, parks, and more. In one of Torontos most desirable waterfront communities this suite is ready to impress. (id:35762)
RE/MAX Real Estate Centre Inc.
3405 - 159 Dundas Street E
Toronto, Ontario
Available Aug 15th onwards -Bright 2 Bdrm 2 Washroom Suite At Pace Condos By Great Gulf. Functional Layout of 790 Sq ft With Open South East Panoramic Exposure. Very Practical Layout No Wasted Space. Full Balcony For Enjoyment. Luxury Finishes Including Granite Counter, Integrated Appliances & Laminate Flooring. Close To Ryerson University, Steps To Dundas Subway, Financial District And Eaton Centre. Streetcar At Doorstep. Extras: Tenant Pays Hydro & Insurance. Underground Parking Spot & Locker Incl, Integrated Appliances (Fridge, Stove, Dishwasher), Washer & Dryer. (id:35762)
Royal LePage Terrequity Realty
2037 Yonge Street
Toronto, Ontario
Prime Yonge Street Mixed Use Commercial/Residential 5 mins. walk to Eglinton or Davisville stations. Can be purchased together with 2035 Yonge Street providing for a rare opportunity of 33 feet of retail frontage on Yonge St. HIgh income area surrounded by successful long time retail institutions. 1300 square feet of retail with 10 ft. ceilings on main floor, 1000 square feet on second floor with 9 ft. ceilings and an 800 square feet newly completed excavated and underpinned basement with 8 ft. ceilings. Future potential to be sold as part of a high-rise assembly. Building to north and south already owned by a developer. Upstairs one bedroom apartment with rear roof deck could be converted to office or retail space. Convenient real lane access for deliveries. Recently renovated and upgraded. (id:35762)
Brad J. Lamb Realty 2016 Inc.
516 - 223 St Clair Avenue W
Toronto, Ontario
Light, Bright, & White! This Well Classy, Laid Out One Bedroom Condo With Your Very Own Parking Spot. Equipped With Laminate Flooring Throughout, A Clean & Modern Kitchen, Large Bedroom W/ Walk-In Closet, & A Balcony Long Enough For Your Daily Sprints! Spectacular Amenities & Rooftop Views. Parking & Locker include (id:35762)
Homelife Landmark Realty Inc.
2005 - 225 Sumach Street
Toronto, Ontario
This Rarely offered 3-Bedroom, 2-Bath Condo in the Heart of Regent Park offers the Space and Comfort of a Family Home with all the perks of Downtown Living. Designed with accessibility in mind, this suite is Wheelchair-Friendly and perfect for growing families, downsizers seeking convenience, or anyone who values thoughtful design and functionality. Primary Bedroom features Ensuite Walk-in Shower, Separate Thermostat, and a view of the CN Tower. Stainless Steel Appliances, Ensuite Laundry, Private Balcony, spacious layout and modern design. Enjoy a Bright, Open-Concept, Corner Layout with floor-to-ceiling windows, and west-facingviews overlooking the 6-acre Regent Park green space no obstructions, just skyline andsunsets. This building offers unmatched access to Transit, Biking Trails, and green space. Step outsideand you're just moments from the DVP, the 505 Dundas streetcar, and miles of bike- and pedestrian-friendly pathways. Amenities include 24hr concierge, Gym, Yoga Studio, Kids Play areas, BBQ area, Work Space, Community Garden, Bike Storage and Repair, Sdocial Lounge and more.. (id:35762)
Royal LePage Connect Realty
Save Max Achievers Realty
1816 - 188 Fairview Mall Drive
Toronto, Ontario
Beautiful & bright Condo!! Gorgeous View!! Ready to move in!!! 9 Feet Ceiling. 1 BEDROOM + LARGE DEN, CAN BE USED AS A SECOND BEDROOM. Fabulous Amenities: Gym, Fitness Room, Rooftop Deck, Bbqs, Concierge & More, Just ACROSS FROM FAIRVIEW MALL, Step to Library, Schools, Cineplex theatre, bus, subway, Restaurants shoppers drug marts ,located beside Hwy 401 & DVP. (id:35762)
Ipro Realty Ltd.
76 Keats Drive
Woodstock, Ontario
Welcome to this immaculate 3+1 bedroom, 2 bathroom raised bungalowperfect for downsizers or anyone ready to leave the hustle of city life behind. This home is a true retreat, lovingly maintained by a homeowner with an exceptional eye for detaileverything has its place, and it shows. The bright, open-concept layout offers just the right amount of space, with a versatile lower level ideal for guests, or even rental potential. Enjoy peaceful living, a beautifully landscaped yard, and a move-in-ready home where comfort meets calm. Cash in on your city property and step into a simpler, smarter lifestyle you deserve it. (id:35762)
Ipro Realty Ltd.
197 King Street
Brant, Ontario
Welcome to 197 King St - an exceptional opportunity to acquire over 21 acres of prime residential development land in the heart of Burford. Ideally positioned on sought-after King Street (Highway 53) and bordering the prestigious Royal West Estates, this parcel offers incredible potential for a 12-lot executive subdivision, subject to municipal approvals. Gently rolling, open land with excellent frontage and access, this property presents an ideal canvas for a builder or developer seeking to capitalize on the growing demand for luxury country living within commuting distance of Brantford, Hamilton, and the 403. Whether you're looking to develop immediately or land bank for future gains, 197 King Street offers versatility, value, and vision. Dont miss your chance to shape the next chapter of this charming and fast-growing community. (id:35762)
RE/MAX Twin City Realty Inc.
18 Metcalfe Street W
Cambridge, Ontario
You cant beat the location of this 1.5 storey very cozy semi detached house, convenient for a small family. The house has Two bedrooms one on the main level and the other one on the second floor with 1, 3 -piece washroom (on the second floor). The second floor bedroom has a walk in closet. The kitchen is connected through the main living room, it has plenty of space for pantry and can easily fit a dining table. The living room is pretty spacious with very large windows that bring plenty of light. The Backyard Is Fenced Which Makes It Safer And More Convenient For Families With Children. The house is entirely laminate except the stairs which are broadloom. Living in this house, you can be in walking distance To All The Shopping Areas, Restaurants, Libraries, Lakes, Parks And Grocery Stores, At The Same Time Enjoying The Quiet And Tranquil Vibe Of This Downtown Street. Immediate possession the unit is vacant. (id:35762)
Ipro Realty Ltd.
29 Queen Street
Prince Edward County, Ontario
Modern sophistication meets historic elegance in the beautifully restored Bigg/Strong House (circa 1900), located just two blocks from Main St. in Picton. This Grand Dame Victorian showcases an interior renovation that blends refined finishes with sleek design while preserving the charm of its original Queen Anne architecture. Flooded with natural light throughout, the home offers 5 bedrooms and 4 elegant bathrooms, including a thoughtfully designed main-level guest bedroom with direct access to the screened Muskoka room ideal for guests. A fully separate third-floor apartment with its own entrance provides additional private guest space or excellent income potential.The main bath is a true retreat, featuring a glass-enclosed steam shower, freestanding soaker tub, & large windows that invite the outdoors in. Inside, youll find restored hardwood floors, intricate tin ceilings, a dramatic STÛV wood-burning fireplace in the dining room, & chef-inspired kitchen outfitted with Bosch, Thermador, and Silhouette appliances all selected with discerning taste.Step outside to enjoy multi-level entertaining spaces, a screened Muskoka room, expansive decks, a heated inground pool, & professionally landscaped gardens. The detached 2-car garage offers both front & rear access for added convenience.Location truly matters, and 29 Queen offers the best of both worlds the vibrancy of a city lifestyle with restaurants, bars, theatre, & cafés just steps away, while still being mere minutes from beaches, sailing, biking trails, & the Countys renowned food and wine scene. Its a rare blend that sets this home apart from the others.29 Queen is where you can keep a foot in both worlds: the elegance of the past with the ease of modern convenience city comforts wrapped in country charm.This is a rare opportunity to own a fully turn-key, heritage home in the heart of Prince Edward County where timeless character & modern luxury converge in a light-filled, unforgettable setting. (id:35762)
Sotheby's International Realty Canada
0 Side Road 22
Meaford, Ontario
Discover an unparalleled opportunity to craft your vision on this exceptional 2-acre parcel of vacant land, perfectly situated just 400 meters from the pristine shores of Georgian Bay! Zoned "A H" (Agricultural Holdings allowing for residential use), this property is an open canvas, primed and ready for you to build the home you've always envisioned. With very convenient dimensions of 173 by 441 feet, you'll find ample space to design your ideal layout. Nestled in a serene setting, this expansive property offers remarkable privacy from every angle. Enjoy the tranquility of your surroundings, with the majority of the land blanketed in lush grass, beautifully framed by mature trees along its boundaries.Your gateway to aquatic adventures awaits! Enjoy effortless access to Georgian Bay through a nearby public beach and the charming St. Vincent Park, complete with convenient restrooms and a delightful playground perfect for families and outdoor enthusiasts alike. All this, just a stone's throw from your future doorstep! Experience the best of both worlds with this ideal location. While offering a peaceful retreat, the property is conveniently located just 3 kilometers from the vibrant town of Meaford, providing easy access to local amenities, shops, and dining. Year-round access is assured with a well-maintained, serviced road right at your property line. Hydro is readily available at the street, ensuring a smooth connection for your new build. While sewer and water services are not currently available on-site, this presents an excellent opportunity to implement modern, sustainable solutions for your dream home. Don't miss this rare chance to secure your piece of paradise in one of Ontario's most sought-after regions. Start living the Georgian Bay dream today! (id:35762)
Exp Realty
302 - 150 Colborne Street
Brantford, Ontario
Welcome to 150 Colborne Street, Unit 302 Modern Condo Living in the Heart of Downtown Brantford Its not every day a unit like this becomes available right on Harmony Square. Unit 302 at 150 Colborne offers a rare blend of modern design, comfort, and unbeatable location in one of the cities most vibrant and walkable neighbourhoods. Fully renovated and move-in ready, this stylish 2-bedroom, 1-bathroom loft-style condo is perfect for first-time buyers, investors, or students looking to be close to everything. Soaring ceilings and a thoughtfully designed open-concept layout create a bright, welcoming space. The kitchen features a sleek black-and-white design, plenty of counter and storage space, and stainless steel appliances ideal for both everyday cooking and entertaining. Step out from the primary bedroom onto your own private balcony with a front-row view of Harmony Square, where you can enjoy everything from summer movie nights to winter skating. The two bedrooms are full of natural light, offering a calm retreat from the energy of downtown. You'll also appreciate the convenience of onsite coin-operated laundry and secure building access. And when it comes to location, this one checks every box. You're just a short walk to Wilfrid Laurier and Conestoga College campuses, the Laurier-YMCA Recreation Complex, and some of the city's best local restaurants, cafes, and shops. Whether you're looking to invest in Brantford's growing downtown or want to be right in the heart of the action, this is a home that truly delivers. Let's schedule your private tour today and take the first step toward making this downtown gem your own. (id:35762)
Your Home Sold Guaranteed Realty - The Elite Realty Group
67 - 1169 Garner Road E
Hamilton, Ontario
Start Loving Your Living at TH 67 1169 Garner Road East Tucked away in a quiet, private enclave, this beautifully maintained 3-level end-unit townhouse offers sophisticated living, refined design, and countless upgrades all move-in ready and waiting for you. From the moment you enter, you'll be greeted by an airy, open-concept layout showcasing a custom kitchen island, premium stainless steel appliances, and elegant Fasada California shutters. A stunning upgraded walk-in shower adds spa-like luxury to the primary ensuite. Perfect for entertaining, the bright and spacious main floor flows effortlessly from kitchen to living/dining room, extending out to a serene balcony overlooking lush greenspace complete with a gas BBQ for friends & family gatherings. The lower level boasts a sunlit family room with a large side window, walk-out access to the backyard, and direct entry to the built-in garage offering both comfort and convenience. Upstairs, three versatile bedrooms provide flexible living ideal for a home office, guest suite, or cozy retreat. The primary suite features a generous walk-in closet and a private ensuite sanctuary with luxurious finishes. Nestled in the desirable Meadowlands community, this prime location offers quick access to Highway 403, restaurants, and all the shopping you need. Stylish. Spacious. Simply Exceptional. You'll love calling TH 67 home! (id:35762)
Bosley Real Estate Ltd.
128 Westvale Drive
Waterloo, Ontario
Welcome to 128 Westvale Drive, a move-in-ready back-split home situated in the highly sought-after and family-friendly neighborhood of Westvale. This lovely home features 3+3 bedrooms, making it suitable for your extended family or guests, or it can serve as an excellent investment property. It is conveniently located near parks, public transit, grocery stores, shopping centres, schools, universities and all essential amenities. The main floor boasts an open-concept living and dining area. The impressive modern kitchen renovated in 2023, showcases beautiful tow-tone cabinetry and new stainless steel appliances, offers ample counter space and includes a walkout to the backyard and garage. The upper level consists of three spacious bedrooms and a newly renovated 4-piece bathroom (2023). On the lower level you will discover a 3-piece bathroom updated in 2023, an additional one-bedroom unit and a great room that has been transformed into two extra bedrooms. The backyard offers a wonderful private area for outdoor gatherings and relaxation. Additional improvements include a new garage door and opener installed in July 2025. The furnace and AC were replaced in 2016. (id:35762)
Century 21 Millennium Inc.
14 Porchlight Road
Brampton, Ontario
Great location backing onto pond/ravine, Full walkout basement w/ 2 bedroom basement apt, the basement also features a large cold cellar/storage room & a 2nd laundry room, great main floor with combination living and dining rooms, main floor family off large eat in kitchen. 4 bedrooms upstairs. Entrance to garage from main floor laundry room. Located close to both public and Catholic schools, steps to park, Brampton Transit stops, shopping and Mt. Pleasant Go station. Quiet family street, flexible closing available. Reshingled roof, newer furnace and air conditioner. (id:35762)
Ipro Realty Ltd.
1335 Britton Crescent
Milton, Ontario
This one of a kind home was customized with the most luxurious details and finishes from top to bottom. Located on a private street at the south end of Milton bordering Oakville, this oversized pie lot with ravine and privacy matches the spacious 5,200sqft home. To name a few details you don't want to miss: the Main level features 10ft ceilings and the most stylish entertaining space. A top of the line custom Bloomsbury kitchen with built-in high end appliances (2 Bosch dishwashers, Miele espresso machine & Miele convection oven, 6 burner gas Wolf stove & subzero fridge/freezer & wine fridge) plus stunning 10ft marble island with built-in wine trough for the ultimate in entertaining. Custom European 9ft French doors across the back of the house lead to the large deck overlooking greenspace. The upper level has 9ft ceilings and 5bedrooms with 3 full washrooms all featuring beautiful tile and glass showers. The 5th bedroom has been converted into a spacious dressing room off the primary. Finished basement with walk-out to incredible yard features a great room, gym, studio, and four storage areas! Huge pool sized yard faces south and overlooks the conservation area. Too much to list, certainly a house you have to see. Full list of customizations and upgrades, including the solid nickel hardware, available. (id:35762)
Royal LePage Signature Realty
155 - 1480 Britannia Road W
Mississauga, Ontario
Excellent value for a good size semi detached condominium in Mississauga in a very desirable location and low maintenance fees. 3 specious bedrooms, primary bedroom with 4pc in suit and large walk in closet. Large kitchen with an island and breakfast area. Finished walkout basement with fireplace. Garage accesses to the house. Open concept living space. Grocery stores and public transit across the street. Family quite neighborhood. (id:35762)
Royal LePage Signature Realty
2103 - 1 Valhalla Inn Road
Toronto, Ontario
Fantastic Location! Must sought after layout! Family oriented building! Show and Sell!! (id:35762)
Homelife/response Realty Inc.
6507 Alderwood Trail
Mississauga, Ontario
Fantastic well maintained 2 story property with above average interior size for the neighbourhood, quiet backyard backs onto a treed ravine! Open concept interior, hardwood throughout. South-West facing, ensuring sunlight throughout the day. Shopping and restaurants, 401 & 407 all within a 5 minute drive. Tenant responsible for all utilities and lot maintenance (grass & snow) (id:35762)
Nu Stream Realty (Toronto) Inc.
2457 Springforest Drive
Oakville, Ontario
End Townhome on Premium Lot in Sought-After Bronte Creek!! A rare opportunity to own a beautifully maintained end-unit freehold townhome on an extra-deep premium lot in the highly desirable Bronte Creek community just steps from Bronte Creek Provincial Park, top-rated schools, scenic trails, and family-friendly parks. This home offers the perfect blend of comfort, space, and location for modern family living. Built by Mattamy, the home features 3 bedrooms and 3 bathrooms across a bright, functional layout. The finished lower level with high ceilings provides flexible space for a home office, gym, or additional lounge area. The open-concept main floor flows seamlessly from the charming covered front porch through spacious living and dining areas into a stylish, recently updated kitchen complete with quartz countertops, stainless steel appliances, and a walk-out to a two-tiered cedar deck and fully fenced, landscaped backyard ideal for summer entertaining or peaceful evenings outdoors. Upstairs, the spacious primary suite offers a walk-in closet and a private 3-piece ensuite. Two additional bedrooms provide ample space for family, guests, or a second workspace. Located in one of Oakvilles most sought-after neighbourhoods, this home is within walking distance to schools, playgrounds, and trails, and just minutes to Bronte GO, Oakville Trafalgar Hospital, major highways, and vibrant shopping and dining.A quiet, family-friendly setting with every convenience nearby this is Bronte Creek living at its best. (id:35762)
RE/MAX Aboutowne Realty Corp.
1059 Westmount Avenue
Mississauga, Ontario
QUIET LOW-TRAFFIC STREET! 132' DEEP LOT! Exceptionally well-maintained 1 1/2 storey detached home situated on a premium 132' deep lot in the sought-after Lakeview community. The extra-deep and fully fenced backyard is a true highlight, complete with an interlock walkway, custom deck, and expansive lawn, offering plenty of space to add a detached garage or create the outdoor retreat of your dreams. Inside, the main level boasts laminate flooring, crown moldings, open concept living and dining areas, third bedroom with plush Berber broadloom, and a beautifully updated three-piece bathroom showcasing extensive tiling and a walk-in shower. The spacious kitchen features granite countertops, abundant cabinetry, a stainless steel topped island, and a French door leading to a custom 12' x 12' deck, perfect for your morning coffee or summer entertaining. Upstairs, you'll find two comfortable bedrooms plus a convenient laundry closet. This home has been thoughtfully updated with new front and back doors, California shutters, Berber broadloom (2024), high-efficiency furnace (2022), windows (2022), freshly painted exterior, durable metal roof (2022), professionally installed vinyl siding with added insulation (2018), and a newer garden shed for extra storage. Please note that this property does not offer a basement or garage. Located near top-rated schools, scenic parks and trails, Port Credit Yacht Club, Lake Ontario, Lakeview Golf Course, shopping, major highways, and essential amenities. This home delivers the perfect combination of comfort, convenience, and a sought-after Lakeview lifestyle! (id:35762)
Royal LePage Real Estate Services Ltd.
155 Silverhill Drive
Toronto, Ontario
Welcome to your next chapter in Silverhill Estates! Nestled in the heart of one of Etobicoke's most established and family-friendly enclaves, this 4,000 s.f. (including basement) executive home was built in 1986 and offers a blend of timeless charm with todays modern conveniences. This spacious floor plan simply awaits your personal cosmetic updates. NO TEAR DOWN REQUIRED! Seize this opportunity to own a large family home without the inconvenience of rebuilding from scratch! Perfectly suited for discerning buyers who want to plant roots in a neighbourhood known for its strong community, excellent schools and unbeatable connectivity. A Home That Grows With You: Inside you'll find a beautifully maintained living space with a bright principal room, walk in closet and huge 5 piece spa-like ensuite bathroom. A spacious chef-inspired kitchen and breakfast area overlooks a private backyard and a walk out covered porch. A fully finished basement with a separate entrance, kitchen, bedrooms and bathroom are ideal as an in-law suite or possible generating rental income opportunity. Toronto has firmly reclaimed its place as North Americas #4 tech talent market, according to CBREs latest report - adding nearly 96,000 new tech jobs in just five years. Powered by booming AI demand and global companies setting up regional hubs, the region is often called "Silicon Valley North" attracting a steady brain gain of top professionals and academics from across the world. This property is ready to welcome you home! (id:35762)
Royal LePage Signature Realty
16 Upshall Drive
Brampton, Ontario
Beautiful 4 + 2 bedroom 4 washroom detached home in Vales of Castlemore neighborhood in Brampton. Spacious layout, luxurious finishes. Spacious formal living and dining rooms. Bright family room with cozy gas fireplace. 2 bedrooms finished basement with separate entrance. Brand new upgraded kitchen. Fully renovated washrooms. Second family room o 2nd level. Prime location close to top-rated schools, parks, shopping, and public transit, offering convenience. This home is truly a gem, offering a perfect combination of luxury, practicality, and prime location. (id:35762)
RE/MAX Gold Realty Inc.
105 River Glen Boulevard
Oakville, Ontario
Need space? Welcome to this exceptional 7 Bedroom, 2.5-storey home - with a rarely seen Floorplan in River Oaks! Ideal for larger families, this home is much bigger than it looks with over 3750sq.ft. (above ground), plus a 7th Bedroom and Recreation Room on the lower level (total size is just over 5100sq.ft.). Features include: a super-private Primary Bedroom Suite with two closets (one walk-in, one custom built) plus an updated 5-pc Ensuite Bathroom; the 3rd-level Loft hosts the 6th Bedroom + 4-pc Bathroom + a cozy Family Room; the luxury 'Chef's Kitchen' features a built-in WOLF gas stove and double wall ovens, SUB-ZERO fridge (2023), a stunning, extra-large custom Island with one slab (47.5 sq.ft.) of Labrador-stone granite, plus warm, maple flooring from Erin,Ontario. The Kitchen is open to the Family Room (featuring a Vermont Castings gas fireplace) and Sunroom with two sliding doors to the deck and inside access to the oversized 2-car Garage. Enjoy the backyard summer oasis with an inground, heated Pioneer pool (heater 2024/pump 2023/liner 2021) and beautiful Courtyard! Open the rod-iron gate for multi-car parking. Tons of upgrades including roof and windows! Great location - Transit and major retailers nearby, plus just a short walk to Holy Trinity Catholic School and River Oaks Community Centre. This home is a must-see! (id:35762)
RE/MAX Escarpment Realty Inc.
20 Cathedral Pines Road
Oro-Medonte, Ontario
DESIGNED FOR RELAXATION, SURROUNDED BY NATURE, ELEVATED BY LUXURY - CHALET-STYLE ESCAPE IN THE HEART OF HORSESHOE VALLEY! Welcome to chalet-style living in the sought-after Cathedral Pines community of Horseshoe Valley, where nature surrounds you and adventure is just steps away! Set on a professionally landscaped 0.5-acre lot with over 14 tons of river rock, armour stone steps, and lush gardens, this standout property backs onto mature forest and is just moments from the scenic trails of Copeland Forest, Horseshoe Resort, Vetta Nordic Spa, premier golf courses, and an upcoming school and recreation complex. The secluded backyard retreat is built for year-round enjoyment, complete with an expansive deck, fire pit, and wood-burning Finnish sauna, ideal for effortless relaxation and connection to nature. Inside, the main level wows with soaring 16-ft vaulted ceilings, a wall of windows that fills the space with natural light, and a freshly refinished hardwood floor throughout the open-concept living area. The bright kitchen features stainless steel appliances, a tile backsplash, and walkout to the deck, with plenty of opportunity to make it your own. The vaulted primary suite impresses with a barn board feature wall, a walk-through closet, and a sleek spa-inspired ensuite, while two additional bedrooms provide flexible space for family, guests, or a home office. The basement delivers a cozy rec room, private den, and ample storage, and the mud/laundry room with interior access to the oversized 2.5 car garage adds function for busy families. Thoughtfully updated with a newer furnace, A/C, and shingles, this one-of-a-kind #HomeToStay offers comfort, character, and four-season appeal in an unbeatable location! (id:35762)
RE/MAX Hallmark Peggy Hill Group Realty
1005 Ingram Crescent
Midland, Ontario
Parkland Setting, This Quaint Bungalow Is Nestled Beneath an Oasis of Well-Maintained Trees on the Quietest Street In Town. Sitting On just under 1/2 acre in Midland's Desirable West Side, It Features 3129 Sq Ft Of finished Living Space. 3 +3 bedrooms 3 bathrooms, walk in tub, and even a bomb shelter. This charming stone front bungalow combines timeless curb appeal with some modern updates, offering a comfortable lifestyle in an unbeatable location. You'll love being centrally located to major amenities, shopping, top-rated schools, Georgian Bay General Hospital. Welcome to the perfect family home, where space, style, and comfort come together! To sum it up in 3 words PRIVAT... PEACEFUL... PERFECT..."All You Need Is to Unpack Your old Memories And start Dreaming of New Ones." (id:35762)
RE/MAX Hallmark Chay Realty
16 Valleybrook Road S
Barrie, Ontario
A Must-See! Stunning Fully Upgraded Detached Home by Fernbrook 2,950 Sq Ft Above Grade!This beautifully upgraded 4-bedroom, 4-bathroom home offers luxury living with premium finishes throughout. Features include upgraded hardwood flooring on both the main and second levels, smooth ceilings throughout, and 35 pot lights for a bright, modern feel. Elegant coffered ceilings enhance the family room, living room, and foyer.The gourmet kitchen showcases upgraded cabinetry with glass inserts and crown molding, a stylish backsplash, upgraded countertops, and a high-end appliance package. Additional highlights include enlarged basement windows for added light and functionality.Don't miss the opportunity to own this exceptional home! (id:35762)
Right At Home Realty









