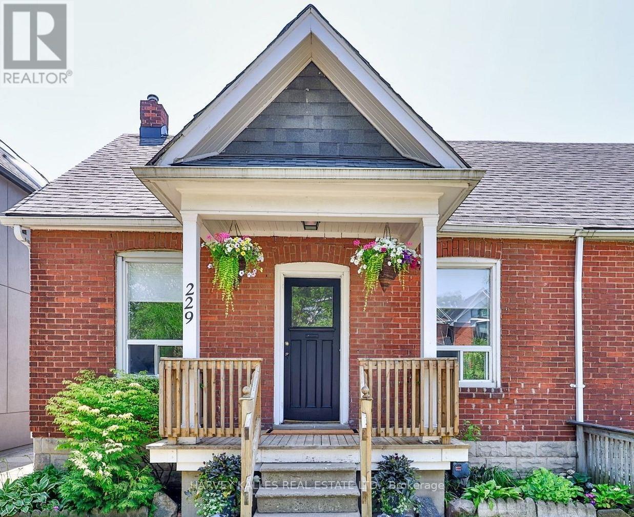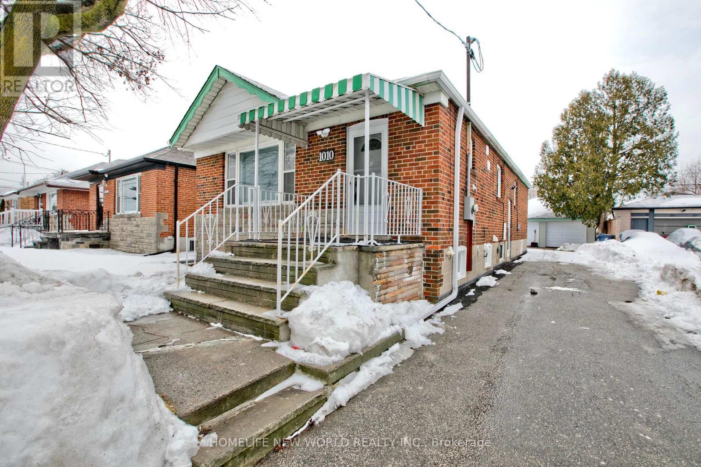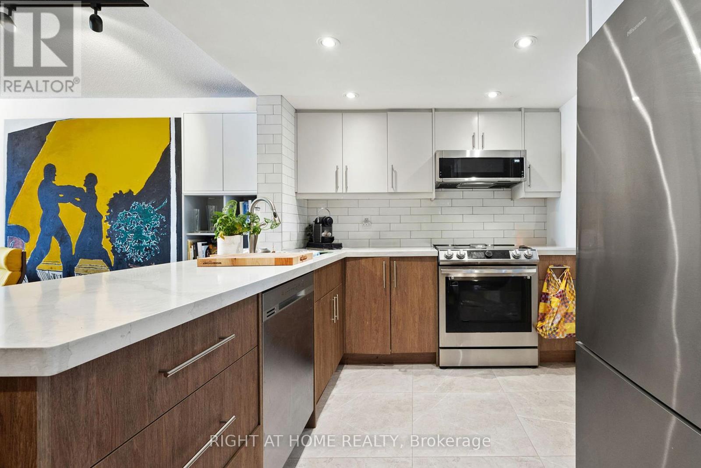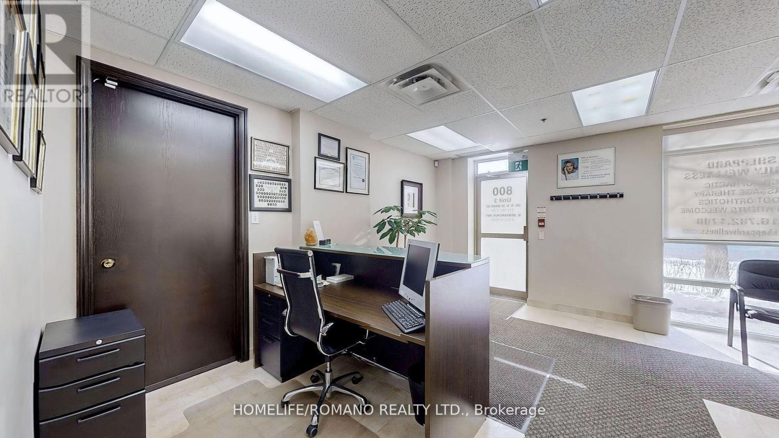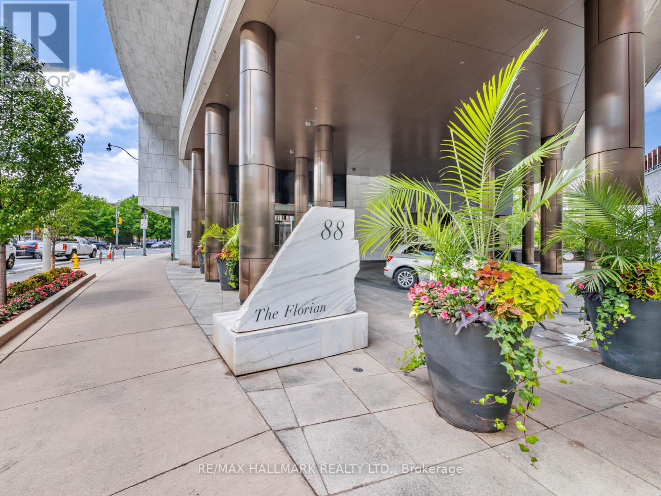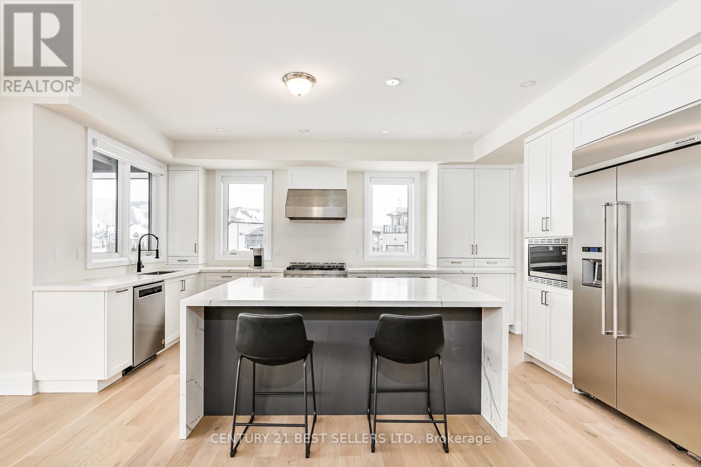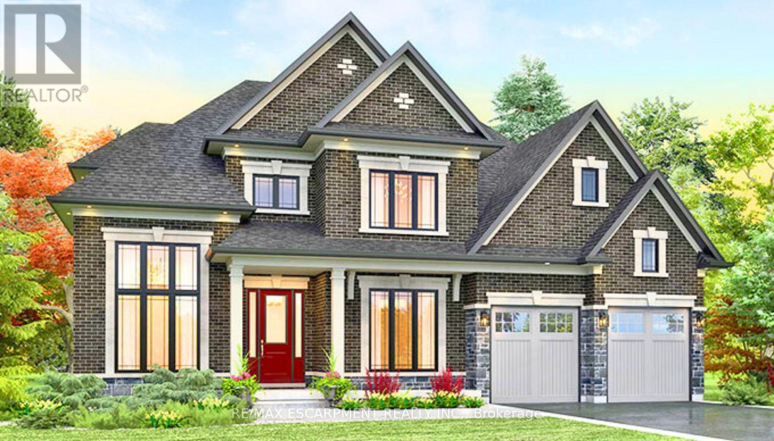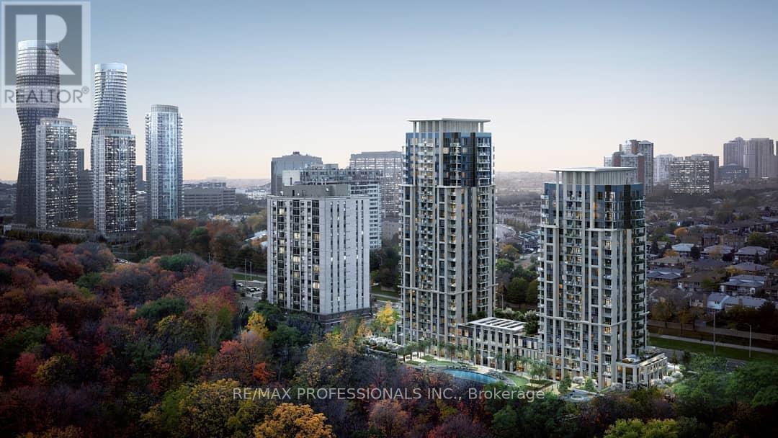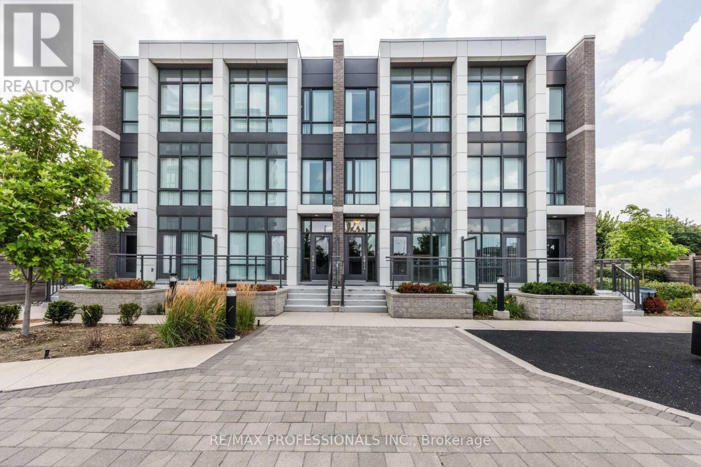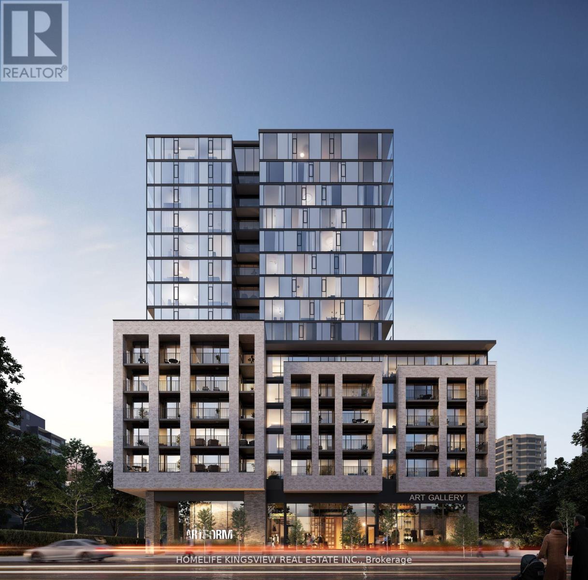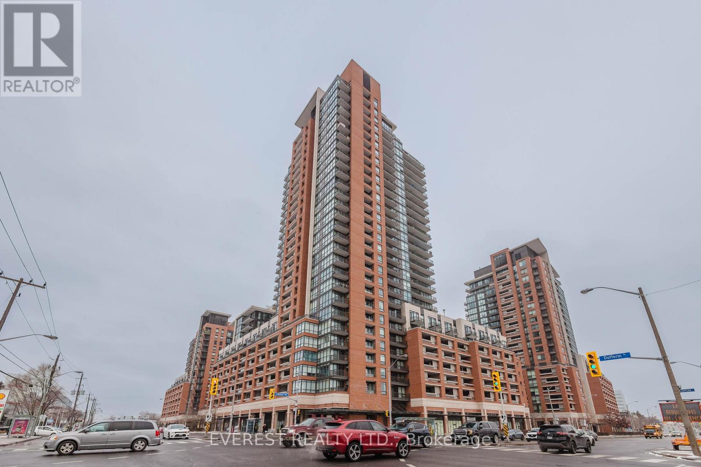229 Gamble Avenue
Toronto, Ontario
Welcome to 229 Gamble Avenue - a rarely offered, south-facing, 3 bedroom semi-detached bungalow. Situated on a large lot measuring 32.5 x 150 feet, this home features a private driveway with plenty of space for cars and toys, plus an expansive backyard with garden home potential. Located on a family-friendly street, close to great schools and transit, just steps away from the Danforth and Pape Village, this home offers easy access to the DVP, Leaside Bridge, Pottery Rd, Bayview extension, and is a short drive to Woodbine Beaches and Tommy Thompson Park. Now is your chance to own in one of the best neighbourhoods in the city, all without breaking the bank. Don't miss the opportunity to make this charming house your new home! *EXTRAS: Large deep private driveway for parking and vehicle storage, expansive backyard patio with patio stone, very deep 150-foot lot with preliminary garden home report to build up to 1290 sq.ft (id:35762)
Harvey Kalles Real Estate Ltd.
1010 Kennedy Road
Toronto, Ontario
Your Searching End Here. Detached Double Garage New Stylishly Renovated From Top To Bottom Single House. 3 Bedrooms With 2 Kitchens, 3 Washrooms, and Solarium Room. Roof Shingle 2024, New Kitchens, Washrooms on Main and Basement, Stone Counter Top, All New Stainless Steels Appliances, High End Laminate New Floor, Carpet Free, New Painting, Newer Furnace, Rough In Laundry On Main Floor. Separate Entrance To Finished Basement With Kitchen and TWO Washrooms. New Double Garage Doors. Electrical Panel Upgraded to 200AMP, Perfect For Multiple Families & EV Charging. Convenience Location To Bus, Subway, Community Center and Supermarket. Nothing To Do, Just Move In and Enjoy. Please Check The Vitual Video For More Details. (id:35762)
Homelife New World Realty Inc.
7311 - 55 Cooper Street
Toronto, Ontario
** 6 month lease ** Experience the epitome of luxury living in this extraordinary 3-bedroom, 3-bath condo for lease, nestled in one of Torontos most coveted waterfront communities. Located in the heart of downtown, this stunning residence offers not only elegant living spaces but also unbeatable proximity to the Financial District, upscale restaurants, high-end boutiques, and the vibrant city life. Enjoy breathtaking lake views and year-round outdoor enjoyment from the expansive 444 sq ft wraparound balcony, all while being directly across from Sugar Beach.This fully furnished home features sophisticated, high-end appliances, exquisite finishes, and a seamless open-concept design that exudes both style and functionality. With spacious bedrooms, luxurious bathrooms, and a dedicated parking space, every detail of this home has been carefully crafted for comfort and convenience. Whether you're unwinding or entertaining, this condo delivers a lifestyle of pure indulgence. Offering unparalleled elegance and modernity, it is the perfect choice for those seeking an exclusive, prime location in one of Toronto's most desired waterfront living communities. A 6-month lease term is preferred. (id:35762)
RE/MAX Excel Titan
417 - 225 Davenport Road
Toronto, Ontario
Urban Luxury Lifestyle At Prestigious The Dakota A Fully Renovated And Customized 2021/22 Spacious Functional 862 sf, An Open Concept Setting, Large 1 BDRM, plus Den/Office/Guest Room and North-Facing Large Window Solarium Overlooking The Parklands. Living W/Custom B/I TV Unit, B/I Shelves, Custom Kitchen W/ Quartz Counter And Breakfast Bar, Separate Laundry Room W/Sizable Storage. The Neighborhood Is The Best In Toronto. Great For Walks, Upscale Shopping And Dining Experiences In Vibrant Yorkville, Annex, Minutes To Royal Ontario Museum, Prestigious University of Toronto, Ramsden Park, . And Easy Access To Everything Toronto Has To Offer. All Utilities Included, Locker Included. Newly Renovated Amenities: A Rooftop Terrace With BBQs, Exercise Room , Private Garden Courtyard, Visitor Parking. Perfect For Professionals Or A Small Family. (id:35762)
Right At Home Realty
C1 & C3 - 800 Sheppard Avenue
Toronto, Ontario
These Are 2 Prime Commercial Units In A High-Demand Location On Sheppard Ave West, Just West Of Bathurst And East Of Allen Rd! Boasting Bright, Corner Exposures With Excellent Visibility And A Lot Of Windows, These Professionally Designed Office Spaces Are Ideal For A Variety Of Businesses, Including Medical, Wellness Clinics, Law Firms, Accounting Offices, Retail Shops, Travel Agencies, Salons, And More. The Spaces Feature Multiple Rooms, Welcoming Reception Areas, And Large Wraparound Windows That Provide An Abundance Of Natural Light With South, West And East Exposures. Situated In A Thriving Residential Condominium With Many New Condo Developments Nearby, This Location Offers Built-In Customer Base Which Is Increasing Yearly And High Foot Traffic. Easy Access To Public Transit, Subway, And Highway 401 Is Just A Few Minutes Away, Plus Ample Free Parking For Clients On The Surface, Underground, And On Sheppard Ave. Move-In Ready. Condominium Fees Include All Utilities Including Electricity And Heat. C1 and C3 are connected units and can be used as a total of 2450 sq ft for one business. (id:35762)
Homelife/romano Realty Ltd.
Upper A - 623 Mount Pleasant Road
Toronto, Ontario
Spacious and bright 3+1 bedroom second-floor walk-up, directly across from Manor Community Green Park! This charming apartment offers 2-car parking and plenty of storage throughout. Features an eat-in kitchen and large windows that flood the space with natural light. Ideally located just steps from popular bakeries, restaurants, and public transit. Available for immediate occupancy, perfect for a live/work lifestyle! (id:35762)
RE/MAX Noblecorp Real Estate
308 - 88 Davenport Road
Toronto, Ontario
Escape to sophisticated Yorkville living in this sun-drenched corner suite boasting unobstructed city views. A gracious foyer welcomes you into an expansive living/dining area, perfect for entertaining or relaxing bathed in abundant natural light. Retreat to the tranquil primary bedroom with its spa-like ensuite and generous closet space. This exceptional residence also includes a convenient laundry room, two prime adjacent parking spots, and a sizeable locker for all your storage needs. Beyond the suite itself, The Florian elevates your lifestyle with unparalleled service and amenities. A 24-hour concierge is at your service while valet parking ensures effortless arrivals and departures. Maintain an active lifestyle in the well-equipped fitness centre and indoor pool, or unwind with a BBQ in the rooftop garden. Host gatherings with ease in the dedicated party room and catering kitchen. For added convenience, a guest suite is available for visitors, and ample visitor parking is provided onsite. Included: Integrated Miele fridge and freezer, AEG gas stovetop, oven and dishwasher, Perlick Wine Fridge. All existing electrical light fixtures, all window coverings. Valet service. 24 hour concierge. (id:35762)
RE/MAX Hallmark Realty Ltd.
308 - 88 Davenport Road
Toronto, Ontario
Escape to sophisticated Yorkville living in this sun-drenched corner suite boasting unobstructed city views. A gracious foyer welcomes you into an expansive living/dining area, perfect for entertaining or relaxing bathed in abundant natural light. Retreat to the tranquil primary bedroom with its spa-like ensuite and generous closet space. This exceptional residence also includes a convenient laundry room, two prime adjacent parking spots, and a sizeable locker for all your storage needs. Beyond the suite itself, The Florian elevates your lifestyle with unparalleled service and amenities. A 24-hour concierge is at your service while valet parking ensures effortless arrivals and departures. Maintain an active lifestyle in the well-equipped fitness centre and indoor pool, or unwind with a BBQ in the rooftop garden. Host gatherings with ease in the dedicated party room and catering kitchen. For added convenience, a guest suite is available for visitors, and ample visitor parking is provided onsite. Included:Integrated Miele fridge and freezer, AEG gas stovetop, oven and dishwasher, Perlick Wine Fridge. All existing electrical light fixtures, all window coverings. Valet service. 24 hour concierge. (id:35762)
RE/MAX Hallmark Realty Ltd.
1610 - 10 Inn On The Park Drive
Toronto, Ontario
This luxury 3-Bedroom and 2.5-Bathroom condo suite at Chateau at Auberge offers 1586 square feet of open living space and 9-foot ceilings. Located on the 16th floor, this suite offers stunning southwest-facing views from a spacious and private balcony. Additionally, it features a terrace for even more outdoor space. This suite comes fully equipped with energy-efficient 5-star modern appliances, integrated dishwasher, contemporary soft-close cabinetry, in-suite laundry, and floor to ceiling windows with coverings included. Parking and locker are included in this suite. (id:35762)
Del Realty Incorporated
39 Addison Crescent
Toronto, Ontario
Welcome to this cozy family home nestled in the prestigious neighborhood of Banbury. Situated in a family-friendly, well-established community, this charming 1.5-storey home rests on a spacious pie-shaped lot along a quiet street, surrounded by multi-million-dollar new builds. Just steps from scenic trails and parks, the property offers the perfect blend of tranquility and convenience. Designed for modern living, the thoughtfully crafted layout features a seamless flow, with an open-concept kitchen that connects effortlessly to the living room through a dining/breakfast area. A large sliding door in the living room opens to a serene backyard with a spacious deck, ideal for relaxation and entertaining. The main floor also includes a comfortable bedroom and a full bath. Upstairs, three bedrooms are each enhanced by a skylight, filling the space with natural light and offering mesmerizing views when lying down. The finished basement adds valuable extra space, perfect for a home office, recreation area, or entertainment room. Additional highlights include a fenced yard, a garden shed, and a detached garage with extra storage space. (id:35762)
Aimhome Realty Inc.
117 Stoneleigh Drive
Blue Mountains, Ontario
This Luxurious corner model features an Open Concept main floor which connects a Large Kitchen, Breakfast Nook and Regal Lodge Room, creating a warm and inviting atmosphere. Adding to this idea is the Private Sunken Wine Cellar and 1 12storey Upstairs Games Loft with Corner Windows showcasing Beautiful Views. This home is a 3 min drive to Blue Mountain Village, a 5 min drive to the Village! As a BMVA member, you also enjoy door to door shuttle service. (id:35762)
Century 21 Best Sellers Ltd.
33 Workman Crescent
Blandford-Blenheim, Ontario
Welcome to Plattsville Estates by Sally Creek Lifestyle Homes! Discover the Pasadena Model, a stunning 3,020 sq. ft., 4-bedroom home with three ensuites, designed for modem comfort and elegance. Located just 20-30 minutes from Kitchener/Waterloo, this home blends small-town charm with contemporary luxury. Enjoy luxury features and finishes included in the standard build, such as quartz countertops, engineered hardwood flooring, an oak staircase with iron spindles, and soaring 9' ceilings. The open-concept layout is enhanced by large windows, a custom-designed kitchen with a walk-in pantry and servey, and premium details throughout. Nestled on a generous 60' x 152' lot in a peaceful community, this home also offers a 2-car garage and full customization options. **Special Offer: Receive $10,000 in design dollars for upgrades!** Don't miss this opportunity to build your dream home with upscale finishes in a thriving community. To be built Occupancy late 2025. Pictures are of the Berkshire model home. (id:35762)
RE/MAX Escarpment Realty Inc.
17 Whelans Way
Hamilton, Ontario
Welcome 17 Whelans Way, located in the much sought after gated community of St. Elizabeth Village! This home features 2 Bedrooms, 1 Bathroom, eat-in Kitchen, large living room/dining room for entertaining and carpet free flooring throughout. Enjoy all the amenities the Village has to offer such as the indoor heated pool, gym, saunas, golf simulator and more while having all your outside maintenance taken care of for you! (id:35762)
RE/MAX Escarpment Realty Inc.
2001 - 15 Glebe Street
Cambridge, Ontario
Luxury Penthouse Living in the Heart of the Gaslight DistrictWelcome to the largest and most exclusive penthouse in the Gaslight District, where two expansive units have been seamlessly combined to create an unparalleled 2,300 sq. ft. residence. Spanning the entire side of the building, this one-of-a-kind three-bedroom, three-bathroom penthouse boasts breathtaking panoramic views of historic downtown Cambridge and the Grand River.Step into an elegant grand foyer that leads into a sun-drenched, open-concept living space. Floor-to-ceiling windows flood the home with natural light, while engineered hardwood floors throughout add warmth and sophistication. The thoughtfully designed layout includes pocket doors in every bedroom, maximizing both space and functionality.At the heart of the home is a chefs dream kitchen, fully upgraded with quartz countertops and backsplash, an oversized island, and premium finishes. Whether you're hosting an intimate dinner or a lavish gathering, this space is designed for both style and efficiency.The primary suite is a private retreat, featuring a huge walk-in closet/dressing area with organizers & large window. The spa-like ensuite boasts a walk-in glass shower and dual sinks, while sliding glass doors provide direct access to the penthouses expansive 100-ft. terrace.The second bedroom offers a wall-to-wall closet, floor-to-ceiling windows, and a private three-piece ensuite. A third spacious bedroom provides additional comfort and currently configured as an office/den area.This extraordinary penthouse features a wraparound balcony accessible from every room, offering breathtaking sunrise and sunset views over the city skyline and Grand River.Additional features:- Two underground parking spaces- Two private storage lockers- State-of-the-art amenities: a rooftop terrace, private dining room, fitness center, yoga & Pilates studio, and an elegant lobby.Electric vehicle charging station built-in to one of the parking spots. (id:35762)
Chestnut Park Real Estate Limited
225 Pine Lake Road
Bonfield, Ontario
Welcome to 225 Pine Lake Rd! This 3-bedroom, 2.5 bathroom well kept sanctuary is set on 8pristine acres. This expansive property offers the perfect blend of modern luxury and serene countryside living. Nestled in a peaceful setting this country home is perfect for those seeking tranquility without compromising on modern conveniences. Enjoy the best of both worlds with ample privacy and easy access to all the amenities you need. Don't miss the opportunity to make this stunning property your own and see for yourself. (id:35762)
RE/MAX West Realty Inc.
3174 Butler Place
Niagara Falls, Ontario
Beautiful 3 +1 bed Family Home. This end unit two story townhouse is in a Cul De Sac and feels like a big Semi. Perfect for families or others who enjoy hobbies indoor or outdoors. With a stunning & serene yard that features a well-maintained lawn, perfect for outdoor activities, and a refreshing above-ground pool which providing endless summer fun for everyone plus enjoy the Gazebo, Out House, fruit trees, fire pit, you have it all in your fully enclosed extra-large backyard. No neighbours at back for added privacy. Family friendly neighbourhood, walking distance to schools & parks. A Must See and great place for everyone to call home. Tenant pays all utilities plus hot water tank rental. Ample parking for those with extra cars or if you need to park a bigger vehicle, truck or small boat. Annual pool maintenance is on tenants if pool is used during summers. (id:35762)
Cityscape Real Estate Ltd.
31 Stedford Crescent
Brampton, Ontario
Bright and spacious 2-bed, 1-bath **LEGAL** basement apartment at a prime location in Brampton. This well-maintained unit features an open-concept family and kitchen area, private entrance, separate laundry, eat-in kitchen, and lots of natural light. Located steps away from restaurants, public transportation, Indian grocery stores, parks, banks, community center and schools. One of the best schools in this area. (id:35762)
Homelife/miracle Realty Ltd
1401 - 202 Burnhamthorpe Road E
Mississauga, Ontario
Experience luxury living with stunning, unobstructed views in this brand-new 2 bedroom unit at Keystone by Kaneff. Boasting soaring 9ft ceilings, expansive windows, and breathtaking views of Mississauga Valleys, this home offers modern elegance and convenience. The sleek kitchen features, stainless steel appliances, while the open-concept living and dining areas are finished with high-quality laminate flooring. The spacious primary bedroom includes a private 4 pc en-suite, complemented by a well-sized second bedroom and an additional three-piece common washroom. Enjoy the convenience of en-suite laundry, a designated parking spot, and a storage locker. Step out onto the large balcony to take in panoramic views and ample natural light. Ideally located near Highway 401/403, the upcoming LRT, grocery stores, places of worship, and Square One Shopping Mall, this unit combines unparalleled convenience with pristine, brand-new finishes, making it the perfect place to call home. (id:35762)
RE/MAX Professionals Inc.
Th 3 - 16 Mcadam Avenue
Toronto, Ontario
Executive Townhouse , Designer Style Finishes. 4 Bedrooms And 3 Washroom. 2800 Sqft Of Living Space On 3 Levels Including Basement. Hardwood Flooring Throughout With Walk Out To Balconies On All 3 Levels. 2 Underground Parking Spaces. **EXTRAS** Use Of Amenities At Adjoining Condo Building. Great Location, Steps To Yorkdale Shopping Centre And Hwy 401 (id:35762)
RE/MAX Professionals Inc.
507 - 86 Dundas Street E
Mississauga, Ontario
Welcome to ARTFORM Condos by an Award Winning Developer - EMBLEM Developments. ARTFORM Is Centrally Located at The Intersection Of Hurontario and Dundas in Cooksville. With Only a Couple of Minute Walk to The Future Hurontario LRT and BRT Stops. This Brand New Never Lived In Condo Suite Boasts 614 SqFt of Interior Living Space + a Large Square 86 Sqft Balcony Perfect for A Friend/Family Gathering. It Features a Spacious Primary Bedroom with a Modern 3pc Ensuite, A Spacious multipurpose den, comparable in size to a bedroom, that can also function as a second bedroom. Open Concept Layout With Lots of Natural Lights Shining Through, 9 Foot Ceilings, Floor to Ceiling Windows, Modern Kitchen With B/I Appliances, Quartz Countertop & Matching Backsplash. Brand New Light Fixtures and Window Coverings. Beautiful and Unobstructed Views of Cookvilles and Square One. World Class Amenities That Include 24/7 Concierge, Outdoor Terrace, Party Room, GYM, Meeting Room, Cabana Style Seating & BBQ Dining Area. 10 Minute Drive to Square One. Easy Commute to Sheridan College and University of Toronto Mississauga Campus. Close Major Highways Such as Highway 403, 401 and QEW. **EXTRAS** Monthly rogers internet package is included in maintenance fees. (id:35762)
Homelife Kingsview Real Estate Inc.
2003 - 3100 Kirwin Avenue E
Mississauga, Ontario
Beautiful Condo Apartment One + Den. Newly Renovated Patio, Easy Access to all amenities, Walking Distance to Square One, Shopping Centre, Bus Stops. (id:35762)
Index Realty Brokerage Inc.
Th05 - 185 Enfield Place
Mississauga, Ontario
This beautifully designed 2-bedroom, 2.5-bathroom townhome offers 1,133 sq. ft. of modern living space in the heart of Mississauga. The open-concept layout is complemented by a contemporary kitchen featuring quartz countertops, stainless steel appliances, and soft-close cabinetry, seamlessly blending style with functionality. The spacious living area boasts elegant LVT flooring, while smart home features provide added convenience throughout. Step outside to enjoy outdoor living with two private patios - perfect for both relaxing and entertaining. One Eight Five is ideally located near Square One Shopping Centre, Mississauga City Hall, and Celebration Square, offering easy access to public transit options, including the Mississauga Transit Hub, Cooksville GO, and the upcoming LRT station. With major highways just moments away, commuting is a breeze. Residents also enjoy exclusive access to premium amenities, including a full-sized basketball court, fitness center, private bookable party room, movie lounge, pet spa, outdoor terrace with sitting areas and BBQs, and a dog run. (id:35762)
Digi
1707 - 830 Lawrence Avenue W
Toronto, Ontario
Attention First Time Home Buyers - Come and See. Motivated Seller, Price Adjusted to Sale. This South East Exposure Luxury 1+Den Unit With One Parking & Locker At Treviso 2 Located At The Inter section of Lawrence Ave. & Dufferin St. Full Of Sun Light On High Floor With Unobstructed South View Of Toronto Iconic CN Tower. Open to a Large, Combined Living and Dining Area. Steps To Ttc Stops, Lawrence Subway Station, Yorkdale Shopping Mall, Parks, 24 Hrs. Opening Shoppers Drug Mart And Schools, Etc. Easy Access To Allen Express Way And 401 Highway. Vacant Unit Available Immediately. This Building Has All The Luxury Features Like Indoor Swimming Pool, Hot Tub, Fitness Room, Guest Suites, Lounge Area, Barbecue Area. Great Location. (id:35762)
Everest Realty Ltd.
32 Amber Drive
Wasaga Beach, Ontario
Detached 2 Storey, New build home, Approx. 3041 sqft plus a full size basement, Sits in the heart of Wasaga Beach community, lots of natural sunlights, Spacious layout, 4 Bedrooms plus 2 offices, fireplace, Laundry room, Back onto greenbelt. walking trail, home finished with many upgrades by builders, 9 feet ceiling on main floor, Upgraded Lighting Fixutres, Mechanical Garage Door openers, Central A/C, Modern finishing, full high-end stainless steel appliances, granite kitchen counter-top, additional kitchen cabinets, Hardwood floor on main floor. 2-car Garage plus private double driveway. Close to all amenities, Supermarkets, shopping plazas, restaurants. Short distance to the famous Wasaga Beach. (id:35762)
RE/MAX Premier Inc.

