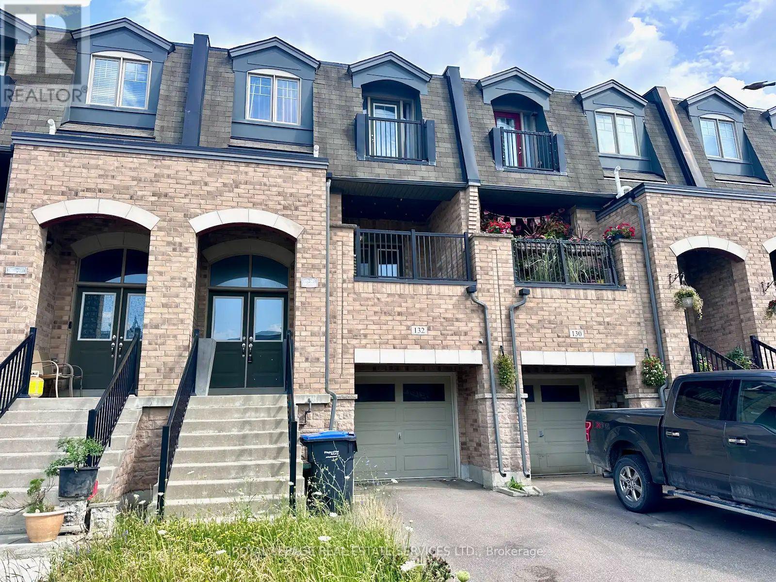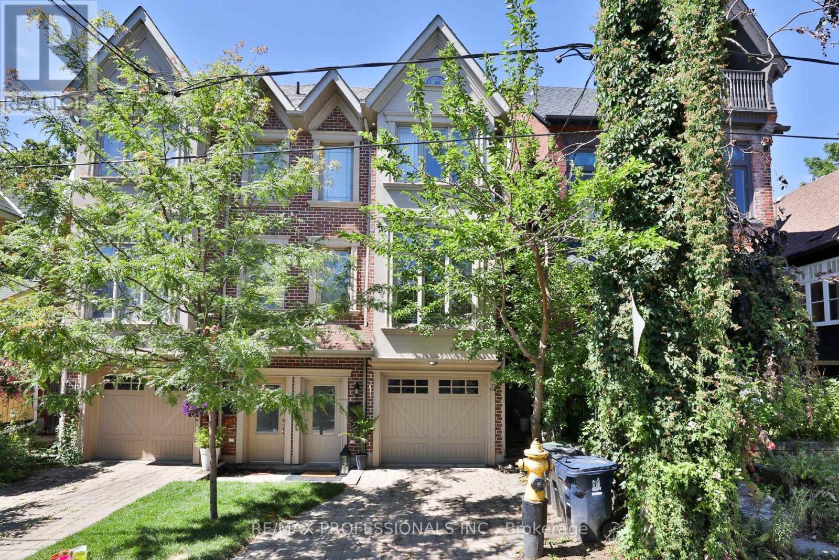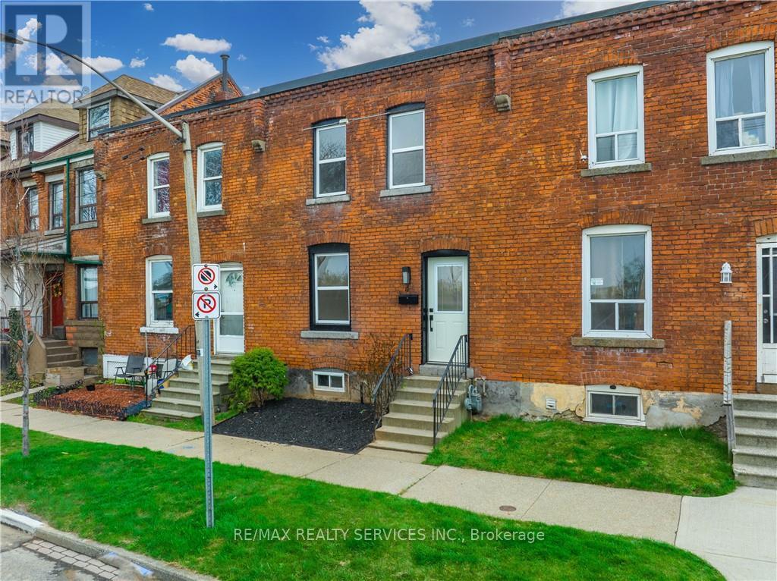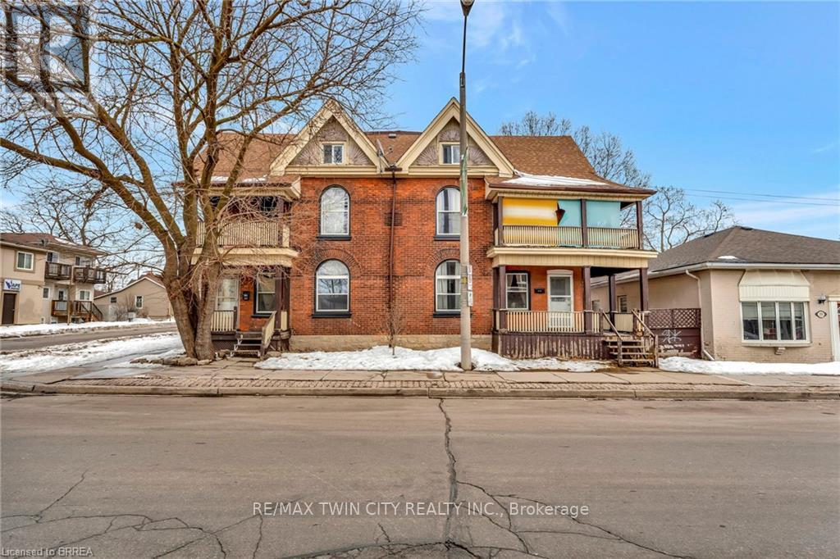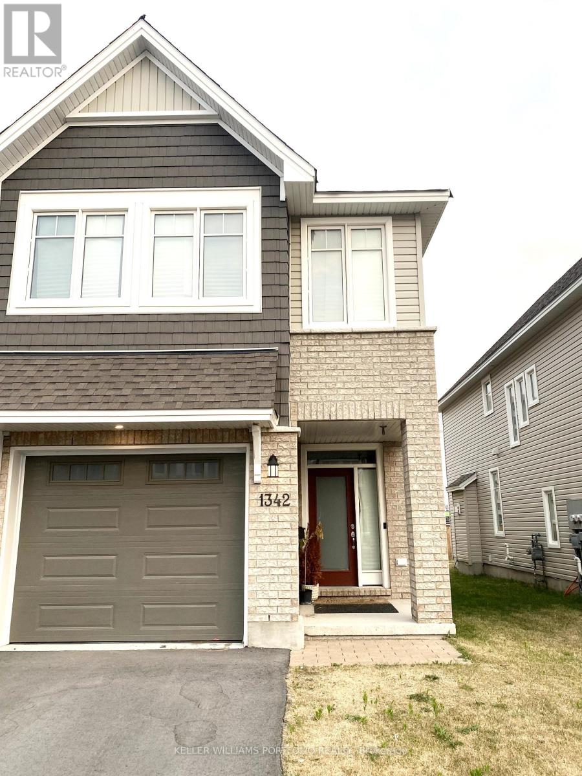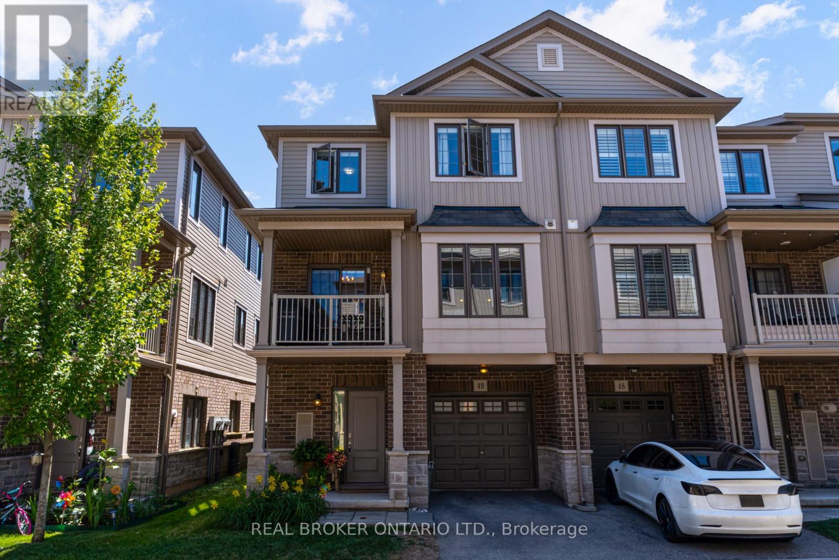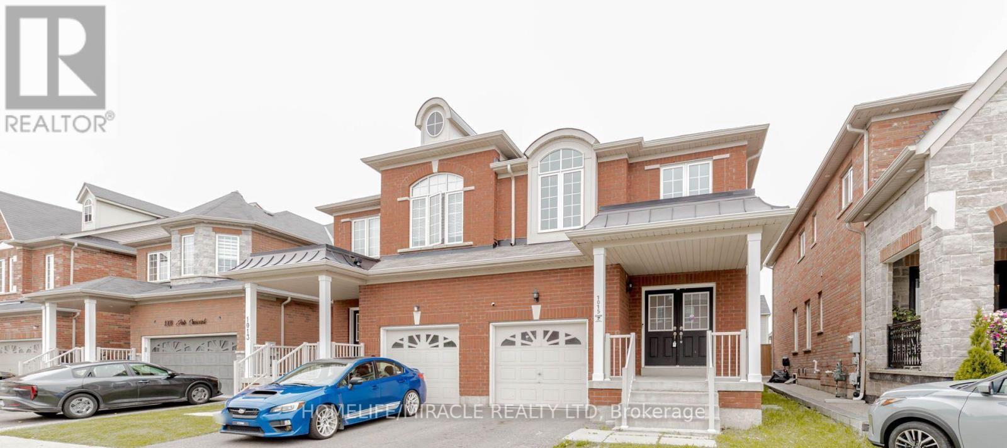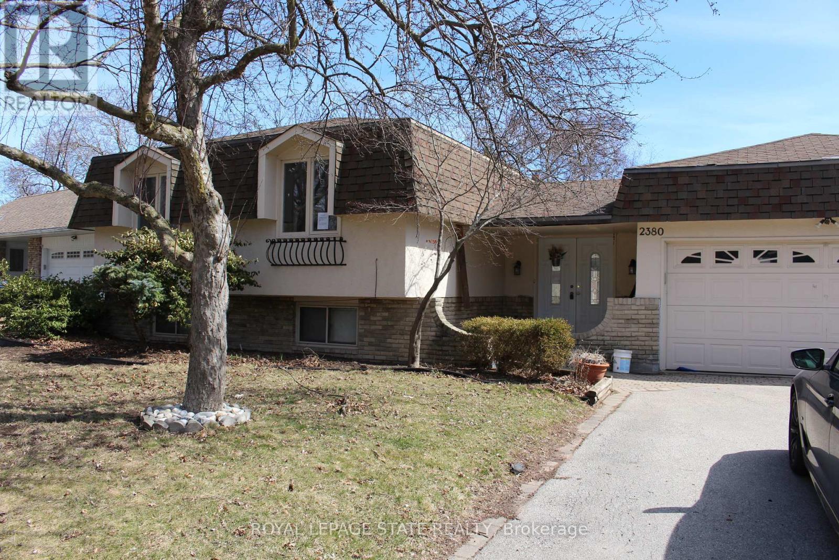5604 Thorn Lane
Burlington, Ontario
Welcome to 5604 Thorn Lane A Rare Gem in The Orchard! Nestled on a quiet, family-friendly street in one of Burlingtons most sought-after neighbourhoods, this stunning 4-bedroom, 3-bathroom home offers the perfect blend of luxury, comfort, and nature. Backing onto protected green space and a picturesque pond, the setting is truly one-of-a-kind - offering privacy, serenity, and beautiful views year-round.Step inside to discover hand-scraped hardwood flooring, setting a warm and elevated tone. The home features brand-new appliances, a spacious open-concept kitchen and living area, and large windows that flood the home with natural light and frame the incredible backyard oasis you are never going to want to leave. The newly installed in-ground pool is the centrepiece of the fully landscaped backyard the ultimate space for entertaining or relaxing with family, all while enjoying the tranquil sights and sounds of nature surrounding you. This is more than just a home - it's a lifestyle. A rare opportunity to live in The Orchard with direct access to trails, Bronte Park, top-rated schools, and amenities, all while enjoying a peaceful, protected natural setting. Don't miss your chance to own this exceptional property. Book your private showing today! (id:35762)
Royal LePage Real Estate Services Ltd.
13 - 1485 Gulleden Drive
Mississauga, Ontario
Welcome to One of Applewood's Most Sought-After Townhouse Communities! This spacious 3-bedroom, 3-washroom townhome offers over 1,400 sq. ft. of carpet-free living space in a resort-style setting surrounded by mature trees and lush landscaping. Ideally located just minutes from Highways 403, 401, QEW, Square One, GO Transit, and the renovated Burnhamthorpe Community Centre, this home combines tranquility with unbeatable convenience. Step inside to a bright, open-concept living room featuring soaring cathedral ceilings and a walkout to a private patio perfect for relaxing or entertaining. The kitchen boasts granite countertops, a large pantry cabinet, and a cozy breakfast area. Upstairs, you'll find three spacious bedrooms with hardwood floors, closet space, and natural light. The primary bedroom features a walk-in closet and a private 2-piece ensuite. The finished basement adds versatile living space ideal for a rec. room, home office, gym, or media room. Enjoy great amenities in this well-managed complex, including: Outdoor pool, Party room with full kitchen, Children's playground. Steps to schools, parks, public transit. This location supports an active and connected lifestyle in the heart of Mississauga. (id:35762)
RE/MAX Professionals Inc.
C-103 - 148 West Drive
Brampton, Ontario
Unique RE-BRANDING Opportunity! We are excited to present a rare opportunity to acquire a fully operational fast food restaurant, currently branded as Meltwich Food Co., with a valuable liquor license. This turn-key business is perfect for entrepreneurs looking to launch their own brand or expand their existing portfolio. Take advantage of the existing infrastructure and equipment to launch your own unique brand! Key Features:- Fully equipped kitchen, bar and dining area, ready for immediate operation.- Liquor license, allowing for the sale of beer, wine, spirits, and more.- Prime location, with high foot traffic and visibility.- Established customer base, with potential for growth and expansion.- Easy to REBRAND, with existing build out for your own concept and vision. (id:35762)
Pontis Realty Inc.
4027 Lookout Court
Mississauga, Ontario
This Custom-Built Home is Perfect for an Executive Rental as it is Perfectly Nestled At The End Of A Quiet Cul-De-Sac On The Mississauga/Etobicoke Border. This Updated Four Bedroom and Five Bathroom Home Spans Approximately 3,634 Square Feet Above Grade, Complemented By An Expansive Lower Level with a Walk-Out to a Patio, Adding An Extra 2,300 Square Feet Of Space to Use for Your Enjoyment. The Exterior Offers Stamped Concrete Walkways & Driveway, Leading To A Meticulously Landscaped Backyard. Enjoy Unparalleled Privacy As This Stunning Retreat Backs Onto A Ravine Setting. Inside, The Desirable Center-Hall Layout Welcomes You with Spacious Principal Rooms, Including A Formal Living Room with Cathedral Ceilings & An Elegant Dining Room. The Family Room is Complete with a Cozy Gas Fireplace & Gleaming Hardwood Floors and it Flows Into The Updated Open-Concept Kitchen. The Kitchen Features an Oversized Center Island, Granite Countertops, High-End Miele Appliances, & A Walk-Out To A Fabulous Deck, Ideal For Entertaining. The Main Floor Also Features A Home Office, A Separate Laundry Room, & Access To The Garage. The Upper Level Boasts a Primary Suite with Coffered Ceilings, a Large Walk-In Closet, & 5-Piece Ensuite with Heated Floors. The Lower Level Is Designed For Ultimate Relaxation & Recreation with an Oversized Open-Concept Recreation Room, Games Room, & Sitting Area/ 2nd Family Room, Cantina, & Above-Grade Windows. Situated Close To Top-Rated Schools, Parks, Shopping at Kingsbury Plaza with Longo's and the Famous Cordi's Bakery & Close To Highway Access. Property Also Features Inground Sprinklers & Lighting and a Water Feature In Backyard. (id:35762)
Royal LePage Real Estate Services Ltd.
132 Inspire Boulevard
Brampton, Ontario
Modern Elegance in Brampton's Sandringham-Wellington North! Welcome to 132 Inspire Boulevard - a stylish and spacious townhouse ideally situated in one of Brampton's most desirable family-friendly communities. This beautifully maintained home offers a functional and open-concept layout, featuring 3 large bedrooms and 3 bathrooms, designed to suit modern living with comfort and ease. Enjoy a sun-drenched main floor with soaring ceilings, large windows, and a bright living area perfect for entertaining or relaxing. The contemporary kitchen is equipped with sleek cabinetry, stainless steel appliances, and a chic, modern design ideal for culinary enthusiasts. Enjoy the beautiful terrace from the kitchen-imagine spending your days and evenings entertaining guests, relaxing with a cup of coffee in the early morning, or reading a book in peace and quiet. Conveniently located just minutes from major shopping destinations including Walmart, grocery stores, and everyday essentials. Top-rated schools, scenic parks, and recreation centres are just around the corner. Plus, easy access to Highway 410 makes commuting a breeze. Don't miss your chance to lease this move-in-ready gem in a vibrant, well-connected neighbourhood. Book your private showing today and experience the best of Brampton living at 132 Inspire Boulevard! (id:35762)
Royal LePage Real Estate Services Ltd.
20 Grafton Avenue
Toronto, Ontario
This thoughtfully designed 3 bedroom home offers stylish, turnkey living in the heart of Roncesvalles Village, one of Toronto's most vibrant and sought-after neighbourhoods. Set on a rare private drive with a built-in garage, this home is beautifully appointed with hardwood floors throughout, crown moulding, pot lights, tray ceilings, French doors, and a sky-lit staircase and upper hallway that floods the home with natural light. The ground-level entry provides direct garage access and opens to a spacious family/rec room with a cozy gas fireplace and a walk-up to the terraced back garden. With a ceiling height over 8 feet, this is an ideal space for relaxing or entertaining. A separate 2-piece bath, under-stair storage, and laundry closet are also located on this level for added convenience. Upstairs, the main floor boasts 9 foot ceilings and an elegant open-concept living and dining space with a second gas fireplace and powder room. The large chef's kitchen offers granite countertops, stainless steel built-in appliances, a centre island with breakfast bar, and an adjoining eat-in area with walk-out to a deck and the fully fenced and landscaped yard. The upper level features a generous separate primary suite with three closets and a luxurious sky-lit 5-piece ensuite bath. Two additional bedrooms and a full bath complete the third floor. Ideally located just steps to the shops, cafés, and restaurants of both Roncesvalles and Queen Street; with easy access to High Park, Sunnyside Beach & Pavilion, waterfront trails, St. Josephs Hospital, top-rated schools, and multiple transit options. Minutes from Dundas West Station and the UP Express for quick connections to downtown or the airport. This home truly checks every box. (id:35762)
RE/MAX Professionals Inc.
187 Mill Street
Essa, Ontario
VERSATILE COMMERCIAL OPPORTUNITY WITH HIGH VISIBILITY IN THE HEART OF ANGUS! Position your business for success with this outstanding commercial opportunity on bustling Mill Street in Angus. Zoned C2 and located on a deep 65 x 229 ft lot with prime street exposure, this mixed-use property is tailor-made for entrepreneurs, small business owners, or investors looking to capitalize on flexible commercial space with room to grow. The standout feature is a massive 1,664 sq ft detached double garage/workshop, offering exceptional utility as a storefront, production area, service bay, or studio space. With ample room for parking, loading, or client access, this is an ideal base for retail, trades, food services, or professional offices. The high-traffic location ensures visibility and accessibility, while the expansive driveway provides parking for four or more vehicles. The property features a dedicated servery area equipped with commercial-grade stainless steel counters, deep prep sinks, and refrigeration, making it ideal for catering, food service, or light manufacturing operations. Complementing the commercial features is a well-maintained 1.5-storey building with over 1,876 sq ft of finished space, offering flexibility for office use, retail display, or staff accommodation. A bright main floor office/flex room with street-facing windows enhances the professional appeal. Just steps from downtown Angus, schools, restaurants, and essential services, this unique property lets you live, work, and scale your business all in one location. The C2 zoning allows for a wide variety of permitted uses, making this a rare investment opportunity in a thriving community. (id:35762)
RE/MAX Hallmark Peggy Hill Group Realty
158 Beach Road
Georgina, Ontario
Rare House. Property Has Been Assigned Accessory Apartment From The City Of Georgina. This City Approved Apartment Is A Fully Finished Lower Level Two Bedroom Apartment.Leased Till February1, 2026. The Lower Apartment Has a Separate Hydro Metre Controlling Energy Waste and Costs. Ideal Purchace For An Investor. Live In The Main Floor And Pay The Bills With The Rental IncomeFrom The Lower Unit. This Building Has Been Upgraded With Extra Insulation And StuccoThroughout The Complete Exterior Wall In 2026. The Property Foundation Was Water proofed FromThe Exterior And Spray Foamed In The Interior For Protection. Newly Installed Bay Window With Exterior Sensor Lights. The Front Of the House And New Front Porch Installed In The Year 2026. Homes In the Area Are Gradually Been Upgraded To Ensure An Escalating Value In The Future. Located Steps Away From Cook's Bay In The Heart Of Keswick. The Community Sells A Key For A Yearly Fee To Maintain A Private Neighborhood Beach And Use Of A Dock For Boat Launches For Water Access. Guest Of The Property Owner, Who Purchaced A Key Are Permitted To Enjoy The Spoils Of The Water Access. Georgina is a town in south-central Ontario. Just 45 Minutes North Of Toronto On The HW 404. The northernmost municipality in the Regional Municipality of York, the town is bounded to the north by Lake Simcoe. Although incorporated as a town, it operates as a township in which dispersed communities share a common administrative council. Keswick is a community located inthe Canadian province of Ontario. Situated in Cook's Bay on Lake Simcoe, 72 km north of Toronto. Keswick is part of the Township of Georgina, the northernmost municipality in theRegional Municipality of York. In the Canada 2016 Census, the municipal population of Keswickwas 26,757. Fast Growing Area And A Major Centre For Exiting The City. (id:35762)
Royal LePage Connect Realty
515 - 60 Honeycrisp Crescent
Vaughan, Ontario
Menkes Mobilio Condo with 1 bedroom + Den. 10 feet high ceiling with engineering hardwood floor throughout. Modern kitchen with stainless steel appliances. Located in the heart of downtown Vaughan City. Effortless commute to almost everywhere in G.T.A. Minutes to York University, steps to VMC subway station, YMCA, IKEA, Cineplex and Vaughan Mills shopping centre. Next to HWY 400 and 407. Its a quiet family centric neighbourhoods with parks, play grounds and green space. (id:35762)
Jdl Realty Inc.
23 Misty Hills Trail
Toronto, Ontario
Nestled in the heart of Rouge, this meticulously maintained detached 3+2 bedroom, 4 bathroom home offers exceptional comfort, convenience, and income potential. Showcasing hardwood floors throughout, fresh paint, and abundant natural light, the home is west-facingoffering morning sun in the front and golden-hour light in the backyard. The upgraded kitchen features Samsung smart stainless steel appliances, an induction stove, and a dedicated breakfast dining area. A full security system and smart keypad locks synced with Google provide added peace of mind.The main floor includes a powder room and a spacious laundry room equipped with Samsung washer and dryer. Enjoy seamless indoor-outdoor living with a second-level walkout deck and a beautifully landscaped backyard. Additional exterior features include an interlocking driveway, extended parking and sprinkler system.The fully finished walk-out basement apartment includes 2 bedrooms, 1 bathroom, 8-ft ceilings, and a private entranceideal for multigenerational living or rental income. Furnace is owned; hot water tank rental with Enercare at $40+/month.Located in a vibrant, family-friendly community surrounded by Rouge National Urban Park, with easy access to transit and major highways. Rouge is home to a mix of families, professionals, and retirees and offers an exceptional blend of urban convenience and natural beauty. (id:35762)
Real Broker Ontario Ltd.
206 - 29 Pemberton Avenue
Toronto, Ontario
Fully furnished 2-bedroom, 2-bath condo with direct underground access to Finch Subway Station at 29 Pemberton Ave. This bright and spacious suite features a functional split-bedroom layout, ideal for privacy and everyday living. The open-concept living and dining area boasts a large window and sliding door walk-out to a quiet, courtyard-facing balcony perfect for morning coffee or evening relaxation. The kitchen comes equipped with full-sized appliances and ample storage. Both bedrooms are generously sized with comfortable furnishings, with the primary offering a private ensuite and large closet. Enjoy the convenience of two full bathrooms, in-suite laundry, and one underground parking space included. Located in the top ranked Earl Haig Secondary School and Cummer Valley Middle School zone. Steps to Yonge Street shops, restaurants, cafes, and transit. A rare opportunity to live in a well-managed building with all utilities included with the ultimate in location, layout, and lifestyle just unpack and settle in. Perfect for professionals, couples, or small families looking for turnkey living in the heart of North York. Rent includes furnishings, parking, and all the comforts of home. (id:35762)
Property.ca Inc.
2806 - 85 Queens Wharf Road
Toronto, Ontario
Live In A great Location In This Spacious 3 Bed, 2 Bath Corner Unit Condo W/ Floor To Ceiling Windows To Take In Lake Views To The South, Park Views & Sunsets To The West. Steps To Scenic Waterfront & Bike Trails. Canoe Landing Park A Popular Green Space W/ Community Cntr, Two Elementary Schools, Dog Park, Splash Pad, & Sport Facilities. Enjoy Rogers Cntr, SC ,Cn Tower. Near Trendy King St & Queen St. Finance/Entertainment/Fashion District. Ttc & Streetcar (id:35762)
Royal LePage Signature Realty
19 Devon Road
Toronto, Ontario
Experience elevated urban living at 19 Devon Rd, a brand new custom-built, 3-storey residence nestled on a quiet, tree-lined street in one of Torontos most sought-after neighbourhoods located just minutes from the beach. This architectural gem offers an exceptional leasing opportunity for those who value design, comfort, and a vibrant community lifestyle.Step inside to discover soaring ceilings, floor-to-ceiling windows, and curated modern finishes across all three levels. The main floors open-concept layout features a stunning European-inspired kitchen with an oversized marble island, sleek cabinetry, and skylights that flood the space with natural light perfect for entertaining or everyday living. Walk out to a sun-drenched patio and private backyard retreat, ideal for summer evenings.Enjoy extreme year-round comfort with a heated driveway, ensuring effortless winter living with no snow shovelling required.The third-floor primary suite is a true sanctuary, complete with a private balcony, kitchenette, double-sided fireplace, heated floors, and a spa-inspired ensuite offering unmatched comfort, luxury, and privacy. (id:35762)
Right At Home Realty
5 Sumac Street
Puslinch, Ontario
Charming 2-Bed, 2-Bath Bungalow in Mini Lakes on a double lot. You own the land!!! Premier Lifestyle Community is designed for relaxed and vibrant living. This beautifully updated home features a modern kitchen with sleek cabinetry and quiet-close hardware, a kitchen island, pot lights, a tankless water heater (owned), and crown moulding for a contemporary look. Includes a 3-piece ensuite, clothes washer and dryer, and ample storage. Enjoy a welcoming front porch, a massive deck perfect for entertaining, and a double-wide driveway that accommodates both trucks and cars. A heated 12 x 16 Shed. Only 5 minutes from Guelph's bustling south-end amenities, including shopping, entertainment, and healthcare. Quick access to the 401 at Highway 6 makes commuting to Kitchener or Milton effortless. Mini Lakes offers unparalleled amenities, including spring-fed lakes, fishing, canals, a heated pool, a recreation centre, Bocce courts, a library, trails, garden allotments, walking clubs, dart leagues, golf tournaments, card nights, and more! Year-round living, this community truly has it all. (id:35762)
RE/MAX Real Estate Centre Inc.
2836 Fire Route 130
Trent Lakes, Ontario
Opportunity of a Lifetime! This 100% turn-key 4 bed 2 bath cottage is truly a must-see! Located on one of the most desirable lake chains, this gem offers everything you need to live the dream. Almost everything is included, so all you have to do is move in and start enjoying. This property is SMART, fully automated, featuring smart doors, cameras, blinds, 22kw whole home generator and lighting for convenience and peace of mind. As you enter you are greeted with a new tastefully appointed kitchen. Bright, clean and well equipped. The French door gives access to the generously sized deck with ample room for dining, cooking and entertaining all overlooking the water, a true entertainers dream. The primary suite offers lake views, a spa like ensuite and a walk-in closet that can accommodate your wardrobe for every season! This cottage is set up perfectly for large groups or families with 2 of the guest bedrooms having their own walkouts, a large living and dining area and a beautiful screened room to take in the views, even on rainy days. The fully insulated, completely finished 2 car garage is a must to house your tools, toys and a great space to watch the game! This property is built for summer fun with a rocky bottom allowing easy comfortable access to the crystal clear water. The 2 year old maintenance free dock is perfectly set up for your water toys and the hydraulic boat lift gives you piece of mind when you are not out on the water. This property is the ideal spot to unwind, create lasting memories, and enjoy the best of outdoor living. Don't miss out on this rare chance to own a piece of paradise! (id:35762)
RE/MAX All-Stars Realty Inc.
6 Mars Avenue
Hamilton, Ontario
Welcome to 6 Mars Avenue! Charming freehold end unit townhome nestled within a quiet, family friendly neighbourhood in the heart of Hamilton. This inviting home welcomes you with a bright & functional floor plan, featuring 3 bedrooms & a 4pc bathroom. Freshly painted & new flooring throughout. Spacious living room, eat-in kitchen with walk out to back deck and private yard. Oak staircase with glass railing. Updated bedrooms with pot lights. Close proximity to all amenities; great schools, parks, restaurants, Hospital, community centres, public transit & West Harbour GO. (id:35762)
RE/MAX Realty Services Inc.
15 - 740 Linden Drive
Cambridge, Ontario
Nestled in the Highly Desired Preston Heights Neighborhood of Cambridge! Featuring 3 Bedrooms, 3 Bathrooms, Master Suite with Ensuite. Enjoy the Open Concept Kitchen with Stainless Steel Appliances. Located a Stone's Throw Away from Downtown Cambridge, Conestoga College, Elementary and Secondary Schools, Shopping, Entertainment, and Just a Quick 5-Minute Drive to Highway 401. Experience Unmatched Convenience and Elegant Living in this Home! (id:35762)
Keller Williams Referred Urban Realty
50 York Street
St. Catharines, Ontario
Stunning detached 3 Bedroom 2 Bath home is in move in condition so just bring your moving boxes and unpack! This home has had several updates in the last few years including Windows('18 upper and lower '22), Fence & Deck('19), Wiring and Breaker Panel upgrade('20), Weeping Tile('20), Sump Pump('23), Furnace & A/C('22), Owned Hot Water Tank('22), Both Bathrooms('22), New Kitchen('22), New attic insulation('22), Vinyl Floors('21), and Vinyl Siding ('21). Located on a lovely street close to so many amenities and public transit! This one is special and will go fast so book your showing today! (id:35762)
Keller Williams Complete Realty
157-159 Market Street
Brantford, Ontario
Established fully rented 4 plex in downtown area of Brantford. Annual Income $69,000, Rents are 1550+1485+1435+1281= $5751/month. Lower units have washers and dryers owned by landlord. Upper units have no laundry. 4 water heaters are rented. Roof replaced in 2017. Furnace replaced in 2023. Kitchens renovated in 2012. Bathrooms renovated in 2012. All wiring has been updated to copper, with new electric panel. All plumbing has been updated in all units. Two 2 bedroom and 1 bath and two 3 bedroom and 1 bath. Lower units have back yard access. Potential for future development in Brantford's main corridor. One of the 3 bedroom units will be vacant at the end of August. (id:35762)
RE/MAX Twin City Realty Inc.
50 York Street
St. Catharines, Ontario
Stunning detached 3 Bedroom 2 Bath home is in move in condition so just bring your moving boxes and unpack! This home has had several updates in the last few years including Windows('18 upper and lower '22), Fence & Deck('19), Wiring and Breaker Panel upgrade('20), Weeping Tile('20), Sump Pump('23), Furnace & A/C('22), Owned Hot Water Tank('22), Both Bathrooms('22), New Kitchen('22), New attic insulation('22), Vinyl Floors('21), and Vinyl Siding ('21). Located on a lovely street close to so many amenities and public transit! This one is special and will go fast so book your showing today! (id:35762)
Keller Williams Complete Realty
1342 Demers Avenue
Kingston, Ontario
Welcome to your dream home! This stunning 3 bedroom, 3 bathroom townhouse offers modern living in a vibrant community. With three spacious stories, this home provides ample space for families and individuals. Spacious Living where you can enjoy an open concept living area with large windows that flood the space with natural light an a Modern Kitchen. The fully equipped kitchen features stainless steel appliances, granite countertops, and plenty of storage, perfect for culinary enthusiasts. Private Retreats Each bedroom is a private retreat with generous closet space. Outdoor Space where you can step outside to your private balcony or patio, ideal for entertaining or relaxing with a morning coffee. Convenient Location Situated in a prime location on Kingston Ave, you'll have easy access to local shops, restaurants, parks, and public transportation. This townhouse is perfect for those seeking a blend of comfort and convenience. Dont miss your chance to make this beautiful property your new home! (id:35762)
Keller Williams Portfolio Realty
49 - 377 Glancaster Road
Hamilton, Ontario
Welcome to 49-377 Glancaster Road, a premium end-unit where modern living meets comfort in this beautifully upgraded 2-bedroom, 1.5-bath townhome. Perfect for young professionals, small families, or downsizers ready to settle into a space that truly feels like home. Step inside to a bright, versatile entryway, an ideal spot for a home office, play area, or mudroom complete with a spacious closet and direct access to the garage. Head upstairs to the heart of the home: an open-concept living space with hardwood floors, recessed lighting, and large windows that fill the home with natural light. The upgraded kitchen features quartz countertops and premium KitchenAid appliances, seamlessly connected to the dining and living areas for easy entertaining. Slide open the doors to your private balcony and enjoy your morning coffee and evening sunsets! On the third level, youll find two generous bedrooms and a fully renovated main bath with a stunning walk-in glass shower and double vanity. Convenient bedroom-level laundry adds everyday ease, and the custom hybrid blackout blinds throughout the home offer privacy and comfort. With parking for two (garage & driveway), ample visitor parking, and a family-friendly community, this end-unit townhome has everything you need - all nestled in a quiet, welcoming complex close to Kopperfield Park, Meadowlands Power Centre, highway, trails, and more! (id:35762)
Real Broker Ontario Ltd.
1015 Job Crescent
Milton, Ontario
Beautifully maintained 4+2 bedroom, 4-bath semi-detached home on a quiet street next to a park and at the foot of the escarpment. Features 2,007 sq ft 614 sq ft builder-finished basement, open-concept layout, 9' ceilings, hardwood floors, oak stairs, and pot lights. Upgraded kitchen. with granite counters, stainless steel appliances, and tiled backsplash. Large primary bedroom with walk-in closet and 4-pc ensuite. A perfect blend of comfort, style, and location. Finished basement with separate entrance through garage. Driveway parking, central A/C, gas heating, and plenty of natural light. Close to highways, schools, parks & shopping-perfect for families or first-time buyers. (id:35762)
Homelife/miracle Realty Ltd
324 - 830 Lawrence Avenue
Toronto, Ontario
Welcome To This Fabulous 1-Bedroom+ Large Den. Condo At The Famed Treviso Ii Tower Located At Dufferin And Lawrence Ave W, With So Many Nearby Amenities Including Yorkdale Mall, Tons Of Restaurants, Easy 401 Access, And More. Large Foyer And A Spacious Den That Can Be Used As An Office, Lounge Etc. The Large Primary Bedroom Has Ample Closet Space And A Large Window White Modern Kitchen, Open Concept Dining/Living. Oversized Terrace. Fridge, Stove, Dishwasher, Hood Range, Washer And Dryer Electrical Fixtures. (id:35762)
RE/MAX Ultimate Realty Inc.
2380 Bridge Road
Oakville, Ontario
Nestled in a desirable south-west Oakville family neighbourhood. Seller makes no representation and/or warranties (id:35762)
Royal LePage State Realty
2 - 8 Wellington Street W
Brampton, Ontario
Welcome to 8 Wellington St W Unit 2, a charming and modern condo apartment nestled in the heart of vibrant Downtown Brampton! This thoughtfully designed unit offers a bright, open-concept layout perfect for comfortable living and entertaining. With stylish finishes, ample natural light, and cozy living spaces, it's ideal for young professionals, couples, or downsizers. Step outside and you're just moments from Gage Park, the Rose Theatre, GO Transit, shops, cafes, and the bustling Farmers Marketeverything you need is at your doorstep. Whether you're looking for urban convenience or a touch of historic charm, this location offers the best of both worlds. (id:35762)
Pmt Realty Inc.
Main & Upper - 84 Roulette Crescent
Brampton, Ontario
Presenting 84 Roulette Cres. FOR LEASE A Luxury Paradise Built 3762 Sq Ft Above Grade In a Sought After Neighborhood. This Marvelous Detached House has Lots of Specialty. Double Door Entry to a Beautiful Foyer Leading To a Large Open Concept, Separate Living, Dining, Family and Breakfast, Gives you an Amazing Floor Plan. Living Rm Balcony for Relaxing and Enjoying. Hardwood Floor, Pot Lights through out Main Level, Overlooking a Chef Size Kitchen with Breakfast Bar, Granite C/T and Backsplash. Leading to Second Level with Oak Stair Case, Master BR with W/I Closet and 5PC Ensuite, Vey Bright and Spacious, Moving to 2nd 3rd and 4th Bedroom has Semi Ensuite and Own Washroom. In The Ground Floor there is a Large Great Room, 5th Bedroom and 3pc Bathroom. This will be Prefect for In-law or Nanny Suite. Seeing is believing. Show to your Clients with Full Confidence. Your Clint's will Never be Disappointed. AAA Tenants. (id:35762)
Homelife/miracle Realty Ltd
102 Eileen Avenue
Toronto, Ontario
Welcome Home! Step Inside This Well Maintained Fully Detached Fantastic Layout With Tons Of Space. Featuring Updated Hardwood Flooring Throughout W/Very Large Kitchen. Private Driveway That Can Accommodate The Entire Family. Walking Distance To Shops, Grocery Stores And Steps From TTC, The Location Cant Be Beat! (id:35762)
RE/MAX West Realty Inc.
2 - 128 Grenadier Road
Toronto, Ontario
128 Grenadier Rd Unit 2, a beautifully crafted home tucked away in the heart of High Park-Swanseaone of Torontos most sought-after neighborhoods. This bright and spacious unit perfectly balances classic charm with modern updates, featuring elegant finishes and thoughtfully designed living areas. Situated on a picturesque, tree-lined street just moments from the expansive trails and tranquil beauty of High Park, this residence offers a lifestyle immersed in nature and outdoor adventure. Enjoy the vibrant energy of nearby Roncesvalles Village, with its eclectic mix of cafés, boutiques, and restaurants, along with excellent schools and convenient TTC access all just a short stroll away. Its the ideal blend of urban living and peaceful, community-focused charm. (id:35762)
Pmt Realty Inc.
Bsmt - 7512 Saint Barbara Boulevard
Mississauga, Ontario
Spacious 2 Bedroom Finished Basement// Laminate Floor thru-out// Pot Lights in Living + Dining + Kitchen Separate Entrance from Garage//Good Size Bdrms// Separate Laundry// Close to Hwy 401& 407, St Marcellinus Sec School, Mississauga Sec School, Heartland Centre, Grocery, Banks and all other amenities/ (id:35762)
Century 21 People's Choice Realty Inc.
12100 Fifth Line
Milton, Ontario
This beautiful country bungalow with a walk-out basement offers the perfect blend of comfort and outdoor living. The home features three bedrooms upstairs and two additional bedrooms downstairs, along with two full washrooms. Inside, you'll find hardwood floors, pot lights, and a cozy heat stove in the basement. The bright, open layout leads to a covered balcony that overlooks a private, fenced backyard oasis. Enjoy the heated in-ground pool, jacuzzi, and a fully equipped outdoor kitchen perfect for entertaining or relaxing. The property also includes a double-car garage and is set on a peaceful country lot, offering both privacy and space while still being within easy reach of local amenities. Landlord Need AAA Tenants, Tenant will pay 100% utilities( Hydro only). (id:35762)
Ipro Realty Ltd.
503 - 408 Browns Line
Toronto, Ontario
You will Love where you live! Welcome to the Boutique B-Line Condos in South Etobicokes' Alderwood area. Approximately 685 sq.ft. as per buider's plan. Features: large open concept upgraded kitchen boasting Stainless Steel appliances, a floating island & an abundance of cupboard & quartz counter space overlooking the airy Living/Dining room area; Large bedroom; Separate Den/Study area; Laminate flooring; 1-4 pc bath; 2 Walk-out's to a large north facing balcony. Ideally located with TTC at your Door. Also, near to the Lake, Parks, Pool, Shops, Sherway Gardens, QEW/Gardiner, HWY427, and Go Transit. Mere Minutes to downtown or Pearson Airport. You will Love where you live! (id:35762)
Royal LePage Elite Realty
190 Major Wm Sharpe Drive
Brampton, Ontario
Bright & Spacious Beautiful Well Kept Detached Home In Most Desirable Location In Williams Park. This home is ideal for multi-generational living or those seeking extra comfort and space. This all-Bricks home has a total of 2854 Sqft with large 4 bedrooms & 2 big bedrooms basement with a Separate Entrance. The thoughtful layout includes separate living, Dining, and family rooms, providing flexibility and privacy for busy households. Large Master Bedroom with Ensuite, and other large 3 rooms on 2nd floor. Updated kitchen with upgraded cabinets, countertop, and stainless steel appliances. Main Floor flooring upgraded in 2025.New Paint throughout the home. Bathroom Vanities 2025, New AC installed in 2025, Roof Done 2024, Concreted Driveway and backyard 2024, Most of the Kitchen appliances are less than 3 years old. The fully finished basement adds even more value, 2 2-bedroom basement with a full bathroom, a Kitchen, and a separate Entrance. The basement is currently rented out with an AAA+ tenant, willing to stay, or a vacant position is available. Fully landscaped private backyard. Main Floor Laundry. A truly move-in-ready experience awaits for your clients. This rare gem is a must-see, a perfect blend of sophistication, functionality, and unbeatable location. (id:35762)
Homelife Silvercity Realty Inc.
2 - 4201 Longmoor Drive
Burlington, Ontario
Beautifully updated 3 bedroom home backing onto Iroquois Park in South Burlington. Welcome to 2-4201 Longmoor Drive, a modern and spacious home nestled in a family friendly community within walking distance to schools, parks, and trails. The stylish entryway accent wall sets the tone for the modern design and thoughtful touches throughout the home. The bright open concept layout features an updated kitchen with a large island, subway tile backsplash, stainless steel appliances, and timeless cabinetry with crown moulding. The spacious living and dining area have a walkout to the fully fenced backyard with no backyard neighbours! A powder room completes the main level. Upstairs, you'll discover the oversized primary bedroom boasting a walk-in closet outfitted with a closet system and a modern 3-piece ensuite. Two additional generously sized bedrooms and an updated main bath with a double vanity complete the upper level. The finished basement adds plenty of additional living space and storage options. Further updates include fences (2021), downspouts and eavestroughs (2023), front door (2023), roof (2024), and air conditioner (2024). Located close to schools, shopping, restaurants, and transit and within close proximity to the 403 and the Appleby Go Station this home has everything you need! (id:35762)
Rockhaven Realty Inc.
11b James Street
Halton Hills, Ontario
Stunning three-story Executive Townhome in the heart of Historic downtown Georgetown. This spacious townhome blends modern elegance with everyday comfort. Step into a bright, open concept layout featuring 9' ceilings with pot lights and hardwood floors throughout the main level. The fully upgraded kitchen is a chefs delight complete with stainless steel appliances, quartz countertops, gas stove, and numerous options for storage. The kitchen opens onto a welcoming terrace ideal for morning coffee or entertaining guests in the evening. A fireside sitting area provides a cozy space in winter. The primary bedroom comes with an elegant 4 pc ensuite and large walk-in closet. All bathrooms have new quartz countertops and toilets. Enjoy extra space for entertaining in the enormous loft on the upper level. Finished room in basement could be a fourth bedroom or bonus room. The location of this property is unbeatable, nestled in a safe, vibrant, and welcoming community. Walking distance to restaurants, shops, schools, and the downtown farmers market. POTL fee of $119/mo. (id:35762)
Ipro Realty Ltd.
101-C - 1377 The Queensway
Toronto, Ontario
Executive private office space available inside The Cool Box, a distinctive and modern, industrial-chic, ground floor shared co-working space featuring 14 ft ceilings, polished concrete floors, extra large windows, cafe, kitchen, and with access to additional amenities such as training room, meeting rooms, board rooms, studio, private phone booths, and open flex space. Great location on The Queensway at Kipling, easy access to Gardiner, QEW, 427, Lake Shore. (id:35762)
Realty One Group Flagship
41 Overlea Drive
Brampton, Ontario
Gorgeous Brand New Bungaloft In Rosedale Village - Gated Adult Lifestyle Community. Grand Entrance with 17' Ceiling, Open Concept Great Room with Cathedral Ceiling, Wood Floors, Gas Fireplace & Walk-out To Yard. Primary Bedroom On Main Level with 3 Pc En-Suite Bath. Main Floor Den Can Be Used as A Bdrm/Office. Modern Kitchen with Quartz Counter & Breakfast Bar. Wood Stairs Leading To 2nd Floor with Loft/Family Room, 1 Bedroom & 4 Pc Bath. Full Basement Awaiting Finishing Touches. Resort-Like Amenities Featuring A 9-Hole Executive Golf Course, Clubhouse, Gym, Tennis, Pool, Party Room & More. Condo Fees Include Lawn Maintenance & Snow Removal (Including Driveway) - Perfect Place To Enjoy Your Retirement. (id:35762)
Royal LePage Signature Realty
Basement - 84 Roulette Crescent
Brampton, Ontario
Presenting Newley Built Never Lived 2 Bedroom Legal Basement. Very Bright and Spacious, Beautiful open concept Kitchen with Quartz Counter top, Open concept Living and dining with Pot Lights throughout the Unit. Landlord will provide Fridge, Stove, Washer and Dryer. Vacant Property waiting for AAA Tenants. Premium location close to Major Roads, Shopping and Restaurants. Includes One Driveway Car Parking and Ensuite Laundry. Show to your clients with Full confidence. (id:35762)
Homelife/miracle Realty Ltd
47 Garibaldi Drive
Brampton, Ontario
Exceptional 3-Bedroom Semi-detached home in the prestigious Fletcher's. Nestled on a quiet street in the sought-after Fletcher's neighborhood near Chinguacousy & Bovaird, this impeccably maintained family home showcase pride of ownership throughout. Freshly painted elegant residence features beautiful hardwood flooring on the main level, a graceful hardwood staircase and laminate on the second floor. The updated, bright kitchen features modern stainless-steel appliances and quartz countertop. Updated washroom on the Second floor. Laundry room in the basement along with the water filtration system has a lot of storage area. The direct access from the main floor to the garage enhances functionality. Enjoy the perfect blend of urban convenience and residential tranquility with easy access to shopping, dining options and schools, banking, public transportation and community amenities are all within reach. This beautiful property combines comfort and convenience in one of Brampton's most desirable and vibrant community. Roof, Kitchen, S/S Appliances in the kitchen, second floor washroom and Zebra Blinds are approximately 6 years old. Windows 2021, Pot Lights 2023. Furnace 2023. (id:35762)
Century 21 People's Choice Realty Inc.
502 - 2961 Dufferin Street
Toronto, Ontario
Newly Renovated modern 1-Bed, 1-Bath Condo in a Safe & Convenient Location! Don't miss out on being the very first to enjoy this newly renovated and upgraded space! Step inside and be greeted by a brand-new kitchen, featuring full-size stainless steel appliances, a large center island, quartz countertops and plenty of storage. The open-concept living space is complemented by new vinyl plank flooring throughout, and a walkout to the south-facing balcony which exudes natural light. The fully renovated bathroom boasts a large walk-in shower and new matching fixtures. The unit also includes an underground parking spot and a locker (located on the same floor as the unit!) for added storage. The neighbourhood offers unbeatable convenience with major retailers like Yorkdale Mall, Costco, Walmart, Home Depot, and Canadian Tire just minutes away. Additionally, you'll find independent grocers including Lady York Foods, and a diverse array of dining options, ensuring everything you need is right around the corner. Quick access to Lawrence West Station, highways 401 and 400, and Toronto Pearson Airport makes commuting and travel a breeze. ***Don't miss the FLOOR PLANS & VIRTUAL TOUR!*** (id:35762)
Sage Real Estate Limited
6 - 1240 Westview Terrace
Oakville, Ontario
End Unit Townhome In High Demand Family Oriented Area. Very Low Maintenance Fee! New Windows and Doors! Hardwood Flooring Throughout, Spacious Living & Dining Area With Large Bay Window & Fireplace, Kitchen Features Stainless Steels Appliances(New Fridge), Backsplash, Pot lights & Breakfast Area, Master With 4Pc Ensuite & W/I Closet, Fully Finished Basement Has Large Rec Room and Plenty Of Storage Space. Walking Distance To Bus Station, Parks, Trails, Schools, Minutes to Shoppings, Hospital, Hwy 403, Go Station. (id:35762)
Homelife Landmark Realty Inc.
898 Cactus Point
Milton, Ontario
Discover this captivating end-unit townhouse in Milton's highly sought-after Cobban community. Bathed in natural light, this beautifully upgraded home offers a bright, spacious layout ideal for families seeking comfort, style, and convenience. The ground floor welcomes you with porcelain tile flooring, interior garage access, and a versatile enclosed den with elegant French doors perfect for a home office or guest room. Upstairs, the open-concept second level shines with a chef-inspired kitchen featuring white Arabesque quartz countertops, stainless steel appliances, a stylish backsplash, and under-cabinet valence lighting. An upgraded island with deep pots-and-pan drawers adds both function and flair. The living and dining areas are perfect for entertaining, enhanced by upgraded lighting, reinforced TV framing, and a walkout to a private balcony with a natural gas line. A two-piece powder room with upgraded vanity, mirror, and porcelain tile, plus a conveniently located laundry area, complete this floor. The third level features an oak staircase with upgraded pickets and leads to three generously sized bedrooms. The primary suite offers a large walk-in closet and a modern three-piece ensuite with frameless glass shower, pot light, floating vanity, and porcelain tile. All bedrooms include upgraded vinyl flooring, mirror closet doors, and flat ceilings no popcorn here. The main bathroom also boasts a floating vanity with edge line integrated sink and sleek porcelain tile. Freshly painted and impeccably maintained, this move-in-ready home offers proximity to top-rated schools, parks, shopping, dining, and transit everything your family needs for vibrant, connected living. (id:35762)
Royal LePage Meadowtowne Realty
110 Jane Street
Toronto, Ontario
Detached - Charming 3 bedroom house! Around "Bloor West Village" Location! Pristine Condition! Eat In Kitchen! Main Floor Sunroom With Picture Windows And Walk Out To Garden! Entrance To Lower Level! Landscaped Front And Rear Gardens ! Detached Garage! Just Move In & Enjoy! 5 Min. Walk To Bloor St Village Shops, Schools, & Subway (id:35762)
Keller Williams Portfolio Realty
103 - 1573 Rose Way E
Milton, Ontario
Discover refined urban living in this beautifully appointed 2-bedroom, 2-bathroom condo townhouse, designed for both comfort and style. Bathed in natural light, the open-concept living area features sleek finishes, high ceilings, and a seamless flow ideal for entertaining or relaxing. The gourmet kitchen is a chefs delight, boasting modern appliances, ample cabinetry, and elegant countertops. Both bedrooms are generously sized, with the primary suite offering a private en-suite bathroom for added luxury. Step outside to your own private terrace perfect for al fresco dining or morning coffee and enjoy an additional spacious balcony, providing multiple outdoor retreats. Nestled in a prime location with easy access to shopping, dining, and entertainment, this sophisticated residence offers the perfect blend of convenience and tranquility. Available for lease, schedule your viewing today and experience elevated living at its finest. (id:35762)
Homelife Landmark Realty Inc.
64 Burlwood Road
Brampton, Ontario
Welcome to a meticulously upgraded executive home with high-end finishes in one of the Prestigious Pavilion Estates! This exceptional, custom-built detached home offers over 7,000 square feet of total living space. Located on a premium 60-ft lot in one of Brampton's most sought-after communities at Goreway & Countryside. Highlights include a chef's kitchen with custom cabinetry, hardwood and ceramic flooring, central A/C, central vacuum, premium security system with cameras, custom blinds, designer chandeliers, and 2 gas fireplaces on the main level. The fully finished basement offers 2 bedrooms with closets, a full-size kitchen, an open living/dining area, an electric fireplace, and a separate entrance, perfect for in-laws or rental potential. The professionally landscaped backyard creates a resort-like setting with heavy stonework, fountains, sprinkler system, and a lighted waterfall. Additional features include a 3-car garage (Tandem) with an electric garage opener, parking for 5 more vehicles on the driveway ( Total Up to 8 Car Parking ). This rare luxury home in Pavilion Estates blends elegance, space, and functionality ... Truly a one-of-a-kind opportunity! Do Not Miss !! (id:35762)
Save Max Real Estate Inc.
769 Shortreed Crescent
Milton, Ontario
Absolutely charming move-in-ready home in one of Milton's most highly desirable location! This 3+1 bdrm, 3 bath townhome is nestled on a quiet crescent in sought-after Coates area. Backing onto parkland & both public/Catholic schools - no neighbors behind! Watch the kids walk to school or enjoy the serene greenspace from your own landscaped yard. Great curb appeal is also landscaped. Step inside to find upgraded lighting thru-out, new kitchen appliances & a newly reno'd wood staircase. Bright eat-in kitchen opens to living/dining area, ideal for entertaining or everyday family living. Upstairs boasts spacious rms incl. a primary bdrm w/ dbl closet & semi-ensuite. The bsmt has been freshly finished, large windows & includes a 3pc bath - perfect for guests, teen retreat, or extra living space. Added value w/ extra attic insul for energy efficiency. Walk to parks, to schools, trails & mins to Milton GO, shops, HWY 401/407. (id:35762)
RE/MAX Aboutowne Realty Corp.
52 Amantine Crescent
Brampton, Ontario
Welcome to 52 Amantine Crescent - a beautifully maintained home nestled on a quiet, family-friendly crescent in sought-after Fletchers Creek South. Lovingly cared for by the same owners for 40 years, this spacious residence offers 4 generous bedrooms and 4 bathrooms, perfect for a growing family. The main floor features a large family room with a cozy wood-burning fireplace and a bright, open kitchen with a walk-out to a private backyard oasis. The second floor boasts well-sized bedrooms, while the finished lower level includes a full in-law suite with its own kitchen, living room with fireplace, and two additional bedrooms - ideal for extended family or rental potential. Located just minutes from shopping, restaurants, the LRT, and more. Probate is currently in progress and expected to be completed in approximately 90 days. Please see attached Schedule C and include it with all offers. This home is easy to show - don't miss the opportunity to own this exceptional property! (id:35762)
RE/MAX West Realty Inc.
914 - 1060 Sheppard Avenue W
Toronto, Ontario
Welcome to Unit 914 at 1060 Sheppard Avenue West, a beautifully updated and modern condo offering the perfect blend of style, comfort, and convenience. This bright and spacious 1-bedroom + den unit features a functional open-concept layout with sleek finishes and a contemporary design throughout. The kitchen boasts modern cabinetry and stainless steel appliances, and a breakfast bar, ideal for cooking and entertaining. The living and dining area flows seamlessly to a private balcony, providing an abundance of natural light and views of the surrounding cityscape. The primary bedroom is generously sized with ample closet space, while the den offers a versatile space perfect for a home office, guest room, or additional living area. A full 4-piece bathroom with updated fixtures completes this stylish suite. Additional highlights include in-suite laundry, one underground parking spot, and access to fantastic building amenities such as a fitness centre, indoor pool, party room, and more. Located just steps from Sheppard West Subway Station, Downsview Park, shopping, dining, and major highways, this is urban living at its finest. (id:35762)
Get Sold Realty Inc.





