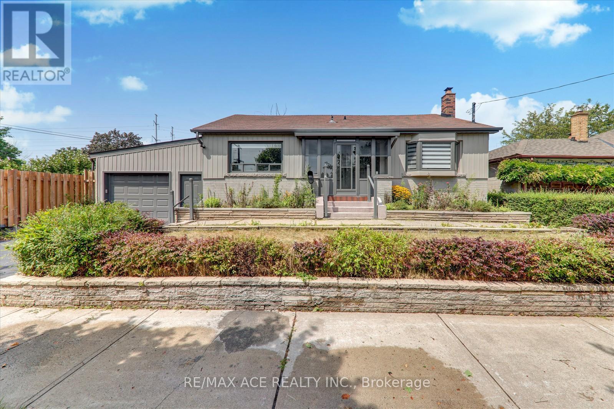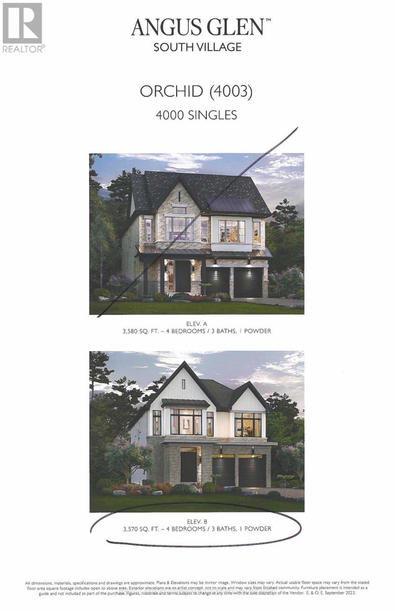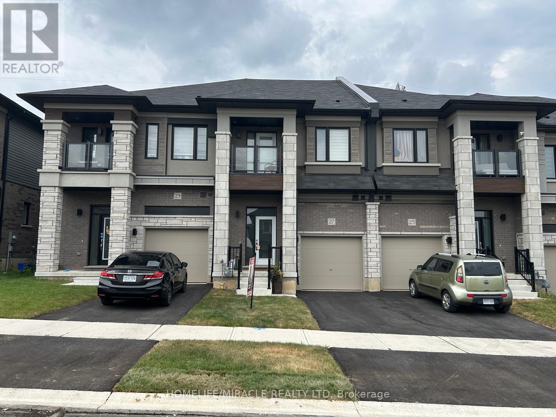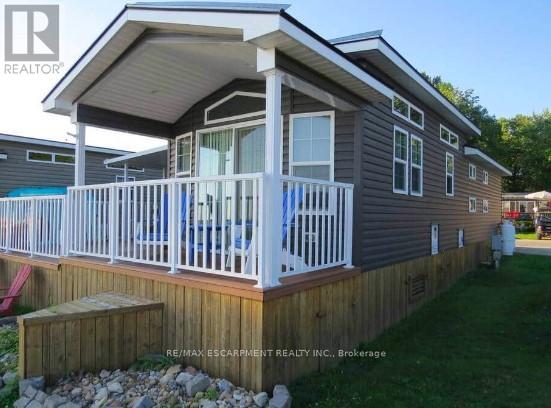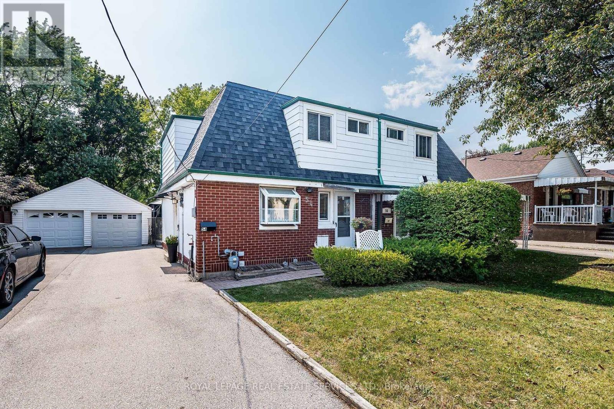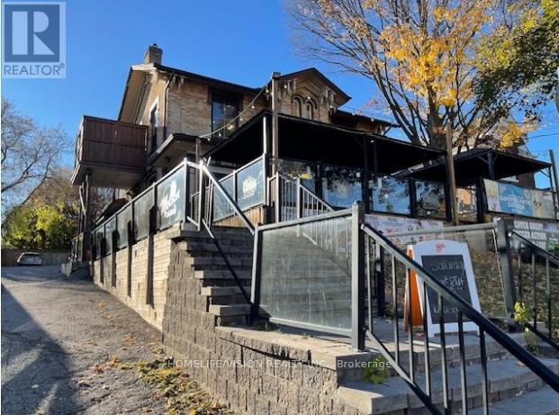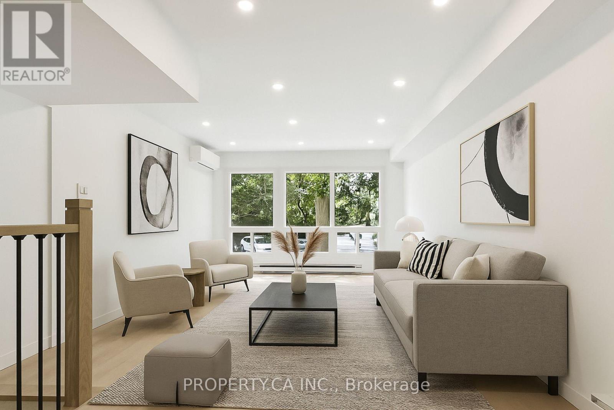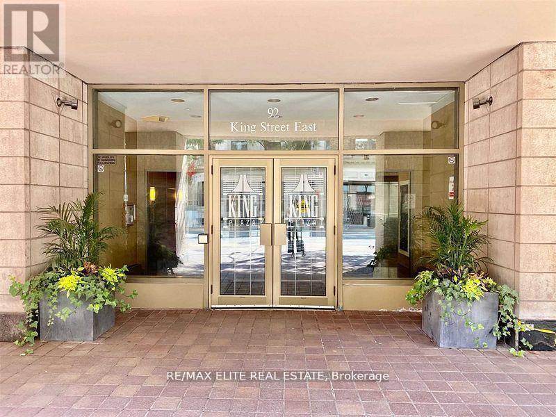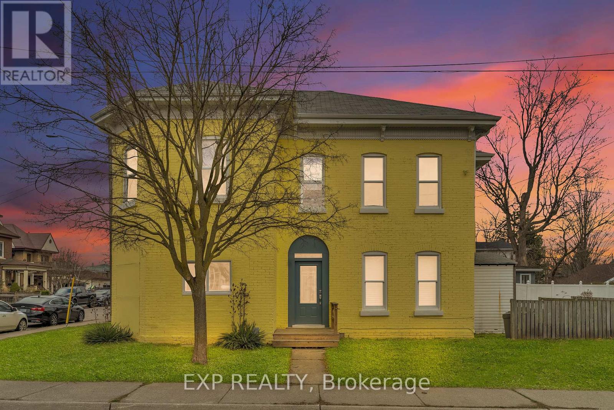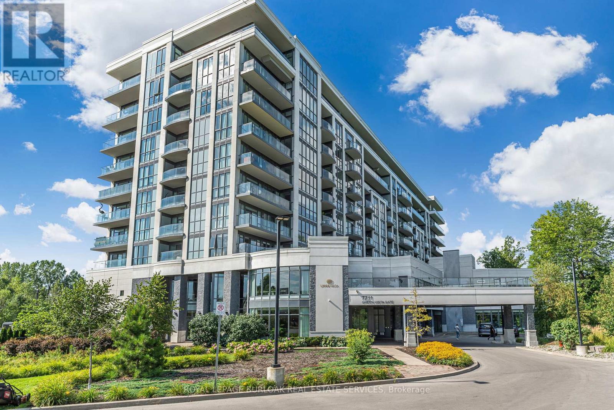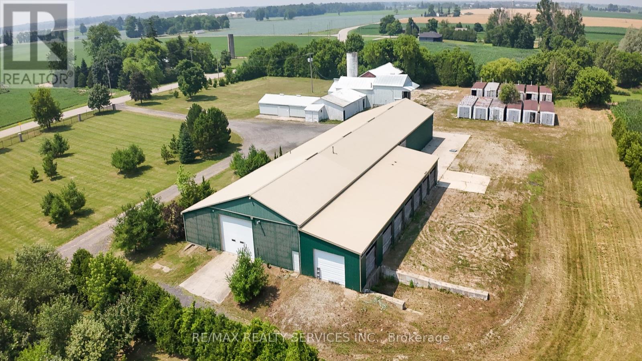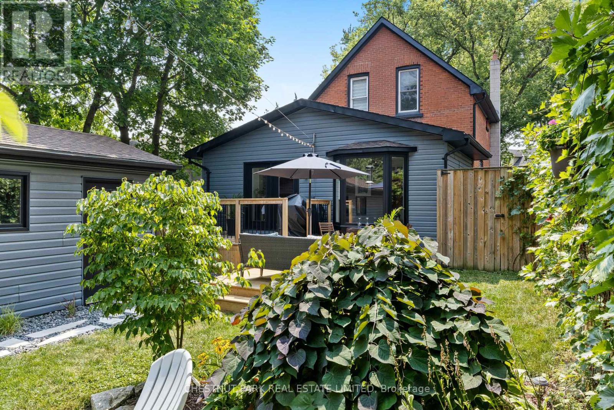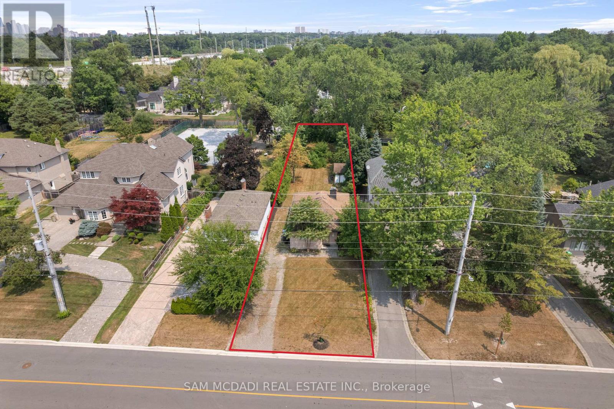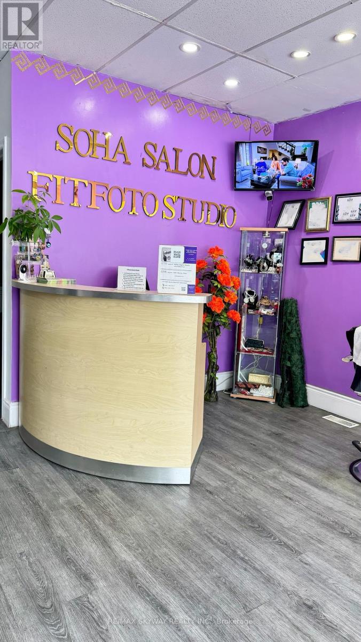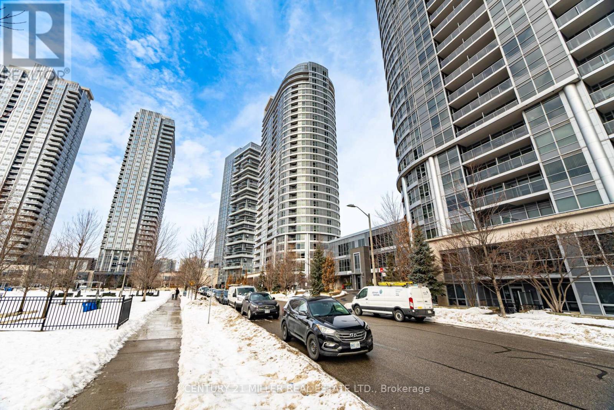258 Lynn Valley Road
Norfolk, Ontario
Welcome to 258 Lynn Valley Road Your Private Slice of Country Living This charming 5-bedroom, 2-bathroom home offers the perfect blend of rural tranquility and everyday convenience. Just minutes from downtown Simcoe and steps to the scenic Lynn Valley Trail, its a true nature lovers paradise. Whether you're dreaming of growing your own food or simply soaking in wide-open skies, the greenhouse, detached garage, and expansive outdoor space give you the opportunity to write your own story. Inside, a warm and functional layout suits both families and hobbyists alike. Here, you can enjoy a slower pace of life without sacrificing access to amenities. Wake up to peaceful mornings, explore nearby walking trails, and embrace a lifestyle at the intersection of nature and community. (id:35762)
Sotheby's International Realty Canada
16 Yorkshire Road
Toronto, Ontario
This nice, fully-renovated 3+3 bedroom, 4 bathroom bungalow house with 2 kitchens is nestled in the desirable Ionview community! This sun-filled home sits on a premium, extra-wide lot measuring over 98 ft. Main Floor Features 3 spacious bedrooms, each with its own closet, and a bright, open-concept living/dining area with large windows. The modern kitchen boasts appliances, quartz countertops with matching backsplash, soft-close cabinetry, and washer & dryer. Additional highlights include a full 4-piece bathroom, a 2-piece powder room, engineers wood floors, pot lights, smooth ceilings, and zebra blinds throughout. Lower Level A fully finished 3-bedroom basement apartment with a private separate entrance, large above-grade windows, and a generous family room. The basement also includes 2 full bathrooms, its own washer & dryer, a large storage/walk-in closet room with a window, engineered luxury vinyl floors, smooth ceilings, and zebra blinds throughout. Located in a fantastic area close to schools, parks, transit, and all amenities, this property is truly move-in ready. (id:35762)
RE/MAX Ace Realty Inc.
36 Tranquility Crescent
Markham, Ontario
Surrounded by green space, Creeks & walking trails, 'Angus Glen South Village' a Premium neighborhood built by award winning 'Kylemore' Communities. This popular open concept detached 2 story 3750 sq, ft. home with 4 Bedrooms, 3.5 bathrooms has been beautifully upgraded with extra large triple pane windows, corner upgrade includes extra windows. 5" hardwood floors throughout, including kitchen with 'tile carpet' around Island. Hardwood stairs, iron pickets. $$$ spent in all bathrooms including floating vanity in primary bath, stand alone tub & upgraded tiles and quartz counters in all bathrooms. $$$ spent in kitchen. High kitchen cabinets, upgraded extended Island, upgraded 'Dekon' Porcelain counters, herringbone backsplash, 36"Stainless steel 'Sub Zero' Fridge, 36" gas 'Wolf' range, 36" Canopy hood, 'Bosch' dishwasher, 30" 'Wolf' microwave. Pot lights . Close to all amenities, Pierre Elliot High School. New Elementary School to be built in 2027. (id:35762)
Royal LePage Signature Realty
27 George Briar Drive W
Brant, Ontario
Welcome To Paris In Brant County. Modern Luxury 3 Bed 2.5 Bathroom Townhouse Features An Open Concept Main Floor With 9Ft Ceilings, Spacious Great Room, Powder Room, Spacious Kitchen With Extended Cabinets, Center Island, S/S Appliances. The Second Floor Has 3 Bedrooms And 2 Bathrooms. Master Bedroom Includes Ensuite Washroom, Walk-In Closet. The Brant Sports Complex Mere Steps Away, Close Proximity To Amenities For Shopping, Schools, Parks, Brant Sports Complex & Mins To Hwy 403 With Easy Commute To Brantford, Hamilton, Burlington & Cambridge! (id:35762)
Homelife/miracle Realty Ltd
80 Wyldewood Beach
Port Colborne, Ontario
Welcome to your dream waterfront cottage at Sherkston Shores Park! This charming retreat offers three cozy bedrooms and one bathroom, making it perfect for family getaways or a serene escape. Step outside onto the expansive composite-covered deck, where you can relax and enjoy breathtaking views of the water. Inside, the cottage features a comfortable and inviting interior designed for both relaxation and convenience. The property is financeable, making it an accessible opportunity for those looking to invest in a slice of paradise. Sherkston Shores Park is a vibrant community with a wealth of amenities right at your doorstep. Dive into fun at the park's impressive waterpark, let the kids explore the playgrounds, or challenge your family to a round of mini golf. For entertainment, there's an arcade, and dining options include a restaurant, food trucks, and seasonal farmer's markets. With so much to do, you'll never be short of activities. This waterfront cottage offers the perfect blend of comfort and convenience in a lively and engaging environment. Don't miss your chance to own a piece of this exciting and picturesque community! (id:35762)
RE/MAX Escarpment Realty Inc.
423 George Street
Haldimand, Ontario
Beautifully presented, Exquisitely updated 3 bedroom Bungalow on Irreplaceable 86.28' x 264' lot with detached garage and 2nd detached garage with woodstove & workshop. Great curb appeal with vinyl sided & complimenting brick exterior, concrete driveway, side drive / access to rear yard for trailer/boat/RV parking, tasteful landscaping, & entertainers dream backyard complete with custom deck, pool, & hot tub. The masterfully designed interior features a open concept layout highlighted by gourmet eat in kitchen with dark cabinetry, island, & tile backsplash, formal dining area, oversized living room with hardwood floors throughout, 3 spacious bedrooms, 4 pc bathroom, & welcoming back foyer. The finished lower level allows for perfect inlaw suite or 2 family home & includes large rec room with gas fireplace, bar area, & storage. Ideal for those starting out, the growing family, or those looking to retire in style! The feeling of country with the convenience of town living! (id:35762)
RE/MAX Escarpment Realty Inc.
54 Second Street
Toronto, Ontario
Looking for a delightful home that you'll be happy to call home? Congratulations, you've found it! 54 Second Street may just be the house that's right for you! (id:35762)
Royal LePage Real Estate Services Ltd.
2007 - 4460 Tucana Court
Mississauga, Ontario
Modern and spacious 2 bedroom + den, 2 bathroom condo in the heart of Mississauga. This bright unit features stylish flooring throughout, large south facing windows offering downtown views, and a functional layout perfect for both daily living and entertaining. The generously sized bedrooms provide comfort, while the versatile den is ideal for a home office or study. Enjoy the convenience of in suite laundry, two full bathrooms, one parking space, and one locker. Located in a well maintained building with premium amenities including an indoor pool, sauna, gym, party room, tennis court, and 24-hour concierge. Just steps from Square One Mall, transit, dining, entertainment, Walmart, and with easy access to major highways, this condo offers the ultimate in urban living. Book your showing today! (id:35762)
Royal LePage Signature Realty
90 Pearl Drive
Orillia, Ontario
Welcome to your next chapter a stylish, 2 story, 1692 Sq Ft, sun-filled 3-bedroom, 2.5-bath home offering the perfect blend of comfort and function. Step inside to a spacious foyer and convenient powder room, then flow into a bright, open-concept kitchen, living, and dining space with updated backsplash, bar seating, and tons of natural light.Upstairs, enjoy a bonus family room with walk-out access to your fully fenced backyard oasis featuring interlock patio, shed, and gazebo perfect for entertaining or winding down.The upper level also includes a full 4-piece bath, two generously sized bedrooms, and a private primary suite complete with walk-in closet and a large en suite.Enjoy the convenience of an attached garage with inside entry, and live just minutes from Costco, Lakehead University, movie theatres, dog parks, trails, Walter Henry Park, and more.Modern layout. Move-in ready. Close to everything. This one checks all the boxes. (id:35762)
RE/MAX Right Move
2102 - 58 Elizabeth Street S
Richmond Hill, Ontario
This brand-new 2-bedroom + den/office, 2-bathroom stacked townhouse in Richmond Hill's Sought- after High Point Urban Towns by Laurier Homes might just be what you're looking for. Each bedroom is bright and spacious, with great closet storage, and having two bathrooms means no morning lineups! While the stacked Townhouse Lifestyle offers both Practicality and Comfort. Tucked away in a Quiet Enclave Minutes From Downtown Richmond Hills , Vibrant Amenities Such As Richmond Hill Public Library, Wave Pool, Elgin Barrow Arena, Mackenzie Health Hospital, and Alexander MacKenzie High School. Plus, Enjoy Convenient Access to GO Transit. (id:35762)
Century 21 Heritage Group Ltd.
74 Main Street S
Newmarket, Ontario
An excellent well known established pub/restaurant in 2 floors with huge patio (Over 800 sqft) in the heart of historic main st. at Newmarket. More than 1.2 Million gross income yearly. Main floor can seat 51 people, second floor 65 and patio 49. This charming building has 2 bars (one at each floor) and you can run your business on both floors, throw functions on both or use them separately for 2 different functions at the same time. It provides you with steady income and the joy of running a successful business. Bose Sound System throughout. 12 BURG Beer control system, 2 BURG liquor control system, 7 tv's to watch sport events and 13 parking spots at the back. (id:35762)
Homelife/vision Realty Inc.
#basement - 19 Fothergill Court
Whitby, Ontario
Newly Renovated Bachelor Basement Apartment Available Now! Enjoy comfortable living in this bright and cozy semi-furnished bachelor basement apartment, located in a quiet, safe, and well-kept neighborhood. Prime Location. Steps to plaza, shopping, walk-in clinic, and animal clinic. Quick access to Highways 401, 407 & 412 All Utilities Included High-speed internet, heat, hydro, and water. Move-in ready and perfect for a single professional! (id:35762)
RE/MAX Hallmark Realty Ltd.
29 - 1209 Queen Street E
Toronto, Ontario
Welcome Home! This Bright, Modern, Newly Renovated Townhome is everything you have been looking for. Featuring three large bedrooms, two bathrooms, underground parking, a massive ensuite storage unit and freshly landscaped fenced in backyard. This private gated community is a hidden gem amongst the best of Lesliville. Over $100k spent on interior upgrades in addition to Brand New Windows, Siding, Fencing and more. Surrounded by Public Transportation, Cafe's Restaurants, Schools and minutes from Major Highways. Incredible Value and a Must See Property! (id:35762)
Property.ca Inc.
4 - 20 Hainford Street
Toronto, Ontario
Welcome To This Newly Updated 3 Bedroom, 2.5 Bath Cozy Home That You Can Call Your Own. Recently renovated kitchen and all 3 bathrooms. Move In Ready And You Will Love Large Windows And Private Backyard(Shared) and Balcony. Location Is Great And You Are Minutes To The 401, Lake, Transit, Schools, Parks And Lots Of Shopping, Direct Access To Underground Parking.Landlords are older couple, lives in basement with 2 separate kitchen on main floor for Tenant and Landlord.All inclusive, No utilities on top. (id:35762)
Century 21 Leading Edge Realty Inc.
1908 - 70 Forest Manor Road
Toronto, Ontario
Beautiful fully furnished two bedroom suite with sunset view; 965 sq + 115 sf large balcony; 9 ft ceiling; Stainless steel appliances; premium parking spot, extra wide for easy parking. Easy access to hwy 401 and DVP, Seneca College. Steps to Fairview Mall, Library, Restaurants, Community Center, Ttc. Multi amenities: Indoor swimming pool, yoga studio, screening threater, billiards table etc. Fully furnished with bed frame, mattresses, sofa, TV, dinning table and chairs, desk table and game chair etc. Ready to move in! Don't miss out! AAA tenant only! (id:35762)
Homelife New World Realty Inc.
Main - 583 Parliament Street
Toronto, Ontario
Turnkey French Restaurant for Sale Over $1M in Annual Sales A rare opportunity to own a beautifully appointed and fully equipped French restaurant generating over $1,000,000 in annual sales. With opportunity to expand current business hours This well-established business offers approximately 100 seats, ideal for both intimate dining and group events. Located in a desirable area with steady foot traffic. All equipment and fixtures are included in the sale, making this a true turnkey operation. Please note: Artwork is not included. Don't miss your chance to step into a thriving, elegantly designed restaurant with strong revenue and long-term lease security. **Out of respect for the current operations, we kindly request that all questions be directed To the listing agent. Please do not engage staff regarding the sale** (id:35762)
Century 21 Leading Edge Realty Inc.
Main Floor - 546 Parliament Street
Toronto, Ontario
Newly established Ice Cream Parlour & Cafe for Sale in Prime Cabbagetown Location. Turnkey opportunity to own a vibrant and beautifully designed ice cream parlour and cafe in the heart of Cabbagetown-One of Toronto's most charming and historic neighbourhoods. Located on a high- foot-traffic street with strong local and tourist appeal, this business is already generating impressive sales with significant growth potential.*Fully equipped and tastefully built out-all equipment included in the sale price*New 10 year lease in place at $4,650/month + TMI *Surrounded by residential density, parks, schools, and other popular shops* Ideal for owner-operators or investors looking for a profitable and scalable concept* Whether you're a seasoned operator or an aspiring entrepreneur, this is your chance to step into a booming business with a sweet future.*Serious inquiries only. Please do not approach staff directly. (id:35762)
Century 21 Leading Edge Realty Inc.
4010 - 115 Blue Jays Way
Toronto, Ontario
Mins To P.A.T.H.Highly Sought-After Entertainment District Open Concept Studio Unit In Prime Location. Steps From World-Class Dining, Shopping, Entertainment, City's Best Performing Arts Centers And Theaters, Tiff, Rogers Centre, King Streetcar At Your Door Step. Unobstructed View Of The City, Covered With Engineer Hardwood, World Class Amenities Incl Gym, Indoor & Outdoor Pool, Rooftop Deck, Party Rm, Media Rm (id:35762)
Homelife/miracle Realty Ltd
2106 Master Rm - 60 Shuter Street
Toronto, Ontario
####*Shared Accommodation*####Four-Year New Fleur Condos, The Master Room With Ensuite Bathroom In A 3Bedr, 870Sqft,2 Full Baths, Corner Unit Sw Clear City View The Heart Of Toronto Downtown. Open Concept And Functional Layout! Floor To Ceiling Windows, Engineered Hardwood Floors, Stainless Steel B/I Appliances, State-Of-The-Art Amenities, Walking Distance To Subways, U Of T, Ryerson U, Eaton Centre, Financial District! Fully Equipped Fitness Centre And A Landscaped Outdoor Terrace. The Tenant Will Share The Utility And Wifi Bill With Another Two Gentle Male Tenants. Student Welcome. (id:35762)
Jdl Realty Inc.
612 - 92 King Street E
Toronto, Ontario
Unit 612 overlooks St. James Cathedral and gardens, Old Town Hall, St. Michael's Hospital, and King Eddie Hotel. It is beside the Subway (King/Yonge), and the streetcar route is in front of King and Church. Walk to Toronto's Financial Centre, Metro Toronto University, George Brown College, St. Lawrence Market, Community Centre, Art Centre, St. James Park, and many fine restaurants. The Concierge and Security are 24/7, and the Management is very stable. This is a pet-friendly building with restrictions. Unit 612 is leased for $2300/mo for 10 months. Buyer to assume good tenants who pay on time and are very clean. Parking spot P2-46 is included in the sale price and rented for $250/mo. Parking is rented but with 60 days' notice can give vacant possession. (id:35762)
RE/MAX Elite Real Estate
44 Mary Street
Brantford, Ontario
RENOVATED FOURPLEX on DOUBLE LOT with TONS of UPDATES. Market Rents with 6% Cap-Rate. Tenants pay Heat, Hydro & Water. UPDATED Interiors, Electrical, Plumbing, Heating, & Kitchens, Flooring, Appliances (including washers and dryers). Approx $300k in upgrades. Turnovers would simply be a clean and fresh paint. All units re-rented to highly vetted tenants with no legacy tenants. Introducing a prime investment opportunity located at the corner of Mary and Peel: a brick 4-plex boasting an extra-large lot for potential expansion. While it may not be suitable for severance, there's room for growth, possibly transforming it into a 7-plex. Don't miss out on this investment opportunity with potential for growth and increased profitability. Located in a well-established neighborhood, residents benefit from proximity to local amenities such as shops, restaurants, and parks, fostering a convenient and comfortable lifestyle. (id:35762)
Exp Realty
675 Karlsfeld Road
Waterloo, Ontario
Location ! Convenience !! Family-friendly neighborhood !!! Live in One of The Most Desirable Neighborhood of Waterloo !! This Newly Renovated 3 Bed Detached House Nestled on a picturesque, tree-lined street in the highly sought-after Clair Hills Community!!! This Rare Gem offers the best of suburban tranquility and urban convenience!!! Renovated main floor - The entire house is newly painted., hardwood floor. Featuring 3 Good Size Bedrooms with 3 Washrooms. A Cathedral Ceiling Effect Featured In The Master Bedroom. A Newly Renovated Dream Kitchen with lots of cabinets, Boasting New Stainless Steel Appliances, quartz countertop and water filtration system installed in the kitchen, balances style with Convenience. The adjacent dining area leads through sliding glass doors to a backyard oasis perfect for relaxing. The backyard has a door that provides easy access to the back lane. The basement is finished and newly renovated. The Laundry unit is brand new. Additional highlights include a single-car garage, double-wide driveway, and a northeast-facing front that welcomes natural light throughout the day. Located Minutes to top-rated schools, University of Waterloo & Wilfrid Laurier University. Close to Costco, The Boardwalk Shopping Centre, grocery stores, Medical Centre , restaurants, public transit, movie theatre, parks, scenic walking trails and with easy expressway access !!! Not to Be Missed !!!A fantastic opportunity to live in one of Waterloo's most family-friendly neighborhoods!!!! (id:35762)
Save Max Pioneer Realty
19 Waterleaf Trail
Welland, Ontario
Bright and Beautiful Townhome in Welland featuring beautiful open concept layout , spacious living and dining room. Main floor features Primary Berdroom , with closet and Large window and 4 pc Ensuite. Laundry on the main floor. 2 Additional bedrooms and 4 pc bath on the second floor. Easy access to highway 406 and Niagara college, close to all amenities banks,restaurants and Seaway Mall. (id:35762)
Century 21 People's Choice Realty Inc.
40 Todd Crescent
Southgate, Ontario
Welcome to Your Future Home! This Beautiful, 2019 Built Detached Property with a Double Car Garage Sits on a Premium Oversized Lot in a Warm and Welcoming Neighborhood. With Its All-Brick Exterior and Impressive Curb Appeal, This Home Is Designed to Impress. The Main Floor Features a Bright, Open-Concept Layout with 9-Foot Ceilings, Upgraded Porcelain Tile Flooring, and a Modern Kitchen Equipped with Stainless Steel Appliances and a High-Efficiency Range Perfect for Everyday Living and Hosting Guests. Enjoy the Expansive Backyard Ideal for Family Gatherings, Outdoor Dining, or Simply Relaxing in the Sunshine. The Home Is Loaded with Smart Upgrades Including Sleek LED Lighting, a Smart Thermostat, and a Rough-In for an Electric Vehicle Charger in the Garage. Still Under Builder Warranty for Peace of Mind, This Home Offers Comfort, Style, and Long-Term Value. Conveniently Located Near Schools, Shopping, Medical Clinics and More. This Is the One You've Been Waiting For Make It Yours Before It's Gone! (id:35762)
RE/MAX Excellence Real Estate
606 - 7711 Green Vista Gate
Niagara Falls, Ontario
Modern 2-bedroom condo at Upper Vista in Niagara Falls, offering breathtaking views of a picturesque golf course and lush green spaces, the large balcony provides the perfect outdoor retreat. The bright 6th-floor unit features an open-concept layout with 9-foot ceilings, the stylish kitchen boasts stainless steel appliances, quartz countertops, backsplash, and a convenient island ideal for cooking and entertaining. Residents enjoy top-tier amenities, including an indoor pool (subject to restrictions), gym, hot tub, sauna, yoga room, theatre, party room, guest suite, concierge services, dog spa, in-suite laundry, and free internet. The unit includes 1parking space and a storage locker. Situated in a peaceful, well-maintained building just minutes from the Falls, shopping, and dining, this opportunity combines comfort, convenience, and scenic views for the ideal lifestyle. (id:35762)
Royal LePage Burloak Real Estate Services
45 Walters Street
Kawartha Lakes, Ontario
Your Dream Home In Lindsay, Ontario! Your Search Will End Here , A Spacious Layout With A Double-Car Garage. Premium Lot With No Any Close Neighbor At The Back With The View Of The Pond And Bird Watching ! Gorgeous 4-Bedrooms 2.5 Washrooms, Newly Built Home(2024) In Prime Lindsay Location! Featuring A Bright And Spacious Layout With A 2-Car Garage. This Beautiful Property Offers Modern Living At Its Finest, Designed With Both Comfort And Style In Mind! This Home Comes New Stainless Steel Appliances(2024) . Don't Miss Your Chance To Create Lasting Memories Here!, Open Concept, Main Floor Plan W/Luxurious Quartz Countertops In Kitchen, Spacious Island W/Flush Breakfast Bar, 3 1/2 X 3/4 Engineered Natural Finish Hardwood On Main Floor (Except For Tiled Areas), Oak Staircase (Natural Finish, Main To 2nd Floor, Gas Fireplace W/ White Mantle, 9' Ceilings On Main Floor Breakfast Area Has A Large Patio Door . 2nd Floor Has 4 Spacious Bdrms W/Primary Room His & Hers W/In Closets, Free Standing Soaker Tub In Primary Ensuite. Located Just Minutes From Downtown Lindsay, This Home Provides Easy Access To Top-Rated Schools, Parks, Restaurants, Mall, Grocery Stores And Medical Faculties, The Town Of Lindsay Offers A Delightful Variety Of Experiences Including Theatre, Festivals, Historic Sites, Museums, Artisan Studios As Well As Streets Lined With Locally-Owned Shops, Galleries, And Restaurants. Conveniently Located Close To Schools, Place Of Worship And Sport Facilities. Don't Miss Out On This Great Opportunity! (id:35762)
Homelife/future Realty Inc.
214&218 Maple Avenue S
Brant, Ontario
Opportunity knocks just outside Brantford with this exceptional 7.84-acre rural estate zoned A24, offering a rare combination of residential comfort, commercial-scale infrastructure, and income-generating potential. Massive 14,000 sq ft heated industrial-style shop featuring 3-phase hydro, concrete flooring, separate hydro meter, and oversized doors ideal for contractors, logistics, agri-business, trades, or custom venue space. One beautifully maintained home set far back from the road with full privacy, surrounded by mature trees. Outdoor event-friendly amenities: in-ground pool, hot tub, sauna, outdoor kitchen, tennis court, and expansive parking (room for 50+ vehicles). Zoning A24 allows for agricultural uses, home industries, greenhouses, kennels, workshops, and more (buyer to verify with county). Located at the border of Tavistock, Woodstock, and Brant, minutes to Highway 403, and 60 minutes to the GTA, Kitchener-Waterloo, and Hamilton. Ideal Use Cases: Home-based business Wedding/Event Venue, Logistics or Equipment Yard, Rural Retreat/Airbnb Multi-generational living .Whether you're an investor, business owner, or lifestyle buyer, this property offers a powerful land-use combination rarely seen at this price point. (id:35762)
RE/MAX Realty Services Inc.
13 Princess Street W
Stratford, Ontario
Step into the timeless charm of 13 Princess Street, where Stratfords rich history meets effortless modern living. Built in 1900 and lovingly restored, this red-brick beauty sits on a picturesque tree-lined street in the coveted North Shore, just a short walk to the Avon River, world-renowned theatres, and the heart of downtown.From the moment you arrive, the gracious covered porch welcomes you an inviting space to sip morning coffee while watching the neighbourhood come to life. Inside soaring 9-foot ceilings create an airy elegance throughout the living and breakfast rooms, while a sweet 2-piece powder room offers convenience for guests. Hardwood floors run throughout much of the home, leading you to an updated kitchen that blends functionality with classic style. Upstairs, you'll find three inviting bedrooms and a 4-piece bathroom, each space designed for comfort and relation.At the back of the home, a stunning 300 sq. ft. addition is where memories will be made. The vaulted dining room, bathed in natural light from its skylight, opens through French doors to a spacious backyard deck perfect for summer gatherings. Just a step down, the family room offers a cozy retreat with its charming bay window and built-in seating, an intimate spot for reading or quiet conversation.Outside, the fully fenced backyard offers exceptional privacy, surrounded by mature landscaping a peaceful haven right in the city. A restored garage for storage that can serve as a workshop or recreational area in the winter, two-car driveway parking, and a convenient side entry add to the homes thoughtful design.This is more than a home it's a lifestyle. A place where evenings are spent strolling along the river, weekends bring the theatre to your doorstep, and every detail celebrates the perfect harmony of heritage and modern living. (id:35762)
Chestnut Park Real Estate Limited
927 - 285 Dufferin Street
Toronto, Ontario
a sleek and stylish 2-bedroom, 2-bathroom condo in the heart of Torontos vibrant South Parkdale neighborhood. Located in a modern, amenity-rich building, this unit is perfect for professionals or couples looking for upscale finishes and convenient city living. The designer kitchen features built-in stainless steel appliances and hardwood floors that flow into a bright, open-concept living and dining areaideal for entertaining. The spacious primary bedroom includes a walk-in closet and a private 3-piece ensuite, while the versatile second bedroom with double closets and glass doors works perfectly as a guest room or home office. A separate 4-piece bathroom serves guests or roommates. Enjoy plenty of natural light from floor-to-ceiling windows and relax on the oversized balcony. Additional perks include in-suite laundry, hardwood throughout, and access to building amenities like a gym and concierge. Just steps away from Queen West, Liberty Village, TTC, cafes, and shops. Dont miss the opportunity to lease this beautiful urban condo! (id:35762)
RE/MAX Excellence Real Estate
1503 Indian Grove
Mississauga, Ontario
Calling all buyers, builders, and investors to this incredible opportunity in the highly sought-after Lorne Park neighbourhood! Situated on a premium 39.75 x 276 ft lot, this charming bungalow features 3+2 bedrooms and 2 bathrooms, making it perfect as a starter home, investment property, or the site of your future dream build. Located in one of Mississauga's most desirable school districts, this property offers more than just land, it offers lifestyle.Enjoy being in a well-established, family-friendly community known for its mature trees, quiet streets, and close proximity to some of the area's best-kept gems. Enjoy being just minutes from the QEW, 403, Port Credit GO Station, and Downtown Toronto. You're also close to the University of Toronto Mississauga campus, top-rated schools, shopping malls, and everyday conveniences. Take a short stroll to discover local favourites like The Pump House Grille Co., Eva's Original Chimneys, and boutique shops and cafés that give the area its unique charm. Whether you're looking to live, renovate, or build, this is a rare chance to secure a large lot in one of Mississauga's most prestigious neighbourhoods. (id:35762)
Sam Mcdadi Real Estate Inc.
12 - 70 Plains Road W
Burlington, Ontario
Welcome to this beautifully designed urban stacked townhouse offering over 1,200 square feet of stylish living space. Blending modern finishes with everyday functionality, this home features freshly painted interiors, upgraded laminate flooring, and a professionally finished lower level. From the moment you step inside, attention to detail and thoughtful finishing touches create a welcoming atmosphere. Soaring 9-foot ceilings on the main level contribute to a bright, airy feel. The contemporary kitchen comes equipped with stainless steel appliances, a neat-in breakfast bar, and plenty of storage, making it both stylish and practical. An open-concept living and dining area leads to a private two-tiered deck, perfect for relaxing or entertaining. Surrounded by tall fences and trees, the outdoor space offers privacy and a peaceful retreat. The spacious primary bedroom includes a cozy sitting area that can easily double as a computer nook or reading corner, with a convenient 4-piece bathroom also located on the main level. The beautifully finished lower level features a generous sized family room, a spacious second bedroom with closet organizer system, stylish 3-piece bathroom and a separate laundry room, making this level perfect for family living or hosting guests. An exclusive parking spot right outside your front door, along with plenty of visitor parking, adds significant convenience. Commuters will love the easy access to highways, public transit, and the GO Train, all within walking distance. With top-notch amenities such as scenic trails, LaSalle Park, Lake Ontario, shopping, and restaurants just minutes away, this location offers the best of both convenience and lifestyle. Ideal for first-time buyers, commuters, or downsizers - this home also offers low maintenance fees that cover landscaping, snow removal, garbage disposal, exterior maintenance, and building insurance. (id:35762)
Sutton Group - Summit Realty Inc.
3 - 600 St Clarens Avenue
Toronto, Ontario
Welcome to 600 St Clarens Avenue, a beautifully renovated, purpose-built three-bedroom lower-level apartment in the heart of Toronto's vibrant Wallace Emerson neighbourhood. This stylish & spacious suite features a private entrance, a thoughtfully designed layout, & high quality finishes throughout. The modern kitchen is a standout, offering quartz countertops, stainless steel appliances, marble tile, & sleek cabinetry, creating a perfect space for cooking & entertaining. Enjoy the convenience of full-size, in-suite laundry with a front load washer &dryer, along with a spa-inspired bathroom complete with his & hers sinks. Each bedroom includes a dedicated closet, offering plenty of storage, while shared use of the backyard provides a peaceful spot to relax or unwind outdoors. Located just steps from the subway, this home offers unparalleled access to transit & is surrounded by the amenities of Bloor, Lansdowne, Dupont & Dufferin Streets. Explore local favourites like Parallel, Sugo, and Donna's, shop at Dufferin Mall or Fiesta Farms, or enjoy green space at Wallace Emerson Park & the WestToronto Railpath. This prime location places you within walking distance of eclectic shops, cafes, restaurants, & everyday conveniences, making it an ideal place to call home. (id:35762)
Harvey Kalles Real Estate Ltd.
72 - 2550 Thomas Street
Mississauga, Ontario
Gorgeous Townhome in Prime Location Within the Complex! Located in the highly sought-after John Fraser and Gonzaga school district. Walking distance to Thomas Street Middle School. Conveniently close to supermarkets, the library, Erin MillsTown Centre, and quick access to Highways 403 and 401. (id:35762)
Royal LePage Real Estate Services Ltd.
6 Gotham Court
Toronto, Ontario
Renovated gem in a very quiet, family-friendly neighbourhood! This spacious home offers over 1300 sq ft above grade, a rare double car garage, and soaring basement ceilings (underpinned and renovated basement unit, the seller spent over $100K). The home is smartly divided into 3 self-contained units, each with its own private entrance and kitchen! It can generate strong rental income. With a projected rental income of $5,700, with 20% down and positive cashflow from day one! If you rent 2 units and live on the main floor, your monthly mortgage could be lower than your current rent! Main floor has 2-bedroom unit, Lower Main floor has almost identical another 2-bedroom unit, Basement has Additional 1-bedroom unit (High ceiling). Steps from the new LRT, with quick access to highways and downtown, this is a rare opportunity for space, flexibility, and major income potential in a fast-growing Toronto pocket. Don't miss out on this one! (id:35762)
Zolo Realty
69 Mincing Trail
Brampton, Ontario
*Legal Basement Apartment with an additional Owner Occupied rec room with bedroom and washroom**** This impeccably maintained 4250 sq ft of living space in a detached residence offers a spacious, well-designed layout. The main level features formal living and dining areas, a private office/den enclosed with pvt door good for work from home. A warm and inviting family room with a gas fireplace and waffle ceiling, a beautifully upgraded modern kitchen complete with a gas stove, with quartz countertops, and pot lighting. Upstairs, 4 generously sized bedrooms and extra living area with lot of sunlight. The luxurious primary suite features a large walk-in He and She seperate closets and 4-piece ensuite. Hardwood flooring adds elegance to all over the house. The home also features a legal two-bedroom basement apartment, complete with its own living and dining areas, a kitchen with granite counter top, good storage and pot lights, making it ideal for generating rental income. An additional recreation area, complete with a separate bedroom and bathroom, is reserved exclusively for the homeowner's use. Laundry facilities are thoughtfully located in a shared basement area, while an additional laundry setup on the upper floor provides added convenience for the owners. Perfect for large families or those seeking flexible living arrangements, this property blends functionality with 3 K Monthly income potential. Fully newly upgraded concrete driveway fits 6 cars. With countless upgrades throughout, this home is truly a must-see. (id:35762)
Homelife/miracle Realty Ltd
2665 Islington Avenue
Toronto, Ontario
Sublease Opportunity Prime Beauty Salon Space Located in a high-traffic plaza at the bustling intersection of Islington & Albion, this turn-key beauty salon space offers an excellent opportunity for beauty, spa, or wellness businesses. Net Rent + 80% Utilities 2 private rooms ideal for facials, spa treatments, or similar services. Basement included with kitchen area, private washroom for personal use, and additional storage space. Common entrance for backroom use (note: backroom is currently occupied)No customer washroom access. This prime location ensures steady foot traffic and visibility, making it perfect for entrepreneurs looking to establish or expand their beauty/wellness business in a sought-after area. (id:35762)
RE/MAX Skyway Realty Inc.
98 Torrance Wood
Brampton, Ontario
Excellent Location! Bright and Spacious 4 Bedroom 3 Washroom with Total of 3 Car Parking Space (1 In Garage, 2 on the Driveway) Nearby: Elementary & Public School, Sheridan College, Shoppers World, 7 Mins Drive to Brampton Go Station. Go Transit, East Commute to North York/York Mills. Close to 401/407. Ideal for Families. (id:35762)
Index Realty Brokerage Inc.
1316 - 105 The Queensway
Toronto, Ontario
Welcome to NXT Condos where modern design meets timeless elegance in this thoughtfully designed 1+1 bedroom, 1-bathroom suite. Bright and airy, the space is enhanced by floor-to-ceiling windows that fill the home with natural light and showcase stunning, unobstructed views of Lake Ontario. The open-concept layout features sleek flooring and a contemporary kitchen that seamlessly integrates with the living and dining areas, offering an ideal setting for both relaxed living and stylish entertaining. Ideally located just steps from High Park, Bloor West Village, the waterfront, and with easy access to downtown Toronto, this residence places you at the heart of it all nature, culture, and city convenience right at your door. Enjoy access to an array of resort-style amenities, including a 24-hour concierge, indoor and outdoor pools, a fully equipped fitness centre, tennis court, and elegant party and meeting rooms. Experience a lifestyle defined by comfort, sophistication, and the very best of urban living. (id:35762)
Sutton Group Old Mill Realty Inc.
42 Dashwood Crescent
Toronto, Ontario
Discover urban living with this beautiful freshly renovated apartment, ideally situated in a sought-after neighbourhood. This unit offers a seamless blend of style and functionality. Perfect for individuals or small family. Enjoy an open-concept well lit living room, two This home features vinyl bedrooms, a modern kitchen and a convenient in-suite laundry. flooring which ensures easy maintenance and a contemporary aesthetic.Nestled in a prime location, you will appreciate short distances to local amenities, shopping destinations and public transportation! (id:35762)
Homelife/miracle Realty Ltd
60 Crimson Ridge Road
Barrie, Ontario
Welcome to this beautifully updated detached home located in the highly sought-after Bay Shore community, just one minute from the lake. This spacious 3+1 bedroom, 4-bathroom residence offers the perfect blend of modern upgrades and serene lakeside living. Ideally situated close schools, nature trails, and shopping malls, this home is perfect for families and outdoor enthusiasts alike. Inside, the home has been freshly painted in 2025 and features smooth ceilings and lots of natural light that brighten up the living spaces. Recent updates include a new refrigerator (2024), hot water tank (rental), furnace and air conditioning (2023), as well as attic insulation for improved energy efficiency. The primary bedroom boasts a fully renovated en-suite, while the guest bathroom has also been stylishly updated for modern comfort. Additional upgrades include a new washer and dryer, custom blinds throughout, and convenient gas lines for both the kitchen and BBQ ideal for entertaining. The versatile layout includes a finished basement with an extra bedroom or recreation space, making it perfect for guests, a home office, or a growing family. Located in a peaceful and prestigious neighborhood, this home offers quick access to the waterfront, parks, and all essential amenities. (id:35762)
Royal Canadian Realty
20 James Ratcliff Avenue
Whitchurch-Stouffville, Ontario
If you'd like your morning coffee with a side of privacy and greenspace this home is for you! This Beautiful Sun Shiny 4 bedroom 4 washroom Lebovic home(Squirel model) is 2632 square feet with a finished basement. In the heart of Stouffville, you are a short distance to the elementary and high school, Leisure center ,memorial park, transit, trails and not to forget the 275 meter skating trail. Summers never felt so great sitting on your private back (composite) deck overlooking green space. The views are undeniably perfect! Finished lower level is an ideal space for "movie nights", a teenagers "retreat" or has ideal in law potential. A true treasure to show. (id:35762)
RE/MAX All-Stars Realty Inc.
207 - 7325 Markham Road
Markham, Ontario
Welcome To The Sapphire Model A Corner Unit And One Of The Largest In The Building, Offering1,217 Sq. Ft. Of Living Space (Including A 55 Sq. Ft. Balcony). This Bright And Modern3-Bedroom, 2 Full Washroom Condo Features:9 Ft Ceilings For An Open, Airy Feel ,Upgraded Kitchen With Granite Countertops And Extended Cabinetry , Spacious Layout Ideal For Families Or Professionals.Unbeatable Location Walking Distance To Costco, Home Depot, Staples, Canadian Tire, Boston Pizza, And All Major Banks.Don't Miss This Rare Opportunity To Lease A Premium Unit In A Sought-After Neighborhood! (id:35762)
Homelife/future Realty Inc.
710 - 100 Eagle Rock Way
Vaughan, Ontario
Go2 Condo Designed by Pemberton Group. Fabulous 1 Bed, 1 Bath unit with Balcony. Smooth Finished 9' Ceilings. Laminate Throughout. Open concept modern kitchen. Floor-To-Ceiling Windows. Parking & Locker Included. Steps To Maple Go. Close To Major Highways, Schools, Shopping, Dining, Entertainment, and Parks. Amenities Include 24 Hr Concierge, Gym, party room, Guest Suite, Rooftop Garden, Visitor Parking and more. (id:35762)
Mehome Realty (Ontario) Inc.
17 Suncrest Boulevard
Markham, Ontario
Excellent Location End Unit Like a Semi-Detached Home. 1954 Sq Ft with 2 Garages Access On Ground Floor. Lots of Windows with Sun-filled, Very Bright Unit. Spacious Living & Dinning Rooms With Modern Flooring. Pot Light Throughout. Kitchen with Eat-In/Breakfast Area W/O To Balcony. Functional Layout with Good Size Bdms. High Ranking Schools: Robert HS & Thornlea SS.York U. Steps To Viva Transit , Hwy 7 & 404. Visitor Parking Right Beside the Unit. (id:35762)
Right At Home Realty
216 - 181 Village Green Square
Toronto, Ontario
Award-winning Tridel-built luxury condo, with a prestigious LEED energy-saving designation, ensuring lower maintenance fees. This unfilled, spacious unit boasts 2 bedrooms, an open and functional layout, floor-to-ceiling windows, and elegant laminate flooring throughout. The modern gourmet kitchen features stainless steel appliances, and the beautiful bathroom provides ultimate comfort. Enjoy top-tier amenities, including 24/7 concierge service, a fitness center, sauna, party room, terrace with BBQ area, and more! Professionally managed with Del Property Management, this condo truly feels like a 5 Star hotel. Located just steps from Hwy 401, TTC, GO Transit, Scarborough Town Centre, Kennedy Commons, supermarkets, shopping centers, and a variety of restaurants. The building is child- and pet-friendly, with a park and playground right at your doorstep. Don't miss out on this incredible opportunity to view today!. (id:35762)
Century 21 Miller Real Estate Ltd.
1610 Pleasure Valley Path
Oshawa, Ontario
A Complete Show Stopper! 3 bedroom townhouse in Award Winning Community of Ironwood in North Oshawa. Modern Open Concept Layout, High 9 Ft Ceilings Lots of Upgrades Throughout. Laminate Wood on main Level, Kitchen W/Granite Counters, Island & S/S Appl. 2nd floor offers 2 Spacious Bedrooms Each W/Double Closet and Full Bathroom & Laundry. 3rd Floor is Master Retreat W/ W/I Closet & full bathroom & Walkout to a private Roof Top ratio. (id:35762)
Index Realty Brokerage Inc.
142 Frank Rivers Drive
Toronto, Ontario
South Facing Backyard Cozy Home Is What You are Looking For. Located In The Highly Desirable Steeles Community & Top-Ranking Norman Bethune HS Zone.and St. Henry Catholic School. Lots Of Renovation and Upgrades: Newer Floor, Newer Kitchen and Newer Washrooms, Newer Garage Door. Windows& Doors and Fresh Paint throughout .Driveway Parking 4 Cars. Dining Rm Walk-Out To Backyard Deck. Side Door In Kitchen. Finished Basement W/ One Bedroom and One Office and One Living Room and Kitchenette. Close To All Amenities: Foody Mart/T&T Supermarket/Metro Square/Restaurants/Banks/Pacific Mall/Plaza/Parks. Steps To TTC Bus Stop & Hwy404 (id:35762)
Real One Realty Inc.
L - 171 Clinton Street
Toronto, Ontario
Spacious Lower Level Unit In Prime Little Italy. All Utilities Included. Completely Renovated With Brand New Stainless Steel Appliances, Quartz Countertops, Vinyl Flooring & Pot Lights. 1 Bedroom & 1 Bathroom With Additional Family Room That Could Be Used As A Larger Bedroom. Ensuite Laundry Included. (id:35762)
Royal LePage Real Estate Services Ltd.


