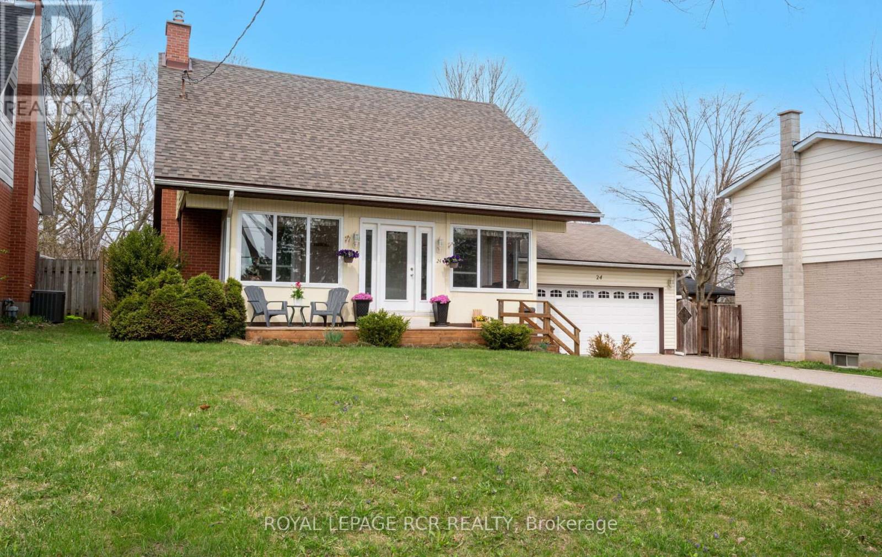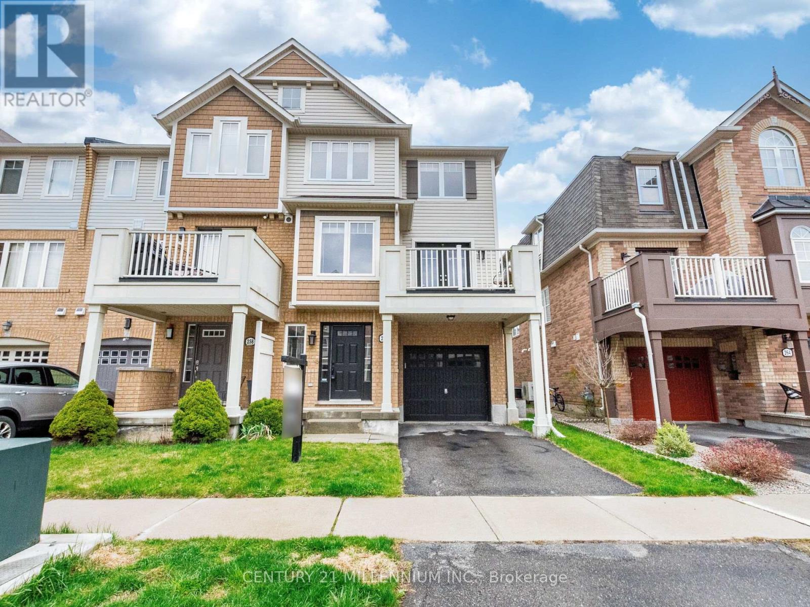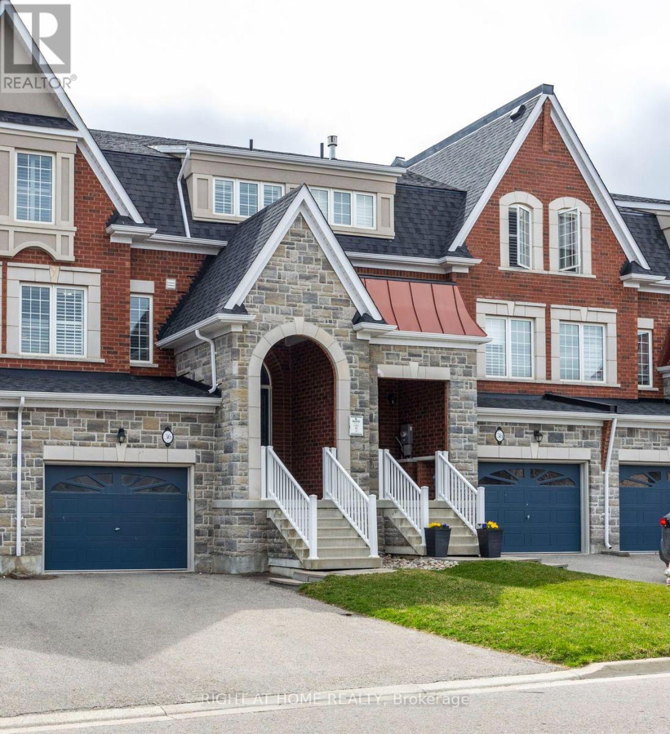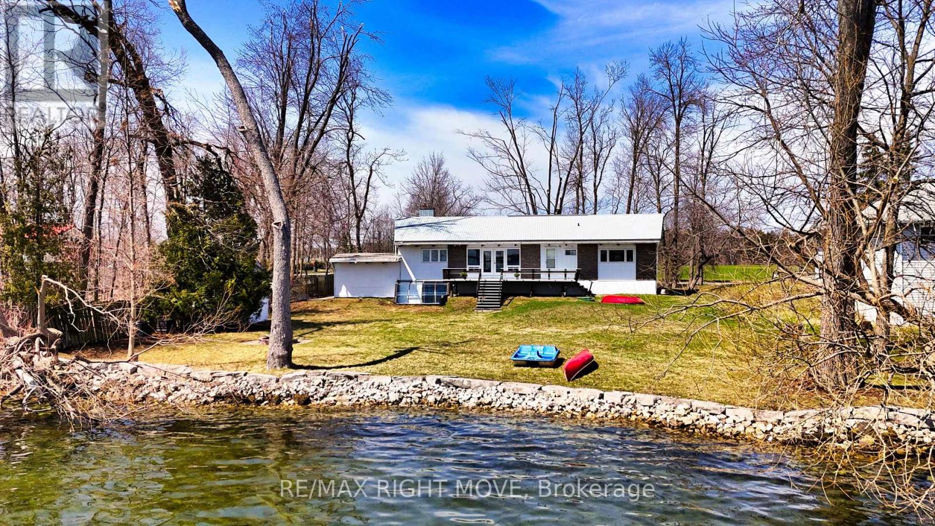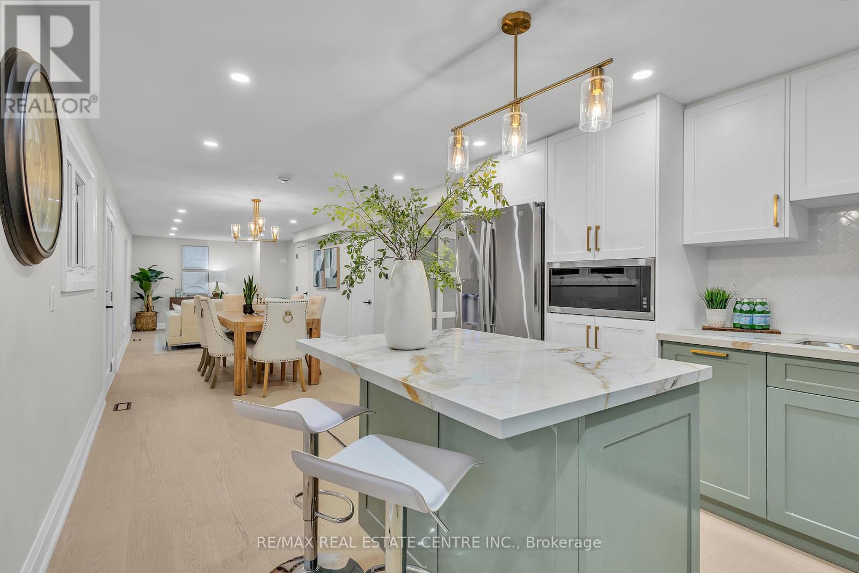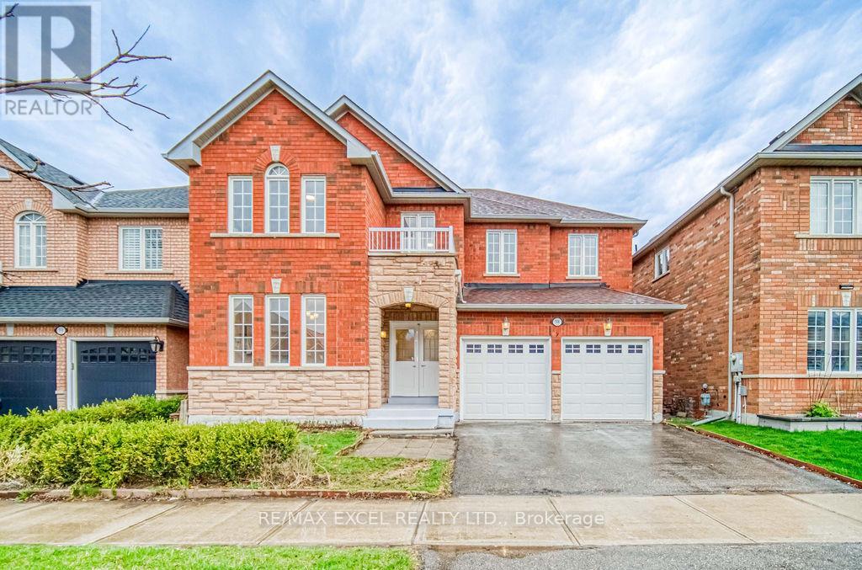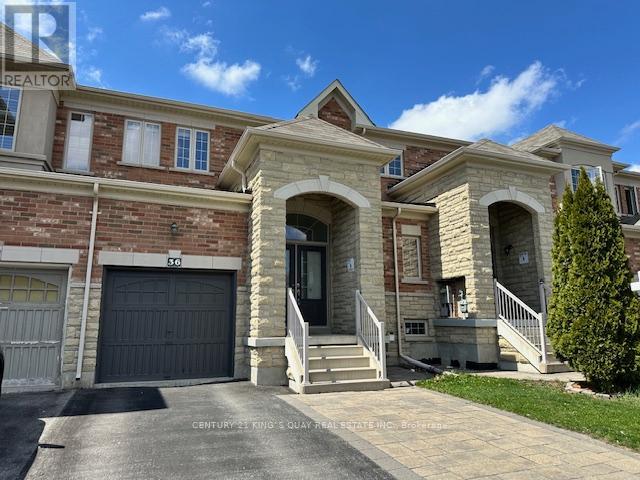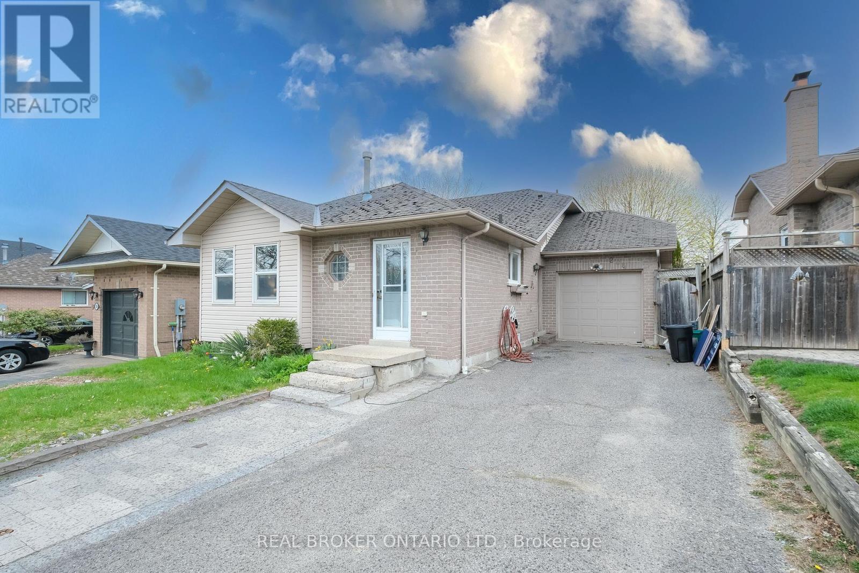14 Oaktree Drive
Haldimand, Ontario
Welcome to 14 Oaktree Drive, a beautiful 4-bedroom, 2.5-bathroom home in Caledonia's Avalon community. Just steps from Avalon Plaza, a short walk to the Grand River, and surrounded by scenic walking trails, parks, and sports courts. With $35,000 in upgrades, this home is sure to impress. The main level features a tastefully designed eat-in kitchen with sliding doors that lead out to the back deck. The great room is bright and inviting, with a large window allowing plenty of natural light. A powder room and a convenient mudroom that leads out to the double car garage complete the main level. Upstairs, the spacious primary suite offers a walk-in closet and a 3-piece ensuite with a glass-tiled shower. Three additional bedrooms provide ample space, with one featuring its own walk-in closet. An additional 4-piece bathroom and second-level laundry facilities add to the homes convenience. The full-unfinished basement awaits your personal touch! Don't miss your chance to live in this vibrant and growing community! (id:35762)
RE/MAX Escarpment Realty Inc.
634 Hamilton Crescent
Milton, Ontario
Welcome to your sanctuary! Nestled in a serene neighborhood, this semi-detached gem offers both convenience and elegance. Parking is a breeze with a double-wide space and a single garage. Ideal for families, it's close to schools and parks. Inside, discover a spacious family room perfect for gatherings, a separate dining room for intimate meals, and a fully equipped kitchen for culinary adventures. The primary bedroom boasts a luxurious walk-in closet with a custom organizer. Immaculately maintained by its original owners, this home is a true embodiment of comfort and style, awaiting your personal touch. (id:35762)
Royal LePage Meadowtowne Realty
5368 Foxmill Court
Mississauga, Ontario
Elegance & grandeur are on show throughout this stunning 6 + 1 bedrooms, 6 + 1 bathroom home. Fully-renovated in 2017. Premium pie lot. Approx 8700 sqft of luxury. A quiet court in a prestigious Credit Mills neighbourhood. From the immaculate hardwood floors, to smooth ceilings, wainscoting, waffle ceilings, high-end finishes, not a single detail has been overlooked in the renovation of this remarkable residence. The main floor boasts an open floor plan, w/ generously-sized living room, dining room with waffle ceiling & built-in cabinets. A spacious fully renovated kitchen w/ high-end stainless steel appliances, stone counters, Sub-Zero under-counter fridge, freezer drawer and Backsplash. Large breakfast area that leads to a stunning fully upgraded sun room overlooking the backyard. Huge family room that features an accent wall w/ integrated built-in speakers. The sun room is open to the rest of the house, which extends the family room even larger. Den which is perfect for a main floor office. The main floor also is home to a second master bedroom w/ 3-pcs ensuite bath & closet, as well as powder room and laundry/mud room. The second floor is home to Master suite w/ large seating area & fireplace, 6-piece ensuite, walk-in closet & a large balcony overseeing the backyard. Plus 4 more large bedrooms, w/ built-in closets, 3 of them w/ 4-pcs bathroom. Also a large study that could potentially be a 6th bedroom & a fifth 4-piece bathroom. Elevator that opens in all 3 floors. Hardwood floors throughout the main & second floors. Over 150 pot lights & new lighting fixture throughout the house. Finished basement w/ laminate floors, spacious recreation area, fireplace, full bathroom, bedroom & sauna. Huge private backyard on a ravine, w/ stamped concrete patio & deck, covered patio, pristine landscaping, sprinkler system, in-ground swimming pool w/ new liner & cover, hot tub, cabana & storage shed. Perfect location, moments from schools, parks, shopping, hospital & more. (id:35762)
RE/MAX Aboutowne Realty Corp.
72 Allness Road
Brampton, Ontario
Discover this stunning newly built 3-bedroom home in the heart of Brampton, each bedroom featuring its private ensuite. Enjoy 9 ft ceilings on the main floor, a separate living and family area, and a modern kitchen with brand new appliances. This home offers a separate entrance to the basement, perfect for future rental or in-law suite potential. Backing onto no homes for added privacy, with space to park 3 cars (including a garage). Just steps to the Cassie Campbell Community Centre, Starbucks, top-rated schools, parks, and transit. Ideal for families seeking space, comfort, and convenience in one of Brampton's most desirable locations. (id:35762)
RE/MAX Excellence Real Estate
24 Town Line
Orangeville, Ontario
Home to the current family for 36 years, It is finally time for new owners to claim this lovely spot and make it your own. Built in 1966 and well maintained over the years this home offers 3 bedrooms, 2 baths, sun-room, fully finished lower level with laundry, rec-room, office area and exercise room. Perhaps the most special room in this home is the front sunroom, insulated and surrounded with expansive windows. Whether reading, enjoying your morning coffee or simply watching the neighbours stroll by, this will likely become your favourite place to relax. When you are in the kitchen be sure to check out the pantry and the great storage cupboard at the breakfast bar. The spectacular and massive back yard is graced with mature trees and backs onto the rear of another deep neighbouring yard providing peace and privacy. Because the lot also 'almost' backs onto the school yard, you will come to love the joyful buzz from the school children at play. Stretching across the back of the house, the back deck is large enough to provide 2 separate large sitting areas, one with a gazebo which is included. The French door walkout from the large attached garage makes it easy for yard work. Conveniently located in South Orangeville, this property is a great choice for commuters with easy access to both Highway 10 and the Orangeville bypass. Whether you buy it for the beautiful yard, the perfect commuter location, the easy walk to excellent schools and charming downtown Orangeville or just because it is a great home, you'll be happy you made this move. Irregular lot Front 60', Rear 97', East 170', West 211'. (id:35762)
Royal LePage Rcr Realty
107 - 165 Hampshire Way
Milton, Ontario
Welcome to 107165 Hampshire Way a meticulously upgraded 2-bed, 2-bath freehold townhouse in Milton's desirable Dempsey neighbourhood. This stylish home boasts 9-ft ceilings and a thoughtfully redesigned interior with premium finishes throughout. Enjoy updated flooring, all-new ceiling fixtures, and a waterfall island finished in upgraded stone. The kitchen features a built-in stove and microwave, a Bosch dishwasher, central vac, garburator, and heated floors along the sink side. The open-concept main level also includes custom built-ins; bookshelves, and a custom staircase with upgraded railing. Upstairs, the primary suite offers a walk-in with custom shelving and a spa-like bath with a renovated walk-in shower, colour therapy lighting, heated toilet seat and bidet, and rainfall head with 6 jets. The second bathroom is equally impressive, and the top-floor landing includes a custom closet. Practical features include a garage mezzanine, exposed concrete garage floor, water softener, a wine fridge, and smartly designed entry storage with double doors and custom shelving. The exterior landscaping is lush and private with cedar trees and red/green boxwoods, lit by motion-sensor lights. This is a rare turnkey opportunity every detail has been curated for comfort and luxury. (id:35762)
Rare Real Estate
3794 Arbourview Terrace
Mississauga, Ontario
Cozy And Spacious 3BR 4Wr Detached Situated In The Prestigious Churchill Meadows Community .Bright And Open Concept Home Backing Into Ravine. Spacious Living & Dining. Large Separate Family Room. Ideal for relaxing and entertainment. Gourmet Kitchen features Quartz Counter &Breakfast Bar. Back Splash And Upgraded Steel Kitchen Appliances. Fridge (2024). Generous Sized Bedrooms. Primary Br Has W/I Closet And Ensuite Bath. Luxuriously Finished Basement With 4Pc Wr and laundry (Washing machine 2023). Plenty Of Storage. Main floor garage door access. Fully fenced backyard. A rare find. Close To Prestigious Schools, Parks, Community Center, Grocery, Shopping, Transit and highways. A perfect combination of elegance and practicality! (id:35762)
Royal LePage Signature Realty
260 Wetenhall Landing
Milton, Ontario
Welcome To 260 Wetenhall Landing! Absolutely Stunning! Mattamy Built End Unit, Feels Like A Semi. Well maintained 3 B/R, 2 W/R Townhouse Located On A Quiet, Family Friendly Street In The Most Desirable Hawthorne Village In The Escarpment Neighbourhood. Over 1000 sqft, spanning 3 levels of functional living space. Open Concept. Diagonally Installed Hardwood Floor In Living Room, Dining Room & Upper Hallway. The Lower Level is Functional & Efficient with a 2 pc Washroom, Garage Entry to the Home, Ample Storage & Self-contained Laundry Area with New Front Load Washer and Dryer. The Main Level has an Expansive Living Room, Eat-In Kitchen W/Ceramic Backsplash, Breakfast Bar, S/S Appliances, Overlooking Separate Dining Room With W/O To Large Deck, Perfect For Entertaining And Bbqs. 3 bedrooms & a Full Washroom Encompass the Upper Level. Roof 2021. A/C 2023. Washer, Dryer 2024.Close to Fantastic Schools, Trails & Parks, Transit, Highway, Shopping, Future Laurier University And Much More!Can't Miss this one! (id:35762)
Century 21 Millennium Inc.
305 - 205 Sherway Gardens Road
Toronto, Ontario
Enjoy Luxurious Condo Living At It's First Finest. Bright And Spacious 1 Bedroom Unit For Rent In Etobicoke. Amazing Location Being Steps Away From Sherway Gardens Mall, Public Transit At Your Doorstep, Easy To Access To Hwy 427, 401, Qew, The Airport And Downtown Toronto. Building Amenities Include: 24Hr Concierge, Security, Gym, Pool, Jacuzzi, Sauna, Games/Party Room, Theatre Room, Visitor Parking, Unit Comes With 1 Parking Spot And 1 Storage Locker. (id:35762)
Ipro Realty Ltd
2665 Jane Street
Toronto, Ontario
Jane Street + potential drive-through food & beverage use! Bustling commercial corridor with a strong local presence. This versatile space is approved for 30 seats inside plus extra patio seating, and permitted for popular food uses including but not limited to bubble tea, pho, bánh mì, and desserts. Theres substantial foot traffic, supported by a dense residential population and numerous local businesses. The property's layout and location present a unique opportunity to establish a drive-through facility, catering to the area's high demand for convenient service options. Its accessibility and visibility make it all the more desirable. Current base rent $3797.50 + TMI and HST, with a lease 10 year lease. *Prospective buyers are encouraged to conduct due diligence regarding zoning regulations and to consult with city planning authorities to confirm the feasibility of intended business uses.* (id:35762)
Century 21 Atria Realty Inc.
7179 Windrush Court
Mississauga, Ontario
"A Slice Of Heaven In The City!" Amazing Location! Welcome To This Warm And Inviting 4-Bedroom, 4-Bathroom HOME Featuring A Finished Basement With 2 Cozy Gas FP, Nestled In A Peaceful Neighbourhood And Backing Onto A Tranquil Forest. Close To All Amenities! Minutes From Major Highways, Shopping Centres, Schools, Parks, City Transit, Library, Airport, Lisgar GO Station, Grocery Stores (Including Longos), And The Toronto Premium Outlets. Convenience And Lifestyle Come Together Seamlessly In This Prime Setting. Full Of Charm And Surrounded By Nature, This Property Offers Space, Serenity, And Thoughtful Improvements That Make It Move-In Ready. Inside, Youll Find A Bright, Sunny And Functional Layout With Four Spacious Bedrooms, Designed To Comfortably Accommodate Families Of All Sizes. This Home Also Offers Plenty Of Closet Space & Ample Storage Throughout, Making It As Practical As It Is Comfortable. The Finished Basement Offers Additional Living Space With A Gas Fireplace Ideal For Cozy Evenings, A Rec Room, Or Home Office. The Gorgeous Backyard Is A Private Retreat, With Mature Trees & A Breathtaking Four Seasons View Of The Forest And A Newly Built Deck (2024) Perfect For Relaxing, Entertaining, Or Enjoying Quiet Mornings With The Sound Of Birdsong. This Home Has Been Lovingly Maintained And Thoughtfully Updated Over The Years. Furnace Replaced In 2009 With A New Motor Installed In 2020, Roof And Eaves Replaced In 2022 With 50-Year Shingles And T-Rex Gutter Clean Caps By Let It Rain Includes A Transferable Warranty. Great Value By Original Owner! Green Park Builder! Whether You're Enjoying The Cozy Indoors Or The Peaceful Outdoor Setting, This Home Offers The Perfect Blend Of Comfort, Privacy, And Pride Of Ownership. Don't Miss Your Chance To Own This Beautiful Gem! (id:35762)
Ipro Realty Ltd.
36 Meadowcreek Road
Caledon, Ontario
Welcome To Your Next Home In Beautiful Strawberry Fields, Caledon!! A Massive 2 Car Garage Executive Townhome in The Village of Southfields! This Home Invites You Into An Expansive Foyer With 16ft Cathedral Ceilings, Giving The Home a Grand Entrance as you walk through the doors. Stunning Modern Finishes With Warm Gray Ash Tones, Including 5.75inch Wide Engineered Hardwood Floors Throughout the Main! Great Attention To Detail with Wrought Iron Railings, Elegant Crown Molding, Sleek Quartz Counters That Flow Into A Matching Quartz Backsplash, High End Kitchen-Aid Counter-Depth Fridge, Slide-In Range, and High End Kitchen-Aid Dishwasher!! Stroll Upstairs Into Your Large Sunlit Master Bedroom and A Spa-Like Master Bathroom Complete with His and Hers Sinks, Full Stand Up Glass Shower and Luxurious Soaker Bathtub! Walk Out Onto A Huge Deck That Runs Across The Entire Width of The Backyard, From Your Walk-Out Basement That Can Be Used As A Bedroom/Den/Office/Rec Space/Living Room!! One Of The Most Special Features Of This Townhome Is The Expansive 2 Car Garage, With An Extra Wide Garage Door PLUS A Huge Storage Space For A Lawnmower, Snowblower, Bicycles and Much More!! BONUS: EV charger in garage!! :) Come For Your Private Showing Soon, You Won't Be Disappointed! :) (id:35762)
Right At Home Realty
120 - 86 Joymar Drive
Mississauga, Ontario
Professionally Renovated End-unit Townhome Featuring 3 Bedrooms 4 & Bathrooms In Streetsville Area. Open Concept Main Floor With Walkout From Kitchen. Stainless Steel Appliances, Quartz Countertop, Vinyl Floors. Finished Basement With Bathroom. (id:35762)
RE/MAX Experts
1971 Woods Bay Road
Severn, Ontario
Act now to own this well-built mid-20th century ranch bungalow on the west shore of Lake Couchiching, north of Orillia, in the heart of the Trent-Severn Waterway. There is 98 ft. frontage on the lake, an armored stone retaining wall and child-friendly, sandy, shallow water. Being situated adjacent to a municipal road allowance, there is additional privacy from neighbours as well as access to the Soules Road boat launch for small watercraft. Inside and out, this house has style! The exterior is aluminum siding and custom granite stonework. The interior is designed with a spacious foyer with 12 ft. vaulted ceiling, split-entry custom maple staircase and an inside entry from the 15ft. x 25ft. attached garage. The main floor open concept has vaulted, beamed ceilings in most principal rooms and two walkouts to a lakeside deck measuring 30ft. x 10ft. The kitchen includes white cabinetry, a breakfast nook, extra storage and just off the kitchen, the main floor laundry room has access to a deck with clothes line. The main 5pc. bathroom has vintage fixtures & a walkout to the lakeside, so one can access the facilities, if wet from swimming. The spacious primary bedroom includes a wall-to-wall closet. There is a full basement with good potential. During the ice storm in March 2025, a prolonged power outage caused the sump pump to overflow and the basement had a flood. The damage was cleaned up and the affected areas were remediated. Contact the listing agent for more details. This is an estate sale being sold by non-occupying estate trustees. The property is being sold 'AS IS' without any warranties or representations. Offers considered anytime. (id:35762)
RE/MAX Right Move
370 Ironwood Road
Guelph, Ontario
Luxurious Renovated Home in Prime Kortright Neighbourhood 5 Bedrooms, 2 Master Suites!Welcome to your dream home in one of Guelphs most sought-after areas the prestigious Kortright neighbourhood. This stunning, fully renovated residence offers tons of high-end upgrades and showcases luxury living at its finest. Featuring 5 (FIVE) spacious bedrooms above grade, including TWO MASTER bedrooms each with their own private ensuite, this home is ideal for multi-generational living or those seeking extra comfort and space.Enjoy the elegance of a chefs kitchen complete with quartz countertops, premium cabinetry, and brand new stainless steel appliances perfect for entertaining and everyday living. The thoughtful layout includes separate living and family rooms, providing flexibility and privacy for busy households. The fully finished basement adds even more value with an additional bedroom and a private full bathroom, ideal for guests or extended family.Step outside to a professionally landscaped private backyard, complete with fresh new sod, offering a serene outdoor retreat. Every inch of this home has been meticulously upgraded with luxurious finishes from top to bottom, creating a truly move-in ready experience.This rare gem is a must-see a perfect blend of sophistication, functionality, and unbeatable location. Book your private showing today! (Renos done with Permits) (id:35762)
RE/MAX Real Estate Centre Inc.
807 - 20 Brin Drive
Toronto, Ontario
Welcome to Kingsway By The River residences, nestled above the banks of the Humber River. Stunning corner suite boasts approximately 1,063 square feet of luxury living plus a 327 square foot wraparound balcony with panoramic views of Lambton Golf Course, the Toronto skyline and Lake Ontario. Gourmet kitchen features quartz counters, built-in appliances, under cabinet lighting, pantry and a breakfast island. This functional split floor plan layout offers 2 spacious bedrooms with an additional home office/den and 3 spa-inspired washrooms. The guest bedroom has a custom built-in murphy bed from Superior Ideas. The primary bedroom retreat offers a dream walk-in closet, 4pc ensuite and walk-out to a balcony with porcelain paver flooring. This incredible open concept suite has floor-to-ceiling windows and loads of upgrades including hardwood floors, California closets in bedrooms & hallway closet, custom built-in cabinetry with lighting in living room, built-in china cabinet, Kohler toilets and window roller shades with bedroom blackouts. State of the art amenities include fitness, 7th floor terrace with barbecue station, party room and 24-hour concierge. Two underground tandem parking spaces and two lockers are included. Minutes to transit, renowned golfing, Kingsway shops, great dining, excellent schools, miles of trails along the Humber and downtown Toronto! (id:35762)
RE/MAX West Realty Inc.
814 Craig Carrier Court
Mississauga, Ontario
Stunning executive home backs onto premium treed ravine. 3238sf (as per builder's plan), 4 large bedrooms plus Den/bedroom on 2nd level. Hardwood and ceramic floors thru-out, spacious Kitchen/Breakfast area with walk-out to Sundeck and built-in 12'x12' Gazebo. Upgraded white Kitchen, granite counter-top, undermount sink & pot lights. Double door entrance to large foyer and open staircase to basement w/wrought iron railings and chair lift to 2nd level. Finished lookout Basement with recreation room, bedroom, kitchen, 3pce bath and laminate floors. Entrance to ravine across the street with access to walk-way around large pond and Fletcher's Creek, to 2nd line. Close to 407, 407, Heartland Centre, elementary & high schools. (id:35762)
Ipro Realty Ltd.
316 Williamson Road
Markham, Ontario
Prime Location! Elegant 4+1 Bedroom Detached Home in the Prestigious Greensborough Community! Offering Over 4,000 Ft of Bright and Functional Living Space. This Beautifully Maintained Two-Storey Home Features a Grand 17-Ft Open-to-Above Foyer, 9-Ft Ceilings on Main Floor, Gleaming Hardwood Flooring, Upgraded Oak Staircases, Fresh Paint, and Abundant Natural Light Throughout. The Chef-Inspired Kitchen Boasts Granite Countertops, Custom Cabinetry, Under-Cabinet Lighting, Stainless Steel Appliances, and Bright Breakfast Area with Walk-Out to Yard.The Open-Concept Living and Dining Rooms Provide an Elegant Space for Entertaining, While the Large Family Room Offers a Cozy Gas Fireplace and Oversized Windows. A Main Floor Office Completes the Perfect Work-from-Home Setup.Upstairs, the Oversized Primary Bedroom Features a Spacious Walk-In Closet and a Spa-Inspired 5-Piece Ensuite. All Secondary Bedrooms Are Generously Sized and Offer Semi-Ensuite or Private Bathroom Access.The Professionally Finished Basement with Separate Entrance Includes a Full Bathroom, Kitchen Rough-Ins, Large Above-Grade Windows, and Multi-Functional Space Ideal for an In-Law Suite, Recreation Room, or Home Gym.Exterior Highlights Include a Double-Car Garage, Interlocked Walkway, and Landscaped Front and Back Yards with Mature Trees and Privacy.Conveniently Located Just Minutes to Mount Joy GO Station, Top-Ranked Schools, Parks, Community Centres, and Markhams Finest Amenities. A Rare Opportunity to Own a Move-In Ready Home in One of Markhams Most Desirable Neighbourhoods! (id:35762)
RE/MAX Excel Realty Ltd.
22 Casserley Crescent
New Tecumseth, Ontario
Welcome To 22 Casserley Cres- A Modern 4+2 Bedroom Detached Home In A Quiet, Family-Friendly Neighbourhood In Tottenham. Built Just Over 5 Years Ago, This Bright & Spacious Home Features 9 Ft Ceilings On The Main Floor, An Open Concept Layout, Gas Fireplace, And A Stylish Kitchen With Quartz Counters, Stainless Steel Appliances & A Large Island. The Primary Bedroom Boasts A 5-Piece Ensuite And Beautiful Accent Wall With Wainscoting. Convenient Upstairs Laundry. Enjoy A Fully Fenced Backyard And A Long Driveway With No Sidewalk - Perfect For Extra Parking. The Newly Finished Basement Apartment Includes 2 Bedrooms, A Kitchen, Bathroom, Laundry, And Separate Entrance- Ideal For Extended Family Or Future Rental Income Potential. Surrounded By Parks, Trails, Conservation Areas, And A Golf Course. Close To Schools, Shopping Plaza, Medical Centre, Daycare & Restaurants. Move-In Ready With Income Potential - A Must See! (id:35762)
Sutton Group-Admiral Realty Inc.
36 Vettese Court
Markham, Ontario
2 Storey Freehold Townhouse in Markham. Great opportunity for first time home buyers. Prime Location at 9th/14th Ave. Minutes to 407. Modern & Stylish townhouse with 9' ceiling. 3 bedrooms 4 washrooms with 3 cars parking. Over 2,000sf living space. Open concept of Living and Dining Room with pots lights. Modern Kitchen with breakfast bar and overlooking backyard. Finished basement with spacious entertainment area and full bathroom + good size of laundry room. Cold room included. Hot water tank owned. Freshly painted. Ready to move-in and enjoy. (id:35762)
Century 21 King's Quay Real Estate Inc.
377 Lauderdale Drive
Vaughan, Ontario
Located in one of Vaughan's most sought-after neighborhoods, this exceptional home offers approximately 2,700 sq. ft. (as per MPAC). Features include a grand double door entry opening to a stunning 18-foot open-to-above foyer and premium hardwood flooring throughout. Thoughtfully designed with a rare 3-bathroom layout on the second floor, including 2 ensuites with double vanities. The primary ensuite features a glass shower enclosure. The modern kitchen boasts granite countertops, a center island, and is equipped with stainless steel appliances including range hood, refrigerator, dishwasher, washer, and dryerall approximately 3 years old. (id:35762)
Homelife Landmark Realty Inc.
1503 - 1890 Valley Farm Road
Pickering, Ontario
Luxury Living at Its Finest Elegant 2 Bed, 2 Bath Condo Welcome to this stunning, meticulously maintained 2-bedroom, 2-bathroom luxury condo offering nearly 1,200 sq. ft. of spacious, sunlit living. Featuring a stylish 4-piece ensuite in the primary bedroom and a modern 3-piece second bath, this elegant home showcases high-end finishes throughout and serene east-facing views enjoy beautiful morning light without the harsh afternoon heat. Indulge in a full suite of exclusive resort-style amenities, including indoor and outdoor pools, a relaxing hot tub and sauna, a fully equipped exercise room, and a BBQ area perfect for entertaining. Stay active with squash, tennis, pickleball, and shuffleboard courts, or unwind in the cozy library. Concierge service adds a touch of everyday convenience. Overnight guest? The building even offers guest suites. Prime Location-mins to public transit, Pickering Town Center, across from the community center and so much more. New- 2 Power Stations for Electric Cars. (pay per use-located outside) All-inclusive living utilities, high-speed Rogers internet, and access to all amenities are included. Live the quality, carefree lifestyle you deserve! (id:35762)
Century 21 Leading Edge Realty Inc.
1129 Cameo Street
Pickering, Ontario
Welcome To This Newly Built Detached Home In The New Seaton Area Of Pickering By Lebovic Homes. This Incredible Home Features An Amazing Bright Sun-filled Layout, Hardwood Floors, Spacious Kitchen & Situated On A Premium Lot. Main Floor Offers An Open Concept Layout With A Spacious Living Room, Separate Formal Dining Room & A Grand Eat-In Kitchen With Walk-out To Deck. Second Floor Offers Three Generous Sized Bedrooms With Large Windows. Primary Bedroom Features A 4-Piece Ensuite, Large Walk-in Closet & Massive Windows To Enjoy The Surrounding Greenspace. This Family Oriented Neighbourhood Is Surrounding With Trails, Parks & Upcoming Commercial Plazas. (id:35762)
RE/MAX Metropolis Realty
208 Johnson Avenue
Whitby, Ontario
This unique and spacious 4-level backsplit is the ideal solution for multigenerational living, co-ownership with a friend, or a built-in nanny suite! With two fully self-contained living spaces, each featuring two bedrooms, a full kitchen, living and dining areas, and a bathroom, this home offers incredible flexibility and value. Tucked away on a quiet, family-friendly street, this property boasts a private drive, attached garage, and sits on a generous 42 x 100 ft lot with a large fenced backyard. Located in a highly convenient area, you're just minutes from shopping, restaurants, parks, public transit, and a quick hop to Highway 401. Two units under one roof, for the price of one home, this could be the opportunity you've been waiting for! Whether you're investing, co-living, or growing your family, this home offers space, comfort, and endless potential. See Floor plans for room measurements. (id:35762)
Real Broker Ontario Ltd.





