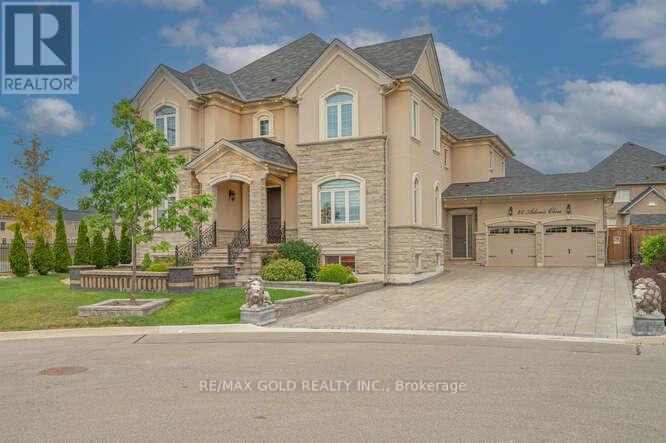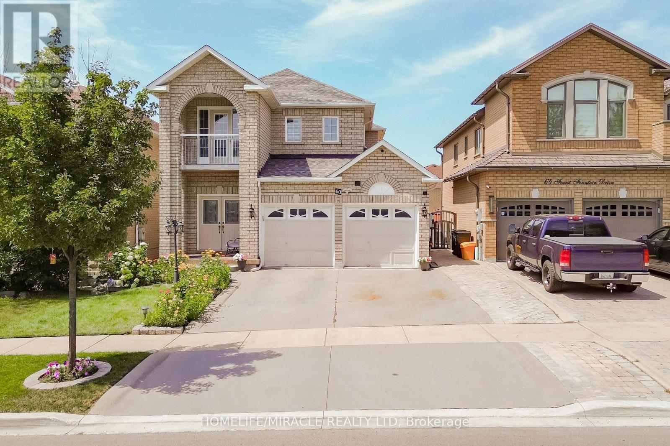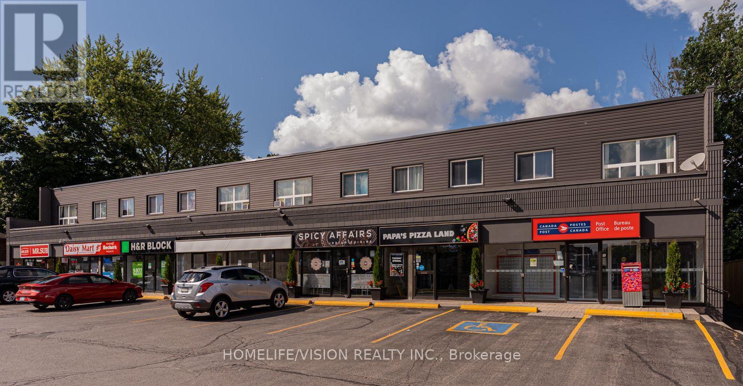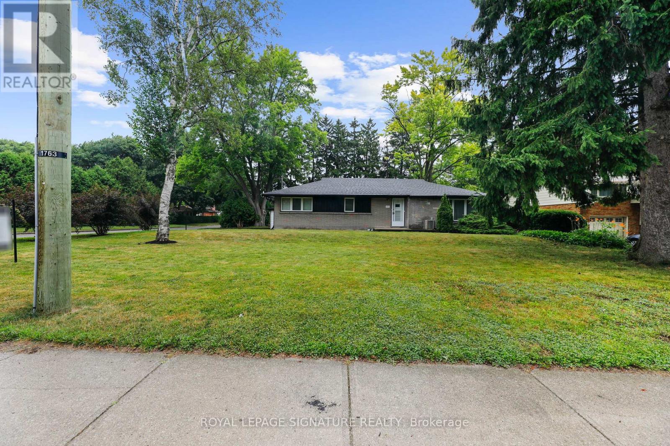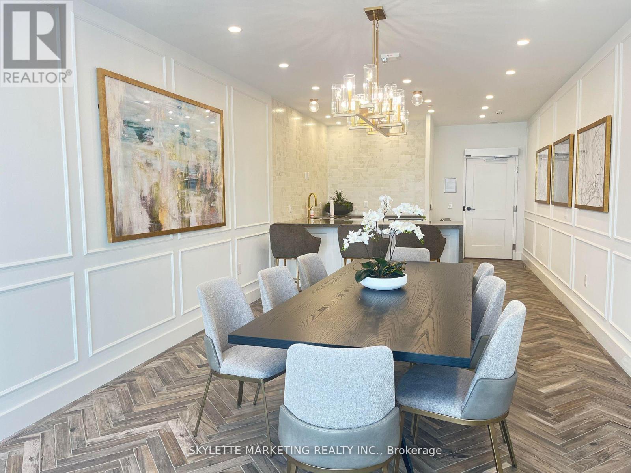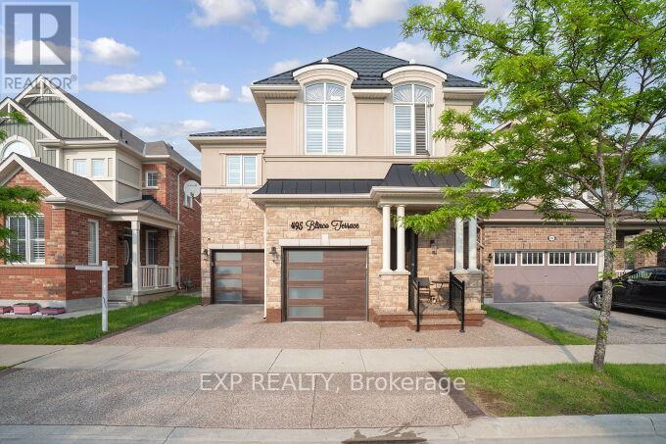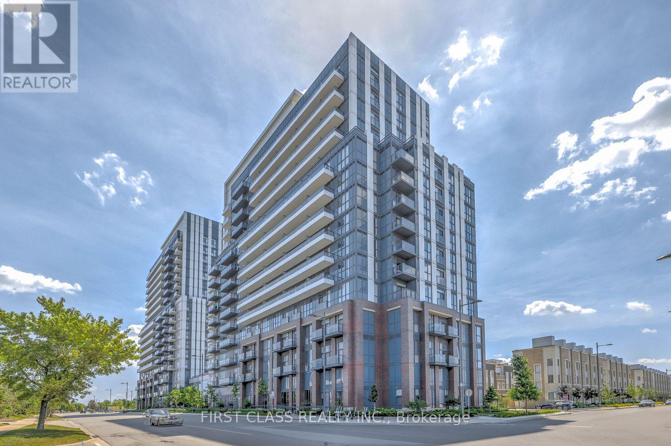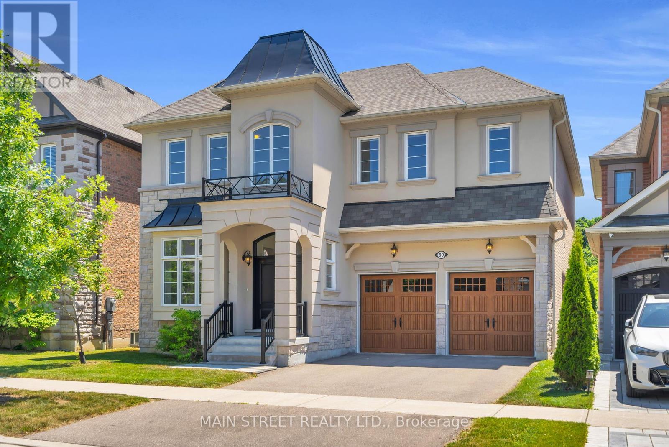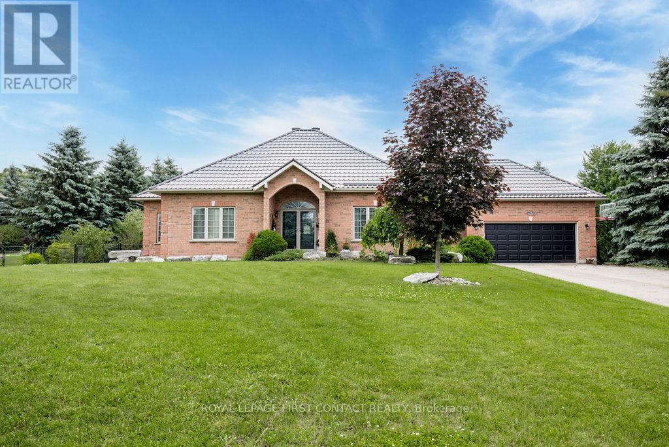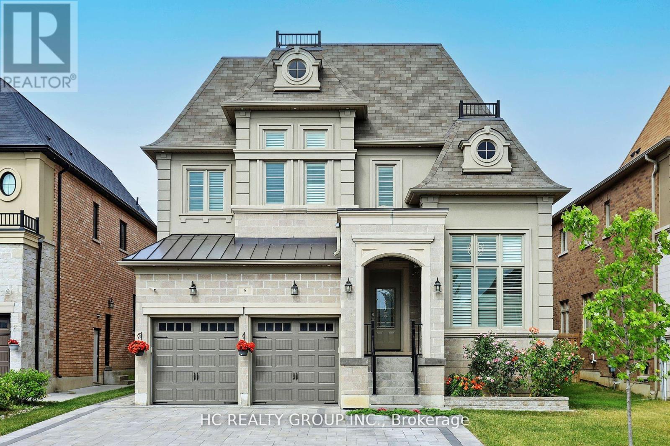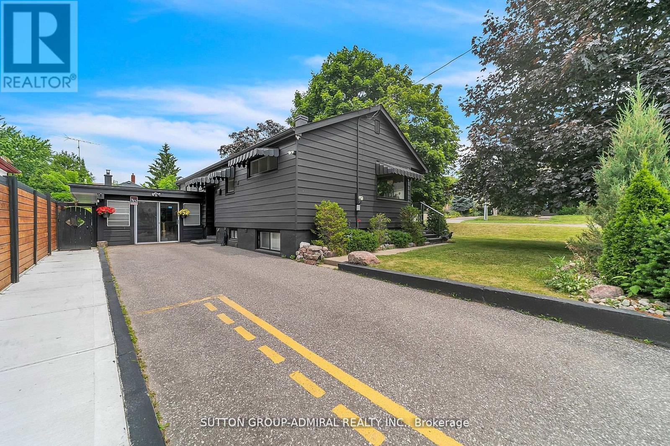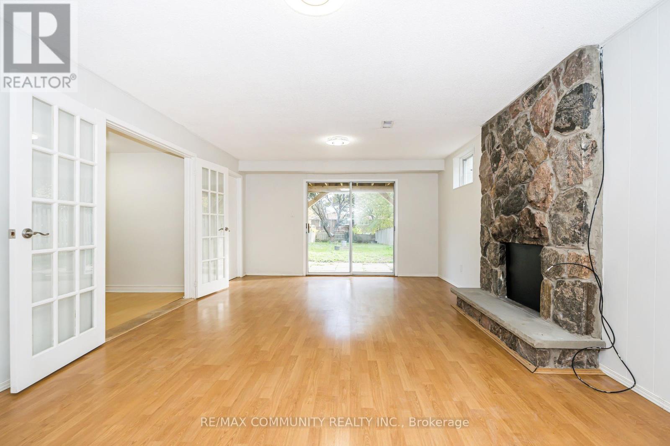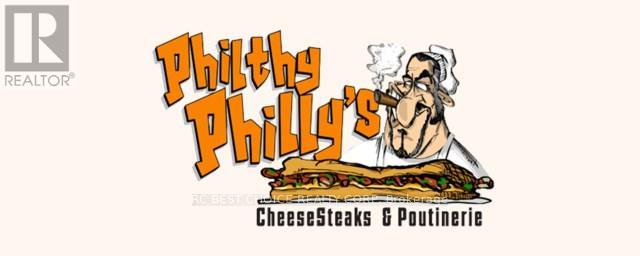512 - 2000 Sheppard Avenue W
Toronto, Ontario
L-I-V-E ! R-E-N-T! F-R-E-E!. One month free on a 12 month lease! Spacious 2-bdrm apartment available at Jane & Sheppard with a big balcony, private swimming pool and amazing playground accessed only by building residents. Hardwood floors, new appliances and access to card operated laundry with plentiful and powerful washer & dryers. On-site staff and building super are friendly, reliable and accessibly responsive. Heat included. Water and hydro paid by Tenant. Move-in right away! (id:35762)
Harvey Kalles Real Estate Ltd.
10176 Yonge Street
Richmond Hill, Ontario
This building is a heritage property, offering unique historical character and architectural charm. (id:35762)
RE/MAX West Realty Inc.
345 Potts Terrace
Milton, Ontario
Welcome to this Exceptional home on a prestigious street in Milton. Modern home with Designer upgrades Nestled on a premium Ravine lot. Stunning Limestone Front Exterior is the first Impression that will Catch your eyes . Custom fiber glass Double Door Entrance welcome to step you in on a Grand Foyer with Marble Flooring. Rich premium custom color Hardwood flooring flows Seamlessly throughout. Elegant Millwork features 7 Inch pinewood Baseboards , Pot Lights, Iron Pickets, Designer chandeliers, , 9ft Ceiling. chef Inspired Kitchen with High-End appliances, showpiece Custom Fireplace in a 17 Foot Family room offers warmth and style . Handpicked custom lights fixture add charm and elegance throughout the home . Renovated Bathrooms with floor to ceiling tile work for a spa like experience. List goes on . Spectacular 100-Foot wide Ravine to enjoy rare privacy and an Expansive, fully Private backyard oasis backing onto a serene Ravine will definitely Impress .Own this beautiful home and enjoy the living in city with a cottage like experience. (id:35762)
Century 21 Green Realty Inc.
6213 - 7 Grenville Street
Toronto, Ontario
Sophisticated Penthouse Living at YC Condos 62nd Floor with Breathtaking Sunset Views. Welcome to Suite 6213 at YC Condos, a truly exclusive lower penthouse residence that epitomizes modern luxury in one of downtown Toronto's most sought-after locations Yonge & College. Boasting approximately 1,224 sq. ft. of contemporary elegance (1,025 sq. ft. interior + 219 sq. ft. balcony), This fully furnished 2-bedroom, 2-bathroom suite boasts 10-foot ceilings, expansive floor-to-ceiling windows, and a spacious west-facing balcony with unobstructed views of the sunset, lake, and CN Tower.1 x Exclusive underground parking available for an additional cost. Thoughtfully designed with a practical layout, the suite is adorned with premium finishes throughout, including: Modern kitchen with fully integrated Miele appliances; Electric fireplace in the living room for added ambiance; Contemporary furnishings included move-in ready with just your luggage. Enjoy resort-style amenities: Infinity indoor pool on the 66th floor with panoramic city views; Sky Lounge, fitness centre, and hotel-inspired facilities; 24/7 concierge, lounge areas, and more. Located just steps from College Station with a Walk Score of 99 and Transit Score of 100, you're minutes from the University of Toronto, Eaton Centre, and a wealth of restaurants, shops, and entertainment. Experience unparalleled living where design, location, and luxury meet. Welcome to your next home in the sky. (id:35762)
Bay Street Group Inc.
26 Adonis Close
Brampton, Ontario
57882017 Built 5788 Sqft Of Opulence Exudes From This Marvelous 6+1 BR Detached House In Toronto Gore Area Of Brampton. This Is The Only Model Built Of Its Kind And Has A 4 Car Garage. $400K Spent On Tremendous Upgrades (List Attached). The House Sits On A Premium Lot With Only 3 Houses At The End Of This Street. Main Floor Has 10 Ft Ceiling Height. It Has Inviting Entrance With A Split To Totally Separate Living Room Area And A Main Floor Bedroom. The Broad Alley Takes You To Double 22 Ft Ceiling Dining Room And To Large Open Concept Kitchen That Has A Large Pantry With Servery And A Breakfast Area. The Family Room Is Large With High 20Ft Ceilings, Open Concept Kitchen With Built-In Appliances, And A Fireplace. Crown Molding / Waffle Ceiling Throughout The House. Master Bedroom HAs Custom Cabinetery in Walk-in Closet and Has Fireplace. All 5 Upstairs Bedrooms Has Its Own Private Ensuite. Stretch Ceiling In Basement Theatre Room And Games Room. Exotic Chandeliers In Most Rooms Of The House. Private Backyard With Hot Tub, Gazebo, Sprinkling System, And Interlocking Stones In The Backyard. Custom Gym In The Basement. (id:35762)
RE/MAX Gold Realty Inc.
60 Forest Fountain Drive
Vaughan, Ontario
Absolutely Stunning Home in the Prime Sonoma Heights!This modern showstopper is sure to impress from the moment you arrive, featuring a grand double door entry and two fully equipped Kitchens including one with a separate entrance, perfect for multi-generational living or income potential.Step inside and fall in love at first sight. The main level boasts rich engineered hardwood floors,a gourmet kitchen with quartz countertops and a stylish quarts backsplash, an open concept layout ideal for entertaining. Elegant crown moulding and polished finishes add a touch of luxury throughout.Walk out to your massive two-tier deck complete with a gazebo and gas line with BBQ grill creating the perfect outdoor retreat.the upper level has been completely renovated featuring engineered hardwood floor throughout, upgraded stairs with iron pickets, and two brand new washrooms. The luxurious primary ensuite includes heated floors for year end comfort.The finished basement offers even more space and functionality, ideal for extended family or as a rental suite All for this in a prime location walking distance to top rated schools, beautiful parks and local amenities. Don't miss your chance to own this exceptional home in one of Vaughan's most sought after communities. (id:35762)
Homelife/miracle Realty Ltd
130-136 King Street E
Clarington, Ontario
Investment Opportunity In Fast-Growing Clarington. Fully Leased Mixed-Use Long Term AA quality tenant Plaza In Downtown Bowmanville. 7 Commercial Units and 8+2Br apartments on the second floor, units mostly renovated. Many of the tenants have been there successfully for many years. Excellent Tenant Retention W/History Of Low TurnOver. 2024 operating income and expense statement attached. (id:35762)
Homelife/vision Realty Inc.
33 Bugelli Drive S
Whitby, Ontario
Welcome to This Beautifully Presented 4-Bedroom Detached House with a Large Backyard, Nestled in one of the Most Sought-after Neighbourhoods in Whitby; Family-friendly Area with Excellent Amenities, This Home Offers both Space and Convenience, Steps to Cullen Central Park, Top-rated schools, Shopping areas, and Easy Highway access for Commuters; Beautiful Solid Oak Staircase, Main Floor Laundry Room , Family Room With Fireplace ! New Heat Pump 2024, Furnace 2019, New lights, New floor and Fresh Painted. Don't Miss This Opportunity to Lease This Dream Home in Whitby! Schedule a Showing Today Before its Gone! (id:35762)
Homelife Landmark Realty Inc.
B07 - 4779 Steeles Avenue E
Toronto, Ontario
Great Exposure In A Busy Plaza And Convenient Location Accessible To TTC & Go Station. Pacific Mall, Splendid China Mall, Condos & Family Homes Nearby Provide Large Clienteles. Turnkey Operation Suitable For Pet Shop, possible for Beauty Spa Or Health Massage Centre (no restaurant use). Large Retail Space, Office, Washroom. (id:35762)
Right At Home Realty
1242 Talisman Manor
Pickering, Ontario
New Detached By Field gate Homes (MAXIMUS MODEL). Welcome to your dream home in Pickering! Amazing living space..!! Backing onto green space!! Bright lightflows through this elegant 5-bedroom, 3.5 bathroom gorgeous home. This great designed home features a main floor library highly desirable 2nd floor laundry, enjoying relaxing ambiance of a spacious family room layout W/ Cozy fireplace, combined living and dining room, upgraded kitchen and breakfast area, perfect for entertaining and family gatherings. The sleek design of the gourmet custom kitchen is a chef's delight, a double car garage. Move-In ready With Thoughtful Upgrades throughout!! This property offers everything you need to live, work, and entertain in Style! Schedule your private viewing today before this is gone..!! This home offers endless possibilities, don't miss this beautiful opportunity. (id:35762)
Homelife Maple Leaf Realty Ltd.
1906 - 70 Temperance Street
Toronto, Ontario
Beautiful Fully Furnished, Bright South-East Corner 2 Bedroom And 2 Washroom, Downtown Financial Core. The Contemporary Feel Of This Unit Has Open Concept Design With 9' Ceilings. Steps To The Subway, Eaton Centre, The Path And Ryerson University and U Of T. Offering All The Conveniences Of Downtown Living. Amenities Include Fitness Centre, Bbq Terrace, Golf Room, Games Room, Poker Rm, Boardroom, Guest Suites. Best Layout In The Building! 2 Master Bedroom With En-Suite Bathrooms. Step To All Major Companies (id:35762)
Homelife New World Realty Inc.
2212 - 5168 Yonge Street
Toronto, Ontario
Move-in Ready large two-bedroom two-bathroom corner unit in the luxurious Menkes-built Gibson Square Condo North Tower, with underground parking and locker. Spacious Open Concept and Modern Layout with Open Kitchen, Living & Dining Rooms combined. Floor-to-Ceiling Windows for amazing views. New Vinyl Flooring and New Paint. Building has direct underground access to North York Civic Centre, North York Centre Subway Station. Building Amenities include: Concierge/Security, Pool, Gym, Media/Party Room. Steps to Major Shopping Centres, Restaurants, Library, Parks, Schools & more. Students welcome. No Smoking, No Pets allowed. Tenant to pay for Hydro, Internet, Contents & Liabilities Insurance. $300 Key Deposit (id:35762)
Bay Street Group Inc.
807 - 188 Doris Avenue
Toronto, Ontario
Bright & Stylish 2-Bed, 2-Bath Suite in the Heart of North York. Enjoy unobstructed east-facing views from this beautifully renovated condo, thoughtfully redesigned from top to bottom with asleek modern aesthetic. This spacious and functional layout features two well-separated bedrooms, ideal for privacy and comfort. Located just steps from Empress Walk, Mel Lastman Square, the subway, library, shops, restaurants, and more. Residents enjoy access to a fullrange of excellent, professionally managed amenities. Move-in ready and perfectly situated thisis North York living at its best! (id:35762)
Soltanian Real Estate Inc.
5006 - 108 Peter Street
Toronto, Ontario
Experience the pinnacle of urban living in this 2-bedroom, 2-bathroom suite with stunning, unobstructed south city views. Features an open-concept design with modern finishes, including a gourmet kitchen equipped with a built-in stove, oven, microwave, and a sleek paneled fridge and dishwasher. Look forward to an enhanced lifestyle with upcoming amenities such as a fully-equipped fitness center, rooftop lounge, outdoor pool, private dining room, party lounge, and a dedicated kids' zone. Steps away from the TTC Subway, top-rated restaurants, shops, and various amenities, this address boasts an unbeatable 100 Walk & Transit Score. Don't miss the chance to be the first to live in this contemporary sanctuary, perfectly located for urban convenience and offering a seamless blend of style and functionality. (id:35762)
Century 21 Leading Edge Condosdeal Realty
1609 - 35 Hollywood Avenue
Toronto, Ontario
Corner Unit With Unobstructed Southwest View From Higher Floor! Bright & Spacious 2 Split Bedroom Layout With Eat-In Kitchen O/L Garden! Open Concept! Luxury Finished! Laminated Floors, Granite Counter Top! Ensuite Laundry. 24 Hours Security. Step To Subway, Ttc, Shopping, Minutes To Hwy. Please No Pets And Non-Smokers. 24 Hrs Notice For Showing. (id:35762)
RE/MAX Crossroads Realty Inc.
207 - 639 Lawrence Avenue W
Toronto, Ontario
The La Courtyards Neighbourhood Is Filled With Beautiful Scenery & Convenience Right At Your Doorstep! One Bedroom Plus Den, 2 Full Bath Stacked Townhouse With Private Terrace. Practical Open Layout With Spacious Living And Large Eat-In Kitchen. Primary Bedroom With Double Closet And 4 Piece Ensuite. Extra Den Perfect For Office Or Study. Includes 1 Underground Parking And Locker. 9 Foot Ceilings, Stainless Steel Appliances, Kitchen Island And Tall Cabinets. Steps To Yorkdale Mall, TTC, Schools, Lawrence West Subway, Lawrence-Allen Centre, Allen Road And Highway 401. ***Water Included***. Visitor Parking Available. (id:35762)
Century 21 People's Choice Realty Inc.
B2 - 1582 Bathurst Street
Toronto, Ontario
Experience the comfort of this spacious, newly renovated bachelor apartment located in a charming boutique building. Enjoy the convenience of the TTC right at your front door, making your daily commute a breeze. Nestled in the heart of a vibrant neighbourhood, you're just steps away from amazing shops, restaurants, and Forest Hill Village! This apartment is truly a must-see, offering a perfect blend of modern living and urban convenience. Don't miss out on this exceptional opportunity! (id:35762)
Harvey Kalles Real Estate Ltd.
273 Chapel Hill Drive
Kitchener, Ontario
NEWER 3 bedroom 2.5 bathroom stacked townhouse available for rent. Open concept main floor offers kitchen , powder room, separate dining area and balcony! 3 good size bedrooms and 2 bathrooms are on the second floor. This townhome also boasts both a high efficiency natural gas heating as well as central air conditioning. Located in desirable Doon South neighborhood ,offers highly-rated schools, great proximity to the 401, and all amenities within a short drive, including walking trails, a golf course, and Conestoga College. 1 ground level parking space included. (id:35762)
RE/MAX Real Estate Centre Inc.
28 Calvin Court
Cambridge, Ontario
Rare Opportunity to Own This Gorgeous 215 + Ft Deep Pie-Shaped Detached Lot in the Heart of Hespeler Village, Cambridge. Available for the First Time by the Original Owners, Sitting on the Largest Lot in the Subdivision, This Property Offers a Resort-Style Backyard With Endless Potential for Outdoor Living and Entertaining. Step Inside to a Bright, Open-Concept Layout Featuring Spacious Living and Dining Areas Filled With Natural Sunlight. The Upgraded Kitchen Includes Brand New Tiles, Stainless Steel Appliances, and a Functional Island. Upstairs, You'll Find Three Generously Sized Bedrooms, a Massive Loft- Perfect for Entertainment, That Can Be Converted to a Fourth Bedroom, and Two Fully Upgraded Bathrooms. The Beautifully Finished Natural Oak Basement Offers a Wet Bar, 2-Piece Bathroom, and Large Windows Ideal for Personal Use, Gatherings, or Entertaining. Additional Upgrades Include Fresh Paint Throughout, Renovated Bathrooms, New Tiles, and Brand New Carpet on the Stairs. This Is a True Gem in a Highly Desirable Location, Perfect for Families Looking for Space, Style, and Comfort. Surrounded by Parks, Top-Rated Schools, and Just Minutes From Shopping, Restaurants, and Hespeler Memorial Arena, This Home Is Ideal for Families. With Easy Access to Highway 401, Commuting to Kitchener, Waterloo, and the GTA Is a Breeze. (id:35762)
RE/MAX Realty Services Inc.
92 Aurora Street
Hamilton, Ontario
Attention: Investors, Renovators, and First-Time Buyers! This spacious 4-bedroom semi-detached bungalow in Hamilton's sought-after Corktown neighbourhood offers incredible potential at an unbeatable price. Ideal for renovation or rental income opportunities. Situated on a quiet street just steps from Public Transit, GO Station, Schools, Parks, Restaurants, St. Joseph Hospital, Downtown Hamilton and Essential Amenities. The home features a solid structure and functional layout, ready for your vision to transform this hidden gem into a valuable asset. Sold AS-IS, where-is. The Living Room has been converted into 4th Bedroom, which can be converted back. Street parking permits are available for approximately $200/year. The house is currently tenanted. (id:35762)
Right At Home Realty
451 Coombs Avenue
London North, Ontario
Huge Corner Lot 80.22ft x 155.39ft Steps From University Of Western. Currently Vacant. The House Is A Licensed 5 Bedroom (3 Bedroom Upper + 2 Bedroom Basement) Property. Can Be Used As A Rental Property Or Live In It Yourself And Call It Your Own Home. Basement Has A Separate Entrance From The Rear (Backyard). Furnace 2021, Roof 2020, Freshly Painted, Professionally Cleaned, Low Maintenance Replacement Windows, Detached Garage With Large Private Driveway. House Has 2 Frontages (Coombs Ave & Ford Crescent). (id:35762)
Royal LePage Signature Realty
Upper - 37 Montcalm Drive E
Kitchener, Ontario
*****Welcome home to this bright and Spacious 3-Bedroom Main Floor for Rent. Prime Location! ***** This beautifully maintained 3-bedroom main floor unit, perfect for families or professionals seeking comfort, convenience, and space. This sun-filled home features a modern open-concept kitchen and dining area with stunning skylights that flood the space with natural light. Enjoy the convenience of private ensuite laundry, one-car garage parking, and a generous back yard ideal for outdoor entertaining, gardening, or simply relaxing in your own green oasis. Located in a quiet, family-friendly neighbourhood just minutes from top-rated schools, parks, and shopping, this home offers the perfect blend of tranquility and accessibility. Credit Check, Deposit , Income Verification, Lease Agreement, References, Rental Application, Smoke-Free, Pet-Free Building. (id:35762)
Exp Realty
302 - 480 Callaway Road
London North, Ontario
Welcome to Unit 302 at 480 Callaway Road in London, Ontario. This stunning property offers a spacious 1055 square feet of living space plus a135 square feet terrace with a great view. Features include: - 1 bedroom with 1 large den - In-suite laundry for added convenience - Cozy freplace for those chilly evenings - Spacious bedroom with walk-in closet and access to a luxurious 5-piece bathroom - Enjoy a range of amenities including a golf simulator room, ftness room, party room, guest suite, and pickleball court - Conveniently located near trails, malls, bus stations, university, and hospital Don't miss out on this fantastic opportunity to own a beautiful property with great amenities and a prime location.Schedule a viewing today! (id:35762)
Skylette Marketing Realty Inc.
R (Laneway) - 1089 Glencairn Avenue
Toronto, Ontario
Experience modern urban living in this stunning, brand new two-storey 3 bed / 2 bath / 1parking laneway suite! Thoughtfully designed with style and convenience in mind, the open-concept main floor features a full kitchen with quartz countertops, stainless steel appliances, ample cabinetry, and in-suite laundry for your everyday ease. A sizeable 1 bedroomand 1 full bathroom are also conveniently located on the main floor, perfect for guests, extended family, or flexible use.Upstairs, two generously sized bedrooms each boast large windows that fill the space with natural light. With high ceilings, laminate flooring throughout, and contemporary finishes, this home offers both comfort and sophistication. Ideally located in the highly desirable Glen Park neighborhood, this charming residence is just minutes from Yorkdale Mall, Glencairn Subway Station, and offers easy access to Allen Road and Highway 401 ensuring seamless connectivity and convenience.***** Tenant creates their own hydro and gas accounts + pays for 25% of the water bill.***** The legal rental price is $3,265.30, a 2% discount is available for timely rent payments.Take advantage of this 2% discount for paying rent on time, and reduce your rent to the asking price and pay $3,200 per month. (id:35762)
Homelife Frontier Realty Inc.
1001 - 30 Samuel Wood Way
Toronto, Ontario
Spacious 1 Bedroom + Den condo in Kip 2 Condos with about 566 sq ft plus a large west-facing balcony . Features include laminate flooring throughout, a modern kitchen with granite countertops, stainless steel appliances, and soft-close cabinets. The den is perfect for a home office or nursery. Great location, just steps to Kipling Subway, GO and Bus Terminal, and minutes to Hwy 401, 427, and QEW. Enjoy excellent amenities like a rooftop terrace, gym, concierge, resident lounge, bike storage, and more. Utilities not included in rent. (id:35762)
Bay Street Group Inc.
411 - 95 Dundas Street
Oakville, Ontario
Mattamy 1 + 1 Den, 1 Parking & 1 Locker 10 Feet Top Floor, Enclosed Glassed Balcony, Facing South, carpet free, full of sunshine. Smart Building, W/Z Central Monitoring System, Upgraded Till Top Kitchen Cabin, Granite Countertop And Stainless Steel Appliances, No Carpet. Top School Area, Close To Hospital, Famous 16th Miles Creek Step To The Door. (id:35762)
Homelife Landmark Realty Inc.
31 - 7440 Goreway Drive
Mississauga, Ontario
A Beautiful 3-Bedroom Town House In Prime Location In Malton. new kitchen, laminate floor no carpet whole house, very clean house with 3 good size bedrooms excellent property for lease you can move in and enjoy very good neighborhood. Backyard offers a nice big space to enjoy. Lots of sunlight. Close to park, highway, Toronto Pearson Airport. (id:35762)
Homelife Silvercity Realty Inc.
46 Jay Street
Toronto, Ontario
Welcome to magnificent 3,300 sq. ft. custom-built residence in the desirable Maple Leaf community, where timeless craftsmanship meets modern luxury. This home features 2 master suites, plenty of indoor and outdoor gathering spaces making it the perfect Multi-Generational home. The main level impresses with coffered ceilings, rich wainscoting, and an abundance of natural light throughout its open-concept design.The heart of the home is the custom-designed kitchen by renowned designer Kevin Karst completed in 2021 and featuring bespoke cabinetry, premium Fisher & Paykel appliances, and a Sharp under-counter microwave, combining function with refined aesthetic.Upstairs, the spa-inspired primary ensuite (2020) offers a luxurious retreat, complemented by updated bathrooms throughout (2020/2022). The finished basement provides excellent flexibility, with potential for an in-law suite or additional family living.Outside, escape to your own private backyard Oasis with SW Exposure providing stunning sunsets. Complete with an inground pool, hot tub, large deck, cabana finished in 2024. An enclosed back porch (2021) and a striking armour-stone front entry (2023) elevate curb appeal and comfort.This exceptional home offers luxury, lifestyle, and lasting value in one of Toronto's most vibrant family neighbourhoods. (id:35762)
Royal LePage Signature Realty
495 Blinco Terrace
Milton, Ontario
Milton's highly desirable location, near the 401 and James Snow Parkway, presents this remarkable 4-bedroom, 4-bathroom detached French Chateau-inspired home, thoughtfully designed to combine elegance, functionality, and the utmost in contemporary living. Boasting a generous 2,835 square feet of impeccably crafted living space, this alluring home features a beautifully finished basement, ideal for hosting guests or providing a private retreat for extended family. Situated in a sought-after Milton neighborhood, this stunning residence showcases an attractive brick and stucco exterior, a welcoming fiberglass front entrance (2021), and an accommodating two-car garage. Upon entering, you'll be greeted by gorgeous hardwood flooring, tasteful crown molding, and energy-efficient pot lights adorning the main level. Unwind in the separate dining area and great room, which highlights a cozy gas fireplace for an added touch of warmth and coziness. The chef-inspired kitchen is a true masterpiece, complete with a spacious center island, quartz countertops, and backsplash, as well as top-tier Samsung Smart fridge, Bosch dishwasher, and KitchenAid oven, all upgraded in 2021.The upper level accommodates four generously sized bedrooms, including the opulent principal suite with his and her closets, a luxurious 5-piece ensuite bathroom, and ample natural light streaming through the windows. The finished basement (2020) offers supplementary living space, a kitchen rough-in, two large bedrooms, and a full 3-piece bathroom. A wealth of recent upgrades include a lifetime metal roof installed in 2022, exposed aggregate on the driveway, side passage, and backyard (2021), and expertly maintained grass. The kitchen also features reverse osmosis water filtration and a softener (2021). Don't miss the opportunity to indulge in the enduring elegance and modern sophistication this exceptional home has to offer. (id:35762)
Exp Realty
1496 Farmstead Drive
Milton, Ontario
Absolutely stunning Mattamy-built home offering 4+1 bedrooms and 5 bathrooms in a prestigious, family-friendly neighborhood. This beautifully upgraded residence features approximately 2,700 sq. ft. of living space, designed with a bright open-concept layout, smooth 9-ft ceilings, elegant hardwood floors, and a hardwood staircase. It includes two primary-style bedrooms with ensuite bathrooms and large walk-in closets, plus a versatile fifth bedroom ideal for guests, office, or in-laws. The modern kitchen is perfect for hosting, with granite countertops, a spacious island, and stainless steel appliances. The home offers 3 full bathrooms upstairs and a total of 5 throughout, providing space and comfort for any family. A separate basement apartment adds even more flexibility and privacy. Smart home features include a Wi-Fi thermostat, front door security camera, and smart doorbell, bringing ease and peace of mind to everyday life. Located minutes from top schools, parks, shopping, and transit this home blends luxury, function, and unbeatable location. Don't miss your chance to see itbook your private showing today! (id:35762)
Executive Homes Realty Inc.
104 - 1206 Main Street E
Milton, Ontario
Beautiful main level home in trendy Milton location! Close to all amenities! Quality upgrades & modern finishes incl. 9ft smooth ceilings, upgraded laminate floors, trims & moldings * upgraded lightings * relaxing glass super shower * stylish, it overlooks its nice patio/terrace, gourmet kitchen w/ upgrd. Cabs, double length Shelves., quartz counters, marble backsplsh, wide brkfst. LOTS of storage (Under the Stairs, double depth Closet, Entrance closet, Main Bdm Walking Closet, Second Room Closet. (id:35762)
Ipro Realty Ltd.
4201 - 1926 Lake Shore Drive W
Toronto, Ontario
1+1 Bedroom Suite at Mirabella Condos with Stunning Views! Enjoy captivating west-facing vistas over Grenadier Pond and High Park from this well-designed suite at 1926 Lake Shore Blvd W. The smart layout includes excellent storage and a flexible den ideal for a home office or guest space. Located in a sought-after building offering exceptional amenities: fully equipped gym, indoor pool, rooftop terrace, and sweeping views of Lake Ontario. Includes one parking space. Convenient access to the QEW and Gardiner, with nearby parks, trails, and the best of waterfront living at your doorstep. (id:35762)
Chestnut Park Real Estate Limited
902 North Shore Boulevard W
Burlington, Ontario
Located in the desirable Aldershot area, this mid-century (1957) bungalow is situated on a 72 x 138 lot. The home features 3+2 bedrooms, 3 bathrooms, a walk-up basement, and a double car garage, with parking for up to six additional vehicles in the driveway. The backyard includes a heated inground pool and is bordered by mature evergreens. The property is positioned in a quiet residential neighbourhood and is being sold "As Is." Suitable for updating, renovation, or redevelopment, this property presents various possibilities in a well-established location. (id:35762)
RE/MAX Escarpment Realty Inc.
506 - 10 Honeycrisp Crescent
Vaughan, Ontario
Amazing 3-Year New Condo Built by Award-wining Builder Menkes, Located in the heart of Vaughan Metropolitan Centre. This Spacious 1 Bedroom + Den Unit Offers Open Concept & Great Layout with 596 Sqft of Living Space and 10 Foot Ceilings. Living Room W/O to Large Balcony, providing the Fresh Breeze To Enjoy Unobstructed South Facing View. Spacious Den can be a Second Bedroom/Study. The Sleek and Modern kitchen features stainless steel appliances, including a built-in fridge, stove, and dishwasher. The beautiful quartz countertops and backsplash completes this dream kitchen with stylish details. Well-designed Bath and Ensuite Laundry adds ease to your daily routines. This unit comes with 1 Parking and 1 Locker, conveniently located near P1 Elevator Entrance. Amenities To Include A State-Of The-Art Theatre, Party Room With Bar Area, Fitness Centre, Lounge And Meeting Room, And Much More. Steps Away From Vaughan Metropolitan Centre Ttc Subway, Viva, Yrt,& Go Transit Hub. Easy Access To Hwy 7/400/407, Ymca, York University, Seneca College, Banks, Ikea, Restaurants. A master planned vibrant community full of life and well connected to downtown Toronto! (id:35762)
First Class Realty Inc.
189 Brookview Drive
Bradford West Gwillimbury, Ontario
Absolutely stunning builders model home, beautifully finished from top to bottom and designed for modern living. This spacious detached home features four bedrooms plus a main-floor office, and five washrooms. The open-concept layout boasts soaring ceilings, a two-way gas fireplace, an upgraded kitchen with stainless steel appliances, and a built-in speaker system throughout. A fully finished walk-out basement adds extra space and versatility, complete with pot lights and a large storage room. The driveway and backyard have been elegantly finished with stamping and deck offers the perfect outdoor space for relaxing. This property is located near the Highway 400, schools, parks, and more. This home is a MUST-SEE! Schedule your private viewing today. (id:35762)
RE/MAX President Realty
Lower - 439 Paliser Crescent S
Richmond Hill, Ontario
Location Location- A very clean and bright Lower One Bedroom Apartment at Bayview & Major. Large Family room, Eat-in Breakfast area, Convenient Ensuite Laundry, and one parking spot on the driveway. Great Neighborhood.Suitable for one person or a couple. Close To All Shops, Restaurants, Cafes.Tenant pays 1/4 of utility bills . Tenant insurance required. Absolutly No pet No Smoking. (id:35762)
RE/MAX Hallmark Realty Ltd.
6 Rockport Crescent
Richmond Hill, Ontario
Gorgeous Bungalow In High Demand Community, Bayview Secondary School Zone, Located At Quite Street. Newly Renovated W/ Open Concept Layout & Contemporary Finishing. Modern Kitchen W/ Granite Counter & Stainless-Steel Appl, Great Location W/ Convenient Access To Hwy 404, Transit, Go Station, Parks, Restaurants, Shopping & Schools (Crosby Heights Ps & High-Ranking Bayview Ss W/ Ib Program). (id:35762)
Jdl Realty Inc.
RE/MAX Realtron Realty Inc.
5701 - 225 Commerce Street
Vaughan, Ontario
Festival - Tower A - Brand New, Modern and Luxury 1 Bedroom + Den, and 1 Bathroom Condo Unit in Prime Vaughan Location. Kitchen Fully equipped with stainless steel appliances, quartz countertops, and custom cabinetry. Private Balcony Step outside to your own private outdoor space. Access to premium building features including a fitness Centre, resident lounge, rooftop deck, and more. Just Steps Away from Vaughan Metropolitan Subway Station. Be The First to Live in This Master-Planned Community W/Access To 70,000Sqft Amenity That Includes Kids Room, Music Studio, Farmers Market & Many More. Close To Shopping Centers & Entertainment Such As Ikea, Costco, Walmart, Cineplex, YMCA, Vaughan Mills, Many Restaurants. (id:35762)
Royal LePage Real Estate Services Ltd.
2010 - 28 Interchange Way
Vaughan, Ontario
Welcome to elevated living in this meticulously designed 2-bedroom, 2-bathroom corner suite, offering 752 sq. ft. of beautifully appointed space to call your own. Bright and airy with floor-to-ceiling windows, this spectacular unit showcases sweeping city views and a spacious open-concept layout designed for both daily comfort and stylish entertaining. The kitchen is a modern showpiece, featuring premium built-in appliances, quartz countertops, a sleek porcelain backsplash, and custom-designed cabinetry, all seamlessly connected to the inviting living and dining area. The primary bedroom provides a serene retreat, complete with a generous closet and private ensuite, while the second bedroom, filled with natural light, is perfect for guests, a home office, or a growing family. Step onto your private balcony to enjoy beautiful morning sun and open skyline views. Perfectly located in the heart of Vaughan Metropolitan Centre, you're just steps to the subway and moments from Vaughan Mills, IKEA, Costco, Cineplex, Walmart, and an exciting mix of dining, retail, and entertainment with quick access to Highways 400 and 407. As a resident, you'll have access to world-class amenities that redefine urban living including a stunning indoor pool, hot tub, sauna, and a full-service GoodLife Fitness gym. Unwind or entertain in elegant party rooms, outdoor BBQ terraces, rooftop lounges, and beautifully designed guest suites. Get inspired in the music room, arts & crafts studio, or kids play zone. Catch a movie in the theatre, host friends in the games room, or enjoy peaceful moments in one of the many lounges and co-working areas. There's even a dedicated running track and an exhibition space for creativity and community. With 24-hour concierge service and complimentary Wi-Fi throughout all amenity spaces and the lobby, everything you need is at your fingertips. Where luxury, comfort, and community come together, this is more than just a home; its a lifestyle! (id:35762)
Homelife Landmark Realty Inc.
506 - 99 South Town Centre Boulevard
Markham, Ontario
Newly Renovated the Entire Condo this Luxury "Fontana Condo" Building-B At The Heart Of Unionville. Bright And Spacious Corner unit 1+1 Den(Seller paid extra to Builder on added Den Wall and door to enclose Den Area as a 2nd bedroom with Ventilation included. 9 Feet Ceiling, North Clear Sunny Bright View,792 Sqft with balcony, Laminate Floor Thru-Out, Modern Open Kitchen With S/S Appliances And Granite Counter-Top, Walk To Bus Stop, Civic Centre, Markham Theatre, Plaza, Supermarket, Restaurants, Top Ranking Unionville HS & Parkview Ps. Minutes To Hwy 404 & 407, Go Train, Shopping Mall. Move in anytime! Parking & Locker included. (id:35762)
Century 21 Leading Edge Realty Inc.
99 Bridgepointe Court
Aurora, Ontario
Stunning & Bright Mattamy Home on a Quiet Premium Court in Aurora! This elegant French Chateau-inspired residence offers over 3,700 sq ft of refined living space with 4 spacious bedrooms, each with its own private ensuite. The luxurious primary suite features double walk-in closets and a spa-like 5-piece bath. A bonus 2nd-floor family room offers flexible space easily convertible to a 5th bedroom! Soaring 10' ceilings on the main floor, 9' ceilings on the second, and a rare 9' walkout basement a premium builder upgrade offer incredible scale and future potential. The chef's kitchen is a showstopper with granite counters, beautiful cabinetry, stylish backsplash, large island, and a butler's pantry that flows seamlessly from the living room into the dining area. Notable features include: brand-new front and basement security doors, coffered ceilings, oak staircase, upgraded 200 Amp panel, and a large mudroom with ample storage. The south-facing backyard backs onto the ravine and offers pure tranquility at your doorstep. Situated steps to forested trails and just minutes from the GO station, T&T, Hwy 404, parks, top-rated schools, and a vibrant community centre. A rare blend of luxury, location, and lifestyle - don't miss your opportunity to call this exceptional home yours! (id:35762)
Main Street Realty Ltd.
31 Vanderpost Crescent
Essa, Ontario
Located in a sought-after enclave in the quaint town of Thornton, this estate home is just 10 minutes from south Barrie, and 45 minutes from the GTA making it an ideal location for commuters. This home is situated on a sprawling lot with plenty of greenery, perennial flowers and ample space. The entire lot is conveniently kept with an irrigation system to help maintain a plush green lawn.Inside you will find a flowing layout with room for everyday family living. Hosting family events, and entertaining guests is a pleasurable breeze at this home with plenty of space to spare.Large principal rooms highlight the main floor, including an open-concept kitchen and breakfast area, a versatile dining and living room combination, plus a separate family room with a fireplace flanked by windows for plenty of natural light.Tucked away is a sizeable laundry room, convenient 3-piece bathroom, and a mudroom with access to the double garage and backyard. All main-level bedrooms are on the opposite side of the home from the principal rooms, providing peace and privacy in the evening. The primary suite boasts a walk-in closet and 4-piece ensuite with a jet tub, while the remaining family bedrooms on this level are served by the main 4-piece bathroom. The lower level expands your living space offering a large recreation room, bar area, seating area and additional bedroom. A large storage room, cold cellar and a 25x30 utility room. Outside, detailed landscaping lines the front walkway, while mature trees line the entirety of the backyard. A multi-tiered deck and patio provide space for your barbeque, dining table and seating, and ample greenspace is ideal for children and pets to play. A large shed with a garage door provides additional storage of tools and toys throughout the year. A rare offering in this area, this home is sure to please. (id:35762)
Royal LePage First Contact Realty
6 Redkey Drive
Markham, Ontario
Experience luxury living in this custom-built 4,044 sq. ft. home, featuring over $500K in high-end upgrades. The main floor boasts 10 ft. ceiling with pot lights throughout and a double-sided fireplace in-between the living and family rooms. The chefs kitchen includes premium Miele built-in appliances, a gas cooktop, integrated fridge, breakfast area, and a cozy pantry. Contemporary layout with stylish design. The primary bedroom offers a private office, a custom over-sized walk-in closet, and a spa-like ensuite with heated floor. Enjoy the finished walk-up basement with an open-concept recreation/entertainment area and an additional washroom. Professionally landscaped yards. Bonus features include a custom pet wash station and epoxy-coated garage floor. Conveniently located, close to Hwy 407. A rare opportunity to own a truly exceptional home. (id:35762)
Hc Realty Group Inc.
134 Strachan Trail
New Tecumseth, Ontario
This detached house set on a ravine lot! Built in 2021, this 2,980 sq. ft. house features 4 spacious bedrooms, 3 full & 1 half bathroom. From the fair-sized porch with pot lights, the home opens with a tiled foyer with an open concept living and dining area with large windows and laminate flooring along with tiled floors in the hallway, kitchen and breakfast area. The kitchen showcases a large central island, quartz countertops, spotless backsplash, stainless steel appliances, including a wall-mounted chimney range hood, and a spacious breakfast area with large windows and a walkout to a generously sized backyard. The Grand Family room features laminate flooring, a fireplace and large windows to overlook the scenic views. A hardwood staircase leads to the second floor with a laminate-finished hallway towards 4 bedrooms with carpet floors. The Primary bedroom features his & her W/I Closet, 5-piece ensuite with quartz countertop and large windows. The second and third bedrooms feature sunfilled windows and a share (Jack & Jill) 4-piece Ensuite, while the fourth bedroom includes a 3-piece ensuite and its own ravine view. The basement is unfinished. Back to the main floor, a mudroom with a large closet, window, tiled flooring, includes direct access to a double car garage plus two car parking space on the driveway. Family-friendly neighbourhood. (id:35762)
RE/MAX Excellence Real Estate
Keller Williams Experience Realty
212 St. Peter Street
Whitby, Ontario
Charming Bungalow Located in Prime Location of Downtown Whitby. This Corner Lot Home Features 3 Bedrooms, Eat-in Kitchen, Large Bright Spacious Living Room/Dining Room Combo With Gorgeous Corner Window, A Huge Attache Garage Converted into Large Business Office, Fully Renovated w/ New Floor & Partially Renovated Basement with Separate Entrance, Ktichen and Separate Laundry, Close to 401, 3 Min Go-Train, Abilities Centre, Shopping, Close to Freshco and Dollarama (id:35762)
Sutton Group-Admiral Realty Inc.
8 - 400 Finch Avenue
Pickering, Ontario
Stunning Dream Home in Prestigious Rouge Park in Pickering Built by Marshall Homes. This Gorgeous Property is a True Gem, Featuring a Bull Brick and Stone Exterior and Beautifully Finished Basement by the Builder. The Main Floor boasts a Fully Upgraded Kitchen, complete with Granite Countertops, High End Stainless Steel Appliances, and a Spacious Breakfast Area. Coffered Ceilings in the Family Room with Direct Access to the Back Yard Balcony Looking over Green Space. 4 Large and Spacious Bedrooms on the Second Floor, Perfect for a Growing Family. Fully Finished Lower Floor Completed by the Builder. This Home is Conveniently Situated just minutes from Major Highways, Parks, Supermarkets, a Variety of Amenities, and Close Proximity to Top-rated Schools, making it an ideal Families. Stunning Dream Home in Prestigious Rouge Park in Pickering Built by Marshall Homes. This Gorgeous Property is a True Gem, Featuring a Bull Brick and Stone Exterior and Beautifully Finished Basement by the Builder. The Main Floor boasts a Fully Upgraded Kitchen, complete with Granite Countertops, High End Stainless Steel Appliances, and a Spacious Breakfast Area. Coffered Ceilings in the Family Room with Direct Access to the Back Yard Balcony Looking over Green Space. 4 Large and Spacious Bedrooms on the Second Floor, Perfect for a Growing Family. Fully Finished Lower Floor Completed by the Builder. This Home is Conveniently Situated just minutes from Major Highways, Parks, Supermarkets, a Variety of Amenities, and Close Proximity to Top-rated Schools, making it an ideal Families. (id:35762)
RE/MAX Crossroads Realty Inc.
667 West Shore Boulevard
Pickering, Ontario
All offers welcomed anytime! This well-maintained split bungalow sits on a rare, oversized deep lot in one of Pickering's most sought-after family neighbourhoods just minutes from Lake Ontario, scenic trails, and top-rated schools. Featuring 4 spacious bedrooms, a bright and functional layout, and a fully finished walkout basement with a separate entrance legally registered with the City of Pickering. Perfect for in-law living, rental income, or multigenerational families. Live in one unit and rent the other to offset your mortgage! Enjoy a peaceful, family-friendly street in a quiet, established community. With parks, schools, and the lake all close by, this home offers the ideal blend of space, location, and flexibility. A true gem with future potential whether for extended living or investment. (id:35762)
RE/MAX Community Realty Inc.
36 Athol Street E
Oshawa, Ontario
A fantastic opportunity to own a high-performing and profitable restaurant in one of Oshawa's most vibrant and high-traffic neighborhoods! This well-established business enjoys a strong and loyal customer base, benefiting from exceptional pedestrian and vehicle traffic in a prime location. Whether you choose to continue with the current successful operation or rebrand to your own concept, this turn-key opportunity offers low overhead, steady sales, and outstanding growth potential. Ideal for entrepreneurs looking to step into a thriving business with flexibility to make it their own. (id:35762)
Rc Best Choice Realty Corp





