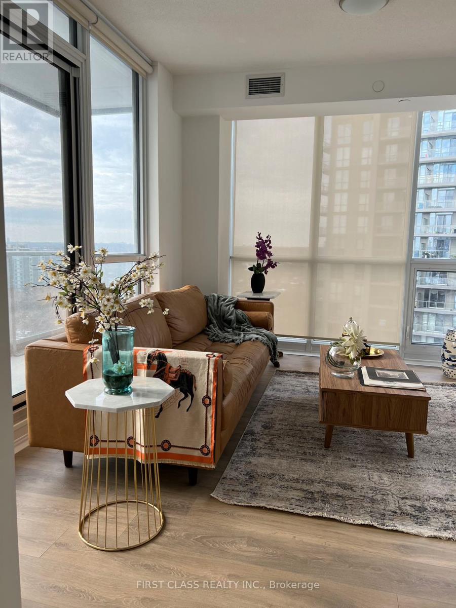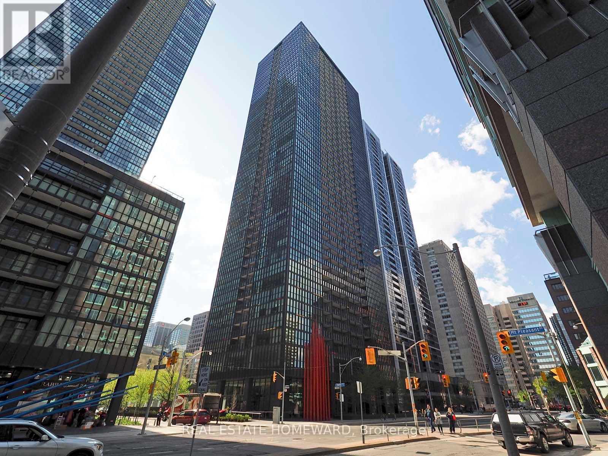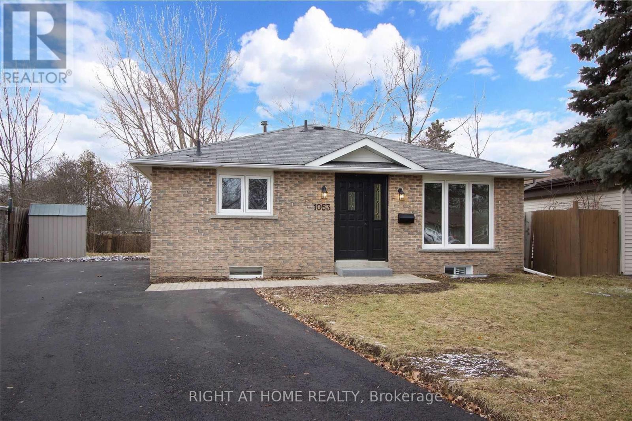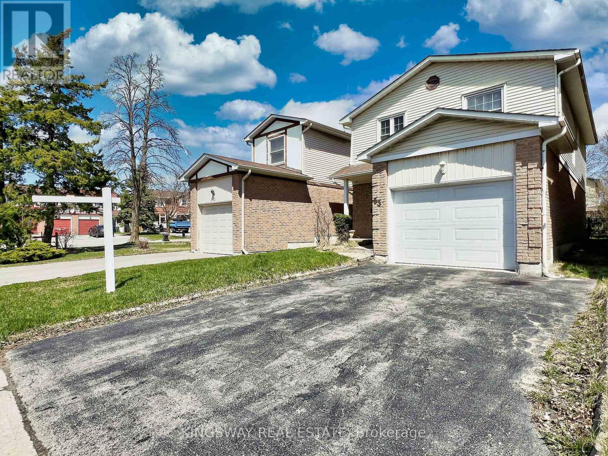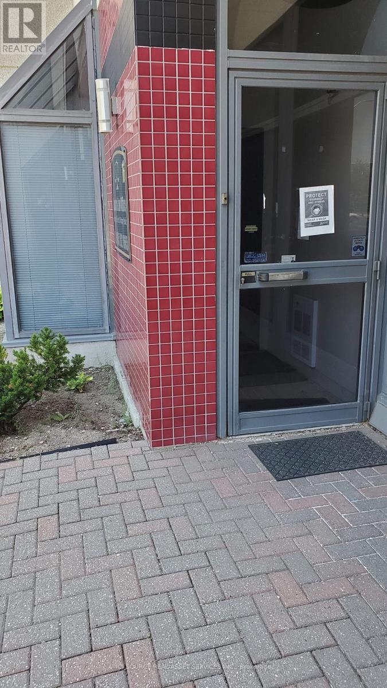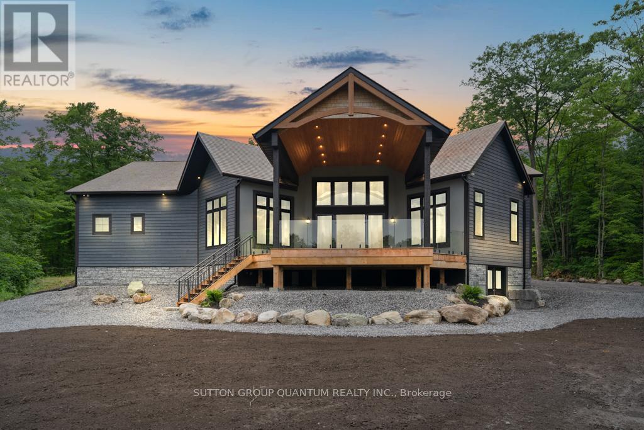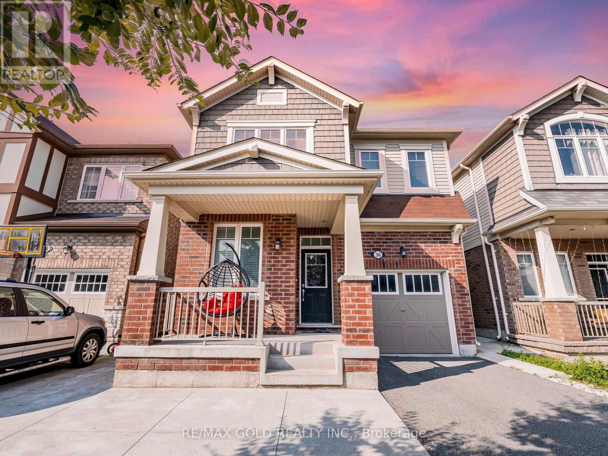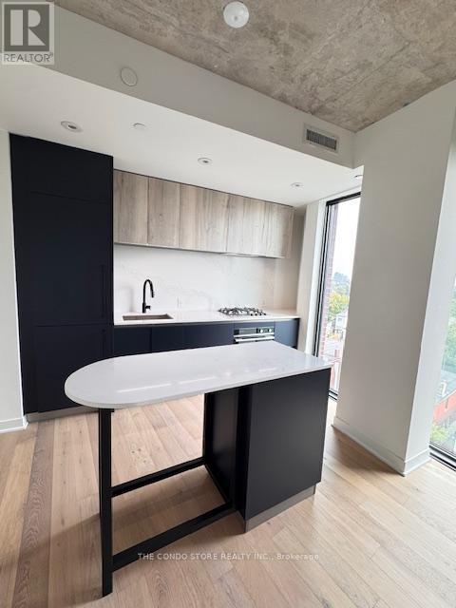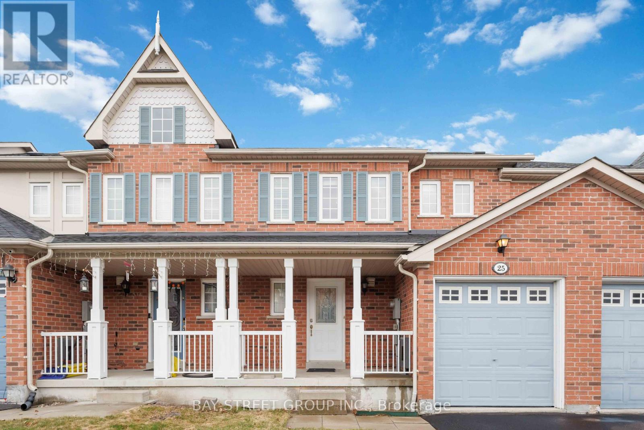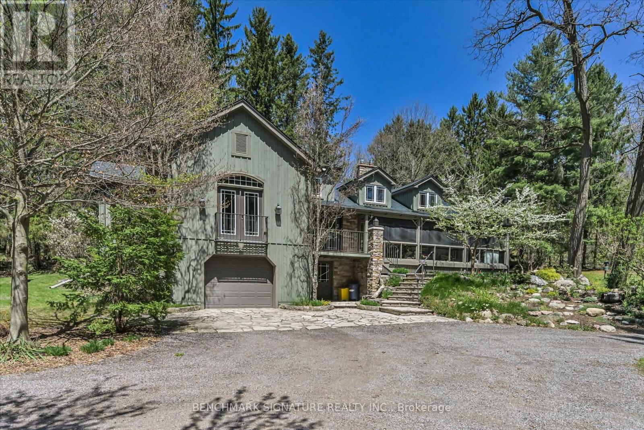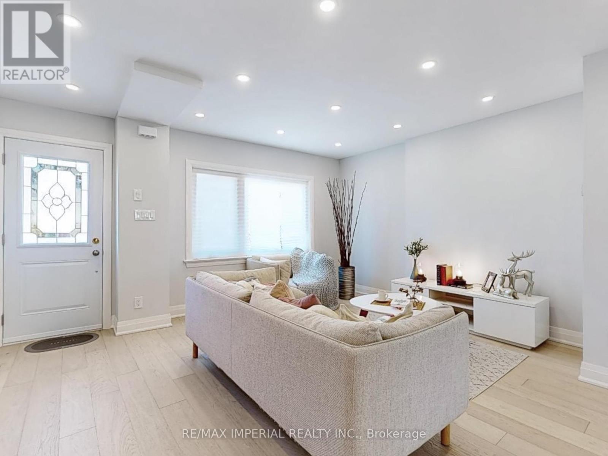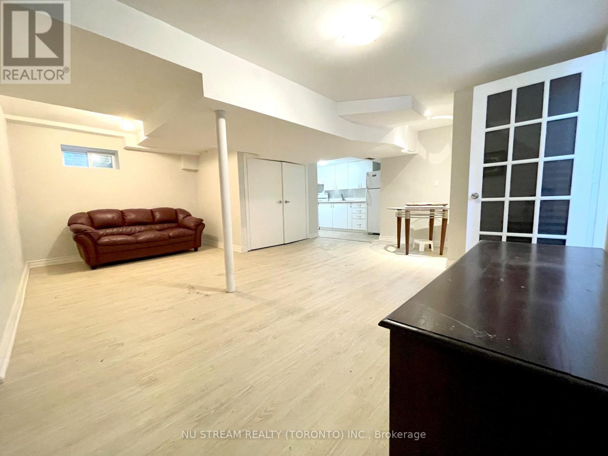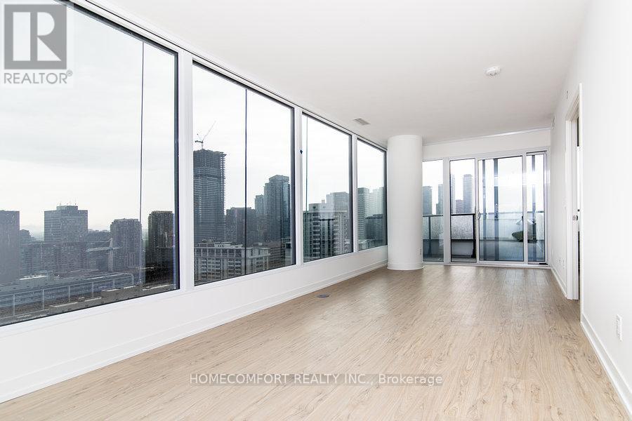42 Elephant Hill Drive
Clarington, Ontario
From the first moment you approach 42 Elephant Hill Drive, you can tell just how meticulously cared for this property is! It starts with curb appeal: double wide driveway with no sidewalks, new garage door, interlock stone walkway, lush gardens, covered front porch, stylish house number sign. Step through the front door and prepare to be impressed by the stunning decor! Modern light fixtures, smooth ceilings, neutral paint, slate tile and hardwood floors on the main level, barn door, stainless steel appliances, quartzite counters, centre island, renovated bathrooms, primary bedroom with 4pc ensuite, walk-in closet, and enough space for a king size bed. Enter the fenced backyard from the finished walk-out basement, or from the bright kitchen, onto a large 2-tiered deck overlooking greenspace and Elephant Hill Park. So many options to entertain, relax and enjoy family time! Centrally located between Hwys 401, 418, 407 and 35/115. Garage Door 2024, Ensuite Bathroom Reno 2024, SS Stove and Range Hood/Microwave 2022, Main Bathroom Reno 2021, Furnace 2021, Commercial Grade Hot Water Tank (Owned) 2021, Windows (Kitchen, Living Room, Ensuite Bathroom) 2019, Roof 2015, 2-Tiered Deck 2015, Backsplash and Counter Tops 2012, Hardwood Floor (Living Room) 2012, Slate Tile (Main Floor) 2011. ** This is a linked property.** (id:35762)
Royal LePage Connect Realty
508 - 90 Broadview Avenue
Toronto, Ontario
Welcome to The Ninety, an urban haven boasting a spacious 687 sq ft layout with an additional 174 sq ft private balcony for extended outdoor living. This exclusive residence offers 9' polished concrete ceilings and floor-to-ceiling windows, allowing abundant natural light to flood the interior, creating a bright and airy living space. The elegant engineered hardwood floors add warmth and sophistication throughout. Located in the heart of the city, this property is just steps away from an array of charming shops and trendy restaurants, offering a vibrant and dynamic living experience. Commuting is a breeze with easy D.V.P. access and both King and Queen T.T.C. streetcars providing 24-hour service, ensuring you're always connected to the best of the city. Experience modern living at its finest at The Ninety don't miss out on this exceptional urban retreat. (id:35762)
Keller Williams Advantage Realty
810 - 32 Forest Manor Road
Toronto, Ontario
Fully Furnished Sun-Filled Open Concept Two Bedrooms Plus Den Corner Suite with Unobstructed South-West View. TV, Utensils, Cutlery Included! Functional Separate Den. Two Full Baths. Corner Unit at Emerald City. Feature a 9ft Height Ceiling, Open Concept Living Room with Floor To Ceiling Large Window. Motorized Blinds. Ensuite Laundry. Steps to Fairview Mall, TTC, Sheppard Subway Station. Close to School, Grocery, FreshCo, Library, Cinema. Close to Highway 401/404. (id:35762)
First Class Realty Inc.
1603 - 108 Peter Street
Toronto, Ontario
SECOND BEDROOM FOR RENT ONLY. Looking for **Female** tenant. Stunning 2 bedroom, 2 washroom open concept spacious layout condo in the heart of downtown. AAA location, steps to Osgoode Station, St. Andrew Station, financial district, entertainment district, water front, nightlife and world class restaurants. Amazing New Amenities - Outdoor Rooftop Pool, Party Room, Gym, Sauna, Game Room and much more. Tenants Share Hydro, Water and Internet costs. Bedroom furnished with 1-year new bed, desk, and chair (show as is). (id:35762)
Mehome Realty (Ontario) Inc.
303 - 195 Mccaul Street
Toronto, Ontario
Welcome to Bread Company Condos.!! Stunning 1 bed with 1 locker included. Location doesn't get better than this. Located steps to U of T, Queen's Park, Queen's Park Subway Station and beside Toronto's major hospitals (Mount Sinai, SickKids, Toronto General, Toronto Western, Women's College Hospital and Princess Margaret). Not to mention located a few meters from Toronto's trendy Baldwin Street. There simply is no better location in the city to live and enjoy what this great city has to offer. This is an ideal building and location for professionals, students, international students, doctors or families. Visitors parking available. (id:35762)
Royal LePage Signature Connect.ca Realty
1111 - 110 Charles Street E
Toronto, Ontario
Luxury Built X-Condos, Sunny Beautiful Unobstructed View. Gorgeous Layout.Granite Counter Top. This Unit Shines.. 24Hr Concierge. Guest Suites & Pkg. Great List Of Amenities.Amazing Location.Steps To Yonge & Bloor Subway.Close To Shopping, Restaurants & walking distance to UofT,Yorkville....Remarks: Tenant +++ Only.No Smokers-No Pets.24H Notice.Move-in Oct 1st (id:35762)
Real Estate Homeward
55 Langlaw Drive
Cambridge, Ontario
**Spacious Family Home in Desirable East Galt** Welcome to 55 Langlaw Dr, a well-maintained 4-bedroom, 3-bathroom detached home in Cambridges sought-after East Galt neighbourhood. This property offers a functional layout, modern conveniences, and plenty of room for a growing family.**Bright & Functional Main Floor** Step into a welcoming foyer with ceramic flooring leading to a sun-filled living room overlooking the front yard. The kitchen features fridge, stove, built-in microwave, dishwasher, and a double sink, opening to a cozy dining area with walk-out to the deck. A spacious family room with fireplace and backyard views is perfect for gatherings. The main level also includes a 2-pc powder room and a mudroom with garage access.**Comfortable Upper Level Retreat** Upstairs, the primary bedroom offers a double closet, ceiling fan, and a 4-pc ensuite. Three additional bedrooms provide ample space, each with closets and large windows. A full 4-pc main bathroom completes this level.**Finished Basement for Extra Living Space** The lower level includes a large rec room, laundry room with washer, dryer, and laundry tub, plus a utility room - ideal for storage or hobbies.**Outdoor Enjoyment** The backyard offers space for outdoor dining, gardening, and family fun, with direct access from the dining room walk-out.**Prime Location** Close to schools, parks, shopping, and transit, with easy access to major routes for commuting. (id:35762)
Cityscape Real Estate Ltd.
31 Knoll Haven Circle
Caledon, Ontario
Welcome to this charming home in Boltons highly sought-after North End! This rare 4-bedroom semi-detached offers spacious principal rooms and a layout that blends comfort with functionality. The main floor boasts a bright, open-concept living area perfect for family gatherings and entertaining alongside an updated eat-in kitchen with modern finishes to a walk-out to the patio, ideal for summer BBQs. Enjoy the convenience of direct garage access to the home. The spacious finished basement features an open-concept design with a wet bar/kitchenette, 3-piece bath, and cold cellar, offering excellent potential for extended family living or versatile use. Close to schools, shops, restaurants, and all amenities, this home is a true gem for growing families or savvy buyers alike. Don't miss your opportunity to make it yours! (id:35762)
Homelife Partners Realty Corp.
52 Tiller Trail
Brampton, Ontario
This beautifully kept home offers exceptional flexibility and comfort. Currently configured as a spacious 2+1 bedroom, it could be easily reconverted to it's original 3 bedroom layout. There is an in-law suite/apartment already set up with kitchen, bedroom and bathroom! Step into a bright and welcoming solarium that leads into an open-concept living space, perfect for entertaining or cozy evenings at home. Enjoy the outdoors with a super-sized deck, ideal for relaxation or hosting gatherings. The main level features newer pot lighting, adding a modern touch of warmth through-out. The second level features two generously sized bedrooms-offering versatility-perfect for bedrooms, a home office or changing room. Don't miss out on this rare opportunity to own a home that combines character, functionality and a future for your family! (id:35762)
Ipro Realty Ltd.
7 Aldenham Street
Brampton, Ontario
Welcome to a home where grandeur meets everyday living expansive spaces bathed in natural light invite you to live, entertain, and create memories in style. This 2-year-old masterpiece boasts 10 spacious bedrooms and 7 bathrooms across three generous levels. The main floor is a showstopper, featuring a chefs kitchen with gleaming quartz countertops, a sprawling island perfect for gatherings, and an open dining and living area framed by soaring ceilings and sweeping windows that flood the space with sunlight. A signature element of the main floor is the rare full ensuite bedroom, meticulously designed to balance privacy, comfort, and accessibility an elegant solution that honors the needs of parents or loved ones while maintaining sophisticated family living. Upstairs, 5 bright and airy bedrooms create peaceful retreats filled with natural light. Among them, the master suite stands in a league of its own a sanctuary of luxury featuring a grand walk-in closet, a sleek glass shower, and a freestanding soaking tub that invites you to unwind in total comfort. Three beautifully finished bathrooms complete the upper level, designed to meet the needs of a busy family without compromising style or space. The fully legal 4-bedroom basement, complete with 2 full baths and a private entrance, offers incredible flexibility for extended family or premium rental income. Outside, a vast backyard awaits, your own private oasis perfect for play, entertaining, or quiet reflection. Situated just minutes from top schools, parks, temples, shopping plazas, the GO station, and the vibrant energy of a nearby cricket stadium, this home marries luxurious living with unbeatable convenience. Its not just a housesits the lifestyle you've been waiting for. (id:35762)
Homelife/miracle Realty Ltd
89 Delbert Circle
Whitchurch-Stouffville, Ontario
Unbeatable opportunity! You wont find another professionally renovated detached home offering 4 bedrooms upstairs + 2-bedroom basement apartment with separate entrance in this prime Stouffville location. Perfect for large families, multigenerational living, or smart investors looking to generate rental income from day one.This turnkey beauty sits on a quiet, child-friendly street in a high-demand community. Curb appeal shines with interlock stone front walkway and tasteful landscaping. Inside, the main floor boasts upgraded porcelain tile, open-concept living/dining, a renovated powder room, and a cozy family room with gas fireplace. The modern kitchen features quartz counters & backsplash, stainless steel appliances, a moveable island, and overlooks the breakfast area with walkout to deck and fenced backyard.Upstairs offers a spacious primary suite with spa-inspired ensuite and walk-in closet, two additional bedrooms, plus a 4th room ideal for office or guest suite. Engineered hardwood flooring throughout, large windows, California shutters & zebra blinds allow for plenty of natural light.The professionally finished basement has its own separate entrance, 2 bedrooms, full kitchen, 3-piece bath, large rec area, vinyl flooring, and private laundryideal for in-laws or tenants.Upgrades include: smart thermostat, modern pot lights, upgraded switches, oak staircase with wrought iron spindles, 200 AMP panel with EV rough-in, direct garage access, and security camera system.Walk to top-rated schools, parks, trails, transit, shops, Leisure Centre, Memorial Park, and downtown Stouffville. Free street parking (except 9AM4PM, Dec 1Mar 31). Dont waithomes like this rarely hit the market. Move in and cash flow immediately! (id:35762)
Royal LePage Associates Realty
Lower - 1053 Norman Crescent
Oshawa, Ontario
Welcome to 1053 Norman Crescent a bright and inviting 2-bedroom, 1-bath home offering comfort, convenience, and modern updates. This charming property features a functional layout with spacious principal rooms, large windows that fill the space with natural light, and a well-appointed kitchen with ample cabinetry. With a separate water meter, Hydro meter and gas meter, utility management is a breeze. Located in a desirable neighbourhood close to schools, parks, transit, shopping, and all amenities. Shared use of backyard with gorgeous ravine views. (id:35762)
Right At Home Realty
55 Copperwood Square
Toronto, Ontario
Rarely Offered Beautiful Detached Home in One of Most Desirable Areas! This sun filled detached home boosts spacious 3 + 1 bedrooms and 2.5 bathrooms. This gorgeous home is perfectly situated in the peaceful family-friendly sought after neighborhood in the heart of Scarborough. Spacious main floor boosts open concept layout of living and dining. Walk upstairs to your primary bedroom which includes an ensuite along with two additional bedrooms and den big enough to be used as fourth bedroom or head downstairs on your fully finished basement which adds impeccable value and versatility. With big family room to entertain along with office space and Bar. Step outside to your own backyard a true retreat for relaxation and entertainment. Convenience is at your doorstep with Walking distance to top-rated schools, parks, shopping, restaurants, public transportation, and so much more. A Must See !!! (id:35762)
Kingsway Real Estate
609 - 39 Roehampton Avenue
Toronto, Ontario
Must See! Premium 3-Bedroom Corner Unit in the Heart of Yonge & Eglinton. Only 2 year new! This sun-filled, spacious corner suite offers breathtaking views and unmatched convenience. Featuring 9-foot smooth ceilings and floor-to-ceiling windows, the unit is drenched in natural light throughout the day. Outfitted with blackout roller blinds, perfect for restful nights. Enjoy future direct indoor access to the Eglinton Subway Station, shops, restaurants, and top-rated schools all at your doorstep. Highlights Include: Premium integrated high-end appliances, 24-hour concierge service, Stunning outdoor terrace with BBQ Area, & movie theatre. Fully equipped gym & guest suite. Indoor children playroom & pet spa, Conference room & free visitor parking. Unbeatable access to TTC. Live in luxury, comfort, and convenience all in one of Torontos most desirable locations.The furniture is virtually staged. (id:35762)
Home Standards Brickstone Realty
2710 - 88 Scott Street
Toronto, Ontario
Video Tour is available!!! New & Stylish Spacious One Bedroom In Great Downtown Location. Just Steps To The Market , Sony Center, Harbor front, Toronto Island, Yonge & Financial Districts, Clubs And Shopping. Features Include Top Level Gym, Steam& Dry Sauna, Visitor Parking Spaces, Bike Storage, Sky Lounge, Private Dining Room And Spectacular Views. (id:35762)
Right At Home Realty
8 - 1370 Silver Spear Road
Mississauga, Ontario
Welcome to 1370 Silver Spear Road, a family-friendly townhome community nestled in Mississauga's established Applewood neighborhood. These well-maintained 3-bedroom homes offer a perfect balance of comfort, space, and convenience ideal for families or professionals seeking a peaceful suburban setting with easy access to urban amenities. Property Highlights: Three-Bedroom Townhomes: Generously sized units featuring functional layouts with 1.5 bathrooms, ideal for growing families or shared living. Modern Finishes: Each home features stainless steel kitchen appliances and tasteful interior updates that enhance everyday living. In-Suite Laundry: Enjoy the convenience of a private laundry area located in the basement of each unit. Private Outdoor Space: Select townhomes offer fenced yards or patio areas, perfect for relaxing or entertaining.Parking: On-site surface parking is available for residents and guests. *For Additional Property Details Click The Brochure Icon Below* (id:35762)
Ici Source Real Asset Services Inc.
332 - 16a Elgin Street
Markham, Ontario
Spacious 3 Bedroom With 2 Bathrooms In Thornhill. Upgrade Kitchen With Stainless Steel Appliances & Granite Counters. Step To York Farmers Market,Galleria Supermarket Thornhill,Restaurants,Shops On Yonge Shopping Mall,Public Transit.Amenities:Indoor Pool, Party Room, Sauna,Gym, Etc. (id:35762)
RE/MAX Atrium Home Realty
56 Mintwood Road
Vaughan, Ontario
Welcome To This Rare Opportunity In Highly Sought-After Thornhill Woods! This Exclusive 3-Bedroom End-Unit Townhouse Showcases A Premium Extra-Large Lot With A Spacious Backyard, Delivering Exceptional Outdoor Living And Endless Possibilities For The Entire Family. Inside, The Home Features A Bright, Functional Layout With Hardwood Floors Throughout, Generous Windows Filling The Space With Natural Light, And Thoughtful Upgrades That Elevate Everyday Living.The Main Level Offers Comfortable Family Spaces Perfect For Both Relaxed Evenings And Entertaining Guests, While The Upper Level Boasts Three Well-Sized Bedrooms And The Convenience Of An Upstairs Laundry Room. A Separate Entrance Leads To A Fully Finished 2-Bedroom Basement Apartment With Its Own Kitchen, Offering Flexibility For Extended Family, In-Law Living, Or Valuable Rental Income Potential.Parking For Two Vehicles On The Driveway Plus A Garage Adds Everyday Practicality, While The Coveted Thornhill Woods Location Delivers Outstanding Schools, Parks, Trails, And Amenities At Your Doorstep. With Its Unique Lot Size, Versatile Layout, And Prime Location, This Home Combines Comfort, Functionality, And Value In One Exceptional Offering. Don't Wait! (id:35762)
Konfidis
1 - 124 Mcgill Street
Toronto, Ontario
Rarely available and recently updated, this bright 2-bedroom apartment offers modern comfort in an unbeatable downtown location. Featuring a fully equipped kitchen and access to shared laundry facilities on the lower level, this home blends convenience with style. Step outside into your private backyard oasis, a peaceful retreat surrounded by mature trees and enclosed by wooden fencing. This lush green space is perfect for relaxing with a book, enjoying outdoor meals, or hosting friends, all while enjoying the natural shade and quiet ambiance away from the city's hustle. Prime location: 124 McGill Street is ideally situated near Loblaws, TTC Line 1, and Allan Gardens, and just steps from Toronto Metropolitan University, George Brown College, the Eaton Centre, and the Financial District. Nestled beside Neil Wycik in one of downtown Toronto's most desirable neighbourhoods, you'll have everything you need within easy reach. Tenants are responsible for 50% of utility costs and $200 Medeco key deposit is required. (id:35762)
Chestnut Park Real Estate Limited
16 - 5160 Explorer Drive
Mississauga, Ontario
Two office rooms within main commercial office available for rent. This office space is located on ground level and clients can just walk in. One room has a natural light window. Good for mortgage, insurance brokers, ITs and new start ups. Close to major highways 401, 427, 403, 409 407 & 27 and is a central location. About 20-25 minutes drive from Downtown Toronto. Ample free parking. Internet included. Close to all amenities. Common kitchen. *For Additional Property Details Click The Brochure Icon Below* (id:35762)
Ici Source Real Asset Services Inc.
1403 Glen Rutley Circle
Mississauga, Ontario
Well-Maintained 4+1 Bdrm Backsplit 4 Level Home W/Huge Sunny Paradise Backyard! Freshly Painted Throughout; Recently Updated Appliances Including Washer/Dryer, Fridge, Stove and Dishwasher; Spacious, Open-Concept Liv Rm/Din Rm/Eat In Kitchen; Sunken Family Room With W/O To Landscaped Garden; Gleaming Hardwood Floor Throughout; Quiet Family-Oriented Neighborhood; Great School Area; Huge Lot W/ Mature Trees: Perfect Home For Kids To Play & Adults To Entertain! Easy Access To Ttc , Schools, Parks, Shopping, Community Centre & Major Routes. (id:35762)
Homelife New World Realty Inc.
325 Salisbury Lane
Newmarket, Ontario
***ATTN: INVESTORS OR FAMILIES looking for a new home and generate additional income by renting out their basement apartment*** Welcome to 325 Salisbury Lane; Where Size, Function & Location Come Together in Style this is not your average detached home. With 4 spacious bedrooms + a main floor office (that easily doubles as a 5th bedroom), 4 bathrooms, and a fully finished basement with its own private entrance, this home offers endless possibilities in one of Newmarkets most desirable neighbourhoods. Need space for family, guests, or rental income? You've got it.The basement features 2 additional bedrooms, a large rec area, and enough room for a home gym, media lounge, or in-law suite all with separate entrance access, making it perfect for generating income or multi-generational living.The main floor is designed for comfort and flexibility, with bright, open living spaces and a dedicated office that could easily convert to a guest room or kids playroom. Step out back and enjoy a large, fully fenced backyard, the ideal setup for summer BBQs, entertaining, or letting the kids and pets run free. And the best part? Youre just minutes to top-rated schools, beautiful parks, Upper Canada Mall, transit, and Hwy 404. Location? Its a 10/10. Big on space. Big on opportunity And ready for your next move. (id:35762)
Kingsway Real Estate
145 Langley Avenue
Toronto, Ontario
Gorgeous end unit townhouse in beautiful north riverdale community, open concept layout with lots of lights through out whole house. New reno flooring, bathrooms, finished basement with one extra bedroom and rec room. Mins to dt toronto, steps to restaurants, shopping, parks, nightlife. Highly ranking school, private schools, 4 parks, 2 dog parks, 5 playgrounds. A must see! (id:35762)
Exp Realty
508 - 50 Charles Street E
Toronto, Ontario
The Best One Bedroom Layout Unit In Casa 3, No Waste Spaces, Quiet West Facing, 9 Feet Ceiling, Floor To Ceiling Windows, High End European Appliances, Large Relaxing Balcony. 496 Sq Ft Plus 101 Sq Ft Balcony. Walk To U Of T And Steps To Bloor Subway. Amenities: Pool, Gym/Exercise/Party/Meeting Rm, Cinema, Yoga Std., Rooftop Dk, 24/7 Security And Soaring 20 Ft Lobby Furnished By Hermes. Steps To Yonge/Bloor Subway Entrance From Back, U Of T. Photo taken before current tenant occupancy (id:35762)
First Class Realty Inc.
6 - 4805 Muskoka District 169 Road
Muskoka Lakes, Ontario
Experience luxury in nature at this brand new home in the prestigious Oviinbyrd Private Golf Club- Top 100 Golf Clubs in Canada. Enjoy 275 feet of Cassidy Lake frontage in this ICF-built, energy efficient home. This 2831 sq ft space features high ceilings, a stone fireplace, sunlit rooms with lake views, 4 large bedrooms and high end finishes. The main room's focal point is a full height fireplace, framed by timber and 16 foot cathedral ceilings. Spacious primary bedroom boasts his and her walk-in closets and a lavish ensuite. Two more bedrooms have private washrooms. Bonus rooms serves as office or fourth bedroom. The kitchen, an entertainer's dream, flows into a dining room with antler light fixture, wine cooler and opens up to a deck overlooking the lake. Oversized windows throughout provide an abundance of light offering a majestic nature's paradise lifestyle with the most stunning and serene views across the lake. An oasis of outdoor living compliments the home. Prime West exposure provides great afternoon sun and guaranteed spectacular sunset views to end your days in Muskoka. Property comes with deeded access to the main part of Cassidy Lake with shared boat launch and docking where you can enjoy swimming, fishing, boating and paddling. This ICF built home is energy efficient and comes complete with 2 car garage with an electric car charger. LUTRON automated blinds, high end appliances and landscape lighting throughout the property. Option to upgrade and customize your outdoor living space to install a jacuzzi spa of your choice on the deck and a pool next to the massive ground level walk-out basement for a price to be discussed upon request. (id:35762)
Sutton Group Quantum Realty Inc.
Bsmt - 2090 Laurelwood Drive
Oakville, Ontario
Spacious 1-Bedroom Basement unit located in a sought-after, family-friendly neighborhood, this well-maintained basement unitoffers comfort and convenience. Featuring a nice living room, a spacious bedroom, and a full bathroom. Shared laundry with theupper unit and the option of one driveway parking space. Tenant pay 20% of the utility cost . Close to top-rated schools, parks,shopping, and public transit. (id:35762)
Royal LePage Real Estate Services Ltd.
36 Feeder Street
Brampton, Ontario
Wow, This Is An Absolute Showstopper And A Must-See! Priced To Sell Immediately, This Stunning 4+2 Bedroom East-Facing Detached Home Offers The Perfect Blend Of Style, Space, And Income Potential. With approximately 2,100 Sqft Above Grade (As Per MPAC) Plus An Additional Legal 2-Bedroom Basement Apartment, This Home Offers Approx 3,000 Sqft Of Total Living Space, Ideal For Families And Savvy Investors Alike! The Main Floor Features Soaring 9' smooth Ceilings, A Separate Living Room For Formal Gatherings, And A Spacious Family Room, Framed By Ample Natural Light And Views Of The Backyard. A Good Size Office/ Den On Main Level adds an added advantage for people working from Home. Gleaming Hardwood Floors Flow Throughout, And The Hardwood Staircase Adds To The Elegance. The Designer Kitchen Is A Chef's Dream With Quartz Countertops, A Stylish Backsplash, Stainless Steel Appliances, And Plenty Of Cabinetry For Storage! Upstairs, You'll Find Four Generously Sized Bedrooms, Including A Luxurious Primary Suite With A Large Walk-In Closet And Upgraded A Spa-Like 4-Piece Ensuite Bathroom with Quartz Counters . A Second Laundry Room On The Upper Level Provides Added Convenience For Daily Living! The Legal Basement Apartment Features A Separate Side Entrance, Two(2) Bedrooms, A Full Kitchen, Washroom, And Its Own Private Laundry Making It An Excellent Opportunity For Additional Rental Income Or Extended Family Living! With Premium Upgrades, A Thoughtful Layout, And Situated In A Highly Desirable Neighborhood, This Home Is Close To Top Schools, Parks, Transit, Shopping, And All Essential Amenities. Whether You're A Growing Family Or An Investor Looking For Turnkey Potential, This Home Checks Every Box! Don't Miss This Incredible Opportunity Schedule Your Private Viewing Today And Make This Exceptional Property Yours! (id:35762)
RE/MAX Gold Realty Inc.
560 Garden Walk
Mississauga, Ontario
An Elegant Upper Level, Appx 1900 Sq Ft Large 3 Bdrm Home In A Cul De Sac Court. Granite Counter Top With Back Splash. Family Rm, Dble Door Entry, 2 Car Parking. Close To All Amenities; Major Banks, Grocery Store Chains, Gas Stations, Hwy401/407 & 410. Walk To Schools, Plaza & Public Transport. (id:35762)
RE/MAX Real Estate Centre Inc.
617 - 2625 Dundas Street
Toronto, Ontario
Great Opportunity To Live In The Junction's Newest Boutique Condo! This Perfect Large One Of A Kind One Bedroom + Den Unit Is A Unique Property Located In Junction Point. This Stunning Unit Is Equipped With A Luxury Washroom. Open Concept Layout, Modern Kitchen With Gourmet Built In Appliances. Located in a great neighbourhood with top-tier restaurants, shops and breweries, a walk to High Park, Bloor GO Station (8-minute direct train commute to Union Station via UP Express), TTC (Dundas West Station) all in walking distance. Parking and Locker Included! (id:35762)
The Condo Store Realty Inc.
1362 Blackmore Street
Innisfil, Ontario
This Stunning New Home Features 4 Bed, 3 Washrooms, A Spacious Kitchen W/ A Breakfast Area, Stainless Steel Fridge, Stove, Built In Dish washer, Washer/Dryer. A Family Room W/ Fireplace, Spectacular High Ceiling Great Room And Separate Dining Room. The Primary Bedroom Includes A 5 Piece Ensuite And A Huge Walk-In Closet. The Laundry Room Is Conveniently Located At The Upper Level, The Layout Of This Property Is Really Effective, 2,448 SqFt As Per Builder Plan. A Family Friendly Community in Alcona. No Smoking No Pets, Tenant Pays All Utilities, Lawn Care, Snow Removal, Content Insurance. First & Last Month's Rent, $250 Key Deposit. (id:35762)
Right At Home Realty
25 Maple Ridge Crescent
Markham, Ontario
Welcome To Your Next Chapter In the Heart of Greensborough! Step Into Comfort With This Inviting FREEHOLD 3-Bedroom, 2.5-Bathroom Townhouse, Tucked Away In One Of Markham's Most Desirable & Family-Friendly Communities. There Are NO POTL Or Maintenance Fees. This Charming Home Offers The Perfect Blend Of Modern Upgrades & Cozy Living, Ideal For Young Families, First-time Buyers, Or Investors. The Main Floor Welcomes You With An Open-Concept Layout Designed For Both Everyday Living & Easy Entertaining. Enjoy Smooth Ceilings & Pot Lights Throughout The Main Floor. At The Heart Of The Home, You'll Find A Beautifully Renovated Kitchen Featuring Ample Cabinetry, Stunning Quartz Countertops, Stainless Steel Appliances, & Multiple Outlets Throughout For All Your Table Top Appliances. A Dream For Home Chefs & Busy Households. Upstairs, Spacious Bedrooms Provide Plenty Of Room For Rest, Work, Or Play. The Primary Suite Offers An Ensuite 4-Piece Bathroom & Generous Closet Space. The Unfinished Basement Offers A Rare Opportunity To Create A Space That's Uniquely Yours. Whether You Envision A Cozy Family Retreat, A Home Theater, A Private Gym, Or A Guest Suite, The Blank Canvas Is Ready For Your Personal Touch. Bring Your Vision To Life & Add Instant Value & Versatility To Your New Home. Outside, You'll Be Surrounded By Nature & Community Amenities. Multiple Parks & Playgrounds Are Just Steps Away. Top-Ranking Schools Nearby Make This An Ideal Location For Growing Families (Walking Distance To Brother Andre Catholic High School). Excellent Public Transit Access Including Walking Distance To Mount Joy GO Station. Short Drives To Restaurants, Retail Stores, & Grocery Stores (No Frills, Food Basics, Garden Basket) Make Running Errands A Breeze. Don't Miss The Opportunity To Make This Move-In-Ready Gem Your Forever Home. (id:35762)
Bay Street Group Inc.
38 Brown Court
Newmarket, Ontario
Welcome To This Executive Luxury Residence Located In The Heart Of Newmarket, In The Prestigious Glenway Estates Community. Situated On A Premium 54' X 154' Lot, This Home Offers Approx. 4,000 Sq Ft Of Above-Ground Living Space As Per Builders Floor Plan (Excluding Basement).Over 100k Upgrades, Featuring A Rare 3-Car Garage And Bright W/O Basement, The Property Blends Functionality With Future Potential. 10' Ceilings On The Main Flr And 9' Ceilings On The 2nd Flr Are Complemented By Smooth Ceilings Throughout And Engineered Hardwood Flooring In The Main Living Areas. All Bdrms Are Finished With Carpet, Creating Warm And Private Retreat Spaces. The Dramatic Open-To-Above Living Rm Allows Natural Light To Flow Through, Enhancing The Sense Of Spaciousness. The Custom Kitchen Features Granite Counters, Full Backsplash, Oversized Porcelain Tiles, And Upgraded Faucets And Hardware, Reflecting Quality And Attention To Detail. A Two-Sided Gas FP Smartly Separates The Living And Dining Areas, While A 2nd FP And Large Windows In The Family Rm Provide A Cozy And Inviting Atmosphere. Main Flr Upgrades Include 7'10" Interior Drs And Archways, Proportionally Enhancing The 10' Ceiling Height And Creating An Elegant Visual Flow. The Primary Bdrm Features A Raised Ceiling, Dual W/I Closets, And A Luxurious Ensuite With Frameless Glass Shower, Soaker Tub, And Polished Porcelain Finishes. The 2nd Bdrm Includes Its Own Private Ensuite And W/I Closet, Ideal For Guests Or Extended Family. Bdrms 3 & 4 Share A Semi-Ensuite Bath. Additional Highlights Incl. Custom-Stained Oak Stairs And A Well-Designed Main Flr Laundry Rm. Conveniently Located Near Shopping Centres, Schools, Parks, And Playgrounds. (id:35762)
Bay Street Group Inc.
3206 - 28 Interchange Way
Vaughan, Ontario
Brand New Condo Vaughan Downtown, 1Bdroom+1 Den With Glass Door(2nd Brm), 2 WashRooms, Open-concept Layout Kitchen, Living, Dining Area, Walk-out Private Balcony, Large Closets. Steps VMC Subway Station, Transit Hub, 24-hour Bus Service On Hwy 7, Close York U, Hwy 400 & 407, YMCA, Ikea, Restaurants, Banks, Shopping Mall. Fitness Centre, Hot Tub, Sauna, Game Lounge, Pet Spa. Students, Yonge Couple, New Immigration All Welcome. (id:35762)
Bay Street Integrity Realty Inc.
115 Fog Road
King, Ontario
Welcome to this exceptional 5-acre property in King City, tucked into the scenic and protected landscape of the Oak Ridges Moraine. This beautiful property offers a rare chance to live surrounded by nature without sacrificing refined comfort. The home blends custom architecture with peaceful seclusion, an ideal balance of sophistication and serenity. Inside, the space opens up to a dramatic 18-foot ceiling in the great room, where natural light pours in through oversized windows, offering panoramic views of the surrounding greenery. The open layout connects to a Muskoka room, multiple fireplaces, and a series of decks, porches, and patios, inviting you to enjoy the outdoors in every season. The primary suite feels like a private retreat, complete with a sitting room perfect for quiet mornings or an evening wind-down. Whether hosting friends or simply relaxing at home, the thoughtful design makes every space both functional and welcoming. Step outside and explore landscaped gardens, forest trails, and rolling terrain that lead through an ecosystem unique to the Oak Ridges Moraine. While it may feel like a true country escape, you're less than 10 minutes from Hwy 400, King City GO Station, and excellent schools offering a rare mix of tranquility and convenience. This isnt just a home, its a lasting investment in lifestyle, landscape, and legacy. Furnace (2020), Water Heater (2020), Water Purifier (2020), Roof (2020), Fibre Optic Internet. (id:35762)
Benchmark Signature Realty Inc.
3208 - 28 Interchange Way
Vaughan, Ontario
Brand new Grand Festival condo Tower D. East unobstructed city view. Engineered hardwood floor throughout. Bright and Functional layout. Open concept. large balcony; quartz countertops; contemporary cabinetry. Steps to VMC Subway and public transit; Minutes to Hwy 400 & 407. Quick access to York university, Vaughan Mills, Wonderland. Walking distance to IKEA, COSTCO, Cineplex, Goodlife fitness, Restaurants and more. (id:35762)
RE/MAX Imperial Realty Inc.
Ph05 - 950 Portage Parkway
Vaughan, Ontario
Sparkling Luxurious 2 Bed 2 Bath Penthouse, With Fantastic Unbeatable East Facing Views! Split Bedrooms, Huge Windows, 9Ft Smooth Ceilings & High End Kitchen W/ Built-In Appliances. Enjoy The Convenience Of The Vmc Subway Station At Your Doorstep, Close To Highway 400/407, Bus Terminal, York University, Shops & Restaurants & So Much More. (id:35762)
Highland Realty
9 Lesmount Avenue
Toronto, Ontario
Welcome to this beautifully upgraded semi-detached home in Danforth Village-East York! Thoughtfully redesigned with significant renovations, the open-concept living area seamlessly blends into a modern kitchen featuring stainless steel appliances, quartz countertops, and serene backyard views. The spacious breakfast/dining area creates the perfect space for meals and entertaining. This home is filled with potlights, complemented by new windows and an updated roof. It offers three fully renovated bedrooms, including a primary suite with a luxurious 4-piece ensuite. Additional upgrades include high-quality exhaust fans, durable flooring, an elegant glass staircase, and newly installed thermal front and side doors. The finished basement, accessible via a separate entrance, offers a recreation room, den, and an extra 4-piece bathroom ideal for extended living or hosting guests. Exterior upgrades include new interlocking pavement, which may qualify for a parking permit, and a generously sized backyard. With a newer furnace and a tankless water heater rough-in, this home is designed for modern comfort and convenience. While the detached garage has been removed, the backyard provides ample space for family gatherings, potential tandem garage construction, or building a garden suite perfect for accommodating in-laws or generating extra income. (id:35762)
RE/MAX Imperial Realty Inc.
29 Jeavons Avenue
Toronto, Ontario
LOCATION! LOCATION ! LOCATION! Welcome to this beautifully maintained 3+2 bedroom Detached Bungalow. Ideally situated in most convenient and connected communities in Scarborough. Whether you are a first-time buyer, growing family, or savvy investor, this home offers exceptional value and versatility with its 2 bedroom basement, Store Room, Laundry, & 2 Washrooms, featuring a separate side entrance perfect for rental income or multigenerational living. Main Floor entrance is with double door. Main Floor has a big storage room inside closet beside the Kitchen. Front side Balcony is covered nicely. Both Front yard and interlocked back yard and Deck has beautiful Garden with sweet Cherry Fruit tree, flower and vegetable plant. Very closed to TTC, Go Train, Bank, Medical office, Schools, Shopping Plaza, Place of Worship like Temple, Church, Mosque and everyday essentials. Long Driveway is separated with a privacy Gate which can be removed for more car Car parking. Main Floor has Gas Stove and Electrical system also.This freshly painted and renovated home offers unmatched accessibility in a high-demand quiet and peaceful neighbourhood. Don't miss your chance to own a spacious, move-in-ready home in the heart of Scarborough! (id:35762)
Aimhome Realty Inc.
Bsmt - 28 Bushcroft Grove
Toronto, Ontario
Basement Independent Unit With Separate Entrance. Bright And Spacious 2 Bedroom With 2 En-suite Bathroom. New Flooring. Functional Layout, Large Living Room. Distance To Walking Distance To Schools And Parks, Ttc Bus Stop, Supermarket, Restaurant. Close To Scarborough Town Center And Hwy 401. Tenant Is Responsible For Lawn Care And Snow Removal, And 33% Of All Utilities. 1 Parking Spot On Driveway. (id:35762)
Nu Stream Realty (Toronto) Inc.
3009 - 3 Gloucester Street
Toronto, Ontario
Newer Luxury Building. Sun-filled South West Corner Unit with 2 bedrooms + 2 bathrooms. Great unobstructed View. Functional Layout with High-end finishes. 9' ceiling, Hardwood floor throughout, contemporary design kitchen. Minutes to U of T, Yorkville shops, arts and fashion, and direct access to TTCsubway station. (id:35762)
Nu Stream Realty (Toronto) Inc.
3603 - 501 Yonge Street
Toronto, Ontario
*Four Year New Luxury Condo*Core Downtown Corridor*High Floor With Furniture*Beautiful View*Walking Distance To Both U of T and MTU*Great For Student or Professional*Shopping*Restaurants*Supermarket*Subway*One of the Best Location In Town* (id:35762)
Homelife New World Realty Inc.
A - 939 Duke Street
Cambridge, Ontario
This bright and airy 2-bedroom, 1-bathroom apartment, located on the 2nd floor of a 4-plex in Cambridge, offers a blend of comfort and convenience. Featuring high ceilings, open-kitchen, and an updated bathroom this unit is perfect for modern living. Freshly painted with laminate flooring, radiant heat, and ample closet space, its ready for you to move in. Enjoy being close to King St., Concession Rd., parks, shopping, restaurants, and public transit. (id:35762)
Keller Williams Realty Centres
502 - 2625 Dundas Street W
Toronto, Ontario
Great Opportunity To Live In The Junction's Newest Boutique Condo! This Perfect Two Bedroom Unit In The Middle Of The City. This Unique Property Is Located In The Popular Junction Point. This Stunning Unit Is Equipped With TWO Luxury Washrooms. Open Concept Layout, Modern Kitchen With Gourmet Built In Appliances. Great Balcony Walk Out From The Living Room. Located in a great neighbourhood with top-tier restaurants, shops and breweries, a walk to High Park, Bloor GO Station (8-minute direct train commute to Union Station via UP Express), TTC (Dundas West Station) all in walking distance. Parking and Locker Included! (id:35762)
The Condo Store Realty Inc.
541 St Clarens Avenue
Toronto, Ontario
Dream triplex with 3 AAA professional tenants in sought after Bloor Dufferin Emersion neighborhood. Fully renovated 2 years ago in very desirable street, 2 min walk to Lansdowne Subway station and 2 TTC bus stops. This rental property has a nice front and backyard garden with 2 sheds for tools and extra storage. Each unit has its full kitchen appliance, laundry washer/dryer with super efficient A/C and heating systems. (id:35762)
Royal LePage Signature Realty
517 - 7895 Jane Street
Vaughan, Ontario
Welcome to the Met Condo's. This spacious and modern 1+1 bedroom condo offers the perfect blend of comfort and convenience. Featuring two full bathrooms and an open full width balcony. Freshly painted. Located in the heart of downtown Vaughan and close to every desired store and facility, you'll have easy access to shopping, dining, entertainment, public transit/subway To Downtown. Many amenities included, fitness room, spa, party room, games room, theatre room, outdoor barbeque & lounge, 24-Hour concierge. A Must See! Deeded parking space and locker for extra convenience. Don't miss out on this incredible opportunity to own a beautiful condo in one of Vaughan's most desirable locations. (id:35762)
Century 21 Leading Edge Realty Inc.
6 - 2354 Major Mackenzie Drive
Vaughan, Ontario
Incredible opportunity to own a beautifully renovated nail salon with prime exposure on Major Mackenzie Drive in Vaughan. This spacious, turnkey business boasts 8 brand-new pedicure chairs, fully equipped manicure stations, and a handicap-accessible washroom all part of a professionally executed, city-permitted renovation. Located in a high-traffic area for maximum visibility, the salon is perfectly positioned for immediate operation and growth. This is a newly established location- a rare chance for you to step in and succeed. (id:35762)
Bay Street Group Inc.
2806 - 771 Yonge Street
Toronto, Ontario
3 Bedroom Corner Unit at Brand New Adagio (going through final construction stages) - 974 Sq Ft - 3 Bed and 2 Full bathrooms - Nestled In The Vibrant Heart Of Yorkville Exquisitely Crafted By Giannone Petricone & Associates, Adagio Soars 29 Stories At The Prestigious Corner Of Yonge & Bloor. (id:35762)
RE/MAX Urban Toronto Team Realty Inc.
#2906 - 85 Wood Street
Toronto, Ontario
Bright 2-bedroom Corner Suite in vibrant downtown core with 9'-ceiling & spectacular non-obstructed views. Modern open concept kitchen/dinning/living with walkout to large balcony. Laminate floor throughout. With floor to ceiling windows, both bedrooms are full of natural light and have views from windows. Steps to TTC, Toronto Metropolitan (Ryerson) Univ, U Of T, hospitals, shops, restaurants/bars, park, community center, & financial/entertainment district. Building amenities: massive 6000 sqft of gym & 4000 sqft of cooperative work space with private board rooms, rooftop terrace, guest suites...& much more... (id:35762)
Homecomfort Realty Inc.



