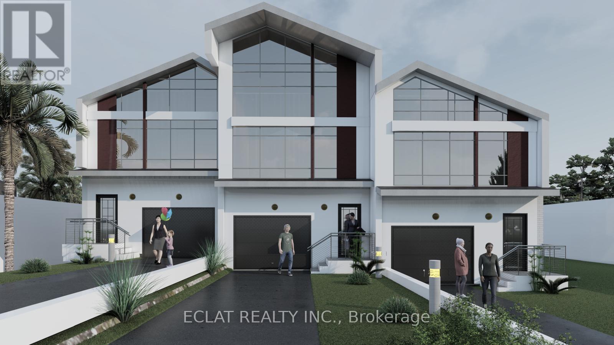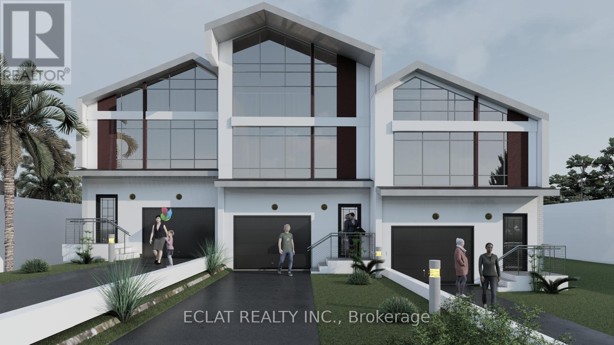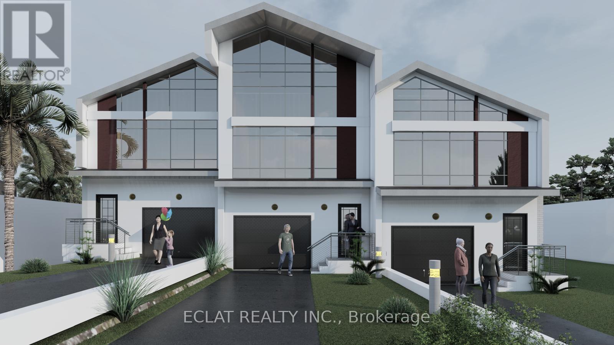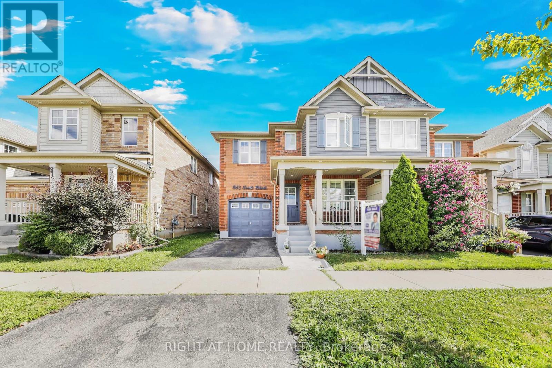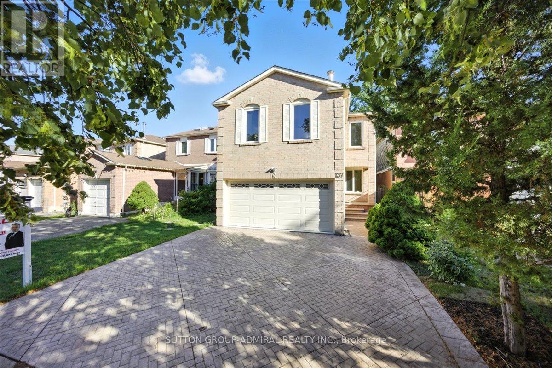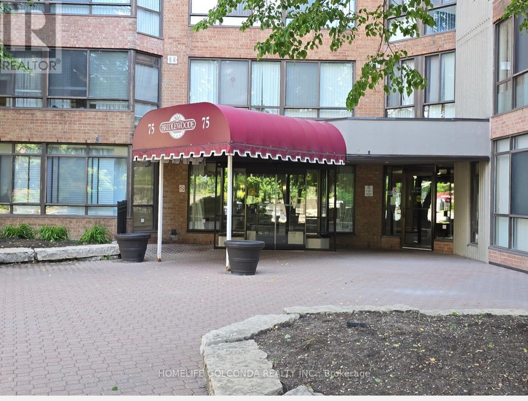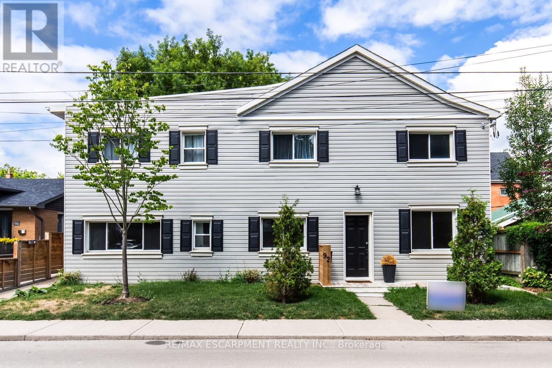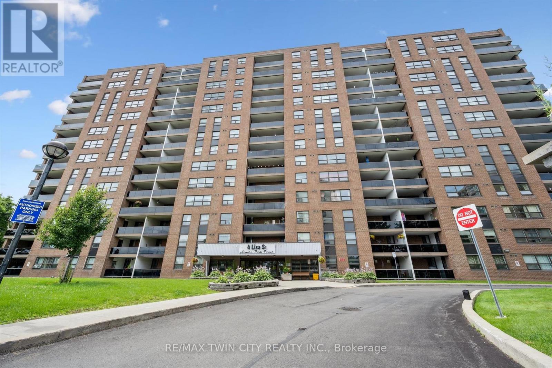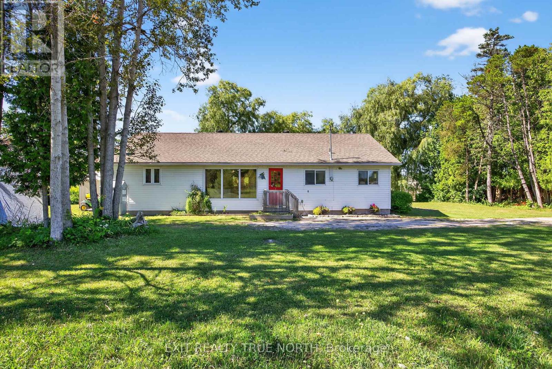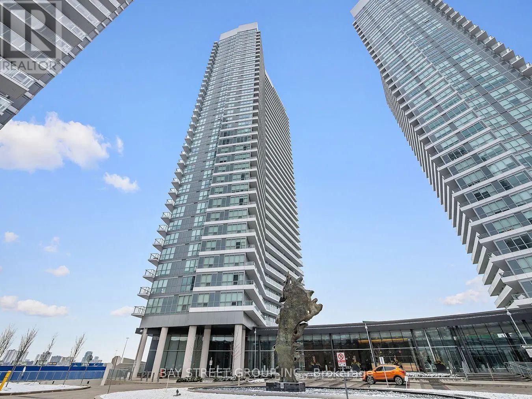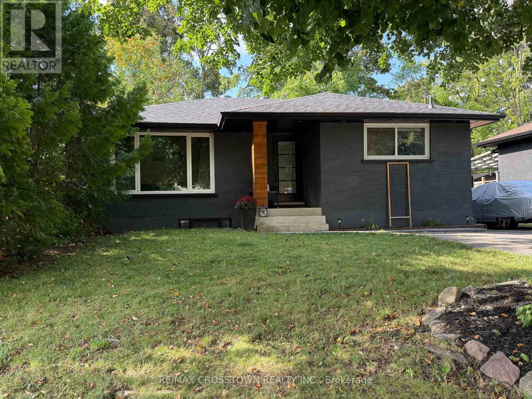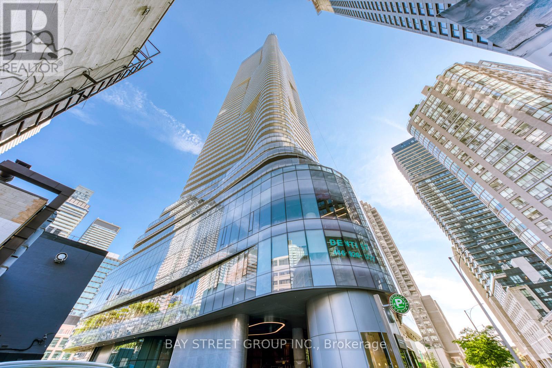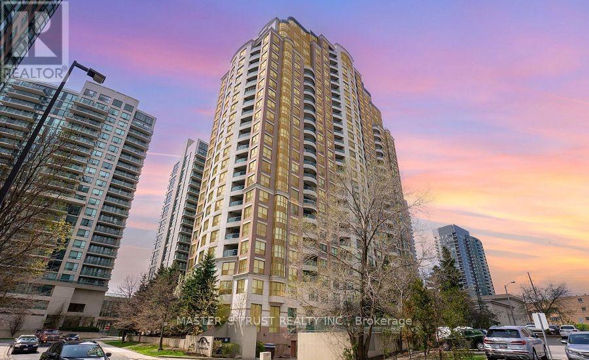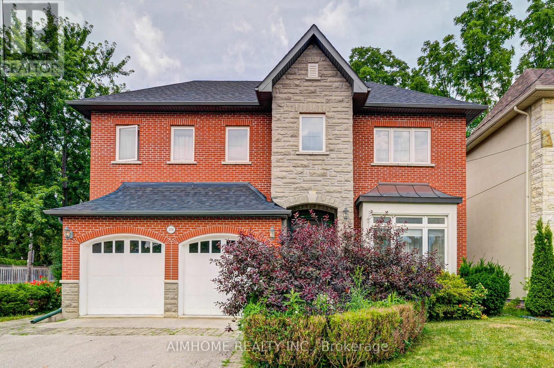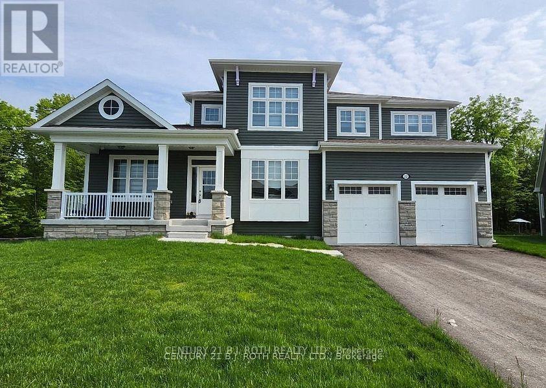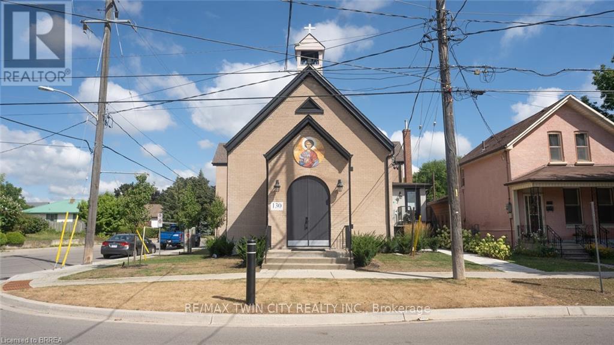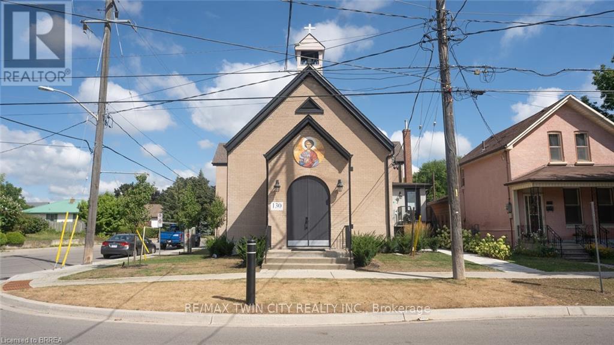120 County 40 Road
Asphodel-Norwood, Ontario
Welcome to 120 County Rd 40, Norwood where comfort, character, and convenience come togetherin a charming 1-storey home nestled on a generously sized 74 x 256 ft lot. Thiswell-maintained residence offers 3 bedrooms, including one on the main floor, making it idealfor families, downsizers, or anyone seeking flexible living space.Step inside to find a cozy and inviting interior with updated windows and furnace (approx. 10years old), and modern electrical wiring that ensures both efficiency and peace of mind. Thedetached 1-car garage adds practical value, perfect for storage or hobby use.Outdoors, enjoy the expansive yard a rare find offering endless potential for gardening,recreation, or future projects. Whether it's a quiet morning coffee or entertaining friends andfamily, you'll love the privacy and room to grow.Located in the heart of Norwood, this property offers a small-town lifestyle with big-timeconveniences. You'll be just minutes from grocery stores, and schools, as well as parks andgreen spaces for outdoor enjoyment.Commuting is a breeze with easy access to Highway 7, connecting you to Peterborough in under 30minutes, and smooth routes to major highways for travel to the GTA or beyond.Whether youre starting your homeownership journey or seeking a peaceful place to settle, 120County Rd 40 is a wonderful place to call home. (id:35762)
Zown Realty Inc.
158 Mill Street
West Lincoln, Ontario
New Custom Built Home located just steps from the iconic Grain Mill located at the corner of Griffin Street (Street named after Smithville's first settler Richard Griffins and his family), and Mill street in Smithville, Ontario. This exclusive Freehold townhome sits on the historic Mill Street, a place where stories date back as far as 1787. The Beautiful 2 Storey Home sits on former Lot 34 Mill Street and boasts of over 1163 Sq Ft Of Luxurious Above Grade Living Space With High-End Modern Finishes, 2 Spacious Bedrooms On The Upper Level With Primary room Ensuite. Other features that comes with the home inlcudes; A Life-time warranty Metal Roofing finishing, Glass Curtain-wall, Floor well finished with light Oak 7x 48 Vinyl Plank, Double Under-mount sink, Oak hardwood floor stairs, with rail and black spindle, 41/2 baseboard & 21/2 casings, Contemporary well finished kitchen cabinet, Glass shower enclosure, Heat Recovery Ventilator (HRV) installed, Skylight windows overseeing the stairs to creating well lit daylight and moonlight void, Conduit for Future car Charger, Quartz Kitchen Counter & island top, Mud room, Enlarged window compatible for egress in the Basement, Future Build -Accessible Dwelling Unit (ADU compatibility). 200amps Electric Panel. (id:35762)
Eclat Realty Inc.
154 Mill Street
West Lincoln, Ontario
New Custom Built Home located just steps from the iconic Grain Mill located at the corner of Griffin Street (Street named after Smithville's first settler Richard Griffins and his family), and Mill street in Smithville, Ontario. This exclusive Freehold townhome sits on the historic Mill Street, a place where stories date back as far as 1787. The Beautiful 2 Storey Home sits on former Lot 34 Mill Street and boasts of over 1340 Sq Ft Of Luxurious Above Grade Living Space With High-End Modern Finishes, 3 Spacious Bedrooms On The Upper Level With Primary room Ensuite. Other features that comes with the home inlcudes; A Life-time warranty Metal Roofing finishing, Glass Curtain-wall, Floor well finished with light Oak 7x 48 Vinyl Plank, Double Under-mount sink, Oak hardwood floor stairs, with rail and black spindle, 41/2 baseboard & 21/2 casings, Contemporary well finished kitchen cabinet, Glass shower enclosure, Heat Recovery Ventilator (HRV) installed, Skylight windows overseeing the stairs to creating well lit daylight and moonlight void, Conduit for Future car Charger, Quartz Kitchen Counter & island top, Mud room, Enlarged window compatible for egress in the Basement, Future Build -Accessible Dwelling Unit (ADU compatibility). 200amps Electric Panel. (id:35762)
Eclat Realty Inc.
156 Mill Street
West Lincoln, Ontario
New Custom Built Home located just steps from the iconic Grain Mill located at the corner of Griffin Street (Street named after Smithville's first settler Richard Griffins and his family), and Mill street in Smithville, Ontario. This exclusive Freehold townhome sits on the historic Mill Street, a place where stories date back as far as 1787. The Beautiful 2 Storey Home sits on former Lot 34 Mill Street and boasts of over 1340 Sq Ft Of Luxurious Above Grade Living Space With High-End Modern Finishes, 3 Spacious Bedrooms On The Upper Level With Primary room Ensuite. Other features that comes with the home inlcudes; A Life-time warranty Metal Roofing finishing, Glass Curtain-wall, Floor well finished with light Oak 7x 48 Vinyl Plank, Double Under-mount sink, Oak hardwood floor stairs, with rail and black spindle, 41/2 baseboard & 21/2 casings, Contemporary well finished kitchen cabinet, Glass shower enclosure, Heat Recovery Ventilator (HRV) installed, Skylight windows overseeing the stairs to creating well lit daylight and moonlight void, Conduit for Future car Charger, Quartz Kitchen Counter & island top, Mud room, Enlarged window compatible for egress in the Basement, Future Build -Accessible Dwelling Unit (ADU compatibility). 200amps Electric Panel. (id:35762)
Eclat Realty Inc.
22 Tiller Trail
Brampton, Ontario
Welcome to 22 Tiller Trail, Brampton, a beautifully maintained 3-bedroom, 4-bathroom semi-detached home available for lease in the sought-after Fletchers Creek Village community. This spacious property offers well-sized bedrooms, a bright and functional layout, and a fully finished basement featuring a recreation room, full bathroom, and kitchenetteperfect for extended family use or extra living space. Enjoy the convenience of a one-car garage plus private driveway parking. Families will appreciate being within the boundary of Homestead Public School, along with easy access to nearby parks, shopping, groceries, and community amenities. Commuters will benefit from the close proximity to Williams Parkway and Chinguacousy Road, providing seamless travel throughout Brampton and quick connection to Highway 410. With its versatile living areas, family-friendly neighbourhood, and unbeatable location, this property is an excellent opportunity for tenants seeking comfort and convenience in one of Bramptons most desirable communities. Utilities are not included in the rent. (id:35762)
Right At Home Realty
863 Scott Boulevard
Milton, Ontario
Amazing Location! Renovated Semi-Detached Home with Legal Basement!This remarkable renovated semi-detached home offers 4 spacious bedrooms on the 2nd floor plus a legal finished basement with a separate kitchen and an additional bedroom, making it perfect for extended family living or rental potential. With 3.5 modern washrooms and approximately 2400 sqft of living space, this carpet-free home combines comfort, style, and functionality.Key Features:Open-concept living & dining area plus a separate family room for added space! Contemporary kitchen with quartz countertops, centre island, modern backsplash & black stainless steel appliances! Breakfast area with bay window, filling the space with natural light .Primary bedroom with ensuite bath & walk-in closet.Second-floor laundry for everyday convenienceFreshly painted interiors with modern pot lights throughoutLegal finished basement with bedroom, kitchen & full bathEnjoy captivating views of the scenic Niagara Escarpment from both the front porch and the second floor. Located just steps to schools, and close to parks, shopping centres, and transit, with easy access to Hwy 401.This home delivers comfort, convenience, and modern stylean attractive choice for buyers seeking the perfect family home or investment property. (id:35762)
Right At Home Realty
3701 - 28 Interchange Way
Vaughan, Ontario
Brand New Mankes Festival Condo Unit. 1 Bedroom & 1 Full bathroom with large Balcony -Open concept kitchen and living room, - ensuite laundry, stainless steel kitchen appliances included. Engineered hardwood floors, stone counter tops. Steps to Vaughan Metropolitan Centre, Subway Station, Walking distance to Walmart, Costco, IKEA, Cineplex, cafes, restaurants, Minutes to Highway 400/407/ 7 -Easy commute. Close to York University and major office hubs. Residence Have Free access to Goodlife Fitness (Vaughan Metropolitan Centre) During Occupancy until the building's own gym is ready to use. Must See!! (id:35762)
Homelife Landmark Realty Inc.
137 Chelwood Drive
Vaughan, Ontario
Attention Multigenerational Families! Rare opportunity to own a detached home in the highly sought-after Brownridge Community in Thornhill. The main floor offers a full-size kitchen with a spacious breakfast area and walkout to a sun-filled, south-facing backyard. Enjoy a large living room and a separate dining room that was converted into main-floor bedroom, paired with the convenience of a full bathroom perfect for elder family members. Between the two floors, you'll find a bright, professionally insulated family room featuring large windows and a cozy wood-burning fireplace. The second floor boasts another full-size kitchen, three bedrooms, and two full bathrooms ideal for extended families. The basement includes a private 1-bedroom in-law (nanny) suite complete with its own kitchen and 3-piece bathroom. Additional fiberglass and foam soundproofing insulation between each floor ensures comfort and privacy for everyone. Located just steps from public transit, Promenade Mall, major retailers, schools, and community centers, this home offers unmatched convenience and lifestyle. (id:35762)
Sutton Group-Admiral Realty Inc.
1022 - 75 Bamburgh Circle
Toronto, Ontario
Location,Location,Location,This Tridel Condo In Prime Location Bright & Spacious Unit With 2 Bedrooms.Large Eat-In Kitchen And Large Window. Laundry Room W/Storage Space. Well Managed & Secure Building W/Outstanding Rec. New AC System 2025, New Paint 2025, Facilities Including Indoor & Outdoor Pool, 24 Hr Security, tennis & Squash Court, Gym, Outdoor Garden. Steps From Supermarket, Restaurants, Schools, Parks, TTC. Must See (id:35762)
Homelife Golconda Realty Inc.
1912 - 70 Princess St Street E
Toronto, Ontario
Bright & Spacious 1Bed+Den Condo In Downtown Toronto! Open Concept Layout, Modern Kitchen W/ Stainless Steel Appliances, Steps To St. Lawrence Market & Distillery District, TTC, St Lawrence Mkt & Waterfront! Excellent Building Amenities including Infinity-edge Pool, Rooftop Cabanas, Outdoor Bbq Area, Games Room, Gym, Yoga Studio, Party Room. (id:35762)
Proptech Realty Inc.
1112 - 181 Sterling Road
Toronto, Ontario
Welcome to the brand new House of Assembly at 181 Sterling Rd! This modern and functional 2-bedroom, 2-bathroom suite offers the perfect blend of stylish living and urban convenience in the heart of Sterling Junction, one of Toronto's most vibrant and evolving communities. Featuring an open-concept layout with luxury built-in appliances, a dishwasher, and sleek contemporary finishes throughout. Steps from MOCA, Henderson Brewery, local cafes, shops, and the West Toronto Rail Path. Commuting is effortless with quick access to GO Bloor Station, UP Express, and the TTC. Enjoy premium building amenities including a fully equipped fitness centre, yoga studio, rooftop terrace, party room, and 24-hour concierge/security. Experience urban living at its finest in one of Toronto's most dynamic new communities. (id:35762)
Retrend Realty Ltd
2103 - 20 Edward Street
Toronto, Ontario
Prestigious PANDA Condominium In Downtown Core (Yonge and Dundas). Elegant and Spacious Corner Unit with Three Bedrooms, Two Full Baths. All Bedrooms have Doors and Windows, Practical Functional Layout, Modern Kitchen, Floor-To-Ceiling Windows, Window Coverings and Laminate Floors Throughout. Nice Balcony with amazing views. Large Closets, Large unit Approx. 1035Sft. Large Walkout Balcony 163 Sft. Clear View. ONE PARKING INCLUDED IN RENT! Appliances includes: Fridge, Stove, Oven, Microwave, Dishwasher, Washer and Dryer. Internet is provided free in this building! Best Amenities in the building. Great Location Close to Everything... Eaton Centre, PATH, Restaurants, Shops, Subway, TTC, Universities, Hospitals, Groceries, Shopping Malls, Entertainment and much more!!! Immediate Move In! (id:35762)
T.o. Condos Realty Inc.
814 - 955 Bay Street
Toronto, Ontario
Britt Condo In Prime Bay Corridor Location! Open Concept With Functional Layout. Modern Kitchen With Built-In Appliances. One Bedroom At Bay/Wellesley In The Heart Of Downtown Toronto. Minutes To The Subway Station, Universities, Hospitals, Yorkville, Financial And Shopping Districts, Shops, Dining & Entertainment At Door Steps. (id:35762)
Homelife New World Realty Inc.
1702 - 633 Bay Street
Toronto, Ontario
Lovely Furnished 1+1 Bedroom With City Views On High Floor. Horizon On Bay Has Many Incredible Amenities, Such As a Rooftop Deck With a Hot Tub & BBQs, an Indoor Pool, Spa, Squash Court, Indoor Basketball 1/2 Crt, Movie Room, Gym & 24 Hr Concierge. Can't Beat The Location. Minutes walk to Toronto's business core, UofT, TMU, dining, shopping, entertainment, and hospitals are available within steps of the property. Subway and bus transportation are outside the door. Right across from the Atrium on Bay and the start of the underground PATH system, a block away from the Eaton Centre and the Dundas Sankofa Square. T & T Supermarket is next door. Walker's Paradise! (id:35762)
Right At Home Realty
1101 - 1 Yorkville Avenue
Toronto, Ontario
** Amazing Luxury Condo At 1 Yorkville, Corner Of Yonge/Yorkville ** Beautiful & Bright South Facing 1B+Den + 2 Washrooms ( Den Has Sliding Door & Closet, Can Be Used As 2Rd Bedroom )** Very Functional Layout ** 9 Ft Ceiling & Hardwood Floor Throughout ** Steps To Yonge & Bloor Subway Station, ** Surrounded By Luxury Shopping, Fine Dining , Library, Eataly, U of T...** (id:35762)
Aimhome Realty Inc.
616 - 65 East Liberty Street
Toronto, Ontario
King West 3 Condo In Liberty Village,Stunning Bachelor Unit(Junior One Br Unit), Open Concept Living Space! Great Opptunity To Live In Liberty Village , Highest Quality Upgrades,Includes Granite Counter ,Finished Hardware Cabinetry,Premium Appliances Including S/S.This Building Boasts 20,000Sq Ft Courtyard,Fitness Club & Wellness Centre, indoor swimming pool, golf course, bowling, Magnificent Rooftop Lakeview Club W/Great Views (id:35762)
Sutton Group-Admiral Realty Inc.
92 Pearl Street S
Hamilton, Ontario
Rare chance to own a beautifully newly renovated legal 4-plex just steps from Hamiltons vibrant Locke Street, offering shops, restaurants, and entertainment at it's doorstep. Each spacious unit (approx. 1,000 sq ft each) features separate mechanicals, new furnace, central air, water heater, updated plumbing and electrical, modern kitchen with quartz countertops and stainless steel appliances, 4-piece bath, in-suite laundry, engineered hardwood and porcelain tile flooring, pot lights, and fresh neutral finishes throughout. Additional highlights include walk-in closets, private entrances and mailboxes, fully fenced yard, and landscaped exterior. (id:35762)
RE/MAX Escarpment Realty Inc.
3005 - 80 Absolute Avenue
Mississauga, Ontario
Stunning Split floor plan, 2 full baths, large windows, 9' Ceilings, granite countertop, mirrored backsplash, double under-mount sink, frameless shower. Take in sweeping city and lake views from your 50' wraparound balcony, and enjoy many quality amenities. Your new home is steps to Square One, Confederation Sq, Transit, Dining, Schools, Library and more. Easy Access to Hwys 403/410/401. (Note: Irregular rooms-measurements approx. Furnished pics virtually staged.) (id:35762)
Keller Williams Advantage Realty
707 - 4 Lisa Street
Brampton, Ontario
This well-maintained 2-bedroom, 1-bathroom condo is ideally located just steps from the Bramalea City Centre Mall, with 5 minute access to Highway 410, transit, and the GO Station. The unit features a private balcony overlooking the outdoor pool, perfect for relaxing after a long day. Most utilities, underground parking and maintenance are included, offering stress-free living. Amenities include an outdoor pool, playground, party/meeting room, visitor parking, and a newly renovated, state of the art coin laundry facility in the building. (id:35762)
RE/MAX Twin City Realty Inc.
2174 Atkinson Road
Springwater, Ontario
This charming bungalow is freshly painted, shows great pride of ownership and is ready to welcome its next owners. It offers comfort, a fabulous amount of space, and beautiful views of the Nottawasaga River. Inside, you'll find two generously sized bedrooms and a large full bathroom, all designed with ease of living in mind. The open-concept family room, dining area, and kitchen feel surprisingly spacious, and much larger than you'd expect when first arriving at the home. Step outside to one of the homes most charming features: a long covered porch that stretches across the riverfront side of the house offering a perfect spot to sit back and relax. Imagine sipping your morning coffee or enjoying an afternoon breeze overlooking the Nottawasaga River. With a little over 200 feet of riverfront, the view is nothing short of spectacular & peaceful, with nature and water stretching out before you in this quiet, idyllic setting. There's plenty of room to enjoy the outdoors right at your doorstep. The large lot offers loads of options. Gather round the fire pit to enjoy a beautiful summers ever! There's also ample parking for vehicles, and the detached carport offers great potential to be converted into a full garage with a little elbow grease. this home offers privacy not found "in town" yet it is a short 11 minute drive to the beach and 10-15 minutes to all major shopping in Wasaga. If you've been searching for a well-kept move in ready home that combines charm, generous sized rooms, and a beautiful natural setting, this bungalow nestled in Phelpston is one you don't want to miss. Full list of features available. (id:35762)
Exit Realty True North
Upper - 64 Manorheights Street
Richmond Hill, Ontario
****Beautiful Ravine Lot, Back Onto Pond**** Rare Opportunity To Rent This Gorgeous 2 Storey 4 Bedroom Home With 9Ft Ceiling On Both Main And 2nd Floor. Full Kitchen With Stainless Steel Appliances And Breakfast Area Overlook Pond! Hardwood Floor On Main Floor. Direct Access To Garage. Lot Of Potlights T/Out. Main Floor Office & Walk In Closet For Extra Storage!! Basement Is Not Included For The Rent. (id:35762)
Best Union Realty Inc.
1709 - 761 Bay Street
Toronto, Ontario
The Residences of College Park Bright and Spacious Corner Unit with Southwest Exposure, Well-designed and Functional 2 Bedroom plus a Den (can be used as a 3rd Bedroom) with 2 Bathrooms. Laminate Flooring Thru-out the Open-concept Living and Dining Area. Direct Underground Access to College Station, PATH and Metro grocery store, as well as proximity to College Park Shops and the Shops at Aura. Just Steps from the U of T, Toronto Metropolitan University, Major Hospitals, the Financial District, Eaton Centre, Theatres, and Countless Restaurants and Shops along Yonge Street. Various Amenities, Including Indoor Pool, Sauna, Gym, Virtual Golf, Ping Pong Room, Party and Billiards Lounge, Theatre Room, and Meeting Rooms. (id:35762)
RE/MAX Atrium Home Realty
205 - 118 Merchants' Wharf
Toronto, Ontario
Experience boutique waterfront living at Aquabella by Tridel. This thoughtfully designed 2-bedroom + den, 3-bath residence offers over 1,200 sq ft of elegant living space with a functional layout and premium finishes throughout. The open-concept kitchen is a chef's dream, featuring integrated Miele appliances, a gas cooktop, and an oversized waterfall island that anchors the living and dining area. Both bedrooms are spacious primary suites, each with its own spa-like ensuite and balcony access. A versatile den and powder room add flexibility and convenience. Enjoy resort-style amenities including a rooftop pool and terrace, state-of-the-art fitness centre, sauna, theatre, party room, and 24/7 concierge. Located right on the waterfront, you're steps to Sugar Beach, Sherbourne Common Park, George Brown College, cafés, and the streetcar. The Financial District, top hospitals, DVP, and Gardiner Expressway are all minutes away. One parking space and one locker included. (id:35762)
Ipro Realty Ltd.
3108 - 390 Cherry Street
Toronto, Ontario
Welcome to Suite 3108 at 390 Cherry Street, a rare corner gem in the heart of the Distillery District. Step into one of the most desirable layouts in the building, an expansive split 2 bed + den, 2-bathroom corner suite offering uninterrupted southwest views that truly captivate. From sunrise to golden-hour sunsets, the panoramic scenery of the lake, city skyline, and iconic CN Tower will leave you breathless every time you walk through the door. Perched high on the 31st floor, this light-filled residence features floor-to-ceiling windows, two walkouts to a generous wrap-around balcony, and an open-concept living space perfect for both relaxing and entertaining. Premium upgrades throughout include full-sized appliances, hardwood flooring, custom blinds, designer lighting. Enjoy quiet mornings or vibrant evenings on the spacious terrace, elevated above the city buzz with postcard-worthy vistas. The building offers a curated selection of amenities including an outdoor pool, rooftop terrace with BBQs, yoga studio, fitness centre, and 24-hour concierge. Live steps from the historic cobblestone streets of the Distillery District, home to boutique shops, galleries, cafes, and some of Toronto's top dining spots. With easy access to the DVP, Gardiner Expressway, Cherry Street streetcar loop, and nearby St. Lawrence Market, you're perfectly positioned for the ultimate downtown lifestyle. Urban living never looked this good. Welcome home! (id:35762)
Homelife New World Realty Inc.
Lower - 188 Olive Avenue
Toronto, Ontario
Desirable Bayview & Sheppard Home With Nice And Clean Brand New Renovation Basement Apartment With Separate Entrance. Above Grade Windows, Eat In Kitchen, 1 Bedroom, Share 1 Bathroom With the other Tenant. Hardwood Floor Throughout the bedrooms. Share Laundry with Other Tenants In the Common Area in the Basement. 3-5 Minutes Walk To The Bayview Village Shopping Mall, & Subway, Loblaw's Grocery Store, YMCA, Library, Park And Hwy 401 and More. (id:35762)
Bay Street Integrity Realty Inc.
1803 - 55 Skymark Drive
Toronto, Ontario
Excellent Location! Luxury Tr9del Condo in the High Demand North York Area. Bright & Spacious Corner Unit.3 Bedrooms , Large Living Dining Area, Formal Family Room, Laminate Flooring Through-Out, New Paint , Upgrade Bathroom. Prime Bedroom with 3 pcs. Ensuite , Two Walk-An Closet. Storage Room, Utilities Included , Move-In Condition., Two Parking Space. Included. (Furniture can be Stayed), Amenities Including In-Door Swimming, Pool, GYM Room, Party Room, Squash Court & Etc. (id:35762)
RE/MAX Crossroads Realty Inc.
2 Lytton Boulevard
Richmond Hill, Ontario
Discover Your Dream Home In The Prestigious Bayview Hill Community. Executive Residence Located Steps from Bayview Hill Community Centre, Swimming Pool, Parks, Transit. One Of The Biggest Lots On The Street. Approximately 4600 Square Feet. Professionally Interlocked Driveway And Landscape at Backyard. Bright & Functional Living Space. 5+1 Bedrooms & 6 Bathrooms Featuring 3 Car-Garage with Automatic Garage Door Openers. This Magnificent Property Wont Last Long!Five Generously Sized Bedrooms on the Second-Floor Feature Ample Space to Accommodate Multiple Family Needs, Enabling Comfort and Privacy. The Chef-Inspired Main Floor Gourmet Kitchen Is Perfect for Entertaining & Ideal for Culinary Devotees,Oversized Centre Island! Bright Family and Dining Areas. Your Serene Retreat Finished Basement Boasts Sauna Room, a New Washroom, Setting for Family and Friend Gatherings and Mirrored Wall Gym & a Bedroom for guest.Home Located within the Top-Ranking Bayview Secondary and Bayview Hill Elementary School zones. Short Walk To A Bustling Plaza, Parks & Hiking Trails, Convenient Bus Routes (id:35762)
Master's Trust Realty Inc.
310 - 1900 Simcoe Street N
Oshawa, Ontario
Furnished studio unit Situated in North Oshawa & walking distance to The University of Ontario Institute of Technology (UOIT), Durham College, public transit, parks, shops & more! RioCan Windfields shopping mall including new Costco conveniently located nearby. Convenient ensuite laundry with stackable washer & dryer. 3pc bath Building amenities include: social lounge/lobby area, concierge, meeting rooms, gym, party room, guest suites, BBQ & more! (id:35762)
Keller Williams Portfolio Realty
1506 - 111 Elizabeth Street
Toronto, Ontario
Generous 1-bedroom + den residence at One City Hall Condos featuring open-concept living, floor-to-ceiling windows, and downtown city views.This bright suite showcases gleaming hardwood throughout the main living areas, contemporary kitchen with centre island and stainless steel appliances. The functional layout includes one bedroom with ensuite and a den perfect for home office or guest room, while oversized windows flood the space with natural light creating a warm, inviting atmosphere.Residents enjoy five-star amenities including 24-hour concierge, rooftop terrace with BBQs, indoor pool, jacuzzi, sauna, dual fitness centers, party room, and guest suites. Underground parking and storage locker included.Prime location steps from City Hall, Eaton Centre, TTC subway, PATH system, Financial District, and top hospitals. Perfect for professionals seeking downtown convenience with resort-style amenities. (id:35762)
Forest Hill Real Estate Inc.
311 - 117 Mcmahon Drive
Toronto, Ontario
Great Location! Beautifully maintained 1 Bedroom + Den Layout At Opus Condos By Concord Adex! 698Sq ft with Extra Long Balcony, Minutes From Leslie Subway Station, North York General, Ikea, Fairview Mall, Restaurants & Highway, Gorgeous Amenities: 24 Hour Concierge, Sauna, Gym, Party Room, 9 Feet Ceiling. Close To Shopping, School, Highways, Mall, Subway, Public Transit. (id:35762)
Bay Street Group Inc.
Room - 384 Albert Street
Waterloo, Ontario
Furnished Private room located in prime location. Looking for University of Waterloo male student roommates. Conveniently located close to both universities.Second Floor Large Bedroom (140 sq. ft.): $656 + 15% utilities. First Floor Bedroom (110 sq. ft.): $616 + 15% utilities. Each room is single occupancy only (1 person per room, non negotiable). Shared kitchen and washroom with existing tenants. Ideal for students seeking a quiet, well-located living space. (id:35762)
Jdl Realty Inc.
3099 William Cutmore Boulevard
Oakville, Ontario
Welcome To 3099 William Cutmore Blvd In Oakville A Like New Mattamy Homes Townhome Offering 1,637 Sqft Of Stylish And Functional Living Space. This 3-Storey Home Features 4 Bedrooms And 3 Bathrooms, With 9 Ft Ceilings And Modern Upgrades Throughout. The Ground Floor Includes A Convenient Bedroom With Access To The Double Garage. The Second Floor Boasts An Open-Concept Living And Dining Room, A Beautifully Upgraded Kitchen With Quartz Counters, Stainless Steel Appliances, Breakfast Bar, Pantry, And A Walkout To A Large Balcony Perfect For Entertaining. The Third Floor Features 3 Bedrooms Including A Spacious Primary Retreat With A Walk-In Closet And A Luxurious Ensuite Complete With A Frameless Glass Shower Enclosure And Granite Countertops. All Bathrooms In The Home Are Upgraded With Granite Counters, And Luxury Vinyl Plank Flooring Flows Through The Main Living Areas With Carpet In The Bedrooms For Comfort. This Home Also Includes Smart Features Such As The Ecobee5 Smart Thermostat, Smart Light Switch And Hub Package, Whole Home Surge Protection, And A Dedicated Outlet For A Future WiFi Mesh Network. Ideally Located In One Of Oakvilles Most Desirable Communities, Youll Enjoy Easy Access To Highways 403, 407, And The QEW, Plus Nearby Plazas, Oakville Transit, Trails, And Parks. Everyday Essentials Are Minutes Away With Costco, Walmart, Loblaws, And Golf Courses Close By. Families Will Appreciate Proximity To Halton Schools, Oakville Trafalgar Memorial Hospital, Recreation Centres, And The Oakville GO Station For Commuters. A Perfect Blend Of Convenience, Comfort, And Modern Living Awaits In This Exceptional Home. (id:35762)
Right At Home Realty
34 Queen Street
Barrie, Ontario
Welcome to a beautifully renovated raised bungalow in the heart of Barrie's Codrington neighbourhood, loved for its mature trees, quiet streets, and quick access to Kempenfelt Bay. This property offers two self-contained living spaces: a 3-bedroom main level and a spacious 2-bedroom + den apartment below, each with its own laundry and entrance. perfect for extended family or added income. The modern main floor kitchen features modern cabinetry, tile backsplash, and stainless appliances. Three generous bedrooms share a new 4-piece bath with contemporary finishes. Durable flooring, pot lights, and neutral paint create a cohesive, move-in-ready feel.Downstairs, the lower suite has above-grade windows, two well-proportioned bedrooms, a flexible den/home office, and a stylish 3-piece bath. Dedicated laundry in each unit keeps spaces truly independent.Outdoors, a fully fenced yard offers privacy for play, pets, and summer gatherings, while the driveway accommodates parking for three cars. Thoughtful updates, and a practical layout make this an attractive east-end opportunity. (id:35762)
RE/MAX Crosstown Realty Inc.
17 Huddleston Court
Toronto, Ontario
Huddleston Blvd is a wonderful Semi-detached house with 4 Bedrooms in a sought after neighborhood near School. The house has renovated basement with 3 bedrooms 1 washroom & kitchen with separate entrance. The home is close to the Warden TTC station, bus and GO Station. The Both kitchen is renovated in August 2025. Basement is a Income potential. Separate laundry for basement & Main Floor. (id:35762)
RE/MAX Ace Realty Inc.
405 - 11 Wellesley Street W
Toronto, Ontario
Nestled in the prestigious Wellesley On The Park Condos, this suite is a rare gem, boasting 746 sq ft of interior living space and an impressive 9ft ceiling.Explore unparalled luxury in this stunning 2-bedroom condo, complete with a large den and flooded with natural light from expansive windows.Each of the two bathrooms is elegantly detailed, promising comfort, and opulence at every turn. The suite's temperature can be effortlessly maintained through separate thermostats, while the modern kitchen is set to inspire culinary excellence with its built-in appliances and sleek quartz countertops.The highlight of this suite is undoubtedly its massive patio. Breathtaking city views meet the eye here, providing a picturesque backdrop for entertaining or simply unwinding after a long day. But its not just the indoors luxury that will catch your eye, step outside and find yourself next to a tranquil, lush 1.6-acre park. Perfect for the morning jog or an evening stroll.The strategic location in the heart of Toronto provides easy access to universities, the Wellesley Subway, and a 24-hour supermarket. This residence is undoubtedly a perfect blend of urban convenience and natural beauty, a unique find in the bustling Toronto cityscape. (id:35762)
Bay Street Group Inc.
516 - 11 St Joseph Street
Toronto, Ontario
Bright and spacious 2 bedroom, 2.5 bathroom townhome in the heart of Toronto. Utilities are included!!!! (water, electricity and Gas heating all included) Bedrooms are upstairs, and each bedroom has an ensuite bathroom. Each tenant will get his/her individual bathroom. Guest bathroom is downstairs with a large living room. total living space over 950 square feet. An extra storage room under the stairs. Amenities in the building are well maintained at Roof with great downtown views. Party room with pool table. Right next to UofT campus. Walking distance to all downtown attractions. (id:35762)
Bay Street Group Inc.
2611 - 155 Yorkville Avenue
Toronto, Ontario
Sophisticated, upscaled FURNISHED one-bedroom studio in the coveted Bloor-Yorkville area. This sun-drenched residence features a bright, open-concept layout with premium finishes and a modern kitchen equipped with integrated stainless steel appliances. Enjoy stunning south-facing views of the CN Tower. Its unparalleled location places you steps from the subway, U of T, the ROM, high-end shopping, fine dining, and major office towers. (id:35762)
Bay Street Group Inc.
43 - 11 Harrisford Street
Hamilton, Ontario
Welcome to this beautiful UPGRADED 3+1 Beds, 1.5 Washroom townhome in East Hamilton! Easy Access to Red Hill Parkway, QEW and close to public schools. Spacious living room with HARDWOOD flooring , 11Ft ceiling and sliding patio doors leading to the FENCED yard. Fans in every room! FINISHED Basement that can be used as office space or rec room. Recently RENOVATED 3 Pc washroom. Newly installed Pot Lights in the basement. Under warranty NEW Furnace with Humidifier. Aircon & HWT all Upgraded in 2022. Separate 8 seater Dining Space. OPEN CONCEPT Kitchen with UPGRADED CABINETRY providing ample storage space. Plenty of sunlight during the day. Located in a family friendly neighbourhood in a safe CUL DE SAC street. Come and visit this one of a kind upgraded unit in the neighborhood. (id:35762)
Right At Home Realty
Main - 67 Northgate Drive
Bradford West Gwillimbury, Ontario
Client RemarksRenovated 3-Bedroom, 2-Bathroom Bungalow in Prime Location! This beautifully updated home features a modern kitchen with elegant granite countertops, an oversized island, and a breakfast bar, perfect for both everyday living and entertaining. The main level showcases hardwood floors and a seamless walk-out to a spacious deck and large, flat backyard. Additional features include a gas line roughed in for BBQ and four installed security cameras for added peace of mind. Located in a highly desirable and convenient neighbourhood. Backyard is shared between Owner and Tenant, Tenants pay 2/3 of the all uilities costs. (id:35762)
Bay Street Group Inc.
808 - 121 Ling Road
Toronto, Ontario
Welcome to this elegant two-bedroom residence, designed to capture both style and comfort in one of the most desirable communities. Flooded with natural light from its west-facing orientation, this home offers an inviting ambiance throughout the day and stunning sunset views in the evening.The thoughtfully designed open-concept layout provides remarkable flexibility, allowing for seamless conversion into a den, a private home office, or even a third bedroom, making it ideal for professionals, families, or anyone seeking a versatile living environment. The expansive living and dining areas extend gracefully onto a large private balcony, creating a perfect setting for entertaining or enjoying quiet moments outdoors.The kitchen blends functionality with contemporary design, featuring a spacious eat-in area and six modern appliances to meet the needs of todays lifestyle. Two full four-piece bathrooms enhance both privacy and convenience, while the addition of ensuite laundry ensures effortless daily living. With its elegant finishes, generous living space, and prime location close to transit, shops, dining, and amenities, this residence represents a rare opportunity to enjoy a home that is both sophisticated and exceptionally functional. Move-in ready, it awaits your personal touch to create the perfect sanctuary. (id:35762)
Century 21 The One Realty
511 - 7 Lorraine Drive
Toronto, Ontario
Rare Opportunity To Live In Beautiful Fully Renovated 3 Bedroom Condo Located In Prime Location Yonge & Finch Superb Open Concept Layout Featuring Fully Upgraded Kitchen W/Quartz Counters, Breakfast Bar, S/S Appliances. New Vinyl Floor, Large Balcony To Beautiful Nw View, Steps To Subway & Access To Various Universities ,Schools, Shops, Banks, Restaurants & Many More... (id:35762)
Master's Trust Realty Inc.
208 Florance Avenue
Toronto, Ontario
Desirable Yonge/Sheppard Executive Enclave-Over 5100 Sq Ft Of Luxury Living-Perfect Space & Flow,Open Concept Family Room/Kitchen W/Breakfast Area,Island,Walk-In Pantry & Servery,Mudroom/Powder Room,Grand Master Suite W/5Pc Spa Bath,His/Her W/I Closets, Sitting Area,Second Floor Great Room, Sun Filled,3 Additional Large Bedrms W/Ensuites,Lower Level W/O To Yard,Office Area,Exercise Area,Recreation Rm,Teen/Nanny Suite,Wine Rm,Walk-In Storage,Double Car Garage Gas Furnace,Cac,Air Cleaner,Humidifier,All Custom Cabinetry,All Lights,Garage Door Opener/Remote(S), Security System ,Thermador Gas Cooktop,Kitchen Aid Double Oven,Fridge,Bosch Dishwasher,Danby Freezer, Frigidaire Washer/Dryer. All furniture included. (id:35762)
Aimhome Realty Inc.
519 - 60 Princess Street
Toronto, Ontario
Welcome To Time & Space By Pemberton! Functional 1+1 Bedrm, 2 Bath W/ Balcony (635 Sq.ft), 9Ft Smooth Ceilings, Facing East, 7 1/2" Wide Premium Laminate Flooring Throughout, Kitchen with stainless steel Appliances, Stone countertop, Bright Master Bedroom with 3Pc Ensuite, Separate Large Den with Formal door, 4 Pc bathroom is 2nd bathrm, Prime Location On Front St E & Princess St. Steps To Distillery District, TTC, St Lawrence Mkt & Waterfront, Walking Distance To Subway W/ Endless Restaurants; Shops! ! Excess Of Amenities Including Infinity-edge Pool, Rooftop Cabanas, Outdoor Bbq Area, Games Room, Gym, Yoga Studio, Party Room And More! (id:35762)
Real Home Canada Realty Inc.
22 Dyer Crescent
Bracebridge, Ontario
Welcome to 22 Dyer Crescent, a stunning 5-bedroom, 5-bathroom home in the prestigious White Pines Community. Approx 3200 sq ft and situated on the largest lot in the subdivision. This exceptional property backs onto greenspace, offering gorgeous views and privacy. At the heart of the home is a beautiful Muskoka room, perfectly positioned to overlook the tranquil greenspace, making it an ideal retreat for morning coffee, quiet reading, or entertaining guests while enjoying nature year-round. The main-floor in-law/guest suite provides flexibility for multi-generational living or an upscale guest experience, while the open-concept layout showcases high ceilings, oversized windows, and premium finishes that create a bright and inviting atmosphere. The elegant Cartier kitchen features a spacious center island and ample cabinetry, seamlessly flowing into the expansive living and dining areas, perfect for entertaining. Cozy up in the spacious family room with fireplace. The walk-out basement is unfinished and ready for customization, offering the potential for a separate suite or entertainment space. Located just 10 minutes from downtown Bracebridge, this home offers the best of Muskoka living with urban convenience: Wilson Falls Trail & Muskoka River - Perfect for hiking, fishing, and kayaking. South Muskoka Golf & Curling Club - A golfers paradise minutes away. Local shopping, dining, and amenities - Everything you need within reach. Close to the hospital - Peace of mind for your family. Easy access to Hwy 11 - Ideal for commuters and weekend getaways. This gem combines modern comfort with the serenity of Muskoka, making it the perfect family home, cottage-style retreat, or lucrative Airbnb. All furnishings are negotiable. (id:35762)
Century 21 B.j. Roth Realty Ltd.
10050 Haliburton County Road 503 Road
Highlands East, Ontario
Welcome to where peace and practicality meet. Nestled just minutes from the heart of the charming village of Gooderham, this well-maintained raised bungalow sits on a level, treed lot spanning just over an acre. Whether you're starting a family or looking to embrace the slower pace of country life, this 3-bedroom, 2-bathroom Royal Home offers the perfect retreat.Inside, the main floor greets you with the warmth of hardwood floors in the living room, separate dining area, and all three bedrooms while a large kitchen provides space to gather and cook together. The walkout basement is a true bonus: fully finished with a propane fireplace, cozy recreation room, and a 3-piece bathroom, it's ideal for movie nights, guests, or playtime. Step outside to a covered patio or entertain on the upper deck with easy access from the laundry room.Practical upgrades include a 2-year-old propane furnace, central air, central vac, and loads of closet space throughout. There's plenty of room to roam and grow here a carport and detached garage offer sheltered parking for both vehicles, and the large backyard is perfect for kids, pets, and outdoor fun. Set in a peaceful rural area, yet just a short drive to Gooderham's amenities, this property delivers the best of both worlds. (id:35762)
Royal Heritage Realty Ltd.
#1 - 130 Elgin Street
Brantford, Ontario
A brand new unit at 130 Elgin Street Heritage Church Apartments in Brantford, where heritage charm meets modern luxury. This apartmentoffers a truly unique living experience. Historical Charm: Each apartment features beautiful heritage windows and tall ceilings, adding characterand natural light to your living space. All High end finishes with new appliances including dishwashers. Modern Conveniences: Enjoy theconvenience of in-unit washer and dryer facilities, making laundry days a breeze. Community and Comfort: Nestled in a charming neighborhood,this historic building offers a touch of elegance and history to your everyday life. It is close to parks, amenities, and the highway forconvenience! These bright, spacious units boast exceptional energy efficiency. This renovated church has achieved energy and greenhouse gassavings of 64 percent over the NECB 2017 code requirements, making this building incredibly energy efficient. Discover the perfect home thatcombines heritage charm with contemporary living. Schedule a tour of our Heritage Church Apartments! (id:35762)
RE/MAX Twin City Realty Inc.
#4 - 130 Elgin Street
Brantford, Ontario
Unit#4 unit at 130 Elgin Street Heritage Church Apartments in Brantford, where heritage charm meets modern luxury. This apartment offers a truly unique living experience. Historical Charm: Each apartment features beautiful heritage windows and tall ceilings, adding character and natural light to your living space. All High end finishes with new appliances including dishwashers Modern Conveniences: Enjoy the convenience of in-unit washer and dryer facilities, making laundry days a breeze. Community and Comfort: Nestled in a charming neighborhood, this historic building offers a touch of elegance and history to your everyday life. It is close to parks, amenities, and the highway for convenience! These bright, spacious units boast exceptional energy efficiency. This renovated church has achieved energy and greenhouse gas savings of 64 percent over the NECB 2017 code requirements, making this building incredibly energy efficient. Discover the perfect home that combines heritage charm with contemporary living. (id:35762)
RE/MAX Twin City Realty Inc.
28 Allonsius Drive
Toronto, Ontario
This beautifully renovated detached bungalow in Etobicoke's desirable West Mall neighbourhood combines timeless charm with luxury modern finishes. Offering three spacious bedrooms, two bathrooms, and a large finished basement, the home is designed for both comfort and style. Cathedral ceilings with skylights, a porcelain feature wall, and a Napoleon gas fireplace set the tone for the open-concept living and dining areas. The brand-new custom kitchen showcases Canadian-made cabinetry with LED lighting, a 10-ft island, KitchenAid appliances including a gas range, quartz countertops, and a pot filler. The dining area is enhanced with a wood feature wall and LED mirror, while luxury Canadian hardwood floors flow throughout. Bathrooms feature heated tile floors, custom vanities, LED mirrors, and a spa-like ensuite with a double vanity. Renovation upgrades include epoxy garage floors, a new garage door, fiberglass front door, soffit exterior lighting, spray foam insulation at the front, all new windows and doors, stair lights, a spacious laundry room, theatre room with LED lighting, high-quality basement vinyl flooring, new furnace and AC, and and New Wiring with upgraded 200 AMP panel with ESA permit. Exterior enhancements include a new 1010 deck, new railings, and professional landscaping with walkways and stairs. Ideally located near Rockwood, Cloverdale, and Sherway Gardens, schools, shops, and parks with trails, plus direct bus access to Islington Station and quick connections to Highways 427, 401, and the Gardiner. A rare opportunity to own a fully renovated home in one of Etobicoke's most sought-after communities! (id:35762)
Gowest Realty Ltd.


