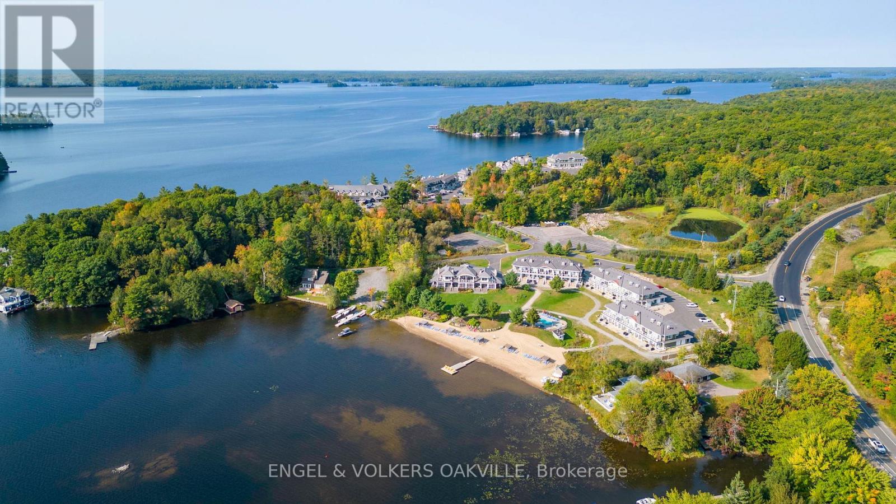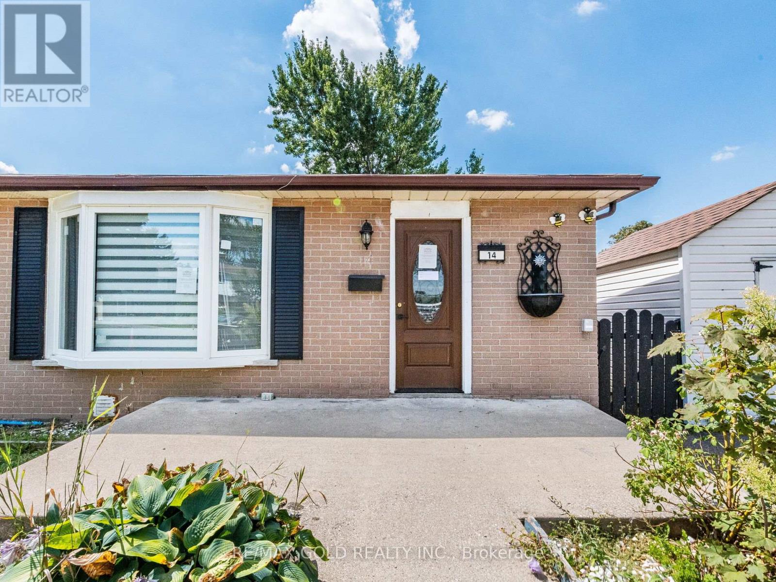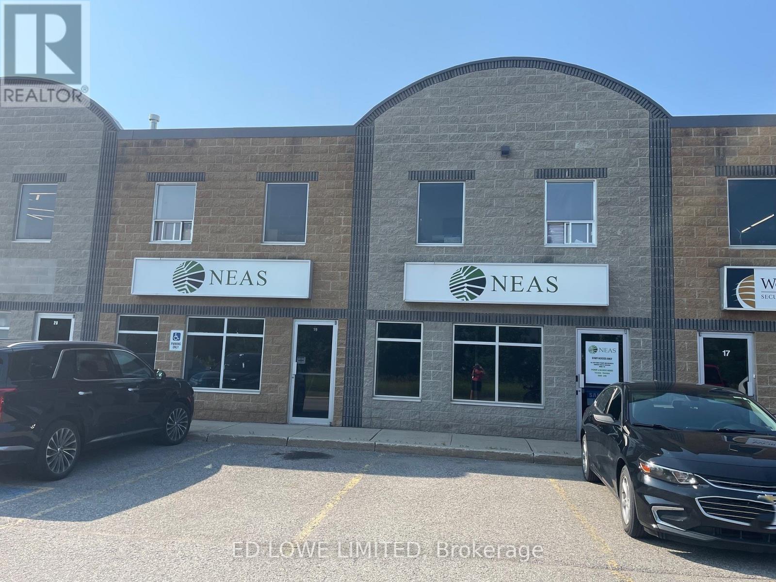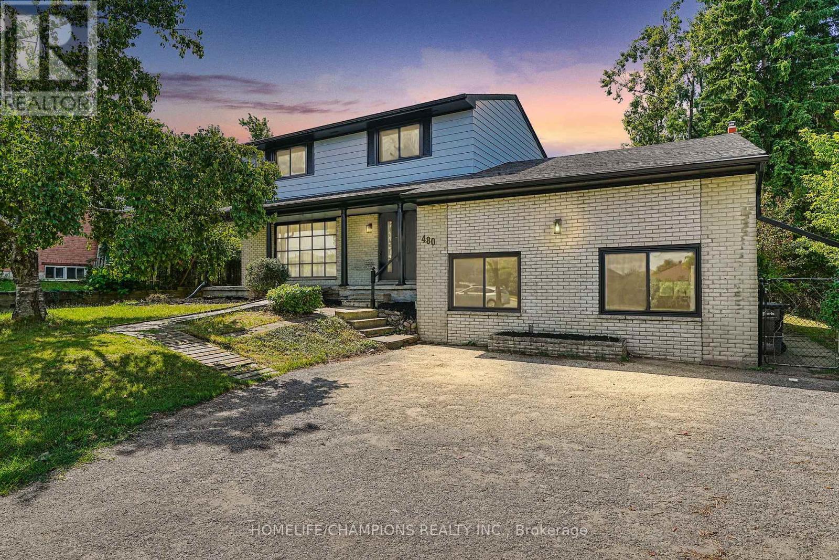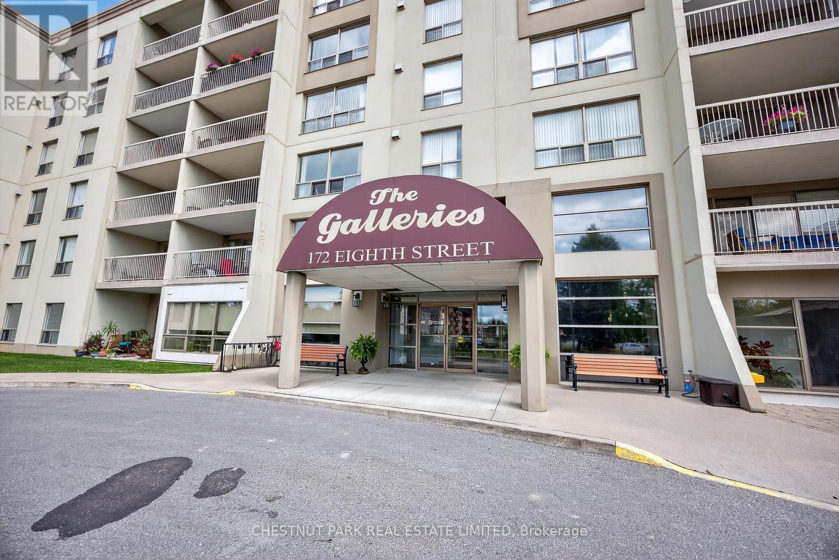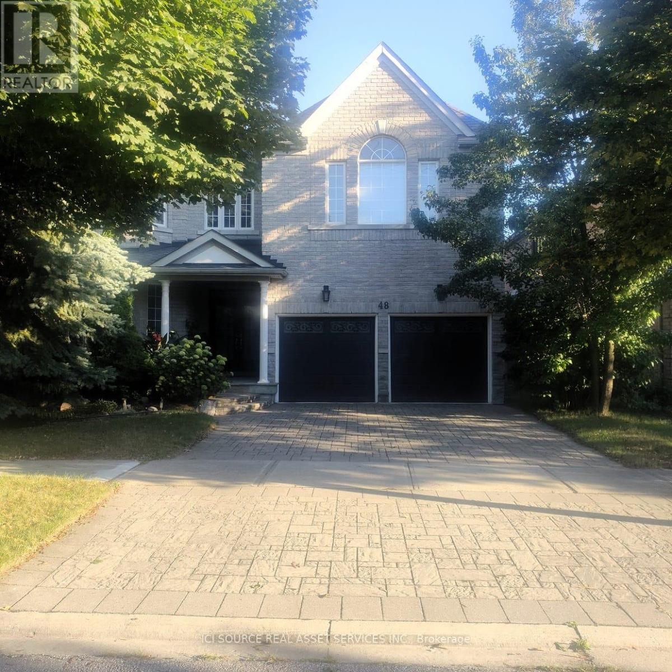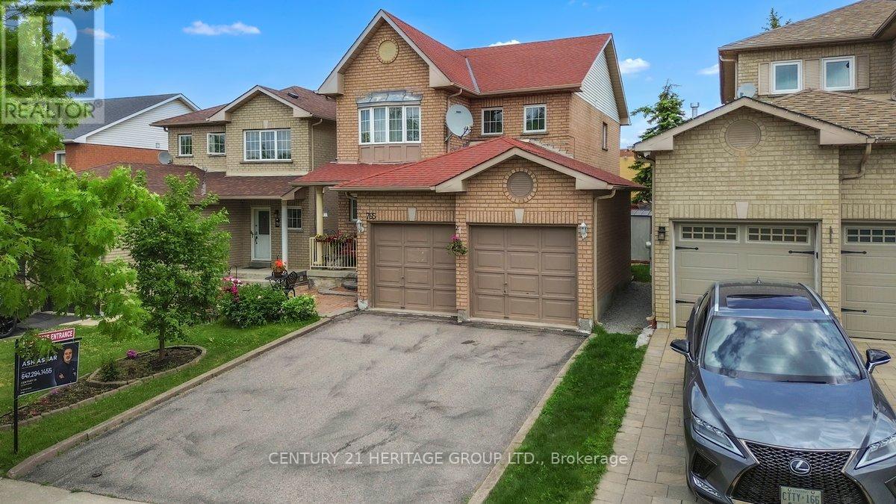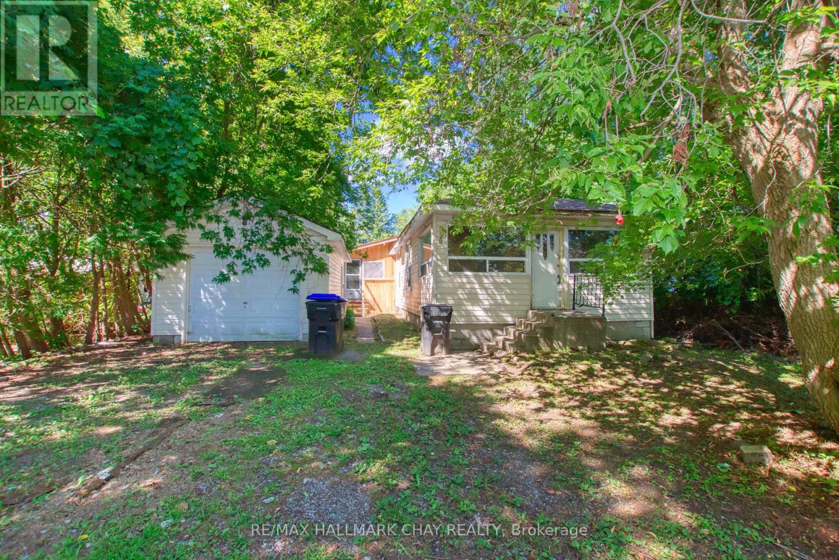C - 103 - 1869 Muskoka Road 118 W
Muskoka Lakes, Ontario
Don't miss out on this stunning 2-bedroom, 2-bathroom condo at the prestigious Touchstone Resort on Lake Muskoka! Perfect for families and pet owners, this property allows owners to bring their pets. The unit comes fully furnished with a modern kitchen, offering the ideal Muskoka living experience without the hassle of maintenance. With a back deck steps away from the pool and Lake Muskoka, this condo is a full ownership unit that requires placing it in the rental pool for 8 weeks, with only two weeks needed between May and September. This is your opportunity to own a piece of paradise near the sandy beach on Lake Muskoka. The 2-bedroom unit is an ideal spot to enjoy breathtaking sunsets and a maintenance-free getaway. Take advantage of amenities such as an infinity pool, hot tub, Touch Spa, fitness room, tennis courts, and a beach with an additional pool and hot tub. Enjoy non-motorized water toys while experiencing the best of Muskoka living. Prepare meals in the fully equipped modern kitchen or dine at the on-site Touchstone Grill restaurant or nearby establishments in Bracebridge or Port Carling. Whether you're jumping off the docks, relaxing on the beach, or exploring the lake with a kayak or paddleboard, you'll always have a view of the sparkling Lake Muskoka, creating lasting memories in the stunning Muskoka Lakes area. (id:35762)
Ipro Realty Ltd.
14 Fontaine Court
Brampton, Ontario
Welcome to 14 Fontaine Crt, 3 Bedroom Bungalow Situated on Pie Shape Lot On A Quiet Court, Kitchen With Granite Counter Top Looking Out To A Deck In The Large Backyard Backing On To A Park, Featuring 3+2 Good Sized Bedrooms. Finished Basement With Sep Entrance, Large Rec Room & Kitchen. Close To All Amenities. Please note that the property is being sold in 'as is, where is' condition. (id:35762)
RE/MAX Gold Realty Inc.
18/19 - 647 Welham Road
Barrie, Ontario
A total of over 4,000 sf of usable space including the 700 sf steel mezzanine in the back of unit 19 with 2nd 2pc washroom and kitchenette on it or it can be partially removed to increase area of 18' clear height. About 1200 sf office/showroom on 2 floors (includes 2 private offices and large open work area/showroom on each floor). Warehouse area has 2 - 14' x 12' drive in doors for easy access and shipping and receiving. This unit is conveniently located in south Barrie with easy access to Hwy 400 via Mapleview or south to Innisfil Beach Road. $14.00/s.f./yr + $7.00/s.f./yr TMI + HST, utilities (TMI Includes the condo fees shown on the listing). Annual esc. (id:35762)
Ed Lowe Limited
480 St Vincent Street
Barrie, Ontario
Welcome to 480 St Vincent Street, a fully renovated family home set on a rare 80 x 190 ft lot in central Barrie. The main floor has been beautifully updated with new flooring, recessed lighting, and a redesigned layout that offers bright, open spaces. The modern kitchen features sleek cabinetry, quartz counters, stainless steel appliances, and a walkout to the deck overlooking the expansive backyard. A spacious living room with large front windows and a separate family room with fireplace provide ideal gathering spaces. The home includes five bedrooms, including a versatile main floor bedroom with walkout access to the yard. All bathrooms have been renovated with fresh, contemporary finishes. The garage has been converted into an in-law suite with its own kitchen, bedroom, and bathroom, perfect for multi-generational living. Outside, the massive fenced backyard provides endless possibilities for recreation, entertaining, or future enhancements. The triple-wide driveway allows for parking of up to nine vehicles, a rare feature in this area. Located minutes from downtown Barrie, Lake Simcoe, schools, parks, shopping, and dining a move-in ready home on one of the areas largest lots. (id:35762)
Homelife/champions Realty Inc.
404 - 172 Eighth Street
Collingwood, Ontario
Discover The Galleries, a well-maintained and soughtafter condo building set in a central and walkable area of Collingwood. This rarely available Georgian Suite offers a spacious 2 bedroom, 2 bathroom layout with a covered porch with westerly views of the escarpment. The unit includes an underground parking spot(Space #14), a main-floor storage locker, and in-suite laundry. The kitchen features a breakfast bar, ideal for casual dining and socializing. The building is pet friendly for small pets and provides an impressive range of amenities, including a fully equipped fitness room, sauna, party room that hosts resident events and is also available for private bookings, ideal for social gatherings and celebrations, a small library, and a guest suite that can be rented for a reasonable rate. Residents also benefit from a welcoming lobby, elevators, and an on-site concierge. Ideally located on the transit route and within walking distance of downtown shops, restaurants, trails, and waterfront parks. Recently painted in August 2025, the unit also includes a new dishwasher (August 2025), updated carpet (2022), and window blinds (2015). It is vacant and available for immediate possession, offering a clean, well-maintained space with the opportunity to upgrade and personalize to your style. Condo fees include heat, A/C, water, and sewer, with residents responsible for hydro, cable, and internet. Whether you're downsizing, retiring, or seeking a vibrant and secure community, this move-in ready condo delivers the ideal blend of comfort, convenience, and location. (id:35762)
Chestnut Park Real Estate Limited
121 Carrington Drive
Richmond Hill, Ontario
Bright And Beautifully maintained 4 Bdrm Family Home In The Mill Pond Community, Very Functional Layout, Marble Upgraded Kitchen Floor and Foyer / Upgraded 2nd Floor Bathrooms, Wet Bar In Bsmt, Family-Friendly Neighborhood, No Sidewalk, Walking distance to Parks, Trails And Highly ranked Schools (Pleasantville P.S. & Alexander Mackenzie H.S.), Close to Hospital And All Amenities. You Will Feel Very Comfortable In This Home (id:35762)
Homelife Frontier Realty Inc.
48 Brimwood Crescent
Richmond Hill, Ontario
This executive home boasts a striking 18-ft grand foyer and living room with a cozy gas fireplace. The main level features 9-ft ceilings, a sun-filled kitchen with granite counters, stainless steel appliances, and walk-out to a private deck, plus a main floor library for work or study. Located in a top-ranked school district (Bayview SS & Bayview Hill ES) and just steps from a ravine, parks, dining, shopping, and more. *For Additional Property Details Click The Brochure Icon Below* (id:35762)
Ici Source Real Asset Services Inc.
317 - 9075 Jane Street
Vaughan, Ontario
Welcome to Park Avenue Place luxury 2-bedroom, 2-bath condo featuring modern finishes, 9-foot ceilings, and elegant hardwood flooring throughout. The spacious open-concept living and dining area opens to a bright solarium, filling the space with natural light. The sleek eat-in kitchen includes a large island with breakfast bar seating and built-in modern appliances. The primary bedroom offers a private ensuite and walk-out to the solarium, creating a peaceful retreat. Enjoy premium amenities such as a fully equipped gym, party room, guest suite, theater room, and a large terrace with lounge areas. Ideally located just minutes from Vaughan Mills, Cortellucci Vaughan Hospital, shopping, transit, and major highways (407, 400, 7), this condo offers the perfect blend of luxury, comfort, and convenience. (id:35762)
Royal LePage Terrequity Realty
1426 Farrow Crescent
Innisfil, Ontario
Located in the sought-after neighbourhood of Innisfil, minutes from Highway 400 and Innisfil Beach Road, this beautiful 4-bedroom, 4-bathroom home offers the perfect blend of comfort, convenience, and modern living. Step inside to a thoughtfully designed main floor featuring 9-foot ceilings, a spacious living, dining room, and a dedicated office space, perfect for remote work or study. The modern kitchen seamlessly flows into the family room, creating an inviting space for gatherings. Upstairs, you'll find four generously sized bedrooms, each with their own ensuite bathrooms, ample closet space. The primary suite boasts a private spa-like ensuite. Bonus just minutes from schools, parks, library, recreation center, grocery stores, and the beautiful lake simcoe. (id:35762)
RE/MAX Experts
2918 - 7895 Jane Street
Markham, Ontario
Welcome to Suite 2918 at The Met.Experience modern living and the perfect mix of convenience and luxury in the heart of Vaughan at The Met in Vaughan Metropolitan Centre! This 1-bedroom, 1-bathroom contemporary space. Featuring an open concept living/dining/kitchen area with premium stainless steel kitchen appliances and an en-suite laundry, the unit opens to an expansive East-facing balcony, Residents enjoy top-tier amenities, including 3 party rooms, a spa with a whirlpool, steam room, and sauna, a gym, yoga, and theatre room, a games room, a tech lounge, 24 offering easy access to public transit and major highways. A quick drive to Vaughan Mills shopping centre, Canada's Wonderland, the new hospital, restaurants and movie theatres. Easy access to York University and Seneca College. Enjoy the convenience of condo living with all the amenities, including: concierge,gym, party room, exercise pool, movie theatre and more. (id:35762)
Royal LePage Your Community Realty
765 Dillman Avenue
Newmarket, Ontario
Stunning 4+2 Bedroom Detached House in Sought-After Stonehaven Estates-Newmarket. Total square footage is 2701 of living space, With Separate Entrance, (2) Kitchen(s), (3) Fridges and (1) Freezer. Beautiful Main Eat-In Kitchen w/Bright Layout W/O To Patio, With Stainless Steel Appliances & Gas Range * And a Cozy Family Room w/Tons of Natural Light & Gas Fireplace *Spacious Open-Concept Dining & Living Room-Perfect for Entertaining* Large Primary Bedroom w W/I Closet and 5 Pc Spa-Like Ensuite w/Glass Enclosed Shower, With a Corner Soak Tub, Gleaming Hardwood Floors Thru-out, Oak Staircase With Skylight, & Pot-Lights on Main * Separate side Entrance From Basement (Ready for Extra Income), includes Large Rec Room, Large 5th & 6TH Bedroom*& A Kitchen With A Separate Washer & Dryer And A Full Bath, Brand New Furnace, Beautiful Front and Back Garden, Interlocking Front & Side Entrance, Steps to High-Ranked School(s), Parks, Shopping, Restaurant, & all Amenities * Minutes to Hwys, GO Train, Public transit, Fairy Lake, Hospital & Shopping & More! (id:35762)
Century 21 Heritage Group Ltd.
956 Carson Avenue
Innisfil, Ontario
Great Lefroy Location! Approx 45 Mins From Gta! Lots Of Room On The Property To Store Your Boat, Ski-Doo. Dead End Street. Walk To Lake Simcoe. Innisfil Is Growing With Go Train Station, Golfing, Fishing, Restaurants, And Park. Buyer To Do Their Own Due Diligence. (id:35762)
RE/MAX Hallmark Chay Realty

